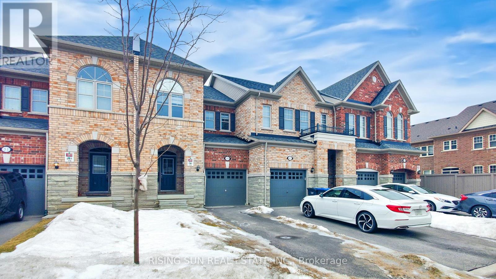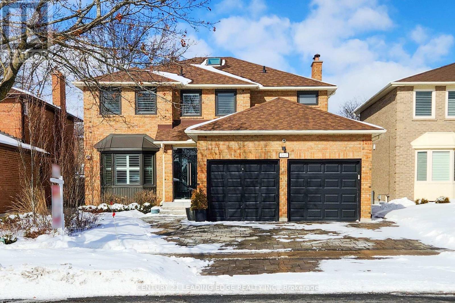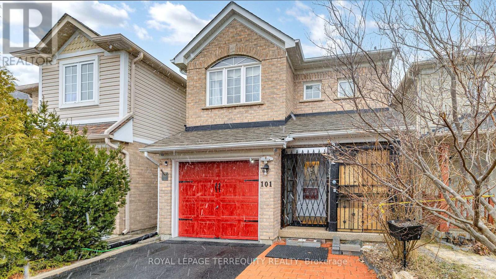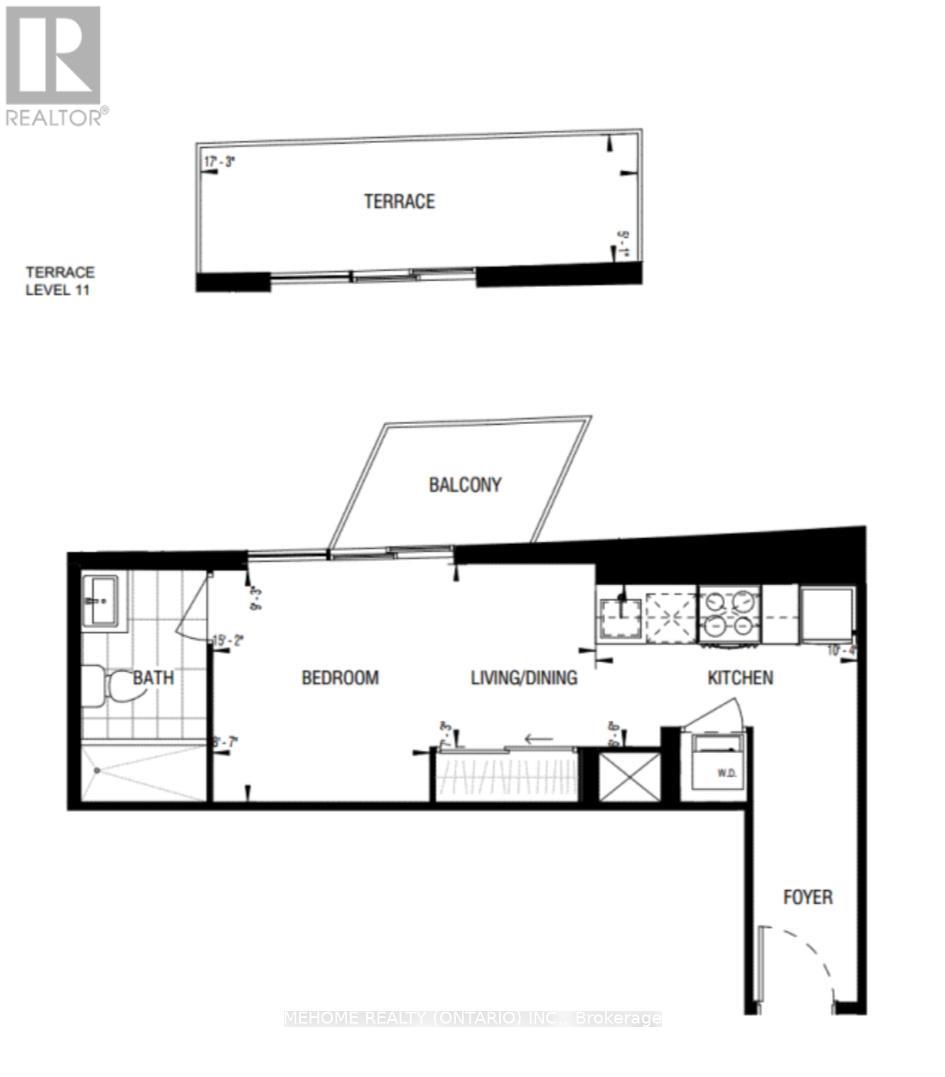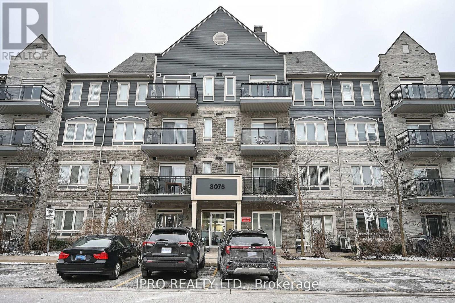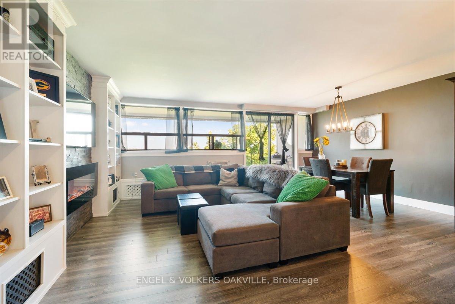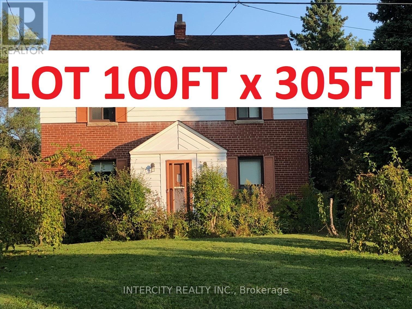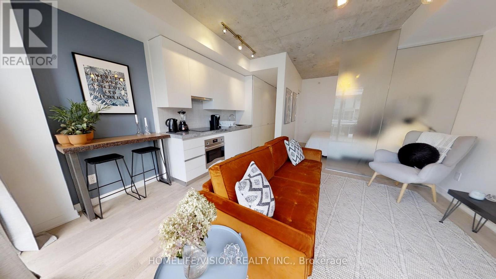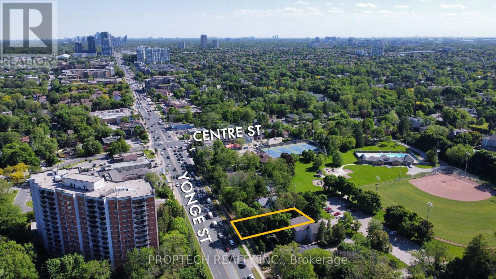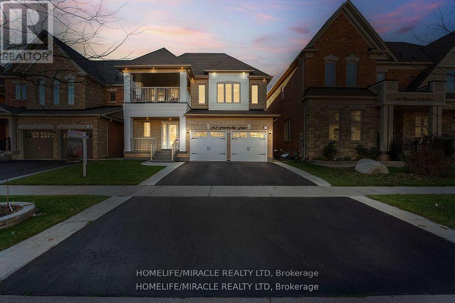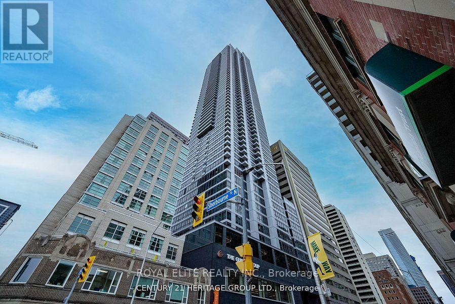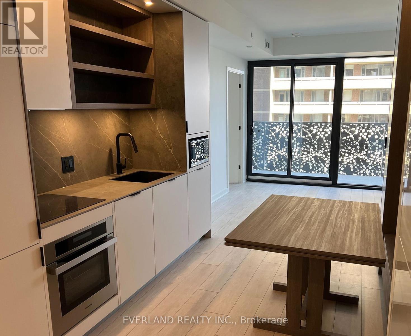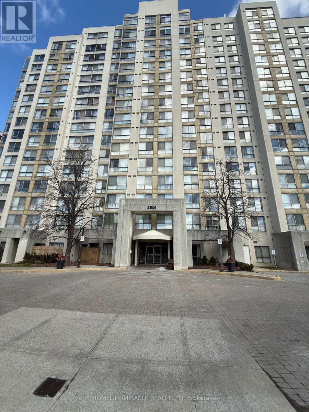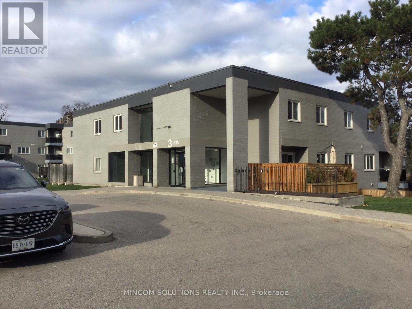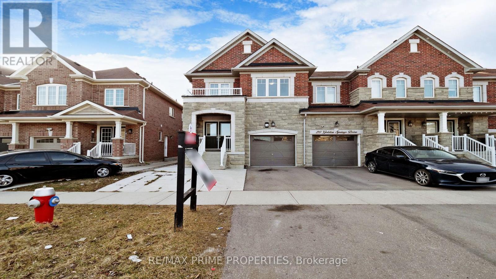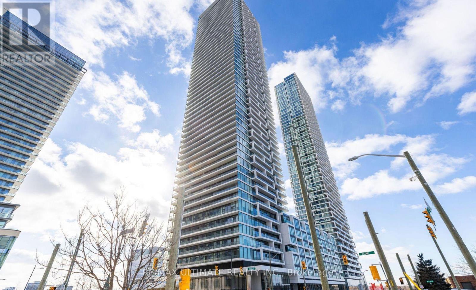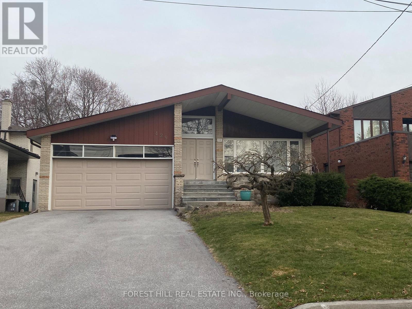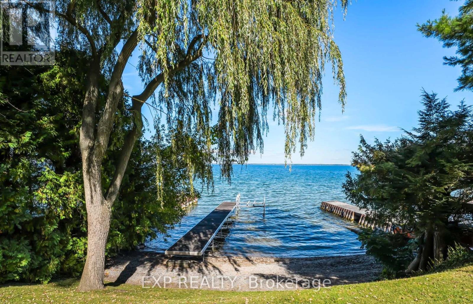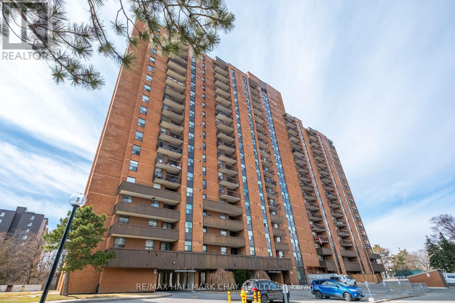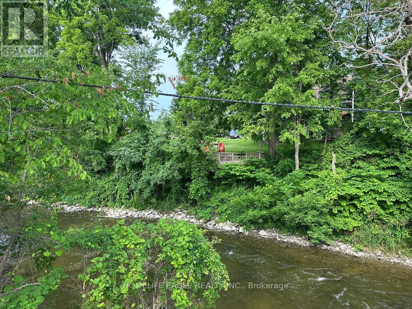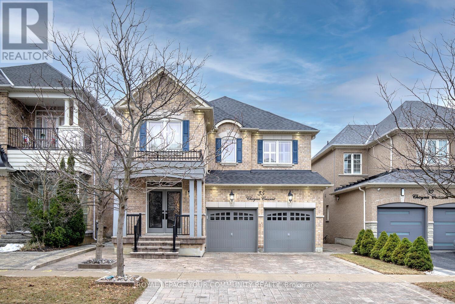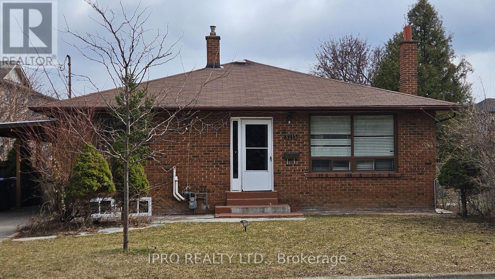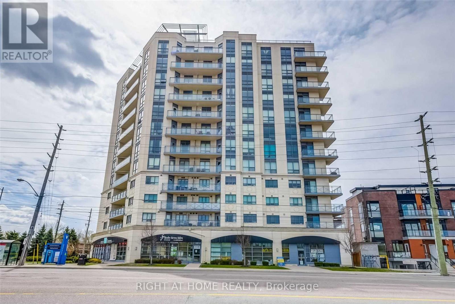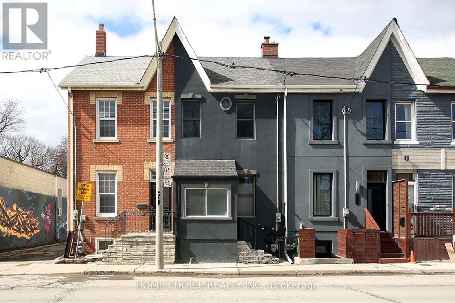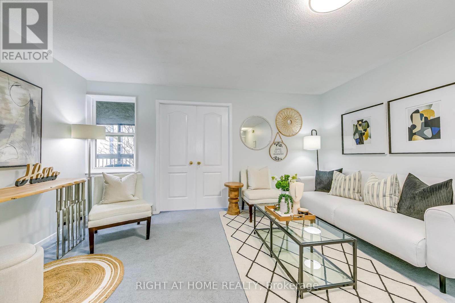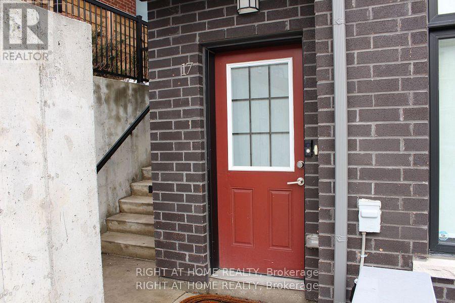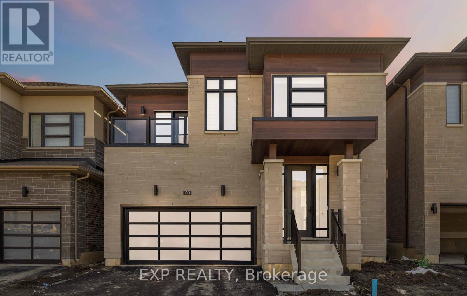49 Pearman Crescent
Brampton, Ontario
Just 4 years old (2021 Townwood Built), No Monthly Fees, this beautiful Freehold 2-story townhouse is located in the highly sought-after area of Brampton (Mount Pleasant). It features 3 bedrooms plus a computer area and 2.5 bathrooms, including 2 full baths on the upper level. The master bedroom boasts a walk-in closet and a luxurious 5-piece ensuite. No Sidewalk! The townhouse comes equipped with stainless steel appliances: stove, fridge, dishwasher, washer, and dryer.It is conveniently close to all amenities! (id:26049)
345 Raymerville Drive
Markham, Ontario
Welcome to 345 Raymerville Dr, an extraordinary home nestled in the sought-after Raymerville neighborhood. Offering approximately 2,800 sq ft of thoughtfully designed living space, this property features a professionally finished basement with 2 bedrooms, a wet bar, and the potential for a second kitchen. Impeccable upgrades and craftsmanship are evident throughout, ensuring a blend of functionality and luxury. This home boasts one of the most practical and upscale layouts in the area, with a standout feature: 4 ensuite bathrooms, each attached to a private bedroom on the second floor. The spacious bedrooms are filled with natural light, highlighted by beautiful hardwood floors and ambient pot lights. The open-concept kitchen is a chefs dream, showcasing upgraded cabinetry, a large island, quartz countertops, and premium appliances. Elegant crown molding and a striking 18-ft foyer with a skylight enhance the home's sophisticated appeal. Additional details include California shutters on every window, a separate entrance with direct garage access for convenience, and a beautifully landscaped exterior with a paved driveway and interlock accents. The grand double-door entrance, featuring a glass porch, makes a stunning first impression. Conveniently located just steps from Markville High School, parks, shopping, Go Train access, public transit and all essential amenities, this home offers the perfect blend of luxury, comfort and prime location. (id:26049)
1507 - 1235 Bayly Street
Pickering, Ontario
Welcome Home To San Francisco By The Bay. Luxurious & Refined 1 Bedroom Suite & One Full BathroomsW/ Beautiful Panoramic Sunset Views & Plenty Of Natural Light. Stylish Open Concept Layout, EnsuiteLaundry, Laminate Flooring Throughout, Granite Counter Top, All S/S Appliances & Many More. 24HrSecurity, Gym, Pool, Party Room, Rooftop Deck. Walking Distance To Go Station & Pickering TownCentre. Waterfront, Parks, Grocery stores & Restaurants (id:26049)
101 Cottingham Crescent
Oshawa, Ontario
Welcome to 101 Cottingham Crescent! This charming Detached 2-storey, 3-bedroom home is nestled in a highly desirable Farewell neighbourhood, offering the perfect blend of comfort, style and convenience. Ideal for growing families or those who love to entertain. This beautiful property features: 3 Spacious bedrooms and 2 full bathrooms, providing ample space for all. The Primary Bedroom Offers a Semi-ensuite and Spacious Walk-in Closet for all your Storage Needs. The Main Floor includes a Bright Kitchen, a Walk-out to the Interlock Patio. A fenced Backyard that is perfect for outdoor enjoyment. The spacious yard offers plenty for gardening, playing or relaxing on sunny days. A Finished basement with a washroom, offering additional living or recreational space. Located Just Steps From the Lake, Schools, and Parks and With Quick access to Public Transit, Highway 401, and Shopping. (id:26049)
#1301 - 30 Tretti Way
Toronto, Ontario
Introducing Our Spacious Studio Condo Unit With A Functional Layout, Dedicated Office Nook, This Thoughtfully Designed Living Space Offers Both Comfort And Productivity, With A Designated Workspace Situated In A Vibrant Neighborhood, Enjoy the latest amenities incl co-working space, exercise room, pet wash, electric car charger, kids play area, pool table room,rooftop patio, party rooms, etc... You'll Relish The Short Walking Distance To Yorkdale Mall, A Bustling Shopping Plaza, And The Unbeatable Proximity To Wilson Station. Experience The Perfect Blend Of Functionality, Convenience, And Accessibility In This Exceptional Condo Unit (id:26049)
2401 - 10 York Street
Toronto, Ontario
Ten York, An Iconic Luxury Condo By Tridel. Beautifully laid out 1 bedroom plus den unit with floor to ceiling windows and a fabulous city view. Hotel-Like Amenities. Keyless Entry; Touch Panel Security System; Kitchen- Granite Countertop. Very Low Maintenance Fees! Walk To Supermarkets, Restaurants, Shops, Subway, Queens Quay. Steps To CN Tower, Scotiabank Arena, Rogers Centre, Financial District, Union Station, Path. Experience Living At Ten York! (id:26049)
39 Wardenwood Drive
Brampton, Ontario
Gorgeous End Unit Freehold 2 Storey Town House Bright And Spacious Comes With 3 Great Size Bedrooms .A Great Quiet Family Oriented Neighborhood. Double Door Entry, Separate Living, Family Room, Breakfast Area, Upgraded Kitchen W/ Granite Counter Top, S/S Appliances, Oak Staircase. .New Paint ,New Laminated Floor Comes With Many Upgrades (id:26049)
170 Tiller Trail
Brampton, Ontario
Step into 170 Tiller Trail, a recently upgraded 3-bed, 2-bath semi-detached family home located in Fletcher's Creek Village! Upon entering, the double door entry welcomes you to the main floor featuring an expansive living room that doubles as a dining room for entertainment with surround sound, an eat-in kitchen with upgraded custom wood cabinet doors, stainless steel appliances, a breakfast bar and separate eating area with a walk-out to the meticulously maintained backyard. Upstairs, the primary bedroom has ample storage with his-and-hers closets and two additional large-sized bedrooms with upgraded closet doors. Bonus!! The 4pc bathroom has been renovated with custom wood cabinetry and features a separate shower and soaking tub to relax after a long day. In the basement, entertainment awaits with the expansive recreation room to be used as a multifunctional space as a media room, home office or guest room with a rough-in for a bathroom and a dropped ceiling. Outside, the backyard is a dream to host family BBQ's with the gas BBQ hook-up, a backyard shed for storage and aluminum gazebo with curtains for privacy. Surrounded by greenery, this home is beautifully framed with a mulberry bush arch and two climbing rose bushes that bloom every year. The gardening area by the patio is perfect for those with a green thumb. Other upgrades include an extended driveway for 3 cars, custom patterned concrete front entrance and a custom patterned concrete walkway to the backyard and patio with a retaining wall and sunken interlock terrace space. Conveniently located near Mount Pleasant GO Station (8 min drive), Homestead Public School, Golden Gate Plaza, Fletcher's Meadow Plaza, numerous parks, public transit and so much more! ***EXTRAS: Furnace, Air Conditioner, Roof, new thermostat with Smart features and app (2021-2024).*** (id:26049)
303 - 3075 Thomas Street
Mississauga, Ontario
*** Rare 2 Owned Parking *** Opportunity to own a 2-bedroom corner condo unit in the best neighborhood of Mississauga. It comes with two full washrooms and 2 parking spot, making it ideal for growing family needs. The unit features two balconies with a northeast-facing clear view of the city. Recent upgrades include all the flooring, blinds, and kitchen countertops. This corner unit is very bright and quiet. Located in a low-rise building in the prime Churchill Meadows area, it offers a bright, open-concept, split-bedroom layout for added privacy. The condo features new laminate flooring throughout. The kitchen comes with laminate countertops and stainless steel appliances. The primary bedroom includes an ensuite and a walkout to a private balcony. Enjoy walking distance to parks, some of the best schools, shops, health clubs, restaurants, and easy access to highways. Additionally, its just 5 minutes away from the largest food plaza in the region. This condo offers a unique blend of modern living, convenience, and comfort. Don't miss the opportunity to make it your new home in the heart of Mississauga **EXTRAS** All Existing S/S Appliances , Washer -dryer , Window Blinds, All light Fixtures (id:26049)
403 - 188 Mill Street S
Brampton, Ontario
Calling all Investors, First-Time Home Buyers and Down Sizers, This Unit Is Just What You've Been Looking For. This Newly Updated Condo Unit is Turn-Key and Ready For You to Move In and Call Home. Boasting Over 1100 Sq Ft, This Unit Offers Picturesque Views Overlooking Etobicoke Creek & Joyce Archdekin Park, While Also Being Beautifully Updated Throughout. Featuring a Custom Shelving Unit in Living Room and Custom Millwork Throughout, This Is Not a Unit You'll Want to Miss. This Unit is One of Only a Few in the Building That Include a Separate 50 Sq Ft. Storage Room Just a Few Doors Down the Hall, As Well As a Second Storage Locker and An Underground Parking Spot. This Building is Located Just Steps to All the Amenities You Could Imagine Including Schools, Public Transit, Shopping, Grocery Stores & Downtown Brampton. (id:26049)
72 Arnold Avenue
Vaughan, Ontario
Excellent opportunity to build your dream home on this almost 3/4 acre lot in the heart of Thornhill. Conveniently located steps to Yonge St. Close to Yonge St & 407 ETR, Thornhill Golf Club amenities, shopping and restaurants. Property is being sold "as is" value is in the land. (id:26049)
511 - 2050 Bridletowne Circle
Toronto, Ontario
Welcome to unit 511 in 2050 Bridletowne Circle. Beautifully Appointed A Corner Well maintained Move-in Ready 3 Bedrooms, 2 Washroom condo unit. With Quartz Counter Top Kitchen. Prime Bedroom With Ensuite Washroom And Walk-in Closet. Ensuite Laundry With Front Load Washer. Large Balcony. Perfect for First time Home Buyer Or Family With Young Children AS The Schools Are Few Minutes Away. Amenities Includes Gym, Party Room And Billiard/ Game Room. Water, Heat, Cable And Internet Are Included In The Maintenance. Convenient Location, Steps To Mall, TTC, Banks, Hospital And Restaurants. (id:26049)
621 - 629 King Street W
Toronto, Ontario
Welcome to this Bright unit in the Thompson Residence; All that's missing is you ! Open The Door To This Fully Furnished 1 Bedroom Unit. Toronto Living Space Located In The Heart Of Fashion District. Fall In Love With Its Tasteful Contemporary Decor And Inviting Nature. The Kitchen Stands Out As One Of This Unit's Key Features With Its Stainless Steel Appliances. The Kitchen Is Modern And Opens Up The Living Space. The Modern Bathroom Is Spotless And Decorated Beautifully. The Bedroom Greets With An Exposed Loft Ceiling, And Open Space. North Facing Unobstructed View And Exceptionally Bright Unit ! King St W Living At Its Finest: Steps To Ttc, Restaurants, Bars, Parks, And Shopping. Close Proximity To Gardiner. Building Amenities Include: Gym, Concierge, Guest Suites, & Party Room. (id:26049)
7808 Yonge Street
Vaughan, Ontario
Rare Opportunity for all Investors to own a PRIME Location on Yonge St with direct access from Old Yonge to Yonge. All Building Plans Available. 7808 Yonge St features nearly 10,000 square ft. The proposed site plan is to construct a 2 Storey, 2 Unit dwelling building, with 3 Designated parking spaces and a driveway connecting Yonge Street with Old Yonge Street. Dwelling Unit 1 will feature a total Gross floor area of over 3500 sq ft and 2 Interior Garage Spaces, 4 Bedrooms, 4 Washrooms and a 347.74 sq ft Deck. Dwelling Unit 2 will have a total Gross floor area of nearly 2000 sq ft and feature 3 Bedrooms and 2 Bath Units with a completely open concept main level. Also, a unique opportunity to construct your own Personal Dream Home. Surrounded by multiple Multi-Million dollar properties. Don't miss this chance! (id:26049)
81 King Street W
Caledon, Ontario
Discover the charm and potential of 81 King Street West, a solidly built home nestled in the heart of Boltons historic downtown. This well-maintained property retains its original finishes throughout, offering a blank canvas for those looking to personalize or restore a home with character. Situated on a generous lot with private outdoor space, its ideal for first-time buyers, renovators, or investors looking to add value in a high-demand area. Enjoy the unbeatable location just steps from local shops, restaurants, schools, and transit making everyday living convenient and walkable. With a strong structure, timeless charm, and a rare opportunity to get into Boltons core at an attractive price point, this home is brimming with possibilities. Whether you're looking to move in and update over time or take on a full renovation, 81 King St W is ready to be transformed into something special. (id:26049)
#3806 - 60 Absolute Avenue
Mississauga, Ontario
***MUST SEE*** Welcome to this Beautiful Condo in the Heart of Mississauga Offering a Luxurious Lifestyle, Convenience, and Elegance. This Unit Offers 3 Bedroom and 2 Bath with an Open Concept and Modern Layout. The Bdrms are Walkout to the Covered Balcony with Breathtaking Unobstructed Panoramic Views. 9Ft Ceiling, Upgraded Kitchen with Quartz Countertop and S/S Apps, High-end Waterproof Laminate Flooring, New Light Fixtures. Located Just across Square One Mall, Hwys, New LRT , Schools, Parks, Library, Community Centre & All Amenities. The Complex is Highly Secured with 24Hr Concierge Security. Impressive Premium Amenities including Private Cinema, Gym, Library, Party Room, Patio Area, Barbecues, Basketball & Squash Crt, Running Track, Indoor & Outdoor Pool, Hot Tub, Guest Suites, 50th Floor Lounge & More (id:26049)
18 Abbey Road
Brampton, Ontario
Welcome To 18 Abbey Rd Located In The Most Sought After Peel Village Brampton. This 3+1 Bedroom Well Maintained Detached Bungalow is Situated On A Large 50X119 ft On A Quiet Child Friendly Street Conveniently Located Across from Helen Wilson Public School! Main Floor Featuring Open Concept Family Room, And An Eat-in Kitchen and Hardwood Flooring. Kitchen Comes Equipped With Stainless Steel Appliances. Spacious Main Floor Layout With 3 Generous Sized Bedrooms And Full Bath. Basement Includes 3pc Bathroom, Extra Bedroom and open Rec room perfect setting up a 2nd dwelling if you choose to do so! Located Close To Schools, Brampton Urgent Care, Public Transportation, And Shopping! (id:26049)
629 - 2737 Keele Street
Toronto, Ontario
Are you a first-time homebuyer? Look no further! - Perfect for First-Time Buyers or Investors! This Unit Features 608 Sq.ft, 1 Bedroom 1 Bath with Ensuite Laundry, Including 1 Parking & 1 Locker with 24 Hour Concierge. Open concept Floorplan, nicely well kept! You'll find yourself close to schools, parks, Humber River Hospital Across Street, Tim Hortons, Shoppers Drug Mart, and access to the conveniences of everyday life. Commuting? No problem! T.T.C. @ Doorstep, 1 Min bus ride To Subway! Located Next To 401/400/427/Airport. (id:26049)
162 Leadership Drive
Brampton, Ontario
Discover the charm of 162 Leadership Drive, a stunning ravine lot with a walkout basement in the highly sought-after Credit Valley neighborhood. This impressive home boasts nearly 4,100 sq. ft. of living space, offering breathtaking ravine and backyard views of the surrounding wooded landscape. The upgraded kitchen features elegant quartz countertops, while the washrooms were renovated just a few years ago. Enhancing the homes curb appeal are new garage and entrance doors. The main floor showcases 9-foot ceilings, thoughtfully designed to maximize natural light, creating a warm and inviting atmosphere ideal for both relaxation and entertaining. The upper level offers spacious and well-appointed rooms, emphasizing comfort and practicality. A standout feature of this home is the fully finished, builder-built walkout basement, complete with an in-law suite, a separate side entrance, a full bathroom, a den, and a generous living area providing privacy and versatility for various living arrangements. Conveniently located near top-rated schools and essential amenities, 162 Leadership Drive blends luxury and tranquility seamlessly. Additional features include an owned security system, an underground sprinkler system, and a newly installed Leaf Filter Gutter. Don't miss the opportunity to own this exquisite home schedule your private viewing today! Home Inspection Report Available. (id:26049)
808 - 286 Main Street
Toronto, Ontario
Welcome to Linx! Bright and spacious 1 Bed, 1 Bath unit with large balcony and storage locker. Plenty of natural light from the east facing large windows and sliding door to balcony. At over 600 square feet of living space (554 sqft interior and 91 Sqft Balcony), this floor plan offers efficiency and comfortable features. The well designed kitchen includes built in appliances, sleek counter tops and a large island for breakfast or food prep! The bedroom is large enough for a queen sized bed, and has a walk in closet! And more storage: Large entry way closet & cabinets, and this unit comes with a storage locker located on level 4. Linx is Nestled in the vibrant community of Main and Danforth, complete with trendy eateries, parks and cultural hotspots. Only Steps from Danforth Go and Main TTC Stations. This Smart building includes internet in the maintenance fees, and allows residents to use their Smartphone app to control the thermostat, suite door, building entrance & amenities. Amenities include Concierge, rooftop bbq area, Gym, Guest Suite, Party Room, a Business Centre, Workspace, Kids Room & Pet Area. (id:26049)
Ph01 - 1328 Birchmount Road
Toronto, Ontario
Stunning Penthouse Unit With 9 Foot Ceilings, Floor To Ceiling Windows And A Stunning & Forever Unobstructed South View Of The City & Lake! This Suite Has It All: Upgraded Gourmet Kitchen With Stainless Steel Appliances & Quartz counter and back splash. Large Master Bedroom With Walkout To Balcony & 4 Piece En-suite, Large Second Bedroom With Huge Windows, A 2nd 4 Piece Bathroom. Vinyl Flooring Throughout & Pot lights on the main. An open-concept layout ideal for both entertaining and everyday living. Additional highlights include a secure parking spot, a locker, and a large 210-square-foot balcony. All within minutes of shopping, dining, major highways, and public transit. This bright and inviting home combines modern comfort with unbeatable convenience. The building also features concierge, indoor swimming pool, exercise room and landscape terrace w/ bbq. (id:26049)
5307 - 395 Bloor Street
Toronto, Ontario
New Rosedale On Bloor Condos offers stunning city and Rosedale views from this 53rd-floor, North East unit. Featuring 2 bedrooms, 2 bathrooms, and an open, sun-filled living space with 9-foot ceilings & floor-to-ceiling windows, it includes top-notch stainless steel appliances, quartz countertops, and spa-like bathrooms. Residents share a fitness center with the Hilton Hotel and enjoy five-star amenities like an indoor pool, gym, outdoor terrace, and 24-hour concierge.Conveniently located near Sherbourne subway station, Yonge & Bloor, Yorkville, and the University of Toronto, with easy access to the DVP and major transit routes. Modern Cabinetry And Kitchen, Brand New Appliances. (id:26049)
1401 - 8 Cumberland Street
Toronto, Ontario
Discover urban living at its finest in this stunning 1-bedroom, 1-bath condo in Yorkville Toronto's most desirable neighborhood! This contemporary suite features soaring 10-foot smooth ceilings, floor-to-ceiling windows, and elegant engineered hardwood floors throughout. The spacious bedroom offers a double closet, while the sleek kitchen is outfitted with stainless steel appliances, caesarstone backsplash and caesarstone countertops all with city views. The 4-piece washroom has a wood cabinet with stone countertop and a tub shower door upgrade on the bathtub. Enjoy the convenience of in-suite laundry as well! The building offers top-tier amenities, including a Fitness Centre, Yoga Studio, Steam Room, Business Center, Party Room, Pet Spa, and a serene Outdoor Garden. With a perfect 100 Walk Score and Transit Score, you're steps away from world-class shopping, Eataly, and some of the city's finest restaurants. Easy access to the Don Valley Parkway, Gardiner Expressway, and Highway 401 makes commuting a breeze. Whether you're a first-time buyer or an investor, this stylish and perfectly located condo is an opportunity you wont want to miss! (id:26049)
2201 - 55 Charles Street E
Toronto, Ontario
Brand New, never lived in. A breath-taking view can be enjoyed from this beautiful 1 bedroom 1 bathroom unit . Featuring a floor-to-ceiling window. Finished to a high standard throughout, with high ceilings and a large balcony all the way from the bedroom to the den and living room. 24-hour concierge, top-of-the-line fitness center, steam room and Zen garden with BBQ area and outdoor seating. TTC subway station, restaurants, supermarkets, parks, everything is at your fingertips. (id:26049)
Ph116 - 17 Anndale Drive
Toronto, Ontario
Experience luxury living at "Savvy" Condos by Menkes! Nestled in the sought-after Willowdale East neighborhood, this stunning 720 sq. ft. penthouse offers everything you desire just steps away. Featuring a bright and spacious 1 bedroom plus den layout, this unit includes Level 1 parking and a storage locker, along with west-facing views from your balcony and an open-concept design with a modern kitchen and stainless steel appliances. A generously sized den can be used as a second bedroom or excellent WFH office!The amenities at this North York condo are among the finest in the city, boasting a gym, pool, party room, concierge, sauna, and media room. With ample visitor parking, a walk score of 90 and easy access to highways and the TTC, living here offers the ultimate in convenience. (id:26049)
507 - 2901 Kipling Avenue
Toronto, Ontario
!!!Attention !!! Great Opportunity for the First time Buyer or Investor. Beautiful & Spacious 2 Bedroom + 2 Full Washroom with 2 Parking, Condo In Very Demanding Location And Building. Open Concept Layout, Huge Living And Dining With Solarium. Master Bedroom With His/Her Closet And 4 Pc Ensuite, Big Locker In Unit For Storage And Ensuite Laundry. Close To All Amenities, School, TTC, Hwy 401,407, 427. Unobstructed North Exposure View Of The Park. (id:26049)
158 - 2001 Bonnymede Drive
Mississauga, Ontario
Rarely Offered For Sale. This Spacious 2 Level Condo With Walk-Out To A Private Patio Overlooking The Courtyard, And There Are No Units Either Above It Or Below! Easy Access From the Ground Floor. Located 2nd Unit in From the Parking Lot Makes for Great and Convenient Accessibility. Situated just moments away from schools, parks, trails, Lake Ontario, grocery stores, banks, and restaurants, this gem offers an ideal location. Commuting is a breeze with Clarkson GO and public transit within walking distance, as well as easy access to Highways QEW/427/401. **EXTRAS** Main Floor Freshly Painted. New Broadloom On Stairs, 2nd Floor features Open Den. Large Owned Locker & Parking. (id:26049)
67 Bleasdale Avenue
Brampton, Ontario
Don't miss this incredible opportunity- Best priced all brick detached home in the area boasts hardwood floors and California shutters throughout, a modern kitchen with stainless steel appliances and a stylish backsplash, and sun filled, spacious rooms no carpets. Located in a highly desirable, family- friendly neighborhood, this home offers unmatched convenience. Just a 5minute walk to Mount Pleasant Public school, the library community center, Banks, Fortinos, LCBO, Tim Horton's and more. The oversized basement windows and 3 piece washroom rough -in add extra potential. Very well maintained and move-in ready a perfect blend of comfort and convenience. (id:26049)
18 Golden Springs Drive
Brampton, Ontario
Stunning 4+1 Bedroom, 4 Bathroom End-Unit Townhouse With Brick & Stone Exterior. Boasting Generous Living Space Across All Levels, Including A Beautifully Finished Basement That Adds Even More Room For Comfort And Versatility! This Home Features A Spacious And Functional Layout With Separate Living, Dining, And Family Rooms. The Upgraded Kitchen Is Beautifully Designed, And The Oak Staircase Adds A Touch Of Luxury. Enjoy Convenient Entry From The Garage Into The Home. Upstairs, You'll Find 4 Generously Sized Bedrooms, A Second-Floor Laundry Room, And Ample Natural Light Throughout. The Professionally Finished Basement Includes A Large Rec Room, A Bedroom, A Full Bathroom, A Wet Bar And Legal Separate Side Entrance With Permit, Offering Great Rental Income Potential! (id:26049)
706 - 950 Portage Parkway
Vaughan, Ontario
Welcome to Transit City 3, where luxury, convenience, and breathtaking views converge in this stunning 2-bedroom + Study, 2-bathroom corner unit. Conveniently located on the 7th floor. Not too high and not too low. This sun-filled 770 sq. ft. dream home features 9-foot ceilings, floor-to-ceiling windows, and elegant laminate flooring throughout, creating a bright and airy atmosphere. The sleek, open-concept kitchen is a chefs delight, boasting quartz countertops, built-in appliances, and premium finishes. Perfect for both everyday living and entertaining.Step out onto the expansive 171 sq. ft. balcony and take in the southeast-facing views while enjoying breathtaking sunsets. The primary suite offers a private oasis with an ensuite bathroom, while the second bedroom plus the modern main bathroom provides flexibility for family with children or guest room in addition with the study room can be used as home office or additional living space. Ideally located in the Vaughan Metropolitan Centre (VMC), you'll have unbeatable access to transit and local amenities. Steps from the VMC Subway, YRT Bus Terminal, and VIVA bus routes, commuting is seamless, with downtown Toronto, York University, and Yorkdale Mall just minutes away. Plus, enjoy easy access to Highways 400, 407, and 7, making travel around the GTA effortless.Residents of Transit City 3 enjoy world-class amenities, including a state-of-the-art fitness center, lounge areas, and 24-hour concierge service. The building is also steps from a YMCA, a 9-acre park, and a variety of shopping, dining, and entertainment options. Don't miss this rare opportunity to experience luxury living at its finest in one of Vaughans most sought-after communities. Schedule your private viewing today and make Transit City 3 your next home! (id:26049)
227 - 101 Cathedral High Street
Markham, Ontario
Building Is Registered! Move In Ready! Live In Elegant Architecture Of The Courtyards In Cathedral Town! European Inspired Boutique Style Condo 5-Storey Bldg. Unique Distinctive Designs Surrounded By Landscaped Courtyard/Piazza W/Patio Spaces. This Suite Is 1199Sf Of Gracious Living With 2 Bedrooms, 2 Baths, Overlooking The Beautiful Courtyard Garden. Close To A Cathedral, Shopping, Public Transit & Great Schools In A Very Unique One-Of-A-Kind Community. Amenities Incl: Concierge, Visitor Parking, BBQ Allowed, Exercise Room Party/Meeting Room, And Much More! (id:26049)
1307 - 51 Trolley Crescent
Toronto, Ontario
Under $500K in the Core? Yes. Smart buyers know value when they see it - this well-managed, low-fee, PROPER 1-bedroom delivers on both city living and affordability. Situated in the heart of Corktown, you get the best of both worlds: quick access to downtown and trendy Leslieville. Includes a locker and bike storage for added convenience. Whether you're a first-time buyer or investor, this is a smart move in a prime location. **EXTRAS** Building amenities include an outdoor terrace & pool, 24 hour security, fitness centre, media room and guest suites. (id:26049)
429 Connaught Avenue
Toronto, Ontario
This custom-built home is perfectly nestled on a beautifully landscaped lot in a peaceful, child-friendly street, just a few steps from the bus stop. A quick bus ride will take you to Finch Subway Station in only 10 minutes, offering the ideal blend of suburban tranquility and urban convenience. The spacious backsplit features stunning hardwood floors throughout and is ideally located near all the amenities you could need. With its bright, inviting entrance, this home has been thoughtfully renovated and meticulously maintained, showcasing an exceptional and practical floor plan. Step into the open-concept living and dining areas, designed to create a seamless flow, and enjoy the gourmet kitchen, which boasts a central island, high-end Subzero and Miele appliances, and solid wood cabinetry. The home includes four beautifully designed bathrooms, all featuring rich wood cabinetry. The primary bedroom offers a luxurious walk-in closet and ensuite, while two additional bedrooms with built-in closets provide ample space. The main floor includes a 4th bedroom with a 3-pieces washroom. Additional highlights include a secondary dining room and a sunlit family room that opens to a private, serene, and large backyard. A convenient side entrance leads to the laundry room, which includes a standing shower for added comfort. The finished basement features a generously sized rec/family room, an extra bedroom/office, and a full bathroom, and a cold room for extra storage. This home truly combines modern comfort and practicality, offering the perfect living space for todays lifestyle! (id:26049)
37 Rollscourt Drive
Toronto, Ontario
**Elegant Custom Residence on Quiet Rollscourt Drive**Discover ultimate privacy and tranquility in this beautiful, serene garden oasis, meticulously crafted with European flair and exceptional attention to detail. The home features soaring ceilings, a sprawling layout, and an exquisite design. Enjoy the convenience of a main floor library and laundry.The chef's kitchen is a highlight, boasting a stunning Downsview design with top-of-the-line appliances, including a SubZero refrigerator/freezer, two Wolf wall ovens, a Panasonic microwave, a Miele dishwasher, and a Wolf gas cooktop. A custom domed skylight adds a touch of elegance.The primary suite is a luxurious retreat, complete with a sitting area and a grand 7-piece bath. The home also includes updated bathrooms throughout.The lower level features a walkout with a recreation room, nanny quarters, and a mudroom. Step outside to your dream summer oasis, featuring professionally designed and landscaped gardens, a picturesque saltwater pool, and a stone terrace with glass railings.Additional amenities include a 3-car garage, 2Gb+E, 2 CAC, an electric car charger, a BBQ gas line, irrigation system (2021), newer pool equipment, all electrical light fixtures, window coverings, and a backup generator. The roof was updated in 2017.Conveniently located within walking distance to IBO schools and just steps from renowned schools, TTC, shops, and restaurants on Bayview. **EXTRAS** Steps To Ren.Schls, Ttc, Shops+Restaurants @ Bayview. 2 Gb+E, 2 Cac, Egd + Rem, Bbq Gas Line, Stone Terr W/Glass Rail. Irrigation 2021. Newer Pool Equip. All Elfs. All Wind.Covs. B/U Generator. (id:26049)
21 Pinery Lane
Georgina, Ontario
Welcome To Your Haven Of Tranquility, Where 60 Feet Of Pristine Shoreline Meets The Calm, Crystal-Clear Waters Of Lake Simcoe. From The Moment You Step Inside, You'll Be Captivated By The Expansive Windows And Glass Sliding Doors That Frame Breathtaking, Panoramic Lake Views, Seamlessly Connecting Indoor And Outdoor Living. The Main Floor Dazzles With An Open-Concept Great Room Featuring A Peninsula Gas Fireplace, Engineered Hand-Scraped Hardwood Flooring, And Pot Lights, Creating An Inviting And Warm Atmosphere. The Chef's Kitchen Is A True Showstopper, Boasting Cambria Quartz Countertops, A Breakfast Bar, Pass-Through, Gas Range, And Sleek Stainless-Steel Appliances, Perfect For Entertaining. A Main-Floor Office With Convenient Yard Access And A Three-Piece Bathroom Enhances Functionality, Complemented By A Separate Utility Room/Pantry. Step Outside And Unwind On The New Deck With Glass Railings Or Seek Comfort Under The Covered Porch, Where You Can Relax And Take In The Soothing Lake Views And Sounds Of Nature. Gather With Friends And Family Around The Stone Fire Pit For Cozy Evenings Under The Stars. The Complete Second-Storey Renovation, Finished In 2023, Offers A Luxurious Retreat With A Primary Suite Featuring A Floor-To-Ceiling, Stone-Faced Gas Fireplace, Vaulted Ceilings, & A Large Private Balcony Overlooking The Serene LakeAn Idyllic Spot For Morning Coffee. The Spa-Like Semi-Ensuite Bath Pampers You With A Deep Soaker Tub With Water Views, Heated Floors, And Elegant Five-Piece Fixtures. The Convenience Of Second-Floor Laundry, Along With A Spacious Dressing Room Or Flex Space, Adds To The Thoughtful Layout. Two Additional Sun-Filled Bedrooms Complete The Upper Level, Offering Ample Space For Family Or Guests. With Parking For Twelve Vehicles And Ample Room For A Future Garage, This Exquisite Waterfront Property Is Fully Equipped To Host Family, Friends, And All Your Year-Round Adventures. Don't Miss Your Chance To Own This Exceptional Lakeside Retreat! (id:26049)
Ph110 - 90 Ling Road
Toronto, Ontario
Fantastic three Bedroom, 2 bathroom, Recently Repainted And Redecorated, Many Upgrades And Repairs Done To The Unit. Large Master Bedroom With Eastern View, Dining Room Overlooks Kitchen And Living Room Both. Building Is Clean And Well Maintained, Friendly And Welcoming. Located Close To Major Avenues And Shopping Malls, Churches And Parks. Come View Unit Before It Is Sold. (id:26049)
33996 Regional Rd 50
Brock, Ontario
Offering 751.74 X111.77 F of COMMERCIAL Riverfront ,E of HWY 12 ,S. of concession rd A .Zoned HWY commercial & previously occupied by the Gamebridge inn,this 1.5acre property is located in a residential area within walking distance of the Trans Canada Highway between Orillia & Downtown Beaverton.Permitted uses are: post office,printing establishment,public use,retail commercial establishment,assembly hall/auditorium,bakery,workshop,veterinary clinic,tourist home,service shop,laundromat,motor vehicle -service station,gasoline bar,nursery school,parking lot,public park,place of entertainment,convenience store,day care centre,dry cleaner's distribution centre,eating establishment,eating establishment drive-in,funeral home,landscape contractor,dwelling units in portion of a non residential building,business /professional offices. (id:26049)
35 Chayna Crescent
Vaughan, Ontario
Welcome Home To 35 Chayna Cres Luxurious Residence Offering 4,500+ Sq Ft Living (3,129 Sq Ft Above Grade) Including Finished Walk-Out Basement & M-A-I-N Floor O-F-F-I-C-E! This Rare Find Won't Last, End Your Search Today And Make Your Move! This Stunning 4-Bedroom & 5-Bathroom Home Offers Style, Comfort And Desirable Features! Nestled On A Quiet Crescent & Offering South Facing Backyard, Right In Prestigious Patterson This Family Home Features Grand Foyer With 18 Ft Ceilings & Double Entry Door; 9 Ft Ceilings On Main; Large Main Floor Office With French Doors & Double Sided Gas Fireplace - Perfect To Work From Home; Excellent Layout; 4 Oversized Bedrooms, 3 Full Baths On 2nd Floor; Upgraded Kitchen With Granite Countertops, Centre Island/Breakfast Bar, Built-In Stainless Steel Appliances, Large Eat-In Area Overlooking Family Room & With Walk-Out To Large Deck; Large Family Room With South View, Double Sided Gas Fireplace & Open To Kitchen; Stylish Living & Dining Room Set For Great Celebrations; Hardwood Floors Throughout; Pot Lights; Designer Paint Throughout; Custom Window Covers Throughout; Main Floor Laundry; Service Staircase To Basement From Mudroom! Relax In Your Primary Retreat Offering Large Walk-In Closet And 5-Pc Spa-Like Ensuite With Double Vanity & Soaker Tub For Two! This Gem Features Professionally Finished W-A-L-K-O-U-T Basement Featuring Open Concept Living Room, Rec Area, Built-In Wet Bar With High-End Finishes, 3-Pc Bathroom, Cold Room, Storage & Walk-Out To Patio! The Backyard Is Nicely Landscaped With Deck With Stairs! Super Location, Steps To Shops, 2 GO Train Stations, Parks & Top Rated Roméo Dallaire French PS, St Cecilia Catholic ES; Dr. Roberta Bondar PS; Vaughan's Cortellucci Hospital; Eagle's Nest Golf Course! Comes With Newer Roof Shingles [2021]; Large Deck With Stairs; Landscaped Grounds In Front & Back! This Home Is Everything You've Been Looking For! Don't Miss Out! See 3-D! (id:26049)
6270 Frog Street
Georgina, Ontario
** Super Bright Home, Cathedral Ceilings Full of Windows - Cozy Comfy Home!! Freshly Painted (24), New Security System (24), Newly Updated Wood Burning Fireplace in LR(24); 10,62 Acres in and area of NEW BUILD infill Homes - LOT VALUE ~- Loads of Room For Growing Vegetables, Wired Chicken Coop, Gazebo with Power and Woodstove; 3 Car Attached Garage with Separate Entrance to Basement with Full Bathroom Loads of Room to add a Kitchen for Potential In-Law Suite ** Extra Workshop with Power/Concrete Floors Great for Hobbies, Extra Summer Car/Other Interests **** Property Has Been Well Maintained with Septic Recently Cleaned, Well Water Checked for potability; Generac Generator Checked Annually; Updated Water Filtration System In Kitchen ** (id:26049)
3215 Parkerhill Road
Mississauga, Ontario
Rarely Offered Sprawling Bungalow With Self Contained 3+3Brm Apt. Located In Downtown Mississauga, Close To Go-Train, 400,401 & 403 Series Highways, QEW, Pearson Airport, Square One Mall, Shops And Schools. Spacious Rooms Loaded With Natural Light And Character. Can Be Demolished & Newly Built To Make Into A Bigger Home. (id:26049)
403 - 7730 Kipling Avenue
Vaughan, Ontario
Beautiful Corner Unit - Nicely Renovated and Upgraded. This stunning corner unit features 905 sq. ft. of living space with a wrap-around balcony. The exceptional layout boasts soaring 9-foot ceilings, a spacious primary bedroom with an ensuite bathroom, and an ample second bedroom. Conveniently located near various shops, restaurants, and grocery stores, this condo is just 10 minutes from the TTC Subway Vaughan Metropolitan Centre Station. Included are one parking space and one locker for your convenience. (id:26049)
1039 - 39 Queens Quay E
Toronto, Ontario
Welcome home to luxurious Pier 27! This upgraded 1-bedroom suite features floor-to-ceiling windows along the entire length of the unit. A wide main room provides flexibility with countless options to best use the space. The walk-out balcony offers both lake and city views and plenty of light with nobody above you. Inside, Miele brand appliances, 10' ceilings, and engineered hardwood flooring provide comfort to you and your guests. (id:26049)
2701 - 89 Dunfield Avenue
Toronto, Ontario
Welcome home to the luxurious Madison condos just steps away from Yonge and Eglinton. This upgraded 1+1 bedroom suite offers unparalleled views across the canopy of the city through floor-to-ceiling windows or from your private balcony. The den features jack-and-jill bathroom access and its own closet, making it a versatile space that will suit any and all needs. The building features stable flagship tenants, including the LCBO, Loblaws, and Fresh. (id:26049)
106 Carlaw Avenue
Toronto, Ontario
This beautiful ready to move in home is waiting for your fussiest client. Carefully and meticulously renovated, this lovely 3 bedroom townhouse is situated in the South Riverdale community within close proximity to most necessary ammenities such as schools, places of worship, parks, shopping and the 24 hour Queen St. street car. Just mere minutes away from the DVP, the Gardiner expressway westbound, and the Lakeshore Boulevard. The property lies within easy walking distance of numerous Boutiques, Shopppes and Restaurants, Woodbine Park and Beach, and Ashridges Bay. The spacious master bedroom boasts 3 closets for the fussy dresser,. **EXTRAS** 200 Amp Electrical service, Brand New Hi effeciency Furnace and HWT ( owned ) beautiful Hardwood floors throughout home, except for kitchen, Finished Loft, could be used as 4th bedroom, Roof and Hi Effeciency CAC installed in 2016, windows (id:26049)
202 - 1055 Dundas Street E
Mississauga, Ontario
Don't miss this rare 4-bedroom townhome in a prime location! Featuring newer windows and freshly painted walls, the first floor includes a living room, kitchen, and breakfast area, plus a 4th bedroom that can also serve as a spacious study. Enjoy your own private terrace filled with bright sunlight. The second floor boasts three bright and spacious bedrooms and a 4-piece bathroom. With a modern style, friendly neighbors, a great community, convenient transportation, and a variety of shops, everything you need is just around the corner (id:26049)
1012 - 1580 Mississauga Valley Boulevard
Mississauga, Ontario
Desirable Parkview Condominium building with recently updated main lobby and elevators. This well maintained bright spacious corner unit is over 1,348 sq. ft with an unobstructed East view of the skyline and downtown Toronto. This unit has an open concept living dining room with an enclosed balcony for year round enjoyment. The large Den can be converted to a third bedroom by adding a closet. The master has a large walk-in closet and a renovated 3-piece en-suite with a walk-in-shower. Kitchen and bathrooms have been updated and the unit has just been freshly painted throughout. Easy access to the highway, GO Station, Public transit, with many amenities right across the building including Metro, Shoppers Drug Mart, restaurants, Parks , Square One and much more. Maintenance fees covers all utilities including Fibe TV and high speed internet. (id:26049)
17 - 6 Bicknell Avenue
Toronto, Ontario
Well Planned and Spacious Townhome. Ground Floor Suite One Bedroom Condo Townhome. Soaring 9Ft Ceilings, Sun Filled, Upgraded Kitchen Cabinets With Granite Counters And Stone Backsplash, Under-Mount Sink & Full Size Stainless Steel Appliances. Energy Saving Samsung Washer/Dryer. Steps To Transit & 401, 400. York Recreation Center, Schools, Parks, Restaurants & Shopping. Mid Town Location Great for Access to Everywhere. Laminate Flooring In Living/Dining Room & Kitchen. Window Coverings Front Loading Washer/Dryer. (id:26049)
86 Claremont Drive
Brampton, Ontario
Welcome to this near-new, stunning 4-bedroom, 4-bathroom detached home in the highly sought-after and vibrant Mayfield Village in Brampton. The ultra-modern and sleek exterior elevation makes this home stand out as you arrive at the double-wide driveway. The same elegance and luxurious feel continue as you step inside to find a spacious main floor boasting 9.5 ft ceilings, hardwood flooring, and large windows that create an open and airy atmosphere, complemented by the neutral, organic finishes throughout. This floor offers a bright office, a formal dining room, and a grand living room, but the true showstopper is the gorgeous kitchen, complete with a large island, upgraded stone countertops and backsplash, built-in stainless steel appliances, a stovetop range, custom cabinetry offering ample storage, and a cozy breakfast area overlooking the backyard- ready for you to use your imagination to create an outdoor oasis (new Sod to be installed by the builder in the front and backyard in spring/summer). The upper floor features 9 ft ceilings, and the spacious primary suite offers a Walk-In Closet and a luxurious 5-piece Ensuite Bath. The Second Bedroom is a private retreat, including a 3-piece Ensuite Bath and a good-sized balcony perfect for enjoying your morning coffee. The two additional bedrooms are also generously sized and share a Jack & Jill 4-piece bathroom, offering plenty of space and comfort for the entire family to enjoy. This home features a Double-Car Garage with a rough-in for an Electric Vehicle charging system. Located just a few minutes drive from schools, shopping, big-box stores, and public transit, this home ticks every box for the perfect family home. (id:26049)

