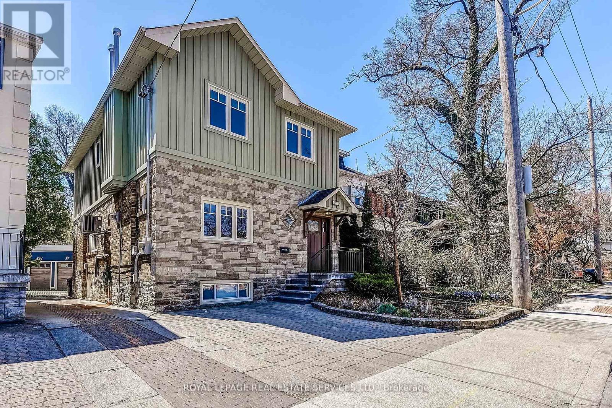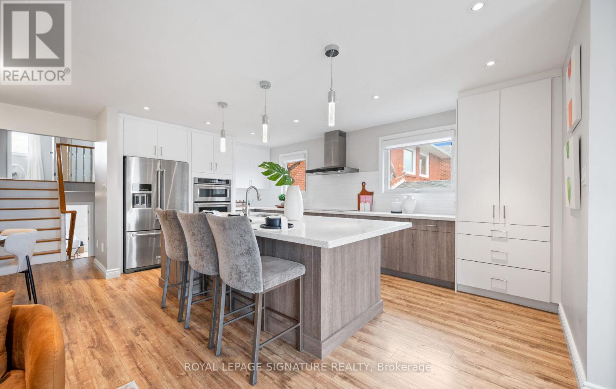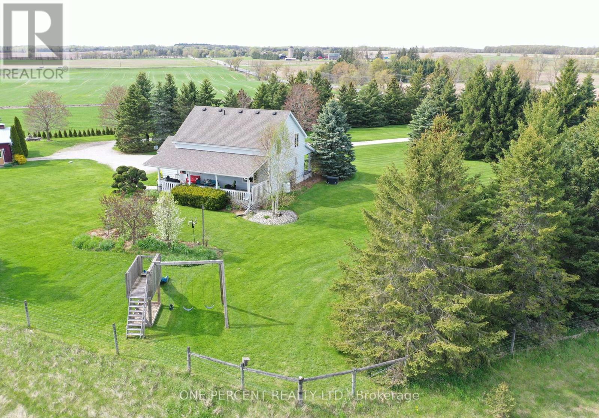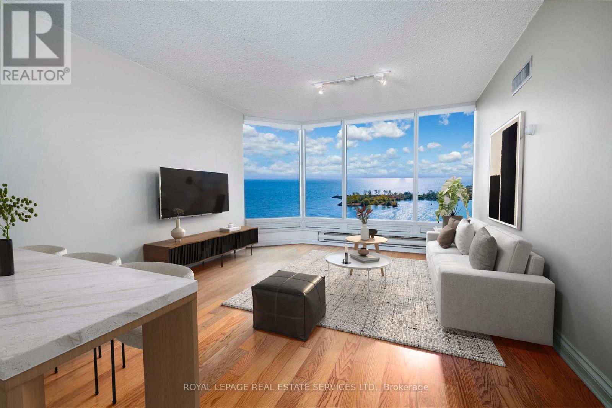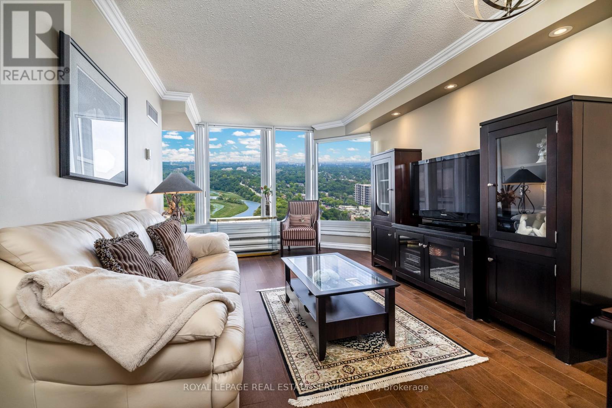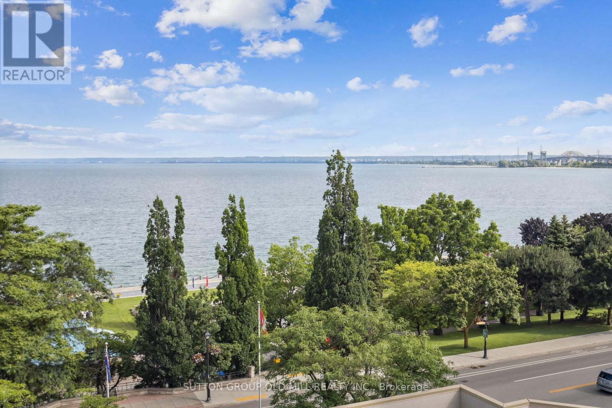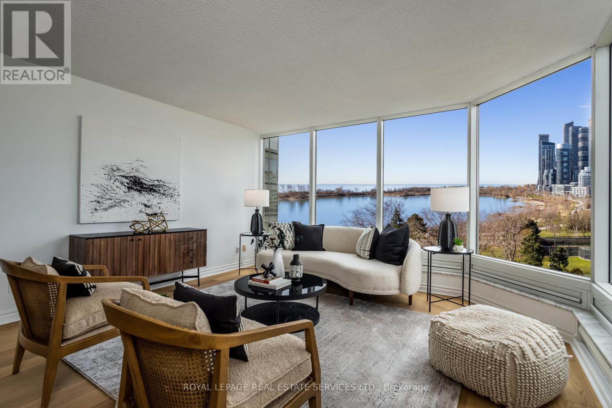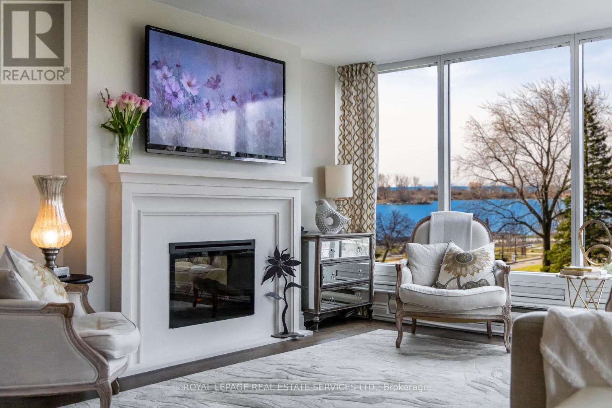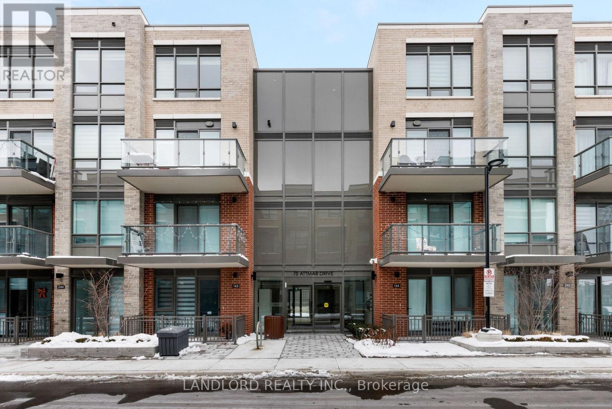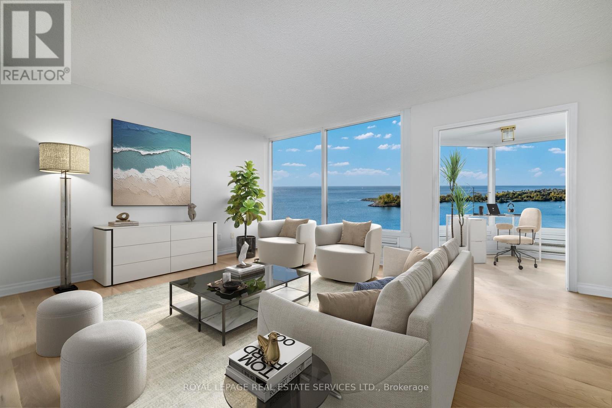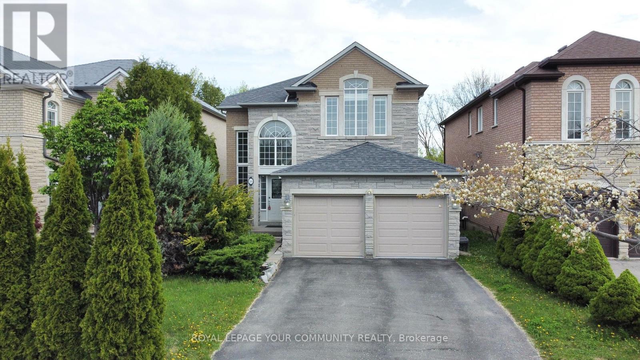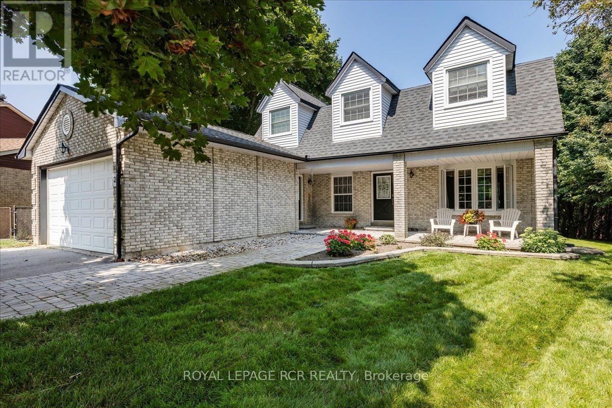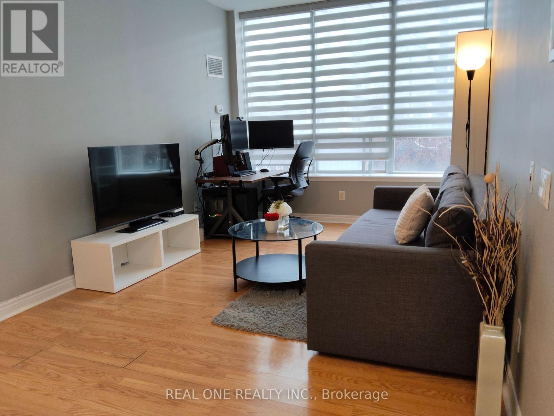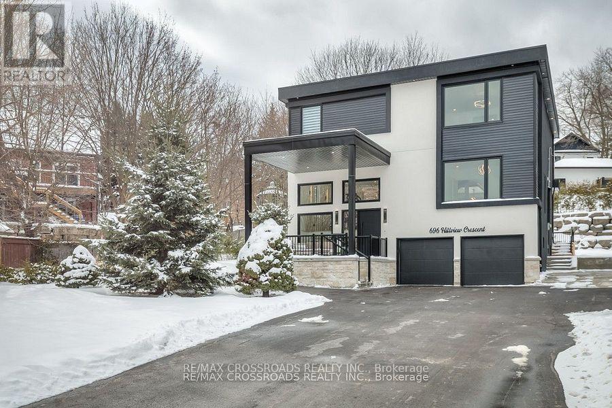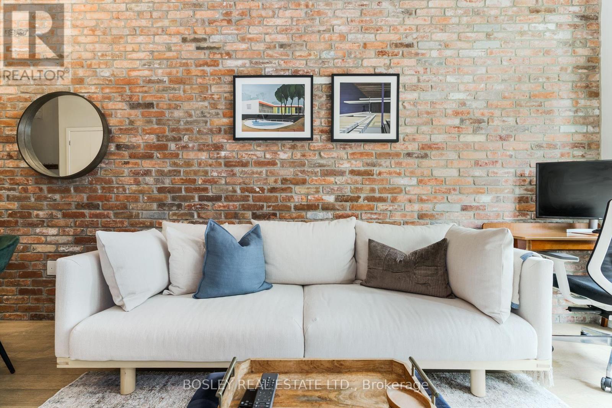1460 Bancroft Drive
Mississauga, Ontario
Located in a very convenient and highly desirable upscale neighborhood, this well maintained Kaneff built beauty is sure to please. A very large home at over 4650 total SF (3368 above grade) and has a stunning layout. Main level features a large Family room with a gas fireplace, a separate Living room with a gas fireplace, and a separate dining room, PLUS an office/den. Main Also has a very large eat-in kitchen with built-in oven, b/i desk, large pantry and overlooks a beautiful backyard oasis. Upstairs you will find 4 very generous sized bedrooms, 2 full washrooms and a big skylight for tons of natural lighting. Primary has a massive ensuite bathroom and 3 closets (his & hers plus walk-in). Basement is also nicely finished with new Berber carpet, a wet bar, a spacious workshop (can be used as bedroom instead), 3pc washroom with double sinks, cantina, lots of storage space and guest bedroom. The basement can also accommodate the possibility of a separate side entrance. You will enjoy living in this upscale neighborhood with all conveniences nearby. (id:26049)
108 Madawaska Avenue
Toronto, Ontario
Room to Grow, Space to Stay, The Family Home You've Been Waiting For! Tucked into a quiet, tree-lined pocket of North York, 108 Madawaska Ave is the kind of home where memories are made. This spacious five-level, meticulously maintained, and upgraded detached home offers 7 bedrooms, 5 bathrooms, and a finished basement, all on a 53 x 106 ft lot, with newer windows, Furnace, AC, and Hot Water Tank, giving your family room to stretch out, settle in, and grow together. Step inside to the elevated main floor, where hardwood floors flow through a bright living and dining space, connected to a sun-filled kitchen with stainless steel appliances, ample cabinetry, and a cozy breakfast nook. Just a few steps up, the third level offers three generous bedrooms and a shared 3-piece bath ideal for growing kids, overnight guests, or even a home office. Continue up to the private top-floor retreat, where the oversized primary bedroom features a large walk-in closet and grand ensuite with double sinks and a walk-in shower. Two additional spacious bedrooms on this level share a convenient semi-ensuite bath, perfect for the little ones. From the main floor, head down to the ground-level family room, a warm, versatile space with a wet-bar, a walk-out to the backyard, a bedroom, powder room, and a spacious mudroom with a laundry rough-in & existing laundry sink. Just below, the finished basement completes the home with a 4-piece bath (featuring a jacuzzi tub and walk-in shower), a second wet-bar, and a bonus living area ideal for in-laws, teens, or extended guests. The backyard is summer-ready with a stone patio, mature trees, and a storage shed for bikes, games, and garden gear. A two-car garage with interior access adds convenience and peace of mind. Set in a safe, community-focused neighbourhood near top-rated schools, leafy parks, everyday shops, TTC, Finch Station, and major highways, this is a forever home, ready to meet your family's needs for years to come. (id:26049)
14 Northumberland Terrace
Markham, Ontario
Rarely Offered Stunning Custom Built Executive Home Situated On A Quiet Cul-Du-Sac WIth Beautiful Pool Overlooking A Majestic Ravine Making This The Most Prestigious Offering & Street In Thornlea Estates! This Magnificently Designed Home With A Soaring Double Height Foyer Boasts Over 6000 SF Of Interior Living Space And Features Hardwood Floors, Sprawling Gourmet Chef's Kitchen With Custom Countertops, Backsplash, SS Appliances, Custom Cabinetry & Pantry, Center Island & Spacious Breakfast Area With W/O To An Extensive Terrace That Overlooks A Serene SouthWest-Facing Backyard Oasis With Heated In-Ground Pool Nestled Against The Tranquil & Private Backdrop Of A Lush Ravine. Additional Highlights Include A Formal Living Room Which Walks Through To A Spacious Formal Dining Room, An Elegant Wood-Panelled Study Featuring Built-In Shelving That Overlooks The Front Garden And A Main Floor Family Room With Wood Burning Fireplace And Overlooks The West Facing Terrace, Pool & Forest. Newly Renovated Main Floor Laundry With Mudroom, Side Garden Exit & Direct Garage Access Completes the Main Floor Level Nicely. Retreat Upstairs To Spacious Primary Bedroom W/ Sitting Area And Fireplace, 5-Pc Spa Like Ensuite With Luxurious Soaker Tub, His/Her Closets & Large Windows Over-Looking Backyard & Ravine. Fully Finished Lower Level With Spacious Rec Room W/Fireplace, Guest Bedroom And 3-Pc Bath Makes This Ideal For an In-Law Suite/Nanny's Quarters. Walk-Out To A Stunning Professionally Landscaped & Terraced Backyard Oasis With Deck & In-Ground Pool Overlooking Nature! Top Tier School District Including Bayview Glen Ps, Thornlea Ss & St. Roberts Cs Ranked Best High School In York Region! Excellent Location At Leslie/Green Ln With Easy Access To Retail, Restaurants, Library, Community Centres, Parks, Public Transit & Mere Mins To 404/407 & Hwy 7. Extras Include Modern Laundry Room, Quiet Cul-Du-Sac, No Sidewalks, Pella Windows ++ + Pride Of Ownership Really Shows In This Home (id:26049)
157 Colbeck Street
Toronto, Ontario
Welcome to 157 Colbeck St. which offers the perfect urban lifestyle in the highly sought after Bloor West Village - One of Toronto's most desirable hoods! This home offers exceptional space with approximately 2,650 sq. ft./1,933 sq. ft. above grade. Blending classic original charm w 2nd floor addition & major renovations. Gleaming hardwood flooring! Working from home? Ideal main floor office, 2 piece bthrm with a 4th bedroom that can also be another office or family room. Wonderful main floor space for relaxing in front of the fireplace! 2nd floor boasts 2 larger than usual bedrooms w mirrored double closets & space galore! 3 piece bathroom with heated flooring & walk-in glass shower. Separate laundry area tucked away. Oversized Primary suite can fit a King sized bed and features a vaulted ceiling, his & hers double closets, wall sconces, spa-like 4 piece ensuite w in-floor heating, double-sided gas fireplace, deep soaker tub and separate glass enclosed shower. Lower level features (approx. 717 sq.ft.) awesome 1 bedroom Nanny/In-law suite with separate laundry & private entrance at rear. Rare 2 car parking with legal front pad & new rebuilt garage (2023). 2 heating sources w gas boiler for bsmt & main floor & forced air gas furnace for 2nd level. 2 separate AC units. Rear fencing and deck (2024) offer privacy when "Al Fresco" dining and entertaining! You are only steps away from the vibrant Bloor West Village shopping area. Stroll along the streets of this neighbourhood that is known for it's fab restaurants, boutique shops, trendy bars & cafes, fruit & flower markets, outdoor patios and European delis. Meander along the tree-lined streets and meet up with friends at a local cafe! TTC access is around the corner for the Bloor-Danforth line. Minutes to 3 nearby parks and High Park. Top rated and preferred schools in this area make it a super family friendly neighbourhood. (id:26049)
1399 Underwood Drive
Mississauga, Ontario
Incredible Value! Welcome to 1399 Underwood Drive, a bright & spacious five-level detached backsplit in Mississauga's sought-after Rathwood community! This beautifully renovated, turn-key home offers incredible space, flexibility, and style for modern family living. The heart of this home is a high-end custom kitchen, featuring a large centre-island with quartz countertops perfect for entertaining. It boasts stainless steel appliances, custom-cabinetry, an induction cooktop & ample storage including a pantry. The kitchen flows effortlessly into the living area, creating a bright, open layout that's perfect for both relaxation and socializing. Upstairs, you'll find three generously sized bedrooms, each filled with natural light and offering great closet space, along with a spacious 4-piece family bathroom. The ground level hosts a large family room with a wood-burning fireplace and a walk-out to the fully fenced backyard, complete with stone patio - the perfect setting for summer gatherings and weekend relaxation. A versatile fourth bedroom or home office & 3-Piece Bathroom offers flexibility for your evolving lifestyle. Downstairs, the fully finished basement (renovated in 2021) features a built-in wet bar with a wine fridge, a 2-Piece Bathroom and a fitness area - ideal for cozy movie nights or casual entertaining. Additional highlights include a durable metal roof with a lifetime warranty, a spacious garage & a peaceful setting on a quiet, dead-end street - a true hidden gem. With top-rated schools, everyday amenities, and an abundance of green space, just steps away, its truly a must-see! With easy access to Rockwood & Square One Mall, Dixie GO, and Pearson Airport, this home offers the ultimate in connectivity and lifestyle. (id:26049)
26 Brandon Avenue
Toronto, Ontario
Stunning Turn-Key Home with Income Potential in Prime Location. Welcome to this beautifully updated, carpet-free home nestled on a quiet, family-friendly streetjust steps from four major TTC lines and the vibrant Geary Avenue, home to some of Torontos best breweries, bakeries, and bars. A true gem in the city, this property offers the perfect blend of modern living and urban convenience. Inside, you'll find an open-concept layout ideal for entertaining, featuring a stylish modern kitchen, spacious living and dining areas, and three generous bedrooms. The sleek double-sink bathroom includes a glass shower, while the private ensuite laundry adds everyday convenience. Step outside to your own picturesque backyard oasis perfect for relaxing or hosting guests. As a bonus, the fully equipped two-bedroom basement apartment boasts two bathrooms and a separate entranceideal for in-laws, guests, or extra income. An oversized garage, capable of fitting up to 7 cars, offers incredible flexibility for storage, a workshop, or even a home-based business. This move-in-ready home checks every box dont miss your chance to live in one of the citys most exciting and accessible neighborhoods! (id:26049)
19 - 2175 Country Club Drive
Burlington, Ontario
Your ideal lifestyle awaits in prestigious Millcroft, a coveted enclave embraced by the manicured fairways of the renowned Millcroft Golf Club. This luxurious executive townhome is within walking distance to the golf course, & public & Catholic elementary schools. A short 5-minute drive brings you to shopping centres with big box stores, restaurants & services, & with quick 7-minute access to the 407 ETR & QEW, this location is unbeatable. Inside, this beautifully appointed home boasts 3 spacious bedrooms, 3.5 bathrooms, & well-planned living space, plus a professionally finished basement. Beautiful hardwood flooring, California shutters add timeless elegance, & 3 renovated full bathrooms (2022) feature sleek glass showers & high-end finishes. Anchored by a gas fireplace, the warm & inviting living room flows seamlessly into the formal dining area perfect for entertaining or casual family get-togethers. The sizeable eat-in kitchen offers extensive wood cabinetry with under-lighting, granite counters, a peninsula island with breakfast bar, stainless steel appliances, & a wall of custom-built-ins in the sun-filled breakfast area, which opens to the private backyard patio framed by lush gardens. Additional conveniences include an inside entry to the garage & an upper-level laundry room. The luxurious primary suite has a spa-inspired 5-piece ensuite featuring a freestanding soaker tub & frameless glass shower. Downstairs, the finished basement expands your living space with a large recreation area & renovated 3-piece bath, perfect for guests or family movie nights. With recent mechanical upgrades including a high-efficiency furnace & AC (2018) & enhanced attic insulation, this home delivers exceptional comfort, style, & energy savings. Don't miss your opportunity to live in Burlington's premier golf course community. (id:26049)
9 Spring Grove Avenue
Toronto, Ontario
Incredible opportunity at St Clair & Caledonia Opportunity for first time buyers, investors & Large multi generational families as this fully renovated semi detached has undergone an incredible transformation loaded w/ upgrades starting w/ a self contained legal 1bdrm bsmt apartment that has been excavated & under pinned giving you soaring bsmt ceilings & a/b ground windows. Upper unit offers 3 bdrms 2 full bath w/ the option to convert into a triplex w/ 3 separate entrances to home, 2nd floor having a rough-in separate 3rd hydro meter, electrical & plumbing for kitchen & laundry already done for you! Outside has 1 parking space on a concrete driveway & walkway to the backyard & sep entrance to bsmt aprt. Homes exterior has all been renovated w/ new windows, front door, newer roof, aluminum finishes. Step inside you're greeted w/ soaring ceilings, new laminate flrs, trim/baseboards in a spacious LR/DR combination Lrg. Lam floors flow into Family sized eat in kitchen Shaker style doors, granite cntrs, backsplash, s/s appliances. Convenient mudroom w/ full 3pc bath rm & main floor laundry that walks right out to your private patio & backyard w/ no neighbours behind. Added hydro, gas line, even wired for a Generac! Updated solid wood staircase leads to 2nd flr & potential 3rd unit. Beautifully reno 4pc modern bath w/ sub way tiles, Lrg vanity, deep tub, bidet, extra storage. Vinyl flrs throughout 2nd level. Bdrm1 Queen sz & bdrm sz w/i closet that has plumbing, electrical, venting roughed in for 3rd kitchen & laundry. Bdrm 2 w/ continued finished & then a KING sz bright spacious mstr w/ Lrg window, his/her Dbl closet & decor lighting throughout all bdrms. The updates continue w/ all the plumbing, electrical replaced throughout the home making this truly a turn key property that showcases true pride of ownership w/ attention to detail and craftsmanship. (id:26049)
18234 Mississauga Road
Caledon, Ontario
Discover a beautifully landscaped 2.18-acre family retreat, in the heart of Caledon. This property is surrounded by endless recreational opportunities and is located just minutes from Orangeville and Erin. Enjoy a scenic walk along the Cataract Trail just steps away, or tee-off at the nearby Osprey Valley Golf Club - host of the RBC Canadian Open and the home of Canadian Golf. The Caledon Ski Club is just around the corner for those looking to experience world class skiing & snowboarding programs. The interior of the home offers 3+1 bedrooms, 3 baths, and upper-level laundry. The main level is complete with a large office that could easily convert to a 5th bedroom. The separate dining area and family-sized kitchen offer a warm and inviting place for gatherings. The cozy living room is centered around a stunning fireplace with a wooden mantel. The finished lower-level offers additional versatile space, featuring a second family room, a spacious bedroom, a charming fireplace with built-in shelving, and a dry bar ideal for relaxing or hosting guests. Outside, the private circular driveway leads to the large insulated and powered workshop (39x24) and separate garden shed (31x11). The hot tub is integrated into the back covered porch providing the utmost privacy, perfect for unwinding and taking in the beautiful sunsets and country views. Don't miss your chance to own this extraordinary family home surrounded by mature trees and manicured gardens. **EXTRAS** Energy efficient Geothermal Heating, Beachcomber Hot Tub, Full-home Generator, Hi-Speed internet (id:26049)
00 Tenth Line
Halton Hills, Ontario
Approximately 72 Acres with 60 Acres flat workable land near Glen Williams in Halton Hills. quiet paved road & private. Perfect for the farmer looking to add to their workable land holdings or for a home farm with private & picturesque possible home sites. Convenient to shopping and for commuters in a Country location. Near existing development for future investment. (id:26049)
00 Tenth Line
Halton Hills, Ontario
Approximately 72 Acres with 60 Acres flat workable land near Glen Williams in Halton Hills. quiet paved road & private. Perfect for the farmer looking to add to their workable land holdings or for a home farm with private & picturesque possible home sites. Convenient to shopping and for commuters in a Country location. Near existing development for future investment. (id:26049)
4302 - 4011 Brickstone Mews
Mississauga, Ontario
Stunning Corner Suite with Breathtaking Panoramic Views! Experience elevated urban living in this very modern, bright & upgraded 2-bed, 2 full bath suite located in the heart of downtown Mississauga. Boasting 834 sq. ft. + balcony , this delightful condo offers a lifestyle like none other! Enjoy incredible sunsets, lake views and even airplanes gliding by all from the comfort of your own home. Designed with style and function in mind, this condo features 9 ceilings, floor-to-ceiling windows, hardwood floors and a gourmet chefs kitchen complete with quartz countertops, custom backsplash, stainless steel appliances, an extended breakfast bar, and upgraded cabinetry. Both bedrooms are generously sized, with the primary suite featuring a walk-in closet with custom built-in organizers and a beautifully upgraded ensuite. This smart, open layout is ideal for comfortable daily living and stylish entertaining. Premium & extra wide parking spot close to elevators on upper lvl 2 not down in the basement! Located just steps from Square One Shopping Centre, Celebration Square, YMCA, Central Library, parks, and with easy access to Hwy 403, QEW, and public transit, this unit is a rare find in one of the GTAs most desirable neighborhoods. Luxury, convenience, and views, this suite has it all. Don't miss out! (id:26049)
3349 Eglinton Avenue W
Mississauga, Ontario
A Must-See! Elegant and modern-style 3 bedroom, 2.5 bath Cachet executive townhome located in popular Churchill Meadows. This preferred larger model features an elevated entry, a main floor formal living room adorned with a stunning chic chandelier and feature wall, a kitchen equipped with brand-new stainless-steel appliances/quartz countertop/backsplash with a breakfast bar overhang, s/s double sink, an open dining room with a 6-light farmhouse-style chandelier, and a sunken family room with a fireplace & new broadloom, and 24-foot high ceiling. Additional April 2025 updates include the roof, freshly painted throughout, refinished hardwood flooring, and all-new interior LED lighting. The finished basement showcases a spacious den, a rough-in for a 4th bathroom, a water filtration system, and the furnace was replaced in 2022. This home also boasts a quaint, fully fenced private backyard with a gazebo for family gatherings and access to a detached double-car garage that fronts on a rear private lane. This community offers all major amenities, including a food district, shopping mall, banking, grocery, Rona, and nearby private/public schools, major bus routes, and Highway 403. (id:26049)
52 Village Court
Brampton, Ontario
Welcome to this beautifully maintained 3-bedroom condo townhouse in the highly desirable Peel Village neighborhood, a rare find and an incredible opportunity for first-time buyers, investors, or growing families!Featuring a spacious, open-concept main floor with modern vinyl flooring, a bright kitchen with a window and appliances, and a sun-filled living/dining area with a walkout to a fully fenced, private backyard ideal for entertaining or relaxing. The upper level offers generously sized bedrooms, each with large closets and plenty of natural light.Enjoy the convenience of 2-car parking, a lovely staircase, and a functional layout that checks all the boxes. Pride of ownership shows regular maintenance has been done and the home is truly move-in ready.Located just minutes from Highway 410/Steeles,public transit, top-rated schools, parks, shopping, and more! The major intersections near Kennedy Road South & Steeles Avenue East The low maintenance fee includes weekly lawn care, snow removal, garbage collection, and upkeep of common areas, providing a carefree lifestyle in a well-managed complex.This is the one you've been waiting for act fast, this gem won't last! (id:26049)
2104 - 1 Palace Pier Court
Toronto, Ontario
Suite 2104 is a stunning condominium residence, with approximately 790 square feet of living space and the most enchanting view of Lake Ontario. Palace Place is Toronto's most luxurious waterfront condominium residence. Palace Place defines luxury from offering high-end finishes and appointments to a full spectrum of all-inclusive services that include a private shuttle service, valet parking, and one of the only condominiums in Toronto to offer Les Clefs d'Or concierge services, the same service that you would find on a visit to the Four Seasons. *The all-inclusive fees are among the lowest in the area, yet they include the most.*** Special To Palace Place: Rogers Ignite Internet Only $26/Mo (Retail: $119.99/M). (id:26049)
2812 - 1 Palace Pier Court
Toronto, Ontario
Thoughtfully designed to maximize space! Suite 2812 is a stunning condominium residence, with approximately 813 square feet of living space, 1+1-bedroom, and beautiful Humber River and Swansea Village views. Palace Place is Toronto's most luxurious waterfront condominium residence. Palace Place defines luxury from offering high-end finishes and appointments to a full spectrum of all-inclusive services that include a private shuttle service, valet parking, and one of the only condominiums in Toronto to offer Les Clefs d'Or concierge services, the same service that you would find on a visit to the Four Seasons.**EXTRAS** This suite features numerous upgrades, including Mercier maple engineered wood flooring, quartz counter in the kitchen, crown moulding, and pot-lights. *The all-inclusive fees are among the lowest in the area, yet they include the most. *1-Parking and 1-Locker* *Special To Palace Place: Rogers Ignite Internet Only $26/Mo (Retail: $119.99/M). (id:26049)
406 - 415 Locust Street
Burlington, Ontario
Discover the perfect blend of urban convenience and waterfront serenity in this spacious and bright 1+1 bedroom, 1 bath condo at the highly sought-after Harbourview Residences. Offering 800+ sq. ft. of living space, this beautifully designed condo is just steps from Spencer Smith Park, the Burlington Pier, the Performing Arts Centre, vibrant shopping, and top-tier dining. The open-concept layout is thoughtfully designed for both style and functionality, making it ideal for casual dining and entertaining. The spacious primary bedroom provides a peaceful retreat, while the 5-piece bath offers a spa-like experience. Step onto your private balcony and soak in unobstructed views of the lake and Spencer Smith Park, creating a breathtaking backdrop for your everyday life. Don't miss this rare opportunity to own a waterfront gem in one of Burlington's most desirable locations! (id:26049)
428b Valermo Drive
Toronto, Ontario
Discover refined living in one of Toronto's most coveted neighbourhoods! This stunning custom-built 3-bedroom, 3.5-bath executive home in Prime Alderwood boasts nearly 2,800 sq ft of expertly designed living space, where modern luxury meets everyday functionality, perfect for the discerning family. Enter through the grand front door into a light-filled, open-concept main floor, thoughtfully crafted to blend style with comfort. The chef-inspired kitchen features premium stainless steel appliances, full-height cabinetry with integrated lighting, a reverse osmosis water system, and a spacious island with a breakfast bar. It flows seamlessly into the expansive family room with a cozy gas fireplace, 11.5-ft ceilings, ideal for entertaining and relaxation. Step out to your professionally landscaped backyard oasis, featuring a multi-level deck, hot tub, and a custom cabana, great for unwinding in your private, fully fenced yard. The upper level is a home of a tranquil primary suite with a private reading nook, spa-inspired 5-piece ensuite, and a custom walk-in closet. A stunning skylight bathes the space in natural light, enhancing the home's sense of openness. Two additional bedrooms, a second 4-piece bathroom, a dedicated laundry room, and upscale finishes throughout provide a perfect combination of luxury and practicality. The lower level features an extraordinary wine cellar with fridge and cooler, ideal for connoisseurs and entertainers alike. The fully finished basement with soaring 10-ft ceilings offers an additional full 4-piece bathroom, gas fireplace, and a walk-up to the backyard. This property is equipped with ample storage, access to the garage, motorized blinds, smart thermostat, pre-wired security system, and wireless switches for select lighting, ensuring convenience and peace of mind. Ideally located within walking distance to top-rated shops, restaurants, parks, and schools, and with quick access to major highways, downtown, and the airport. Must see!!! (id:26049)
126 Lake Louise Drive
Brampton, Ontario
A spacious semi-detached home in the sought-after Fletchers Meadow neighbourhood. This 3+1 bedroom, 4-bathroom home offers parking for three and approximately 2,300 sq ft of finished living space. Hardwood floors run through the main and upper levels, with updated lighting and fresh paint throughout move-in ready! Step into a bright, open-concept layout designed for both comfort and entertaining. The seamless flow between rooms creates a welcoming, airy atmosphere. The eat-in kitchen features quartz countertops, a new pantry, and a walkout to a large backyard with a beautiful mature maple tree perfect for summer shade and outdoor enjoyment. Upstairs has three well-sized bedrooms. The primary suite includes a soaker tub, walk-in shower, and a full wall of closet space. The middle room is ideal for a nursery, office, or guest room. The front bedroom features a balcony overlooking Lake Louise Parkette a great spot for morning coffee. The main bath has a new quartz vanity and fixtures. The fully finished basement includes a self-contained apartment with separate access through the garage, great for in-laws, extended family, or rental income. Located in family-friendly Fletchers Meadow, close to Mount Pleasant GO, schools, parks, shops, and daily essentials everything you need just minutes away. Fletchers Meadow offers a vibrant community and recreational options, making it an ideal place to call home. (id:26049)
330 - 85 Attmar Drive
Brampton, Ontario
Beautifully upgraded 2 level condo in the new Royal Pine Homes boutique condo development in Bram East! 1235 sq ft spread across two floors. The main floor provides an open concept living/dining area with walk-out to a balcony, and a full-sized kitchen with breakfast bar, upgraded backsplash and stainless steel appliances. It also includes a laundry room and powder room for guests. The second floor offers a master suite with large walk-in closet and ensuite bathroom. The two additional bedrooms have their own walk-in closets as well, and they share another full bathroom. Upgraded plank laminate flooring throughout the entire unit! Enjoy the security and convenience of this new and exciting community. Walk to the bus stop, or quick access by car to all major highways. Close to Claireville conservation area, schools, shopping and restaurants. Check out our virtual tour! (id:26049)
809 - 1 Palace Pier Court
Toronto, Ontario
Suite 809 is a highly sought-after, renovated condominium residence, with approximately 1,388 square feet of living space, 2-bedrooms, 2-full baths, and breathtaking views of Lake Ontario, the Humber Bay Shores parkland, the Humber River, and Swansea village. *Brand new white oak plank engineered wood floors *Modern Kitchen *Palace Place is Toronto's most luxurious waterfront condominium residence. *Palace Place defines luxury from offering high-end finishes and appointments to a full spectrum of all-inclusive services that include a private shuttle service, valet parking, and one of the only condominiums in Toronto to offer Les Clefs d'Or concierge services, the same service that you would find on a visit to the Four Seasons. *2 side by side parking spots *The all-inclusive fees are among the lowest in the area, yet they include the most. (id:26049)
111 Folkstone Crescent
Brampton, Ontario
Welcome to 111 Folkstone Cres! This Sun-filled Detached 2 Story Home Sits On A Premium Lot Of 55 X 110 Features A Spacious Living Room With A Large Bay Window Letting In Natural Light and Over Looking The Font Yard. Dinning Room With Large Sliding Door Leading To A Large Backyard Which Is Great For Kids To Play Or Entertaining. Open Concept Kitchen With Window Overlooking The Backyard. New Pot Lights Throughout The Main Floor. 3 Spacious Bedrooms With 2 Full Bathrooms On The Second Floor. Finished Open Concept Basement With 1 Bedroom and Bathroom. This Home Is Perfect For First Time Home Buyers Or Investors. This Home Has Great Potential - Basement Can Easily Be Converted Into a Basement Apartment To Generate Additional Income. Walking Distance To Folkstone Public School, Groges Vanier Catholic Elementary School. This Home Is A Must See To Be Appreciate! (id:26049)
309 - 1 Palace Pier Court
Toronto, Ontario
Suite 309 is an exquisite condominium residence, with 1,388 square feet of luxury living space, 2-bedrooms, and captivating views of the lake, lush grounds, and beautiful sunsets. This suite has been impeccably renovated featuring stunning wood floors, an elegant open kitchen, a stately fireplace, new washrooms, and smooth ceilings. *Palace Place is Toronto's most luxurious waterfront condominium residence. *Palace Place defines luxury from offering high-end finishes and appointments to a full spectrum of all-inclusive services that include a private shuttle service, valet parking, and one of the only condominiums in Toronto to offer Les Clefs d'Or concierge services, the same service that you would find on a visit to the Four Seasons. *The all-inclusive fees are among the lowest in the area, yet they include the most. *** *** Special To Palace Place: Rogers Ignite Internet Only $26/Mo (Retail: $119.99/M). (id:26049)
18 Allium Road
Brampton, Ontario
A Stunning 3 Story, 3 Bedrooms, 2 Full Washrooms & 1 Powder Room In A Beautiful Well Maintained Freehold Townhome W/Double Car Garage W/Entrance From home In Most Sought After Neighborhood Of Northwest Brampton. Main Floor Living Room Which Can Be Used As An Office Or Converted to a 4th Bedroom For The Elderly Family Or In Law Parents. Double Mirrored Glass Closet Doors For Visitors At The Entrance. Spacious Eat-In Upgraded Kitchen On 2nd Floor W/ S/S Appliances & Centre Island. Walkout From Kitchen To Huge Terrance Over The Garage with natural gas Hookup barbeque, To Enjoy Summer W/Family & Friends Or For Children's Play Area. Double Door Entry To Primary Suite Designed To Accommodate Large Furniture Complete On 3rd Floor W/5 Piece Private Bath & W/I Closet. There Are 2 Well Appointed Bedroom Which Share A Spacious 4 Piece Washroom Close By. Very Functional Layout. This Home Reflects True Pride Of Ownership! A Rare Find. Turn Key! Hurry Up Do Not Miss The Opportunity To Own This Home. (id:26049)
267 Kenollie Avenue
Mississauga, Ontario
Welcome to this architecturally striking, custom-built estate nestled on a sprawling 80 x 193-ft lot in prestigious Mineola, Mississauga. Spanning over 7,500+ sq.ft of refined living space, this residence showcases modern design, expert craftsmanship, and resort-inspired comfort.Step through the grand custom door and be met with 20-ft ceilings, a floating open-riser staircase, and heated engineered hardwood floors throughout. The main level is elevated by a formal dining room that stuns beneath a cascading chandelier, a double-sided fireplace, and floor-to-ceiling windows overlooking the private backyard oasis.The chef's kitchen boasts premium integrated appliances, a sleek island, a glass-enclosed wine display, and flows seamlessly into the servery. A glass-wrapped home office and an expansive living room with the warmth of a fireplace, integrated lighting and sound systems complete the main level. Ascend upstairs to the serene primary suite, highlighted by an electric fireplace, wall-to-wall windows, a walk-in closet, and a spa-like 5-piece ensuite. Each additional bedroom includes its own ensuite and walk-in closet, with a second-floor laundry for added convenience.The lower level is the ultimate retreat, offering a custom home theatre, a glass-enclosed gym with mirrored walls, a cedar-clad sauna, a sleek wet bar, a built-in espresso station, a bedroom, and a 3-piece ensuite with a glass steam shower. A laundry on this level adds extra convenience for the family. At last, explore the outside and enjoy a heated inground pool, hot tub, custom kitchen, turf lawn, and lush landscaping. Ideally located near highly acclaimed public and private schools, scenic waterfront trails, and Port Credits vibrant shops and restaurants, with a quick commute to downtown Toronto via the QEW or GO Transit. (id:26049)
708 - 24 Hanover Road
Brampton, Ontario
Welcome Home! Streaming with natural light, this spacious two bedroom plus solarium condo is the one you have been waiting for. Amazing views, large windows, generous sized principal rooms, renovated kitchen with quartz counters, ensuite laundry and storage, brand new vinyl floors throughout and newly painted. The solarium can be used as another room, office, playroom or additional sitting area. Situated in a well kept building with all inclusive maintenance fees and a gate house for added security. Steps from parks, shopping and public transit. Minutes to the 410. Book your showing today! (id:26049)
46 Via Torre Drive
Toronto, Ontario
Exceptional Opportunity in the Heart of Lawrence Ave W. Beautiful Home Located On A Very Safe & Quiet Street. Bright & Spacious With Open Concept. All Hardwood Fl.On Main Level Situated in a quiet, family-friendly neighborhood, W/O To Patio; Sep.Entrance; W/O Garage; Distance To Ttc, Park, Plaza; Close To 401 & Black Creek. Must See! (id:26049)
20 Amesbury Drive
Toronto, Ontario
Discover Dream Living At 20 Amesbury Drive! This Fully Renovated, Detached Gem Sits On A Premium 50 X 125 Ft Lot Surrounded By Multi-Million-Dollar Homes. Inside, An Open And Spacious Main Floor Layout Flows Seamlessly Between Living, Dining, And Kitchen, All Enhanced By Beautifully Restored Oak Floors And A Stunning Designer Kitchen. Upstairs, The Large Bedrooms Offer Ample Storage, With The Primary Suite Featuring A Spacious Walk-In Closet. A Finished Basement Completes This Exceptional Home With A Rec Room, Bathroom, And Potential Fourth Bedroom.The Picturesque Backyard Is A Private Oasis With Fruit Trees, Lush Greenery, And Room To Relax & Run Around.2024: Porch Railing, Storm Door, Sealed Driveway; 2023: Kitchen, Roof Shingles, Basement Flooring & Ceiling, Interior Shaker Doors & Hardware, Refinished Oak Hardwood Floors, Front Landscaping, Entire House Painted, Pot Lights Throughout, Bathrooms Upgraded, Tile in Kitchen/Foyer/Mudroom, Bedroom Blinds, Dining Hutch, Mudroom Built In Cabinets; 2022: Furnace , Heat Pump, Attic Insulation, Ecobee (id:26049)
339 - 75 Attmar Drive
Brampton, Ontario
Beautifully upgraded 2 level condo in the new Royal Pine Homes boutique condo development in Bram East! 1235 sq ft spread across two floor. The main floor provides an open concept living/dining area with walk-out to a balcony, and a full-sized kitchen with breakfast bar, upgraded backsplash and stainless steel appliances. It also includes a laundry room and a full, 3 piece bathroom. The second floor offers a master suite with large walk-in closet and ensuite bathroom. The two additional bedrooms have their own walk-in closets as well, they share another full bathroom. Upgraded plank laminate flooring throughout the entire unit! Enjoy the security and convenience of this new and exciting community. Walk to the bus stop, or quick access by car to all major highways. Close to Claireville conservation area, schools, shopping and restaurants. Check out our virtual tour! (id:26049)
10 Jocelyn Crescent
Toronto, Ontario
A masterpiece in the heart of Don Mills - where elegance meets everyday comfort. From the moment you step through the grand front entrance, this exceptional custom-built executive residence captivates with its refined elegance, thoughtful design, and impeccable attention to detail. Spanning over 5,000 square feet of beautifully appointed living space, this home is a true sanctuary for modern family life and stylish entertaining. The welcoming foyer sets the tone with soaring ceilings and exquisite designer millwork, inviting you into a space that is both sophisticated and warm. A seamless flow guides you through generously sized principal rooms, each finished with rich materials and tailored craftsmanship. At the heart of the home, the kitchen is a chefs dream - custom walnut cabinetry, sleek high-end appliances, and contemporary design come together in a space that is both functional and striking. Whether preparing meals for family or hosting elegant dinner parties, this kitchen is designed to impress. Retreat to the luxurious primary suite featuring a spa-inspired ensuite bath with heated floors -your own personal haven of relaxation. The home also offers a main floor office, ideal for quiet workdays, and a lower-level walk-up with rough-ins for a home theatre, sauna, and space that could easily transform into a nanny or in-law suite. Every corner of this home reflects quality from the custom stone and brick exterior to the meticulously chosen fixtures and finishes. The result is a residence that feels both grand and inviting. Perfectly positioned in one of Toronto's most desirable neighborhoods, you are just steps from the Shops at Don Mills, offering upscale dining, boutique shopping, and everyday conveniences. Nearby, you will find parks, good schools, the Don Mills Trail, Edwards Gardens, and a vibrant community atmosphere that makes this location truly special. This is more than just a home. it's a lifestyle defined by comfort, elegance, and convenience. (id:26049)
1809 - 99 Foxbar Road
Toronto, Ontario
Midtown's Calling! Welcome Home Where Urban Sophistication Meets Unrivalled Convenience. Bright and cozy 1 bedroom with One(1) Parking at Blue Diamond Condominiums in desirable Forest Hill neighbourhood. Open concept kitchen with lots of sunlight, oversize balcony with south east views, 9ft ceilings, spacious bedroom, and Laminate floor throughout the unit. Step out onto your private balcony and unwind while enjoying the urban serenity. INCLUDES FREE HIGH SPEED INTERNET & CABLE TV. Immaculate amenities include 24hr concierge, guest suites, party room, and Underground access to Longo's, LCBO, Starbucks, and 20,000sqft to exceptional Imperial Club(private access to state-of-the-art Fitness centre, indoor pool, hot tub, yoga room, squash courts, golf simulator, media and game rooms. Located steps away from TTC streetcar and St.Clair subway station, fine dining, boutique shopping, top schools, and lush parks, this address epitomizes convenience and sophistication. (id:26049)
169 Euston Road
Burlington, Ontario
Situated on the border of Oakville and Burlington, 169 Euston Rd lies in the highly sought-after Elizabeth Gardens neighbourhood just a 5-minute walk from the lake! This beautifully crafted, custom-built home offers 3 bedrooms and 4 bathrooms, blending luxury and functionality at every turn. Primary bedroom features a 5pc spa-like ensuite, walk in closet and hardwood floors throughout. The 5pc Jack and Jill Washroom completes the spacious second and third bedroom with an ample amount of natural light. The main floor and basement features 10-foot ceilings, and 9-foot ceilings on the second floor, which makes the space feel open and airy. The open concept custom gourmet kitchen boasts high-end stainless steel appliances ($35K) with dovetail jointed drawers ($30K), perfect for the home chef. Custom stairs add an elegant touch, and a spacious second-floor balcony provides a private outdoor retreat. The large mudroom with built-in storage and convenient laundry area enhances daily living. Enjoy the polished cement Hydronic heated floor in the fully finished basement, offering both comfort and style. Back yard boasts a Covered deck full width of the house Natural gas hookup Hot tub hookup at side of house, Deck has concrete pad poured underneath - hot tub ready. Other extras include High Velocity furnace ($20K), Boiler with pool pump installed - ready for inground/above ground pool, and Garage is Wired for EV hookup. Every detail of this home has been carefully designed with no expense spared. Too many features to list, book your appointment to see this gem today! You don't want to miss this opportunity to own your forever dream home!! (id:26049)
804 - 1 Palace Pier Court
Toronto, Ontario
Look at that view! The only 1-bedroom suite style that offers a water view! Suite 804 is a stunning, renovated condominium residence, with approximately 790 square feet of living space, 1-bedroom, and the most enchanting water views. *Palace Place is Toronto's most luxurious waterfront condominium residence. *Palace Place defines luxury from offering high-end finishes and appointments to a full spectrum of all-inclusive services that include a private shuttle service, valet parking, and one of the only condominiums in Toronto to offer Les Clefs d'Or concierge services, the same service that you would find on a visit to the Four Seasons. *Torlys EverWood Vista Flooring* **EXTRAS** *The all-inclusive fees are among the lowest in the area, yet they include the most. *1-Parking and 1-Locker* **EV CHARGER in parking** *Special To Palace Place: Rogers Ignite Internet Only $26/Mo (Retail: $119.99/M). (id:26049)
1605 - 1 Palace Pier Court
Toronto, Ontario
On a clear day, you can see forever! Suite 1605 is a highly sought-after condominium residence, with approximately 1,228 square feet of living space, 2-bedrooms, 2-baths, and the most enchanting forever views of Lake Ontario.**Brand new Vidar engineered American Oak hardwood floors have just been installed throughout.** *Palace Place is Toronto's most luxurious waterfront condominium residence. *Palace Place defines luxury from offering high-end finishes and appointments to a full spectrum of all-inclusive services that include a private shuttle service, valet parking, and one of the only condominiums in Toronto to offer Les Clefs d'Or concierge services, the same service that you would find on a visit to the Four Seasons. **EXTRAS** *The all-inclusive fees are among the lowest in the area, yet they include the most.*Special To Palace Place: Rogers Ignite Internet Only $26/Mo (Retail: $119.99/M). (id:26049)
50 Valley Ridge Avenue
Richmond Hill, Ontario
Premium RAVINE Lot. Over $100K in recent upgrades and located near top-ranking schools: Bayview Secondary School; An International Baccalaureate (IB) World School! and Michalle Jean Public School (French Immersion), perfect for families. Welcome to this exquisite, sun-filled, and luxurious home located in the highly desirable Rouge Woods community of Richmond Hill. With a total living space of approximately 3,821 square feet (MPAC), including a beautifully finished 1,117 square foot walk-out basement, this home offers a perfect blend of elegance and functionality. The open-concept layout, complemented by soaring ceilings and tranquil ravine views, creates a bright and inviting ambiance throughout. Filled with natural light, this home is truly a haven of comfort and style. Property Features a spiral staircase, freshly painted walls, new hardwood flooring on the main and upper floors, built-in vents, 5 1/4" baseboards, crown moldings, upgraded door handles, stone countertops in the kitchen and bathrooms, and updated window glass inserts, all replaced in 2024. Modern pot lights illuminate the impressive 10-foot ceilings on the main floor and the 17-foot ceiling in the foyer. The finished walkout basement with 9-foot ceilings overlooks the peaceful ravine, creating a perfect space for gatherings. Additional highlights: No sidewalk on the driveway, 200-amp upgraded electrical panel. Brand New Tankless (HWT) Installed in 2025, Close to all amenities: shops, parks, trails, Highway 404, and public transportation This home is a perfect blend of luxury, comfort, and convenience. (id:26049)
308 - 1 Clark Avenue W
Vaughan, Ontario
Rarely available condo at the luxurious Skyrise Condo Complex. Must see suite #308 is well maintained and ready to move in. Whether you are a professional, growing family, or someone looking for a comfortable and stylish living space this condo unit is an excellent choice. Featuring 2 bedrooms, plus den, spacious unit, with 2 bathrooms, eat in kitchen and outdoor space can be enjoyed on personal balcony. All utilities included in monthly condo fees including internet and basic cable, 1 parking spot and storage locker. Fitness and recreational amenities. Party and meeting room for both personal and professional gatherings. Visitor parking, and bike storage. Situated in sought out area close to places of worship, close to Promenade Mall, Centre Point Mall and Hillcredt Mall. Close to schools, entertainment and easy access to the Finch Subway station. Direct access to major highways including Hwy 407 and Hwy 7. (id:26049)
2 Royal Oak Road
East Gwillimbury, Ontario
Remarkably cared for large detached 4+1 b/r home at the end of a quiet no-exit cul-de-sac backing onto ravine and miles of walking trails with inground heated salt water pool. The exterior of the brick home features a covered front porch, manicured flower beds, and a huge,very private backyard with towering trees and a deck perfect for family entertaining. There are 5 large principle rooms on the main level, including a kitchen with walk-out to deck, formal dining room, family room with fireplace, living room with bay window, and an added bonus 4-season sunroom with cozy gas fireplace and wall-to-wall windows, a great place to sit and relax at the end of the day. Four good sized bedrooms on the upper level including a primary b/r with 4 pc ensuite and W/I closet. Two large finished rooms in the basement with an extra b/r, 2 pc bath, and a rec room and tons of storage with laundry being on the main floor with access to 2 car garage. Let the kids run around the back forest, ride their bikes in the dead-end circle or swim in your heated salt water pool. You won't be disappointed with the location of this marvelous home. (id:26049)
42 Peter Street
Markham, Ontario
A Victorian-inspired exterior paired with a timeless, luxurious modern-contemporary interior in Old Markham Village. Custom-built with nearly 4,500 sq ft of living space, fully renovated (2022-2023), and DesignedbyIman, known for timeless, elevated interiors. Features incl soaring high ceilings, cathedral ceilings in the primary suite and library, new oak hardwood floors, custom millwork, pot lights, and elegant fixtures throughout.Chefs kitchen(2022) includes premium JennAir appliances (gas range, built-in fridge, dishwasher, coffee machine, steam oven, drawer microwave, island drawer fridge), complemented by a bookmatched porcelain hood, waterfall island, and hidden pull-out cabinetry. Living room, with its wood-burning fireplace, and elegant lighting, is perfect for entertaining. Family room offers custom arched built-ins and a sleek porcelain gas fireplace for relaxed gatherings. Primary retreat boasts a cathedral ceiling, bay window, custom walk-in closet, and French doors leading to a spa-inspired 5-piece ensuite. Library features a soaring cathedral ceiling,flooding natural light, and custom arched bookcases, creating a serene environment for work or reflection. 2nd floor incl 4 spacious bedrooms with custom feature walls and 3 beautifully appointed bathrooms.Finished basement has a separate entrance and a luxury kitchen with Bosch appliances(2021), incl a gas cooktop, oven, microwave, dishwasher, built-in fridges, and a beverage fridge. It also offers a cozy living room centered around a porcelain gas fireplace, dining area, 1 bedroom, gym, wine rack, laundry, and ample storage.The property features a long driveway, private backyard with a large deck, sprinkler system,wraparound veranda with new railings, and detached 2 car garage & EV charger.Tankless water heater(owned)and large vinyl windows(2022). 5-min walk to Markham GO Station, 40-min commute to Union Station, walking distance to Main Street shops, restaurants, parks,top-ranking schools.Min to 407. (id:26049)
11 Ness Drive
Richmond Hill, Ontario
Beautiful Freehold 4 Bedrooms Townhouse In This Prestigious Richmond Green Community! 23' Lot South Facing Apprx 1800 Sqft. $$$ Upgrades! 2 South Facing Bedrooms. No Sidewalk! Open Concept, Bright & Spacious, Upgraded Kitchen Cabinet W/Backsplash, Large Breakfast Centre Island. First Floor Office Room Can Be Used As The 5th Bdrm. Large Master Bdrm Can Fit King Size Bed. Steps To Pond, Park, Top High School, Library, 1 Of Most Famous Skating Clubs And Hockey Teams. Min To Hwy 404, Go Train And Go Bus Station. Costco, Home Depot, Banks, Retails, Walk To Richmond Green Park. (id:26049)
1117 - 50 Clegg Road
Markham, Ontario
Location! Location! The Heart of Markham! "Majestic Court". 9 Ft Ceilings and a 20ft Private Walk-Out Balcony! Open Concept, Bright & Functional Layout w/Lots of Natural Lights. Brand New 5 pcs Appliances. Primary Bedroom w/Large Closet & 4 pcs Ensuite. Parking Space (1) and Locker (1) Included. Located in Top Ranked Unionville High School District, Steps to Supermarket, Restaurants, and Public Transits. Easy Access to 404, 407! (id:26049)
103 - 25 Times Avenue
Markham, Ontario
Bright and Spacious 1-bedroom Condo With Approximately 575 sq. ft. of Living Space And Soaring 9 Ft Ceilings, Creating An Open And Airy Feel. This Unit Includes One Underground Parking Space And Is Ideally Located Just Minutes From Highways 404, 407, And 401, With a GO Shuttle Conveniently At the Buildings Front Door. Enjoy Easy Access To Parks, Shopping, And Dining At Times Square And Along Highway 7. (id:26049)
57 Ault Crescent
Whitby, Ontario
Welcome To This Exceptional 4-Bedroom, 3-Bathroom Bungalow Nestled In The Heart Of Brooklin, Whitby's Most Sought-After Neighbourhood, Known For Its Family-Friendly Atmosphere, Top Rated Schools, And Easy Access To Parks, Shops, And Dining. This Stunning Home Is Set On A Beautifully Designed Reverse Pie-Shaped Lot, Providing Ample Outdoor Space To Create Your Summer Oasis, Perfect For Entertaining Or Relaxing With Loved Ones. Inside, You'll Discover A Spacious And Inviting Layout Featuring A Luxurious 4-Piece Ensuite In the Primary Bedroom, Along With A Large Walk-In Closet That Ensures Plenty Of Storage. The Highlight Of This Home Is The Expansive Rec Room In The Basement, Offering Endless Possibilities For Entertainment, Whether It's A Home Theatre, Game Room Or Family Gathering Space. Additionally, The Attached Double-Door Garage Adds Convenience And Extra Storage For Your Vehicles And Outdoor Equipment. (id:26049)
309 - 1705 Mccowan Road
Toronto, Ontario
Experience the heart of Scarborough in a rarely-offered, completely renovated 2-Br, 2-Bth in Agincourt South. No detail was spared in this designed to perfection home that's waiting for you to move in and enjoy. Open concept layout and studded with pot lights throughout with custom built-ins. This chef's kitchen features a full-size fridge next to a full-size freezer, induction cooktop, dual-oven, an extra vegetable sink in the peninsula, lots of storage and cabinet space that's ideal for both entertaining and family time. Walk out of the kitchen into a covered balcony for a moment in nature. Spacious primary with a 4-pc ensuite featuring a soaker tub, stand up shower, makeup vanity and storage galore nestled behind a modern sliding door. Separate spacious laundry/utility room equipped with a laundry tub and built-ins for extra storage. Situated for convenience, you'll be minutes away from STC, diverse restaurants and culture, schools, parks, shopping, public transit, and Hwy 401. (id:26049)
12 Aldonschool Court
Ajax, Ontario
This 3-bedroom, 4-bathroom semi-detached home sits on a quiet court in a mature South Ajax neighbourhood, surrounded by trees and just moments from the lake, trails, and Rotary Park. Inside, an open-concept layout welcomes you with a renovated kitchen featuring granite countertops, a double sink, built-in pantry, and new backsplash. California shutters and large windows bring natural light into the combined living and dining areas. The eat-in breakfast area opens to a cozy patio that leads down a few steps to a private stamped concrete backyard, low maintenance with a charming garden bed. Upstairs are three well-sized bedrooms, including a primary retreat with walk-in closet and 4-piece ensuite. A finished basement offers flexible space and a full bathroom. Beautiful curb appeal, close to schools, GO, Hwy 401, and future growth. Location Unreal! Home Even Better! Come and check it out! (id:26049)
696 Hillview Crescent
Pickering, Ontario
This exceptional custom-built, multigenerational approximately 4400 sqft living space home, offers unparalleled luxury and functionality. With 5+1 spacious Bedrooms and 4+1 Bathrooms, its designed to accommodate large families and provide privacy for all. A Bedroom build on the Main Floor is great feature for the elderly or can be used as a very spacious Office....The home features modern architecture with sleek lines, expansive open-concept living spaces, and high-end finishes that create a welcoming, sophisticated atmosphere. A sleek, modern chefs kitchen featuring brand new top-of-the-line stainless steel appliances, quartz countertops, large island and a spacious, open layout. The huge closets throughout the home ensure ample storage for all your needs, while the master suite boasts a walk-in closet fit for a wardrobe of any size. The layout is perfect for entertaining and everyday family living, with plenty of room for everyone. A full basement apartment offers a completely separate living space, ideal for extended family, guests, or in-laws..... The basement includes its own separate parking area, ensuring privacy and convenience for all occupants. For those with a love for cars, this home fits 12 vehicles, with a large driveway and ample garage space. Whether you're hosting events or just enjoying peace and privacy, the spacious backyard is an inviting oasis. Whether you envision a tranquil garden, a playground, or an outdoor entertaining area, this expansive lot provides endless possibilities. This modern home blends the comforts of luxury living with the practicality needed for multigenerational households. With its versatile spaces, modern amenities, and private areas, this property is a rare find. Located in a prime neighborhood, just steps to the lake, its the perfect blend of style, comfort, and functionality for the discerning homeowner. (id:26049)
1393 Birchmount Road
Toronto, Ontario
Beautifully Renovated Raised Bungalow with Legal Basement Apartment in Sought-After Dorset Park! Welcome To This Stunning 3+2 Bedroom, 3-Bath Bungalow Nestled In The Heart of the Family-Friendly Dorset Park Neighbourhood. Tastefully Updated from Top to Bottom, this Home Features New Vinyl Flooring Throughout, Fresh Paint, and Brand-New Windows, Offering a Bright and Modern Interior.The Upgraded Kitchen Boasts New Stainless Steel Appliances and Sleek Finishes, Perfect for the Home Chef. The Basement Apartment with its Own Kitchen and Separate Entrance is ideal for Extended Family or Potential Rental Income. Enjoy the Versatility of a Finished Basement with Two Additional Bedrooms and a Full Bath.Outside, the Home has Been Landscaped with New Sod and Features a Carport Plus 4 Additional Parking Spaces. All of this in a Prime Location (with GREAT Neighbours) Just Minutes from Private Schools, Shopping, Dining, Parks, and Convenient Transit Options. Don't Miss this Turnkey Opportunity in a High-Demand Area Perfect for Families or Investors Alike! - Open House May 10th and 11th from 2-4pm. (id:26049)
115 - 88 Colgate Avenue
Toronto, Ontario
Discover the perfect blend of style and functionality in this contemporary 1 bedroom unit located in the heart of Leslieville in the desirable Showcase Lofts. With 650 square feet of open concept living space and soaring 11 ft. ceilings there is no shortage of stylish features including an exposed brick wall, french doors that open onto your spacious terrace (175 sq ft) from both the living room and the bedroom, closet organizers and a chef's kitchen with a built-in bar for easy entertaining. Culinary enthusiasts will love the gas cooktop/oven, quartz counters and stainless steel appliances. Having access to your private ground floor terrace allows your guests and for you pet lovers, your pets too can have easy direct access. Desirable building amenities - guest suite, visitor parking, concierge, exercise room, party/meeting room, theatre room - means you have it all! All this and you're right in the heart of Leslieville where you are steps away from incredible restaurants, shopping, neighbourhood parks and recreation and the TTC is just steps away. (id:26049)
68 Kentish Crescent
Toronto, Ontario
Attention Contractors, Investors & First-Time Buyers! Rarely Offered Corner Lot 51x119ft. Don't miss this incredible opportunity to own a detached home in a lovely mature neighbouhood area with potential rental income. (id:26049)




