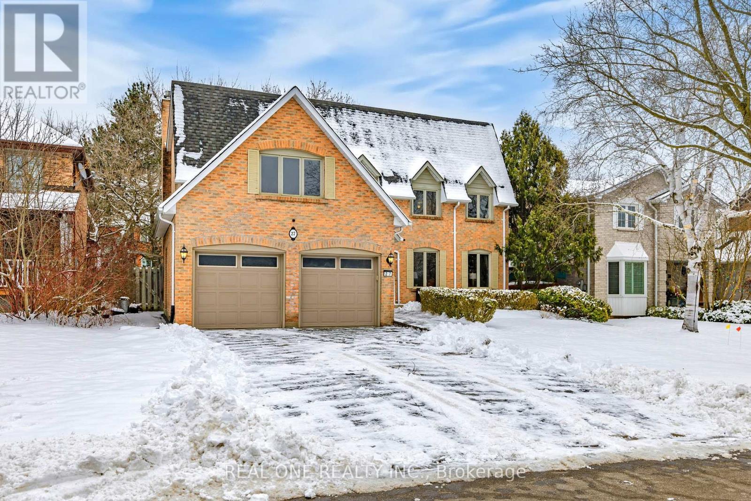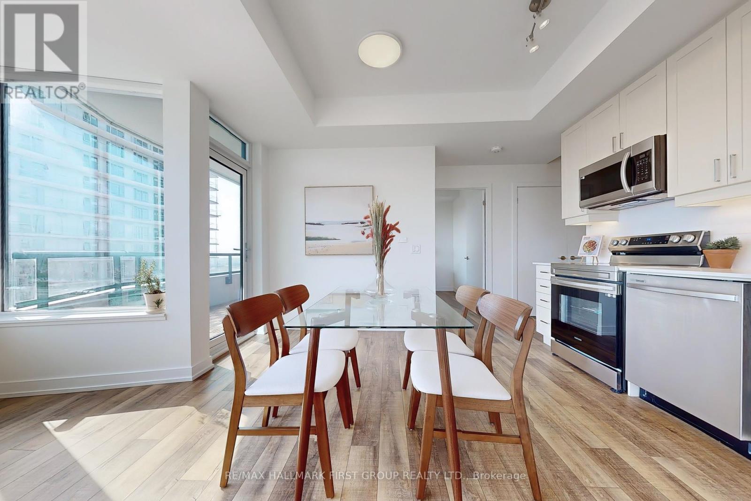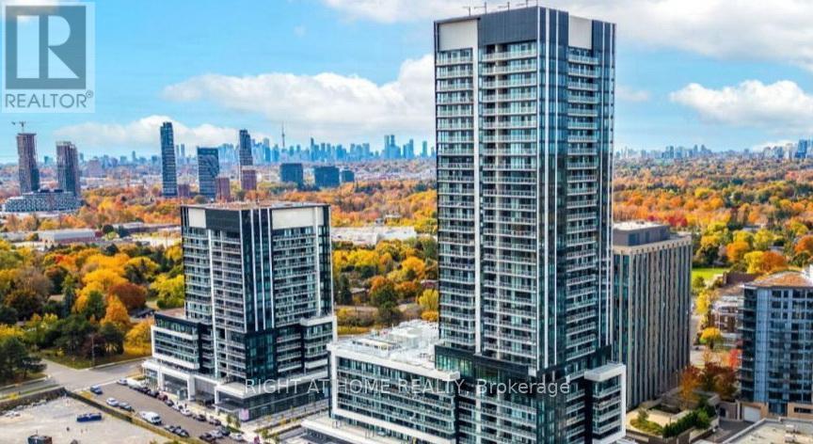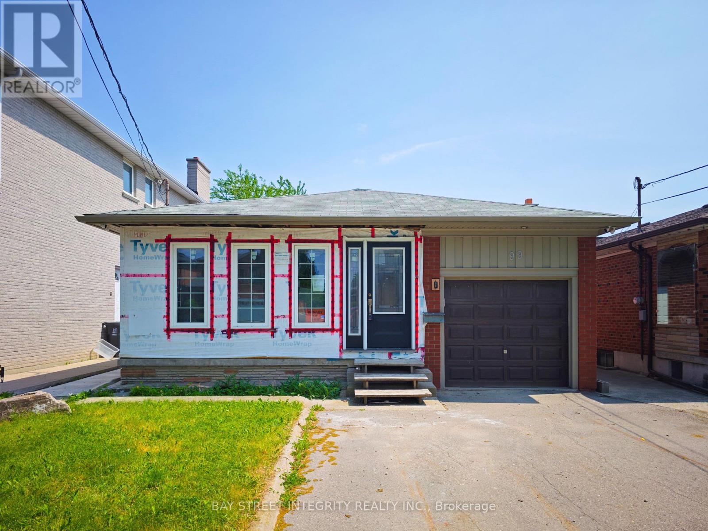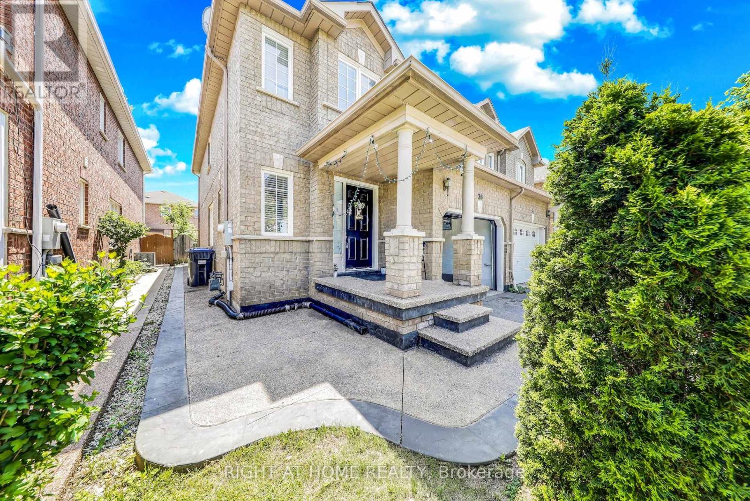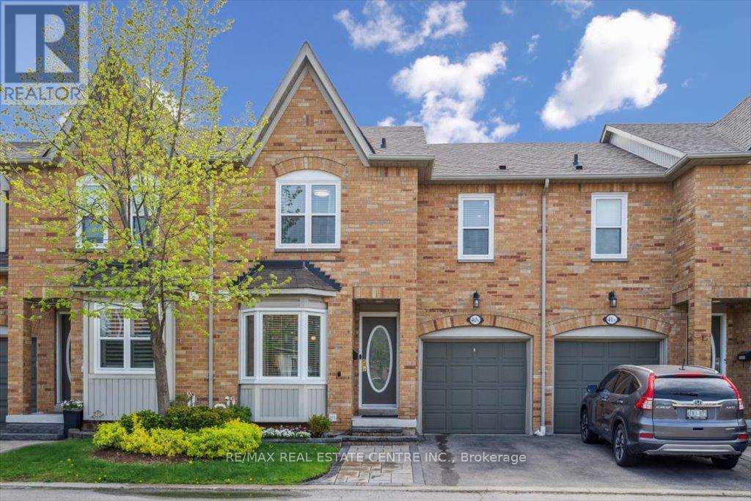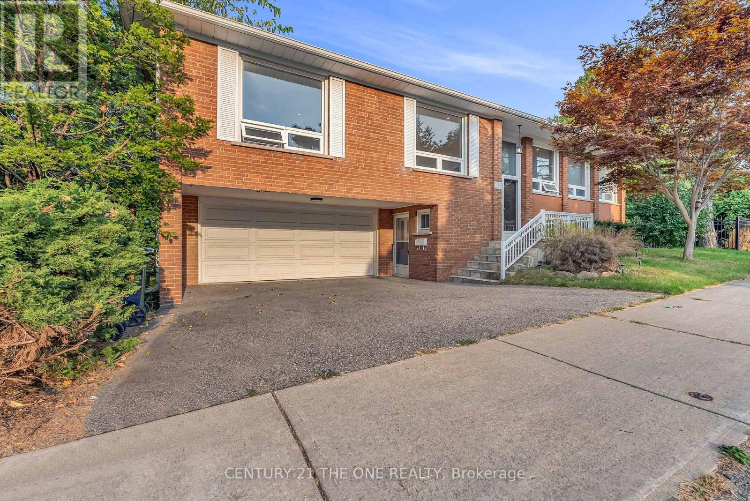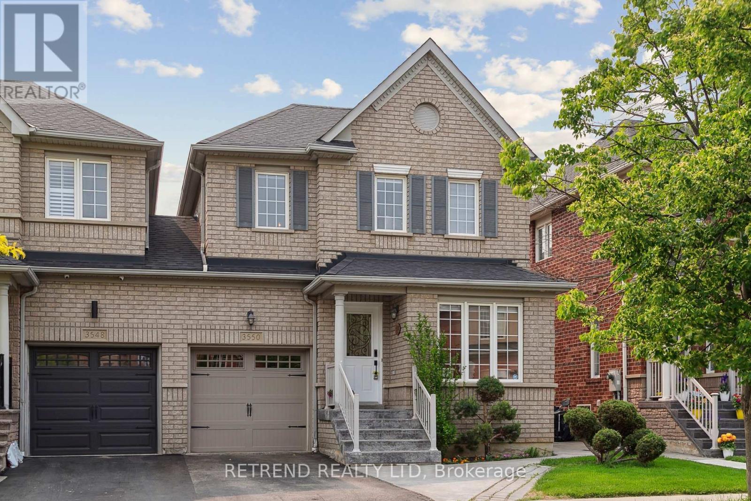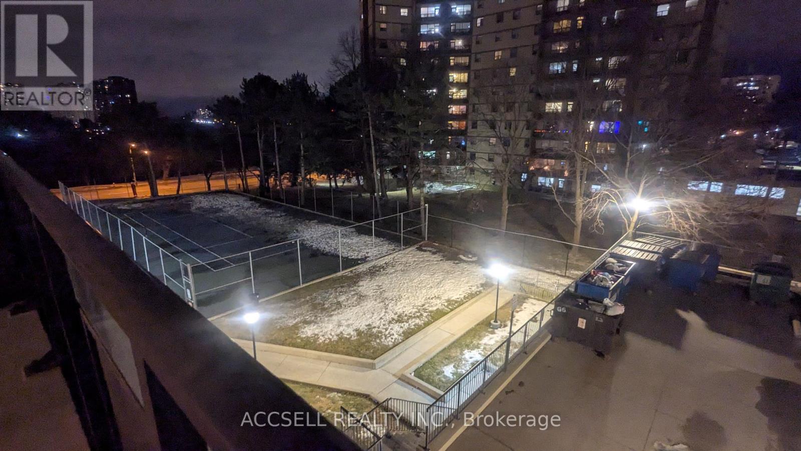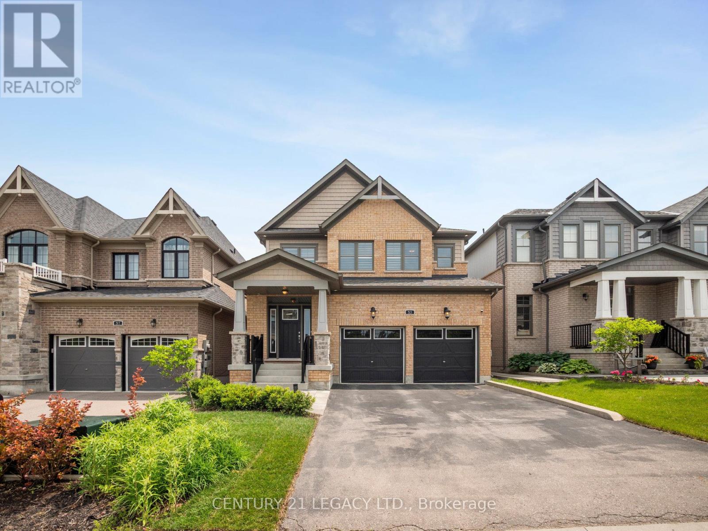28 Heathcliffe Square
Brampton, Ontario
Welcome home to 28 Heathcliffe Square, ideally nestled in Brampton's highly sought-after Carriage Walk community! This spacious townhome, thoughtfully converted from a large 2-bedroom into a versatile 3-bedroom layout (easily convertible back), offers the perfect blend of comfort and convenience. Step inside to a freshly painted, inviting open-concept living and dining area. The large kitchen features a bright eat-in breakfast area with a walkout to your private backyard an ideal spot for morning coffee or evening relaxation. A convenient 2-piece powder room completes the main level. Upstairs, discover beautiful hardwood flooring throughout. You'll find three well-sized bedrooms, including a primary suite with its own full ensuite bathroom. Bedrooms 2 and 3 share a generous walk-in closet, providing ample storage. The unfinished basement presents a fantastic opportunity to custom-design additional living space to perfectly suit your family's needs, complete with a dedicated laundry area and sink. Enjoy true maintenance-free living, as the condo corporation handles all lawn care, snow removal, and exterior maintenance. Embrace a vibrant lifestyle with top-tier amenities right at your doorstep, including an outdoor pool, park, and putting green. Location couldn't be better: just steps from schools, Chinguacousy Park, the library, ski hill, childcare, Bramalea City Centre, and public transit. Plus, enjoy quick access to highways, hospitals, and extensive shopping. This home truly offers everything you need for modern family living. Don't miss this exceptional opportunity! (Please note: Fireplace is "as-is"). (id:26049)
25685 Maple Beach Road
Brock, Ontario
Welcome to 25685 Maple Beach Road in Beaverton! Great raised bungalow with 2 plus 2 bedrooms and 2 baths. Large principal rooms! Large basement great for entertaining or possible in law apartment / or Secondary suite potential ! Quiet Street with mature trees, in floor heating in lower level, how water rads in upper level. Across the street from Lake Simcoe and Million $ Dollar Waterfront Homes (id:26049)
60 Seine Lane
Richmond Hill, Ontario
Brand New Never Lived In 3+1 Bedrooms & 3 Bathrooms Townhouse in Newly Built Ivylea Community located at Leslie St & 19th Ave, Double Garage 10 ft Ceiling on Main & 9 ft On Upper Over 3 Levels Carpet Free Throughout, Spacious and Functional Layout, Sunny East-West Facing, 4 Pieces Ensuite On Master Bedroom, Featuring A Modern Kitchen With A Large Island, Luxury Brand B/I Appliances, Ground Recreation Room Can Be Used As 4th Bedroom Great For Family Living With Separation of Space, Minutes To Highway 404, Richmond Green SS, Go Station Public Transit, Costco, Plaza, Parks, and More! (id:26049)
27 Aitken Circle
Markham, Ontario
Welcome to this exquisite home in the heart of Unionville Main Street Neighborhood, boasting over 3,000 square feet of elegant living space plus a beautifully finished basement. Perfectly situated overlooking the serene Toogood Pond. This property offers a harmonious blend of luxury, comfort, and convenience. Key Features: <>Top School Zone: Located within a highly sought-after school district, ensuring excellent education opportunities.***This dream home offers not just a prime location but also the lifestyle you've been seeking.*** Dont miss the chance to make it yours! (id:26049)
1607 - 1480 Bayly Street
Pickering, Ontario
Step into luxury and convenience with this beautifully upgraded 2-bedroom + den condo, designed for modern urban living. Featuring vinyl flooring, 9-foot smooth ceilings throughout, a stylish upgraded kitchen with quartz countertops, premium cabinetry, and under-cabinet LED valance lighting, upgraded subway tiles, porcelain floor tiles, quartz counter tops in both washrooms and additional lighting in washrooms and living room, this unit effortlessly combines functionality and elegance. Enjoy the added convenience of a parking spot in the garage and indulge in a wealth of resort-style amenities. From a fully equipped fitness center and yoga studio to a rooftop outdoor swimming pool, garden terrace, BBQ lounge, party room, and guest suite. Every detail is crafted to elevate your lifestyle. Ideally located just minutes from Hwy 401, GO Transit, major shopping centers, and the picturesque Frenchman's Bay, this property offers the best of both worlds: sophisticated city access and everyday comfort. Don't miss this rare opportunity to live where luxury meets lifestyle! The total area square footage of 1,032 includes the balcony. (id:26049)
1412 - 60 Berwick Avenue
Toronto, Ontario
Contemporary City Living in Yonge&Eglinton Neighbourhoods * Nestled On a Quiet Street Just Off Yonge * Bright & Spacious One Bedroom Unit w/ Balcony * 9 Ft Ceiling * Modern Kitchen w/ SS Appliances & Granite Countertops * Fully Equipped Fitness Centre * A Separate Yoga/Stretching Room * 24-hour Concierge Service * Perfectly Located Just Minutes From The Subway * Top-Rated Schools * Restaurants & Boutique Shoppingwith a Walk Score of 97 * A Perfect Blend of Urban Convenience & Residential Comfort * One Parking & One Locker Both Included (id:26049)
527 - 20 O'neill Road
Toronto, Ontario
Welcome to This Modern 2+1 Bedroom 2-Bathroom Condo Unit Where Contemporary Design Meets Urban Convenience In The Heart Of Shops At Don Mills, One Of Toronto's Most Sought-After Communities. Bright, South-East Facing Unit With Large Windows, An Open-Concept Living & Dining Area And Modern Kitchen With A Granite Countertop And Built-In Appliances.The Primary Bedroom Is A True Retreat With A Walk-In Closet And 4Pcs Modern Bathroom Designed For Comfort And Style.The 2nd Bedroom Is Generously Sized And The Den Is Perfect For 3rd Bedroom A Home Office Or Study. Step Out Onto Your Huge (43' x 5') Private Balcony And Enjoy Stunning View. Luxury Amenities Include:State-Of-The-Art Fitness Centre , Outdoor Terrace With BBQ Stations For Summer Gatherings, Indoor & Outdoor Pools, Elegant Party Room & Social Lounge For Entertaining, 24-Hour Concierge & Security For Peace Of Mind.This Unbeatable Location Is In The Heart Of Shops At Don Mills A Premier Shopping & Dining Destination Featuring; Eataly, Joeys, Taylor Landing, Anejo, Scaddabush,The GoodSon, Starbucks, Cineplex VIP, Metro And More. Its Easy Access To The DVP, 401 & TTC-Be Downtown In Minutes. Surrounded By Lush Parks & Trails, Edwards Gardens & Sunnybrook Park Just Around The Corner.Top-Rated Schools, Hospitals & Community Centres Nearby. This Is The Ultimate Urban Lifestyle At Its Best, Convenient, And Packed With Amenities! Don't Miss Out. (id:26049)
43 Maple Avenue
Toronto, Ontario
Nestled in the heart of coveted Rosedale, this beautifully renovated residence blends timeless elegance with modern luxury. Thoughtfully designed with exceptional attention to detail, this home features coffered ceilings, rich hardwood flooring, and a chefs kitchen that will impress the most discerning culinary enthusiast. Offering four spacious above-grade bedrooms and five luxurious bathrooms, the home includes a private nanny or in-law suite and a dedicated home office perfect for todays lifestyle. The large, welcoming foyer opens into a custom mudroom, while convenient laundry rooms are located both upstairs and on the lower level. The spectacular primary bedroom suite is a true retreat, featuring a separate sitting room with a coffee and drink bar, double sided fireplace, a generous walk-in closet, and a lavish 6-piece ensuite complete with double sinks, an oversized steam shower, and a freestanding soaker bathtub.Step outside into your private backyard oasis an entertainers dream. Enjoy a built-in barbecue and drink fridge, a stunning saltwater pool with waterfall, a heated cabana with fireplace, and a stone dining patio, all surrounded by lush landscaping and a fully fenced dog-friendly yard. A rare double garage accommodates up to six vehicles including three cars in the newly constructed garage with built-ins and a convenient car lift, offering exceptional storage and parking solutions. This extraordinary home delivers luxury, comfort, and functionality in one of Toronto's most prestigious neighbourhoods. This is Rosedale living at its finest timeless, elegant, and ready for its next chapter. (id:26049)
111 Roxborough Drive
Toronto, Ontario
Set on one of North Rosedale's most admired streets, this 5-bedroom, 4-bath detached home has undergone a refined transformation, blending heritage elegance with striking new enhancements. Recent updates include a brand new roof, restored red brick exterior, custom south-facing windows, complete exterior waterproofing, new sod laid in the front and back gardens and sophisticated herringbone hardwood floors on the main level bringing a fresh sense of light, texture, and quality to every space. The main floor unfolds with a bright, open flow ideal for both day-to-day living and stylish entertaining. The chefs kitchen anchors the home with function and presence, while generous living and dining areas are bathed in natural light throughout the day. Upstairs, the third-floor primary suite offers privacy and calm, complete with a spa-inspired ensuite and its own dedicated climate control. The second level features three spacious bedrooms, providing flexibility for growing families or elegant work-from-home options. Outside, a south-facing backyard with fresh sod offers a sunny and low-maintenance outdoor retreat, complemented by a detached garage off a mutual drive. Enjoy effortless access to Toronto's top public and private schools including Whitney Jr. PS, Branksome Hall, and Rosedale Heights School of the Arts as well as Summerhill Market, Yonge Street amenities, Chorley Park trails, and downtown connections via the DVP and transit. Turn-key and thoughtfully elevated, this home represents a rare opportunity to move into one of Toronto's most desirable neighbourhoods where classic character meets the convenience and comfort of fresh, design-driven living. (id:26049)
703 - 35 Finch Avenue E
Toronto, Ontario
Menkes Luxurious Chicago Residence. High Demand Location In The Heart Of North York. Bright And Spacious 1Bed + Den Unit. Den can be used for a bedroom. Renovated kitchen, quartz counter, stainless steel kitchen appliances. Steps To Yonge/Finch Station, Bus Terminal, Dining, Entertainment, Supermarkets And Shopping. Move Right In. Low maintenance fee (id:26049)
714 Willard Avenue
Toronto, Ontario
Welcome to 714 Willard Ave, an elegant 2 storey detached home with 3+2 bedrooms and 4 full bathrooms. This spacious family home was totally rebuilt in 2016 with a second storey addition, and has more than 1800 sq ft of above ground living space. The main floor features soaring 9-foot ceilings, hardwood floors, pot lights, and a tucked away 3-piece bathroom. The enormous chef's kitchen features high end stainless steel appliances, a large breakfast bar with pendant lighting, and tons of storage. What a wonderful space for entertaining with friends and family! From the kitchen you walk out to a deck and a large backyard patio, a perfect outdoor living space. The garage is 20ft by 19ft with a 60 amp service and has tons of potential as extra space for a gym, office space, or extra hangout space. The upper level also has 9 foot ceilings as well as a spacious primary bedroom with a 4-piece ensuite bathroom and a walk-in closet. There are also two more generous bedrooms, each with extra-large closets, a separate laundry room, and a four-piece bathroom. The lower level has two bedrooms, both with large closets, a four-piece bathroom, a second laundry room, and a large living area. This flexible space can be a guest suite, office space, exercise room, or teen hangout. As an added bonus, this home has two furnaces and two central air conditioners on the upper and lower levels - for optimal temperature control and comfort. The mutual driveway can accommodate a small car for parking in the garage at the back. Located in the sought after Bloor West Village neighbourhood, this home is just steps from top rated King George Junior Public school and many local parks. It's also close to the shops and restaurants in both The Junction & Bloor West, and it's walking distance to Humber River parkland. What a great opportunity to own a spacious family home in one of west Toronto's best neighbourhoods! (id:26049)
99 Regent Road
Toronto, Ontario
Large Two-Bedroom Detached House. Approx. 37 Ft X 132 Ft Lot. 1542 Sq Ft Above Grade Per MPAC. The House Is Currently Under Renovation. All Drywalls Have Been Removed. The Property Is Being Sold "As Is, Where Is". Walking Distance To Wilson Subway Station. Minutes To Hwy 401, Allen Rd, Yorkdale, Lots of Restaurants and Shops. (id:26049)
28 Cedarvalley Boulevard
Brampton, Ontario
Fabulous 4 Bedrooms house has a Finished Basement with separate Entrance. Open Concept, Great layout for the The Family or Entertainment. W/O to Fenced Backyard. Upgraded Cabinets Through the Home. Upgraded Oak Staircase, Laminated Flooring. Garage Entry to Home. Close to all Amenities. Currently Rented- for $ 4,530, Tenants willing to Stay. (id:26049)
1708 - 2470 Eglinton Avenue W
Toronto, Ontario
Rarely Offered York Square Condos. Steps To New L.R.T Transit Hub, Close To Canadian Tire , Westside Mall, Freshco, Parks, Library, Schools, Hospitals, Everything You Need. Don't Miss This Opportunity To Own This Completely Renovated 2 Bedrooms Plus Den Pent House With Panoramic View Of C.N Tower + Toronto Down Town. $$$ Spent To Upgrade Floor, Light Fixtures And Much Much More. (id:26049)
40a - 5940 Glen Erin Drive
Mississauga, Ontario
STUNNING TRANSFORMATION | LUXURY UPGRADES | FEELS LIKE NEW! | MUST SEE! Beautifully renovated 3-bedroom home in sought-after Central Erin Mills, featuring thousands spent in upgrades. The stunning open-concept kitchen boasts white quartz waterfall countertops, sleek cabinetry, premium stainless steel appliances, designer fixtures, and a breakfast bar, all under pot lights. Enjoy morning coffee by the bay window in the bright breakfast area. The main floor offers modern laminate floors and a versatile great room ideal for entertaining, plus a discreet powder room. There are four washrooms total (3 full, 1 half). Hardwood stairs with modern metal pickets lead to a spacious primary retreat with two walk-in closets and a renovated ensuite with glass shower. The professionally finished basement maintains the homes upscale style. Step into a private, fenced backyard with a stone patio perfect for relaxing or entertaining. Upgrades include: appliances, basement, pot lights, stone patio (2020); kitchen, flooring, powder room (2021); and bathrooms incl. ensuite (2023). Located in a quiet, friendly community near the Britannia/Erin Mills dining hub. Condo fees cover all exterior maintenance: roof, windows, garage door, snow removal, lawn care, and more. (id:26049)
511 - 1 Grandview Avenue
Markham, Ontario
Gorgeous Unit! Vanguard Built, Bright, And A Corner 1+1 BR Unit With 2 Full Washrooms In A Prime Thornhill Location. West Facing With 9Ft Ceilings, This Unit Features A Modern Kitchen With Quartz Counters, Bosch Appliances, And An Open Concept Living Room With Walk-Out To A Private Balcony. Perfect For Relaxing Or Entertaining. The Primary Bedroom Includes A Walk-In Closet, And The Unit Has Been Meticulously Maintained With Updated Waterproof Vinyl Floors In The Living Room, Kitchen, And Den. Newer paint. The Spacious Den Can Be Used As A Second Bedroom Or Home Office, Offering Flexibility To Suit Your Lifestyle. Just Move In And Enjoy A Perfect Blend Of Comfort, Convenience, And Style! The Unit Comes With Both Locker And Parking, And Offers Access To World-Class Amenities: Children's Playroom, Library, Lounge/Party Room, BBQ & Dining Area, Fitness & Yoga Rooms, Theater, Saunas, Gym, Guest Suite, And A Beautiful Outdoor Terrace. A Children's Park Is Located Right Next Door. Perfect For Families Or Guests. All Of This In The Lively And Convenient Yonge & Steeles Area, Surrounded By Shops, Restaurants, Transit, And Everyday Essentials. Whether You're A First-Time Buyer, Downsizer, Or Investor This Beautiful Unit Truly Has It All. Come See It In Person And Discover Why This Should Be Your Next Home! (id:26049)
225 Maxome Avenue
Toronto, Ontario
Spectacular 3+1 bedroom, 3-bathroom raised bungalow in the heart of Newtonbrook East. This sunlit home, situated on an impressive 51.5' x 127.5' lot, welcomes you with a classic brick exterior and an inviting entryway.Step inside to discover a spacious and elegant interior, featuring gleaming original oak hardwood floors that flow throughout the main level. The expansive living room, centered around a stunning marble fireplace, is bathed in natural light from large picture windows. An adjacent formal dining room, accented with an elegant antique chandelier, offers a perfect setting for entertaining.The updated, u-shaped eat-in kitchen is a chef's delight, boasting sleek granite countertops, a stylish mosaic backsplash, modern white cabinetry, and a convenient breakfast area with a walk-out to the side deck.The primary bedroom serves as a private retreat, complete with a walk-in closet, a 4-piece ensuite, and a walk-out to a charming Juliet balcony overlooking the serene yard. Two additional well-proportioned bedrooms provide ample space for family or guests.The lower level significantly expands the living space, offering a large recreation room, an additional bedroom, a full bathroom, and a kitchenette. With its separate entrance, this level presents a fantastic opportunity for an in-law suite, nanny quarters, or potential rental income.Enjoy outdoor living on the wrap-around deck, perfect for summer barbecues and gatherings, all within a private, south-facing fenced backyard.Located in a quiet, family-friendly neighbourhood, this home is just steps from top-ranked schools, TTC, and a vibrant selection of Persian and Asian restaurants. With an attached 2-car garage, additional parking for three cars, and potential development opportunities, this property offers a rare combination of comfort, style, and investment potential. Situated near Yonge Street, it perfectly balances suburban tranquility with urban convenience. (id:26049)
3550 Stonecutter Crescent
Mississauga, Ontario
Nestled in the heart of Churchill Meadows, this beautifully maintained semi-detached home offers the perfect blend of space, style, and convenience - ideal for families looking to settle in one of Mississaugas most desirable neighborhoods. Step into a sun-drenched family room filled with natural light, featuring a carpet-free layout throughout the main and upper levels for easy maintenance and a modern look. The open-concept kitchen, dining, and living area provides the perfect space for everyday living and entertaining. Upstairs, the spacious primary bedroom boasts a full ensuite bath and walk-in closet, while the generously sized bedrooms offer comfort and flexibility for kids, guests, or a home office. The finished basement includes a 3-piece bathroom, making it perfect for an entertainment area, playroom, or private guest suite. Enjoy warmer days in the interlocked backyard, perfect for setting up outdoor furniture. Ideally located just minutes from Highways 403 & 407, Churchill Meadows Community Centre, Mattamy Sports Park, schools, shopping options including Erin Mills Town Centre and more - this home checks all the boxes for location, lifestyle, and layout. (id:26049)
1508 - 4065 Confederation Parkway
Mississauga, Ontario
Nestled at centre of Mississauga, this corner unit presents an ideal fusion of contemporary comfort and practicality. Its coveted South East exposure, coupled with 9-foot ceilings, amplifies the sense of space within the residence. Boasting 3 full bedrooms, 2 bathrooms, and a generously sized wrap-around balcony , the panoramic vistas of the Toronto skyline and Lake create a truly awe-inspiring backdrop. The open-concept living room seamlessly integrates with the modern kitchen, featuring stainless steel GE appliances, a spacious center island, and elegant quartz countertops. The primary bedroom offers floor-to-ceiling windows, a mirrored double closet, and a 3-pc ensuite and Walk out to balcony. Two additional bedrooms, a second bathroom, and an in-unit laundry facility round out the home's offerings. Amazing amenities and location, Walk To Square One, Celebration Square, YMCA, Go Transit Terminal, Sheridan College, Library, Restaurants, Easy To Access 403,401 And Much More. (id:26049)
1076 Roxborough Drive
Oakville, Ontario
FIRST TIME offered below 1.7M, to be IN the Abbey, in a big home on a huge lot! Nestled on one of the deepest lots in the area (an impressive 50x150 feet), this lovingly maintained home, located in the highly coveted Glen Abbey community of Oakville, is 2525 sqft and offers the perfect opportunity for families looking to settle into a vibrant neighbourhood with top-tier schools and unbeatable amenities. This well-cared-for property has been lovingly maintained by its original owners. The kitchen and bathrooms are in excellent condition, showcasing thoughtful upkeep and timeless functionality, while keeping the overall pricepoint of the home as one that is VERY affordable for the area. With generous room sizes, a practical layout, and large windows that flood the home with natural light, this is a property that feels welcoming from the moment you step inside. Upstairs, you'll find spacious bedrooms including a primary suite with its own ensuite bath. The unspoiled basement provides a blank canvas for future expansion or customization. Step outside to enjoy a quiet backyard retreat, perfect for relaxing evenings or weekend gatherings. This home is move-in ready or ready for your modern vision, the choice is yours. Why Glen Abbey? Beyond the front door, Glen Abbey continues to shine. You're steps away from lush trails, parks, golf courses, and some of Oakville's most respected schools. Saint Matthew's church and Elementary school are literal STEPS away, and don't forget to swing by Monastery Bakery, a beloved local treasure offering fresh-baked goods, Italian specialties, and a warm community atmosphere. With easy access to the QEW, Bronte GO Station, shopping, and dining, this is more than a house, it's a home in a neighbourhood people can't WAIT make their own. (id:26049)
307 - 15 La Rose Avenue
Toronto, Ontario
A fantastic opportunity awaits with this 2-bedroom, 2-washroom condo in Etobicoke, perfect for investors, contractors, or DIYers looking to transform a space into something special. This unit is in need of renovation, making it an ideal blank canvas to bring your vision to life without overpaying for unnecessary upgrades. With the upcoming Metrolinx Scarlett Station being built right at your doorstep and a bus stop at the corner providing easy access to Runnymede TTC station, convenience is unmatched. Whether you're looking to create your dream home or invest in a high-potential property, this is your chance to add value and build instant equity. (id:26049)
29 Lynnvalley Crescent
Brampton, Ontario
This bright and spacious carpet-free home boasts over 3385 square feet of above ground living space. It is located on the non-sidewalk side of the street in a quiet neighborhood. The home includes a large finished basement with separate entrance, kitchen, bathroom, living area, bedroom and the space to add more. Imagine yourself enjoying the spotless main level Gourmet Kitchen with stainless steel appliances and granite counter-tops with porcelain backsplash. And the bright upper level Living Room can easily be transformed back into the 5th bedroom. Sellers are the proud original owners of this well kept home with potential. This location and square footage is ideal for families looking to up-size. And this is a great opportunity to customize it your way! Luxury Roof Shingles replaced (2019) with 50 warranty. Attic insulation upgraded (2019). Stainless Steel Dishwasher (2020), Stainless Steel Fridge (2020), Front Loading Washer (2023) & Dryer (2023), and Stainless Steel Combo Oven (2025). (id:26049)
307 - 33 Clegg Road
Markham, Ontario
Remarkable Fontana 1 Bedroom+Den , Great Location, Address Is Within Unionville Hs School Zone. Within Enjoyable Main Intersection Of Downtown Markham. Indoor Basket Ball , Pool , 24/7 Security , Gym , Party Rooms , You Cant Find Another New Building With Such Low Maint Fees Inclusive All These Amenities . (id:26049)
53 Chessington Avenue
East Gwillimbury, Ontario
Make yourself at Home, in this beautifully upgraded 4-bedroom, 4-bath detached home in East Gwillimbury's desirable Queensville community. You'll enjoy the warm living room, featuring a custom fireplace mantel, built-in shelving, and a stylish waffle ceiling. Unique to other homes nearby, this home features a separate formal dining room to host friends/family, or enjoy for yourself. The upgraded kitchen offers extended cabinetry, quartz countertops, high-end appliances, and a walkout to a fully landscaped backyard with professional stonework, perfect for summer. Upstairs, the primary suite includes double walk-in closets and a 5-piece ensuite with a glass shower and luxurious freestanding tub. The finished basement adds a wet bar, full entertainment area, open-concept gym or office space, plus generous storage. Stonework continues in the front yard, adding to the homes impressive curb appeal, with the added bonus of no side-walk in front! With parking for 4 cars and easy access to Highway 404, this home is everything that you want. (id:26049)




