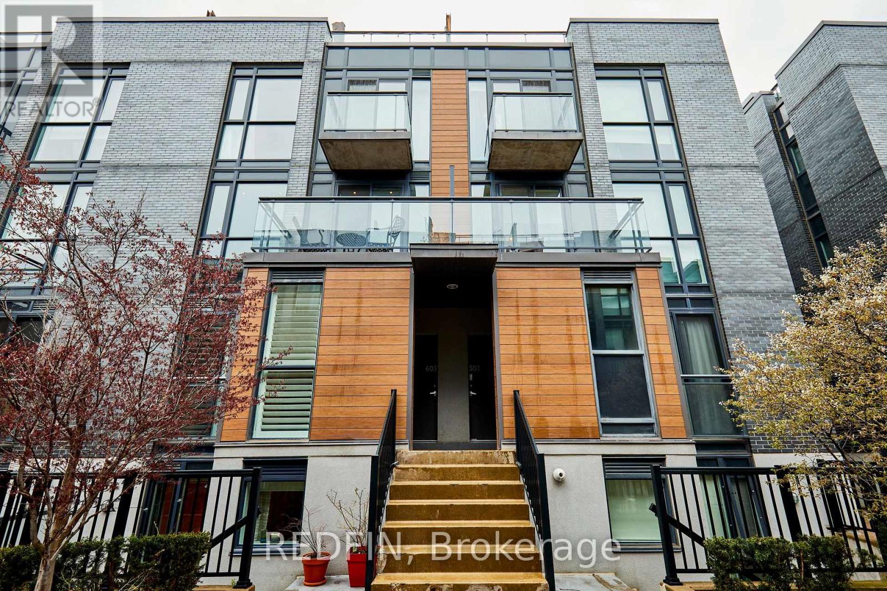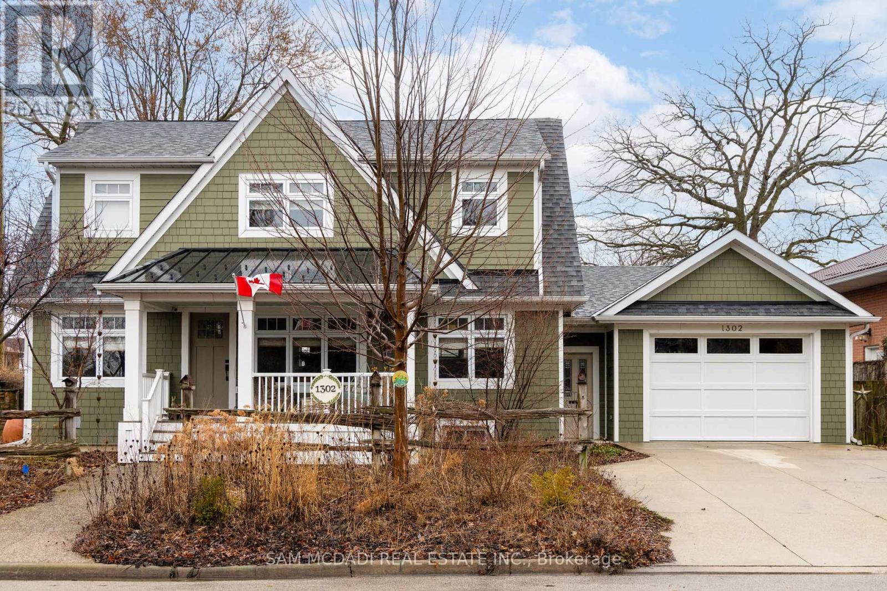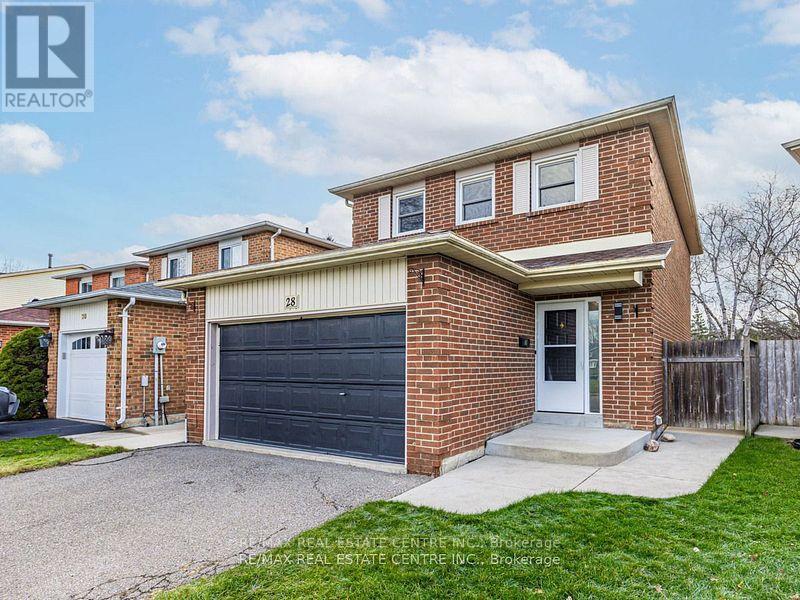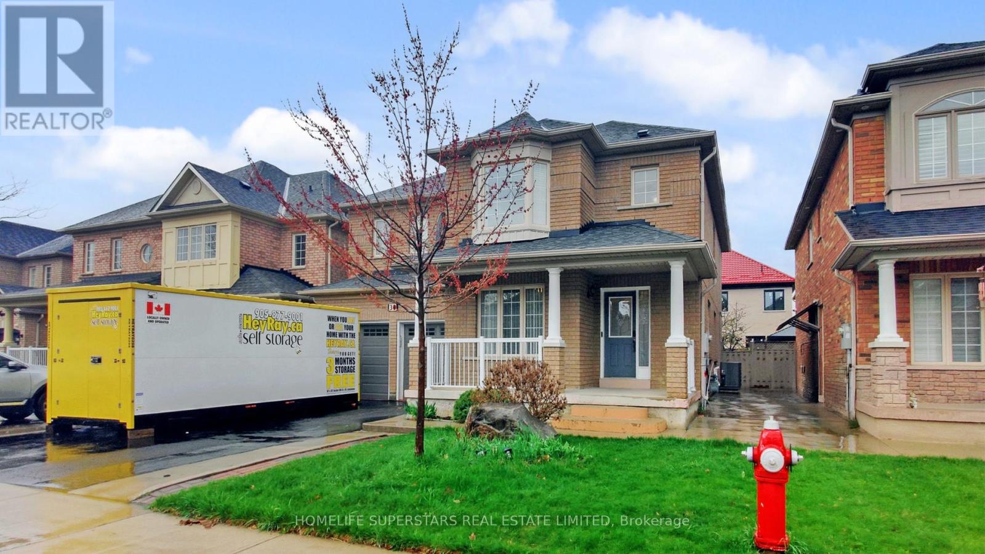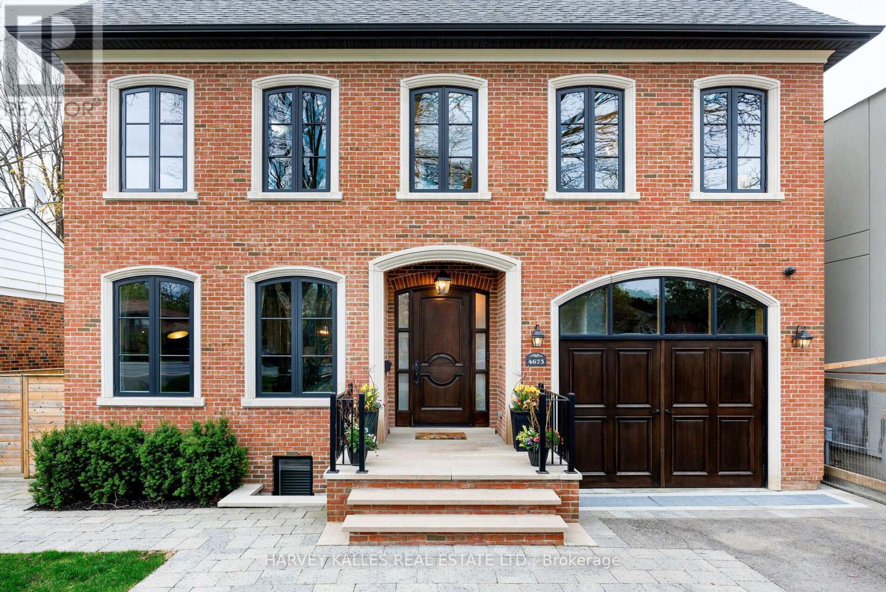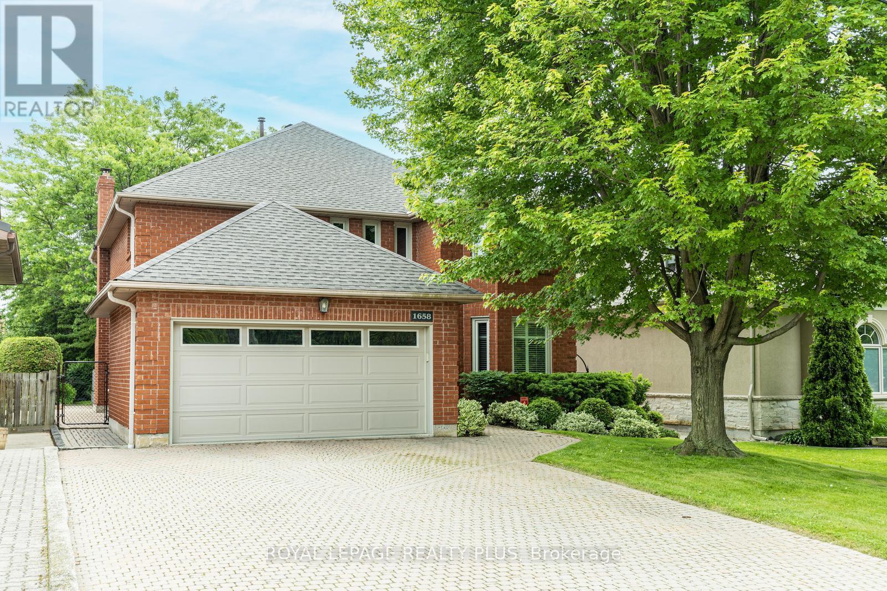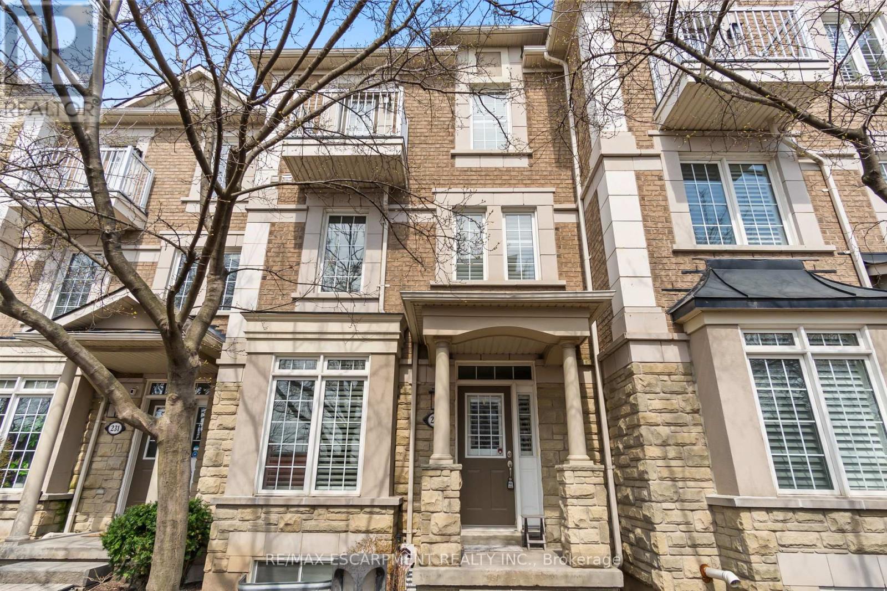1640 Beard Drive
Milton, Ontario
END UNIT!!! Popular and desirable Mattamy "Croftside" model with a well-thought-out, spacious floor plan. Ideal home for a young family, featuring a generous separate dining room and roomy living room. Walk-out to a fully fenced, mature yard. Super family-friendly area with easy access to shopping and highways. Carpet-free main floor. The second level offers a primary bedroom with an ample walk-in closet and 3-piece ensuite. The finished lower level is a perfect bonus spacegreat for a media room, play area, or home office. This home has been lovingly maintained. Recent upgrades include: roof (2019), new windows (except basement, 2025), furnace/AC (2022), new dishwasher, stove, and fridge (2023), washer/dryer (2023), freshly painted throughout, refinished kitchen (2025), new front door, and freshly painted exterior. (id:26049)
602 - 15 Sousa Mendes Street
Toronto, Ontario
Welcome home to the Junction Triangle! Once you walk through the door you feel at ease soaking in all the modern comforts of home. Bright open concept main level featuring upgraded kitchen with stainless steel appliances, granite counters & breakfast bar area to enjoy your morning coffee; Floor to ceiling windows in the living room soak in the natural light , Juliette balcony for fresh air & California shutters when you want privacy. The den(currently setup as dining area) offers multiple options(tailor to your needs for dining or work from home), wood floors and upgraded ethernet wiring for internet throughout, smart upgrades(switches, thermostat, smoke alarm, and front door lock) all controlled by your phone. Generous primary bedroom fits a king-sized bed boasts two closets(walk-in closet & double closet both with organizers) & 3pc ensuite. 2nd bedroom offers a double closet with organizers, walk out to a private terrace(for entertaining or enjoying a good book) with raised garden bed and gas bbq hookup. Steps to all the amazing area amenities(UP Express, GO &TTC Stations , cafes, restaurants, shops, schools, and more. (id:26049)
1302 Meredith Avenue
Mississauga, Ontario
Client RemarksDiscover this beautifully renovated farmhouse-style home in the highly sought-after Lakeview neighbourhood of Mississauga. This property underwent an extensive renovation in 2015, seamlessly blending timeless farmhouse charm with modern upgrades. Featuring 3 bedrooms, a finished basement, and an oversized 3-car garage, this home is truly one-of-a-kind. The extensive renovations included a full second story addition, transforming the main floor into an open-concept layout, and completely updating the plumbing and electrical. The stunning kitchen showcases custom cabinetry by Historic Lumber (Acton), crafted from 250+ year-old reclaimed wood, complemented by soapstone counters, a Kohler cast iron double farm sink, a summer kitchen with a bar fridge and a large single sink. The primary living spaces include a sunroom/living room with an electric wall fireplace, a mudroom, and a spacious open concept dining and family room area with oversized windows bringing in loads of natural light. The upper level features 3 oversized bedrooms and an upstairs laundry. The primary bedroom has an oversized walk in closet. The fully finished basement featuring ample entertaining space, a wet bar and a 3 piece bathroom. Outside, the home offers a composite front porch and back deck, a back aggregate patio with a sports court and basketball net, a sunken fire pit circle, and a gas BBQ hookup. The oversized 3-car garage is insulated, equipped with a natural gas heater and includes a back garage door. The home is equipped with a geothermal heating and cooling system Additional updates include all windows replaced, new doors, and a 25-year shingle roof installed all done in 2015. Nestled in Lakeview, this home offers easy access to parks, schools, shopping, and major highways. If you've been searching for a home that combines character, modern efficiency, and top-tier renovations, this is the one! Experience the charm and quality of this stunning Lakeview farmhouse. (id:26049)
50 Watson Avenue
Toronto, Ontario
Step inside this beautifully renovated home, where modern design meets everyday comfort. Located on a quiet, family-friendly street in one of the areas most desirable neighborhoods, this move-in-ready property has been fully updated from top to bottom. Wide-plank hardwood floors flow throughout, complemented by large new windows and a sleek glass railing that adds a contemporary touch. The open-concept layout features a bright living and dining area connected to a stylish kitchen with quartz countertops, stainless steel appliances, modern cabinetry. Upstairs, spacious bedrooms offer ample light and storage, while spa-like bathrooms include custom tile, floating vanities, and elegant finishes. The finished lower level provides flexible space for a family room, office, or guest suite. Walking distance to top-rated schools, parks, transit, shops, and restaurants this home combines style, function, and an unbeatable location. (id:26049)
28 Huntley Court
Brampton, Ontario
***LEGAL BASEMENT APT** Please See Virtual Tour For School Information & Area Amenities**Lovely Updated Detached Updated Home on a Small & Quiet Cul De Sac with Legal Basement Apartment! Private Yard! No Neighbours Behind! Take after Dinner Strolls to the Neighbourhood Trail Around a Lake! Transit Stop Nearby! Shopping 5 Minutes Away! Large Modern Kitchen with Stainless Steel Appliances. Spacious Living & Dining Room Overlooking the Deck & Backyard. Large Bedrooms! +++1 Bedroom Legal Basement Apartment! **EXTRAS** 2 Fridges 2 Stoves Dishwasher Washer Dryer All Electrical Light Fixtures All Window Coverings (id:26049)
30 Hopecrest Place
Brampton, Ontario
Welcome to this stunning 5-bedroom home, approximately 2,700 sq. ft., located in one of Brampton's most desirable neighbourhoods. Offered for sale for the first time by the original owner, this beautifully maintained property features three full bathrooms on the second floor and a finished basement with a separate entrance through the garage perfect for an extended family or potential rental income. The main floor boasts an open-concept living and dining area, a spacious family room with a cozy fireplace, and an upgraded eat-in kitchen with ample cabinetry that any home chef will love. Step out to a beautiful backyard with deck and Gazebo for relaxation and BarBQ.A large laundry room also serves as a mudroom with convenient access to the double car garage. Upstairs, a bright skylight fills the hallway with natural light. The primary bedroom features a luxurious ensuite with his-and-hers vanities and a custom spa-inspired shower with body jets. Two additional bedrooms are connected to a semi-ensuite, and with a total of three full bathrooms upstairs, comfort and privacy are ensured for the whole family. The home is carpet-free throughout for easy maintenance. The finished basement includes a full-sized kitchen, a spacious living room, an oversized bedroom, an additional room currently used as a nursery or office, a huge storage room that could easily be converted into another bedroom, and a separate laundry area. Located within walking distance to elementary, middle, and high schools both public and Catholic and close to recreational centres, libraries, golf courses, parks, places of worship, shopping, banks, public transit, major highways, and employment areas, this love-filled home offers everything a growing or multi-generational family could need. (id:26049)
4673 Dundas Street W
Toronto, Ontario
From the moment you step inside, you will be captivated by the bright and airy ambiance and architectural mastery of PhD Designs. Floating stairs draw you in and offer an uninterrupted view of the mature tree canopy seamlessly connecting the interior with the natural beauty outside. Beautifully constructed with the highest quality finishes throughout, this property will wow you over and over again. Professionally designed from top to bottom with large bedrooms and bathrooms and a Primary Suite you won't want to leave. Gleaming maple floors throughout and a showstopper chef's kitchen with expansive windows, double door walkout to the deck and an open layout that flows into the family room and dining room. A lovely executive office, lower-level rec room with a second office or gym, wet bar and ample storage complete the picture. Plus, a separate one-bedroom apartment with its own entrance, double drywall/sound barrier, high end finishes, laundry and bath provides a fantastic income opportunity bringing $1,800 to $2,000/month. Ideal for an in-law/nanny suite or extra rental income. This home was tastefully designed with a perfect floor plan, all the bells and whistles and comfortably parks 6 cars. Steps to Chestnut Hills Park, KCS, OLS, TTC, Kingsway, shops, restaurants, airports and highways. It's an opportunity not to be missed. (id:26049)
1658 Carolyn Road
Mississauga, Ontario
This elegant home built by "Belsito" has a magnificent 200' landscaped lot designed by Sheridan Nurseries. A traditional floor plan with over 3074 SF there is an impressive foyer with an open oak circular staircase. French doors open to elegant formal rooms with rich hardwood floors. Private den, w/o Family Rm., plus an updated kitchen, breakfast area and 2nd W/O to deck. Four large bedrooms, 3 baths, great Recreation Rm plus much sought after and convenient side door entrance leading directly to lower level. Main Laundry, house access to garage, completely fenced yard, brick drive/walkways. This beautiful home is a must see! It will appeal to the most discriminating Buyers who appreciates quality and the very best in a quiet setting. (id:26049)
5331 Applegarth Drive
Burlington, Ontario
Located in the heart of Burlington's most family-friendly neighbourhood, this large 3 bedroom + Main Floor Office , 4-bath townhouse offers 1,854 sqft of thoughtfully designed living space and a fully finished basement. The extra wide corner lot gives this home great curb appeal with a brick and stucco exterior and a large wrap-around porch. Enter into a wide foyer with large main-floor office and 2-piece bath. The open-concept main floor has abundant natural light with large windows. Enjoy a large modern eat-in kitchen with stainless steel appliances, granite countertops, and a large island perfect for entertaining. The breakfast area has sliding door access to the large fully fenced back yard and a massive deck with metal gazebo. The oversized primary suite features a large den, walk-in closet and a fully renovated luxurious en-suite bath with corner glass shower, double vanity with quartz countertops and gorgeous tiling. Two more bedrooms with large windows share an additional 4-piece bathroom. The fully finished open-concept basement adds extra living space, a full 3-piece bath and additional room ideal for a media room, gym, or playroom. Many recent updates include hardwood flooring throughout, LED potlights, tankless water heater (2022), Furnace and AC (2022), Roof (2018), Interior Painting (2025). Enjoy outdoor living with a private patio and access to The Orchards landscaped grounds, trails and amenities. Conveniently located near shopping, dining, transit, and top-rated schools. Don't miss this move-in-ready gem in one of Burlington's most sought-after communities! (id:26049)
38 Riverview Heights
Toronto, Ontario
Welcome to Humber Heights! This is your chance to make this unique property your own. This solid 1+1 bedroom, 3 bathroom home has had many updates over the years and offers a special added family room with a walk out to the garden. Hardwood floors throughout the main floor along with a 2 piece powder room make this home great for easy living. The second floor has been opened up to create a massive primary suite combined with an office space and would be easily converted back to two bedrooms. Enjoy your rare two car garage with second garage door to drive through to a private parking pad - perfect for boat storage! The low maintenance yard is easy-to-maintain astroturf - enjoy the time you'll save. This sought after location is conveniently located near highways, shops and restaurants, golf club and the Weston GO. This is a great opportunity to add your finishing touches to create the home you're looking for. (id:26049)
1515 Kovachik Boulevard
Milton, Ontario
Newly Built Semi-Detached 3 Bedroom And 3 Bathroom Home that is Built By Great Gulf Homes In A Very Desirable Area Of Milton. Thousands Spent On Upgrades thru-out the Home. The Main Floor Boasts An Open Concept With Oversize Windows providing An Abundance Of Natural Light. Great Layout For Family And Entertaining. Walk-Out Access To Backyard. Carpet Free Home. Modern Kitchen With Stainless Steel Appliances, Quartz Countertop And Kitchen Island With Double Sink. Huge Primary Bedroom With 4Pc Ensuite With A Seamless Glass shower. Convenient 2nd Floor Laundry Room. Large Double Door Closet In The 2nd Bedroom. Side Entrance To A Full-Size Basement With Rough-In. Close To Public School, Kelso Park And Amenities. Move -In Ready. (id:26049)
229 - 60 Rosewood Avenue
Mississauga, Ontario
This is it! Welcome home to this wonderful 3 bedroom, 3 bathroom, 3-storey condo townhome nestled in the heart of the highly sought-after Port Credit Village. Boasting a spacious and well-thought-out layout, this home offers over 2400 sq. ft. of well appointed living space designed for both comfort and function. The bright and inviting main floor features generous principal rooms, ideal for entertaining or relaxed everyday living. Enjoy a spacious kitchen with ample storage and counter space, an inviting eating area, and a cozy family area with a walk-out onto a large balcony perfect for your morning coffee or evening BBQ and wind-down. Each of the three spacious bedrooms is filled with natural light, including a large primary suite with a walk-in closet and a full 5pc ensuite bath. A large space outside the primary bedroom provides additional flexibility for a home office, or media room, with walkout access to a private Juliette balcony. With three full bathrooms and inside access to the garage, this home offers both style and practicality. Step outside and discover everything Port Credit Village has to offer, all just minutes walking distance from your front door. Walk to the GO Train, Lake Ontario, waterfront trails, and Port Credit Marina. Or explore the vibrant selection of restaurants, cafes, pubs, and boutique shops. Families will love the nearby parks, splash pad, library, Port Credit Arena, and excellent schools. Whether you're commuting, enjoying lakeside strolls, or soaking in the village charm, this location truly has it all. Don't miss your chance to live in one of Mississauga's most beloved and walkable communities! (id:26049)


