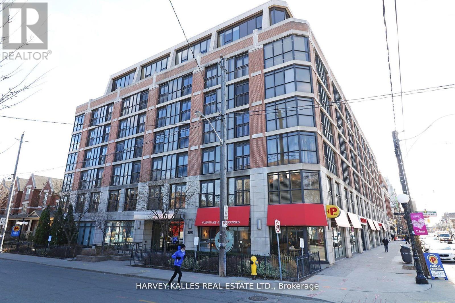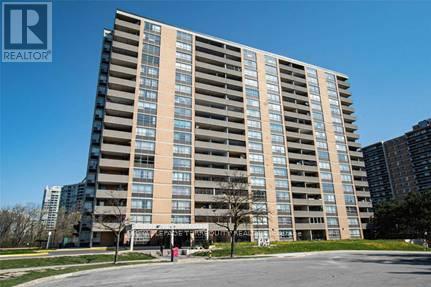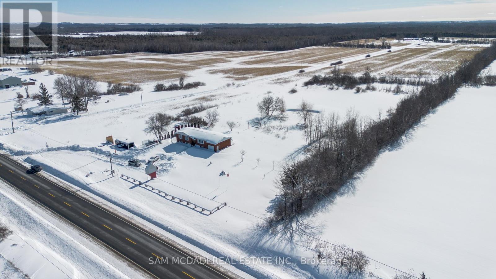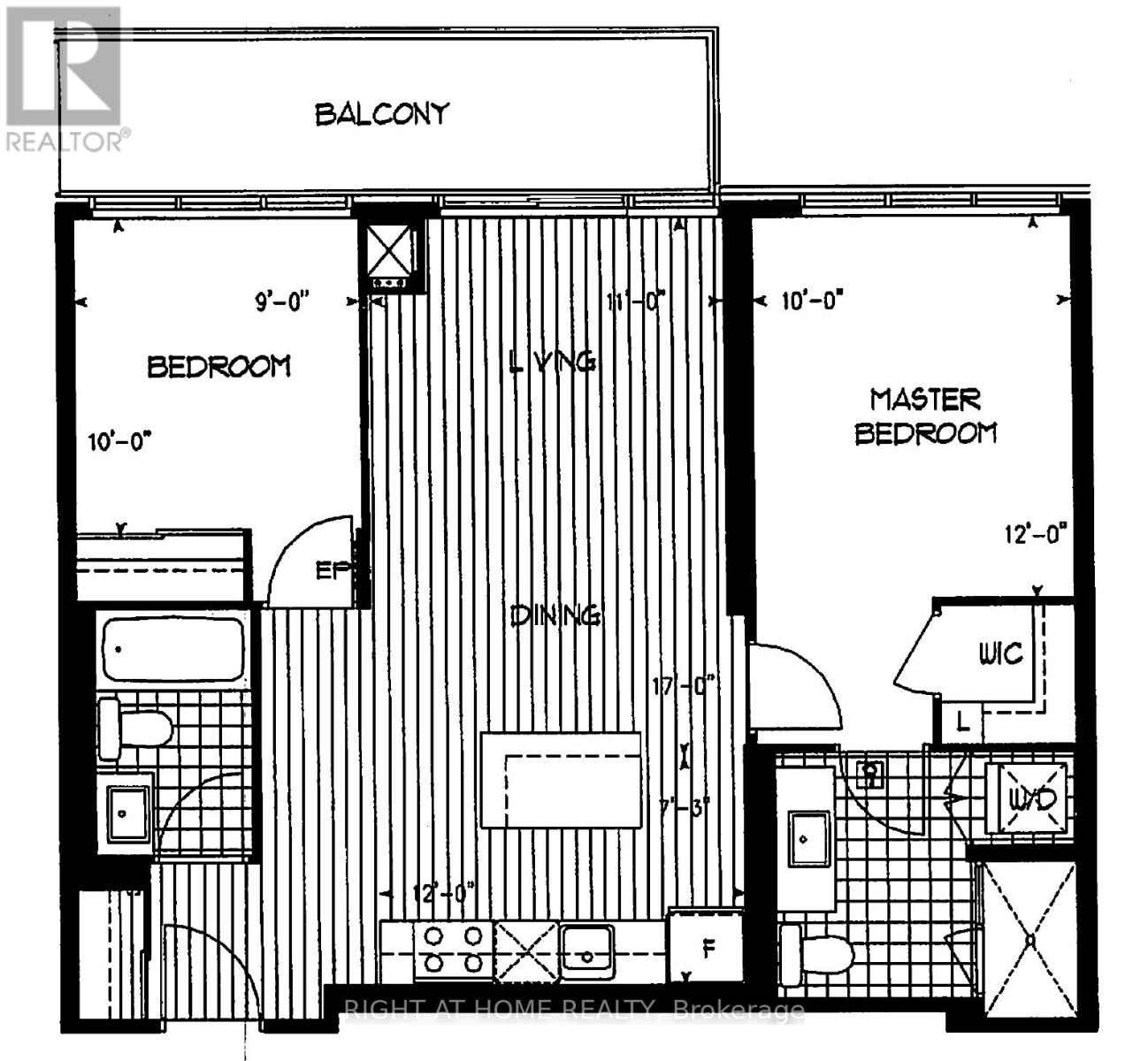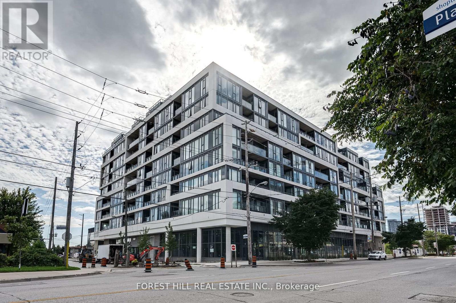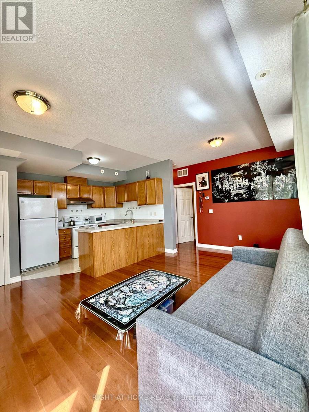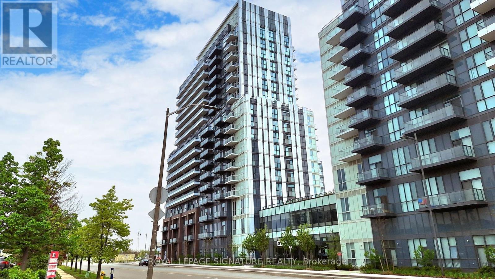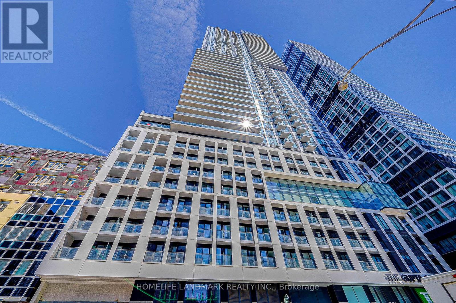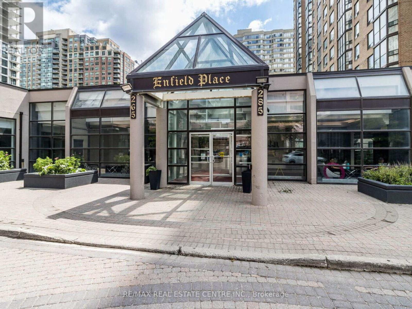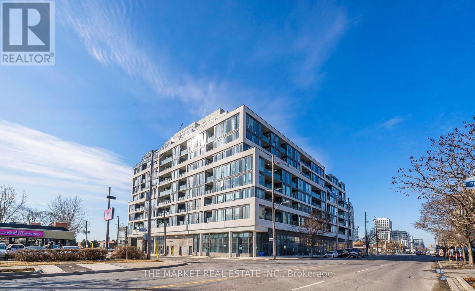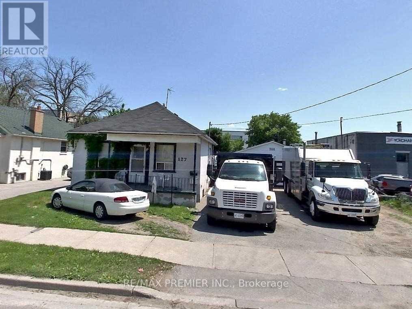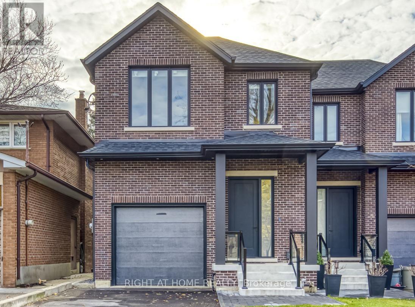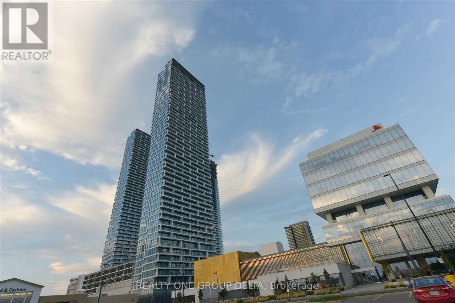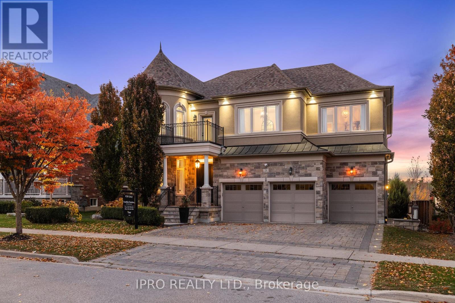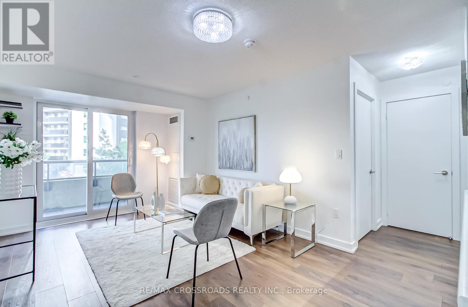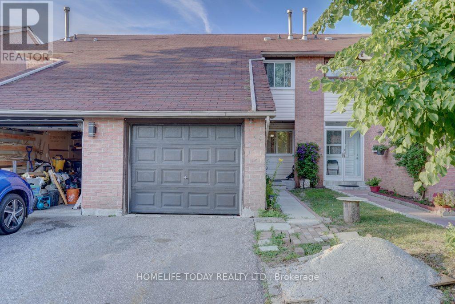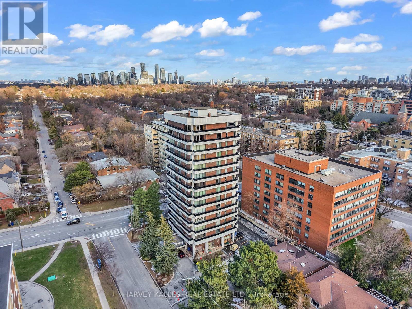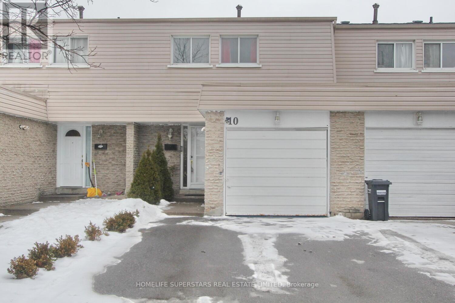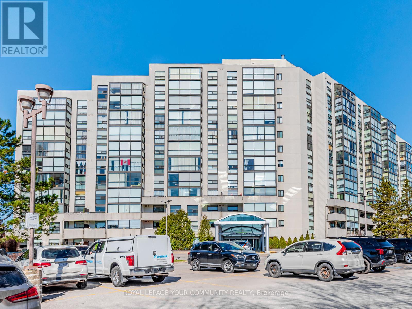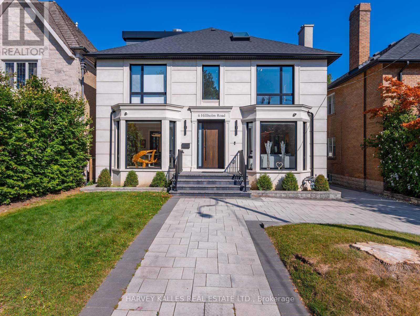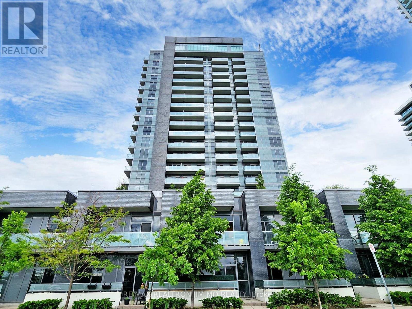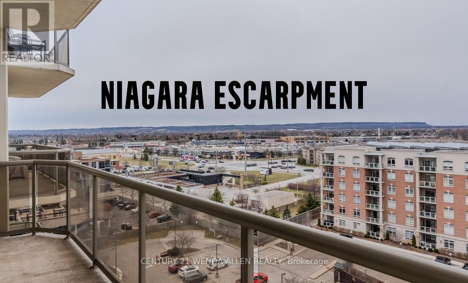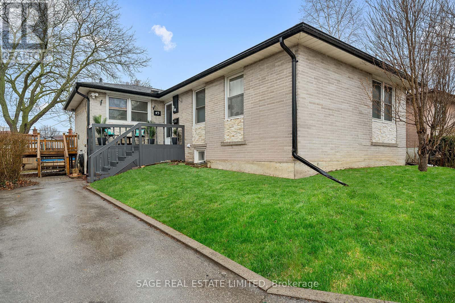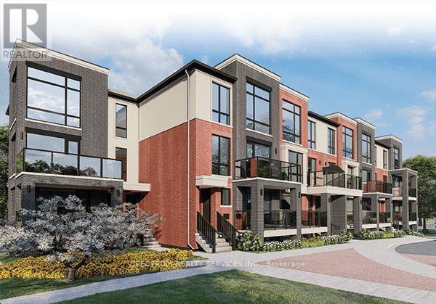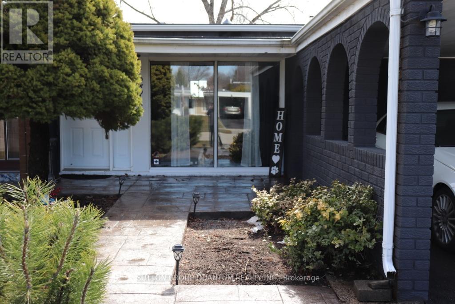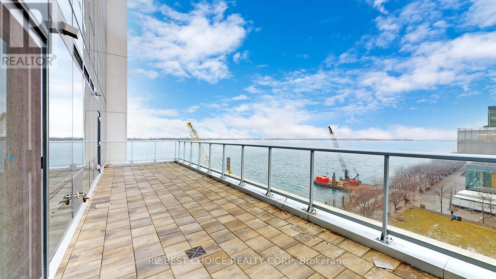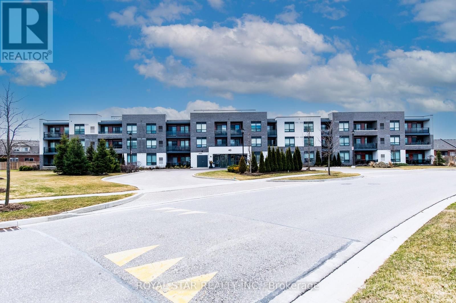86 Helendale Avenue
Toronto, Ontario
Tucked away on a quiet residential street just steps from the vibrant heart of Yonge & Eglinton, this stylish home offers the perfect blend of city energy and private comfort. Thoughtfully designed with an intuitive floorplan, the home features spacious principal rooms and seamless flow across all levels. Bright, sunny and south facing. Gas fireplace in the living room, two bedrooms on second floor, ideal for city living. A separate basement bachelor which helps with the mortgage. Updated and well maintained. Walk out to the backyard, wide mutual drive with parking in the rear. Unlicensed front parking pad. Stove, fridge, washer and dryer in each unit, Main floor has a dishwasher too! Central Air Conditioning. NOTE: PHOTOS HAVE BEEN VIRTUALY STAGED. Both units are tenanted. Main floor tenanted to August 1st 2025.Basement month to month at $1,350.00 Kitchen walks out to a deck and a back yard/parking. Lot size, age and legal description are from Geowarehouse, room sizes are from the floor plan. (id:26049)
Ph09 - 308 Palmerston Avenue
Toronto, Ontario
Indulge in luxury with this rarely offered two-level penthouse in the heart of Little Italy/Trinity-Bellwoods. Boasting 2.5 bathrooms, wood floors, and an open-concept kitchen, this gem features two bedrooms plus a spacious den/home office. Enjoy floor-to-ceiling windows, high ceilings on the main floor, and a 165 sq. ft. terrace with stunning unobstructed views. Steps away from TTC, bars, restaurants, and shops. Includes parking space and locker. Frigidaire fridge, Bosch dishwasher, Total five appliances. Ample storage with walk-in closet off the master bedroom and laundry on the main floor. Live in style and convenience in this Little Italy penthouse. Unit is 1127 sq ft (floor plans), balcony is 165 sq ft (Floorplan) Tenanted month to month at $3200/month. Photos have been digitally staged. (id:26049)
605 - 40 Panorama Court
Toronto, Ontario
Spacious 2-Bedroom Condo with Open Concept Living And Dining Room. Eat-In Kitchen, Ensuite Laundry, Master Bedroom with Walk-In Closet. Parquet Flooring Throughout. Large Balcony With Beautiful Forest View. Walk To Schools, Community Centre, Playground. Close to Mall, Shopping, TTC, Parks. Close To Community Centre, Highways. 1 Parking Space Included. (id:26049)
27887 Highway 48 Road
Georgina, Ontario
Calling All Investors and Developers. This Lot sits On A Generous 5-Acre Lot With C2 Commercial Zoning, Offering A Variety Of Ideal Uses For Various Businesses; including Nursery, Educational, Medical, And Technical Supplier Businesses. The Property Features Abundant Parking, Perfect For Accommodating Multiple Service Vehicles Or Rental Storage. The Home Itself Can Easily Be Converted Into Professional Office Space, Or, Take Advantage Of The Side Basement Walk-Out And Transform The Property Into A Rental Duplex While Adding An Outbuilding For Additional Storage Income. The Potential Here Is Endless! Located On A Busy Stretch Of Hwy 48, The Area Experiences A Steady Flow Of Traffic Year-Round, With A Major Surge During Cottage Season. Don't Miss The Opportunity To Invest Now In Anticipation Of The 404 Extension! (id:26049)
104 Farm Greenway
Toronto, Ontario
Stunning family home in idyllic desired neighborhood. An exquisite three story home with large living spaces and bright and spacious kitchen to entertain from. Enjoy a warm and cozy day inside or lounge on the balcony or patio from walkout access from the living room and lower floor to the rear garden. Wonderful home or investment opportunity. Extra large master bedroom can be converted to make this a 4 bedroom home. Lots of visitor parking, close to amenities, Schools, Grocery, Parks & Playgrounds, Tennis & Basketball courts, Libraries, Fairview & Parkway Mall, 401, DVP, TTC. Unit has been virtually staged. (id:26049)
1405 - 28 Linden Street
Toronto, Ontario
Welcome to the luxurious Cooper Mansion by Tridel. This desirable property features a rare bedroom layout in a safe and quiet area in the heart of Toronto The open kitchen boasts countertops, an island, and a ceramic backsplash. spacious living and dining rooms. Laminate floors. The master bedroom includes walk-in closet and a lovely ensuite. Enjoy beautiful view of the CN Tower and cityscape from the balcony. Steps away from Subway/TTC and shops, and just minutes to Bloor/Yorkville, DVP. **EXTRAS** Walk In Closet. Spacious Layout. Incredible Location. (id:26049)
1808 - 251 Manitoba Street
Toronto, Ontario
Welcome to this bright & spacious 2 bedrooms and 2 bathrooms condo located in the highly desirable Mimico neighborhood. The open-concept layout features high-end finishes, $24k spend on builder upgrades, see the list of upgrades in attachments. Open concept modern kitchen with stainless steel appliances, quartz counters, and a combined living/dining area that leads to a balcony with stunning lake views. The spacious primary bedroom offers a walk-in closet and ensuite bath. Enjoy incredible amenities like an outdoor pool, BBQ area, large gym, sauna, party room, and 24-hour concierge. Located just steps from parks, the lake, trendy restaurants, Grocery Store, cafes, transit, and major highways. Few mins to downtown. This unit offers both convenience and serene beauty. With a parking spot, locker, and a vibrant community, it's the perfect choice for those who desires a blend of city living and scenic tranquility. (id:26049)
201 - 859 The Queensway
Toronto, Ontario
Absolutely Stunning brand new unit. Unobstructed south and east views of the lake. 9 ft ceilings in this boutique condo. 1 bedroom plus den with 2 WASHROOMS. BUILDER WILL PAY for developers closing costs. Large windows, high end finishes throughout, plank vinyl flooring, porcelain bathroom tile floors, ceramic stacked bathroom wall tiles, kitchen backsplash, high end stainless steel appliances, steps to bus, restaurants, gardiner and hwy 427. (id:26049)
2 - 1947 Lawrence Avenue W
Toronto, Ontario
Welcome to this beautifully maintained, bright, and spacious 1-bedroom townhouse. Featuring brand new hardwood flooring and a stylish stone-accented kitchen. Enjoy access to great amenities, including a BBQ area, meeting space, and party room perfect for hosting family gatherings. Conveniently located close to Humber River Hospital, schools, shopping centers, 24-hour TTC transit, and major highways (400 & 401). (id:26049)
255 Queen Filomena Avenue
Vaughan, Ontario
Fully Renovated. Modern Design & Finishes. Upper West Thornhill Estates. Excellent & Spacious Layout W/Natural Sunlight Throughout. 9Ft Ceilings/Led Pot Lights On Main Flore. Custom Kitchen, Finished Basement, W/I Closet With Organizers. Private Backyard With The Deck. Perfect For Family With Kids. Walking Distance To Excellent Schools, Conservation Trails. (id:26049)
522 - 38 Honeycrisp Crescent
Vaughan, Ontario
Luxurious 2-Year New Mobilio Condo Precisely Crafted by 'Menkes' Located In The Heart Of Downtown Vaughan! Featuring 1 Bedroom + Den Including One Parking & Locker, Functional Open Concept Layout with 583 Sq Ft Of Living Space, Soaring High 10 Feet Ceilings, Modern Kitchen With Built-In Appliances, Floor-to-Ceiling Windows for Natural Light, Laminate Flooring Throughout, Open Balcony with Removable Floor Tiling, and More! State of the Art Building Amenities: 24-Hour Concierge, Fitness Centre, Kids Playroom, Outdoor Play Area, Party Room, TV and Games Lounge, Theatre Room, BBQs, Private Dining Alcoves, Guest Suites, Pet Wash Station, Bike Storage and More! Steps to The Vaughan Metropolitan Subway And Viva Bus, Vaughan Metropolitan Centre, Close To Hwy 400/407/7, Ymca, Ikea, Canada's Wonderland, Vaughan Mills Shopping Center, York University, Restaurants, Grocery, Banks And More! (id:26049)
1001 - 18 Harbour Street
Toronto, Ontario
Welcome To Luxury At The Success Tower. 797Sf+47Sf Balcony, 2 Bed 2 Bath, One Owned Parking. New Painting & Flooring, Under mount Sink, Walk In Closet & 4pc Ensuite In the Primary Bedroom, Very Good Condition, Offering 30,000Sf Of Amenities With Olympic 24M Indoor Pool W/Dry & Steam Sauna, Tennis Court, Squash Room, Basketball Room, 2 Gyms, Theatre, Bbq Place, Outside Golf Putting Green, Great Maintaining Bd, Low Maintenance Fee, Next To The Scotia Centre, Steps To Waterfront, Financial District, Near Union Station. (id:26049)
4307 - 251 Jarvis Street
Toronto, Ontario
***Price To Sell, NO Offer Bidding***Welcome to this gorgeous, sun-filled studio located in the heart of Toronto's most exciting neighbourhood Dundas Square Gardens. Offering breathtaking views of the downtown skyline and the lake, this unit boasts modern finishes and luxurious details throughout. The open-concept layout features sleek laminate flooring, a contemporary kitchen equipped with stainless steel built-in appliances, quartz countertops, and under-mount lighting. The spa-inspired bathroom adds a touch of elegance, making this unit move-in ready. Enjoy the convenience of being steps away from TMU, George Brown College, TTC/subway, Eaton Centre, the Financial District, and St. Lawrence Market. Quick access to highways adds further ease to your city living. Building amenities include rooftop gardens, a library, fitness centre, outdoor swimming pool, theatre room and so much more! (id:26049)
606 - 285 Enfield Place
Mississauga, Ontario
>> Gorgeous SW unobstructed View. 2 Split bedrooms + Den (Solarium), 2 Baths, Modern Layout with Beautifully Renovated Kitchen, Granite Counter top, Pantry, Pot light, Spacious Living & Dining Combined. Large Principal Bedrooms with W/I closet & overlook Park. ***Utilities Included*** (Heat, Electricity, Water, Cable & Internet), Parking and Locker. Great Amenities with 24 Hrs Concierge, Visitor Parking, Indoor Pool, Gym, Squash & Outdoor Patio... Steps to Beautiful Japanese Park, Sq I Shopping, Public transports, Living Arts Centre, City Hall, Central Library, Schools & Future LRT... Easy access to major Hwys... Must See! (id:26049)
821 - 859 The Queensway
Toronto, Ontario
Welcome To The Epitome Of Modern Living! This Sleek And Stylish 2 Bedroom Condo, Featuring 1 Parking Space And A Convenient Storage Locker. Open Concept Living And Dining Area, Gourmet Kitchen With Stainless Steel Appliances, An In-Suite Laundry For Your Convenience. And That's Just The Beginning - This Building Offers A World Of Luxurious Amenities: Lounge With Designer Kitchen, Private Dining Room, Children's Play Area, Full Sized Gym, Outdoor Cabanas, BBQ Area, Outdoor Lounge And More! Located On The Queensway, You'll Enjoy Easy Access To Highways, Sherway Gardens, Steps From Coffee Shops, Grocery Stores, Schools, Public Transit And More! Plus, With The Incredible Amenities, You'll Have Everything You Need To Relax, Entertain, And Stay Active Right At Your Fingertips. (id:26049)
127 Thirtieth Street
Toronto, Ontario
Looking For A Home In Toronto Look No Further This Great Investment Opportunity To Develop With Exceptional Parking For approximately 26 Cars Including 2 Car Garage, To Verify Use As Light Industrial, Commercial, And Residential. There Are 1 Apartment On The Main Floor And 2 Apartments In The Basement Totalling 3 Kitchens. Excellent Storage. Potential For Additional Income Of $63,000 Yearly. Perfect For A Small Business Operations. Landscaping Tree Service Available. Room 1 - $600, Room 2 - $600, Apartment 1 - $1,000, Apartment 2 - $1,500 & Parking Income $1,600. There are 2 shared kitchens and 2 3pc Washrooms in the Building. Great For Contractors, Pet Services, and Redevelopment. Easy Access To Lake Shore Humber Campus Go Station, Public Transit, QEW, 427, 401And Much More.Seller and Listing Agent do not warrant legality and retrofit status of current use or development options. Buyer to verify. Check out City of Toronto allowable commercial uses (id:26049)
5 Enfield Avenue
Toronto, Ontario
Prime Alderwood Living! This exquisite custom-built home graces one of the most sought-after streets, offering unparalleled convenience. Enjoy direct access to scenic walking paths seamlessly connecting you to Marie Curtis Park, Long Branch GO Station, and the vibrant Waterfront trails. Luxurious 10-foot ceilings on the main floor, Custom Marana design Gourmet Chefs Kitchen & Bar, quartz countertops and top-of-the-line appliances. Experience the warmth of radiant heated floors throughout the entire basement. Say goodbye to cold floors and dampness, ensuring a comfortable and inviting basement experience year-round. Radiant heated floors extend to the second floor bathrooms. The walkout basement presents a fantastic opportunity to create an in-law suite or a versatile recreational space. **EXTRAS** 200 Amp Copper Service, 36" gas range, Long Driveway(very rare), HRV, CAT communication rough-in, glass railings, w/o basement, pot lights throughout, heated bsmt & bathroom floors, tankless water heater, 2nd bsmt laundry, smart switches (id:26049)
4002 - 898 Portage Parkway
Vaughan, Ontario
Wow Corner Unit with LOCKER and PARKING.Wonderland Fire Work View, From Corner C N Tower Toronto Skyline View.3 Bdrm 2 Baths Condo At Transit City 1 In The Heart Of The City Of Vaughn At Hwy 7 And Jane. Corner Bright Unit With 950 Sq.+170 Sq.F Of Balcony With Unobstructed N Views. Rooftop Terrace On The Floor. 1 Parking,1Locker. 5 Star Lobby With Concierge. Zero Minutes To New Vmc Subway. Steps To Viva, 5 Min To York University. Great Place To Call Home. Roger's 1 Gigabit High Speed Internet Included. **EXTRAS** 24/7 Concierge, Party Room W/Kitchen, Rooftop Terrace, Golf & Sports Simulator.YMCA beside building,1st Resident free,2nd 3rd 50% discount. (id:26049)
24 Bluff Trail
King, Ontario
Welcome to this spacious French-inspired executive home, located in the sought-after community of Nobleton, just minutes from Kleinburg and King City. Nestled beside a scenic Conservation Area, this residence offers a blend of privacy and convenience. This well-appointed home features 4+1 bedrooms, 7 bathrooms, and a 3-car garage with a private driveway. The main level boasts elegant architectural details, including intricate millwork, crown molding, and coffered ceilings in the formal dining room. The grand foyer leads into a bright living area with soaring ceilings and large arched windows, filling the space with natural light. The kitchen offers a spacious center island with seating and is equipped with built-in appliances. Overlooking the family room with two-storey ceilings, a fireplace, and expansive windows, this area is designed for both comfort and entertaining. The main floor also includes a private office and a powder room. Upstairs, the primary bedroom features a bay window, fireplace, closet, and a 5-piece ensuite. Each additional bedroom includes closet space and access to ensuite bathrooms. The finished basement provides additional living space, complete with a recreation/playroom, a bar area with seating, an exercise room, a bedroom with heated floors, and a full bathroom with a steam shower. Step outside to the backyard, where a Conservation Area provides a tranquil setting. The outdoor space features a lawn sprinkler system, an inground pool, an outdoor shower, heated floors, and a large BBQ/cooking area. The pool cabana includes a lounge area, kitchenette, and a 2-piece bath, perfect for entertaining. (id:26049)
214 - 1346 Danforth Road
Toronto, Ontario
2-bedroom, 2-bathroom condo in the heart of Danforth Village, one of Toronto's most vibrant and connected communities. Designed for modern lifestyles, this mid-rise gem features a bright open-concept layout that effortlessly blends living and dining spaces perfect for entertaining or everyday comfort. The stylish kitchen is equipped with premium stainless steel appliances, granite countertops, a deep under-mount double sink, and a sleek breakfast bara smart, functional space where form meets function. Wake up to sunlight streaming through the oversized window in the spacious primary bedroom, creating a calm and inviting retreat. Enjoy unmatched convenience with nearby TTC transit options, including the new Eglinton Line, and an abundance of shopping, parks, schools, hospitals, places of worship, and entertainment venues just minutes from your door. Whether you're a first-time buyer, a downsizer, or an investor, this property offers style, comfort, and an unbeatable location in one complete package. Please note: Photos shown are from a previous staging and may not reflect current furnishings. (id:26049)
3102 - 70 Town Centre Court
Toronto, Ontario
Seize this rare opportunity to own a Stunning luxurious Corner 3-bedroom unit, in Scarborough's most sought-after location! Live in Style! Perfect for busy professionals, young couples, or small families. Step outside to STC and indulge in world-class shopping, dining, and entertainment. Effortless commuting with TTC subway and bus routes just at the doorstep, plus quick access to HWY 401, UofT SC & many more, a smart option while still close to DT core. Enjoy a perfect balance of city life and nature, with green spaces & parks around the corner, this beautiful unit offers ultimate convenience and modern living. The high-floor position is flooded with natural light and boasts breathtaking views through large floor-to-ceiling windows. Countless upgrades incl. hardwood floors throughout, smooth ceilings, and a functional, spacious layout designed to meet all your needs. Don't miss your chance to call this amazing location home! A must-see! 942 sf + balcony, 1 parking + 1 locker (Pics are virtually staged.) (id:26049)
44 - 161 Wickson Trail
Toronto, Ontario
PERFECT OPPORTUNITY TO OWN A TOWNHOME, A BETTER ALTERNATIVE TO A CONDO APARTMENT! A GOOD PLACE TORAISE A YOUNG FAMILY! WAKOUT TO A BACKYARD, ATTACHED GARAGE TO STORE YOUR VEHICLE! WALK TO PUBLICAND CATHOLIC SCHOOLS, LIBRARY, MALL, PLAYGROUND AND STEPS TO TTC! BASEMENT IS FINISHED WITH ROUGHEDIN KITCHEN, 3 PC WASHROOM AND HUGE REC ROOM (CAN BE 2 BEDROOMS) LOW MAINTENANCE FEES! CLOSE TOHIGHWAY 401, EZ COMMUTE! (id:26049)
801 - 2600 Bathurst Street
Toronto, Ontario
Experience The Warmth And Exclusivity Of This 3-Bedroom Suite At 2600 Bathurst St, Perfectly Situated On 8th Floor Of A Boutique Building With Just 12 Units And One Suite Per Floor! Designed To Emulate The Comfort And Privacy Of A Detached Home, This Suite Boasts A Thoughtful Layout That Maximizes Space And Natural Light. Each Room, From The Inviting Living Room To The Spacious Dining Room And Well-Appointed Kitchen, Is Framed By Sweeping Balconies That Offer Stunning Panoramic Views From Every Side. The Primary Suite Is A Sanctuary, Featuring A Spacious Walk-In Closet, An Ensuite Bathroom, And Private Balcony Access, Making It A Perfect Retreat At The End Of The Day. The Two Additional Bedrooms, Each With Their Own Balcony, Adapt Seamlessly To Meet Your Needs, Whether As Children's Rooms, Guest Rooms, Or A Dedicated Office Space. An Elevator Takes You Directly To Your Suite, Ensuring Utmost Privacy And Convenience. The Buildings Amenities Enhance Your Lifestyle With Concierge, Security System, Party Room, Meeting Room, And A Gym. Monthly Maintenance Ensures All Essentials Are Taken Care Of, Including Cable TV, Air Conditioning, Common Elements, Heat, Hydro, Building Insurance, Parking, And Water. Just Steps Away From Bathurst Streets Vibrant Array Of Shops And Restaurants, And Only Minutes From Yorkdale Mall, Great Schools, Parks, And Transit Options - This Neighbourhood Is The Perfect Backdrop For Vibrant Living And Peaceful Moments And This Suite Is The Ultimate Place To Call Home. A Must-See! (id:26049)
1602 - 85 Skymark Drive
Toronto, Ontario
EXCELENT JOB RENOVATED UNIT, At The Prestigious Classic Condo Building Built By Tridel. Modern Interior Designs, Renovated From Top To Bottom. You Will Fall In Love With This Property. With Almost 1600Sq.Ft. Of Space And An Oversized Exterior Balcony, Abundance Of Kitchen Cabinets With Beautiful Island And Quartz Countertops. (id:26049)
5 - 3985 Eglinton Avenue
Mississauga, Ontario
Meticulously Maintained Stacked Townhouse In Desirable Neighbourhood of Churchill Meadows! This Home Boasts of An Open Concept Layout, Bright & Functional Kitchen With Eat-At Breakfast Bar, W/O To Large Terrace/Deck For Entertaining Guests. Primary Bedroom Includes An Ensuite Bathroom and Double Door Closet, Second Bedroom Has Access To Private Balcony. Just Mins To 403/407/401, Erin Mills Mall, Credit Valley Hospital, Churchill Meadows Community Centre and Mattamy Sports Park, Schools, Public Transit and Right Opposite The New Eglinton/Ridgeway Plaza. (id:26049)
912 - 1070 Sheppard Avenue W
Toronto, Ontario
A Place Where Urban Living Meets Luxury! Presenting This Newly Renovated, Unobstructed South Facing View 1 Bed + Den Suite Situated In A Highly Sought After Locale. Boasting Panoramic City Views And An Expansive Sun-Drenched Balcony, This Residence Epitomizes Both Convenience And Elegance. The Open-Concept Layout Seamlessly Connects The Living, Dining And Kitchen Areas, Creating An Inviting Space For Both Relaxation And Entertaining. Large, South Facing Windows Flood The Interior With Natural Light, Enhancing The Ambiance And Highlighting The Stunning Vistas Beyond With A CN Tower View!. The Freshly Painted Interior Showcases New Flooring, Breakfast Bar With Granite Countertop, Stainless Steel Appliances, Spacious Primary Bedroom That Fits Your King Bed, Ensuite Laundry And The 'Plus One Den' Is A Real Space - Perfect For Work At Home And/Or Guest Room Area. Additional Conveniences Include 1 Underground Parking Space Included. Situated Just Moments Away From Sheppard West Subway, Yorkdale Shopping Centre And The 401 Highway, Its Central Position Offers Unparalleled Access To York University, Downsview Park, Denison Armoury, DRDC, Costco, Grocery, Retail & More! Residents Of This Building Enjoy Access To An Impressive Array Of Amenities Including An Indoor Pool, Rejuvenating Sauna, State-Of-The-Art Gym, 24-hour Concierge Service, Media Room, Golf Simulator, Stylish Party Room, Guest Suites And Ample Visitor Parking. Don't Miss Out! (id:26049)
10 - 3600 Morning Star Drive
Mississauga, Ontario
Pls Attach Offer & Form 801, Buyer/ Buyer's Agent To Verify Measurements And Taxes. Deposit Must Be In The Form of a Certified Cheque Or Bank Draft. Please Send Offers Directly To [email protected] (id:26049)
916 - 20 Harding Boulevard W
Richmond Hill, Ontario
Absolutely Spectacular 2 Bedroom And 2 Bath Condo In the Highly Sought-After Dynasty Condo Right In The Heart Of Richmond Hill. Downtown Richmond Hill Shops & Restaurants & Viva Transit At Your Doorstep And 407 & Go Train To Downtown Just Minutes Away. This Is A Truly Outstanding Location With Central Library And Excellent Schools Nearby. This Immaculately Maintained & Well Kept Condo Highlights Pride Of Ownership Boasting 1345 Sq. Ft. Of Living Space With Floor To Ceiling Windows & Unobstructed South East Exposure Provide Excellent Natural Light. Spacious Living/Dining Area Perfect For Entertaining, Huge Solarium to Enjoy The Unobstructed Views Of Greenspace, Large Primary Bedroom With Huge Ensuite Bath With Corner Tub. Huge Ensuite Storage And 2 Car Tandem Parking Space. Perfect For Families Or Downsizing Couples. Ensuite Locker/Laundry Room with small Counter. The Dynasty Condominiums Offer Outstanding Amenities From Indoor Pool, To Private Move Theatre, Billiards And Ping Pong Room, And Even Squash Courts. Maintenance Fees Cover Almost All Utilities. (id:26049)
6 Hillholm Road
Toronto, Ontario
Welcome to this exquisite 3-story designer home in the prestigious Forest Hill South neighbourhood, boasting 4,600 sq. ft. of modern luxury & 8 stunning bathrooms. The property greets you w/ a spacious circular driveway & full 2-car garage. The main level is a masterpiece of comfort & style, featuring in-floor heating throughout, ensuring a warm & inviting atmosphere year-round. This expansive open-concept space includes a beautiful office, chef-inspired kitchen equipped w/ premium fixtures & a captivating wine display wall, a bright breakfast area, & sun-drenched living & dining rooms - perfectly complemented by the cozy warmth underfoot. All bathrooms throughout are also fitted w/ in-floor heating, adding an extra layer of luxury. The second-floor family room, designed to perfection, offers soaring ceilings & a built-in surround sound system, creating an ideal space for relaxation & entertainment. High-quality finishes & thoughtful design details are evident throughout. The primary bedroom suite is a sanctuary of comfort w/ a luxurious walk-in closet & 5-piece ensuite bathroom. 3 additional generously-sized bedrooms, each w/ its own ensuite, provide ample space & privacy. The sun-filled third-floor den, enhanced by a spectacular skylight & a balcony walkout, offers a cozy retreat bathed in soft natural light. The lower level is designed for ultimate enjoyment, featuring a state-of-the-art gym w/ a sauna & wet bar, spacious recreation area, & a private nannys room. Additional conveniences include laundry rooms on both the 2nd & lower levels. Just steps away from Upper Canada College, scenic Beltline Trail, & some of the citys finest shops & restaurants, this home offers an unparalleled lifestyle experience. (id:26049)
4232 Longmoor Drive
Burlington, Ontario
Nestled in the coveted Shoreacres neighbourhood of South Burlington, this fully renovated detached home offers refined living at its best. This stunning property offers 2,473 sq. ft. of above grade living space with 4 spacious bedrooms plus a versatile office/guest room, ideal for remote work or hosting visitors. The inviting foyer features heated tile floors and ample storage, providing both functionality and style. The heart of the home is the expansive living room with soaring 14-foot ceilings, a cozy gas fireplace, and an abundance of natural light pouring through large windows. The formal dining room offers the perfect space for entertaining, while a second living/family room creates a warm, welcoming environment for everyday living. With 3 full bathrooms including a private primary retreat, this home combines convenience and quality. The large walk-in closet adds an extra touch of comfort and practicality. Step outside to your own private oasis two walkouts lead to a large balcony, in addition to an expansive deck, perfect for outdoor entertaining. The lush, private backyard provides ample space to relax or play. The home also features a durable metal roof and stucco exterior. Ideally located within walking distance of Nelson Path/High School, and just minutes from the tranquil shores of Lake Ontario and downtown Burlington, this home offers the perfect balance of privacy and convenience. (id:26049)
74 Allegro Drive
Brampton, Ontario
Gorgeous Community! 3 Bedroom Semi Detached 1920 sq feet, Expensive Stone/Brick, Elevation! 9 Ft Ceiling on Main Floor + 9Ft Ceilings on Upper Floor! Main Home 3 Bedrooms On Upper Level! and Laundry on 2nd floor Ground Floor Full Family Size Kitchen With Porcelain Tiles. Fully Loaded With Upgrades , Custom Kitchen Cabinets And Backsplash. Open Concept Layout In Main Floor. Hardwood Floors On Main! Excellent Location! Exceptional Design. Only garage is linked. (id:26049)
1103 - 30 Wellington Street E
Toronto, Ontario
Discover urban elegance in this beautifully renovated condo, offering nearly 1,200 square feet of bright and open living space with a brilliantly intuitive layout. Awaken to serene and expansive sunrise vistas spanning across every principal room a priceless and panoramic luxury that elevates every day. The sleek, modern kitchen will inspire your culinary spirit with stainless steel appliances, abundant cabinetry, ample counter space, and a wine fridge for your finest. The spacious living and dining areas are perfect for entertaining friends and family or, simply unwinding in private. The contemporary bathroom revitalizes daily routines with a massive walk-in shower and its rainfall feature. Every room is generously proportioned, blending style with smart and functional storage, complete with a large laundry room. With parking and locker, all your needs are met. The Wellington is an exceptionally managed building with a warm, 24-hour concierge team that is on a first-name basis with every resident. Premier amenities include a fully-equipped fitness centre, ball court, indoor heated pool, hot tub, sauna, tanning booth, theatre space, and a stylish party and billiards room. Major recent improvements include common areas, garage parking, and window cladding, ensuring an all-around polished feel and pride of ownership. Eminently located alongside both the vibrant Financial District and charming Old Town Toronto. Stepping out your front door, you're greeted by the beloved Berczy Park Dog Fountain. Strolling towards the St Lawrence Market, you're surrounded by the city's most celebrated ensemble of architecturally iconic heritage landmarks. Shopping, restaurants, and entertainment are all top-shelf. This is a walking, biking, and transit paradise, all within 5 minutes of Union Station, the Gardiner, the DVP, Waterfront trails, and the Toronto Island Ferry. This is the one that truly has it all skyline prestige, modern luxury, and historic vintage. (id:26049)
2 Seachart Place
Brampton, Ontario
Fully Upgraded Freehold Townhouse With Almost 2700 SQFT Total Living Space Located In A Very Popular Area Of Hwy 50/Ebenezer. Minutes Away From Hwy 427, Grocery stores, Costco, Daycare,Restaurants, Pearson Airport And Many More. Hardwood Floors In Whole House And Large Windows That Make You Feel Like You're A Part Of The Outdoors When You're Inside. Extended Porch Showcasing Beautiful Scenery From Many Viewpoints And No Homes In Front. FINISHED BASEMENT With Separate Entrance Through Garage. Thank You For Showing! (id:26049)
4503 - 1000 Portage Parkway
Vaughan, Ontario
Welcome To This Bright And Stylish 2-Bedroom, 2-Bathroom Condo With Breathtaking Panoramic Skyline And Lake Views Through Floor-To-Ceiling Windows*This Modern Suite Features A Sleek Kitchen With Integrated Appliances, Minimalist Cabinetry, And A Versatile Industrial-Style Island Perfect For Entertaining*Enjoy Thoughtful Upgrades Including Electric Rolling Blinds,Dedicated EV Parking And A Mini Storage Locker*The Open-Concept Layout Flows Effortlessly Through Sunlit Living And Dining Areas To A Private Balcony With Unobstructed Views*The Buildings Prime Location Puts You Steps From The Subway, Top-Tier Restaurants, And ShoppingOffering The Perfect Blend Of Luxury And Convenience* (id:26049)
1203 - 65 Oneida Crescent
Richmond Hill, Ontario
South-Facing Beauty | Unobstructed Views | Rare Layout Discover this sun-drenched, almost 900 sq ft 2-bedroom, 2-bathroom condo where both bedrooms directly face South, rarely found, that brings in natural light all day long! Perched on a high floor with unobstructed panoramic views (yes, even the CN Tower is in sight!), this unit offers the kind of layout and exposure that rarely comes to market. Step into a spacious, open-concept living area with 9-foot ceilings, sleek laminate flooring throughout, and a stylish kitchen equipped with stainless steel appliances. The highlight? A spectacular 30-foot balcony stretching the full width of the unit is perfect for morning coffee, evening wine, or simply soaking in the skyline. Enjoy a location that truly delivers: steps to transit, top-rated schools, trendy restaurants, shops, and green parks. Plus, you're just minutes from Hwy 7, 404, and 407 for unbeatable connectivity. This well-managed building features visitor parking, guest suites, and more. Includes 1 premium parking spot + 1 locker. A rare layout. All-day sun. Views that inspire. This is the one you've been waiting for. *** some photos are Virtual Staging Photos For Illustration Purpose Only! (id:26049)
25 Windflower Way
Whitby, Ontario
Meticulously maintained townhouse and never been rented out. This 2-storey Greenwood corner unit, designed by Mattamy, is located in Queen's Common. This 1,755 sq. ft. home features 4 bedrooms, an open-concept layout with 9' ceilings on the main floor, and stylish upgrades throughout. Enjoy a beautiful oak staircase, laminate flooring, an upgraded granite countertop with a tiled backsplash, and a glass shower in the master ensuite. The basement is ready for a rec room with deeper windows for added light. Additional features include central A/C, a garage door opener with 2 remotes and a keypad, and brand-new stainless steel appliances (fridge, stove, dishwasher), plus a washer and dryer. Monthly fee of $182.00 covers laneway snow removal and garbage pickup.*Photos Coming Soon* (id:26049)
1820 - 2020 Bathurst Street
Toronto, Ontario
The Forest Hill Condos is located in one of the most desirable and exclusive neighbourhoods in Toronto. Experience luxury and convenience with this beautiful, never lived in, rare corner Studio unit that will soon have direct TTC access within the building. The unit's modern touches include 9' smoothed ceilings and lots of natural light. Shopping is a 12 minute ride to Yorkdale Mall. Allen Road and the 401 are minutes away by car. Top rated Private Schools, Bishop Strachan and Upper Canada College are a 7 minute drive from your door step. Sold with full TARION Warranty. (id:26049)
1210 - 39 Roehampton Avenue
Toronto, Ontario
Experience Luxury Living At Its Finest In The Highly Sought-After Yonge & Eglinton Area With This Brand New One Bedroom Plus Den Suite At E2 Condos. This Contemporary Designed Unit Features High Ceilings And An Open Concept Layout, Complete With A Modern Kitchen Equipped With Stainless Steel Appliances, Perfect For Entertaining. The Den Can Easily Be Converted Into A Second Bedroom, While The Two Full Baths Add Convenience And Comfort To Your Daily Routine. Enjoy Breathtaking City Views From The 102 Sq Ft Balcony Or Take Advantage Of The Direct Access To The Subway, Shopping Centre, Cinema, Restaurants, And More. With Amazing Building Amenities, Including A Fitness Centre, Rooftop Terrace, And Concierge Services, This Is The Ultimate Urban Oasis You Won't Want To Miss. (id:26049)
1915 - 82 Dalhousie Street
Toronto, Ontario
Discover urban living redefined at 199Church Condos. This brand new 2 bedroom unit combines modern design and functionality. An open layout features contemporary finishes, floor-to-ceiling windows for natural light, and a sophisticated palette. Bedrooms offer comfort and space. Amenities include a fitness center, Yoga Studio, and Business Lounge. Minutes away from Eaton Centre, TTC, Toronto Metropolitan University, Yonge & Dundas Sq, and so much more. Sold with full TARION Warranty. (id:26049)
909 - 1998 Ironstone Drive
Burlington, Ontario
!!Stunning Views Of The Niagara Escarpment!! Experience An Elegant & Upscale Lifestyle In Coveted Millcroft Place In The Heart Of Idyllic Uptown Burlington! Enjoy The Benefits & Convenience Of Condo Living In This Very Spacious 1400SF Of Bright & Airy Living Space! Perfect For Empty Nesters/Professionals Downsizing From House To Condo Life Without Sacrificing Space! Newly Renovated Open-Concept Living/Dining/Kitchen Is Beautifully Highlighted By Gorgeous Panoramic Views! The Crisp White Kitchen Features Quartz Countertops/Tons Of Counterspace/Stainless Steel Appliances/Pantry/Backsplash. The Long Breakfast Bar Accommodates 4-6 Barstools, Making It Handy For Those Quick Meals. The Very Spacious Dining Room/Living Room Is Conducive To The Largest Of Family Functions, Perfect For Entertaining. On Those Cold, Chilly Nights Or Lazy Sunday Afternoons, Sit By The Gas Fireplace. Floor-To-Ceiling Windows Capture A Plethora Of Light. Watch The Seasons Change In The Surrounding Greenspace Or Take In Cinematic Sunsets Over The Niagara Escarpment, All From The Comfort Of Your Open Balcony! Generously Sized Primary Bedroom Boasts A Large Window & Reno'd 3-Pc Ensuite With Glass Shower & Quartz C/T. The Large 2nd Bedroom Offers Many Additional Uses If Needed, Such As Office Space/Hobby Room/Dressing Room. Pamper Yourself In The Spacious & Beautifully Renovated 4-Pc Washroom. The Oversized Ensuite Laundry Room Is Perfect For Additional Storage/Ironing Board/Drying Rack/Supplies. New Engineered Hardwood Flooring! Crown Moulding In Lr/Dr! Extensive Building Amenities Include Gym/Office Space/Workshop/Party Room/Lounge/Seating Areas/Indoor & Outdoor Visitor Parking. Reap The Benefits Of This Prime Location With Excellent Proximity To Schools/Groceries/Shopping/Restaurants/Hospital/Stables/Bronte Creek Provincial Park/Mount Nemo Conservation Area & Much More! Put This Elegant Beauty On Your List! (id:26049)
45 Dashwood Crescent
Toronto, Ontario
Expansive 37.17 x 150 Ft Lot! This spacious detached brick bungalow is nestled in highly desirable neighborhood on a quiet Cul De Sac. Offering 3 spacious bedrooms, two kitchens, and two bathrooms, it includes a separate entrance with a fully equipped lower-level apartment, 4 separate rooms, perfect for extra income, nanny suite or multi-generational living. Parking for 3 cars, With 2,327 square feet of total living space, this is a prime investment opportunity you wont want to miss! (id:26049)
21 - 25 Romilly Avenue
Brampton, Ontario
Assignment Sale - Seller willing to help with down payment. Welcome to 25 Romilly Ave -Unit 21, a beautifully upgraded stacked townhouse offering 2 bedrooms, 2 Full washrooms, and a smart open-concept layout designed for modern living. The home features sleek laminate flooring, an upgraded kitchen with quartz countertops, and a stainless-steel appliance package combining style and functionality. Enjoy the privacy of being on the ground level, along with the convenience of Ensuite laundry This sale presents a rare opportunity for first-time buyers or investors, with low maintenance fees and strong rental potential. Located in a rapidly growing Brampton neighborhood, you're just minutes from Mount Pleasant GO, parks, schools, shops, restaurants, banks, and all essential amenities. Motivated seller. Don't miss out-opportunities like this don't last long. (id:26049)
2618 Constable Road
Mississauga, Ontario
Beautiful 4 level backsplit offers open concept living rm. and dining rm., beautiful kitchen with quartz countertops with pass thru to living rm. and walk out to backyard. The upper level offers 3 bedrooms, and 4 piece bath. The basement offers large open concept family rm. with above grade windows. Lower level offers bonus room, 3 piece bathroom and laundry and furnace room. Fabulous views from the backyard. This home is a must to see!! (id:26049)
1408 - 8 Scollard Street
Toronto, Ontario
Gorgeous studio in one of Toronto's most sought after neighborhoods. Right on the edge of Yorkville, walking distance to shops, restaurants on Bloor street and Yorkville St. Walking distance to UofT, Queens park, the ROM. Easily accessible via Lines 1 and 2 (Yonge-Bloor station). The unit features full sized appliances in the kitchen and in suite laundry. Perfect for first time home buyers, students, young professionals. Building amenities include 24hr concierge, gym and party room. (id:26049)
723 - 55 Merchants' Wharf Street
Toronto, Ontario
Waterfront living redefined at Aqualina by Tridel! This one-of-a-kind corner suite offers breathtaking southwest views of Lake Ontario, the CN Tower, and the city skyline, all framed by soaring 10' smooth ceilings and floor-to-ceiling windows. Featuring a spacious 2-bedroom plus den layout (easily converted to a 3rd bedroom), 1530 sq. ft. of elegant living space plus a private balcony, a gourmet kitchen with granite counters, backsplash, and stainless steel appliances, and wood flooring throughout. Located steps from the Financial District, Union Station, the Distillery District, supermarkets, restaurants, Sugar Beach, and the lakefront boardwalk, this home offers unparalleled luxury and convenience. **EXTRAS** Experience resort-style living with a rooftop garden, infinity pool, BBQ area, gym, steam room, theatre, and 24-hour concierge. (id:26049)
303 - 40 Via Rosedale
Brampton, Ontario
Welcome To Rosedale Gated Community. A Must See For First Time Home Buyers & Downsizers. Located In The Prestigious Villages Of Rosedale Village, A Master Planned Community Designed To Give You A Resort Like Lifestyle With The Safety and Security From The Comfort of Your Home. Enjoy A Private Clubhouse, Gym, Pool, 9-Hole Golf Course, and Library. (id:26049)
17 Caruso Drive
Brampton, Ontario
Welcome to a Beautiful Semi Detached Home In a Desirable Neighbourhood, The open concept layout creates a spacious and inviting atmosphere. 3 Bedrooms and 3 washrooms. Laminate Floors InLiving /Dinning Room, Situated in a highly desired area, this property offers convenience at every turn. New Roof, New furnace , New Driveway, No Homes Behind, backing into the park,Extended Driveway, Fully Fenced Backyard With Gate. Beautiful finished basement with laminate floor. It is close to schools, parks, plazas, transit (id:26049)
37 Charrington Crescent
Toronto, Ontario
A rare once-in-a-generation opportunity! This meticulously maintained home features hundreds of thousands in premium upgrades, reflecting exceptional pride of ownership throughout. The versatile layout is perfect for multi-family living or generating rental income. Situated on a beautifully landscaped, premium lot with a garage and parking for three additional vehicles. Be sure to check out the full floor plan in the photos! (id:26049)


