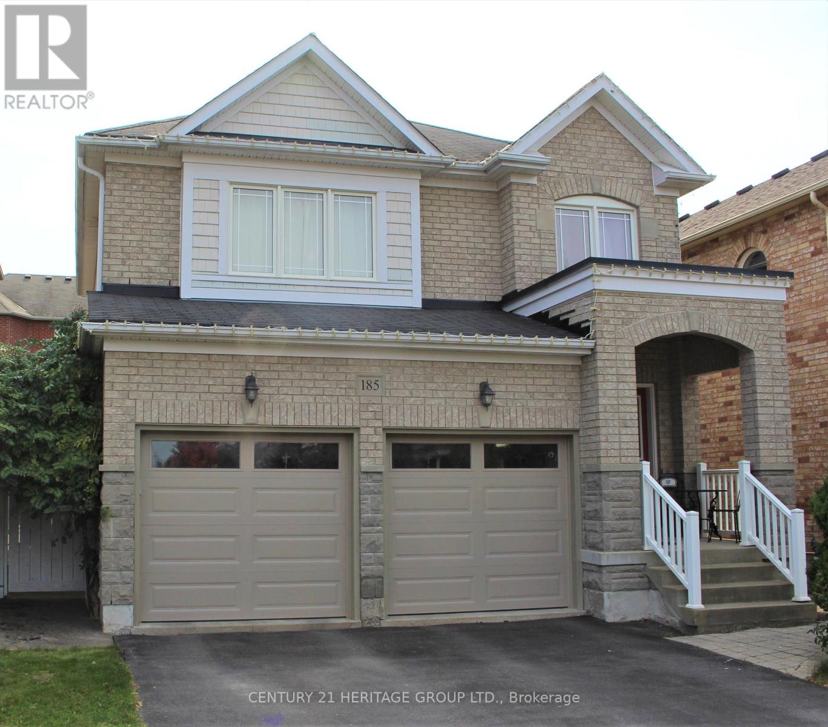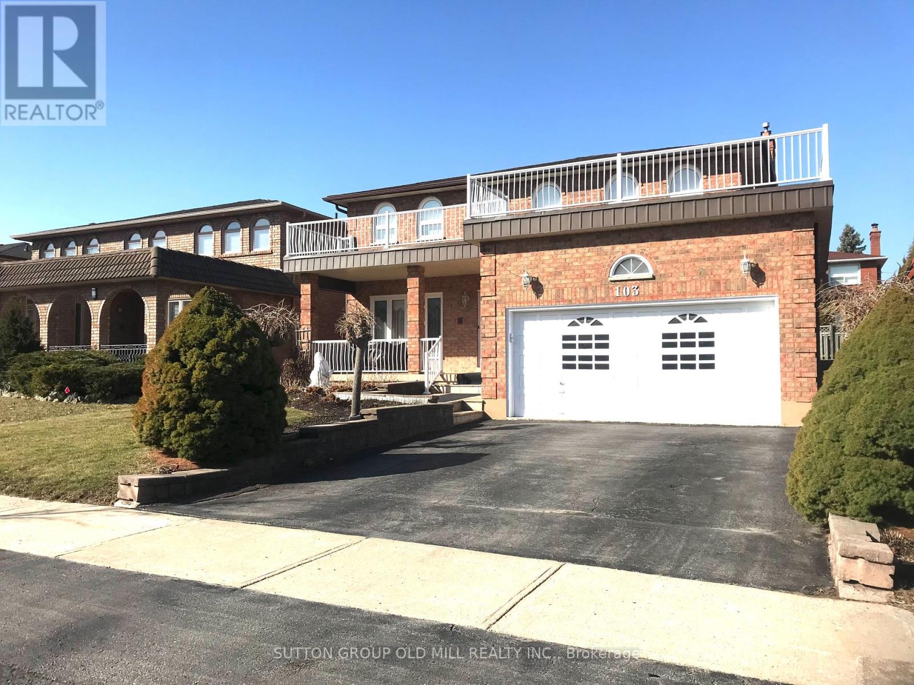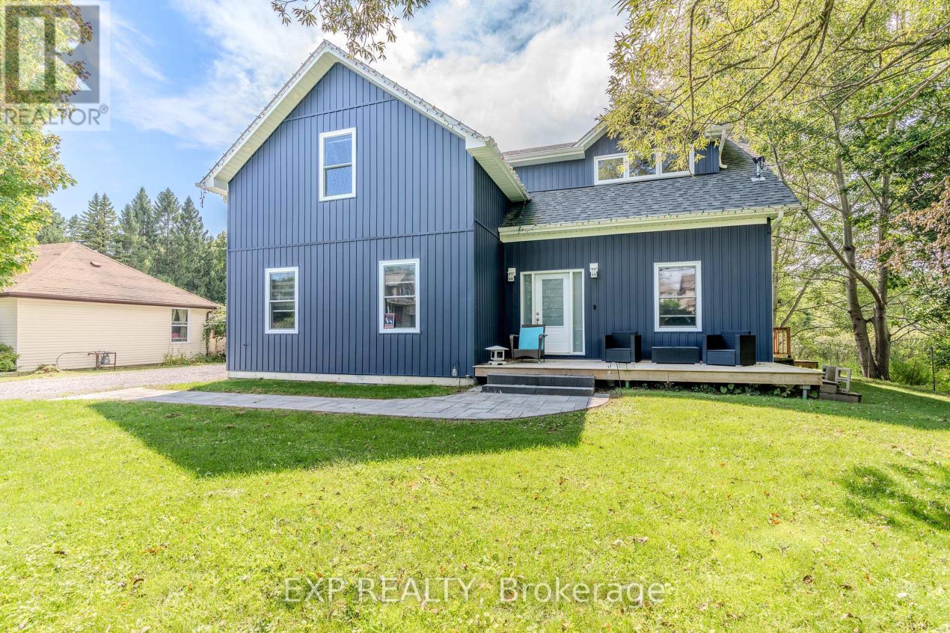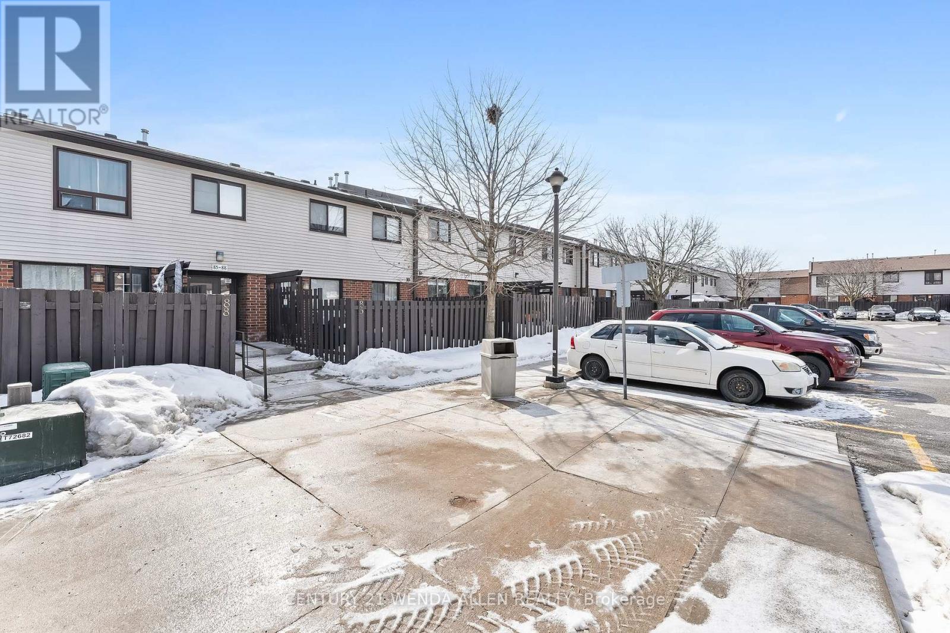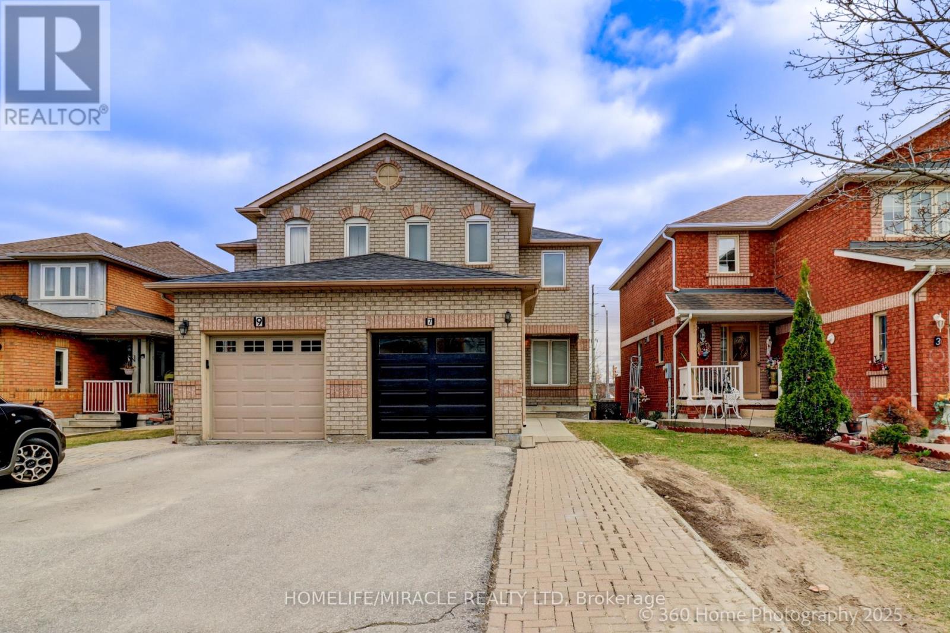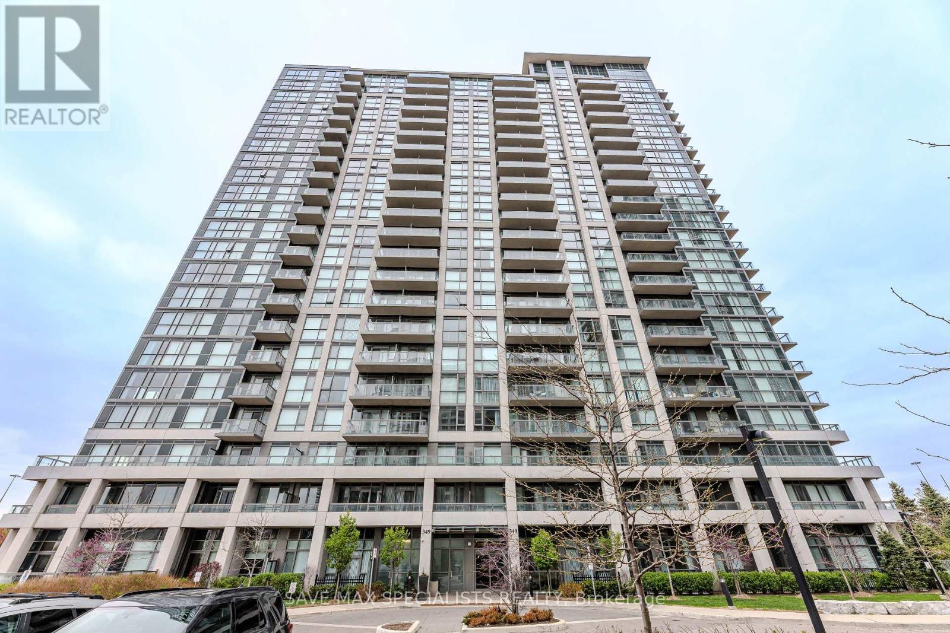185 River Ridge Boulevard
Aurora, Ontario
This Stunning three-bedroom home is located in one of the most sought-after neighborhoods. With its modern features and thoughtful design, this home is perfect for families looking for both style and functionality. Open concept layout that seamlessly connects the kitchen to the family room. The spacious kitchen, equipped with modern appliances and sleek countertops, is a chefs dream, making meal prep and entertaining a joy. The adjoining family room is perfect for cozy evenings with loved ones or entertaining guests, providing a warm and welcoming atmosphere. The functional mud room is designed to keep your home organized and tidy. It provides the perfect space for coats, shoes, and backpacks, ensuring that your living areas remain clutter-free. The professionally finished basement adds significant value to this property, offering additional living space that can adapt to your needs. Situated in a highly desirable neighborhood, 185 River Ridge Blvd is conveniently located near excellent schools, beautiful parks, shopping centers, and public transit. This prime location makes it easy to enjoy outdoor activities, quick shopping trips, and hassle-free commuting. If you're searching for a modern, functional home in a vibrant community, look no further. Schedule a viewing today and take the first step toward making this dream home yours! **EXTRAS** Fridge, Stove, Dishwasher, Hood Range, All window Coverings, All Electrical Light Fixtures (id:26049)
103 Benjamin Drive
Vaughan, Ontario
Once upon a Woodbridge Story....lovingly cared for and meticulously maintained for 41 years. Double door entry into the grand foyer open to above. Generous Venetian paint Kitchen with large Eat-in/Breakfast area walking out to Rear Paver stone patio. Family room with never used marble surround fireplace walking out to paver stone patio...Living and dining is a note from Versailles with it's incredibly ornate crown mouldings and stunning chandelier. Large Primary bedroom with walk in closet and ensuite. Upper level main 6 pc bath with double individual pedestal sinks is the size of most homes bedrooms.... palatial and grand, there is room to roam here....nothing small about this home. Finished basement with separate entrance from garage has large eat in kitchen and spacious rec room with gas fireplace and brick surround. Local schools, parks, places of worship, medical facilities, transit, big box retail and small town charm all nearby...transit or highway, benefit from the Vaughan infrastructure boom and move with ease. (id:26049)
3388 Courtice Road
Clarington, Ontario
5 reasons you will love this beautiful home; 1) 2700 sq ft Custom-Built, 4 Years New, just move in and unpack. This beautifully custom built 4-bedroom home boasts modern features, amenities and craftsmanship. 2) Prime Location situated just a short walk to schools and Rec Centre. 3) Large Estate Lot With Privacy- enjoy this serene country setting offering the perfect retreat from city life. 4) Open Concept design with Vaulted Ceilings- expansive and airy living spaces create a welcoming atmosphere for both relaxation and entertaining. 5) Outdoor Paradise- step out onto the huge party deck, surrounded by babbling brook, green space, fire pit & mancave. Perfect for enjoying a backyard marshmellow roast. This home is a perfect blend of country privacy and comfort, with the convenience and luxury of being in town. Don't miss your chance to own this rare combination.....Bonus * 2000 SQ FT Storage Space Under House (id:26049)
7 Annie Crescent
Ajax, Ontario
Rarely Offered Truly Remarkable Family Home Backing Onto Picturesque Duffins Creek Ravine! Ultimate Privacy! Featuring Nature In Abundance! Spacious All-Brick Homes! Practical Layout Offers A Generous Kitchen And Eat-In Area With Wall-To-Wall Windows Overlooking The Ravine! Smooth Ceilings, Pot Lights, Crown Molding, Hardwood Flooring, Modern Staircase! Main Floor Laundry Room! 2-Bedroom Basement Apartment Includes Separate Entrance, Ensuite Laundry, Beautiful Kitchen, And Huge Living Area! Partially Vacant For You To Determine Your Own Income Potential! The Photos are Taken Prior to Existing Tenant Moved In. (id:26049)
84 - 960 Glen Street
Oshawa, Ontario
****Best Priced Townhouse in Oshawa.****This Is The Perfect Home For Those Just Starting Out Or Those Looking To Enter The Income Property Market. This 2+1-Bedroom Townhome Is Bright And Open, The Kitchen Has A Beautiful Big Window Overlooking The Yard And A Large Eat-In Dining Space, Open To Your Living Room With Walkout Access To Your Private Fenced Yard. Upstairs You Will Find Your Spacious Master Bedroom And Secondary Bedroom Both With Big Windows And Lots Of Light. In The Basement, The 3rd Bedroom, Utility And Laundry Room Finish Off This Lovely Home. Maintenance Fees Include: Hydro, Water, Grass Cutting, Visitor Parking & Common Elements, Including An In-Ground Pool & Playground For Residents, Plus A School Located Right Across The Street! Located Walking Distance To All Amenities, Schools And Entertainment. 2 Mins From The 401. (id:26049)
50 Rowatson Road
Toronto, Ontario
Guildwood Gem! Step inside this beautiful 3+1 bedroom, 2 bath bungalow with attached 1 car garage, backyard sanctuary with garden suite potential, and full main floor renovation ( with heated floors in bathroom!) - All nestled in the highly coveted community of Guildwood. The main floor features gleaming hardwood floors and a large window that overlooks the front yard on the tree-lined street. The dining room is open concept and flows right into the kitchen with granite countertops, plenty of cupboard space, and a separate side entrance that leads to the driveway, and the back deck. Each bedroom comes complete with it's own closet, while the main 4pc bath provides a deep tub for relaxation. The fully finished basement is large and comes with a family room, rec room, additional bedroom, separate laundry room, storage closet, and additional full 4pc bath. With the separate entrance, explore the potential of your own rental unit or in-law suite! Enjoy al fresco dining on the deck in your fully fenced-in private yard - Green thumbs will love the raised garden! With parking for 3 cars in private drive. Located south of Kingston Rd, within walking distance to schools, parks, Guildwood GO station with a short trip to Downtown, and moments to the Bluffs and lakefront walking trails. Enjoy easy access to shopping, banking, and more along Kingston Rd and a short trip to Hwy 401 for easy commuting. Don't let this one pass you by! (id:26049)
56 Roxborough Drive
Toronto, Ontario
Stairway to heaven, 56 Roxborough Dr. sits on a simply sublime 110 x 129 ravine lot nestled on top of the Roxborough hillside, offering an unparalleled experience in privacy & natural splendour, a tree top sanctuary, the likes of which cannot be duplicated in Rosedale. The home is completely surrounded by a magnificent stone Terrace, designed by Mark Hartley, & crafted completely in Wiarton stone by true stone masons. This expansive Terrace will entice you to indulge in a coffee while reading a good book, a glass of wine, or al fresco dining under the trees with friends & loved ones. The existing home has been taken back to studs & is ready for its new owner to create their vision for this treetop escape, a true blank canvas for someone with vision who doesn't want to inherit, or pay for someone else's choices. **EXTRAS** This property is for someone who is seeking an urban retreat, yet desires privacy, an intellectual, a writer, an artist or a great thinker who appreciates peaceful surroundings & being wrapped in Mother Nature's arms. (id:26049)
7 Creekwood Court
Vaughan, Ontario
Welcome to 7 Creekwood Crt. This is spacious 3-bedroom house features comfortable and convenient living. Step to VIVA bus service, York transit, Brampton Zoom, Close to schools, Park, and local conveniences, along with easy access to major highways and Market Lane, enhances the appeal of the location for families or professionals who need both tranquility and connectivity. Finished Walk-Out Bsmt W/ One Bdrm Washroom & Shower Kitchen, Laundry Room, And Floor Finished W/ Ceramic Tiles & Oak Stair And Railing. Possible Rental Income from Basement. (id:26049)
1102 - 30 Elm Drive W
Mississauga, Ontario
Location, Location and Location, Just 4 Month Old, NW Exposure Corner Suite. Bright & Spacious 2 Bedroom, 2 Washroom with 1 Parking and 1 Locker in Mississauga's newest luxury condominium(Edge Tower-2). Strategically located in the heart of the vibrant downtown corridor, just steps from the future Hurontario LRT. This elegant, carpet-free home of 721 sq ft boasts a bright open-concept living area, a modern kitchen with fully integrated refrigerator and dishwasher, European style designer hood fan, quartz countertop, backsplash, center island, 9' high ceilings, and floor-to-ceiling windows/doors. Private balcony of 32 sq ft with stunning city views. Primary bedroom with large walk-in closet, Ensuite bathroom, and full-size stackable washer and dryer. Premium laminate floors, ceramic floors in bathrooms and laundry. Upscale hotel-style lobby offers a suite of amenities, including 24-hour concierge service, 2 luxury guest suites, Wi-Fi lounge, state-of-the-art movie theater, engaging billiards/game room, vibrant party rooms, state-of-the-art gym and yoga studio, and a rooftop terrace adorned with fireplaces and BBQ areas. Walk to Square One, the main transit terminal, GO buses, Living Arts, Sheridan College, Celebration Square, the Central Library, YMCA, Cineplex, banks, restaurants, and shops. This excellent location in Mississauga's downtown is also close to Cooksville GO, 403/401/QEW, Port Credit, and many other attractions. Do not pass up this lifetime opportunity. Talk to the listing agent for more details. **EXTRAS** Maintenance fee cover bell high speed internet, parking and locker maintenance. Tax Yet To be determined. (id:26049)
Ph01 - 50 Eglinton Avenue W
Mississauga, Ontario
Step into elevated living in this stunning Luxurious Well Taken Care Of Corner Penthouse In the Heart Of Mississauga! Close To Square One Mall!! Amazing View , Floor To Ceiling Windows In All Rooms, Many Upgrades And Luxurious Features, Such As Mirage Engineered Hardwood Floors, S/S New Fridge, New Jacuzzi, And Bathroom Wall Tiles, Custom made wardrobe * Marble Tops And High &Polished Nickel Faucets In Both Bathrooms, Gas Fireplace * 2 parking Spot + locker * Min to Major Hwys (403/401). Shows 10 +++ (id:26049)
Ph 116 - 349 Rathburn Road W
Mississauga, Ontario
Stunning Penthouse Corner Unit With >,> Offers 858 Sqft. of interior space(Without Counting Balcony )>,<
1456 Haws Crescent
Milton, Ontario
Welcome to 1456 Haws Crescent -- a renovated showpiece in Milton's sought-after Clarke neighbourhood tucked away on a quiet crescent, this beautifully renovated 3-bedroom, 3-bathroom freehold town-home is packed with wow factor from the moment you walk in. Offering the perfect combination of style, space, and convenience, its ideally located just minutes from top-rated schools, scenic parks and trails, shopping, and major commuter routes including James Snow Parkway and Highway 401. Step inside to a bright and beautifully designed main floor featuring a stunning custom kitchen, sleek laminate flooring, California shutters, and an abundance of natural light.The open-concept layout flows effortlessly between the living, dining, and breakfast areas creating a space that's perfect for both everyday living and effortless entertaining. The entertaining. The chef-inspired kitchen is a true focal point, complete with stainless steel appliances, quartz counter-tops, ceramic floors, and a large island.A walkout leads to the backyard, perfect with a patio, gazebo and artificial turf for summer BBQ's or quiet mornings with a coffee in hand.Upstairs , you'll find three generous bedrooms, including a serene primary retreat with a walk-in closet and a private 4-piece ensuite featuring a soaker tub and separate shower.Two additional bedrooms and a full bath offer space and flexibility for growing families, guests, or home office needs. Additional highlights include a convenient main floor powder room, central air, inside garage entry, and a full basement offering future potential. The driveway provides extra parking, and the family-friendly Clarke neighbourhood is known for its walkability, strong community vibe, and proximity to everything you need. 1456 Haws Crescent isn't just move-in ready its memorable. Stylish, functional, and in a location you'll love, this home is ready to impress. Your next chapter in Milton starts here. (id:26049)

