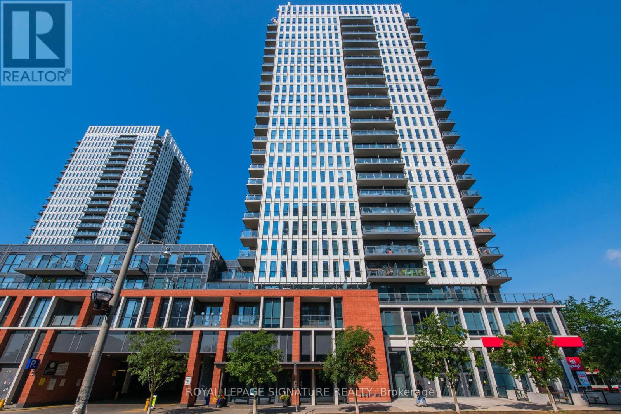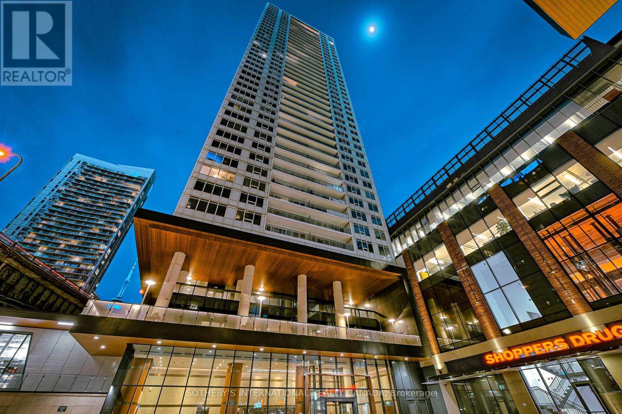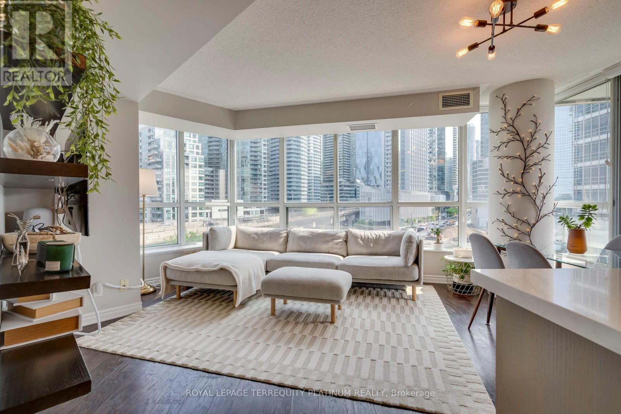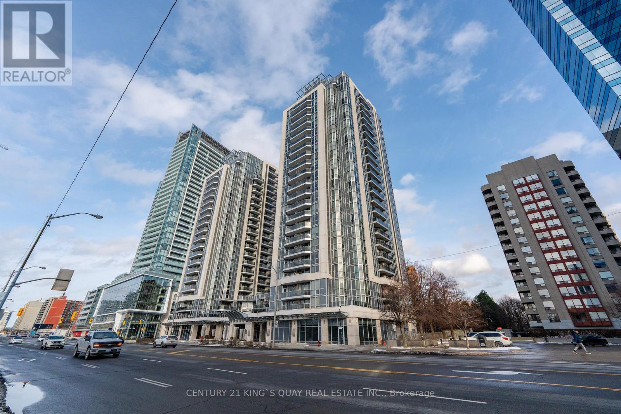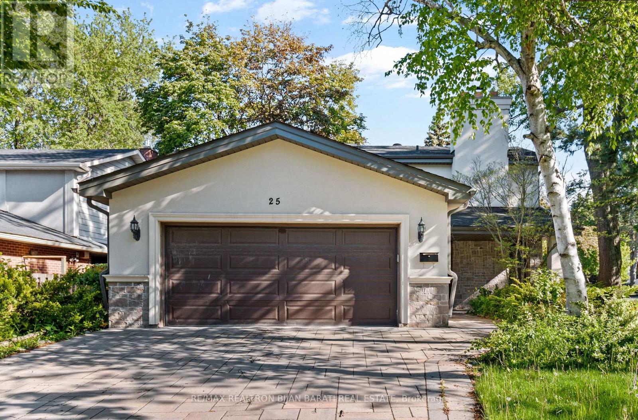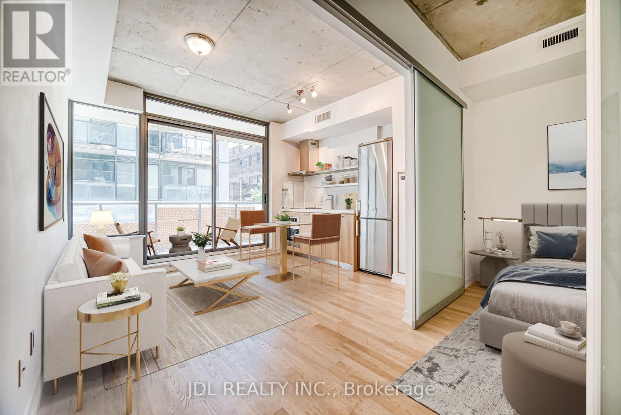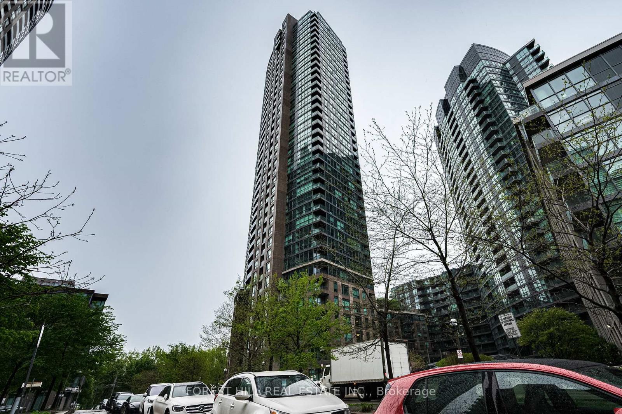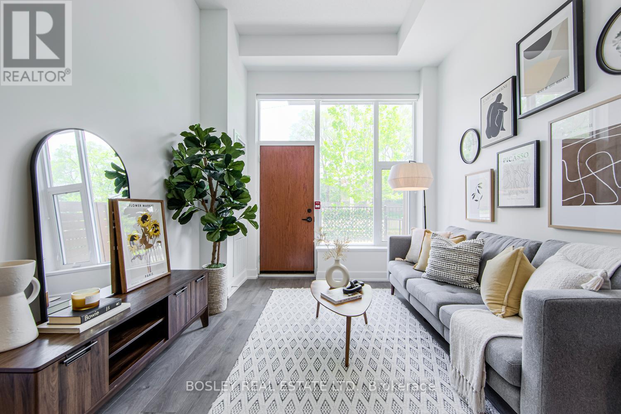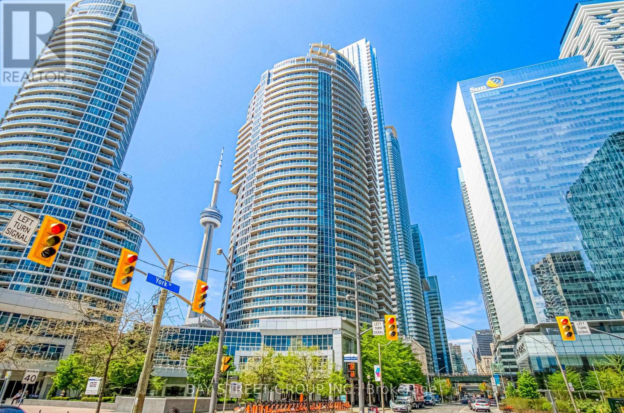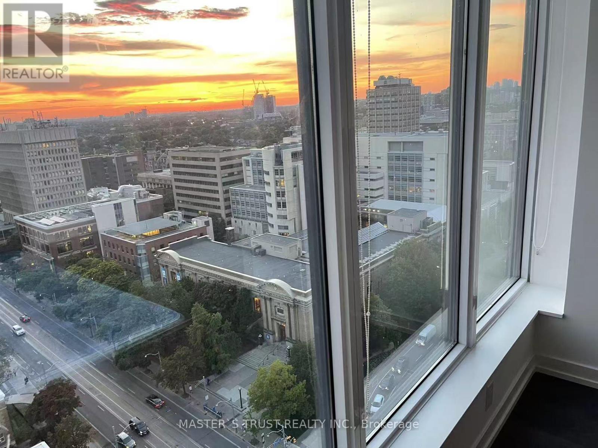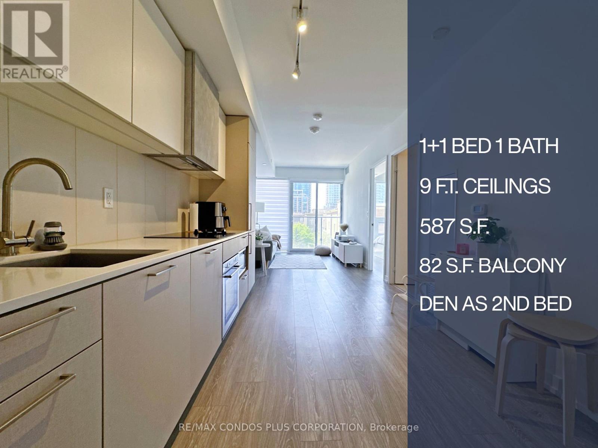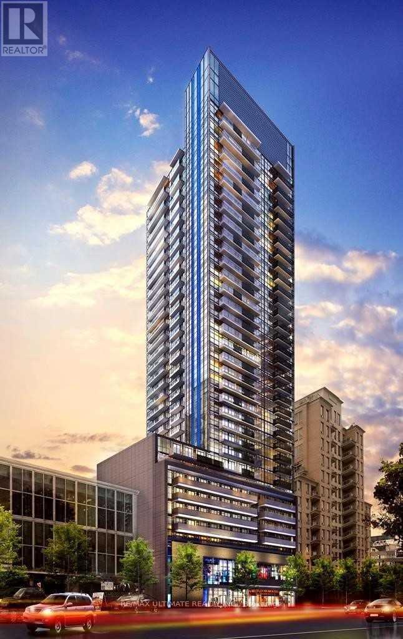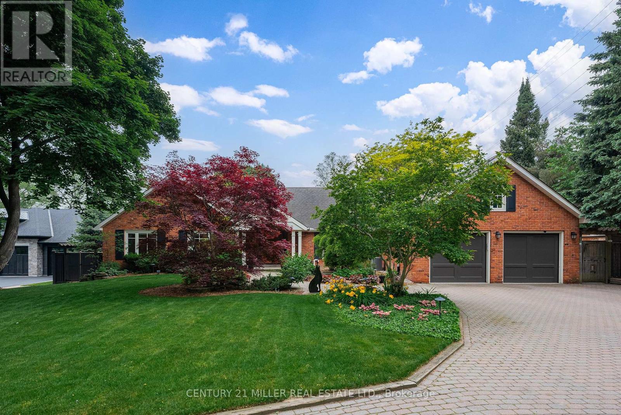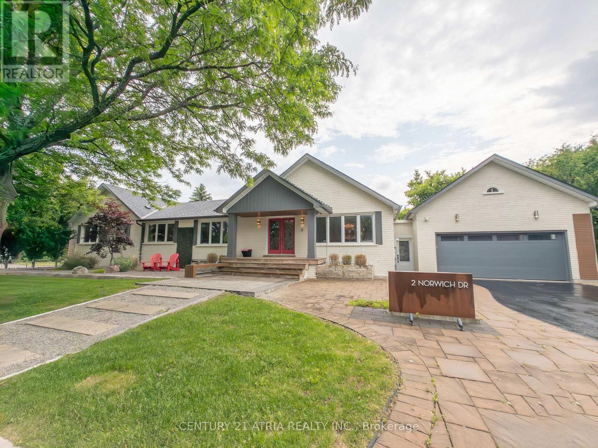404 - 28 Linden Street
Toronto, Ontario
WOW! Stunning South/East corner suite in Tridel built James Cooper Mansion. Very unique 395 sq. ft. Terrace overlooking stunning South view, tree tops & even the CN Tower. Enjoy the clear city views, the sparkling night time city lights & vistas. Beautiful! Tucked in an enclave that is quiet & serene with easy access to the subway, TTC, & walking distance to shops. Entertain in style...inside or outside on the Terrace. There is a natural gas BBQ hookup so you can BBQ all year long! A warm welcoming foyer with front closet which opens onto the open concept Living/Dining room. Currently the Dining room is being used as a musical area. The Living room has a wall to wall custom built walnut cabinet & a double French door to the 2nd BR which is currently being used as a Dining room. Spacious kitchen with SS appliances & a fabulous eat-in breakfast area. The Primary Bedroom is one of the largest in the Building with a walk-in closet & a double mirrored closet, plus a 4pc ensuite. This corner suite has lots of natural light from all the large picture windows. There is also a 3pc bath & a laundry closet with stacked washer/dryer. Engineered hardwood flooring in main areas, ceramic flooring in kitchen & baths, crown molding & pot lights throughout. Both the Parking (which has space for 2 bicycle spots) & the locker are close to the elevator. The warmth of the tasteful touches welcomes one to truly enjoy & call this condo.....HOME! (id:26049)
902 - 170 Sumach Street
Toronto, Ontario
Welcome to the Best Two Bedroom Two Bath Floor Plan in the Building! With Unobstructed Views this Split Plan Unit Brings Together Modern Design with Elegant Finishes. Stainless Steel Appliances From 2022 - Bosch: Cooktop, Built-In Oven & Dishwasher; LG Fridge; GE Washer/Dryer. Unit 902 Boasts a Large Breakfast Bar, Granite Counters, and New Flooring (2025). **New AC Motor and Insulation 2025. The Open Concept Main Rooms Bring Brilliant Light to all Corners of the Unit. Both Bedrooms have Three Huge Windows with Incredible Views, as well as 4 piece Ensuite Bathrooms. LOCATION LOCATION LOCATION Minutes Walk To Distillery, Pam McConnell Aquatic Centre, Cabbagetown & Riverdale Farm. Acclaimed Restaurants, Cafe's and Bakeries. Incredible Amenities: Basketball, Pickleball & 2 Squash Courts, Gym, Rooftop Patio with BBQs, Billiards Room, Party Room, Screening Room. Entertainment, Media and Piano Lounges. Community Gardens and Shared Courtyard. (id:26049)
3602 - 17 Bathurst Street
Toronto, Ontario
Welcome to Unit 3602 at the Lakeshore Residences, a stunning unit offering spectacular lake views and an abundance of natural sunlight throughout the day from all rooms! This exquisite 3-bedroom, 2-bathroom suite boasts brand new flooring, enhancing its modern, fresh appeal. From every corner of this home, enjoy breathtaking vistas of Lake Ontario, city views, and the vibrant waterfront. Step inside and be greeted by spacious, open-concept living areas, perfect for entertaining or relaxing in style. The generously sized bedrooms offer serene, tranquil retreats, while the two sleek bathrooms are thoughtfully designed for both convenience and luxury. Beautiful finishes, parking and locker included! Massive south facing balcony making the total sqft close to 1100. Whether you're sipping your morning coffee by the window or watching the sunset paint the sky, the panoramic views will leave you in awe. Located in the heart of downtown Toronto, this residence is surrounded by world-class amenities. A great Loblaws for all your grocery needs, Shoppers Drug Mart, Starbucks, LCBO, Gong Cha and Banks right at the bottom of the building! Walk to the bustling Entertainment District, with its theatres, restaurants, and nightlife, or explore the nearby waterfront for a serene escape. Public transportation is at your doorstep, providing easy access to the subway, streetcars, and the GO train. Stroll to the St. Lawrence Market, Rogers Centre, or the Harbour front Centre for endless entertainment and cultural experiences. Unit 3602 at 17 Bathurst St offers the perfect blend of luxury, comfort, and convenience, making it the ideal place to call home in Toronto's most coveted neighborhood. (id:26049)
60 Bowan Court
Toronto, Ontario
Welcome to 60 Bowan Court, an exquisite custom-built residence in the prestigious Bowan Estates. Located on a quiet, child-friendly cul-de-sac, this grand estate offers a rare blend of timeless elegance, modern comfort, and exceptional upkeep, truly a turnkey opportunity for discerning buyers. From the moment you arrive, the homes impeccable curb appeal and professionally landscaped grounds set the tone for the level of care throughout. The in-ground pool, complete with a brand new liner, anchors the serene backyard oasis, perfect for entertaining or quiet relaxation. Inside, a spacious granite foyer leads to expansive principal rooms. Immaculate hardwood floors, refined finishes, and thoughtful design reflect the homes meticulous maintenance and craftsmanship. At the heart of the home lies a stunning open-concept kitchen and family room, featuring large windows that overlook the private backyard and pool. This light-filled space is ideal for both everyday living and entertaining, seamlessly blending function with comfort. The upper level offers five generously sized bedrooms, each with its own ensuite washroom, ensuring ultimate privacy and luxury for every member of the household. The full basement further expands the living space with a separate entrance, a second kitchen, and an additional bedroom perfect for in-laws, guests, or potential rental income. Perfectly positioned near scenic ravine trails, Bayview Golf & Country Club, and top-rated schools including Zion Heights Middle School (Fraser Institute rating 8.8/10), Lester B. Pearson Elementary, and Earl Haig Secondary School renowned for its Arts and Academic Program the home also provides easy access to parks, shopping, major highways, and public transit. Extremely well-maintained and beautifully designed, 60 Bowan Court is a rare opportunity to own a sophisticated and spacious residence in one of North Yorks most coveted neighbourhoods. (id:26049)
366 Dundas Street E
Toronto, Ontario
Step into over 1,000 sq ft of thoughtfully designed open-concept living in this elegant condo townhouse, featuring two private street-level entrances and timeless brownstone curb appeal. With 2 spacious bedrooms and 1.5 baths, this home blends historic character with modern convenience. The bright main level is ideal for hosting and daily living, while the lower-level bedrooms offer quiet separation perfect for restful nights, guest privacy, or a dedicated home office. Enjoy your morning coffee or evening wind-down on the covered front and rear decks, offering rare outdoor space in the city. Located just steps to TTC, parks, and local schools, and a short walk to St. Lawrence Market, Eaton Centre, Toronto Metropolitan University, and Yonge-Dundas Square. Surrounded by top-rated cafés, restaurants, and green spaces like Allan Gardens. A unique opportunity offering unbeatable value in one of Toronto's most accessible and evolving downtown neighbourhoods. This property is a great opportunity for long-term investors. Previously rented for $3,700/month. Flexible closing available. (id:26049)
406 - 20 Edward Street
Toronto, Ontario
Welcome to Panda Condo at Yonge and Dundas. This is a special Unit with a huge Private 319 sq ft Terrace Area. Modern 2 Bedroom plus Den with 2 Washrooms. Interior size is 736 sq ft with special high ceiling 9'10", Floor to Ceiling Window, Laminate Floor Thoughout. Condo Amenities: Party Room & Kitchen, Lounge, Outdoor BBQ, Study & Meeting Area, Gym. Step to Newly open T&T Supermarket on the Ground Floor, Eaton Shopping Mall, TTC subway station, Dundas Sq. U of T, Toronto Metropolitan. University (Formally Ryerson), Hospitals, restaurants an d more. (id:26049)
404 - 159 Dundas Street E
Toronto, Ontario
Welcome to this bright and spacious 1-bedroom plus den suite, offering over 700 sq ft of well-designed living space. With rare 10-foot ceilings, it provides an open, airy feel throughout. The functional layout includes a custom-designed, movable kitchen island built to match the existing kitchen finishes, adding both style and versatility. The den offers the potential to be used as a second bedroom, making this unit even more adaptable to your needs. Modern well-maintained finishes. Residents enjoy top-tier amenities, including an outdoor swimming pool, weight room, cardio room, yoga room, party room, reading room, BBQ patio, 24-hour concierge service, and visitor parking.Located in the heart of downtown Toronto, just steps from the Eaton Centre, Financial District, and Toronto Metropolitan University. With both subway lines nearby and the future Ontario Line just a 5-minute walk away, the entire city is within easy reach. Maintenance fees include heat, hydro, and water. (id:26049)
702 - 228 Queens Quay W
Toronto, Ontario
Live in the heart of downtown Toronto and experience the best the city has to offer! This rare corner suite delivers clear panoramic views spanning from North to South. In the comfort of your home, enjoy a front-row seat to Toronto's iconic skyline, including the CN Tower and Steam Whistle Roundhouse Park. From the South facing balcony, watch sailboats drifting by on Lake Ontario, and the greenery of Harbourfront Centre Park. Over 900 square feet, this two-bedroom, two full-bathroom unit offers a bright, open-concept layout in the Living Kitchen Dining space. Located in a dynamic Waterfront community and steps from scenic trails for biking and running, you'll enjoy an active outdoor lifestyle and access to vibrant cafés, top-rated restaurants, and beautiful lakeside parks. With TTC streetcar right outside your door, Billy Bishop Airport, Union Station & UP Express within a short walk, access to airport and regional transit is effortless. Whether you're a first time buyer looking for a smart long term investment or you're upsizing to find a better balance of space and lifestyle, this home checks all the boxes! (id:26049)
1202 - 5791 Yonge Street
Toronto, Ontario
Best value in town!!! Menkes' Luxury condo in North York's Prime - Yonge/Finch. 2 Split Good Size Bedrooms And A Large Den Fully Enclosed With Door And Floor To Ceiling Window(Can Be Used As 3rd Bed Room). Large Kitchen, Balcony, Splendid Unobstructed Southwest View! Tons Of Amenities To Enjoy In The Building. Facilities Incl. Indoor Pool, Sauna, Exercise Room. Mins To Finch Subway Station, Viva/Yrt Bus Terminal And Go Bus Station, Shops, Restaurants, Supermarkets And Schools. (id:26049)
352 - 415 Jarvis Street
Toronto, Ontario
Welcome To 415 Jarvis St Unit 352 A Stylish 2-Storey Townhome Nestled In The Heart Of Cabbagetown, Toronto. This Bright And Inviting 2 Bedroom, 2 Bathroom Corner Unit Offers Over 850 Sq Ft Of Functional Living Space And Features A Private Rooftop Terrace With Stunning City Skyline Views. Perfect For Investors Or End Users Alike, The Unit Has Been Thoughtfully Maintained And Recently Updated With Fresh Paint, New Countertops, New Light Fixtures And Newer Appliances. Enjoy The Convenience Of Being Steps From Public Transit, Schools, Shops, And All Local Amenities. A 96 Walkscore. A Rare Opportunity To Own In One Of Torontos Most Vibrant Communities! (id:26049)
25 Bamboo Grove
Toronto, Ontario
A Stunning Home In Prestigious Banbury Community, Nestled In The Coveted Denlow Enclave On A Beautiful Quiet Southern Corner Lot! Upgraded Recently! This Bright and Spacious Family Home Offers 62 Feet Frontage, Re-Finished Hardwood Floor Thru-Out Main & 2nd Floor, New Wide Sized Vinyl Flr in Basement, Led Potlights and New Led Lightings, Freshly Painted Top to Bottom, A Generously Bright Living Room with A Fireplace, An Open Concept Dining Rm, Renovated South Exposure Eat-In Kitchen with Newer Cabinets, C/Top, S/S Appliances! A Sunroom Walk Out to A Family Sized Deck and Fully Fenced Backyard! Oak Staircase with Glass Railing and Skylight Above! Sun-Filled Master Bedroom with Renovated 6Pc Ensuite and Walk-In Closet, Another 3 Spacious Bedrooms with A Renovated 5Pc Bathroom! Finished Basement Includes Large Recreation Room, A Bedroom, A Washroom, Laundry Room and Storages! Interlocked Driveway & Double Car Garages. Charming Curb Appeal! Perfectly Situated Close to Denlow P.S, Banbury Community Centre & Windfields Park with Easy Access to Highways, TTC, Shops at Don Mills, Edwards Gardens and All Other Amenities. (id:26049)
338 - 461 Adelaide Street W
Toronto, Ontario
Live In Style At The Iconic Fashion House! This Bright And Efficient 1 Bedroom Suite Has Been Freshly Painted And Features Modern Finishes, A Sleek Modern Kitchen With Stainless Steel Appliances In Excellent Condition, And A Spacious 82 Sq.Ft. Balcony. The Flooring Is In Great Shape Clean And Well-Maintained Throughout. Situated In The Heart Of King West, Youre Surrounded By Top Restaurants, Cafés, And Entertainment. A Rare Opportunity At This Price Dont Miss Out! Please note that some images have been virtually staged for illustrative purposes. (id:26049)
2107 - 219 Fort York Boulevard
Toronto, Ontario
Modern City Living with Iconic Views 219 Fort York Blvd, Suite 2107Welcome to urban living at its finest in the heart of downtown Toronto! This well-laid-out studio suite at 219 Fort York offers incredible value with unobstructed panoramic views of the lake, city skyline, and CN Tower the perfect backdrop to your everyday life. Bright and airy with 9-foot ceilings and floor-to-ceiling windows, this sun-drenched space feels open and inviting. Whether you're working from home, winding down after a long day, or enjoying the city lights at night, this suite offers a stylish and functional lifestyle in a vibrant downtown setting. Enjoy the convenience of TTC right at your doorstep, steps to the waterfront, parks, and trails, as well as close proximity to King West, Liberty Village, and Exhibition Place. Building amenities include 24-hour concierge service, a fully equipped fitness centre, and more. Ideal for first-time buyers, investors, or those looking for a smart pied-à-terre, this unit is ready for your personal touch. (id:26049)
245 - 25 Adra Grado Way
Toronto, Ontario
245 is one of the few terraced suites at the stunning SCALA condominiums. Here are 5 things to love about this unit: (1) It has its own gas line. You can hook up your own BBQ and grill year round! (2) The 11.5 feet ceilings offer endless possibilities. Other than letting in ample natural light, here's your chance to adorn your home with gorgeous art, build custom bookcases/ storage units and hang statement light fixtures. (3) Securely store your bike inside your unit. Roll your bike directly into the unit from the terrace. (4) No elevator dependency. Take your furry friends out for a walk through the terrace entrance. (5) This 1+den 2 full bathroom unit is beautifully designed and totally move-in ready! ***SCALA is a top tier Tridel-built condominium with the state-of-the-art amenities including: fully equipped gym, dry sauna, steam room, luxurious indoor pool, rooftop terrace with BBQ and dedicated lounging areas and endless views, party room, meeting room, EV chargers. ***The location is close to Leslie TTC, Bayview Village, Fairview Mall, one-stop shop grocers(No Frills, Loblaws, T&T), green space(Don River and Villaways Park). North York General Hospital, Highway 401 and 404. Live your ideal lifestyle at the upscale SCALA condominiums. (id:26049)
3005 - 15 Lower Jarvis Street
Toronto, Ontario
Welcome to your dream home in the sky, perched on the coveted 30th floor of the Lighthouse Tower at the corner of Queens Quay Blvd and Jarvis St. This rarely offered southwest corner suite offers panoramic, forever views of Lake Ontario and Toronto's waterfront skyline - a true urban oasis that blends the best of city living with the tranquility of lakeside luxury. Boasting 791 square feet of beautifully designed interior living space, this light-filled 2-bedroom, 2-bathroom residence is thoughtfully laid out to maximize comfort, style, and functionality. Floor-to-ceiling windows wrap the open-concept living, dining, and kitchen area, bathing the space in natural light and offering breathtaking lake and city vistas from every angle. The modern kitchen is perfect for both casual dining and entertaining, featuring high-end integrated appliances, quartz countertops, sleek cabinetry, and a spacious island that flows seamlessly into the living area. Step outside onto the expansive 391 square foot wraparound balcony to take in stunning sunrises, glowing sunsets, and the buzz of the waterfront below-your private outdoor retreat with south and west exposures. The spacious primary bedroom offers a peaceful escape with unobstructed lake views, a generous closet, and a spa-inspired 4 piece ensuite bathroom complete with a custom shower enclosure and elegant finishes. The second bedroom is ideal a s guest room, home office, or nursery, and features a large double closet and beautiful western exposure that fills the room with afternoon light. Additional feature include in-suite laundry, one premium parking spot, and a secure storage locker. Residents of the Lighthouse Tower enjoy world-class amenities including a fully equipped fitness center, yoga studio, outdoor pool, tennis and basketball courts, party rooms, and a 24-hour concierge. Located just steps from Sugar Beach, the Distillery District, Loblaws, Farm Boy, St. Lawrence Market. (id:26049)
2811 - 8 York Street
Toronto, Ontario
The Finest Of Harbourfront Living! Spacious 1 Bdrm + Solarium/Den Offers Floor To Ceiling Windows With Stunning Unobstructed Lake View! Recently Updated With New Floors/Fresh Paint Thru-Out & Refinished Kitchen Cupboards! Modern Open Concept Lr/Dr/Kitchen W/Granite Counters/Brkfst Bar & Coffered Ceilings! Open Balcony! First Rate Bldg Amenities, 1 Owned Parking Spot & A Revitalized Queens Quay Area - This Is The Opportunity You've Been Waiting For! (id:26049)
1803 - 203 College Street
Toronto, Ontario
This luxury 1+1 bedroom condo at Theory Condos offers the perfect blend of comfort and convenience, located right across from the University of Toronto. With unobstructed views of the Toronto skyline, this bright and spacious unit features a functional layout, modern kitchen with stainless steel appliances, quartz countertops, and a centre island. The large den with a sliding door can easily serve as a second bedroom, making it ideal for both end users and investors. Finished with laminate flooring throughout, and take advantage of building amenities such as a study area, gym, terrace, and media room. Steps away from Queen's Park Subway Station, streetcar access, Yorkville, major hospitals, and the Financial District, this prime location offers 100 Walk and 98 Transit Scores. Move-in ready and professionally cleaned, this unit is the perfect home for those seeking urban living with all the conveniences at their doorstep! (id:26049)
315 - 19 Western Battery Road
Toronto, Ontario
Explore the height of urban elegance at Zen King West, positioned in the bustling centre of Liberty Village. This radiant 1 bedroom + den condo boasts a modern, beautifully appointed kitchen complete with integrated stainless steel appliances, a chic backsplash, and composite stone countertops, and 9 foot ceiling heights with smooth finishes, laminate floorings throughout. Residents relish a suite of superior amenities: a sprawling 3,000 sq. ft. spa with plunge pool & oversized steam room, spaces for outdoor yoga, an outdoor jogging track (Sky Track) & roof-top dining BBQ area, a spin room & much more. 24-hours concierge service provides added security and convenience. Just steps from fashionable boutiques, eclectic eateries, vibrant bars, cozy cafes, and essential supermarkets, this residence is the pinnacle of city living. Perfect for commuters, it's merely a short stroll to TTC & GO stations with quick routes to the Gardiner and Lakeshore. Delight in the close proximity to downtown's finest attractions, waterfront parks, and trendy dining along King Street W. (id:26049)
802 - 125 Redpath Avenue
Toronto, Ontario
CONVENIENTLY LOCATED, SOUTH-EAST VIEW, YONGE - EGLINTON LOCATION, MOVE IN CONDITION, CORNER UNIT, THE EGLINTON BY MENKES, CHAPLIN MODEL 706 SQFT, DEN CAN BE USE AS A SECOND BEDROOM, NEUTRAL COLOURS, PARKING SPACE, LOCKER ON THE SAME FLOOR. CROSSTOWN LRT, LOBLAW, LCBO, MANY EXCELLENT EATERIES, 24 HOUR SECURITY, 5 MINUTES WALK TO EGLINTON SUBWAY STATION (id:26049)
272 Maple Grove Drive
Oakville, Ontario
An exceptional opportunity to own a sprawling estate in South East Oakvilles prestigious Morrison neighbourhood. Set on a rare 100' x 250' private lot, this stately bungalow with circular driveway offers over 6,300 sq ft of finished living space surrounded by towering trees, lush landscaping and thoughtfully designed outdoor living areas. The home features an elegant and highly functional layout. At its heart is the great room, where 12-foot ceilings and oversized windows flood the space with natural light and offer tranquil garden views. Hardwood floors and custom millwork enhance the seamless flow into the kitchen and dining areas. The kitchen includes a generous island and opens to a bright sunroom. Multiple walkouts create a strong indoor-outdoor connection. A cozy main floor den adds versatility for todays live/work needs. The primary suite is a serene retreat with a large walk-in closet and spa-like 5-piece ensuite. Three additional main-floor bedrooms provide space and privacy for family or guests. The fully finished lower level offers over 3,000 sq ft of additional space ideal for entertaining or multigenerational living. It includes a large recreation room, games area, home theatre, wine cellar, sauna, two additional bedrooms, plenty of storage and a separate walk-up to the backyard, perfect for a guest, in-law, or nanny suite. The backyard is a true sanctuary. Professionally landscaped and meticulously maintained, it features stone terraces, multiple seating areas, lush perennial gardens, a saltwater pool, hot tub, heated covered porch and a canopy of mature trees that create a resort-like ambiance. Located minutes from the lake, downtown Oakville, top-rated schools, GO Transit, and major highways, 272 Maple Grove Drive offers a rare and versatile opportunity to enjoy, renovate, or build your dream estate in one of Oakvilles most coveted locations. (id:26049)
2753 Inlake Court
Mississauga, Ontario
Welcome to 2753 Inlake Court a beautifully renovated 3-bedroom, 2-bathroom home tucked away on a quiet, family-friendly court in the heart of Meadowvale. Situated on a generous 57 ft frontage, this meticulously maintained property offers over 2,000 sq ft of finished living space and radiates pride of ownership from top to bottom. The main level features stunning African mahogany hardwood floors, elegant porcelain tile in the kitchen and front entryway, and a custom-designed kitchen where no expense was spared complete with high-end cabinetry, premium finishes, and smart storage solutions. The adjoining dining area is elevated by a custom dining buffet, offering both style and functionality for entertaining and everyday use. Updated light fixtures, entry doors, and a new garage door further enhance the home's modern aesthetic. The beautifully finished basement includes an additional bedroom or office space, a spacious rec room, and a walk-up to the backyard through sliding doors with a security gate offering versatility for multi-generational living, work-from-home setups, or guest accommodations. The furnace, AC unit, and gas fireplace all of which have been professionally serviced twice a year providing efficiency, reliability, and peace of mind for years to come. Your private backyard oasis features a heated kidney-shaped saltwater pool, durable rubber pool decking, stamped concrete, and a composite deck with sleek glass railings perfect for summer enjoyment. The professionally landscaped front yard boasts a new walkway, retaining wall, and a full inground irrigation system for low-maintenance curb appeal. Located just steps from Lake Wabukayne Park, scenic trails, top-rated schools, Meadowvale Town Centre, and transit, this turn-key home is ideal for families, first-time buyers, or downsizers seeking quality, comfort, and convenience in a mature, sought-after neighbourhood.Welcome Home! (id:26049)
Ph09w - 1928 Lake Shore Boulevard W
Toronto, Ontario
Extraordinary HIGH PARK View Penthouse at the stunning "Mirabella Condominiums". Panoramic Views Facing High Park, Grenadier Pond and Humber Bay West, steps away from Lake Ontario. The very last Builder's HIGH Park View Penthouses ! Brand New Suite 1527 sqft, THREE Bedroom, (or 2 plus library/den)3 Full Baths, PhO9w Plan. 10 ft ceiling heights. Built-In Stainless Appliances, MIELE Gas Stove Top. $ 82,000 ++ of Finishes Upgrades & Electrical Extras. Architecturally Stunning & Meticulous Built Quality by Award Winning Builder. Expansive 23'x5' ft Terrace. This is in the Mirabella WEST Tower. This Suite is Full of Light ! & Upgraded by the Builder with Elegant Modern Designer selected Extras throughout. Residents of Mirabella enjoy 10,000 sqft. of Indoor Amenities Exclusive for each tower, +18,000 sqft. of shared Landscaped Outdoor Areas+BBQ's & outdoor Dining/Lounge. Mirabella is situated in the Sought after HIGH PARK/SWANSEA Neighbourhood. Minutes to, Roncesvalles, Bloor West Village, High Park, TTC & all Highways, 15min to Airport. 25 min to downtown Toronto or Mississauga orVaughan. Miles of Walking/Biking opportunities on the Martin Goodman Trail & The Beach are at your front door! World Class "Central Park" Style Towers, Indoor Pool (SOUTH Lake View), Saunas, Expansive Party Room w/Catering Kitchen, Gym (ParkView) Library, Yoga Studio, Children's Play Area, 2 Guest Suites per tower, 24- hr Concierge. Bulk High Speed Internet $30.51 month is part of maintenance fees. Other is Terrace. Rare 3 Bedroom ( or 2+large den), 3 full baths. 1 Prk & 1 Locker Incl. Exquisite Opportunity to live on the Lake in Brand New Luxury. Photos and Virtual Tour are of Similar model suite. (id:26049)
2 Norwich Drive
Markham, Ontario
A truly rare, custom-built bungalow featuring over 5,000 sq. ft. of total living space approximately 2,500 sq. ft. on the main level, plus an additional 2,500 sq. ft. in the fullyfinished basement. This home offers 7 bedrooms and 4.5 bathrooms, making it perfect formulti-generational living or large families ~ Set on a sprawling corner lot with a private,expansive backyard that backs onto trees and a serene ravine all nestled in one of Markhamsmost sought-after neighbourhoods ~ Whether youre a family looking for a spacious,move-in-ready home to live and grow in or a developer eyeing long-term potential, this propertyoffers endless possibilities ~ Home is situated in top-ranked Franklin Street Public School andMarkham District High School ZoneKey Features: ~ Spacious open-concept layout ~ Grand foyer with custom detailing ~ Open-conceptkitchen perfect for entertaining ~ Elegant living & dining rooms ~ Dedicated home office +flexible-use rooms ~ Professionally finished basement with ample space ~ Beautifully landscapedyard with oversized private backyard ~ Ample driveway parking for multiple vehicles~ Zoned R3 (RES-LR3) Situated on a lot with R3 zoning under Markhams new 2024-19 by-law,this property offers a range of low-rise residential redevelopment possibilities. Buyers areencouraged to conduct their own due diligence with the City of Markham regarding specific uses,potential severance, or development permissions. Inspection welcome, but for buyer information only. No repairs will be made (id:26049)
Ph305 - 18 Valley Woods Road
Toronto, Ontario
Welcome to the Executive Penthouse at Bellair Gardens! Step into over 1,200 sq. ft. of sun-soaked luxury in this spacious open-concept suite. Perched high above the city, enjoy unobstructed southwest views of the Toronto skyline from your expansive private balcony. This thoughtfully designed penthouse features: split 2-bedroom layout + den/office for maximum privacy and flexibility, bright, open-concept living space ideal for entertaining, 2 rare parking spots and a separate locker, modern finishes and panoramic windows that flood the space with natural light. Whether you're downsizing or moving up, this penthouse offers the perfect blend of comfort, convenience, and upscale urban living. (id:26049)


