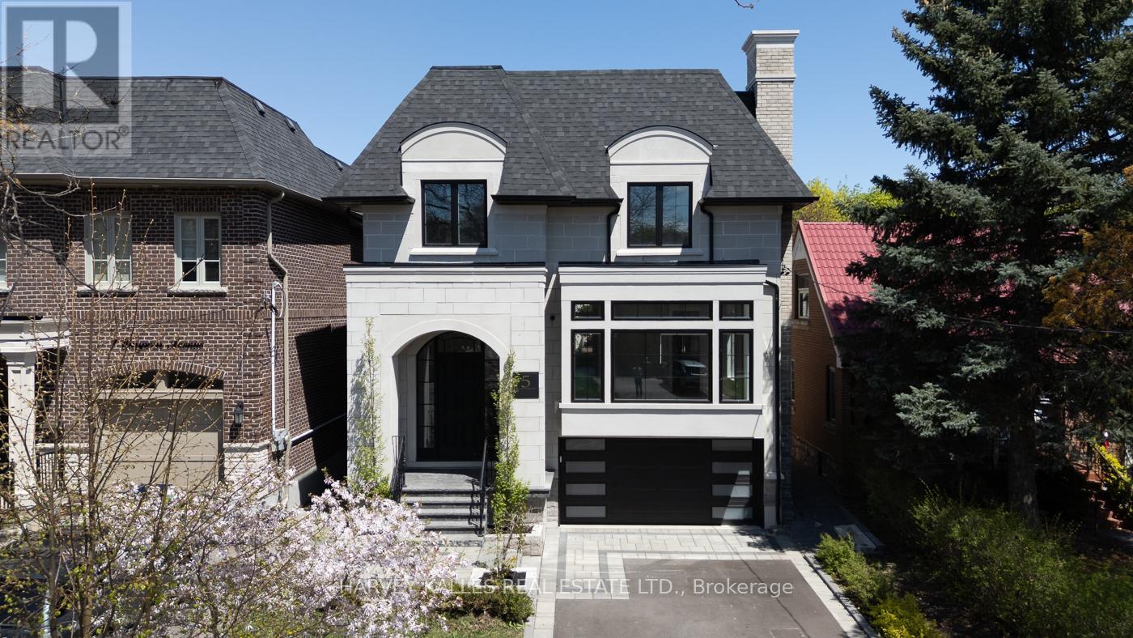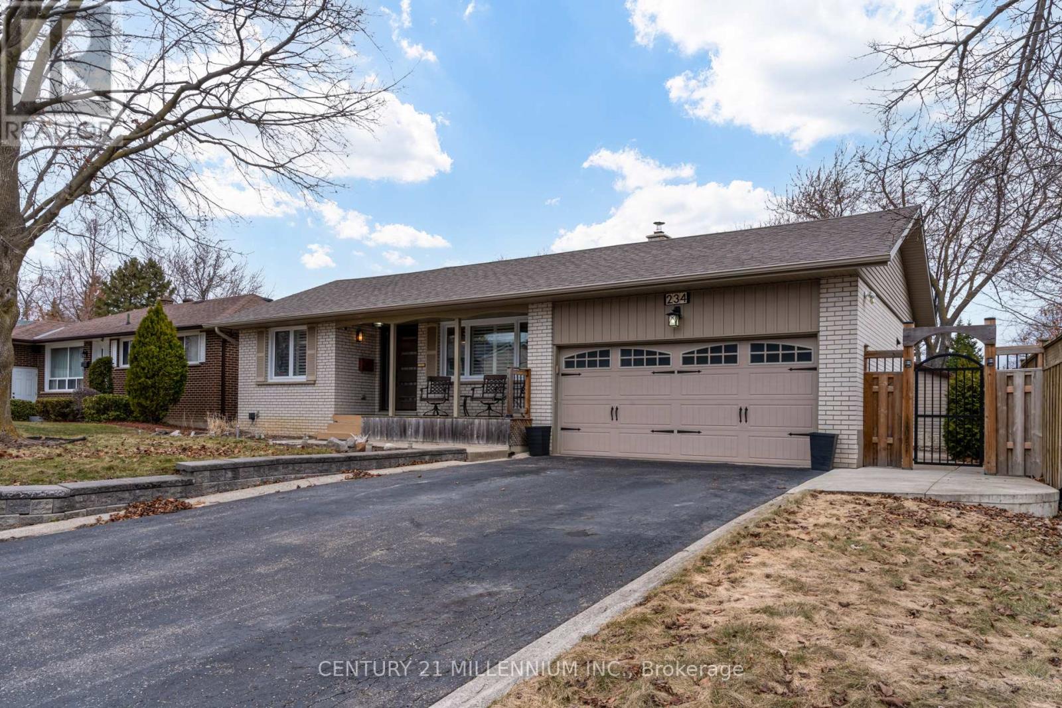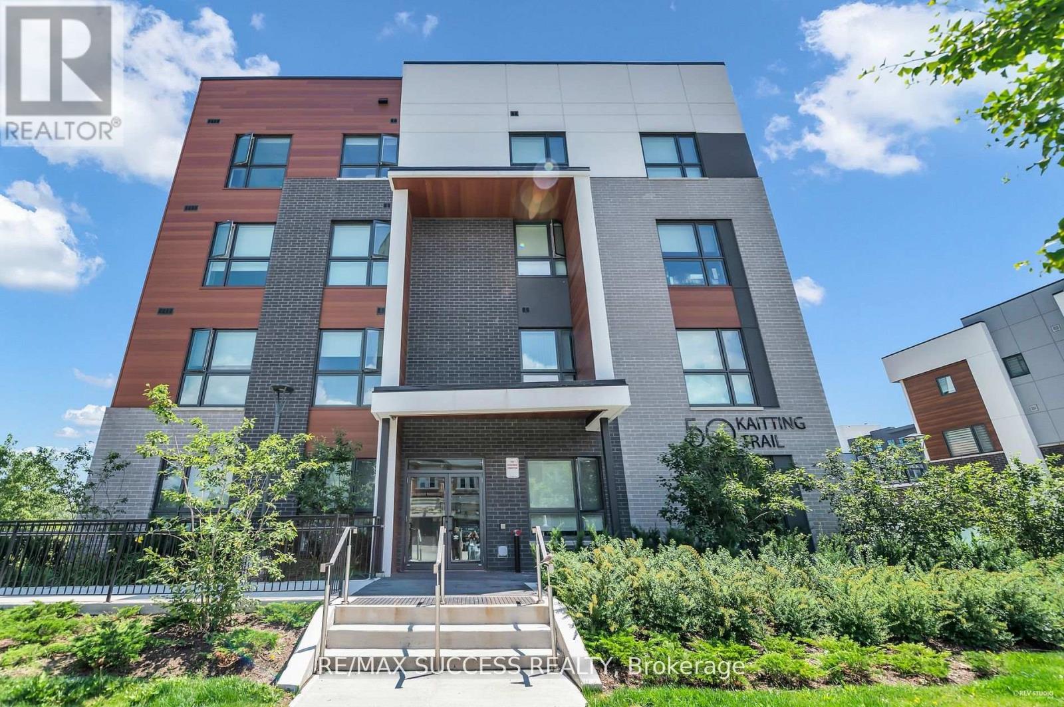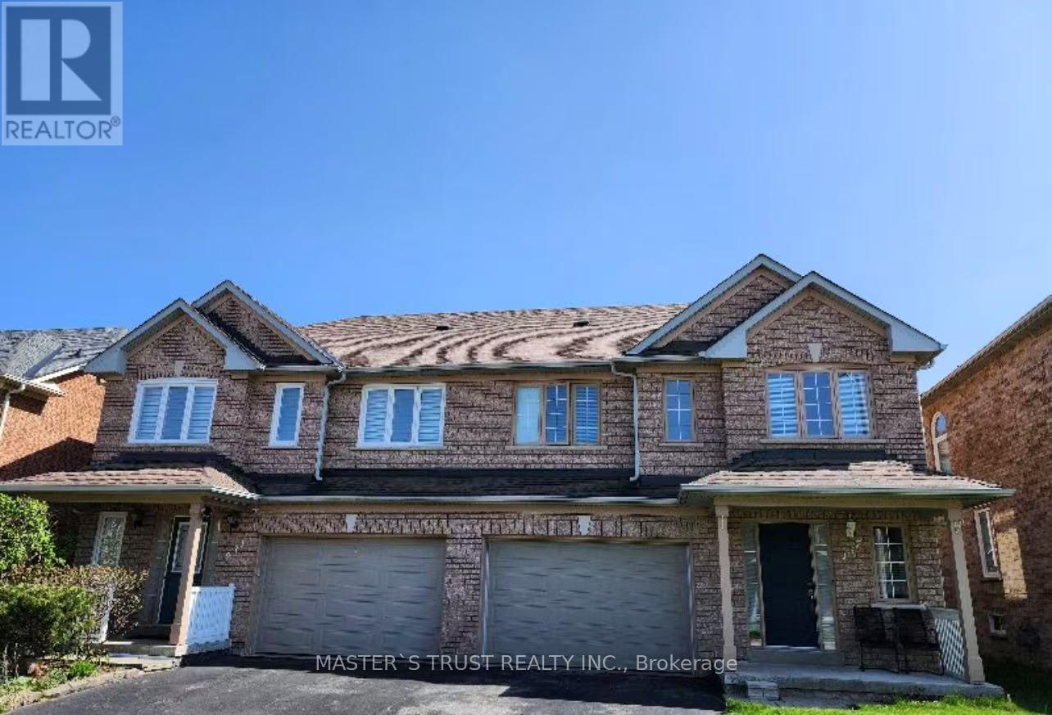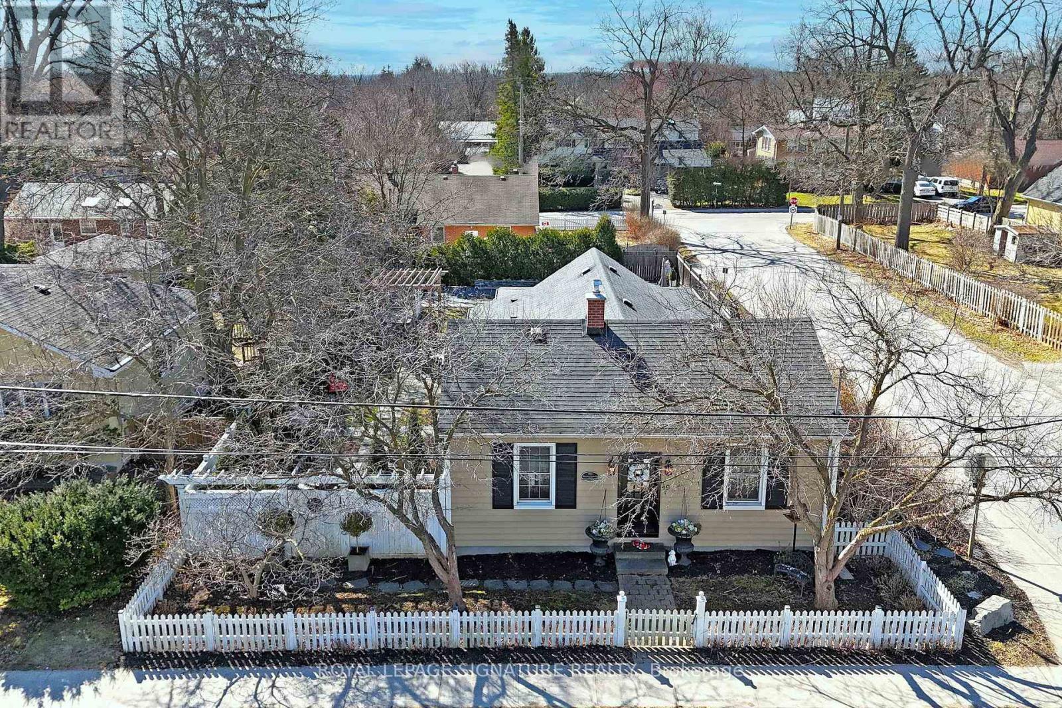5 Keremeos Crescent
Richmond Hill, Ontario
LOCATION, LOCATION, LOCATION! Welcome to 5 Keremeos Crescent, a stunning, elegantly designed home nestled in the prestigious North Richvale on a quiet low traffic street. This modern 3+1 bedroom residence boasts a thoughtfully crafted layout, perfect for both family living and stylish entertaining. Main floor offering a family room which exudes warmth and sophistication with its hardwood flooring, cozy fireplace, and walk-out to the serene backyard. The open-concept living and dining area, adorned with pot lights, rich hardwood floors, and expansive picture windows, creates the ideal space for hosting elegant gatherings. The bright and inviting kitchen, with its walk-out to the backyard, enhances the flow of indoor-outdoor living. Retreat to the primary suite, which offers a spacious walk-in closet and a 4 pc ensuite. Two additional, beautifully appointed bedrooms are bathed in natural light, adding to the homes modern ambiance. The fully finished basement features a versatile bedroom/rec room with a wet bar perfect for movie nights or entertaining friends & 3pc bathroom. Private fully fenced backyard oasis complete with cedar trees, patio ideal for entertaining and a luxurious saltwater pool (with newer liner, pump & heater). Enjoy the additional highlights including no sidewalk (6 parking), direct access to the heated garage through a functional mudroom for convenience and safety and sprinkler system.. With proximity to top-ranked public and private schools, parks, shops, and transit, as well as easy access to Hwy 407, this home offers the perfect balance of elegance, modernity, and convenience. Don't miss your opportunity to own this exceptional property! (id:26049)
220 Canyon Hill Avenue
Richmond Hill, Ontario
Welcome to this spacious and bright 4-bedroom home, offering 2,737 sq. ft. (as per MPAC) plus a beautifully finished basement. Situated on a large corner lot with fantastic curb appeal, Highlights include 9-ft ceilings and smooth ceilings on the main floor, three full bathrooms on the second level, a grand double door entrance, and an interlocked driveway. Located in the highly sought-after Westbrook community, just minutes from Yonge Street and top-ranking schools. (id:26049)
39 Seguin Street
Richmond Hill, Ontario
Located In The Desirable Oak Ridge Community Of Richmond Hill, This Impeccably Maintained Freehold Townhouse Offers Over 2000 Sq.Ft. Of Beautifully Finished Living Space. Featuring Three Spacious Bedrooms And Four Bathrooms, This Home Is Designed With Comfort And Functionality In Mind. The Main Floor Boasts 9-Foot Ceilings, An Open-Concept Layout, And Large Windows That Flood The Interior With Natural Light. The Finished Lower Level Includes Direct Access To The Garage, Adding Flexibility And Convenience. Enjoy Stylish Finishes Throughout, A Parkette Just Down The Street, Nearby Forested Walking Trail, Top-Rated Schools, Medical Centre, Grocery Stores, And Shopping All Within Minutes. A True Turnkey Property Offering A Perfect Balance Of Comfort, Style And Unbeatable Location! (id:26049)
5 Graymar Avenue
Toronto, Ontario
Stunning custom-built home in the heart of the wonderfully situated Clanton Park neighbourhood. Built in 2023, this spacious 4+1 bed, 6 bath residence blends luxury & convenience across all 3elevator-accessed levels. High-end finishes are seen throughout the home, with top-notchfeatures including 3 gas-fireplaces, B/I speakers, huge sky light, floor-to-ceiling windows, and both 2nd and lower level laundry. Thoughtfully designed, the sun-lit main level features elegant living & dining spaces, home office with custom shelving, flawless kitchen/breakfast area with a walkthrough pantry, and family room with access to the generously sized outdoor wooden deck. The tranquil master suite includes a sky-lit W/I closet and large 5-pceheated-floor ensuite bathroom. The 2nd level also features 3 additional bright bedrooms, each with their own private ensuite bathroom and W/I closet. The high-ceiling basement boasts a massive rec space with a wet Bar and fridge, 5th bedroom with full ensuite bathroom and W/I closet, full laundry room, storage, garage access and W/O to the lush backyard. 2-car Garage and 2-car Drive. Under 5 minutes from Yorkdale, HWY 401, Allen Rd, Wilson Station, Earl Bales Park, Downsview Park, shops and restaurants. This incredibly upscale, yet family-friendly homeis just what you were looking for within the Clanton Park community! (id:26049)
509 - 608 Richmond Street W
Toronto, Ontario
Experience boutique urban living in this captivating suite at The Harlowe, featuring a parking spot in downtown Toronto. Step into this bright and airy 1 Bedroom + Den home featuring soaring 9-ft exposed concrete ceilings and a large window that fills the space with natural sunlight, creating a warm and inviting atmosphere throughout the day. The open-concept living, dining, and kitchen area is designed for modern living, with engineered wood flooring, stone surface countertops, stainless steel appliances, and floor-to-ceiling windows offering the perfect space for relaxation and entertainment. The bedroom has been upgraded with a stylish sliding door for added privacy, while the spacious den provides endless possibilities, functioning as a second bedroom, home office, or guest suite to suit your needs. Located just off Queen Street West in the heart of the Entertainment District, you are steps from the TTC, top-rated restaurants, cafes, boutiques, and vibrant night life. Don't miss this opportunity to own or invest in one of Toronto's most stylish and sought-after buildings. A must-see! (id:26049)
234 Elizabeth Street S
Brampton, Ontario
Fabulous, large ranch bungalow with "great curb appeal" extended covered front porch and light grey brick exterior. Featuring a huge double width driveway, double car garage and a separate side door entry leading directly to an oversized basement level (could easily accommodate an in-law suite if required)all situated on an extra wide deep lot with potential also for a garden suite (buyers to verify through the city). Upgraded vinyl windows, upgraded exterior doors featuring a beautiful front entry system with glass insets and matching side light, high efficiency furnace, tankless water heater, central-air , added insulation , upgraded garage door with opener, added insulation, vinyl shed, concrete patio/walkways, pergola deck, fenced-in yard. Gorgeous renovated main level throughout with a flair for modern design and much attention paid to detail including custom millwork, crown molding and colonial doors throughout. Spacious foyer with plank size flooring and double mirrored coat closet. A chefs dream eat-in kitchen with loads of cabinetry, vaulted architectural ceiling design, plank size ceramic floors, tons of quartz countertop space, subway tile backsplash, pot/pendant lighting, huge windows, huge pantry, pot drawers, coffee station, S/S appliances, microwave stand, S/S chimney design exhaust. Formal living room with huge picture windows, plaster ceiling and modern accent wall. Three oversized bedrooms all finished in neutral broadloom, double closets/mirrored doors in primary. Remodeled main bath with espresso tone vanity/quartz counters/farmers sink, subway tile shower/soaker tub enclosure/tempered glass doors, unique block glass transom over door. Lower level in process of renovations featuring an extra large rec room with stone fireplace, large future games room (or extra bedrooms) one bedroom, four-piece bath, large cantina, laundry, furnace/storage space. Huge space for a growing family. Ideally located in our Downtown with an excellent walk score. (id:26049)
312 - 50 Kaitting Trail
Oakville, Ontario
Welcome to Oakville's premium location! This 2 year NEW Mattamy condo is spacious with South East exposure and stunning finishes. The condo features high 9 foot ceilings and wide plank Engineered Hardwood flooring throughout. Kitchen shows Quartz Countertops and Backsplash, Upgraded models of Stainless Steel Stove, Microwave, Dishwasher and Fridge. Additional soft-close Cabinets for maximum storage with Valance lighting. Spacious Open Concept Living/Dining room with sundrenched views opening onto a good sized balcony with view of Lake Ontario on clear days. Primary Ensuite with Frameless Glass shower, Large Walk-In Closet and Designer window coverings. Second bedroom includes Beveled mirror closet. Two full bathrooms offer Additional Upgrades such as Higher bathroom vanities for comfort, premium tiles and upgraded cabinets. Generously sized Secured locker on the same floor. Secured Heated Underground parking. Plenty of Visitors parking. Smart Home Integration including wall mounted touch screen controls for heating & cooling, smoke alarm system, lobby and front door cameras, overnight parking vouchers. Digital Keyless Entry. Close to 403, Oakville GO, Trafalgar Hospital, Lions Valley Park, community centers, shopping & highly rated schools. Building amenities include rooftop BBQ terrace, party rooms, gym. High speed internet included in the low maintenance fees (id:26049)
1313 - 103 The Queensway
Toronto, Ontario
Welcome to NXT Condos. This two-bedroom, two-bathroom Condo offers stunning views. bright, open-concept kitchen and living area with upgraded flooring. Its conveniently located with easy access to Downtown and steps to High Park Bloor West Village, also the Lake! Building amenities include a 24-hour concierge, indoor/outdoor pool, gym, tennis court, and party/meeting room. (id:26049)
137 Nahanni Drive
Richmond Hill, Ontario
A stunning freehold 2-storey Semi-Det in the highly sought-after Bayview Glen community. This elegant residence boasts a bright, open-concept design with an abundance of natural light. The open kitchen & living room offers large windows, and seamlessly connects to a raised deck, perfect for outdoor entertaining in the fully fenced backyard. Ideally located, this home is just steps from a park, and within walking distance to VIVA, YRT, Langstaff GO Station, schools, a community centre, and a variety of shops including Walmart, Best Buy, and Canadian Tire. With easy access to Hwy 407 and Hwy 7. (id:26049)
224 Appleton Court
Newmarket, Ontario
Upscale end unit executive townhome on a beautiful quiet court. No condo fees! This home is in pristine condition and move-in ready. Its a delightful place to live. Bright and cheerful with natural light flooding in from south windows. Gorgeous spacious kitchen with a huge island, tons of counter space and gleaming granite counters. Have your morning coffee on the walk out deck from the kitchen and enjoy a fabulous view of trees with spring blossoms and brilliant fall colours. Magnificent hardwood floors through most of the house. Large bedrooms with walk-in closets and ensuite bathrooms. Convenient upstairs laundry with tub. Lower- level bedroom/recreation room with walk out to patio and easy-to- maintain backyard with lovely rock garden. Such an easy home to maintain. Super energy efficient, great sound-proofing, lower than average utility costs. Superior location in central Newmarket, walking distance to Main street shops and restaurants and Fairly Lake. (id:26049)
510 - 38 Cedarland Drive
Markham, Ontario
Beautiful, spacious, bright sun-filled south-facing, 1 bedroom +Den * like-new condition * 2 bathrooms * Large private Den previously used as 2nd bedroom * high 9' ceiling height * Included Large Locker conveniently located on the same floor near unit for extra storage * Modern Kitchen W/ premium stainless steel appliances including double-door fridge w/bottom freezer, Sakura Range Hood, Quartz Countertops, and Ceramic Backsplash * Located within the Unionville Highschool district, Markham Civic Centre & performing arts, VIVA bus & GO Train, Cineplex Theatre, Goodlife Gym, Restaurants, groceries, banks, LCBO * Mins Driving To Highway 404 & 407 * Amazing full-fledged amenities include 24Hrs Concierge, Indoor Swimming Pool, Gym, Party Room, Indoor Basketball /badminton Court!, visitors parking, guest suites, EV charging, and more! (id:26049)
49 Church Street
Markham, Ontario
Discover the charm of Historic Old Markham Village with this peaceful, fully renovated three-bedroom Georgian Classic Cottage Style bungalow. Offering over 1,100 square feet of refined living space, this home combines elegance and comfort on a prime corner lot.Your private retreat awaits in the backyard, featuring: A stunning inground saltwater pool with a waterfall, A relaxing hot tub spa, over a $100K in landscaping with stone patios, A sleek designer gas fire bowl, Award-winning perennial gardens and a sprinkler system.Enjoy the convenience of being steps from Historic Main Street Markham, local boutiques, restaurants, parks, and top-rated schools. The home is also close to Schools, the GO Station, hospital, and community centre, with quick access to Hwy 407 and only 15 minutes from Hwy 401/404.Looking for future potential? An approved Committee of Adjustment permit for a partial teardown and two-story rebuild is transferable with the property. Move in now or expand later, the choice is yours! (id:26049)




