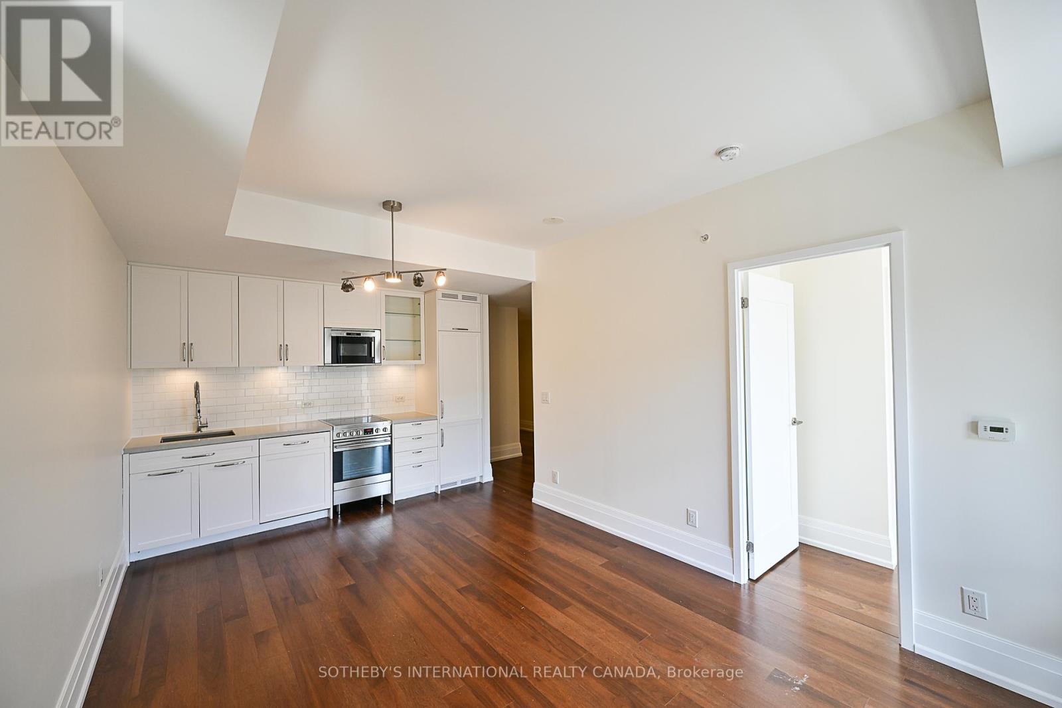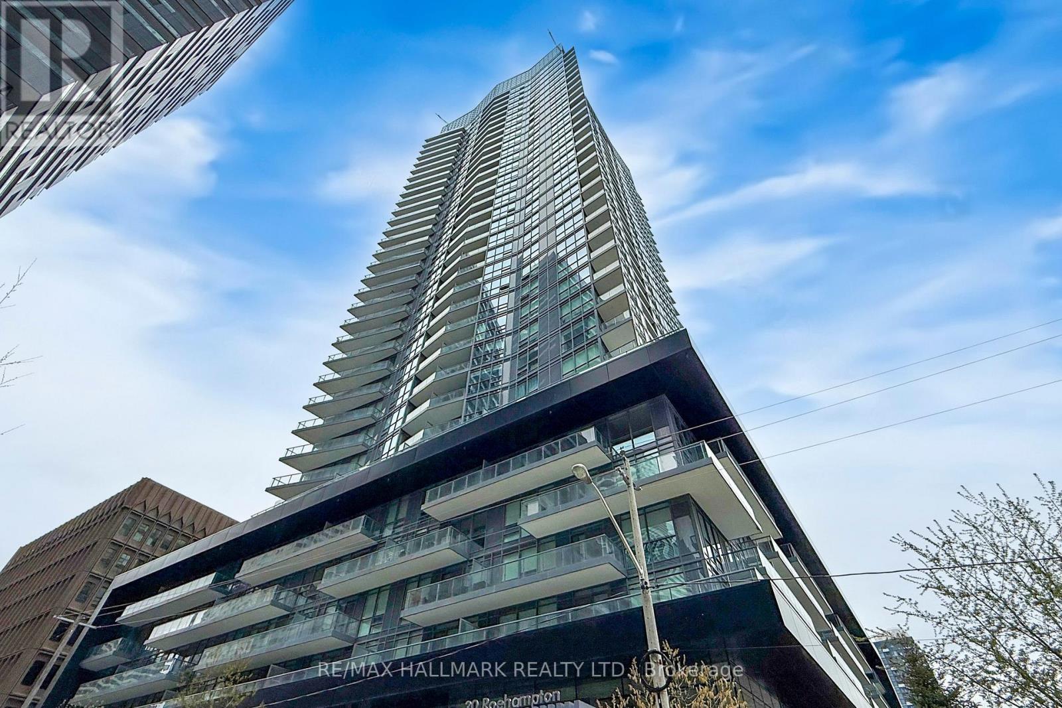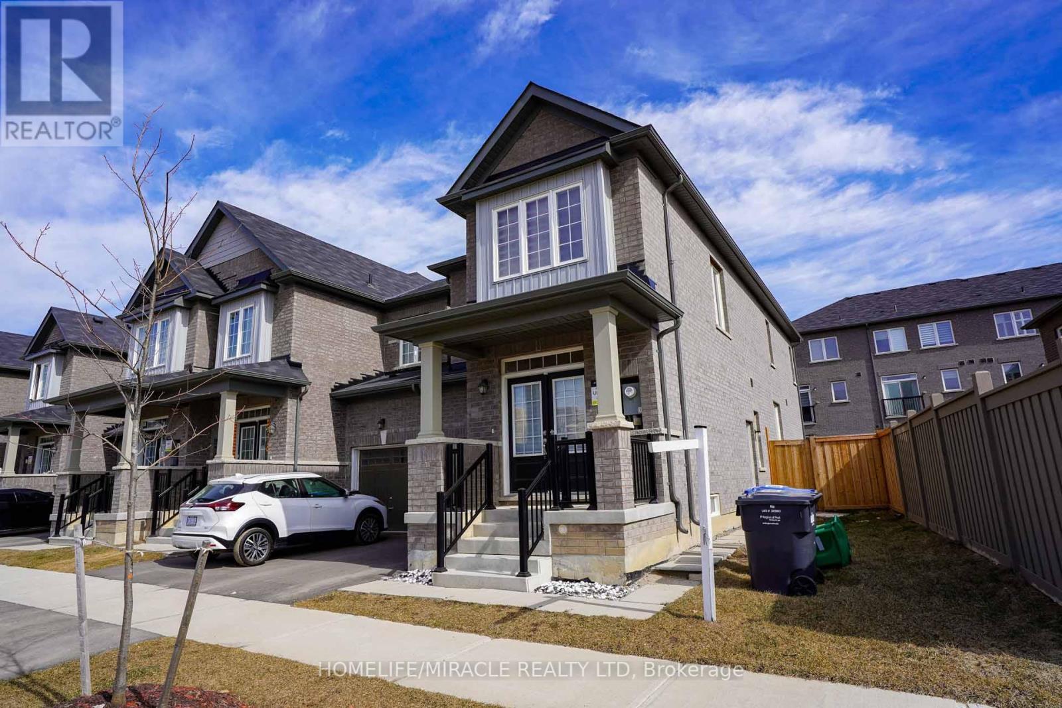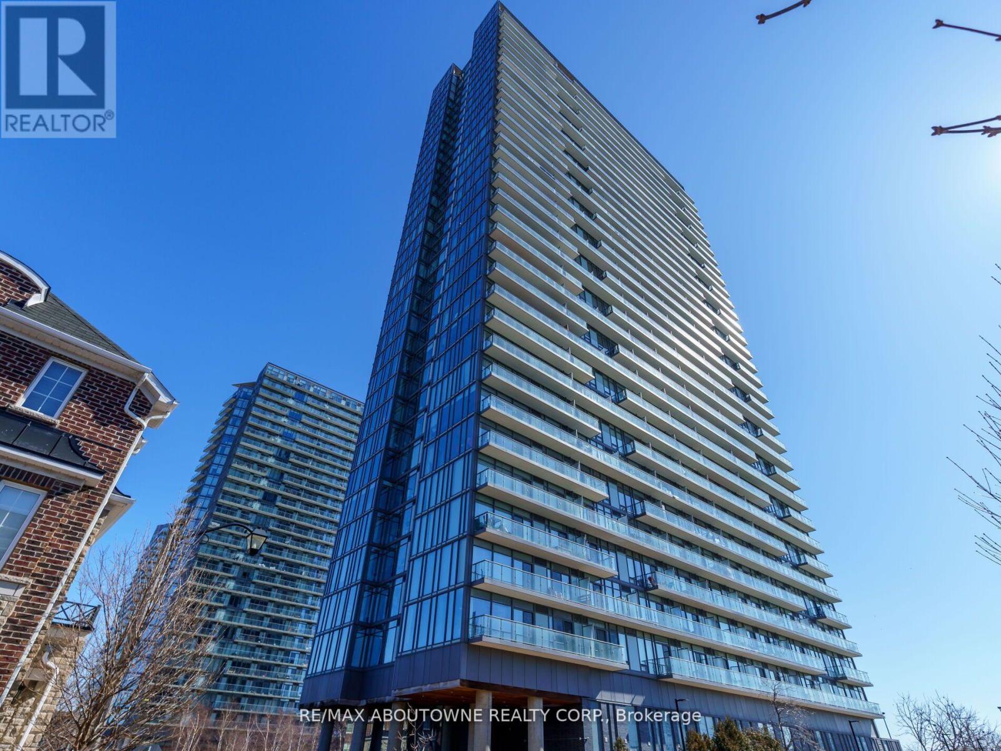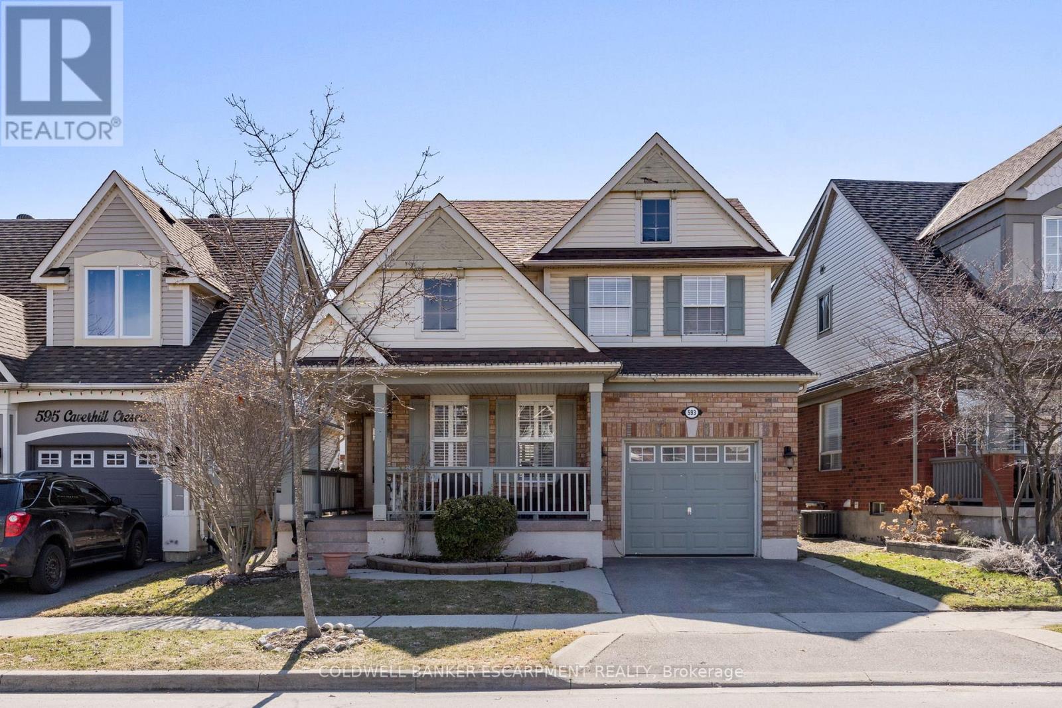501 - 20 Edward Street
Toronto, Ontario
Welcome to Panda condo, located at the downtown core of Toronto. This unit includes 1091 Sqf plus 252 Sqf balcony and 891 Sqf terrace (as per builder's specifications), features 3 bedrooms plus open den space, 2 full bathrooms, modern and open concept layout, high ceiling, floor-to-ceiling windows, no carpet throughout. 100% walk score and transit score. Approximately 200 meters to Eaton Centre, Dundas Square, Toronto Metropolitan University, and subway station. Minutes to Secondary Schools, OCAD University, UofT, hospitals (Sick Kids Hospital, Toronto General Hospital, and Mount Sinai Hospital)and Toronto Financial District. Luxury building amenities include a 24-hour concierge, outdoor BBQ, gym, meeting rooms, party room with kitchen, game room, and much more. A truly must-see property! (id:26049)
312 - 25 Malcolm Road
Toronto, Ontario
Upper House in Leaside is where you'd want to be, if you have lived in Leaside for a while, you'd know this is a nice spot. Boutique building (with just 66 units) with mature quiet residents and close to shopping, dining and transit. A perfect blend of modern living and all the convenience the Leaside neighbourhood has to offer. (id:26049)
1221 - 8 Hillsdale Avenue
Toronto, Ontario
Yonge & Eglinton is home to only two loft buildings- Art Shoppe Lofts is the newest, with Farm Boy, Oretta Italian restaurant, Staples, and West Elm all located within the building. Featuring soaring 10 ft ceilings, this 1-bedroom + large den (ideal as an office or second bedroom) offers floor-to-ceiling windows and two walk-outs to one of the largest terraces in the building. As you relax outside, you'll enjoy a rare sense of openness the extended overhang above spans more than 20 ft, allowing in abundance of natural sunlight. The unobstructed west exposure provides unforgettable summer sunsets. The smart, functional layout includes a convenient Jack and Jill bathroom with private access from the primary bedroom, which also features closets on both sides. The split den design allows for greater privacy. Located in a building with premium amenities including a fitness centre, indoor/outdoor yoga studio, saunas, juice bar, kids' club, boardroom, library, lounge, theatre, wine tasting room, catering kitchen, private dining area, and Toronto's largest rooftop infinity pool. Lobby designed by Karl Lagerfeld. (id:26049)
418 - 30 Roehampton Avenue
Toronto, Ontario
Location! Location! Location! Experience Stylish Urban Living In This Modern 2 Bedroom + Den & 2 Bathroom Unit In The Heart Of Midtown Toronto. Ideally situated steps from Eglinton Station, top-tier urban conveniences and the highly anticipated Eglinton Crosstown LRT, offering a direct future connection to Toronto Pearson Airport and making commuting effortless. With approximately 850 sqft of interior living space and a 108 sqft private balcony, this suite offers over 950 sqft of total living space. Inside, the thoughtfully designed layout includes a luxurious primary suite with a 3-piece ensuite featuring a sleek glass shower, and a sliding door closet with custom organizers. The second bedroom features its own sliding door closet and generous space, while the den is enclosed with sliding doors, offering privacy for a home office or guest space. The kitchen is a standout, featuring all-new stainless steel appliances, quartz countertops, and a striking backsplash, ideal for both cooking and entertaining. Both bathrooms are appointed with elegant quartz countertops, enhancing the refined finish throughout. Freshly upgraded with new paint, contemporary lighting, and a new electric range, the unit features an open-concept layout filled with natural light from floor-to-ceiling windows. Step onto your spacious balcony and take in a clear view of the sports field at the renowned North Toronto Collegiate Institute, one of the citys most recognized schools, located just next door. 30 Roehampton offers a full suite of amenities, including a 24-hour concierge, gym, party room and more. With top schools, transit, parks, dining, and shopping all at your doorstep, this is a rare opportunity to own a move-in-ready home in one of Torontos most vibrant and connected neighbourhoods. Includes: S/S kitchen appliances: S/S fridge, S/S oven, S/S microwave, S/S dishwasher. All electrical light fixtures and front-load washer/dryer. (id:26049)
103 - 114 Vaughan Road
Toronto, Ontario
All utilities, high-speed internet, Bell TV, and Crave streaming are included in the condo fees offering incredible value in this stylish and practical2-bedroom condo in the heart of Torontos Humewood-Cedarvale neighbourhood. Just a 7-minute walk to St. Clair West Station, this ground-floor unit puts you steps from transit, parks, shops, and restaurants. Inside, thoughtful upgrades elevate the space, including a custom kitchen, a new heat pump (2023), and custom window coverings. You'll also enjoy on-site laundry, a storage locker, and a dedicated parking spot. With nearby green spaces like Cedarvale park, plus excellent schools in the area, this is a smart move for anyone seeking comfort, convenience, and character in a prime location. (id:26049)
1113 - 88 Blue Jays Way
Toronto, Ontario
Discover an Unparalleled Opportunity to Reside at One of Toronto's Most Coveted Addresses in the Heart of Downtown. Bisha Hotel And Residences Sets A New Benchmark For Sophisticated Urban Living, Blending Elegant Private Residences With A Boutique Hotel Ambience. This Stunning Unit Boasts 9-Foot Ceilings, A Sleek Contemporary Kitchen With Natural Stone Counter tops And Back splash, And Top-Tier Integrated Appliances. Step Outside, And Everything Toronto Offers Is At Your Doorstep World-Class Transit, Vibrant Restaurants, Buzzing Nightlife, Rogers Centre, and TIFF Festivities. Embrace The Ultimate In City Living With Endless Lifestyle Perks. Residents Revel In The Exclusive "Bisha Lifestyle," Featuring Access To A Breathtaking 44th-Floor Patio, Dining At Kost Restaurant, The Acclaimed First Venture By Iron Chef Contestant Akira Back, And The Chic Mister C Hotel Lobby Bar. Enjoy A 15% Discount At French made Cafe, With Valet Parking And Dry Cleaning Available At An Additional Cost. No Airbnb Permitted This Is Your Private Urban Oasis. Perfect For Those Seeking Luxury, Convenience, And A Dynamic Downtown Experience! (id:26049)
35 Sail Road
Brampton, Ontario
Absolute Show Stopper!! Absolute freehold approx. 1839 Sq. Ft. Of Living Space. 9 Ft Ceilings, Upgraded Double Door Entry, Hardwood Flooring on main floor, Designer Spacious Kitchen, Master Bedroom W Huge Modern Washroom & W/I Closet. Separate Entrance to Basement from Builder.!! This is a great move in ready house for first-time buyers & investors. (id:26049)
315 Willowdale Avenue
Toronto, Ontario
Welcome to 315 Willowdale Ave, stunning renovated,move-in-ready home Nestled in the heart of the highly sought-after Willowdale East community. This Solid 3 Bedroom Brick Bungalow sits on an impressive 42 x 146 ft lot, combination of charm, space, and potential. The main floor features a spacious and functional layout with rich hardwood floors, large sun-filled windows, and a tastefully updated kitchen complete with stainless steel appliances, granite countertops, and ample cabinetry ideas for family living and entertaining. All three main-floor bedrooms are generously sized.The fully finished basement offers additional living space with two extra bedrooms, a full bathroom, and a separate side entrance making it ideal for extended family, a home office setup, or easy conversion into a 2-bedroom basement rental unit, presenting an excellent opportunity for supplemental income. The expansive backyard is a private retreat, complete with an oversized deck perfect for outdoor dining, entertaining, or simply relaxing.Located within the boundaries of top-ranking Hollywood Public School and Earl Haig Secondary School, this home offers exceptional convenience just a short walk to the TTC Subway Station, close proximity to Bayview Village Shopping Centre, restaurants, parks, and community amenities, with easy access to Highway 401. Surrounded by luxury custom-built homes, the wide and deep lot also offers outstanding future redevelopment potential. Move In & Enjoy, Renovate To Taste, Rent Out Or Build. (id:26049)
205 - 36 Howard Park Avenue
Toronto, Ontario
Welcome to your perfect city pad! This beautifully designed bachelor(ette) condo offers style, comfort, and an unbeatable location right in the heart of vibrant Roncesvalles. Bright and airy, the space is filled with fantastic natural light, highlighting sleek engineered hardwood floors and thoughtful layout. A functional and roomy kitchen makes cooking, dinning and entertaining a breeze, featuring custom Aya cabinetry, integrated appliances, and an over-sized quartz island. You'll also love the impressive amount of built-in storage that keeps everything effortlessly organized. Whether you're stepping out to enjoy the neighbourhood's award-winning restaurants (Stop, The Ace and Musoshin are a stone's throw away), charming shops (well hello there, Avenue Daughter and Baa Bazaar), and epic parks (High Park and Sorauren at your door), or just staying in to enjoy a space of your very own, you'll relish every minute here. Ideal for first-time buyers, investors, or anyone looking to live in one of Toronto's most beloved communities. Don't miss this gem - a stylish, low-maintenance lifestyle awaits! (id:26049)
2702 - 105 The Queensway Avenue
Toronto, Ontario
***STUNNING PANORAMIC LAKE VIEWS*** Gorgeous 2+1 bed, 2 bath waterfront condo with clear captivating lake & city views. Very bright. 9'ceilings throughout. hardwood floors. Open concept floor plan. Floor-to-ceiling windows. Spacious living & dining rooms overlooking the water. Master bedroom with ensuite bath. Well-sized second bedroom and a den, perfect for home office. Great building amenities such as 24 hour concierge, gym, indoor pool, outdoor pool, party room, tennis court, movie theatre, guest suites and more. Amazing location! Steps to the lake and High Park. Close proximity to public transit and all local amenities. Minutes way from Toronto's most popular spots such as Bloor West Village, The Junction, West Village & King West! 2 Underground parking spots and 1 storage locker included. Some pictures have been virtually staged. (id:26049)
231 - 1575 Lakeshore Road W
Mississauga, Ontario
Welcome to Suite 231 at The Craftsman, an elegant, boutique-style condominium in the heart of Clarkson Village, Mississauga. This beautifully designed One Bedroom + Den offers the perfect blend of modern style, functional living, and natural beauty. Step into a bright and airy open-concept floor plan that maximizes space and comfort. The modern kitchen is a chefs delight, featuring stainless steel appliances, undermount lighting, a stylish backsplash, and a versatile movable island, perfect for meal prep or casual dining. The living and dining area seamlessly flow together, creating a welcoming space for relaxation or entertaining. One of the standout features of this suite is the oversized balcony overlooking the lush courtyard. With two sliding glass door entrances, one from the living area, and one from the bedroom, you'll enjoy an abundance of natural light and a seamless indoor-outdoor connection. This tranquil setting is ideal for unwinding with your morning coffee or hosting guests in the fresh air. This suite is designed with practicality in mind, offering in-suite laundry, a spacious den that can function as a home office or guest space, and ample storage throughout. Enjoy the ease of convenient access to the elevator and underground parking located just steps from your unit entrance, making daily living effortless. Situated along Clarkson's vibrant main strip, The Craftsman is just a short walk to an array of local restaurants, charming cafes, and boutique shops. Outdoor enthusiasts will appreciate the proximity to Rattray Marsh Conservation Area, Lakeshore Trails, and Lake Ontario. Easy access to public transit, Clarkson GO Station, and major highways make commuting a breeze. With its modern finishes, spacious balcony, and prime location, it's perfect for professionals, downsizers, or anyone seeking a stylish and convenient lifestyle in a sought-after community. Don't miss the opportunity to make this stunning condo your new home! (id:26049)
593 Caverhill Crescent
Milton, Ontario
Welcome to 593 Caverhill Crescent in the Desirable Clarke Community of Milton! This Three Bedroom, Four Bathroom Home shows Pride of Ownership Throughout and Located on a Quiet Street. Gleaming Hardwood Welcomes you to a Spacious Open Concept Main Floor. The Kitchen not only Overlooks the Backyard, but also Walks Out to the Yard, making Summer BBQs and Enteraining Easy! Primary Bedroom Features a Walk in Closet and Large Private Four Piece Ensuite with the Secondary Bedrooms utilizing another Four Piece Ensuite. Upstairs Laundry Room makes for Convenient Living!! Finished Basement with a Rec Room, Office, Additional Storage and Three Piece Bathroom. Great Street in a Great Neighbourhood!! Close to Transit, Schools, Parks & Shopping (id:26049)


