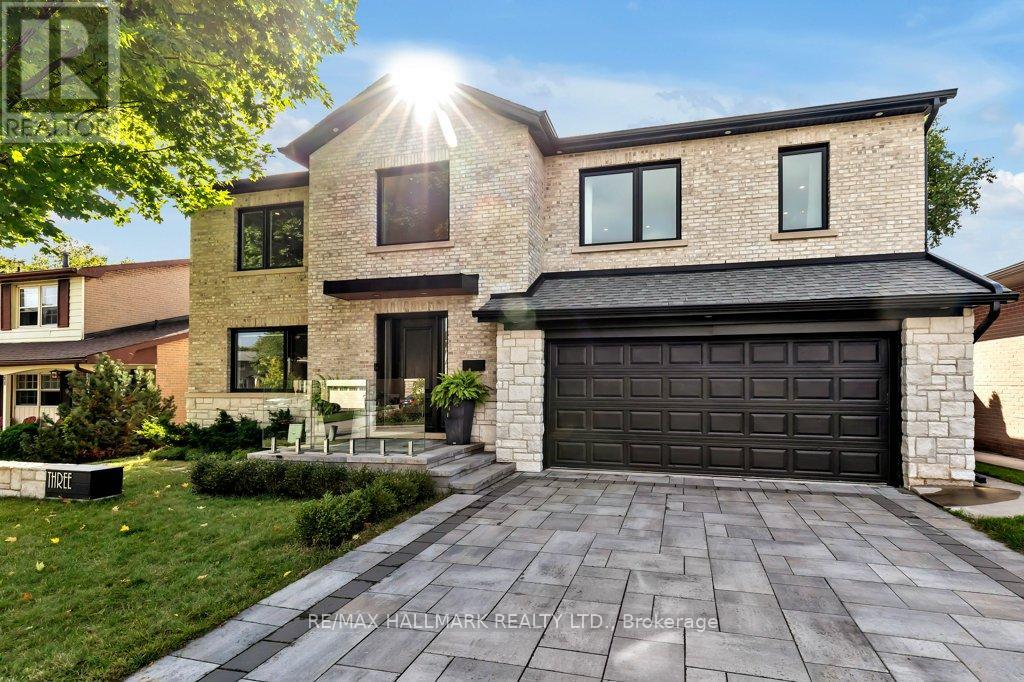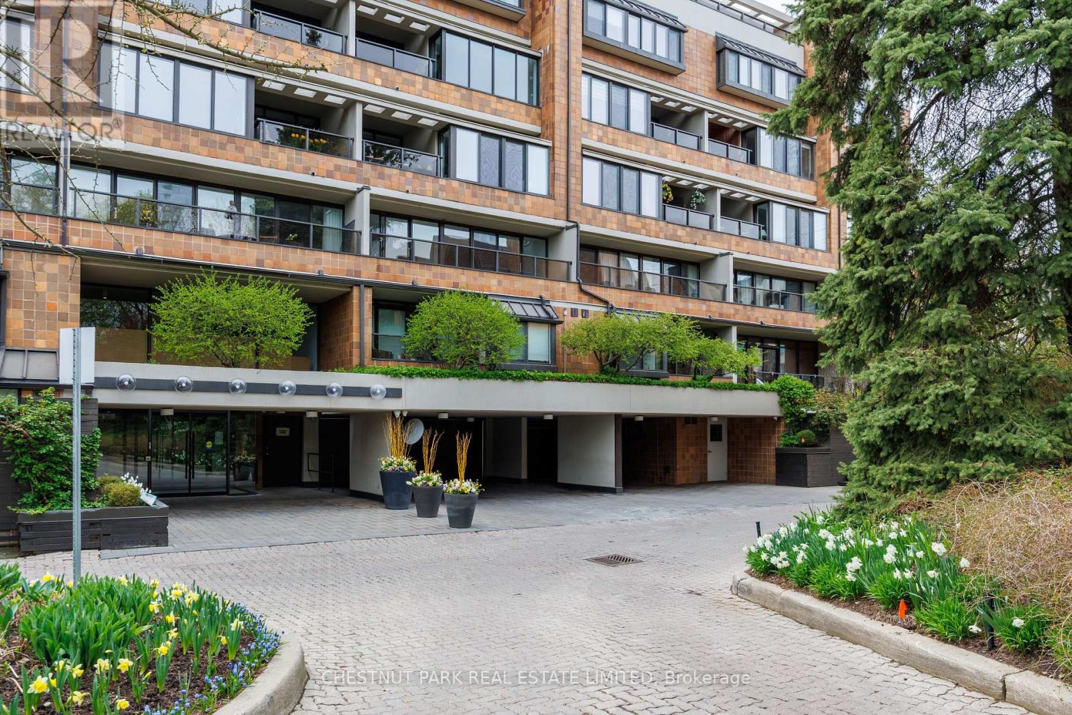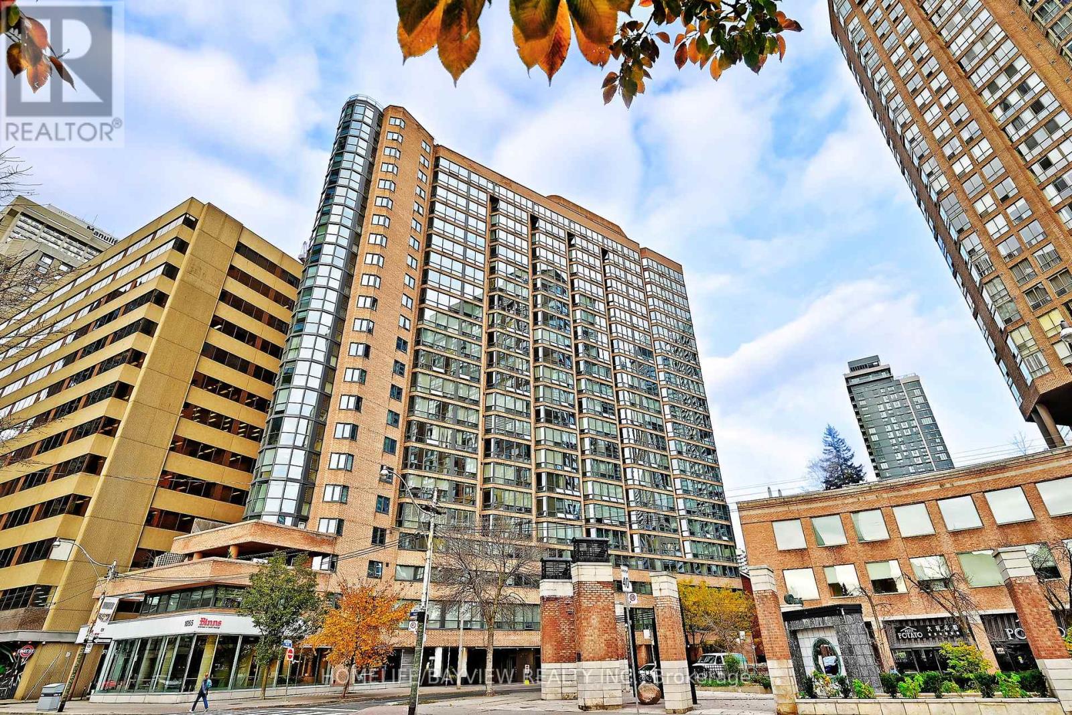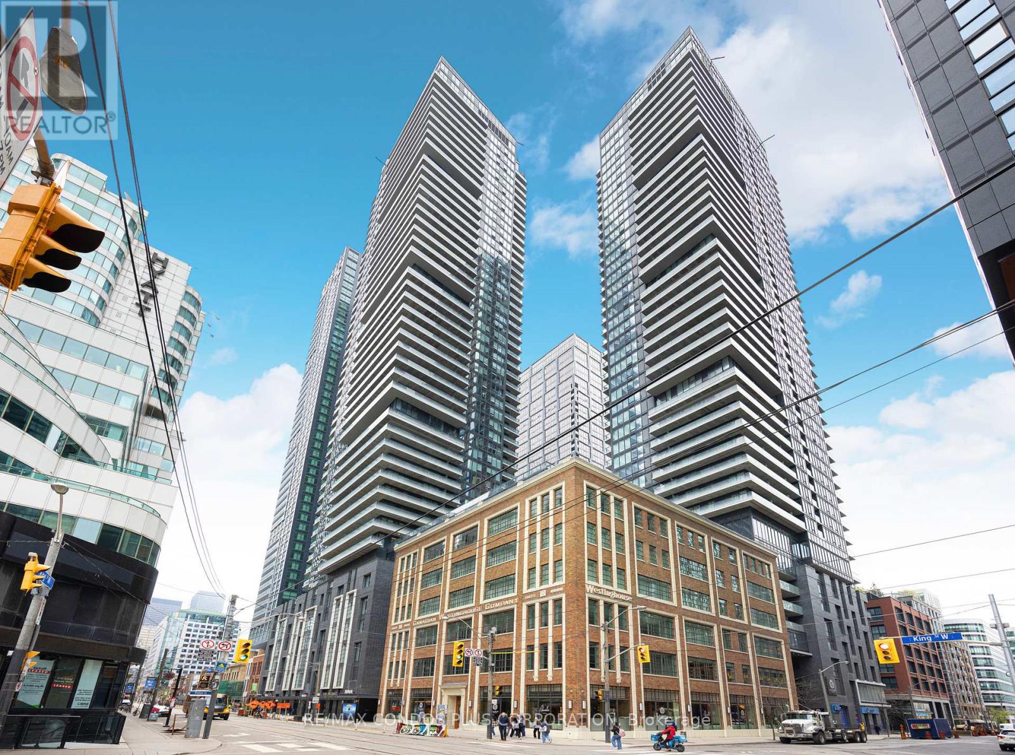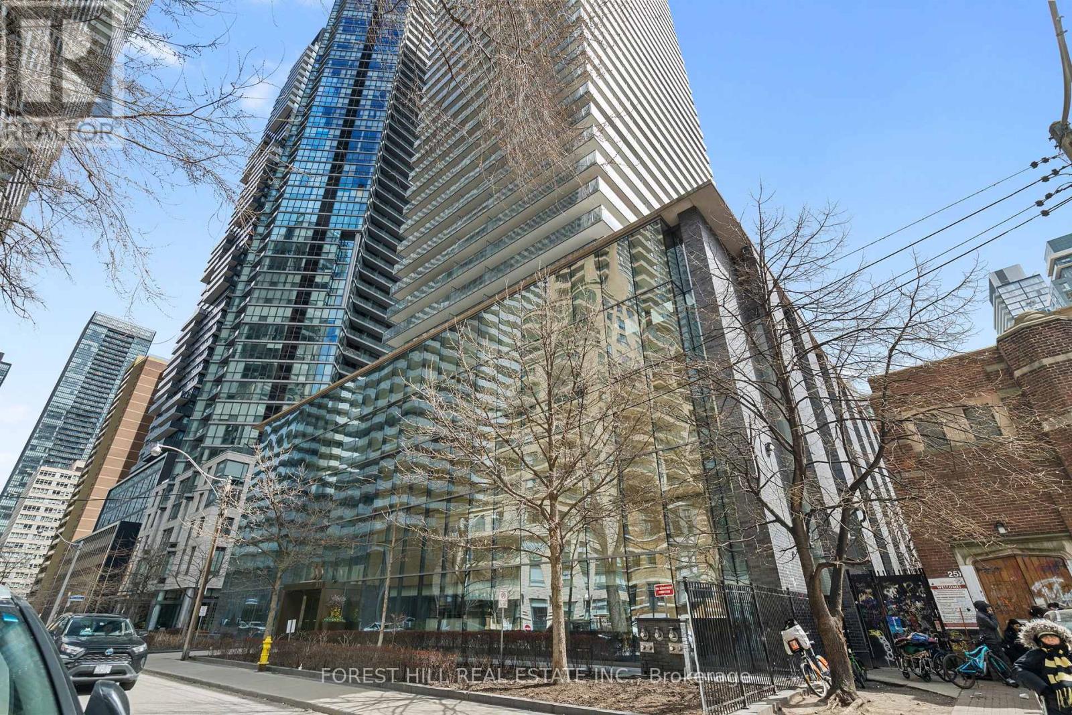3 Averdon Crescent
Toronto, Ontario
Client RemarksWelcome to 3 Averdon Crescent, a luxurious 4 + 1-bedroom, 4-bathroom detached home, completely rebuilt and extended five years ago. This residence offers an expansive open-concept layout, highlighted by soaring ceilings and a stunning chandelier in the foyer. A two-way, linear gas fireplace separates the formal living room and family room, enhancing the sense of space. The large dining area with walkout to the deck leads into a gourmet quartz kitchen with a central island and top-tier appliances.Upstairs, the luxurious primary suite features a wall-to-wall closet and a spa-like 5-piece ensuite. Three additional spacious bedrooms with ample closet space and a stunning 4-piece bath complete this level. The finished basement includes a glass-walled office, a stylish 3-piece bathroom, and a spacious rec room with walkout access to the beautifully landscaped backyard, which offers three seating areas and room for play. With over 600 square feet of outdoor living space, a raised deck, and views of the city skyline and CN Tower, this home combines modern luxury with family-friendly comfort. Additional features include EV charging in the garage, proximity to great schools, green spaces, and ravine access. This is the home you've been waiting for! (id:26049)
618 Vesta Drive
Toronto, Ontario
Welcome to this charming family home located on the preferred south side of the street in this quiet upper Forest Hill neighbourhood. Designer custom renovation boasts an award winning heart-of-the-home chefs kitchen, large powder room, mudroom area perfect for little muddy boots & a family room with walk-out to the prime 151' deep lot. The stunning, private zen-like perennial garden features raspberries, lilies of the valley & more. The perfect tranquil place to relax after a long day. Elegant & spacious living & dining rooms. Originally 4 bedrooms, one of the rooms is now an oversize walk-in closet/dressing area off an architectural primary bedroom complete with soaring ceiling & exposed beams. Enchanting & sun-drenched south-facing 2nd storey window overlooks expansive neighbourhood greenery. Man cave with media room potential & a great space for play dates in the lower level along with convenient nanny suite. The free-standing garage/studio has both heat & air conditioning perfect for office/working out/hobbies or teen get-togethers. Don't miss this exceptional opportunity! ********* Above average Baker Street Home Inspection! Newer furnace/CAC. Five minute walk to the future Forest Hill LRT Station & easy access to the Eglinton West subway station, great neighbourhood shops, parks, walking trails & highly rated public & private schools . (id:26049)
909 - 3900 Yonge Street
Toronto, Ontario
Rarely Available Ravine-Facing Suite at York Mills Place, nestled in the coveted Hoggs Hollow neighbourhood. This beautifully updated kitchen with 2-bedroom, 2-bathroom suite offers nearly 1,200 sq. ft. of elegant living space, overlooking a lush, wooded ravine. The open-concept layout features a spacious living and dining area with walk-out access to a private, oversized balcony 21'4" x 9'4", perfect for relaxing or entertaining while enjoying serene treetop views. Large windows throughout flood the home with natural light and frame the tranquil scenery beyond. A large, modern eat-in kitchen showcases ample cabinetry. The generously sized primary bedroom includes a walk-in closet and a private 4-piece ensuite bath, while the second bedroom offers direct access to the balcony and is served by a well-appointed 3-piece hall bathroom. Additional highlights include a spacious laundry/furnace room off the kitchen, and all-inclusive maintenance fees covering hydro, heat, water, cable, internet. Residents enjoy access to upscale amenities such as a 24-hour concierge, indoor pool, gym, rooftop deck, meeting/party room, and visitor parking. Ideally located just steps to York Mills Subway Station, top-rated schools, shopping, fine dining, cafes, golf courses, and quick access to Highway 401. (id:26049)
203 - 40 Oaklands Avenue
Toronto, Ontario
Rare Renovated Pied-à-Terre at The Oaklands a Pristine, designer-updated 1-bedroom suite in this renowned building in the heart of Summerhill. Reimagined by RTG Designs in 2017, the suite features a custom kitchen with oversized island and integrated dining extension, opening to a bright living area with built-ins and walk-out to a private east-facing balcony with treed views. Custom millwork includes a sideboard with wine fridge, media centre, desk and bookshelves. The spacious bedroom offers a walk-in closet serviced by a beautifully renovated bathroom with heated marble basketweave floors and white subway-tiled walls. Finished with wide-plank white oak floors throughout, the suite includes a generous laundry/storage room, 1-car parking, and a locker. Single-level living with elevator access or walk in from the lobby. Shows to perfection, move right in! A quiet, turn-key space in a well-managed building with part-time concierge (1-9 pm), visitor parking, bike storage, and car wash. EV Charger can be installed. Low property taxes. Maintenance fees include cable/internet. (id:26049)
48 Hurlingham Crescent E
Toronto, Ontario
Welcome to 48 Hurlingham Crescent, The Epiphany of Luxurious Living. Nestled in the coveted York Mills area in Toronto, exquisitely positioned near the hustle of Highways 401 and 404,granting effortless access to the city's vibrant plus. This residence also boasts a plethora of amenities, curated to elevate your lifestyle with a touch of elegance and comfort, living space above Grade 4,266 square feet . As you step inside, the main floor welcomes you with 10-foot ceilings, custom shelves in the library, and a modern kitchen that serves as the heart of the home. Extensive wall panel mouldings and natural light from lovely skylights elevate the ambiance. Upstairs, you will find 4 generously sized bedrooms, each boasting en-suite baths, including a spacious master bedroom with a cozy sitting area. The finished basement, complete with a walkout to the patio, an entertainment room with kitchen, a gym room, a game room, a laundry room, and an additional bedroom with a 4-piece bathroom, ensures ample space for relaxation and entertainment. and much more. Most importantly, it's surrounded by high-ranking York Mills High School, Harrison Primary, and St. Andrew Junior. Don't miss out on this incredible opportunity. Schedule a tour today, because this won't be available for long." Schedule a tour today! (id:26049)
1111 - 1055 Bay Street
Toronto, Ontario
Welcome to this bright and spacious one-bedroom Plus Solarium suite in the prestigious Tridel-built Polo Club 1, ideally located at Bay & Bloor in downtown Toronto. Approximately 770 sq. ft., this rarely available floor plan offers breathtaking southwest views and an abundance of natural light. The expansive bow windows provide stunning, unobstructed views of St. Michaels College and Clover Hill Park, creating a picturesque backdrop for your home. Key Features: New flooring & fresh paint move-in ready! Updated kitchen & bathroom include a separate tub and walk-in shower, a Bright & spacious layout designed for comfort and style, an Unbeatable location steps to U of T, Yorkville, and the subway experience the best of downtown living in this sought-after suite. Dont miss this rare opportunity! (id:26049)
5207 - 180 University Avenue
Toronto, Ontario
Shangri-La Hotel, Residences, " Private Estate" Suite, (50th Floor & Above), Breathtaking View Of Downtown Toronto 's Skyline & The Lake, 10'Ft. Ceilings. Renovated ( Quality wood Flooring, Base Boards, Paint, Designer Lights. etc...) Open Concept Kit. W/Granite Tops & Breakfast bar. Automatic Window Shades, Fireplace, "Miele" European Appliances. Free Valet Parking Included, Guest Parking, Hotel Room Service/ House Keeping , Use of Hotel Amenities: Spa, Gym, Indoor Pool, Hot Tub, Steam Rm. Near Theaters, Restaurants, Shopping. Spacious Floor Plan. New hallway carpets & wallpapers , electric fireplace, marble bathroom walls & floors. Large storage locker behind the Parking spot! (leased at $6000/month), Great Value ,Great Investment! (id:26049)
5303 - 125 Blue Jays Way
Toronto, Ontario
Exceptional lower penthouse with over 1,200 sf of living and outdoor space, located in the centre of all the action. Over 10'ceilings w/ fully functional bdrms. Primary bdrm w/ ensuite bthrm and walk in closet! Int designed spacious dining & living rm. w/ one of a kind marble venetian plaster ceiling. Smooth high gloss ceilings in remaining. L shape kitchen w/ copper sink & chefs faucet and inst hot & filtered water.Custom flooring throughout.Murphy bed & custom cabinets throughout.Custom wallpaper, automated shades, upgraded lighting fixt,over 290sf of wraparound balcony, collapsible office tables, custom shelving & cabinets, double soakers, kohler, hansgrohe, meon bthrm/kitchenfixtures.Two gyms, two courtyards w/ garden, swimming pool, two party rooms and bbq areas. (id:26049)
612 - 77 Shuter Street
Toronto, Ontario
Welcome To 77 Shuter Street 612! Located Just Steps To The Subway, The Eaton Centre, Grocery Stores, Toronto Metropolitan University & More! This 1+1 Bedroom Suite Features An Open Concept Layout, Combined Living/Dining Room, Modern Kitchen, Spacious Bedroom, Separate Den & An Oversized Terrace Perfect For Entertaining With Access From Living Room & Bedroom. Amenities Include Fitness Club, 24 Hour Security, Roof Top Terrace, Outdoor Pool & Private Cabanas. Why Rent When You Can Own? (id:26049)
36 Bannatyne Drive
Toronto, Ontario
A rare opportunity to create your dream home in the prestigious St. Andrew-Windfields neighbourhood. Whether you're looking to renovate and customize an existing home or build new, this expansive 20,000+ sqft ravine lot in Silver Hills offers privacy, backing onto **conservation space and surrounded by multi-million dollar estates on Millionaires Mile. For those looking to renovate, this is the perfect chance to modernize and personalize a home in a highly desirable community. For those considering a brand-new custom build, A Drawing of 7,703 sq. ft. of living space, including 4,786.20 sq. ft. above grade and a 2,917 sq. ft. finished walk-out basement. Highlights include 14-ft ceilings on the main floor, 10-ft ceilings on the second floor, and expansive, light-filled living spaces. Located near top-rated schools, Highway 401, Bayview Village, parks, and golf courses. (id:26049)
1204 - 150 Neptune Drive
Toronto, Ontario
VINTAGE IS IN!! High end 1970's vintage decor, from the light fixtures which would be FIND in any shop... to the expensive foil wallpaper brilliantly preserved in this Retro1970's condo. This unit is perfect for the designer in all of us. Meanwhile soak up the expansive views of the Toronto skyline and the CN Tower every day with the fabulous south facing view. Massive 3 bedroom, 2 bath unit with 1217 square feet (as per Mpac), each room is oversized by today's standards! Original parquet hardwood flooring. Exceptional floor plan to rival bungalows of comparable size!! Preserve what pleases you and update the rest. Kitchen was clearly the best of the best and many original appliances are still performing better than recently manufactured appliances. Toilets have been replaced and many areas recently painted. Centrally located near the 401, Bathurst and Wilson, Lawrence Plaza, schools and places of worship. With a TTC stop right outside the door, public transit is a bonus here. Best of all, maintenance fees include heat, air conditioning, water, internet and basic cable. Hydro is separately metered. Maintenance fees cover annual furnace filter and smoke detectors inspections. Furnace mechanicals are the responsibility of the owner. Bonus amenities include a gym, an outdoor pool, tennis court, sauna and children's playground. +++++ Shabbat Elevator +++++ (id:26049)
1101 - 33 Charles Street
Toronto, Ontario
Spacious 1+1 Bedroom Condo in the Heart of the City. Welcome to this stunning one-bedroom plus den suite at 33 Charles Street, offering bright, open-concept living in one of Toronto's most desirable downtown locations. Featuring 9-foot ceilings and floor-to-ceiling windows, this unit is filled with natural light and boasts a sleek modern design throughout. The kitchen is equipped with stainless steel appliances, granite countertops, custom backsplash, and ample cabinetry perfect for everyday living and entertaining. The spacious living and dining area opens to a full-width balcony, ideal for enjoying your morning coffee or relaxing in the evening. The primary bedroom includes plush broadloom, a large double closet, and a walkout to the balcony. A versatile den can serve as a home office or guest space. The elegant four-piece bathroom is tastefully finished. Includes a Parking spot and locker. Fantastic Pet Friendly Luxury Building offering Extensive Amenities. Located just steps to Yonge & Bloor, Yorkville, top restaurants, shopping, transit, and more this is downtown living at its finest. (id:26049)

