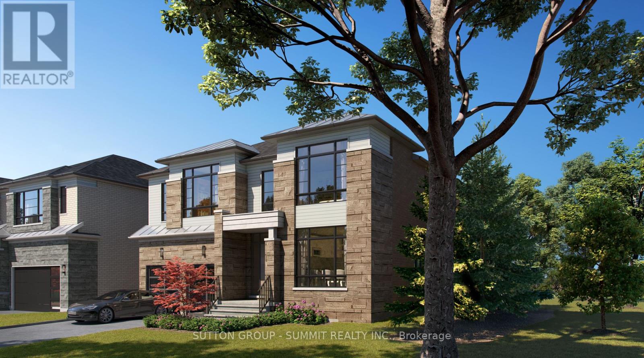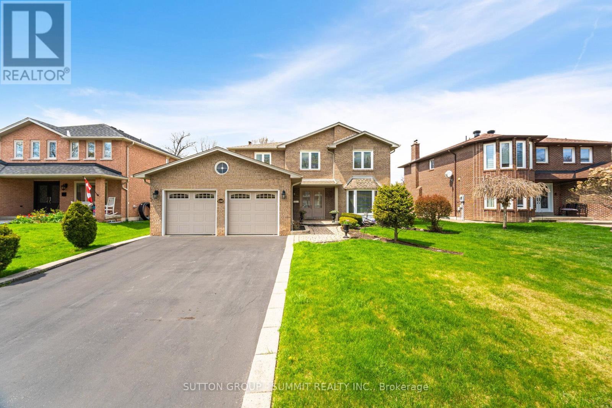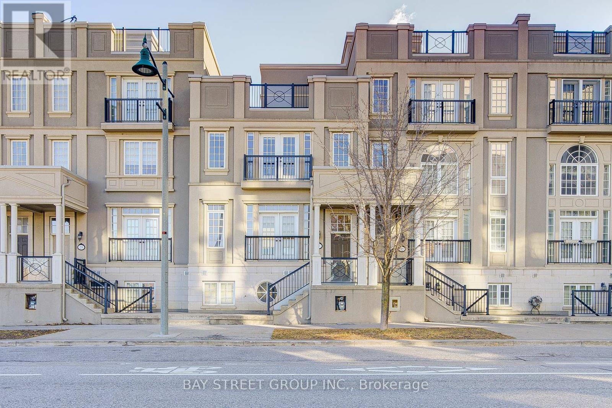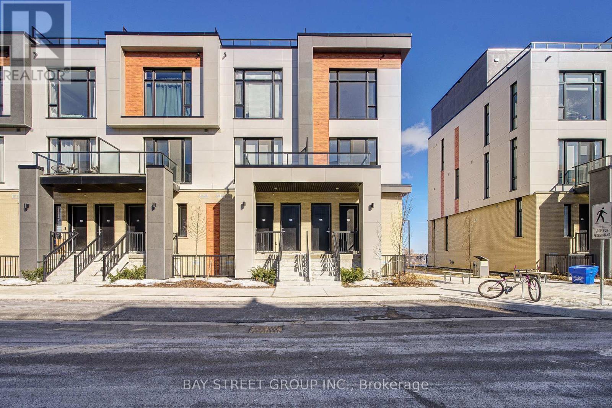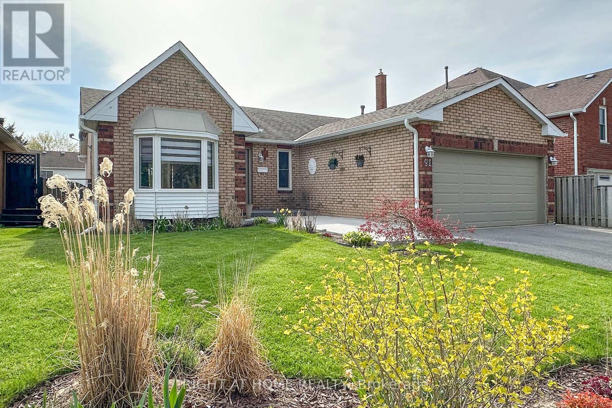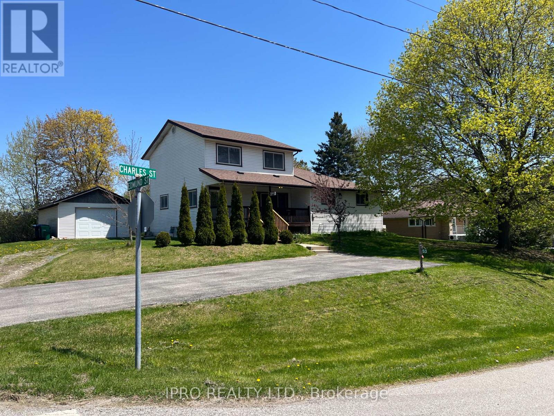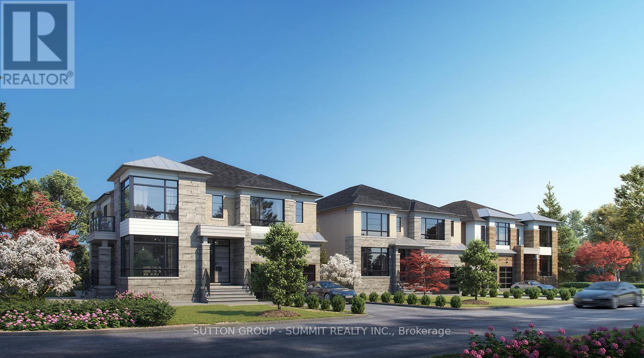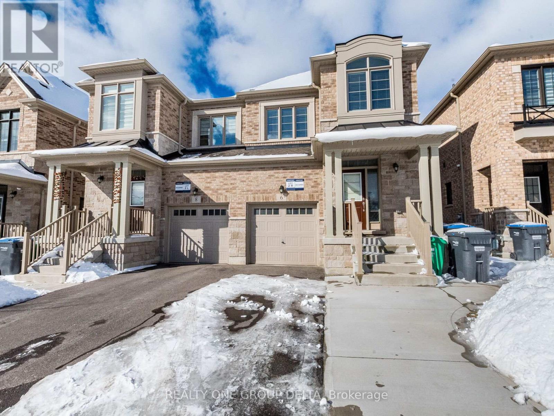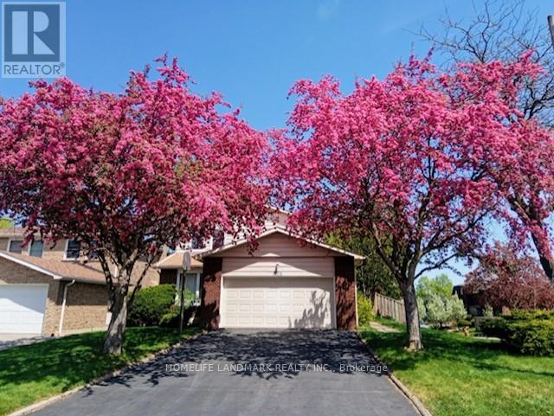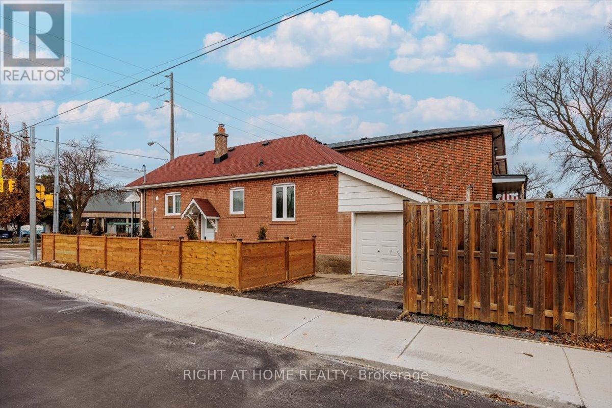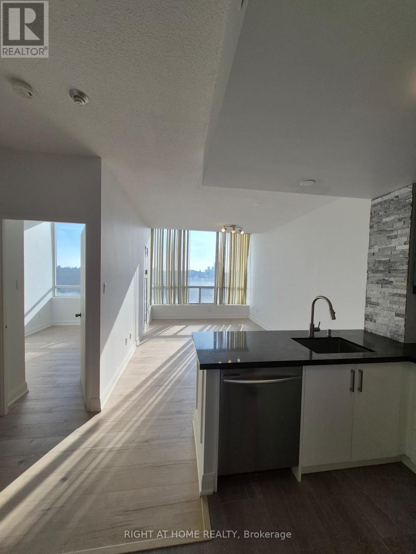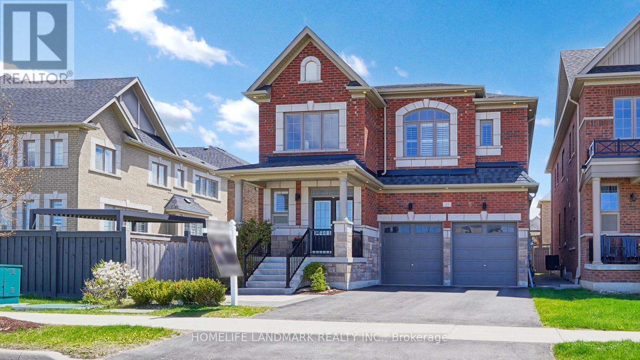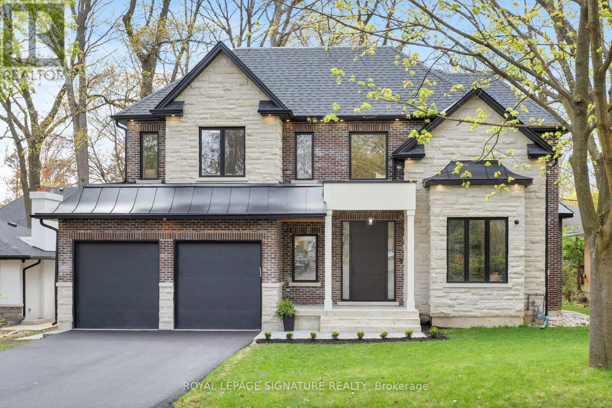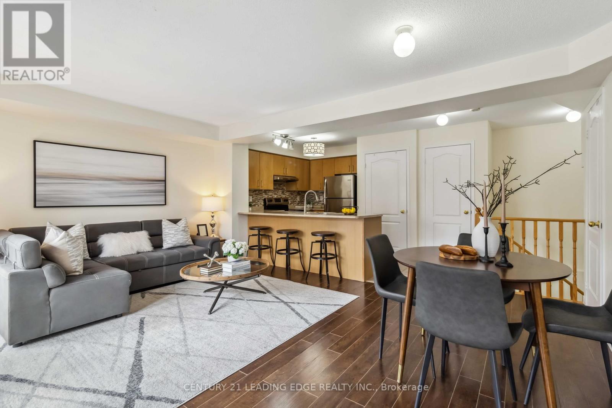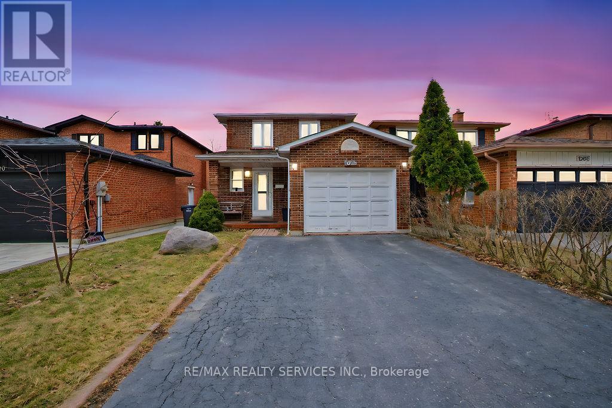Lot 3 - 1710 Carrington Road
Mississauga, Ontario
Attention All Builders and investors, this Executive 60-by-125-foot lot (Severed Lot) is in the Prestigious Area Of East Credit. Build Your Dream Home. Short Walk To Streetsville, Restaurants, And Shops. (id:26049)
1245 Saginaw Crescent
Mississauga, Ontario
Welcome to this Impressive executive home in the heart of Lorne Park, one of Mississauga's most prestigious and family-oriented communities. This beautifully updated and well-maintained 4-bedroom home is situated on a large 60 by 178 ft nicely landscaped lot. All principal rooms are large and spacious, the bathrooms have been recently updated. The living room and dinning room are combined and are perfect for large family gatherings. The primary bedroom has a large W/Icloset and a 6-piece ensuite with heated floors. The home has been freshly painted and is inimmaculate condition. Enjoy the large, inviting eat-in kitchen with walkout to a large maintenance-free composite deck and gazebo. Large and cozy main floor family room with open brick fireplace is perfect for game night or relax and watch a movie. The home also features an open circular oak staircase to all levels with a bright sun-filled upper level and skylight.True Pride of ownership! Steps to top-rated schools, parks, and walking trails. Minutes to Lake Ontario, shopping, dining, and Clarkson/Lorne Park villages. Easy access to QEW, GO Transit, and Port Credit Marina. Enjoy nearby golf courses and waterfront. (id:26049)
401 - 50 George Butchart Drive
Toronto, Ontario
Welcome to Downsview Park By Mattamy Homes. Located in a 10 Storey Luxury Boutique Building. This Stunning Sun Filled Condo Has It All. Featuring a large terrace 180 square feet that may fit a sitting area and dining table to enjoy A Quiet & Serene View. This Spacious 1 Bdr is 580 square feet and Has Upgrades Galor with soaring 9 Ft Ceiling, Freshly Painted W/ Contemporary Finishes, Modern Open Concept with S/S Appliances and Quartz Countertop. *****Rogers Wifi high speed unlimited Internet Incl In Maintenance Fees. Free Bike Storage. World Class amenities with a fitness Yoga studio, games room, Party Room, Kids playroom, Pet wash Station and Bbq area. Ideal for first-time buyers needing TTC access. Convenient Location, Close To Park, School, Ttc Transit, Go Station, Hospital, Community Center, Highway 401/400/Allen, Yorkdale Mall. Parking rented for $175/month. (id:26049)
26 Cypress Court
Aurora, Ontario
One Of A Kind Beautiful Home, Nested In A Quiet Court, 3 Beds and 3 bath, with Many Upgrades, long 3 Car Private Driveway, Tenant maintained well for the last two years. Gorgeous Eat-In Kitchen W/Quartz Stone Counter Top, Under Mount Sink, S/S Appliances, Backslash, W/O To west facing Beautifully Landscaped backyard, 2nd Floor Oak Hardwood Floors & Stairs, Large Master W/4Pc Ensuite, upgraded Vanities In All Wr, Lots Of Pot Lights, Walking Distance To Supermarket/Shoppers And Park, Great Restaurants. great opportunity for first time home buyer or investor. (id:26049)
27 Rouge Valley Drive W
Markham, Ontario
Beautiful & Luxurious Freehold 3+1 Bed 4 Bath Townhouse, Double Car Garage with Total 3362 Sqft living space including above grade basement, Brand new floors and paint thru-out and new master ensuite, Rooftop floors, Primary bedroom features an electric fireplace, walk-in closet, and ensuite bathroom with double sinks, bidet, shower and soaker tub. Basement has a separate entrance, Close To All Amenities, Parks, 404/407, Whole Foods Plaza, Banks, Shopping. Must See, one of a kind, move in ready ! (id:26049)
602 - 7 Steckley House Lane
Richmond Hill, Ontario
Brand new luxury 3 bedrooms, 3 washroom End unit condo townhouse, Upper Model, back on greens with 1732 Sq. Ft. and 282 Sq. Ft. of outdoor space, with 2 underground parking spaces and 1 storage locker. 10 foot ceilings in most areas of the main, 9 foot ceilings on all other floors, quartz counters in kitchen, second bathroom and primary ensuite, smooth ceilings throughout, electric fireplace in the primary bedroom, three balconies and a terrace! Excellent Layout with floor to ceiling windows,feel spacious and comfortable with tons of natural sunlight. Move in now with affordable price. Close to Richmond Green Sports Centre and Park, Costco, Home Depot, Highway 404, GO Station, Top Rated Schools, Library, Community Centre, Restaurants and more (id:26049)
91 Foster Creek Drive N
Clarington, Ontario
Newcastle's Beautiful 3 + 2 Bedroom Bungalow, Freshly Painted Throughout, Has It All. Kitchen Boasts Quartz Countertops, Undermount Dble Sink, Vinyl Flooring Open Concept Into Family Room With Mantle & Gas Fireplace And Walkout To A Deck. Livingroom And Dining Room Have Large Bay Window & Lge Window In Separate Dining Room With Wood Floors Thruout. Big Primary Bedroom Has A Lge Walk-In Closet and 4pc Ensuite. Mirrored Closet In The 3rd Bedroom. The Huge L-Shaped Rec Room (9.32 meters) Is Finished And Ready To Be A Family's Fun Spot, A Wet Bar With Fridge and Double Sink And An Egress Window Add To The Possibility Of This Fun Rec Room. The 4th And 5th Bedrooms And A 3 Pce Bath Round Out This Amazing Home In Newcastle. Open House Sat May 17th 1pm - 3pm. And Sun May 18th 1-3pm. Come And See This Beauty!!!!! (id:26049)
53 Charles Street
Caledon, Ontario
This Alton Village home at 53 Charles St., sits high and dry on a lovely double lot in a picturesque, mature, quiet neighbourhood. An excellent opportunity awaits with this move in ready 5 bed, 3 bath multi generational home, with in-law suite, single car garage and a great spacious yard. All of this at an entry level price for the Caledon area. This home features gleaming hardwood floors, Hardwired Generac Generator, Central Air and a great 2 bedroom suite upstairs for teens or in-laws. Its perfect for retirees as everything you need is on the main floor, no need for stairs A short one or two block walk takes you to the Caledon Public Library, desired Alton Public School, Ball diamond, Skate board park, Pump Track, Conservation Walking trails, and the Village favoured Gather Cafe, or fine dining is just an 5 minute walk to the popular R3 Bistro on Queen St, fun horseshoe/dart leagues, a chin wag and a cool brew can be enjoyed at the Alton Legion. Oh, and dont Miss the impressive Alton Artist's Mill, or the stunning works of Paul Morin at Morin Art Gallery just around the corner. A short 3 minute drive will take you to Two Brothers Restaurant for a nice meal, or an exciting round of golf at the impressive Osprey Valley golf course, home to the RBC Canadian Open! Just a beautiful, peaceful, community minded area. Can you believe your luck! (id:26049)
37 Woodlawn Avenue W
Toronto, Ontario
Spectacular home nestled in one of Toronto's most desirable and prestigious neighborhoods, no expense was spared in the re-construction and design of this extraordinary home in Summerhill. Perfectly situated on the south side of Woodlawn Ave West, featuring breathtaking panoramic skyline views including the iconic CN Tower. Feel immersed in the city yet enveloped in nature with peaceful surroundings Steps to Yonge St., enjoy all Summerhill has to offer: upscale dining, cafes, boutiques, parks private schools. 3663 square feet (including walkout basement) with 9ft ceilings, 4 bedrooms, 4 bathrooms, Cambridge Elevator. Main floor is open concept featuring a Downsview Kitchen w/ Sub-Zero fridge, Wolf Oven/Induction cooktop, Miele Dishwasher. Bright dining room with deck overlooking backyard, spacious living room w/ fireplace. Second floor boasts 2 bedrooms, 4-piece bath, laundry, family rm/office (R/I for bar), oversized deck w/ skyline view. Third floor is stunning! Primary bedroom spans the entire floor. Wake every morning to spectacular skyline view with 2 Juliet balconies. Complimented by a cozy seating area with gas fireplace leading to walk-in closet and spa-like 5-piece bathroom. Basement w/ 9 ft ceilings has a private side & rear entrance w/ patio doors opening to the large deck & backyard. Basement has option as a legal apartment but currently setup for single family.1 bedroom, 3-pc bathroom, laundry, living area w/ kitchen roughed in. Other features include new limestone front facade,glass railings,heated driveway/walkway/steps,Generac generator,water filtration system,heated tile floors,smart lighting,audio system, security/cameras, 3 Gas BBQ connections,skylight,California closets,beautiful vine along the laneway side of the home. **EXTRAS** New Roof, White Oak flooring, New backyard fencing landscaping, Skylight over stairs, New Windows Doors, New Insulated Concrete Floor in Basement w/ Waterproofing Weeping Tile, 2 Mech Rooms w/ Zoned Heating System. (id:26049)
1710 Carrington Road
Mississauga, Ontario
Attention All Builders & Investors: Excellent Opportunity!! Approved 3 lots from Massive 125 Ft X 185 Ft Lot (.531 Acre) in East Credit, one of the most sought after Upscale neighborhoods of Mississauga, With Many executive estate Homes, in the process of severance for 3 Premium estate lots! 65 x 125, 60 x 125, and 60 x 125 lots. Asking $4,195,000 for existing property with all 3 approved lots and drawings. Build Your Dream Home, Short Walk To Streetsville, Restaurants And Shops. The property can also be divided into 6 - 30 ft semis per the new Mississauga zoning bylaw. (id:26049)
3585 Stonecutter Crescent
Mississauga, Ontario
Situated in the highly desirable west end of Mississauga, this stunning home offers over 4,500 sq. ft. of beautifully finished living space in a prime location just minutes from major highways, top-rated hospital, and shopping center. Perfectly suited for multi-generational living, the main floor features a spacious bedroom with a private full bathroom, ideal for parents or guests. The functional kitchen flows into a bright dining room, a generous living area, and a private office offering a perfect blend of comfort and practicality. Upstairs, the elegant primary bedroom boasts a large 6-piece ensuite and built-in storage, complemented by an open-concept family room with nook designed for cozy evenings together. The fully finished basement includes a professionally designed for fitness and yoga studio with large mirrored wall for all your entertainment needs. Flooded with natural light thanks to numerous large windows, the homes brightness is enhanced even further by over 90 newly installed LED pot lights. Additional highlights include a top-tier, maintenance-free metal roof and a fresh coat of designer paint throughout, giving the entire home a clean, modern, and move-in-ready feel. Step outside to a beautifully maintained backyard featuring a spacious, fully enclosed four-season sunroom with large windows and ventilation, perfect for enjoying the outdoors year-round. The sunroom comes furnished with a comfortable patio sofa set, ideal for family gatherings or relaxing evenings. A built-in Natural gas line connects directly to the BBQ grill, making outdoor cooking a breeze. A newly installed large shed offers plenty of storage for seasonal items and garden tools. (id:26049)
. - 6 Quinton Ridge
Brampton, Ontario
See Virtual Tour, 4 Bedrm with 1 Bedrm Legal basement Apartment , 2 Laundry .Modern Open Concept, Semi-Detached With total 4 Bath In A Prime Brampton Neighbourhood Close To Many Desirable Amenities And Easy Access To Highway 407 And 401. Ensuring you're never far from all the amenities also Located conveniently close to schools and shopping centres, including the Toronto Premium Outlet Mall just 15 minutes away and the Amazon Distribution Centre and Banks. Hardwood & 9" Ceilings, Kitchen With Breakfast Bar/ Centre Island And Includes Private Laundry. Direct Access To Garage Form The House. Ideal For 2 Family . Home Sweet Home.**EXTRAS** 2 Fridge, 2 Stove, B/I Dishwasher, 2 Washer,2 Dryer All Elfs.OPEN HOUSE SUNDAY 18th MAY 2025 BETWEEN 2-4 P.M. (id:26049)
46 Flowervale Road
Markham, Ontario
Great Opportunity To Own This Charming 4 Bedroom Family Home In The Sought After German Mills Community, Bright And Sun-filled Home With Desirable East, South And West Exposure, Located On The High Elevation In The Neighborhood, Naturally Protected From Flooding. Hardwood Floor Throughout Main Floor And 2nd Floor. All Windows And Furnace Replaced In 2019, Kitchen Updated In 2020 With Stainless Steele Appliances, Custom Cabinetry, Quartz Countertop & Backsplash, And Walk Out To Deck. Formal Living Room And Dining Room, Cozy Family Room with Brick Fireplace, Main Floor Laundry with Side Entrance. Good-sized Bedrooms With Large Windows. The Finished Basement Offers A Large Rec Room, Additional Bedroom/Exercise Room, 3Pc Bath & Workshop. Gorgeous Yard And Deck, Quiet Street, No Sidewalk, Close To Transit, Shops, Parks, Hwy 407 & 404 And Top Ranking Schools-German Mills Ps, Thornlea Secondary School, St Michael Catholic Elementary & St Robert Catholic High School. (id:26049)
77 - 277 Danzatore Path
Oshawa, Ontario
This fabulous townhouse offers a spacious great room, a large eat-in kitchen, and stainless steel appliances, all complemented by a private garage and driveway. Located in a prime area, it's within walking distance of Durham College, close to Costco, major highways, and GO transit, with schools, school bus routes, and a .retail center just steps away. Perfect for first-time homebuyers or investors. (id:26049)
887 Cosburn Avenue
Toronto, Ontario
This detached house sits on a 25' lot plus an additional 10' fenced-in land, boasting an expansive and open feel. The home has been tastefully renovated with modern finishes, some of the highlights includes: new engineered hardwood flooring throughout, new kitchen with a breakfast bar, 2nd kitchen with ample cupboards, new light fixtures and pot lights, new main bathroom, new main floor windows, fully painted, new multiple punch pad locks and wooden fence. The basement has a separate entrance to a 2 bedroom in-law suite with income potential. The strategically positioned separated common space features a laundry room with a ventless dryer, a utility room and the electrical panel, all of which can be accessed for use and service without causing disturbance to the units. An attached garage adds to the convenience, while the expansive, fully fenced yard offers a private retreat for relaxation and a safe space for children and pets to play. Larger new homes have been built on the street, reflecting the neighbourhood's growing appeal. Located on a sought-after corner lot directly across from extensive amenities including a vibrant park offering a sports field, ball diamonds, off leash dog park, skate park and courts. An outdoor pool, an arena and bike trails are also adjacent to the park. Commuting is effortless with easy access to bus routes and walking distance to the Woodbine Subway station. Quick access to the Don Valley Parkway for highway access. Just 6-7 minutes walk to Parkside PS and DA Morrison MS. 15 min walk to East York CI. 5 Min drive to Michael Garron Hospital and 15 mins drive to Woodbine beach. This home is ready for you to move in and enjoy without bearing the high cost of today's renovation. (id:26049)
Ph 08 - 3050 Ellesmere Road
Toronto, Ontario
Spacious 2 Bedroom And 2 Full Washroom W/Ravine View In Mapledale Condo Building. 9F Ceilings!Primary Bedroom W/Ensuite Bathroom, W/I Closet. New Kitchen, New Flooring, Updated WSHR. All Utilities Included. Walk To U Of T Scarborough Campus, Centennial College, Morning Side Park. Mins Drive To Hospital, Walmart, New Olympic Stadium And Hwy 401. Facilities Include Indoor Pool, Tennis Court Guest Suites, Party Room, Exercise Room And Lots Of Visitor Parking. 24 Hrs Security. (id:26049)
51 Crimson King Way
East Gwillimbury, Ontario
Welcome to this Show-Stopping home in the highly desirable Hillsborough community of Holland Landing, East Gwillimbury! This beautifully upgraded residence offers a perfect blend of luxury and functionality with tasteful finishes, professional landscaping, and custom interlocking in the backyard. Enjoy an abundance of natural light throughout the open-concept layout featuring 9-ft ceilings, a coffered ceiling in the dining area, and a tray ceiling in the master retreat. The grand 18-ft foyer impresses with high-gloss porcelain tiles, smooth ceilings, quartz counters, California shutters, and pot lights throughout the main level and exterior. The gourmet kitchen flows seamlessly into spacious living area ideal for family life and entertaining. All 4 bedrooms include private ensuites, plus a main floor den/library adds versatility. Step into your private backyard oasis, perfect for hosting. Located in a master-planned community surrounded by future parks, trails, ravines, and just minutes to GO Station, Costco, golf, shopping, dining, and Hwys 400/404. Next to proposed new school - an exceptional home for families seeking quality, comfort, and convenience! (id:26049)
76 - 4222 Dixie Road
Mississauga, Ontario
Superb Location at the Eastern end of Mississauga! Welcome to the sought-after Hickory Village Area. Conveniently accessible to a wide range of amenities, highway access, airport, public transit, shopping malls, schools, parks, Dixie GO, & much more! This residence features 3 beds + Den, 3 baths, a finished basement, and is nestled on the quieter end of the complex. Guest parking and outdoor park are just a short walk away! Plenty of guest parking is available throughout the complex. Exquisitely renovated with premium finishes from top to bottom. 9 ft Ceiling. The main floor boasts a welcoming foyer that leads to a spacious den with a walkout to the deck and a landscaped fenced yard. One of the bigger yards in the complex! The den can easily be transformed into a 4th bedroom. Access to the garage from the main floor, how convenient! The second floor showcases an open-concept living and dining space, complemented by a modern kitchen & breakfast area that walks out to the upper deck, overlooking the backyard. The kitchen has a generous amount of counter space, ample storage, & high-end appliances. The primary bedroom features a 3-piece ensuite, walk-in closet, and a Juliet balcony. Numerous upgrades worth mentioning: windows, hardwood floors, California shutters, pot lights, interlock driveway & front porch, exterior stucco, custom garage door with automatic door opener & remote, entrance door, patio railing, staircase & railing, custom counter tops in bathrooms and kitchen, paint, wall moldings, crown moldings, manual retractable awning, and many more! Approx 1,938 sq ft, including finished basement. No rental items & no sidewalk! (id:26049)
328 Ashbury Road
Oakville, Ontario
Welcome to your private sanctuary on prestigious Ashbury Road. This custom-built residence is perfectly situated on a premium corner lot in the coveted Bronte East neighbourhood of Oakville. Offering approximately 4,700 sq. ft. of curated luxury living space. Step through a grand entry door into a dramatic foyer with open-to-above ceilings and double arched hallways, setting the tone for a minimalist yet warm aesthetic. A main floor office with custom built-ins and expansive windows offers a serene workspace filled with natural light.The sun-drenched great room features soaring 20-ft ceilings, arched feature walls, and a striking concrete stone fireplace, delivering a bold architectural statement while maintaining a clean, minimalist ambiance. Skylights and stunning wainscotting add layers of texture and light throughout. Entertain effortlessly in the separate formal dining room, which flows seamlessly into the heart of the home, an expansive designer kitchen with a 10-ft waterfall island, floor-to-ceiling custom cabinetry, Wolf & Sub-Zero integrated appliances, and a walk-in pantry/mudroom combo complete with an additional prep sink to keep clutter tucked away. Enjoy dual walkouts to the backyard, perfect for hosting large gatherings.The upper level offers 4 generously sized bedrooms. The primary retreat boasts a spa-inspired 5-piece ensuite with a freestanding soaking tub, heated floors, double vanity, and a custom walk-in closet. A dedicated second-floor laundry room adds everyday convenience.The finished walk-up basement offers exceptional versatility with a large recreation area, a large home theatre, a built-in wet bar, a guest bedroom with a full ensuite, and an additional multi-purpose office or flex room. Just minutes from top-rated schools, the QEW, scenic parks, grocery stores, and an array of everyday conveniences. (id:26049)
20 Ashford Drive
Toronto, Ontario
Located in the most serene setting on one of the BEST streets in Princess-Rosethorn, 20 Ashford is a modern masterpiece. This tastefully designed custom built home spans over 5000 square feet of living space on an extra wide lot that is nicely set back from the street. The main level mixes the best of open concept (kitchen and family room) and separate defined living spaces (dining room and office). The eat-in kitchen/family room is the most functional family meeting space, and boasts an oversized quartz island (complete with wine fridge), a prep sink, kick-plate central vac, stunning built-ins and a gas fireplace. The dining room is set away from the hustle and bustle of the kitchen, so that you can entertain guests in a peaceful setting, complete with the second gas fireplace. The office overlooks the mature trees that surround the neighbourhood, and is enclosed with glass doors, so you can work in peace. Rounding out the main floor is something every Canadian home needs an oversized mudroom with custom built cabinetry that is accessible via your double car garage. Upstairs, the Primary retreat boasts a walk-in closet and a spa-like bathroom, with privacy wall for the WC, euro-style walk in shower, double sink and free standing tub. The primary bedroom is where you will find the second thermostat in the house as this home possesses dual-zoned HVAC so you can control the climate of your sleeping zones separate from your living zones. Two bedrooms share a Jack and Jill bathroom, and the fourth bedroom has a walk-in closet and ensuite 3 piece bath. An upper level laundry room adds to the homes effortless functionality, drenched in light from the skylight above. All 2nd floor bathrooms and laundry room have heated floors. The Lower Level is the ultimate rec room where the kids can let loose! It also boasts a bedroom, cold room, and the current craft room can be converted to a kitchen, as there is a water hook-up - perfect for a nanny or in law suite. (id:26049)
54 - 5050 Intrepid Drive
Mississauga, Ontario
Priced to Sell! Welcome Home to This Beautiful and Bright 2 Level Unit with Modern Open Concept Main Floor Complete with a Walk Out to A Great Size South West Facing Balcony. Spacious & Bright Combined Living and Dining Room. The Kitchen boasts Stainless Steel Appliances, a Convenient Breakfast Bar and Overlooks the Living and Dining Room. The Lower Level has New Luxury Vinyl Flooring and has 2 Full Bathrooms. The Primary Bedroom can be your own escape with your full 4 Pc Ensuite Bath, Walk In Closet and Large Glass Walk Out to Your 7' 3" x 5' 8" Private Patio. There is a Children's Playground in the Complex and you are walking distance to a number of fantastic parks where you will find Splash Pads, Tennis Courts, Soccer Fields, Additional Playgrounds and trails. This home is perfectly situation for great connectivity to Highways 403, 401, 407 & the QEW. You are also only about 12 minutes to Oakville or Streetsville. Wonderful Complex and Friendly Neighbourhood. Convenience are at the heart of this homes location. You are close to shopping and all amenities. The area is a food lovers dream with countless places to eat where you can find anything and everything you crave. Churchill Meadows Community Centre and Mattamy Sports Park is also nearby where you can enjoy Swimming, Therapy Pools and so much more. There are also Multiple Medical Centers all within walking distance. This is a great property and a great place to call home. (id:26049)
4204 Perivale Road
Mississauga, Ontario
Located in Central Mississauga just 5 mins to Square One, this beautifully maintained home offers a spacious & sun-filled layout with 3 large bedrooms, 4 Washrooms and a finished basement featuring a Rec room with fireplace. The property boasts an extra-wide garage, two-car driveway, newer windows 2023, an updated roof updated in 2022 with a skylight, Updated Kitchen and very cozy house. Prime location just steps from Hwy Access, YMCA, Square One, Living Arts Centre, Library, parks, trails, and top schools, with easy access to GO Bus/Train, public transit, shopping, and Hospital! Carpet Free House and even Hot Water tank is owned. We have a Permit to create Separate Basement Entrance (id:26049)
101 - 215 Sherway Gardens Road
Toronto, Ontario
Discover & relocate to Sherway Gardens vibrant community. This Unit is absolutely UNIQUE -it has the walk out patio and a private gate, and its very convenient for home owners with pets/dogs (pets friendly building)! Bright and spacious, very cozy layout, Ten Feet ceilings, functional design make this unit stand out from the others. Kitchen with built-in appliances , granite countertop, backsplash ,ensuite laundry, ceramic tiles, open concept Living area with engineered hardwood floors ,bedroom with large floor to ceiling windows facing south and overlooking the patio area brand-new laminate floors in the bedroom- everything is designed to enjoy and relax at your home. Unit comes with extra storage space -owned locker. Building amenities include indoor pool, hot tub, steam room, gym, party room, visitor parking, and 24-hour concierge. This Location Is really Unbeatable - as it offers a perfect blend of urban living by the shopping mall at your doorsteps, transit, restaurants just at your convenience and at the same time a privacy of your own peaceful home retreat enjoying the summer on your private patio. Don't Miss Out On This Fantastic Opportunity Book Your Showing Today! (id:26049)
80 Deer Ridge Trail
Caledon, Ontario
Welcome to this gorgeous & spacious freehold home over 2000 sqft. Greenpark-built. The moment you arrive inside, you'll find a thoughtfully designed space. 3+1 bedrooms and a striking brick & stone elevation. Nestled in Caledon's sought-after southfield's community. Main floor offers 9 Ft. ceilings, large family size eat-In kitchen with S/S appliances. Huge living and dining area with walk/out to covered balcony/terrace. Hardwood stairs lead to 3 good size bedrooms, Master bedroom comes with 4 Pc ensuite & walk/In closet. Lower level has large den this can be used as guest room or office as well. Unspoiled basement with cold room. Elegant zebra blinds throughout. 3 Car Parkings, one In garage 2 on driveway > Modern washrooms. This home is ideally located and is close to all amenities, including top-rated schools, newly built modern community centre, shopping centers, restaurants, parks, major highways. Walking distance to Etobicoke creek. Do not miss this opportunity to own this meticulously kept Home !!! (id:26049)

