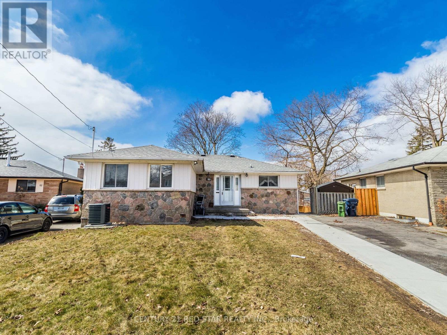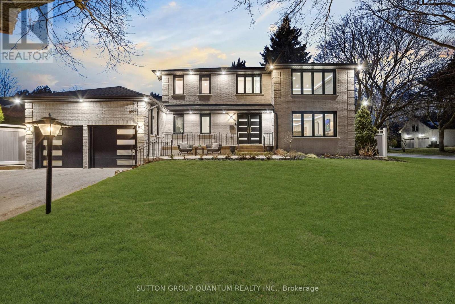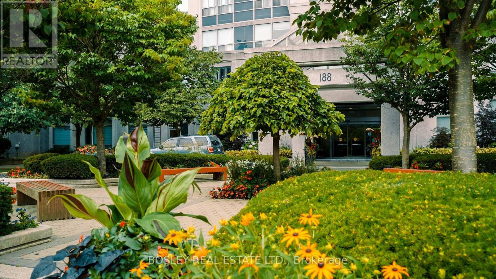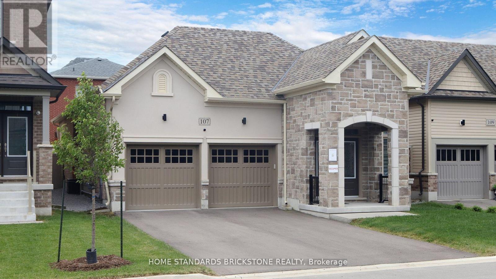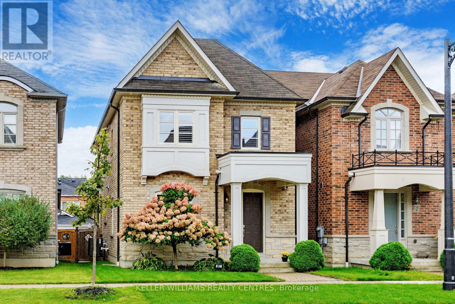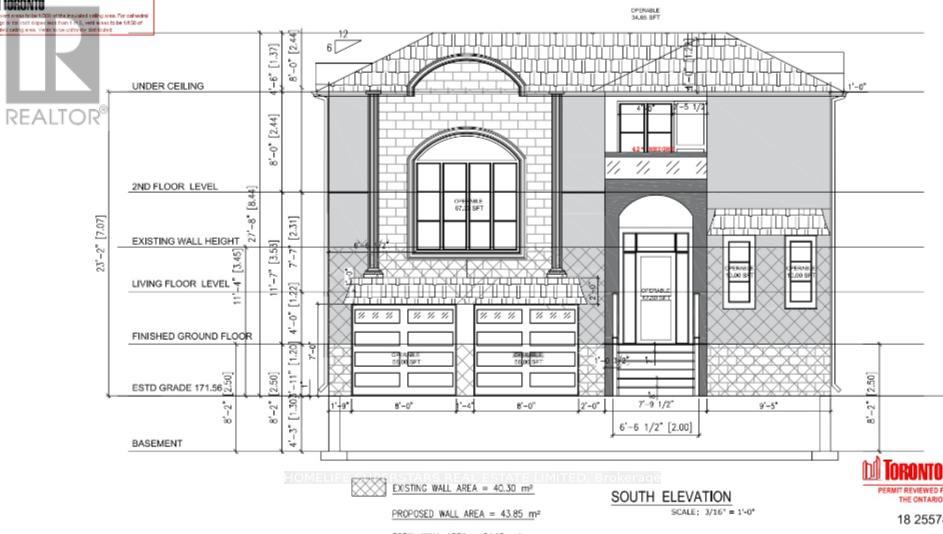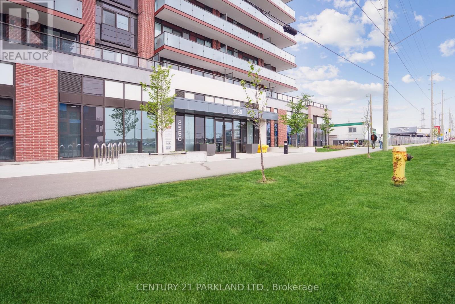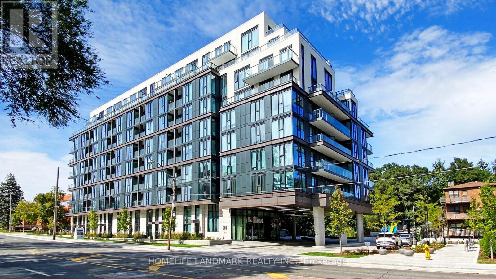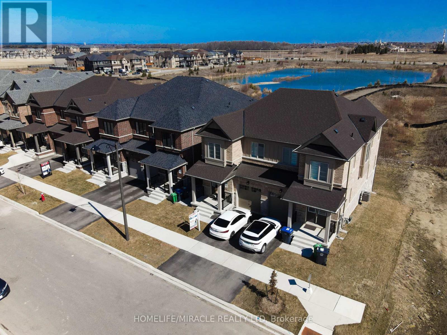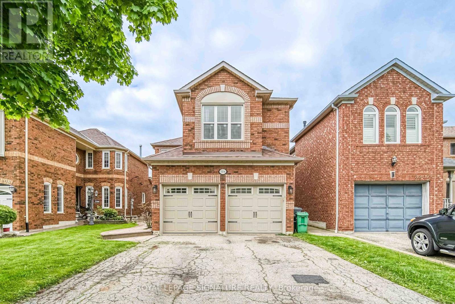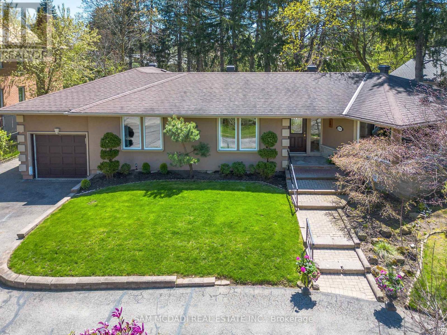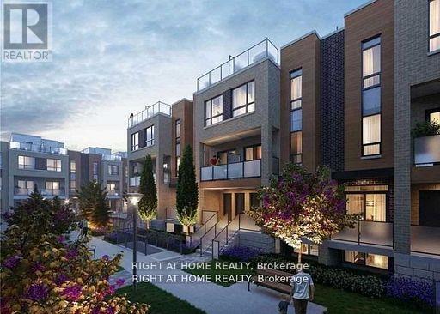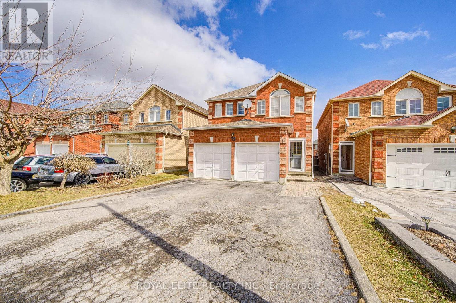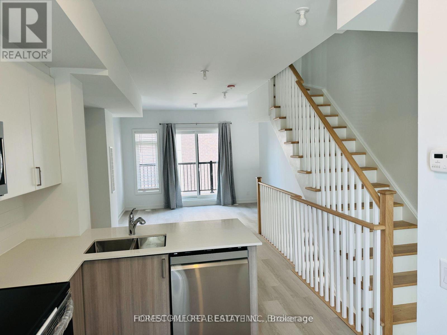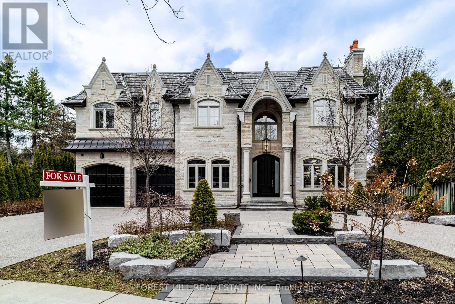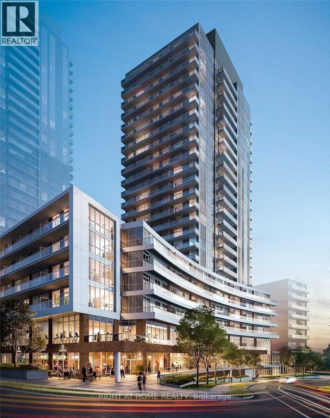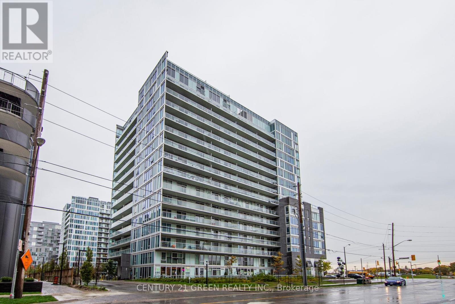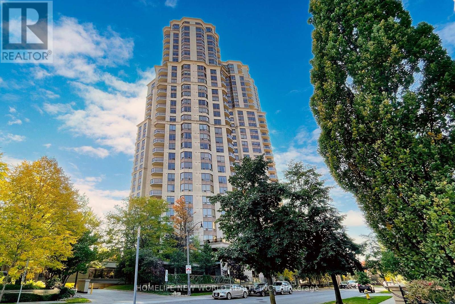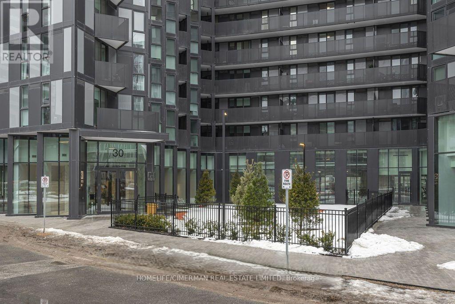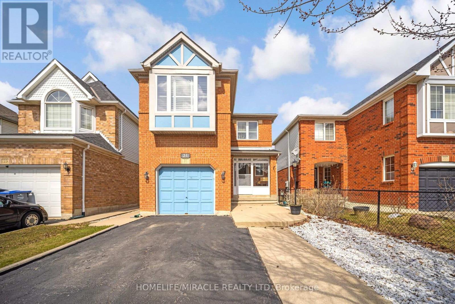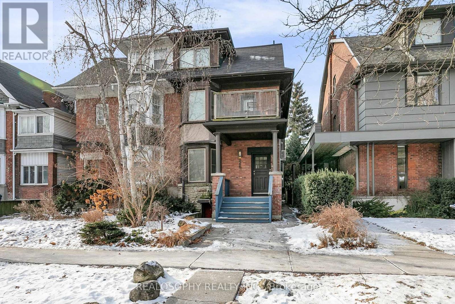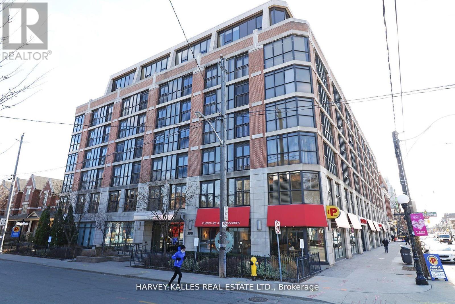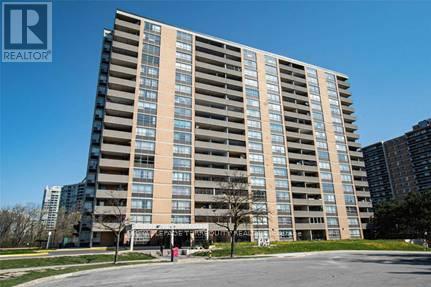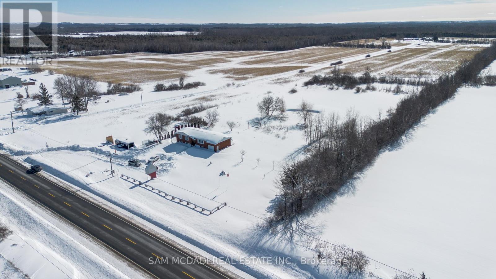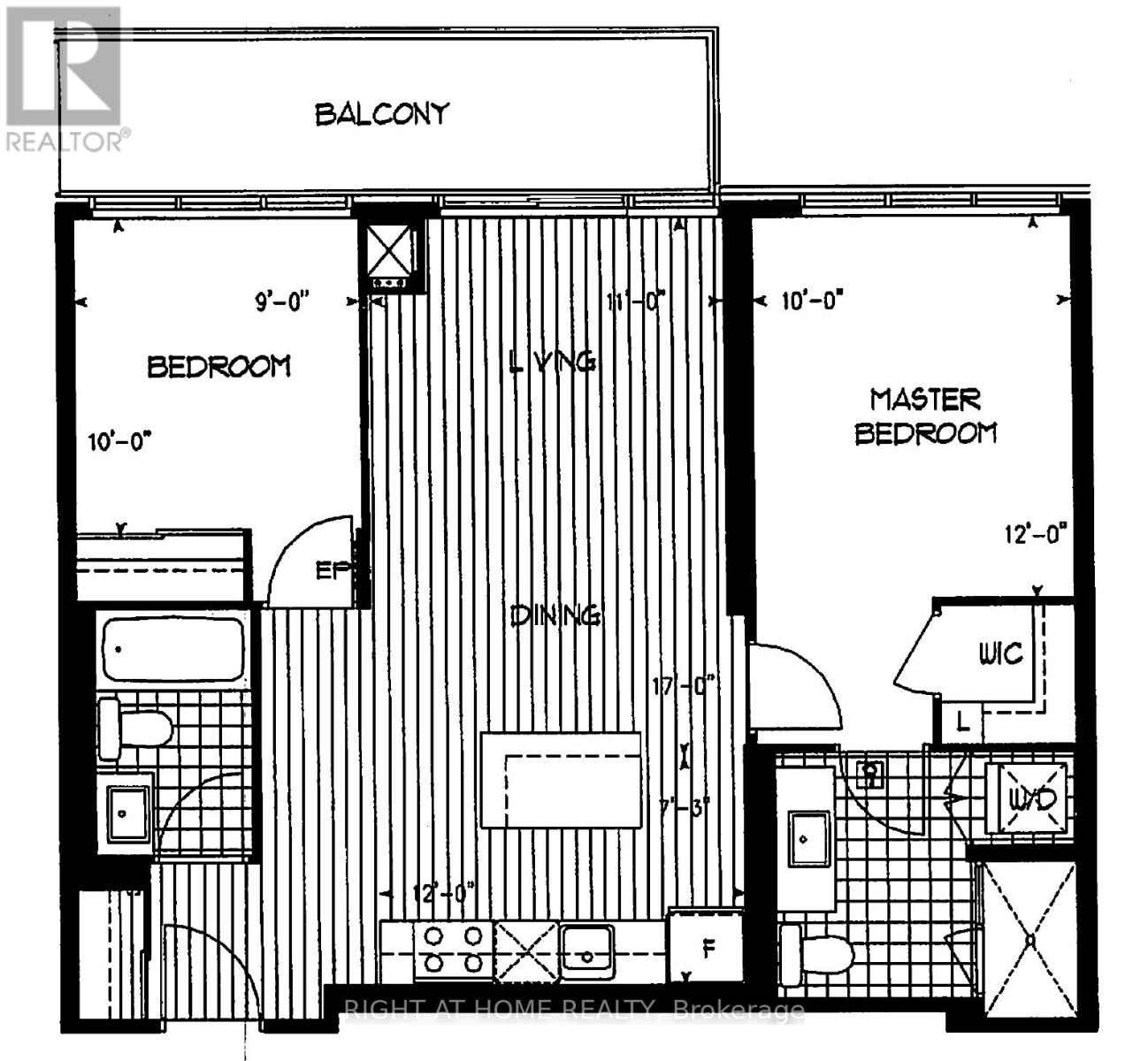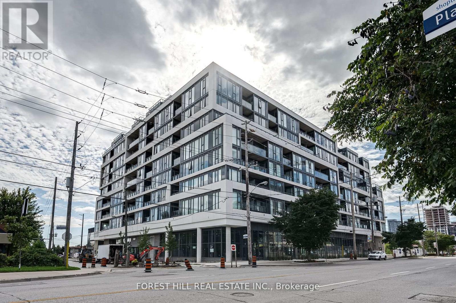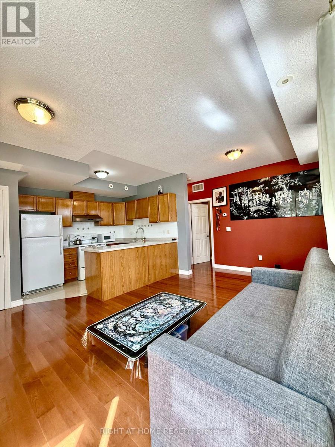32 Daleview Court
Vaughan, Ontario
This Is Your Chance To Own One Of Kleinburg's Most Desirable Properties! Welcome To 32 Daleview Court! Situated On One Of The Best Ravine Lots In Prime Kleinburg On A Private Cul De Sac! Picture Perfect Country Chateau Residence! Steps To The Kleinburg Village. Simply Enjoy A Casual Lifestyle Amid An Ambience of Sublime Luxury & Privacy. Located On A Child Safe Court With Motorized Gated Entrance! Gourmet Kitchen Overlooking A Stunning Great Room With Floor To Ceiling Windows With Views Of Beautiful Vistas Of The Ravine & Lush Garden! Also Features A Finished Walkout Lower Level. Perfect For Intimate Gatherings With Multiple Walkouts That Overlook A Spectacular Ravine With Incredible Views & An Inground Saltwater Pool With Jacuzzi. A Secluded Main Private Suite With A Sitting Room, A Dressing Room & A Spa Ensuite. From The Gated Entrance Onward, The Property Inspires A Haven Of Serenity & Privacy Overlooking The Garden & The Beauty Of A Lush Ravine. Just Steps To Some Of Canada's Finest Schools! This Splendid Home Is More Than Just A Residence It's A Place To Forge Lifelong Memories !!! (id:26049)
80 Coral Gable Drive
Toronto, Ontario
ATTENTION Investors Or Anyone That Wants Help Paying Their Mortgage. Live In One Unit, Rent The Other & Help Pay Your Mortgage! This Renovated Property Has 2 Seperate Living Units. Upstairs Has 3 Large Bedrooms, Freshly Painted in 2024, New Laminate Floors 2023, New Kitchen 2024, Renovated 2nd Bathroom, Pot Lights, Large Windows. Lower Walkout Unit Has Been Fully Renovated At The End Of 2023, Features 4 Large Bedrooms, 2 Upgraded Washrooms, Kitchen With Open Concept To Living Area. Currently Being Rented (Tenants Willing To Stay Or Leave). Both Units Have Their Own Laundry Area. Roof Was Replaced In Approx 2021, Parking For 6 Large Cars, Both Units Have Access To Large Yard (116ft deep & Pies In Back) (id:26049)
1857 Friar Tuck Court
Mississauga, Ontario
WELCOME TO THIS STUNNING, BRIGHT AND FULLY RENOVATED EXECUTIVE HOME LOCATED ON A PEACEFUL PRIVATE COURT IN SHERWOOD FORREST. WITH OVER 3200 SQUARE FEET OF TOTAL LIVING SPACE, THIS HOME FEATURES ABOUND THIS PROPERTY INCLUDING MAGNIFICENT MILLWORK AND BUILT-INS, HIGH END KITCHEN APPLIANCES, 2 MAIN FLOOR WALK OUTS TO A PRIVATE POOL OASIS WITH A SERENE WATERFALL FEATURE AND INTEGRATED HOT TUB, 3 FIREPLACES, AND REMOTE CONTROLLED BLINDS ON THE MAIN FLOOR AND IN THE PRIMARY BEDROOM. A THOUGHTFUL LAYOUT DELIVERS 4 +1 BEDROOMS, 2 OF WHICH ARE ENSUITE ON THE UPPER LEVEL IDEAL FOR A GROWING FAMILY. ENJOY EFFORTLESS ENTERTAINING WITH MULTIPLE LIVING SPACES ON THE MAIN FLOOR AND ON THE LOWER LEVEL. AND NOTHING BEATS AN EXECUTIVE HOME FULLY DECKED OUT WITH AN IN-HOME GYM COMPLETE WITH EQUIPMENT! (id:26049)
29018 Highway 48
Georgina, Ontario
Incredible opportunity to own 50 acres of prime real estate at the southern tip of Lake Simcoe. Almost 1900 sqft of premium frontage on Hwy 48 and almost 1100 feet on Duclos point - enjoy private driveway entrances from both sides. Just a short bike ride or walk to the waterfront, the location couldn't be any better. Fields are currently being used to farm Soy - past crops have included corn and hay. Create your own vision of the perfect hobby farm, so many possibilities await! The charming century home (with central A/C and modern Gas Furnace) is the quintessential century farm house boasting 7 bedrooms, 2 full bathrooms and a large living room to satisfy all your hosting needs. **EXTRAS** *Please note that the pictures shown were taken from summer 2024. (id:26049)
40 Kingmount Crescent
Richmond Hill, Ontario
Welcome to this beautifully designed residence featuring a bright and airy family room with a soaring ceiling and skylight. The expansive master bedroom offers a luxurious retreat, while the grand foyer impresses with abundant natural light through large windows. The spacious kitchen boasts a center island, generous pantry space, and is perfect for both everyday living and entertaining. The home also features a rare tandem 3-car garage, a fully fenced backyard with interlock patio, and a finished basement with 3 additional bedrooms, including one with an ensuite ideal for extended family or guests. Located near top-ranking Bayview Secondary School, with convenient access to highways, supermarkets, and restaurants. Don't miss this incredible opportunity to own a thoughtfully upgraded home in a sought-after neighborhood. Recent Upgrades: Enjoy peace of mind with major updates including a new roof (2022), brand new windows (2024), interlock driveway (2024), and a modern main entry door (2024). (id:26049)
703 - 188 Doris Avenue
Toronto, Ontario
A Flawless Oyster. A White Peacock. An Albino Humpback Whale and A 3 Bedroom 2 bathroom Beautiful Condo with 3 Parking spots and an EV charger. Rare things. This big corner apartment surrounded by windows has only been lived in by 2 families. A lovely renovated kitchen is the focal point of the open main space. Its all stainless steel and white. The bedrooms are well separated and the primary has its own ensuite and walk in closet. The view from the balcony is a lovely North West one, where you can comfortably watch the sun go down. There is light and space and comfort here in a building with simple and yet efficient amenities all set amidst immaculate gardens. This condo unit is tenanted and the tenants are fabulous and willing to stay. Its a great investment opportunity. A block from Yonge St., 5 minutes to the highways, close to all the restaurants and shops and parks you could ever desire. Investor's take note of this great possibility! This apartment is the aurora borealis of North York. (id:26049)
31 Tinton Crescent
Toronto, Ontario
This spacious, well-maintained 4-bedroom, 3-bathroom family home on a large 51x122 lot is the one you've been searching for. Recent updates include fresh paint and pot lights (2025), new vinyl siding (2023), a remodeled staircase, fridge, and stove (2021), new main doors (2020), a concrete patio and roof (2018), and air conditioning (2019). Enjoy a bright, sun-filled home with no carpets. The finished basement, with a separate entrance, offers a bedroom, living room, kitchen, and full bathroom. The large, fully fenced backyard provides plenty of space for family activities. Located in a family-friendly neighborhood, this home is in a prime area of Toronto/Etobicoke, close to public transportation, schools, shopping malls, and parks. Within walking distance are 6 public and 4 Catholic schools, 2 private schools, 2 playgrounds, 2 sports fields, and 4 other sports facilities. This high-demand neighborhood is also conveniently near Humber College, York University, Finch LRT, major highways, Martin Grove & Albion Mall, and is just minutes from the airport, Hwy 427, 407, and 401. You're also within walking distance of a 24-hour TTC bus stop. Flexible closing options are available. (id:26049)
107 Connell Drive
Georgina, Ontario
Attention downsizers and families! A rare opportunity for a perfect bungalow living just minutes from Lake Simcoe in beautiful Keswick. Builder no longer produces bungalows in this community. This modern luxurious bungalow design focuses on a perfect balance of spaces. Light-filled, open-concept home features 2 bedrooms and 2 full bathrooms with functional and effective use of space and tons of upgrades. The highest model and quality finishes throughout the house including 9' ceilings, hardwood throughout, builder upgrades worth approximately $100K; pot lights, crown molding throughout, a high-end fireplace and kitchen tiles, Easy-to-maintain glossy kitchen cabinets, beautiful double entrance door, and the list goes on. The spacious basement, filled with light from upgraded large windows, offers potential for extra living spaces. Close to shops, schools, parks, trails, and just minutes from Hwy 404. Don't miss out on this opportunity! (id:26049)
247 Paradelle Drive
Richmond Hill, Ontario
Welcome to 247 Paradelle Drive nestled in prestigious Oak Ridge Richmond Hill. This home sweet home features Functional and spacious layout with 9'ceiling ( Ground floor & 2nd Floor ), Approximate 3,000 sqft of living space ( included finished basement ). Professional finished basement with Kitchen, open concept family room with electronic fireplace and a bedroom with walk-in closet. Tons of upgrades w/throughout, California shutters, Pot Lights, Carpet Free, Crown moulding & upgraded kitchen with quartz countertop & stainless steel appliances ( Gas Stove, Hood Range ) Prim Bedroom W/ cozy 4pc Ensuite, All Bedrooms Are Generously Sized W/Large Window. Additional Office/Den on 2nd floor when working from home. Fully fenced backyard with easy maintain Interlock landscape and gazebo, Detached 2 cars garage. Sprinkler system in the front yard. Close to parks, Wilcox lake, golf & community center. Mins to Hwy 404 & Go Station. A perfect home to grow your family in a desire neighborhood ! (id:26049)
12 Chatterton Boulevard
Toronto, Ontario
Builders, Renovators & Investors Here Is Your Opportunity To Construct A Beautiful Home In An Ideal Location | Renovate or Build A 3000 Sq.Ft. Home Backing Onto A Park | Permitted And Approved Drawings Ready For You To Build On This 50' x 125' Lot | Property being sold as-is, where-is (id:26049)
2003 - 2550 Simcoe Street N
Oshawa, Ontario
Incredible Condo Located In The Windfields in Oshawa. Great Value. Steps from Colleges, Shops, Hwy's & Transit. Includes A Modern Kitchen with a Quartz Countertop & Backsplash. It's Open Concept & has a Good Floor Plan With Lots of Natural Light! (id:26049)
4 Old Park Road
Toronto, Ontario
Experience the perfect fusion of historic Tudor charm and state-of-the-art sophistication in this completely rebuilt 2022 masterpiece. Step through the custom mahogany door into a breathtaking foyer crowned by an 18-foot double-height ceiling, revealing a meticulously crafted 5-bedroom, 6-bath layout. From the reclaimed red oak staircase sourced from St. Lawrence Harbor to the Wi-Fi-controlled heated floors, every detail exudes comfort and elegance. The chefs kitchen features Statuaretto Marble countertops, a Gaggenau refrigerator & freezer, and a show-stopping La Cornue 43" gas stoveideal for both casual dining and grand entertaining. Unwind in the master suite, complete with a west-facing balcony, a second marble fireplace, and a spa-like en-suite offering heated floors, his-and-hers showers, and dual sinks. The third-floor studio provides versatile loft space, while the finished basement boasts high ceilings and additional heated floors. A standalone office / accessory structure with two large rooms, polished concrete heated floors, and a private 4-piece bath delivers unparalleled separation for work or guests. Enjoy effortless convenience with the Control4 system integrating lighting, blinds, and security, plus Wi-Fi-enabled appliances, a Nest thermostat, and a smart garage door. Nestled in one of Torontos most prestigious neighborhoods, this custom-built home is an unmissable opportunity to indulge in timeless elegance and modern innovation (id:26049)
2204 - 18 Yonge Street
Toronto, Ontario
Great Location PRICED TO SELL! 22nd Floor 399 sq ft Bachelor Suite! Featuring Floor To Ceiling Unbeatable Downtown Living with Breathtaking Views! Located in the heart of downtown Toronto, this bachelor suite perched on the 22nd floor, offers 9-ft floor-to-ceiling windows with panoramic city views. With 399 sq ft of thoughtfully designed living space, this sun-drenched unit features stylish laminate flooring and an open-concept layout ideal for urban professionals or savvy investors. A walkers and riders paradise, with a Walk Score of 98 and a Transit Score of 100, You're just steps from the Financial District, Union Station, TTC, GO Transit, the waterfront, the PATH, and much more. Located in a premium downtown building, enjoy top-tier amenities for a relatively low maintenance fees including a 24-hour concierge, gym, studio, indoor pool, hot tub, sauna, rooftop terrace, party room, and business center. Don't miss this exceptional opportunity. Priced to move offers welcome anytime! (id:26049)
317 - 250 Lawrence Avenue W
Toronto, Ontario
This modern 1+1 condo offers the perfect blend of comfort and convenience, ideal for first-time buyers, investors, or those looking to downsize. Featuring a spacious open-concept living area, the unit maximizes its square footage with smart layouts. The den offers flexible space that can be used as a home office, guest room, or cozy retreat. (id:26049)
1002 - 155 Beecroft Road
Toronto, Ontario
Discover great value at the well-kept Broadway Condos by Menkes in North York, steps from Yonge and Sheppard. This bright1-bedroom offers sunny, south-facing views of a peaceful courtyard. The appliances look new, fitting well in a layout made for full-sized furniture. Enjoy a handy breakfast bar in the kitchen and lots of storage space, from the big bedroom closet to the roomy laundry area and an extra front door closet. Stay comfy all year with separate heating and cooling. This quiet unit is away from elevators and trash areas. Avoid winter's chill with direct underground access to the subway and nearby shopping. The unit is in top shape, with clean carpets, showing it's been well cared for. Plus, there's an extra wide parking spot close to the elevator. All of this for under $550,000 a true find! **EXTRAS** Easy access to Amenities -24 hr concierge, Indoor Pool, Hot Tub, Sauna, Gym, Rec Room, Guest Suites, Lots of Visitor Parking, Electric Car Charger! Direct Underground Access To The Subway, Minutes To Yonge And Sheppard /401. (id:26049)
305 - 4208 Dundas Street W
Toronto, Ontario
Step into this beautifully designed 1 Bedroom + Den suite in the sought-after K2 by the River development. Offering 713 sq ft of thoughtfully laid-out interior space and a spacious 134 sqft east-facing balcony, this home is bathed in morning sunlight, perfect for early risers or those who enjoy bright, airy living spaces. A second bathroom means your guests are not using yours! Also comes with a parking spot. The den is generously sized and can easily function as a second bedroom, home office, or guest space ideal for professionals or small families looking for flexibility without compromise. Situated in a residence that radiates modern luxury, you'll enjoy exclusive access to elegant common areas and the convenience of a full-time concierge. The buildings atmosphere is one of elevated comfort and contemporary design, catering to those who value both style and service.Daily living is made easy with a grocery store located right in the building, and you're just steps away from a variety of shops, cafes, and local amenities. Plus, the Royal York Subway Station is nearby, connecting you effortlessly to downtown Toronto and beyond.Whether you're enjoying coffee on the balcony, working from your spacious den, or entertaining in your open-concept living space, this condo offers a seamless blend of comfort, convenience, and refined urban living. (id:26049)
271 Cheltenham Road
Burlington, Ontario
Opportunity Awaits. Located On A Quiet Family Friendly Street In The Highly Sought After Elizabeth Gardens Neighbourhood featuring an Inground pool. This Mature Family Neighbourhood Borders Oakville And Lake Ontario and Is Characterized By Its Large Lots, Quiet Tree-Lined Streets, Great Schools And Parks This charming 3-level sidesplit offers functional family living space That Has Been Owned And Occupied By The Same Family Since It Was Built. Renovated main floor and kitchen, with hardwood flooring throughout Main and Upper levels with Large Windows That Let In Tons Of Natural Light. Walk-up access from the Basement leads to A Large Fully Fenced Yard With Patio that Is Perfect For Quiet Enjoyment Or Entertaining. Close To Go Transit, Highway, Great Schools, Parks, Community Centre And Shopping! (id:26049)
3 Mccormack Road
Caledon, Ontario
Brand New 3 Bedroom Semi-Detached home in the sought-after Caledon Trails community Situated on a premium lot backing onto a ravine & pond, this rare offering boasts breathtaking unobstructed views. Designed for modern living, the open-concept layout features 9ft ceilings, with LOTS of UPGRADES!!Features: 3 Bedrooms, 3 Bathrooms, Modern Eat-in Kitchen with Quartz Counter & Stainless Steel Appliances, The dining room walks out to a large deck with serene views. Additional highlights include a double-door entrance, electric fireplace, garage access, 200 AMP service. The unfinished walkout basement with a 3pc rough-in offers endless potential.2nd floor laundry. A must see home that perfectly blends luxury, comfort and modern upgrades. (id:26049)
17 Cripps Avenue
Toronto, Ontario
Attention Builders & Investors, Home Buyers, Huge Future Return Profit, *** Vacant Land *** On Quiet Dead End Street With Ravine And Extra Deep Lot Size 30 X 167. Steps To Restaurants, Parks, Lavender Creek Trail, Close To Shopping Mall, Food Basics, Public Schools. Detached New Builds Selling For Well Over $1 Million. Rarely Available Lot. Awaiting Your Imagination. Easy Access To Hwy 400, 401 And 407. (id:26049)
3206 Forrestdale Circle
Mississauga, Ontario
Prime Location Alert! Introducing a Mattamy-built home in the highly sought-after Avonlea neighborhood. The main floor family room seamlessly integrates with the kitchen, creating an ideal space for hosting gatherings. Convenience is key with a main floor laundry room that provides direct access to the double car garage. This home features 4 bedrooms, including a generously sized master bedroom with dual closets, one of which is a walk-in + a 4 pc ensuite bathroom. Additionally, enjoy the convenience of parks and trails just a short stroll away. (id:26049)
2 Summertime Court
Brampton, Ontario
Stunning 2-Storey Corner Lot Home In The Heart Of Brampton Offers Everything You Need For Comfort And Convenience. Featuring 3+1 Bedrooms And 3 Upgraded Bathrooms, This Detached Property Boasts A Spacious, Sunlit Living And Dining Area, An Updated Kitchen With Quartz Countertops, Stainless Steel Appliances, And A Built-In Microwave. The Second Level Is Home To Three Generous Bedrooms And A 4pc Bathrooms, While The Main Floor Includes An Upgraded Powder Room. The Finished Basement, With Its Separate Entrance, Full Bathroom, Bedroom, Living Room, And Kitchen Presents Massive Potential For Future Use. This Home Also Offers A Fenced Backyard, And It's Situated In A Quiet Family-Friendly Neighborhood. A True Must-See To Full Appreciate Its Value. (id:26049)
2196 Mississauga Road
Mississauga, Ontario
Welcome To 2196 Mississauga Road. This Spectacular California Style Bungalow Is Nestled On Muskoka Like Setting In The City. Situated On A Premium 129 X 190 Feet Lot, This Is A Rare Opportunity To Live In This Tastefully Renovated Home Or Build Your Custom Dream Home Amongst Other Mansions. Solid Hardwood Floors On Main Level, With Marble Glass Tile In The Foyer And Kitchen. A Gourmet Kitchen With Solid Wood Cabinets Made Of 3/4" Curley Cherry, Stainless Steel Appliances And Granite Countertops. Wired Ceilings With Speakers Throughout And A Newly Added Gas Fireplace. The Breathtaking Backyard Is Ideal For Entertaining, With A Waterfall And Pond. Enjoy The Serene Greeneries On The Built-In Patio. You Must See It To Appreciate The Landscape Of This Home. **EXTRAS** Sprinkler System, Kitchen Sink, Garburator, Crown Moulding, Circular Driveway. (id:26049)
11 - 18 Lytham Green Circle
Newmarket, Ontario
Assignment Sale- Prime location in desirable Glenway Estate. First Tentative Occupancy April 17th, 2025, This spacious 2 bed & 2 baths With open concept layout. 2nd Floor, 3rd Floor And HUGE Terrace. North exposure with unobstructive view of Upper Canada Mall. Close to all amenities and walking distance to public transit Bus terminal Transport & Go Train, Costco, Restaurants & Entertainment. Professionally Landscaped Grounds With Multiple Walking Paths, Seating Areas, Play Areas, Private Community Park, Dog Park, Dog Wash Station And Car Wash Stall **EXTRAS** Ss Kitchen Appliances Package Include Energy Star Frost Free Refrigerator With Bottom Mount Freezer, Self-Cleaning Range, Over The Range Microwave With Integrated Exhaust And Energy Star Multi-Cycle Dishwasher. (id:26049)
72 Stella Drive
Markham, Ontario
Welcome To 72 Stella Dr, A Delightful Family Home In A Vibrant, Diverse Neighborhood. This Stunning Double Garage Home Offers 4+2 Bedrooms &Double Drive Way With 4 Parking Spaces.NO SIDEWALK! Gourmet Kitchen W/Center Island, Offers A Rare And Functional Layout. Large Windows That Flood The Living Room With Natural Light, And A Cozy Family Room With A Fireplace .A Sunlit Dining Room With Walkout To Backyard. Perfect For Relaxing Or Hosting Summer Bbqs., The Spacious Primary Bedroom Features A 5-piece Ensuite And Walk-in Closet. The Finished Basement With A Separate Side Entrance Includes 2 Bedrooms, 1 Bathroom. Family Sized Kitchen & Large Entertainment Area. Adds Incredible Versatility For Extended Family Or Great Rental Income Potential. This Bright and Spacious Home is Perfect For Both Family And Entertaining. Top Rated High School( Middlefield Collegiate Institute). Close To Community Centre, Library & The 407 Is Less Than 5 Mins Drive. Minutes To Walmart, Costco, Banks, Home Depot, Grocery Stores, Restaurants And Tons Of Amenities! ** This is a linked property.** (id:26049)
64a Tisdale Avenue
Toronto, Ontario
A Brand New, 4-Story Stunning, Sunlit Modern Townhouse Above Ground & Across From Bartley Park (Directions/Cross Roads: Eglinton/Victoria Park/O'Connor). Featuring 3 Bedrooms, 1 Office (It Can Be The 4th Bedroom), 3 Baths, Plus A Ground Floor Den (It Can Be An Office Or An Extra Single Bedroom With Window). 9' Smooth Ceilings & Laminate Flooring Throught, Natural Oak Staircases, Open Concept Modern Kitchen w/Stainless Steel Appliances/Built-In Microwave/Quartz Countertops Throughout, Private Ground Floor Garage And Direct Access To Home, Two Balconies, And Much More. Minutes Step to Eglinton Crosstown, LRT (Will Run In This Year), And The Coming Soon Revitalized Golden Mile Shopping District. Super Convenient With Value Village, Joe Fresh, No-Frills, Walmart, Canadian Tire, Bestbuy, Eglinton Square Mall and Costco Minutes Away. Minutes Drive To DVP & Hwy 404. A Must See! (id:26049)
29 Junewood Crescent
Toronto, Ontario
Architecturally spectacular and luxuriously appointed, this custom-built residence is nestled on a coveted, private crescent in the prestigious St. Andrew neighborhood. Set on a rare pie-shaped lot widening to 89.92 at the rear, it offers approximately 9,000 sq. ft. of refined living space, including the lower level, where no detail has been overlooked and no expense spared. A dramatic foyer with soaring cathedral ceilings and heated marble floors sets the tone for the elegance within. The main floor features a sophisticated library with custom built-ins, expansive living and dining areas with coffered ceilings, designer lighting, and built-in speakers. The chefs kitchen is outfitted with top-of-the-line Miele appliances, commercial-grade cabinetry, and a spacious breakfast area, flowing seamlessly into a grand family room with a striking fireplace and abundant natural light. The primary suite is a private retreat, complete with a lavish heated ensuite, his-and-hers walk-in closets, a mini bar, fireplace, and a serene balcony. Each additional bedroom is generously sized with high ceilings and its own ensuite. The lower level is designed for ultimate comfort and entertainment, offering a show-stopping wet bar with heated marble floors, a home gym with sauna and shower, a soundproof theatre with a 125 Epson screen, and a spacious recreation area. Outdoors, a fully landscaped oasis awaits with a saltwater pool, hot tub, golf putting green, cabana, and stone terraceideal for entertaining or relaxing with family. A heated 3-car tandem garage and circular driveway complete this extraordinary home, delivering a truly unparalleled living experience. (id:26049)
929 - 250 Wellington Street W
Toronto, Ontario
Live In One Of The Most Sought After Neighbourhoods In Downtown Toronto! Designer Inspired 1 Bedroom + Den, Open Concept W/Real Hardwood Flrs Throughout, Great Flow Perfect For Entertaining/Casual Dining @ The Breakfast Bar+Balcony. Enjoy The Urban Bistro Kitchen W/Sleek Black Appliances & Granite Counters. (id:26049)
Ph3711 - 8 Park Road
Toronto, Ontario
Rarely offered 820sf large 1+1 lower penthouse unit with south exposure, panoramic view, bright and spacious. This is a luxury condo building in the Rosedale-Moore Park area , just steps to brand name stores in the fashionable Yorkville neighborhood and Rosedale Valley Ravine Trails. Convenient to get around the city with direct access to subway, shopping and restaurants. New paints and new laminate floor. Open concept big kitchen with pot lights, stone counter top matched with kitchen backsplash, large pantry and a breakfast bar. This is a building where maintenance fee still include all utilities: heating, hydro, central air conditioning. Must see to appreciate it! (id:26049)
2407 - 38 Forest Manor Road
Toronto, Ontario
Large Penthouse with a corner view of the iconic CN Tower and downtown awaits you! Split bedrooms ensure privacy, while the open design maximizes space. Parking and locker included. This spacious and modern gem features floor-to-ceiling windows, flooding the space with natural light. Step out onto the large balcony to soak in the cityscape. The building offers great amenities, and with TTC and subway access at your doorstep, convenience is paramount. Don't miss this opportunity to live in the lap of luxury! (id:26049)
E501 - 555 Wilson Avenue
Toronto, Ontario
Fall in Love with Urban Luxury at its Finest in this Stunning 1+1 Bedroom + 1.5 Bath Condo with1 Pkg. Indulge in Resort-style Living with Access to an Infinity-Edge Pool and State-of-the-art Gym to Keep you Fit. Take in the Stunning City Views from the Rooftop Deck/Garden and a Variety of Social Spaces Including a Party Room, Games Room, and Lounge Area for Gatherings with Friends & Family. Rest Easy Knowing that your Safety is Top Priority with 24/7 Security Services. Welcome Home into your Inviting Foyer with your Very Own, Huge, Cant Beat Laundry Room with New LG Front Loading Washer & Dryer with Built-in Custom Designed Closet and Shelves for Added Storage and that Wow Factor. Convenience of Having an Extra Bathroom Will Prove to be Clutch. Open Concept Kitchen Featuring a Moveable Island and Stainless Steel Steel Appliances. Spacious Living/Dining Area Complete with Tailor-made Shelving and Walk-out to Balcony, your Personal Retreat! Roomy Bedroom with Large Double Closet and Ensuite Bath. And at Last, the Pièce de Résistance... PRIME LOCATION!! Situated Just Steps Away from Wilson Subway Station, your Commute to Downtown is a 30 Minute Breeze. Retail Therapy Available at Yorkdale Shopping Centre Just Minutes Away. Don't forget About Costco Starbucks, LCBO, Home Depot, Michaels, Jollibee (Have you Tried Their Pineapple Quencher? Go Now!), Allen Rd, 401 & more. Street Level Retail, Sushi then Salon or Salon then Sushi, You Pick! Need a School Nearby? We Got you Covered! Parks, Hospital and Absolutely Everything you Need! Congrats, you Found it! Your search ends here! (id:26049)
1607 - 78 Harrison Garden Boulevard
Toronto, Ontario
Luxury Tridel-Built Condominium in Prime North York (Yonge/Sheppard)! Rarely available, this expansive 1,511 sq. ft. unit is one of the largest in the building, offering abundant natural light and premium upgrades. The spacious living room opens to a balcony with breathtaking, unobstructed southeast views.The gourmet kitchen boasts ample storage, stylish backsplashes, stainless steel appliances, and a cozy breakfast area. Featuring 3 bedrooms and 2 bathrooms, the primary suite impresses with a 5-piece ensuite and a generous walk-in closet. The laundry area includes a front-load washer/dryer with a rough-in for an additional washer. Enjoy built-in ceiling speakers and two owned heat pumps for added comfort. Unparalleled Five-Star Amenities: 24-hour concierge, indoor swimming pool, golf simulator, bowling, gym, tennis courts, games room, and guest suites. Exceptional Location: Minutes to Highway 401, top-rated schools, TTC, restaurants, and community centers. Don't miss this rare opportunity! (id:26049)
69 Hayrake Street
Brampton, Ontario
This is a double garage, 2430 Sq ft . Rare-to-find luxury townhouse offering 6 parking spaces and 5 spacious bedrooms4 located on the upper floor and 1 bedroom conveniently located on the ground floor, thoughtfully designed for elderly family members. Nestled amidst serene conservation areas and lush parks, this one-of-a-kind freehold townhouse is the epitome of luxury living.With 3 elegantly designed full bathrooms, a powder room, and an upgraded modern kitchen featuring high-end appliances, this home perfectly balances style and practicality. The open and airy layout creates a warm and inviting space for family living, while the private backyard offers a serene retreat for relaxation or gatherings.Located in a prime Brampton neighborhood close to all amenities, this remarkable townhouse blends exclusivity with convenience. Dont miss the opportunity to make this rare gem your dream home! **EXTRAS** Fridge , Stove, Dishwaher, Washer/Dryer. (id:26049)
19 Riviera Drive
Vaughan, Ontario
Search no more...This could be your dream home. Welcome to this stunning home located in prestigious neighborhood of Vaughan- Dufferin and Steeles area. Setps away from YRT, easy access to TTC, top-rated public and Catholic schools. Shops, parks, community centers, trails, and various other amenities around. York University, Promenade mall HWY 407 & HWY 400 within 5 to 10 minutes drive. This cosy home offers Hardwood flooring throughout Main and Second Floor. Master Bedroom offers custom built high quality closet and ensuite washroom. Second bedroom too inriched by walk in closet and ensuite washroom. Third bedroom has its own full washroom. Open concept kitchen with Stainless steel appliances, ample cabinates, quality quartz counter top and beautiful light fixtures add charm to your taste. California shutters at W/O out to patio. Previously 4 bedroom house converted to 3 bedrooms for ample closet space and ensuite washrooms. The spacious attached garage offers you access to main property entrance and to thee backyard via separate doors and enjoy ample space for storage. Separate Entrance to basement. A two bedroom basement apartment curently rented for $2,200.00 to a +AAA tenant. You can enjoy living in the house while at the same time get huge support from rental income to pay your mortgage. Tenant willing to stay or leave. Beautiful patio stones in the backyard will make your summer fun amazing for BBQ and entertainment. Left side of the house is waterproofed and other sides drains are well connected to wipping tile. Little gardening space for summer is all set for you. This property will not last for long time for sure. Grab your opportunity before it is gone. (id:26049)
2310 - 30 Harrison Garden Boulevard N
Toronto, Ontario
Located in the heart of North York's Yonge/Sheppard neighborhood, Bright Sun Filled Open Space With2 Bedrooms Including A Large Master With A 4 Pc En-Suite. Stunning Floors, New Kitchen Installed with new appliances & Fresh paint in the whole unit . Walking Distance To: Subway, Restaurants, Theater, Schools, And Parks. Everything One Could Want In One Convenient Location .Amazing Amenities, Sauna, Gym, Party Rm& 24 Hr Concierge. Easy access to public transit and Highway 401,this unit offers the perfect blend of convenience and modern living (id:26049)
410 - 30 Tretti Way
Toronto, Ontario
Enjoy living in this luxury 2 bedroom/2bath condo, bringing contemporary design to you and your family. offering a spacious 586 sq ft of living area, & Lots of Upgrade, Great features you will enjoy: Modern Open Concept kitchen with quartz countertops and stainless steel appliance. 2 full bathrooms and ensuite laundry. One storage locker included. Amenities include 24/7: concierge, children play area, fitness facility, study and business lounge, guest suites, outdoor lounge and a party room with a billiards table. This Geothermal building was designed for energy efficiency. Quick and easy access with private corridor to Wilson Subway Station are just steps away, and access the 401 at Allen Road, Yorkdale Mall, Costco & High Rated schools close in proximity. Family friendly community suited in a great neighborhood surrounded by green parks. Welcome to your new home. this condo provides both comfort and convenience in one of the city's most desirable areas. Don't miss this great chance to own a spacious condo in a top location! (id:26049)
805 - 840 Queens Plate Drive
Toronto, Ontario
This Bright & Spacious Corner Unit Features Over 600 Sqft Of Open Concept Living Space, 9 Ft Ceilings, A Brick Accent Wall, One Bedroom With A Walk In Closet (Dark Cabinetry-Built In Custom Closet Organizers), & One Washroom -That's Newly Renovated With An Upgraded Glass Shower Door. The Modern Kitchen Has All White Cabinetry, White Subway Tile For The Backsplash, Granite Countertops, Porcelain Tiles & All Stainless Steel Appliances. *Hardwood Flooring & Porcelain Tiles Throughout *All Doors & 7 Inch Baseboards Have Been Upgraded *Oversized Large Windows & Tons Of Sunlight! *Ample Amount Of Storage Space. A Huge 121 Sqft Balcony -Which Is Overlooking The Ravine & The Humber River.*Conveniently Located Close To Pearson Airport, Humber College, Woodbine Casino\\ Racetrack, Highway 27 & 407, Bus Stops, Fortinos- Grocery Store, Restaurants, Woodbine Mall, & So Much More. *One Parking Spot & One Locker. Move In Ready! **EXTRAS** *One Parking Spot & One Locker. (id:26049)
31 Larkspur Road
Brampton, Ontario
Perfect opportunity for first-time buyers or investors, in A Quiet Family-Friendly Neighborhood, looking for a Detached 3 bedroom home in Springdale, cozy home in a great neighborhood, walking distance to schools, shopping, public transportation, the Brampton Civic Hospital, Soccer Center, and Hwy 410. This house offers 3 bedrooms, 3 washrooms, partially finished basement, open concept kitchen with breakfast area, Fenced Backyard and shed in the backyard with hydro. (id:26049)
344 Maplehurst Avenue
Toronto, Ontario
Attention!! All investor! Build Luxury dream home suit for you, we can help build and sell! Fabulous Opportunity To Invest permit (with special 37%coverage ) is ready ,Lot A 36*120, Lot B33*120 rear 48 feet, walk to Bayview ,Yonge Subway station, Bayview village Mall, also near to Highway 401,404 **Famous school Earl Haig SS, Bayview MS, Hollywood PS** ** This is a linked property.** (id:26049)
626 Huron Street
Toronto, Ontario
Investment opportunity for a luxury multiplex in Toronto's Annex -- Steps from Dupont and Spadina Stations, this well maintained 4-unit property contains renovated units across over 4,000 square feet with clever design, efficient use of space, modern upgrades, and additional income potential ---- Unit 1 spans 3 levels, blending character with modern living. Features include a spacious bedroom with ensuite bath, laundry, office space, and a walkout to a private deck ---- Unit 2 is a bi-level, 2nd-storey layout with modern and practical living, dining, and kitchen walking out to a private deck. Down to the extra large main floor bedroom finds an ensuite bath, laundry, and office nook ---- Unit 3 is a true owner's suite. A top-floor, beautifully designed space with glass rail, custom kitchen cabs, Quarts counters, Miele cooktop + oven, Sub-Zero fridge, skylights, laundry, and a 260 sq ft rooftop deck. This unit holds one of the two detached garage parking spaces ---- Unit 4, the lower level 2 bedroom unit with private entry, features a renovated, eat-in kitchen, laundry, patio walk-out, and a bright, additional live + work space with floor-to-ceiling windows that leads upstairs to the primary bedroom ---- A newer detached garage holds two parking spaces for units 1 + 3, and raised storage racks for all four units. Laneway potential here and report is available. Systems include roof (2009), Boiler (2011) and three ductless AC/ Heat Pump Units (2019-2021) All apartments are currently tenanted. Three separate hydro meters. Financials available. **EXTRAS** #1- Fridge, Stove, DW, W+D, Blinds, Light Fixtures (ELFs)...#2- Fridge, Stove, DW, W+D, Blinds, ELFs...Unit #3- Fridge, Cooktop, Oven, DW, W+D, Microwave, Blinds, ELFs...Unit #4 Inc; Fridge, Stove, DW, W+D, Blinds, ELFs. 3 Ductless Units. (id:26049)
86 Helendale Avenue
Toronto, Ontario
Tucked away on a quiet residential street just steps from the vibrant heart of Yonge & Eglinton, this stylish home offers the perfect blend of city energy and private comfort. Thoughtfully designed with an intuitive floorplan, the home features spacious principal rooms and seamless flow across all levels. Bright, sunny and south facing. Gas fireplace in the living room, two bedrooms on second floor, ideal for city living. A separate basement bachelor which helps with the mortgage. Updated and well maintained. Walk out to the backyard, wide mutual drive with parking in the rear. Unlicensed front parking pad. Stove, fridge, washer and dryer in each unit, Main floor has a dishwasher too! Central Air Conditioning. NOTE: PHOTOS HAVE BEEN VIRTUALY STAGED. Both units are tenanted. Main floor tenanted to August 1st 2025.Basement month to month at $1,350.00 Kitchen walks out to a deck and a back yard/parking. Lot size, age and legal description are from Geowarehouse, room sizes are from the floor plan. (id:26049)
Ph09 - 308 Palmerston Avenue
Toronto, Ontario
Indulge in luxury with this rarely offered two-level penthouse in the heart of Little Italy/Trinity-Bellwoods. Boasting 2.5 bathrooms, wood floors, and an open-concept kitchen, this gem features two bedrooms plus a spacious den/home office. Enjoy floor-to-ceiling windows, high ceilings on the main floor, and a 165 sq. ft. terrace with stunning unobstructed views. Steps away from TTC, bars, restaurants, and shops. Includes parking space and locker. Frigidaire fridge, Bosch dishwasher, Total five appliances. Ample storage with walk-in closet off the master bedroom and laundry on the main floor. Live in style and convenience in this Little Italy penthouse. Unit is 1127 sq ft (floor plans), balcony is 165 sq ft (Floorplan) Tenanted month to month at $3200/month. Photos have been digitally staged. (id:26049)
605 - 40 Panorama Court
Toronto, Ontario
Spacious 2-Bedroom Condo with Open Concept Living And Dining Room. Eat-In Kitchen, Ensuite Laundry, Master Bedroom with Walk-In Closet. Parquet Flooring Throughout. Large Balcony With Beautiful Forest View. Walk To Schools, Community Centre, Playground. Close to Mall, Shopping, TTC, Parks. Close To Community Centre, Highways. 1 Parking Space Included. (id:26049)
27887 Highway 48 Road
Georgina, Ontario
Calling All Investors and Developers. This Lot sits On A Generous 5-Acre Lot With C2 Commercial Zoning, Offering A Variety Of Ideal Uses For Various Businesses; including Nursery, Educational, Medical, And Technical Supplier Businesses. The Property Features Abundant Parking, Perfect For Accommodating Multiple Service Vehicles Or Rental Storage. The Home Itself Can Easily Be Converted Into Professional Office Space, Or, Take Advantage Of The Side Basement Walk-Out And Transform The Property Into A Rental Duplex While Adding An Outbuilding For Additional Storage Income. The Potential Here Is Endless! Located On A Busy Stretch Of Hwy 48, The Area Experiences A Steady Flow Of Traffic Year-Round, With A Major Surge During Cottage Season. Don't Miss The Opportunity To Invest Now In Anticipation Of The 404 Extension! (id:26049)
104 Farm Greenway
Toronto, Ontario
Stunning family home in idyllic desired neighborhood. An exquisite three story home with large living spaces and bright and spacious kitchen to entertain from. Enjoy a warm and cozy day inside or lounge on the balcony or patio from walkout access from the living room and lower floor to the rear garden. Wonderful home or investment opportunity. Extra large master bedroom can be converted to make this a 4 bedroom home. Lots of visitor parking, close to amenities, Schools, Grocery, Parks & Playgrounds, Tennis & Basketball courts, Libraries, Fairview & Parkway Mall, 401, DVP, TTC. Unit has been virtually staged. (id:26049)
1405 - 28 Linden Street
Toronto, Ontario
Welcome to the luxurious Cooper Mansion by Tridel. This desirable property features a rare bedroom layout in a safe and quiet area in the heart of Toronto The open kitchen boasts countertops, an island, and a ceramic backsplash. spacious living and dining rooms. Laminate floors. The master bedroom includes walk-in closet and a lovely ensuite. Enjoy beautiful view of the CN Tower and cityscape from the balcony. Steps away from Subway/TTC and shops, and just minutes to Bloor/Yorkville, DVP. **EXTRAS** Walk In Closet. Spacious Layout. Incredible Location. (id:26049)
1808 - 251 Manitoba Street
Toronto, Ontario
Welcome to this bright & spacious 2 bedrooms and 2 bathrooms condo located in the highly desirable Mimico neighborhood. The open-concept layout features high-end finishes, $24k spend on builder upgrades, see the list of upgrades in attachments. Open concept modern kitchen with stainless steel appliances, quartz counters, and a combined living/dining area that leads to a balcony with stunning lake views. The spacious primary bedroom offers a walk-in closet and ensuite bath. Enjoy incredible amenities like an outdoor pool, BBQ area, large gym, sauna, party room, and 24-hour concierge. Located just steps from parks, the lake, trendy restaurants, Grocery Store, cafes, transit, and major highways. Few mins to downtown. This unit offers both convenience and serene beauty. With a parking spot, locker, and a vibrant community, it's the perfect choice for those who desires a blend of city living and scenic tranquility. (id:26049)
201 - 859 The Queensway
Toronto, Ontario
Absolutely Stunning brand new unit. Unobstructed south and east views of the lake. 9 ft ceilings in this boutique condo. 1 bedroom plus den with 2 WASHROOMS. BUILDER WILL PAY for developers closing costs. Large windows, high end finishes throughout, plank vinyl flooring, porcelain bathroom tile floors, ceramic stacked bathroom wall tiles, kitchen backsplash, high end stainless steel appliances, steps to bus, restaurants, gardiner and hwy 427. (id:26049)
2 - 1947 Lawrence Avenue W
Toronto, Ontario
Welcome to this beautifully maintained, bright, and spacious 1-bedroom townhouse. Featuring brand new hardwood flooring and a stylish stone-accented kitchen. Enjoy access to great amenities, including a BBQ area, meeting space, and party room perfect for hosting family gatherings. Conveniently located close to Humber River Hospital, schools, shopping centers, 24-hour TTC transit, and major highways (400 & 401). (id:26049)


