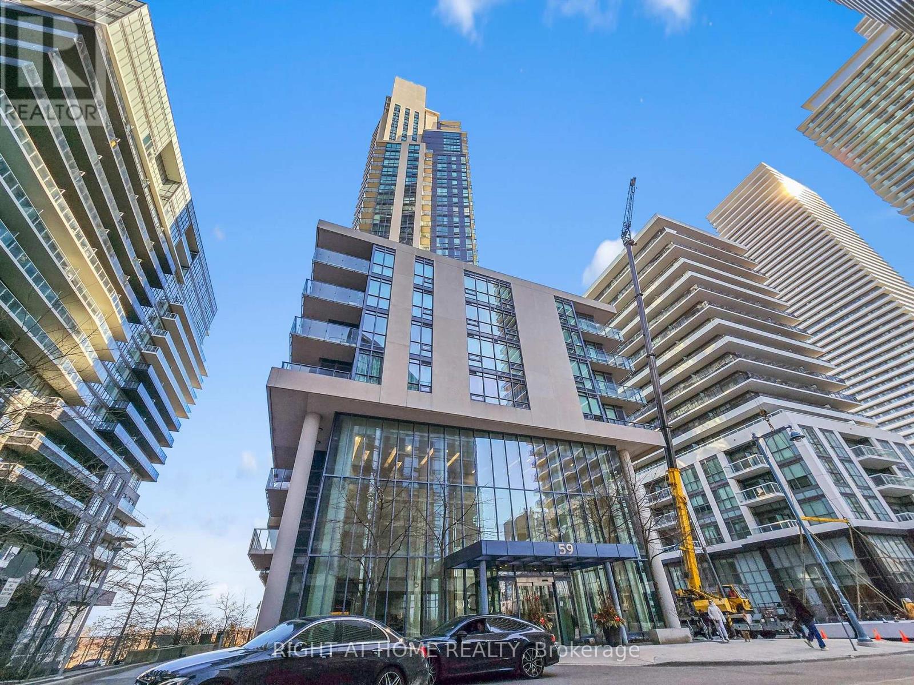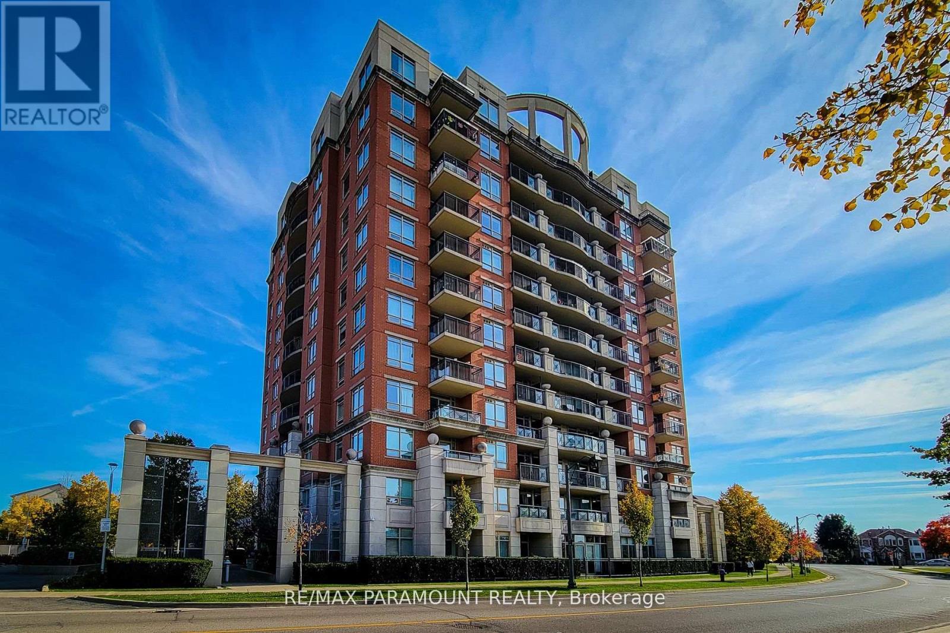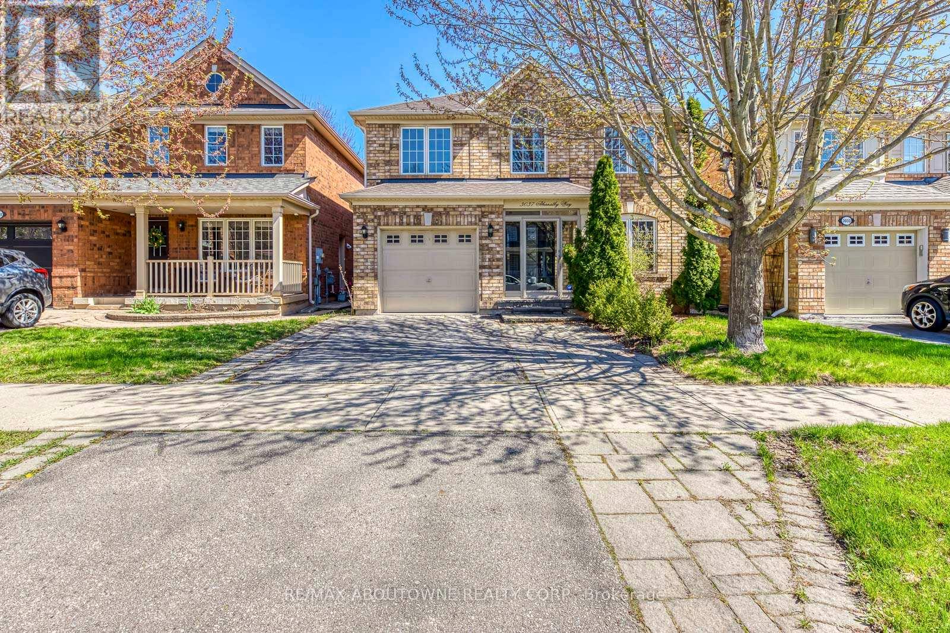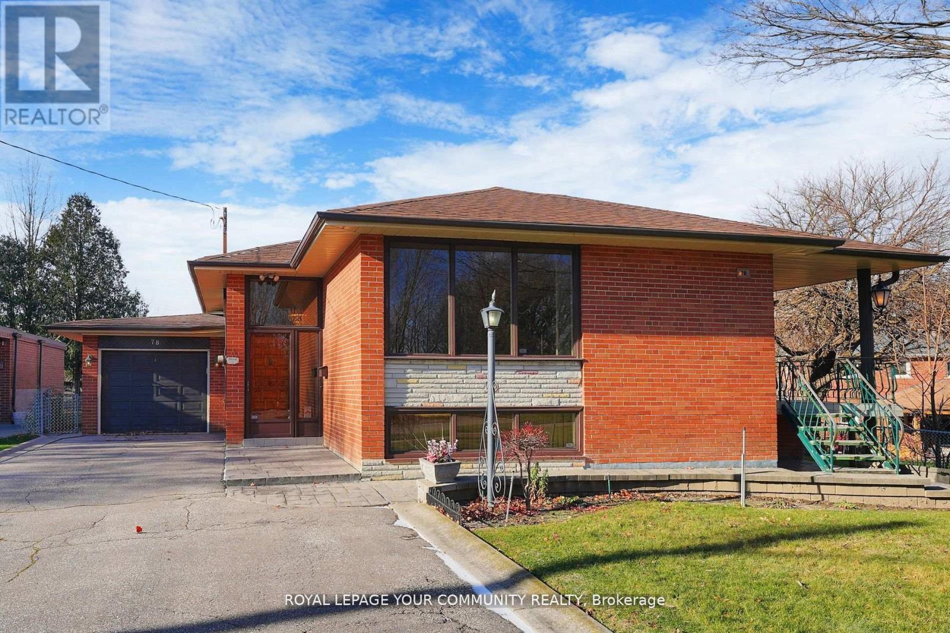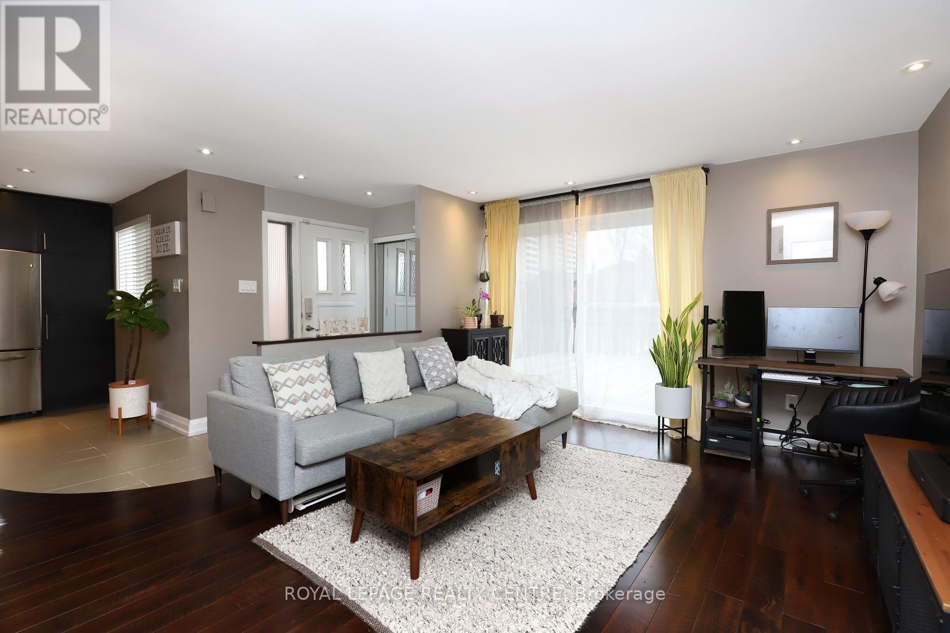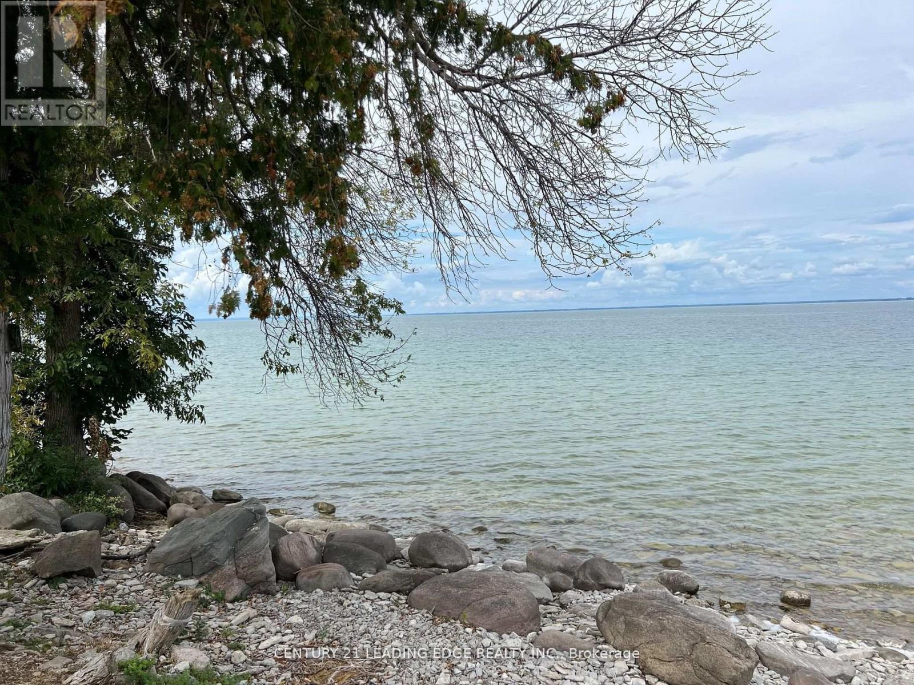715 - 59 Annie Craig Drive
Toronto, Ontario
Welcome to Ocean Club, one of the most sought after and well managed buildings in the Mimico area! This beautiful building sits waterfront in one of the liveliest areas of Toronto. Check out this gorgeous 2 bedroom 2 bathroom unit with Lake Ontario views from the balcony. You'll love this spacious unit with 9 foot ceilings, floor to ceiling windows, and a stunning modern kitchen with granite countertops. The primary bedroom boasts a rarely offered large walk-in closet, as well as a 4 piece ensuite bathroom. The spacious second bedroom offers glass sliding doors and a closet, perfect for various different uses. The second bathroom is ideal for guests with a large walk-in shower. This unit also comes with a huge 10'x 4' locker and parking on the same level. This condo is conveniently located walking distance from all amenities and only a 15 min drive to Downtown Toronto. Don't miss out on moving into this condo before summer starts! (id:26049)
1102 - 2325 Central Park Drive
Oakville, Ontario
Welcome to 2325 Central Park # 1102. One of largest 1-bedroom layouts, boasting stunning unrestricted views of the escarpment, a beautiful 27-acre park, and scenic trails right from your balcony. Conveniently located near shopping, highways, hospitals, top schools, and public transit, this unit is perfect for those seeking both comfort and accessibility. Loaded with upgrades, it features elegant granite countertops, a stainless steel sink, upgraded cabinets, and high-quality stainless steel appliances. The engineered hardwood flooring adds a touch of sophistication. Additionally, this unit includes one underground premium parking spot located right beside the elevator for your convenience. Don't miss out on this exceptional opportunity! (id:26049)
16 - 3895 Doug Leavens Boulevard
Mississauga, Ontario
Fantastic opportunity for first-time buyers and investors! This bright and spacious 3-storey townhome offers a functional open-concept layout with its own private backyard and walkout deck perfect for relaxing or entertaining. Featuring three generously sized bedrooms, including a primary suite with a private ensuite, and two full bathrooms, this home offers plenty of room for a growing family. The built-in garage provides direct access to the home for added convenience. Recent upgrades include brand new bathrooms, new landing, freshly painted, pot lights and new kitchen cabinet facelift. Located in a family-friendly neighborhood close to excellent schools, shopping, GO Station, and major highways, this well- maintained, move-in-ready home also comes with low maintenance fees making it a smart, affordable choice in a high-demand area. (id:26049)
3037 Abernathy Way
Oakville, Ontario
Beautiful Family Home in Sought-After Bronte Creek! Nestled on a quiet, child-friendly street in the heart of Bronte Creek, this 4+1 bedroom, 4 bathroom detached home offers the perfect blend of comfort, style, and location. With extra space between this home and the rear neighbours, the backyard feels open and bright flooding the interior with natural light and creating a greater sense of space. The main level features hardwood flooring throughout, soaring 9-foot ceilings, and a thoughtfully upgraded kitchen that flows seamlessly into the open living space perfect for everyday family life and entertaining. The spacious primary bedroom includes a walk-in closet and a beautifully renovated ensuite bathroom for your own private retreat. Upstairs, you'll find a further three generously sized bedrooms, while the fully finished basement provides a versatile 5th bedroom or office, an additional bathroom, and a large media/recreation area ideal for a growing family, in-laws, or teens. Just steps from top-rated schools, neighbourhood parks, scenic trails, and the stunning 1,500-acre Bronte Creek Provincial Park. This home is also conveniently located for easy access to major highways, public transit, and the GO making commuting a breeze and day-to-day living even more connected. (id:26049)
78 Wincott Drive
Toronto, Ontario
Welcome to this immaculate, well maintained, detached all brick Bungalow situated at the very end of a Cul de Sac with clear, unobstructed views to Wincott Park. With an abundance of natural light, this well appointed home offers a bright, open concept living & dining room, a family sized kitchen with lots of cupboard & counter space & 3 generous sized bedrooms with hardwood flooring. Enjoy the covered terrace off the kitchen to enjoy your morning coffee overlooking green space & parkland. The finished basement offers a multitude of uses & perfect for multigenerational living: Featuring a large recreation room, a versatile secondary room (potential 4th Bedroom/Playroom/TV Room/Workout Room) with closets, an office, a utility room & an additional kitchen that leads to a separate cantina with shelves. With no neighbours directly in front or to the north, limited traffic & a direct path to the park, this home offers a rare, private setting in a vibrant, family- friendly neighbourhood! Private driveway accommodating up to 5 cars. Lots of Storage! Minutes to the Airport, Golf Courses, Amenities, Schools & Transit! (id:26049)
28 Pendergast Court
Brampton, Ontario
Welcome to this breathtaking estate, a true masterpiece of architecture and design, nestled in the Heart of Vales of Humber !!!!. This stunning 6500 Sq Ft property offers an unparalleled combination of luxury, privacy, and convenience. Upon entering, you are greeted by soaring 10ft ceilings, custom finishes and 20 ft tall windows. The grand foyer opens into a formal living room with large windows that flood the space with natural light, coffered ceiling showcasing sweeping views. The chef-inspired $ 60 K upgraded kitchen is a culinary dream, featuring top-of-the-line appliances ( 48' Wolf cook top, Jen air Wall oven, Double door Frigidaire refrigerator with custom large extended cabinetry and extra large center island with storage. The adjacent formal dining room is ideal for hosting elegant dinner parties or intimate family gatherings. With 4+1 bedrooms and 5 bathrooms, the master suite is a private retreat, offering a spa-like bathroom with a soaking tub, double vanities, and a large 2 walk-in closets with large windows. Each additional bedroom is generously sized, with beautiful finishes, ample closet space and 4 pc bathrooms Finished basement has Entertainment options abound with a state-of-the-art home theater a luxurious bar area with large dinning, Kitchen, walk in pantry, 3 pc washroom with a bedroom with closet. DON'T Miss it !!!! (id:26049)
345 - 3055 Tomken Road
Mississauga, Ontario
Stunning Ground Floor Stacked Town House In High Demand Applewood Heights! Renovated 3 Bdrm, 1 1/2 Bathroom Unit With The Highest Quality Of Craftsmanship. Open Concept Gourmet Kitchen With S/S Appliances, Granite Countertops, Custom Backsplash, Double Sink And Porcelain Floors. Hardwood Steps, Posts, And Engineered Hardwood Floors Through-Out, Pot Lights And Flat Ceilings. Spacious Bedrooms, Primary w/ Picture Window, And His Hers Closets. Entertainers Delight Open Concept Main Floor With Walkout To Deck And Yard. Second Parking Spot $40.00 Per Month Based On Availability From Condo Corporation. Must Be Seen! Excellent Location! Close To All Amenities: Steps To Schools, Parks, And Public Transportation. One Bus To Subway! Minutes To Costco Plaza, Go Terminal And Major Highways : 427, QEW, And 403. (id:26049)
7 Viewforth Road
Brampton, Ontario
Why pay maintenance fees when you can own this fully upgraded, freehold home just steps from Mount Pleasant GO Station? With apx. 1,800 sq. ft, this home is perfect for a young couple or growing family! Upgrades galore! This carpet-free home features brand-new engineered hardwood flooring, upgraded baseboards, and elegant hardwood stairs with white risers. The spacious kitchen boasts a brand-new stainless steel fridge and dishwasher, along with a stainless steel stove, breakfast bar, granite countertops, wood cabinets, and a stylish backsplash all with plenty of space for a dining table! The powder room has been recently updated, while the upstairs bathrooms feature cultured marble countertops. The primary bedroom offers a massive walk-in closet and a 4-piece ensuite. Freshly painted throughout, the home is enhanced with pot lights in the main living areas, creating a bright and airy atmosphere. Step outside to a private backyard not just a balcony featuring a wooden deck and landscaped space, while the front porch has been upgraded with exposed concrete for a polished look. Additional highlights include garage access from the main level and a walkout to the backyard. This property stands out for its prime location near the GO, private outdoor space, and extensive upgrades! The convenience of this location is unparalleled with schools, parks, library, grocery, restaurants and much more all within walking distance. **Extras: Washer/Dryer (2022), New Furnace (2024), New Window Shades (id:26049)
37 Stan Roots Street
King, Ontario
Looking for a home that's move-in ready, stylish, and doesn't feel like it was last updated during the dial-up era? This beautifully maintained townhouse strikes the perfect balance between comfort and functionality with thoughtful updates, a layout that just makes sense, and almost 2000 sq ft of living space to stretch out and make your own.The main floor features a welcoming formal living room and a bright, open-concept dining and family area perfect for casual weeknight dinners or hosting friends. The spacious kitchen offers ample storage and plenty of room to cook (or at least look like you do).Upstairs, you'll find three generously sized bedrooms with great closet space, plus two full bathrooms with clean, modern finishes and no awkward layouts. The fully finished basement is a true bonus: A kids' playroom, home gym, office, or just a private space to cry during the playoffs. Whatever your life needs right now (were not judging).Step outside and you'll see where this home really shines. The backyard is private and beautifully landscaped, with mature cedars, an oversized patio, built-in outdoor kitchen, dining area, and a cozy lounge space perfect for summer BBQs or quiet evenings under the stars.With fresh paint throughout and nothing left to do but unpack, this home is ready when you are just bring your bags and your toothbrush.Upgrades include: large stamped concrete patio, custom outdoor cooking area with concrete countertop, new landscaping, interlocking front walkway, and glass railing. (id:26049)
40586b Shore Road
Brock, Ontario
Welcome to your ultimate island escape on beautiful Thorah Island, Lake Simcoe. This exceptional freehold waterfront property offers 93' feet of pristine shoreline, perfect for those seeking tranquility, recreation, and a turnkey cottage lifestyle. Enjoy crystal-clear waters ideal for swimming, boating, fishing, and all waterfront activities! This rare opportunity comes complete with an 18' Bowrider Power Boat, 60' dock, boat and jet-ski lifts, ATV, Snow Machines and even an ice fishing hut, ready for year-round enjoyment. The main cottage is fully insulated and thoughtfully designed with vaulted ceilings, in a modern rustic aesthetic, with updated electrical, plumbing, and a Waterloo septic system (2017). A screened-in sun porch offers a peaceful, bug-free space to unwind while taking in stunning lake views. Guests will love the added privacy of separate sleeping bunkies, and the wood-fired sauna adding a special touch of luxury. From evening bonfires by the water to early morning paddles, this is a true Island paradise, offering the best of Lake Simcoe at an exceptional value. Don't miss this opportunity to own a turn-key cottage getaway just a short boat ride from the mainland and 90 min from Toronto. One of Lake Simcoe's best-kept secrets. (id:26049)
377 Lauderdale Drive
Vaughan, Ontario
Located in one of Vaughan's most sought-after neighborhoods, this exceptional home offers approximately 2,700 sq. ft. Features include a grand double door entry opening to a stunning 18-foot open-to-above foyer and premium hardwood flooring throughout. Thoughtfully designed with a rare 3-bathroom layout on the second floor, including 2 bathrooms with double vanities. The primary ensuite features a glass shower enclosure. The modern kitchen boasts granite countertops, a center island, and is equipped with stainless steel appliances including range hood, refrigerator, dishwasher, washer, and dryer all approximately 3 years old. (id:26049)
307a - 141 Woodbridge Avenue
Vaughan, Ontario
Welcome to The Terraces! This boutique-style building is tucked just steps from Market Lane. With the scenic Humber River and walking trails practically in your backyard, its a peaceful place to call home while staying close to everything you need. Inside, approximate 700sqft, the unit has a welcoming feel, with an open-concept layout that just works. The large den offers flexible space whether you need a home office, guest room, or a cozy nursery, it can easily adapt to your needs. The updated kitchen (stainless steel appliances, quartz counters, breakfast bar, wine rack, porcelain tile), and new flooring make this unit completely move-in ready, and start enjoying. One of the best features? The oversized west-facing balcony. Unwind at the end of the day or fire up the BBQ (**YES! there's a gas line connection**). Maintenance fee **INCLUDES** your cable and internet. You're truly in an ideal location: walk to Market Lane Centre for shopping, dining, cafes, library, or hop on nearby transit. You're also just minutes from the Woodbridge Pool & Arena, community centres, places of worship, and major highways. The building offers thoughtful amenities ~ visitor parking, party room with library, fitness room, sauna, guest suite, bike storage, and a car wash bay. Whether you're looking for your perfect first home, downsizing from a larger home, or you're an investor, this condo offers a lifestyle that's low-maintenance, easy, and feels just right. **ATTENTION Investors: Seller willing to rent back from purchaser, AAA Tenant situation** (id:26049)

