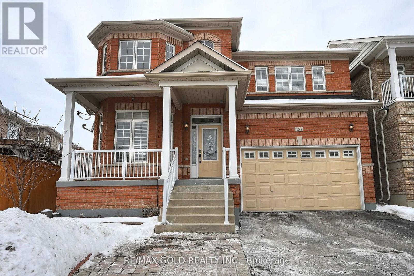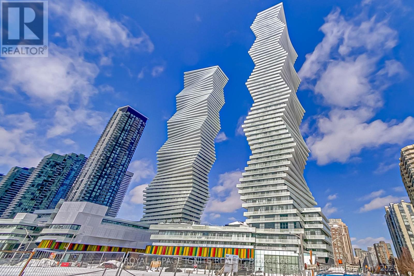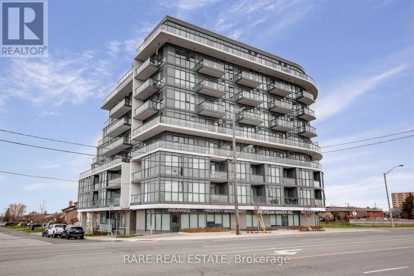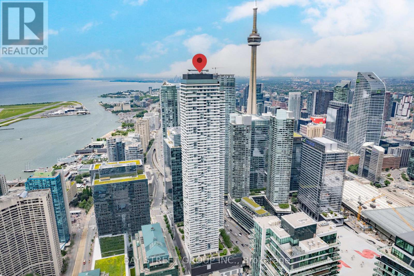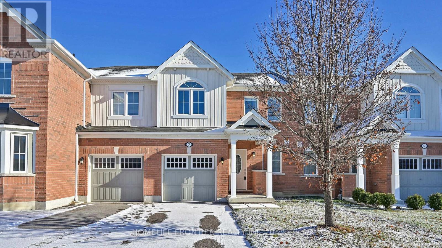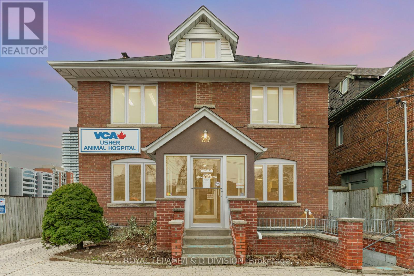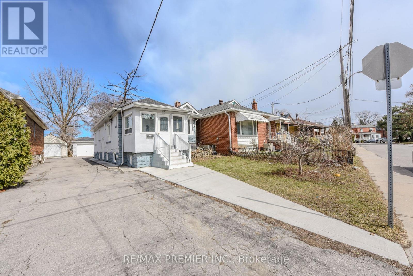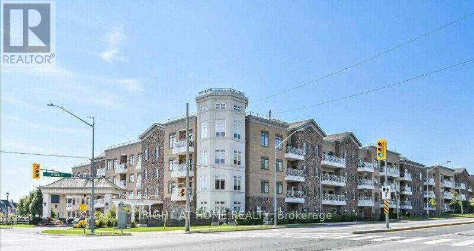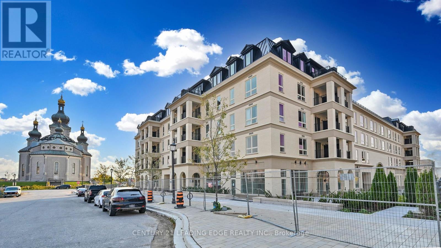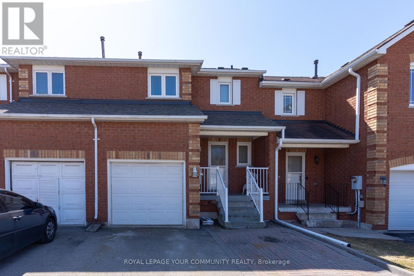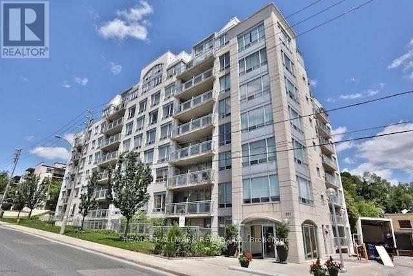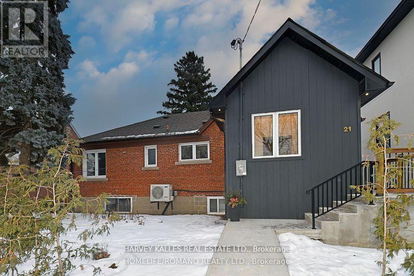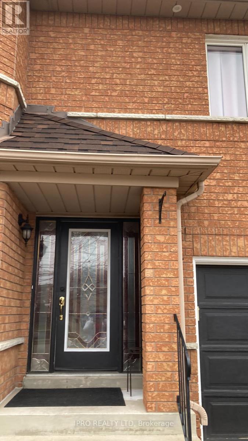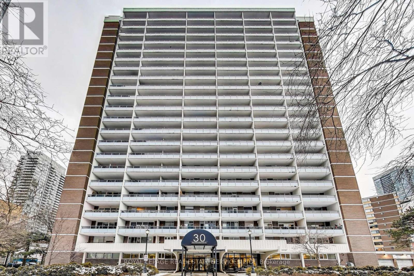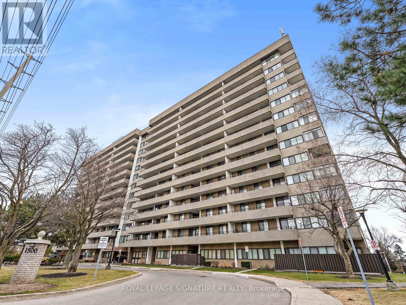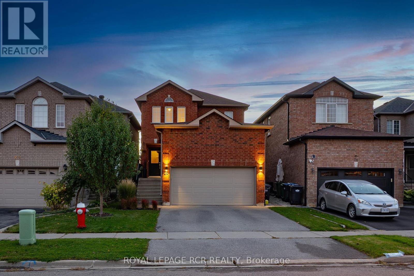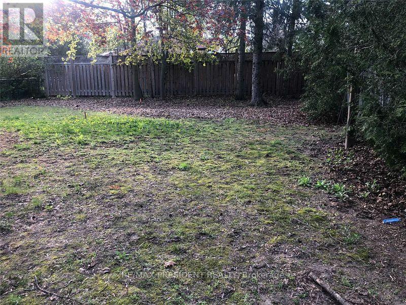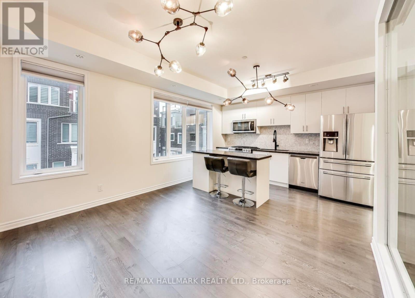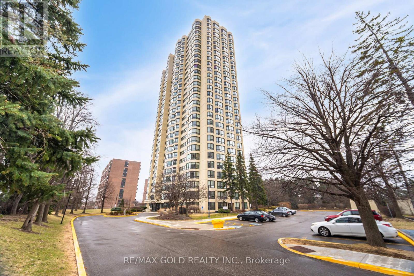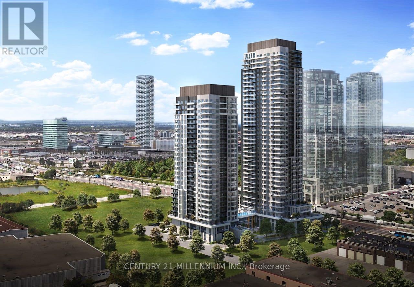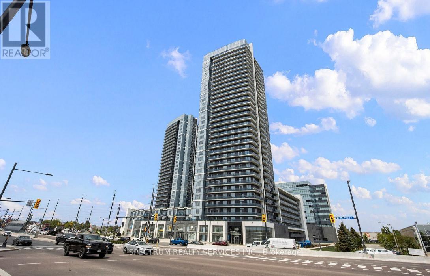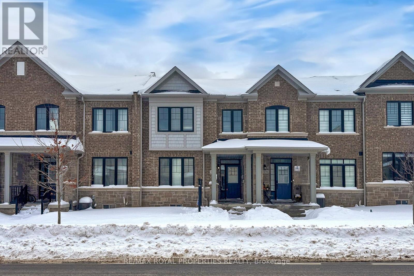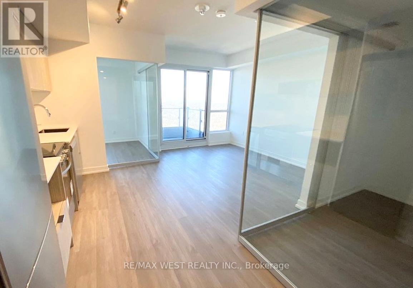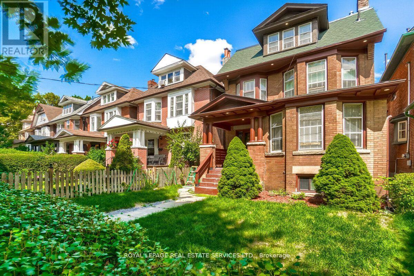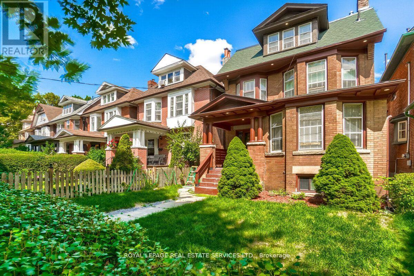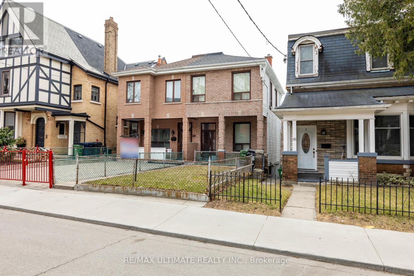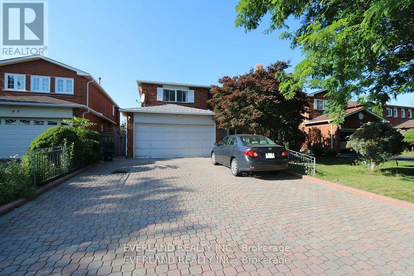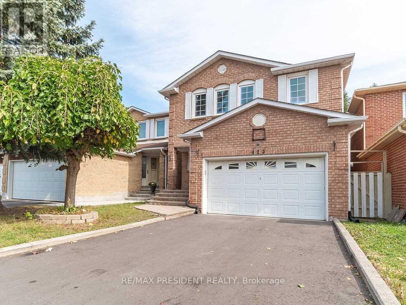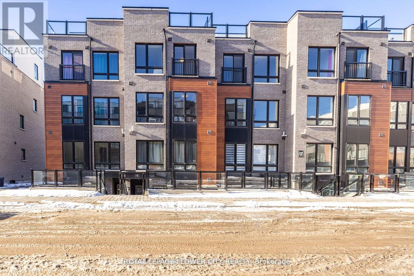4286 Clubview Drive
Burlington, Ontario
Welcome to this exceptional 2-storey home in Burlington's prestigious Millcroft community. Situated on a premium lot with uninterrupted views of the 9th and 18th holes of Millcroft Golf Course, and boasting 3649 sq ft of total living space, this home offers unbeatable scenery and privacy. Close to top-rated schools and parks, its the perfect family retreat. The front exterior impresses with professional landscaping, flagstone walkways, and updated garage doors. Inside, the open-concept main floor features rich hardwood floors, California shutters, and luxurious finishes. The grand foyer leads to a formal living room with an arched window, a formal dining room, and a sun-filled 2-storey family room with a fireplace and soaring arched window. The expansive eat-in kitchen is ideal for entertaining, offering stone countertops, a large island, and ample storage. A private office and laundry room complete this level. Upstairs, the primary suite boasts a spa-like 5-piece ensuite with a stone and glass shower, soaker tub, marble floors, and double vanity. Three additional large bedrooms and a 4-piece bath provide comfort for family and guests. The partially finished basement includes a rec room and 3-piece bath. Your own backyard oasis features an in-ground pool with double waterfalls, a stone retaining wall, an expansive patio, a cabana with an additional half bath, and lush landscaping. This is a rare opportunity to own an exceptional home in one of Burlington's most coveted communities. (id:26049)
154 Father Tobin Road
Brampton, Ontario
This absolutely stunning 4+1 bedroom, 4-bathroom home with a finished basement offers 2,614 sq. ft. of bright and meticulously maintained living space. The home features 9' ceilings and an upgraded kitchen complete with quartz countertops, backsplash, pantry, and an eat-in area. The gorgeous master suite includes a custom walk-in closet and a spa-like ensuite with a soaker tub, glass shower, and double sinks. The second level boasts three additional spacious bedrooms. The beautiful basement includes a kitchen, den, and 3-piece bathroom. (id:26049)
4010 - 3883 Quartz Road
Mississauga, Ontario
Beautiful 1-Bedroom Condo In The luxurious M2 Building In Hear of Mississauga Boasting A Stunning Breathtaking And Spectacular 40th-Floor View! This Bright, Open Concept layout boast 9 Foot Ceiling Floor to Ceiling, High Quality Finished Laminate Flooring Through Out, Modern Kitchen With Quartz Counters ,Modern cabinetry, smooth backs splash And Stainless Steel Appliances, Fridge, Stove, Range, Free-Standing Microwave, Dishwasher. En-Suite Laundry. Access to 99ft Balcony from the Living Room. Polished 3 piece Bathroom.24 Hours Concierge Services And High Security Elevators. Premium Recreational facilities, Fitness Centre, Out Door BBQ, Party Room With Kitchen. Rooftop Outdoor Saltwater Swimming Pool. Not only is the Unit Itself Amazing But Everything Around The Area Makes Living Here Very Convenient. Being Steps Away From Square One Shopping Mall, YMCA, Library And Transit, Restaurants etc. Direct Bus to U OF T Mississauga Campus ,Easy Connectivity To The Future LRT and Public Transport .Buyer to confirm Measurement. (id:26049)
Lph9 - 777 Steeles Avenue W
Toronto, Ontario
Rarely Offered! Bright & Spacious Corner Unit In A Quiet Boutique Building Approx. 1,000 Sq.Ft Of Thoughtfully Designed Space. Features A Modern Kitchen With Granite Counters, Breakfast Bar & Stainless Steel Appliances. Stylish Laminate Flooring Throughout. Enjoy A Large Balcony Flooded With Natural Light. Prime Location Close To TTC, YRT, York University, Shops, Parks, Schools, Restaurants & More. Direct Bus Access To Finch & Downsview Subway Stations. Includes 1 Parking Spot & Locker! (id:26049)
611 - 16 Mcadam Avenue
Toronto, Ontario
Boutique Condo Living And Only A 2 Minute Walk To Yorkdale Mall, Bright, Spacious, Modern Open Concept With Open Spacious Balcony, Upgraded High-Quality Laminate Floor Throughout. Kitchen With Granite Counter Top & Backsplash, Baths With Porcelain Tiles. 9 Ft Smooth Ceiling. Building Features 24/7 Virtual Concierge, Video Cameras On Every Floor. Great Location And Steps To Hwy 401. Ttc And Subway At Your Door Step. (id:26049)
4310 - 100 Harbour Street
Toronto, Ontario
Highly Desired South-West Corner 2 Bed 2 Bath Unit In Prestigious Harbour Plaza Residences with Direct Access to P.A.T.H.! Stunning Lake & City Views, Almost 800 Sqft Split Bedroom Layout With Huge Wrap Around Balcony, Modern Kitchen W/ Quartz Counters & High-End Appliances. This Is One Of The Best Layouts In The Building. Resort-like Amenities include a 24hr Concierge, Professional Fitness Centre, Indoor Pool, Steam Rooms, Outdoor Terrace, Fireplace/Theatre/Lookout Lounges, Outdoor Bbq, Party Room, Business Center, Guest Suites and more! Direct Access To The P.A.T.H (Subway, Go Train & Underground Shopping Street) Union Station; Steps To Harbour Front, St.Lawrence Market ,The Financial Districts, Restaurants, Theaters, Entertainment District & More. Perfect Walk/Transit Score! Freshly Painted & Move-in Ready! (id:26049)
2654 Forks Of The Credit Road
Caledon, Ontario
This House is Bed & Breakfast License Ready (Please call Listing Agent for more details), just 10 minutes from Brampton and 20 minutes from Mississauga. Nestled in the scenic Caledon Hills, this charming property offers 6 bedrooms, 4 bathrooms, and over 5,500 sq ft of luxurious living space on approximately 8 acres of picturesque land. The home features large windows, stunning quartz kitchen with stainless steel appliances, and a beautiful backyard deck overlooking serene surroundings. With a spacious living room, family room with a bar, two kitchens, a gym, mudroom, and an infrared sauna, this estate caters to diverse needs. Perfect for multi-generational living, a yoga studio, or a retreat, its an ideal haven for nature lovers, skiers, hikers, and golfers. The motivated seller invites you to experience the perfect blend of luxury and tranquility in this exceptional gem. **EXTRAS** Party Room can be utilized for Family Gathering or Parties ($1500 per Day/Evening). It can be also converted into extra 2/3 Bedrooms for an extended family use. (id:26049)
7 Hutt Crescent
Aurora, Ontario
Mattamy built, well-maintained, traditional three-bedroom, three-bathroom townhome in pristine condition is centrally located in St.Johns Forest Aurora. It features direct access from the garage and a longer driveway that may fit 2 smaller cars. The Spacious dining and living areas are combined, and the kitchen features granite countertops, and a large island overlooking the breakfast area. Brand new Stainless Steel: Fridge, Stove, Built-In Dishwasher, and Range Hood. The convenient walk-out provides easy access to the backyard. The primary bedroom has a Walk-In closet and an ensuite bathroom with a glass-door shower. The second bedroom also features a Walk-In closet. The Second Bathroom is bright and roomy. The basement has a rough-in. Conveniently located near schools, parks, public transit, grocery and retail shopping on Bayview, HWY 404 (id:26049)
29 Chaplin Crescent
Toronto, Ontario
Fabulous opportunity for owner-user. Detached commercial building situated steps from the Davisville subway with parking for 7 cars and an elevator. Property was used as a veterinary clinic, however, ideal for an array of uses; professional offices, dentist, doctor, clinic, retail, etc. 3D virtual tour and floor plans attached. Please note: photos taken when property was tenanted-property now vacant (id:26049)
1704 - 35 Kingsbridge Garden Circle
Mississauga, Ontario
Executive apartment In Prestigious Skymark. Condo unit features kitchen w/ breakfast counter, carpet free floor. Well appointed living room and walk out to large balcony with a great view of the City. Huge Primary Bedroom offering a full and mirrored walk-in closet. One of the most prestigious buildings in Mississauga, Tridels Luxury Skymark West Tower with full 24hr concierge, Bowling Lanes, Pool, Sauna, Badminton and Squash Courts, Golf and Aerobics Room, Cards Room, Library, Full Gym and much more! Lots Of Storage Space. Large Locker. Enjoy Skymarks Unique Bowling Alley, Virtual Golf & Outdoor Putting Grounds. Close to 403 and on LRT route. (id:26049)
23 Rectory Road
Toronto, Ontario
Bright & Spacious 3-Bedroom Bungalow with 4-Bedroom Basement Apartment on a Huge (30Ft X 230Ft) Lot Perfect for Large Families or Rental Income! Offering exceptional living space and investment potential! Situated in a desirable neighborhood, this home is perfect for multi-generational families or those looking for additional rental income. Three generously sized bedrooms with ample closet space. Bright and open-concept living and dining area. Modern kitchen with updated appliances and plenty of cabinet storage. Large windows providing natural light throughout. Basement Apartment Features:4 spacious bedrooms perfect for extended family or tenants. Separate entrance for privacy and convenience. Fully equipped kitchen & Much More. Shared driveway with ample parking space. Spacious backyard for outdoor activities. Just Steps To Ttc, 401 & Shopping. Few Minutes Away From Go Train To Pearson Airport & Union Station. Great investment opportunity with rental income potential. (id:26049)
123 - 80 Burns Boulevard
King, Ontario
**Beautiful modern 675 sq ft main flr bedroom suite boasting a spacious 400 sq ft private terrace!** Suite also boasts 10 Ft ceilings, hardwood floors & crown moulding thru'out, fireplace & custom cabinetry. Modern kitchen c/w tall uppers, stainless steel appliances & granite countertop. Spacious front foyer has a large walk-in closet/storage. Ensuite Laundry c/w newer washer. Enjoy entertaining on your large private terrace in luxury! Building amenities include security, indoor pool, exercise room, rec room, sauna and more. Mins To Hwy 400, transit & restaurants. (id:26049)
216 - 101 Cathedral High Street
Markham, Ontario
Building Is Registered! Move In Ready! Live In Elegant Architecture Of The Courtyards In Cathedral Town! European Inspired Boutique Style Condo 5-Storey Bldg. Unique Distinctive Designs Surrounded By Landscaped Courtyard/Piazza W/Patio Spaces. This Suite Is 1133Sf Of Gracious Living With 2 Bedrooms + Den (Separate Room And Can Be Used As A 3rd Bedroom), 2 Baths And Juliette Balcony Overlooking The Beautiful Courtyard Garden. Close To A Cathedral, Shopping, Public Transit & Great Schools In A Very Unique One-Of-A-Kind Community. Amenities Incl: Concierge, Visitor Parking, BBQ Allowed, Exercise Room Party/Meeting Room, And Much More! (id:26049)
86 Islay Crescent
Vaughan, Ontario
Opportunity Knocks! First time buyers or downsizers. Very Clean And Well Kept 3 Bedroom Freehold Townhouse with a Finished Basement In Maple. Main Level Has A Foyer, Closet, 2 Piece Washroom, Living, Dining And Kitchen. Walk Out To Yard From Dining Room. Second Floor Has Linen Closet, 3 Large Sized Rooms, Primary Bedroom Has Walk In Closet, 4 Piece Washroom On 2nd Floor. Close to grocery stores, schools, hospital, highways, public transit, and Canadas Wonderland. (id:26049)
Ph801 - 1801 Bayview Avenue
Toronto, Ontario
Welcome To The Bayview. Rarely Available Two-Story Corner Penthouse, Ideally Located In The Heart Of Leaside. Just A Few Steps TTC, New LRT, All Conviences, A Short Stroll To Sunnybrook, Excellent Leaside Public & High School And Sherwood Parks. Spanning Over 2800 Sqft, This Residence Boasts Three Bedrooms Plus A Den, Three Luxurious Bathrooms, Three Expansive Balconies, Three Underground Parking Spaces, A Double Locker, And Breathtaking 180-Degree Panoramic Views. The Home Features An Open Concept Dining And Living Area, A Cathedral Ceiling In The Dining Room, A Private Master Retreat, A Gourmet Eat-In Kitchen, Generous Storage Space, And Spacious Bedrooms. (id:26049)
21 King High Avenue
Toronto, Ontario
Welcome to 21 King High Ave, a beautifully renovated and thoughtfully upgraded 2,000 sq. ft. detached bungalow with a 1,300 sq. ft. finished basement, offering the perfect blend of modern luxury and family-friendly functionality in the heart of Clanton Park. Step inside to a spacious foyer adorned with premium 42x42 Versace porcelain tiles, setting the tone for the upscale features throughout. The main floor is a dream, boasting hand-scraped maple hardwood floors, pot lights, main floor laundry, central vacuum, and an additional side entrance for direct driveway access. Cook and entertain in style in the gourmet kitchen, complete with custom cabinetry and organizers, professional 6-burner gas stove, quartz countertops, marble backsplash, and a central vacuum toe kick for added ease. The family room impresses with 11-ft ceilings, a skylight, electric fireplace, a built-in surround sound system, climate control, and a walkout to the spacious backyard perfect for entertaining or relaxing. Retreat to the primary bedroom oasis featuring a spa-like 3-pc ensuite with heated floors and mother-of-pearl accents.The finished basement is ideal for extended family or guests, offering two bedrooms with large windows, two ensuite bathrooms (one with heated floors), a kitchenette, dog wash area, second laundry room, and ample storage. (id:26049)
117 - 99 The Donway W
Toronto, Ontario
Welcome to Flaire Condos, a chic and modern residence located in the heart of Shops at Don Mills. This stunning one-bedroom, one-bathroom condo offers 596 sq. ft. of stylish living space, featuring 10-foot ceilings, sleek plank flooring, and floor-to-ceiling windows that bathe the home in natural light. The spacious open-concept layout includes a contemporary kitchen equipped with granite countertops, a modern backsplash, and upscale stainless-steel appliances, perfect for cooking and entertaining. The living area seamlessly extends to a large private patio, which is ideal for enjoying morning coffee or unwinding in the evening. This unit also comes with ensuite laundry, one underground parking space, and a storage locker. Residents of Flaire Condos enjoy top tier building amenities, including a state-of-the-art gym, an impressive rooftop terrace with BBQs and lounge space, a theatre room, a stylish party room, a pet spa, a pool table and 24/7 concierge and security services. The building also offers ample visitor parking, making it easy to host friends and family. Located in one of Toronto's most vibrant communities, Shops at Don Mills, you'll find everything you need just steps away, including trendy boutiques, gourmet restaurants, cozy cafes, grocery stores, banks, LCBO, Shoppers Drug Mart, the Don Mills Library, and more. Nature lovers will appreciate the nearby Charles Sauriol Conservation Area, which offers beautiful walking trails and green spaces for outdoor enjoyment. Commuting is a breeze, with public transit right at your doorstep and quick access to the DVP/404 and Highway 401, making it easy to reach downtown Toronto or any part of the city in minutes. Don't miss this amazing opportunity to live in a stylish, vibrant, and highly sought-after neighbourhood! *Virtually-Staged* Photos. (id:26049)
2414 - 9000 Jane Street E
Vaughan, Ontario
Welcome to breathtakingly beautiful Charisma building West tower built by Green park in the heart of Vaughan. This 635 sqft of living space with 9 ft high ceiling has beautiful views and offers 1 bedroom plus a den that can easily be converted to a second bedroom. 2 washrooms. This unit has tons of natural light with large windows, open concept layout. Enjoy the ease of underground parking and your own private locker. Luxury building with 5 star amenities is only a few minutes away from the Vaughan mills and other shopping centres, major hwys, dining, entertainment and many more amenities. The building has amazing amenities including rooftop pool, concierge, exercise room, games room, pet grooming area, beautiful lounge. Easy to show, vacant unit, show with pride. An excellent opportunity for first time buyers or investors. (id:26049)
970 Metro Road N
Georgina, Ontario
Welcome to your future dream property in the heart of Keswick. This vacant lot, approximately 60x148 feet, offers a rare opportunity to build your ideal home or getaway in a peaceful, nature-filled setting. With endless potential, you can design a space that reflects your personal style be it a charming cottage retreat, a sleek modern home, or a beautifully landscaped garden sanctuary. Even better building plans have already been created and are available for interested buyers, making it easier than ever to bring your vision to life. Surrounded by natural beauty and just moments from the shores of Lake Simcoe, you'll enjoy easy access to a wide range of outdoor activities. Spend your days boating, fishing, swimming, or simply taking in the tranquil lake views this location is perfect for those who love to connect with nature. Despite its quiet surroundings, this property offers the best of both worlds. Located just about an hour from downtown Toronto, it provides a convenient escape from the city without sacrificing accessibility. Whether you're looking to build your forever home or a seasonal retreat, this prime Keswick location delivers the ideal balance of relaxation and convenience. Don't miss the chance to turn this blank canvas into your personal oasis. Plans are ready your dream build starts here. (id:26049)
34 Royalpark Way
Vaughan, Ontario
Stunning Luxury Home with Scenic Greenspace Views ! This breathtaking, fully upgraded home offers unparalleled elegance and modern design in a serene setting overlooking scenic greenspace. Featuring 4 spacious bedrooms and 4 bathrooms, plus 2 additional bedrooms in the beautifully finished lower level, this home is perfect for comfortable family living. Designed to impress the custom kitchen boasts a waterfall countertop with a breakfast bar, elegant custom molding and a fully redesigned master ensuite with a free standing tub and glass shower. High-end flooring, pot lights through, and sophisticated finishes complete this luxurious space. The spacious backyard offers a blank canvas, ready for the new owner to customize with a pool, landscaped garden or entertainment space to create their own private oasis. (id:26049)
1003 - 30 Gloucester Street
Toronto, Ontario
Step into this charming 635 sq. ft. 1 bed, 1 bath unit at Gloucester Gates. Recently renovated with a gorgeous open concept kitchen, bathroom, refurbished floors and new balcony door to allow for ample light. Large 145 sq. ft. balcony with spectacular city views has space for a sitting area and dining table. This move-in-ready condo is as inviting as it is practical. The common areas have undergone recent updates. Amenities include a gym, party room, bbq area, doggy relief area, ample visitor parking, and security. Unbeatable location in the heart of Toronto! Steps to the TTC, shopping, theatres, schools and hospital row. (id:26049)
1514 - 188 Doris Avenue
Toronto, Ontario
Welcome to Rarely Offered 2-Storey Loft with Soaring Ceilings and Designer Upgrades. Step into this stunning and unique 2-storey loft featuring dramatic 16-foot flat ceilings and expansive floor-to-ceiling windows that bathe the space in natural light. Beautifully renovated throughout, this loft showcases a chef-inspired kitchen with quartz countertops, stainless steel appliances, and a stylish powder room on the main floor perfect for entertaining. Upstairs, the spacious primary bedroom overlooks breathtaking, unobstructed views and features a walk-in closet along with a luxurious 4-piece ensuite complete with a standalone glass shower and deep soaker tub. Thoughtfully redesigned with modern elegance, the home includes refinished stairs, upgraded flooring, beautiful lighting and spa-like bathrooms. Enjoy resort-style living with 5-star amenities: an indoor pool, state-of-the-art fitness centre, 24-hour concierge, and more. Ideally located just steps from the subway, with quick access to downtown, top-rated schools, Hwy 401, world-class dining, and vibrant nightlife. Parking included. Photos from a previous listing. Extras: Unobstructed gorgeous view, modern window coverings. Two Minute Walk To North York Center Subway Station, Library, Mall, Supermarket, Restaurants, Amenities And More! Top Ranking Elementary And High School Zone. Motorized Smart Blinds, Smart Thermostat, Smart Light fixtures (id:26049)
2903 - 15 Grenville Street
Toronto, Ontario
Welcome To Karma Condo in the Prime location of Downtown Toronto. Rare Offered Corner Unit with Unobstructed Southwest View. This Incredible 1Bedroom suite features High-End Finishes Thru-Out and a Large Balcony. 9 ft smooth Ceiling, 10ft ceiling in kitchen and living Area. Enjoy a Designer kitchen with B/I Appliances and Plenty of storage space. Bright Floor-to-Ceiling windows offer an abundance of natural light. Hotel-level Amenities featuring screening room, large gym, poker tables, rooftop terrace W/ BBQ and party room. Close To U Of T And Tmu. Step To Subway, Restaurants, Hospitals and Much More. (id:26049)
1403 - 1300 Mississauga Valley Boulevard
Mississauga, Ontario
Welcome to Suite 1403 at The Aspen Condos! Located on the penthouse level, this beautifully updated 2-bedroom unit boasts over 1,000 sq ft of well-designed living space with breathtaking southeast views stretching all the way to downtown Toronto and Lake Ontario. Featuring a modern kitchen with quartz countertops, updated bathrooms, and fresh paint throughout, this home is truly move-in ready.Enjoy a wide range of amenities in this well-managed building, including a fitness centre, library, party and games rooms, andan outdoor tennis court. Just a 5-minute drive or 20-minute walk to Square One Shopping Centre, and directly adjacent to the Mississauga Valley Community Centre, offering access to swimming, fitness classes, indoor courts, walking trails, and programs for all ages. Nearby, you'll find top-rated public, Catholic, and Montessori schools, plus easy access to shopping,parks, and highways.An ideal location for both families and professionals alike. Maintenance fees include cable and internet. (id:26049)
36b - 21 Innes Avenue
Toronto, Ontario
Move-In NOW!! Discover the stunning brand new "CASA" model, offering 2110 sq ft of modern living space with 3 bedrooms. This home features an open-concept plan with a finished basement, private balconies, and a rooftop terrace oasis. It includes a garage and boasts high-end designer features and finishes. Located in a wonderful neighborhood, this spacious home is perfect for young families. Host parties on your rooftop terrace and enjoy unobstructed city views. Don't miss out on this incredible opportunity! Extras: 9' ceilings, quartz countertops in the kitchen and bathrooms, wide engineered hardwood floors, electric fireplace, pot lights, private rooftop terrace, and a bonus appliance package. (id:26049)
360 Conservation Drive
Brampton, Ontario
Step into luxury living with this stunning, custom-built estate proudly owned and meticulously maintained by its original owner. Perfectly positioned in one of the most sought-after communities, this home offers unmatched privacy, backing directly onto a lush ravine and parkland with mature trees and beautifully landscaped grounds. Boasting over 6,600 sq. ft. of finished living space, this masterpiece offers 5+1 spacious bedrooms, 4 elegant bathrooms, and 3 cozy fireplaces for that perfect ambiance. From the dramatic cathedral ceilings to the expansive layout, every inch of this home exudes quality, sophistication, and comfort. The fully finished walk-out basement is an entertainers dream featuring a state-of-the-art theatre room, home office or 6th bedroom, and abundant storage space. Whether you're hosting a celebration or craving a peaceful escape, this home effortlessly adapts to your lifestyle. The fully fenced backyard oasis invites you to relax, entertain, and enjoy nature year-round. Don't miss this rare opportunity to own a show-stopping home that truly has it all. Book your private showing today, your forever home awaits! (id:26049)
26 Shady Glen Crescent
Caledon, Ontario
Welcome Home to 26 Shady Glen Cres located in the beautiful Town of Bolton. Situated perfectly on a family friendly street near parks, schools and all amenities you are sure to be impressed by this lovely well kept home with a private yard oasis featuring an aboveground pool. Pulling up to this home you will be greeted by the welcoming curb appeal and upon entering you are immediately joyed by the sun-filled foyer leading to the formal principle rooms; Living/Dining Room, the perfect spot to relax and entertain guests alike. The Dining Room conveniently adjacent to the home chef dream Kitchen, provides a great space for the family to gather and enjoy home cooked meals in the breakfast area or take meals outside to the spectacular back deck and sit by the pool and enjoy the tranquility of your very own private oasis. This entertainment yard is perfect for relaxing and enjoying the warm weather or enjoying a winter day soaking in the hot tub! The Main Level of this home also offers a cozy Family Room with a fireplace, a great space to cuddle up and recharge, this level also features a 2-piece Guest Washroom and access to the Garage. Ascend to the second level to find a Primary Suite/Bedroom with 4-piece Ensuite with a Soaker Tub and Walk-In Closet. This level also offers 3 additional spacious Bedrooms and a 4-piece Main Washroom. The finished open concept Lower Level boasts the perfect space for family recreation and fun! The Lower Level also offers a 5th Bedroom opportunity or Exercise Room, a 3-piece Washroom, a Cold Room, a Laundry Room and plenty of Storage. 26 Shady Glen Cres is located in walking distance to all Amenities, Shops and More, just minutes from Hwy 50. With so much to offer, a great location and a beautiful home, you do not want to miss this one! (id:26049)
2a Marilyn Street
Caledon, Ontario
Prime Location! Incredible Opportunity for Builders, Investors & Dreamers! Discover this beautiful vacant lot offering endless potential whether you're looking to build your custom dream home, develop, or invest for the future. Nestled in a desirable area with existing city services including gas, hydro, and municipal water already on the property, this parcel is ready for your vision. A rare find with charm, convenience, and future growth potential all in one! (id:26049)
43 Sprucewood Road
Brampton, Ontario
ATTN FIRST TIME BUYERS/ INVESTORS!!!! Bright, Spacious, Executive 3 bedroom Townhome! FREEHOLD! 3 Car Parking. Direct Exterior Access to your Private Backyard! Perfectly situated in the desirable Heart Lake East community! With direct garage access, no sidewalk!, a private backyard, and close proximity to the breath-taking Heart Lake Conservation Park, highway 410, Trinity Commons shopping, Brampton Civic hospital, Turnberry Golf Club, parks, nature trails, excellent schools, and more, this home has it all!!! Ideal for families. (id:26049)
22 - 85 Eastwood Park Gardens
Toronto, Ontario
Discover this stunning, move-in-ready 3-bedroom townhome in the vibrant Minto Long Branch community! Boasting 1,264sq. ft. of modern, thoughtfully designed living space. This unit features a rare third bedroom with a large window, perfect for a home office, guest room, or nursery. Enjoy entertaining on your expansive 347 sq ft rooftop terrace, complete with a convenient BBQ gas line, waterline, plantar box and a pergola with a removable shade and sofa for seamless outdoor gatherings. The kitchen showcases a sleek granite island, premium backsplash, high arc faucet, Samsung gas stove and wide french door fridge with waterline. Custom window coverings and modern lighting fixtures add to the elegant aesthetic. Other features include builder-upgraded stairs/railing, engineered flooring, granite bathroom countertops, and a primary suite glass shower with hexagon tiles. Located just steps from the lake, trendy restaurants, boutique shops, parks, and public transit, including the GO Train, this home offers the perfect blend of urban convenience and serene lakeside living. This exceptional unit is a rare find schedule your showing today! (id:26049)
77 Mahogany Forest Drive
Vaughan, Ontario
Welcome to 77 Mahogany Forest Drive, an exceptional detached home offering over 3,500 sq ft of beautifully finished living space (2,461 sq ft above grade), nestled on a quiet street in the prestigious Patterson community. Designed for comfort, function, and style, this 4-bedroom, 3- bathroom home has an ideal layout for modern family living. Step into a warm and inviting main floor featuring custom plaster crown mouldings, pot lights throughout, 9 ft ceilings, and hardwood flooring. The elegant kitchen boasts granite countertops, stainless steel appliances, and an eat-in breakfast area with a walk-out to a spacious backyard complete with stamped concrete patio perfect for relaxing or entertaining. The spacious family room is bright and cozy with a gas fireplace and large windows, while the formal dining area is ideal for hosting gatherings. Upstairs, the primary bedroom features a 6-piece spa-like ensuite and walk-in closet, and the second bedroom is just as large a rare and versatile layout for families. Two additional generously sized bedrooms and a second full bathroom complete the second level. The 90% finished basement offers even more space with a large recreation room, an additional bedroom, pot lights throughout, and rough-ins for a wet bar and bathroom perfect for future customization or an in-law suite. Enjoy the extended interlock driveway with stamped concrete detailing and single-car garage. Located within walking distance to top-rated schools, beautiful parks, a serene pond, and scenic walking trails, this home delivers the full package of family living, lifestyle, and location. (id:26049)
2707 - 25 Town Centre Court
Toronto, Ontario
COZY, EXCELLENT MAINTAINED 1 BEDROOM + DEN UNIT IN "CENTRO" IN THE HEART OF SCARBOROUGH AREA * THE DEN IS EQUIPPED WITH A DOOR, CAN BE A 2ND BEDROOM, AN OFFICE, A FORMAL DINING ROOM ETC. * TOTAL 655 SQ.FT. WITH A BALCONY * THIS HIGH FLOOR UNIT GIVES YOU A BREATHTAKING SOUTHERN VIEW * THE CONDO PROVIDES 24/7 SECURITY AND COMPLETED AMENITIES INCLUDING INDOOR POOL, LAP POOL, SAUNA, GYM, GAMES ROOM, OUTDOOR BBQ, RECREATION/PARTY ROOM * WALK TO TOWN CENTRE CITY HALL, LIBRARY, YMCA, TTC/PUBLIC TRANSPORTION, SCARBOROUGH TOWN CENTRE INDOOR MALL .. * MINUTES TO HWY 401 * (id:26049)
903 - 8 Lisa Street
Brampton, Ontario
Excellent Location!! Welcome to #903-8 Lisa St, Well Kept & Spacious Condo Apartment. Just Steps Away From Bramalea City Centre. Bright Open Concept Layout With Combined Living & Dining Room. Kitchen Comes With Breakfast Area. Features 2 Good Size Bedrooms, 2 Full Washrooms, Separate Den & Storage Space. Ensuite Laundry, 2 Underground Parking Spaces. Close To Hwy, School, Parks, Restaurants. (id:26049)
A221 - 3210 Dakota Common
Burlington, Ontario
Welcome to the unit A221 in a newer condo building in the heart of Burlington with excellent connectivity. The unit has a two-bedroom and 2 washrooms apartment with a very practical and friendly layout that adds so much of convenience. This unit has a stainless steel fridge, stove, dishwasher, built-in microwave, quartz counters, laminate floors & in-suite stackable washer and dryer. The covered 81 Sq. Ft balcony is a perfect place to enjoy the outdoor views and have a fresh breath of air whenever required. This unit in Valera Condos offers a bouquet of premium amenities, including a rooftop outdoor pool coupled with a BBQ area, a state-of-the-art gym, a serene yoga room, sauna/steam room, a versatile party/meeting room, and 24-hour concierge service with dedicated security. This pet-friendly building is situated in one of Burlingtons most sought-after neighborhoods, surrounded by top-rated schools, and is just minutes away from shopping, dining, public transit, and major highways. (id:26049)
426 - 2651 Highway 7 Road
Vaughan, Ontario
Step into luxury with this sleek, This 2-bedroom, 2-bathroom gem offers 776 sq. ft. of sophisticated living space. Discover upscale elegance with high-end finishes throughout the unit and building. Enjoy stylish appliances, a gourmet kitchen, and easy access to top schools, lush parks, trendy restaurants, shops, and entertainment. Unbeatable location! Just steps from the TTC Line 1 Subway Extension, Vaughan Metropolitan Centre, and Bus Terminal. Commuters will love the strategic access to Highways 400 & 407. Plus, York University is only two subway stops away or a quick 10-minute drive. Your luxury lifestyle starts here! Dont miss this prime opportunity to live, work, and play in one of Vaughan's most exciting communities. (id:26049)
509 - 3600 Highway 7
Vaughan, Ontario
Step into this beautifully designed one-bedroom + den suite, offering 656 sq. ft. of stylish living space with soaring 9' ceilings. Featuring elegant flooring throughout, sleek stainless steel appliances, granite countertops, California shutters, and an upgraded spa-like shower, this unit effortlessly blends comfort and sophistication. Kitchen Countertop and Cabinetry Upgrade. W/O To Private West-Facing Balcony. Enjoy breathtaking views from your private terrace, perfect for relaxing or entertaining. Located in a vibrant community with convenient access to the TTC, the subway, major highways, shopping, dining, entertainment, and more, everything you need is just moments away. Building Amenities Include An Indoor Pool, Sauna, Gym, Party Room & Outdoor Rooftop Terrace, Which Includes A SS Fridge & Dishwasher, SS Microwave, Std Washer/Dryer. Don't miss the opportunity to live in one of the area's most desirable buildings! (id:26049)
168 Coronation Road W
Whitby, Ontario
This Beautifully Townhouse W/ Double Car Garage is a Must-see. Freshly Painted Throughout., New Flooring in the Second Floor, New Dishwasher and Light Fixtures Throughout the House. Open Concept Eat In Kitchen With Marble Backsplash and Granite Counter Top, Huge Master With Tray Ceiling & Ensuite With Gorgeous Freestanding Tub & Double Vanity. Double Car Garage At Back With Courtyard. (id:26049)
4905 - 395 Bloor Street E
Toronto, Ontario
Corner Two Bedroom in the Hilton Hotel Yorkville, with unobstructed valley view overlook green space. soaring 10-foot ceilings, floor-to-ceiling windows and a walk-out balcony. The split bedroom layout the most functional and practical 2 rooms with versatile possibilities. ample closet space, while the modern kitchen is equipped with top-of-the-line stainless steel appliances, quartz countertops, and a stylish backsplash. The spa-like bathroom adds an extra touch of elegance to this beautiful suite. Meticulously maintained, this residence is a true gem. Located in the heart of the coveted Rosedale neighborhood, right by the Subway Station, you are steps away from Yonge/Bloor, Yorkville, and major shopping, dining and entertainment destinations. With quick access to UofT, high-end boutiques, supermarkets, and the DVP, this location offers both convenience and luxury. come see it and make this incredible suite your home today! (id:26049)
31 Tyndall Avenue
Toronto, Ontario
Great Opportunity To Own Gorgeous Fully Renovated, Good Income Investment Property, Triplex+1(Basement), "Edwardian House" Located At Desirable South Parkdale Area, South Of King And West Of Dufferin, 10 Mins To Downtown Core, Steps Away From TTC, The Ex, Liberty Villiage, Waterfront, Good Neighbor, Fully Leased. This property qualifies for agarden suite build, in the rear portion of the lot, under Toronto's new garden suite program. The maximum size of a permitted 2-storey as of right garden suite build appears to be approximately 1,055 square feet total (over two floors, main and upper).And full basement also possible.The report is attached (id:26049)
31 Tyndall Avenue
Toronto, Ontario
Great Opportunity To Own Gorgeous Fully Renovated Triplex+1(Basement), "Edwardian House" Located At Desirable South Parkdale Area, South Of King And West Of Dufferin, 10 Mins To Downtown Core, Steps Away From TTC, The Ex, Liberty Villiage, Waterfront, CURRENTLY Fully Leased. The Brochure With Rent Roll Breakdown And Detailed Property Information Is Available Main Floor/2 Bedrooms, 2nd Floor/2 Bedrooms, 3rd Floor/2 Bedrooms, Basement/1 Bedroom, 4 Lane Parking At The Rear. This property qualifies for agarden suite build, in the rear portion of the lot, under Toronto's new garden suite program. The maximum size of a permitted 2-storey as of right garden suite build appears to be approximately 1,055 square feet total (over two floors, main and upper).And full basement also possible.The report is attached (id:26049)
33 Shannon Street
Toronto, Ontario
Fabulous Opportunity For A Rental Income Property. This Home Is Currently Set Up With 2 Separate Rental Units. 2 Floor Unit With 2 Bedrooms And A Large Living Room Combined With Eat In Kitchen And 1-4 Pc, Main Floor 2 Bedrooms, Living Room Basement With Kitchen, Rec, Bathroom, And 2 Separate Entrances. This Home Is Perfect For A Family To Live In One Unit And Rent The Second Unit To Generate Rental Income That Will Help You Pay For Your Mortgage. This Porperty Is Located In A Dynamic And Vibrant Trinity Bellwoods Neighbourhood. Short Walk To Schools, Park And College/ Ossington, Bars, Restraunts And Patios. (id:26049)
87 Kyla Crescent
Markham, Ontario
Welcome To 87 Kyla Cres. This Beautiful 4+1Bedroom Home Is Situated Steps To Stunning Parks, Trails, Schools , The Sprawling, Functional Space Hosts Tons Of Upgrades And Features Including 3 Solid 2" Oak French Doors, 3/4" Oak Floors, Extended Kitchen Wall W/Pass Through To Family Room, Quartz Kitchen Counters, Updated Ceramic Backsplash, Large Skylight Over Upgraded Spiral Oak Staircase, 2 Gas Fireplaces, A Solid Luxurious Oak Wet Bar In The Basement, Jacuzzi And Heat Lamps In Primary Ensuite, 4 Bathrooms, Enlarged Aluminum Windows In Basement, Interlocking Driveway, 8 parking spaces, Front yard & Walkway/Big Shed With Electricity, And So Many More Thoughtful Upgrades. (id:26049)
423 Brownridge Drive
Vaughan, Ontario
Beautiful 2-storey detached home in the desirable Brownridge community, offering approximately 2,048 sq. ft. of living space. Features 4 spacious bedrooms and 3.5 bathrooms. The primary bedroom includes a 4-piece ensuite and walk-in closet. Enjoy a fully fenced yard perfect for family living. Open-concept living and dining areas enhanced with brand-new pot lights. The kitchen boasts granite countertops and a custom backsplash. Finished basement offers abundant closet and storage space, a large rec room, and a 3-piece bathroomideal potential for an in-law suite. (id:26049)
Ph08 - 1000 Portage Parkway
Vaughan, Ontario
Luxury in Vaughan! 1 Bedroom + Den and 2 Full Baths. Unobstructed South/West Views From The PH level Floor. Floor To Ceiling Windows, 9 Foot Ceilings And Walk Out Balcony. Clean Lines With Modern Kitchen & Integrated Appliances. Open Concept Living Space With Separated Rooms With Privacy In Mind. Primary Bedroom With Its Own Ensuite Bath. Perfect For An Array Of End Users, Students, Investors. Just A Few Steps From TTC Subway Station And Transit Hub. Close Proximity to Hwy 400, 407, 401. Also With One Parking Space To Cover All Of Your Transportation Needs. State Of The Art 24,000 Sq Ft Gym, Indoor Running Track, Infinity Pool, Squash Court, Half Basketball Court, Yoga Rm, Game Rm, Party Rm, Library. Welcome To Your New Home! (id:26049)
5 - 245 Mclevin Avenue N
Toronto, Ontario
STUNNING PRICE for a 3 bed+2 bth, This single story never lived in unit offers spacious 3 bedrooms, 2 bathrooms, 1 dedicated parking spot a bike storage and an ensuite laundry, Open concept modern kitchens with designer quality cabinetry and granite counter tops and stainless steel appliances. This property is conveniently located just across the road from Malvern Town centre, well-connected to go anywhere, Right outside your door is a TTC bus stop, You are minutes to downtown for Work or play, close to schools including university of Toronto, Centennial College -Morningside campus, Centennial College-Progress campus, Stanford International College shopping centres, cafés, restaurants and patios. Commute easily to surrounding employment areas and visit family and friends using TTC, GO Transit, or Highways 401, 404/DVP all hwy are only a few minutes from this location. There is a treat for nature lovers, they can explore Mornings8de park and Scarborough bluffs. This is an excellent opportunity for first time buyers, investors or young professionals. (id:26049)
56 Meadow Oak Place
Toronto, Ontario
Situated On A Cul-De-Sac In The Lovely Pelmo Park Neighborhood, This Stunning Fully Detached Home Welcomes You With Its Beautifully Landscaped Yard. Double Car Garage + 2 Additional Parking Spaces On Private Double Driveway. Inside Boasts A Very Bright And Spacious Floor Plan W/ Separate Living W/ Hardwood Floors, Huge Eat-In Kitchen, 4 Very Large Bedrooms, Master W/ Walk In And 5 Pc Ensuite, Main Floor Laundry + Much More! Extras: Fully Fenced & Landscaped Backyard With Patio Is Your Oasis In The City! Don't Forget The Finished Basement Offering A Very Large Open Concept Rec Room & More! Ideal Neighborhood With Access To Ttc, Wonderful Shops, Restaurants, Parks Etc (id:26049)
7 - 785 Brown's Line
Toronto, Ontario
Perfectly located cooperative residence with easy access to everything you need. Next door to Alderwood Plaza (Farm Boy, Dollarama, pharmacy, beauty salons etc.). Walking distance to parks and trails. TTC doorsteps, quick access to 427, QEW, Gardiner express, short drive to Sherway Gardens, Long Branch GO station, and Downtown Toronto. Secure building entry. Charming unit with fully upgraded kitchen, open concept living & dining. Upgraded windows & balcony. Top floor of the low-rise section- no neighbors above! Quiet side with treed views. Laminate flooring throughout. Affordable living- low maintenance fees that include property taxes! Highly energy-efficient water heating source. Very well-maintained common elements including lower-level laundry room, outdoor swimming pool, BBQ, bike rack, visitors parking available for your comfortable living. (id:26049)
49 Ferncroft Drive
Georgina, Ontario
Discover your dream home in the heart of Keswick! Located on the Serene and Picturesque Ferncroft Drive. This Stunning Property offers a Perfect Blend of Comfort and Elegance. The Bungaloft features a Spacious Pull Through Three-Car Garage, Walk-Out to your Private Backyard Oasis with a Heated Salt Water Pool, Cabana, Pergola & Gazebo. One of the Largest Lot Sizes in the neighborhood, having over 220 feet depth on one side and 293 ft depth on the other side, the Tall Hedges surrounding the backyard provide for privacy while having ample space for outdoor activities. The spacious interior offers modern amenities and elegant design, making it an ideal place for a tranquil yet vibrant lifestyle. Enjoy the convenience of nearby schools, parks, Newly built (2024) Multi-Use Recreation Complex, Georgina hockey stadium, Public Library, Outdoor activities such as Golf, Fishing (Ice Fishing in Winter), biking, hiking trails and Lake Simcoe which is at walking distance, while having easy access to highway 404, providing you with quick and efficient routes to wherever you need to go. Don't miss the opportunity to make this beautiful house your new home! **EXTRAS** Fridge, stove, Microwave/Hood fan, rangehood, DW, Washer/Dryer, Elfs, Calif Shutters, Kitchen Island, Central Vacuum (2022), Reverse Osmosis (RO) Water system, Roof (2022) (id:26049)


