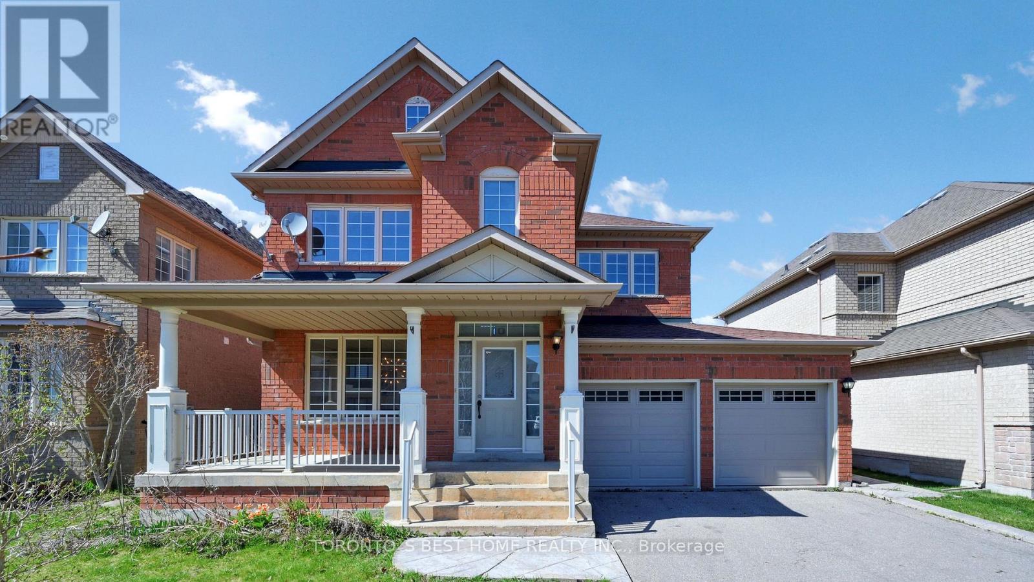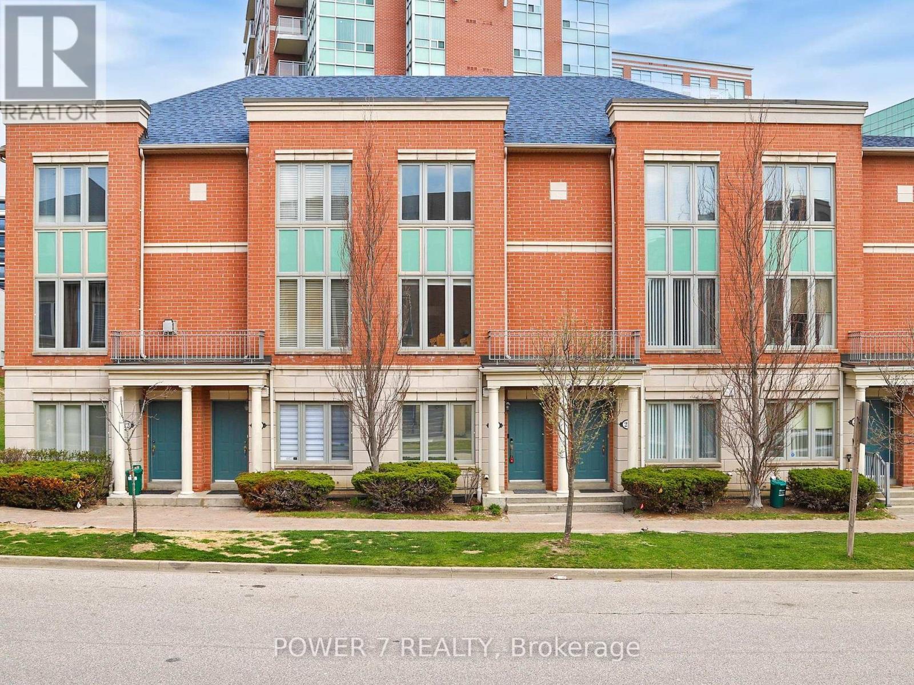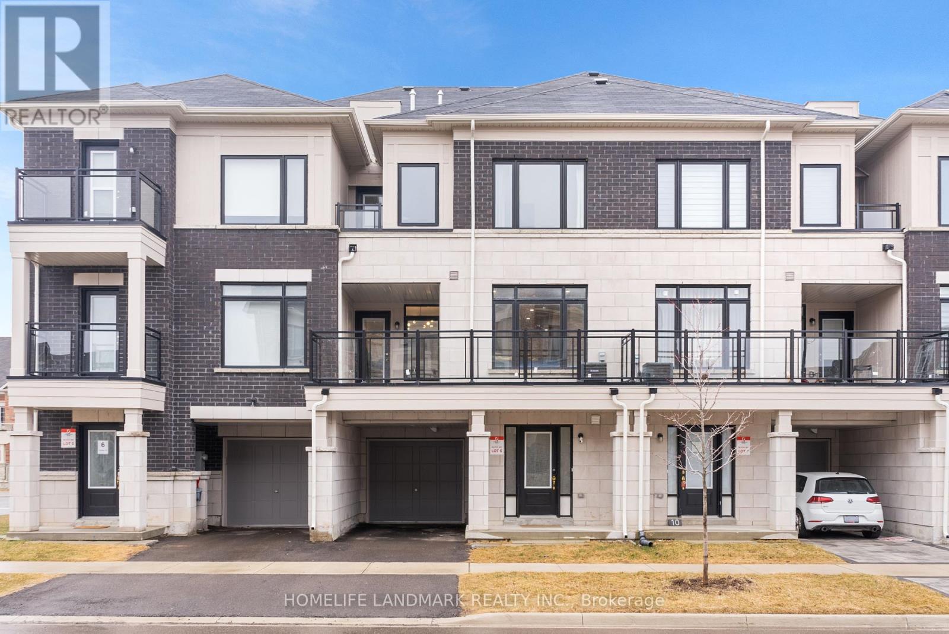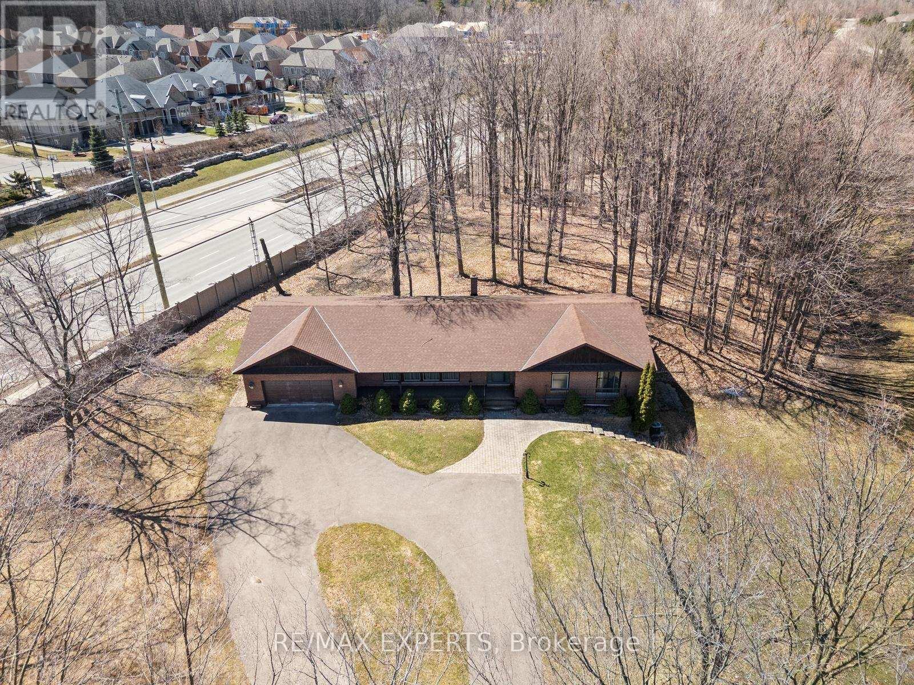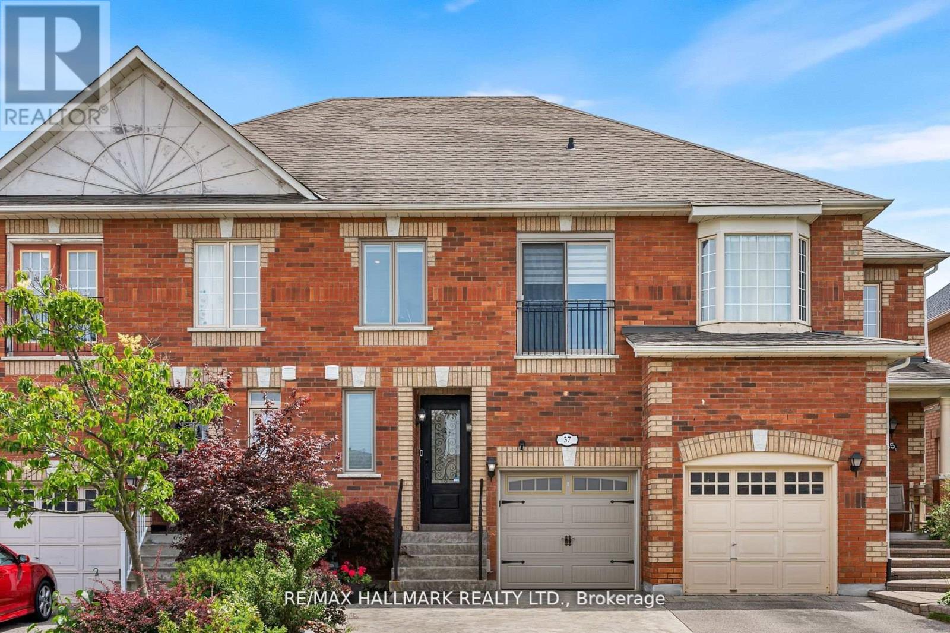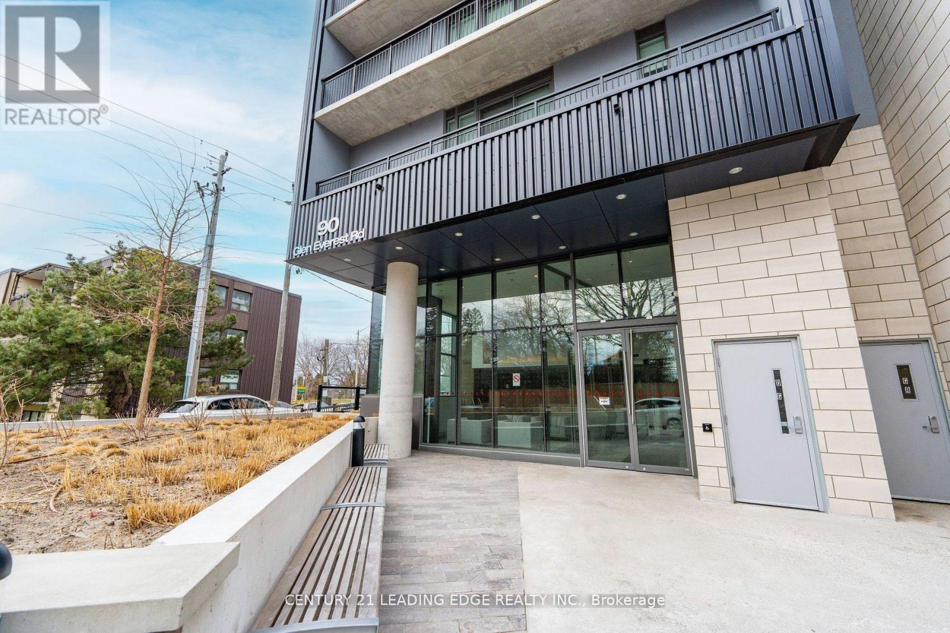10 Waldron Crescent
Richmond Hill, Ontario
Nestled in one of Oakridge's most desirable locations, this beautifully maintained 3-bedroom home offers a perfect blend of comfort, style, and functionality. Situated on a quiet crescent, the spacious layout is ideal for families, featuring a bright and airy interior freshly painted throughout. The welcoming high-ceiling foyer creates an impressive first impression, leading into a thoughtfully designed living space. The primary bedroom boasts a 5-piece ensuite and walk-in closets, while the home also includes 2 additional bathrooms and a convenient direct garage. The driveway provides parking for up to four cars, adding to the homes curb appeal. Steps outside to a fully fenced backyard oasis, complete with a large deck perfect for entertaining and a built-in BBQ gas line. Located near lush natural parks, scenic trails, and a golf club, this home also offers easy access to top-rated schools, a kids splash pad, playgrounds, and more. A rare find in a prime neighborhood truly a perfect place to call home. (id:26049)
26 Suncrest Boulevard
Markham, Ontario
Welcome to This Gorgeous 3-Bedroom Condo Townhouse located in one of the most prestigious and convenient Commerce Valley Community at Hwy 7 E/Leslie. Approx. 1,900 SF (Above Grade As per Mpac) with 3 Spacious Bedrooms, 3 Fully Renovated & Modern-Style Bathrooms. Re-modeled Kitchen with Marble Waterfall Countertops, Upgraded & Newer Cabinetry & Stainless Steel Fridge, Stove, Dishwasher, Microwave, Advanced Touch-Screen Fotile Rangehood & Undermount Double Sink, Solid Hardwood Floor Thru Ground, Main & 2nd Floors, A Finished Basement with an Open Recreational Room & Built-in Floor-to Ceiling Cabinets, There is a Walk Out To Your Front Yard for all your gardening needs. Spacious Living Room & Dining Room with Larger Windows, 2 Primary Bedrooms With 2 Ensuites (One with a Balcony). You Can Also Enjoy the Superb Condo Amenities including Gym/Exercise Room, Recreation Room, Sauna, Indoor Swimming Pool! Top Ranked School Zone: St. Robert Catholic High School (Ranked No. 1 High School out 746 High Schools in Ontario)!! ** 2 Underground Parking Included (Snow Shoveling is no longer an issue!) Minutes Drive to Hwy 404, Hwy 407, Go Station. Viva & York Region Bus Stops Are Right at Your Doorstep. 3- Minute walk to Ada Mackenize Park (with Tennis Courts, Soccer Field, Basketball Court & Childrens Playground), Minutes Walk to Times Square Shopping Centre, Commerce Gate, Doncrest Market Place, McDonalds, Major Banks, Restaurants, Cafes, Bubble Tea Shops and Much More! (id:26049)
8 Slaney Street
Richmond Hill, Ontario
Auspicious Lucky Number 8 ! Only 2 years+ New. Freehold, No POTL Fee. 9 Foot Ceiling on both 2nd & 3rd floor. This extensively upgraded modern home features an open concept living area that is bright and inviting, with large windows and tall ceilings that flood the space with ample natural light, Premium hardwood flooring, smooth ceiling and pot lights throughout the main and 2nd floor. The kitchen is equipped with stylish new and smart stainless-steel appliances, modern granite countertop & lots of cabinets for storage. Dining area opens to an oversized balcony for seamless indoor-outdoor living. The upper level boasts three spacious bedrooms, providing comfort and functionality for the entire family. Primary bedroom W/4Pcs ensuite, his and her closet & open balcony. Ground floor direct access to a large garage. Walk to top ranking Richmond Green H.S., Richmond Green Community Centre, Richmond Green Park, Costco, Shopping Plaza, Public Transit. A mere 2-minute drive to 404 & less than 5 minutes drive to GO Train making commuting a breeze. Don't miss this rare opportunity to own an exceptional value, stylish, convenient and newly built freehold townhome in this prime Richmond Green location! (id:26049)
16 Millwood Parkway
Vaughan, Ontario
Nestled in one of Vaughans most prestigious and sought-after neighbourhoods, this rare 2-acre estate-sized lot presents a remarkable opportunity to build your dream home in a truly exclusive setting. Surrounded by custom-built luxury estates, the property offers unmatched privacy, mature trees, and a serene atmosphere all while being minutes from city conveniences. Whether you're a developer, investor, or end-user with a vision, this lot offers endless potential for a luxury residence on expansive grounds. Enjoy proximity to top-rated schools, premier golf courses, lush conservation areas, and upscale amenities. With easy access to major highways and the Vaughan Metropolitan Centre, this location effortlessly combines tranquility and connectivity. Don't miss this chance to secure a prime piece of real estate in one of Vaughans most coveted communities. (id:26049)
303 - 50 Inverlochy Boulevard
Markham, Ontario
Welcome home to 50 Inverlochy Blvd #303, a beautifully updated 2-bed, 2-bath condo in Markham's Royal Orchard neighbourhood with a stunning southeast-facing fully tiled balcony overlooking a serene ravine and lush greenery in the park, perfect for flowers and veggie gardening! This spacious unit features an open-concept kitchen with a peninsula for ample seating, stainless steel appliances, updated countertops, backsplash, and extra cabinetry with under cabinet lighting. The bright great room boasts a stylish built-in unit and elegant crown molding. Enjoy newer laminate flooring throughout, upgraded interior doors, and a modernized full bathroom with a soaker tub, plus a convenient 2-piece ensuite. Bonus!! 2 double-mirrored closets in the primary bedroom and a large in-suite storage room providing an additional storage solution. Residents enjoy exclusive access to the renowned Orchard Club, offering premium amenities including an indoor pool, gym, tennis courts, a party room, billiards, a basketball hall, and more. A short drive to three golf courses, this well-established, pet-friendly community provides a welcoming atmosphere for all. Plus, ample free parking is available nearby. Enjoy the convenience of an all-inclusive maintenance fee covering heat, hydro, water, cable TV, high-speed internet, and home phone. Steps from Yonge St, public transit, the GO train, and the upcoming subway expansion, with easy access to Hwy 7, 407, and 404. (id:26049)
37 Copperstone Crescent
Richmond Hill, Ontario
Welcome to 37 Copperstone Cres, a Beautifully Renovated Home with cutting-edge design, making it one of the most distinctive properties ever listed for sale in Rouge Wood Community History. This 3+1 Bedroom, 4-Bath, 2-Storey freehold Townhome is a one-of-a-kind home combines modern elegance with unparalleled functionality. Large windows flood the space with natural light, highlighting the stunning stone floors on the main level and hardwood on the upper floors. This Chefs dream kitchen is equipped with Thermador and Miele appliances, and custom wood cabinets. Upstairs, three spacious bedrooms await, including a luxurious primary suite with his and hers W/I closet and 7-piece ensuite that promises relaxation and comfort. The finished basement expands the living space, featuring a large bedroom with an ensuite and a versatile rec room. What sets this townhome apart is its strong metal frame construction, incorporating hypoallergenic metal framing that ensure a durable and healthy living environment. High ceilings on both the main and upper floors add to the grandeur of the space, while the smart home technology integrates modern living with ease electrical blinds, and connected lighting enhance the home's functionality. The luxurious Hunter Douglas blinds throughout offer both style and privacy. The living room, with its lovely sliding door, opens to a beautifully landscaped backyard complete with a deck with a a gas line BBQ creating an ideal space for relaxation and outdoor entertaining. The home is also a fully equipped smart home with connected lights and blinds throughout. This rarely available townhome is a true masterpiece, offering an exceptional blend of luxury, technology, and design in a family-friendly neighborhood that's close to top schools, parks, & amenities. (id:26049)
2902 - 105 Oneida Crescent
Richmond Hill, Ontario
Experience luxury and convenience in the heart of Richmond Hill at the brand-new Era at Yonge Condos. This spacious 1+Den unit with 2 full baths offers a functional, open-concept layout with floor-to-ceiling windows and a large private balcony boasting breathtaking unobstructed views. The versatile den, enclosed with French doors, can serve as a home office or second bedroom. Nestled in a vibrant master-planned community by Pemberton Group, this suite offers an unparalleled urban living experience with modern finishes and resort-style amenities. Steps from public transit, shopping, dining, parks, and top-rated schools, and just minutes from Langstaff GO Station, Yonge Street, Highway 7 & 407, this is an exceptional opportunity to own in one of Richmond Hills most sought-after locations. Features: 9 smooth ceilings, floor-to-ceiling windows, wide-plank floors, quartz counters, glass tile backsplash, undermount lighting, full-size S/S appliances + laundry , multi-purpose den Amenities: Indoor pool/spa and change rooms, gym w/ yoga & Pilates, theatre, party/meeting rooms, lounge, games room, multiple patios with BBQs, 24-hr concierge. Features: 9 smooth ceilings, floor-to-ceiling windows, wide-plank floors, quartz counters, glass tile backsplash, under-mount lighting, full-size S/S appliances + laundry , multi-purpose den! (id:26049)
34 Prospect Way
Whitby, Ontario
Welcome to tranquility in this beautifully upgraded 3+1 bedroom townhouse, ideally located in a family friendly neighbourhood. The main level features an open and inviting living & dining area, perfect for entertaining or relaxing with family. The well appointed kitchen has modern appliances and an abundance of counter and cupboard space, plus a walkout to a sunny south facing yard which is not facing the condo building. Upstairs, you'll find three generously sized bedrooms, including an extra large primary suite with a walk-in closet and private 5 piece ensuite bathroom. A rare feauture in this townhouse complex is the professionally finished basement, which adds even more value to this home, offering an extra bedroom, full bathroom and a fully equipped kitchen, ideal for guests or extended family. Additionally, a built-in garage for secure parking, storage and convenience, a tankless hot water system, a Nest Smart Energy System, filtered water system for the entire home and reverse osmosis drinking water in the main floor kitchen. Walking distance to public transit, schools, Whitby Mall, Service Ontario, restaurants, grocery stores, Wynfield and Rosedale Park, less than a 10 minute drive to GO station and 401. This townhouse combines modern living with plenty of room to grow. Don't miss the opportunity to make it yours! Offers any time. (id:26049)
137 Elephant Hill Drive
Clarington, Ontario
Must See This Beautiful Distinguished 4-Bedroom, 3-Bathroom Residence Situated In A Tranquil,Family-Oriented Neighborhood. This Home Boasts A Spacious Primary Suite Complete With A LargeWalk-In Closet And A Luxurious 5-piece Ensuite Bathroom. Three Additional Bedrooms, Two AreAlso Equipped With Walk-In Closets, Offering Ample Storage. The Main Floor Is Adorned WithGleaming Hardwood Flooring Throughout, Leading To A Cozy Family Room Centered Around A GasFireplace. Abundant Natural Light Fills The Home, Enhancing Its Open And Airy Ambiance. TheExpansive Eat-In Kitchen Features Stainless Steel Appliances, Granite Countertops, And ABreakfast Area With A Walkout To The BackyardIdeal For Casual Dining And Entertaining, LocatedClose To Essential Amenities, Including Reputable Schools, Parks, Dining Establishments AndEasy Access To Highway 401. Don't Miss The Opportunity To Make This Refined Residence Your Own. (id:26049)
1003 - 90 Glen Everest Road
Toronto, Ontario
Well maintained spacious 2 story condo unit, you don't want to this one! Upper floor features an open concept kitchen and living/dining area with walkout to a large 227sqft, South facing terrace overlooking the lake. Entertain & enjoy your morning coffee with a breathtaking lake view! Upper/Main floor features the master bedroom with a 3 pc ensuite and separate laundry room. The lower level features 2 bedrooms and a 4pc washroom (The 2nd bedroom has a personal 30sqft north facing balcony). Seller spent $$ on upgrades on this unit (Upgraded laminate flooring and 14x14 ceramic tiles, upgraded kitchen cabinets, track light in kitchen, pot lights in living/dining area. upper cabinets undermount lighting, kitchen island, upgraded bathroom and kitchen fixtures, Backsplash in kitchen, Blinds Steps To Rosetta McClain Gardens, The Beach/Bluffers Park, Lake Ontario/Waterfront, Trails, Birchmount Park & Quick Access To The Main St Go Station To Get Downtown! (id:26049)
1380 Woodbine Avenue
Toronto, Ontario
Fully renovated 2+1 bedroom, 2-bathroom bungalow is ready for you to call it home! Enjoy a brand-new custom kitchen featuring 42" upper cabinets, quartz countertops, and subway tile backsplash. The home boasts new stainless steel appliances, pot lights throughout, and engineered hardwood flooring on the main level. The main floor bathroom has been beautifully updated with a glass-enclosed shower. The finished basement in-law suite offers a spacious living area, a bedroom with a large closet and a renovated ensuite bathroom, and a separate side entrance. A single detached garage and private driveway provide parking for up to Five vehicles. The extra-deep 110-foot lot features a fenced backyard with mature trees, creating a natural canopy perfect for sunny afternoons. Located just minutes from public transit, Woodbine Subway Station, and Michael Garron Hospital, this home offers unparalleled convenience. Enjoy easy access to shopping centers, Stan Wadlow Park, Woodbine Beach, Don Valley nature trails, Parkside Junior School, East York Collegiate, the Coxwell Ave business hub, Danforth restaurants, and downtown Toronto via the DVP. Recent upgrades include an Updated 100 amp service panel, Windows and Front Door, HWT Owned, R40 Attic Insulation, Bathrooms, Flooring, Kitchen, Appliances, A/C were all done in 2022. Garage roof shingles, siding, asphalt driveway and aluminum leaf guards were done in 2024. Exterior waterproofing done in 2015. (id:26049)
263 Withrow Avenue
Toronto, Ontario
Gorgeous, sunfilled and stunning!!! Renovated with elegance, refinement and sophistication. Come experience this move-in-ready, open-concept, alluring home nestled in Toronto's best east end neighbourhood, Riverdale. If you're looking for that rare combination of charming, inviting, and affordability, look no further. This house has a basement apartment that once paid $1,800 per month (vacant now), which could cover $320,000 in mortgage! For those who love to host memorable gatherings, friends and family can congregate in the expansive dining room, chat in the designer kitchen, or head out to the massive south-facing decks in your backyard oasis. This amazing residence possesses a perfect layout, large principal rooms, and that special feeling of home that comes with a house that's flooded with light. Boosting a classic Riverdale design, 3 bedrooms, 3 bathrooms, a deep lot, parking, proximity to the new "Ontario Relief Line" subway, and rental income potential, it's a fantastic opportunity worthy of your visit. (id:26049)

