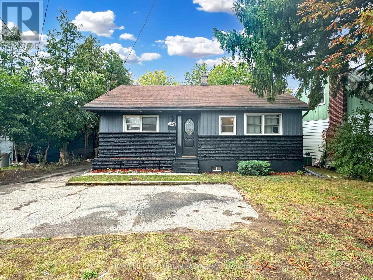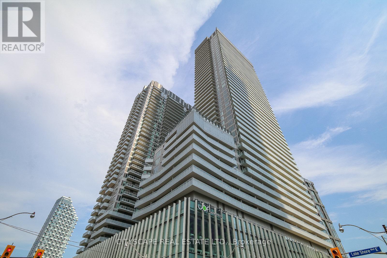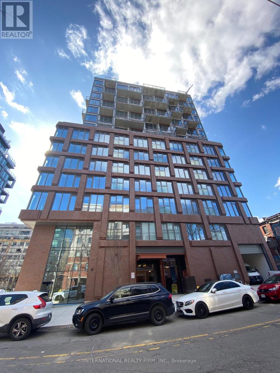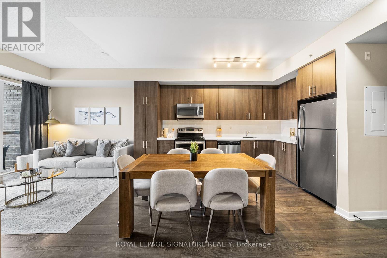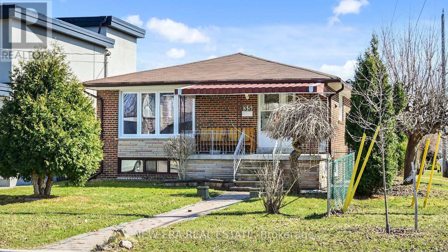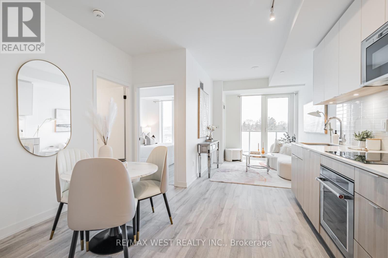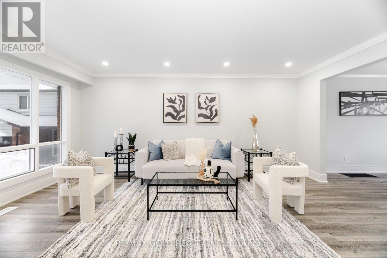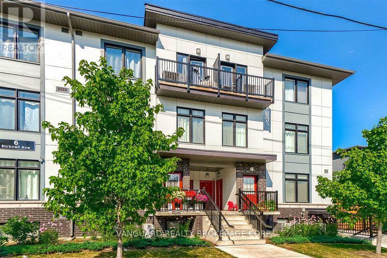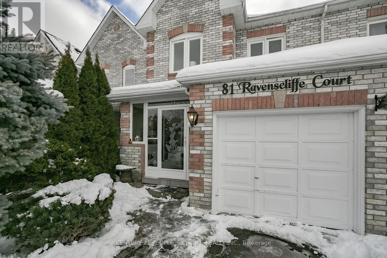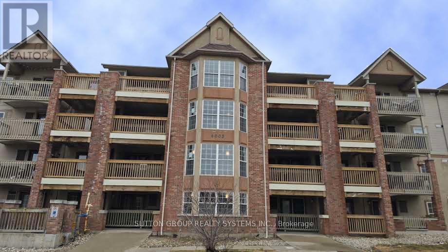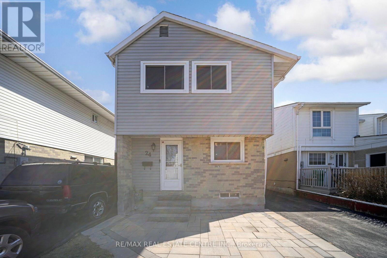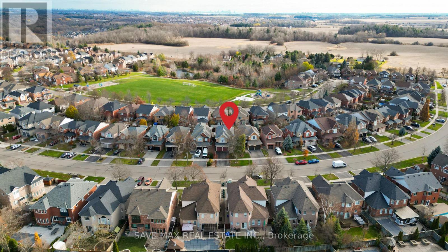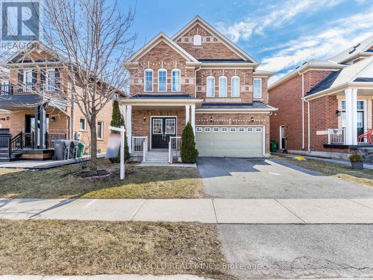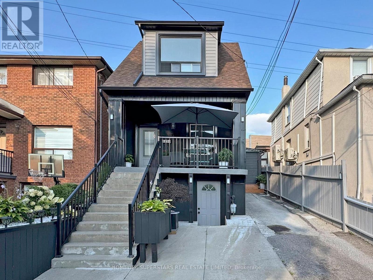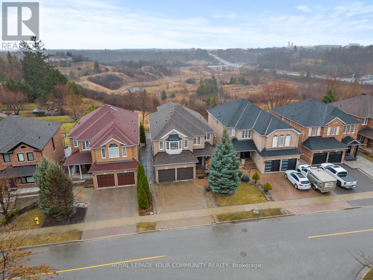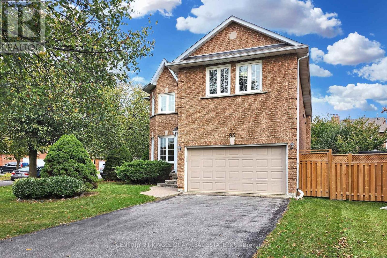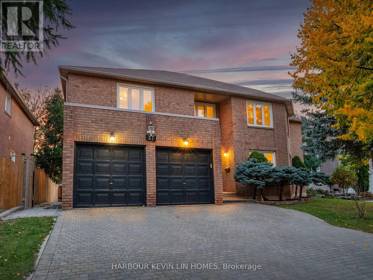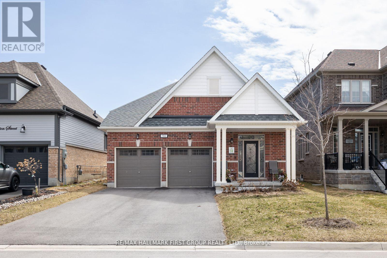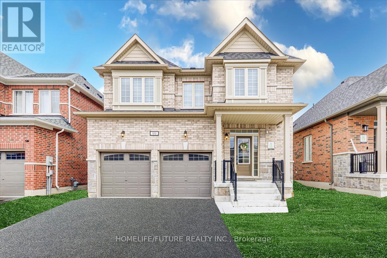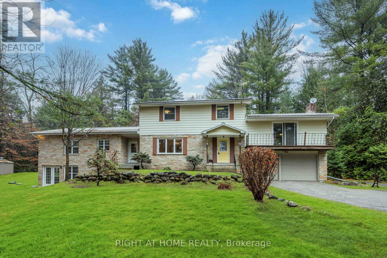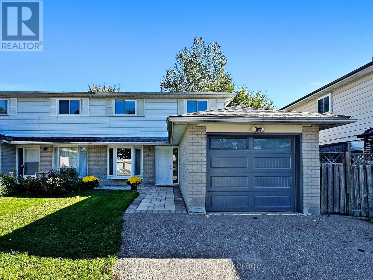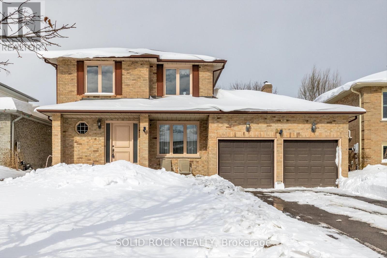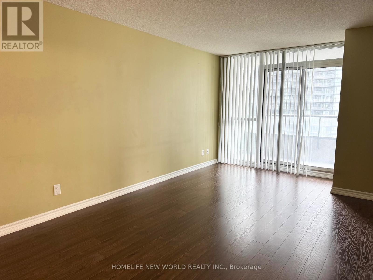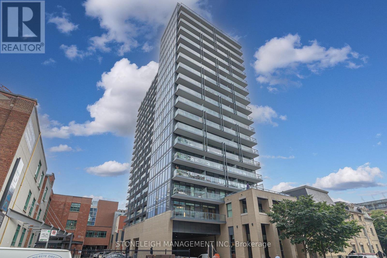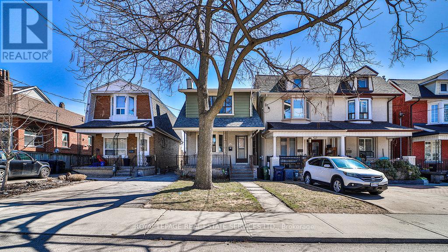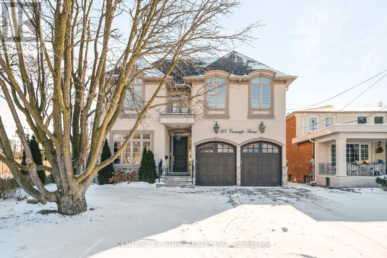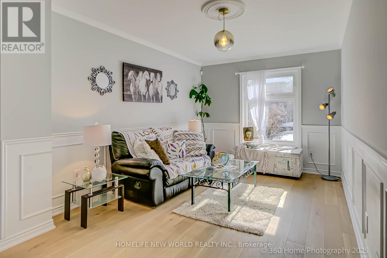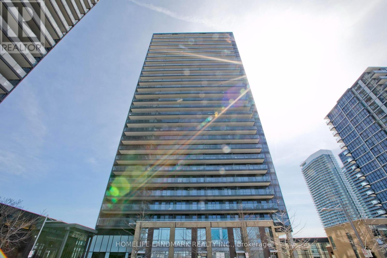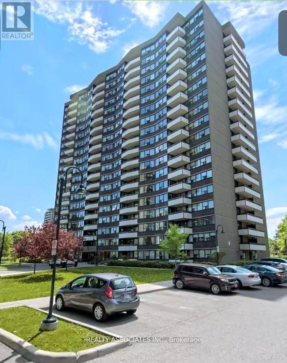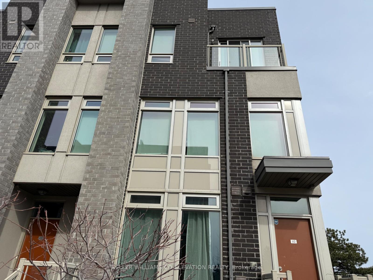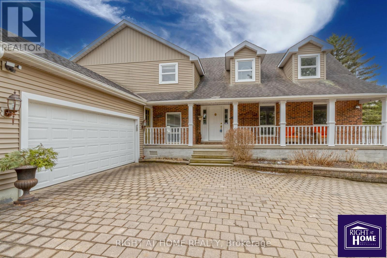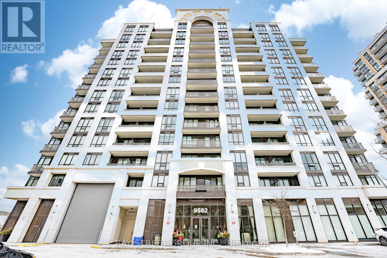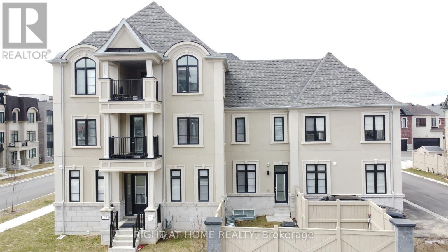1500 Simcoe Street N
Oshawa, Ontario
Don't Miss Out On This Incredible Investment Opportunity: A Recently Renovated Property Within Walking Distance Of Oshawa University, Currently Generating Over $6,500 In Monthly Income. Alternatively, You Can Build Your Future Investment Property On This Prime Location. ***This Property Has Merged With 1496 Simcoe St N And Must Be Sold Together As A Package***. Seller Motivated To Sell. (id:26049)
1496 Simcoe Street
Oshawa, Ontario
Don't Miss Out This Potential Income Property. A Recently Renovated Home For Sale In Prime Location, Featuring A Spacious 50 * 314 Ft Parcel Zoned For R4-A/R6-B "H-76 Development Opportunities Such As Town Homes, Apartment Buildings, Or Care Facilities, And Conveniently Located Near Durham College, Ontario Tech, Park, Shops, And Public Trans. This Property Has Merged With 1500 Simcoe St N And Must Be Sold Together As A Package. (id:26049)
155 Bourbon Place
Whitby, Ontario
This home is a unique gem in this area with 1865 Sq Ft of living space, well maintained property in Immaculate Condition. Hardwood floor on Family, Living and Dinning room, Gas Fireplace in Family Room, Main Floor Laundry, Direct Garage Access W/Elec Opener. Bright Eat-In Kitchen with access to Private Backyard with lock. Money spent on the upkeeping of this beautiful home, new roof with architectural shingles (2020), New Anderson Brand Windows, Front door and Sliding door to backyard, Newer appliances including fridge, induction stove, tankless water heater, furnace, A/C unit, Range Hood & blinds and garage door and door frame all between 2019 to 2024. Huge 2nd floor Master Bedroom W/Ensuite Soaker Tub & Sep Shower, His and Her Walk-In Closets. This property is located in this peaceful and yet very convenient family neighborhood In the preferred North Whitby, Steps To Schools, Transit, Shopping centers. Top of the line Andersen Windows, Front Door and Sliding Door to backyard (2023), New Blinds(2024), Garage Door with aluminum cladding door frame, Induction Stove, Furnace, Air conditioner and Tankless Water Heater, Kitchen and bathroom faucets (2022/2023). Hardwood floors in living, dining and family room (2009), Newer Fridge (2019), Roof installed in 2020. ** This is a linked property.** (id:26049)
1603 - 15 Lower Jarvis Street
Toronto, Ontario
Welcome to The Lighthouse built by Daniels! Beautiful views of the city and lake, 9 ft ceilings, corner unit, amenities include outdoor pool, sauna, basketball court, yoga studio, tennis court, party room/terrace, Loblaws, restaurants, cafes, shopping across the street. Steps to Toronto's exciting Harbour front , walking, running and cycling trails. Parking and Locker included. **EXTRAS** Built in fridge, stove, cook top, dishwasher, microwave, front load washer and dryer. (id:26049)
Ph06 - 2 Augusta Avenue
Toronto, Ontario
Rush Condos by Alterra>>>Boutique building 13 storey residence w/108 suites>>Penthouse level, functional 1bdrm layout, laminate flooring throughout, floor to ceilings windows fitted with blinds, Open concept living/kitchen area w/ Walk out to balcony, 4 piece bathroom, stacked full size washer/dryer, locker included. Corner suite w/ exposed concrete ceilings, southwest views allowing ample natural sunlight ideal for plant lovers, well appointed European style kitchen with built in appliances or don't feel like cooking>>Steps away to Waterworks foodhall & nearby restaurants, Quiet intimate building with intercom access located in the midst of trendy eclectic queen west neighbourhood, public transit at your doorstep, nearby outdoor playground/space for both your furry pets and children, convenience at its best! (id:26049)
1 - 161 Frederick Tisdale Drive
Toronto, Ontario
Welcome to Your Dream Home in the Heart of Downsview Park! This stunning, modern corner-stacked condo townhome offers the perfect blend of style, comfort, and convenience. Featuring 2 spacious bedrooms and 2 washrooms - this thoughtfully designed condo boasts a bright and airy open-concept living area with soaring high ceilings and oversized windows that flood your space with natural light. The modern kitchen is a chefs delight, complete with a center island, ideal for meal prepping, casual breakfasts, or hosting cozy family dinners. Every little detail has been crafted for ease of living and entertaining. Nestled in a serene, pet-friendly community, this home sits just steps away from a dynamic park and playground designed for both kids and adults. It's, a tranquil natural escape in the city where you can enjoy scenic bike rides, invigorating morning jogs, peaceful afternoon strolls, or unwind with breathtaking sunsets. Located minutes away from Humber River Hospital, York University, Catholic and public schools, and Yorkdale Mall - Canadas ultimate destination for luxury brand shopping! Easy access to a wide array of grocery stores, retail shops, and diverse restaurants that cater to every craving, whether youre a passionate foodie or simply looking for a nice spot to relax after work. Commuting is a breeze - with quick access to Hwy 401, and a dedicated TTC bus route that runs right through the complex, making travel around the city seamless. It's also located a few minutes away to a transformative 370-acre master-planned redevelopment - soon to become seven vibrant, interconnected neighbourhoods where parks, schools, shops, and workplaces co-exist harmoniously. The former two-kilometre airport runway will be reinvented as a scenic pedestrian boulevard, an ever-evolving space for community engagement and urban living. This hidden gem wont last long, dont miss your chance to live in one of Toronto's most exciting and evolving communities! Book your showing today! (id:26049)
1078 Felicity Crescent
Mississauga, Ontario
This stunning freehold townhome offers a modern design and exceptional features. The gourmet kitchen boasts granite countertops, a breakfast bar, and a stylish backsplash. Enjoy the spacious open-concept living and dining areas with hardwood flooring and a walk-out to the balcony. The primary bedroom includes a walk-in closet and a luxurious 4-piece ensuite. Located in a highly sought-after neighborhood, this home is within walking distance to top-rated schools and close to major shopping centers, Heartland, GO Transit, and places of worship. Don't miss out on this incredible opportunity!! (id:26049)
317 - 1284 Guelph Lane
Burlington, Ontario
Welcome to 317- 1284 Guelph Line in Burlington, a beautifully designed and well maintained condo in the Mountainside area. This spacious 1 bedroom plus den offers a perfect blend of comfort and convenience, making it an ideal choice for those looking for a home in a fantastic location. The spacious kitchen offers plenty of storage space and provides ample room for all of your cooking essentials, equipped with stainless steel appliances, and is perfect for preparing meals in a functional, efficient space. The bright and inviting living room has a walk out to your own private balcony. The unit also boasts an open den, which can be customized to suit your needs. Convenient In-suite laundry with a stackable washer and dryer and 4 piece washroom. The building itself is secure and well maintained. Residents enjoy access to the stunning rooftop terrace where you can entertain guests with access to bbqs, lounge seating, and fireplaces. For larger gatherings, the party room is equipped with a full kitchen and washroom and can be easily reserved. Additionally the unit includes an owned parking space and locker. This condo is ideally located, offering easy access to the QEW, GO Station, schools ,parks, golf course, shopping and a wide variety of restaurants. Experience all that ModrnCondos has to offer! (id:26049)
35 Beckett Avenue
Toronto, Ontario
An incredible opportunity in the heart of the sought-after Rustic neighbourhood! This charming detached bungalow sits on a premium corner lot and offers endless potential move in, renovate, or build your dream home. Featuring 3 spacious bedrooms, 2 full bathrooms, and 2 kitchens, the home is perfect for families, investors, or builders. A separate side entrance leads to a fully finished basement, ideal for rental income or multi-generational living. The property has been well maintained, with newer windows, a newer garage roof, and a newer furnace enhancing comfort and value. Located on a quiet, low-traffic street just minutes from TTC, major highways, top-rated schools, shopping centres, grocery stores, and local amenities. A must-see for first-time buyers or those looking to invest in a high-demand location. (id:26049)
435 - 215 Lakeshore Road W
Mississauga, Ontario
This suite is located in the vibrant community of Brightwater, relaxing lifestyle meets the hustle and bustle. unbeatable amazing location with tons of neighborhood parks, shops and restaurants; a great blend of a luxury lifestyle and urban convenience, easy access to everything from transit to local amenities where Port Credit at its best; this suite is the combination of sleek design, natural light and spacious living area; the layout caters to both relaxation and entertaining; with mid-century modern decor style and the soft color finishes throughout, this unit provides the space to start your own story of home. den can be used as 2nd bedroom; parking and locker included. (id:26049)
62 - 7500 Goreway Drive
Mississauga, Ontario
**Convenient Location** Welcome to this newly Renovated 3-Bedroom 2 Washroom Home in A Highly Desirable Convenient Neighborhood Of Malton. Ideal for families, 1st time home buyers Upsizers, Downsizers & investors alike ready to move in with just a turn of the key! Imagine walking up and being located steps away From Westwood Square Mall, Malton Library, Public Transit Hub, Malton Go Station, Major Airport (Pearson), Schools of all Grades, & abundance choice of small to large Supermarkets/Groceries from various cultures for your every day needs. Not only is this home carpet-free, new flooring & pot lights through-out, tastefully upgraded washrooms & kitchen, beautiful stairs, spacious sized bedrooms and also features a Walk Out to a Huge Custom Backyard Deck ready to enjoy some coffee in the morning and ample visitors parking to enjoy BBQs during the evening with families and friends! Don't forget this home also features a spacious rec room for multiple personal uses such as for the kids to enjoy, extra storage or anything your heart desires. This home comes with a huge garage as a bonus for safely parking that desired vehicle of yours or simply use it as additional storage That's not all, one of the few rare homes on the street with a longer drive-way to park multiple cars! Come have a look, you wont be disappointed, lots of love put into this home! (id:26049)
11 - 6 Bicknell Avenue W
Toronto, Ontario
Newly renovated property featuring upgraded pot lighting throughout, feature lighting, custom cabinetry and chefs pantry with quartz counters, welcoming workspace nook, hardware and faucets throughout, waterproof luxury vinyl flooring, new kitchen appliances (fridge/dishwasher 2024), upgraded baseboards,mounted linen closet, wall outlets for media mounting, custom closets in bedrooms and main floor coat closet professionally painted (2025). (id:26049)
4 Mccrimmon Drive
Brampton, Ontario
This Detached Home features 4+1 Bedrooms and 4 Washrooms, including a Legal Basement , located in the highly desirable Fletcher's Meadow area. It boasts numerous Upgrades, including a cozy fireplace and Pot lights throughout. The Washrooms have been fully Upgraded for a modern touch. The backyard includes a Deck, perfect for outdoor relaxation and entertaining .Immaculate Location Close To Cassie Campbell Rec Centre, Transit, Mount Pleasant Go, Shopping Centre, Highly Ranked Schools Such As Brisdale Ps, Mccrimmon Middle School, Fletcher's Meadow Ss, St. Edmund Campion Ss, St. Aidan Catholic Elementary School, Hedgeline Parkette, Trudelle Park And Many More.Extras: All custom Window Blinds, All Electric Light Fixtures, 2- Fridge ,2- Stove, 2- Dishwasher , 2-Washer /Dryer. (id:26049)
81 Ravenscliffe Court
Brampton, Ontario
This beautiful freehold townhouse boasts excellent curb appeal and offers 3 bedrooms, 3 bathrooms, ( 2 full washrooms on 2nd floor )and a fully finished Look-out basement. Home offers enclosed big porch ,Side entrance to Garage and Entrance to backyard from Garage .The main floor features an open living and dining area that leads to a spacious backyard, as well as a delightful eat-in kitchen with a stylish backsplash, quartz-counter, S/S Appliances and cozy breakfast nook ,Hardwood floor throughout the main floor & Big powder room.The primary bedroom includes a 4-piece ensuite and a walk-in closet. Laminate flooring on second levels and look-out Beautiful basement with hardwood floor with above grade windows, Conveniently located near Beatty Fleming Public School, GO station, bus stops, grocery stores, and shopping plazas, with easy access to Highway 407.401,410. (id:26049)
301 - 4005 Kilmer Drive
Burlington, Ontario
Location! Enjoy this Beautiful 2 Bedroom 2 Bath Home in the Heart of Burlington! Move in Ready - Gorgeous Laminate Flooring - Carpet Free - End Unit offers an Efficient, Bright Floor Plan. Open the Double French Doors to expansive Sunny Balcony with unobstructed views. Primary Bedroom is Uber Sized with space for a King and has its own ensuite bath with shower, 2nd Bedroom with laminate and 4th piece bath nearby. ** Locker and Parking Included *** Love the Neighourhood! Choice Top Notch Schools, Shopping, Parks and Recreation nearby - Transit steps away and easy access to Qew. (id:26049)
24 Jackman Drive
Brampton, Ontario
Welcome To This Stunning 4+1 Bedroom Detached Home! The Inviting Living Room Seamlessly Opens Up To The Backyard, Perfect For Indoor-Outdoor Living. The Kitchen Is Sleek And Modern, With A Clean White Design That Offers Both Style And Functionality. With 4 Spacious Bedrooms, There's Plenty Of Room For The Whole Family. The Finished Basement Includes A Bright 1-Bedroom Suite With A Full Bathroom, Providing Excellent Extra Space For Guests Or Family Members. With 5-Car Parking And A Large, Fully Fenced Backyard, This Home Offers Both Convenience And Privacy. A True Gem In A Fantastic Location, Less Than 10 Mins. Drive To Bramalea City Centre & Trinity Commons Mall! Make It Yours Now! ***Baseboard Heating System Has Been Converted To Forced Air, A Great Feature That Reduces Your Monthly Bill! (id:26049)
4 Maydolph Road
Toronto, Ontario
This custom Gallé-built home blends elegance and practicality with spacious interiors, premium finishes, and a flexible layout. The brick and natural stone exterior showcase superb craftsmanship, while a wide driveway leads to an oversized two-car garage with direct home access. The landscaped backyard features a covered porch, concrete patio, and cedar shed for extra storage. Inside, a grand centre hall boasts hardwood and limestone flooring with a mosaic marble inlay. A formal dining room features crown mouldings, wainscoting, and large windows, while a main-floor office doubles as a guest or in-law suite with a double closet and full bathroom. The heart of the home is the custom Barzotti kitchen, where granite countertops, a large centre island, and a sun-filled breakfast area make everyday living effortless. Built-in Barzotti cabinetry frames the wood-burning stone fireplace in the family room, which opens to the covered porch and backyard - perfect for hosting. Upstairs, hardwood flooring continues through four bedrooms, including a primary retreat with a walk-in closet and spa-inspired ensuite featuring a jetted soaker tub, oversized shower, heated floors, and double sinks. A second-floor balcony off one bedroom provides a private outdoor escape, while a laundry room adds convenience. The finished basement expands the living space with above-grade windows, guest bedroom, 3pc bath, a gas fireplace, and ample storage. Rec and games rooms, plus a wet bar rough-in, offer flexible space. A dedicated workshop with a utility sink and cold storage under both porches adds functionality. Located in family-friendly Eatonville with easy access to Pearson Airport, top-rated schools, Kipling subway, and GO Hub, this home offers character, versatility, and an unbeatable location. (id:26049)
25 Sora Drive
Mississauga, Ontario
You Will Fall In Love with this Charming and Immaculate Streetsville Bungalow Situated On A Large 55 x 120 Lot On A 'Quiet' Street; Walk To Downtown Streetsville & Go Train; Neutral Colours Throughout ! This 3 Bedroom 1 Full Bathroom, No Carpet, Hardwood Throughout Home With Ceramic Flooring Leading You Into The Kitchen With Stainless Steel Appliances, Extra Large Patio Doors Overlooking Your Carefully Manicured Gardens And Your Large 15X30 Inground pool. Two Outdoor Sheds House Your Pool Equipment And Your extras! Extra Room Off The Kitchen With Laundry Room And An Extra Entrance For Your Guests Coming In From Your Large Entertaining Backyard Oasis. Cozy Living Room With Large Windows Letting In Natural Sunlight And Gas Fireplace. Large Driveway Enough To Easily Accommodate 5 Vehicles. (id:26049)
82 Belmont Boulevard
Halton Hills, Ontario
This stunningly renovated home offers premium upgrades throughout, including gleaming hardwood floors and a chef's kitchen featuring quartz countertops and high-end appliances. The spacious eat-in area is perfect for family gatherings. With a total of six parking spaces, including a two-car attached garage, convenience is at your doorstep. Situated on a quiet street in a prime neighbourhood, this property offers proximity to top-rated schools, a recreation centre, fitness facilities, and parks. A short five-minute drive brings you to downtown Georgetown, enhancing the appeal of this exceptional single-detached home. The finished basement includes a theater room, which can easily be converted into an additional bedroom, as well as a separate living area and bar are that could be transformed into a small kitchen. Ample storage options are available throughout the home. Don't miss this outstanding opportunity to own a beautifully upgraded property in a prime Georgetown location. (id:26049)
221 Valleyway Drive
Brampton, Ontario
Best Deal!!Priced to Sell!!Stunning Detached Home Features 4+1 Bedrooms, 5 Washroom Home, 3 Full Washrooms On 2nd Floor!! 9Ft.Ceiling, Double Door Entry, Combined Liv/Dining, Family W/Gas Fireplace,Oak Staircase!! Upgraded Family Size Kitchen, Extra Pantry, S/S Appliances!! Entry From Garage To House !!Finished Basement W/Sep Entrance, Full Washroom And A Bedroom! Rental Potential in basement!! (id:26049)
257 Prescott Avenue
Toronto, Ontario
This extensively renovated home, completed over the past two/three years, boasts modern stucco and vinyl siding, offering a sleek and durable exterior. Inside, the carpet-free layout includes three spacious bedrooms, complemented by a fully finished basement featuring beautiful kitchen, and full washroom with a separate entrance( walkout )ideal for in-laws or rental potential. The home is outfitted with upgraded appliances, including a WiFi-enabled stove, washer, and dryer, as well as smart light switches( mostly), a thermostat, a WiFi-enabled doorbell, and two interior cameras for added security. Some of the windows , CAC, Gas Furnace, roof shingles were also replaced over the few years. Just move in and enjoy. The living and dining area boasts a stylish waffle ceiling, seamlessly flowing into an open-concept design with a family-sized kitchen with stainless steel appliances, quartz counter and a walkout to the yard. Laundry on the main floor is an added advantage. Solar lights enhance both the front and back yards, while the front porch provides a rare and relaxing outdoor space in the city. two sheds in the backyard are enough to hold extra stuff in the house Located close to schools, Earlscourt park, a recreation center, and public transit, this home offers everything you need for comfortable family living in the city. Don't miss this opportunity homes like this are hard to find!. (id:26049)
34 Terrosa Road
Markham, Ontario
Stunning 4+2 Bedrooms, 4 Bathrooms Double Garage Detached House Nestled In Middlefield Community! Open Concept, Hardwood Floor Throughout Main & 2nd Floor. Spacious Family Room Walk Out To Yard, And Fireplace Included. Upgraded Kitchen With Granite Countertop, Central Island And S.S Appliances. Stunning Dining Room Combined With Living Room. 8FT Ceiling On The Main Floor. Master Bedroom With 4PC Ensuite Bathroom And His/Hers Closets. Other 3 Bedrooms On 2nd Floor Have 4PC Bathroom And Separate Closet, All Bedrooms Are In Good Size. Finished Basement With Separate Entrance, 2 Bedrooms, 1 Kitchen, 4PC Bathroom, Laminate Floor Throughout. The Windows Of The House Shimmer With The Golden Light From Within, Offering Glimpses Of The Cozy Interior Where Laughter And Conversation May Be Heard Faintly. The Soft Glow Of Lamps Creates A Welcoming Ambiance, Inviting You To Step Inside And Experience The Comforts Of Home. 5 Mins Drive Walmart And Costco, 10 Mins Drive To Nofrills. Close To Banks, Groceries, Restaurants, Gym, Bakeries, Public Transport, Plazas And All Amenities. **EXTRAS** Garage Door (2022) Kitchen Upgraded (2021) Hardwood Floor (2021) AC (2017) Furnace (2017) (id:26049)
11 Avocet Drive
Vaughan, Ontario
Welcome to this spacious and energy-efficient 4-bedroom home, ideally located in the highly sought-after Vellore Village. Boasting 2,476 square feet of beautifully designed living space, plus 1208sq ft of professionally finished basement for a total of 3,666sqft of living space with a dedicated storage and workshop area complete with built-in shelving, this home offers comfort and functionality for the modern family. Situated on a premium 41' x 104' lot, the home features soaring ceilings in the living room and a bright, open-concept kitchen equipped with a high-end GE Café natural gas oven. The main floor impresses with 9-foot ceilings and refined finishes throughout. This home is packed with energy-saving features, including a durable metal shingle roof, a high-efficiency heat pump with natural gas backup, an HRV air exchange system, an on-demand tankless hot water heater, and R60 attic insulation. Additional conveniences include a central vacuum system, integrated smart home technology, Cat 7 and coaxial cables in every room, and a fiber optic internet line for ultra-high-speed connectivity. Located close to top-rated schools, parks, and shopping, this exceptional property offers the perfect blend of luxury, efficiency, and convenience. (id:26049)
24 Julia Valentina Avenue
Vaughan, Ontario
Welcome to 24 Julia Valentina Ave a rare opportunity on one of the most sought-after streets in Sonoma Heights that arguably has the best view! Boasting approximately 3,200 sqft, a basement walk-out with a kitchenette that has huge potential for a basement apartment. Backing onto a ravine giving you a perfect oasis surrounded by nature. Also conveniently situated with no house in front of you. $$$ spent on extensive upgrades. 16 ceilings in the great room with massive windows to a show stopping view. Boasting luxurious hardwood floors throughout the main level, including the living room, family room, dining room and upper and lower hallways. Double Door entry, backyard interlocking perfect for entertainment and low maintenance! 4 bedrooms on the upper level, primary bedroom has a 5 pc ensuite, walk-in closet and balcony overlooking the great room. This is a rare opportunity that doesn't come often don't miss out! (id:26049)
83 Berwick Crescent
Richmond Hill, Ontario
Immaculate Greenpark Home Well Kept By Original Owner. Situated In A Premium Corner Lot Facing The Park. Over 2800 Sq.ft + Finished Basement. No Sidewalk, Driveway Can Park 4 Cars. Hardwood Floor Throughout. Oak Staircase. Main Floor Laundry Access To Double Garage. Main Floor Library. Cozy Family Room With Fireplace. Updated Kitchen With Granite Countertop, Undermount sink, Stainless Steel Appliances. Sunlit Breakfast Area Walk Out To Backyard. 4 Spacious Bedroom In 2nd Floor. Ensuite Bath & Walk In Closet In The Primary Bedroom. Finished Basement With Recreation Area, Bedroom & 3pc Bath, Laminated Floor, Pot-lights. 64 Feet Wide Fully Fenced Backyard That You And Your Friends Can Enjoy On Specials Occasions. Close To Yonge Street Amenities, Shopping & Dinning. Steps To Schools, Parks, & York Transit. 5 Minute Drive To Go Train Station. High Ranking School Zone. Updated roof (2021), Rough-in Central Vacuum, Cold Room In Basement. (id:26049)
37 Laser Court
Richmond Hill, Ontario
Look No More! Your Ideal Home in Prestigious Doncrest Community for The Most Discerning Buyer, Leaves Nothing to Be Desired. Located on A Quiet Court, Sun-Filled Corner Home. This Magnificent Residence Boasts 75 Ft Wide Frontage Per GeoWarehouse and Over 6,100 Sf of Total Luxurious Living Space (4,201 Sf per MPAC + 1,967 Sf Basement). Unparalleled Curb Appeal and Sidewalk-Free. Glorious 2-Storey Grand Foyer with Oak Circular Staircase. Renovated Modern Kitchen and Bathrooms with The Highest Quality Finishes. Other Features Include Sparkling Crystal Lights and Pot Lights Galore, Premium Hardwood on Main Floor and Brand-New Tosca Hardwood (2024) on The Second Floor. A Spacious Living Room with Expansive Windows, Inviting an Abundance of Natural Light. Chef Inspired Kitchen Is a Culinary Delight, Featuring Walk-In Pantries, Granite Countertops, Centre Island and Top-of-The-Line Stainless Steel Kitchen Appliances. Family Room Features Spectacular Fireplace. 4+4 Spacious Bedrooms (Two with 4 Piece Ensuite and Walk-In Closets). Retreat To the Luxurious Primary Bedroom, A Serene Haven Flooded with Natural Light and Four-Piece Ensuite Bath Offers a Spa-Like Experience, While the Walk-In Closet Ensures Ample Storage. Each Of the Remaining Bedrooms on The Second Floor Are Generously Sized, and All Equipped with Walk-In Closets. Professionally Finished Basement Is an Entertainer's Paradise, Boasting A Massive Recreation Room/Media Room, 4 Bedrooms, and A Wet Bar. Fully Fenced Private Backyard Features a Beautiful Interlocking Stone Patio Offers the Perfect Spot For Al Fresco Dining and Summer Barbecues. Exceptional Location Within Highly Rated School Catchments, Including St. Robert Catholic High School (Ranked #1), Doncrest Public School, Christ the King Catholic Elementary School, Alexander Mackenzie High School (IB). Easy Access to Highway 7, 404, And 407, As Well As an Array of Plazas, Amenities, And Shopping Destinations. (id:26049)
94 Southampton Street
Scugog, Ontario
Welcome to 94 Southampton Street, nestled in the charming Enclaves of Cawkers Creek! This exquisite raised-bungalow (Mayfield model) is just a short stroll from historic downtown Port Perry, where you'll find a wealth of local amenities. Step inside to discover a low-maintenance home with expansive 9ft ceilings throughout the main floor, creating an open and airy atmosphere. The spacious primary bedroom boasts a walk-in closet and a luxurious 5-piece en-suite, offering the perfect retreat. The modern kitchen is a chef's dream, featuring elegant finishes and an open-concept layout that flows seamlessly into the great room and breakfast area, bathed in natural light. A convenient main-floor laundry adds to the ease of living. The 18x20' garage with a high ceiling provides ample space for storage or your vehicles. The beautifully finished basement offers a world of possibilities - ideal for large families, guest rooms, in-law suite, library, gym, or a home office. Outside, you're just minutes from local shopping, restaurants, the waterfront park, marina, schools, hospital, library, and community centers. Enjoy the perfect blend of small-town charm with the convenience of being only 15 minutes from the 407. Don't miss your chance to make this beautiful home your own and start the next chapter of your life! (id:26049)
13 Hanning Court
Clarington, Ontario
This Gorgeous Townhome Features Tons Of Beautiful, New Modern Upgrades Throughout! The Open Concept Main Floor Features A Cozy Living Room Which is Combined with Dining and Walks Out To Massive Yard. The Updated Kitchen Has New Quartz Counters, Stainless Steel Appliances, New Backsplash & New Vinyl Flooring. Upstairs Features 3 Bedrooms W/ New Carpet & New Interior Doors, plus a 4 Pc Bathroom W/ Brand New Flooring & Shower Surround. The Stunning New Finished Basement Features A Spacious Rec Room W/ Vinyl Flooring, Pot Lights & A Breathtaking 3 Pc Bathroom W/ Large Rainfall Shower. This Beautiful Home Is Completely Turnkey & Ready To Move! Prime Location Close To All Amenities, Schools & Parks. (id:26049)
99 Southampton Street
Scugog, Ontario
Welcome To 99 Southampton St. Nestled In The Vibrant Community Of Port Perry, This Modern 4- Bedroom, 3.5-Bathroom Home Offers A Perfect Blend Of Style, Comfort, And Convenience. With Upscale Features Throughout And A Double Garage, This Home Is Designed For Contemporary Living. Step Inside And Be Welcomed By An Open-Concept Layout With 9-Foot Ceilings On The Main Level, Enhancing The Sleek Design And Spacious Feel. The Gourmet Kitchen Is A Chef's Dream, Featuring High-End Stainless Steel Appliances, An Expansive Eat-In Island, And Beautiful, Modern Cabinetry. The Primary Bedroom Boasts A Tray Ceiling And A Generous Walk-In Closet, Creating A Tranquil Retreat. Zebra Blinds Throughout Add A Touch Of Sophistication And Privacy To Every Room. Outside, Enjoy A Large Backyard Complete With A Built-In Deck Perfect For Hosting Outdoor Gatherings And Soaking In The Surroundings. This Home Is Ideally Located Just Minutes From Downtown Port Perry, Offering Easy Access To Schools, Daycare, Libraries, Recreational Facilities, And Medical Services, Including Port Perry Hospital. This Is A Unique Opportunity To Own A Classic Beauty In One Of Port Perry's Most Desirable Neighborhoods. Don't Miss Out! (id:26049)
3070 5th Concession Road
Pickering, Ontario
Quiet and tranquil hobby farm situated on 10 acres of prime land complete with post on beam barn, stables, and a four (4) bedroom + one (1), three and a half (3.5) bathroom, custom 3-level side split home with recent "nanny quarters" addition. This loving home has two (2) kitchens, two (2) laundry rooms, and a partially finished walk-out basement. Nestled across from Deer Creek Golf Course. Make your way up the private and gated driveway to your own oasis. Entertain guests in the separate dining room. Enclose the quaint pocket doors and work from the study. Unwind by the gas fireplace in the spacious living room with a walk-out to a private deck. The newer addition features separate entrance from the main level, cherry wood kitchen cabinets, exposed ceiling hardwood beams in living room, ash floors, an extra bedroom with two (2) piece ensuite, and a combined three (3) piece washroom with laundry room area. Access the basement from an open riser hemlock staircase. Admire the well-maintained beautiful gardens and trees from your own screened sunroom. Located between 401 and 407, this is prestige country living, with just a 4 minute drive to amenities (LCBO, Metro, Shoppers Drug Mart, Tim Hortons, etc.) and a 15 minute drive to the Go Train station. (id:26049)
83 Glen Springs Drive
Toronto, Ontario
Welcome to this beautifully renovated semi-detached home, offering spacious and modern living. Featuring 4 bright bedrooms, a generous living/family room, and a large kitchen, this home perfectly balances comfort and style.The newly added front interlock walkway enhances curb appeal, while the extra-wide double driveway accommodates up to 4 cars, a rare find! Enjoy a private backyard, ideal for relaxation and entertaining.The separate entrance basement is now vacant and offers 3 bedrooms, a full bathroom, a kitchen, and a laundry room, an excellent opportunity for rental income. Located in a quiet, family-friendly neighborhood, this home is just minutes from shopping malls, supermarkets, schools, and public transportation. A fantastic opportunity. dont miss out! (id:26049)
26 Mclellan Drive
Clarington, Ontario
Welcome to 26 McLellan Dr. centrally located in Courtice in a great established family neighbourhood! This brick home has been lovingly maintained over the years by the original owner. It's time for a new family and new memories to be built here. This home is bright and cheery and has a great layout plus a finished basement. All great for entertaining or plenty of room to spread out with the family. There is direct entry from the double garage to the home. The Foyer entrance is large and inviting. The backyard is private and fully fenced. The kitchen cupboards have recently been updated as well as the flooring in the dining room, kitchen and breakfast area. The fireplace is wood burning, but can be converted to gas. (id:26049)
2015 - 35 Hollywood Avenue
Toronto, Ontario
Excellent Location In The Vibrant Heart of North York at Yonge and Sheppard, Pearl Condo. Walking Distance To Ttc, Restaurants, Banks, Shops, Groceries, Etc. Great Building Amenities - Indoor Pool, Sauna, Exercise Room, 24 Hrs Concierge. (id:26049)
1614 - 705 King Street W
Toronto, Ontario
Welcome to a resort-like living at King West's Summitt II. Immerse yourself and enjoy Toronto's most well-appointed complex...ever. Situated on nearly an entire city block in the neighbourhood of King West, the Summitt condos offer every resident the convenience of being near the heart of action while offering an escape through the building's top-tier amenities. This upgraded open-concept one-bedroom plus den suite features 740 sq ft of living area, floor-to-ceiling windows bright north-westerly views, hardwood floors, an updated modern kitchen equipped with stainless steel appliances, a double door fridge, pot lights and a breakfast bar. The suite also includes a large ensuite storage room, an excellent-sized open concept den area, a full 4pc washroom, and 1 underground parking space for added convenience. Enjoy resort-style amenities: concierge, gym, indoor and outdoor pools, sauna, lounge/party room, media rooms, squash courts, and visitor parking. Perfectly located in the prime cross street of King St W and Bathurst steps away from restaurants, shops and parkettes with Stackt Market and Fort York just a walk away. (id:26049)
1306 - 105 George Street
Toronto, Ontario
Welcome to this coveted 1-bedroom plus den condo, featuring 2 washrooms and high ceilings. Enjoy breathtaking views of downtown Toronto, including the lake and CN Tower, from the expansive balcony. Recently updated with a fresh coat of paint and brand-new flooring throughout, this modern open-concept layout boasts a stylish kitchen with stainless steel appliances. A fully functional den serves as a versatile space for a home office or an additional space for guests. Conveniently located between Adelaide and Richmond offering quick access to the DVP for easy commuting in and out of the city and within walking distance to the financial distract, public transit, George Brown College, Ryerson University, multiple grocery stores as well as St. Lawrence Market and the brand new North Market. Amenities Included: Full Gym, Concierge W/ Security, Car Wash, Cinema, Outdoor Patio W/ Bbqs, Rec. Room, Sauna, Party Room, Visitor Parking, Guest Suites. Short Term Rentals Allowed. (id:26049)
25 Earnscliffe Road
Toronto, Ontario
A great real estate investment gives you options. Family, lifestyle, budget, investment strategy, may determine your best option. Option 1: Move in and enjoy as the home as it is now. Option 2: Renovate from the solid bones of this home. Option 3: Build a laneway suite at the rear of the property for in-law/rental purposes. LOT: Size is 25ft*156 ft. The solid finished double garage opens to a rear laneway. The rear fenced yard has interlocking brick patio, grass, and a magnificent vined trellis. A laneway suite over 1200 sq ft may be possible. (See reports). There is 35 ft single driveway (2 cars) between the home and the sidewalk and additional 39 ft (2 more cars) driveway between the homes. HOME: 2 storey, 3 bedroom, 2 bath, 2 kitchen detached home. Roof replaced 6 years ago. Stucco, stone and siding exterior. Large welcoming porch (15*8 ft). Gleaming hardwood floors throughout the home except for kitchen, baths, and rear bedroom. Main floor hallway leads through double doors to living room with cozy gas fireplace and bay window. Joined via double doors is the dining room with a large window. The kitchen completes the rear of the home with side stairs to outside and the basement. Second floor features 3 bedrooms and a full bath. Third bedroom has a bright south facing window and a large walk in closet area that was once a kitchen. The basement has a full kitchen, 4-piece bath, laundry area, rec room, and cold cellar/storage. Home is being sold Sold As Is - Where Is. LOCATION: This property is in the St. Clair West, Oakwood Village area. Close to the soon to be open Eglinton Crosstown LRT. The TTC is 1 min away with quick access to subways via bus/streetcar. Day care and school are across the road. Close to trendy cafes, restaurants, great eateries and shops. Enjoy scenic parks, schools, Wychwood Barns, Primrose Bagel, Cano Restaurant, Oakwood Library. Walk score of 87. Thank You for considering the options this property offers and the value of these options. (id:26049)
55 Pinewood Avenue
Toronto, Ontario
Well hello Pinewood, full of opportunities! Welcome to a fantastic opportunity in the heart of the vibrant St. Clair West community! This detached spacious 4 -bedroom home, set on a generous (almost) 30x130 lot with a private drive and garage, is bursting with potential. Main floor features a generous living dining and eat in kitchen, just waiting for you to put your spin on the space and make it your own. The second floor offers oversized bedrooms with closets and a family bath. Sometimes your patience, perseverance, and persistence pay off!!! With solid bones, its the perfect canvas for you to create your dream home. Located in the highly desirable Humewood Public School district. St. Clair West is known for its dynamic, friendly atmosphere, where a world of amenities is right at your doorstep. Enjoy a short stroll to an array of trendy restaurants, cozy cafes, and boutique shops that give this neighborhood its unique charm. With excellent transit options, getting around the city is a breeze. This community offers a perfect blend of convenience and lifestyle. Don't miss out on this gem in a thriving neighborhood with endless possibilities! Dream BIG & Hurry Home!! (id:26049)
298 Bessborough Drive
Toronto, Ontario
Welcome to this unbelievable newly updated home located on prestigious Bessborough Drive in North Leaside. This property is on a rare 50-foot lot, which is in one of the most desirable locations at Bayview and Eglinton. This sun-filled home offers spacious formal living and dining rooms, a modern kitchen, and a large family room that overlooks a professionally landscaped backyard, making it perfect for entertaining guests or enjoying a peaceful retreat.Recent upgrades throughout the home include a heated driveway and heated front stairway (both 2 years old), a new roof, new siding, and new front windows (all 1 year old). The home also features new exterior doors, a new automatic garage door, and an advanced hot water heater system for added comfort and efficiency. Both the washroom and bathroom were completely renovated just 2 years ago, while a state-of-the-art 7-camera security system (installed 1 year ago) ensures peace of mind.Inside, youll find three generously sized bedrooms, a finished basement, and spacious living areas that combine both style and functionality. With incredible curb appeal and extensive modern upgrades, this is a rare opportunity to own a truly special home in one of Toronto's most desirable neighbourhoods. (id:26049)
418 - 35 Brian Peck Crescent
Toronto, Ontario
This stunning, 957 sq.ft. southwest corner unit with 9' ceilings, offers the perfect balance of style, comfort, and convenience. Floor-to-ceiling windows fill the space with natural light, while the open-concept layout is designed for both everyday living and effortless entertaining. The renovated kitchen is a true showpiece, featuring a fabulous centre island, sleek soapstone countertops, premium Fisher & Paykel stainless steel appliances, and plenty of cupboard space for all your storage needs. Step out onto your private balcony and take in the city (Hello CN Tower!) from your own peaceful retreat. The spacious primary suite includes a walk-in closet outfitted by California Closets and a stylish 3-piece ensuite, with west-facing windows framing stunning sunset views. The second bedroom is bright and airy, with a large window, closet, and a proper door - ideal for guests, family, or a cozy retreat. The den functions beautifully as an open-concept office, seamlessly integrating into the homes thoughtful design. Beyond your suite, hotel-like amenities elevate everyday living. A striking living wall leads you to the indoor pool, gym, and yoga studio. The building also features a children's play area, a party/meeting room, and a friendly 24/7 concierge. With two lockers and two parking spots, this is a unit that truly delivers on both modern living and practicality. (id:26049)
141 Connaught Avenue
Toronto, Ontario
An Exquisite Custom-Built Residence Showcasing Unparalleled Craftsmanship and Sophisticated Design. Featuring 10' Ceilings on the Main Floor, this Home Boasts an Ultra-Luxurious Master Ensuite with a Bubble Jet Tub, Glass Shower, and Bidet. The Gourmet Kitchen is Equipped with a Servery, Center Island, and Built-In Stainless Steel Appliances. A Separate Entrance Leads to the Fully Finished Basement, Complete with a Wet Bar, Nanny Suite, and Rough-In for a Second Kitchen. Additional Highlights Include Three Fireplaces, Second-Floor Laundry, Upgraded Light Fixtures, a Skylight, and Premium Finishes Throughout. Enjoy Stainless Steel Fridge, Freezer, Double Oven, Microwave, Built-In Dishwasher, Exhaust Fan, Central Air Conditioning, Central Vacuum, Security System, Garage Door Opener, Interior and Exterior Pot Lights, Quartz Countertops, and Front-Load Washer/Dryer. A Truly Luxurious Living Experience! (id:26049)
504 - 85 Oneida Crescent
Richmond Hill, Ontario
Welcome To Yongeparc 2 By Pemberton Group, A Luxury Condo In Langstaff Neighborhood, Richmond Hill, Unit Is 1+1 Floor Plan, Offers Sophisticated And Sleek Design With Contemporary Living Spaces, Near To Future Subway Station. Unobstructed North West View, Open Concept Functional Layout, Den With Door Can Be Used As A 2nd Bedroom. 9' Smooth Ceiling, Wide Plank Flooring Through Out, Upgraded Center Island, Modern Kitchen With B/I S/S Appliances. Floor To Ceiling Windows. State Of The Art Building Amenities, Gym, Sauna, Party Room And Pet Washing Room. Easy Access To Various Amenities, Walking Distance To Shopping Malls, Major Stores, Highways, Movie Theatre, Parks, Restaurants, Schools And Viva Transit. (id:26049)
350 Pickering Crescent
Newmarket, Ontario
Newly Painted Rare Find Cozy Detached Home In Sought After College Manor! A Few Steps To Newmarket Best Public School-Bogart! Fabulous Curb View On A Rare Wide Front Lot! Ideal Layout For Family With Kids! Top-Notch Design And Craftsmanship Of Recent Renovation! Wood Flooring And Smooth Ceiling Through-Out! Elegant Wainscoting In Dining Room! Designer Picked Light Fixtures And Hardware! Stone Counter And Backsplash! Custom Built Cupboard And Bathroom Vanities! Stone Counters In Bath! Fully Finished Basement Currently Used As Entertainment And Study! Spacious Laundry Can Easily Convert To 3rd Bathroom! Unbeatable Location Next To Best Schools, Bogart, Newmarket High School, Magna Community Recreation Centre,Newmarket Theatre, Grocery, Pharmacy, etc. (id:26049)
806 - 29 Singer Court
Toronto, Ontario
Location!location!location!Welcome to 29 Singer Court cozy home806unit, open-concept features floor-to-ceiling windows, filling the space with sunshine all the day. walkout to 112 sqft huge balcony through both the living room and bedroom to enjoy panoramic views of the skyline.The unit boasts a brand-new washer W/dryer(combined), stainless steel fridge.Brand new floor, Indulge in Five-Star Amenities, Including a Swimming Pool, Jacuzzi, fully equipped Gym, Party Room, Outdoor Patio with BBQs, Theatre, and Games Room. Nestled in a prime location at Leslie & Sheppard, you're just steps from Leslie Subway Station, Oriole GO Station, IKEA, and minutes to Bayview Village, Fairview Mall, and highways 401 & 404. Plus, enjoy 24-hour security for peace of mind.This is frem of city living! Move in and enjoy today!!! (id:26049)
808 - 45 Huntingdale Boulevard
Toronto, Ontario
Beautiful Tridel Condo unit with view of CN tower. Spacious, bright & clean unit with upgraded kitchen. 2+1 bedroom with 2 full bath. Maintenance fees include everything including high-speed internet. Convenient location with easy access to shopping, school, transit & Hwy. **EXTRAS** Fridge, Washer & Dryer (2022). Stove, B/I dishwasher, microwave, All ELFS & window covering. (id:26049)
112 - 11 Applewood Lane
Toronto, Ontario
Welcome to this beautiful Corner Unit 2 Bedroom and 3 Washroom Condo townhouse with lots of Natural lights and Modern Style open concept layout. Close to major highway with easy access to TTC. Good schools in the neighbourhood and few mintutes drive to sherway mall, Loblaws, norfills and EastMall.Includes one parking , Hotwater tank Owned and well priced townhouse in the area. (id:26049)
15380 Centreville Creek Road
Caledon, Ontario
Rare Spectacular Views! Welcome to 15380 Centreville Creek Rd., a lovely 2-storey family home set on 2.35 acres of peaceful countryside, offering the perfect blend of serenity and convenience. This property is designed for those who crave a quiet retreat while staying close to all essential amenities. Inside, you will find a bright and spacious layout, featuring 4 generously sized bedrooms, a large office, a cozy family room and a finished basement with a separate side entrance, ideal for extended family, additional recreational space and plenty of storage. Sip your morning coffee and enjoy the expansive views on the balcony in your large Primary suite. The large walk in closet and huge 5Pc Ensuite is well appointed with large windows pouring natural light throughout. You will love the cold storage too! The double-car garage provides ample parking and storage, while the expansive backyard offers breathtaking views and endless possibilities whether its hosting family gatherings, gardening, or simply unwinding in nature. The small gentleman's barn and shed are outdoor areas that await your arrival to unleash your creativity and enjoy nature. This is where country living and modern conveniences meet. This home is just minutes from schools, shopping, dining, and major highways, ensuring that convenience is always within reach. If you're looking for a peaceful retreat where your family can grow and thrive, 15380 Centreville Creek Rd. is the perfect place to call home. (id:26049)
1001 - 9582 Markham Road
Markham, Ontario
Welcome To Art House Condos By FLATO Developments, Perfectly Situated For Effortless Commuting.This 1-Bedroom Unit With Parking Features A Functional 580 Sq. Ft. Open-Concept Layout With 9' Ceilings And Unobstructed Views From Both The Living And Bedroom. The Modern Kitchen Boasts Stone Countertops, Full-Size Stainless Steel Appliances, And Ample Cabinet Space, Flowing Seamlessly Into The Bright Living Area, Which Leads To A Private Balcony Where You Can Enjoy Stunning Sunset Views. The Spacious Primary Bedroom Easily Accommodates A King-Size Bed With Room For A Desk, Perfect For Working From Home, And Is Complete With Floor-To-Ceiling Windows And A Walk-In Closet.Ideally Situated Right Across From Mount Joy GO Station, Steps To Shoppers Drug Mart, The Home Depot, Grocery Stores, Restaurants, Parks, And Shopping. Minutes To Markville Mall, Markham Stouffville Hospital, Highway 407, As Well As Top-Ranked Schools. (id:26049)
97 Guardhouse Crescent
Markham, Ontario
Stunning French Urban-Style Detached Home in Prestigious Angus Glen. Welcome to this exquisite 3-storey detached home built by Minto, ideally situated in the sought-after Angus Glen community. Only 2 years new, this spacious 3,200 sq. ft. residence offers the perfect blend of elegance and functionality for large or multi-generational families.Featuring 5 generously sized bedrooms and 6 luxurious bathrooms, this home provides ample space and privacy for everyone. Enjoy hardwood flooring throughout, soaring ceilings on the main and second floors, and elegant 8-foot interior doors that enhance the home's upscale appeal.The second and third floors boast private balconies, perfect for morning coffee or evening relaxation. The primary suite includes a massive walk-in closet, ideal for organizing your wardrobe with ease.With income potential from possible rental units, this home is a rare opportunity in a prime location. (id:26049)

