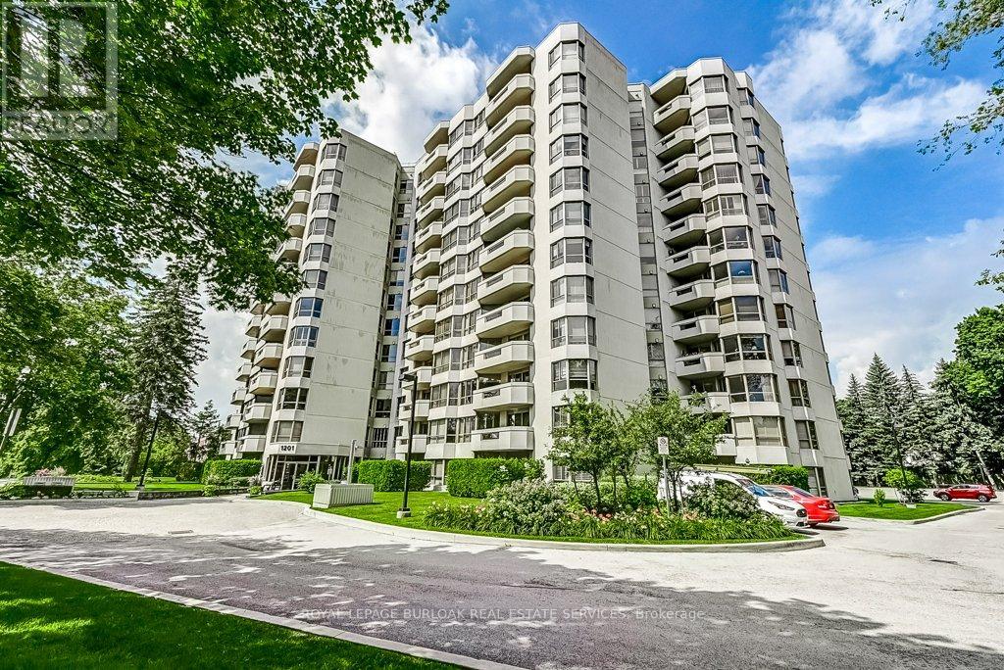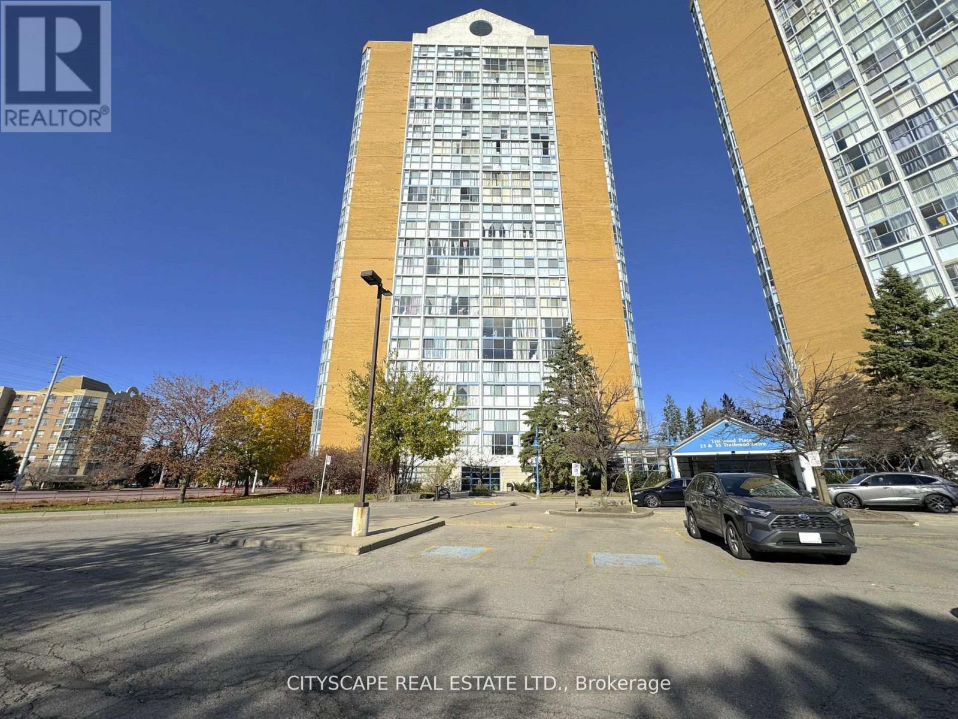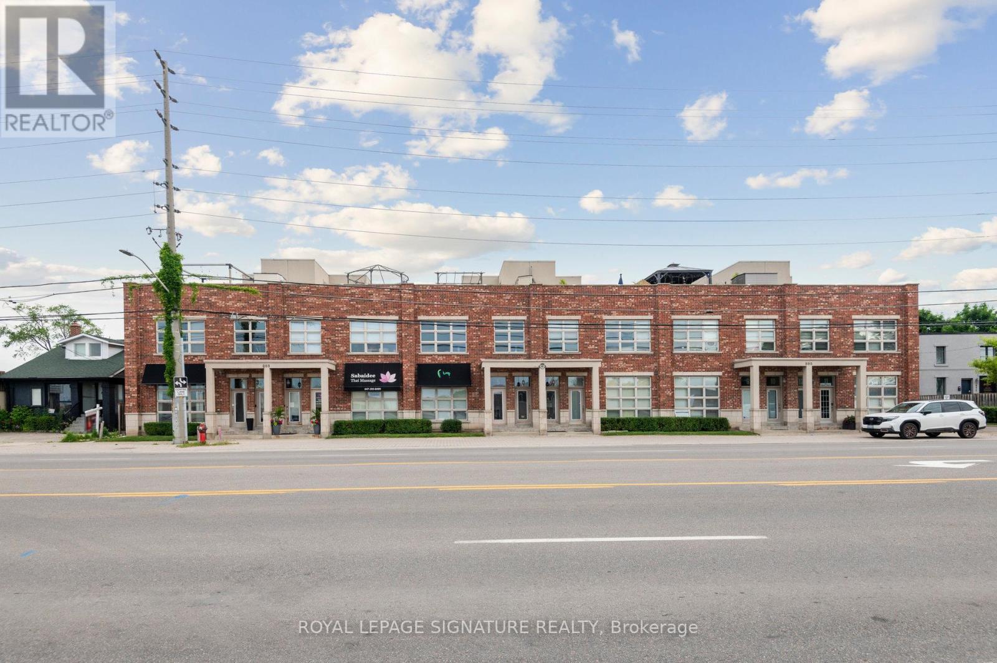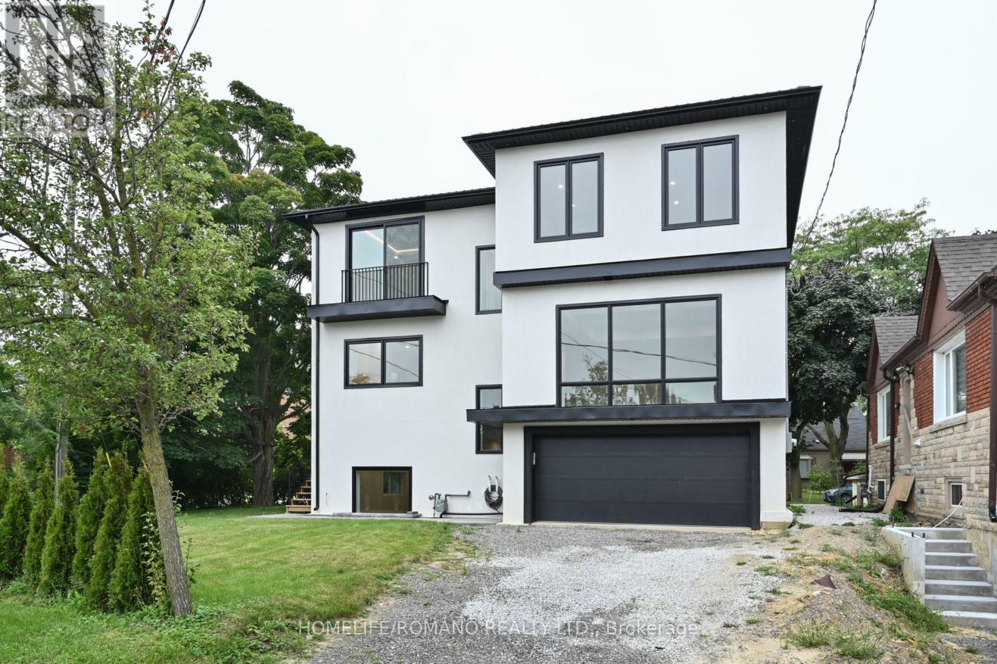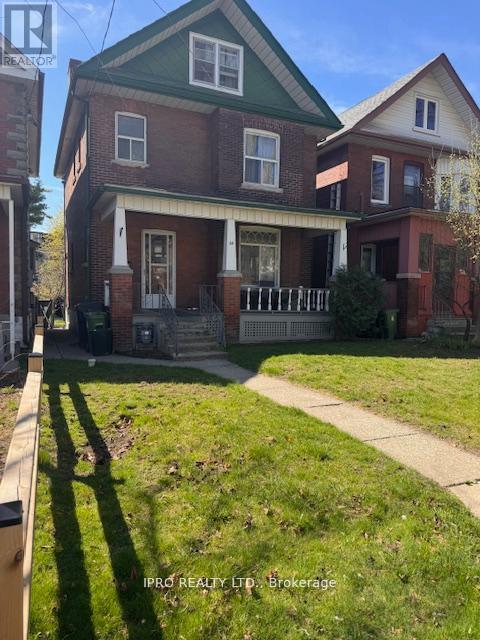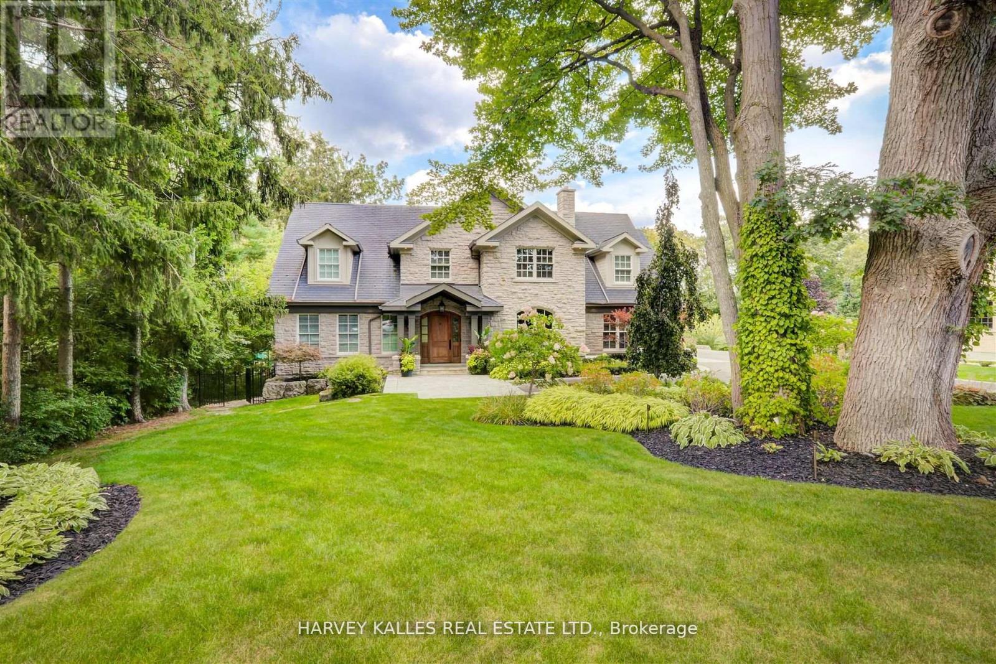B208 - 216 Plains Road W
Burlington, Ontario
This gorgeous condominium unit located in South Aldershot is the one youve been waiting for! With an unbeatable location, this condo boasts over 1,300 sq ft complete with 2 bedrooms and 2 bathrooms offering a functional layout and a bright inviting space. The large galley kitchen is perfectly positioned behind your large living room area and offers a spacious eat-in nook. Finished with hardwood and bright picture windows, this space offers the perfect blend for a quiet dinner or a busy entertainers evening. The primary retreat features broadloom carpeting, walk-in closet, and a spacious 4 piece bathroom. The additional bedroom is complete with hardwood and a double closet. A few additional perks of this condo include a spacious main 4 piece bathroom, ensuite laundry, and oversized balcony! (id:26049)
1203 - 40 Richview Road
Toronto, Ontario
Welcome to 40 Richview Rd Unit 1203 - a spacious, light-filled suite offering nearly 1,400 sqft of well-laid-out living space in a quiet, well-established Etobicoke pocket. Freshly painted and featuring sleek laminate floors throughout, this 2 bedroom, 2 bath condo combines functionality with comfort and style. The oversized open concept living and dining area is ideal for entertaining or relaxing, and is bathed in natural light thanks to the large windows that span the entire unit. The modern kitchen is outfitted with stainless steel appliances and ample cabinet space, while the den is complete with floor-to-ceiling windows & makes for the perfect work from home setup or reading nook. The spacious primary bedroom boasts a walk-in closet and a 4pc ensuite bath. A generous second bedroom and a second full 3pc bath offer flexibility for guests, family, or additional workspace. You'll also enjoy the convenience of ensuite laundry, one exclusive-use underground parking space, and a storage locker. Residents of this well-managed building have access to fantastic amenities including an indoor pool and hot tub, fitness centre, sauna, library, tennis courts, party room, billiards room, visitor parking, car wash, and guest suites. Steps to scenic James Gardens and Humber River trails, and close to top-rated schools, golf, the future Eglinton LRT, and major highways. This is the perfect place to call home! (id:26049)
17 Ledger Point Crescent
Brampton, Ontario
Beautiful Freehold Townhouse in the Prestigious Area of Sandringham-Wellington North. This Spacious Home (Approx. 1650 sq. ft.) Features 3 Bedrooms and 3 Washrooms, 9ft Ceiling and Hardwood Flooring Throughout the Main Floor. The Large Open Kitchen is Equipped with Stainless Steel Appliances and Breakfast Area that Overlooks the Walk-Out Deck. The Master Bedroom offers a Large 4 Piece Ensuite and His & Hers Closets, While the Two Additional Bedrooms are Generously Sixed and Share a 3 Piece Washroom. Laundry in the Basement. Nestled in a Beautiful Family - Friendly Neighborhood, This Property is Centrally Located, Providing Easy Access to Parks, School, a Library , the 410 Highway, Public Transit, Heartlake Conservation Area and Various Amenities. (id:26049)
12 - 3480 Upper Middle Road
Burlington, Ontario
2 bedroom End Unit Townhome that feels like a semi detached home with only green-space in the front of the home, perfect pets and children to play safely in the well sought after complex located in Headon Forest. Walk in and fall in love with the Open Concept main floor, bright modern looking open concept kitchen which includes high end appliances, concrete Countertop, Bay Window and over looks the Living and Dining Room that includes a large balcony and gas fireplace. Being an end unit, the dining room is filled with natural light with the extra windows, updated flooring, and walkout to be a balcony that is perfect for your morning coffee, enjoying the sunny afternoons with a book or a glass of wine at the end of the day. Upstairs includes 2 Gigantic size bedroom all with big closets, Well Maintained 4 pc ensuite and one of the only units to have a Stackable Washer and Dryer Upstairs instead of the basement. The main floor includes Garage Access, family room perfect for watching a movie, the game or used as a home office or 3rd bedroom a 2 pc washroom, access to the garage walk out a rare fully fenced backyard in a townhome complex. Nestled within walking distance to top-rated HDSB and HCDSB schools, great restaurants, and every amenity you could need, this home offers the perfect blend of convenience and charm. Close to HWY 403, 407, 5, Appleby Go Transit, Public Transit, Restaurants, walking trails, schools & parks. (id:26049)
9 Loyalist Road
Toronto, Ontario
This charming bungalow sits on a quiet, family-friendly street and will steal your heart from the moment you arrive. With its picture-perfect curb appeal and lush front gardens, its as adorable on the outside as it is inside. Step into the cozy living room, where large windows flood the space with natural light, pot lights add a warm glow, and a gas fireplace creates the perfect spot to unwind. The main floor features solid hickory hardwood flooring throughout, adding warmth and character to every room. The gorgeous, renovated kitchen is a true standout, complete with Quartz countertops, stainless steel appliances, and a clear view of the backyard. Its open to the dining area, which walks out to an impressive approx 330 sqft premium composite deck - ideal for relaxing or entertaining. The backyard oasis offers beautifully landscaped gardens, a shed, and a 14-person swim spa - perfect for year-round enjoyment. Inside, you'll find two spacious bedrooms on the main level and a stylish 4-piece family bath. A bonus family room off the kitchen provides additional living space with another walk-out to the deck. The lower level features a rec room with cozy gas fireplace, a third bedroom, a second 4-piece bath, + laundry room with plenty of storage. With large windows throughout, this home feels bright and welcoming on every level. Whether you're a young family or downsizing, this move-in ready gem is steps to Bloor St Ws shops, restaurants, cafes, and the Royal York subway! (id:26049)
1106 - 1201 North Shore Boulevard E
Burlington, Ontario
Lovely renovated 2-bedroom, 2 Full Bath condo with Sun-drenched Solarium, soaring 9 ' plus ceilings and Spectacular views of Lake Ontario from every window. Watch the Sun rise on the Spacious Balcony that opens to the living room with 4-panel sliding patio doors. Convenient In-Suite Laundry Room w/full size stackable Washer & dryer, sink & plenty of storage space. Cooking is a breeze in the large Eat-In Kitchen with plenty of Counter and Cabinet Space featuring Granite Countertops w/professionally designed pull-out drawers, under-mount lighting and Built In Stainless Steel appliances. Two (2) side-by-side parking spots, Two (2) Lockers. Walk to downtown and Spencer Smith Park and enjoy the walking and Bike Trails that go along the beautiful sandy beaches. Across the street from Joseph Brant Memorial Hospital and Close to 3 GO Stations and Highways. Building amenities include: tennis court, outdoor heated pool, party room, and a New fitness room with sauna. This Condo has so much to Offer . Make Suite #1106 Your Home!! (id:26049)
2707 - 4099 Brickstone Mews
Mississauga, Ontario
Bright Well Maintained 1 Br+Den. Watch The Sun Set From Floor To Ceiling Windows In Living/Dining/Bedroom. Gorgeous Kitchen W/Stainless Apps, Granite Countertop. Breakfast Bar, Wide S/S Sink. Spacious Laundry Room. Master Bedroom W/Large Closet and Overlooking Balcony. Closet In Foyer. Amenities Including Gym, Pool, Jacuzzi, Internet Lounge, 24 Hrs Concierge Services And More. Steps To Square One Mall, Transport stations, Schools & Library. You See It You'll Love It! (id:26049)
1108 - 25 Trailwood Drive
Mississauga, Ontario
**Spacious & Move-In Ready Condo in the Heart of Mississauga**Welcome to Suite 1108 at 25 Trailwood Drive - a bright and spacious 2-bedroom, 2-bathroom condo offering over 1,000 sq. ft. of functional living space. Set in the vibrant Hurontario neighbourhood, this unit is perfect for first-time buyers, downsizers, or investors looking for a move-in-ready home with unbeatable value.**Modern Kitchen with Quartz Counters & Ceramic Flooring**The updated kitchen features quartz countertops, ceramic flooring, a double sink, modern appliances, and a clean, functional layout ideal for daily use or hosting.**Bright & Airy Living Space with Open Concept Layout**The open-concept living and dining area offers seamless flow with laminate flooring, large windows, and open stairs, providing a welcoming atmosphere and unobstructed south-facing views.**Two Generously Sized Bedrooms**The primary bedroom includes a 4-piece ensuite bathroom and ample closet space. The second bedroom is well-sized with a closet and easy access to a second full bathroom, making it ideal for guests, kids, or a home office.**Practical Features & Exceptional Value**Enjoy the convenience of in-suite laundry, and a separate locker. The unit comes with a rare oversized underground parking space, and all utilities are included in the condo fees - making this a stress-free ownership experience.**Unmatched Location & Future Growth**Steps from Square One, the upcoming Hurontario LRT, highways 403 & 401, transit, shopping, and restaurants - this location is ideal for urban convenience and long-term value.**Experience carefree condo living in one of Mississaugas most desirable communities. Schedule your showing today!** (id:26049)
46 Farmington Drive
Brampton, Ontario
This Home Is A True Testament To Country Living In An Urban Oasis, Sitting On An Oversized 50 x 105 Lot. Featuring Over 2000 SqFt of Living Space, 5 Bedrooms, 2 Bathrooms, A Custom Kitchen with Quartz Countertops, Porcelain Floors and Hardwood Throughout. Walk Out To A Professionally Landscaped Backyard with Ample Lounging Space. All Brand New Appliances, Water Softener/Purifier, Sprinkler System and Magic Windows (id:26049)
11 - 2508 Post Road
Oakville, Ontario
Absolutely stunning sun-filled 2 bedroom, 2 bath open concept townhome in the desirable Waterlilies community. Rare 2 storey corner unit with lots of windows and over 1000 sqft of living space. Enjoy amazing unobstructed views overlooking the pond and greenspace. Features include upgraded kitchen cabinets, granite countertops, stainless steel appliances, and laminate floors. New blinds throughout and convenient second floor laundry. Walk to parks, shopping, schools, restaurants, the new hospital, and GO station. A must-see! (id:26049)
7 Lofty Pines Place
Brampton, Ontario
Stunning Corner Lot Townhouse in Prime Brampton Location !! Welcome to this Beautiful 3+1 Bedrooms, 4 Bathrooms Corner Lot Townhouse Nestled in one pf Brampton's most sought-after neighborhoods !! Bright and Spacious, this Home Features a Modern Open Concept Layout, a Functional Kitchen and Combined Living & Dining area !! Upstairs, find Generously sized Bedrooms, including a Primary Suite with an Ensuite Bath and a Second Full Bathroom Serving other Bedrooms !! The Finished Basement Offers Additional Living Space and features Separate Entrance from the Garage as well as from the Backyard, perfect for In-Laws or Rental Potential !! With 1 Car Garage and an Oversized 4 Cars Driveway, parking is never a problem. Located Close to Schools, Parks, Shopping, Local Transit and all other Amenities !! Don't miss this Rare Gem - a perfect Blend of Space, Style and Convenience !! (id:26049)
1 - 885 Lakeshore Road E
Mississauga, Ontario
Welcome to a rarely offered ground level corner unit in a boutique low-rise building in the heart of Lakeview! This bright and airy loft like space is zoned for mixed use - commercial and residential. Versatile and convenient, equipped with two separate entrances making it perfect for those looking for a work live environment. Lakeshore Road retail exposure in a high traffic area, perfect for business or residential use due to easy access to local amenities, parks, lake and excellent restaurants. Features 10.5ft ceilings, spacious open concept layout and loads of natural light with a dedicated storefront area. Storefront can easily be used as additional living space or converted to a second bedroom. The possibilities are endless! Walkout to private patio and includes 2 parking spaces. Walking distance to Lakefront Promenade Park and minutes to Port Credit. Enjoy the scenic views of Lake Ontario. Don't miss out on this opportunity to make this wonderful property your new home! (id:26049)
299 Jemima Drive
Oakville, Ontario
Bigger. Brighter. Better. And Its Freehold.Why settle for less when you can own 1,606 sq. ft. of stylish, upgraded living in The Preserve, one of Oakvilles most desirable communities. This oversized Mattamy-built freehold townhome delivers exceptional value with no condo fees and rare interior space that truly sets it apart.The sun-drenched main level offers an open-concept layout ideal for modern living, complete with granite kitchen countertops and a walkout to a private balcony with built-in BBQ nook perfect for relaxed weekend brunches or unwinding after a long day. Upstairs, enjoy two generous bedrooms, each with its own full bath, including a private primary ensuite. With three finished levels, youll have the flexibility to live, work, and entertain effortlessly. Additional features include a single garage with driveway parking, exterior storage, and room for two vehicles.Walk to top-ranked Oodenawi Public School, nearby parks, scenic trails, and local shops in this vibrant community. Minutes to Oakville's Uptown Core, major highways, and transit. Ideal for young professionals or small families seeking more space without the condo lifestyle. (id:26049)
19 King High Avenue
Toronto, Ontario
Welcome to this stunning masterfully crafted custom home featuring a rare 60 foot frontage with 3,000 Sqft living space, 2-car garage and ample parking. This exquisite residence features soaring ceilings, wide-plank oak floors, large windows and high end finishes throughout. Chefs dream custom kitchen features top of the line appliances and island with sinterstone countertops and backsplash.This smart home is constructed with insulated concrete forms (ICF) for energy efficiency, durability and comfort. Four well appointed bedrooms and double height ceiling main floor office offer functionality and comfort. The Above ground lower level basement boasts 14 foot ceilings and features a nanny ensuite or extra guest bedroom with ensuite and walk in closet. Enjoy effortless access to Highway 401 and transit, and proximity to Avenue Rd making your daily commute a breeze. Indulge in world-class shopping at Yorkdale Mall or stock up on essentials at Costco, both just minutes away. Restaurants, cafes, shops, and retail services are all within walking distance. With excellent schools nearby and superb walkability, this low-maintenance dream home is perfect for families and professionals alike. Don't miss your chance to own this luxurious sanctuary in one of Toronto's most sought-after neighborhoods! (id:26049)
39 Humberside Avenue
Toronto, Ontario
Discover this wonderful Detached, 2.5-storey (legal triplex). 5 bedrooms 2 bathrooms. 9 ft ceilings. Perfect Opportunity for a large family or a potential builder's dream renovation, great for an investor looking to add to their portfolio. Large laneway at the back with the onsite convenience of 2 parking spaces. The home is located on a tree-lined street in the Junction and High Park, with amazing neighbours. Easy stroll to many stores & restaurants, great schools, TTC. This prime location offers the ideal setting for families seeking a vibrant community with many amenities within walking distance. The property may require renovations and is "SOLD AS IS CONDITION" with no Warranties or Guarantees. (id:26049)
1607 - 3559 Eglinton Avenue W
Toronto, Ontario
Presenting an exceptional opportunity to acquire a stunning open-concept penthouse unit. This beautifully renovated two-bedroom, one-bathroom residence boasts breathtaking views of the Toronto skyline and close proximity to Scarlett Woods Golf Course. With low maintenance fees that cover ALL UTILITIES, including heating, air conditioning, water, electricity, and designated parking; this unit offers convenience and comfort. Loads of upgrades include: all new flooring, crown moulding, blinds, dishwasher, stove, washer/dryer, tile in laundry room, light fixtures, freshly painted, smooth ceiling (no popcorn ceiling). Additional highlights include an updated kitchen and bathroom with quartz countertops, ample storage space in the en-suite laundry room. A glass sliding door leads to a spacious balcony, perfect for enjoying the spectacular skyline views. Residents will benefit from a range of amenities, including an exercise room, game room, party room, outdoor swimming pool, and ample visitor parking. The location is ideal, steps away from Mount Dennis GO station, LRT, grocery stores, shops, restaurants, public transit, parks, schools, and places of worship.This property represents an excellent opportunity for first-time homeowners, investors, or small families. Dont miss your chance to make this penthouse your new home! (id:26049)
69 Stewart Smith Drive
Toronto, Ontario
Detached home, situated on a generous lot in the Brookhaven-Amesbury neighbourhood. The home offers 3 bedrooms, 3 full bathrooms and a fully renovated basement. Approximately 2000 Sq Ft of total living pace. Backyard is perfect for entertaining. Easy access 401/400, TTC, Yorkdale, schools, Humber River Hospital & Parks. (id:26049)
1199 Tecumseh Park Crescent
Mississauga, Ontario
Magnificent Custom-Built Estate in Coveted Lorne Park. Experience luxury living at its finest in this masterfully crafted custom home, nestled in the heart of prestigious Lorne Park. Boasting over 6,500 sq ft of exquisitely finished living space, this exceptional residence showcases impeccable workmanship, top-tier materials, and a design that blends elegance with everyday comfort. From the heated driveway, walkways, and garage to the warm touch of heated tile flooring throughout the interior, every detail has been thoughtfully designed. This grand home features5 spacious bedrooms, each with its own ensuite or semi-ensuite bath, including a lavish primary retreat complete with a walk-in closet and a private dressing room. The gourmet chefs kitchen is a showstopper, offering a large center island, custom cabinetry, walk-in pantry, and an expansive eat-in area perfect for hosting and family gatherings. The living room stuns with soaring vaulted ceilings and custom finishes, while multiple walkouts and patios invite you to enjoy the beautifully landscaped grounds year-round. The lower level is an entertainers dream, featuring a great room, games area, private home theatre, full gym with heated floors, a sauna, and a walkout to a hot tub surrounded by lush greenery and serene green space. This home is a rare offering that combines style, comfort, and convenience all in the heart of Mississauga's most desirable neighbourhood. (id:26049)
11 Burrows Avenue
Toronto, Ontario
The Toronto Dream! Step into a realm of elegance with this exquisite masterpiece, sprawling across approximately 6,300 sq ft of luxurious total living space. Designed with modern sophistication in mind, this residence boasts soaring 11-foot ceilings on the main level, creating an airy, open atmosphere that invites exploration at every turn. Every inch of the property has been professionally landscaped, with a brand-new heated driveway leading to the pristine home. Outside, you'll be captivated by the magnificent new pool + cabana, complete with lush new turf that transforms the backyard into your own private oasis. A covered porch adds a perfect touch of outdoor relaxation. Inside, the gourmet chef-inspired kitchen is outfitted with top-of-the-line built-in appliances and a convenient servery, perfect for both everyday cooking and entertaining guests. Retreat to one of the four spacious upstairs bedrooms, each featuring its own walk-in closet and private ensuite bath, offering ultimate privacy and comfort. The dedicated nanny suite on the lower level provides flexibility and convenience for larger families. Indulge in the serenity of the sauna room, your personal sanctuary for unwinding after a long day. With every detail thoughtfully curated, this home offers a rare blend of luxury, comfort, and modern elegance. (id:26049)
3221 Havenwood Drive
Mississauga, Ontario
Welcome to 3221 Havenwood Drive, a cherished 3+1 bedroom, 2-bathroom lovingly maintained bungalow in the charming Applewood community that has never before been on the market! Built in 1965 and lovingly maintained by the original owners for 60 years, this solid brick home sits on a premium 50ft. x 120ft. lot and offers an ideal blend of charm, potential, and an unbeatable location. Stepping inside, you'll find a warm and functional layout featuring a bright eat-in kitchen, a spacious living area, broadloom with untouched hardwood underneath, and three bedrooms, each with a window and closet. The home offers one 4-piece bathroom and one 2-piece powder room, providing convenience for families or guests. A rear walk-out leads to a large deck and generous backyard that backs directly onto a park- offering rare privacy with no rear neighbours. The finished basement provides additional living space, perfect for a rec room, home office, or future in-law suite. Located in a quiet, family-friendly neighbourhood, this home is just steps from local parks, schools, and public transit, including Mississauga Transit and the GO Train. Daily essentials such as Costco, Walmart, and a variety of other amenities are just minutes away. Lovingly cared for throughout the years, this is a rare opportunity to carry on a legacy of pride, and create lasting memories in a truly special home! (id:26049)
113 - 293 The Kingsway
Toronto, Ontario
Stunning Layout with 9ft Ceilings. This One Bedroom W/ Flex space is nestled in the newest boutique condo development within the sought-after Royal York neighbourhood. Indulge your culinary passions in the gourmet chef's kitchen featuring stainless steel full-size appliances, shaker cabinets with Caesar stone countertops, and a designer backsplash. Revel in the elegance of gorgeous floors, floor-to-ceiling windows, and rare main floor patio.. Enjoy theist green view and step out onto the balcony for a breath of fresh air. The spacious entryway boasts a large coat closet and a separate laundry for added convenience. Experience luxury living with amenities such as a sprawling rooftop terrace, private lounges, concierge service, 3,400 square feet fitness studio & pet spa. Explore the nearby walk and bike trails along Humber River, walk to shops, restaurants, parks and Transit Rare Main Floor Unit w/ Large Balc. Access To Highways & TTC. Walk To Parks: James Garden, Lambton Woods, Humber Marsh,High Park & Home Smith Park. Thomas Riley Memorial Park W/ Tennis Courts, Skating Rink & Pool.Walk to Shops, Restaurants. Rare Main Floor Unit w/ Large Balc. Access To Highways & TTC. Walk To Parks: James Garden,LambtonWoods, Humber Marsh,High Park & Home Smith Park. Thomas Riley Memorial Park W/ TennisCourts,Skating Rink & Pool.Walk to Shops, Restaurants. Taxes not yet assessed (id:26049)
131 - 85 Attmar Drive
Brampton, Ontario
WELCOME TO THE prime location of Bram East built by Royal Pine Homes, 1 bedroom end unit suite model Hazel 1A(B) approx. 510 Sq.Ft. beautiful sun filled corner unit. In a high demand area (bordering Brampton to Vaughan) with 2 car tandem underground parking and 1 cage locker included. Spectacular view with upgraded open concept layout. Large windows, modern kitchen with quartz countertops and backsplash. Great location: walking distance to bus stop. Easy access to Hwy's 7, 427, 407 and shopping. (id:26049)
131 The Fairways
Markham, Ontario
One of a kind freehold town in the prestigious Angus Glen Community! Boasting roughly2000+ sqft of total living space, with luxury finishes throughout! *3 spacious bedrooms &4 upgraded washrooms *custom-designed kitchen W/ breakfast Island, stainless steel appliances, lavish marble counters & eat-in Breakfast area *Smooth 9ft ceilings, potlights, hardwood floors and crown molding throughout* finished basement includes wainscotting/coffered ceilings with versatile rec & entertainment space (could be made into another bedroom!) *gorgeous curb appeal, walk out to your lovely private oasis with deck, fully fenced backyard and fountain- an entertainers dream! *convenient 2 car detached garage + 1 driveway space, and lots of visitor parking! *Walk to top-ranked Pierre Trudeau High School *Mins. To Restaurants, Coffee Shop, YRT, 407, Grocery, Parks, Angus Glen Community Ctr & Golf Course & All Amenities. Nothing to do but move in! Virtual tour available book your private showing and fall in love! (id:26049)
711 - 9 Clegg Road
Markham, Ontario
Welcome to the Modern and Luxurious Vendome Condo In the Highly Sought After Markham Unionville. Featuring rarely split-bedroom floorplan, Efficient 2 Bedroom, 2 Full Bath with 1 Parking & 1 Locker. 793 sqft of living space full of sunlight and a 96 sqft balcony with stunning unobstructed view. Luxurious Stainless Steel Appliances, Quartz Countertops, Under Cabinet lights, and lots more. Upgrades include Master Bedroom Cabinets and luxury laminate flooring. Enjoy world-class amenities, including a 24 hr Concerige services, Full-size fitness center overlooking the park, Multi-purpose indoors sports court (basketball, pickleball, badminton, volleyball and more), Library, Yoga Studio, Pet Spa, Theatre Room, Automated Parcel Lockers, Outdoor Park. Enjoy The ultimate convenience in the heart of Downtown Markham, Walking Distance to Ontario's Top Ranking Unionville High School, Close to York U New Campus, Seneca College Campus. AAA Location Close To All Infrastructures: Hwy 404/407, Go/YRT/Viva, Dt Markham, FMP, Markville Mall, banks, retail, dining. (id:26049)






