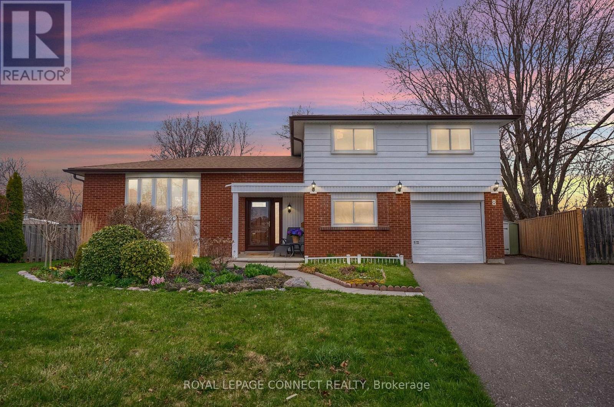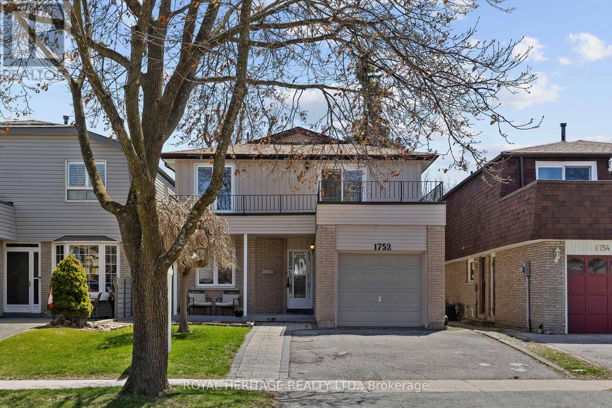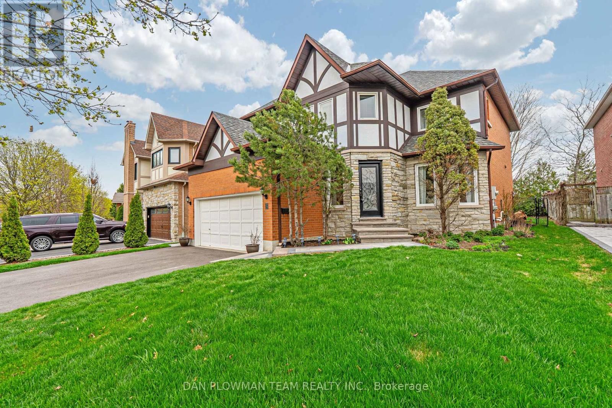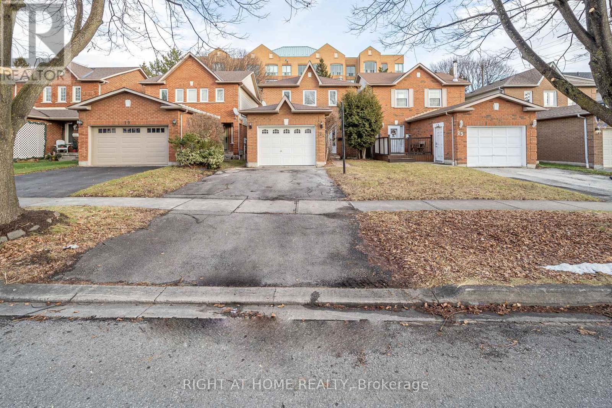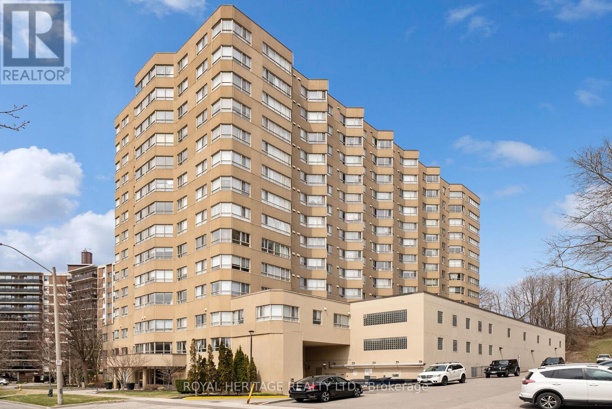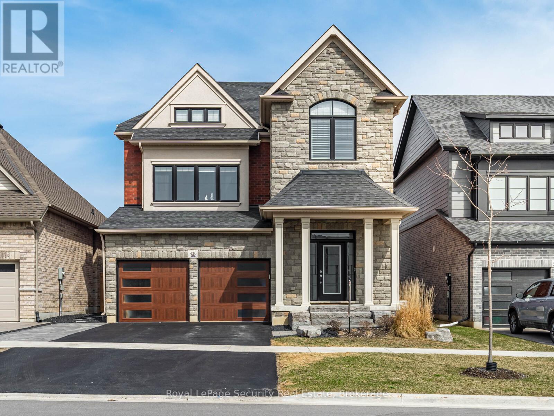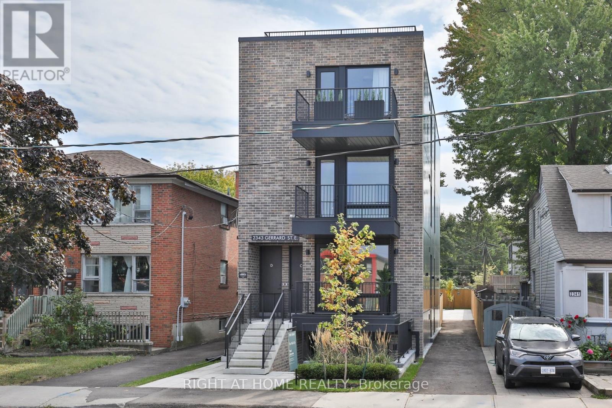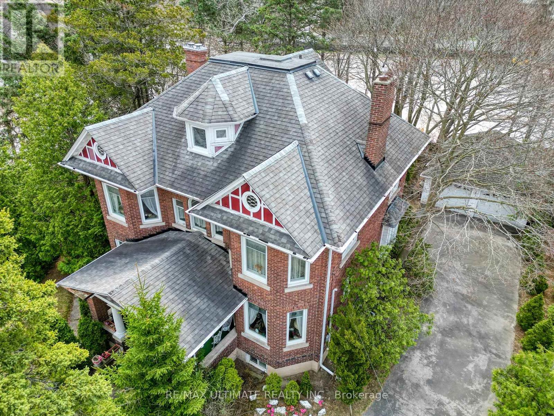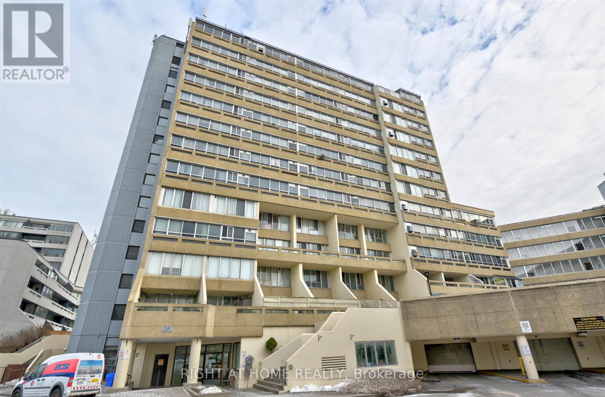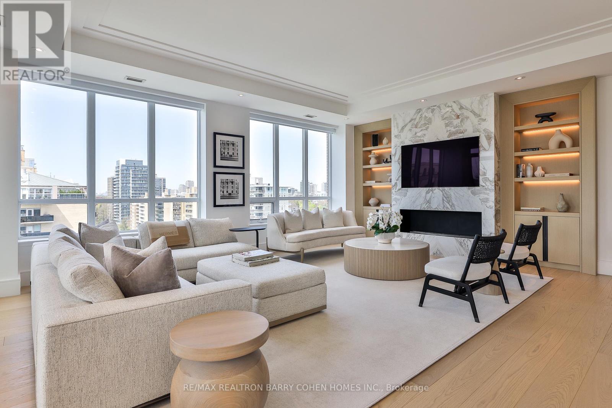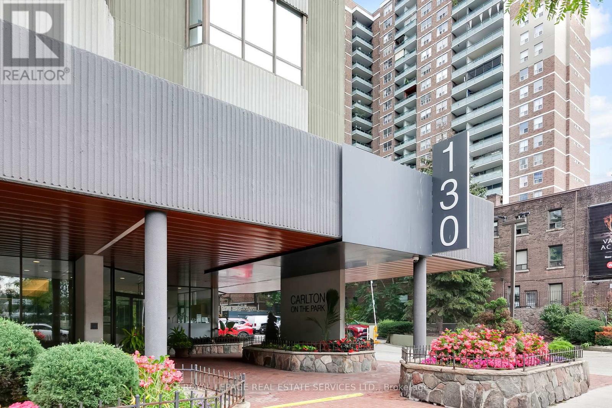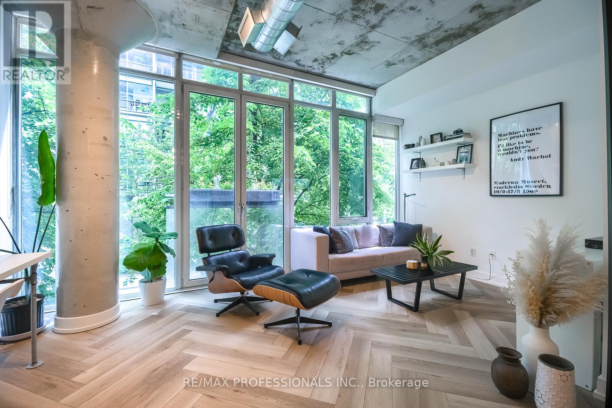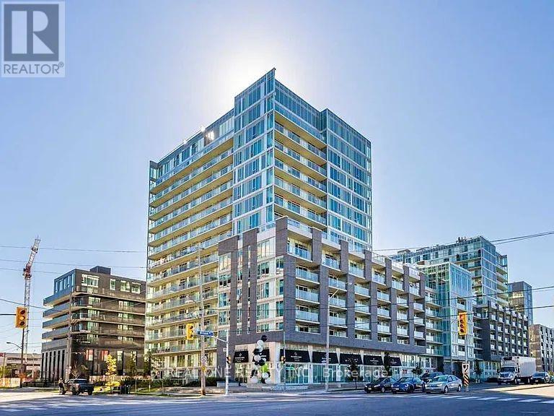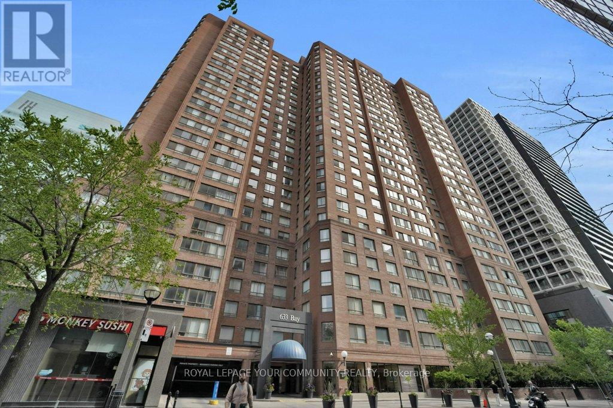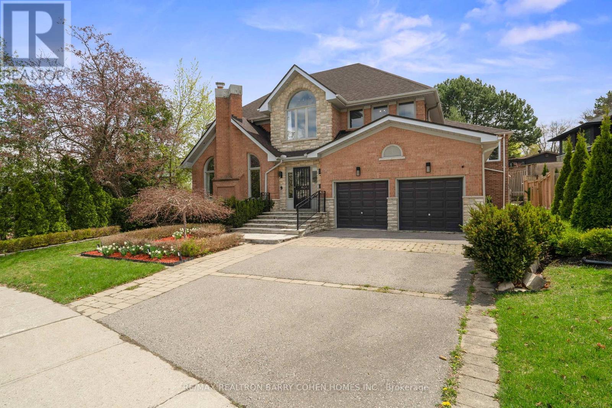129 Harding Boulevard
Toronto, Ontario
Welcome to the gem of Birchcliff! 129 Harding Blvd offers the perfect blend of style, comfort, and community charm. Just minutes from the Bluffs, the Lake, and the lively Kingston Road strip, this fully renovated and meticulously maintained home invites you to enjoy modern living in a warm, connected neighbourhood. Inside, a sun-filled main floor showcases a family-oriented layout with custom trim and engineered hardwood, along with a beautifully designed custom kitchen featuring quartz countertops, upgraded appliances, and elegant cabinetry. The spacious front mudroom adds convenience and function with a built-in coat closet. Downstairs, the spacious finished basement offers a sleek wet bar, gas fireplace, hidden storage under the stairs, and a flexible layout perfect for movie nights or guests. Outside, the landscaped backyard is the perfect private retreat ideal for summer evenings or quiet mornings. This is truly a home where thoughtful upgrades meet timeless comfort -you won't want to miss this property. Plentiful parking on street! (id:26049)
1504 - 50 Town Centre Court
Toronto, Ontario
Great Location. 1 Bedroom+den, 1 Bath and balcony Luxury Condo With one Parking & locker. Nice large Balcony. Bedroom has a large closet. Great kitchen with all the B/I's needed to call this place home. Facilities: Easy Access To Highway 401. Steps To Scarborough Town Centre, Restaurants, Library, YMCA, Parks, City Centre, Skating Rink, Theatre And More! One Bus Directly to University of Toronto Scarborough Campus. Walking Distance To Shopping Centre, TTC Bus, Go Bus, 24 Hr Concierge With Security Guards, Gym, Party Room. *Floor Plan just for reference, not accurate, buyer agent and buyer to verify sqft and property taxes* (id:26049)
8 Graham Court
Ajax, Ontario
First time offered for sale, 8 Graham Crt is a great opportunity to live in the sought-after community of South East Ajax by the lake. Located on a quiet court, with a massive lot that is fully fenced and backs onto a luscious greenbelt with walking path. This home shows pride of ownership by the original owners and features immaculate gardens, tasteful finishes, and a warm, inviting atmosphere. Step into the bright main floor featuring an oversized bay window, pot lights and a large living room & dining room that provide opportunities for large gatherings. The pristine kitchen was fully renovated in 2025 and offers space for a second dining area. Home boasts new floors throughout the main and upper floor (2024).The upper floor is a 4-bedroom that has been converted to a 3-bedroom layout. This modification allows for a huge primary bedroom with a seating area, a double closet and two large windows overlooking the backyard oasis. On the third level, there is a 4th bedroom and an office which can easily be converted into a 5th bedroom, perfect for your growing or multigenerational family. The unfinished basement with large windows, offers great potential for additional living space. For your added convenience, the third floor has direct access to the attached garage and there is no sidewalk to shovel in the winter. Upper washroom was renovated in 2023. Shingles replaced in 2024 , and a new A/C installed in 2023. The property also boasts a 4-car driveway. Only minutes walk to waterfront trails where you can find endless greenspace, scenic parks, splashpad, shores of Lake Ontario and much more. Minutes drive to the 401, grocery stores, Public & Catholic schools & everything else you need. (id:26049)
1752 Shadybrook Drive
Pickering, Ontario
Spacious and thoughtfully maintained 4-bedroom detached link home in sought-after Amberlea! This inviting home features a bright living room with hardwood floors, bay window, and walkout to a deep backyard with a beautiful garden and a newer deck (2023) perfect for summer entertaining and outdoor enjoyment. The kitchen is equipped with granite countertops and stainless steel appliances, offering both style and functionality. The finished basement offers great versatility as a home office, rec room, or creative space for kids. Recent updates include a new washer, dryer, and A/C unit (2024). The primary bedroom boasts a walk-in closet, 3-piece ensuite, and a private balcony above the garage. All additional bedrooms include double closets and share a full 4-piece bathroom. With generous living space, tasteful upgrades, and a family-friendly layout, this home delivers comfort, flexibility, and value in one of Pickering's most desirable communities. ** This is a linked property.** (id:26049)
3 Kilbride Drive
Whitby, Ontario
Welcome To This Stunning 4+2 Bedroom Home With No Neighbours Behind In The Prestigious Pringle Creek Community. Upon Entering This Home You'll Notice The Large Foyer, Centre Hall Plan, Hardwood Floors And An Abundance Of Light Throughout. Your Kitchen Has Been Gorgeously Renovated And Features Quartz Counters, Stainless Steel Appliances, Backsplash, Large Centre Island, And Porcelain Floors, And Extends Through The Bright Breakfast Area That Walks Out To The Deck.The Open Concept Family Room Features Hardwood Flooring, A Cozy Wood Burning Fireplace, Pot Lights, And A Large Window Overlooking The Private Yard. On Your Main Floor You Will Also Find A Formal Dining Room, Living Room, Laundry Room With Garage Access And A Separate Side Entrance For Added Convenience. Upstairs, You'll Find 4 Generously Sized Bedrooms With Hardwood Floors. A Primary Suite With His And Hers Walk-In Closets And A Luxurious 5-Piece Ensuite. The Main Bath Has Also Been Renovated. Downstairs In The Finished Basement You'll Find A Second Kitchen, Two Additional Bedrooms, Office/Gym Space, Bathroom With Double Sinks And A Recreation Room - This Is The Ideal Space For Your Extended Family. Outside You Can Enjoy A Fully Fenced Private Backyard Which Is Ideal For Relaxing Or Entertaining. Great Curb Appeal, Landscaped With Interlock And A Repaved Driveway. This Home Has It All! (id:26049)
21 Mcbrien Court
Whitby, Ontario
A beautifully renovated gem nestled in a quiet and family-friendly area in the heart of Whitby, Ontario. The property features all-new windows on the first floor, including triple-pane windows that offer superior insulation, adding value and energy efficiency. Notable upgrades include a brand-new furnace and a tankless water heater, ensuring optimal performance and lower utility bills, while a heat pump reduces gas costs by 90%. Inside, you'll find a freshly painted interior that exudes warmth and charm, complemented by new, custom-built wardrobes in both the master and second bedrooms, providing ample storage space. The heart of the home, the kitchen, has been completely renovated with newer appliances. To further elevate the living experience, the home has been fitted with new pot lights featuring triple colour settings and dimmable, WiFi-controlled switches, allowing you to effortlessly adjust the lighting to suit your mood and activity. Set in a peaceful cul-de-sac, the home offers a private and safe environment, perfect for families with children. The neighbourhood is highly sought after for its proximity to good schools, parks, shopping centers, and public transport options, making it an ideal location for both young families and professionals. Don't miss the opportunity to make this turnkey property your next home! ** This is a linked property.** (id:26049)
1203 - 4 Park Vista Crescent
Toronto, Ontario
Welcome to Park Vista! Bright and Inviting with a Ravine View. An absolute hidden Gem that is located close to all amenities and directly facing onto Taylor Creek Park. Even has a view of the CN Tower from your Sunroom! This 1 Bedroom + Den offers over 750sqft of Living Space with a Southwest Exposure. This Unit boasts a Large Primary bedroom with walk-in closet and Semi En Suite 4 piece Bathroom, A Very Spacious Living / Dining Room with Ample area for your own personal designs. A Very Well Managed Building located on a Quiet, Cul-de-Sac. Victoria Park and Main Street Subway Stations are Both within Walking Distance. (id:26049)
16 Sullivan Drive
Ajax, Ontario
Bright & Immaculate 4-Bedroom Family Home with Finished Walkout Basement! Welcome to this beautifully maintained and thoughtfully upgraded residence offering a spacious and functional layout, perfect for growing families and entertainers alike. The main floor features a sun-filled living room with modern pot lights, a cozy family room with a fireplace, and a formal dining room. The family-sized eat-in kitchen includes stainless steel appliances and a walkout from the breakfast area to a large deck ideal for gatherings and outdoor dining. Upstairs, you'll find a luxurious primary suite complete with a sitting area, walk-in closet, and a 4-piece ensuite. Three additional generously sized bedrooms offer ample space for family or guests. The fully finished walkout basement boasts a large recreation room with pot lights, a kitchenette, a bathroom, and a bedroom, perfect for use as a self-contained suite or extended living space. Close to shopping, Hwy 401 & 407, transit, parks, and walking distance to excellent schools. (id:26049)
420 Northglen Boulevard
Clarington, Ontario
Welcome to 420 Northglen Blvd in the sought after "Northglen" neighbourhood. Gorgeous builders model home by the award winning Jeffery Homes. Impeccable design and craftmanship throughout all 3 levels of this home. Move-In ready with too many high end finishes to mention. (See attached feature sheet) Host in this Chef's dream kitchen with massive island or host in the beautiful backyard oasis by the pool or by the basement wet bar. Home is a top to bottom master piece. Stainless appliances as well as stainless bar fridges. Finished and heated double car garage with epoxy floor. Custom installed, soffit mounted, programmable LED Gem lights on exterior for holidays/ambiance. **EXTRAS** Please see attached feature sheet. Too many details to attach here. (id:26049)
Sky - 2343 Gerrard Street E
Toronto, Ontario
** Two year's free maintenance! ** The ultimate Penthouse - welcome to the Sky Residence at the Walk-Up! Utterly distinctive living space with the most extraordinary private rooftop terrace. Boasting almost 1,450 square feet of sun-filled interior space, this home is like a bungalow in the sky! Full-floor living with an oversized floorplan featuring a premium kitchen with Fisher & Paykal integrated appliances, gas cooktop, large island and great living and dining rooms perfect for entertaining. 2 additional terraces - plus the rooftop! - allow for exceptional natural light and great airflow. Primary bedroom features a stylish ensuite with shower and great walk-in closet, full second bedroom, great office / study space and ensuite laundry. Exceptional space, designed and built to very high stands with superior acoustic insulation, oversized windows, individual heating/cooling and great ensuite storage. Moments to the Main subway, nearby shopping, parks, schools and Kingston Road Village. Full Tarion warranty and available immediately! (id:26049)
456 Manse Road
Toronto, Ontario
This stunning 3-storey, 4-Bedroom with office, heritage home is a rare gem, showcasing exceptional craftsmanship and timeless charm. Built around 1915 by renowned Scarborough builder John C. Morrish, this residence is a testament to his superior workmanship, which was highly sought after by early residents. Morrish, known for constructing quality homes in the West Hill and Highland Creek areas. Originally built for Thomas Jacques, whose family were among Scarboroughs early settlers, this home holds a special place in the citys history. Recognized as one of Highland Creeks historical homes. It stands as a fine example of Morrishs building expertise and the Jacques familys contributions to the community. Pride of ownership is evident throughout, as the home has been meticulously maintained to preserve its original character and historic charm. Featuring four spacious bedrooms, this grand residence offers ample living space across three levels. Nestled on a prominent corner lot along Manse Road, it is a true landmark within the West Hill community, surrounded by other historic buildings that contribute to the areas rich heritage. This is a rare opportunity to own a piece of Scarboroughs history while enjoying the elegance and craftsmanship of a bygone era. (id:26049)
220 - 5580 Sheppard Avenue E
Toronto, Ontario
Fully renovated three-bedroom Condo in a prime Toronto location. Three full-size bedrooms, a newly laminated floor, and a large solarium for your enjoyment or storage. This apartment has a large storage room. Steps to transit, Grocery, Convenience store, restaurant, Shopping, Schools, and place of worship. Three-minute drive to Hwy 401, Excellent opportunity for the first-time buyer or Investor. The maintenance fee includes water, Heat, and High-speed internet. (id:26049)
415 - 660 Eglinton Avenue W
Toronto, Ontario
Forest Hill Find! Nestled in the heart of prestigious Forest Hill, this beautifully laid-out one-bedroom unit is a rare gem. Featuring hardwood floors throughout, an abundance of natural light, and thoughtful touches like crown moulding, this suite offers both charm and functionality. Enjoy a spacious eat-in kitchen, a dedicated office nook, and ample storage plus a balcony to enjoy your morning coffee. The unit also includes parking and a locker for added convenience. Residents can take advantage of a large common terrace with BBQs, ideal for entertaining. All-inclusive monthly fees cover utilities, cable, internet, and even property taxes making budgeting a breeze. This quiet, safe, and friendly building is perfectly suited for singles, couples, or a small growing family. Walk to Forest Hill Village, grab your groceries, enjoy a coffee, or dine out all just steps from your door. Transit is also easily accessible, whether you're heading uptown or downtown. Don't miss this opportunity to live in one of Torontos most sought-after neighbourhoods. Come see it for yourself! (id:26049)
1403 - 155 St Clair Avenue W
Toronto, Ontario
A Truly One Of A Kind Offering In Torontos Premier Buildings, The Avenue. Completely Renovated And Redesigned To Exacting Standards By Renowned Studio 33. Private Elevator Entry! Sprawling 2,580SF Boasting 3 Bedrooms and Open Concept Design Built With Entertaining In Mind. Glorious Views Of Forest Hill From Every Window And Watch The Sunset From Western Views. Overlooking Parkettes to the North East And West! Rare 3 Car Parking And Two Spacious Private Lockers. Living Room Open To The Expansive Dining Room With Fireplace And Walk-Out To Balcony. Exquisitely Finished Designer Kitchen With Gleaming Marble And Top Of The Line Appliances. Hotel-Like Primary Retreat Complete With His+Hers Walk-In Closets, Picturesque Views And Marble Ensuite. Automated Blinds And Drapery Throughout. High-end Concierge & Valet Service, Luxury Guest Suites, Gym, Pool, Hot Tub, Sauna, Yoga Room, Party Meeting Room, Catering Kitchen And Car Wash. Steps to Yorkville, Forest Hill And Shops and Eateries At Yonge & St Clair, The Best Parks And Renowned Schools. (id:26049)
319 - 60 Colborne Street
Toronto, Ontario
Live at the vibrant heart of Toronto! Welcome to 60 Colborne St, Unit 319. This bright, open concept 1 bedroom, 1 bath, condo features a modern kitchen with s/s appliances and marble countertops. From the moment you walk into the cozy hallway with laundry & 4PC bath you'll feel at home. The compact yet stylish sleek black kitchen includes marble countertops & potlighting. The combined living & dining areas highlight urban living and overlook the large balcony. The primary bedroom offers privacy with sliding doors. Situated in the dynamic St.Lawrence Market neighbourhood, you're mere steps from incredible boutiques, restaurants,markets, King Subway Stn, Union Stn, and the Financial District. Built in 2018 by Freed Developments and designed by Peter Clewes, this LEED Certified building offers resort-style amenities: a 24hr concierge, rooftop pool and lounge area, fitness centre, and guest suite.Ideal for young professionals, first-time buyers, or savvy investors opportunities like this don't stay long. 96 walk score. Book your showing today! (id:26049)
609 - 130 Carlton Street
Toronto, Ontario
The Exceptional use of 1936 Square Feet is found in this Three Bedroom Split plan (or 3rd bedroom being expansive family room), Two Full Bathrooms with an Expansive Family Room . A large family sized Chiefs Windowed Gourmet Kitchen features a Generous eating area and an Abundance of customized Kitchen cabinetry. The expansive Combined Open Concept Living and Dining room space creates a most innovative and striking design in the living space of the floorplan and its flow of space. The Primary Bedroom Suite features Two Walk-in Closets, a Large Primary Bathroom and Hardwood Flooring. Two car parking is also included with this property. 130 Carlton features 24/7 Concierge Services, an Indoor Pool, Gym, Squash Court, Meeting Rooms, Library, a Party Room, a Rooftop Garden, Bike Storage and Visitor Parking. Discover Downtown Living at its Best. 130 Carlton is at the Centre of the City, steps to TTC, Metropolitan Toronto University, University of Toronto, Iconic Flagship Loblaws Store, a short walk to Cabbagetown, Shopping and a short walk to the Financial District. (id:26049)
204 - 20 Stewart Street
Toronto, Ontario
Experience the allure of 20 Stewart Street - a rare find in the bustling Entertainment District, this boutique loft building is a coveted gem nestled on a tranquil street. This loft offers a rare opportunity to experience luxury living in the heart of King West, surrounded by a plethora of amenities just waiting to be explored! This suite offers a large living space with elevated concrete ceilings and floor to ceiling windows. Beautiful herringbone floors throughout, fully updated modern kitchen, stainless steel appliances, office nook, built-in's, spa-like bathroom and large bedroom with ample closet space. Bask in the sunshine from the south-facing windows and enjoy the spacious Juliette balcony, creating a serene oasis right at home. See it. Love it. Buy it. For fans of the TV series "Suits", the show was filmed in the Penthouse of this building! Check out the trendiest restaurants, shops, parks and nightlife Toronto has to offer - everything that you could want and need, just steps away. (id:26049)
1203 - 27 Bathurst Street
Toronto, Ontario
Experience upscale living in this 2 bedroom, 2 bath condo offering 622 sqft in the highly desirable King West area. This bright and well maintained unit boasts a grand center kitchen island and a spacious open concept living area with floor to ceiling windows walking out to balcony to enjoy west views of the City. The modern kitchen is perfect for everyday cooking features stainless steel built-in appliances. The primary bedroom offers a spacious closet, a private 3 pc ensuite with upgraded fixtures, and window coverings. The building amenities for your enjoyment are 24hr concierge security, outdoor pool with lounge area, outdoor BBQ, indoor lounge & dining space, fitness center, and many more. This condo is situated in a great area with local grocery stores, walking distance to the highly anticipated The Well and STACKT Market. Easy access to the Gardiner, DVP, and streetcars. This condo is the perfect amount of luxury and convenience, waiting for you to call it yours! (id:26049)
904w - 565 Wilson Avenue
Toronto, Ontario
*Chic. Spacious. . **Sophisticated features include: . ***Lifestyle Perks: ****Luxury Building Amenities: !!Live where convenience meets style!! (id:26049)
1821 - 80 Harrison Boulevard
Toronto, Ontario
A Rare Offering In The Heart Of North York. Boasting 2,350 Sq Ft Of Living Space, This Is One Of The Largest Units In The Building Perfect For Familys Or Downsizers, Who Refuse To Compromise On Space, Comfort, Or Style. Breathtaking Panoramic South-Facing View Of Torontos Iconic Skyline, Flooding The Home With Natural Light And Offering Stunning Day And Night Views. The Expansive Layout Includes Generously Sized Principal Rooms, A Large Eat In Kitchen,2 Large Bedrooms And 2 Large Dens, Which Could Easily Be Used As Guest Bedrooms. Top Tier Amenities Including A Golf Simulator, 4 Lane Bowling Alley, Tennis Court, Indoor Pool, Gym, Guest Suites, Party Room, 24 Hour Concierge, And Beautifully Landscaped Grounds. This Unit Also Comes With Three Parking Spots And A Rare, Dedicated Large Locker Room Not Just A Locker, But A Private Storage Space That Adds Incredible Convenience. Dont Miss Your Chance To Own This Exceptional Residence In A Highly Sought-After Tridel-Built Building (id:26049)
1009 - 480 Front Street
Toronto, Ontario
Looking for "The One"? Swipe right on this condo at The Well If you're into stylish spaces that blend luxury with practicality, we might just be a match! About me - I am a one-bedroom plus den unit with an open-concept layout that is perfect for entertaining or cozy nights in. What makes me special? My upgraded finishes, my spacious den, my floor-to-ceiling windows that bring in tons of natural light, my private balcony, and a rarely offered linen closet! What I'm looking for: Someone who is a young professional, an investor, a first-time home buyer or a down-sizer. Someone who appreciates the finer things in life but also values comfort and functionality. Bonus points if you love being steps away from great restaurants, shops and transit. Ready to take the next step? Let's meet and see if we're a match made in real estate heaven! **EXTRAS** 5-star amenities include a Fitness Studio, Games room, Entertainment lounge, rooftop pool, and so much more! (id:26049)
2512 - 633 Bay Street
Toronto, Ontario
***Experience Luxury And Convenience In The Heart Of Downtown Toronto With This Stunning South-Facing 1+1 Bedroom Condo At The Prestigious Horizon On Bay***This Elegantly Designed Residence Boasts An Open-Concept, Updated Kitchen, Sleek Laminate Floors, And A Well-Appointed Bathroom, Making It A Perfect Home For Professionals, Investors, Or Those Looking To Immerse Themselves In The Vibrant City Lifestyle. Nestled At 633 Bay Street, This Exceptional Property Places You Within Walking Distance Of Some Of Toronto's Most Iconic Destinations. Just Steps From City Hall, The Eaton Centre, Dundas Square, Major Hospitals, And The Subway, You'll Enjoy Seamless Access To Everything The City Has To Offer, Including World-Class Dining, Shopping, And Entertainment. Whether You're Heading To The Financial District For Work Or Exploring The Nearby Theaters, Galleries, And Nightlife, This Location Offers Unmatched Convenience. Residents Of Horizon On Bay Enjoy An Abundance Of Premium Amenities That Rival Five-Star Resorts. Club Horizon Boasts An Impressive Selection Of Facilities, Including An Indoor Pool, Whirlpool, Saunas, Fully Equipped Exercise Room, And A Squash Court. For Leisure And Entertainment, Take Advantage Of The Multi-Use Sports Court For Basketball Or Table Tennis, A Private Theater Room With A Large-Screen TV And DVD, And An Expansive Rooftop Garden Featuring Gas Barbecues, Lounge Seating, And A Hot Tub. All Designed To Elevate Your Living Experience. With Its Unbeatable Location, Upscale Finishes, And Outstanding Amenities, This Exquisite Condo Offers The Perfect Blend Of Luxury, Style, And Urban Convenience. Don't Miss Out On This Rare Opportunity To Own A Piece Of Toronto's Thriving Downtown Scene. Book Your Private Viewing Today! Please Note: Single Family Unit*No Room Sharing*No Smoking*No Roommates* (id:26049)
9 Montressor Drive
Toronto, Ontario
Luxury Residence On Forested Lot In Coveted St. Andrews. Beautifully Cared For & Stylishly Updated With Contemporary Finishes & Amenities. Soaring Windows Overlooking Lush Gardens & Trees. Elegant Foyer Opens Up To Vast Living Room, Featuring Gas Fireplace W/ Custom Stone Surround, Floor-to-Ceiling Windows, Oak Floors & Crown Moulding. Stately Formal Dining Room W/ Built-In Servery. Oversized Family Room Offers Seamless Indoor-Outdoor Living W/ Walk-Outs To Terrace & Rear Gardens. Gourmet Eat-In Kitchen W/ Updated Granite Countertops, Waterfall Island, Breakfast Area, 3 Pantry Closets & Top Of The Line Appliances. Modern Open Riser Staircase Ascends To Custom-Built Skylight Ceiling. Primary Retreat Enjoys Unparalleled Privacy On Its Own Floor, Complete W/ Loft-Style Sitting Lounge, Vaulted Ceilings, Walk-In Closet W/ Custom Built-Ins, Opulent Dressing Room & Spa-Inspired Ensuite W/ Steam Shower & Jet Tub. 4 Bright & Spacious Bedrooms. Lower Level Features Bar, Built-In Keg Fridge & Temp. Controlled Walk-In Wine Cellar, Fitness Room W/ Cushioned Floors, Recreation Room W/ Walk-Up To Backyard, Laundry Room, Nanny Suite & Ensuite W/ Heated Floors. Highly Sought-After Ravine-Facing Backyard Offers Total Seclusion In Nature W/ Soaring Trees, Mature Hedges, Barbecue-Ready Stone Terrace W/ Retractable Sun Shade, Outdoor Speakers & Landscaped Gardens. Minutes To Top-Rated Schools, Granite Club, Premier Amenities, Transit & Major Highways. (id:26049)
611 - 508 Wellington Street W
Toronto, Ontario
Zoned for live/work, this sun-filled, south-facing 1-bedroom, 1-bathroom condo is a rare find in one of Toronto's most sought after neighbourhoods. With floor-to-ceiling windows and a Juliette balcony, enjoy stunning views over Victoria Memorial Square Park, a peaceful escape in the heart of the city. The open-concept layout is designed for modern living, featuring a sleek kitchen, contemporary finishes throughout, and an airy, light-filled space. Whether you're looking for a perfect starter condo or a smart investment, this unit delivers exceptional value in a prime location. Plus, with a locker included, extra storage is never an issue. Located in the boutique Downtown Condos, a trendy 11-storey building on Wellington Street West, you're just steps from top-rated restaurants, lively nightlife, The Well, and the Entertainment District. With public transit at your doorstep and easy highway access, getting around the city is effortless. Don't miss your chance to own a slice of King West's vibrant lifestyle. (id:26049)



