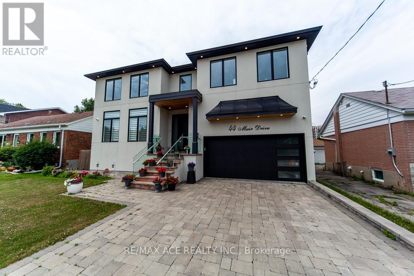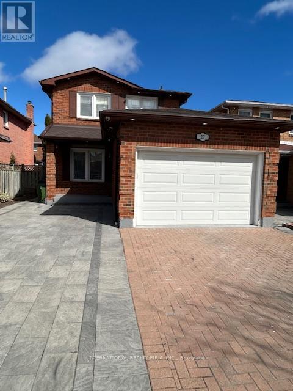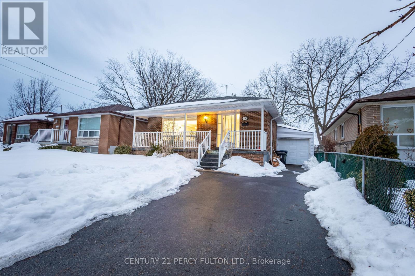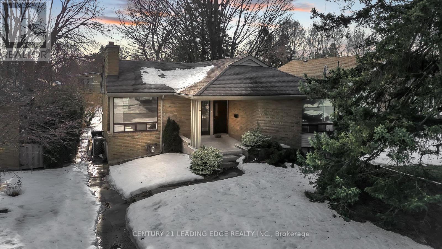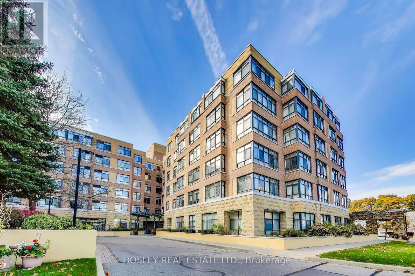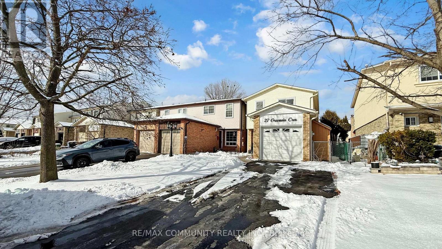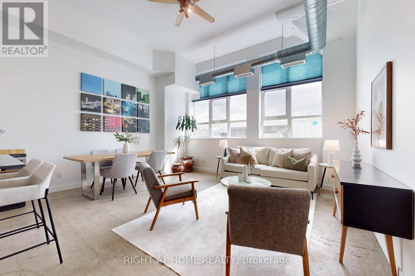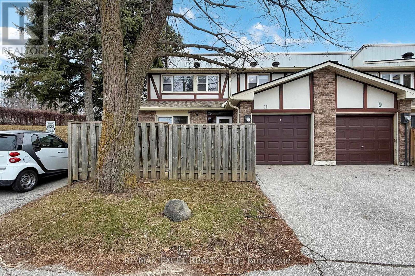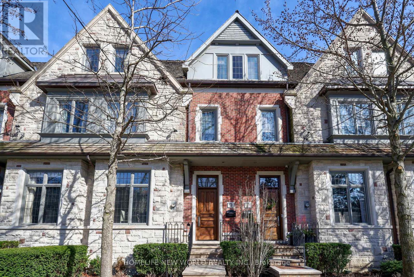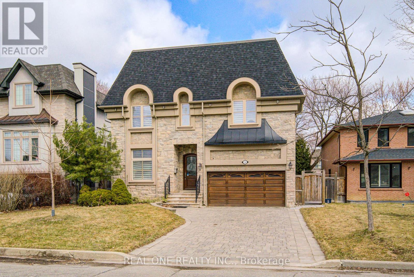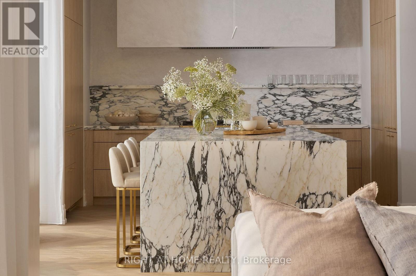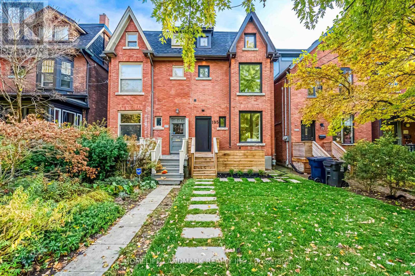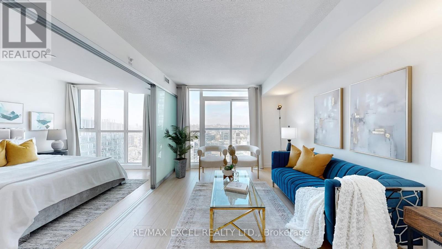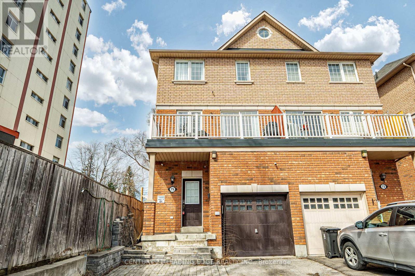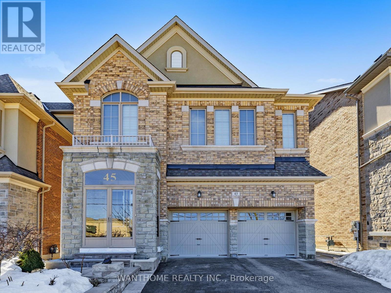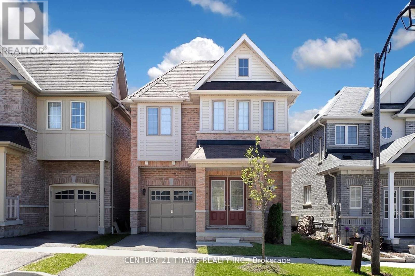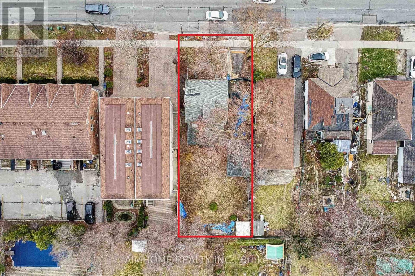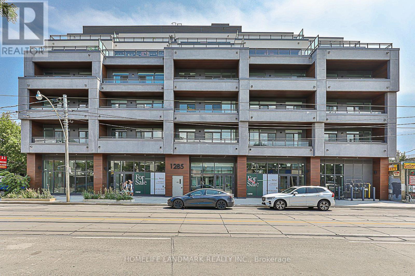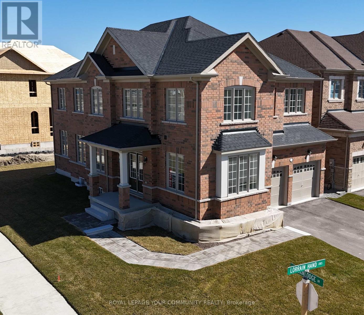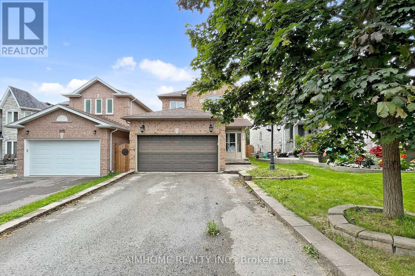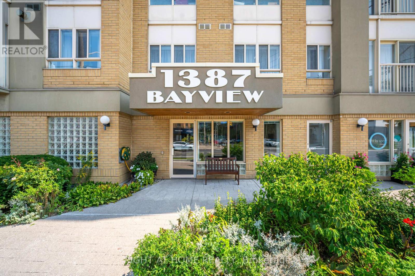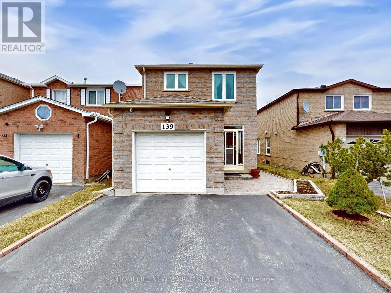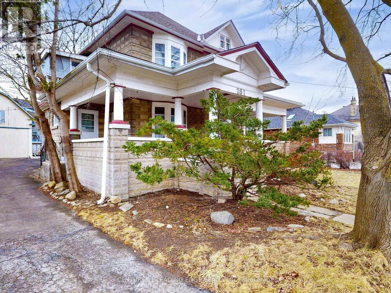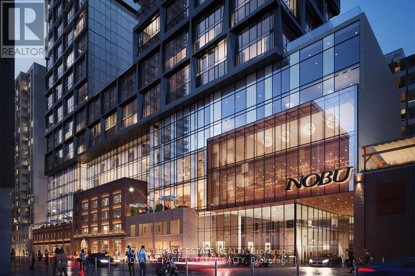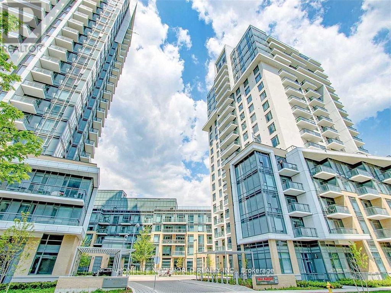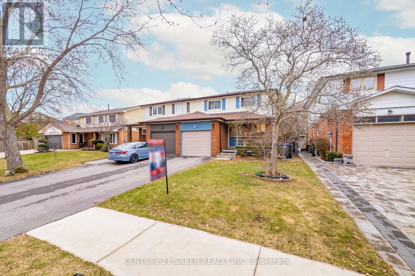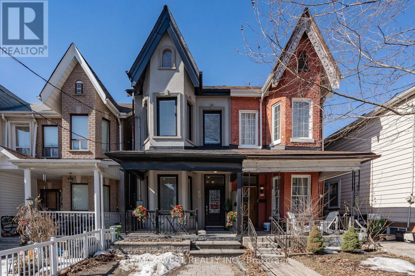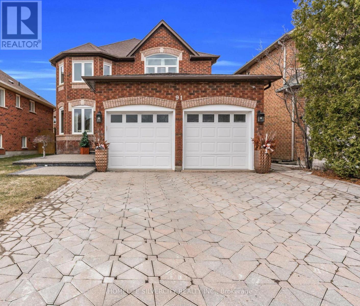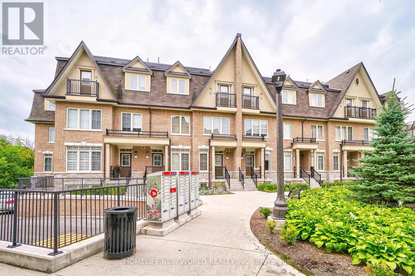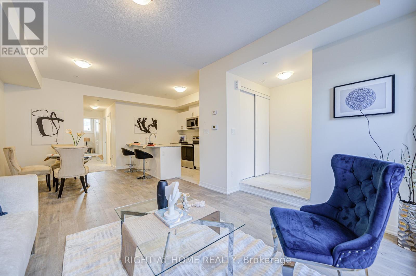44 Muir Drive
Toronto, Ontario
4,560 SqFt. Of Luxurious Living Space. Oversized 54' X 199' Lot. Hardwood Fl Thru-Out, Soaring 10'Ceiling, Skylight, Glass Railings, Over 150 Pot Lights, 2-Way Fireplace, Contemporary Chef Kitchen With Quartz Countertop, Large Centre Island, B/I S/S High End Appliances, 4 Oversized Bedrooms With Coffered Ceiling, B/I Closets, Master Br With Custom W/I Closet, Soaker Tub, Glass Encased Shower. (id:26049)
27 Charcoal Drive
Toronto, Ontario
Excellent location, meticulously cared for & well-kept home on a quiet street in the fabulous Highland Creek community, close to U of T, Centennial College, Major highway 401. Close to all amenities, Parks, Trails, Public Transit, Schools (Public & Catholic), Shopping, etc. 6 car parking on driveway. Newer roof (year 2022), New renovated Kitchen, washroom, new Stove and dishwasher, pot lights, New Hardwood floor on the upper floor, pot lights all around in the exterior. This Home has been affectionately maintained & is a great family Home which also has great in-law Potential on the Lower Level. Main Floor Features Open Concept L/D Rm, open concept & Family Rm with wood burning fireplace. Walk Out to deck with lovely gazebo & BBQ in private fenced backyard. Garage with lots of storage & also entrance to main floor. California shutters throughout. Interlocking brick on driveway. Excellent for a young & growing family to enjoy (id:26049)
736 Westdale Street
Oshawa, Ontario
Nestled In "The Glens", The Most Charming Neighbourhood In Oshawa, This Ranch Bungalow Has It All. Majestic 69 Ft Frontage. Main Floor & Basement Extensively Renovated w/ over $100K Done In Upgrades. Hardwood Floors, Tiled Fireplace, Quartz countertops, Stainless Steel Appliances, Gorgeous Main Bath, Pot Lights throughout, New Lights Fixtures, Sep. Entrance to Basement for In-Law Suite/ Potential for income. Basement Includes 2nd kitchen & laundry, 2 washrooms & 3 spacious bedrooms. Perfect Backyard For Entertaining! Close To Shops, Schools, Hospital, Transit & Both 401/ 407. Quiet Neighbourhood. (id:26049)
190 Morningside Avenue
Toronto, Ontario
Prime location and stunningly renovated raised bungalow, a bright and spacious home that is truly move-in ready. Featuring stylish updates such as wide plank maple hardwood flooring and 12x24 porcelain tiles, this property boasts a modern kitchen with quartz countertops and brand-new stainless steel appliances, alongside fully renovated bathrooms. With a total of 6 large bedrooms and ample parking for up to 6 vehicles, this home offers both comfort and convenience. The large front porch and fenced backyard provide outdoor charm and the potential for a garden suite. Located just steps from the bus stop and minutes from restaurants, grocery stores, parks, banks, and top schools, its only a 5-minute drive to UofT Scarborough and Centennial College. Plus, the separate basement entrance through the garage leads to a 3-bedroom, 2-bathroom suite, making it perfect for rental income or multi-generational living. This is a fantastic opportunity in a high-demand areadont miss out! (id:26049)
21 Rossander Court
Toronto, Ontario
Welcome to this charming 3-bedroom bungalow on a beautiful court in the desirable Bendale neighbourhood!This premium 50x135 ft lot is nestled on a quiet, family-friendly street, offering privacy and serenity. Featuring a separate side entrance, this home boasts a newly installed furnace and air conditioning (2023), plus a renovated bathroom and basement (2022). The spacious, finished basement includes 3 additional bedrooms and a 3-piece ensuite, making it perfect for extended family or potential rental income. Enjoy gleaming hardwood floors throughout the main level, plenty of parking, and a fully fenced backyardideal for kids and pets to play. This well-maintained property is ready for you to call it home! (id:26049)
216 - 115 Bonis Avenue
Toronto, Ontario
Welcome to Shepherd Gardens! Make new friends and enjoy plenty of great resort-like amenities in this 65+ independent lifestyle building with indoor pool, restaurant, hair salon, chapel, gym - the list goes on! Clean, bright and spacious unit is ready to move in. A downsizers dream large 2-bedroom layout with lovely solarium. Cluster Care support and 24hr handyman service available in building. Oversized primary bedroom with walk-in closet and 4pc ensuite bath with tub cutout for accessibility. Newly renovated 2nd bathroom with low-profile walk-in shower! Wheelchair accessible building - safe and functional layout. Impressive private gardens. Dont miss this one. *This is a retirement life-lease* (id:26049)
27 Granada Crescent
Toronto, Ontario
Beautiful 2-Storey Home with Quartz Countertop In Rouge Community! Interlock Walkway, Walk Out To Backyard Deck with Gazebo, Breakfast Area In Kitchen, Finished Bsmt For Your Family Gatherings With Electric Fireplace, Roofing(2019) And Downspout (2019), Close To 401 &Sheppard, Parks, Schools, Shopping, Toronto Zoo, Centennial College, U Of T University And A3-Minute Walk To Bus Stop. Professionally Finished Basement With Pot-Lights. (id:26049)
Ph 32 - 155 Dalhousie Street
Toronto, Ontario
Authentic Loft Living at the Iconic Merchandise Lofts!This sought-after 2-bedroom loft offers over 1,000 square feet of stylish, open-concept living in the heart of downtown Toronto. Featuring soaring 12-foot ceilings, polished concrete floors, barn doors, custom built-in shelving, and a thoughtfully designed home office area, this space blends character with modern convenience.Enjoy the added benefit of EV charging, with parking and locker conveniently located in the same area. The large primary bedroom includes a walk-in closet and a spacious ensuite with a brand-new vanity, a deep soaker tub, and oversized front-loading washer and dryer.Set in the historic Simpson Sears Warehouse building, circa 1949, the Merchandise Lofts offer exceptional amenities including a 24-hour concierge, a fully equipped gym with basketball court, an indoor pool, rooftop terrace, and a rooftop dog walk.Located just steps from the Eaton Centre, Financial District, Yonge-Dundas Square, subway and streetcar access, and with a Metro grocery store right in the building, this is urban living at its best. Dont miss your chance to own a truly unique piece of Toronto history. (id:26049)
402 - 225 Davenport Road
Toronto, Ontario
Welcome To The Dakota! This 1+1 Bdrm Suite Offers 858 Square Feet Of Bright And Spacious Living, Featuring 1 Bedroom Plus A Versatile Den. The Unit Overlooks The Tranquil & Quiet Courtyard Offering Maximum Noise Reduction In A Busy Area. The Thoughtfully Designed Layout Includes An Oversized Primary Bedroom With A Generous Walk-In Closet, While The Large Den Is Perfect As A Home Office Or An Extra Room. Upgrades Include a Brand New Stove (2025), New Microwave Hood (2025), New Custom Shower Door, Modern Electric Light Fixtures (Newly Replaced), & All New Window Coverings. Step Into A Neighbourhood That Blends The Upscale Charm Of Yorkville With The Vibrant Energy Of The Annex. Stroll To Nearby Boutiques, Galleries, And Restaurants, Or Unwind At The Cozy Cafes Of Summerhill. With Ramsden Park Just A 2-Minute Walk Away, And Groceries And TTC Transit At Your Doorstep, Convenience Is Unmatched. Maintenance Fees Cover Hydro, Water, And Heat/Gas. Includes 1 Underground Parking Space And 1 Storage Locker. Visit With Confidence. (id:26049)
6 Bayview Wood
Toronto, Ontario
A perfect blend of traditional elegance & modern refinement, this Lawrence Park residence sits on a coveted 82-foot-wide lot, offering exceptional space & privacy in one of Toronto's most sought-after enclaves. Just steps from Toronto French School, Cheltenham Park, and the Granite Club, homes in this exclusive pocket are rarely available. From the moment you arrive, the estate's presence is undeniable. A circular heated driveway, illuminated by landscape lighting, leads to a 3-car garage with built-in cabinetry & track lighting. The Indiana stone & reclaimed brick exterior set the tone for the artistry found throughout. Inside, a grand foyer welcomes you, with formal living & dining rooms to the west and a custom mahogany office to the east. Toward the rear, the home opens into an expansive breakfast room, a chef's kitchen with servery, and a spacious family room with a gas fireplace & built-in library - all seamlessly connected to the backyard oasis. Crafted for both relaxation & entertaining, the outdoor space is centered around a heated saltwater pool with a cascading stone waterfall. A custom-built pergola with a gas firepit beneath creates a serene setting, while an in-ground sprinkler system & landscape lighting ensure effortless beauty year-round. Upstairs, 5 generously sized bedrooms each offer large ensuites with radiant in-floor heating, ensuring comfort & privacy for the entire family. The lower level is a standout, featuring a hidden media room behind a custom millwork door. Tailored for an immersive cinematic experience, it includes a wine lounge with bar seating, and a fully soundproofed theatre with premium speakers. Beyond, this level has a rec room, private gym, and a wine cellar with an adjoining tasting room awaiting customization. Two additional bedrooms provide ideal accommodations for guests or in-laws. With extraordinary craftsmanship, and a location second to none, this is a rare chance to own a truly distinguished Lawrence Park residence. (id:26049)
11 Sand Fernway
Toronto, Ontario
A Great Opportunity To Own This Perfectly Located Th In A Super Family-Oriented Neighbourhood. Amazing End-Unit Townhouse Home Show Like A Model.3 Brs 3 Baths Upgraded & Well Maintained Cozy Home In Safe & Extremely Well Managed Complex W/Low Maintenance Fee. Private Front Yard. Private Driveway ,Main Fl &2nd Flr Hardwood Flr Throughout.Upgraded Kitchen* Granite Countertop ,S/S Appliances,Backplash,Open Concept Living & Dining Area O/L Front Yard.2nd Flr Hardwood .Large Basement REc +3 Pc Bath .Short Walk To Schools, Parks,Community Centre,Transit, Subway,Seneca College,Shopping Mall& Easy Access To Hwys & MoreExtras: Existing S/S Fridge, S/S Stove,S/S Rangehood ,Washer And Dryer. All Existing Light Fixtures,Windows Coverings. (id:26049)
9 Dunvegan Road
Toronto, Ontario
Welcome To The Iconic Freehold Townhouse, Nested In The Heart of Old Forest Hill Village. Newly Renovated, Exquisite Attn To Detail. Designed By Richard Wengle With Interiors By Acclaimed Wise Nadel. Stunning Gourmet Kitchen, State Of The Art Appliances. Contemporary Open Concept Main Level Flooded With Natural Light, 10Ft Ceilings, Gorgeous Hardwood Floors Throughout, All Bedrooms With Private Ensuites, Sumptuous Primary Suite With Spa-Like Ensuite And His & Hers Walk-In Closets, Radiant Heated Floors. Dream Summer Oasis With Built-In Bbq Centre. Stay Safe & Dry with Underground 2 Parking. Approx. 2,140 Sqft + Terrace, Step To Top Schoosl(Ucc, Bishop Strachan) Yonge & St Clair Amenities. **EXTRAS** SubZero Fridge/Freezer, Miele DW, 36" Wolf Gas Range , Electrolux Washer & Dryer, All light fixtures, All Window Coverings, CVAC & Equip, Alarm Sys, B/I Speakers, Water Softening Sys, Lynx B/I Gas BBQ, Irrigation System (id:26049)
210 Maplehurst Avenue
Toronto, Ontario
Elegant Custom-Built House In Sheppard/Willowdale Area* Superior Craftsmanship With Upscale Finishes *10' Main Flr Ceiling* Chestnut Hardwood Flr On 1st & 2nd Levels * Open Concept Kitchen W/ Marble Top Island & Backsplash* Master Bedroom W/Large Walk In Closet & Ensuite With Steam Shower, Body Jet & Heated Floor * High End Appliances* Juliet Balcony* Lots Of Pot Lights. 2nd Floor Laundry Room*Lots of Recent Improvement : New Roof and Enhanced Roof Insulation (2024) Interlock at Back Yard & Driveway (2024),Cac (2024) & Extra (id:26049)
172 Oakwood Avenue
Toronto, Ontario
Don't miss out on this fantastic investment opportunity! Living at Oakwood and St. Clair West offers the perfect blend of city convenience and community charm. With great cafés, diverse restaurants, parks, and easy transit access, it's ideal for families and professionals alike. A vibrant, welcoming place to call home! (id:26049)
37 Rippleton Road
Toronto, Ontario
Featured by "Architectural Digest", "Elle Decoration" magazine and "House & Home" magazine's video tour! *****Rare ground floor in-law bedroom suite with en-suite bathroom. *****Rare 2 kitchen layout: main kitchen with La Cornue gas range (handcrafted in France) and a butler's kitchen with full appliance set including 48" Wolf gas range top and Miele steam oven. *****Soaring double-storey foyer with skylight. *****Backyard with unobstructed view. ***** Professional landscaping with majestic front and backyard design. *****Meticulous attention to detail and craftsmanship include highest-end marble imported from Italy, European handcrafted crown moulding, custom chandeliers and lighting, specialty glass from Tiffany & Co's coveted supplier, and boutique walk-in closets. *****Conveniences include security and smart home features. *****Close to renowned private schools (including Havergal, TFS, Crescent School & UCC), private clubs (Rosedale G.C., Granite Club) and Botanical Garden (Edwards Garden). (id:26049)
101 - 10 Wellesley Place
Toronto, Ontario
Steam Plant Loft conversion stands out in Toronto's condo market. Nestled on a quiet side street in revitalized St James Town, Bloor/Jarvis corridor. This industrial-style boutique hard loft is a winner! The open-concept living dining kitchen space is flooded with NE daylight, featuring a huge kitchen bar, gas cooking, cozy gas fireplace designed with ample space for entertaining, accommodates two bedrooms-each with closets- a dedicated workspace, and a 4-piece bathroom with ensuite laundry. Move-in ready, freshly painted, new light laminate hardwood floors, stainless steel appliances. Loft lovers will appreciate high concrete ceilings, floor-to ceiling warehouse windows, exposed brick accents, and industrial finishes. Additional perks include: a 12ft x 6ft storage locker, party room, bike racks, & a stunning rooftop terrace garden offering treed city views to relax & BBQ with friends. Walk to Dog Park, Community Centre, bars Resto's Cafe's Grocery, U of T /TMU, nearby transit & subway. This unique loft offers great potential future value. Don't miss out! (id:26049)
195 Albany Avenue
Toronto, Ontario
Welcome to 195 Albany Ave, a beautifully renovated duplex blending historic charm with modern luxury. This spacious 4+2 bed, 6 bath home spans four finished levels, featuring a sun-filled open-concept main floor with fireplace, picture windows, and a custom chefs kitchen with premium integrated appliances and oversized island. Includes a main floor office nook with walkout to deck.Second floor offers two large bedroom suites with ensuites, plus a flexible den (easier to convert the 4th ensuite) and full laundry room. The entire third level is a stunning primary retreat with walk-in closet, spa-like ensuite, and private terrace. Separate-entry walk-up basement offers versatile space ideal for an in-law suite or rental unit (Potential great income to pay mortgage). Located on a quiet, tree-lined street steps to Bloor St, TTC, top schools, and all the vibrant amenities of the Annex. (id:26049)
3911 - 85 Queens Wharf Road
Toronto, Ontario
Welcome to the luxurious Spectra Condos, Situated in The Heart of the Downtown Waterfront community. This Spacious 570 sq. ft. One-bedroom Unit Is In Excellent Condition and has been Meticulously Maintained by The Owner. It features floor-to-ceiling windows, An Open-concept Living Space Filled With Natural light, And a Frost Glass Wide Sliding Door/Wall, Offering an Efficient and Stylish Way to Maximize Space.The modern Kitchen Boasts Stunning, Unobstructed Views and Comes With Stainless Steel Appliances. Laminate Flooring Through Out. Unit come With One Locker. Residents Enjoy Top-tier Amenities, Including 24-hour Concierge/Security, a Gym, Indoor pool, Billiards Room, Basketball Court, and More.. Just Steps from The Harbourfront, Canoe Landing Park, CN Tower, Rogers Centre, Ripley's Aquarium, Loblaws, Shoppers Drug Mart, LCBO, Restaurants, Public transit, and Easy Access to the QEW and Public Transit. Move-in ready! Must See! **EXTRAS** S/S Appliances in Kitchen, White Washer & Dryer. One Locker. Rain Forest Shower Head, Hand Held Shower Head and Overhead Light in The shower. Living Room Blackout Curtains. (id:26049)
75 Elphick Lane
Toronto, Ontario
This spacious 3+1 bedroom, 3.5 bathroom Semi Detach home offers an inviting open-concept. The basement features a separate entrance through garage, a full bedroom and bathroom, making it an excellent rental opportunity to help with your mortgage , Back yard is kid pay ground ideal for young family, Enjoy the walk-out balcony from the living room, perfect for relaxing, and a private ensuite in the primary bedroom for added comfort. Conveniently located just minutes from Hwy 401, Hwy 400, and Yorkdale Mall. Welcome home schedule your viewing today! (id:26049)
27 Petch Avenue
Caledon, Ontario
This beautiful townhouse features 3000+ set of living space, hardwood throughout and 9' ceiling on ground & main floor. The property features a bedroom, great room and a Kitchen on the main floor, with a balcony. The upper floor [3rd floor] features 3 bedrooms with and a balcony I ensuite, and 2 walk in closets, in the primary bedroom+ There is 1 3-peice bathroom + a laundry. B The property has the potential for rental income ($2200) with a separate entrance to a bachelor Suite. The Suite includes a kitchen + a 3-peice bathroom. The basement is also finished with a separate laundry, a 3 piece bathroom, a room ample storage space bedroom + ample Storage Space. (id:26049)
45 Giardina Crescent
Richmond Hill, Ontario
**Exceptional Opportunity To Own This Elegant and Sophisticated 5+1 Bedrooms, 6 Bathrooms Home In The Prestigious Bayview Hill Neighbourhood. ** Situated On A Premium South-Facing Lot, With Over 3220 SQFT Above Grade, Plus A Finished Basement For Additional Living Space. This Home Offers The Most Functional Floor Plan And Ample Space For A Growing Family. The Beautiful Open Concept Eat-In Kitchen Showcases Quality Appliances, Quartz Countertops, Centre Island, Pantry, and Breakfast Area. Enjoy 10' Smooth Ceilings on Main Floor, 9' on 2nd Floor Complemented By Upgraded 8' Bedroom Doors. The Primary Bedroom Features A Luxurious Ensuite with Double Vanity, B/I Make-Up Counter And His-And-Her Closets. The Third-Floor Loft Offers A Private Retreat W/ Additional 1 Bedroom Ensuite And A W/O To Balcony - Perfect for Relaxation. The Bright and Spacious Finished Basement Enhances The Home W/ A Wet Bar, An Extra Bedroom, A 3-Piece Bathroom, And A Large Living Room. The Home Is Complete With Large Windows and Doors Leading To A Generously & Beautifully Landscaped Garden - Ideal For Indoor/Outdoor Living & Entertaining. **Top-Ranked School Zone, Steps To Supermarket, Restaurants, Shops, And Much More. A Must See!** (id:26049)
11 Hornett Way
Ajax, Ontario
Welcome to this remarkable 4-bedroom property in prime Ajax residence at Audley/ Rossland. This beautiful 4 bedroom boasts over 2,000 Sq. Ft. of contemporary open-concept living, And W/O To Backyard, lots of large windows filled with sunlight and a breakfast bar, stainless steel appliances w/ 2nd floor laundry. Basement has 3-piece bathroom rough in. Walking distance to Viola Desmond Public School, 3 Mins drive to Costco, Walmart, Home Depot, Canadian Tire, Hwy 401/ 412/ 407 makes this dream home a reality. (id:26049)
192a-192b Finch Avenue E
Toronto, Ontario
Calling On All Builders And Developers! Location, Location, Location! Rare Opportunity To Acquire This 50 X 111.58 South Facing Lot In Newtonbrook East! This lot has been severed into two pieces of 25ft frontage lots. The building permit for 192A has been approved, and 192B is pending development levies to be paid. 3-storey above-grade houses with double car garages and a chance to build additional garden suites. Unbeatable Location! Proximity To Everything! Build New With Confidence On A Lot That Can Absorb The New Value! Myriad Of Opportunities! (id:26049)
501 - 1285 Queen Street E
Toronto, Ontario
Brand New Luxury Two Bedroom two Washrooms unit at Poet for Sale. Poet is a boutique condo building with 6 floors in the heart of Leslieville. The unit features Quartz countertop, Contemporary styled kitchen with paneled fridge and dishwasher and built-in cooktop and oven, Frameless glass shower door, Penny round tile for mosaic feature wall for shower. Building features fitness centre, party room, pet washing station, roof terrace with gas BBQs. Close to public transit, restaurant, beach etc. Internet included in monthly maintenance fee. **EXTRAS** existing light fixture, kitchen appliances (id:26049)
2601 - 4968 Yonge Street W
Toronto, Ontario
Welcome To The Uptown Downtown Located In The Heart Of North York. Prime Yonge/Sheppard Location. Updated Unit With Gorgeous Western View! Kitchen And Bathroom Have Been Renovated. Large Bedroom With Large, Custom Built-In Closet. Large Den That Can Be Used As A Second Bedroom With Large, Custom Closet. Comes With Underground Parking And Locker. Underground Access To Sheppard And North York Centre Subway Stations. Easy Access To 401, Shops, Parks, Civic Centre, Restaurants, Etc. **EXTRAS** S/S Fridge, Stove, Dishwasher, B/I Microwave, Washer, Dryer, Electric Light Fixtures, Window Coverings. (id:26049)
2 Lorrain Hand Crescent
Georgina, Ontario
Beautiful Brand New Marycroft Built Royce Model 3008 sq. ft. 5 bedroom home with lots of large bright Windows throughout. This house includes over $48,000 in upgrades, including 9 ft. basement ceilings, 3 pc rough-in and cold cellar, upgraded cabinets and counters, upgraded floor and wall tiles. Many pot lights throughout, black metal stair pickets, and more.Located on a larger corner lot that will be partially fenced. In a new phase of Simcoe Landing near premier homes.Close walking distance to shops, schools, the new rec centre, and all Keswick's amenities. Just 15 minutes to Newmarket and a few minutes to the 404 highway. Drive to have 2nd coat and fence to be finished as per contract. (id:26049)
Lph3408 - 223 Webb Drive
Mississauga, Ontario
Rare Penthouse Suite w/ Stunning Lake & city Skyline Views in the heart of Downtown Mississauga! 10Ft Ceiling Heights w/ Floor-to-Ceiling Glass Windows for added luxury. Fully Upgraded & Spacious Suite, Master Bdrm Overlooks the city views w/ double Closet. Steps To Square 1, Celebration Square, Transit Station, TTC & Highway Access: Enjoy All That Downtown Mississauga Has To Offer. (id:26049)
399 Flanagan Court
Newmarket, Ontario
Well kept 4+1 Bdrm Home With 2 Full Bathrooms. In Sought After Summerhill Estates. most upgrades done within 5 years, Professionally Finished Bsmt with Bathroom. Separate Family Rm, Dining Rm, Huge deck and Sunroom, Near Schools, Parks and shopping. Very safety and quiet neighborhood (id:26049)
91 - 1331 Major Mackenzie Drive W
Vaughan, Ontario
Designer Townhome Situated In Prime Patterson Enclave Backing Onto A Serene Ravine Setting. Features The Rarely Offered Private Dbl Drive + Built-In Garage, 4Br, 4Wr, Fully Upgraded Kitchen, Hardwood Flrs Throughout, Smooth Ceilings, 2 Master Bedrooms W/Ensuites, 2 Separate Terrace Decks Overlooking The Ravine. Located In The Highly Sought After Mackenzie Ridges Community Just Steps Away From All The Amenities Incl: Yummy Market, Lebovic Campus & Eagles Nest. (id:26049)
2605 - 80 Antibes Drive
Toronto, Ontario
Welcome to 2605-80 Antibes Dr! Perfect layout for families, entertaining, and home office needs! This move-in-ready, bright, and spacious 2-bedroom + Den, And 2 Full Baths condo, W/ Panoramic Unobstructed View, Spacious & Plenty Of Storage, along with a solarium opening into the living room, offers over 1,100 sq ft of living space. Renovated, it boasts an updated kitchen, laminate and modern, bright lighting throughout, complemented by Renovated closet doors. The kitchen and bathrooms feature Granite counters, ample cabinetry, and a large breakfast bar. Enjoy brand new state-of-the-art appliances, freshly painted walls, and a generously sized living and dining area. Additionally, the unit includes a private bathroom for your convenience, with a guest bathroom located near the entryway. Ensuite laundry and a large storage room add practicality to the space. Take in the unobstructed west view of the forested city park, along with the Toronto skyline. Maintenance fees cover all utilities, internet, and cable TV. The building, constructed by Menkes, is well-maintained, offering amenities such as TTC access, a pool, tennis courts, and a community center right beside it. Wall-to-wall windows flood the rooms with sunlight, creating a warm and inviting atmosphere. Conveniently located within walking distance to forested trails at G. Ross Lord Park, TTC stations, schools, plazas, restaurants, and community centers, this condo offers a comfortable and vibrant lifestyle for its residents. (id:26049)
306 - 1387 Bayview Avenue
Toronto, Ontario
Welcome to SAHIL. Stay At Home In Leaside is a unique boutique building and a Life Lease for seniors 60 And Over. This Immaculate 1+1 unit, South facing with walkout to balcony. Property is vacant and Move in ready!!! Enjoy the lifestyle and amenities of beautiful Leaside at a very affordable price!!!. High walkability score. Steps to all the shops and amenities, TTC. Don't Miss this one!!! (id:26049)
130 Saturn Road
Toronto, Ontario
Life's better on Saturn! Why settle for ordinary when you can have a house that is out of this world? This 5 bed, 5 bath custom built home is perfectly situated on a 74X164 lot backing onto green space, with a solar heated, salt water swimming pool, turfed Playground, and 2 outdoor patios with composite flooring, all surrounded by greenery and privacy(and a cherry tree that you can pick right from your patio seat!).Indoors you will be greeted by a nearly 19ft ceiling in the great room. Windows on every wall ensure this space is sun drenched. The kitchen is a custom German Leicht build, with smart storage solutions, and possesses a steam oven and Insinkerator. Diagonally laid hardwood playfully transitions to a modern hexagon tile in the kitchen. Gas and electric heated fireplaces will keep you warm in the winter months, but if that's not enough, the home has a Sauna with health-benefitting infrared or traditional rock heating. A main floor bedroom with ensuite is perfect for anyone with mobility issues or for guest. Upstairs, the primary bedroom is tucked away on its own floor. The Garage offers two parking spots to keep your vehicles safe, epoxy floor & EV Charger. W/O Basement, 3 under deck storage. So much more! 20 minutes to DT core, 10 minutes to Pearson International Airport. W/in coveted St Clements Catchment area. Walk to Etobicoke Farmers Market. (id:26049)
139 Galbraith Crescent
Markham, Ontario
Located just steps from schools and public transit, this beautifully upgraded home offers a spacious, open-concept layout with neutral décor and no carpet throughout, newer windows The stylish kitchen features a breakfast bar, newer stove and exhaust fan , backsplash, Pantry, Lights Under Cabinet, and a walkout to a deck and private backyard perfect for entertaining. Upstairs, you'll find four good sized bedrooms, newer windows Newer & laminate floor throughout. central air conditioning and heating for year-round comfort. The separate entrance leads to a fully finished basement, complete with a living room, kitchen, two bedrooms, and a 4-piece bathroom ideal for extended family or rental income, Approx. 30 ft frontage (id:26049)
261 Main Street N
Markham, Ontario
Perfect for investors, renovators, or multi-generational families, 261 Main St North in Old Markham Village offers a unique opportunity to restore and customize a spacious home with income potential. Featuring five bedrooms, two full bathrooms, and two kitchens across the main and second floors, this property provides a versatile layout ideal for extended families or rental options. The unfinished third floor presents an exciting opportunity to create an additional bedroom, home office, or private retreat. A large detached garage adds even more value, with space for two vehicles and an integrated workshop perfect for hobbyists or tradespeople. Above the garage, a separate two-bedroom apartment with its own kitchen, bathroom, and expansive living room and storage loft is accessed via an external staircase. It is currently tenanted and offers immediate rental income. Located just a five-minute walk from the Markham Village GO Station, commuting to downtown Toronto is effortless. This home is also within walking distance of boutique shops, local dining, parks, and top-rated schools. While this property will benefit from a renovators touch, it holds immense potential to become a stunning family home or an income-generating investment in one of Markhams most desirable neighborhoods. Don't miss this opportunity to bring new life to a historic gem in the heart of Old Markham Village. 200A Electrical; Roof 2022; Gas furnace 2009 Property is sold as is, where is. (id:26049)
69 Reflection Road
Markham, Ontario
Cozy Beautiful Detached House In The Highly Demanded Cathedral Town Neighborhood. Sun-Filled Large Living Space, 56' frontage lot, over 3500sf of living space including Finished Bsmt, 9' ceiling, Very bright Living/Dining room with lots of windows and pot lights. Hardwood Floor is on entire Main Floor, laminate floor on 2nd floor. Next To Hwy404. Top School Zone Both Catholic &Public, Walking Distance To School Bus Stops. (id:26049)
403 - 11 Oneida Crescent
Richmond Hill, Ontario
Welcome to this chic and spacious 2 bedroom, 2 bathroom and 2 parking unit in the Heart Of Richmond Hill. Newly renovated kitchen includes Quartz Counters, modern cabinetry, extra storage and coffee station. Freshly painted and new light fixtures completes this carpet free spacious unit. Maintenance Fees Includes all utilities including Cable Tv And Internet. Close To Richmond Hill Go Train and Bus Terminal W/ Future Subway, Excellent Schools, parks, Restaurants, Shopping & More! 1 Locker also included. (id:26049)
4003 - 15 Mercer Street
Toronto, Ontario
Experience Urban Sophistication at Nobu Residences. Indulge in the pinnacle of city living at this exquisite 3-bedroom + den condo within the iconic Nobu Residences at 15 Mercer Street. Situated on the 40th floor, this sun-drenched home boasts captivating northwest views and an abundance of natural light with floor to ceiling windows throughout. Enjoy 9'8" ceilings, an open-concept layout, and a seamless flow between living spaces. Retreat to the primary suite featuring a spa-like ensuite with a spacious, low-step glass shower enclosure and a walk-in closet. Two generously sized guest bedrooms provide ample space for family and friends. Ideal for culinary enthusiasts, the kitchen is equipped with top-of-the-line appliances and ample counter space. Unwind on the private balcony while enjoying breathtaking city views. Experience the unparalleled luxury of Nobu Residences, including 24/7 concierge and a state-of-the-art amenities. Immerse yourself in the heart of Toronto's Entertainment District, steps away from world-class restaurants, vibrant nightlife, and renowned theaters. Imagine a life of effortless sophistication. Stroll to acclaimed restaurants, enjoy a world-class performance, and explore the city's vibrant cultural scene. This residence offers an unparalleled opportunity to experience the best of urban living. (id:26049)
2001 - 509 Beecroft Road
Toronto, Ontario
Live in style in this beautifully updated 1-bedroom, 1-bathroom condo offering over 600 sq. ft. of thoughtfully designed space in the heart of Toronto. Perfect for first-time buyers, young professionals, or investors, this unit combines comfort, convenience, and contemporary upgrades. Inside, you'll find a bright, open-concept layout featuring zebra blinds, a new in-unit laundry machine, and an updated bathroom with modern finishes. The spacious bedroom includes built-in closet for sleek and efficient storage. The kitchen is equipped with a new fridge (replaced in 2021), and pantry for extra storage, making meal prep both easy and stylish. Residents also enjoy access to a full suite of luxury building amenities, including a pool, sauna, hot tub, gym, billiards room, party room, and guest suites perfect for hosting and relaxing alike. Located just steps from Toronto's vibrant entertainment district, you're surrounded by top restaurants, shops, theatres, nightlife, and convenient transit options. Whether you're looking for a chic city home or a smart investment, this condo has it all. (id:26049)
468 - 60 Ann O'reilly Road
Toronto, Ontario
Luxury Condo Living At Tridel's PARFAIT At Atria, Large 1 Plus Open Den With Large Shared Semi -Ensuite Bath , Approx 680 Sq FT As Per Builder , 9 Foot Airy Ceilings , Luxurious Finishes Such As Stone Countertops , Laminate Flooring Thru Out , Stainless Steel Appliances. Building Amenities Include 24 Hr Concierge , Gym, Party Room ,Billiards Room , Rooftop W/BBqs. Super Location Minutes To 404 /DVP , Fairview Mall , Don Mills Subway. Internet Included In Maintenance Fees . Great Price Under 765 per ft For Newer Tridel Building In North York! **EXTRAS** One Parking , One Locker. (id:26049)
338 Hillside Drive
Mississauga, Ontario
Rarely Available And Beautiful Semi-Detached Home , Finished Basement With Separate Entrance from The Garage, Potentially Rental Income, Located In Trendy Streetsville, Don't Miss Your Chance To Own This Lovely Home On A Quiet Cul-De-Sac near to Manor Hill Park! Enjoy All That Streetsville Has To Offer. Boutiques, Parks, Go Train, All Within Walking Distance! Mississauga Excellent School District (Vista Height P.S), Streets Ville S.S. (French Immersion Program provided), Updated & Freshly Painted Thru-Out. Hardwood & Ceramic Floors, Formal Dining Rm, Eat-In Kitchen, Finished Basement, there has a sink, kitchen counter, cabinet, toaster, can be a simple kitchen. Living space approximately 2109 square foot (id:26049)
540 Dufferin Street
Toronto, Ontario
Welcome To Your Dream Home! This Meticulously Maintained and newly renovated 4 Bedroom, 3-Bathroom Home Is Nestled On An Impressive Family Friendly Neighborhood In Prime Little Portugal. The Main Floor Offers A Spacious Layout, Featuring A Living And Dining Area, A Well-Sized Kitchen With An Eat-In Breakfast Area, A Powder Room, And A Cozy bedroom what could be used as an office or a library, A Walk-Out Into A Deck, Providing The Perfect Setting For Outdoor Relaxation And Entertaining, takes you a summer little house which could be used as a living space or a storage. Beautiful Hardwood floors Throughout the house. Upstairs, The Primary Bedroom with multi windows And A Closet. Two Additional Generous Sized Bedrooms And Full Bathroom Completes The Upper Level, Making It Ideal For Family Living. The Finished Basement Expands Living Space With A Large Recreation Room, A 3-Piece Bathroom, a Laundry Room, And Extra Storage. This Home Offers Unparalleled Accessibility And Convenience. Do Not Miss This Opportunity To Own A Much-Loved Home In An Established Community And Room To Grow! TTC is at your door, close to subway, shops, Dufferin Mall, schools, parks and Highway. (id:26049)
91 Standish Street
Halton Hills, Ontario
This Beautiful Detached home located On A Quiet Child Friendly Street in one of the best neighborhood Of Georgetown South! Main Floor offers Large Living Room and Dining Room, Separate Family Room, Updated Eat-In Kitchen With Breakfast Area. Walk-Out To To Rear Deck & Spacious Backyard With Fully Functional Hot- Tub! Second Floor offers generous sized Bedrooms. Primary Bedroom With Walk-In Closet And 4Pc Ensuite With Large Walk-in Shower + Rain Feature. both bathrooms on 2nd floor have heated floor which is very cozy in winters. Finished Basement Includes Rec Room With A Large Wet Bar, Additional Bedroom Can also be used as an Office, And Another 3pc full Bathroom! very convenient location Close To Public Transportation, Shopping, Recreational Facilities, And Walking Distance To Schools! Just 10 mins drive to GO station and Hwy 401. Close to nature for healthy lifestyle. can't miss this opportunity. (id:26049)
38 - 181 Parktree Drive
Vaughan, Ontario
Beautiful Townhome ( Model Ct-12) Located In The Heart Of Vaughan Maple Community! 3 Bedroom Plus Den & 2.5 Bath W/2 Underground Parking ~2500 Sq Ft ( Excluding Roof Top Terr) Built By Genesis Homes! Modern Kitchen w/granite countertop, stain steel appliances, & Central Island! Floor to Ceiling Windows on main floor! East Facing W/Lot Of Sunlight! Huge Family Room at lower level walk-out to backyard backing to RAVINE! Direct access to underground parking! Rooftop private garden w/unobstructed view! Close To Vaughan Mills, Restaurants, Maple H.S., Maple Creek P.S., Cortellucci Vaughan Hospital, The Home Depot, Walmart Supercenter, Longo's Maple, Canadian Tire, Park, YRT, Hwy 400, Hwy 407, & Wonderland!. (id:26049)
504 - 15 Holmes Avenue
Toronto, Ontario
In The Heart Of North York, Very Good Location! Luxurious Condo. West Facing Corner Unit! Bright And Spacious, 3 Beds 2 Bathrooms.Modern Kitchen, Built In Appliances, Next To Yonge & Finch Subway Station, Steps to Restaurants, Supermarkets, Shops. (id:26049)
2911 - 251 Jarvis Street
Toronto, Ontario
Turn-Key Airbnb Opportunity in the Heart of Downtown Toronto - Welcome to an exceptional opportunity in one of the only buildings in Toronto that permits short-term rentals. Perfectly positioned just steps from Dundas Square, the Eaton Centre, and the vibrant downtown core, this fully furnished suite offers not just a home but a business, lifestyle, and investment all in one. Toronto continues to be Canadas top tourist destination, welcoming over 26.5 million visitors annually, with $8.4 billion in visitor spending last year alone. In a city where short-term rental-friendly buildings are few and far between, this property stands out for all the right reasons. Currently operating as a highly rated Airbnb (4.9/5 on Airbnb, 9.8/10 on Booking.com), this unit generates over $70,000 per year, with nightly rates averaging $450. Its sold fully furnished exactly as pictured so its ready to go from day one. Whats included: Fully outfitted and stylish interior - Active and optimized Airbnb/Booking.com listings - Seamless handover of trusted management and cleaning teams - A proven system that allows for smooth, hands-off hosting. Whether you're looking to diversify your income, explore a new venture, or simply own a beautiful pied-à-terre with income potential, this property delivers. Live in it, lease it long-term, or continue operating it as a short-term rental. The choice is yours.This is more than real estate. its a rare chance to step into a thriving, professionally managed Airbnb business in one of the most sought-after locations in Toronto. (id:26049)
21 - 155 Tapscott Road
Toronto, Ontario
A-M-A-Z-I-N-G! Brand NEW Bright & Spacious 2 Bed + 1 Bath Condo Townhouse Located In A Highly Desirable Quiet And Safe Neighbourhood In Scarborough. Magnificent Outlook. Very Low Maintenance Fees. Open Concept Living, Dining And Kitchen Area With Cozy Sunken Patio. Quartz Kitchen Counter, Stainless Steel Fridge, Microwave, Stove and Dishwasher, En-suite Laundry. The Large Bedrooms Include Ample Closet Space. Comes With A Designated Parking Spot. Access To Underground Parking Garage Is Conveniently Located Close To The Unit. Located Close To Hwy401/ Neilson Rd, 7 Minuets To University Of Toronto, 4 Minutes To Centennial College. Steps To Grocery Shopping, Schools, Parks, And Public Transit. Perfect Home For A Small Family, First Time Buyer And Investors. Don't Miss It! (id:26049)
430 - 33 Frederick Todd Way
Toronto, Ontario
Modern and spacious 725 sq ft 1+Den & 2 full baths suite at the Upper East Village Residences, offering upscale living in the desirable Leaside neighbourhood. The sleek kitchen includes integrated appliances, a cooktop, quartz countertops, and a functional island that provides additional storage and prep space. The generously sized den offers exceptional versatility, perfect as a home office or formal dining room, while the primary bedroom includes a walk-in closet with organizers. This unit features soaring ceilings, bright contemporary flooring, and floor-to-ceiling windows that flood the space with natural light. Situated just steps from the upcoming Laird LRT station, with easy access to shopping, schools, parks, restaurants, hospitals, and more. Residents enjoy top-tier amenities, including a fitness centre, indoor pool, whirlpool spa, rooftop garden with BBQs, pet wash station, children's game room, private party room with outdoor patio, and convenient visitor parking. (id:26049)
60 - 3050 Constitution Boulevard
Mississauga, Ontario
GREAT VALUE IN MISSISSAUGA! 3 bed, 2 bath stacked condo townhome boasts approx 1300 square feet in coveted Applewood Heights. Maintenance fee incl internet, cable TV & water, visitor parking, common elements, insurance. Interior features include extensive use of LED pot lights, spacious covered balcony, laminate throughout (no carpets). Entryway with large front closet. Spacious Great room is open to Dining area. Walkout to covered balcony via sliding doors. NEW kitchen with white cabinetry & black hardware, white tile backsplash, pots & pans drawers & 4 appliances. Freshly painted! Kitchen is open to Great room with wood block counter & breakfast bar. Main floor 2 pc bathroom/laundry room with additional storage space. Access second level via staircase with iron pickets. Upstairs enjoy three well sized bedrooms with large closets. Bedroom can be used as office/gym space. 4 pc newer bathroom with stone countertops. Close to Applewood Heights park, Little Etobicoke Creek, Sherway Gardens, highways, hospital, schools, & more! (id:26049)

