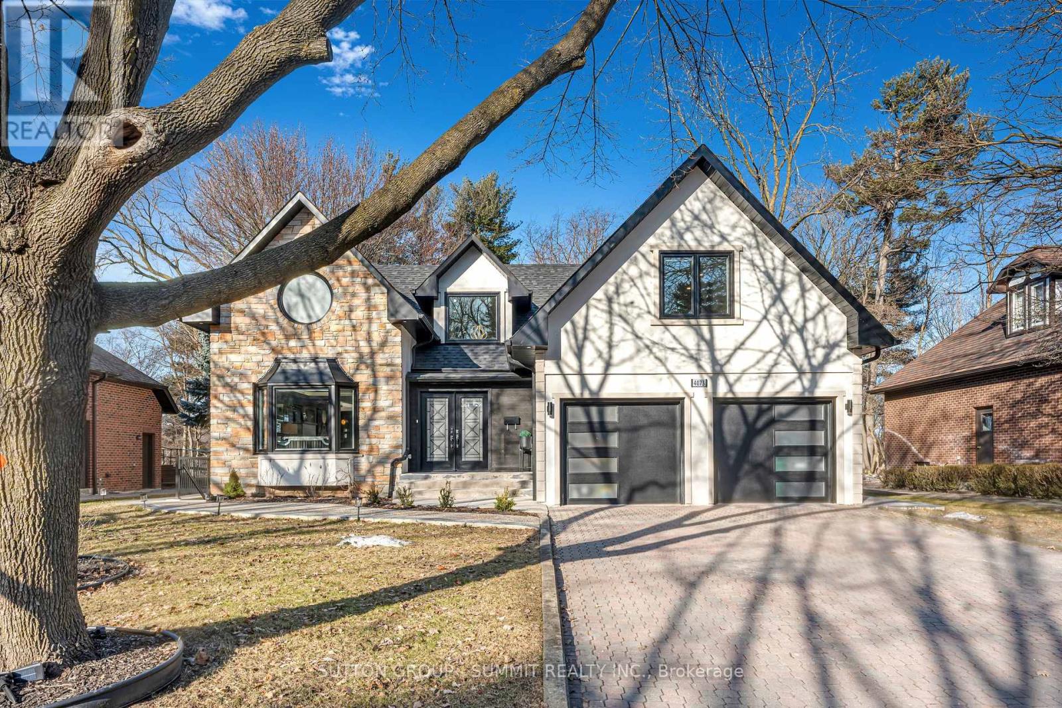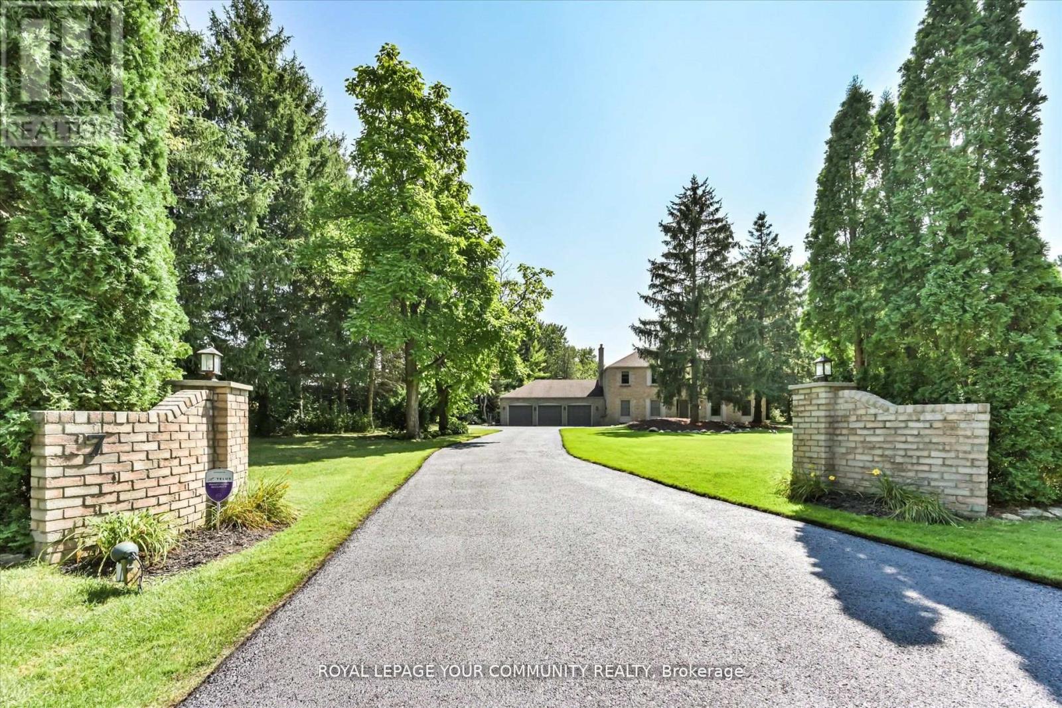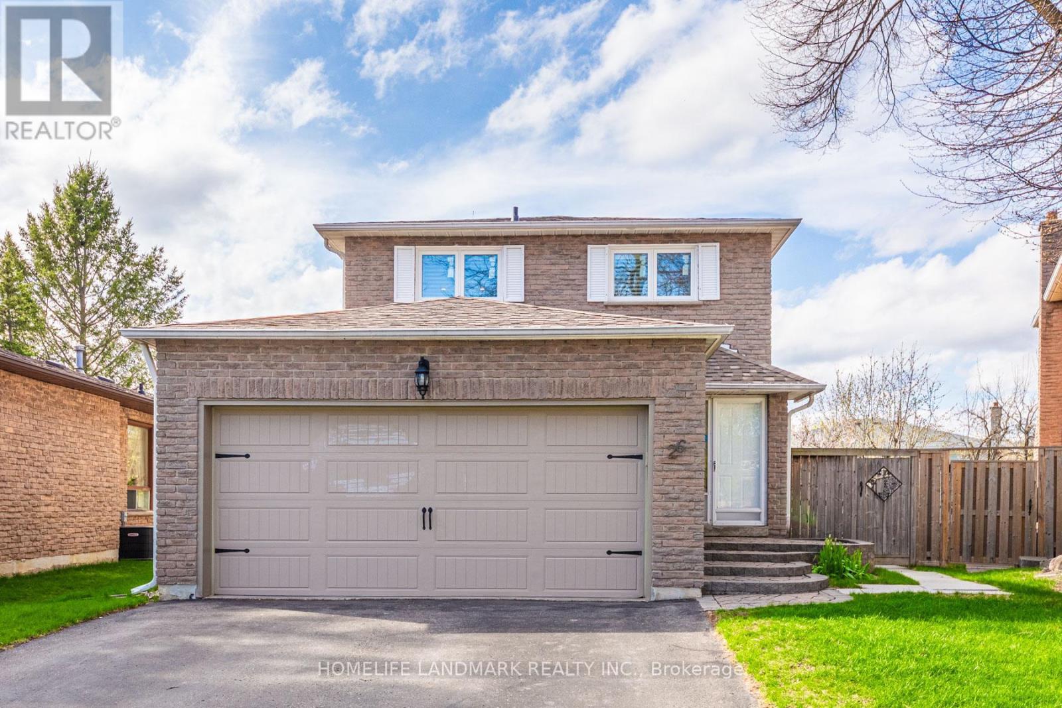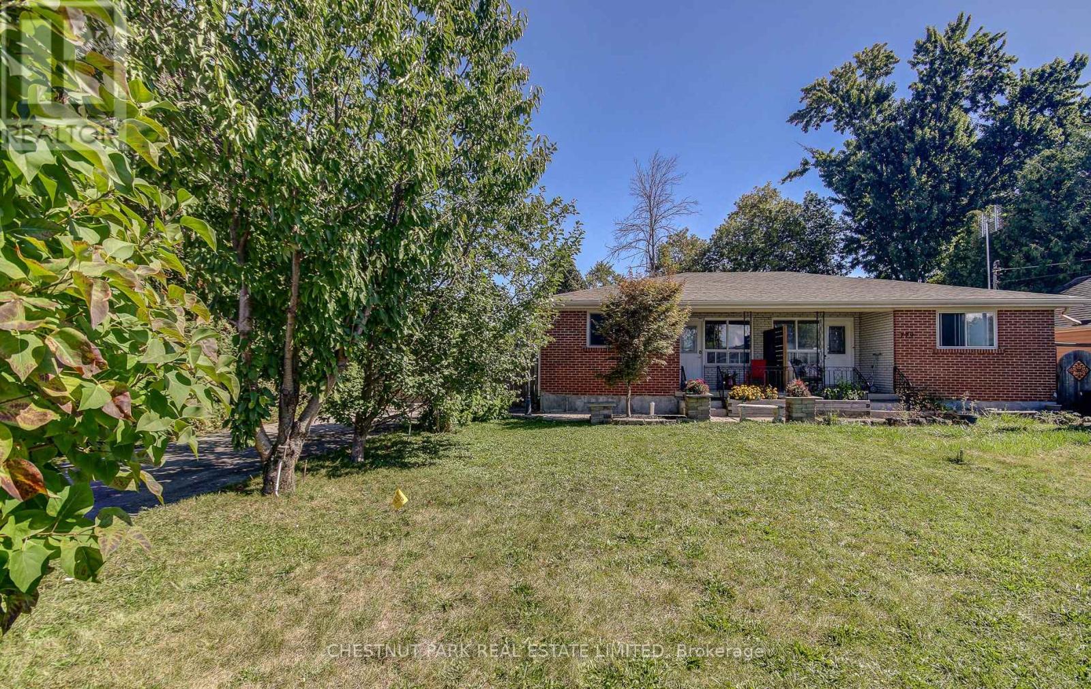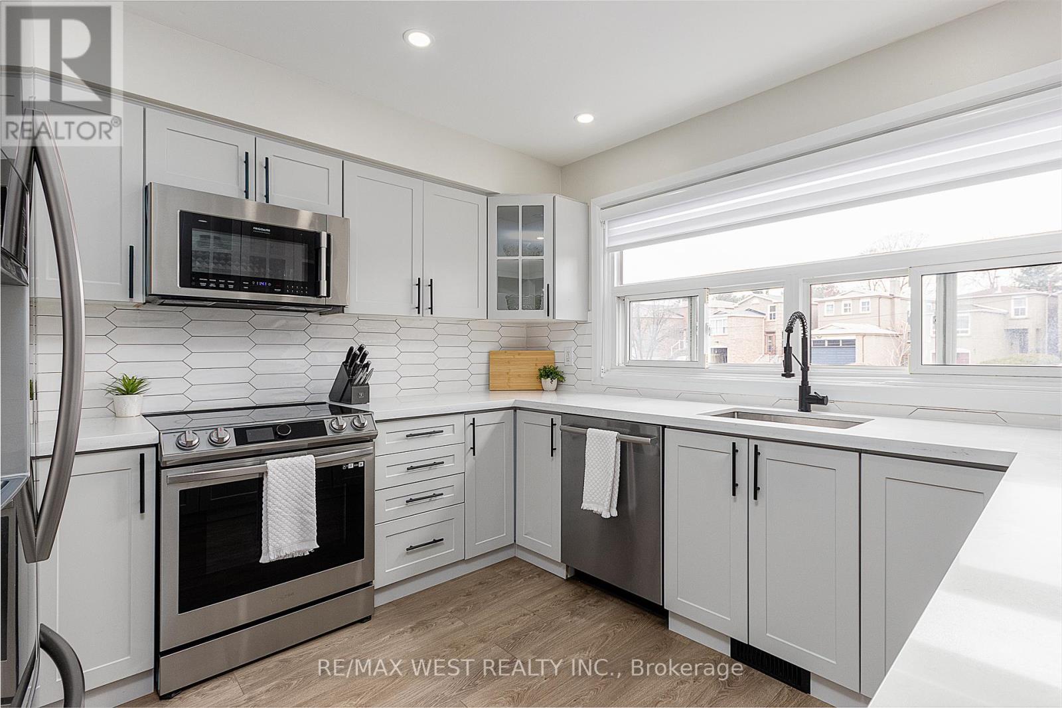4073 Summit Court
Mississauga, Ontario
Welcome to this luxurious riverside estate, nestled against the scenic Credit River. This stunning home combines elegance and comfort, offering exceptional living spaces both inside and out. The grand entrance features double doors leading to a palatial foyer with soaring ceilings and a sweeping staircase, setting the stage for the luxury within. The fully renovated interior boasts a chef's kitchen with top-tier appliances, custom cabinetry, and ample counter space,ideal for entertaining. The formal dining and living areas are bathed in natural light from floor-to-ceiling windows, showcasing breathtaking views of the lush backyard. A powder room on the main floor adds style and convenience, while hardwood floors and detailed finishes create a timeless charm. Step outside to an expansive backyard with serene views of the forest and river. Professional landscaping and aggregate concrete paving add elegance to the exterior.Upstairs, the home features four large bedrooms, including a master suite with spa-inspired finishes. The second floor includes three full bathrooms, while the fully finished basement offers an independent nanny suite with independent laundry, 3 piece bathroom, living room and bedroom with separate side entrance and kitchenette. Plus two additional bedrooms, a largere creation room, and a full bathroom creating a perfect private guests suite. This home is a perfect blend of luxury, comfort, and natural beauty, providing a peaceful retreat in a stunning setting. (id:26049)
1230 Lakebreeze Drive
Mississauga, Ontario
Built by Montbeck Developments & designed by the acclaimed Sakora Designs, this extraordinary contemporary residence is a masterpiece of architectural innovation & modern luxury. Nestled on a premium pool-sized lot in the highly sought-after Mineola.. This home seamlessly blends elegant design & impeccable craftsmanship to create an unparalleled living experience. The striking staircase with glass railings, sets the tone for the refined sophistication that flows throughout the home. Expansive floor-to-ceiling windows flood the interior w/natural light, accentuating the open-concept layout that is both functional & visually stunning. The spacious living & dining areas are designed for both intimate gatherings & large-scale entertaining, featuring a sleek gas fireplace & designer lighting that adds warmth & ambiance. At the heart of the home is a dream kitchen, thoughtfully designed with both style & functionality in mind. This oversized culinary space is outfitted w/premium quartz countertops & custom backsplash with an impressive waterfall island, & a high-end appliance package. A butlers pantry offers additional prep space & custom-built storage, ensuring seamless organization & convenience. The custom Montbeck cabinetry adds a refined touch, while integrated lighting enhances the luxurious aesthetic. The primary suite is a private retreat, boasting a rooftop balcony, a spa-inspired ensuite complete with a freestanding soaking tub, oversized rainfall shower, and dual vanities. A boutique-style walk-in closet with LED-lit custom cabinetry provides ample storage while maintaining a sleek and sophisticated design. The additional bedrooms are equally well-appointed, each featuring large windows, custom closets, and access to designer bathrooms with heated floors & premium fixtures. The basement, w/premium walk-out, rough-in kitchen & heated floors, will be finished by seller with flooring, drywall, bedroom & bathroom. Bonus room under garage will not be finished. (id:26049)
7 Skyview Lane
Aurora, Ontario
PRIVATE*PEACEFUL*PERFECT*POTENTIAL! Wow! If you are looking for seclusion, you have found it right here! Gorgeous well kept Stately Executive Residence. Nestled on close to 2 Acre Estate lot with complete privacy, on a Cul De Sac, quiet dead end Court location. Nestled among towering trees and breathtaking Country views in prestigious Aurora Estates, in south East Aurora. Aurora's most Prestigious Community with Multi Million Dollar Mansions, Boasting sunny South Private exposure, Country elegance abounds here. This Estate lot is completely flat. Well designed elegantly poised home, with over 3000 sq ft. living area, provides a versatile canvas for your personal style. Many windows throughout that brings the beauty of the outdoors within. Quality finishing's throughout, hardwood floors, pot lighting, French Doors, o/s baseboards, 3 fireplaces. Two walkouts to rear yard Oasis! Finished lower level. 3 car garage. The Rear Yard Oasis! boasts an in-ground pool with wrought iron rail surround, Large decking, interlocking patio, all nested with a lush Forest backdrop. Landscape lighting front and rear. Close to shopping, Beacon Hall Golf Course, mins drive to the 404 Highway, St Andrews College with I.B. programme, The Country Day School, and Villanova College. Possible potential for lot severance off Steeplechase. (id:26049)
71 Woodhaven Avenue
Aurora, Ontario
Nestled in the highly sought-after Aurora Estates community, this spectacular 4+2 bedroom, built by Brookfield, offers the perfect blend of elegance and modern living. With about 2,800 sq. ft. of open-concept living space, this residence is designed to impress at every turn. 10-foot ceilings on the first floor and 9-foot ceilings on the second, creating an airy and expansive feel throughout. Every room features smooth, sleek ceilings, enhancing the sense of space and sophistication. The gourmet kitchen is a true showstopper, a central island, top tier appliances, and an abundance of cabinet space ideal for both everyday living and entertaining guests in style. The finished walk-up basement provides endless possibilities, whether for an income property, home theater, personal gym, or additional living space. Step outside to your private backyard oasis backing onto a tranquil greenbelt, complete with a brand-new deck for serene outdoor enjoyment. Enjoy the convenience of a 2-car garage with indoor access, plus additional parking for 2 more vehicles on the driveway. Located just minutes from schools, the Go Station, Hwy 404, shopping, dining, and golf clubs. Don't miss your chance to own this exceptional home. (id:26049)
26 Mercer Crescent
Markham, Ontario
Fabulous Opportunity to live in Raymerville Community with Top-Ranked Markville SS. Sun-Filled 3 Bedrooms Move-in Ready Home, Facing South with Skylight, Double Garage with Long driveway (Total 6 car parking). Excellent Finished Walk-Out Basement with separate entry, two bedrooms, &Above-ground Windows. Great for the Multi-Generational family or Potential Rental Income. Private Backyard w/Mature Shade Trees. Ideal Location: Short Walk To Markville SS, GoTrain Station, CF Markville Mall, and Community Centre. Meticulously maintained home with 100k+ upgrade: Tankless HWT 2021, Attic Insulation 2021, Full Kitchen 2022, Sidewalk to Back Yard 2022, Sliding Doors 2022, New Windows 2023, Bedroom California Shutter 2023, Energy-Efficient Heat Pump 2024, Benjamin Moore Freshly Painted 2024, Stucco Ceiling Removed 2024, Potlights Throughout 2024, Bathroom Vanity and LED Mirror 2025. ** This is a linked property.** (id:26049)
59 Blyth Street
Richmond Hill, Ontario
Charming Two-Story Detached 3-Bedroom Home with Finished Basement Nestled in the heart of the welcoming Oakridge community in Richmond Hill, this spacious detached home offers 2,250 square feet of living space across two stories. Situated on a generous 50 feet x 165.75 feet lot, this property features 3 bedrooms, 4 bathrooms, and a one-bedroom finished basement apartment ideal for extended family living or additional recreational space surrounded by multi-million dollar homes. Step inside to find two cozy fireplaces, ideal for creating warm and inviting spaces with hardwood flooring throughout the house. The property features a double-car garage and an expansive 6-car driveway, providing ample parking for both family and guests. While this home needs some TLC, it presents a fantastic opportunity to customize and make it your own. Whether you're looking to renovate, invest, or build your dream home, the solid bones and desirable location make it an excellent canvas for your vision. Don't miss out on this rare opportunity in one of Richmond Hills most family-friendly neighborhoods close to parks, trails, schools, transit, minutes to Highway 404/400, hospitals, grocery stores, lakes, and all essential amenities. Check it out and you won't be disappointed! (id:26049)
87 Maffey Crescent
Richmond Hill, Ontario
Stunning Ultra-Luxury End-Unit Townhome on a Premium LotDiscover refined living in this beautifully maintained, ultra-luxury end-unit townhome situated on a rare, oversized premium lot. Boasting four generously sized bedrooms, an abundance of natural light from windows on three sides, and a bright, spacious layout that rivals many semi-detached homes. This gem features 8-foot ceilings in the basement, adding to the home's open feel. Every detail has been thoughtfully designed to offer the comfort and quality youve been dreaming of. Dont miss this exceptional opportunity! This home truly has it all space, style, and charm. Come see it before its gone! (id:26049)
72 Graham Crescent
Markham, Ontario
Stunningly Renovated 4+1 Bedroom, 4 Bathroom Detached Home in the Highly Sought-After Markham Raymerville Location This beautifully upgraded home features a modern kitchen with quartz countertops, a stylish backsplash, and an island with a breakfast area that opens to the backyard. The kitchen also boasts sleek, contemporary cabinetry, an upgraded cooktop & stainless steel appliances including a double-door fridge. Enjoy the benefits of new above-ground windows and a brand-new main door.The entire home has been thoughtfully renovated, including hardwood flooring throughout and completely updated bathrooms & the upgraded sunroof...Fully finished basement offers a spacious entertainment area and additional living space, featuring an extra bedroom and a 3-piece bathroom. This versatile space is perfect for family gatherings, guests, or flexible use. Additional highlights include an abundance of pot lights, all-new light fixtures, and fresh paint throughout making this home truly move-in ready. Conveniently located just steps from Markville Mall, restaurants, shops, public transit, andthe GO train station. This house is in the Top-ranked Markville Secondary School bundary and also easily accesse to few good schools nearby, steps to several parks for outdoor enjoyment. Minutes to Highway 7 and 407 as well. Don't miss out on this incredible opportunity! ** This is a linked property.** (id:26049)
781 Third Avenue
Georgina, Ontario
Welcome to 781 Third Avenue, a charming two-bedroom, one-bathroom semi-detached bungalow located just steps from the beautiful shores of Lake Simcoe in the serene community of Willow Beach. Whether you're looking for a year-round residence or a relaxing weekend retreat, this cozy home, located on a quiet cul-de-sac, offers the perfect blend of tranquility and convenience, with the beach just a short stroll away. Inside, you'll find a bright and inviting living space with an open-concept layout that is ideal for modern living. Step outside to enjoy the peaceful surroundings, with a welcoming front porch, expansive rear deck, and a beautifully designed interlocking stone patio complete with a pergola. The spacious backyard is perfect for outdoor activities, gardening, or simply unwinding. With parking for three or more vehicles, ample space for watercraft storage, and the potential to add a future garage, this property offers plenty of room to grow. Two garden sheds provide extra storage, while the large yard invites you to create your own vegetable garden. Don't miss the opportunity to own your own slice of paradise, close to the water and surrounded by nature. High-speed cable & internet available. Quick drive to HWY 404 for easy commuting. Minutes to Sutton, the ROC (Recreational Outdoor Campus), parks, marinas, golf & public transit. Recently painted. Boiler 2019, shingles 2018, doors 2017. (id:26049)
128 Seaside Circle
Brampton, Ontario
Welcome to 128 Seaside Circle, a beautifully renovated semi-detached home nestled in the heart of Bramptons sought-after Sandringham-Wellington community. This stunning property showcases a fully redesigned main floor, featuring a spacious and modern layout with an open-concept living and dining area, an updated powder room, and a sleek, contemporary kitchen perfect for everyday living and entertaining. The attention to detail and quality finishes like flush floor vents & 7.5" flooring throughout this home truly stand out. Upstairs, you'll find three generously sized bedrooms on the second floor, each offering plenty of natural light and comfortable space for the whole family plus a convenient laundry room. A rare and desirable feature, the third floor boasts a large fourth bedroom ideal as a private retreat, home office, or guest space. The basement has been completely transformed into a self-contained suite with its own separate entrance and second laundry. It includes a full kitchen, a stylish 3-piece bathroom, a cozy bedroom, and a bright living area perfect for extended family, guests, or potential rental income. Outside, the backyard adds even more value with a large shed that has been converted into a fully functional workshop (with insulation and electrical installed), providing a versatile space for hobbies, projects, or additional storage. The extended driveway allows to park 3 cars outside and one inside the garage. Located in a family-friendly neighbourhood close to schools, parks, shopping, public transit, and major highways, this home combines modern upgrades with everyday convenience. 128 Seaside Circle is a rare find offering flexibility, functionality, and contemporary style all in one. (id:26049)
1721 Brock Street S
Whitby, Ontario
A Remarkable Opportunity To Develop An Exceptional Commercial/Residentially Zoned Property Or Land Hold In The Heart Of Port Whitby. Currently Zoned R4C. This Property Has One Of The Best Locations In Whitby. Minutes Away From Go-Station, Public Transit, Close To Highways And Lake Ontario. This Property Currently Has A Great, Fully Livable 2-Storey 3Bed/3Bath Home That Can Also Have An Attractive Rental Income As You Plan For Future Development. **EXTRAS** The Area Is Developing With Tremendous Future Growth Opportunities. Now Is Your Chance. Sit Back And Watch Your Value Grow! (id:26049)
33 - 377 Military Trail
Toronto, Ontario
Step inside and feel right at home. This freshly renovated 3-bedroom, 2-bathroom condo townhouse offers a fresh start with thoughtful upgrades and spaces designed to make everyday living easy and enjoyable. The heart of the home is a stunning brand-new kitchen, complete with stainless steel appliances, sleek cabinetry, and plenty of workspace whether you're whipping up a quick breakfast before a busy day or hosting a cozy dinner with friends. The open-concept living and dining area creates a seamless space to relax, entertain, or simply enjoy a quiet evening in. Upstairs, three comfortable bedrooms provide plenty of room for rest, work, or play, while two updated bathrooms add a fresh, modern touch to your daily routine. Located just minutes from Highway 401, commuting is easy, and you'll have quick access to shopping, parks, schools, and everyday essentials. Spend weekends exploring the neighbourhood or simply enjoying your own beautifully updated space. If you've been searching for a home that feels fresh, functional, and ready for your next chapter this is the one where you can truly settle in and make memories. (id:26049)

