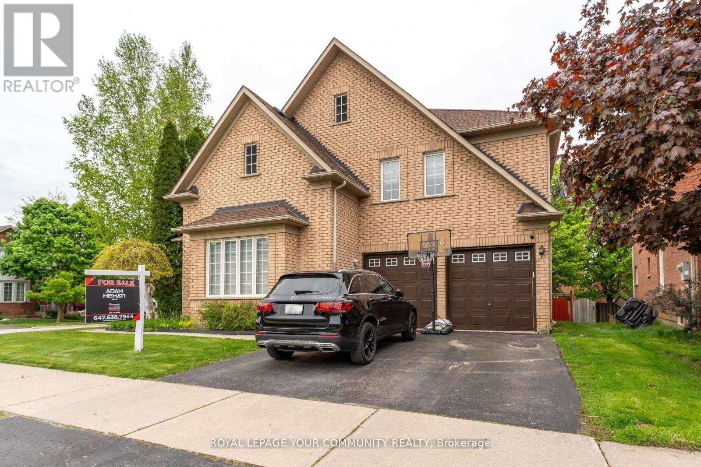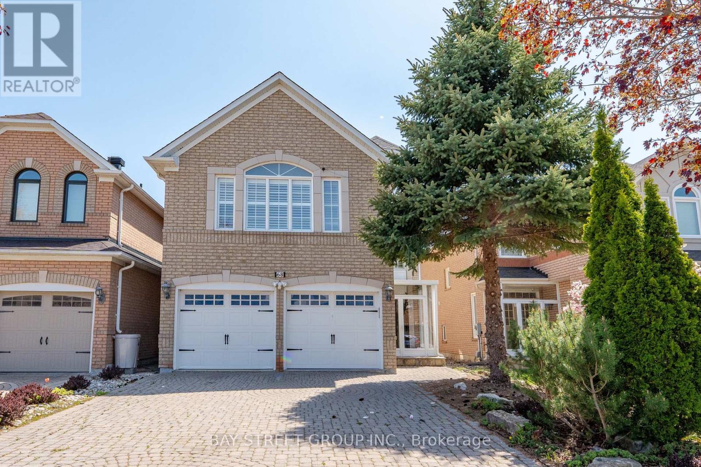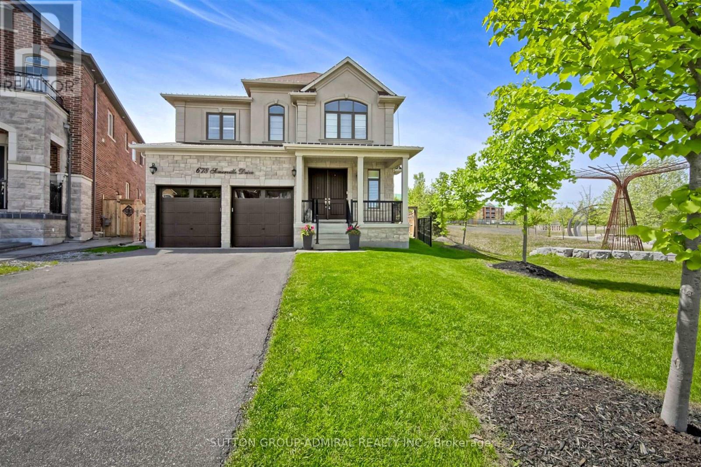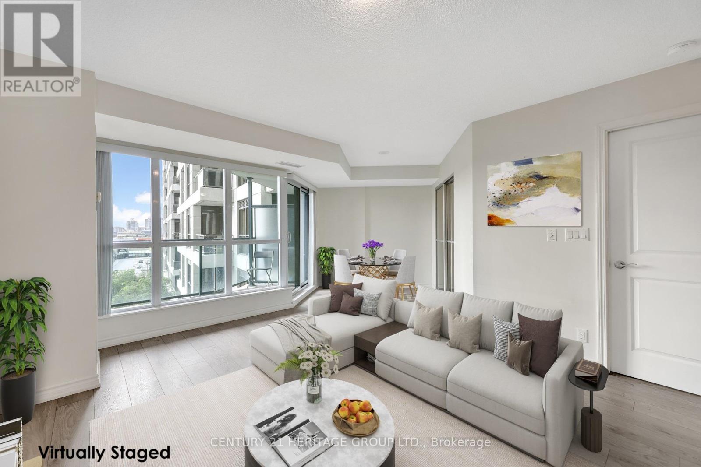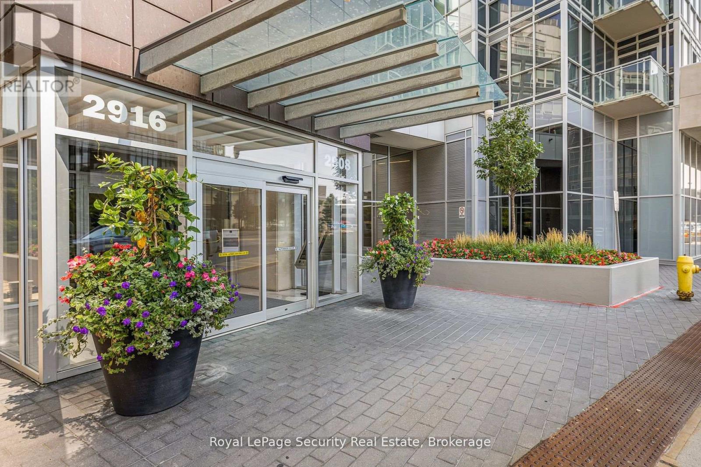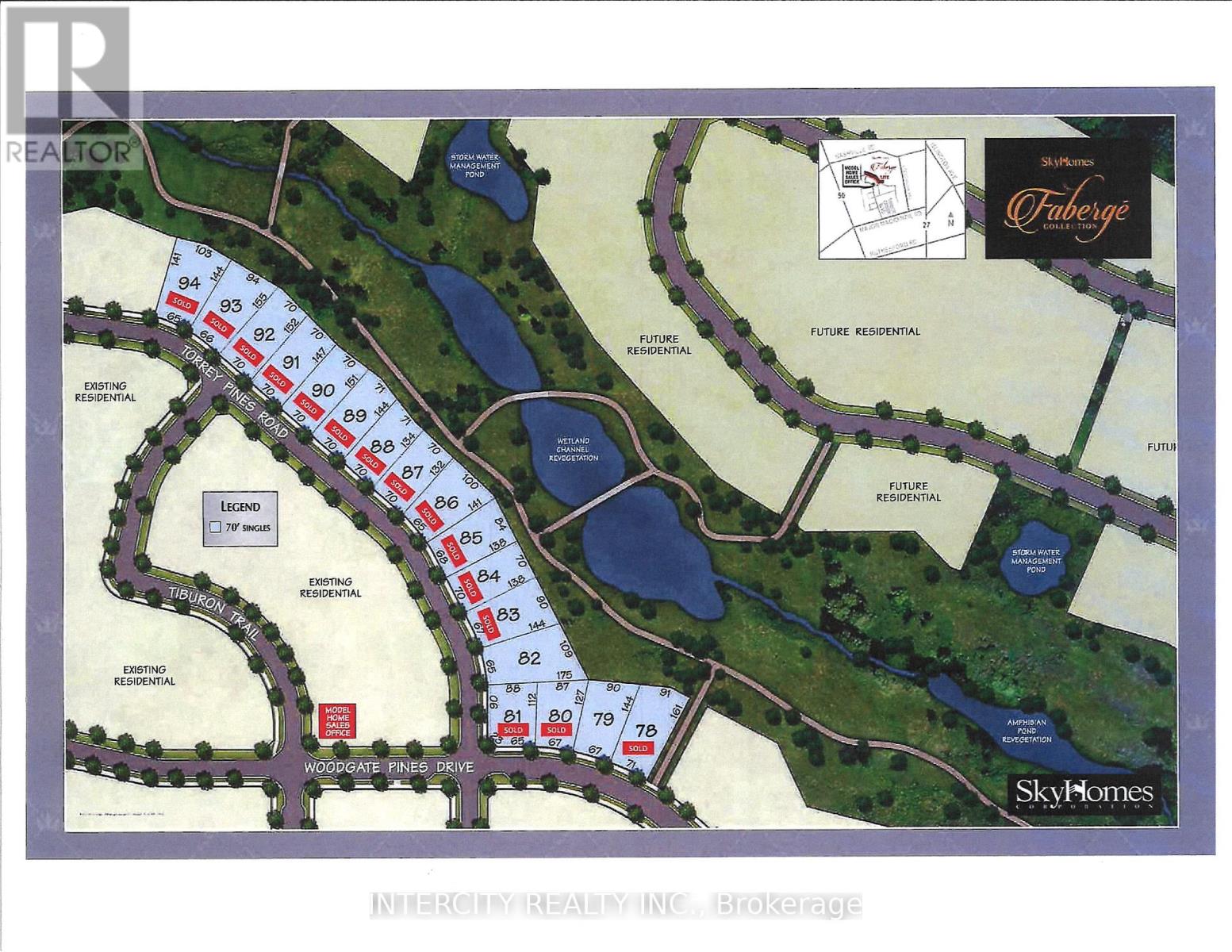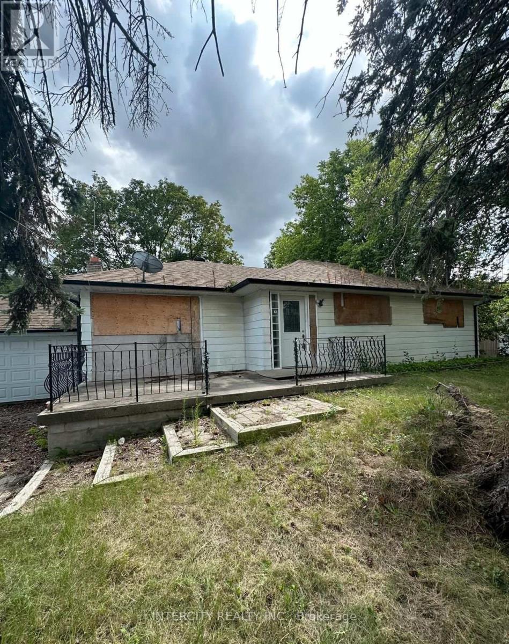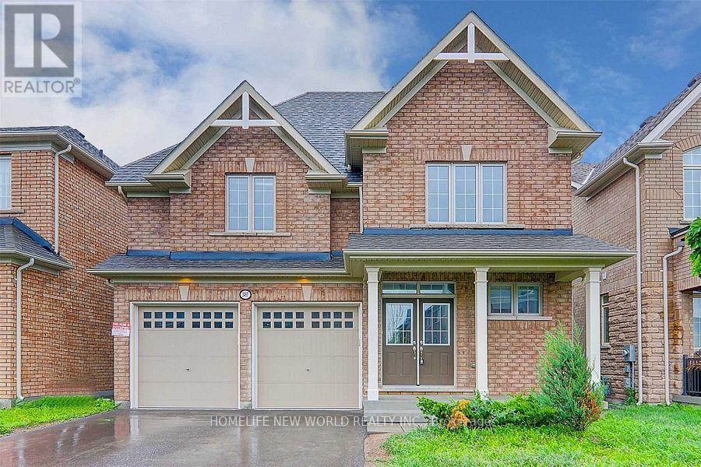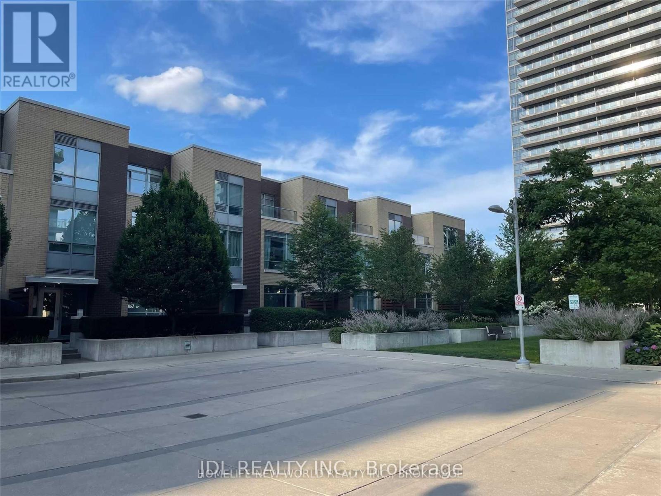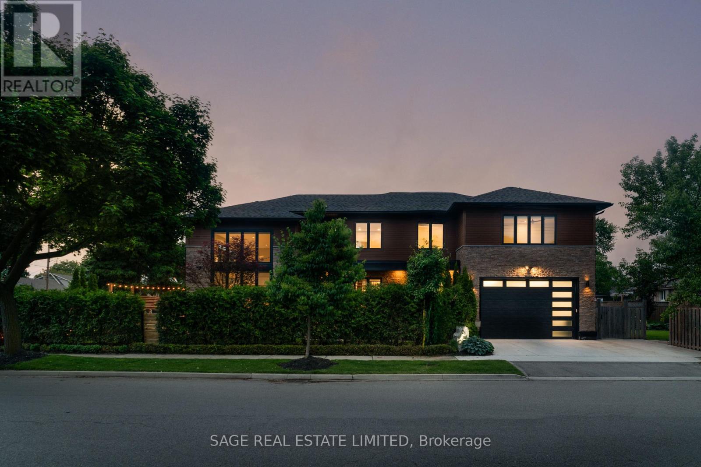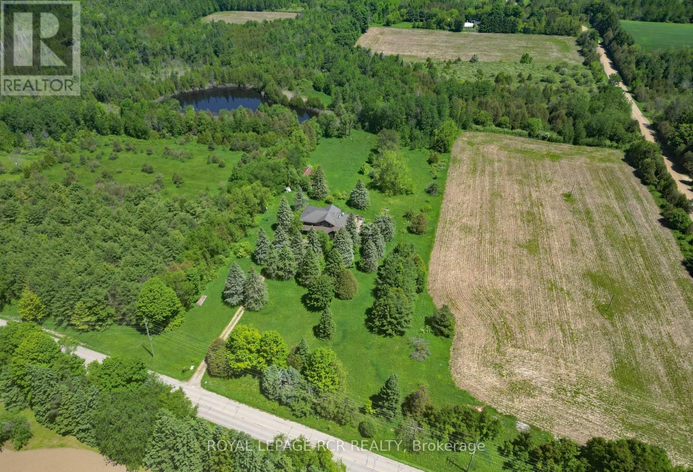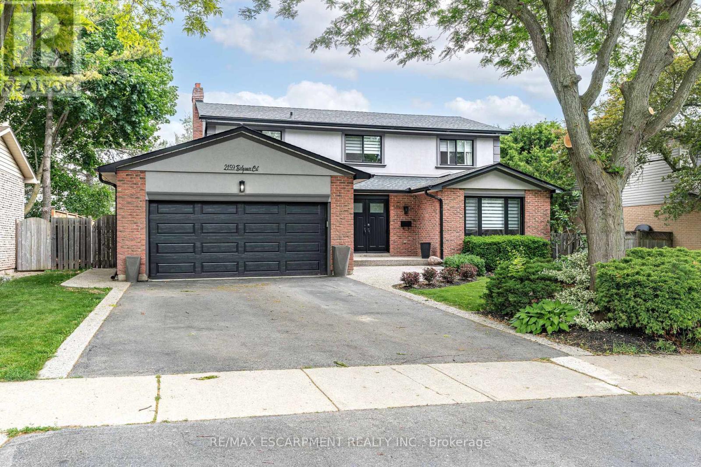9 Glenis Gate
Richmond Hill, Ontario
Located on a premium corner lot on a very quiet, family-friendly street, this beautifully maintained 4-bedroom, 3-bathroom home offers over 2,800 sq. ft. of elegant living space. The property features a double garage with a 4-car driveway and boasts 9-foot ceilings on the main level, rich hardwood flooring throughout, and classic oak staircase. The upgraded eat-in kitchen is equipped with stainless steel appliances, a gas stove, stone countertops, and a stylish backsplash (2021), all opening into a bright breakfast area with a walk-out to a spacious 16' x 20' deck perfect for outdoor entertaining. Additional features include fresh paint, modern light fixtures, a central vacuum system, and a luxurious Jacuzzi bathtub. A convenient second-floor laundry room adds practicality, while the roof was updated in 2016 for peace of mind. Ideally located within walking distance to three top-rated schools, this home offers exceptional comfort, style, and convenience for growing families. **EXTRAS** Stainless Steel Fridge, Gas Stove, Rangehood, Dishwasher. Washer, Dryer, Window Covering, Cac, Central Vacuum, Light Fixtures, Garage Door Opner, Security Camera. Bbq Connection & Humidifier. (id:26049)
68 Sapphire Drive
Richmond Hill, Ontario
Welcome To Your Private Oasis! This Beautifully Upgraded 3,114 Sq Ft Detached Home Features 5 Spacious Bedrooms, 6 Bathrooms, And Sits On A Professionally Landscaped Lot With No Sidewalk, Offering Enhanced Curb Appeal And Extra Parking. Inside, Youll Find Quartz And Granite Countertops In The Kitchen And All Bathrooms, Hardwood Flooring Throughout The Main And Second Floors, And A Custom-Built Cedar SaunaPerfect For Relaxation.The Fifth Bedroom Features A Skylight, Ensuite Bath, And Walk-In Closet, Making It Ideal For Guests Or A Private Office. With Its Thoughtful Layout And High-End Finishes, This Home Offers Comfort, Style, And Flexibility For Families Of All Sizes. (id:26049)
Lot 26 Virginia Boulevard
Georgina, Ontario
Build Your Dream Home!, within a short distance to Lake Simcoe, Cleared, Level, Vacant Lot, Enjoy Fishing, Boating, Kite Surfing, Ice Fishing, Snowmobiling, Close to Marina, Boat Launch & Restaurant, Ferry Boat To Georgina Island In Virginia, Lot Has Well & Septic Installed. (id:26049)
678 Somerville Drive
Newmarket, Ontario
Sparkling Clean, Bright & Spacious 4 Bedroom Stunner in One Of Newmarket's Most Sought After Neighborhoods! Practical & Functional Open Concept Family Home On A Huge Premium Pie Shaped & Fully Fenced Lot Siding Onto Park! Turn-Key Ready W/Thousands Spent On Custom Upgrades Incl. Kitchen W/Quartz Counters, Oversized Island, Stainless Steel Appliances, Hardwood T/Out, Custom Millwork, 8 Ft Doors On Main Floor, Custom Closets, Upgraded Light Fixtures, Pot Lights & California Shutters T/Out, Master W/Walk In Closet & Spa Like 5 Piece Ensuite! Fantastic Location Close To All Amenities Incl. Community Centres, Transit, Shopping, 404 & Walking Distance To Top Rated Schools! This Home Exudes True Pride Of Ownership! See Floorplans & Virtual Tour Attached. Don't Miss This Absolute Gem! (id:26049)
224 - 100 Anna Russell Way
Markham, Ontario
Charming renovated condo in this sought after Lifelease building in the heart of Historic Unionville. Over $40K spent on renovations/upgrades throughout the unit. This bright and modern 1100sq ft. 2-bedroom + den Lilac model features durable laminate flooring and elegant light fixtures in the dining room and hallway. Pot lights have been adding in the living area and both bedrooms. A gourmet kitchen featuring sleek white cabinetry, granite countertops and stainless steel appliances. The primary bedroom features an extra large walk-in closet that could be converted back to a bathroom. Nestled in a serene, prime location steps to the GO train, Toogood Pond and all the shops and eateries on Main Street. Markville Mall is just a short drive or bus ride away. This unit offers the perfect blend of tranquility and convenience. Enjoy being a part of this vibrant age 55+ community. (id:26049)
514 - 18 Harding Boulevard
Richmond Hill, Ontario
***NOW PRICED AT FAIR MARKET VALUE*** Exceptional ***sun-filled 1 bedroom + den corner unit*** with approximately 552 sq ft of livable space, ideally located in the heart of Richmond Hill. This desirable ***southeast facing unit*** features an updated kitchen with granite countertops, stainless steel appliances, and gleaming laminate floors. The spacious layout includes a versatile den that can be used as a home office, nursery, or guest area, and a large balcony with peaceful views of the lush green courtyard. Situated in a ***well-managed building*** offering 24-hour concierge service and excellent amenities, this home is just steps from public transit, Viva, H-Mart, shops, and restaurants, library, top-rated schools and only minutes by car to Hillcrest Mall. ***Extras*** include stainless steel fridge, stove, built-in dishwasher, built-in microwave with exhaust fan, stacked washer and dryer, all window coverings, and all light fixtures. The unit comes with one (1) owned parking space and one (1) locker. ***The building is currently being refreshed with new wallpaper, hallway carpet, lobby tiling, and more***. (id:26049)
315 - 2916 Highway 7 Road
Vaughan, Ontario
Step into this Bright and Beautifully maintained Suite offering an Inviting Open-Concept layout filled with Natural Sunlight. Featuring Elegant Laminate Flooring , Modern Pot Lights, and a Sleek Kitchen with Stainless Steel Appliances, Stone Countertops, and a Stylish Backsplash. This Condo is the perfect blend of Comfort and Sophistication. The Spacious Bedroom is complemented by a modern Three-piece Bath and Ensuite Laundry for ultimate convenience. Enjoy luxury living with access to first-class amenities, including an Indoor Pool, fully equipped Gym, Games Room, Yoga Studio, and even a Pet Spa for your furry companion. Located in an unbeatable area less than 15 mins by car from Canada's Wonderland, York University, Highway 407 & 400, and the Vaughan Metropolitan Centre, this suite offers exceptional value and accessibility. Perfect for First-Time Buyers, Professionals or Investors, don't miss your chance to own a piece of Vaughan's vibrant urban lifestyle. Tenant to vacate June 30th. (id:26049)
Lot 79 Woodgate Pines Drive
Vaughan, Ontario
Attention Builders/Developers! Vacant Lot available in this prestigious community of Kleinburg Crown Estates! Oversized pie shaped lot backing onto Ravine! Build your dream backyard oasis with plenty of space for a pool, patios, B.B.Q./cooking stations and entertainment areas. This spacious lot offers the potential for your perfect dream home of up to 7,600 Sq. Ft.! Close to downtown Kleinburg's shops and restaurants, Copper Creek Golf Club, McMichael Canadian Act Collections, Hwy 27 extension and much more. (id:26049)
Lot 82 Torrey Pines Road
Vaughan, Ontario
Attention Builders/Developers! Vacant Lot available in this prestigious community of Kleinburg Crown Estates! Oversized pie shaped lot backing onto Ravine! Build your dream backyard oasis with plenty of space for a pool, patios, B.B.Q./cooking stations and entertainment areas. This spacious lot offers the potential for your perfect dream home of up to 8,000 Sq. Ft.! Close to downtown Kleinburg's shops and restaurants, Copper Creek Golf Club, McMichael Canadian Act Collections, Hwy 27 extension and much more. (id:26049)
717 Nashville Road
Vaughan, Ontario
Prime residential lot in Kleinburg, over 1/3 of Acre with fully approved and designed home, lot being sold " AS IS ". ** Land Value Only ** (id:26049)
814 - 2635 William Jackson Drive
Pickering, Ontario
Client RemarksRARELY OFFERED UNIT: Welcome to this almost new/ spacious 3 bed 3 washroom townhome- 9ft ceilings with a beautiful view over looking a Ravine/pond/ lush forest of Pickering Golf Club. Located on the top 2 floors with all livings spaces above grade. Low fees include CABLE INTERNET, part of Cable TV,Water, Heat, Underground Parking, garbage/snow removal, plenty of visitor parking underground and condo insurance. This unit comes with a rented locker and owned parking, 2 balconies overlooking the green space. Located 5 minutes walking distance away from 3 kids playground, large soccer field, hiking trails, and basketball courts right around the corner. Spacious bedrooms all have over sized double windows and large closets. Easy access to ensuite laundry on the 2nd floor. Washrooms on the main and 2nd floor. Functional eat in kitchen with lots of counter space, stainless steel appliances, large kitchen island w/ breakfast bar & lots of storage space. Wall full of windows facing East/large open space(with no obstruction)provide ample sunlight in all rooms. Great location right across from a park and large plaza with lots of stores, coffee and restaurant; quiet neighbourhood, close to local religious buildings (local churches, Devi Mandir Temple, Pickering Islamic Temple etc), steps from a school bus route. Green space, dog parks, shopping/restaurants are all just down the street, easy access to bus routes, 407, and 401. Lots of utilities included! (id:26049)
29 - 2359 Birchmount Road
Toronto, Ontario
This beautifully maintained end-unit townhome offers the perfect blend of modern elegance and warm, inviting charm. Thoughtfully updated, it features a stylish eat-in kitchen with contemporary finishes, pot lights, and a walkout to a private balcony, ideal for enjoying your morning coffee. The spacious, finished recreation room also boasts a walkout and offers versatile use, including the potential for an in-law suite. Gleaming hardwood floors and a stunning staircase enhance the home's timeless appeal, while the renovated bathrooms and convenient in-house garage entrance add to its functionality. With three generously sized bedrooms, this home provides ample space for comfortable living. Nestled in a small, well-managed complex just minutes from transit and shopping, this home has been meticulously cared for and freshly painted throughout. Light-filled and welcoming, it radiates warmth, making it easy to envision yourself settling in and creating lasting memories. Every detail reflects the pride of ownership, ensuring a move-in-ready experience for its next owner. (id:26049)
8 Main Street
Toronto, Ontario
Spectacular top-to-bottom renovation! Welcome to this exquisite home where no expense has been spared. Experience modern living at its finest on the sun-filled, open-concept main floor,perfect for entertaining. The gourmet chef's kitchen is a true centerpiece, featuring a large island, luxurious quartz countertops and backsplash, and all brand new stainless steel appliances. A rarely offered main floor powder room adds ultimate convenience.Ascend to your private primary bedroom retreat, a true oasis complete with a spa-like ensuite featuring cozy in-floor heating. The professionally finished walkout basement is a standout feature, offering incredible versatility with its separate entrance and second kitchen perfect as an in-law suite, guest space, or a potential income-generating rental or Airbnb! This home has been meticulously updated with a brand new central HVAC system for year-round comfort. Located in a prime neighborhood of Upper Beaches, you are just steps away from the TTC, great schools, parks, and all the shops and restaurants the area has to offer. This is a truly exceptional property just move in and enjoy! (id:26049)
76 Anaconda Avenue
Toronto, Ontario
Attention contractors, renovators or first time buyers: This prime location home presents an exciting opportunity offered in "as-is' condition, it awaits your expert touch to bring it back to life. With solid bones & just some T.L.C, this property has the potential to shine! Nestled between 2 subway stations (Warden + Kennedy), 2023 Roof, 2009 Furnance, 2 metal doors & breaker electrical panel. (id:26049)
2497 Bandsman Crescent
Oshawa, Ontario
Tribute Built Detached Home On Beautiful Ravine Lot In High Demanding North Oshawa, Over 3000 Sq.Ft, Over $70,000 Upgrades! Grand 17Ft High Foyer! Master With 5Pc Ensuite. Hardwood Flrs On Main And 2nd Flr Hallway, Large Modern Kitchen W/ Qtz Cntertops, Huge Island, Family Rm W/Gas Fireplace, Smooth Ceilings, Oak Stairs, Taller Doors,3 Full Bath On 2nd Level. Close To 407, Uolt, Costco And 1.5 Million Sq.Ft Of Shopping Centre. (id:26049)
3806 - 386 Yonge Street
Toronto, Ontario
* Luxurious Aura Condo In The Heart Of City Of Toronto * Stunning East View With Partial Lakeview * 9' Ceiling * Underground Access To Subway * Within Walking Distance To U Of T, Ryerson University, Eaton Centre & Shops, Financial District, Movies, Restaurants & Major Hospitals * State Of The Art Amenities: 5th Floor Rec Rm, Roof Top Garden & Terrace * Stunning Lobby, Media Rm, Wifi Rm * New Laminate Flooring * Freshly Painted Thru-out * (id:26049)
716 - 5 Soudan Avenue
Toronto, Ontario
Welcome to Art Shoppe Lofts & Condos, a true architectural gem in the heart of Yonge & Eglinton! This iconic building is just steps from the subway and future LRT, offering unparalleled convenience with a supermarket, café, bank, restaurants, and more all within your building. This spacious 2 Bed + Den corner unit is bathed in natural light from stunning floor-to-ceiling windows, creating an open and airy feel. Thoughtfully designed with high-end upgrades, this home offers both style and functionality. Enjoy two expansive balconies for breathtaking views and outdoor living. Includes parking & locker for ultimate convenience. 970 sq. ft. + 112 & 123sq. ft. of balcony space. A must-see! (id:26049)
146 Collier Street
Toronto, Ontario
Welcome to the serene elegance of 146 Collier St, a captivating 3-story Victorian treasure nestled in the prestigious Rosedale/Yorkville neighborhood.This exquisite 4-bedroom, 3-bathroom home is perched on a tranquil cul-de-sac, mere blocks from the vibrant Yonge/Bloor intersection, offering a harmonious blend of city convenience and peaceful retreat.offers a serene retreat with breathtaking views of lush parkland and a whispering ravine.Step through the stately front door and be greeted by soaring 10-foot ceilings on the main floor, creating an airy tapestry of elegance and comfort. The living space, adorned with a wood-burning fireplace, invites warmth and camaraderie, while the refinished hardwood floors whisper tales of timeless sophistication.The large master suite is a sanctuary of peace, featuring an ensuite and a generous space, ensuring a private and luxurious experience.Step out onto the terrace and find yourself enveloped in the beauty of the ravine, a breathtaking backdrop for morning coffees or twilight toasts. Convenience is at your fingertips with a second-floor laundry, simplifying daily routines.Ascend to the third floor and discover a versatile family room bathed in natural light from the stunning atrium window, boasting high ceilings that stretch towards the sky, offering a canvas for your family's cherished moments.This home is not only a testament to classic charm but also to modern sensibilities, with updated wiring ensuring peace of mind. Three walkouts offer a seamless transition to the outdoors, where new limestone hard landscaping frames the home in elegance.The finished lower level provides additional space for entertainment or relaxation, completing this picture of urban perfection.At 146 Collier St, every detail is curated for those with discerning tastes, seeking a home that resonates with history yet embraces the present. This is not just a house; it's the backdrop to your life's most beautiful memories. (id:26049)
2113 - 365 Church Street
Toronto, Ontario
Welcome to this stunning 1+1 bedroom unit in the heart of downtown! Featuring a spacious open-concept layout with floor-to-ceiling windows and large balcony offering breathtaking, unobstructed views of the city skyline and CN Tower. Enjoy high-end modern finishes, stainless steel appliances, and a functional den perfect for a home office or guest space. Located steps from universities, hospitals, shopping, subway, dining, and all major downtown attractions. Building amenities include 24-hour concierge, fully equipped gym, yoga studio, party room, theatre, guest suite, and rooftop terrace. (id:26049)
Th10 - 25 Singer Court
Toronto, Ontario
Prime Location.Luxury And Spacious Townhouse. 10Ft Ceiling For The Ground Floor And 9Ft Ceiling For Upstairs. Easy Access To Highway. Many Amenities Like Gym, Indoor Pool, Indoor Basketball, Badminton, Etc. Close To TTC Stations, Bayview Village, Fairview Mall, IKEA, Canadian Tier, General NY Hospital. (id:26049)
713 - 3237 Bayview Avenue
Toronto, Ontario
**Dog Park & Trails Across the Street***Plaza Right Next Door****Huge Open Concept Bright 2 Bedroom 2 Bathroom Unit with 9Ft Ceilings, Floor To Ceiling Windows, Amazing Unobstructed South & West Views (NO LOOMING BUILDINGS AROUND!!), 2 Balconies, Laminate Flooring Throughout, Modern Kitchen Cabinetry, Quartz Countertop, Ss Appliances, Under-Mount Sink In Kitchen & Bathroom, Parking Space, Locker & More! Transit At Your Doorstep, Incredible Shopping (Bayview Village 5 Mins) & Convenient Access To 401/407 Highways 24 Hr Concierge, Guest Suite, Fitness, Outdoor Lounge With Dining And Bbq. (id:26049)
26 Wellesworth Drive
Toronto, Ontario
Meticulously constructed by Focus Construction GTA and curated by Two Birds Design(recognized as one of House & Home's Top 100 Canadian Designers), every element of this home transcends the standard making it one of the most thoughtfully built homes in the area. The oversized chef's kitchen, with custom cabinetry by Impressions Kitchens Inc., features a library ladder, Thermador appliances (including double ovens and dishwashers), and abundant storage all framed by quartz countertops and seamless flow for entertaining. From the moment you step inside, you're welcomed by a striking custom slate-tiled foyer and soaring 20-foot ceilings in the living and kitchen areas, setting the tone for a residence that balances drama with warmth. This airy and sun soaked living room features soaring 20-foot ceilings, electronic window coverings, luminous windows and a porcelain fireplace. The indoor-outdoor experience is elevated with a double-sided porcelain fireplace and access to a custom-designed landscaped yard complete with two distinct outdoor entertaining zones.The kitchen walks out to a cedar deck with a louvered privacy fence, large enough to accommodate both a formal dining area and a generous seating space. The rear yard features a pizza oven, fire pits, greenhouse, zen water garden, and space for a pool. This southern exposure corner lot was designed to offer light, space, rare privacy, and the potential for future customization. This palatial principal retreat features a large double entry walk-in closet and spa-worthy ensuite featuring a custom double vanity and soaker tub designed for luxury and discretion. This convenient upper floor laundry room with plenty of storage and natural light. The lower level features a fifth bedroom, with potential for a kitchenette and additional laundry ideal for extended family or guests. (id:26049)
19455 Shaws Creek Road
Caledon, Ontario
Down the long driveway, amidst swaying trees and the gentle hum of nature, lies an unpolished gem waiting to be unearthed. Located in the rolling hills of Caledon on 81.43 acres, offering a mixture of woods, open workable land and even a pond with an island! As you enter the home, the main level offers a large games room with laundry and 3pc bath. Step up to the open concept kitchen, dining and living room with soaring cathedral ceilings and fabulous field stone fireplace. Next level offers 5 large bedrooms - two with ensuites. The lower level of the home offers a fabulous studio, rec room with wet bar, fireplace and walk-out to yard. This home presents a unique opportunity for those with vision. With the right touch, it has the potential to be reborn as a fantastic luxury country estate. Would make for a great hobby farm! **EXTRAS** Located on a paved road, only 9 mins to Orangeville, 20 mins to Hwy 410 and less than an hour to Toronto. 5 mins to Alton - Millcroft Inn & Spa, Alton Mill Arts Centre, bakery, cafe, Osprey Valley golf and more! (id:26049)
2159 Belgrave Court
Burlington, Ontario
2159 Belgrave Court, Burlington A Turnkey Masterpiece in Upper Tyandaga. This is the one you've been waiting for! Nestled on a quiet court in one of Burlingtons most prestigious neighborhoods, 2159 Belgrave Court is a completely renovated 2-storey family home that exudes luxury, comfort, and quality craftsmanship from top to bottom. Featuring 5 spacious bedrooms and 4 beautifully appointed bathrooms, this home has undergone a full transformation with no expense spared and the finest finishes throughout. The main level is bright, airy, and welcoming, showcasing light hardwood flooring, a custom staircase, and elegant design details at every turn. Enjoy a seamless flow from the formal dining room to the cozy family room, and into the show-stopping chefs kitchena true centerpiece complete with a massive waterfall island, built-in oven, stainless steel appliances, pot filler, and custom cabinetry. Upstairs, the primary suite is a true retreat with a stunning 5-piece ensuite and a large walk-in closet. Three additional generously sized bedrooms and a beautifully renovated 5-piece main bathroom complete the upper level. The fully finished lower level offers incredible versatility and space, including an additional bedroom, a full 3-piece bathroom, and ample room for entertaining, relaxing, or creating your dream home gym or office. Set on a beautifully landscaped lot in sought-after Upper Tyandaga, this home is truly move-in ready. From the impeccable interior to the prime location, theres no doubt: this is a rare find. Come see it for yourself you wont be disappointed. (id:26049)

