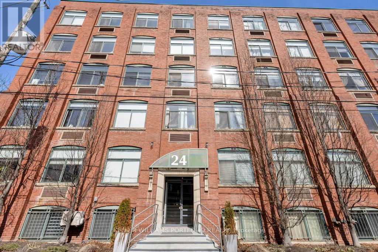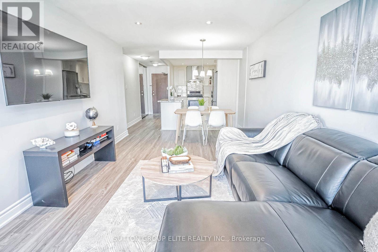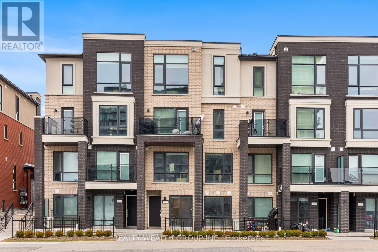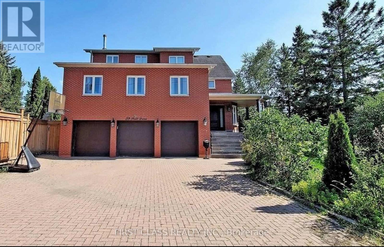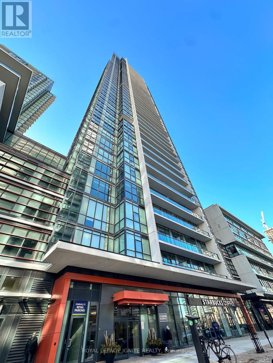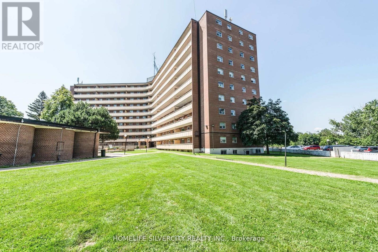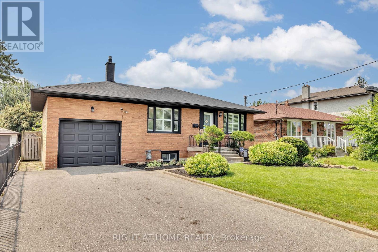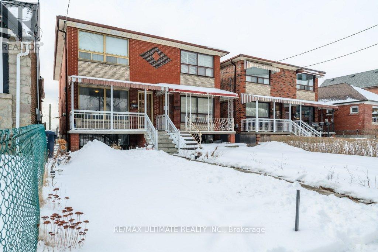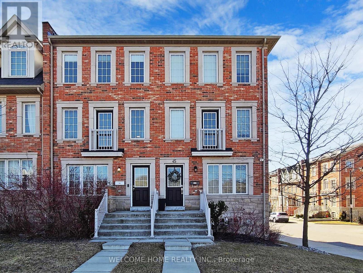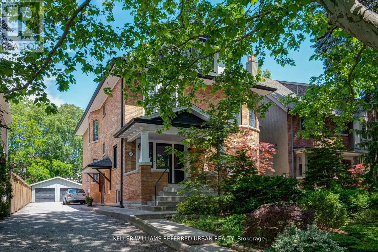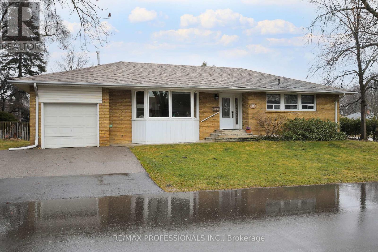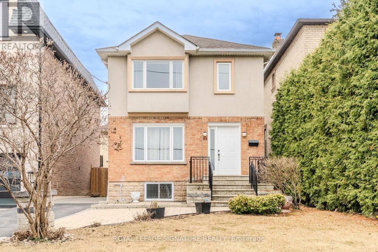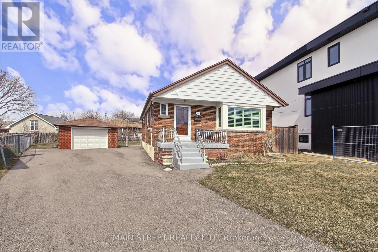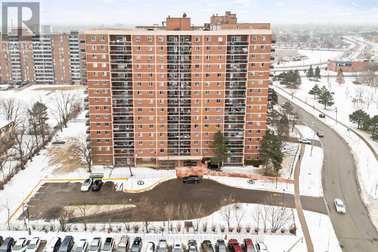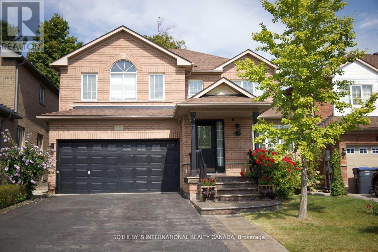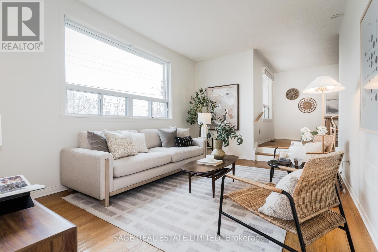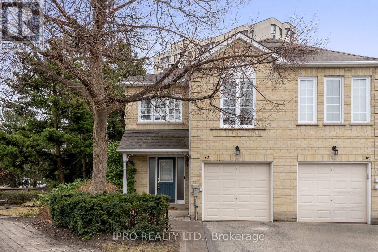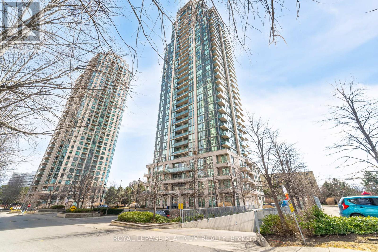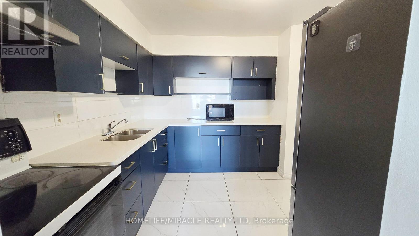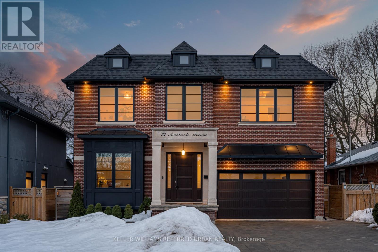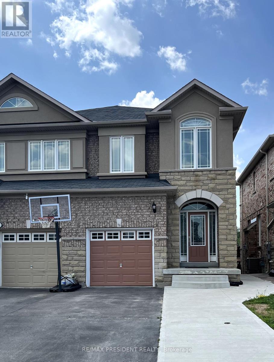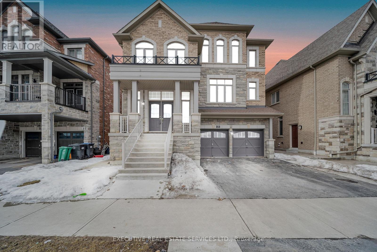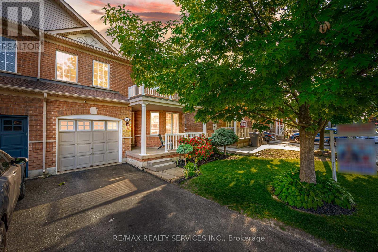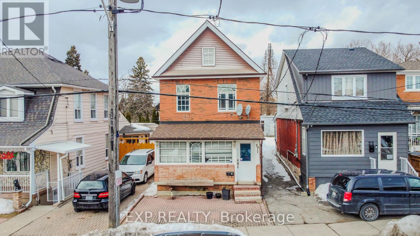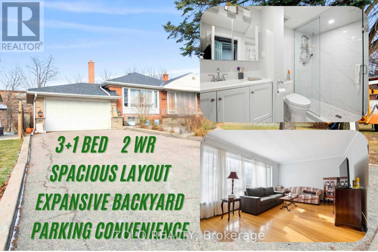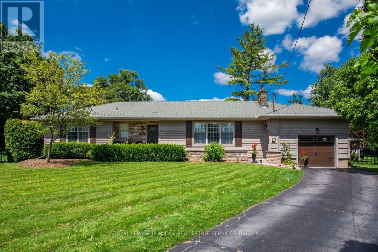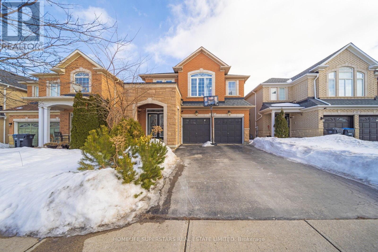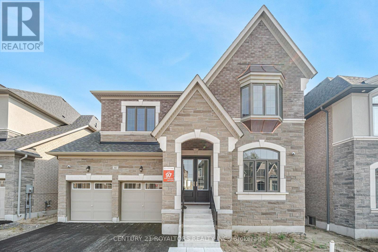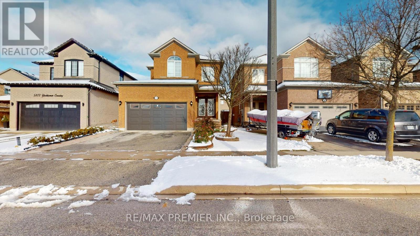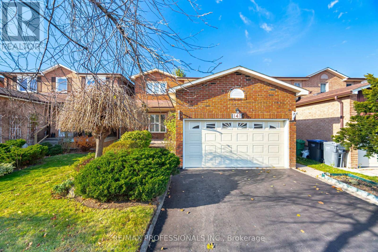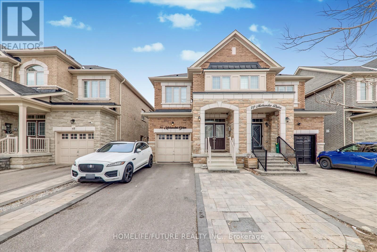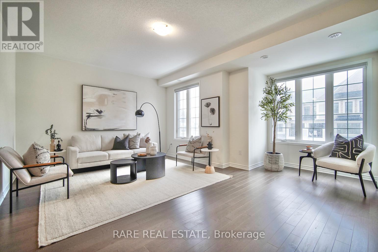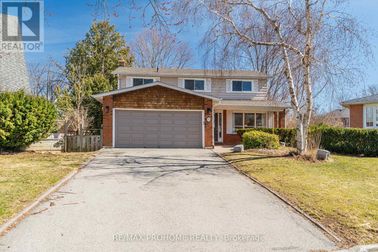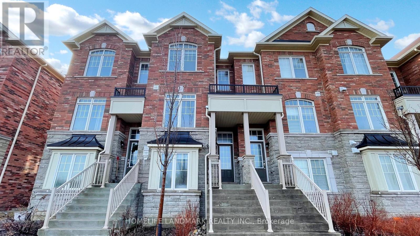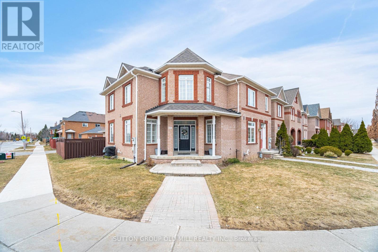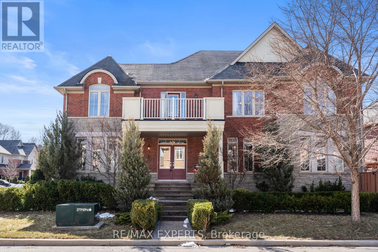429 - 500 Doris Avenue
Toronto, Ontario
Step into this bright and inviting 2-bedroom + enclosed den, 2-bathroom corner unit, boasting nearly 1,000 sqft of beautifully updated living space (2025) in the heart of North York's vibrant core. Nestled in Tridel's sought-after building, this sun-filled suite blends modern comfort with city convenience, your ideal urban home awaits. Inside Your New Home: A sleek eat-in kitchen with granite countertops, breakfast bar, new backsplash, and stainless steel appliances perfect for cooking or hosting. An open living and dining area that flows to a private balcony with upgraded deck tiles great for relaxing outdoors. Enjoy newly renovated bathrooms and kitchen featuring stylish, contemporary finishes. Freshly painted walls throughout. Two spacious bedrooms, plus a fully enclosed den with doors perfect for a home office, nursery, or guest room. Feel at Home: Experience a clean, safe living environment in this well-maintained building, nestled in a family-friendly neighbourhood near top-rated schools, complete with well-maintained amenities and common areas, supported by a responsive management team. Live Where Life Happens: Steps from Finch Subway Station, you're connected to North York's pulse. Grab groceries at Metro, dine at cozy bistros, or unwind in nearby parks. Just minutes from Hwy 401, you're well-connected for any commute. Vibrant cultural spots and everyday essentials make this location perfect for families and professionals alike. Amenities to Elevate Your Day: 24-hour concierge for peace of mind. Indoor pool, yoga room, sauna, and fitness centre to stay active. Golf simulator, theatre, party room, and media room for fun and connection. Rooftop BBQ terrace, guest suites, bike storage, conference room, and more. Built as Tridel's energy-efficient, certified Green Building, this condo blends modern comfort with sustainability. Don't miss this rare opportunity to own a beautifully updated home that's ready for you to move in and enjoy! (id:26049)
G11 - 24 Noble Street
Toronto, Ontario
Rarely Offered South-Facing Loft in the Iconic Noble Court Lofts! This bright and airy hard loft blends vintage charm with urban convenience, featuring exposed brick, soaring 11-ft wood beam ceilings, and a well-designed open-concept layout. The roomy eat-in kitchen offers generous counter space, ample cabinetry, and an integrated washer/dryer for added practicality. The 3-piece bathroom includes a full walk-in shower and complements the lofts functional design. Tucked away on a quiet street in a century-old building, you're just steps to Queen West, the eclectic energy of Parkdale, and within close proximity to so many of Torontos most vibrant neighbourhoods. TTC, shops, cafés, galleries, and parks are all nearby making this a rare opportunity to own an authentic piece of Toronto loft history in an unbeatable location. (id:26049)
70 Mill Street
Halton Hills, Ontario
Discover a unique investment opportunity in the vibrant heart of Downtown Georgetown with the combined offering of 70 Mill Street and 72-74 Mill Street. This nearly half-acre site, strategically positioned between Guelph Street (Highway 7) and Main Street South, includes two distinctive properties sold together "as is, where is," each listed separately with individual MLS numbers. 70 Mill Street, formerly a post office, is a stately residential heritage building featuring green space and surface on-site parking. Mill Street is already home to successful residential condominium developments, with additional projects currently in the planning process. Notably, the McGibbon On Main development blends Georgetowns cherished McGibbon Hotel heritage with contemporary luxury in a 10-storey, 169-unit residential complex. 70-72-74 Mill Street represents a key part of the Downtown Core, offering investors the chance to capitalize on significant redevelopment potential, robust growth prospects, stable rental income, and a reliable net operating income stream. Survey's available. Taxes include BIA memberships. (id:26049)
1218 - 1485 Lakeshore Road E
Mississauga, Ontario
Welcome Home To Lakewood By The Park Condominiums! Superior Location Bordering Etobicoke & Mississauga. Perfectly Laid Out PENTHOUSE Unit With No Space Wasted. Freshly Painted, New Vinyl Flooring & Over 1,000 Square Feet! Lovely Turnkey Penthouse Condo Features 2 Bedrooms/2 Bathrooms + Den With Spectacular South East Views Of Lake Ontario. Large Kitchen With Island, Pot Lights, Granite Countertops And Stainless Steel Appliances Overlooking The Living And Dining Room. Great Size Primary Bedroom - Den Can Be Used As A 3rd Bedroom Or Office. Unit Has Two Side By Side Parking Spaces & One Storage Locker. Amenities Include - Rooftop Terrace, Tennis Court, Hot Tub, Sauna, Gym, Party Room, Library & Park Area With Barbecues. Minutes Away To Lakefront Trails, Marie Curtis Park, Toronto Golf Club, Long Branch Go Station, Public Transit, Downtown Toronto, Airport And All Major Highways. ***ALL UTILITIES INCLUDED IN MAINTENANCE FEES*** ***LINK FOR VIDEO TOUR OF UNIT ABOVE*** ***FLOOR PLAN ATTACHED*** (id:26049)
4189 Inglewood Drive
Burlington, Ontario
Experience the charm of 4189 Inglewood Drive, a hidden gem located in the desirable Shoreacres neighbourhood of Burlington. Situated within the prestigous Tuck/Nelson school district, this exceptional home offers a rare opportunity to live in one of the most desirable areas in the city. Boasting just over 1/3 of an acre, with an impressive 100 feet of frontage, this property is perfectly positioned on one of the most coveted streets south of Lakeshore Rd in Burlington. This bungalow features open concept layout with vaulted ceilings providing ample living space for you and your family. With 3 bedrooms and 2.5 bathrooms, there is plenty of room to accommodate your lifestyle needs. Skylights on main floor with an office and laundry. Walkout to a large deck overlooking a private yard surrounded by beautiful gardens. Whether you are looking to renovate and update the current home or start fresh and build your dream residence the possibilities are endless. The combination of location and size makes this property truly unique and highly desirable. Act swiftly to secure this exceptional property and turn your vision into reality in this sought-after neighborhood. (id:26049)
11 - 185 Veterans Drive
Brampton, Ontario
Welcome to this stunning main floor unit in this sought-after Northwest Brampton community! Enjoy the convenience of being within walking distance to all major amenities including the Cassie Campbell Rec Centre, grocery stores, banks, and just a 5-minute drive to Mount Pleasant GO Station. Step inside to a bright and spacious great room that flows into a modern kitchen featuring a massive island, stainless steel appliances, and a dedicated dining area perfect for entertaining. High end finishes throughout and the home boasts two full 4-piece bathrooms, a smart and functional layout, and low maintenance fees. Ideal for first-time buyers or savvy investors. A must-see! (id:26049)
39 Scott Drive
Richmond Hill, Ontario
Searching your own paradise stop here! This Spacious Bright Family Home On a Mature Lot In the most sought-after South Richvale Area. Renowned for its top-rated schools, beautiful parks, and diverse amenities, from the finest boutique shops to gourmet restaurants. Steps to Library, schools. This home Boasts Top To Bottom Magazine Quality & Offers The Luxury And Serenity Of Life. 5 Bdedrooms ALL with Its Own Bath. Amazing Layout & Private Fully Fenced Backyard, family and friends gathering your own outdoor lounge and pool. **EXTRAS** The Lot Has Certificate Of Division Into 2 Building Lots By The Zoning Amendment Facing Scott Dr.(50&40 Foot) (id:26049)
2002 - 4070 Confederation Parkway
Mississauga, Ontario
WELCOME TO THE HEART OF CITY CENTRE IN MISSISSAUGA. MADE TO FIT YOURNEEDS, THIS SPACIOUS AND UPGRADED OPEN CONCEPT 2 BEDROOMS + DEN UNITCAN NOW BE YOURS. WITH LARGE WINDOWS AND NEW VINYL FLOORING THROUGHOUT,THIS UNIT OFFERS YOU SPACE AND AMPLE AMOUNT OF SUNLIGHT. THIS MODERNKITCHEN IS EQUIPPED WITH STAINLESS STEEL APPLIANCES, FRIDGE, STOVE,BUILT IN DISHWASHER, BUILT IN MICROWAVE, ENSUITE STACKED WASHER &DRYER. THIS LUXURIOUS BUILDING IS SURROUNDED WITH AMAZING AMENITIESINCLUDING EXERCISE ROOM, YOGA ROOM, MEDIA ROOM, LIBRARY, BILLIARDS,GAMES ROOM, INDOOR POOL, HOT TUB, 24-HOUR SECURITY & GUEST SUITE.CONVENIENTLY LOCATED NEAR SQUARE ONE, THEATRES, LIBRARY, PUBLICTRANSIT, SHERIDAN COLLEGE AND MORE. THIS UNIT DOES INCLUDE ONE PARKINGAND ONE LOCKER. (id:26049)
605 - 3555 Derry Road E
Mississauga, Ontario
Excellent Location! Tucked away in a well-kept apartment building, this delightful 3-bedroom,2-bathroom unit provides both comfort and convenience. Easy access to public transit makes commuting to work or leisure activities a breeze. View of the Toronto skyline from the 55-ft long balcony (c.N. Tower visible) For entertainment, the famous Woodbine Racetrack is just moments away, offering excitement and fun. You'll find a well-designed space with modern features, including in-suite laundry for added ease. The open-concept layout fosters a warm and inviting atmosphere, perfect for hosting guests or relaxing after a busy day. Situated near major highways, the airport, grocery stores, and the vibrant Westwood Shopping Centre, this apartment exemplifies the best of urban living. Don't miss your chance to call this place home! (id:26049)
5 Francesco Street
Brampton, Ontario
I-M-M-A-C-U-L-A-T-E Condition !!! Perfect Fit For F.T.H.B, 3 Story Town Built By One Of The Reputed Builders in the new and Nice Neighborhood of Brampton. Double Door Entry. Comes W/ Ultra Modern Open Concept Kitchen W/Stainless Steel Appliances, New Gas Stove. Open Concept Living, Dining & Family Room With Walk-Out Balcony, Great Size Bedrooms, Master Bedroom With W/I Closet, No Backyard To Maintain. 2nd Floor Laundry. Close to School, Bus, Park, Mount Pleasant Go Station & HWY 410. A nice covered balcony. California shutters on all three floors. central vacuum rough-in. Access From Garage to main floor. All offers on18th April 2025 (id:26049)
41 Beckett Avenue
Toronto, Ontario
A beautiful bangalow lot 50/120 with 4+6 good size beds and 3baths+1power,No Sidewalk, quiet neighbors ,excellent location for rental with higher potential income approx$ 8K/month such as 4bed upstair and Fully Renovated separate Entrance Basement with 6beds+3washroom,2KITCHENS and NO worry mortgages, 2mins to highway 401/400. bus is two blocks from home. Retrofit Status Of The Property Is Not warranty By The Seller And The Listing Agent.3yrs old furnace, 7yr old roof, california shutters, very large bungalow for living and perfect for making income especially this market.nearby all groceries,tim, mcdonald,school, etc.2new fridges,stoves.Buyers Agent/Buyer To Verify All Measurements/ Taxes/All Info On Mls* (id:26049)
Ph08 - 5229 Dundas Street W
Toronto, Ontario
BIG on space, BIG on style - welcome to luxury penthouse living! This corner-unit checks all the boxes. Over 2000 square feet of beautifully curated space; including 2 bedrooms plus a proper enclosed den that's big enough to be a 3rd bedroom, 3 bathrooms including a beautiful newly renovated 5-piece primary ensuite (soaker tub and all), a full-sized laundry room and not one, but two oversized balconies (one in the main living space and another private outdoor retreat from the primary bedroom.) You'll love the newly finished hardwood floors, new bathroom renovations, an updated kitchen with a skylight (in a condo!) and Bosch appliances. It doesn't stop there - this condo includes 2 parking spots and a locker for all the extras you want out of sight but not out of reach. Whether you're a growing family, a downsizer who still loves to entertain, or just someone craving space that doesn't feel like a shoebox in the sky, this unit delivers. What else? You'll find gorgeous views of the city skyline, access to A+ building amenities (think everything from gym to golf simulator) and maintenance fees that even cover all your utilities. Steps to the GO Train, TTC subway and minutes to highways and the airport. You're close to parks, trails, Sherway Gardens and if you're feeling fancy, even the Islington Golf Club. This is a one the kind of condo that lives like a house - minus the shovelling, the stairs and with all the condo perks. Come see it for yourself! EXTRAS: Maintenance include all utilities, renovated ensuites in both bedrooms, renovated kitchen with new flooring, refinished hardwood flooring throughout, primary suite includes double walk-in closets/5-pc ensuite/private balcony, extra storage whether its cupboards or closets, custom blinds throughout, murphy bed/desk combo in the second bedroom included. Farm Boy at the base of buildings, Apache Burger & Six Points Plaza across the street, GO Train and Kipling subway stations a 5 minute walk away. (id:26049)
68 Caledonia Road
Toronto, Ontario
This fabulous home is situated in a prime location, close to all amenities and the trendy St. Clair Ave West area! The open-concept living and dining room features hardwood floors, pot lights, crown molding, and a large east-facing window that floods the space with natural light. The eat-in kitchen boasts an updated ceramic backsplash, a breakfast area, and a walk out a covered concrete deck. The oak staircase leads to a spacious primary bedroom with an over sized closet and a large window. The second bedroom is also generously sized, with a double closet. The renovated 4-piece washroom and hardwood floors throughout add to the home's charm. The finished basement, with a separate entrance, includes a one-bedroom in-law suite with a large modern kitchen, a combined living room, and a generous bedroom with a double closet and large window. The large deck on top of the garage is perfect for entertaining. (id:26049)
43 Sergio Marchi Street
Toronto, Ontario
Beautiful & Spacious Home in Sought-After Oakdale Village!Nestled in the desirable Oakdale Village, this stunning home boasts an impressive floor plan with a thoughtful and efficient use of space. As one of the largest models in the community, it offers a perfect blend of comfort and style.Featuring elegant hardwood floors and a striking staircase, this home includes a cozy family room and a full-size gourmet kitchen with a dedicated dining area. Step out onto the covered terrace for seamless indoor-outdoor living. The generously sized bedrooms provide ample space for relaxation, while the expansive primary suite offers a spa-like ensuite bath for ultimate comfort.Conveniently located near York University, public transit, shopping, dining, and recreation, this move-in-ready home is ideal for families seeking space, modern features, and a welcoming community. (id:26049)
42 High Park Boulevard
Toronto, Ontario
Enjoy MULTI GENERATIONAL living in a stately Edwardian brick home. Currently there are 2 vacant units. Endless options! Live in renovated main floor unit & enjoy rental income from remaining 4 units...Live with family members occupying different units....co-ownership with a friend.... Or, own a MULTI UNIT property with 5 units. This detached home on tree lined High Park Blvd. is situated on a 50 feet by 150 feet lot with lush front garden and landscaped backyard with patio & deck. This well maintained home contains 5 self-contained units on 3 floors. The vacant main floor flagship 2 bedroom unit 1,565 Sq Ft is ready to be occupied by the new owner. Front walk-up porch leads to the renovated main floor unit which consists of a large foyer 11 x 10 with large walk-in closet, large living room with fireplace, kitchen designed by Muti with adjoining family room, kitchen walkout to rear deck, primary bedroom with double closets with shelving and ensuite bathroom, second bedroom, second bathroom, ensuite laundry with stacked front loading W&D , 2 ductless AC. The 2nd floor contains 2 x 1-bedroom units, each approx. 780 Sq Ft. Each unit has 2 sets of staircases leading to an entrance on two sides (E&W) of the building. The 3rd floor contains 1 x 2-bedroom unit approx. 1,537 Sq Ft with huge open concept living area with galley kitchen, 2 large bedrooms with closets, 2 bathrooms, skylights, ductless AC, & 2 sets of staircases. The basement contains 1 x 2-bedroom unit approx. 1,000 Sq Ft with open concept living & kitchen, 2 bedrooms, bathroom, & walkout to own patio. The building has basement coin operated laundry accessible from east staircase. The property has a detached 2 car garage with garden suite potential, & 5 outside parking spaces. Off street parking. Don't miss out on this gem of a property. (38057243)Walk west to High Park, home of the cherry blossoms, walk east to Roncesvalles Village & walk south to Lake Ontario and Sunnyside Pool. Possible Vacant Possession. (id:26049)
663 Jane Street
Toronto, Ontario
Welcome to this beautifully maintained home in the vibrant Rockcliffe-Smythe neighborhood! Offering a perfect blend of comfort and convenience, this property is ideal for families! Updated and Elegant 3 Bedroom, 2 Washroom Detached Home in a well-connected area! Sunroom in the front fills the home with natural light, warmth and cheer! Renovated Home Has Hardwood Floors and Pot Lights. Modern Kitchen W/ Stainless Steel Appliances, Tile Backsplash and Plenty of Storage! All Bedrooms Have Windows With Lots Of Sunshine! Tankless Water Heater & Dual Pump Invertor For Heating & Cooling System. Fully Finished Basement W/ Separate Entrance offers great Rental Income Potential! Big Backyard with Shed for Gardening, Entertaining, or a safe space for kids to Play! Steps away from parks, schools, and public transit! Close to Old Mill Station! A Must See !! (id:26049)
208 - 700 Dynes Road
Burlington, Ontario
Bright and spacious 1202sqft, 2 bedroom, 2 bathroom condo with a large 85sqft private balcony, in a premium location in the heart of Burlington. Welcome to The Empress; a first-class building, perfectly positioned for convenience with a multitude of amenities at your doorstep. This prime location is across the street from Burlington Centre mall, and close to downtown, the lake, shops, dining, quality schools, parks, trails, highways, the GO, and endless other great amenities. This unit has several updates and features a kitchen with a pantry, white cabinetry, stainless steel appliances, breakfast bar, backsplash, and plenty of countertop and cupboard space, a spacious living room/dining room with a door to the balcony, a versatile office area, a large primary bedroom with crown moulding, a walk-in closet, and an ensuite bathroom with new vanity, sink, faucet, mirror, and lighting, a spacious 2nd bedroom with a built-in desk and cupboards, a 4-piece main bathroom with new vanity, sink, faucet, mirror, and lighting, insuite laundry room and storage room, laminate flooring (vinyl in kitchen and baths), and lots of large windows throughout. 1 underground parking space included. This outstanding and well-run condo offers top-notch building amenities including 24hr concierge, outdoor saltwater pool and BBQ patio areas, sauna, gym, exercise room, games room, party room, library, hobby room, car wash, lots of visitor parking, and more. Dont miss this great opportunity to call this fantastic and affordable condo HOME. Dare to compare! Welcome Home! (id:26049)
1 Mossford Court
Toronto, Ontario
Prime Location on a very sought after court in prestigous "Princess Gardens." This spacious sun filled bungalow boasts 2700 sqft (including basement) with 3 generous bedrooms on the main level and the lower level with its separate entrance 2 additional bedrooms second kitchen and full bathroom are perfect for an inlaw suite or rental income. Gleaming brazilian hardwood welcomes you on the main floor with large bright principal rooms + huge eat-in kitchen. Dining room has walk out to entertaining size cedar deck (20x20) and large private corner lot. Enjoy the beautifully maintained landscaped gardens that this owner over 35 years has taken such pride of ownership. Steps to West Deane Park Trails, skating rinks, tennis courts, baseball and soccor fields. Top rated schools; John G. Althouse St. Gregory. Minutes to airport & all hwys. (id:26049)
33 Lockheed Boulevard
Toronto, Ontario
Welcome to 33 Lockheed Boulevard A Rare Gem in Humber Heights! Don't miss this incredible opportunity to own a beautifully maintained home in the sought-after neighbourhood. This immaculate property offers spacious bedrooms with an oversized primary bedroom upstairs plus a large additional bedroom in the fully renovated basement, complete with a separate entrance, ideal for an in-law suite or potential income unit. The basement also features plumbing for a wet bar or kitchenette, adding even more versatility to the space. With 3 updated washrooms, hardwood floors throughout, and stylish pot lights, this home exudes warmth and comfort. The family-sized kitchen is filled with natural light and boasts a double open sink, ample cabinetry, and a walk-out to a fully fenced backyard, perfect for entertaining or relaxing outdoors. Enjoy stunning front yard landscaping and hardscaping, plus numerous recent upgrades including: Windows (2018), updated interlock (2020), renovated basement (2021), furnace (2017), new stairs and more. Located just steps from TTC, with direct bus access to the subway and airport. 4 minute drive to the UP Express and get downtown in under 13 minutes! Also conveniently close to shopping, public and Catholic schools, parks, several trails and golf courses. Move in and enjoy everything this turn-key home has to offer! (id:26049)
14 Deevale Road
Toronto, Ontario
Charming 3-Bedroom Bungalow with Finished Basement .Move-in Ready!This well-maintained and spacious bungalow is perfect for anyone looking for a comfortable and inviting home. Featuring three generous bedrooms, a fully finished basement, and ample living space, this property is ready for you to move in and make it your own.For Investors Or First Time Home Buyers. The extra-long, wide driveway offers plenty of parking, with space for multiple vehicles. The single-car garage adds even more convenience. Situated in a quiet, sought-after neighbourhood, this home is close to all essential amenities, including schools, parks, and shopping centres. Enjoy the outdoors in the large, private backyard?ideal for family gatherings.This property offers both comfort and convenience, making it the perfect place to call home. (id:26049)
605 - 49 Silverstone Drive
Toronto, Ontario
Amazing two-bedrooms, 2 washrooms apartment for sale with a large L-shaped living/dining area, walkout to a balcony, beautiful kitchen with stainless steel appliances, freshly painted walls, large closets in both bedrooms, and additional storage space. Albion Mall, grocery stores, schools, bus stops, the Future Finch West Metrolinx LRT, a bus to the Bloor subway line, and 401,427,407 are all within walking distance. Included in the maintenance fee Bell All electrical light fixtures, a stainless steel refrigerator, stove, B/I dishwasher, washer, window air conditioner, and window coverings are extras included with Fibe Internet. York University and Humber College are easily accessible. Ideal for first time home buyers. (id:26049)
8 Sunnybrook Road
Toronto, Ontario
This Swansea gem is more than a home its a lifestyle upgrade! This charming 2-bedroom, 2-bathroom property sits on a 28 x 108 ft lot and offers a flexible layout with incredible potential. When you step inside, you are greeted by the airy and open living space complete with hardwood floors, a cozy fireplace, and a classy bay window. The kitchen was renovated in 2023 with new appliances and has tons of cabinet space and a built-in counter, perfect for those eat-and-run evenings. The main bathroom, also renovated in 2023 blends style with functionality, with a chic stone shower. The large basement provides endless possibilities- convert it into extra bedrooms, a gym, office, or even a sauna retreat! Outside, enjoy a mutual driveway with a garage, offering convenient parking and storage. If that wasn't enough, the area has so much to offer! Swansea is known for its schools, scenic trails, and proximity to High Park and the Humber River, making it perfect for nature lovers and families alike. With Bloor West Village just minutes away, you'll have access to charming boutiques, cafés, and all the urban conveniences you need. (id:26049)
19 Hollowgrove Boulevard
Brampton, Ontario
Nestled in the sought-after Vales of Castlemore, this beautifully upgraded home offers a rare combination of modern comfort, serene natural surroundings, and exceptional potential. Backing onto a lush ravine with a peaceful stream, this 3-bedroom, 3.5bathroom property features over 2800Sqft of finished living space. The main floor features a chefs kitchen with granite countertops, a gas stove, a center island, sliding doors to a private backyard terrace. The bright, open-concept living and dining areas are perfect for entertaining, while a separate living room and main-floor laundry provide added functionality. Significant renovations include a $70K upgrade in 2009 to the kitchen, powder room, and laundry room, as well as professional landscaping in 2011, featuring perennial gardens, stamped concrete terraces, and pathways. Recent upgrades include a new roof in 2017 and a high-efficiency furnace and AC in 2015-2016. Mostly Finished basement with Bathroom/Kitchen Rough-In plumbing, with a separate entrance, additional electrical panel, and cold cellar, is ready to be transformed into a 3-bedroom, 1-bathroom apartment or in-law suite. With an attached two-car garage, parking for up to four additional vehicles, and gated backyard access, this property is as practical as it is beautiful. The backyard retreat, complete with stunning views, gardens, and a bird-watching paradise, is perfect for hosting or relaxing year-round. Combining move-in readiness with excellent income potential, this home is a true gem. Don't miss your chance, schedule a viewing today! Open House: Sunday April 13th, 1-4pm! (id:26049)
308 Sentinel Road
Toronto, Ontario
Parkside Perfection! Set on a generous lot overlooking the landscaped greenery of Sentinel Park, this solid 3+1 bedroom bungalow is ready for its next chapter. Home to the same family for five decades, it has been lovingly maintained and updated while retaining its classic charm. The main floor features a practical layout with well-sized bedrooms, adjoining living and dining areas, and an eat-in kitchen with easy access to the beautiful backyard. Centered around an apple and plum tree, this outdoor space is perfect for grilling, entertaining, gardening and enjoying your own seasonal bounty. Downstairs, the fully updated lower level offers a modern and very spacious multi-zone rec room, a wet bar, a wonderfully large laundry room with built-ins, and a separate bonus room with a 3-piece bathroom. Whether you need extra space for family, entertaining, a home office, or the potential for a suite, the flexibility is here. Location is key, and this home delivers. Proximity to York University makes it an excellent choice for academics and students alike, while nearby schools, transit and easy-to-access highways and amenities add to the convenience. And with the park just outside the front door, you have a 7.7 hectare extension of your outdoor living space complete with walking paths, sports fields, a playground, a splash pad and open green spaces always in view and just steps away. (id:26049)
93 Hartnell Square
Brampton, Ontario
Stunning Executive townhome in prestigious Carriage Walk! End unit next to parkette & rose garden. Gorgeous home with over 2000 sq. of living space! This multi-level offers lg principal rooms and an abundance of natural light with wall to wall windows at the back! Beautiful newer kitchen boasts white shaker cabinetry, granite counters, and stainless appliances as well as lovely large tiled floor! 3 of the 4 baths have been updated, with granite vanities and the main bath has a jet tub! Split upper level with a large landing, perfect as a reading nook or office space and huge 3rd bedroom, 2 more big bedrooms offer extra space for your family, the primary suite offers a 3 pc. bath with walk-in shower with seating, and mirrored double closets. The large finished family room in the lower level has a cozy gas fireplace and a massive above grade window and a newer powder room as well as a finished laundry room with newer washer & dryer! There is a huge storage space behind the laundry room. Nice patio. **EXTRAS** New furnace & A/C May '24, garage door 2023, windows and roof recently replaced, 3 of 4 baths renovated, newer kitchen, washer & dryer. (id:26049)
510 - 3515 Kariya Drive
Mississauga, Ontario
Welcome to your dream home investment! Located in the heart of Mississauga downtown. This bright & airy rare CORNER unit is wrapped in floor-to-ceiling high glass walls, bathing every inch in natural light and offering breathtaking downtown views. Prime Location Just steps from a top-rated school & the upcoming LRT stop, ensuring ultimate convenience. Upgraded Kitchen Sleek cabinetry, premium countertops & high-end appliances for a chefs dream. Modern Finishes Upgraded flooring throughout, adding elegance & style. All Amenities Enjoy everything your building has to offer. New appliances purchased/upgraded in 2023 - Microwave, cooktop with oven, dishwasher, laundry washer/dryer. Modern floor upgrade in 2023, Entire unit painted & Kitchen upgrade in 2024. (id:26049)
29 Northwest Court
Halton Hills, Ontario
Welcome to luxury living at its finest in this exceptional Fernbrook home, the largest bungalow loft in its subdivision in Georgetown. Step into elegance with stunning chandeliers illuminating soaring cathedral ceilings, creating a timeless ambiance throughout. This meticulously upgraded residence boasts a state-of-the-art Thermador kitchen, upgraded fireplace, cathedral ceilings enhancing the expansive living spaces. Premium features include hardwood floors, spa-like bathtubs, & a top-of-the-line water softener and filtration system. Security is paramount with a TELUS alarm system and four strategically placed cameras, while a tankless water heater ensures continuous comfort. The spacious basement, with its roughed-in plumbing, offers the potential for customization to suit your needs. Located near amenities, excellent schools, & the Go Train station, this home blends sophistication with modern functionality for discerning buyers seeking the epitome of luxury living. (id:26049)
806 - 3555 Derry Road E
Mississauga, Ontario
Welcome to this stunning, bright, and spacious 2-bedroom condo! Located in a highly sought- after area, this Condo offers a modern living experience with a touch of convenience. Enjoy the benefits of laminate and tile flooring throughout, eliminating the need for carpets and making maintenance a breeze. The condo features a large open balcony, perfect for relaxing and enjoying the fresh air. You'll appreciate the ease of ensuite laundry and ample storage space. The generously sized living and dining rooms provide plenty of room for entertaining or unwinding after a long day. Positioned near major highways 407, 427, and 401, commuting is a breeze. You're also just minutes away from Malton Go Station, making travel easy and efficient. The Westwood Mall, library, schools, and Malton Medical Arts Building are all within close proximity, offering all the amenities you need right at your doorstep. This condo not only provides a comfortable living space but also a fantastic location with everything you need nearby. Don't miss out on this exceptional opportunity schedule a viewing today! (id:26049)
57 Ambleside Avenue
Toronto, Ontario
Luxury Custom Home in Prime Etobicoke Welcome to 57 Ambleside Avenue, a stunning custom-built luxury home in the heart of Etobicoke, completed in 2019 with exceptional craftsmanship and attention to detail. From the moment you step inside, you're greeted with impressive ceiling heights 10 feet on the main level, soaring to 12 feet in the family room, 9 feet on the second floor, and an expansive 10-foot basement, creating an open and airy atmosphere throughout. Designed for modern living, the gourmet kitchen is a chefs dream, featuring high-end finishes, a Wolf stove, and a KitchenAid refrigerator, combining style and function seamlessly. The open-concept main level is perfect for entertaining, while the beautifully designed family room offers a warm and inviting space for relaxation. One of this homes standout features is its abundance of natural light south-facing windows flood the space with beautiful sunlight, enhancing the warmth and elegance of every room. Located in a sought-after neighborhood, this home is close to top-rated schools, parks, golf courses, and convenient transit options, making it ideal for families and professionals alike. Experience luxury, comfort, and superior design at 57 Ambleside Avenue. Your dream home awaits! Walking distance to top schools, restaurants, highways and more! (id:26049)
76 Saint Grace Court
Brampton, Ontario
This exceptional 4-bedroom semi-detached home is situated on a stunning ravine lot, offering a serene walk-out to a spacious deck. Located in a quiet court, the property features a large driveway (No Sidewalk) with ample parking, including one garage space and three additional driveway spots. Within walking distance to a grocery store, public high school, and public transit, it boasts convenience and accessibility. The home showcases hardwood flooring on the main level, with no carpeting throughout. The main floor also features 9-foot ceilings, while a convenient second-floor laundry enhances functionality. The fully finished, legal basement apartment offers a one-bedroom unit, plus two dens, and includes both a full and a half bathroom. With its own separate walk-out entrance to the backyard and laundry facilities, the basement unit provides an excellent opportunity for extra income. This home offers the perfect blend of comfort, style, and potential. Photos were taken when property was vacant. (id:26049)
168 Thornbush Boulevard
Brampton, Ontario
A Dream Home in a Prime Location. Nestled in the vibrant and family-friendly community of Brampton, Ontario, 168 Thornbush Blvd is a stunning property that offers the perfect blend of modern living, comfort, and convenience of over 4000 Sq Ft (Above Grade). Situated in the highly desirable L7A postal code, this home is a true gem, combining timeless elegance with practical functionality. Whether you're a growing family, a professional, or someone looking for a peaceful retreat, this property has everything you need to create a lifetime of memories. Families will appreciate the proximity to top-rated schools, including both elementary and secondary institutions, making this property an excellent choice for those with children. Nearby parks, playgrounds, and recreational facilities provide ample opportunities for outdoor activities, while shopping centers, grocery stores, and restaurants cater to all your daily needs. As you approach 168 Thornbush Blvd, you immediately notice its charming curb appeal. The home features a classic and timeless design, with a combination of brick and siding that exudes warmth and sophistication. The front yard is beautifully landscaped, with lush greenery, mature trees, and a well-manicured lawn that adds to the property inviting aesthetic. A double-wide driveway provides ample parking space for multiple vehicles, while the attached garage offers additional convenience and storage. The backyard is a true oasis, offering a private and spacious retreat for outdoor living. Whether you are hosting summer barbecues, gardening, or simply relaxing with a book, the backyard provides the perfect setting. A deck or patio area extends the living space outdoors, creating an ideal spot for entertaining guests or enjoying quiet evenings under the stars. (id:26049)
20 Topiary Lane
Brampton, Ontario
simply stunning !! shows 10+++. 3 bedroom 3 bathroom semi situated in a High demand area of Fletchers Meadow . offering living and dining com/b, impressive foyer with well designed lay-out, sep open concept family rm, upgraded family size kitchen with s/s appliances, master with ensuite and w/i closet, all large bedrooms, painted with neutral colors and tastefully decorated and much more. must be seen. steps away from schools, parks, trails, public transit, gyms, shopping /grocery and place of worship (id:26049)
24 Goldwin Avenue
Toronto, Ontario
Location, Location, Location! Welcome to 24 Goldwin Ave, Toronto, A Charming and spacious 3+1 bedroom, 3-bathroom family home designed for comfort, convenience, and versatility. Nestled in a family-friendly neighborhood, this home sits on a premium 140 ft deep lot, offering plenty of outdoor space for entertaining, gardening, or simply relaxing. Inside, you'll find a well-designed layout perfect for a growing family. The finished basement features a separate living area, kitchen, bedroom, and bathroom, making it ideal for extended family, a private retreat for teens. Enjoy the best of city living with parks, schools, a healthcare center, and shopping, FreshCo etc just minutes away. This is more than just a house; it's a place to call home or a Delight for an Investor. Don't miss out on this fantastic opportunity! (id:26049)
65 Ridge Point Crescent
Toronto, Ontario
Welcome to 65 Ridge Point Crescent! This charming home is nestled in a peaceful neighbourhood and is perfect for enjoying indoor-outdoor living. With 3+1 bedrooms and 2 bathrooms, there's plenty of space for everyone, and the bright, inviting interiors offer a great canvas for your personal touches. Detached side garage and a front driveway for all your parking needs. Whether you want to renovate and keep its natural charm (maybe even add an in law suite) or build from the ground up alongside new homes in the area, the possibilities are endless. You'll love being close to schools, shopping, major highways, a recreation center, and a bus route right at your doorstep, parks, and a library nearby. This home has so much potential come see it for yourself! Upgrades include -Washer (2024), Furnace & A/c (2019), Roof (2021), Basement Washroom (2021), Basement bedroom flooring (2022) **EXTRAS** Upgrades include -Washer (2024), Furnace & A/c (2019), Roof (2021), Basement Washroom (2021), Basement bedroom flooring (2022) (id:26049)
721 Courtland Place
Burlington, Ontario
Welcome to this sprawling ranch on a quite cut de sac, with 3542 sq ft of living space on a 270 ft deep PARK like lot. You'll be greeted by a sunlit living room with expansive windows, custom built-in bookcases and wood FP. The kitchen boasts new flooring (2024), granite countertops, maple cabinets, gas stove and stainless steel appliances. The elegant dining room overlooks the lush backyard oasis flowing to a private library/office with additional bookcases, and a gas-burning fireplace. On the main floor, discover two spacious bedrooms. The lower level offers two additional bedrooms, a versatile living area, a home gym space, a 3 pc and 2 pc bathroom. The laundry/mudroom area provides added convenience, with access to the single-car garage. Step outside to your expansive outdoor haven, complete with pool, waterfall, ( 2012), built in Lynx BBQ, mini fridge, and burner, fully fenced massive lawn space. The highlight is the 4 season Carriage House, including a mini kitchen, gas fireplace, roll up window to the pool patio, 2 pc bath, roughed in outdoor shower. This retreat offers year-round enjoyment, use as a guest suite, teen retreat, hobby area, the list goes on. Nestled in downtown Burlington's most coveted neighbourhood, just moments from Brant Street, walking distance to shopping, schools, fine dining, Spencer Smith Waterfront Park and more. Don't miss the chance to make this remarkable property yours. (id:26049)
47 Buick Boulevard S
Brampton, Ontario
Magnificent House W/ Beautiful Upgrades. Enjoy 9 ft ceiling on main floor, includes Open Concept In Living Rm, Family Rm And Dining Rm. W/ Marble Front Double Door Entry, Open Risers Staircase W/Iron Pickets, Cermanic In Kitchens, Kitchen Includes Quartz countertop and Backsplash, Large Upgrade W/ Tall Cupboards, Newer Stainless steel Appl B/I Mcrwv, Huge Family Rm W/ Gas Fireplace W/O Deck And Tool Shed In Backyard. Finished Basement bedroom, washroom and Pantry. Must See! Newly Painted Newer roof newer A/C and appliances no Carpet in the house.A rare opportunity to own a spacious, upgraded home in a sought-after neighborhood. Don't miss out. ** This is a linked property.** (id:26049)
80 James Walker Avenue
Caledon, Ontario
Welcome To This Breathtaking 4,411 Square Foot Residence That Effortlessly Combines Modern Elegance With Spacious Living. Nestled In A Tranquil Neighborhood, This Brand New Home Boasts Five Generously Sized Bedrooms, Each Designed For Comfort And Relaxation Featuring 2 Master Bedrooms Along With A Bedroom On The Main Floor With Its Own Ensuite. As You Enter, You're Greeted By An Inviting Foyer That Flows Seamlessly Into The Open-Concept Living Area, Perfect For Entertaining Or Cozy Family Gatherings. The Luxurious Master Suite Is A True Sanctuary, Complete With A Spa-Like En-Suite Bathroom And A W/I Closet That Offers Ample Storage. Each Additional Bedroom Is Spacious, Filled With Natural Light, And Includes Convenient Access To Well-Appointed Bathrooms. The Walkout Basement Presents Endless Possibilities, Whether You Envision A Home Theater, Gym, Or Additional Living Space. With Direct Access To The Outdoor. The Tandem Garage Offers Practicality And Convenience For Multiple Vehicles. Dont Miss Your Chance To Make This Exquisite Property Your Forever Home! (id:26049)
5869 Yachtsman Crossing
Mississauga, Ontario
Absolutely Fabulous Detached Home With 4 Bedrooms Plus 1 In High Demand Area. Green Park Home. Double Door Entrance. Shows 10+++ 9' Ceiling, Lots Of Pot Lights, Gas Fireplace, Close To Transit, Shopping And Community Centre. Public Open House on Thursday April 10th from 6:00pm to 8:00pm (id:26049)
141 Kingsbridge Garden Circle
Mississauga, Ontario
Your Search Ends Here!! SQUARE 1--CENTRAL MISSISSAUGA. Thousands spent on upgrades: Freshly Painted, Floors refinished, Brand New Broadloom on staircase & bedrooms , California Shutters, some new light fixtures, freshly painted deck and much more! Brand new Fridge Home is approximately 1900 sq ft plus basement. Basement could be in law suite/nanny suite. Abundance of Windows allowing natural light to Seep through. Spacious eat in kitchen with walk out to family size deck. Walking distance to school & direct bus to Square 1 across street! (id:26049)
70 Mohandas Drive
Markham, Ontario
Spacious 2-Storey Semi Detach Home In Desirable Cedar-Wood York Community. Well Designed Layout, 4 Bedrooms Upstairs And 2 Additional Bedrooms & Dent In The Finished Basement With A Double-Door Entry, No Sidewalk, And A Finished Basement Offering Rental Income Potential Of Approximately $2000 Per Month. Oak Staircase W/Iron Picket. 9 Ceiling On Main Floor, Hardwood Floors Throughout The House, Modern Kitchen W/Ss Appliances, Quartz Counter & Backsplash, Three Full Bath On 2nd Floor, Double Door Entrance & Separate Entrance For Basement... Beautiful Upgraded And Well Maintained. Close To Ttc, Yrt, Costco, Home Depot, Grocery, Banks, Schools, & Many Other Businesses. (id:26049)
53 Wilstead Drive
Newmarket, Ontario
Opportunity Knocks! Detached, Brick home on a premium 61 ft Lot, Desirable Central Newmarket Location, Built in 1955, Recent Renovations, Solid Hardwood Flooring 2024, New Kitchen 2024, Four New Appliances 2024 (never been used), Baths updated 2024, Walk to Davis Dr. and Shops, Large oversized heated (separate furnace 'as is') two car garage at rear was used as workshop 25 x 30 ft with 10 ft ceilings approx, tons of storage. Main floor three bdrms and three bdrms lower level, twofull bathrooms, two kitchens, 2 mail boxes for property, Laundry in Utility Room, all light fixtures and pot lights, Shingles (2022), Hot Water Tank (Owned), Tankless (not hooked up/Owned), Gas Furnace, Windows/Sliding glass door 2023, exterior hook up for BBQ natural gas, no central air, Property abuts educational institution, (public school) and abuts the Newmarket commercial plaza, close to parks and transportation (id:26049)
73 Casely Avenue
Richmond Hill, Ontario
Make a case for 73 Casely Avenue, a stunning 4-bedroom, 4-bathroom townhouse in the sought-after Richmond Green community. This modern home features 9-ft ceilings on the main floor, an open-concept layout, and a sleek kitchen with quartz countertops and stainless steel appliances. The dining area opens to a private deck, perfect for entertaining. Additional highlights include a first floor in-law suite with a walk-in closet and ensuite, a double-car built-in garage with direct access, and an extra driveway spot for a total of 3 cars. Located near Richmond Green Park, top schools, Costco, shops, GO Station and Highway 404, this home offers the perfect blend of comfort and accessibility. (id:26049)
7 Shadbolt Court
Markham, Ontario
Welcome to this beautifully upgraded 4+1 bedroom detached family home situated on a quiet cul-de-sac in the prestigious Unionville community. Located within the highly sought-after Parkview & Unionville High School district, this home offers both modern upgrades and fantastic building potential on an approx. 10,000 sq.ft. lot. Just a short walk to Main Street Unionville and Toogood Pond, this property provides the perfect blend of tranquility and convenience. The home boasts a premium south-facing backyard, designed for ultimate outdoor enjoyment. Featuring an inground pool, a raised deck with built-in seating and bar, and beautifully manicured grounds, this space is perfect for entertaining family and friends. Inside, the functional layout is filled with abundant natural light and showcases brand-new flooring throughout, including the basement, along with fresh paint. The bright eat-in kitchen offers ample storage and counter space, along with a walkout to the spectacular oversized yard. The spacious family room is warm and inviting, complete with a walkout to the private backyard, making it an ideal gathering space. Upstairs, the primary bedroom is generously sized, featuring a large walk-in closet and a brand-new 3-piece ensuite. The additional bedrooms are well-proportioned, and another brand-new 3-piece bathroom, providing comfort and flexibility for a growing family. The finished basement offers even more living space with a large great room, a cozy fireplace, an additional 5th bedroom, making it ideal for guests or extended family. This home is perfectly located just minutes from top-ranked schools, Markville Mall, Hwy 407, GO Transit, and local transit options. Combining modern upgrades, a functional layout, and an unbeatable location, this Unionville gem is ready to welcome its new owners. Don't miss this incredible opportunity! (id:26049)
28 Rock Garden Street
Markham, Ontario
Rare Offer Prime of Ownership Well Care By Original Owner, Spend $$$Builder Upgraded 5+3 Bedrooms, 3 Laundry Rm Plus 5 Bath/rm ,Over Size Spacious Master B/R With Yoga Area, 9"F Celling On M/F , Finished Basement With Ungarded Extend Wide Widow W/ 3 B/Rm & Separate Lanudry Rm. A Premium Corner Lot In Desirable Cornell Community, Double Garage Direct Access From Kitchen, Upgrade Countertop & Newer S/S Appliances , Upgrade Crown Moulding In M/F, Upgraded Light Fixtures, Newer Roof Shingles(2022) New Window Covering(2024) Owned Tankless Hot Water Tank(2022 Cost$5000) , Newer Furnace & Air Con (2023 Cost$ 16,000) Upgrade Interlocking Parking Pad, Designed Landscaping, Enhancing Curb Appeal. Step To Black Walnut P.S & Bill Hogarth S.S , Few Mins Drive To Stouffville Hospital, Don't Miss This Rare Gems To Show It! (id:26049)
45 Dundas Way
Markham, Ontario
Primont Build Amethyst Model/1711 Sq Ft , Well Maintained Open Concept Townhome Upgraded 4 Spacious Bedrooms & 3 Sets Of 4Pc Full Bath, Large Eat-In Kitchen W/Out To Balcony, Stainless Steel Appliances, Direct Access To Garage.Solid Hard Wood Floor On 3rd Fl Bedroom Plus Hallway, Upgraded $$ By Builder Finished Main Floor W/4th Bd Room & Full Bathroom ,Interlocking Pathway, Living Room Overlooking The Peaceful Little Rouge Creek. High Ranking Bur Oak S.S School Zone, Close To School, Shopping, Public Transit, Worship. (id:26049)
308 Cranston Park Avenue
Vaughan, Ontario
Exceptionally Well Maintained, Sunfilled, Corner Townhome In A Well Sought After Location. This beautiful home has 9 ' Ceilings on Main floor and a gorgeous renovated kitchen w/ a large Center Island/Quartz counter O/looking LR/DR,Porcelain Kitchen floors and a W/O to a Concrete Patio with A Wider Backyard, Detached Garage and a Second Parking Pad. Upgrades Include: California Shutters, Kitchen Appliances, Central Air and Furnace,Roof. Hardwood floors on main,second and laminate floors in basement. Your clients will love this home. Close To Canada's Wonderland,Hospital,Hwy400 & All Amenities. (id:26049)
71 Links Road
Vaughan, Ontario
Nestled in a lovely, closed-to-through-traffic pocket, 71 Links Rd offers the perfect blend of comfort, convenience, and tranquility. This beautiful detached 3-bedroom, 4-bathroom home is bathed in natural light, creating a warm and inviting atmosphere throughout. The newly painted interior features hardwood flooring and a sleek kitchen with stylish quartz countertops and backsplash, providing both elegance and functionality. With upgraded windows, AC, and a new roof, this home is move-in ready.The expansive pool-sized lot is perfect for outdoor enjoyment, while the finished basement with a separate entrance and second kitchen offers incredible potential for extended family living or generating rental income. Located within walking distance to Maple GO Station, schools, and parks, this home is ideal for commuters and families looking for a peaceful, family-friendly neighborhood. A spacious 2-car garage adds to the convenience, making this an exceptional opportunity to own a well-appointed home in a prime location. (id:26049)
56 Linacre Drive
Richmond Hill, Ontario
Welcome to this exquisite 4-bedroom, 4-bathroom home in the prestigious Oak Ridges community, where elegance meets modern convenience. From the moment you arrive, the natural stone front porch, interlock driveway, and fully landscaped, low-maintenance yard with a charming gazebo and custom shed create a striking first impression. Inside, 9-ft ceilings on both the main floor and finished basement, engineered oak hardwood flooring on the main, and custom blinds complement the upgraded lighting with pot lights, setting a refined tone. The gourmet kitchen boasts a spacious island, granite countertops, stylish backsplash, and premium stainless steel appliances, including a KitchenAid double oven with gas range, Whirlpool dishwasher, Samsung refrigerator, Bosch hood fan, and Panasonic microwave. The open-concept living space is enhanced by a gas fireplace and abundant natural light, creating a warm, inviting ambiance. The primary suite is a private retreat, featuring an extra-large jacuzzi, glass-enclosed shower, and dual vanities, while the second upstairs bathroom also offers his-and-hers sinks. The expansive second bedroom enjoys dual entry to the bathroom, while a walk-in closet, oversized linen closet, and a serene second-floor reading nook with a walkout balcony add to the homes charm. The fully finished basement is an entertainers dream, complete with a wet bar, basement washroom with shower, cold room, and ample storage. Modern comforts include a brand-new furnace (September 2024), heat recovery ventilator system, water softener, automatic garage door openers, and a Telus security system. The custom laundry area offers built-in cabinetry and an oversized Whirlpool washer and dryer. Outside, enjoy the Delta Heat professional grill with ceramic briquettes, perfect for entertaining. Located on a quiet street, this exceptional home is walking distance to top-rated public and Catholic schools, YRT transit, and local amenities. (id:26049)


