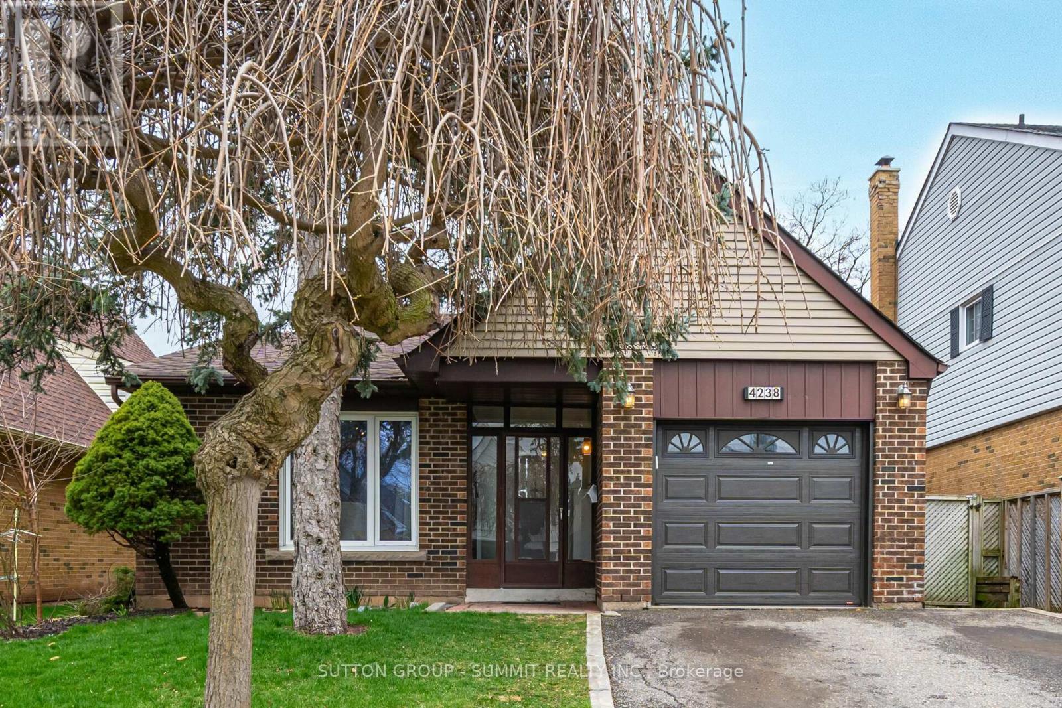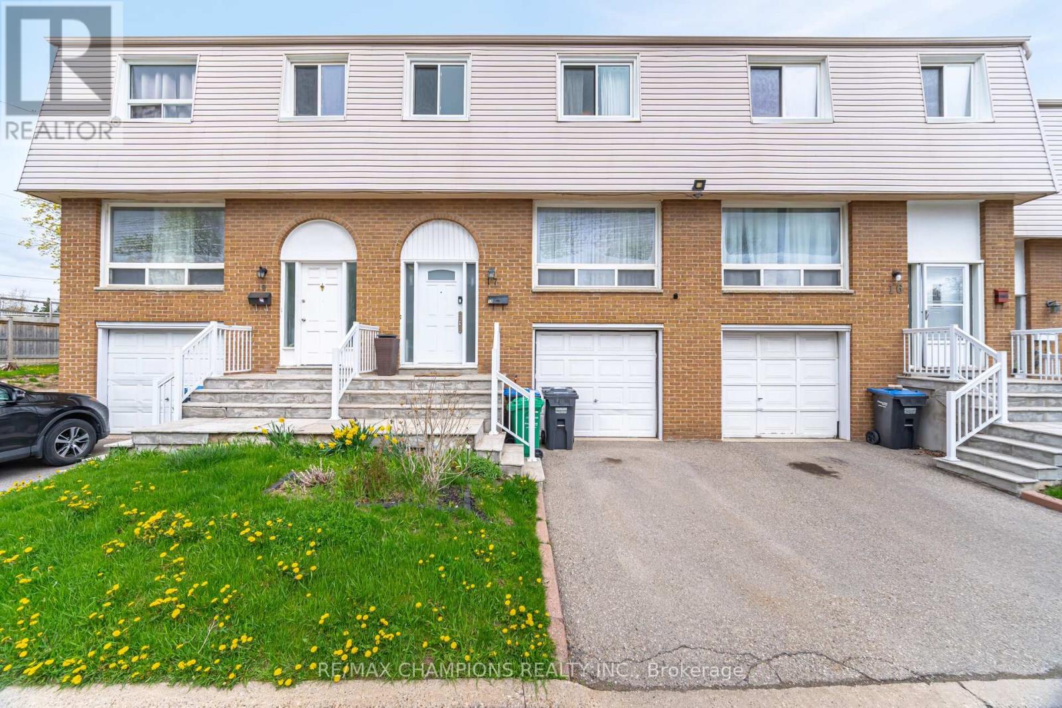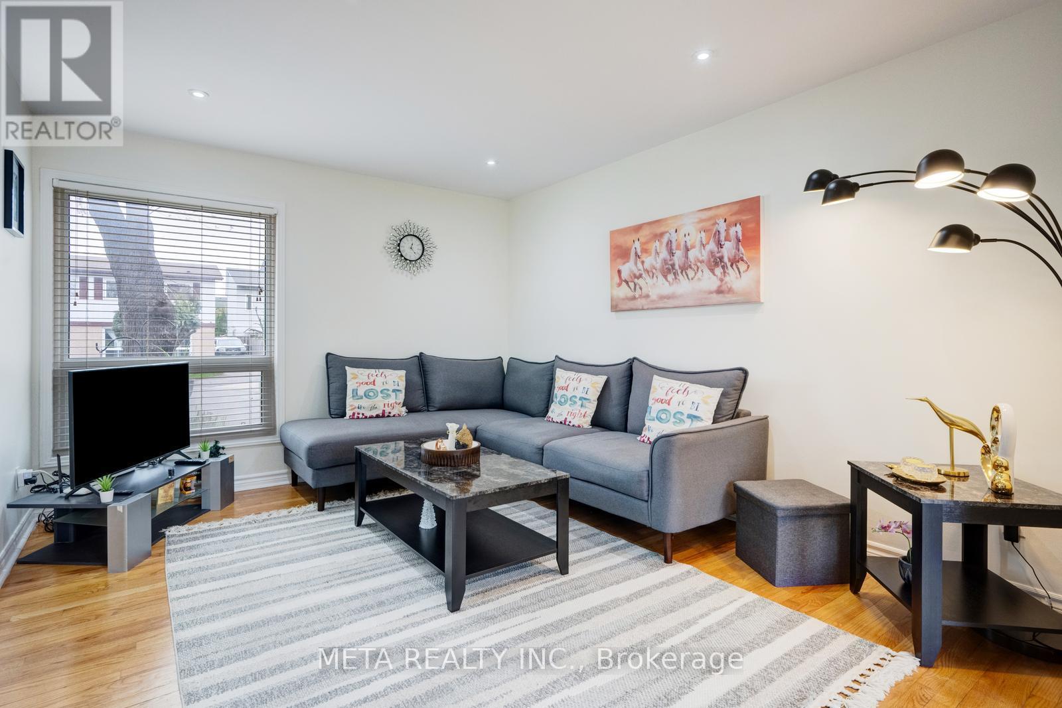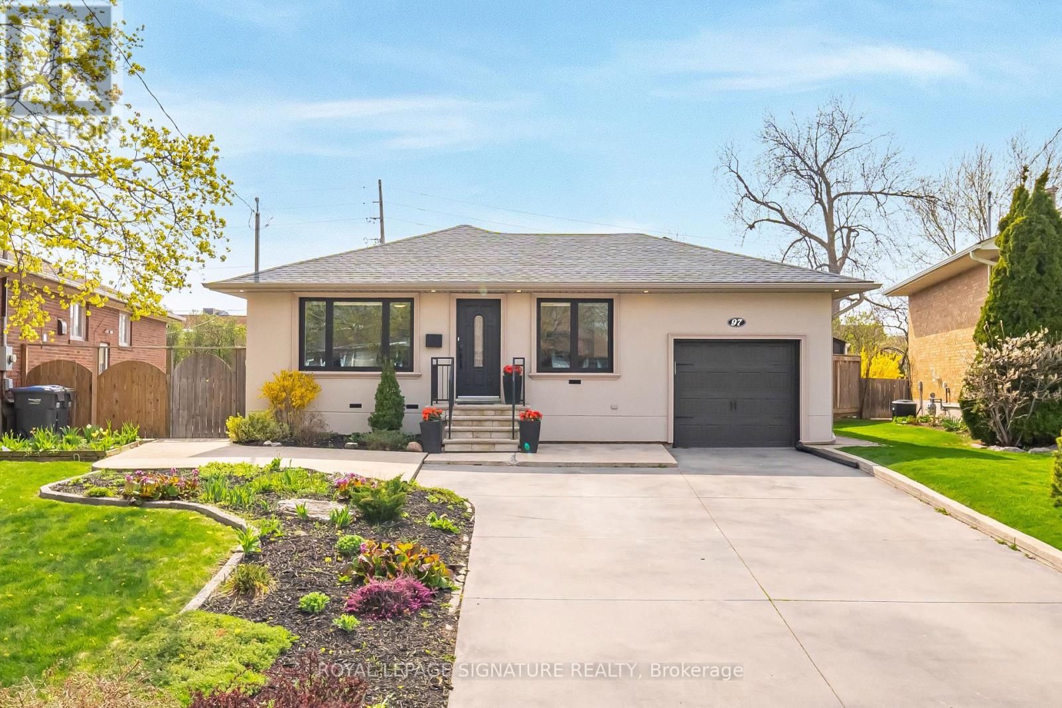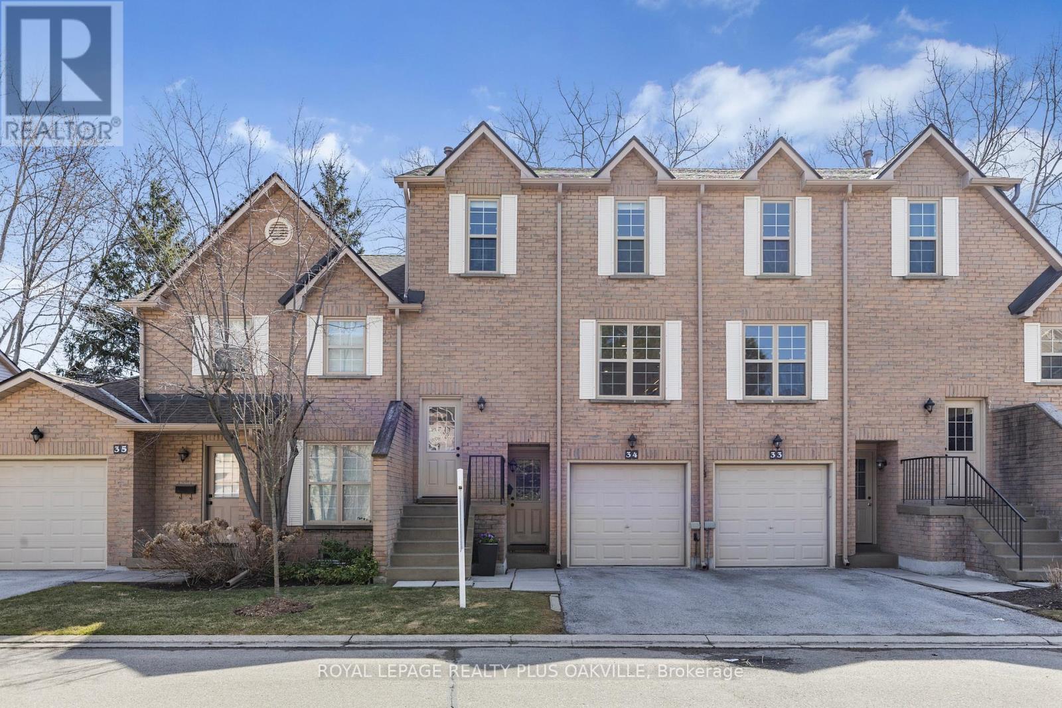4238 Treetop Crescent
Mississauga, Ontario
Bright And Inviting,1951 Sq Ft ( Plus Basement), 4 Bedroom Family Home On Quiet, Sought After Treetop Crescent. A Wonderful Location Close To Arbour Green Park, Walking Trails, 403, Erin Mills T.C , Credit Valley Hospital And Neighborhood Elementary schools Are Within Walking Distance. Very Large Living And Dining Rooms, Which Are Great For Entertaining. Spacious Family Room Has A Large Bank of Windows And A Fireplace. The Extra Large Sun Filled Back Yard, Has A Large Deck/Patio, Shed And Wonderful Garden, Which Is Always Filled With Vegetables. There Is Approximately 2900 Sq Ft Of Finished Living Space To Enjoy. A Wonderful Property That anyone Would Be Proud To Call Home. (id:26049)
3185 Pearwood Place
Mississauga, Ontario
Incredible all Brick semi-detached located in a highly desired area of Mississauga! Open concept design, Hardwood Floors throughout, Large Kitchen with granite counter and walk out to a private deck with an amazing covered space to enjoy your morning coffee! Main floor Garage entry, Finished basement with a 3 piece Bathroom, Second Kitchen, large Recreation area and walk out to a private backyard perfect for entertaining. This home is absolutely move in ready! Don't miss out! Steps to public transit, Go Train, Highways, Shopping, Schools and so much more. Book your private showing now! (id:26049)
3525 Brandon Gate Drive
Mississauga, Ontario
Welcome to townhome unit 17, located on the east side of Goreway Drive, at 3525 Brandon Gate. This home is strategically located close to schools, places of worship, shopping mall, library and transit. The basement is professionally finished with an adjacent room equipped for the laundry facility. The main floor Living/dining room shares the same type of laminate flooring. There is an updated powder room, and a renovated kitchen with modern cabinets, granite countertop, and a walk out to a privately fenced backyard, ideal for children to play. Throughout the second floor is laminate over hardwood. There are three spacious bedrooms, with large closets, and an upgraded bathroom. Other upgrades include recent gas furnace, ac, and thermal windows throughout. This home is priced right, and yes, your client should see it. (id:26049)
24 Horseshoe Court
Brampton, Ontario
Incredible Value for First-Time Buyers! Beautifully upgraded detached home in a prime Brampton location close to Bramalea City Center, just minutes from everything you need! With over $50,000 in recent renovations, this home is move-in ready and full of modern upgrades: brand new exterior siding with added insulation, central air conditioning and heating installed, fresh paint throughout, upgraded kitchen flooring, new main floor powder room, new shingles on the shed, attic insulation, concrete front steps, and a new awning. Enjoy the flexibility of a finished basement with a separate entrance ideal for in-laws or rental income of up to $1,500/month, helping you pay your mortgage faster! You'll also love the insulated, all-brick garden shed with hydro perfect as a home office, creative studio, or future garden suite. Location cant be beat walking distance to schools, BCC Mall, transit, Sault College, parks, and more. Plus, you're just minutes from Hwy 410 and the GO Station. Don't miss this chance to own a detached home with income potential, in a prime location, at an unbeatable price! (id:26049)
1616 - 451 The West Mall
Toronto, Ontario
Impressively spacious 3 bedrooms, 2 full bathrooms upgraded condo boasting spectacular panoramic views of the city. Beautifully updated throughout featuring a sleek modern gourmet style kitchen with quality cabinetry and finishes, stone counter, backsplash and stainless steel appliances. Practical layout with generous principal rooms with lots of natural light. All three bedrooms are full-sized with primary bedroom ensuite , each bedroom has closet. Spacious foyer with large front-entry closet for added convenience. The unit is freshly painted, immaculately maintained, and move-in ready. Ideal for anyone seeking space, style, and practicality. Parking is included, adding to the ease of city living in this well-managed building.Great Amenities Such As A Gym, Outdoor Pool Too Many To List Here. Mins To Hwys, Shops, Restaurants, Schools, Ttc & Pearson . (id:26049)
713 - 1510 Pilgrims Way W
Oakville, Ontario
Fabulous 2 Bedroom Unit in Pilgrims Way Village, located in the heart of Glen Abbey. Steps to High ranked Pilgrims Wood Public School, and close to Abbey Park High School, Glen Abbey Community Centre, Pilgrims Way Plaza. Parks, McCranie Creek and Glenn Abbey Trails. This Unit offers you brand new Flooring, Brand New Paint, The living room has a cozy wood burning fireplace, Freshly Painted Kitchen Cupboards, Stainless Steel Appliances, Granite Countertops and Backsplash. One of the few Units that has a Patio Overlooking the Court Yard. The complex has the following amenities: Party Room, Exercise Room, Billiards, and a Sauna. Enjoy this prime location near shopping, restaurants, The Hospital, Glen Abbey Golf Course, very easy access to QEW, 403, 407 and Bronte Go Train Station. (id:26049)
151 Herdwick Street
Brampton, Ontario
Spacious 4-Bedroom Two-Storey Home on a Pool-Sized Premium Ravine Lot in the heart of Brampton !Enjoy luxury living with a large eat-in kitchen featuring a center island, den located on the main floor, walkout to a 2 storey deck, window seat, and finished basement with separate entrance. Relax in the master suite with ensuite and two walk-in closets. Entertain on the two-level deck overlooking a serene ravine, or admire the grand oak staircase, inside this home is filled with natural lighting. Additional highlights include a gas fireplace, Built in Central vacuum Brazilian cherry hardwood floors, concrete patio(2023) and a lawn sprinkler system for the this beautifully landscaped property. Located walking distance from an abundance of amenities, this home offers the perfect blend of comfort, style, and nature. (id:26049)
97 Swanhurst Boulevard
Mississauga, Ontario
Immaculately stunning 3 bedroom bungalow In quaint village of Streetsville. Huge 152.83 foot pie shaped lot. Fabulous tranquil cottage setting in much sought after area. Your in-ground pool awaits you. Wow! Must be seen now. As you walk through the front door, you are home to a custom, renovated kitchen (2020) by Lucvaa Kitchens. Quartz countertops, subway tile backsplash. Eat-in kitchen with breakfast bar. Oodles of cupboard space & Lazy Susan, Leman's corner. Under valance lights. Stainless steel appliances. This home has just been freshly painted with 7" baseboards. After your culinary skills have been completed, invite your family to grace the table in your spacious dining room for dinner. Your open living room awaits you for conversation and your post dinner beverage. Now you can retire for an early night in one of the three family-sized bedrooms to regenerate your body with rest and sleep. Two renovated bathrooms with under-heated radiant flooring. One with curbless shower, one with a large soaker tub. Side entrance leads you to a large concrete patio, just in time for BBQ season. Landscaped garden with Armour stone framing the perennials. "Riverview Heights" beauty. Near Streetsville Go station, parks, Credit River, places of worship, schools & shopping. Great for unique restaurants, pubs, cafes & shops. Don't Wait Act Now! Let's Make A Bond (id:26049)
2355 Gooseberry Way
Oakville, Ontario
Welcome to 2355 Gooseberry Way! Live on one of North Oakville's best streets. This elegant home with engineered hardwood throughout offers numerous features for your growing family. Situated in a family-friendly neighbourhood, complete with its own park this spacious residence comprises 4 bedrooms all with ensuite privileges. Located on a 56-foot wide lot, providing excellent curb appeal, a large welcoming front porch perfect for morning coffee, a tandem 3-car garage, and over 3000 square feet of above-ground living space. Upon entry, one will appreciate the 9-foot ceilings, main floor office, and an expansive living/dining room ideal for family gatherings. The hallway leads to an eat-in kitchen equipped with stainless steel appliances, and a spacious family room featuring a gas fireplace. Additionally, there is a 2-piece powder room and direct access to the garage. The upper level features 4 generous bedrooms, including a master retreat with his and her walk-in closets and a 4-piece ensuite bathroom. Two well-sized bedrooms share a bathroom, while the fourth bedroom has its own 4-piece bathroom. An upper-level laundry room adds convenience. This property is within walking distance to great schools, parks, and trails, and is just minutes away from Oakville Hospital, major highways, Bronte Go and all essential amenities. (id:26049)
170 Forbes Terrace
Milton, Ontario
Stunning Somerset Heathwood home on prestigious Forbes Terrace, one of the most desirable streets in Milton. This home is backing onto lush green space and featuring over 4600 SQ/Ft of Living space. Enjoy the ultimate backyard retreat with built-in outdoor kitchen (BBQ + fridge), hot tub & large interlocking patio. The main floor features hardwood flooring & staircase, home office, formal living/dining, and mudroom with garage access. The eat-in kitchen offers SS appliances & solid surface counters, open to the family room with a gas fireplace. Upstairs: 4 spacious bedrooms with organized closets. Primary retreat boasts coffered ceilings, gas fireplace, twin walk-in closets & a spa-like ensuite with oversized tub, 3-sided glass shower, dual vanities & water closet. Jack & Jill 5-pc bath connects 2 bedrooms and a main 4-pc bath serves the 4th bedroom, convenient upper level laundry. Vaulted ceilings & upper hall balcony add charm. The finished basement offers 5th bedroom, 3-pc bath, large rec room & storage. Steps to many Amenities Milton has to offer; trails and conservation parks, family parks and close to Sherwood Sports Complex and the Milton Public Library. (id:26049)
34 - 2272 Mowat Avenue
Oakville, Ontario
Welcome to this beautifully newly renovated 3-bedroom condo townhome, located in private & sought-after enclave of River Oaks. Situated in a prime location within the complex, this home backs onto a wooded trail, leading to miles of forested walkways and bike trails along 16-Mile Creek! Perfect for outdoor lovers paradise! This home boasts top-to-bottom renovations with all the features youve been searching for. The large light-filled kitchen boasts abundant white cabinetry, quartz countertops, stainless steel appliances, a subway tile backsplash, and hardwood floors (2025) The open-concept living & dining room complete w/smooth ceilings, LED pot lights, and a large window that invites plenty of natural light. The updated powder room completes this floor, making it perfect for entertaining. The upper level offers a spacious primary bedroom with a generous closet and organizer, plus two additional bedrooms with views of the wooded trail. A brand new (2025) bathroom completes the upper floor, a perfect set up for families!The cozy lower level is an excellent space for both relaxation and play, featuring a family room with a walkout to the private backyard patio that overlooks the scenic trail. With LED pot lights, smooth ceilings, ample storage, a mudroom bench, and entry from the attached garage, this level is both functional and inviting. The renovated laundry room adds even more value to this home.The complex is exceptionally maintained and kid-friendly, with manicured grounds, mature trees, and gardens. The condo fee covers the windows, roof, and doors, offering peace of mind and easy living. Located just moments from top-rated schools, parks with splash areas, shopping, River Oaks Rec Centre, Oakville Hospital, and major highways, this home offers unbeatable value and convenience.Freshly painted and move-in ready, this home is perfect for young families or those looking to downsize in style. Dont miss outthis one is a must-see! Youll fall in love! (id:26049)
7178 Black Walnut Trail
Mississauga, Ontario
Welcome to 7178 Black Walnut Trail where traditional elegance meets modern functionality. This all brick two story home is located in a highly desirable section of Lisgar community and backs on to a protected greenspace/creek. An amazing layout offers a large open foyer, formal living and dining rooms, open concept family room with a double sided gas fireplace, built-in shelving and soaring vaulted ceilings, huge family sized eat-in kitchen with stainless steel appliances, pendant lighting, under cabinet central vacuum kick plate and a walkout to private backyard, main floor mud room with inside access to garage. Huge primary bedroom retreat with large windows, 5 piece ensuit bath and tons of closet space. Newly professionally finished basement with full 3 piece bathroom, large rec room, separate office/bedroom and custom built wet bar, could easily be converted to an in-law/nanny suite. Recent updates include; re-shingled roof (approx. 10yrs), natural gas furnace (approx. 6yrs), front door, back sliding door and garage doors replaced (approx. 4 yrs), driveway repaved (approx. 2 yrs), stainless steel kitchen appliances replaced less than 2 years ago. Main floor and basement have been recently painted in neutral colours. Walking distance to Lisgar GO Station, schools and shopping. Easy highway access. Enjoy warm summer nights in the private backyard equipped mature landscaping and custom multi level deck with built-in seating, an entertainers dream. (id:26049)

