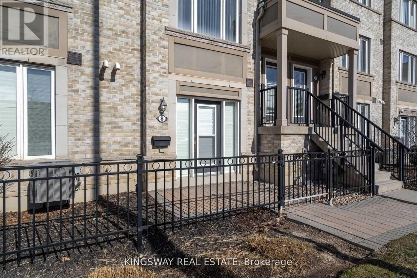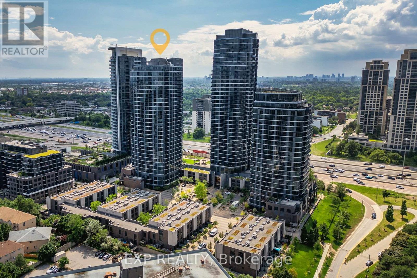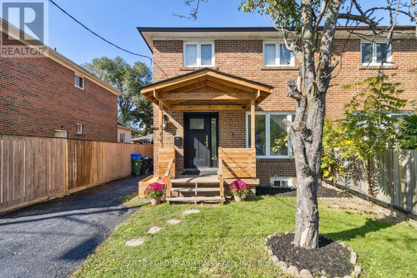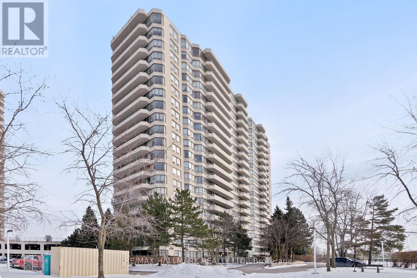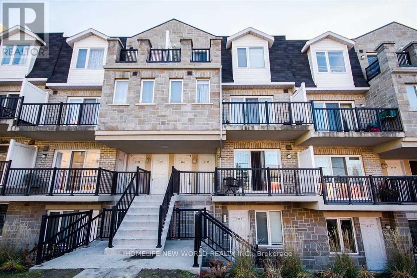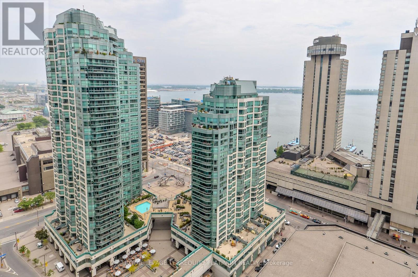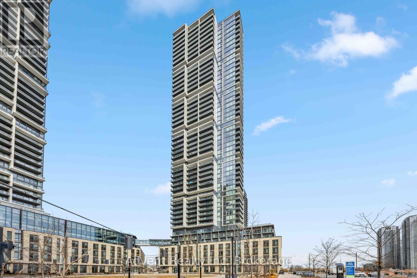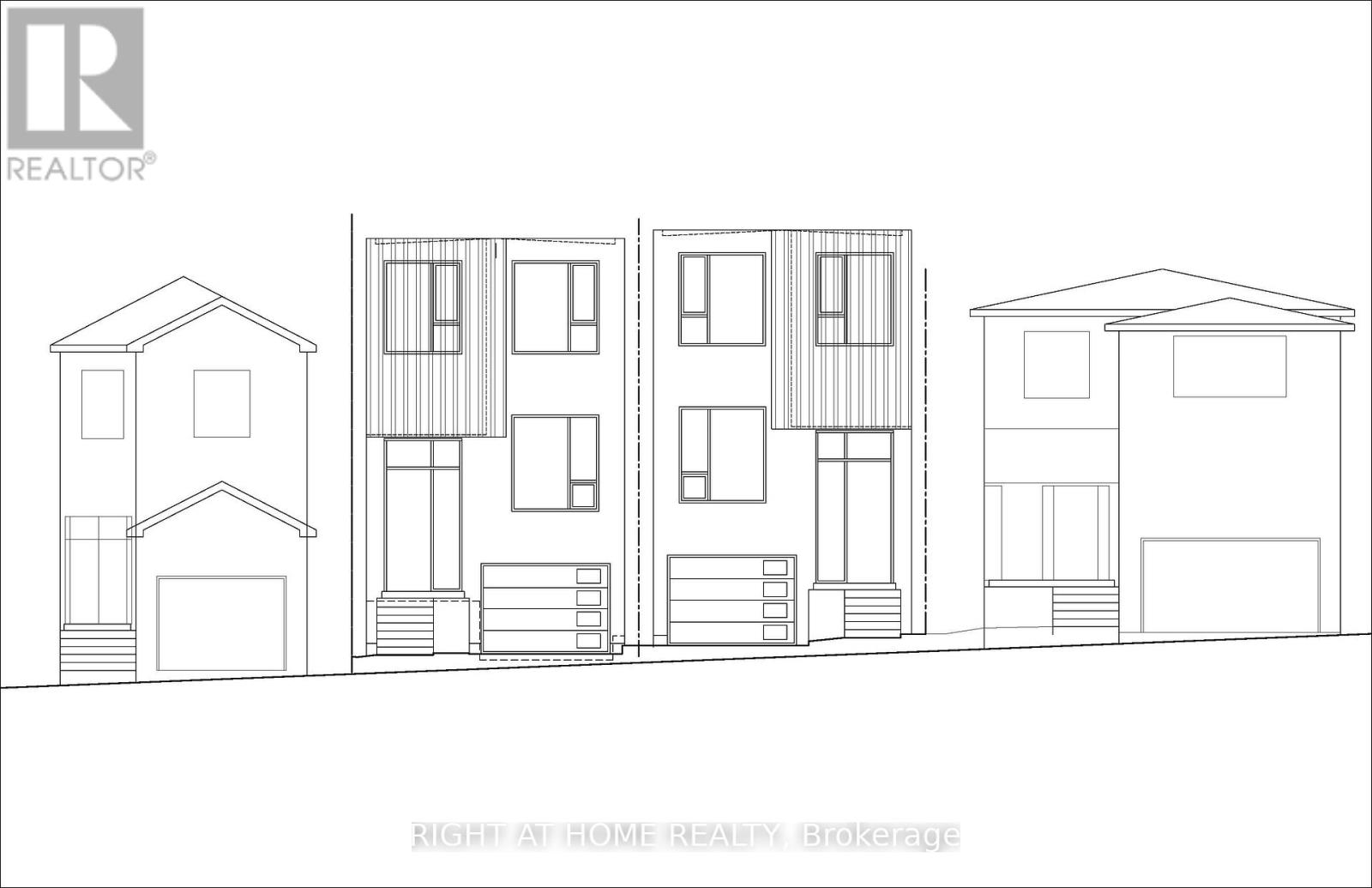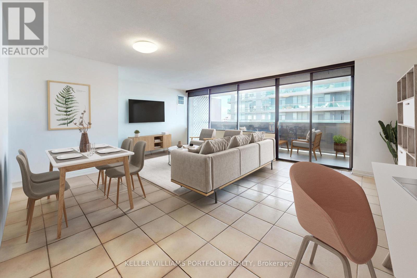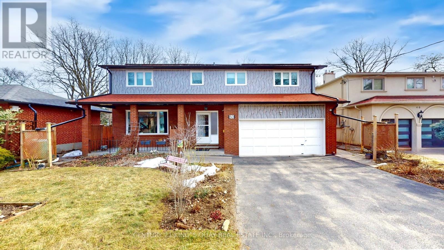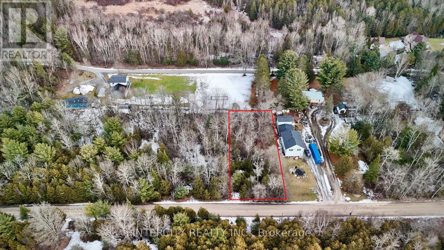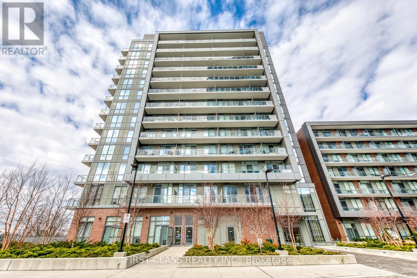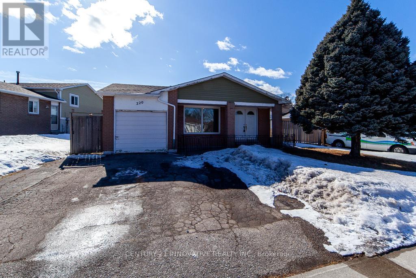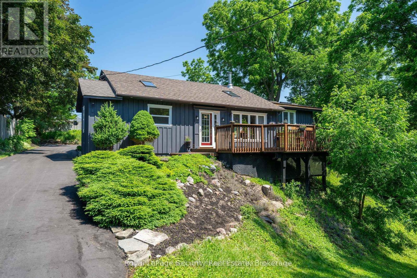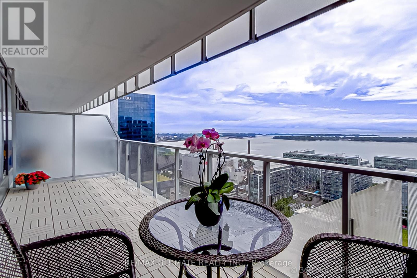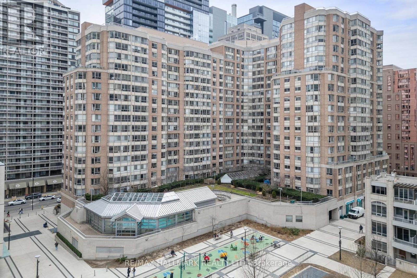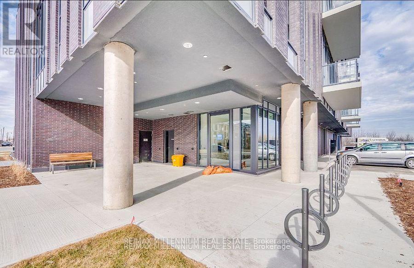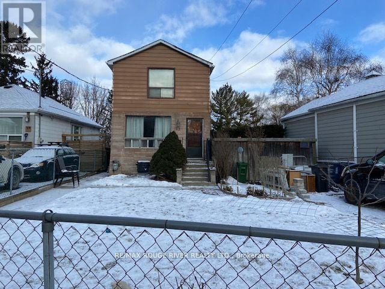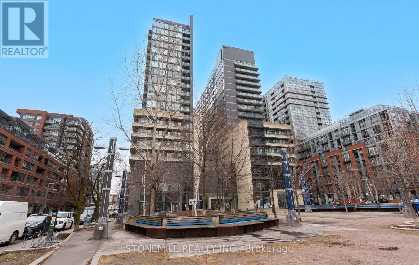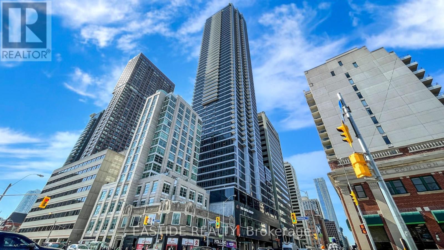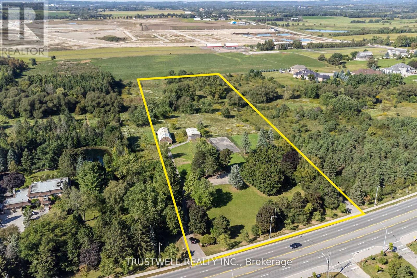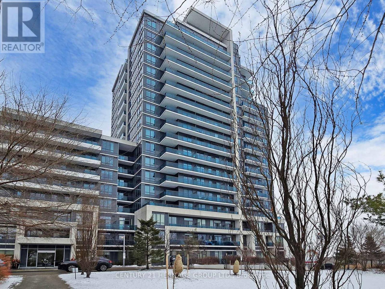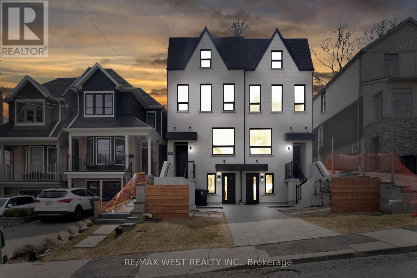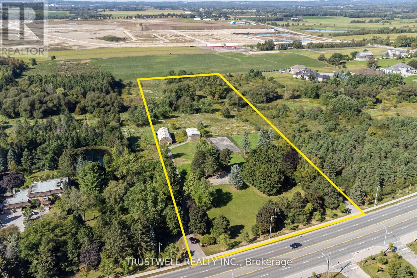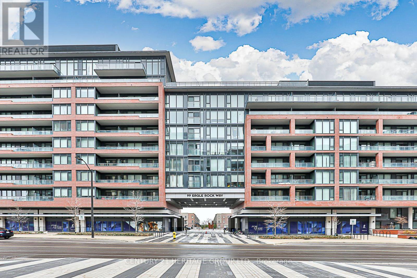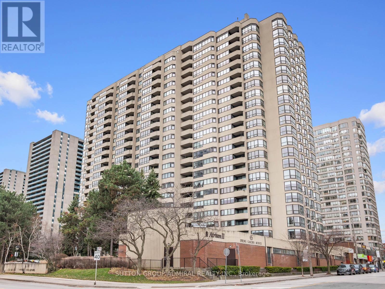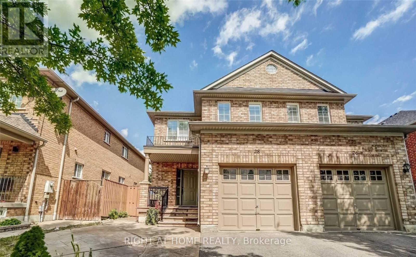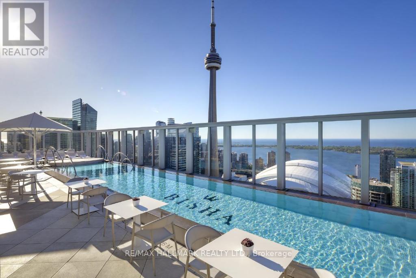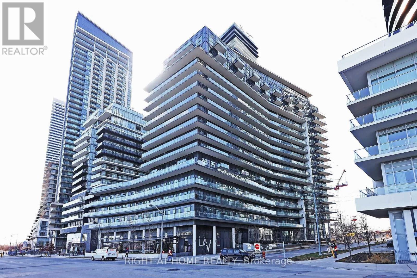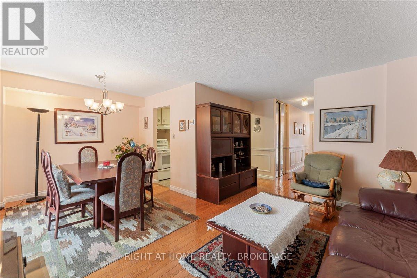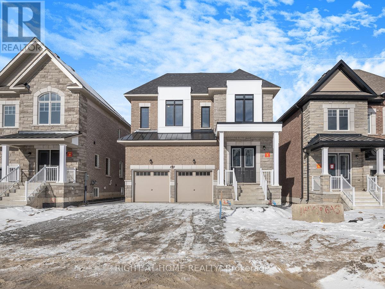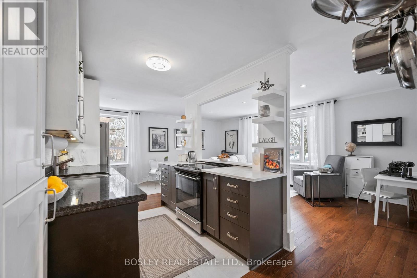1141 Woodbine Avenue
Toronto, Ontario
Welcome to this beautiful 3 bedroom recently renovated detached home! The open concept main level with hardwood floors throughout leads to an amazing backyard which is perfect for entertaining during the warmer months. The large wonderfully renovated kitchen is ideal for those who love to cook and features stainless steel appliances, quartz counter tops and plenty of storage space. The second floor leads to three generously sized bedrooms which makes this home perfect for any family and features a large primary bedroom with 2 piece ensuite. The partially finished basement provides an excellent space for a recreation or tv room and has a separate area for plenty of storage. Street parking is available with easy anytime parking onWoodbine Avenue. All of this and just steps to Woodbine station, public transit, grocery stores, shops and restaurants. Welcome to your next home! (id:26049)
45 Riverplace Crescent
Brampton, Ontario
Absolutely Stunning semi-detached home offers the perfect blend of comfort and functionality. Step in through the grand double-door entry into a large living room. The family-sized eat-in kitchen provides ample space for dining! On the second level, you'll find 3 generously sized bedrooms, including a primary suite with a 5-piece ensuite and walk-in closet. Great room at Second level (Can be converted into 4th Bedroom). New Vinyl Floors On the Main Level. Oak Stairs. Pot Lights Throughout The Home. Renovated Kitchen w/Quartz Countertops & Brand-New S/S appliances. New Paint And new Zebra blinds. Roof Shingles Changed In 2021. The fully finished basement features a separate entrance, a full kitchen, a spacious living area, and 2 bedrooms ideal for rental income, extended family, or guests. Currently, Tenants pay $1700/Month. Located in a desirable neighborhood of Bram East, close to schools, parks, and all major amenities, this home offers endless potential. Don't miss out (id:26049)
8 - 2915 Hazelton Place
Mississauga, Ontario
An Immaculate & Newly Renovated 1 Bedroom Condo Townhome With 2 Parking Spaces (Covered Garage &Private Driveway) In Highly Desired Central Erin Mills. This Property Features Over 660 Sqft, ALuxurious Modern Kitchen W/ Trendy Stone Countertops & Brushed-Black Stainless Steel Appliances.Enjoy California Shutters, Smooth Ceilings W/ Upgraded Pot Lights. Elegant, Spa-Like Bathroom WithRainhead Shower, Glass Enclosure & Stone Vanity. Conveniently Located Near All Amenities,Mall/Shops, Grocery, Transit, Highway Options And More! (id:26049)
2405 - 9 Valhalla Inn Road
Toronto, Ontario
This beautifully designed one-bedroom plus den boasts unobstructed city views and is bathed in natural light through expansive floor-to-ceiling windows. The modern kitchen showcases a blend of natural wood and matte lacquer cabinetry, accented by stainless steel appliances, granite countertops, and a chic backsplash. The spacious primary bedroom features a mirrored sliding closet and elegant laminate flooring. Ideally situated with quick access to Highway 427 and just minutes from shopping, dining, and public transit, this home offers the perfect balance of style and convenience. (id:26049)
318 - 385 Prince Of Wales Drive
Mississauga, Ontario
Steps to Square One! Spacious sun-flled spacious home!Newly installed a door for the large Den, converted into 2 bedrooms. Freshly painted, 9 ft ceiling, excellent layout, Minutes to Hwys, Sheridan college, Transit. Amenities include Gym, pool, steam room,sauna, Virtual Golf, Bbq, Rock climbing, Party room, Private theatre & More!! Comes with 1 Parking & 1 Locker. (id:26049)
106 Humber Boulevard
Toronto, Ontario
This bright move-in ready family home blends style, function, and comfort. The open-concept main floor is bathed in natural light, showcasing an updated chefs kitchen with ample storage, counter space, coffee nook, and pantry. It flows seamlessly into spacious dining and living areas with custom built-ins, perfect for hosting. Hardwood floors and pot lights throughout add warmth and sophistication. Upstairs, you'll find four bedrooms and a newly renovated 4-piece bathroom (April 2024). The fully updated basement apartment (June 2024) boasts a separate entrance, large bedroom, modern kitchen, TV area, laundry, 4 pcs bathroom, and sleek new 3-piece ensuite (June 2024), perfect for rental income or multi-generational living. Step outside to a deep, lush backyard with a brand-new deck, privacy lattice (April 2024), and gas BBQ hookup. Rare 3-car parking. Additional upgrades include a newer roof, eavestroughs, and full waterproofing (2021). Unbeatable Location, only 10 minutes to Highways 400 & 401, the Junction, and walking distance to Stockyards Mall, York Recreation Centre, the upcoming Eglinton Crosstown LRT, and multiple parks, green spaces, and a ravine trail just steps away. An exceptional home offering unmatched value. Come see for yourself, schedule your showing today! (id:26049)
688 - 1 Greystone Walk Drive
Toronto, Ontario
The Magnolia Suite at Greystone Walk is an exceptional residence that exemplifies contemporary urban living. This expansive corner unit, one of the largest available at 1371 square feet, features a wealth of modern enhancements designed to combine comfort with elegance. Upon entering, one will be greeted by a spacious layout comprising two generously sized bedrooms, a multifunctional den, and two full bathrooms, providing ample space for both leisure and work. The unit benefits from ample natural light, courtesy of its southern exposure, and offers stunning panoramic views of the Toronto Skyline. The updated, stylish kitchen is thoughtfully designed for efficiency and aesthetics, complete with a breakfast area and extensive storage options, catering to both culinary enthusiasts and those who enjoy hosting gatherings. The primary suite is particularly noteworthy, featuring a large walk-in closet and an ensuite bathroom. The open-concept living and dining areas present an inviting environment ideal for entertaining. At the same time, the sunlit solarium serves as a versatile additional space that can function as an office or reading area. The spacious laundry room, with additional storage, further enhances the unit's practicality. The building features an impressive suite of amenities, including a fully equipped fitness center, both indoor and outdoor swimming pools, a hot tub, sauna, and tennis and squash courts. A full time on-site security team ensures safety and peace of mind, while the maintenance fees encompass all utilities, including heat, hydro, and water. Located near GO Transit and TTC, this location provides convenient transportation to downtown Toronto. Residents will also benefit from access to exemplary schools and the picturesque Scarborough Bluffs. (id:26049)
2030 - 3025 Finch Avenue W
Toronto, Ontario
Well-kept, spacious 2-bedroom stacked townhome with 2 parking spots. Open-concept dining and living room with a walkout to a large private balcony. Upgraded laminate flooring throughout and a tile backsplash. Newly renovated bathroom. Both bedrooms have access to a second balcony. Low maintenance fees perfect for first-time homebuyers or investors! Close to schools, York University, shopping malls, restaurants, and grocery stores. Steps to TTC & Finch West LRT line. Easy access to Highways 400, 407, and 401. (id:26049)
180 Trail Ridge Lane
Markham, Ontario
Shows Pride Of Ownership***Impeccable Condition----This is A Hm WHAT YOUR BUYER IS LOOKING FOR***Top- Ranked Schools district in Highdemand Berczy Village **Luxurious - 2 Car Garage & Stunning Floor Plan, End unit townhome. Foyer open to above, Hardwood foor Throughouton main & 2nd, upgraded Kitchen W/Quartz Countertops, Professional Fully Finished Basement with Huge Recreation Room & the 4th Bedroomwith 3 Pcs Bathroom. New fnished landscaping and new painting garage door, new garage roof. Walk distance To Nearby top rankedStonebridge PS. and Pierre Elliott Trudeau high school! Double car garage! Walk to transit, parks, schools and Mall! Move in conditio! **EXTRAS** All elfs, all window coverings. stove, fridge, dishwasher, washer& dryer, garage door opener & 2 remotes (id:26049)
1008 - 10 Yonge Street
Toronto, Ontario
Renovated 1 bedroom + open solarium with parking/locker at the heart of downtown Toronto's Harbourfront. Lake views from bedroom and den, spacious live/dine space, open modern renovated kitchen, newer wood floors throughout. Large closet in bedroom, setup your home office in the bright solarium. Newly renovated 4pc bathroom. Great resort-like amenities include 24hr concierge, in/outdoor pools, visitor parking, rooftop Skylounge, terrace w/BBQs, full fitness centre w/weights, cardio, classes, theatre room, squash/basketball courts, guest suites & more! Steps to TTC, Union Station, Financial District, grocery (Loblaws, Farm Boy, Longos), Dining, St Lawrence Market, shops, ferry, underground PATH, ScotiaBank Arena, LCBO. Walk score of 97, Transit score of 100! All inclusive maintenance fees include all utilities, cable TV and internet! One of the only addresses that permit enrolment in the highly coveted Island Science School (JK-6). Some photos have been virtually staged. (id:26049)
3205 - 185 Roehampton Avenue
Toronto, Ontario
Welcome To One Of Torontos Most Dynamic And Centrally Located Communities! This Bright And Modern 1+Den Suite Offers An Unobstructed East-Facing View Of Mt. Pleasant, Featuring Floor-To-Ceiling Windows That Fill The Space With Natural Sunlight All Day Long. The Spacious Bedroom Includes Hardwood Floors, Large Windows, And Double Closets, While The Versatile Den Is Ideal For A Home Office Or Additional Storage. Enjoy Access To Premium Amenities Such As A Rooftop Infinity Pool, Outdoor Cabanas, BBQ Area & Fire Pit, State-Of-The-Art Fitness Centre, Sauna, Party Room, And 24/7 Concierge. Located Just Steps From The Eglinton Subway Station And The Upcoming Eglinton Crosstown LRT, This Area Offers Convenience, Lifestyle, And Top-Tier Amenities. Within Walking Distance Of Groceries, Top Schools, Boutique Shops, Movie Theatres, And Some Of The Citys Best Dining Options. With A 96 Walk Score, This Location Offers Everything You Need Right At Your Doorstep. You Won't Want To Miss Out On This Beautiful Unit! (id:26049)
809 - 42 Charles Street E
Toronto, Ontario
Absolutely Stunning Luxurious Casa 2 Condo In The Heart Of Downtown Toronto! 2 Bedrooms Corner Unit W/ Huge Wrap Around Balcony. Crowded W/ Natural Sun Light. Gorgeous Design With Modern Finishes, Large Glass Windows From 9Ft Ceiling To Floor , Engineer Hardwood Flr Thru-Out. Walking Distance To U Of T And Yonge & Bloor Subway, Downtown Shopping. Soaring 20 Ft Lobby. State Of The Art, Hotel-Inspired Amenities, Including Rooftop Lounge, Outdoor Infinity Pool, Fully-Equipped Gym, & 24 Hr Concierge. Don't Miss This Opportunity To Living In The Heart Of Yorkville With Walker Score 100, Transit Score 97. (id:26049)
235 - 58 Marine Parade Drive
Toronto, Ontario
Highly sought-after Humber Bay Shores community! This stunning 1 bed/1 bath condo offers a perfect blend of luxury, convenience, and location. Steps to Lake Ontario, parks, and walking trails. A+++ location in a well-managed building. Massive balcony w/ 2 walk-outs overlooks the courtyard. Functional layout with enough room for a proper dining table and living room. Locker is located on the same level as the unit. (id:26049)
5505 - 7890 Jane Street
Vaughan, Ontario
Very Well Maintained 1 + Den At Transit City 5. Modern condo living in the heart of Vaughan Metropolitan Centre! This west facing sun-filled unit with floor to ceiling windows. Contemporary kitchen with quartz counter, glass cooktop and built-in appliances. Den is a separate room with a door and can be used as a 2nd bedroom. Two bathrooms offer functional layout, providing convenience and perfect for a small family. Full size balcony with an unobstructed sunset view. Steps to TTC and public transit on Hwy 7/Jane St. Easy access to Highways 400 and 407. Close proximity to York University, Vaughan Mills, IKEA, Costco, Cineplex, and restaurants. World-class amenities: 24-hour concierge, rooftop pool, basketball/squash courts, state-of-the-art gym, yoga studios, and more. (id:26049)
32 Aylesworth Avenue
Toronto, Ontario
Attention Builders, Renovators, Investors! Amazing opportunity to build two modern detached houses, each 1,770 SQF. Development approved by the COA, building permits in process. Prime location, Family friendly street. (id:26049)
1510 - 720 Spadina Avenue
Toronto, Ontario
This spacious 850 sq. ft. apartment, seconds from Bloor and Spadina, offers you an unbeatable trifecta of value, space, and convenience. Live in as is, or unlock its incredible potential and create your dream space. The oversized living area effortlessly accommodates all your live and work-from-home needs. Plus, the expansive balcony, stretching across the entire unit, is the perfect spot to unwind on warm days. With a walkable score second to none, ditch the car and embrace the ultimate walkable lifestyle. Immerse yourself in the vibrant shopping, dining and café scene along Bloor Street. Enjoy nearby parks. Stroll to Downtown Toronto hot spots, iconic landmarks (ROM, Yorkville, Kensington Market), University of Toronto, and major hospitals. Or hop on the subway just down the street, easily connecting you to the entire city in no time. This is an exceptional opportunity for those looking to: Right size, Secure a pied-a-terre in the heart ofToronto, Commuters wanting an extended stay base, Savvy investors who may benefit from a better return than from smaller, pricier condos. and First Time Buyers looking to enter the market. Why pay rent when you can pay off your own mortgage and build equity instead? Don't miss out on this perfect blend of space, value, and location! Opportunities like this are rare - grab it while you can! **EXTRAS** Ensuite storage and laundry are included for your convenience, plus enjoy the lovely outdoor swimming pool, sauna and exercise room. Community Centre next door. Metro around the corner. Some photos virtually staged. (id:26049)
1110 - 270 Dufferin Street
Toronto, Ontario
Discover urban sophistication at its finest in this stunning 1 bedroom, 1 bathroom condo at XO Condo, offering 489 sq.ft. of chic, modern living space just steps from the trendy Liberty Village. Perched on the 11th floor with north-facing views, this bright and airy unit invites you to unwind on your private balcony, the perfect spot for morning coffee or evening sunsets over the city skyline. Step inside to a sleek, open-concept kitchen featuring gleaming stainless steel appliances, designed to inspire your inner chef and impress your guests. Plus, enjoy the added luxury of heat and high-speed internet included, effortless living starts here! Nestled at the bustling corner of King St W & Dufferin St, convenience is at your fingertips, hop on the 504 streetcar right at your door, zip onto the Gardiner Expressway or Lake Shore Blvd, or stroll to the vibrant heart of Liberty Village. Indulge in the areas best restaurants, sip cocktails at trendy hotspots, or explore nearby parks, all within walking distance. With the GO Train, CNE, Metro, GoodLife Fitness, banks, shops, the Financial District, and top universities just moments away, this is more than a home, its a lifestyle. Seize the chance to live where the citys pulse meets modern comfort. Your dream condo awaits! (id:26049)
50 Bedford Park Avenue
Richmond Hill, Ontario
This 60 Feet Wide Lot Detached House Located At A Prime Area In Richmond Hill, Walking Distance To All Kinds Of Amenities On Yonge Street. This Immaculate House Featuring 4Bedrooms, 4 Baths. Separate Entrance Finished Basement Comes With A Cold Room, Huge Recreation Area, Kitchenette, 4-pc Bath And Two Extra Bedrooms. Double Car Garage, Direct Access From The Ground Level, With Extra Long Private Driveway That Can Park 6 Cars. No Sidewalk. Covered Porch. Hardwood Floor Throughout The Ground And Second Level. Fireplace And Pot Lights In The Family Room, Can Walk-out To The Patio. The Gourmet Kitchen Featuring Stainless Steel Appliances, Granite Countertops, Extra Cabinets Provide More Space For Your Grocery Stock Up. Large Eat-in Area, A Skylight Bring In More Sunlight. You Can Access to A Huge Deck On The Upper Level Landing. His And Hers Closets And A 3-pc Ensuite Bath In The Primary Bedroom. This Family Home steps To All Kinds Of Shops, Restaurants, Viva/Yrt, Richmond Hill Centre For The Performing Arts, Schools And Parks. Recent Updates : Roof (2020), Exterior Sidings (2020), Windows (2022). (id:26049)
Lot 22 Routley Avenue
Georgina, Ontario
A great opportunity to own this vacant treed lot in Pefferlaw. It offers peacefulness and privacy while still being in close proximity to many conveniences, school, library, park. Easy access to Hwy 404. Property is zoned RU7 with private road. In Georgina, Ontario. An RU-7 zoning designation, which is part of the Rural (RU) Zone, permits uses like single-detached dwellings, farm buildings and certain rural-related businesses. McCrae Beach, Holmes Point and Duclos Point are nearby. (id:26049)
801 - 36 Forest Manor Road
Toronto, Ontario
Fresh paint 1+1 with 1 bathroom, 589 sqft of living space plus 114 sqft balcony, 1 parking spot plus 1 locker. Den can be used as a second bedroom with sliding doors. 9' ceiling, open concept kitchen, floor to ceiling windows with natural sunlight. FreshCo is accessible via underground parking P3. Close to Fairview Mall, public transit & subway, Hwy 404/401/DVP, school and park. Amenities: gym, yoga studio, indoor swimming pool, party room, BBQ and ample visitor parking. 24-hour concierge and security included. (id:26049)
220 John Tabor Trail
Toronto, Ontario
Detached home with Double Door Entry, 3 Level Back-Split W/ Loads Of Potential Near All Amenities. Amazing Frontage & Extra Wide Driveway. Breakfast Area W/ Side Door That Leads Directly To Basement. Spacious Living/Dining, Great For Family Gatherings W/ Sliding Door That Gives Access To Side Yard. Upper-Level W/ 3 Spacious Bedrooms. Near Hwy 401, U Of T, Community Center, Schools (Catholic And Public), Temples/Churches, Shopping plaza & More. There are lots of possibilities with this home for a growing family with a renovation or for Investors. The property is Virtually Staged. (id:26049)
923 Bristol Road W
Mississauga, Ontario
Welcome To this Luxury In Prestigious Bristol community area. Price to sell, Upscale; totally upgraded , Situated on Premium lot, This home truly offers the ultimate in luxury living. Over 4400 sq ft of living space., Magnificent elevation flooding the interiors. natural light throughout. Open Concept layout featuring 10 Ft Ceilings on Main Flr, 9 Ft Ceilings on 2nd Flr. Premium 7.5 inch Engineered Hardwood Floors Throughout the House & Large porcelain Tiles on Main Flr, 3 fireplaces, . Entrance to open foyer greets you , leading to spacious Living and dinning rooms, ideal for both relaxation and entertainment. The heart of the home lies in the brand-new, custom-designed chef's kitchen ,Equipped with brand-new high-end built-in integrated appliances. Family room with windows and built in cabinets. The breakfast area opens to a large deck to extend the living space, The luxury lower level offers even more relaxation and entertainment with a luxury new built-in entertaining backyard with fish pond, Its your own resort in the heart of the city, bedroom, Electric Fireplace, 5pc bathroom and walk-up access to the backyard, This home truly offers the ultimate in luxury living, Convenient location nearby schools, shopping centers, and hospital, transportation and more. All house decorations, Back yard tents and furniture plus decorations excluded from sale (id:26049)
223 Crestwood Road
Vaughan, Ontario
****Absolutely Breathtaking---Elegance***Only 4Yrs SHOWCASE/LUXURIOUS------Custom-Built Hm-------On One Of The Most Desired Streets In Thornhill----Total Apx 7400Sf(Inc Fully Finished Bsmt-----3674Sf:Main Flr) & Potential Future Addition Of Apx 800Sf Loft Above Garage, Built In 2020 for the Owner****Potential)-----UNIQUE------"H-E-A-T-E-D" 3Cars Garage & "H-E-A-T-E-D" 11 Cars Parkings Driveway****S-T-U-N-N-I-N-G---------Architectural Design W/Soaring----Cathedral Ceiling(15Ft) & Vaulted Ceiling(14Ft) & Impeccable Craftmanship & Meticulous Attention To Details****Featuring Comfort & Luxury Interior Thru-Out---Grand/Hi Ceiling Foyer & Lavishly-Wood Paneled/B-I Bookcase W/Hi Ceiling(12Ft) Library(Could Be Used As 4th Bedroom) & Magnificent Ceiling Heights Thru-Out W/Open Concept & Opulent***Flr To Ceiling Windows Allowing Abundant Natural Lights(South Exposure)----Wall-To-Wall B-In Cabinet In The Great/Dining Rms & Culinary--Woman's Dream Kitchen W/Large Eat-In/Breakfast/Oversized Centre Island/Storage Area & LarWell-Proportioned Bedooms W/Own Ensuites**Primary Bedrms W/Spa-Like**Spacious Mud Rm & 2Stairwells To Massive Living Space Bsmt---Perfect For Family--Friends Gathering Basement(Open Concept Rec Rm--Kithen & Luxury Wine Cellar W/Temperature Controller),Large Gym Rm W/Ensuite+Sauna+Salon/Sitting Area*Movie Theatre**Large 2Bedrms W/Own 2Ensuites**2Walk-Up French Doors**Convenient Location To All Amenities(TTC,Shopping,Parks & More)**** **EXTRAS** *Panled Fridge,B/I Gas 6Burner Stove,S/S B/I Oven,S/S B/I Mcrve,Wine Fridge,Panled B/I Dshwsher,Washer/Dryer,Extra Appl(Stove,S-S Fridge),Designer Wine Cellar W/Temperature Controller,Gas Fireplace,B/I Speakers,Intensive B/In Shelves-Pantry (id:26049)
48 Jackman Road
Clarington, Ontario
Truly One-of-a-Kind! 2 Homes in 1 with Endless Possibilities! Welcome to this exceptional home nestled in nature on a premium 110.75 x 245.75 feet lot in a prestigious neighborhood. Set back from the road with a newly paved driveway for 10+ cars. This property offers privacy, tranquility, and stunning views of a meandering stream bordered by mature trees. The main home features a unique, light-filled layout with a gourmet kitchen and family room under a soaring pine cathedral ceiling with skylight and cozy woodstove. The eat-in kitchen includes a breakfast bar and walkout to a large front deck...ideal for entertaining. The upper level boasts an open-concept living/dining area with walkout to the backyard. The primary bedroom features two skylights and a private deck overlooking a meandering stream. The second bedroom is perfect as an office, and the third offers a semi-ensuite, double closet, and walkout to the backyard. Bonus: A brand-new 700 sq ft loft (2024) sits above the double-car garage with separate entrance, laundry, and utilitiesperfect for in-laws, guests, or potential rental income. The total of 2640 square feet, including all rooms, also accounts for the brand-new 700 square foot loft. With two decks, neutral finishes, and nature at your doorstep, this home offers the ultimate lifestyle retreat. (id:26049)
2401 - 28 Freeland Street
Toronto, Ontario
Imagine a place where rainbows, sunshine, and maybe even a unicorn appear on the horizon - welcome to Prestige One Yonge, offering stunning south-facing water views! This stunning owner occupied 1-bedroom + den unit is anything but ordinary. Upgraded throughout, it features custom-built closets in both the primary bedroom and the den, along with a sleek frameless glass tub partition in the bathroom. The versatile den can easily serve as a guest room, home office, or dining area, depending on your needs. Elegant crystal light fixtures and a fully tiled balcony add a touch of sophistication to the space. And speaking of the balcony, it's far from the typical tiny ledge - here, you'll have an un obstructed view of the lake and city, perfect for enjoying your morning coffee or even fitting in a HITT workout right outside your door. Not to mention, there's bike storage in the building for easy access to the scenic waterfront trail, stretching from the Beaches to Etobicoke. The building is packed with premium amenities, including a state-of-the-art gym, yoga and spin rooms, party and business lounges, an outdoor walking track on the 4th floor a pet wash station, lawn bowling, a kids' play area, and 24-hour concierge service. Located just minutes from Union Station, the underground PATH, bike trails, and the waterfront, and a brand new community centre with indoor olympic size pool and children's activities. This location has it all. This is the place to be. (id:26049)
42 Ritson Road S
Oshawa, Ontario
This Property Is Large Legal Registered Duplex!!! With 3 Levels Of Rentable Space. The Property Is Located In The Heart Of Oshawa And Offers A Rare Opportunity For A First-Time Home Buyers To Live In One Unit And Rent The Other Unit. Each Unit Has A Private Entrance And Driveway For Privacy And Flexibility. Both Units Are Freshly Painted And Have Plenty Of Parking. The Main Level Has 1 Bedroom Suite With Full 4-Piece Bathroom, Family Room, Private Kitchen, Washing Machine And Dryer. The Upper Unit Has 2 Large Bedrooms, 2 Living Room, Full 4-Piece Bathroom, Private Kitchen, Sunroof, Washing Machine And Dryer. New Windows For The Main Level Unit, 2 Separate Hydro Meters (id:26049)
Ph08 - 44 Gerrard Street W
Toronto, Ontario
Don't miss this incredible opportunity to own a 2-bedroom, 2-bathroom condo with parking offering excellent value in the heart of downtown Toronto. This bright and spacious unit features brand new flooring, an open-concept living and dining area filled with natural light, and a well-designed kitchen complete with modern appliances and a convenient pass-through window. The primary bedroom boasts large windows, a walk-in closet, and a private 3-piece ensuite. Maintenance fees cover cable TV, internet, and all utilities offering great savings and only adding to the value. Enjoy a full range of building amenities including a gym, indoor pool, sauna, concierge, indoor track and a rooftop garden. With endless dining, shopping, and entertainment options just steps away, this is downtown living at its best. (id:26049)
1003 - 225 Veterans Drive
Brampton, Ontario
Welcome to one of the best set up of a corner unit with ravine and golf course views, 9ft Ceiling 2BR + 2WR, 1 underground PARKING, 1 LOCKER . Amenities include Fitness Room, Games Room, WiFi Lounge and a Party Room/Lounge with a private Dining Room, featuring direct access to a landscaped exterior amenity patio located on the ground floor. Designer kitchen cabinetry featuring extended uppers and deep upper cabinets over refrigerator. The Mount Pleasant Subway Station Is Just Minutes Away, Ensuring Easy Access To Brampton's Public Transit, Minutes to Major Shopping Centers. 24HR Security (id:26049)
23 Westlake Crescent
Toronto, Ontario
***ATTENTION BUILDERS*** Welcome to 23 Westlake Cres. in Beautiful East York. This home was built in 1936 and is being sold "As Is" (Land Value Only). This exceptional lot is over 175' deep and backs directly onto "Taylor Creek Park". Featuring over 43' frontage (narrowing at the back), this presents an incredible opportunity for someone who wants to build their own brand new home in a spectacular location! **EXTRAS** Existing Fridge, Stove, Washer, Dryer, Electric Light Fixtures, Broadloom Where Laid, Gas Burner and Equipment, Central Air Conditioner, HWT (R) (All "As Is") (id:26049)
521e - 36 Lisgar Street
Toronto, Ontario
Modern One-Bedroom Condo in Little Portugal,This beautifully appointed one-bedroom condo is a must-see! Featuring a modern kitchen with sleek stainless steel appliances, and granite countertops. Enjoy your own private balcony perfect for relaxing or entertaining.The unit also boasts a full 4-piece bathroom, and laminate flooring throughout. Located just steps away from amazing restaurants, trendy bars, and public transit, this is the ideal spot for urban living. Building amenities include a gym, games room, and party room, providing everything you need for both relaxation and recreation. "Seller's Daughter has POA to sign on the mothers behalf" (id:26049)
4206 - 395 Bloor Street E
Toronto, Ontario
The Rosedale On The Bloor, Short Walk From Yonge, Yorkville, Uoft, Rosedale Valley, Cabbagetown! Walk Score 91, Great Attraction To Many Professionals, Students, Families And More, Sherbourne Subway Station Just Beside Of The Building, Prestige Location, Easy Access To Galleries, Eateries And Hotels, Brand New Unit, City And Lake Views, Never Lived-In, Laminate Flooring Throughout, Open Concept Kitchen, Stainless Steel Kitchen Appliances, Ensuite Laundry, 24 Hr Concierge, Fitness Center, Rooftop Terrace, Party Room And More. **EXTRAS** Morden Appliances: Fridge ,Stove, Rangehood, Stacked Washer And Dryer, Utilities Paid By The Tenant, Discount On Rogers Ignite Internet. (id:26049)
55 - 5223 Fairford Crescent
Mississauga, Ontario
Welcome to this stylish and upgraded 3-bedroom, 2-bathroom condo townhouse, perfectly blending comfort and convenience in a quiet East Credit neighbourhood. The open-concept living and dining area features upgraded laminate flooring and a newly renovated powder room. The modern kitchen boasts a breakfast bar, quartz countertops with a double sink, a subway tile backsplash, and stainless steel appliances, with a walkout to a private, fully fenced backyard perfect for outdoor enjoyment. Upstairs, the spacious primary bedroom includes a custom closet organizer, while the updated main bathroom adds to the homes appeal. Enjoy the convenience of interior garage access and plug in for EV charger, along with numerous recent upgrades, including a new A/C (2024), furnace (2018), front door and driveway (2023), garage and back door (2020), windows (2019), and carpet (2021). Located just minutes from top-rated schools, public transit, Heartland Town Centre, Square One, golf courses, and more, with easy access to Highways 403 and 401. Don't miss this fantastic opportunity! (id:26049)
3590 Major Mackenzie Drive E
Markham, Ontario
Sale of land. Hidden Gem Rarely Offered For Sale In The Prestigious Victoria Manor, Jennings Gate Area And Nestled In One Of The Most Coveted Communities In York Region. It Has A Horse Stable Complete With Tack Room, Feed Room And A Huge Detached 30 X 50 Ft Shed. Had A Pool But Had Been Filled. It Also Has A Tennis Court. A Stream In More Or Less About 2/3 From The Front Of The Property, Adjoining Land Further Down At Rear. Total Land Is About 9.5 Acre. The Main House Was Demolished. (id:26049)
Ph105 - 7165 Yonge Street
Markham, Ontario
Gorgeous Unit With Unobstructed In Parkside Towers B1 At World On Yonge Complex With South East View. 530 Sq Ft Of Living Space + 30 Sq Ft Of Terrace, 9' Ceilings, Laminate Floors, Stainless Steel Appliances. 7 Mins Drive To Finch Subway Station. Connected To Indoor Shopping Mall, Asian Supermarket, Food Court, Medical Offices, Pharmacies, RBC Bank, Exchange Bank, Hotel, New Spa. (id:26049)
47 Morningside Avenue
Toronto, Ontario
Stunning newly built semi in the high demand High Park-Swansea neighborhood. Gorgeous front elevation! Open-concept living, dining, and kitchen area with stainless steel appliances, custom quartz countertops and backsplash, and hardwood flooring throughout. 4+2 generously sized bedrooms and 6 bathrooms, this property is perfect for large families, multi-generational living, or savvy investors. Easily convertible into a single-family residence, or live in one unit and generate rental income from the others. Fully finished basement with separate walk-up entrance, complete with its own kitchen, full washroom, and two spacious bedrooms - ideal as a rental suite, in-law unit, or private guest space. Rare legal triplex in this dynamic area to capitalize on high rent yields in area of low supply of quality rental units in this gorgeous pocket close to iconic Rennie Park! Separate hydro and gas meters for max efficiency for a dual family end user and/or investor! *Legal Triplex* (id:26049)
3590 Major Mackenzie Drive E
Markham, Ontario
A Hidden Gem Rarely Offered For Sale In The Prestigious Victoria Manor, Jennings Gate Area And Nestled In One Of The Most Coveted Communities In York Region. It Has A Horse Stable Complete With Tack Room, Feed Room, A Huge 30 X 50 Ft Shed Or Workshop. Had A Pool But Had Been Filled. It Also Has A tennis Court. A Stream About 2/3 From Front Lot Line Of The Property And Adjoining Land Further Down. Total Land Is About 9.5 Acre. Zoning RR4 And 01. (id:26049)
226 - 99 Eagle Rock Way
Vaughan, Ontario
Stunning 1-Bedroom Condo in the Heart of Vaughan! Featuring upgraded finishes and a spacious open-concept layout. Enjoy a modern kitchen with quartz countertops, extra cabinetry, stainless steel appliances, and a built-in oven. The bright living and dining area is filled with natural light and opens to a beautiful balcony offering best views. Building amenities include a rooftop terrace, 24-hour concierge, party/Media room, gym, and more. Minutes To Maple Go Station & Highway 400. Very Close To All Amenities such as Schools, Park, Library, Com. Centre, Public Transit, Dining, Shopping, etc. (id:26049)
210 - 65 Spring Garden Avenue
Toronto, Ontario
Classic Modern Unit With a Touch of Elegance - Move-In Ready - No Renovations Needed! Immaculately Kept Expansive Corner Suite With Tons of Natural Light In Willowdale East! 2-Beds + Den, 2-Baths With Over 1,873 Sq Ft Of Living Space With A North-West Facing Balcony, Oakwood Engineering Hardwood, Custom Crown Moulding, Pot Lights & Custom Cabinetry Throughout. Unique Layout With a Den Plus Separate Family Room Offering Dry Bar/Bar Nook & 2 Bay Windows for Additional Living Space. Open Concept Living Room & Dining Room Including Built-In Sound System With 5 Speakers & Control Centre, Wainscotting, Built-In Sideboard For Storage & Medallion For Chandelier Placement. Eat-In Kitchen With Breakfast Area, Custom Cabinetry With Frosted Glass, Stainless Steel Appliances, Marble Countertops & Under-Mount Lighting. Primary Bedroom With Double Door Entry, Custom Built-In Shelving W/ 5 Jewellery Drawers, Walk-Out To Balcony, Expansive Walk-In Closet With Built-In Shelving For Clothes & Shoe Racks, 3pc Ensuite Bathroom With Ceramic Tile, Glass Shower, Built-In Vanity & Linen Closet. Easy Access To 2nd Bedroom With Connecting Door. 2nd Bedroom With Double-Door Closet, Mirrored Wardrobe & Track Lighting. 4pc 2nd Bathroom With Black Ceramic Tile & Swarovski Crystal Hardware On Cabinetry. Separate Laundry Room With Built-In Shelving, Stacked Washer/Dryer Combo & 2nd Fridge. The Lower Unit Offers Convenient Stair Access And Easy Entry. Minutes To Yonge/Sheppard Shopping Centre, Sheppard-Yonge TTC Subway Station, North York Central Library, Parks, Schools & So Much More! Building Amenities Include: 24/7 Security/Concierge, Basketball & Squash Courts, Gym, Locker Room, Pool & Sauna. **1 Parking & 1 Exclusive Locker** **EXTRAS** See Sched D attached for full list of features and upgrades. All included maintenance (Heat, Water, Hydro, AC, Cable TV) with Rogers Ignite cable/internet package. (id:26049)
4165 Independence Avenue
Mississauga, Ontario
Stunning detached home on a large corner lot!! High Demand Area Of Central Mississauga. Mins To Square 1, Hwy 403, Community Centre, Express Bus To Airport, Public Transit, French/Public/Separate Schools, Parks. Just under 2000 sqft this 3 bedroom 3 bath features wood flooring throughout. Functional Layout with large living and family room perfect for entertaining. Spacious kitchen looking over large sun room with access to the backyard. 3 Spacious bedrooms with 2 full baths upstairs. (id:26049)
28 Fonteselva Avenue
Vaughan, Ontario
Gorgeous Semi-Detached Home, Bright & Spacious, Open Concept Move In Ready Condition, On A Quiet Street In The Desirable Sonoma Heights. Prime Location With Loaded Upgrades Throughout, Newer Plank Floors, Pot Lights, Custom Kitchen with Quartz Counter tops, Backsplash, Newer Kitchen cabinet And Many More. Finished Basement with 4th Bedroom & Rec Room. Pattern Concrete Walkway And Patio. Separate entrance thru the garage. Close To Schools, Shops & Highways. (id:26049)
603 - 121 Mcmahon Drive
Toronto, Ontario
Welcome To This Bright And Spacious 1 Bedroom + Den, 1 Bathroom East-Facing Unit Offering Beautiful, Unobstructed Views With Wall To Wall Floor To Ceiling Windows. Designed With A Highly Functional Open-Concept Layout, This Unit Features A Generously Sized Kitchen Rare For A 1+DenPerfect For Cooking And Entertaining. The Versatile Den Is Ideal For A Cozy Work Or Study Space, Providing Just The Right Amount Of Separation. One Of The Standout Features Is The Large In-Suite Storage Room. An Exceptional Bonus Not Often Found In Units Of This Size, Giving You Ample Space To Keep Things Organized And Out Of Sight. Included Is A Conveniently Located Parking Spot Situated Right In Front Of The Elevator-Making Everyday Living That Much Easier. Located In An Ultra-Convenient Area Of North York, You'll Enjoy Quick Access To Public Transit, Major Highways, The Nearby Hospital, And One Of The City's Largest And Newest Community And Recreation Centre. Whether You're A First-Time Buyer, Down-Sizer, Or Investor, This Home Offers The Perfect Balance Of Comfort, Practicality, And Connectivity. Don't Miss This Rare Opportunity! (id:26049)
1608 - 88 Blue Jays Way
Toronto, Ontario
An exceptional opportunity awaits with this stunning 2-bedroom corner suite in the heart of downtown Toronto. Spanning 944 sq. ft. with an expansive 107 sq. ft. balcony, Unit 1608 offers breathtaking, unobstructed southwest views of the city skyline. This coveted Daria floor plan, the largest 2-bedroom layout on the building's prime floor, features an open-concept living and dining area, perfect for both entertaining and everyday living. The space is enhanced by wide-plank engineered hardwood flooring, floor-to-ceiling windows, and custom window coverings throughout, adding both warmth and style. The chef-inspired kitchen is a highlight, featuring high-end appliances including a built-in Fulgor Melano oven, 4-burner Fulgor Melano cooktop, Blomberg refrigerator, and a GE turntable microwave. A large kitchen island provides ample counter space, while an abundance of storage with 20 cabinet drawers ensures functionality and organization. The split bedroom design offers maximum privacy, with the master suite boasting a luxurious 3-piece ensuite bath and smart wiring for a seamless home entertainment experience. The second bedroom is equally well-appointed with a wall-to-wall 3-door closet, 9-ft ceilings, and expansive floor-to-ceiling windows. Step outside onto the oversized, wall-to-wall balcony, which provides unobstructed, protected views the perfect spot to enjoy Toronto's skyline. Residents of the Bisha Hotel & Residences are treated to five-star hotel-style amenities, including a rooftop lounge/infinity pool, fitness centre, Akira Bak and Mister C restaurants on site, French Made cafe, Private Lounge with Catering Kitchen, and more. This suite represents the pinnacle of modern, luxury living in one of the city's most sought-after locations. (id:26049)
803 - 39 Annie Craig Drive
Toronto, Ontario
Welcome To The Cove Condo. Stunning & Bright One Bedroom + Den Condo Unit With 1 Parking & 1 Locker In Mimico Community. A Large Balcony With The View Of The Lake Ontario! Laminate Flooring Throughout. Modern Kitchen With Stainless Steel Appliances & Breakfast Bar. Steps To Ttc, Groceries, Trails, Restaurants, Banks And So Much More! Minutes To Downtown & Major Highways, Sherway Gardens, Costco & Ikea. (id:26049)
25 - 4171 Glen Erin Drive
Mississauga, Ontario
Welcome to 4171 Glen Erin Dr. Unit #25, a charming townhouse nestled in the desirable Erin Mills area of Mississauga. This well-maintained home features 3 spacious bedrooms and 1.5 bathrooms within 1,662 square feet of total living space. The bright, open-concept living and dining area is perfect for entertaining or family time, with large windows allowing natural light to fill the space. The kitchen offers ample counter space and cabinetry, ideal for casual dining and meal preparation. Upstairs, the primary bedroom includes generous closet space, while two additional bedrooms provide versatility for a home office, guest room, or growing family. The partially finished basement offers a fantastic opportunity for a recreation room, perfect for a home gym, play area, or cozy media space, while still providing plenty of storage options. Outside, enjoy a private backyard space, perfect for summer BBQs or relaxing evenings. The single-car garage adds both convenience and storage, with additional parking available in the driveway. This home is conveniently located near several landmarks, including the South Common Centre for shopping and dining, the University of Toronto Mississauga campus, and the Credit Valley Hospital. With easy access to public transit and major highways, commuting is a breeze. Don't miss your chance to call this inviting property home! (id:26049)
110 Seguin Street
Richmond Hill, Ontario
Welcome King East Estates!!! This Sophisticated King East Estates Development is sitting on the edge of the Oak Ridges Moraine. Located at King Road & Bathurst Street, in the rolling hills of the Oak Ridges Moraine, King East Estates is a secluded enclave that is also incredibly well connected. With three major highways and plenty of public transit options close by including GO, YRT and Viva, getting where you want to go has never been easier. Surround yourself with the beauty of the great outdoors. Take in the wonders of nature as you stroll through lush parks, explore the woodlands and all the magic they hold, or enjoy a round of golf at one of the many nearby courses. It's never been easier to indulge your senses. Located in the Heart of Richmond Hill, this 4 bed 4 bath detached home features 2665 sq ft of exquisite design. UPGRADED 10 ft ceilings on the main, 9ft 2nd floor, 9ft basement. Hardwood floors throughout. UPGRADED larger windows and door frames. Huge Family room and a massive great room, both with coffered ceilings. Great colour pallet selected. 2 car garage. Newly built!!! (id:26049)
156 Gladstone Avenue
Oshawa, Ontario
Welcome to 156 Gladstone Avenue in Oshawa! This beautifully maintained detached home sits on a rare pie-shaped lot, offering extra outdoor space for family fun or entertaining. The main floor boasts a modern kitchen with stainless steel appliances, separate living & dining area, a 2-piece powder room, and direct access to a spacious backyard. Upstairs features 3 generous bedrooms and a 4-piece bathroom, perfect for growing families. The fully finished basement adds incredible value with 2 additional bedrooms, a kitchen, a full washroom, and separate laundry ideal for in-laws, guests, or rental income. Located in a quiet, family-friendly neighborhood close to schools, parks, transit, and shopping. A true gem with endless potential! (id:26049)
206 - 2550 Bathurst Street
Toronto, Ontario
Not Your Average Condo, Forest Hill Living at Its Finest! Tired of cookie-cutter condos that feel more like a shoebox than a home? Step into over 1,000 square feet of bright, airy, and beautifully laid-out living space in the heart of Forest Hill. This corner suite is flooded with natural light (yes, actual sunshine!) and boasts real hardwood floors, a renovated open-concept kitchen that's just waiting for your next dinner party, and two spacious bedrooms that don't skimp on comfort. Nestled in a boutique building, this gem is perfectly positioned just a short stroll from the best of Bathurst & Eglinton: think coffee shops, restaurants, and all the urban conveniences you love. Plus, you're surrounded by green space, with Cedarvale Park, Viewmount Park, Memorial Park, and the Kay Gardiner Beltline just a heartbeat away. Spacious. Stylish. Steps to everything. Quiet unit, building, and area! Don't miss this one! This is a co-ownership condo and requires a 20% downpayment. Lender information available. (id:26049)
3923 Koenig Road
Burlington, Ontario
Beautiful oversized corner lot, 6 Bedroom detached bight house with beautiful stone and brick exterior and double driveway, Spacious foyer with large open to 2nd level leads to the bright living room with raised ceilings and the 2-piece powder room. Open concept family/dining/kitchen layout with hardwood flooring, 9 foot ceilings and pot lights. Premium kitchen with light quartz countertops, Stainless steel high-end appliances including, Hardwood stairs with metal spindles lead to 2nd floor with four spacious bedrooms and three bathrooms including an oversized primary bedroom with ensuite bath featuring a full glass shower, soaker tub and double vanity Fully finished basement with 2 bedrooms, 3-piece bathroom and a kitchen. Corner large front lawn - Fully fenced yard. All amenities, groceries, highways, GO transit and much more! (id:26049)



