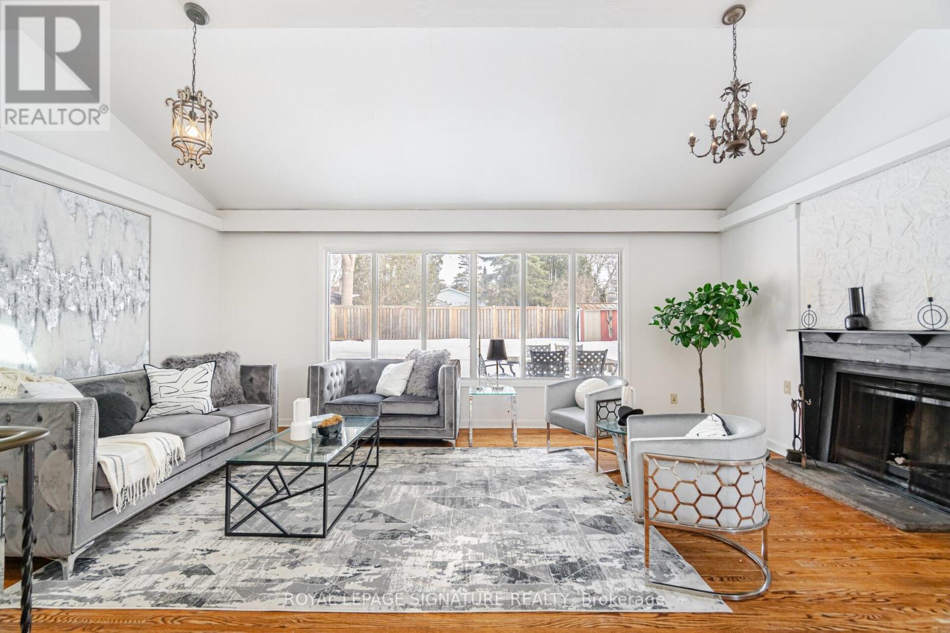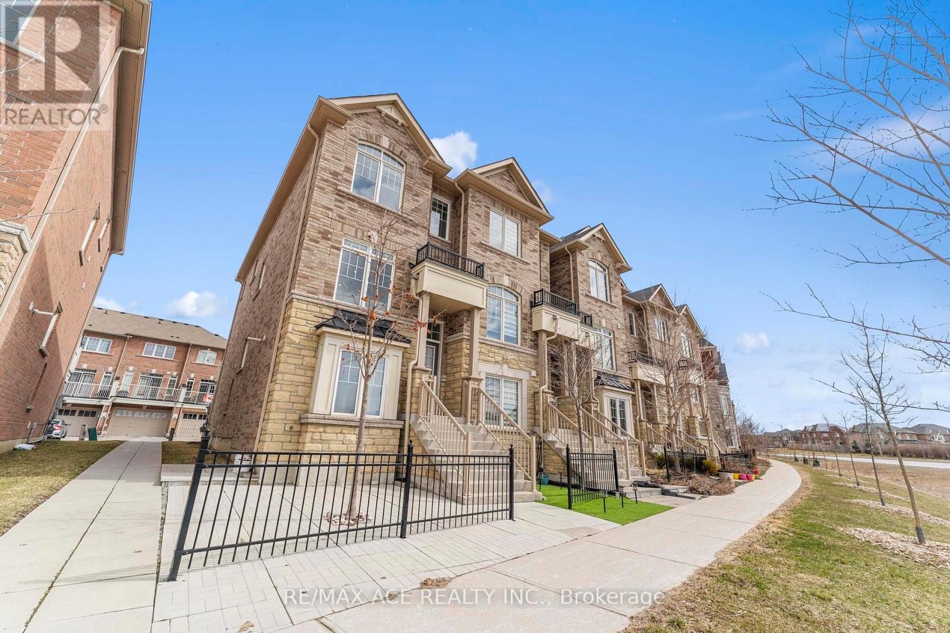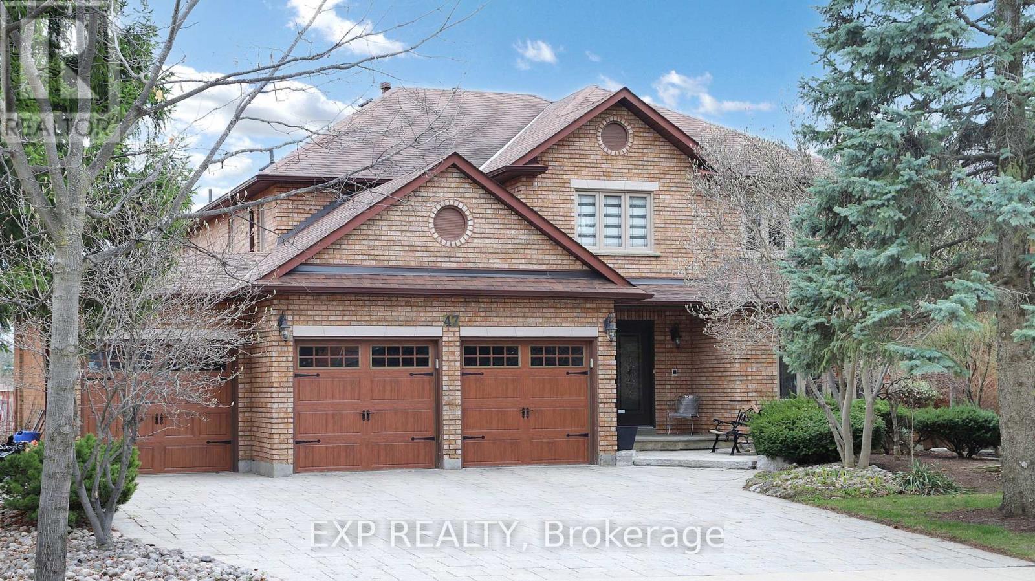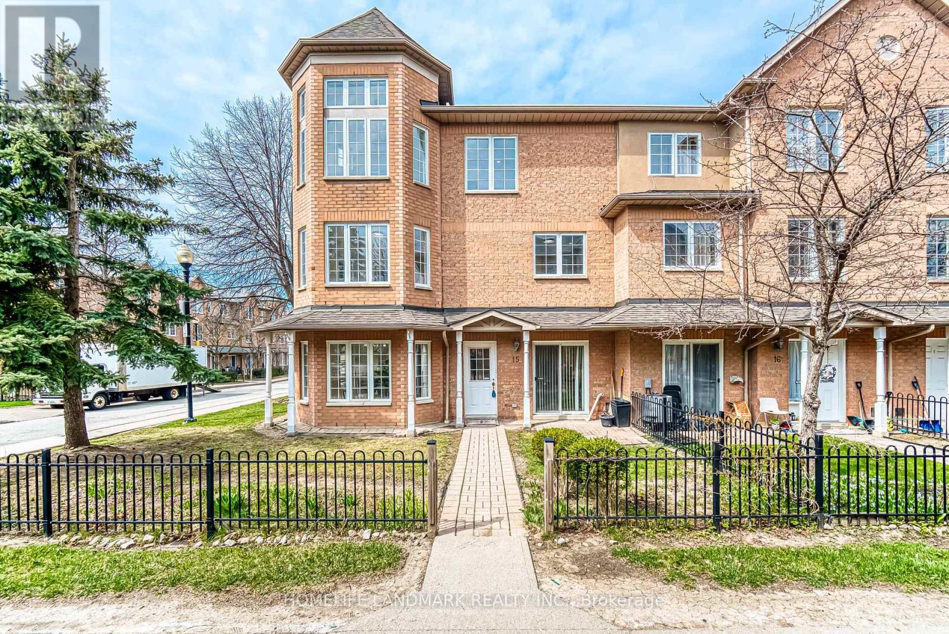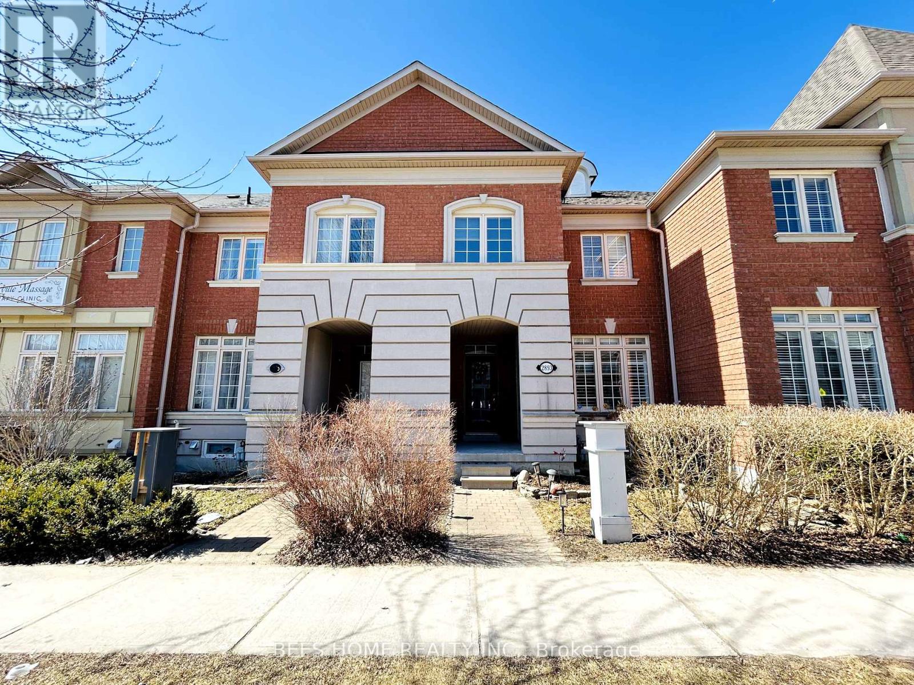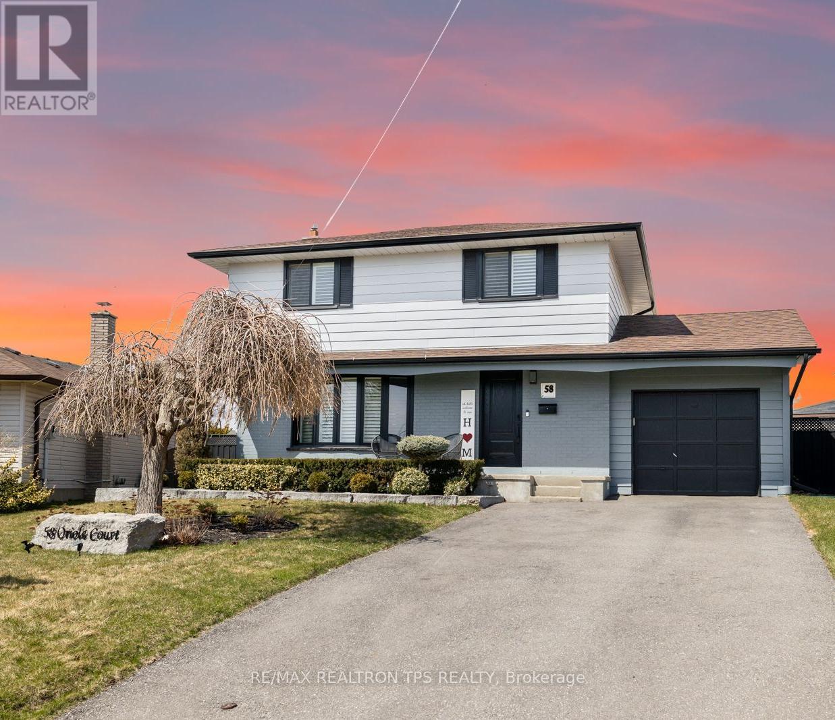2557 Mindemoya Road
Mississauga, Ontario
This gorgeous raised bungalow nestled near Mississauga's University of Toronto and the Credit River districts has just hit the market. This astounding cul-de-sac boasts only 8 homes giving it a private estate feel as one enters Mindemoya Rd. The impressively large lot situated high above ground embraces you with the serene landscape of annuals and perennials while the private backyard is vast and open with soothing sounds of nature. Neighbouring mature trees tower above with autumn's rustling leaves. Come experience Mindemoya Rd. and own this address within a quiet exclusive neighbourhood of Professionals. Open concept principal rooms with dramatic vaulted ceilings and skylight. Views of credit river ravine. Wall to wall windows across the back. (id:26049)
54 Carpaccio Avenue
Vaughan, Ontario
Exceptionally RARE 4 BEDROOM, 2 CAR GARAGE, END UNIT masterpiece nestled in sought-after Vellore village! Situated on one of the best locations in the complex. Boasting 10' ceilings on main, and 9' on ground & top floor. Gourmet kitchen w/quartz countertop and large breakfast island w/under-mount double sink, and stainless steel appliances. Electric fireplace, open concept living & Dining room w/walkout to to 2 balconies. Laminate floors T/out, primary room with w/walk-in closet and On suite bath. Oversized windows allow you to enjoy natural light or privacy w/blackout blinds throughout. Amenities at your fingertips, HWY 400, Vaughan Mills, Canada's wonderland, New Cortellucci Vaughan Hospital, Parks, Schools, Shopping, Restaurants and so much more. Just move-in and enjoy! POTL $115.74, COVERS : Snow removal, Landscaping, Waste Disposal (id:26049)
13250 Leslie Street
Richmond Hill, Ontario
An extraordinary opportunity awaits on the tranquil shores of Lake Haynes with this elevated 1.35 - acre waterfront estate in Richmond Hill. Nestled within the protected Oak Ridges Moraine, this private and picturesque property boasts 143' of waterfront by 410', and offers stunning panoramic south-facing lake views of the Toronto skyline and beyond! Designed to harmonize with its natural surroundings, the home features an open concept main level with a vaulted 14' ceiling in the great room, in-floor heating, plenty of built-ins, and two dramatic stone fireplaces. Oversized windows and walkouts to lake-facing decks showcase the panoramic views and flood the home with natural light. There is a gated driveway entrance, plus a second driveway entrance to the detached five-car garage. The layout offers functional and flexible living with 2 kitchens, 2 laundry rooms, 2 walkouts, and separate entrances, ideal for multigenerational families or in-law suite. The spacious lower level includes its own full kitchen, laundry room, and living area with stone fireplace. There is a tucked away speakeasy-style space between both levels offering the perfect canvas to design your dream wine cellar, capable of holding hundreds of bottles. Enjoy year-round natural beauty, outdoor recreation, and wildlife observation in a protected, picturesque setting. Haynes Lake is a kettle lake, renowned for clear waters and fishing with depths up to 30'. Anglers will appreciate Pumpkinseed, Bass, Walleye and more. Whether moving in today or building your dream multi level Muskoka style residence with high ceilings to fully take advantage of the elevation and views, and tiered docking down to the waters edge - this unmatched location offers endless potential, natural surroundings, private lakefront, close proximity to Hwy 404, top schools, and amenities. Truly a rare gem for discerning buyers seeking privacy, serenity and skyline views just minutes from the city. Come home to the cottage every day! (id:26049)
84 Hawkes Drive
Richmond Hill, Ontario
Welcome to 84 Hawkes Drive, Richmond Hill, a beautifully renovated 3-bedroom, 4-bathroom luxury townhome featuring over $150,000 in premium upgrades. Nestled on a deep traditional lot, this home offers approximately 2,250 sq. ft. of finished living space, including a walkout basement. The main floor impresses with hardwood flooring, 9-foot smooth ceilings, LED pot lights with smart switches, and a custom accent wall with an electric fireplace in the living room. The fully updated kitchen (2024) boasts quartz countertops, matching backsplash, gas stove, and an extra pantry, while the dining area (2023) includes a stylish butlers pantry. Step outside to a private landscaped yard with a deck, interlocked pergola patio, and a flower garden with perennials. Upstairs, enjoy a versatile loft with 9-foot ceilings, perfect as a +4th bedroom with a built-in bed. The primary bedroom offers generous closet space and a spa-like 3-piece ensuite. All bathrooms are luxuriously renovated with tiles, LED mirrors, and smart lighting. The walkout basement is complete with laminate flooring, a recreation room with a built-in bed (ideal as an additional bedroom), a kitchenette, and a 3-piece bath. A fully interlocked front path allows for 3-car parking, totalling 4 spaces with the garage. Ideally located near golf courses, top-rated schools including Trillium Woods PS, Richmond Hill HS, and St. Theresa of Lisieux CHS, plus parks, Costco, Richmond Hill GO, YRT transit, and vibrant shops. **EXTRAS Hot water tank owned; around 8 Years. CVAC Roughed in.** (id:26049)
12 York Downs Boulevard
Markham, Ontario
Modern-style detached home built one year ago by Minto in the prestigious Angus Glen. Open concept, excellent layout. 9' ceilings on 1st & 2nd floor, hardwood floor throughout. Lights pour into the gorgeous dining room from the tall windows, with pot lights and a designer chandelier adding a cheerful atmosphere. The large kitchen with a centre island and quartz counter is a chef's dream. The beautiful family room transitions seamlessly to the kitchen and the breakfast area, perfect for family gatherings. Four good size bedrooms. The luxury primary bedroom has a lavish 5-pc Ensuite/designer chandelier/sitting area. Upgraded stairs with iron rails. Two car garage with remote and opener. Top ranked Pierre Elliott Trudeau High School district. Close to golf course/HWY 404/HWY 7/T&T Super Market/fine restaurants/Markville Mall/downtown Markham/community centre/Pierre Elliott Trudeau High School. **EXTRAS** Fridge, stove, dishwasher, washer, dryer, pot lights and designer chandeliers, zebra blinds. (id:26049)
207 Dundas Way
Markham, Ontario
Impeccably maintained and spacious 4-bedroom townhome. As an end unit, it offers an optimal layout similar to a semi-detached home, including an oversized master bedroom and three additional generously sized bedrooms, making it ideal for a growing family. The home is filled with upgrades, including 9-foot ceilings, 1.5 spacious garage, pot lights on the upper floor, and an open-concept kitchen that seamlessly connects to the living and dining areas. New wood flooring and large windows throughout ensure an abundance of natural light. Located within the highly regarded Bur Oak Secondary School district, this home also features direct access to the garage. The eat-in kitchen includes a walkout to a balcony. Situated in a prime location just minutes from Hwy 407/404, Markham Stouffville Hospital, Cornell Community Centre, shopping, GO Station, parks, and more! Don't miss out on this exceptional opportunity! (id:26049)
109 Woodbury Crescent
Newmarket, Ontario
Step into this fully renovated 4+1bedroom, 5 bath detached home in the heart of Summerhill Estates - designed for those who demand style, space, and substance. From top to bottom, every inch of this home has been upgraded with purpose and precision. No carpets, no compromises - just sleek hardwood and tile throughout the main and second floors. The brand-new kitchen is a showstopper: induction cooktop, built-in range hood, two beverage fridges, and a custom bar serving area that turns everyday meals into effortless entertaining. The oversized primary suite delivers serious luxury with a 6-piece ensuite featuring heated floors and spa-level finishes. Every bedroom offers space to grow and relax, while five modern bathrooms ensure no one ever waits in line. Outside, a fully fenced pie-shaped backyard gives you the space and privacy you need - whether its kids, pets, or parties. Located steps from top schools, shops, parks, and trails, this home puts you in the center of it all. Move in and elevate your everyday. (id:26049)
47 Blackburn Boulevard
Vaughan, Ontario
Welcome to Prestigious Weston Downs Where Luxury Meets Comfort! Tucked away on a quiet, sought-after street in the heart of Woodbridge's Weston Downs, this beautifully maintained detached 4+2 bedroom + main floor office, 4 bathroom home offers the perfect fusion of elegance, space, and serenity. With over 5,500 sq ft of finished living space, and situated on a premium pool-sized lot, this property delivers privacy and picturesque views - your own peaceful retreat close to everything. Step through grand double doors into a breathtaking foyer with soaring ceilings, setting the tone for the expansive interior. Generously sized principal rooms offer ideal spaces for entertaining and everyday living, while upgraded flooring and thoughtfully renovated main bathroom, complete with heated floors, add warmth and sophistication. A true standout feature is the bright walk-out basement, an exceptional rarity in the neighbourhood. Flooded with natural light, it opens up endless possibilities - perfect for a private suite, home gym, or entertainer's dream space. For added convenience, the home features two laundry rooms: one on the main floor and one in the basement - designed to accommodate busy family living with ease and flexibility. Completing the home is a highly desirable 3-car garage that enhances both functionality and impressive curb appeal. Lovingly cared for and move-in ready, this elegant home invites you to enjoy life in one of Vaughan's most prestigious enclaves, just minutes to top-rated schools, parks, shopping, and fine dining. Experience refined living in Weston Downs. This rare offering wont last. Check out the virtual tour and schedule your showing today! (id:26049)
15 - 12 St Moritz Way
Markham, Ontario
Just Renovated with $$$ in Upgrades! Bright, spacious, and move-in ready SE-facing 4-bedroom corner townhome in the heart of Unionville. Features brand new flooring & stairs, a high-end, fully renovated kitchen with premium finishes, potlights throughout, and 9-ft ceilings on both the main floor and basement. Functional layout with an oversized primary suite offering a walk-in closet, ensuite, and sitting area. Direct-access 2-car garage. This home blends style and comfort in every detail. Steps to Top-Ranked Schools: Unionville High School, Coledale Public School, St. Justin Martyr Catholic School, as well as Hwy 404/407, Unionville Town Centre, parks, and shopping centers. Perfect for families seeking luxury and convenience in a highly sought-after neighborhood. Hot water tank (2022) & A/C owned. (id:26049)
2893 Bur Oak Avenue
Markham, Ontario
Fantastic freehold Town Home located in sought after Cornell Village of Markham. Inviting entrance with covered porch into foyer with large mirrored closet. Hardwood flooring throughout main and second levels. Pot lights throughout main level and basement. Enjoy comfortable living and dining Room with 9 Ft ceilings with friends and family for casual family gathering. Bright, open concept Kitchen equipped with quartz countertop, centre island, backsplash, and plenty of storage spaces in cabinets and pantry. Cozy family room with a gas fireplace aside of Kitchen is perfect to entertain guests. Ceiling Fans in 3 Bedrooms and Living/Dinning Room for better air circulation. Primary bedroom with ensuite and walk-in closet. Two full bathrooms and a convenient half-bathroom, all featuring modern fixtures and finishes. A versatile lower level complete with a recreation room for family fun and a flexible den. Finished Basement with laminate flooring and pot lights throughout, bright and spacious. Large recreation room in basement for additional living space. Flexible den in basement can be converted into guest room or home office. Ample storage spaces found in basement. Double Detached Garage and a laneway parking pad for additional parking space. Low maintenance backyard for family and friend gathering, outdoor dining and perfect for a summer BBQ. Updated shingles (2019). Conveniently located near Top-Rated Bill Hogarth SS, Library, Cornell Community Center and Markham Stouffville Hospital. Easy Access to Public Transit, GO Transit, YRT and Hwy 407. This cozy home is ideal for growing families, professionals or anyone looking for a comfortable and convenient lifestyle. (id:26049)
58 Oriole Court
Oshawa, Ontario
Welcome to 58 Oriole Court, a stunning turnkey home located at the end of a quiet cul-de-sac in one of the areas most desirable family-friendly neighbourhoods. This fully renovated 3+1 bedroom, 4-bathroom home is packed with high-end upgrades and move-in ready just in time for summer. Sitting on a premium pie-shaped lot with a heated inground pool, hot tub, and separate insulated studio space, it offers the ideal blend of luxury, comfort, and function for modern living.Inside, the open-concept layout is bright and inviting, with elegant hardwood flooring, luxury porcelain tile, and sleek recessed lighting throughout. The designer kitchen is the true heart of the home, featuring quartz countertops, a stylish quartz backsplash, top-tier appliances, and custom cabinetry perfect for cooking, entertaining, or casual family meals. The living area is warm and welcoming with a cozy fireplace and modern finishes that elevate the space.Upstairs, the spacious primary suite offers a peaceful retreat with custom built-in closets and an ensuite bathroom that feels like a spa, complete with heated floors for added comfort. The professionally finished basement adds even more versatile living space, ideal for a media room, guest area, or kids zone.Step outside to your own private backyard oasis newly landscaped with fresh shrubs, a painted deck and fence, and a brand-new driveway. Whether you're hosting summer gatherings or enjoying a quiet night under the stars, the heated pool and hot tub make this backyard feel like a resort. Plus, the fully winterized 11x17 outbuilding with its own electrical pony panel is perfect for a home office, gym, or creative studio.Every inch of this home has been thoughtfully upgraded with timeless finishes and practical features designed to impress. With nothing left to do but move in and enjoy, 58 Oriole Court is a rare opportunity to own a truly exceptional property that checks every box. (id:26049)
23 Mountalan Avenue
Toronto, Ontario
Thoroughly renovated and updated opportunity on a quiet street in the heart of the Danforth. This beautiful home has been treated extremely well, with extensive and tasteful updates including kitchen, bathrooms, trim, flooring, lighting, a lovely finished basement, landscaping and fencing, roof, windows and doors, siding, electrical, insulation and more (complete list with dates in attachments). Storage has been maximized through the use of beautifully done built-ins and, rarely-found in this style of home, a pantry. The amazing fully landscaped backyard, with a built-in stone fireplace nearly doubles the home's square footage. Highly usable, this maintenance-free outdoor space is perfect for entertaining, and the turf grass never needs mowing! Located on a quiet dead-end street leading to a park, in a family-friendly neighbourhood, the location is ideal. Only a 5-minute walk to Greenwood subway station and less than 10 to Monarch Park (dog park). All the conveniences can be found near by: multiple coffee shops, restaurants, grocery options, brewery and East Lynn farmer's market are all within walking distance. Street parking is readily available and has never been an issue. There is nothing to do here but move in and enjoy. (id:26049)

