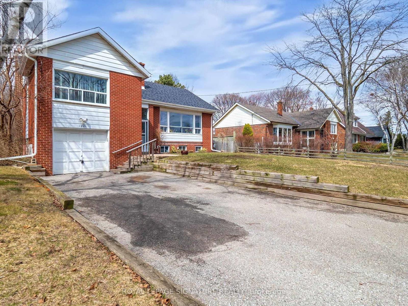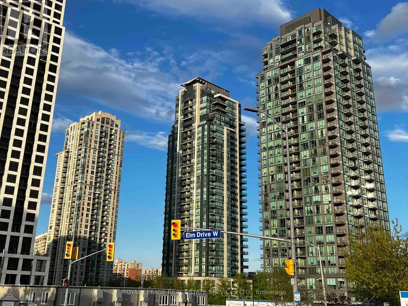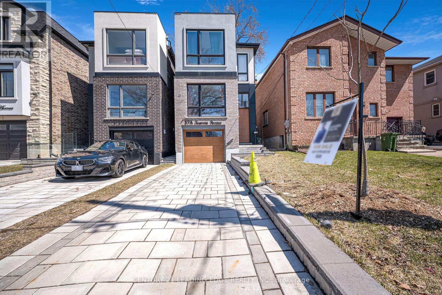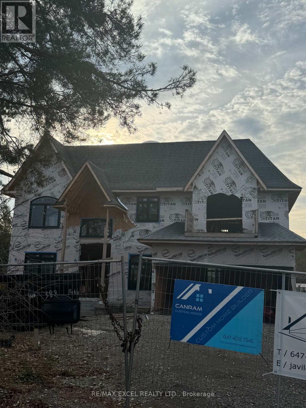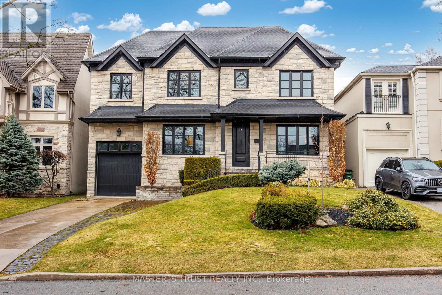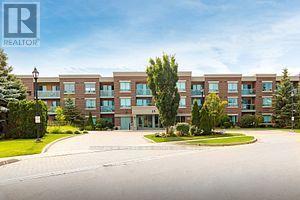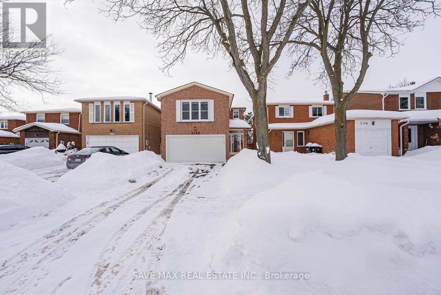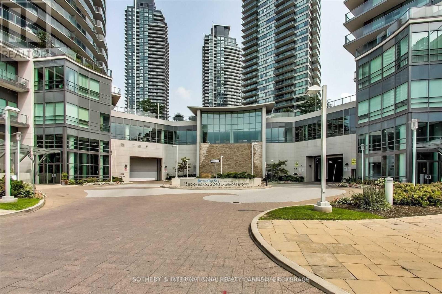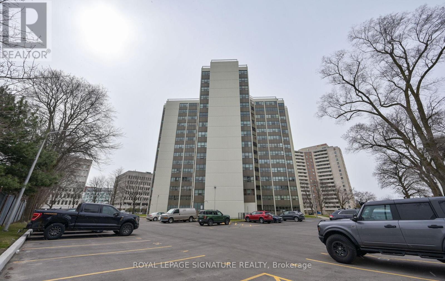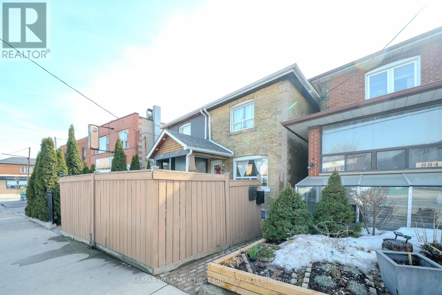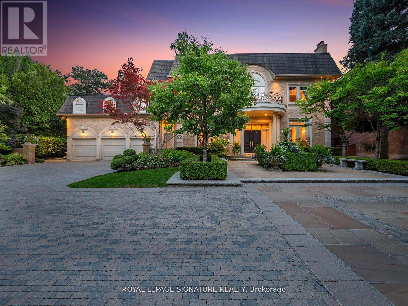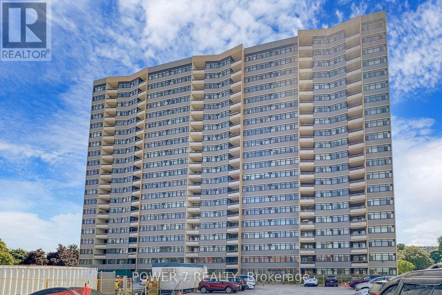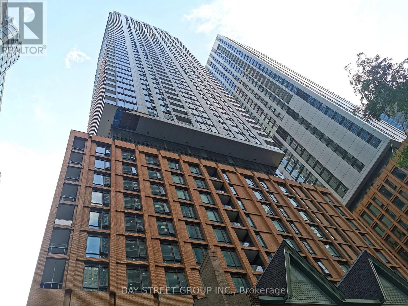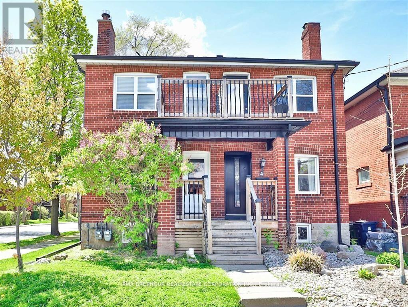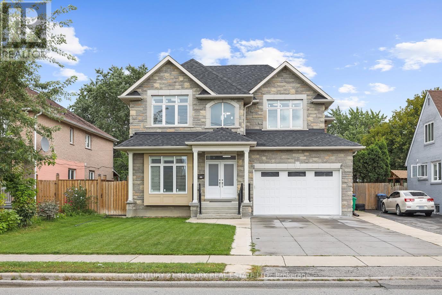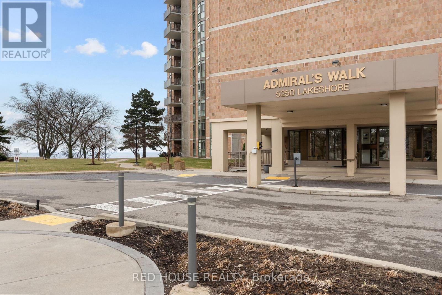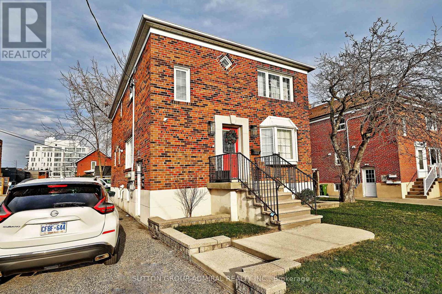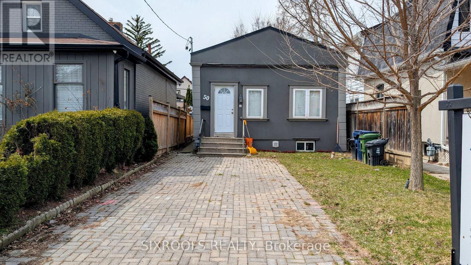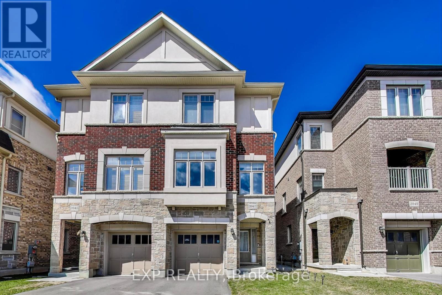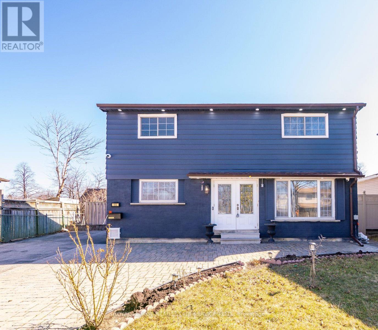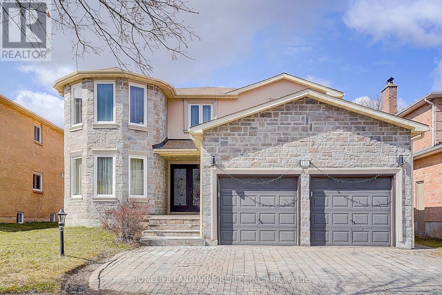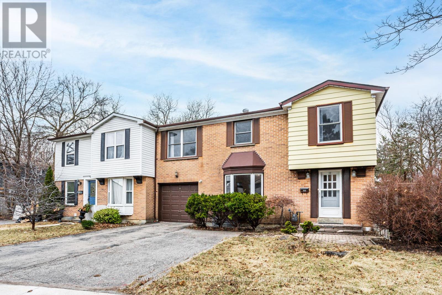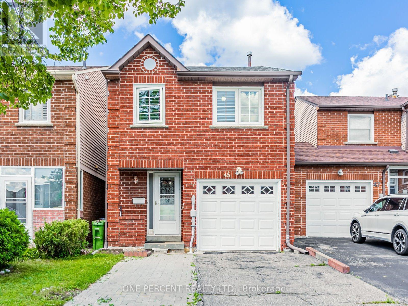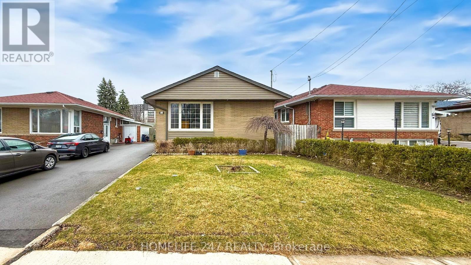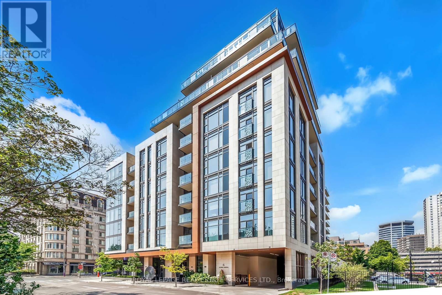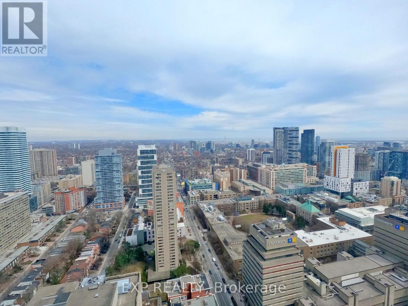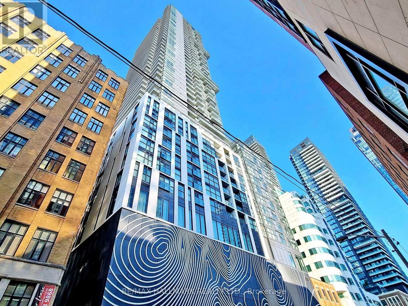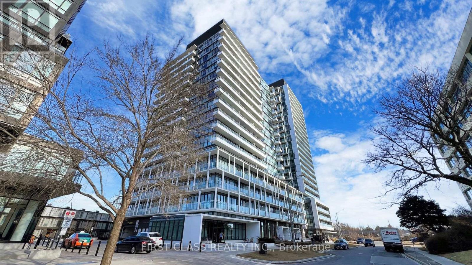1821 Christopher Road
Mississauga, Ontario
Nestled in the highly sought-after neighborhood of Clarkson, this stunning and extensively renovated side-split home sits on a 63' x 137' builders lot, offering exceptional potential for builders, investors, and families. Renovated in 2018 and immaculately maintained, this home blends contemporary elegance with inviting warmth. The sun-filled main level features an open-concept living and dining area leading to a modern kitchen with granite countertops, stainless steel appliances, porcelain-tiled flooring, and a spacious center island overlooking the private backyard. A beautifully updated four-piece bathroom and a desirable main-floor primary bedroom complete this level. Upstairs, two bright and spacious bedrooms with large windows offer comfort and serenity. The oversized two-bedroom in-law suite in the lower level, with a separate entrance from the garage, boasts an open-concept living space, eat-in kitchen, high ceilings, and large above-grade windows, making it ideal for rental income or extended family living. This homes prime location is perfect for families, with access to top-rated schools Whiteoaks (PS), Hillcrest (MS), and the highly regarded Lorne Park (SS). Commuters will appreciate its proximity to Clarkson GO, QEW/403 highways, and major shopping within a 2 km radius. With pot lights throughout and an impeccably maintained interior, this property is a rare opportunity for those seeking a move-in-ready home with exceptional income potential in one of Clarkson's most desirable communities. (id:26049)
407 - 4633 Glen Erin Drive Se
Mississauga, Ontario
Amazing Location! This gorgeous 2-bedroom, 1-bathroom unit offers 785 sq. ft. of modern living space with 9-ft smooth ceilings and floor-to-ceiling windows, filling the home with natural light. Watch the sun rise from your large private balcony with an unobstructed southeast view a perfect way to start your day! Stylish kitchen with granite countertops and stainless steel appliances, plus upgraded laminate flooring throughout. Located in a well-maintained building with exceptional amenities, including an indoor swimming pool, gym, and more. Original owner Pride Of Ownership shows! Unbeatable location Steps to Erin Mills Town Centre, Credit Valley Hospital, top-rated schools, community centers, public transit, parks, and highways. Move-in ready! Dont miss this incredible opportunity! (id:26049)
1205 - 3515 Kariya Drive
Mississauga, Ontario
Corner Suite with East-South Views. Nice and Bright 942 Sq. Ft. Nestled in the Heart of Mississauga. Enjoy a Bright Eat-In Kitchen Adorned with Granite Countertops, Stainless Steel Appliances, LG ThinQ Tower Washer/Dryer, LG ThinQ Dishwasher. The Kitchen Has Access to a L-Shaped Balcony with an Unobstructed East and South View. L-Shape Living/Dining Area. 9 ft. Floor To Ceiling Windows. The Den is Open Concept and is part of Living Area. One Locker and One Parking Owned. Expansive Primary Bedroom Featuring a 3-piece Ensuite and his/hers Mirrored Closets. The Second Bathroom also is 3 Piece with Tub. Top-Notch Amenities Including an Indoor Pool, Gym, 24-hour Security, Theatre, and more! Conveniently located Close to Square One Shopping Mall, Go Transit, Celebration Square, Kariya and Mississauga Valley Parks, and Steps Away from Elm Drive Public School and Soon the LRT Line. (id:26049)
301 - 164 Cemetery Road
Uxbridge, Ontario
Welcome to this bright and spacious 1-bedroom, 1-bathroom condo located on the third floor of an exclusive low-rise building with only 12 units. Offering approximately 750 sq ft of well-designed living space, this unit is filled with natural light thanks to large windows throughout. The open-concept layout makes entertaining a breeze, while the generous bedroom provides a peaceful retreat. Conveniently includes one parking spot and a locker for extra storage. Situated in a prime location close to shops, transit, and all amenities, this is a rare opportunity to own in a quiet, well-maintained building that offers both charm and privacy. Ideal for first-time buyers, downsizers, or investors! (id:26049)
105 - 10 Honeycrisp Crescent
Vaughan, Ontario
Bright & Spacious 1Bed + Den in Mobilio Condos by Menkes .Very functional layout offering 644 Sq ft of living space with 10 feet High Ceilings and Tons of Light from floor to ceiling windows ** Spacious Den could be used as 2nd Bedroom.. . A Chefs Kitchen with Stone Countertops And Integrated Appliances **Pet friendly Building in a very Prime Location ** close to Vaughan Metropolitan Centre (VMC)Train Station; Vaughan Mills Shopping; Canada's Wonderland; IKEA store; York University ; Hwy's 407 & 400 **Located in a prime and ultra-convenient area, this condo is the perfect place to finally call home!" (id:26049)
57a Jeavons Avenue
Toronto, Ontario
Brand new 1 year old house - Elevate your lifestyle in this modern Detached house, An Icon of Elegance and a Remarkable Architectural Masterpiece on a Tranquil, Tree-Lined Dead-End Street in the City's Most Convenient Neighborhood. Commercial area and school are near by to the house. Showcasing Unmatched Craftsmanship and Premium Finishes, This Home Features a Modern Open-Concept Layout That Enhances Natural Light and Spaciousness. Highlights Include a Glass Railing, Luxurious Fireplace, Skylight, and a Sleek Modern Kitchen with a Large Island and Custom Backsplash. Every Corner of This Home Boasts Exquisite Custom Details That Must Be Seen in Person. The Walkout Basement Offers High Ceilings and a Spacious One-Bedroom Layout. Ideally Located Near Schools, Public Transit, Parks, Coffee Shops, and Everyday Conveniences-Everything You Need Is Just Steps Away! (id:26049)
164 Macedonia Crescent
Mississauga, Ontario
Stunning Detached Home in the Heart of Mississauga. Discover exceptional living just steps from Square One City Centre! This immaculate detached home features 3 bright, spacious bedrooms, including a primary ensuite and second-floor laundry. Enjoy sun-filled living and family rooms, along with a modern open concept kitchen. Step outside to a gorgeous well-kept backyard perfect for outdoor living. The walkout basement offers great income potential with 2 bedrooms, eat-in kitchen, 3-piece bath, and separate laundry. Ideally located for convenience, this home is walking distance to shopping, dining, parks, schools, transit, and more. With easy access to highways 403, 401, QEW, this is city living at its best! (id:26049)
48 - 3360 Council Ring Road
Mississauga, Ontario
Nestled In Prestigious Erin Mills, This Fully Renovated Tudor Style Executive Barrington Townhome Is Bright & Spacious, Functional Layout, Eng. Hardwood Floors, Modern Lightings Thru-Out, Luxury Kitchen , Charming Elegance Dining Rm Overlooks Family Rm W/12' Cathedral Ceiling , Fully renovated basement With Extra Bathroom, Beautiful Backyard W/Natural Gasline Bbq Hookup, Close To Parks, Sawmill Trails, Shops , Convenient School Bus Pick-Up Outside Complex, Easy Access To Highway, Close To Go, U of T, Sheridan, Just Move-In! (id:26049)
293 Annsheila Drive
Georgina, Ontario
ATTENTION INVESTOR & DEVELOPER**Amazing Opportunity**Fully Custom Built Home** LOT Size 60 x 221.82 Sq Feet**Around 3,800 Sq Ft** Approved for 4 bedrooms + 2-car garage, with an option to convert to 5 bedrooms + 3-car garage** Construction Status: Approximately 50% completed**Estimated cost to complete is $400,000$450,000**Sold As Is and Where Is**10 Min Walk to Beach & Boat Launching Parking at Lake Simcoe**Type: Power of Sale (POS) (id:26049)
28 Forest Ridge Drive
Toronto, Ontario
The Upper Village At It's Finest. A Complete Custom Reno Offering 5550 Sqft Of Luxurious Living Space. Situated On A Beautiful 50X121 Lot, This Home Offers A Stunning Mix Of Contemporary & Traditional Charm. Custom Dream Kit W/All The Bells & Whistles, Butler's Pantry & A Sun Filled Family Rm Ideal For Entertaining. Large Master W/Spa-Like En-Suite & Sizable His & Hers W/I Closets. The Perfect Family Home. ** This is a linked property.** (id:26049)
316 - 25 Via Rosedale Way
Brampton, Ontario
****Beautiful condo unit**** very well maintained, with an oversized balcony, & two spacious rooms. Stainless Steel appliances. This beautiful gated & secured village offers a luxury adult Lifestyle, with many activities & resort style amenities. An Indoor Pool, 9 Hole Golf Court, Gathering room & Much More ! (id:26049)
3154 Bracknell Crescent
Mississauga, Ontario
Absolute Show Stopper!!! Immaculate 3 Bedroom 3 Bathroom Detached Home In One Of The Demanding Neighborhood Close To Meadowvale Town Centre In Mississauga, This House Offer Combined Living/Dining Room With W/O Deck To Fully Fenced Backyard To Entertain Big Gathering, Upgraded Gourmet Kitchen With Pot Light/Backsplash/S/S Appliances Combined With Breakfast Area, Second Floor Offers Cozy Family Room With Large Window & Fireplace, Master Bedroom With Double Closet & 2 Pc Ensuite, The Other Two Good Size Bedroom With Double Closet & Windows, This Home Is Conveniently Located Minutes Between Both Highway 401 & 403, Meadowvale Town Center, Close To Schools, Parks, Shops, Restaurants And Transit All Within Minutes Of Your Front Door. (id:26049)
2007 - 15 Legion Road
Toronto, Ontario
Absolutely Stunning Waterfront Condo, Fully Renovated with One of the Best Layouts in the Building! Don't miss this rare opportunity to own a completely upgraded 2-bedroom, 2-bath suite in the highly sought after Beyond the Sea Condos. This beautifully reimagined unit blends luxury, comfort, and convenience with the backdrop of Lake Ontario. Inside, enjoy sun drenched, open-concept living spaces with floor-to-ceiling windows, Large balcony, and pot lights throughout for added ambiance. The totally renovated kitchen is a chefs dream, featuring brand-new cabinets, stylish quartz countertops, a designer backsplash, stainless steel appliances, and a huge built-in pantry. The kitchen breakfast bar comes complete with bar stools, ready for casual meals or entertaining. The primary bedroom offers a true retreat with balcony access, serene lake views, and a luxurious ensuite. Both bedrooms include customized closets, while the entire unit is finished with sleek hardwood floors and modern touches throughout. Enjoy added extras like a full-size washer/dryer, TV with soundbar and subwoofer included, and one of the larger storage lockers in the building. Plus, your premium parking spot is located directly in front of the building entrance convenient and secure. Residents have access to top-tier amenities: indoor pool, hot tub, sauna, fully equipped gym, yoga/cardio rooms, BBQ area, and more, all within a meticulously managed building. Easy access to TTC, GO Train, Gardiner Expressway, Hwy 427, and Hwy 401. This isn't just a condo, its a complete lifestyle upgrade. With one of the best layouts in the building, this unit is truly a standout. Act fast this showstopper won't last ! (id:26049)
1207 - 2323 Confederation Parkway
Mississauga, Ontario
This spacious 3-bedroom plus den, 2-bathroom condominium is situated in a highly sought-after area of Mississauga. The unit features expansive windows and multiple walkouts, ensuring an abundance of natural light throughout the day. Enjoy outdoor living with two private balconies. The primary bedroom offers a double closet alongside a walk-in closet and has been updated with a modern 2-pieceensuite bathroom. Additional storage is available in the laundry room, complemented by an extra walk-in pantry. The maintenance fee is all-inclusive, covering hydro, water, heating, building insurance, and parking. Conveniently located near Trillium Hospital, schools, parks, public transit, major highways, Square One Shopping Centre, and various malls, this condo offers both comfort and accessibility. (id:26049)
882 Weston Road
Toronto, Ontario
Welcome to this cozy well maintained freehold semi detached home that is perfect for first-time buyers in the heart of Toronto. It offers everything you need and more, including a rare 2-car garage and 1 car driveway! This home is ideally situated just minutes from schools, parks, places of worship, and recreation centres, making it perfect for families or those seeking easy access to essential amenities. This home has a bright and open concept, 3 spacious bedrooms, a finished basement apartment with kitchen, bath, and a large bedroom! The backyard can host large parties with a bonus space above the detached garage! Enjoy the convenience of Stockyards Shopping Centre, where you'll find a variety of shops, and restaurants, and services. Commuting is a breeze with TTC right at your doorstep, Major Highways 400 and 401 just a short drive away, offering easy access. With its unbeatable location, spacious layout, and rare 2 car garage, this home is an excellent opportunity for anyone looking to start their homeownership journey. Don't miss out on this incredible find! (id:26049)
9 Trillium Drive
Aurora, Ontario
Welcome To This Beautifully Maintained, Spacious 4-Bedroom Home With A Rare 60+ Wide Frontage, Perfectly Situated On One Of Aurora Highlands Most Desirable Streets In Aurora! Ideal For Investors Or A Growing Family, This Well-Kept Gem Is A Lucky Find. The Home Features A Generous Center Hall Design, An Updated Kitchen With A Breakfast Island That Flows Seamlessly To A Walkout Deck Overlooking A Private Backyard. The Family Room Exudes Warmth With Its Inviting Fireplace, Ideal For Cozy Nights In. A Newly Finished Basement With A 3-Piece Bathroom Adds Extra Comfort And Value, While A Separate Side Entrance Enhances Convenience. Located Near Top-Ranked Elementary And High Schools, Including Aurora High School And Dr. G.W. Williams School With Its IB Program, This Home Is Just Steps From Yonge Street, Parks, Shops, Amenities, And More. Enjoy The Flexibility Of A Closing Date Tailored To Your Needs! (id:26049)
51 Renaissance Court
Vaughan, Ontario
Experience Opulence In This Stunning Custom Built Home In Sought After Pocket*Aprox. 10000 sqft of Finished UltimateLiving*Luxurious Finishes On All Levels*Open Concept Design, Large Windows W/Ample Natural Light*Classic Traditional Style Blend With Present Day's Touch*Soaring 10 Ft Ceilings MFl*9 F 2nd/Bsmnt* Fantastic Flow*Chef's Inspired Kitchen W/ Cntre Island/Pantry &W/O To Bckyrd*Gorg Prim Bdrm W 2 Custom W/I Clst/Exquisite 6Pc Ensuite*Resort Style Backyard With Salt WaterPool/Jacuzzi/Cabana/Shower/Bar*A Stunning Appr 100f by 229 f South Facing Bkyard* Covered Veranda With Interlock Patio/BBQ Station*Walk To Parks, Schools, Synagogues, Public Transit, Shopping, HWY's*Downtown & Midtown within Your FingerTips* **EXTRAS** Butler room, Steam room, Nanny Quarter, Top Of The Line Appliances (id:26049)
805 - 2050 Bridletowne Circle
Toronto, Ontario
Location, Location, Location! $$$ New Renovated And Spacious 3 Bedrooms Corner Unit. Updated Kitchen With Quartz Countertops And Breakfast Area. Brand New Appliances. Large Primary Bedroom With Updated Ensuite Washroom And Walk-In Closet. Large Balcony with Open View. Ensuite Laundry And Plenty Of Insuite Locker Room. Security, Outdoor Pool, Gym And Party Room. Minutes To Hwy 401/404, Transit, Schools, Hospital, Shopping Mall, Library, Parks. (id:26049)
63 Midland Avenue
Toronto, Ontario
Nestled in the heart of tranquil Cliffside Village, this charming brick bungalow boasts 3 generously sized bdrms that offer ample space for comfortable living. The bungalow sits on a sprawling lot measuring an impressive 50 feet x 157 Irregular feet backing onto Ravine providing a perfect retreat for anyone who values privacy. Upon entering, you will be greeted with a warm & inviting atmosphere, complete with hardwood floors. The sunroom is a delightful addition that offers extra interior space while allowing you to soak in the beauty of nature outside your window. The finished basement provides extra living space, allowing you to accommodate additional family members with a kitchen, bedroom, fireplace & 4pc washroom. Conveniently located near parks, TTC, Cliffside Plaza, and the iconic Scarborough Bluffs, this home is also within the coveted Chine Drive P.S. and R.H. King Academy school districts.** Lot size: 26.02 ft x 157.52 ft x 50.46 ft x 167.27 ft Irregular* (id:26049)
808 - 8 Widmer Street
Toronto, Ontario
2 Beds 2 Baths -NEW LUXURY KING W ST Condo -. in the heart of the city Toronto's buzzing Theatre District. Perfectly positioned,667sq ft + balcony. East facing full of natural lights. Walking distance to the subway and everything King West and downtown Toronto has to offer. Bus and streetcar routes are all steps away, while both Osgoode and St. Andrew subway stations are just a few minutes walk. Shopping & Dining - Just Moments Away. A great investment OPPORTUNITY! (id:26049)
1003 - 135 East Liberty Street
Toronto, Ontario
Rare 3-bedroom, 2-bath corner unit with stunning south and west views of Lake Ontario and city sunsets. Bright and modern layout with floor-to-ceiling windows, open-concept kitchen featuring quartz countertops and integrated appliances, and a sunny balcony. Primary bedroom includes a closet and 4-piece ensuite. Includes 1 parking and 1 locker. Enjoy 12,000+ sq.ft. of luxury amenities: gym, games room, media room, rooftop terrace, and 24/7 concierge. Steps to TTC, GO Station, restaurants, shops, and more in vibrant Liberty Village. High walk and transit scores! Some images have been virtually staged' (id:26049)
4 Belle Ayre Boulevard
Toronto, Ontario
Prime Location in the Heart of Davisville. Turnkey Investment Property with TTC Outside your doorstep. Three Luxury Suites, High End Finishes - 2 Car Parking, 3 Separate Hydro Meters, 3 Hot Water Tanks! Buyers Can Live in the home, Live and Rent out part of the home or rent out all 3 units. **Main Floor - Completely Upgraded Open Concept Living/Dining/Kitchen featuring luxury finishes - Exposed Brick Wall, Electric Fireplace, 1 Bedroom, 3 piece Bathroom, Pot lights and Laminate flooring throughout the entire unit. Shared Laundry with basement unit. **2nd Floor - Open Concept Living/Dining/Kitchen, Exposed Brick Wall, Electric Fireplace, Beautiful Balcony/Deck, Ensuite Laundry, 1 Bedroom, 3 Piece Bathroom, Pot Lights/Laminate flooring throughout. **Basement - Open Concept Living/Kitchen, Electric Fireplace. Completely Upgraded with Luxurious Finishing's Throughout. Pot lights throughout the entire unit 1 Bedroom, 4 piece Bathroom - Shares Laundry With Main floor unit. This home has been completely updates, no expense spared!! (id:26049)
3270 Etude Drive
Mississauga, Ontario
Stunning CUSTOM built 3300 sq. foot detached home with a gorgeous stone front that has to be seen! Beautiful double door entry with an open to above. This freshly painted home features hardwood floors throughout, smooth ceilings, shutters, pot lights, a wrought iron spindle staircase. There are 4 spacious bedrooms all with walk in closets, 3 with coffered ceilings, 2 with Ensuite and 2 with a jack and Jill. Spacious main floorplan including a huge combined living and dining room. Modern kitchen with quartz counters, soft closure drawers and plenty of cabinets that opens up to an over sized family room. Sun filled breakfast area leads to a fully fenced backyard through glass doors. Roomy 4 car driveway with a double car garage that includes a built in work area on brand new epoxy flooring. Partially finished basement with a self contained 2 bedroom unit with separate entrance currently tenanted (tenant willing to stay). **EXTRAS** 2 fridges, 2 stoves, 2 washers, 2 dryers, water heater is OWNED. (id:26049)
1014 - 2285 Lake Shore Boulevard W
Toronto, Ontario
Welcome to Grand Harbour, an iconic waterfront residence offering a rare combination of elegance, comfort, and spectacular lakefront views. This beautifully appointed 1,376 sq. ft. suite features an elegant double-door entry leading to a bright, open-concept living space with unobstructed views of Lake Ontario from every room.The sun-filled living room and spacious dining area provide a perfect setting for both everyday living and entertaining. A walk-out to the balcony from the living room offers serene views of the marina, while the eat-in kitchen complete with granite countertops, stainless steel appliances, and a double stainless steel sink also opens onto the balcony for effortless indoor-outdoor flow.The generous primary bedroom retreat features a luxurious four-piece ensuite with a marble shower, a relaxing Jacuzzi whirlpool tub, and ample storage. The second bedroom includes a custom built-in wardrobe, thoughtfully designed for functionality and style.This suite includes one parking space and a locker for added convenience. The Grand Harbour lifestyle is unmatched, with amenities such as a saltwater pool, squash courts, billiards room, saunas, guest suite, car wash, BBQ area, bike racks, and 24-hour concierge service. Maintenance fees include all utilities, cable TV, and internet, offering exceptional value.Ideally located just 20 minutes from downtown Toronto and the airport, and surrounded by acres of waterfront parks, scenic trails, and popular restaurants, Grand Harbour is more than a residence it is a lifestyle. With its world-class architecture and beautifully landscaped private gardens, this is truly a place you will be proud to call home.Included with the suite are a stainless steel fridge, stove, built-in dishwasher, washer and dryer, granite countertops, all existing light fixtures, window coverings, closet organizers, and a built-in wardrobe in the second bedroom. (id:26049)
81 Lunness Road
Toronto, Ontario
Welcome to 81 Lunness Road, a one-of-a-kind property with 7+2 bedrooms, 6 full bathrooms and 3150 sq ft of above ground living space. This home is perfect for a large, extended or multigenerational family! All 7 above ground bedrooms have either ensuite or shared ensuite bathrooms, and there is a double driveway & double garage with parking for 6 cars. There is also a chair lift inside the garage that provides direct access to the main floor. Multigenerational living is steadily gaining popularity as families take advantage of the financial benefits and stronger family bonds fostered by these sorts of living arrangements. This property offers a unique opportunity for families to take advantage of these benefits. The main floor features an updated eat-in kitchen with stainless steel appliances, spacious living and dining rooms that walk out to a 3 season sunroom and a huge family room with a walk-out to a covered deck, covered BBQ patio, Tikki Bar and a fenced yard. There is also a main floor bedroom that has a shared full bathroom with a shower stall. Upstairs there are 6 bedrooms, 2 with ensuite full baths and 4 with shared full baths. All 6 bedrooms have generous closets. The lower level has a huge rec room, 3 bedrooms and a full bathroom. It could potentially be converted to an in-law suite or self-contained apartment. The double garage has automatic door openers, lots of storage space and can be directly accessed from the kitchen. As an added bonus, there is a huge storage room in the basement under the garage. And what a fabulous location on a quiet cul-de-sac in the family friendly Alderwood neighbourhood - close to schools, grocery shopping (less than 5 min drive to several grocery stores), Etobicoke Creek parkland, GO train, TTC, airport and with easy access to major highways & downtown. This home is in top shape mechanically and we have an above average inspection report that is available on request to interested buyers and their agents. (id:26049)
809 - 5250 Lakeshore Road
Burlington, Ontario
This is not your traditional shoebox condo! Offering 1381 square feet of thoughtfully laid-out living space, this 2-bedroom, suite is a rare opportunity in one of Burlington's most desirable waterfront communities. Enjoy the comfort of expansive principal rooms, a full-sized kitchen with breakfast area, and a sun-drenched living and dining space perfect for entertaining or simply stretching out in style. The oversized bedrooms offer generous closet space, and the versatile second bedroom can double as a home office or den. Whether you're sipping your morning coffee on the private balcony or winding down with escapement views at sunset, strolling by the water, or taking advantage of the buildings amenities this Condo, delivers the perfect blend of space, location, and lifestyle. Located steps from the lake, parks, trails, shopping, and transit this is the condo you've been waiting for. (id:26049)
555 Royal York Road
Toronto, Ontario
Incredible Investment Opportunity in Prime Toronto Location! Welcome to 555 Royal York Rd, ararely offered legal triplex situated on a massive 50 ft frontage lot with 6 legal parking spacesa true gem for investors or end-users alike. This solid, well-maintained property features three fully self-contained units, each boasting 2 generously sized bedrooms and 1 full bathroom, offering excellent functionality and appeal. Each unit is separately metered, with 4 hydro meters in total, and tenants pay their own hydro a major plus for maximizing cash flow.The basement unit is bright and inviting with above-grade windows, creating a warm, main-floor feel that tenants love. The main floor unit is owner-occupied and will be delivered vacant on closing, making it ideal for those looking to move in and offset their mortgage with rental income from the other two units. This is an amazing turnkey opportunity with A+ tenants already in place, providing immediate income and peace of mind. Whether you're an investor looking to expand your portfolio or a homeowner searching for a multi-family property with excellent upside potential, this triplex checks all the boxes. Located in a vibrant, transit-accessible area, you're close to schools, shopping, parks, and major highways making this an attractive spot for quality tenants and long-term appreciation. Don't miss out on this rare offering in a high-demand location! (id:26049)
50 Guestville Avenue
Toronto, Ontario
Ideal And Affordable Property For First-Time Home Buyers And Investors. Impossible To Beat The Value. Walking Distance To the Upcoming Eglinton Subway Line. Dead-End Street With No Through Traffic, Family-Friendly Neighbourhood, Close Proximity To Up Express And The Stockyards! Short Ride To Bloor West Village! Located In Up And Coming Rockcliffe-Smythe! Newer Kitchen In The Basement. Property is Separated into two Self-Contained Units. (id:26049)
3947 Tufgar Crescent
Burlington, Ontario
Stunning 3-bed, 3-bath semi-detached home in Burlington's Alton West community.This Sundial-built gem offers elegant living with hardwood floors throughout the main level. The bright and spacious Great Room features a cozy fireplace and seamlessly connects to the open-concept living and dining area perfect for entertaining.The gourmet kitchen comes equipped with stainless steel appliances, a breakfast area, and walkout to a private balcony. Upstairs, the primary bedroom includes a walk-in closet and luxurious 4-piece ensuite. Two additional generous bedrooms share a convenient jack & jill bathroom.Enjoy the ease of third-floor laundry and a prime location close to top-rated schools, parks, shopping, highways, and more! (id:26049)
15 Banda Square
Toronto, Ontario
Welcome To 15 Banda Square, A Beautifully Upgraded 4+3 Bedroom Home, 2,031 Sq.ft Total Living Space Nestled On A Quiet, Family-Friendly Court. Situated On A 50x110 Ft Lot, This Home Features Parking For 4 Cars And A Large Private Backyard, Perfect For Entertaining. Inside, The Main Level Boasts Hardwood Floors, A Renovated 2022 Kitchen With New Floors, Cabinets, And Appliances, Along With Pot Lights And Smooth Ceilings. A Custom TV Wall Façade (2025) And Built-In Ceiling Speakers Enhance The Living Space With More Pot Lights Illuminating The Entire Home. A Main-Level Bedroom (Or Office/Den), Side Entrance, And A 4-Piece Bath Add Convenience And Flexibility. Upstairs, Enjoy Hardwood Floors (2022), Spacious Bedrooms, And A Renovated 4-Piece Bathroom (2024-2025). The Renovated Lower Level (2013) Features A Kitchen, Two Bedrooms, A 4-Piece Bathroom And Recently Installed Ceiling Pot lights(2025), Ideal For Extended Family Or Rental Potential (Not Legal). Key Exterior Upgrades Include New Soffit Lighting (2025), A Security System (2025, 6 Cameras), Painted Aluminum And Brick (2025), Eavestroughs (2018), And Interlock Landscaping (2017, $10K Investment). Located Minutes From Humber College, William Osler Hospital, University Of Guelph-Humber, Woodbine Centre, Parks, Trails, And Shopping, With Easy Access To Highways 27, 427, 401, And Pearson Airport. A Perfect Home For Families Or Investors! (id:26049)
7 - 4165 Fieldgate Drive
Mississauga, Ontario
This gorgeous, light-filled multi-level townhome is perfect for modern living. It features a newly renovated kitchen with stainless steel appliances, marble countertops, and a bright breakfast area. The spacious dining room overlooks the living room with cathedral ceilings, creating an open, inviting space. Enjoy a serene backyard and a fully finished lower level with ample storage and versatile living space. A built-in office is ideal for remote work. Upgrades include a renovated bathroom (October 2024), smart thermostat, video doorbell, washer & dryer (2021), light fixtures, and window coverings. The home also boasts a hardwood staircase, soundproof windows, and central air conditioning. All three bedrooms are bright and spacious, with the primary bedroom offering a peaceful retreat and a custom closet.Located in a sought-after condo complex, its a 15-minute bus ride to TTC Kipling Station and within walking distance to Rockwood Mall. Nearby amenities include groceries (Longos, Food Basics), schools (John Cabot High School), and community facilities like Burnhamthorpe Library and theater. Highlights: Renovated kitchen with stainless steel appliances and marble countertops Cathedral ceilings, hardwood floors, and soundproof windows. Fully finished lower level with storage and versatile space. Built-in office, smart thermostat, and video doorbell. Garage with steel shelves. Close to transit, schools, groceries, and community centers (id:26049)
807 - 9015 Leslie Street
Richmond Hill, Ontario
Luxury 'The Grand Parkway' in the most desirable area in Richmond Hill. Sun-soaked functional one bedroom + den layout with unobstructed west views. Updated laminate flooring throughout. Easy access to Hwy 404 & 407, 24 hrs gatehouse security. Walk to all amenities, Times Square, Viva Transit & Hwy 7. Use of Parkway Fitness and Racquet Club includes indoor and outdoor swimming pool, weight and cardio room, steam rooms, fitness classes, table tennis, and basketball & volleyball. (id:26049)
136 Cooperage Crescent
Richmond Hill, Ontario
Welcome To This Gorgeous Well Maintained 4+2 BedroomS Home Situated In The Vibrant And Sought-after Community Of Westbrook. This Luxury Residence Boasts 2,916Sqft Above Ground (MPAC) Plus Professionally Finished 1,500 sf. Basement Offering A Total Of 4,500 Sqft Living Space. You'll Be Greeted By Open Floor Plan Featuring, Modern Fireplace Crown Molding; Upgraded Pot Lights, Chandeliers; Gleaming Hardwood And Granite Flooring Through The Entire House; Custom-designed Kitchen Features Granite Countertop, Stylish Backsplash, Gas Stove, Upgraded Cabinetry; Oak Stairs W/Iron Wrough*Kit 2nd Floor Offers 4 Bedrooms With 3 Upgraded Bathrooms ;Professionally finished basement with 2 Bedrooms, Seperate entrence. Top-ranked school Zone Richmond Hill H.S; St. Theresa of Lisieux CHS; Trillium Woods P.S Grand double-door entrance; *Walking distance to Yonge St, VIVA Transit. Close To The Community Center W/Swimming pool,HWY 404 & 400, Costco, Restaurants, Library, Hospital. Friendly And Safe Neighborhoods. (id:26049)
708 - 9000 Jane Street
Vaughan, Ontario
Charisma Tower on Jane is, without a doubt, the premier building to live in within the VMC and surrounding areas. This stunning unit is bathed in natural light, thanks to its soaring 10-ft ceilings and floor-to-ceiling windows, creating an airy, cathedral-like ambiance. Offering 1 bedroom plus a versatile media den, this condo is perfect for anyone seeking stylish and functional urban living. With two bathrooms, you'll enjoy added comfort and convenience, whether hosting guests or enjoying your own space. Built just over a year ago, this 650 sq. ft. unit is designed to impress. The European-style kitchen adds a touch of elegance, blending modern aesthetics with practical functionality. Located just steps from top-tier amenities, Unit 708 is a short 10-metre walk to the fully equipped gym, outdoor summer pool, party room, wellness courtyard, and serenity lounge perfect for unwinding in peace. The building also boasts a spectacular rooftop party room with 360 views of Vaughan, a bocce court, a theatre, a games room, and multiple lounge areas. Living at Charisma means exceptional value, with maintenance fees that provide access to unparalleled facilities. Plus, its prime location puts you just moments from Vaughan Mills Mall, offering endless shopping, dining, and entertainment options. Highway 400 is a quick 5-minute drive, and the TTC subway is equally close, ensuring seamless connectivity. For anyone considering the VMC area, this is a rare opportunity to own a condo that offers both luxury and convenience one that will leave you truly content with your purchase. (id:26049)
8 Little Hannah Lane
Vaughan, Ontario
Nestled in between trails, parks and ponds, 8 Little Hannah Lane welcomes you inside to a 3+1 bed, 4 bath bungalow with a fully-equipped 1-bed basement apartment built by Fernbrook Homes in Patterson! Step into the main floor with over 3,500 sqft. of living space featuring a spacious, open concept living and dining room, perfect for entertaining. Expansive Walnut kitchen with a huge island, ample storage, a pantry, and granite countertops complemented by stunning stone backsplash. Open concept kitchen and family room boast porcelain tile flooring, a cozy electric fireplace, and custom cabinets on either side for more storage solutions and surround sound! Downstairs, the basement apartment offers a stylish island with granite countertops, plenty of storage, high ceilings, and large windows that allow for plenty of natural light, an electric fireplace, all stainless steel appliances and a separate entrance. Additional features include a cold cellar with shelves, a cedar closet, cupboards under the stairs, all window coverings, California shutters, gas BBQ hook up, backyard awning and a tool shed. Bonus!! Laundry rooms are conveniently located on both floors with a washer & dryer. This home is perfect for comfortable living with extra space and modern amenities. Minutes to Maple GO Station, Maple Downs Golf & Country Club, Eagles Nest Golf Club, Maple Nature Reserve, Mackenzie Health Hospital, dining, shopping, and entertainment at Eagles Landing Plaza and so much more! (id:26049)
188 Springhead Gardens
Richmond Hill, Ontario
Welcome to 188 Springhead Gardens in one of Richmond Hills most desirable neighborhoods. Pride Of Ownership Is Evident Throughout this 4 Bed, 3 Bath updated Corner semi detached Townhome. With a great backyard perfect for families and a 3 car drive and garage, this wonderful family home has it all!!! With too many features to list, this house is ready to simply move right in. The main floor features generous principal rooms with a chefs kitchen and walk out to your backyard oasis, large basement rec room with 4pce bath. The primary bedroom is flooded with natural light, walk in closet and spa like 3pc bath with three additional bedrooms and additional 4pce bath this home is perfect for the growing family. This is the one you've been waiting for!!!! (id:26049)
301 - 41 Ash Street
Uxbridge, Ontario
Updated Downtown Condo Spacious 2 Bed, 2 Bath with Balcony, Underground Parking and storage. Located in the heart of downtown, this updated 2-bedroom, 2-bathroom condo offers a solid mix of functionality, space, and modern convenience. With close to 1,200 square feet of interior living space, west-facing windows for consistent afternoon light, a private balcony, and secure underground parking. Ideal for professionals, couples, small families, or investors seeking a condo in a high-demand area. Positioned in a central downtown setting, the unit is within walking distance to stores, public transit, restaurants, cafés, green spaces, local pubs and brewery, movie theatre, boutique shops and major business hubs. Whether commuting to the office or running everyday errands, this location simplifies daily life. The building also offers quick access to major roadways for those who need to drive regularly. Living downtown means being part of an active community, everything from fitness studios to weekend farmers markets is within reach. Condo living in downtown Uxbridge is about: Simplicity: easy access to everything you need, without a long to-do list, Community: knowing your neighbours and supporting local businesses, Nature: living near trails and green spaces even in a central location, Comfort: updated unit, modern amenities, and peace and quiet, Connection: quick access to major cities while enjoying a slower lifestyle. It is ideal for those who want less stress and more connection to nature, to community, and to a lifestyle that doesn't require constant movement. (id:26049)
27 - 260 Eagle Street
Newmarket, Ontario
Welcome to 260 Eagle Street, a collection of luxurious 3-storey townhomes situated in the heart of Newmarket. These exquisite homes offer modern living at its finest, combining style, comfort, and convenience in one prime location. Featuring 3 spacious bedrooms and 4 elegant bathrooms, these townhomes are perfect for families or professionals seeking both space and luxury. This home is thoughtfully designed with a built-in elevator for easy access to all levels, and a convenient laundry room located on the third floor. The interior showcases high-end quartz countertops throughout, offering a sleek, modern touch in both the kitchen and bathrooms. An oversized garage provides ample parking and storage, while the interlock driveway adds a beautiful touch to the exterior. Situated in one of Newmarket's most desirable neighborhoods, 260 Eagle Street offers easy access to shops, restaurants, parks, and schools, making it the ideal location for those seeking a vibrant lifestyle. Don't miss out on the opportunity to own one of these exceptional townhomes. Schedule your private showing today to experience the luxury and convenience of 260 Eagle Street firsthand. (id:26049)
39 Vivian Creek Road
East Gwillimbury, Ontario
Experience the epitome of tranquility in the charming community of Mount Albert! This stunning 4 + 2 bdrm, 5 bath with 1+1 Kitchen has a legal basement making it ideal for a multigenerational family. The open-concept sun-filled kitchen with granite countertops, large centre island and stainless steel appliances flows seamlessly into a spacious living room ideal for entertaining! Every brightly-lit bedroom has direct access to a bathroom with the primary bedroom ensuite giving an oasis to retreat. Ideally situated on a quiet street among parks and walking trails, this home is right for a growing family or a nature lover! (id:26049)
45 West Burton Court
Toronto, Ontario
Discover this beautifully maintained 4-bedroom gem, nestled in a serene cul-de-sac. With bright, spacious rooms and a direct garage entry, this home is in impeccable, move-in ready condition. Enjoy the benefits of rare 4 bedrooms in this neighborhood with a finished basement. Perfectly located near all the essentials: TTC, top-rated Agincourt CI, Hwy 401, STC Shopping Mall, Centennial College, supermarkets, parks, and more. Don't miss out!!! (id:26049)
Ph02 - 10 Meadowglen Place
Toronto, Ontario
Stunning 2-Bedroom Penthouse Unit Brand New & Move-In Ready Discover luxury living in this spectacular 2-bedroom, 2-bathroom penthouse suite, freshly released by the builder. Boasting soaring ceilings and floor-to-ceiling windows, this 694 sq. ft. unit (plus private balcony) is flooded with natural light, enhancing the wide-plank flooring and thoughtfully designed split-bedroom layout. The upgraded two-tone kitchen features a granite countertop and center island, seamlessly connecting to the open-concept living and dining areas perfect for entertaining. The primary suite includes a sleek ensuite bathroom with premium finishes. Building Amenities: Fitness Center to stay active Elegant Party Room for hosting guests 24/7 Security for peace of mind. Prime Location: Minutes to Scarborough Town Centre, Highway 401, and an array of dining & shopping options everything you need, right at your doorstep. Incredible Value: Pre-construction pricing secure your unit now! Includes 1 parking space and 3 lockers for ample storage Experience the perfect blend of style, convenience, and comfort in this exclusive penthouse unit. Don't miss this opportunity! (id:26049)
53 Seminole Avenue
Toronto, Ontario
Charming 3+3 Bedroom Bungalow for Sale, Welcome to this beautifully maintained bungalow nestled in a quiet, family-oriented neighbourhood. This home boasts a bright and spacious layout with gleaming hardwood floors, three full washrooms, and a finished basement apartment with a separate entrance ideal for rental income or extended family living. Oversized lot adorned with lush gardens Large gazebo with ground-level deck, perfect for outdoor entertaining, Parking for up to four vehicles, Hot water tank (2023), Driveway pavement (2024), Gazebo with ground-level deck(2024), Renovated basement washroom and kitchen, Conveniently situated close to schools, TTC, Kennedy GO Station, Scarborough Town Centre, mosque, church, and parks. This move-in-ready home offers fantastic income potential and is a must-see for discerning buyers. (id:26049)
219 - 1480 Bayly Street
Pickering, Ontario
1 Bed + Den West Facing Condo Unit On 2nd Floor. Unit Offers An Excellent Layout With Open Concept Kitchen, Living & Dining Area Boasts Tons Of Natural Light Which Leads Out To A Generous Size Balcony. The unit offers a blend of modern design and functional living space, large enough den can be use as a bedroom, open balcony, deal for professionals or couples seeking a vibrant urban lifestyle. Upgraded Laminate Flooring and Stainless-Steel Appliances. These amenities include a gym, outdoor swimming pool, rooftop garden terrace, party room, and an outdoor lounge with BBQ facilities. The building also offers concierge service for added convenience. Convenient Location, Walking Distance To The Pickering Go Station. Close Proximity To Hwy 401, Pickering Town Center, Restaurants, Frenchman's Bay and Pickering Marina. (id:26049)
506 - 6 Jackes Avenue
Toronto, Ontario
The Jack! Rosedale/Summerhill, First Time Offered For Sale! Every Inch Of This Immaculate Suite Reflects Superior Craftsmanship And Attention To Detail With Refined Modern Finishes. Custom Gourmet Kitchen With B/In Miele Appliances & A Convenient Center Island Is Open To The Living and Dining Rooms. Private Den W/ Closet, Lavish Primary Suite w/ Spa Like 4 Pc Ensuite Bath. Spacious 2nd Bedroom Features A W/in Closet. Hardwood Throughout, 9 Foot Ceilings, Multiple Pot Lights And High End Custom Light Fixtures, Heated Floors In The Bathrooms, Laundry Room With B/in Cabinets. Unbeatable Location! Steps To Summerhill and St Clair Shops & Restaurants, TTC, Recently Updated David Balfour Park & Ravine Trails. Top Of The Line Amenities!! World Class Amenities Include Concierge, Valet, Exercise Room, Party/ Meeting Room, Garden Terrace, Dog Wash And Pet Wash Area, Visitor Parking & Guest Suite. (id:26049)
3806 - 386 Yonge Street
Toronto, Ontario
* Luxurious Aura Condo In The Heart Of City Of Toronto * Stunning East View With Partial Lakeview * 9' Ceiling * Underground Access To Subway * Within Walking Distance To U Of T, Ryerson University, Eaton Centre & Shops, Financial District, Movies, Restaurants & Major Hospitals * State Of The Art Amenities: 5th Floor Rec Rm, Roof Top Garden & Terrace * Stunning Lobby, Media Rm, Wifi Rm * New Laminate Flooring * Freshly Painted Thru-out * (id:26049)
803 - 5949 Yonge Street
Toronto, Ontario
WOW! The Lowest Price on the Market in the Newtownbrook Area! 1 Bedroom Plus A Den, Which Can Be Used As A Second Bedroom. What An Amazing Opportunity! This Beautifully Updated Property Offers Stunning Views From The Balcony And Is Close To All Amenities. Featuring New Floors, Fresh Paint, Updated Washroom And No Carpet. This Home Is Move-in Ready. The Price Cannot Be Beaten This Is A Must-See! MAINTENANCE INCLUDES All Utilities, Property Tax And Parking!!! Co-Ownership Unit! (id:26049)
3010 - 87 Peter Street
Toronto, Ontario
Style & Luxury 1+Den Corner Unit Located In The Heart of Toronto's Entertainment District off King St West. Well Built By Menkes. Fantastic Layout W/ Fl to Ceiling Windows Fill The Space W/ An Abundance of Natural Light! Steps from King, Spadina Streetcars and University Subway Line, CN tower, Groceries, Banks, LCBO, Restaurants. Amenities Include 24/7 Concierge, Gym, Sauna, Media/Bar Lounge, Yoga Rm, Billiard Lounge, Outdoor Terrace W/ BBQ Area, Party Rm, Hotel-Like Guest Suites **EXTRAS** S/S Fridge, Stove, Hood Fan, D/W, Washer & Dryer (id:26049)
1601 - 180 Fairview Mall Drive
Toronto, Ontario
This sun-filled condo offers a cozy, warm and inviting atmosphere with a south-facing bedroom and living room, ensuring abundant natural light throughout the day. The walk-in closet provides ample storage, keeping your space neat and organized. Enjoy the summer breeze on the south-facing balcony, the perfect spot to soak up the sun. The open-concept kitchen seamlessly connects to the living area, enhancing the sense of space. The generously sized bathroom allows for extra storage of personal items, while the spacious foyer offers additional room for everyday essentials.Located in an unbeatable location, this condo is just steps away from the library, Fairview Mall, movie theater, and subway station, with easy access to three major highways 414/410/407, making commuting and daily life incredibly convenient. Whether you're a first-time homebuyer looking to get into the market or an investor seeking a prime opportunity, this is the perfect choice. The seller is motivated, and with interest rate cuts on the horizon, now is the time to act!1 Parking Included.Don't miss out on this comfortable and functional home! (id:26049)

