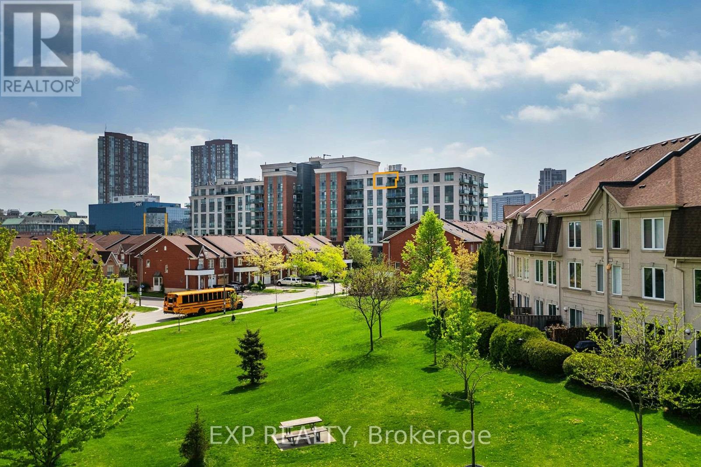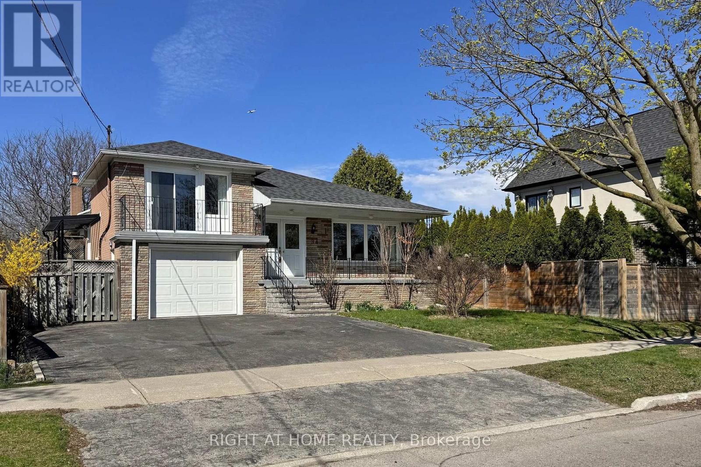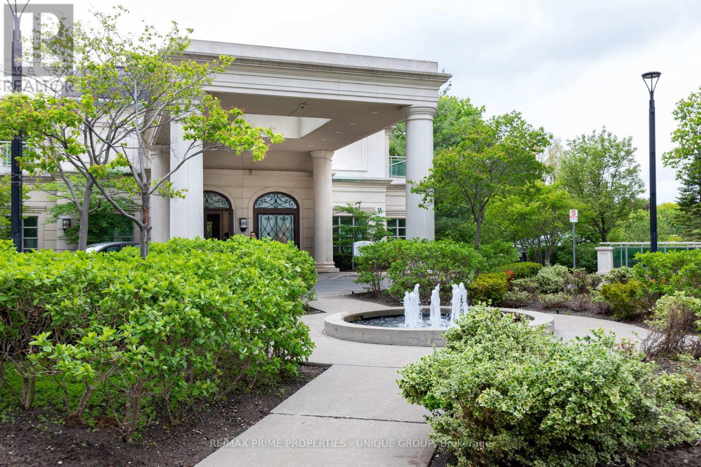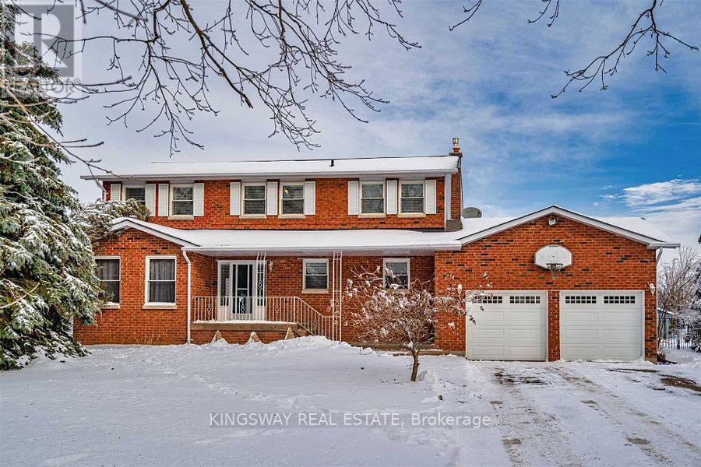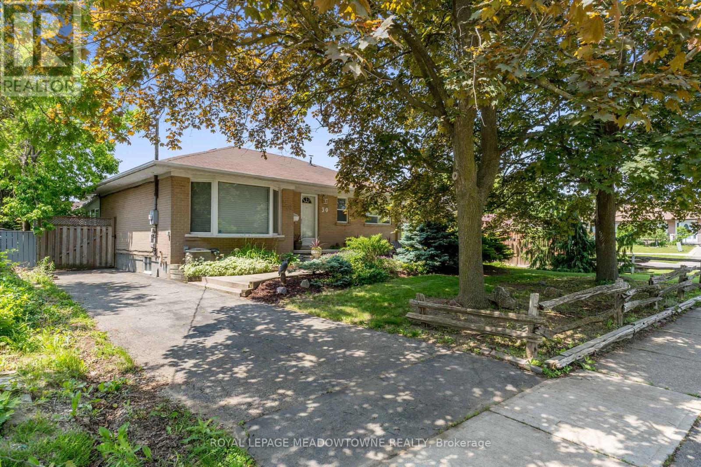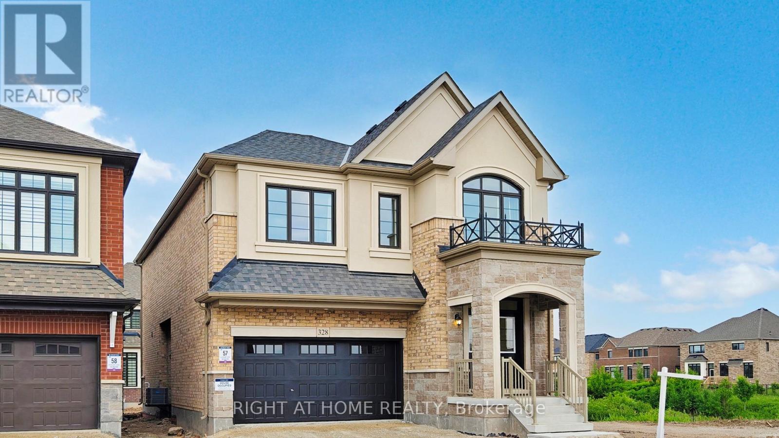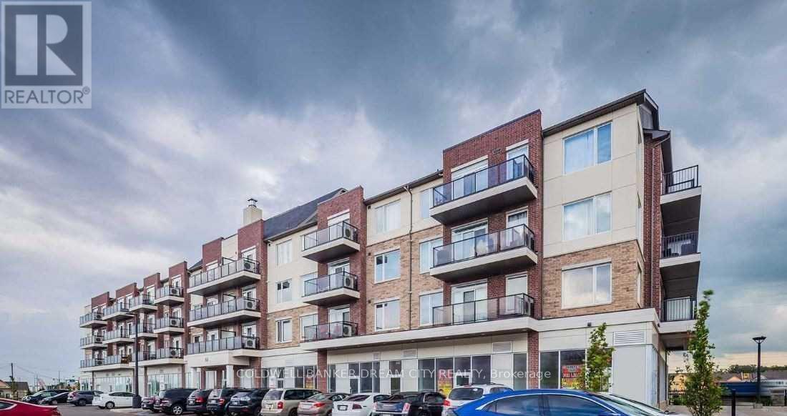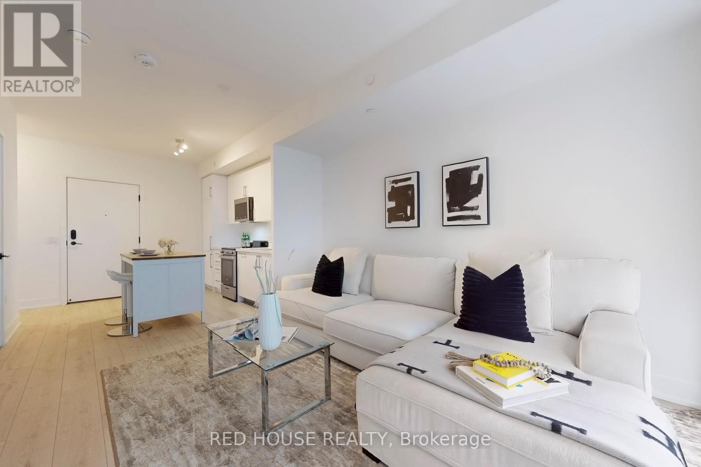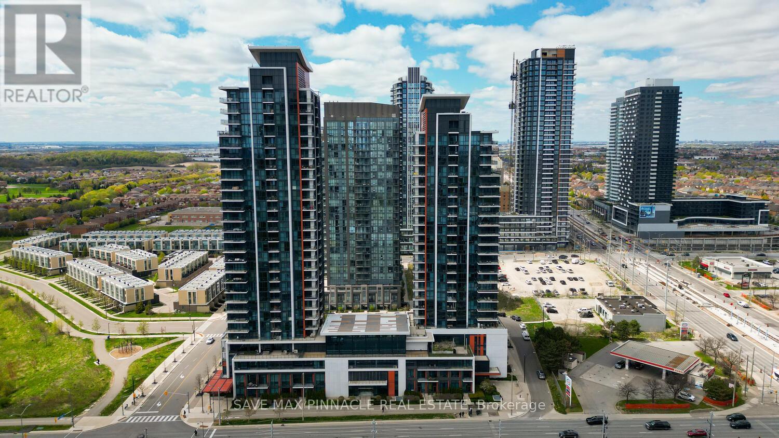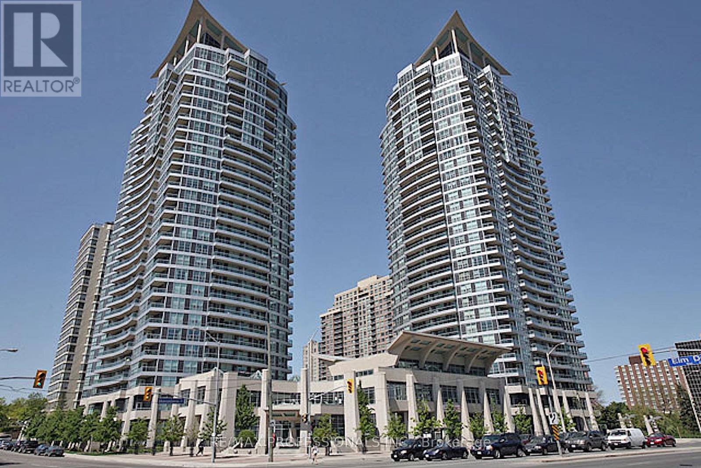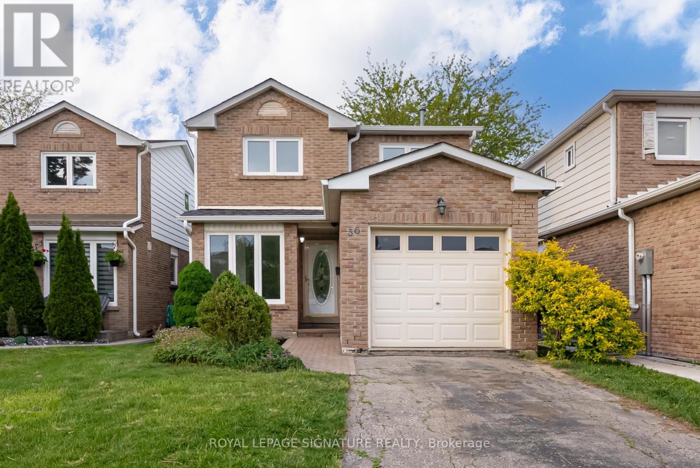926 - 120 Dallimore Circle
Toronto, Ontario
Welcome to your serene retreat in the sky at 120 Dallimore Circle #926, a newly renovated penthouse-level 1-bedroom, 1-bath condo nestled in one of Torontos most desirable midtown pockets. Enjoy rare, unobstructed panoramic views of lush green space and the Toronto skyline the perfect backdrop for morning coffee or sunset unwinding. Set in a quiet, upscale community, this suite offers an ideal balance between city convenience and natural beauty. You're just minutes from the Shops at Don Mills for upscale dining, shopping, and entertainment, and steps from scenic trails, parks, the Don Valley ravine system, and the new LRT. Inside, youll find a modern open-concept layout featuring engineered hardwood floors and 17 pot lights throughout, a sleek kitchen, a brand-new washer, and floor-to-ceiling windows that fill the space with natural light. The large balcony extends your living space into the open air. Premium building amenities include 24-hour concierge and security, a fully equipped fitness centre, indoor pool and hot tub, party and media rooms, guest suites, and ample visitor parking. With quick access to the DVP, Highway 401, and TTC, commuting is effortless. Whether you're a first-time buyer, professional, or investor, this condo delivers luxury, lifestyle, and location in one elegant package. Discover elevated living in one of Torontos best-kept secrets. (id:26049)
34 Goddard Street
Toronto, Ontario
Move-in ready and investment-savvy! This beautifully renovated bungalow in the highly sought-after Bathurst Manor offers over 3,200 sq ft of modern, functional living space. The open-concept layout features a spacious living and dining area and a generously sized, brand-new kitchen (2023). The main floor also features two stylish new bathrooms (2023), updated appliances (2023), elegant pot lights (2025), ceramic flooring (2023), and a primary bedroom with ensuite. Major upgrades also include a new roof (2018), attic insulation (2018), a new washer (2024), and mostly new windows installed in 2018. A separate entrance leads to a fully finished basement featuring two self-contained luxury suites each with its own full kitchen and bathroom renovated between 2018 and 2024. Ideal for multigenerational living or rental income, the basement suites offer the potential to generate over $3,500 per month in combined rental income. Located in a safe, family-friendly neighborhood, this turnkey home is just a 5-minute drive to Yorkdale Mall and close to a wide array of shops, restaurants, parks, TTC transit, and top-tier schools including the highly ranked William L. Mackenzie CI and St. Jerome Catholic School, which offers a sought-after French Immersion program. A rare opportunity offering space, style, and strong income potential in a prime location. (id:26049)
218 - 20 Bloorview Place
Toronto, Ontario
Welcome to 218 - 20 Bloorview Pl. in the sought after Aria community. A stunning 1,205ft corner suite has been exquisitely renovated top to bottom. This sun filled 2 bedroom plus den is situated on a quiet cul da sac and boasts soaring 9' ceilings, pot lights and luxury vinyl flooring. The custom chef's kitchen features quartz counters, premium stainless steel appliances and a breakfast area with panoramic views of the ravine. The open concept living and dining areas center around a custom fireplace wall, complimented by an expansive wall of windows and a walk out to a large terrace with ravine views. Luxurious king size primary bedroom with his and hers floor to ceiling custom built in closets, and a spa inspired ensuite with a glass enclosed rain shower. Second bedroom features a double floor to ceiling custom built in closet and spectacular ravine view. The versatile den is situated near the entry of the suite alongside a 3 piece bathroom, front hall and laundry closet. The unit includes one underground parking spot and one locker. Residents of Bloorview enjoy an impressive array of amenities including 24hr concierge service, indoor pool, gym, library, media room, party room with billiards table and a separate virtual golf room. Conveniently located close to subway, Bayview Village and North York General Hospital.. (id:26049)
911 - 763 Bay Street
Toronto, Ontario
Experience Ultimate Convenience And Luxury In The Prestigious Residences Of College Park! This Bright And Spacious 1-Bedroom + Den, 2-Bath Suite Offers Direct Access To College Subway Station And A Supermarket, Without The Need To Step Outside For Daily Essentials. The West-Facing Unit Features A Functional Open-Concept Layout With Gleaming Hardwood Floors, Granite Counters, And A Versatile Den That Can Be Used As A Home Office, Nursery, Workout Space, Or Even A Second Bedroom. Enjoy A Spacious Balcony With Stunning Views Of The City Skyline And CN Tower. The Building's Prime Location Puts Everything You Need Within Reach -- Restaurants, Cafes, And Shops Are All Accessible Without Leaving The Complex. Luxurious Amenities Include A 24-Hour Concierge, Indoor Pool, Sauna, Gym, Party Room, And Guest Suites. Perfectly Situated Near U Of T, Toronto Metropolitan University, And Major Hospitals, This Suite Offers Downtown Living With Maximum Convenience And Style. Make This Incredible Home Yours Today! (id:26049)
18577 St Andrew's Road
Caledon, Ontario
A Great Opportunity to Own this Stunning Family Home with a Beautiful Serene View, sitting on Just Over One Acre of Land. This Two Storey Home have Four Full Size Bedrooms. Spacious Family Room with Gas Fire Place open to a Bright and Airy Kitchen with Corian Counter Top. Finished Basement with a Cozy Fire Place and Dry Bar for Recreation. Enjoy with Family and Friends by the Side of Saline Inground Pool with Stamped Concrete Pathways or Relax at the an Oversized Deck. Roof done in 2019 with a 30 Year Warranty. New AC & New Water Softener in 2022. New Driveway paved in 2022 holds 10 to 14 cars at a time! (id:26049)
1608 - 2285 Lake Shore Boulevard W
Toronto, Ontario
Ever wonder what its like to live in the iconic *ARCH* of Grand Harbour? This is your chance to own one of the most distinctive and rarely available suites in the building offered for the very first time! This spacious 2-bedroom, 3-bathroom residence offers over 1,500 sq ft of thoughtfully designed living space, with both north and south exposures for stunning sunsets and peaceful marina views. The living and dining areas enjoy complete privacy, natural light, and picturesque views in both directions. A dedicated home office with custom built-in bookcases overlooks the marina ideal for reading, hobbies, or working from home.The generous kitchen features a walk-in pantry, built-in cabinetry, and an eat-in area facing the lake. A convenient pass-through to the hallway adds ease for groceries and daily living. Both bedrooms have their own private ensuites and enjoy serene north-facing views. The primary suite includes a luxurious soaker tub, separate shower, and a spacious walk-in closet, while the second bedroom features its own full bath and large closets. Additional highlights include warm cork flooring throughout and a dedicated in-suite storage room. Two parking spots and one locker are included. Maintenance fees cover all utilities, cable, and internet for worry-free living. Grand Harbour offers a true resort-style lifestyle with 24-hour concierge, pool, gym, sauna, party room, and guest suites. Just steps to the lake, marinas, Martin Goodman Trail, restaurants, shops, and transit. Easy access to the Gardiner, QEW, 427, airport, downtown, and the vibrant Humber Bay Shores. If you've been waiting for a one-of-a-kind waterfront home in a well-managed, welcoming community this is the one. (id:26049)
79 - 1484 Torrington Drive
Mississauga, Ontario
Fully renovated 3+2 bedroom townhouse with incredible flexibility! Featuring 3 spacious bedrooms on the main floor and 2 more in the finished basement, this home is perfect for families needing extra space or buyers looking to offset their mortgage with rental potential. Enjoy a bright open-concept layout, pot lights throughout, modern finishes, and a large backyard ideal for entertaining or relaxing. Whether you're upsizing, investing, or searching for a home that offers room to grow, this one checks all the boxes. A must-see! (id:26049)
8 Harvestview Avenue
Caledon, Ontario
Don't miss this rare opportunity to build your custom built house on a premium infill lot in the heart of Bolton. This is more than just lot; it's your opportunity to build a legacy. Bolton offers unique blend of small-town charm and convenient access to urban amenities.Living at 8 Harvestview Avenue places you in the heart of this vibrant community, where you can enjoy: 1. Established Neighbourhood Feel: Benefit from the maturity and character of an established area, with mature trees, well-maintained streets, and a strong sense of community. This isn't just a lot it's a place to belong. 2. Convenient Amenities: Enjoy easy access to all the necessities of modern life, including excellent schools, shopping centres, restaurants, and recreational facilities. Everything you need is just moments away. 3. Natural Beauty: Bolton is surrounded by picturesque landscapes, offering opportunities for outdoor activities, from hiking and biking to enjoying local parks and conservation areas. Escape the hustle and bustle of the city while still being close to it all. 4. Strong Community Spirit: Bolton boasts a welcoming and friendly atmosphere, with numerous community events and activities throughout the year. You'll quickly feel right at home. 5. Excellent Connectivity: Enjoy convenient access to major transportation routes. Explore the surrounding areas with ease, while still enjoying the peace and quiet of the highly regarded town of Bolton. (id:26049)
228 - 58 Marine Parade Drive
Toronto, Ontario
Experience waterfront living in this stunning 1 bed, 1 bath condo. This open-concept unit offers a spacious living area and kitchen with granite countertops. The highlight is the oversized 236 SqFt terrace overlooking the Court yard, perfect for enjoying the summer months!. The bedroom offers a peaceful retreat, with a large closet and Floor to ceiling Windows!. This unique suite has 9 Ft ceilings, granite countertops, stainless steel appliances (2021), newer floor (2021), washer & dryer (2025) and blinds all around. Building amenities include exercise room, Pool, security + 24-hour concierge, a hot tub, a sauna, a theater, and billiards. Enjoy easy access to trendy restaurants, boutique shops, and picturesque parks. Commuting is a breeze with nearby public transportation /major highways. Over the top amenities (id:26049)
21 Relton Circle
Brampton, Ontario
Ravine Lot Situated In Desirable Vales Of Castlemore! Gorgeous, Well Maintained Home On Private Street. Double Door Entry,9' Ceilings, Hardwood Floors Throughout, Pot Lights, Quartz Counters In Kitchen And Bathrooms. Oak Staircase Leads To 4 Large Size B/Rms. Master Retreats Electric Fireplace W/Accent Wall, Walk In Closet And 5 Pc Ensuite. Zebra Blinds. Legal 2 Bedroom Walkout Basement W/Separate Entrance. It Has Heated Floors, Waterproof, Electric Fireplace & Kitchen. (id:26049)
807 - 20 Brin Drive
Toronto, Ontario
Welcome to Kingsway By The River residences, nestled above the banks of the Humber River. Stunning corner suite boasts approximately 1,063 square feet of luxury living plus a 327 square foot wraparound balcony with panoramic views of Lambton Golf Course, the Toronto skyline and Lake Ontario. Gourmet kitchen features quartz counters, built-in appliances, under cabinet lighting, pantry and a breakfast island. This functional split floor plan layout offers 2 spacious bedrooms with an additional home office/den and 3 spa-inspired washrooms. The guest bedroom has a custom built-in murphy bed from Superior Ideas. The primary bedroom retreat offers a dream walk-in closet, 4pc ensuite and walk-out to a balcony with porcelain paver flooring. This incredible open concept suite has floor-to-ceiling windows and loads of upgrades including hardwood floors, California closets in bedrooms & hallway closet, custom built-in cabinetry with lighting in living room, built-in china cabinet, Kohler toilets and window roller shades with bedroom blackouts. State of the art amenities include fitness, 7th floor terrace with barbecue station, party room and 24-hour concierge. Two underground tandem parking spaces and two lockers are included. Minutes to transit, renowned golfing, Kingsway shops, great dining, excellent schools, miles of trails along the Humber and downtown Toronto! (id:26049)
30 Lesbury Avenue
Brampton, Ontario
An excellent, unique opportunity in downtown Brampton - this cute bungalow sits on a huge (!!) corner lot with 2 separate driveways (one accessing Clarence St accessing Lesbury Ave). The Clarence Street driveway easily holds parking for a minimum of 6 vehicles plus a massive 2-car detached garage/workshop with loft storage, 60 amp service, built-in workbenches and newer garage door openers. It would make the perfect garden suite/laneway house for additional income! (Buyer to perform their own due diligence with the City of Brampton) The Lesbury Ave driveway comfortably parks 4 vehicles, tandem-style. Originally a 3-bedroom model featuring hardwood floors throughout the bedrooms and main living area, it has been converted to a 2-bedroom home, with a massive primary bedroom with large double closets and the perfect sitting area (easily converted back to a bedroom) making this a perfect primary retreat. The second bedroom/den holds separate laundry, a large closet and makes a perfect den or guest bedroom. The open concept living space flows perfectly from the bedroom area and holds a bright living room with amazing bay window, dining room just off the kitchen with a breakfast bar and lots of storage. The main floor is topped off with the bonus feature of a beautiful 4-season, sunken family room with gas fireplace and walk-out to the deck to provide extra living space. Ideal for multi-generational families, the basement has a fully separate, beautifully updated 1-bedroom in-law suite with separate, private entrance, large kitchen and 3-piece bathroom. With tons of storage in the basement, newer laminate flooring, a separate laundry room and built-in pantry in the kitchen, and gorgeous arches in the entry way, this unit has been wonderfully maintained. (id:26049)
628 - 3888 Duke Of York Boulevard
Mississauga, Ontario
Welcome to this beautiful 1 bedroom, plus private den on the 6th floor of a high demand building by Square One Shopping Centre with world class amenities! With 726 Sq Ft of living space, and Maintenance Fees including all utilities, this unit has it all! The unit comes with1 underground parking, and 1 locker for ample storage and convenience. Its beautiful open concept layout includes a spacious Living/Dining room and Kitchen with Centre Island and upgraded, glamorous Quartz counter tops! Spacious Master Bedroom with Double Closets provide ample space for any large wardrobe! Private Balcony with a beautiful city view! Easy to maintain Laminate Floors, amazing location across from Square One, City Centre, Bus Terminal, Restaurants, Theatres, Major Hwys! An array of amenities, including Fitness Rooms, Swimming Pool, Party Rooms, Courtyard with BBQ's, Bowling Alley, and Guest Suites. Don't miss your chance to experience Resort-Style Living in the Heart of Mississauga! (id:26049)
328 Bergamot Avenue
Milton, Ontario
Welcome to your dream home in one of Miltons newest master-planned communities. This newly built detached home is nestled in a family-friendly neighbourhood surrounded by scenic trails, parks, and top-rated schools offering the perfect setting for families who value comfort, lifestyle, and long-term potential.Step inside to a bright, open-concept main floor featuring a chef-inspired kitchen with quartz counter-tops, induction oven, stainless steel appliances, and a spacious island perfect for entertaining. Brand New top-of-the-line stainless steel appliances. Enjoy a cozy family room with a fireplace, elegant dining and living spaces, and high ceilings throughout. From your windows, enjoy a beautiful view of the ravine a serene backdrop rare to find in the area.Upstairs, youll find 4 generously sized bedrooms, including a luxurious primary retreat with dual walk-in closets and a spa-like 5-piece ensuite. Each bedroom offers comfort, privacy, and thoughtful layout, ideal for growing families or multi generational living. One of the homes standout features is the separate side entrance to the basement offering excellent potential for a future legal second unit or in-law suite. Located just minutes from schools, Milton GO, shops, dining, and easy access to Hwy 401/407, this home offers the perfect balance between suburban tranquility and urban convenience. (id:26049)
103 - 2560 Eglington Avenue
Mississauga, Ontario
Welcome to your Dream Condo Townhouse Located at 103-2560 Eglington ave W in Mississauga . This Stunning 2-Storey Home Elegantly Blends Modern Design with Functional Living, Featuring Soaring 10-ft Ceilings on the Main Floor and 9-Ft Ceiling on Second Floor. The Open-Concept Layout is enhanced by Elegant Quartz Countertops and Stylish Laminate Florring. It includes a Convenient Main-Floor bedroom, Perfect for Guests, and Two Spacious Bedrooms on the Second Floor, Both with Walk-In Closets. The Master Suite Boasts an en-suite bath, WHile an additional office space on the Second Floor Caters to Work or Study needs. This Exceptional Property not Only Offers modern amenities but also, provides a comfortable living experience in a desirable location, making it an ideal place to call home. Don't miss your chance to make this beautiful townhouse yours! Also included is UNIT 66, LEVEL B; UNIT 179, LEVEL B. PEEL STANDARD CONDOMINIUM PLAN NO. 1008. Seller will not respond to offers before June 20. Allow 72 Hrs irrevocable. Seller schedule to accompany all offers. Buyers to verify taxes. Rental Equipment, Parking, and any Fees. (id:26049)
218 - 50 Sky Harbour Drive
Brampton, Ontario
This beautiful and spacious two-bedroom condo, featuring a large den, offers stunning, unobstructed views. Located in the highly sought-after area of Brampton, it boasts a functional and bright open-concept design. The family room is filled with natural light, thanks to a large window, and opens onto a private balcony. The unit features sleek laminate flooring and elegant granite countertops in the kitchen. Enjoy close proximity to Lionhead Golf Course, Toronto Premium Outlets, schools, parks, and everyday essentials. Sitting right at the Mississauga border, this prime location combines urban accessibility with suburban charm. Within walking distance of major grocery stores, restaurants, shopping centers, banks, and schools. Plus, it offers easy access to HWY 401, 407, and 410, making it a prime location for convenience and accessibility. (id:26049)
3 Ridgemount Road
Toronto, Ontario
Absolutely Gorgeous, Renovated From Top To Bottom Detached Bungalow In An Amazing Neighbourhood, The Sought After Westmount Park Area, High Quality Finishes, Tastefully Decorated, Pot Lights, Smart Home Automation, Gourmet Kitchen, Quality Flooring, No Carpet In The Home, Amazing Finished Basement With High Ceiling, Separate Entrance , 2 Extra Large Bedrooms, 2 Washrooms In The Basement, Perfect For The In-Laws And Extra Income. 2 Laundries/ Fireplace, Newer Furnace And AC, Garage With Remote Control And Extra Overhead Storage, Lovely Front Porch, Pleasant And Discreet Neighbours, Beautiful Landscaping And So Much More. This House Is breath-taking And You Will Love To See It. This Is A Must See, Must Have! (id:26049)
219 - 2450 Old Bronte Road
Oakville, Ontario
Experience upscale living in this luxurious 1-bedroom, 1-bathroom condo at The Branch, located at 2450 Old Bronte Road in Oakvilles desirable Westmount neighbourhood. This upgraded unit features a bright, open-concept layout with soaring 10-foot ceilings and abundant natural light. The gourmet kitchen boasts quartz countertops, a stylish slab backsplash, and a deep upgraded sinkperfect for both cooking and entertaining. The spacious bedroom offers a walk-in closet, while the contemporary bathroom is enhanced by an upgraded vanity and finishes. Additional highlights include in-suite laundry, one underground parking space, and a storage locker. Residents enjoy access to 5 star amenities such as a 24-hour concierge, indoor pool, sauna, steam room, gym, yoga studio, party rooms, guest suite, outdoor BBQ terrace, pet spa, and more. The building is fully digitally accessible with keyless fob or mobile entry. Conveniently located minutes from Bronte GO Station and major highways, with parks, restaurants, and shops nearby, this condo is ideal for professionals, down-sizers, first time home buyers or investors seeking modern, maintenance-free living. (id:26049)
1503 - 22 Hanover Road
Brampton, Ontario
Check out this beautifully renovated two Large bedroom + solarium, two-bathroom condo that combines modern style and ultimate comfort. The updated kitchen boasts sleek countertops and brand-new stainless steel fridge and stove. Enjoy new flooring, blinds, and a washer/dryer for added convenience. Both bathrooms have been renovated for a fresh, contemporary feel. All renovation done in 2023. The unit also comes with two underground parking spaces and a storage locker. Your maintenance fee covers hydro, heat, water, cable TV, and security services with a gatehouse. Plus, you'll have access to an impressive range of on-site amenities, including a large indoor saltwater pool, hot tub, billiards room, two gyms, car wash & vacuum service, tennis courts, basketball court, party room, and more! Located in a prime area with easy access to transit, parks, highways, hospitals, and shopping, this is an opportunity you won't want to miss! (id:26049)
12 Wainwright Drive
Brampton, Ontario
WOW! This immaculate, Spic & Span, 4-bedroom, 2-car garage, Detached model home is only 4 years old and backs onto peaceful green space. This Move-in ready home is tastefully Decorated and loaded with upgrades. Long List of features include white oak engineered hardwood flooring and smooth ceilings throughout, 9' ceilings on the main floor, accent walls, a stunning floor-to-ceiling fireplace with large-format porcelain tile surround in the Great Room with floating shelves, and cabinets. The chefs kitchen includes Bosch appliances with a gas stove, upgraded cabinetry, quartz countertops, a chimney-style hood fan, pull-out spice drawer, and pot & pan drawers in the island. Quartz surfaces also extend to all bathrooms and the upstairs laundry room, which comes equipped with LG washer/dryer and a storage closet. Additional upgrades include porcelain tile flooring in wet areas, Hunter Douglas blinds with blackout features in all bedrooms, modern light fixtures throughout, and a spa-inspired master ensuite with a frameless glass shower. The fully fenced backyard is perfect for entertaining, featuring a gas BBQ hookup, upper walkout deck with modern metal pickets, and a lower-level deck. Basement comes with Legal separate entrance from builder, Look out windows, R/I for the Bathroom and A built-in humidifier. This home offers incredible comfort, style, and income potential for future. Show and Sell to your **fussiest** clients. No homes behind the property.. (id:26049)
509 - 75 Eglinton Avenue W
Mississauga, Ontario
**TWO PARKING** *RARE TO FIND* *CORNER SUITE* In A Luxury Crystal Tower by Pinnacle In The heart of Mississauga. This Spectacular Corner Suite Features Very Desirable Split Style 2-Bedrooms, 2-Full Bathrooms, 2-Parking Spots, Private Locker Room And A Balcony. This Home Offers An Exceptional Lifestyle Whether You're A First-Time Home Buyer, Planning To Downsize, or Looking For The Perfect Retirement Retreat. Inside, You'll Fall In Love With The Sun-Filled, Open-Concept Layout Featuring Soaring 9' Ceilings, Floor-To-Ceiling Windows, Spacious Living And Dining Area, And A Modern Kitchen With Quartz Countertops, Stainless Steel Appliances, Stylish Backsplash, And A Walkout To Your Private Balcony. Laminate Floors Throughout And A Seamless Flow Make This Space Ideal For Both Entertaining and Family Living. Your Own Private Locker Room Means No More Clutter In Your Suite And Cramming Into Tiny Storage Cages-Tuck it all away! Residents Will Enjoy Top-Tier Amenities Like, Gym, Party Room, Indoor Swimming Pool, Sauna, Theatre Room, Games Room, BBQ Terrace Area, Library, Guest Suites, Visitor Parking And Much More. 24-Hour Concierge For Added Security and Convenience. Located In A Wonderful Family Oriented Neighborhood. Perfectly Positioned With Many Dining, Shopping, and Entertainment Options. Mins To Square One Mall, Sheridan College, Celebration Square, Living Arts Centre, Quick Access To Major Highways 401, 403, 407 and 15 Mins To Pearson Airport. Future LRT At Your Door Step and A Convenient Bus Stop. This Is More Than A Condo-It's Where Convenience, Community, And Comfort Come Together In A Perfect Harmony. Book A Viewing Today And Experience Luxury Living At Its Finest. (id:26049)
304 - 2338 Taunton Road
Oakville, Ontario
Pack you bags and drop them here - Where urban luxury meets modern comfort in this stunning fully upgraded corner townhome in River Oaks with 2 Parking Spaces and 1 Storage Room attached to your private garage. Step into this sun-filled 2-bedroom, 2-bathroom gem featuring 9' ceilings, designer lighting, and a sleek open-concept layout perfect for entertaining. The upgraded kitchen is a showstopper (your friends will be jealous), boasting quartz countertops, classic shaker cabinets, a subway tile backsplash, and plenty of prep space. Unwind in your spacious primary suite complete with a walk-in closet and private 3-piece ensuite. Enjoy summer evenings on your spacious private terrace with a natural gas BBQ hookup. All this in a prime Oakville location just minutes to major highways, the GO station, shopping, parks, and more. This is the urban lifestyle you've been waiting for. (id:26049)
708 - 33 Elm Drive W
Mississauga, Ontario
Built by Daniels 1 Bdrm + Den Condo with North West Exposure, Quartz Kitchen Counters, Porcelain tile in kitchen, Backsplash, Newly Painted walls, Quartz Counters, Double Sink, Bathroom has Bidet add-on, New blinds and curtains. Formal Den. Minutes From Hwy 403, Steps To Square One, Metro Grocery, GO train, Schools. 1800 Sq. Ft. Of Pool, Hot Tubs, Exercise/Workout Room, Theatre Room, & More! Right on Hurontario. New street car line coming to Hurontario. (id:26049)
36 Denlow Drive
Brampton, Ontario
Welcome Home! This Home Is COMPLETELY UPDATED And Move-In Ready! Freshly Paint, Updated Hardwood Flooring, Brand New Kitchen Cabinets With Ample Storage, Stainless Steel Appliances, New Light Fixtures Through Out, New Stair Railings, Living Room With Access to the Backyard and Fireplace, All New Bathroom Vanities And Completely Updated Bathrooms! Basement Is Unfinished And Completely Open To Your Imagination. Convenient access to public transit and major roadways, parks, schools and Sheridan College! (id:26049)

