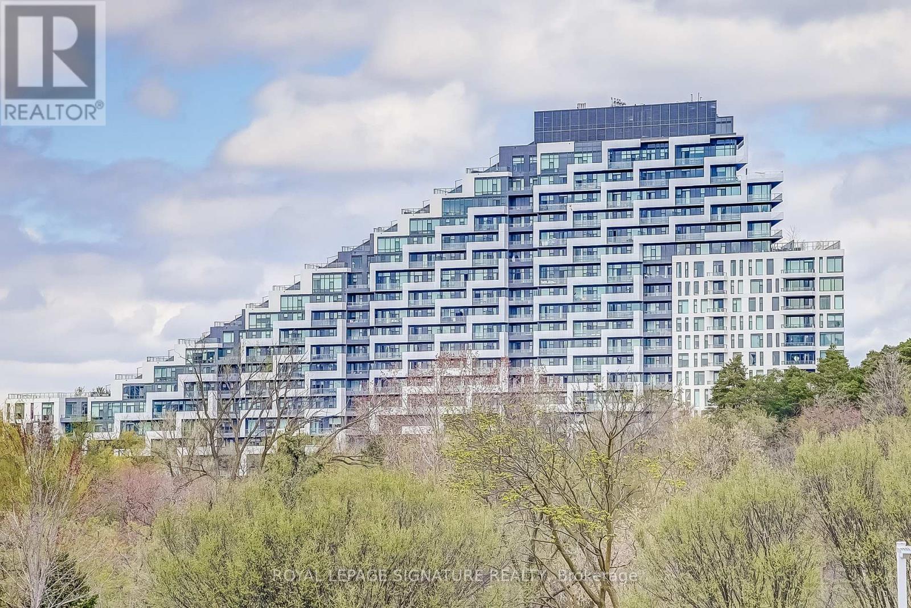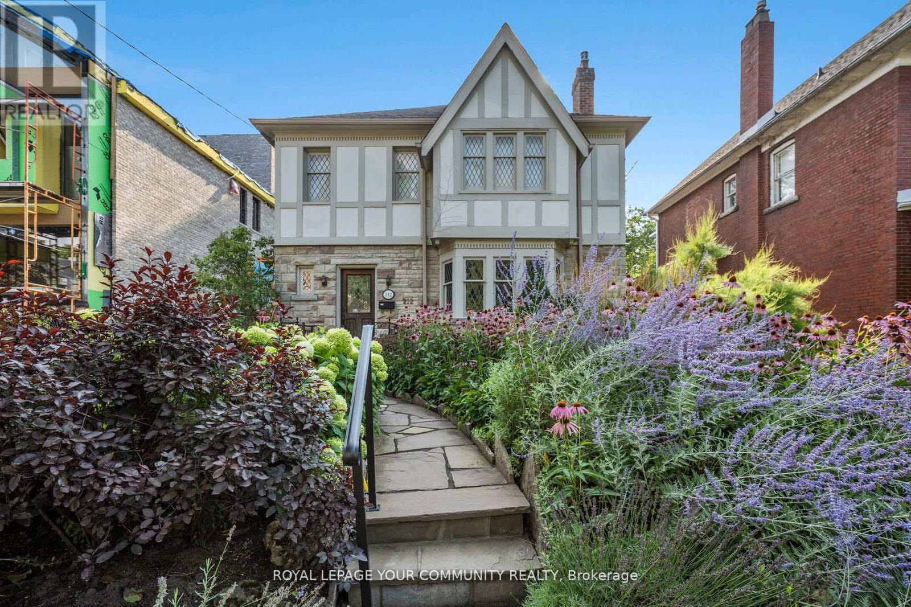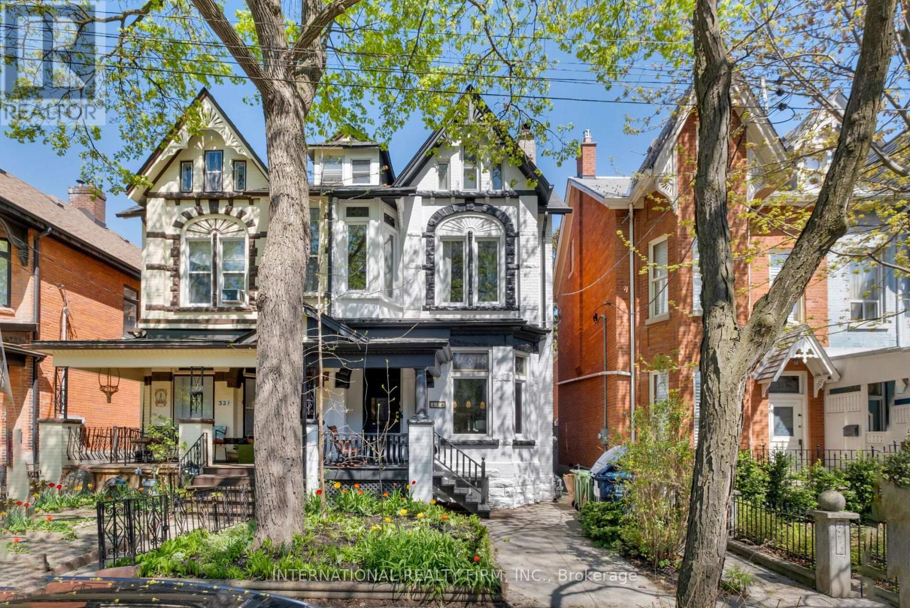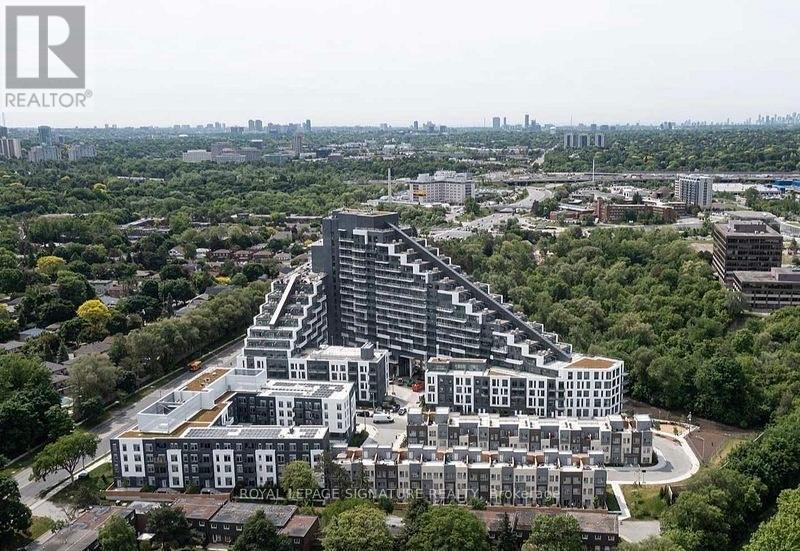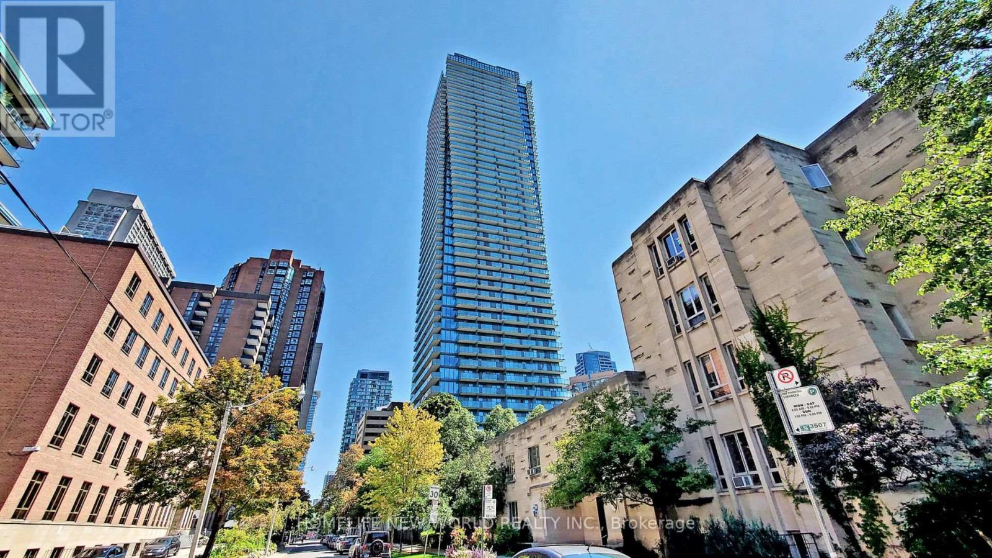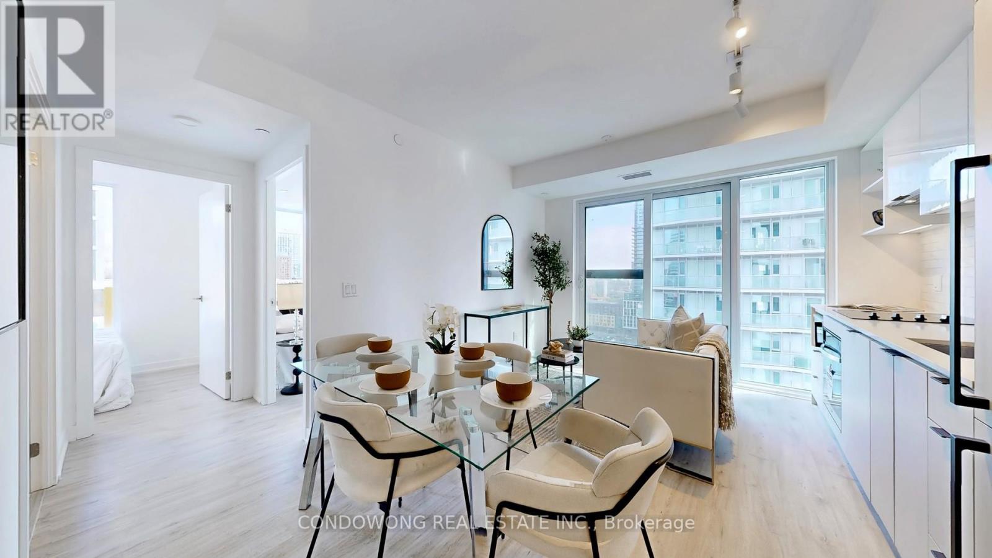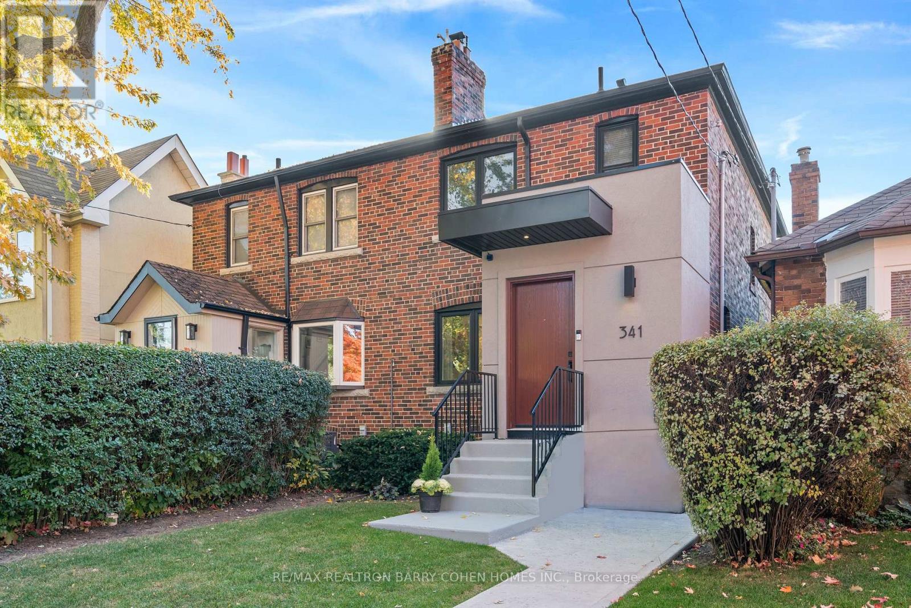623 - 25 Adra Grado Way
Toronto, Ontario
Welcome to 25 Adra Grado Way where urban sophistication meets natural tranquility. Scala! This masterpiece condominium built by world renowned Tridel is Nestled amidst a picturesque landscape of lush ravines, trails and vibrant parklands. Immerse yourself in the spacious and thoughtfully designed interiors of this split 2-bedroom + den, 2 bathroom residence complemented by a large balcony offering premium panoramic views of the surrounding greenery and south views. This unit offers soaring 11 foot ceilings which make it feel so grand and help to bring in so much natural light accompanies by the floor to ceiling windows. The stunning 2-tone natural wood modern kitchen comes equipped with quartz counters, backsplash and Kitchen-Aid appliances. The generous sized primary bedroom has an upgraded 3 piece bathroom and walk-in closet. The spacious den makes for the perfect office or is large enough to be used as a 3rd bedroom. The entire unit was freshly painted and shows incredibly. *24hr Concierge,Modern 5 Star state of the art Recreational Facilities: Steam Room, Sauna, Indoor & Outdoor Pool, Hot Tub, Gym, Theatre, BBQ area, & Much More *Close to Parks, Ravine Trails, Shopping,Restaurants, Go Train, TTC Subway, Hwy 401 access. You have to see this one to believe it! (id:26049)
212 Glenayr Road
Toronto, Ontario
Discover a perfect blend of timeless charm and modern updates in this elegant 2 storey family home, set on an impressive 40 foot frontage in one of Toronto's most prestigious neighbourhoods. Whether your looking to build new, renovate to your vision or move-in and enjoy, this property offers endless potential. Step inside to find spacious principal rooms that exude warmth and sophistication. The updated eat-in kitchen, complete with a breakfast area and walk-out to a serene deck and gardens, serves as a stunning focal point for both entertaining and daily living. A sunlit family room, enhanced by large windows and skylight, creates an inviting space for gathering. Upstairs, the primary suite boasts a dressing room and ensuite, complimented by three additional well-sized bedrooms. The lower level provides abundant storage, versatile recreation room, a guest room or office and a laundry area. Situated in a highly sought-after school district, this home is surrounded by top-ranking schools, including Forest Hill Jr & Sr. Public Schools, Forest Hill Collegiate and prestigious, private institutions. Additionally it holds Committee of Adjustments approval with extraordinary FSI offering incredible flexibility for future expansion. Enjoy the unparalled lifestyle of Forest Hill. Just minutes from fine dining, boutique shopping, parks and scenic trails. Experience the magic of this home for yourself. (id:26049)
709 - 21 Widmer Street
Toronto, Ontario
Welcome to this chic and modern condo located in the highly sought-after corner unit in Cinema Towers. This unit offers a contemporary and functional living space, perfect for those seeking a comfortable and convenient lifestyle. You'll be greeted by 9 ft ceilings, new engineered hardwood floors, bright and airy living area, featuring large windows that provide plenty of natural light. The kitchen boasts high-end stainless miele steel appliances, and ample cabinet space for all your needs. (id:26049)
319 Markham Street
Toronto, Ontario
This rarely offered Victorian on the coveted block of iconic Markham Street, North of College, in Little Italy, has it all! Currently set up as three units so you can live while renting, keep as an income-generating property, or convert to single-family home - so many options! Tons of updates, tastefully done while maintaining its Victorian charm. Main floor 1-BR + den, office space, and full dining room with open concept kitchen and living room offers lots of flexibility. Features original stained glass and millwork, a wood burning fireplace, soaring ceilings and tons of vintage character. Upper 3-BR unit features exposed brick and massive walk-out deck with views of the city. Large underpinned 2-BR lower unit has over 7 foot high ceilings and a functional layout. Must be seen! (id:26049)
3022a Bayview Avenue
Toronto, Ontario
**Top-Ranked Schools----Hollywood PS/Earl Haig SS Schools Zoning**Rare-Gem**LUXURIOUS INTERIOR RENOVATION(Spent $$$----From Top To Bottom---2015) & Recently-Upgraded 4+1Bedrms/5Washrms(2800Sf For 1st/2nd Flrs+Fully Finished Basement)---Prepare To Be Enchanted By This REMARKABLE--Impeccable--Timeless Elegance Hm(Ready To Enjoy Your Family-Life Here)**Contemporary Interior W/A Functional Flr Plan)*This Hm Features A Spacious Foyer Open To 2nd Flr & Formal Living/Dining Rms W/Open Concept W/Hi Ceiling(9Ft) & Experience Culinary Perfection Fully-Updated Kitchen(2015) W/Great Spaces+Pantry+S/S Appls+Massive Centre Island W/Cesarstone Countertop+Cozy Breakfast Area & Easy Access To A Cozy Backyard Thru Breakfast Area & Family Rm W/Gas Fireplace W/Upgraded Custom Millwork Mantle & Spacious--Rearranged-Finished Oak Stairwell & Natural Bright Hallway(2nd Flr) W/Skylight**Generous Primary Bedrm W/Gracious-Luxury 6Pcs Ensuite/W-In Closet+Spare Closet & Large Sitting Area**Good Size Of Bedrooms & Spacious-Upd'd 5Pcs Main Washrm-Fully Finished Basement Features An Open Concept Entertaining Space,Den,3Pcs Washrm**A Real-Turn Key Hm To See**Convenient Location To Schools,Park,Ravine,Shopping Malls,Hwys*** (id:26049)
853 - 25 Adra Grado Way
Toronto, Ontario
Welcome To Luxury Living! This one of kind, 2 bedroom + den, 3 bathroom, newly renovated corner unit is the one you've been looking for. Built By Prestigious TRIDEL with top of the line finishes including integrated appliances, quartz counters and backsplash, hardwood flooring, custom cabinetry, 9 foot smooth ceilings, glass enclosed shower, modern tile in bathroom flooring and showers, floor to ceiling windows. Walk out to a massive 341 sq ft Terrace with gorgeous views of the ravine along with north and west exposure for lots of sun all day long. The terrace also comes with retractable electric awnings! The primary bedroom has a stunning 3piece ensuite bathroom, walk-in closet, walks out to the terrace and overlooks the outdoor pool! The second bedroom has another beautiful 4 pc ensuite bath, walk-in closet and walks out to its own balcony. The den comes equipped with a built in desk, customer cabinetry and quartz counters. This unit is conveniently located right next to the staircase where you can take one floor down and you're at the outdoor pool! Entire unit was just professionally painted. Premium 2 Side By Side Parking and 1 Locker *24hr Concierge, Modern 5 Star, state of the art Recreational Facilities: Steam Rm, Sauna, Indoor & Outdoor Pool, Hot Tub, Gym, Theatre, BBQ area, & Much More *Close to Parks, Ravine Trails, Shopping, Restaurants, Go Train, TTC Subway, Hwy 401 access. You don't want to miss this one! (id:26049)
3102 - 65 St Mary Street
Toronto, Ontario
Urban Luxury at U Condos - 2 Br, 2 Bath Gem at 65 St. Mary St. Spectacular Location. Walking Distance To Bay, Bloor, Yorkville, U.F.T Campus, Hospitals & Gov't Buildings. Access To Two Subway Lines. Corner Unit, 2 Wrap Around Huge Balconies, Breathtaking Panoramic Views Of Downtown Toronto, 9 Ft Ceiling. Split 2 Bedrm.2 Washrooms, Modern Kitchen; Huge Island; Hardwood Throughout, Floor-To-Ceiling Windows. One Parking & One Locker Included. 5 Star Amenities, Over 4500 Sq Ft Roof Top Terrace, 24Hr Concierge, Visitor Parking. (id:26049)
557 - 10 Capreol Court
Toronto, Ontario
Experience 738 sq. ft. of modern living in this one-of-a-kind suite! Featuring brand-new flooring, an updated kitchen with a sleek island, and automated blinds throughout, this unit blends style and convenience. Wake up to stunning CN Tower views from the primary bedroom an ideal feature for investors. The spacious den is perfect for working from home, and the quiet, courtyard-facing balcony is perfect for relaxing lunches. Included is a dedicated parking spot for added convenience. Enjoy being steps from Canoe Landing Park, the CN Tower, Rogers Centre, Ripleys Aquarium, and an endless selection of nearby restaurants and bars. Plus, the buildings corridors and hallways are currently being renovated to a modern, upscale design. This is urban living at its finest, dont miss out! Luxury Building Amenities:24-hour concierge, Fully equipped gym, Indoor pool & sauna, Hot yoga room with fitness classes, Steam room, Squash court, Media/theatre room, Party room & billiards room, Meeting room & business center, Visitor parking & guest suites, Pet spa room and much more! (id:26049)
1706 - 252 Church Street
Toronto, Ontario
Rare Corner 1+Den, Brand New at 252 Church, the most luxurious building at the Dundas & Church intersection! Be the first to live in this bright, brand new corner suite in the heart of downtown Toronto! Welcome to Suite 1706, a rare 1+Den layout with windows everywhere - a feature you almost never find in units this size. This space is full of natural light thanks to its corner exposure and floor-to-ceiling windows, creating a warm and energizing vibe all day long. The den has its own door and full-height window, making it feel more like a second bedroom than a study - perfect for guests, roommates, or a quiet home office. You'll also love the oversized bathroom and the fact that everything is brand new and never lived in - from the immaculate flooring to the custom-panelled kitchen appliances. 252 Church offers an elevated downtown lifestyle like no other, you're just steps from: Eaton Centre, Dundas subway station, TMU, and all the shops, dining, and entertainment on Yonge Street. You don't need a car at all - everything you need is just a short walk away. Enjoy top-tier amenities designed for comfort, wellness, and convenience: FENDI-furnished grand lobby and 24/7 concierge, 20,000 sq. ft. of amenities, including a fully equipped gym, yoga studio, outdoor fitness, and pet area, Co-working spaces, private study rooms, automated parcel lockers, and two guest suites for visiting family or friends. If you've been waiting for something rare, fresh, and truly functional, this corner 1+Den is the one to see! (id:26049)
107 - 211 St Patrick Street
Toronto, Ontario
Discover the best of city living with the comfort of a home in this beautifully updated 1060+ sq ft corner suite, right in the heart of downtown. Just minutes from U of T, TMU, the Eaton Centre, and the vibrant cultural scene. With 2 bedrooms, 2 bathrooms, and an inviting electric fireplace, this space feels more like a house than a condo especially with the rare 700+ sq ft wraparound patio that's perfect for outdoor dining, lounging, or entertaining. The kitchen is a standout, featuring stone countertops, a stylish backsplash, and a great view of the patio, so you're always connected to the outdoors. Enjoy all the perks of condo living with resort-style amenities like a saltwater pool, squash court, 24-hour concierge, and all utilities included. A rare blend of space, style, and location. (id:26049)
618 - 155 Dalhousie Street
Toronto, Ontario
Welcome to this exceptionally spacious, rarely offered one-bedroom loft (with parking!) at the highly sought-after Merchandise Lofts. This sun-drenched hard loft conversion is a true blend of industrial charm and modern luxury. Located in the heart of the city, this stunning loft offers the perfect balance of city energy and serene living space. Once the Simpsons Department Store Warehouse, the Merchandise Lofts are rich in history and character. This freshly painted, open-concept 1-bedroom loft features an expansive layout with soaring 12'+ ceilings, oversized windows (North-facing with unobstructed views), polished concrete floors, exposed ductwork, and dramatic architectural columns. The building amenities are unparalleled! Unwind in the incredible rooftop oasis, complete with gardens, a BBQ area, sunbathing spots, a dog-walking area...not to mention the indoor pool, Gym, basketball court, yoga room, sauna, library, games room, guest suites and more! Wow! Wow! This iconic building is perfectly located near TMU, Eaton Centre, Massey Hall, and just steps from TTC and a Metro grocery store right below. Dont miss out on this rare opportunity to live in history and luxury in the heart of downtown! (id:26049)
341 Woburn Avenue
Toronto, Ontario
Contemporary Elegance In The Highly Coveted John Wanless Neighbourhood. This Exceptional Residence Captures The Essence Of Modern Family Living. Beautifully Open & Bright Main Level Delivers Tasteful High-End Finishes, Functional Design & Cozy Appeal. Living Room Showcases Stylish Gas Fireplace W/ Stone Surround & Oversized Windows. Large Formal Dining Room Opens To Eat-In Kitchen W/ Custom Cabinetry, Waterfall Island Breakfast Bar & Luxury Appliances. Sun-Filled Family Room W/ Full-Wall Windows, Custom Built-Ins & Walk-Out To The Gorgeous Deck That Opens To The Kitchen. Upper Floor Presents Spacious Primary Suite W/ Ensuite, 2 Bedrooms & 4-Piece Bathroom. Meticulously Renovated Basement Complete W/ Separate Entrance, Fourth Bedroom, Laundry Room & Generous Scale For Entertaining. Sublime Backyard Retreat Boasts Expansive Barbecue-Ready Patio Ideal For Lounging, Vast Green Space, Gardens, Picnic Area & Abundant Sunshine. Unbeatable Setting In Torontos Most Desirable Family Neighbourhood, Steps To Upper Avenue Village, Havergal Collegiate, Top-Rated Public Schools, Blythwood Ravine Trails & Public Transit. A Complete Treasure In Every Aspect. (id:26049)

