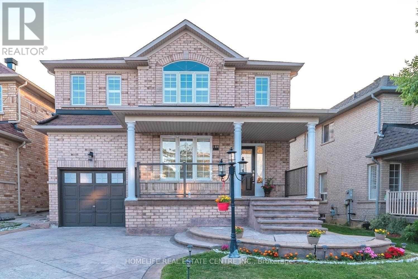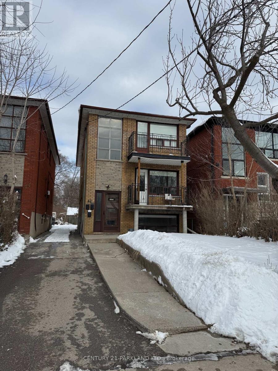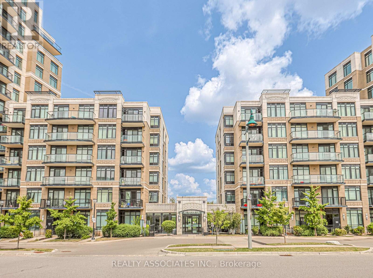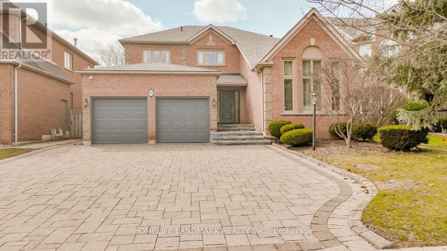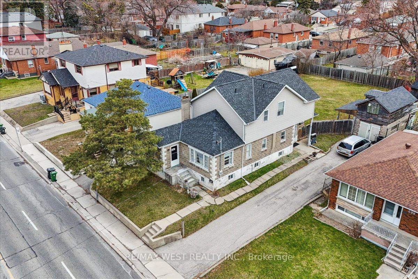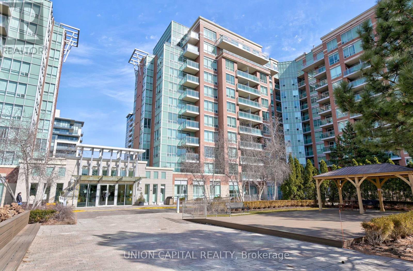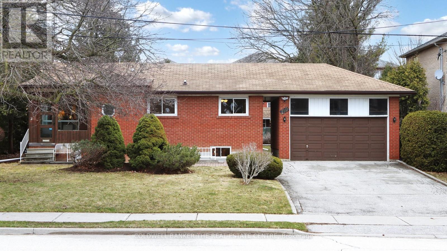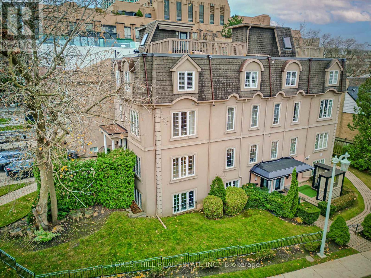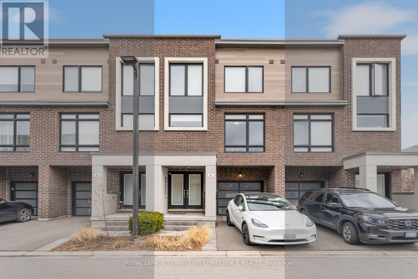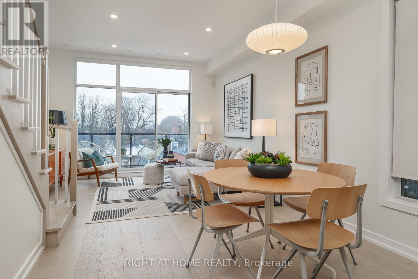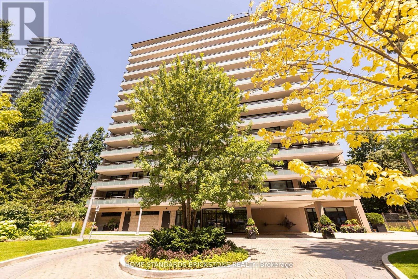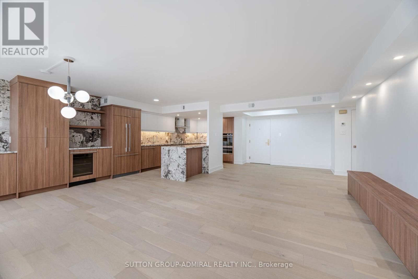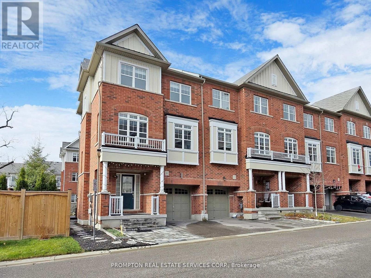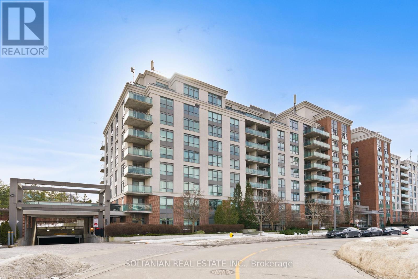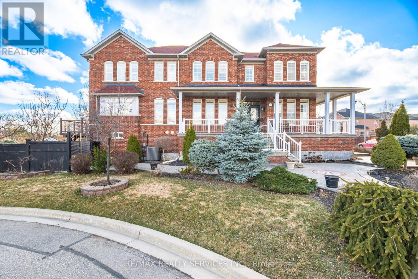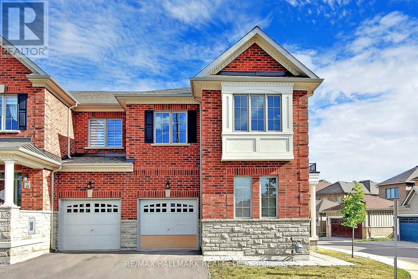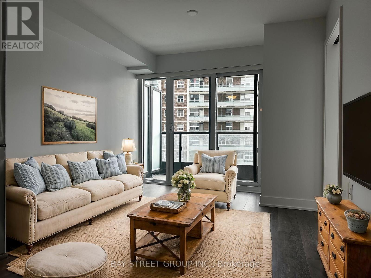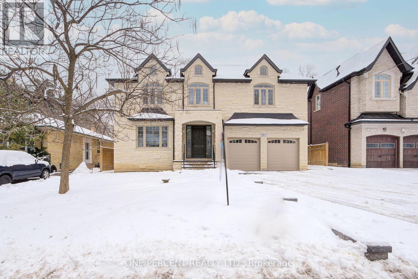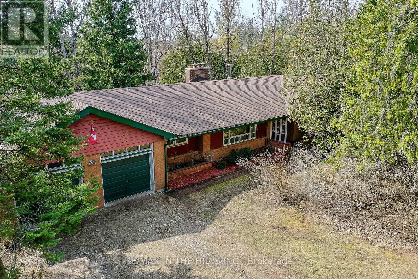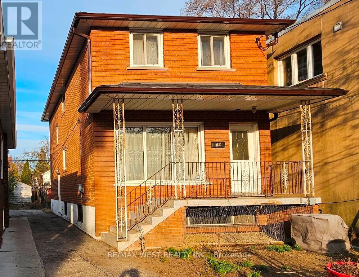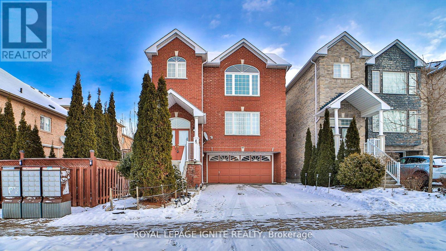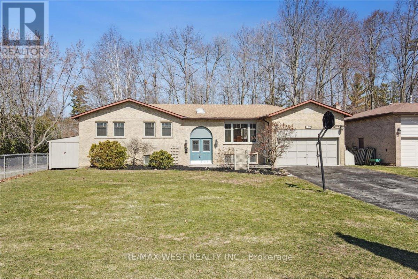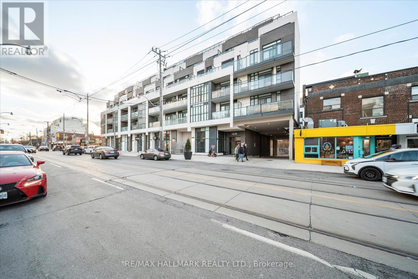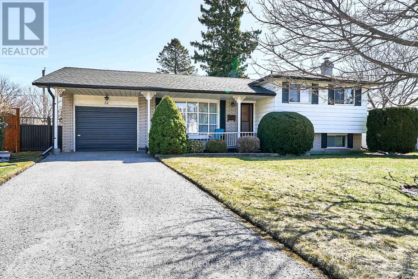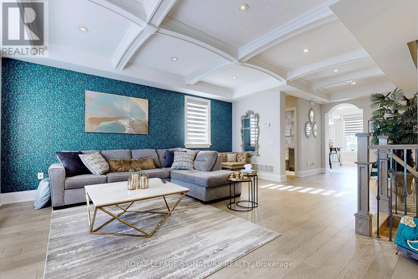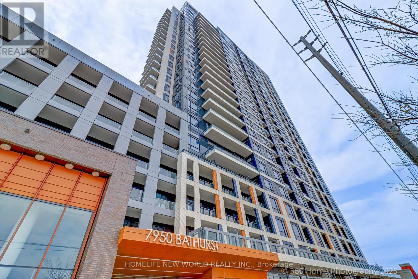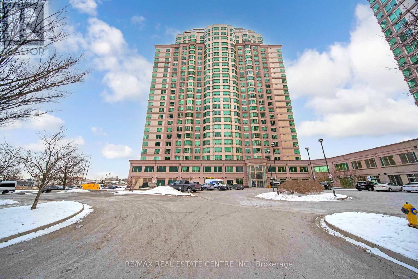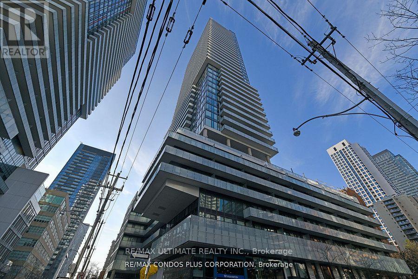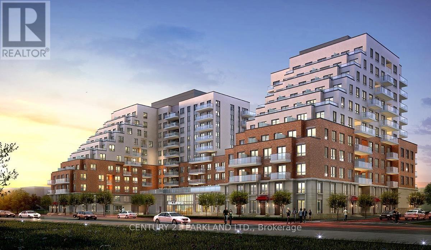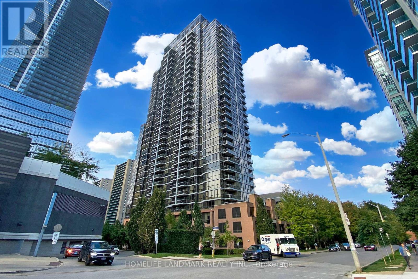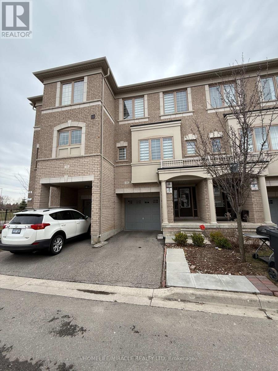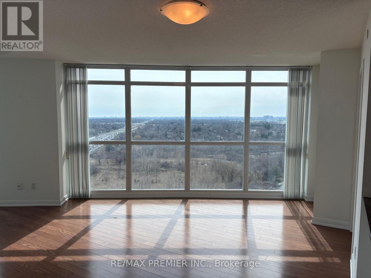108 Fairhill Avenue
Brampton, Ontario
Amazing Location & Layout At Its Best. Premium 40 Ft Lot , 2243 Sqft- 4 Bed 4 Wash Detach Home W/Finish Basement . Sep Living, Dining & Family Room. Hardwood In House. Pot Lights On Main Floor.Upgraded Kitchen W/Granite Counter, S/S App. B/Fast Area O/L To Family Rm. Oak Stairs Lead To 4Beds On 2nd Floor. Master With 5 Pcs Ensuite & W/I Closet. 3 Other Gd Size Rooms. 4 Pc 2nd Wash.Sep Entrance To 2 Bedroom Basement. Sep Living And Dining In Basement. 200 Amp In House. (id:26049)
42 Symons Street
Toronto, Ontario
Don't Miss the Opportunity to Own This Fantastic Purpose-Built Triplex. Detached 2-Storey Triplex With 4 Separate Hydro Meters (3 Units + Common Area) In Family-Oriented Mimico Community & Within Walking Distance to Public Transportation. Vacant Units on The Main & Basement Levels, Select Your Own AAA Tenant. Very Reliable Tenant on Second Level. Main And Second Levels Offer Identical Floor Plans. The Basement Level Offers Oversized Windows Allowing Natural Sunlight. Fire Retrofit Inspection Report Available (Obtained from Previous Owner). Plenty Of Parking at The Rear Can Easily Accommodate 3 Cars & Potentially More. Excellent Opportunity for Investors, First Time Home Buyers Seeking Additional Income, Down Sizers, And Large Families Desiring Flexible Living Accommodations. (id:26049)
706 - 131 Upper Duke Crescent
Markham, Ontario
Located In Downtown Markham, Open Concept, 9' Ceiling, Granite Countertop In Kitchen With Undermount Sink, Engineered Hardwood in Bedroom, Ethernet Jacks Throughout For Cabled Internet, Main Floor With 3 Piece Bath, Master Bed With 4 Piece En-suite Bath, Both Baths With Granite Vanities, Large Balcony, Extra Wide Parking Spot - Close To Elevator & Locker (id:26049)
98 Braeside Square
Markham, Ontario
Spectacular Opportunity In Prime Unionville!! 4 Bedroom Double Garage Solid Home Built By Sablewood with Open Soaring Cathedral Ceiling Living Room. Premium Deep Lot 129 feet With Interlocked Patio Walk-out From The Immaculate Renovated Kitchen W/Centre Island, Quartz Countertop, Back Splash, S/S Appliances Offers Summer Oasis Backyard Gathering for Family & Friends. Family Room With Classical Fireplace Overlooking the Backyard Activity. Formal Dining Room, Library With Double Door. High Bright Finished Basement With Bathroom For Guests' Comfort and Spacious Recreation Room & Wet Bar & Extra Work-From-Home Offices & Storage. Interlocked Driveway For 5 Cars Private Parking. It's Located Just 550 metres From Unionville High School, and close to Other Highly Ranked 5 Public, 4 Catholic & 2 Private Schools, Parks, Supermarket, Restaurants, Shopping Centres, YRT Bus Routes and Highway 404 & 407. Original Owner & Well-loved Home. An Ideal Choice For Your Next Home. (id:26049)
601 Pharmacy Avenue
Toronto, Ontario
Massive opportunity Awaits! This 50-Foot-wide lot can be divided into two 25-foot lots with the potential for a fourplex garden and garden suite on each 25-foot lot; the possibilities are endless. Alternatively, you can choose to rent out this spacious 2,000-sqaure-foot, 5 bedroom home while you explore your options. The property features a detached two-story garage and ample parking for up to 4 vehicles, making it a convenient choice for families or as an investment home. With an upgraded roof and solid mechanicals, you can rest assured that this home is well-maintained and ready for you personal touch. Located in a desirable area with close proximity to major highways, schools, and just 30 minutes from Downtown Toronto, this property offers both convivence and investment potential. Whether you choose to rebuild, update, or hold as a rental, this is an opportunity not to be missed! Seize the chance to make this versatile property your own. (id:26049)
2955d Seabreeze Road
Ajax, Ontario
* Stunning Brand New Custom Built Home In South Ajax ** 10 Min Walk to Paradise Beach ** 4+2 Bedrooms 5 Bathrooms* 3724 Sq. Ft. + 1500 Sq Ft Basement * 10 Ft Ceilings and Crown Moulding on Main * Eng. Hardwood on Main & Second * Quartz Counters in Kitchen & Bathroom * Coffered Ceiling in Dining * 2 Gas Fireplaces * Glass Staircase * Separate Entrance to Finished Walk-Up Basement with Rec Rm, 2 Bedrooms and 3 pc Bath * Every Bedroom with a Bathroom * 3 Bathrooms on Second Floor * Modern Classic Finishes * Coffered Ceilings in Dining & Foyer * Primary Bedroom With His/Hers Closets With Organizers, & 7 Pc Ensuite * 4 Car Driveway With No Sidewalk * Rec Room In Basement With 2 Additional Bedrooms * Close to Waterfront, Parks, Trail, Schools, Shops, Restaurants, HWY 401 and more * (id:26049)
1505 - 151 Dan Leckie Way
Toronto, Ontario
Experience Urban Living At Its Finest In Concord Cityplace! This Newly Listed Condo Features 1Bedroom Plus A Den, Perfect For A Home Office, 1 Bathroom, A Highly Functional Floor Plan, Floor-To-Ceiling Windows, And An Open Balcony Offering City Views To The West And South. The Unit Boasts Brand New Floors And Is Freshly Painted, Ready For Immediate Move-In. Amenities Include A Gym, Indoor Pool, Pet Spa, And Much More. Situated Across From Canoe Landing Park, Close To Major Highways, Transit, Shops, Restaurants, Bars, Rogers Centre, The Well, And Other Amenities. Ideal For First-Time Buyers, Young Professionals, Or Anyone Looking To Stay In The Heart Of Toronto At An Affordable Price. ALSO! You May Be Able To Take advantage Of A 1.89% Mortgage Rate Until Early 2026!Inquire For More Info! (id:26049)
2645 - 35 Viking Lane
Toronto, Ontario
An exceptionally well laid out 1-bed condo in the Tridel-built Nuvo at Essex building, known for its superior build quality, functional layouts, and location. Step inside to discover a bright, open-concept layout bathed in natural sunlight thanks to floor-to-ceiling windows and rare 9-foot ceilings, a feature not commonly found on other floors. Enjoy breathtaking views of the City, CN Tower and the lake from not one, but two Juliette balconies. Designed for modern living, this unit boasts ample storage throughout, including a spacious laundry room tucked away into the bathroom, offering both function and extra storage. The bedroom features a smart layout with a door on the side wall, maximizing the main partition wall and allowing for flexible living room configurations, whether you're entertaining, working from home, or simply relaxing. Enjoy low maintenance fees, underground parking and great building amenities. Situated in an unbeatable location that offers central city living without the downtown hustle, you're just steps from Kipling Station with subway, GO Train, and multiple transit options at your fingertips. Commuting is a breeze with easy highway access and proximity to everything you need: Farm Boy is at your doorstep, Sherway Gardens and all major big box stores are less than 10 minutes away. Plus, you're surrounded by great restaurants, cafes, and everyday essentials. Nuvo at Essex is a community unto itself, with many social activities such as yoga and fitness classes, book club, coffee mornings and family movie nights. You'll love the top-of-the-line amenities including 24 hour concierge, gym, indoor pool with wet and dry saunas, golf simulator, ping pong and billiards room, outdoor terrace with barbecue area, large party room with kitchen and dining room, 5 guest suites, and much more! (id:26049)
717 - 62 Suncrest Boulevard
Markham, Ontario
**WELCOME TO 62 SUNCREST #717** Located in the heart of Commerce Valley, Thornhill Towers at 62 Suncrest Boulevard offers a vibrant living experience. Unit 717 is a spacious 1-bedroom, 1-bathroom condo, part of an 11-story building featuring a range of amenities, including a gym, indoor pool, sauna, and 24-hour concierge service. Residents enjoy easy access to major highways like 404 and 407, as well as public transit options via Viva and GO Train. The area is surrounded by parks like Suncrest Park and Saddle Creek Park, providing ample green spaces for outdoor activities. Nearby, you'll find a variety of restaurants, grocery stores, and shopping centers, making this location ideal for those seeking convenience and urban living. The condo includes a covered balcony, offering lots of natural light and a great view. With its prime location and extensive amenities, Thornhill Towers is an excellent choice for those who value both serenity and accessibility. (id:26049)
190 May Avenue
Richmond Hill, Ontario
Attention Builders, Investors, & End-Users: Opportunity Knocks! Welcome to this well-maintained raised bungalow in one of Richmond Hills' most desirable and established communities. Surrounded by custom luxury homes, this property sits on a rare 75 x 161 ft lot and offers endless potential. Whether you're looking to build new, renovate, or enjoy as-is, this property offers flexibility and opportunity. Features include a basement separate entrance, 2nd kitchen rough-in and two extensive cold cellars. Large, bright, spacious floor plan, including a front room solarium, double-car garage with drive-through access and a huge backyard. Close to all amenities and tucked into the sweetest part of May Ave. (id:26049)
92 Avondale Avenue
Toronto, Ontario
Welcome to one of Toronto's most desirable neighborhoods.in the highly rated Earl Haig school district .This well-maintained detached home offers 1,444 square feet above grade, plus a fully finished 902-squar-foot basement with separate side entrance - ideal for extended family, a home office, or future rental potential. inside, you'll find 3 bedrooms and 3 bathrooms (2 full ),a large walk-in closet ,and a bright ,functional layout with lots of storage .the open-concept kitchen and dining area make it easy to cook, host, and enjoy time together. The private low- maintenance backyard features interlocking stone, a basketball court, and a treehouse-perfect for kids and entertaining .just steps from Glendora, Avonshire, and Avondale Parks with splash pads, playgrounds, tennis court, with skating and tobogganing in the winter. Minutes to the 401,TTC, Whole Foods, Longo's, Shoppers drug Mart, a 24-hours Rabba, and a variety of restaurants and cafes.1 driveway parking and 1 mutual parking. (id:26049)
628 - 120 Dallimore Circle
Toronto, Ontario
Rarely offered and highly desirable North-facing unit at 120 Dallimore Circle is more than just a home. It's a place where cherished memories are made. Nestled in a family-friendly neighborhood, impeccably maintained with modern finishes, this home is well suited for families, professionals, and retirees alike. Throughout, granite counters, backsplash, and breakfast bar. Living room with a walkout to a private balcony and one underground parking space. Enjoy the convenience with transit access right at the doorstep, easy DVP access, and steps to Shops at Don Mills. The property features desirable amenities such as an indoor pool, sauna, gym, billiards room, and more. This home combines convenience and comfort. Don't miss out on the opportunity to turn this house into your forever home - schedule a viewing today to experience the welcoming ambiance of 120 Dallimore Circle. (id:26049)
1 - 16 Relmar Road
Toronto, Ontario
This extraordinary Forest Hill Location provides the Unique Opportunity to live Directly On The Park (Forest Hill Suydam Park). The setting is a Quiet and Private. Cul-de-sac, just steps to Forest Hill Village Shopping, and Subway transit (Tichester Station). The Best Schools in Canada (including UCC, BSS and St Mikes) are minutes away. Located in an Exclusive Boutique Building, this Luxury 2 Storey Suite overlooks the beautiful park and ravine, consists of approximately 1,860 sq ft. Interior design was professionally commissioned. There are 3 Bedrooms and 3 bathrooms including a lavish Primary Bedroom, 5 piece Ensuite with Massive Jet tub and Separate Glass Shower, The Living Room, Dining Room and Kitchen, provide a gorgeous entertaining area, surrounded by windows with beautiful lush views. Hardwood floors, Gas fireplace, crown moldings, coffered ceilings and granite countertops add to this most elegant living space. A Large and Private Outdoor Terrace of approximately 150 sq ft is sheltered by 12 foot shrubbery and trees. (id:26049)
801 - 8 Nahani Way
Mississauga, Ontario
Beautiful Two Bedroom, Two Bathroom Condo Unit with Parking and Over 700 Sq Ft of Living Space! This is a Corner Unit With An Amazing Open Concept Layout, 9' High Ceilings, Large Windows And Clear Unobstructed Views From The Balcony. The Modern Kitchen Features Quartz Counters, Branded Appliances And Lots Of Cabinetry. The Building Includes State Of The Art Amenities such as Party Rooms, Large Outdoor Terrace, Outdoor Swimming Pool, Gym, Bike Storage, Children Play Room And More! This Condo Is Centrally Located Near The Intersection Of Hurontario Road and Eglinton Avenue East Right Next to the Upcoming Light Rail Transit (LRT). You will have Easy Access to Square One Shopping Centre, Medical Offices, Entertainment, Dining, Large Employers, Schools, Community Centre, Library And More. (id:26049)
50 Moneypenny Place
Vaughan, Ontario
Stunning, contemporary 3-bedroom townhome in the Heart of Beverly Glen Community! Beautiful layout includes open concept living & dining rooms, eat-in kitchen with extended breakfast bar, family room on main with walk-out to backyard, primary with a spacious 4 pc ensuite & walk-in closet, 3 additional bedrooms including one in the finished basement. **Additional home features: All bathrooms with upgraded 13x13 porcelain tiles, hardwood floors throughout, Caesarstone countertops in kitchen & primary ensuite, cold room.** Incredibly convenient location with easy access to 407, close to schools, shopping, parks & more! (id:26049)
8 - 1331 Gerrard Street E
Toronto, Ontario
Experience the vibrant Leslieville neighborhood in this 6-year-old townhouse, offering the perfect blend of modern style and everyday practicality. With approximately 1,051 square feet of living space, this home features a private rooftop terrace, your personal oasis to enjoy the best of Toronto living. Brand new wide plank oak engineered floors throughout the open-concept main floor is designed for easy living and entertaining, with a kitchen that boasts brand-new appliances and plenty of storage. Upstairs, the primary bedroom is bright and airy with built-in closets, while the second bedroom offers flexibility, ideal as a guest suite or home office. A chic 4-piece bathroom completes the cozy second floor. The private rooftop terrace is a true standout, equipped with a gas hookup, water connections, electrical outlets, and ample space for relaxing or hosting. Plus, with easy access to TTC right at your doorstep, Leslieville, Little India, and the eclectic mix of shops, cafes, and parks, this home offers unbeatable convenience and comfort. Your dream home in the heart of the city is waiting! (id:26049)
9d - 66 Collier Street
Toronto, Ontario
Enjoy luxury at The Boutique-Style Building With Only 4 Suites Per Floor with this newly renovated 2-bed, 2-bath. Experience the epitome of sophistication with top-tier finishes and a sleek design. Indulge in the spa-inspired primary ensuite for ultimate relaxation and entertainment in style with a chef's kitchen that includes top-of-the-line appliances & marble countertops. 66 Collier offers a dedicated concierge, Elevate your lifestyle in this central location, surrounded by comfort and luxury in every detail. Ideal Location, Quiet Street But Steps From Popular Shops & Restaurants In Yorkville. **EXTRAS** Fisher Pykle Fridge, Stove, Microwave ,Warmer drawer, Bosch Dishwasher, Front Loading Washer And Dryer, All Electric Light Fixtures, Fireplace & Much More! (id:26049)
902 - 900 Yonge Street
Toronto, Ontario
Experience sophistication in this redesigned 2 bedroom, 2 bathroom residence within the esteemed 900 Yonge. Spanning over 1400 square feet, this luxurious condominium offers a blend of space and style, where every detail reflects elegance and refined craftsmanship. The suite boasts bespoke cabinetry with abundant storage, enhancing the flow and functionality of the home. The open-concept kitchen, adorned with rare Alpinus Granite and equipped with top-of-the-line appliances, seamlessly transitions into a living area, perfect for private evenings. Additional features include a dedicated parking space and a generously sized locker, ensuring convenience and ease. Only 4 suites per floor, for quiet exclusivity. In one of the city's most desirable neighbourhoods. (id:26049)
89 Roy Grove Way
Markham, Ontario
Welcome To 89 Roy Grove Way, This Beautiful End-Unit Townhouse Well-Kept By Original Owners With Many Upgrades: Light Fixtures, Stainless Steele Appliances, Backsplash, Interlocked Front & Back Yard. 21.8ft Wide Street Towns Provide Abundant Nature Lights, 1975sf + Basement, Laundry & Family on Ground Floor Walkout To Backyard, 9ft Ceiling Main Floor, Open Concept Living/Dining, Kitchen With Granite Central Island, Breakfast Overlook Yard, Primary BR With 4pc-Ensuite & Walk-In Closet. TOP RANKING - BUR OAK Secondary School! Step To Swan Lake & Trails, Minutes To Mt Joy Go, Markham Main St. Just Move-In & Enjoy! (id:26049)
428 - 120 Dallimore Circle
Toronto, Ontario
This beautifully appointed two-bedroom condo features sought-after north views, overlooking a tranquil low-rise landscape and lush ravine. The spacious U-shaped kitchen is designed for both functionality and style, offering ample storage to meet all your culinary needs. Enjoy convenient access to downtown via the express bus, and take advantage of nearby amenities, including the Shops at Don Mills and the scenic Moccasin Trail Park, all just a short stroll away. (id:26049)
18 Armani Lane
Brampton, Ontario
!!!(Wow) Absolute Show Stopper!!! 4 Bedrooms, 3 Full Washrooms On 2nd Level. Huge Study On Main Level. ***Rare Find*** Finished Walkout Basement With Ravine ***Cul-De -Sac*** Location. Lots Of Parking. Steps To Parks, Public Transit, Plaza And Schools. Freshly Painted. Generous Size Bedrooms. House Have Too Much To Offer. It's Better To Book Your Showing.! (id:26049)
9 Wiley Avenue
Richmond Hill, Ontario
* Luxury Foyer Opened From Top to Bottom * Total Living Space Feats Over 4600 Sf For your Enjoyment * Family Home In Westbrook Area * Custom Kitchen, High Quality Cabinet, Backsplash, Granite Countertop * Wider Walnut Hardwood Floor Thru-Out * Upgrade Ceramic Tile On Main Floor * Fireplace * Professionally Finished Walk-Out Basement * Open Concept * Interlock Driveway * Sunshine Deck With Wonderful Landscaping * Walk to Nature Trail & Trillium Woods * Top Ranking School & Catholic High School * (id:26049)
1 Bellflower Lane
Richmond Hill, Ontario
2 Storey End-Unit Town Home Located in Oak Ridges Community! 3 Beautiful, Bright And Spacious Bedrooms. Hardwood On Entire Main Floor. Beautiful Kitchen With Brand-New Appliances. Few Mins to Lake/Hwy 404/Schools/Parks/Community Centres/Shopping, New Go Station (id:26049)
921 - 585 Bloor Street E
Toronto, Ontario
Luxury New Condo Built by Tridel! Very funtional layout, 1+1 South unit with 2 full bathrooms, Den can be converted to 2nd bedroom with full bathroom beside, bright and spacious for the whole unit, High ceiling, Floor to ceiling big windows from living area and bedroom, energy-efficient stainless-steel appliances: fridge, oven, microwave, open concept kitchen with marble countertop, pull out s/s faucet, upgraded bathroom with glass shower, Modern Bathroom Mirror. Short walk to Subway Station, TTC Transit, walking distance to Yorkville, U of T, Metropolitan U, shops and parks. **EXTRAS** Keyless Entry, Guest Parking,Gym, Yoga Studio, Pet Wash Station, Party Rooms, Enhanced Security Video & Access Controls, 24Hr Concierge. (id:26049)
4110 - 39 Roehampton Avenue
Toronto, Ontario
Welcome to the epitome of modern living at the E2 Condos located at Yonge and Eglinton, offering a pristine, natural light filled space with unobstructed east city views. This one-bedroom plus den unit features two full bathrooms, with the spacious den easily convertible into a second bedroom, perfect for professionals or families. The open-concept kitchen boasts sleek modern design, complete with built-in microwave, fridge, dishwasher, and stove, while convenience is key with stacked washer/dryer included. Enjoy direct indoor access to the subway, Yonge/Eglinton Center, restaurants, parks, schools, and public transit, making urban living effortless and convenient. Don't miss the opportunity to call this trendy condominium home! (id:26049)
S550 - 180 Mill Street
Toronto, Ontario
New In the Heart of Toronto's Most Lively Area the canary dist., some of the amenities include ; Well equipped fitness center, meeting room with kitchen that is used for catering services , outdoor BBQ area with fore places. dinning lounge, pet washing area, pilates/yoga room and many others. Shop, restaurants and Cafes around the corner, distillery, trails, transit and the lake. The Gardner Expressway and DVP are near by and parking is provided. Beanfield internet is also included in maintenance fee. **EXTRAS** Third floor features all the amenities include a lounge , Dinning room, catering Kitchen, theatre and co-working Space on the same floor. Sixth floor there is a 9000 Sqft terrace which affords panoramic views of the Toronto Skyline. Fabolous Grocery store is in the building. (id:26049)
64 Empress Avenue
Toronto, Ontario
Exquisite custom-built luxury NEVER LIVED-IN detached home in the desirable pocket of Toronto. Built in this stunning residence offers an impressive 4000 plus sq. ft. above grade, and a beautifully finished walk-up basement. A spacious layout with soaring 10-foot ceilings on the main floor with stunning 10 inch trim & 9-foot ceilings upstairs & in the basement. The main floor has the Gourmet kitchen which is a chef's delight, equipped with Thermador appliances & luxurious Quartz countertops, while the family, dining, & living areas blend seamlessly, enhanced by large windows at the back. Upstairs are four spacious bedrooms & four full bathrooms, showcasing detail work that's rarely seen. The master suite serves as a private retreat with a double shower and walk in closet. The beautifully finished walk-up basement includes two bedrooms, a full bathroom, spacious recreation room & rough in for bar/kitchenette. Safety & security are prioritized with high-security doors, high-performance cameras. **EXTRAS** All about the location & Neighbourhood Watch community, offering luxury & peace of mind. Additional features include two KeepRite Furnaces (furnaces for separate temperature control for the second floor) and Laundry room for upper level. (id:26049)
689 Highpoint Side Road
Caledon, Ontario
Discover Your Private 14+ Acre Retreat! Nestled behind a canopy of mature trees, this exceptional property offers complete privacy & a serene lifestyle just 45 minutes from the GTA. Escape the hustle without compromising convenience-this peaceful hideaway combines the tranquility of nature with proximity to urban amenities. Not often will you find such a captivating mix of natural landscapes: meandering trails through a picturesque "Sherwood Forest", charming bridges crossing a rushing river, expansive green pastures & a tranquil pond-perfect for quiet reflection. Such beauty attracts an abundance of wildlife-birds, deer & even wild turkeys, offering a truly immersive rural experience. At the heart of the property is a charming, well-maintained bungalow that has served as a beloved country escape. It boasts of its good bones & efficient insulation-easy to heat & no need for air conditioning. With a spacious garage for all your toys! The distinctive circular kitchen adds a unique charm too! Located just minutes from both Orangeville & Erin & with easy access to Highway 124 & Highway 10, this property is a commuters dream. The surrounding area is rich with attractions, including the prestigious TPC Toronto at Osprey Valley Golf Course-soon to be home to Canadas Golf Hall of Fame-Caledon Ski Club, Hockley Valley Resort, The Millcroft Inn, local farm markets & craft breweries. This one-of-a-kind property offers the best of both worlds: the charm of rural living with the convenience of nearby amenities. A rare opportunity to own a slice of paradise! (id:26049)
Ph3 - 61 Markbrook Lane
Toronto, Ontario
Cascade 1 rarely available penthouse suite, spacious two bedroom, two bathroom unit with non-obstructed north views overlooking tranquil greenbelt. Functional layout and living space. **Steps to TTC, minutes away from Nwy 400 & 401** Well-maintained building with fantastic amenities. (id:26049)
385 Kipling Avenue
Toronto, Ontario
Amazing opportunity for First Time Buyers or Investor. Spacious 2 storey detached house in a great New Toronto location. Large living and dining rooms combined and spacious eat in kitchen on the main level. 3 good size bedrooms and 4 piece washroom on the second floor. Finished basement with an extra bedroom, large recreation room, 3 piece washroom and separate side entrance. Great location close to everything: walk to Lakeshore streetcar, shops, services and restaurants. Minutes to Parks, the lake and Humber College Lakeshore Campus. Just personalize and enjoy. (id:26049)
247 Knapton Drive
Newmarket, Ontario
THIS BEAUTIFUL 3-BEDROOMS, 4-BATHROOMS HOME IS LOCATED IN A HIGH DEMAND NEIGHBOURHOOD, PERFECT FORFAMILIES. MASTER BEDROOM WITH 4PC ENSUITE & WALK-IN CLOSET, FINISHED WALK-OUT BASEMENT WITH 3PCBATHROOM. WALKING DISTANCE TO SCHOOLS, SHOPPING CENTRES AND TRANSIT(S). (id:26049)
182 Park Avenue
East Gwillimbury, Ontario
Magnificent bungalow situated on scenic 77 x 219 ft lot in beautiful Holland Landing. Gorgeous home, double door entry, bright and spacious, open concept living / dining room, updated kitchen with granite countertops, 2 breakfast bars, large pantry, and stainless steel appliances. Main floor family room with high ceilings, fireplace, and direct access to garage. Walk out to the large deck and fabulous hot tub, entertain on your direct gas BBQ over looking your beautiful lot. Finished basement, ideal for entertaining or in law suite, above grade windows, filled with natural light, office, guest bedrooms, and a gas stove. Double garage, long private drive, picturesque neighbourhood, steps to French Park. Seller leaving many inclusions! Simply must be seen! (id:26049)
405 - 1630 Queen Street
Toronto, Ontario
Welcome to West Beach Boutique Condos! This bright and spacious 1 bed +1 bath south-facing unit offers 559 sq. ft. of well-designed living space in the heart of the Prime Beaches. The open-concept layout flows seamlessly onto a private balcony with clean, vibrant street views. Enjoy an unbeatable location with direct access to public transit and just steps to Woodbine Beach, the Boardwalk, and the trendy shops and cafés of the Beaches and Leslieville. Building amenities include a pet spa, hobby room, visitor parking, and a massive rooftop terrace with loungers and BBQs perfect for relaxing or entertaining. (id:26049)
32 O'dell Court
Ajax, Ontario
Welcome to this beautifully maintained sidesplit in a highly sought-after neighborhood! Nestled on a quiet, family-friendly court, this charming home is within walking distance to schools, parks, Lakeridge Health Ajax, and offers easy access to the GO Train and Highway 401 - perfect for commuters! Step inside to a spacious foyer that flows into the open concept living and dining areas, creating the perfect space for hosting friends and family. The kitchen features plenty of cupboard and counter space, and overlooks the expansive backyard - a perfect spot for relaxing or outdoor activities. Upstairs, you will find three generously sized bedrooms, all with ample closet space and easy care hardwood floors, plus a full family bathroom. The lower level boasts a large family room with a cozy gas fireplace and built-in shelving - ideal for evenings at home. An additional full bathroom adds convenience and functionality to this level. The bright and airy laundry room is equipped with ample space for folding and storage, while a separate entrance to the lower level provides fantastic potential for a second unit or an in-law suite. The finished basement offers even more living space, with a large recreation room that's perfect as a teen retreat or home entertainment area. You'll also find another bedroom with closet space and a separate workshop, making this area truly versatile. Outside, enjoy your own private oasis! Relax on the charming front porch, perfect for quiet moments in the peaceful court setting. The pie-shaped backyard is adorned with mature trees and provides plenty of room for outdoor enjoyment. The spacious patio is ideal for entertaining or unwinding, and the insulated garden shed complete with hydro, will be a haven for hobbyists or DIY enthusiasts. Recent upgrades include shingles 2019, eavestroughs 2024, furnace 2023. Don't miss your chance to see all that this stunning property has to offer! (id:26049)
2605 - 11 Charlotte Street
Toronto, Ontario
Live in Style at the Iconic King Charlotte Condos! This bright and stylish one-bedroom suite is perfectly situated in the heart of Torontos vibrant Entertainment District. With its sleek, urban design and functional layout, this sun-filled unit is the ultimate downtown pad. Soaring floor-to-ceiling windows flood the space with natural light and frame stunning city views, while a full-length balcony offers the perfect spot to unwind above it all w/ a gas line on balcony for personal Bbq Grill. Inside, you'll find a modern eat-in kitchen with a spacious island, stainless steel appliances, and ample storage ideal for cooking and entertaining. The spa-like 4-piece bathroom adds a luxurious touch, and the in-suite laundry and thoughtfully designed storage make city living easy. Exposed concrete ceilings and clean contemporary finishes bring an effortlessly cool vibe throughout. Building amenities include a 24-hour concierge, rooftop gym, and outdoor pool with panoramic views. Step outside and you're just minutes from the CN Tower, Rogers Centre, Financial District, Eaton Centre, and all the dining, shopping, and entertainment King West is known for. (id:26049)
9966 Keele Street
Vaughan, Ontario
This stunning builders model townhome is a spacious corner unit with a 2-car garage, offering a stylish and functional design with custom upgrades throughout. Located just steps from parks, shopping, the GO Station, Vaughans hospital, a community centre, and a library, this home provides both convenience and modern elegance. Step inside to discover a bright, open-concept family room, with wall-to-wall windows and featuring a custom fireplace accent wall. The elegant dining area is enhanced with coffered ceilings, while the gourmet kitchen boasts quartz countertops, stainless steel appliances, a chic backsplash, a breakfast bar, an eat-in area, and a walkout to a private balcony. With three bedrooms and four upgraded bathrooms, this home is designed for comfort and style. The formal living room offers versatility and can easily function as aguest suite on the ground level or additional entertainment space. Hardwood floors span three levels, complemented by 9-ft ceilings on the main floor, crown mouldings, pot lights, smooth ceilings, and designer lighting. Thoughtful custom-built closet organizers, window coverings, and stylish built-ins add both elegance and practicality.The fully finished basement extends the living space with an open-concept recreation room and a spa-like 3-piece bathroom. (id:26049)
902 - 7950 Bathurst Street
Vaughan, Ontario
Welcome to this Luxury Dream Home (2024 Built) in the Prime Thornhill Where your Lifestyle, Convenience Meets Comfort! This Beautifully Designed Unit Features 2 Spacious Split-Layout Bedrooms, each with Own Ensuite Bathroom for Ultimate Privacy and Functionality. Open Concept Kitchen w Chic S/S Appliances w Granite Counters, beautiful Backsplash, and Functional Centre Island. W/O from the Living Rm to the Full sized Balcony (150sf). One Underground Paring & Full-sized Locker. Just Steps to Major , Promenade Mall, Walmart, T&T, & No Frills, Restaurants, Starbucks, Etc. Unmatched Amenities Include Fully-Equipped Gym, Open Air Cabana, Kids Play Zone, Co-Worker/Meeting Space, Dedicated Dog Wash, Lots of Visitor Parkings Underground *Quick Access to Major Hwys . (id:26049)
603 - 11 Lee Centre Drive
Toronto, Ontario
Fabulous, Clean & Bright, Sought After Corner Unit With Open Concept, Functional Layout In Well Kept Building Offers Location, Convenience & Amenities! 2 Good Sized Bedrooms, Quartz Counters & Ceramic Backsplash In Kitchen, Wainscoting, Crown Molding, Ensuite Laundry And 1 Parking & Locker. MAINTAINENCE FEE INCLUDES ALL UTILITIES! Well Managed Bldg With Superb Amenities: 24Hr Concierge, Gym, Games Rm, Sauna, Pool & Much More! Less Than 1Min Drive To Hwy 401 & Scarborough Town Centre & Steps To Public Transit. Highly Rated Bendale Junior Public School Catchment Area! **EXTRAS** Existing Microwave Hood Fan, Stainless Steel Fridge, Stainless Steel Stove, Stainless Steel Dishwasher, Washer/Dryer, Laundry Shelving, All Electric Light Fixtures, All Window Coverings (id:26049)
233 - 161 Roehampton Avenue
Toronto, Ontario
Investors/First Time Buyers. Mid Town Community - The Heart Of Yonge And Eglinton. Open Concept Unit With Soaring 10-Foot Ceilings, Boasting Floor To Ceiling Windows For Natural Sunlight. Beautiful Modern Kitchen With Built-In Appliances, Quartz Countertops And Glass Backsplash. Large Bedroom With Floor To Ceiling Windows And Closet. Huge Balcony Perfect For Patio Furniture And Entertaining. This Building Offers Exceptional Resort Style Amenities: 24 H Concierge, Fitness Center, Rooftop Infinity Outdoor Pool With Cabanas, BBQ's, Fire Pit, Sauna, Hot Tub, Steam Room And Hot Stone Bed. Yoga Studio, Sports Lounge With Golf Simulator, Pool Table, Poker Room, Party Room, Dog Wash Station, Guest Suites, Business Centre. Quick Walk To Eglinton Subway, Transit, Shops, Restaurants Cafes And All Amenities. **EXTRAS** Walk Score 98. Transit Score 90. Bike Score 70. Includes Storage Locker (id:26049)
235 Island Road
Toronto, Ontario
This original 3 Bedroom charming bungalow is nestled in a prime location, offering both tranquility and convenience. With 2 bedrooms and 2 bathrooms, this home has been thoughtfully updated over the past 10 years. The main floor boasts engineered hardwood throughout and a stunning kitchen featuring granite countertops. The third bedroom has been converted into a dining room, providing a versatile space that can easily be transformed back to a bedroom to suit your needs. Enjoy the natural light that floods through the Hollywood-style window coverings on the main floor. For those who love the outdoors, this location is a dream! You're just moments away from the expansive Rouge National Park, offering endless opportunities for hiking, fishing, and enjoying nature's beauty. You'll also find yourself close to the Rouge Go, and a variety of other amenities. (id:26049)
159 Hammersly Boulevard
Markham, Ontario
Immaculate Side by Side Semi 1700 SF Freehold Townhome (Built 2012) in Sought After Wismer Community. Freshly Painted. Bright & Functional Layout. Soaring 9 Ft Ceiling in Main Floor. Laminate Floor Throughout. Open Concept with Natural Light through Large Window. Oak Stairs, 4 pc Ensuite in Primary Bedroom with Separate Shower and Walk-in Closet. Direct Access to Garage. Fenced Yard. Top Ranking School Zone: Wismer P.S., Donald Cousens P.S. (Gifted), Bur Oak S.S., Walking Distance to Mount Joy Go Station. Close to all Amenities, Supermarket, Shopping & Community Center. * Original Owner *. (id:26049)
147 Lake Drive E
Georgina, Ontario
Almost Completed Gorgeous Raised Bungaloft Design By A&T Homes Is Situated On A Premium Size Property That Is Just Shy Of A 1/2 Acre The Home Overlooks Lake Simcoe & Backs Onto An Expansive Countryside View In A Community Of Fine Lakefront Residences Bringing Nature Right To Your Doorstep. This 2,500 Sq Ft Shorecrest IV Model Features A Main Level Primary Suite, 2nd Bedroom, Main Level Den & A Great Room Design With Kitchen Island, Main Level Smooth 9 Ft Ceilings & Hardwood Floors Throughout, and 9ft High Walkup Basement. There Are 2 Additional Bedrooms In The Loft, 3 Full Baths, Oak Staircases To Each Level & A Main Floor Laundry With A Walk-in From The Extra-Large 750 Sq Ft Double Car Garage. Excellent Experienced Builder With Reputation For Fine Quality Homes. Tarion Home Warranty To Be Paid By Buyer. 6 Brand New Stainless Steel Appliances, Fridge, Stove, Built-In DIshwasher, Microwave, Washer & Dryer & Tankless Hot Water Heater. **BONUS** Buyer to receive $1200 credit towards light fixtures for Foyer and Dining Room. (id:26049)
#106 - 22 East Haven Drive
Toronto, Ontario
Incredible Property For Sale in Birchcliff area. Two Storey South Facing Impressive Unit on the Ground Level. Over 1100 square feet A Designer's Dream. 2 Bdr+1 Den, 2 Full Washrooms, Spacious Balcony, 9' Ceilings, And Modern Kitchen With S/S Appliances. Located In A Desirable Neighborhood Near Shops, Cafes, Restaurants, & Bluffers Park! Enjoy Ttc At Your Door Step And Nearby Go Station. Steps To Jr Public School. Only 15 Mins To Downtown. Building Offers Roof Top Terrace /W Stunning Lake View For Bbq And Lounging, Gym, Billiard Table, Party Room, And 24 Hr Security/Concierge. Property is tenanted, please give adequate time for showings. (id:26049)
2563 Kingston Road
Toronto, Ontario
All Units Leased at Market Rent INSTANT INCOME!! Upper Unit Leased for $2200/month + Utilities, Main Floor Leased for $2,000/month + Utilities, Basement Leased for $1600 + Utilities. This Detached Triplex Offers Three Self Contained Units, A Huge Lot, And Endless Potential. The Upper Two Units Each Have 2 Bedrooms, While The Lower Unit Features 1 Bedroom. All Units are Freshly Painted. The Property Includes 5 Parking Spaces, A Single Car Garage With A Brand New Garage Door, And Potential for An Additional Garden Suite. Enjoy A Large Private Backyard, Completely Fenced In. Roof 2018. A/C, Furnace, & Windows 2010. HWT Rental. Easy To Show. Walking Distance to Groceries, Stores, Shopping, Dining, Parks, Trails, & So Much More. TTC At Your Doorstep. Extremely Convenient Location! (id:26049)
2706 - 23 Sheppard Avenue E
Toronto, Ontario
Luxurious Minto Gardens at Yonge and Sheppard Literally Steps To Subway Station. This Bright & Spacious Unit Offers 9' Ceilings & Floor To Ceiling Windows Showcasing An Unobstructed East View. Upgraded Unit W/ Laminate Flooring Thru Out, Granite Countertop. Stainless Steel Appliances. Superb Hotel Like Facilities Incl: Coffee Bar & Lounge, Indoor Pool, Sauna, Gym, Billiards Room And So Much More! Just Steps To Subway, Shopping, Restaurants And All The Wonderful Amenities Yonge St Has To Offer. (id:26049)
3 Abercove Close
Brampton, Ontario
Discover this rare and stunning 3-storey townhome located in the highly sought-after Credit Valley community, right at the Brampton-Mississauga border. This beautifully maintained 3+1 bedroom home features a bright, open-concept layout with impressive upgrades including 9 ft smooth ceilings, elegant laminate flooring, and a carpet-free interior. The upgraded kitchen boasts stainless steel appliances, a breakfast island, and a walkout to a private deck-ideal for enjoying your morning coffee or unwinding in the evening overlooking your the ravine. Natural light fills this home and dining areas, while the primary bedroom offers a walk-in closet and a large 4-piece ensuite. 3 Bedrooms+1 Finished Room with full washroom On The Main Floor Can Be Used As Bedroom. The home has 4 Washrooms. Additional highlights include an oak staircase, garage access, and a walkout basement to the ravin backyard. Conveniently located just steps from grocery stores, Starbucks, plazas, top-rated schools, parks, transit, Sheridan College, and quick access to Highways 401 and 407, this home offers the perfect blend of style, space, and convenience-truly a must-see! (id:26049)
1904 - 215 Sherway Gardens Road
Toronto, Ontario
If you like heights & views then this ones for you! A must see! Rarely offered! The Dellwood805 SQ FT, plus 80+SQ FT massive balcony! This freshly painted , professionally cleaned , Sun filled south facing 2 BED/2BATH corner unit-SPOTLESS!!! Unbelievable views! South/East/West enjoy the lake, greenery and sunsets!! Open concept Maple kitchen W 4 Stainless Steele Appliances, ceramic floor &backsplash, granite C/TOP, and breakfast bar! Airy LR/DR combo, with hardwood floors, FLOOR TO CEILING WINDOWS! & walk out to massive balcony with panoramic views! MBR w 4 pc bath, double closet,& flr 2 ceiling windows in both bedrooms that actually open! Enjoy the lake breeze! Rare- light fixtures in every room! Vertical blinds, 2024 full size FL washer and dryer(4 year warranty), alarm and parking spot!Enjoy resort-style amenities such as Indoor Pool, Sauna, Gym, Billiards and Pin Pong Room & more! Across from upscale Sherway Gardens Mall. Quick Access To Hwys. Steps To TTC and minutes to Go Trains. Make an appointment to see this great unit today! (id:26049)
403 - 165 Canon Jackson Drive W
Toronto, Ontario
Welcome to Your Home at Daniels Keelesdale! This modern 1-bedroom + den suite is just 1 year old and move-in ready, offering comfort, style, and convenience in the heart of Midtown Toronto. Located near Eglinton & Keele, you're steps from the upcoming Eglinton LRT, beautiful walking/biking trails, parks, and everyday essentials. Enjoy a bright open-concept layout, a sleek kitchen with stainless steel appliances, and in-suite laundry. The den is ideal for a home office, nursery, or creative space. Live in a vibrant community with access to top-tier amenities: fitness center, party room, BBQ area, pet wash station, and gardening plots. Includes 1 underground parking space. You can own this beautiful space with as little as $30,000$35,000 down (OAC). In-person showings available book yours today! (id:26049)

