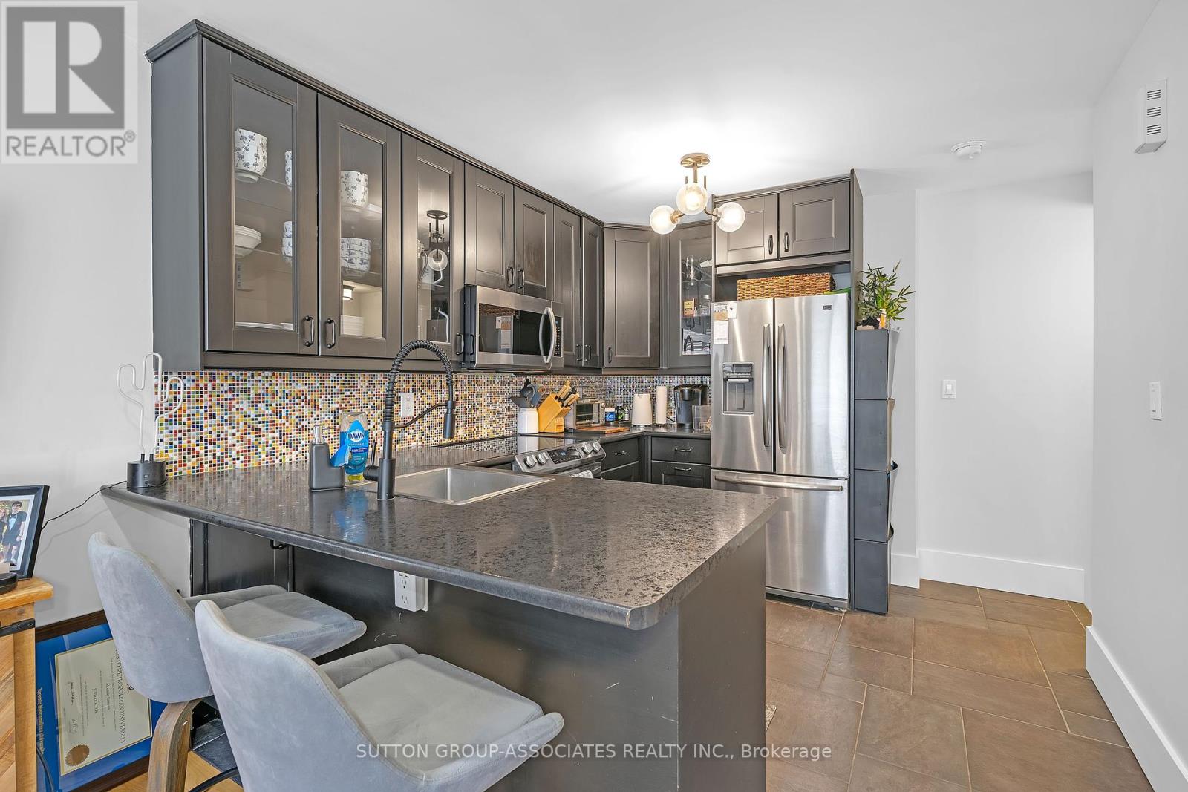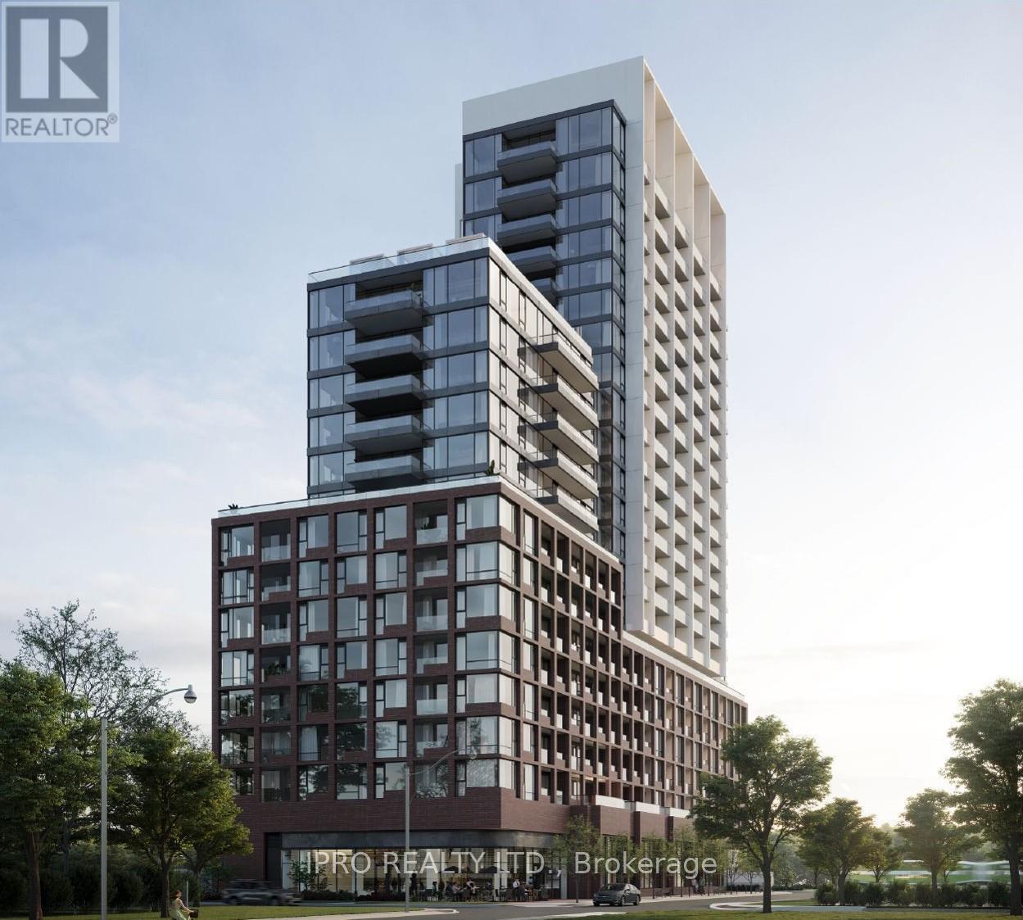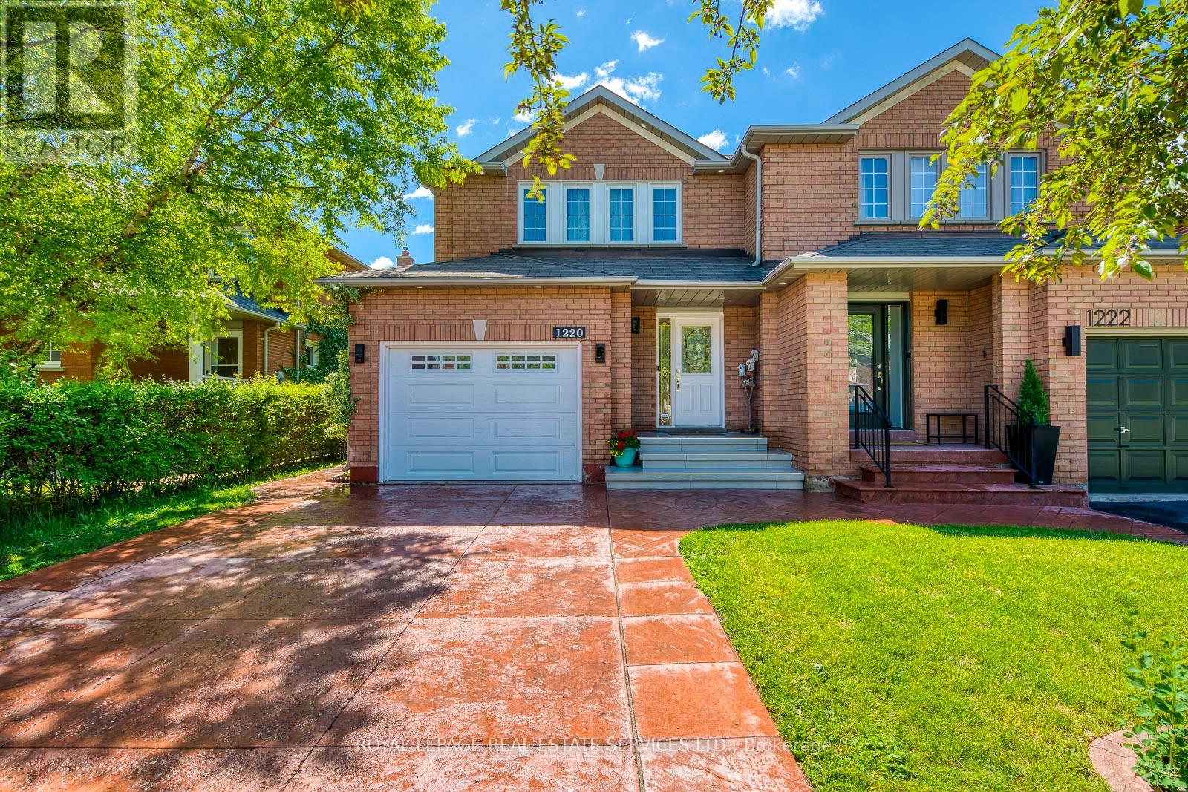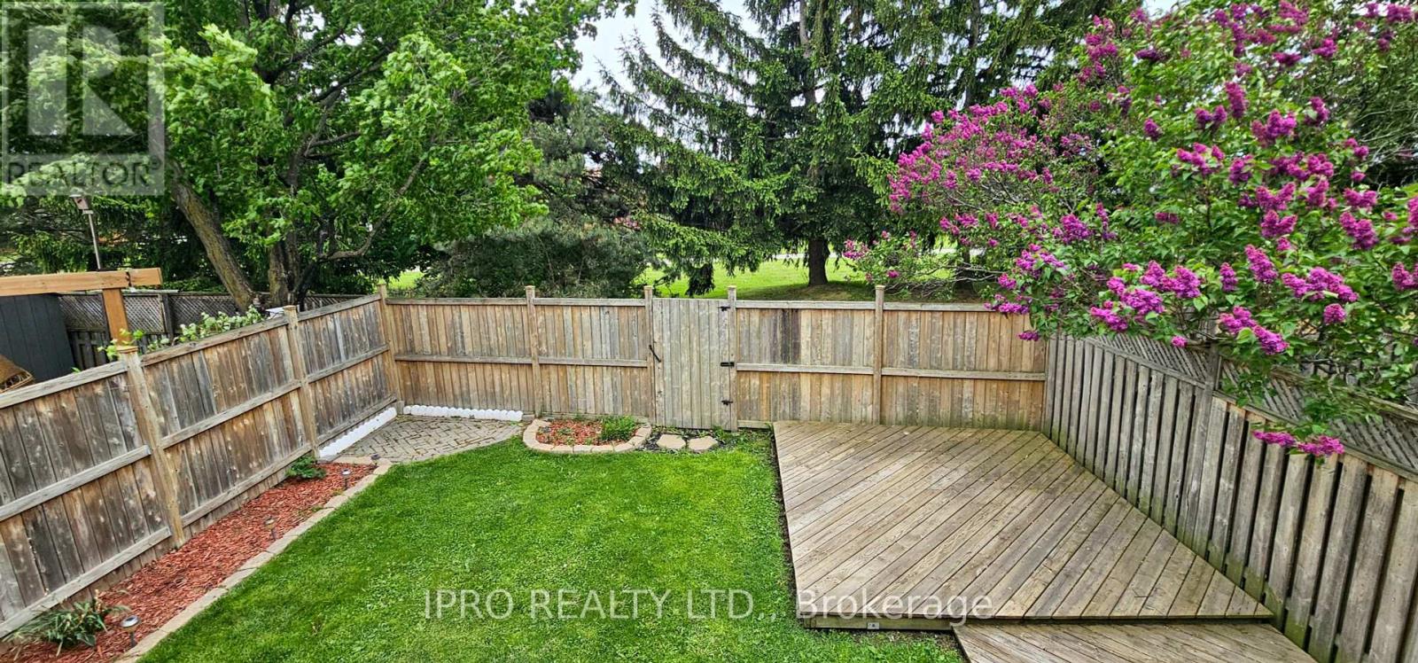40 Arlstan Drive
Toronto, Ontario
Embrace the Elegance and Sophistication of this home in the heart of Bathurst Manor - one of the most sought after communities in Toronto ! Located on a Premium Lot on a quiet family friendly Cul de Sac. This is a perfect mix of a modern and traditional renovation. A luxurious open living and dining area with a 13' 6" Vaulted Ceiling designed with timeless grandeur, functionality and comfort. The inviting entrance starts it all as you are met with Hardwood Flooring and Massive Updated Windows letting in an abundance of natural light ! A potential 4th Bedroom, with separate washroom and closet, can be used as a Guest/In law suite, Office, a Playroom ... possibilities are endless ! There is plenty of extra basement recreational space for a media room, home gym, etc. There is no lack of storage with the 5" high finished crawl space, built in shelving, and cold room! The 200 AMP Service can support a future hot tub and/or pool in the open and clear backyard! The 2 Car Garage (with additional storage) and large double private driveway, offers Ample Parking ! Easy access to TTC, Parks, Great Schools, Hwy 401 & Yorkdale Mall (Allan Rd). This is a perfect Family Home! Do not miss this opportunity! Please see the feature sheet for the Many Updates to this home! Some rooms have been virtually staged. (id:26049)
1215 - 28 Sommerset Way
Toronto, Ontario
Experience The Pinnacle Of Convenience And Luxury In This Beautifully Appointed Townhouse, Ideally Located At The Vibrant Yonge And Finch, In The Heart Of North York. Expertly Built By The Renowned Tridel, This Home Features A Thoughtful Split-Bedroom Layout For Enhanced Privacy, Along With A Modern, Move-In-Ready Kitchen And Stylishly Updated Bathrooms. Nestled In A Sought-After School Zone, You're Just Minutes From Top-Rated Institutions Such As Earl Haig Secondary, McKee Public School, Claude Watson School For The Arts, And Esteemed Private Options Like Central Montessori And A Prestigious French Private School. Perfect For Families, The Area Also Boasts Scenic Parks For Outdoor Enjoyment And Peaceful Strolls. Daily Essentials, Transit, And Entertainment Are All At Your Door Step Including Metro Supermarket, Mitchell Field Community Centre, Pharmacies, Restaurants, Public Library, And Both Finch And North York Centre Subway Stations. This Home Is A True Blend Of Comfort, Style, And Unbeatable Convenience Offering Everything You Need For An Elevated Urban Lifestyle. (id:26049)
380 - 415 Jarvis Street
Toronto, Ontario
Welcome to your urban oasis in the heart of downtown Toronto! This premium two-bedroom townhouse, tucked away in a private back-row unit, seamlessly blends modern living with rustic charm. The home features an updated kitchen with stainless steel appliances, an open-concept living and dining area with a cozy gas fireplace, and a stunning Muskoka-inspired stone fireplace as its centerpiece. Hardwood floors throughout add timeless elegance, while the rare rooftop terrace with a gas line BBQ provides the perfect space for entertaining or relaxing under the city skyline. This move-in-ready home lets you step straight into comfort and convenience.Located just steps from the subway, Toronto Metropolitan University, Yorkville, shopping, restaurants, and unique downtown stores, this property offers unparalleled accessibility to everything the city has to offer. Whether you're enjoying the vibrant energy of Toronto or retreating to your peaceful, stylish home, this townhouse delivers the perfect balance of city living and cozy comfort. (id:26049)
347 - 22 Leader Lane
Toronto, Ontario
Live in luxury at the Iconic King Edward Residences. Welcome to 22 Leader Lane where historic charm meets modern convenience in the heart of downtown Toronto. This beautiful bachelor suite offers an elegant retreat in the prestigious King Edward Hotel, just steps from the vibrant St.Lawrence Market, world-class dining, shopping and entertainment. Start your day sipping your morning coffee on the charming balcony. Inside, the thoughtful designed space maximizes comfort and function, with access to a private resident lounge ideal for working from home. Stay active without leaving home with access to a well-equipped fitness centre and unwind with on-site spa services and fine dining, all within your building. Easy access to transit this is the perfect pied-a-terre for those who travel into the City or want to experience the best of Toronto at their doorstep. Everything you need right where you want to be. Don't miss this opportunity, your urban retreat awaits. (id:26049)
1412 - 28 Ann Street
Mississauga, Ontario
Welcome to your dream home in the sky - meticulously built by premier Edenshaw Developments! This stunning 2-bedroom + den condo is one of the best layouts in the entire building - optimizing the perfect blend of luxury, comfort, and intelligent design. Floor-to-ceiling southwest-facing windows flood the entire space with natural light throughout the day, creating a warm and inviting atmosphere while showcasing breathtaking, unobstructed views from the private walkout balcony. The open-concept kitchen, living, and den area are ideal for entertaining or relaxing in style. The kitchen is a modern showpiece, featuring sleek stone countertops, chic built-in appliances, and wide plank flooring that flow seamlessly into the living space. Whether you're hosting guests or enjoying a quiet evening, this layout offers a sophisticated and functional setting. Privacy is thoughtfully preserved with the split-bedroom floor plan, each bedroom is tucked away on opposite sides of the unit, complete with proper walls for true separation, individual closets and large windows. Residents also enjoy access to over 15,000 sq ft of world-class amenities, offering a lobby lounge, dog run, pet spa, co-working hub, concierge, state-of-the-art fitness center, sports and entertainment lounge, indoor and outdoor kids play area and guest suites. Additionally, the expansive rooftop terrace features an outdoor area with cabanas and firepits for relaxation, an indoor party room, lounge complete with a chef's kitchen and BBQ stations. Located just steps from the GO-train station for easy commuting, this home is only a 5-minute walk to Lake Ontario. Enjoy access to over 225 km of scenic trails and parks, as well as vibrant dining, shopping and nightlife options just moments away. Includes parking, a locker and elevated smart home technology. (id:26049)
713 - 2212 Lakeshore Boulevard W
Toronto, Ontario
Welcome to 713 at Westlake Phase 3, a unique and beautifully maintained 1-bedroom plus den condo. Only 1 of 5 of this particular layout on the podium, this functional and sun-soaked unit features an open concept layout with 9 foot ceilings throughout, an upgraded kitchen including full sized stainless steel appliances and quartz countertops, floor to ceiling windows throughout, a generous sized den that offers flexible options such as guest room or home office, a large balcony boasts breathtaking lake views and a well appointed primary bedroom with large walk-in closet. Upgrades include new high end light fixtures throughout, a custom glass shower door, custom fitted electric fireplace & high quality patio tiles. With underground parking and convenient access to a Metro, Shoppers Drug Mart, LCBO, Starbucks, Restaurants just steps away, convenience is at your doorstep. The location is a nature lovers dream, with Humber Bay Park, scenic trails, parks, and the waterfront all within reach, and just minutes from downtown Toronto. The building boasts incredible amenities, including 24-hour concierge service, guest suites, an indoor pool and spa, steam room, gym, billiards room, squash court, and BBQ stations. This home has been meticulously maintained & shows with pride. Perfect for first time buyers or investors. Do not miss this one! **EXTRAS** S/S Fridge, Stove, Dishwasher, Microwave With Hood Fan, Stacked Washer & Dryer, All Elf's 1 Parking And 1 Locker. (id:26049)
309 - 2375 Bronte Road
Oakville, Ontario
Step Into Comfort And Style With This Bright And Spacious One Bedroom, One Bathroom Condo Offering 739 Square Feet Of Thoughtfully Designed Living Space. With The Oversized Windows, 9-foot Ceilings And An Open-Concept Layout, This Home Feels Airy And Inviting From The Moment You Walk In.The Modern Kitchen Features Stylish Stainless Steel Appliances, Granite Countertops, Double Sinks, And Flows Seamlessly Into The Open Living And Dining Area - Perfect For Both Everyday Living And Entertaining. Walk-Out To Your Private 200 Square Foot Balcony, Ideal For Morning Coffee, Dining Al-Fresco Or Evening Relaxation. The Sun-Filled Bedroom Boasts A Functional Layout and Generous Walk-In Closet. The Bathroom Offers Stylish Finishes and Functionality With Updated Fixtures. Enjoy The Convenience Of In-Suite Laundry, An Entryway Closet, Large Linen Closet/Pantry, And A Spacious Private Locker For Extra Storage. Included With This Unit Are A One-Car Garage And An Additional Outdoor Parking Space - A Rare Find adding Incredible Value And Convenience! Located Close To The Oakville Trafalgar Hospital, Access To 403/407 and Several Amenities, This Condo Checks All The Boxes For Modern, Convenient and Low-Maintenance Living. An Ideal Unit That Suits Several Lifestyles Including First Time Buyers, Downsizers, Investors Plus! Don't Miss This Fantastic Opportunity! (id:26049)
1220 Old Oak Drive
Oakville, Ontario
Great Location. Spotles, Bright, fully upgraded 3 Bdr - 3 Baths Semi Detach home, the largest in the neiborhood, Hard wood Floor main and upper floors, Hard wood Stairs, Charming Modern Kitchen, Granit counter top and back splash and pantries. W/O from kitchen to Patio and enjoying a very Private fully finced-treed Backyard. Large basement including office area and Bath room. Stamped Concret Drive way and large patio. A home nested in the heart of West Oak trail on a quite and family environment neighborhood. close to all aminties , schools and bus routs, community center, library, Oakville hospital nearby, nearby Glenn abby International Golfing Club, easy access to Hwy 403, 407 (id:26049)
222 - 100 Bronte Road
Oakville, Ontario
Discover lakeside living at its finest! A rare opportunity to own a fully renovated, lakefront condo in the heart of Bronte Village. This spacious unit is the largest one-storey in the building and offers breathtaking, unobstructed views of Lake Ontario and Bronte Harbour. Inside, you will find over 1900 square feet of high-end finishes. The expansive open-concept layout provides plenty of space for entertaining or simply enjoying the serene surroundings. There are two large bedrooms, each with an ensuite and walk-out to a second balcony. The primary offers custom closets and a spa-like bathroom. The den, also with a walk-out to the balcony, adds additional space and offers flexibility as a home office, reading nook, or TV room. Enjoy a modern, updated kitchen with custom cabinetry, quartz countertops and backsplash, and a breakfast bar. The elegantly designed dining and living rooms feature decorative moulding and bright, open space for entertaining or relaxing. Floor-to-ceiling windows frame spectacular views of the water. Step out to your private balcony - a perfect retreat for morning coffee, relaxing in the evening, or watching the sailboats drift by. (id:26049)
196 Townsend Avenue
Burlington, Ontario
You've heard it said before. Location, location, location!!... Just a two-minute walk from sought-after Glenview Public School and right in the middle of the most desired pocket in Aldershot 'Village'. You'll have to come and see for yourself the towering trees, streets without sidewalks, the eclectic mix of 'classic' and 'new' homes, the infamous 'Birdland' streets, Lasalle Park and the rolling hills of North Shore Blvd. The home has been cherished and cared for by the current owners for over a decade, with many updates, including your backyard Oasis featuring an in-ground, heated saltwater pool, tiered decking, professional concrete work, and lush gardens with rockwork. Inside of the home, you'll find a main floor built for gathering, with soaring 15' ceilings w/ Sky lights and Gas f/p, open concept kitchen with large island, primary bedroom with 5-piece ensuite bath, two additional bedrooms w/ shared 4-piece bath and a fully finished basement with large Rec. Rm, two additional rooms/bedrooms, 3-piece bath, utility and laundry room. Efficiency updates include a Newer Roof, Furnace and A/C. Book your showing today while this opportunity lasts! (id:26049)
303 - 4013 Kilmer Drive
Burlington, Ontario
Contemporary and bright, this 2-bedroom, 1-bath unit in Burlingtons desirable Tansley community is perfect for downsizers, first-time buyers, or anyone seeking a stylish, low-maintenance home in a prime location. Thoughtfully laid out, the open-concept design combines the living and dining areas, all enhanced by light laminate wood flooring that runs throughout the unit, creating a seamless and airy feel. The spacious kitchen opens beautifully to the living space, making it ideal for both everyday living and entertaining. It features stainless steel appliances, a built-in dishwasher, shaker-style cabinets, and plenty of counter space for cooking and meal prep. The generous primary bedroom easily fits a king-size bed and offers great closet space. The versatile second bedroom features a charming bow window with a built-in sitting areaperfect for reading, relaxing, or soaking in the natural light. Whether used as a guest room, office, or reading nook, it offers great flexibility to suit your lifestyle.From the living room, step outside to your own private retreat overlooking green space, the secluded balcony is the perfect spot to enjoy morning coffee, unwind in the sun, or fire up the BBQ. Additional highlights include a large, updated 4-piece bathroom and an oversized in-suite laundry room with plenty of extra storage. The unit also comes with one underground parking space, access to a storage locker, and ample visitor parking.Conveniently located close to walking and bike paths, community parks, schools, shopping, restaurants and with quick access to the 407, 403, and Appleby GO Station, this home offers the perfect blend of comfort, convenience, and lifestyle. (id:26049)
12 Simmons Boulevard
Brampton, Ontario
DON'T MISS OUT-THIS PROPERTY WON'T LAST! BOOK YOUR SHOWING TODAY!!!!.This stunning 5-level split home is a rare find, offering space, comfort, and investment potential in a prime location. Whether you're looking for a perfect family home or a smart investment, this property checks all the boxes! Key Features: Spacious Layout: Five levels of well-designed living space provide privacy and flexibility for the whole family. Comfortable Living: Three large bedrooms with brand-new carpeting, plus a bright family room with backyard access. Entertainment Ready: A huge recreation room with a cozy fireplace ideal for hosting or relaxing. Bonus Suite: A private bedroom with a brand-new ensuite, perfect for guests or multigenerational living. Prime Location: Just minutes from Hwy 410, and walking distance to schools, shopping, trails, transit, and more. Low-Maintenance Appeal: Beautifully landscaped yards for easy upkeep and maximum enjoyment. Family-Friendly Community: Surrounded by parks, shopping, and places of worship. Extras: Alarm & Security Camera Included! If you like what you see, not delay book your showing today before it's gone!!!!! CHECK OUT THE VIDEO- https://youtu.be/jRV61isD900 & NEIGHBOURHOOD HIGHLIGHTS https://app.hoodq.com/package/b99b99f4-49a9-4daa-b552-4af42e05508c/highlights# (id:26049)












