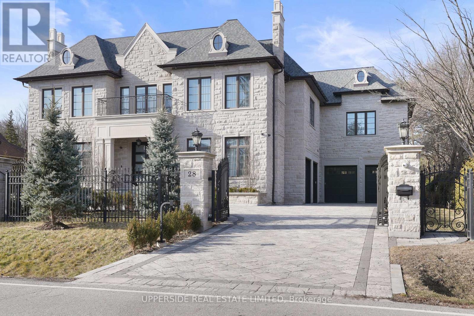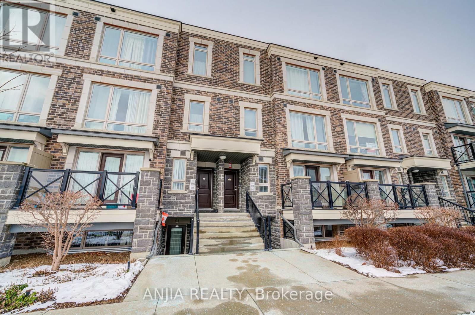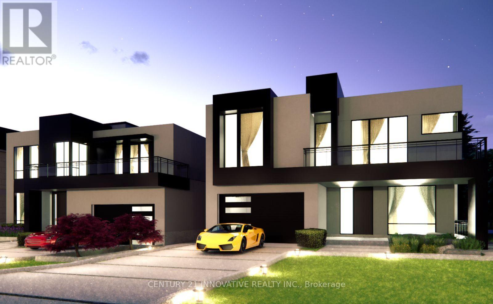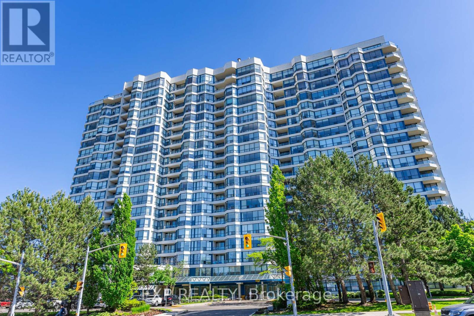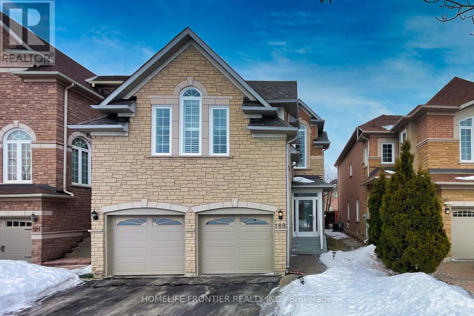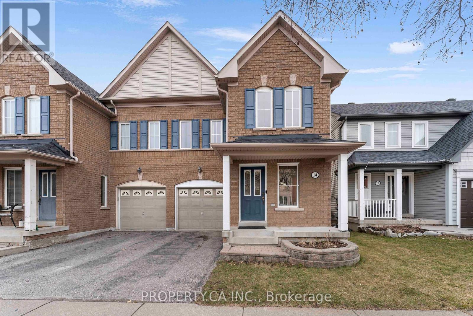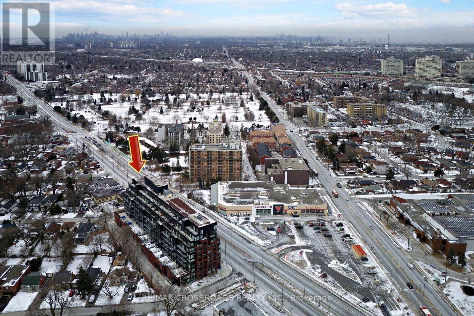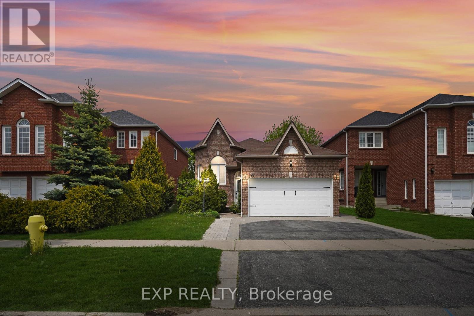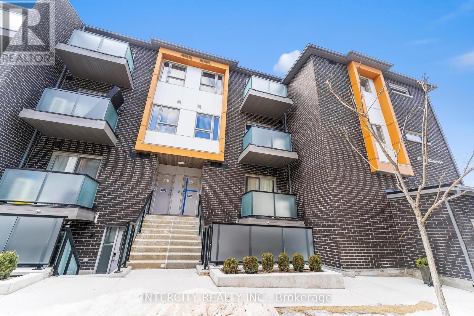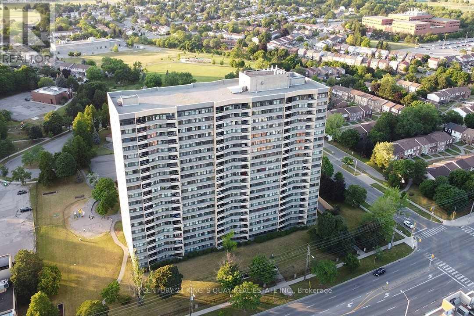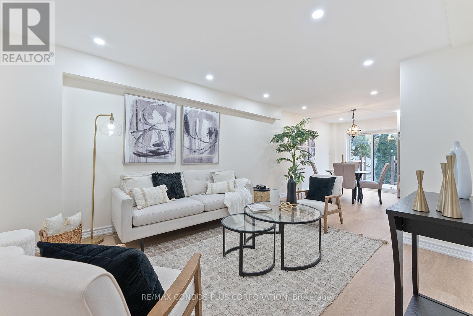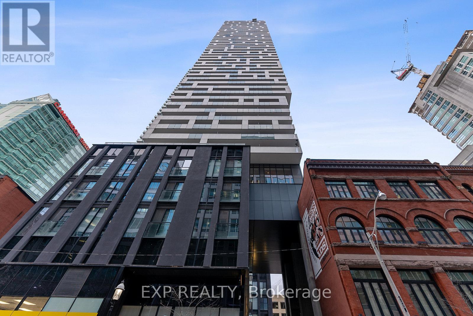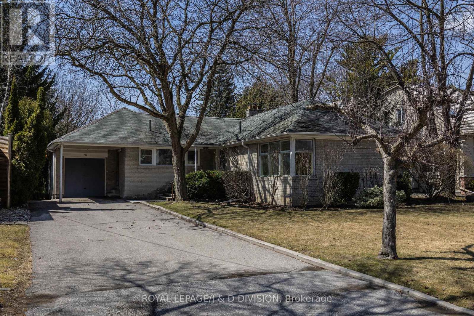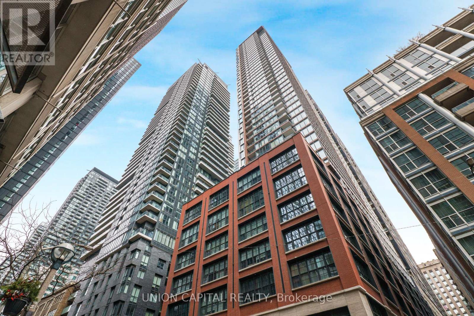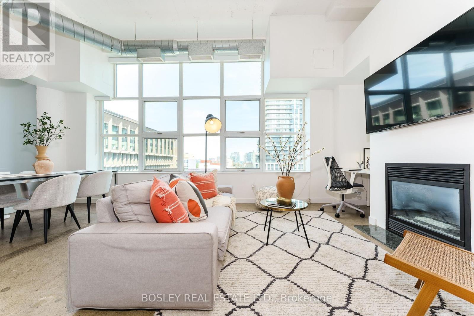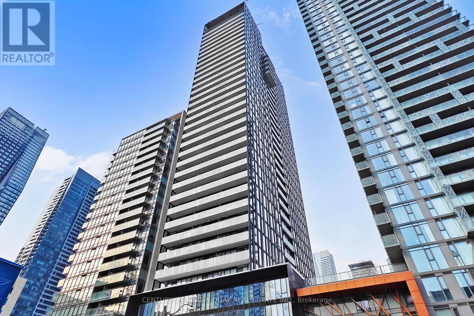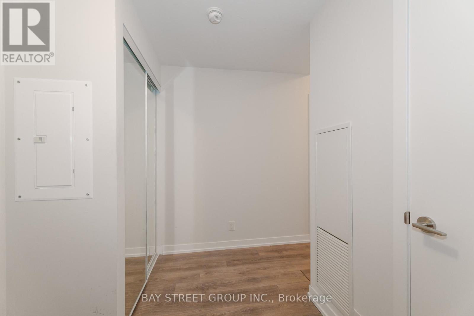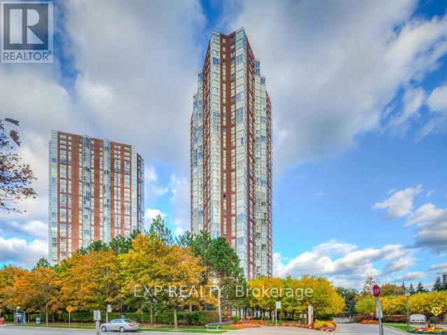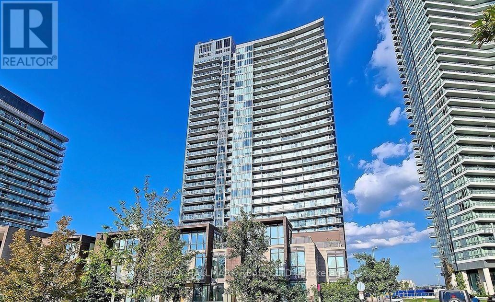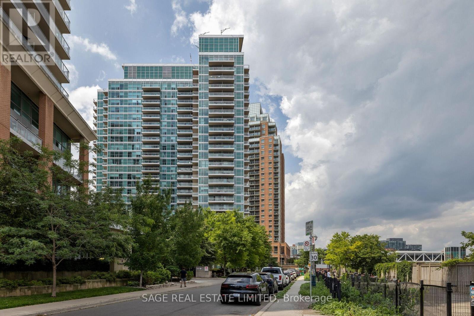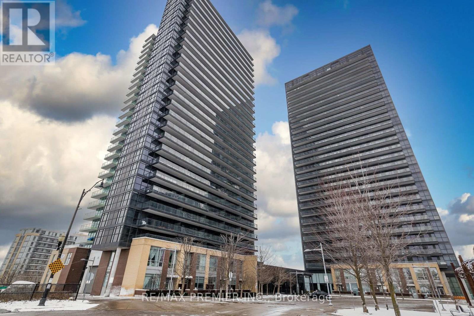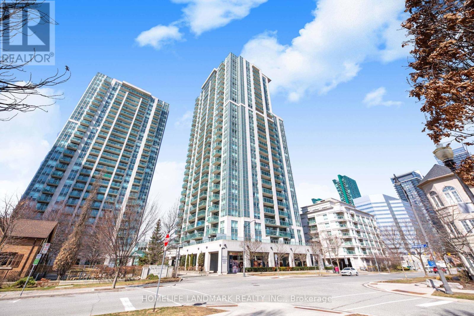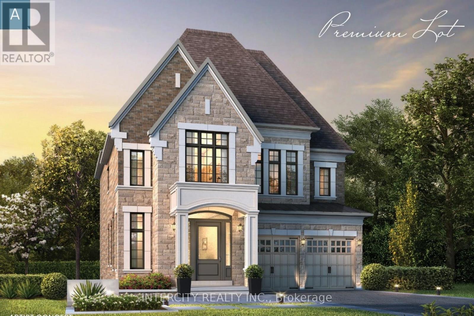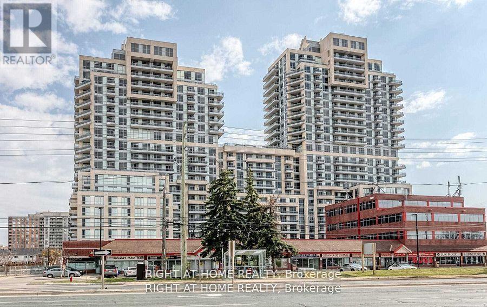1112 - 8960 Jane Street
Vaughan, Ontario
Welcome to Charisma On The Park (South Tower)! This spacious 2-bedroom, 3-bathroom unit offers a thoughtfully designed floor plan with 877 sq. ft. of living space, plus a 192 sq. ft. balcony, totaling 1069 sq. ft. of luxurious living. Located on a higher floor, this suite features stunning 9-ft floor-to-ceiling windows, allowing for an abundance of natural light and breathtaking views. The open-concept kitchen boasts premium finishes, including a large center island with quartz countertops, perfect for entertaining. The primary bedroom is a retreat with an en-suite bath and a generous walk-in closet for all your storage needs. Additional features include stainless steel appliances, premium flooring throughout, and a laundry room with a stacked front-load washer and dryer. The building offers 5-star amenities, including proximity to Vaughan Mills, shopping, TTC subway, and transit. Includes 1 parking spot and 1 locker. Don't miss out on this incredible opportunity for urban living with all the modern comforts! (id:26049)
28 Thornridge Drive
Vaughan, Ontario
Step into the essence of upscale living with this stunning stone estate, located on the serene Thornridge Drive in the heart of Thornhill. Occupying a sprawling 100 X 180 ft lot, the property is a testament to thoughtful landscaping and natural beauty. Inside, the home is a masterpiece of design and functionality, equipped with features that enhance everyday living. The convenience of an in-house elevator and the comfort of radiant heated floors during the cooler months are just the beginning. The kitchen is a chefs dream, designed for both family life and hosting grand events, complete with a welcoming breakfast nook and spacious pantry. This distinguished stone mansion is more than a home; it's a blend of luxury, comfort, and style, crafted for those who seek an unparalleled living experience. (id:26049)
1007 - 55 Lindcrest Manor
Markham, Ontario
Welcome To The Fabulous And Ever So Convenient Location Of Cornell. Modern Townhouse With 3 Bedroom + Den in Move-in Condition. Open Concept Layout & Low Maintenance Fee. 1 Locker & 1 Parking Spot Are Owned. Laminate Fl & Pot Lights Thru-out. Large Primary Bedroom With W/O Balcony. Walking Distance Of Cornell Community Centre, Markham/Stouffville Hospital & Cornell Bus Terminal. Enjoy The Amenities In The Newly Constructed Cornell Community Parks, Skate Parks, Baseball Diamonds, Soccer Field & Dog Parks. Close Proximity To The 407 ETR, Markville Mall And Rouge Park Public School, Shopping Nearby And All Amenities. This Home Is Perfect For Any Family Looking For Comfort And Style. Don't Miss Out On The Opportunity To Make This House Your Dream Home! A Must See!!! (id:26049)
712 - 100 Eagle Rock Way
Vaughan, Ontario
Contemporary design meets convenience in this 831sq' 2-bedroom, 2-bath condo. Featuring a desirable split-bedroom floor plan, offering privacy and functionality. Features include laminate flooring throughout, smooth ceilings, and a modern eat-in kitchen with stylish finishes. The open-concept living and dining area has natural light, thanks to the southern exposure, providing warmth and brightness all day long. The primary bedroom includes a 3pc-ensuite, and walk-in closet, while the second bedroom is spacious and versatile-ideal for guests, an office, or a nursery. A second full bath and in-suite laundry add to the convenience of this thoughtfully designed home. Located just steps from Maple GO Station, shops, restaurants, parks, and top-rated schools. Easy access to major highways makes commuting a breeze. Fantastic amenities Include: 24Hr Concierge, Roof Top Terrace W/ Lounge & Bbq, Indoor/Outdoor Party Room, Exercise Room & Sauna. (id:26049)
10 River Bend Road
Markham, Ontario
Discover unparalleled luxury living on these extraordinary ravine lots backing onto the picturesque Rouge River. A spacious, pie-shaped and regular lots boasts over 210 feet of frontage, expanding to over 300 feet, and subdivided into four premium custom home lots each 50+ x 150+. Key features: Large Custom Homes: Each lot offers ample space for 4,000+ sqft homes. Prime location: Situated in a highly sought-after area, close to all amenities. Breathtaking Views: Principal rooms feature expansive windows and a finished basement with walk-up access to the serene riverfront yard. Private and Mature Lots: Enjoy unobstructed views of the Rouge River from your private oasis. Flexible Ownership Options: Individual Lot Sales: Purchase one of multiple lots separately. Combined lots: Acquire adjacent lots to create an expansive estate. Unmatched lifestyle: Experience the epitome of luxury living in these stunning custom homes, perfectly positioned to take advantage of the natural beauty of the Rouge River (id:26049)
Ph 4 - 1 Clark Street W
Vaughan, Ontario
Exquisite Luxury Living in Vaughan: A Masterpiece of Elegance and Comfort. Experience the pinnacle of opulence at Yonge and Clark's premier address. Step into a world of luxury within this stunning 2-storey penthouse, where imported Italian granite and marble adorn every corner, complemented by Fendi curtains and Swarovski embellished faucets and fixtures. This lavish residence features three expansive bedrooms, a private sauna, and a kitchen imported from Italy, ensuring unparalleled comfort and style. Nestled amidst bustling shops, convenience is at your doorstep, while indulgence awaits within the building's top-notch amenities, including a media/party room, gym, indoor pool with sauna, tennis court, and squash court. Elevate your urban lifestyle in this prestigious condo, where every detail is meticulously crafted for refined living. (id:26049)
223 Milestone Crescent
Aurora, Ontario
Stunning Fully Upgraded & Renovated Condo Townhouse with 3 Bedrooms & 3 Bathrooms in the Heart of Aurora Village! * Move-In Ready with Modern Finishes Throughout, including Pot Lights, Sleek Hardwood Floors and Glass Railings * Spacious Living Room with Custom Built-In Shelving &Walk-Out to a Large Private Patio Perfect for Entertaining or Relaxing Outdoors * Modern Kitchen with Quartz Countertops, Upgraded Backsplash & Stainless Steel Appliances * Open-Concept Dining Area Overlooking the Main Living Space, Creating a Seamless Flow * Large Primary Bedroom with Walk-In Closet & Luxurious 4-Piece Ensuite * Two Additional Spacious Bedrooms with Large Windows, Providing Plenty of Natural Light & Ample Closet Space * Oversized Laundry Room with Extra Storage Space for Added Convenience * Close to Top-Rated Schools, Shopping, Parks, Walking Trails, Public Transit & All Major Amenities * Turn-Key Home in a Fantastic Community! * Don't Miss This Incredible Opportunity! (id:26049)
603 - 5 Buttermill Avenue
Vaughan, Ontario
Calling All First-Time Buyers and Young Professionals! Now is your chance to own a home! This must-see unit offers an open-concept layout with 9-ft ceilings, floor-to-ceiling windows, laminate flooring, and a modern kitchen with stainless steel appliances and a cozy breakfast area. The bedroom features a sliding door for direct access to the spacious balcony. With front-door access to the bus terminal and subway station, the location is unbeatable, putting you just steps from restaurants, shopping, the YMCA, and a childcare centre. Enjoy a short subway ride to downtown Toronto and quick access to Hwy 400, Canada's Wonderland, and Vaughan Mills Mall. Don't wait book your showing today! (id:26049)
189 Frank Endean Road
Richmond Hill, Ontario
Welcome To One Of Sought -After & Family Friendly Neighbors Of Rough Woods Community In Richmond Hill. This Beautiful Stunning 4 Br Home Has Bright, Spacious & Functional Layout. Clear View To Park. It's Perfect For Large Family & Entertaining. This Home Is Ideally Situated Within Top-Ranked Schools (Bayview Secondary & Richmond Rose Public School). Freshly Painted To Create A Welcoming Atmosphere Throughout The House. 24' Ceiling On Foyer and 12' High Ceiling Throughout Main Floor, Lots Of Large Windows For Lots Of Natural Lights. Hardwood Floor Throughout. Pot Lights. Luxury California Shutters Are On All Windows. Gorgeous Family Size Kitchen W/ Granite Counters, Backsplash, Extended Cabinets & S/S Appliances. Spacious Eat In Breakfast W/ Walk Out To Backyards. Two Sides Gas Fireplace In Family Rm & Living Rm. Oak Stairwell W/ Wrought Iron Pickets. Laundry On Main Floor. Direct Access To Garage. Close To Top Rated Schools, Park, Costco, T&T, Richmond Hill Go Transit, Shopping, Restaurant & Hwy 404, & Hwy 407. Don't Miss Your Chance To Live In One Of Most Desirable & Prestigious Neighborhoods! (id:26049)
44 Filly Path
Oshawa, Ontario
Newly painted 3-storey townhouse in highly desired North Oshawa neighborhood, featuring 3spacious bedrooms and no carpets throughout. The kitchen boasts under-cabinet lighting, while theoversized, luxurious master ensuite bath adds a touch of elegance. Filled with natural light,this well-maintained home comes with tons of builder upgrades and has never been rented. Walkingdistance to Riocan Plaza, UOIT, and Durham College, it's perfect for first-time buyers orinvestors. Potl fee covers building insurance, snow, garbage removal, and ground maintenance.Conveniently located near major highways (407, 401, Hwy 7), public transit, schools, and busroutes. (id:26049)
14 Carpendale Crescent
Ajax, Ontario
Bright and Spacious Semi-Detached home in the Desirable North Ajax Community.Formal Living Room Leads Into Open Concept Layout With A Spacious Family Room, Kitchen, and Dining | Your Dining Room Walks Out To Deck and Backyard . Massive Primary Bedroom With A Sitting Area, Walk-In Closet, And A 4PC Bathroom | Spacious Bedrooms | Carpets Professionally Cleaned | New floors & home Freshly Painted 2025 / Brand New SS Appliances 2025 / EV Charging Port 2019 / Smart Thermostat and Doorbell 2023.Roofing 2022 / Furnace 2022. ** Extras: Close To All Amenities. Walking Distance to Top Ranked Schools, Library, Parks, Community Centre, Splash Pad, Tennis Courts, Shops, Trails, Transit, 401 & 407. Short Walk to Audley Community Centre. (id:26049)
1712 - 301 Prudential Drive
Toronto, Ontario
This 2 bedrooms with den and 2 Washrooms condo is beautifully maintained and offers a bright and comfortable living space. Beautiful laminated floors adds an elegant touch to the interior, while the underground parking provides added convenience. Its location in the heart of Scarborough, with easy access to TTC lines, makes it an ideal choice for those seeking an easy and stress-free commute. (id:26049)
5 Lenthall Avenue
Toronto, Ontario
FANTASTIC 2-DOOR SEMI-DETACHED PROPERTY! There are ****** 4 HOUSES FOR SALE side-by-side: 5, 7, 11 and 15 Lenthall Ave. ******* Have your entire family move next door to each other! 3 + 1 bedroom, 3.5 bath house with unique Floor Plan of Separate Living rm & Family rm. Great for FIRST-TIME BUYERS, live upstairs, and use the basement in-law suite to help pay your monthly mortgage payments. All brick home with separate basement apartment with builder-built exterior side entrance. Please see basement photos of 7 and 15 Lenthall Ave. The basement in all properties have the exact same layout. One car garage with 2 parking spots on driveway. Amazing central location; easy access to the upcoming new Metrolinx Subway at McCowan & Sheppard Ave., as well as minutes to HWY 401, Scarborough Town Centre. Many Public Schools & Christian & Catholic Churches in the area, 3 min to Chinese Cultural Centre of Greater Toronto; Islamic Foundation of Toronto Mosque, Gibraltar Academy, & Shopping, banks, and Centennial College, as well as the University of Toronto Scarborough and the Toronto Zoo. Showings only on weekends and with 48 hours notice plse. Plse note 9 Lenthall Ave. can be viewed with 30min notice instead of 5 Lenthall. *** Plse note*** Basement photos are of 7 Lenthall and not 5 Lenthall and are reversed layout. (id:26049)
305 - 2799 Kingston Road
Toronto, Ontario
This stunning southeast-facing, 2-bedroom, 2-bathroom corner unit condo in the highly sought-after Cliffcrest area combines modern living with natural beauty. Boasting two balconies, the open-concept living space is bright and airy, with one balcony overlooking a picturesque rooftop terrace. The sleek kitchen has a stylish tile backsplash, and ample cupboard space. The primary suite features a spacious double closet, a walkout to one of the balconies, and a luxurious 3-piece ensuite with ceramic tile floors and a striking tile feature wall in the shower. The second bedroom offers versatility with a large closet, while the second bathroom is equally impressive, showcasing a tile feature wall around the tub. Residents enjoy access to high-end amenities, including a 24/7 concierge, bike storage, an upscale fitness center, a yoga studio, a media lounge, a pet wash station, and a massive event space with indoor and outdoor dining, BBQs, and loungers. The location is surrounded by local attractions such as the Toronto Botanical Garden, Cathedral Bluffs Park, Cudia Park, Bluffers Park and Beach, Splash Island, Ivan Forrest Gardens, and top schools. This condo offers more than just a home its a lifestyle. PER SCHEDULE 'A' SEE ADDITIONAL REMARKS TO DATA FORM **EXTRAS** NONE SOLD AS IS AS PER SCHEDULE A (id:26049)
Lot 23 - 66 Franklin Crescent
Whitby, Ontario
Client RemarksWelcome To 66 Franklin Crescent Lot 23, Whitby, Ontario! This Expansive Vacant Lot, Spanning Over 2 Acres, Is Your Canvas To Create The Home Of Your Dreams. Nestled In A Prestigious All-Estates Community, This Property Offers The Perfect Blend Of Tranquility, Luxury, And Convenience. Key Features: Size: Over 2 Acres Of Prime Real Estate, Providing Ample Space For A Spacious Residence, Landscaping, And More. Location: Situated In A Highly Sought-After All-Estates Community, Ensuring Exclusivity And Privacy. Golf Course Access: The Lot Backs Directly Onto A Beautifully Maintained Golf Course, Offering Stunning Views And A Serene Atmosphere. Ready To Build: This Lot Is Primed And Ready For Construction, Giving You The Freedom To Design And Build Your Ideal Home Without Delay. Community Highlights: Upscale Neighborhood: Enjoy Living In A Community Of Luxury Estates, Surrounded By Meticulously Maintained Properties And Like-Minded Neighbors. Scenic Surroundings: Relish The Picturesque Views And The Natural Beauty That Comes With Living Adjacent To A Golf Course. Convenience: Located In Whitby, Ontario, You'll Have Easy Access To Local Amenities, Schools, Shopping, Dining, And Major Transportation Routes. Why This Lot? This Is A Rare Opportunity To Acquire A Substantial Piece Of Land In A Premier Location. Whether You're Looking To Build A Family Home Or A Lavish Retreat, 66 Franklin Crescent Lot 23 Offers The Perfect Setting. The Combination Of Acreage, Community, And Golf Course Access Makes This Property A Unique And Desirable Find. (id:26049)
22 Parnell Crescent
Whitby, Ontario
Welcome to 22 Parnell Crescent, a beautifully maintained all-brick raised bungalow built by Tormina, nestled in the sought-after Pringle Creek neighbourhood of Whitby. This versatile 5-bedroom (2+3) home offers a spacious layout ideal for multi-generational living or those seeking additional income potential.The main level boasts a sun-filled great room with vaulted ceilings, hardwood floors, and large windows adorned with California shutters. The open-concept kitchen and breakfast area feature stainless steel appliances and provide direct access to a walkout deck overlooking a fully fenced backyard with stamped concrete and a large shed equipped with hydro. The primary bedroom includes a walk-in closet and semi-ensuite, while the second bedroom is generously sized.The fully finished basement offers a self-contained suite with a second kitchen, renovated full bathroom, separate laundry, and three additional bedrooms, making it perfect for extended family living or rental opportunities. Additional highlights include oak stairs, a double car garage, and a brand-new furnace.Situated in a mature, family-friendly community, this home is steps away from top-rated schools like Fallingbrook Public School and Sinclair Secondary School. Enjoy proximity to numerous parks, including Pringle Creek Park and Kelloryn Park, as well as recreational facilities like the Whitby Civic Recreation Complex. Commuters will appreciate easy access to Highways 401, 407, and 412, along with nearby GO Transit options (id:26049)
39 Olerud Drive
Whitby, Ontario
Located in a newly developed, modern community, this home was thoughtfully designed with high standards from the pre-construction phase. The owner selected a range of premium upgrades, including a 10-foot ceiling on the main floor and 9-foot ceilings on the second floor. Situated on a premium lot with larger-than-average dimensions, the property features a backyard that backs onto a scenic ravine. The walk-out basement offers the flexibility to finish according to your personal needs. Additional highlights include brand-new fencing, upgraded lighting fixtures, high-end appliances, a professionally finished interlock driveway, and numerous other enhancements throughout the home. Don't miss this beautifully upgraded property ready to become your warm and inviting home. (id:26049)
17 Hirons Drive
Ajax, Ontario
Beautifully upgraded 3 Bedroom detached home in South Ajax Close to the Lake, Schools, Highway and shopping near by. Heated front foyer pad, and upgraded kitchen, Bathrooms & carpets, with a finished recroom in the basement. Additional unfinished area in basement can be coverted to bedroom. Roof, Furnace with air Purifier, AC Unit, Tankless Hot water tank all new within 3 yrs. Full Camera Coverage of the property with DVR System. Reverse Osmosis water on kitchen sink, Gas BBQ hook up, Shed on side of house, Laundry hook up in basement and more! (id:26049)
547 Peggoty Circle E
Oshawa, Ontario
Welcome to this stunning, offering four bedrooms on the 2nd floor perfect for family living and entertaining. Large prime bedroom and w/i closet with attached five piece washroom. Enjoy full day sun light and sky light give extra feelings. The fully finished basement extends your living space with two additional bedrooms, a cozy living area, and ample storage. Step outside to a beautifully landscaped property featuring an elegant interlocked driveway. The private, fully fenced backyard is a true retreat, complete with a charming deck and a stylish gazebo-ideal for quiet evenings or lively gatherings. Thoughtfully updated with new windows, quartz kitchen countertops, hardwood flooring on the main level, and roof shingles recently replaced, this home is move-in ready with lasting value. Perfectly located between Highways 401 and 407, and close to parks, shopping, and top-rated schools. Bonus!!! No sidewalk and parking for up to 6 vehicles!!! A rare find! But that's just the beginning. This home offers so much more!! Come see it for yourself! Seller is a registered real estate agent (RREA). (id:26049)
319 - 2787 Eglinton Avenue E
Toronto, Ontario
Welcome to a brand new Mattamy built condo townhouse with 1 bedroom, 1 bath, kitchen with an open-concept living & dining, front patio/ private terrace. Underground parking. Located in Eglinton East, close to all amenities, shops, restaurants, mall, park, school, transit, Eglinton LRT, TTC, Subway Station, GO Station, and Centennial College. (id:26049)
2104 Kedron Street
Oshawa, Ontario
Located in the sought-after Kedron neighborhood, this charming bungalow offers comfort and style. The open-concept living and dining area features laminate flooring, creating a warm, inviting space. The kitchen overlooks the breakfast area and opens to the backyard-ideal for morning coffee or evening unwinding. The primary bedroom is a true retreat with his and her closets, a corner tub, and a separate shower. A convenient laundry room provides direct garage access. Enjoy the outdoors from the covered front porch, while the full-size unfinished basement offers endless potential for customization. A must-see! (id:26049)
1410 - 2050 Bridletowne Circle
Toronto, Ontario
*Fully Renovated 3 Bedrooms Corner Unit In Bridletowne *Approx 1200 Sqft**$$$ Upgrades In 2021: Modern Kitchen W/ Quartz Countertop &Backsplash, Newer Washroom W/ Shower Stand & Glass Door, New Laminate Flooring, Modern Lighting *Bright And Spacious Unit W/Unobstructed View* Ensuite Laundry And Locker *Close To All Amenities, Steps To Bridlewood Mall, Park, Schools, TTC, Hospitals... (id:26049)
39 Watson Street
Toronto, Ontario
Welcome to a spacious and beautifully maintained 4+1 bedroom, 4-bathroom home in the desirable Highland Creek neighbourhood. Extra-deep 50 x 200+ feet private lot, this home offers plenty of space both inside and out, making it perfect for large or multi-generational families, or income potential. The bright and airy layout features hardwood floors throughout, large windows that flood the home with natural light, and 2 newly renovated bathrooms for a modern touch. The main floor boasts a generous living and dining area, a cozy brick fireplace, and a large eat-in kitchen with ample cabinetry, granite countertop and a walkout to an elevated deck ideal for enjoying morning coffee while overlooking the expansive backyard. Four well-sized bedrooms, including a large primary with a 4 piece ensuite. Finished basement with a separate entrance, a second kitchen, a bedroom, and a walkout to the backyard, providing flexibility for extended family or additional living quarters. Outside, the oversized lot is a rare find, offering endless potential for outdoor entertainment, gardening, or future expansion like a garden suite (already upgraded to 200amp service make adding a garden suite easy). With parking for up to 8 cars, including a large double-car garage, this home is perfect for families needing extra space. Located just minutes from the University of Toronto Scarborough, Centennial College, top-rated schools, parks, shopping, and dining, this home is also conveniently close to Highway 401, TTC, and GO Transit, making commuting a breeze. Pre Listing Home inspection complete and looks great! (id:26049)
353 Victoria Park Avenue
Toronto, Ontario
Welcome to 363 Victoria Park Avenue, Renovated From Top To Bottom! This solid brick home is located in the highly desirable Upper Beaches area. This Semi Detached With A Legal Basement, It boasts 3 bedrooms, 4 bathrooms, Gourmet Kitchen With Centre Island, Quartz Countertops And Quartz Backsplash, Spacious Family Room and Dining Room With A Walk Out To Your Deck Overlooking Your Large Backyard and a Finished Basement With A Seperate Entrance Basement with A Kitchen and Bathroom. The main floor features Vinyl flooring and a large mudroom to store all your belongings. Laundry Conveniently located on The Main Floor, with a Rough In for the Basement(For Your Potential In Law or Tenant) You'll love the fantastic schools nearby, convenient TTC access right at your doorstep, and the proximity to Kingston Road Village - just minutes away **EXTRAS** All Permits Closed! (id:26049)
4011 - 20 Lombard Street
Toronto, Ontario
THE 2 BEDROOM UNIT IS 946 SQFT + 431 SQFT OVERSIZED BALCONY + PARKING. WELCOME TO 20 LOMBARD STREET AT YOUNG AND RICHMOND. LIVE IN UNPARALLELED LUXURY, HIGH ABOVE THE CITY WITH SOARING CEILINGS, FLOOR TO CEILING WINDOWS, GOURMET KITCHENS AND SPA LIKE BATHS, EMBRACE THE VERY BEST OF THE CITY STEPS AWAY FROM THE SUBWAY PATH, EATON CENTRE FINANCIAL DISTRICT AND ENTERTAINMENT. THE DEN CAN BE USED AS A 2ND BEDROOM OR OFFICE. VERY SPACIOUS SPACE. **EXTRAS** EXPERIENCE A NEW STANDARD, EXCLUSIVE LIVING WITH STATE OF THE ART AMENITIES, ROOFTOP SWIMMING, POOLSIDE LOUNGE, HOT PLUNGE, BBQ AREA, YOGA PILATES ROOM, HIS/HERS STEAM ROOM, BILLIARD, FITNESS ROOM, KITCHEN DINING, BAR LOUNGE AND MUCH MORE (id:26049)
10 Campbell Crescent
Toronto, Ontario
Excellent building lot, rare 60 x 151 ft west facing lot backing onto Jolly Miller Park. Enjoy the sunny west exposure overlooking the park and the Don River beyond. Beautiful treelined street in coveted Hoggs Hollow, with excellent proximity to Yonge Street transit and the highway system. Build your dream home in this family community close to top rated Toronto schools, both public (Armour Heights PS, York Mills CI) and private (Havergal College, Toronto French, Crescent School). Enjoy this idyllic neighbourhood where country meets city. Wide regular shaped lot, flat, and buildable. Very private and well treed around the perimeter. Solid three bedroom bungalow currently sits on the property. (id:26049)
1004 - 717 Bay Street
Toronto, Ontario
The Liberties! This spacious two bedroom suite, two washrooms, plus solarium, has been renovated with a cool contemporary aesthetic. It has both east and west views with lots of natural light, and a lovely view over College Park, its fountains in the summer and skating rink in the winter. Great value for this amount of square footage, reasonable maintenance fees which are ALL inclusive. 1234 square feet and a split floor plan; very functional space, suitable for both professionals and families. Double living room and solarium used as dining room. Nicely appointed kitchen with stainless steel appliances and granite countertops. Ample in-suite storage. Hardwood floors throughout. Many upgrades by the current owner including two new HVAC systems and Nest thermostats, a new dishwasher, painting throughout, and custom blinds and curtains. 98 Walk Score! Situated perfectly on the Bay Street Corridor in the heart of downtown with access to shops, restaurants, direct access to College Park subway. Close to hospitals (University Health Network), government buildings, and the financial core. Fantastic building amenities including an indoor pool, rooftop terrace with barbeques, gymnasium, running track, security gate house. Well-run building managed by Del Property Management. One underground parking spot and one large locker. *Note: Some photos have been virtually staged.* (id:26049)
2806 - 55 Mercer Street
Toronto, Ontario
Welcome to 55 Mercer - where sophisticated design meets the energy of King Street West. This intelligently laid-out studio offers contemporary finishes, integrated appliances, and floor-to-ceiling windows that bring in beautiful natural light. Developed by CentreCourt, this brand-new building is renowned fro its exceptional amenities, including a state-of-the-art fitness centre that rivals the best boutique gyms in the city. Enjoy seamless access to Toronto's premier dining, entertainment, and cultural scenes, with transit just steps away. Perfect for professionals or anyone seeking refined urban living in one of the city's most dynamic neighborhoods. (id:26049)
748 - 155 Dalhousie Street
Toronto, Ontario
The Dreamiest Loft On Dalhousie St. Here Is Your Chance To Live In The Highly Coveted Merchandise Lofts. The Large 2 Bed & 2 Full Bath Suite Is Full Of Natural Light. Enjoy Your Morning Coffee Watching The Sunrise With Beaming East Views. This Hard Loft Is Completely Turnkey With A Fully Updated Kitchen With Quartz Countertops, New Flooring In The Primary Bedroom, And Motorized Blinds. Oh, And Let's Not Forget About The Soaring 12' Ceilings. The Suite Comes With Parking And A Locker - A Gem When You're Living In The Heart Of The Downtown Core. The Merchandise Lofts Are Known For Their State-Of-The-Art Amenities, Including 24/7 Concierge, Large Rooftop Deck, Saltwater Pool, Party Room, Bbqs, Basketball Court, Sauna, Game Room, And More! The Building Has A Great Community Feeling And Is Very Pet Friendly - BONUS: Dog Run On The Rooftop Deck, For All Those Dog Parents Out There. Don't Forget About The Unbeatable Location - It Can't Get More Convenient Than This. Metro Grocery Store At The Foot Of The Building. Steps To The Streetcar And Subway, Eaton Centre, And Tons Of Shops And Restaurants. (id:26049)
1501 - 28 Wellesley Street E
Toronto, Ontario
Modern Suite In Luxury Vox Condo. Located At Yonge/Wellesley Downtown Core! Floor To Ceiling Windows. Stylish European Scavolini Kitchens With S.S. Appliances. Onsite Outdoor Party And Bbq Area And Gym Room! 1 Mins Walk To Wellesley Station! 5 Mins To Yonge/Bloor Station & Downtown Path! Minutes Walk To Uoft, Ryerson.Steps To Business Zone,Shops & Services, Library, Community Centres And More! Great Amenities! (id:26049)
310 - 365 Church Street
Toronto, Ontario
Rare 3 beds over 900 sf of living space and balcony, 1 underground parking space. Enjoy South and East views of the Toronto. Walkable distance to hospitals, TMU, U of T, Loblaws, T&T supermarket, Yonge-Dundas Square, Eaton Centre, College subway station, and surrounded by various restaurants. (id:26049)
2612 - 195 Redpath Avenue
Toronto, Ontario
Spacious 2 Bedroom 2 Bathroom corner unit (Approx 620 Sf) with West views at Citylights On Broadway by Pemberton. Featuring 2 separate balconies with 1 parking & 1 locker included and steps from Yonge & Eglinton, enjoy all Yonge & Eg has to offer. Building amenities span over 10,000+ Sqft, including 24 Hrs concierge, exercise room, badminton court, basketball half court, yoga room, Pilates & spin studio, steam room, meeting room, private dining room, 2 pools, BBQ areas, tiered amphitheatre w/ projection screen, guest suites & more! Walking distance to Ttc & Subway, steps to all amenities including parks, restaurants, Loblaws, gyms, shops, community centres, schools & more. Photos were taken prior tenants move in. (id:26049)
Ph7 - 470 Front St Street W
Toronto, Ontario
Penthouse Living at The Well | 1 Bed + Den | 2 Bath | Unmatched Urban Luxury Welcome to The Well Torontos newest icon of sophisticated downtown living. This beautifully designed Penthouse Suite offers 1 Bedroom + Den and 2 full Bathrooms, combining luxury, functionality, and breathtaking views in one of the citys most coveted addresses. Step into a bright, open-concept layout with floor-to-ceiling windows, soaring 10' ceilings, and upscale finishes throughout. The modern kitchen features integrated appliances, stone counter tops, and sleek cabinetry, flowing seamlessly into generous living and dining areas. The primary suite boasts a spa-inspired ensuite and ample storage, while the versatile den is ideal for a home office or guest space. Residents of The Well have access to world-class amenities, including a fully equipped fitness center, entertainment lounges, 24-hour concierge, a stunning outdoor pool, and more. All this with direct access to Toronto's finest shopping, dining, and transit. Experience penthouse living in the heart of Toronto's most exciting new community. (id:26049)
302 - 18 William Carson Crescent
Toronto, Ontario
A Private Gated Community of Hillside Ravines at York Mills. Fabulous 1 Bedroom + Large Den (Separate Room) With Closet & Could Be Used as 2nd Bedroom. Unit Comes With 1 Locker and 1 Parking, Excellent amenities Include 24-Hour Security/Concierge, Visitor Parking, Guest Suites, Party Room, Library Room. Maintenance Fees Include all Utilities, Cable and Internet. Minutes to Yonge Street & Highway 401. Easy access to York Mills TTC and GO Buses. Close to Renowned Schools Such as Owen PS, St. Andrew MS, and York Mills CI, as well as Restaurants, Shops, and Parks. **EXTRA: Shows Well, Freshly Painted. (id:26049)
2910 - 5 Concorde Place
Toronto, Ontario
Bright And Spacious Originally 1 + Den Condo With Ravine View. Welcome To The Highly Sought-After Concorde Park Condos! This Well-Maintained, Sun-Filled Unit Features An Open Layout With Versatile Space And Picturesque View Of The Ravine Unbeatable Location With TTC And Express Service To Downtown Right At Your Doorstep And Just Seconds To The DVP For Easy Commuting. Enjoy Resort-Style Living With A Full Suite Of Amenities Including An Indoor Pool, Sauna, Gym, Car Wash, Guest Suites, Tennis & Squash Courts, Billiards, Ping-Pong, Library, Craft Room, Party Room, And 24-Hour Security. The Perfect Blend Of Peaceful Surroundings And Urban Convenience Ideal For Those Who Value Both Serenity And Accessibility. Includes Existing Fridge, Stove, Washer & Dryer, Dishwasher, All ELF's & Window Coverings. (id:26049)
1232 - 560 Front Street W
Toronto, Ontario
Welcome to Suite 1232 at The Reve, a luxurious condo by Tridel. Located in the heart of Torontos vibrant King West neighbourhood, this unit is just steps away from The Well, STACKTMarket and Billy Bishop Airport. This boutique building offers state-of-the-art amenities, including a gym, sauna, media room, party/meeting room, game room, home theatre, and a rooftop terrace. The beautiful, freshly painted, one-bedroom suite features a modern kitchen w/granite countertops and a brand new stove, floor-to-ceiling windows, and impeccable finishes throughout. Enjoy quick access to the rooftop terrace located on the twelfth floor, where you can take in stunning views of the city. With a Walk Score of 95 and a Transit Score of 100, this location is ideal for anyone looking for the ultimate downtown lifestyle. Walk to shops, restaurants, and entertainment, including popular spots like Gusto 101, Añejo, and Maximes. Nearby Wellington Victoria Park offers a serene green space for relaxation. Easy access to highways and transit makes commuting a breeze. (id:26049)
2917 - 121 Mcmahon Drive
Toronto, Ontario
Propertyy is Tenanted and being Sold in As Is, Where Is Condition Under Power Of Sale.The Seller makes no representation and/or warranties with respect to the state of repair of the premises, inclusions of chattels or fixtures, or ownership of fixtures or appliances. (id:26049)
2105 - 9 Bogert Avenue
Toronto, Ontario
Welcome to the iconic emerald towers rising above Yonge and Sheppard, with a sleek glass exterior and contemporary design. Residents enjoy direct subway access, groceries, upscale retail shops, and various dining options at their doorstep. You're also just minutes from the 401, 404, and Finch GO Station. The building has great amenities, including a gym, indoor pool, and rooftop terrace. This one plus the den, can truly act as a two-bedroom unit. It has a spacious open layout, modern finishes, 9 ft ceilings, and floor-to-ceiling windows. Emerald Park offers a sophisticated urban lifestyle in one of Toronto's most vibrant neighborhoods, making it a great investment opportunity. (id:26049)
1106 - 100 Western Battery Road
Toronto, Ontario
Live the Liberty Village Lifestyle! Welcome to Suite 1106 at 100 Western Battery Road - where style, space, and spectacular views come together in one of Torontos most popular neighbourhoods. This bright and spacious 2-bedroom, 2-bathroom condo offers a smart split-bedroom layout across 820 square feet of thoughtfully designed living space. Wake up every morning to stunning water views and soak in the sunsets from your extra-large private balcony your personal front-row seat to the beauty of Liberty Village and Lake Ontario. The open-concept kitchen and living space are perfect for relaxing and entertaining, with floor-to-ceiling windows flooding the unit with natural light. The gourmet kitchen is a true showstopper, complete with an oversized island with breakfast bar, stainless steel appliances, granite countertops, and new cabinetry. It seamlessly connects to the living and dining area to create a beautiful great room perfect for hosting cocktail parties and sit-down dinners. Both bedrooms are generously sized, offering privacy and comfort, while the primary suite features a full ensuite bathroom for that touch of luxury. As a resident, you'll enjoy access to premium amenities such as a modern, spacious fitness centre, indoor pool, games room, party hall, private theatre, billiards lounge and a 24-hour concierge service, all within a secure, well-maintained building. Whether you're looking for your first home, an upgrade from your current condo, a stylish city pied-à-terre, or a smart investment opportunity, Suite 1106 delivers on every level. (id:26049)
606 - 250 Lawrence Avenue W
Toronto, Ontario
Turn-Key Luxury Condo in Prime Lawrence Park | Fully Furnished Corner Suite with Ravine ViewsWelcome to elevated living in one of Torontos most prestigious neighborhoods Lawrence Park. This never-lived-in, fully furnished luxury condo is a rare opportunity to own a move-in-ready corner suite offering style, space, and tranquility. Ideal for professionals, downsizers, or investors, this elegant home combines high-end design with a peaceful natural setting.The suite offers 875 square feet of thoughtfully designed interior space, plus a 75-square-foot balcony. Wrapped in floor-to-ceiling windows, it boasts bright north and east exposure with stunning views of the Douglas Greenbelt. The open-concept layout is both spacious and efficient, creating a seamless flow from the gourmet kitchen to the living and dining areas. Designer finishes are found throughout, including upgraded countertops, stylish backsplashes, spa-inspired bathrooms, modern lighting, and premium appliances. Best of all, this home is fully furnished with curated, high-quality furniture, artwork, and decoreverything you need is already here, including a wall-mounted TV and built-in appliances. Step out onto your private balcony to enjoy a peaceful morning coffee or unwind in the evening with treetop views and sunset skies. The boutique building offers exceptional amenities, including a rooftop lounge and terrace with panoramic city views, a state-of-the-art fitness studio, a professional co-working lounge, and a convenient pet wash .Located just steps from Avenue Road, you're surrounded by some of the city's best schools, cafes, restaurants, boutique shops, and grocery stores. The condo is near lush parks, nature trails, and offers excellent transit options, including easy access to Lawrence subway station. It's also close to Toronto's top private schools and only minutes from Midtown and Downtown. Don't miss this Gem! (id:26049)
308 - 455 Wellington Street W
Toronto, Ontario
Welcome to Suite 308 -- a stunning 2-bedroom + study, 4-bathroom residence in Tridel's most exclusive downtown address. From the moment you step inside, you're greeted by an atmosphere of luxury, with herringbone floors throughout and thoughtful design details at every turn. The open-concept living and dining area is anchored by a statement chandelier and flows seamlessly onto a large private terrace overlooking the pool perfect for entertaining or quiet evenings outdoors. The kitchen is perfect for both cooking and hosting, featuring a large stone waterfall island with a built-in beverage fridge and integrated Miele appliances. The study features a custom built-in wall with sleek shelving and under-cabinet lighting that adds elegance and functionality to the space. The primary suite is a true retreat, offering two spa-inspired ensuites and a generous walk-in closet. The second bedroom also includes its own private ensuite, ensuring comfort and privacy for guests or family. The walk-in laundry room is an enviable feature, offering rare scale along with built-in pantry and storage space combining utility with upscale design. Located on Wellington Street West, The Well Signature Series rises 14 storeys above Toronto's most ambitious mixed-use community. Boutique in feel yet rich in presence, it seamlessly blends historic charm with modern sophistication. 5-star amenities include a state-of-the-art fitness studio, an outdoor terrace with fireplace, a resort-style swimming pool, and exclusive entertainment lounges. Suite 308 isn't just a home, its a lifestyle of refined living, right in the heart of downtown. (id:26049)
1805 - 10 Yonge Street
Toronto, Ontario
Your Opportunity to Get into an Updated, 1,060+ Sq Ft 2-Storey Condo in the Heart of Toronto. This Coveted Neighbourhood Across from Lake Ontario Is Renowned for Its Views, Close Access to Union Station / Transit and Unmatched Entertainment. Imagine Strolling the Harbourfront During the Day, and Taking in a Hockey Game at Night - Living Directly in the City While Still Enjoying the Privacy and Quiet of Queens Quay. Includes Rare Owned Parking & Locker, and All-Inclusive Maintenance Fees. This Unit Was Made for You - It's Yonge, Hip and Sure to Wow. Flooded with North Facing Light, This Open Concept Home Feels Substantial with Two Levels of Wall-To-Wall Massive Windows, High Ceilings and Dual Entrances to the Unit. the Main Floor Features a Renovated Kitchen with Stainless Steel Appliances, Glass Backsplash and Quartz Island - Keep the Conversation Flowing While You Cook. Open Concept Dining Room with Modern Floors & City Views, with a Large Living Room & 2-Piece Bath Perfect for Entertaining Your Guests. Plenty of Storage with Multiple Closets and Under-Island Cabinets. Take the Floating Stairs Up to Your Lofty Bedroom with Unbeatable Views and an Abundance of Light. the Den Makes the Perfect Office/work Space. Walk in Closet with Laundry, and a 4-Piece Ensuite Bathroom with Separate Bathtub and Shower. with All of the Amenities of a 5-Star Resort, Your Won't Want to Miss Out. 30,000+ Sq Ft of Amenities Including Virtual Golf Simulator, 3 Squash/basketball Courts, Sports Fitness Centre, Sauna, Games Room with Flatscreen TV and Ping Pong/foosball/arcade Air/billiards Table & Lounge Area, Indoor & Outdoor Pool, Movie Theatre Room, Dance Studio, Rooftop BBQs & Visitor Parking. Best Location in the City - Quick Access to Gardiner & DVP Highways. 5 Min Walk to Union Go Station & Underground P.A.T.H, Scotiabank Arena, Harbourfront Centre. (id:26049)
3101 - 33 Singer Court
Toronto, Ontario
Welcome to 33 Singer Court Unit 3101, a rarely offered east-facing sub-penthouse condo unit that combines urban convenience with natural tranquillity. This stunning 1-bedroom + den unit, which can easily serve as a 2nd bedroom, boasts a bright & functional layout with unobstructed panoramic east-facing views. Sunlight fills the space from morning to afternoon, creating a warm & inviting atmosphere throughout the day. The interior features 9-foot smooth ceilings & a spacious open-concept design that seamlessly integrates the kitchen, living, & dining areas, making it perfect for entertaining or relaxing. The modern kitchen includes an eat-in center island & sleek laminate flooring. A private balcony, accessible from both the living space & the bedroom, offers the perfect spot to enjoy your morning coffee while taking in the breathtaking views. The unit also includes a 4-piece washroom, one parking, & one locker for added convenience. This condo is a nature lover's dream nestled in the heart of suburbia. Step outside to discover scenic trails, bike paths, & serene green spaces that provide the perfect escape for jogging, cycling, or simply enjoying the outdoors. The location offers the best of both worlds, combining access to peaceful outdoor amenities with the convenience of city living. Ideally situated near Highways 401 & 404, this unit ensures effortless commuting. Public transit, including subway & GO stations, is just minutes away, along with shopping, restaurants, & entertainment. Essential services such as a top-rated hospital & other amenities are also nearby. Don't miss this incredible opportunity to own a sun-filled, sub-penthouse condo with the perfect blend of modern living & natural beauty. Book your private showing today! **EXTRAS** All electric light fixtures & window coverings, S/S Appliances: Fridge, Stove, B/I Dishwasher, Exhaust vent. 2 in 1 Washer/Dryer, Den or possible 2nd bedroom w/Sliding barn door, Laminate floor, Balcony w/Wooden tile floor. (id:26049)
Lph04 - 16 Harrison Garden Boulevard
Toronto, Ontario
Welcome to this stunning 2-bedroom, 2-bathroom lower penthouse southwest corner unit offering panoramic views and an elevated urban lifestyle. This beautifully maintained suite features a bright and spacious layout with modern upgrades throughout, including fresh paint and smooth ceilings. Enjoy a stylish kitchen with granite countertops, custom cabinetry, and stainless steel appliances. The open-concept living and dining area is filled with natural light and walks out to a private balcony perfect for relaxing or entertaining. The primary bedroom includes a 4-piece ensuite, quartz countertop, LED mirror, and closet. Both bathrooms are finished with premium materials, offering a spa-like experience. Located in a prime area just minutes to Highway 401, steps to the subway, shopping, and restaurants. This is a rare opportunity to own a luxurious corner suite in one of the citys most convenient and sought-after locations. (id:26049)
Lot75n - 201 Charles Baker Drive
King, Ontario
Brand new Stirling Model elevation A approx. 3518 square feet built by Zancor Homes, nestled in the prestigious Kings Calling Country Estate neighbourhood in King City. This stunning two storey model features separate dining and living spaces. It boasts an open concept kitchen with breakfast area leading into the great room. Servery and large sunken mudroom. Upper has 4 spacious bedrooms with three baths, walk-in closets and the laundry room. Features include: 5" prefinished engineered flooring, quality 24" x 24" porcelain tile floors as per plans, 7 - 1/4" baseboards, stained Maple kitchen cabinetry with extended uppers and crown moulding, stone countertops in kitchen and baths, upgraded Moen faucets, 20 interior pot lights and heated floors included for the Primary ensuite. Main floor ceilings are 10ft, 9ft on the 2nd floor and basement. Close to schools. ** EXTRAS ** Interior 2nd Floor Doors Upgraded to 8' * Servery Upgraded to include sink & faucet * Tasteful Loggia with flat roof finished to match exterior of the home * Coffered ceiling in living room * Waffle ceiling in great room ** (id:26049)
1204 - 10 Wilby Crescent
Toronto, Ontario
Welcome to Wilby! This Sun-filled and spacious unit features 1 bedroom and a generous sized den. A modern open-concept kitchen/dining area and upgraded wide plank laminate flooring. Walk-out from the Living room to your south-west balcony overlooking the Humber river! Stainless steel appliances, Ample storage and ensuite washer & dryer. Building has amazing amenities, gym, lounge room, party room, rooftop terrace and concierge. Steps to grocery stores, Up Express & GO train (to Pearson or downtown in 15 mins!), schools, TTC, shops & restaurants, Weston Lions Park with its arena, new sports field, skateboard ramps, tennis courts and outdoor pool! Easy access to major highways- 401/427/400/409/407! Built by Deltera (owned by Tridel)Thank you for showing. Offers will be reviewed on April 15th at 5pm. Register by 4pm. Please attached 801 & schedule B. Status has been ordered. Click link to virtually walk through unit! (id:26049)
517 - 9199 Yonge Street E
Richmond Hill, Ontario
Client Remarks Luxury Beverly Hills 2 Br Condo Featuring 9 Ft. Ceilings, Engineered Hardwood Floors, 3 Balconies With Stunning Expansive Terrace Over 230 Square Feet. Open Concept Living & Dining Area. Modern Kitchen W/Upgraded Appliances, Granite Countertops & Centre Island With Breakfast Bar. Spacious Master Bedroom W/Ensuite Washroom, Walk-In Closet And Dual Walkouts To Private Balconies. Steps To Shops, Public Transit, Restaurants & Nearby Highways (id:26049)
2620 - 8960 Jane Street
Vaughan, Ontario
Incredible opportunity to own in Charisma South Tower through ASSIGNMENT SALE!!. This Brand new 1-bedroom and Den with 2 Washrooms condo features open concept living, modern finishes,9 ceilings, and floor-to-ceiling windows. This beautiful and bright lay out unit with 682 Sqft and includes a spacious 132 sq ft balcony, Perfect for first-time buyers or investors. Steps to Vaughan Mills, Vaughan Metropolitan Centre subway station, this home offers unbeatable convenience for commuters. Enjoy the 5-star amenities such as a gym, party room, Grand lobby, outdoor pool and many more. (id:26049)


