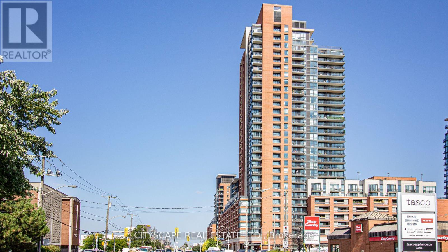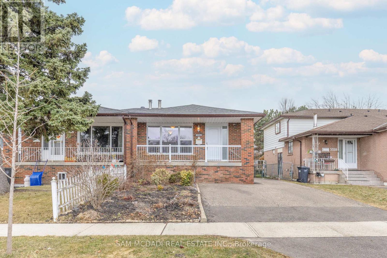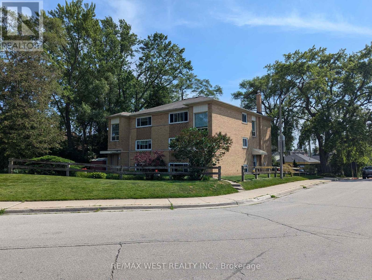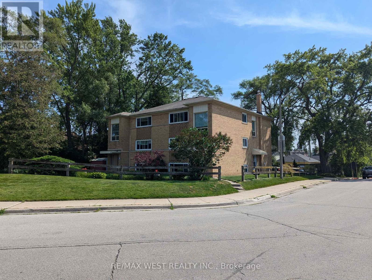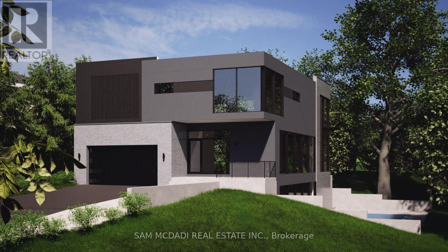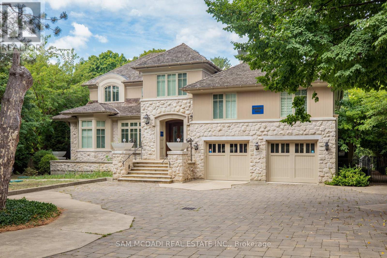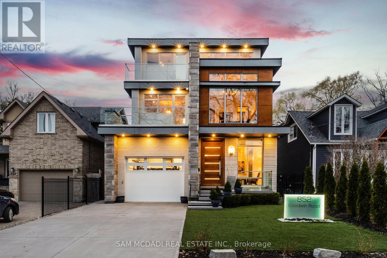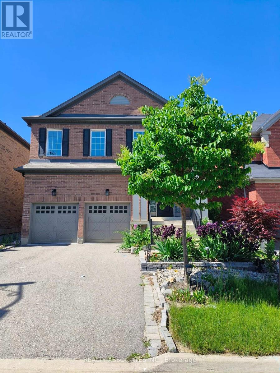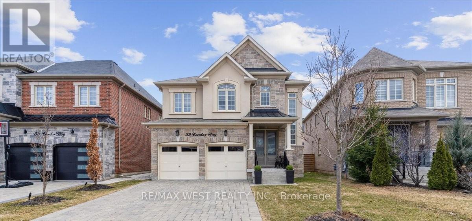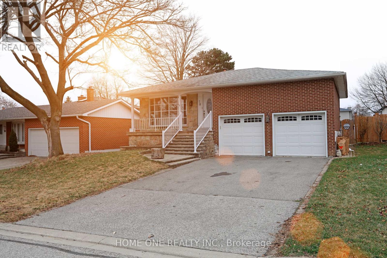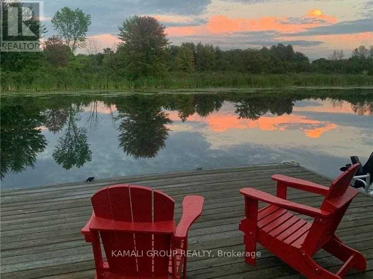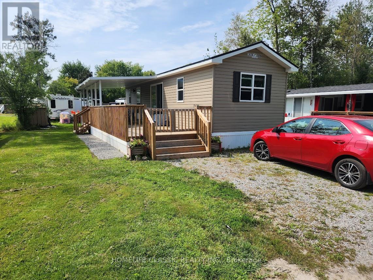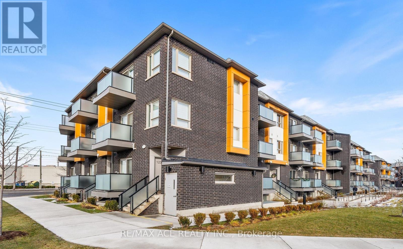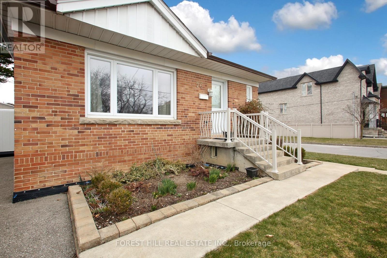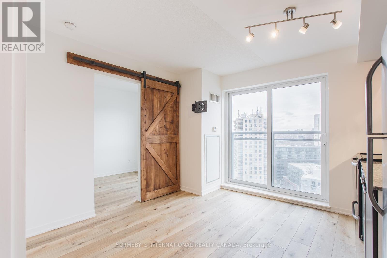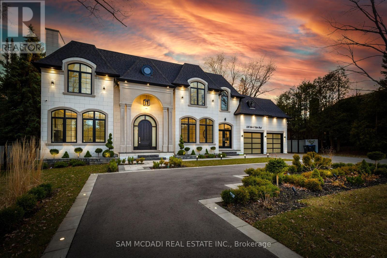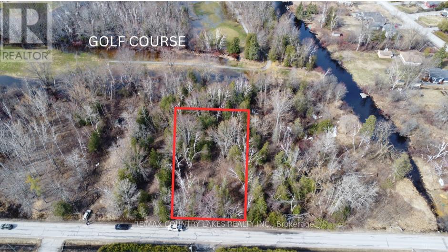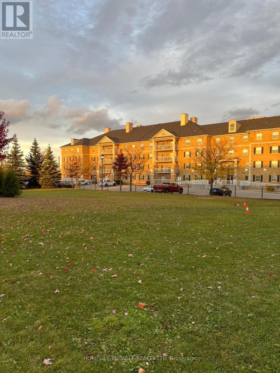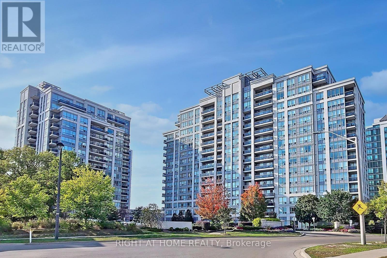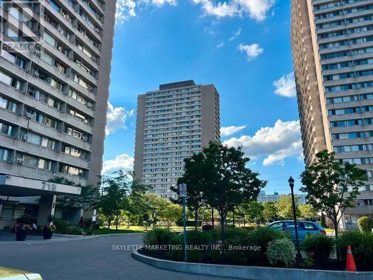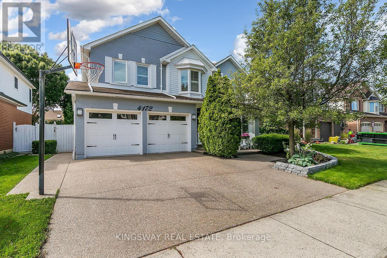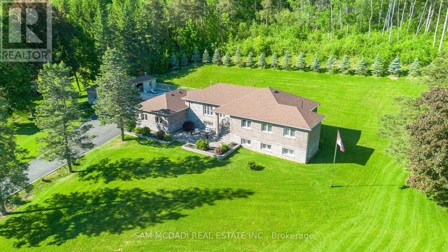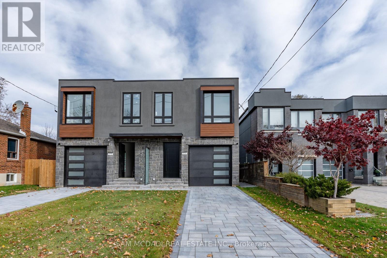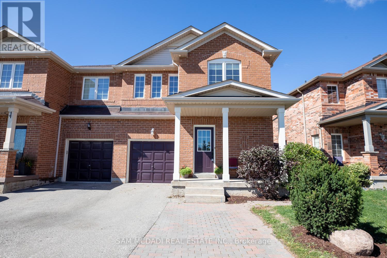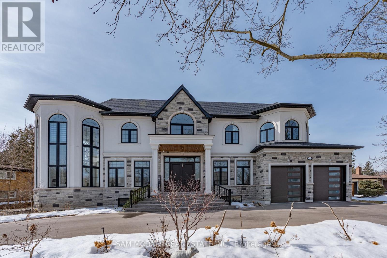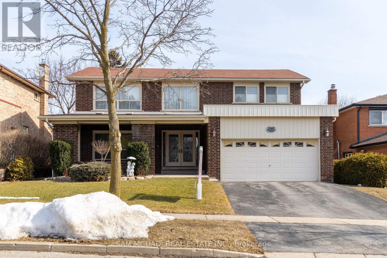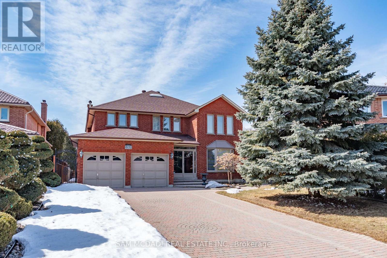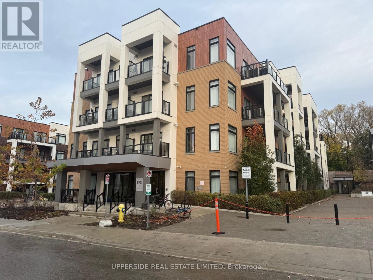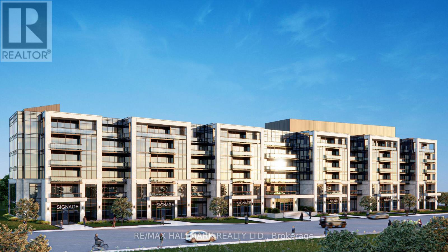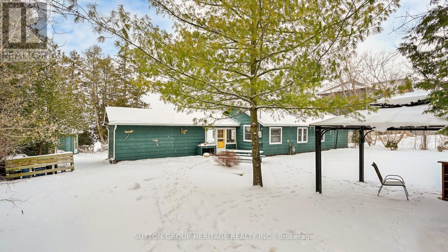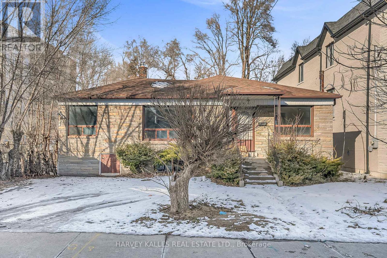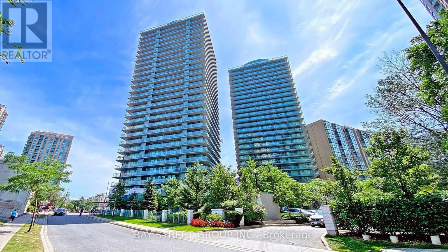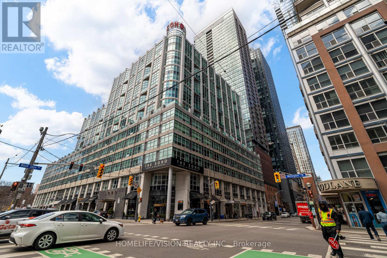1412 - 830 Lawrence Avenue W
Toronto, Ontario
Bright And Beautiful Treviso Condo, Excellent View Of The City West Facing, Floor To Ceiling Windows/ W Tons Of Sunlight, Great Size Balcony, Rooftop Bbq Area, Functional Layout, Minutes To Transit & Subway, Grocery, Parks, Restaurants, Yorkdale Mall, 401/400 (id:26049)
3334 Acala Crescent
Mississauga, Ontario
Welcome Home To This Beautiful Updated Turn Key 4 Level Backsplit In Central Mississauga. This Freshly Painted Spacious and Bright Home Boasts Newer Windows By Nordik (2022) With 25 Year Transferable Warranty, All Brand New Doors Throughout, Brand new Engineered Hardwood Throughout, All New Stair Treads And Smooth Ceilings. 4Th Bedroom Above Grade (Split Floor) . The Basement Includes a Second Kitchen With Easy Access Via A Side Door Separate Entrance. Roof (2019), A/C (2020), Furnace (2018). (id:26049)
50-52 Peter Street N
Mississauga, Ontario
Fantastic Investment Opportunity in Port Credit. Two Legal Triplex's situated on a massive 80 x 132 lot. Extremely well maintained and easily rented! 4 - 2 bedroom units above grade plus 2 - 1 bedroom units in lower level. Each unit has a living room, dining room, kitchen, washroom, one parking spot & separate electrical meter. 2-Bedroom units are approx. 950 sqft and 1-bedroom units approx. 810 sqft. Shared coin-laundry for tenants. One storage/mechanical room for owner. Electric House meter for common areas & laundry. Steps from Lakeshore Rd., offering convenient access to public transit, shops, restaurants, and local amenities. (id:26049)
50-52 Peter Street N
Mississauga, Ontario
Fantastic Investment Opportunity in Port Credit. Two Legal Triplex's situated on a massive 80 x 132 lot. Extremely well maintained and easily rented! 4 - 2 bedroom units above grade plus 2 - 1 bedroom units in lower level. Each unit has a living room, dining room, kitchen, washroom, one parking spot & separate electrical meter. 2-Bedroom units are approx. 950 sqft and 1-bedroom units approx. 810 sqft. Shared coin-laundry for tenants. One storage/mechanical room for owner. Electric House meter for common areas & laundry. Steps from Lakeshore Rd., offering convenient access to public transit, shops, restaurants, and local amenities. (id:26049)
301 - 4025 Kilmer Drive
Burlington, Ontario
Beautiful spacious home offers open concept kitchen, living and dining, 2 bedrooms, 2 bathrooms 1x3 piece and 1x4 piece ensuite, in suite laundry, walk out to balcony from kitchen, one locker owned and one parking space owned. Great opportunity for first time buyer, retiree, or investor. Book your showing today. (id:26049)
4649 James Austin Drive
Mississauga, Ontario
Welcome to this charming 4+2 bedroom 4 bathroom residence situated among a plethora of amenities, offering functionality and comfort in the vibrant community of Hurontario. As you enter, you'll be greeted by, gleaming hardwood flooring, modern LED pot lights and an open concept layout, creating a seamless flow between principal rooms. The fully equipped kitchen is highlighted with a double sink, ample cabinetry and overlooks the traditional dining room- perfect for family gatherings and meals. Adjacent to the kitchen is the inviting living room, while the cozy family room features built-in speakers and access to the backyard deck, ideal for outdoor entertainment. Ascend upstairs, the primary bedroom offers a tranquil retreat, featuring a walk-in closet and a 4-piece ensuite with a relaxing bathtub. Touring the halls, you will find 3 additional inviting bedrooms, each with its own closet and a shared 4-piece bathroom. The lower level is a versatile space. Offering a self-contained 2-bedroom apartment, complete with a full-sized kitchen, a 4-piece bathroom, and a laundry room. This space is perfect for generating extra income monthly (total monthly income- $5,100, plus utilities) or accommodating multi-generational living. Experience the perfect blend of convenience and classic charm at this beautiful family home! Freshly painted interior walls, exterior doors, patio, and roof shingles (2022). Prime location! Conveniently located close to major highways 403+401, LRT, Square One Shopping Mall, schools, parks and much more! (id:26049)
2177 Lakeshore Road
Burlington, Ontario
Exceptional Investment Opportunity! Situated in an unparalleled downtown Burlington location within walking distance to the lake, vibrant shops, and dining, this legal duplex presents endless possibilities. Featuring four self-contained units, the property offers strong income potential or the unique option to convert into an expansive single-family residence. Nestled in a highly sought-after neighbourhood with top-rated schools, acclaimed restaurants, and convenient highway access, this versatile property is a rare find. Don't miss your chance to secure this prime piece of real estate unlock its full potential today! (id:26049)
1470 Pinetree Crescent
Mississauga, Ontario
In the heart of Mineola West, this remarkable ravine lot awaits the most discerning of Buyers who are ready to embark on building an unrivalled property spanning 5,333 square feet above grade. Beautifully situated on a private 110 x 150 ft lot surrounded by lush mature greenery, The Credit River, and other exclusive homes, this is an absolute once in a lifetime opportunity for those looking to create utter sophistication in the form of bricks and mortars. Walk the grounds and visualize yourself in your very own dream home with an expansive open concept floor plan, floor to ceiling windows, soaring ceiling heights, the latest in modern smart home technology, and a lower level complete for the entertainer at heart. Envision a luxurious outdoor living experience designed with an in-ground pool, cabana, alfresco dining, and more. Here, your vision can truly unlock a world of possibilities. Being one of South Mississauga's best neighbourhoods, you're within reach of renowned schools including Mentor College private school and Kenollie Public school as well as a Mississauga's Golf and Country Club, Rowing Clubs, Port Credit and Clarkson's restaurants, trendy shops and cafes, and a quick commute to Toronto via the QEW/Go Station. (id:26049)
1729 Blythe Road
Mississauga, Ontario
Welcome to this magnificent 4+1-bedroom, 6-bathroom executive home, nestled on a tranquil cul-de-sac and surrounded by prestigious multi-million dollar estates. Situated on over an acre of pristine land, this remarkable residence is set back from the main road for added privacy, with a serene ravine backdrop offering breathtaking views all year-round. Upon entering, you are greeted by masterful craftsmanship and refined finishes that define the homes grandeur. The thoughtfully designed main level features an extended formal dining room, perfect for hosting elegant gatherings. Adjacent is a gourmet chefs kitchen, equipped with top-tier appliances, including a Viking gas stove, Sub-Zero refrigerator, Miele oven, and two under-counter fridge drawers, blending style with exceptional functionality. The second level is a sanctuary of comfort, offering three generously sized bedrooms. One features a private ensuite, while the other two share a beautifully appointed semi-ensuite. The primary suite is a true retreat, showcasing picturesque ravine views, a lavish 6-piece ensuite, a private sitting area, and a den and office on the same level. Designed for entertainment and leisure, the professionally finished lower level boasts a home theatre, a custom wet bar, and a temperature-controlled wine cellar. Heated floors throughout and a backup generator enhance the homes convenience, ensuring comfort during every season. Ideally located just minutes from prestigious golf courses, top-rated schools, fine dining, shopping, and major highways, this exceptional property offers a rare opportunity to own a private haven in one of Mississaugas most coveted neighbourhoods. (id:26049)
852 Goodwin Road
Mississauga, Ontario
Spectacular State Of The Art Contemporary Designer Home In Prestigious Lakeview Community. This Gorgeous 5Bed/6 Bath Home Boasts Over 5000 Sqft Of Highest Quality Luxury Living; White Porcelain Flring & 10'Ft Ceilings Throughout Main Flr, Mahogany Elevator With S/S Doors, Mahogany Floating Staircase, Sun Drenched Living Rm W/Napolean Tureen Fireplace, O/Looks Huge Backyard, Immaculate Kitchen W/High End Appliances, Full Length Muti Italian Cabinetry, Quartz Countertops, 14'Ft Centre Island, B/I Kitchen Aid Garborator, B/I Bar W/Auto Lights, Thermador Coffee Station; 2nd Flr Offers 4 Good Sized Bdrms & 3 Beautiful Baths; Primary Bdrm On 3rd Flr Offers W/In Closet W/Built-In Shelves And 5Pc Ensuite W/Freestanding Tub, Heated Flring+Towel Racks; Walkout To 600 Sqft Deck Wired For Hot Tub, Hot/Cold Drain Rough-In For Bar & Rough-In Speaker. This Home Fts Designer Decor Thru-Out, Car Lift In Garage, Private Award Winning Backyard W/ 13X14' 3 Tier Designer Fountain, And Much More To Offer! **EXTRAS** Alum.decking on all four balconies laid with underlay cushioning. Heating and Cooling units replaced with Lennox 135 BTU and 60,000 but 5 ton AC with a 4 zone mgmt motherboard see feature sheet for all updates ( March-July 2023). (id:26049)
50 Strong Avenue
Vaughan, Ontario
Beautiful Detached House In Upper West Side Community. 3700sf above ground, Approx. 4500Sf. living area, $$$$ Upgrade, Extended Upper Cabinet, Backsplash, Quartz Counter Top, Smooth Ceiling, Hardwood Floor, Crown Moulding, Pot Lights, Huge Media Rm On 2nd Fl., Large Dressing Room, Frameless Glass Shower And Jets (Master Ensuite), And Much More. Close To Clearview Park, School, Shopping And Go Train Station. (id:26049)
310 - 12765 Keele Street
King, Ontario
**LUXURY**LOCATION**LIFESTYLE** Welcome to King Heights Boutique Condominiums in the heart of King City, Ontario. This elegant 2 BEDROOM SUITE - 781 SF, with 2 FULL BATHS, east exposure & private balcony.Luxury suite finishes include 7'' hardwood flooring, high smooth ceilings, 8' suite entry doors, smart home systems, custom kitchens including 30" fridge, 30" stove, 24" dishwasher, microwave hood fan, and full-size washer & dryer. Floor to ceiling aluminum windows, EV charging stations, 24/7 concierge & security, and Rogers high-speed internet. Amenities green rooftop terrace with Dining & BBQ stations, fire pits, and bar area. Equipped fitness studio with yoga and palates room. Party room with fireplace, large screen TV, and kitchen for entertaining large gatherings. Walking distance to Metrolinx GO Station, 10-acre dog park, various restaurants & shops. Easy access to 400/404/407, Carrying Place, Eagles Nest, and other golf courses in the surrounding area. Ground floor offers access to 15 exclusive commercial units, inclusive of an on-site restaurant. Resident parking, storage lockers & visitor parking available. (id:26049)
226 - 12765 Keele Street
King, Ontario
**LUXURY**LOCATION**LIFESTYLE** Welcome to King Heights Boutique Condominiums in the heart of King City, Ontario. This elegant 3 BEDROOM SUITE - 1678 SF, 3.5 BATHS with sunny south west exposure & large private terrace. Luxury suite finishes include 7" hardwood flooring, high smooth ceilings, 8' suite entry doors, smart home systems, custom kitchens including 30" fridge, 30" stove, 24" dishwasher, microwave hood fan, and full-size washer & dryer. Floor to ceiling aluminum windows, EV charging stations, 24/7 concierge & security, and Rogers high-speed internet. Amenities green rooftop terrace with Dining & BBQ stations, fire pits, and bar area. Equipped fitness studio with yoga and palates room. Party room with fireplace, large screen TV, and kitchen for entertaining large gatherings. Walking distance to Metrolinx GO Station, 10-acre dog park, various restaurants & shops. Easy access to 400/404/407, Carrying Place, Eagles Nest, and other golf courses in the surrounding area. Ground floor offers access to 15 exclusive commercial units, inclusive of an on-site restaurant. Resident parking, storage lockers & visitor parking available. (id:26049)
39 Condor Way
Vaughan, Ontario
*Immaculately Kept, Luxurious Executive Home On Quiet Crescent In Sought After Prestigious Kleinburg Hills* Stone Front Elevation Complete W/Interlock Drive* Upgraded Designer Finishes Throughout* Freshly Painted* 10Ft Ceilings* Large, Bright, Sun-Filled Principle Rooms* Main Floor Office W/ French Doors* Premium Hand Scraped Hardwood Floors Throughout, Smooth Ceilings, Imported Tile* Gourmet Designer Chefs Kitchen W/Top Of The Line S/S Appliance Package, Quartz Counters, Coffee Bar, Upgraded Cabinetry, Marble Backsplash* Massive Primary Bedroom Retreat W/ 5-Piece Ensuite, Walk-In Closet* Spacious Bedrooms W/ Ensuites, Walk-In Closet* Professionally Landscaped Front and Rear Yard* Custom Stone Steps, Permacon Patio Pavers, 12 x 12 Gazebo, Above Ground Pool W/ Heater* (id:26049)
18 Shady Lane Crescent
Markham, Ontario
***A MUST SEE *** High Demand and Quiet Detached House with Double Garage Parking! Ideal for Families Of All Sizes. Located between Yonge/Bayview in the Highly Desirable Royal OrchardArea, Thornhill Markham, surrounded by lots of MatureTree Parks. $$$ Upgrade Incl 200AElectrical Panel, HVAC System, Newly Painting & LED Ceiling Lights. Spacious Living Room combines with the Dining room, Harwood Cabinet and Quartz Countertop for the Kitchen, Hardwood Flooring at Main and Upper floors. Potential transformation to two 3PC washrooms at Upperfloor. Sep Entrance with Possibility to create 2nd Unit with 1 kitchen/1 washroom/2 Brs, For ** Potential Rental Income** . This Well-cared Property Enjoys Abundant Natural Sunlight Throughout the Days and Large Gardening & Outdoor Space. Convenient and Easy Access to Highways, Transit, Only 1 Bus To Finch Station or York Univ, and Minutes to Langstaff Go Station.Future Subway with Approved Stop at Yonge/Royal Orchard. Abundant education Resource & Proximity To Top-Rated Schools( St Robert HS ranks Top 1/746 - FraserInstitute). Book Your Showing Today for this *** MUST SEE*** home. (id:26049)
219 Holmes Point Road
Georgina, Ontario
Welcome to your perfect getaway! This direct waterfront property is an entertainer's dream, offering fantastic fishing and boating opportunities. Dock your boat in your spacious private boathouse, with a marina just next door. Located minutes from a sandy beach and the protected Chicken Bay on Lake Simcoe, this home sits on a quiet cul-de-sac, just 45 minutes from the city in a sought-after area. Standout features include stunning floor-to-ceiling hardwood in the dining and bedrooms, a well-sized kitchen with custom cabinetry, and a large private driveway with plenty of space. Recent upgrades include a new water pump and filtration system for added convenience and peace of mind. Enjoy the sunshine and unwind on the wooden porch, overlooking the peaceful lake. (id:26049)
225 Platten Boulevard
Scugog, Ontario
1 Hour from Toronto * Minutes to Port Perry & Casino * Bdr 2 has 2 Bunks * LR Pull Out Sleeps 2 * Full Length Desk and 1/2 Full Hard Roof * Excellent Neighbors * See Pix for Amazing Amenities * (id:26049)
136 - 1081 Danforth Road
Toronto, Ontario
Stunning 2-bedroom townhome with the potential to convert into 3 bedrooms, featuring 2.5 bathrooms and spread across two spacious levels. This is one of the most desirable units in the community peacefully situated on the quiet side, overlooking a park and lush greenery. Enjoy premium finishes throughout, including soaring 9-ft ceilings, granite kitchen countertops, stainless steel appliances, and a Smart Home package. The home features two balconies, offering beautiful views and added outdoor space. Conveniently located just 5 minutes from Kennedy Subway Station and steps to TTC, with the LRT extension coming soon. Stay connected with Rogers Ignite high-speed internet included. Additional highlights: 1 underground parking spot, Close to top-rated schools, parks, and shopping Ideal for families and professionals. Don't miss your chance to be part of this vibrant, growing community! (id:26049)
26 Alexis Boulevard
Toronto, Ontario
Beautifully Maintained, Move In Ready 2 Bedroom Bungalow With Finished Basement That Has A Separate Entrance. Large Manicured Back Yard With New Fence. Located In The High Demand Area Of Clayton Park. Walking Distance To TTC, Grocery And Retail Stores, Parks, Synagogue And More. 5 Minute Drive To Major Hwy-401. Perfect for Homeowner With Potential Income. (id:26049)
1619 - 38 Joe Shuster Way
Toronto, Ontario
This Upgraded And Impeccably Maintained One Bedroom Suite Comes With Beautiful Flooring (Installed In 2021), Custom Sliding Bedroom Door(2016), New Heat Pump/HVAC System(2023), Unobstructed CN Tower View And Storage Locker. Great For First Time Home Buyers Or Investors! Building Features 24 Hour Concierge, Visitor Parking, Indoor Pool, Gym And Party Room. Perfect Location With All Conveniences Just Steps Away! TTC, Shops, Restaurants, Pubs, Galleries, Parks, Lake Walking Path And Boardwalk. A Must See! (id:26049)
540 Bob O Link Road
Mississauga, Ontario
Meticulously designed on a sprawling 100' x 180' lot in renowned Rattray Park Estates is this modern palatial beauty w/ the utmost attention to detail. Well manicured grounds encircle this home offering 9,300 sf total w/ natural light radiating thru expansive windows/skylights. The open concept flr plan fts prodigious living areas w/ soaring ceiling heights elevated w/ surround sound & illuminated LED lighting, hardwood & porcelain flrs & a Cambridge elevator that is accessible on all levels. Step into your gourmet kitchen designed w/ a lg centre island, honed porcelain counters, high-end appls & a butlers servery station w/ w/i pantry. Elegant family room draws your eyes up via the porcelain gas fireplace, adding an intriguing sophisticated touch. Main flr primary suite ft a 5pc ensuite w/ heated flrs, lg w/i closet & w/o to your private patio. 4 well-appointed bdrms upstairs w/ w/i closets & ensuites. This remarkable smart home also boasts: an office, a nanny & guest suite, a 3-tier **EXTRAS** theatre, radiant heated flrs in the bsmt, a 2nd kitchen, a control4 security system, 400amp electrical panel, a hot tub, multiple balconies, 12 car driveway & more! Beautifully landscaped pool size bckyard! (id:26049)
122-123 Riverview Beach Road
Georgina, Ontario
Don't Miss This Rare Opportunity To Build The Home You've Always Envisioned! Nestled In A Serene And Desirable Location, this Spacious Double Lot 120FT x 250FT Backing On To The Pines Of Georgina Golf Club and Offers The Perfect Canvas to Build Your Dream Home. Located on a Quiet Street, a Short Walk to Lake Simcoe Public Park Access, Close to Marina's, Beaches, Community Centre, Trails, Schools, Parks and Amenities. Don't Miss This Incredible Chance to Turn Your Dream Into Reality. (id:26049)
201 - 7428 Markham Road
Markham, Ontario
Experience the ultimate blend of style, comfort, and convenience in this stunning 2-bedroom, 2-bathroom condo. Nestled in a prime neighbourhood, this beautiful unit boasts an open-concept living and dining area bathed in natural light, creating a warm and welcoming atmosphere. The sleek, modern kitchen is perfect for culinary enthusiasts, featuring sleek appliances and sample counter space. The spacious master bedroom offers the added luxury of an ensuite bathroom, while the second bedroom is generously sized and conveniently located near the second full bathroom. A versatile space provides the perfect space for a home office, reading nook, or extra storage. Step outside onto your private balcony and enjoy the fresh air and scenic views of the surrounding area. Excellent location with accessibility to almost all Canadian big box stores and banks. Top high school in Toronto and highly rated elementary school just opposite to the building. Opposite to Costco, Canadian Tire with Gas station, Home Depot, Staples, McDonalds, TD, RBC, Shoppers Drug mart with Canada Post, Petro Canada, Restaurants, Grocery and all types of shops. All amenities at walking distance and no need of Car and near 407 and Highway 7 for easy access to any location. Access to York transit and TTC with bus stops next to the building. Big park with walking track, children play ground, and pet friendly area. This incredible condo offers the perfect combination of functional living space, contemporary design, and unbeatable location making it the ultimate place to call home. (id:26049)
1202 - 60 Disera Drive
Vaughan, Ontario
Two split bedrooms apartment with 2 full washrooms, Conveniently located within area of Thornhill City Centre,Corner 2 bdm apartment with split bedrooms,Walking distance to Promenade Mall, Walmart,Restaurants,Transportation. Minutes to HWY 7,407,404,400.Great amenities include pool,sauna,guest rooms,security.Sabbath elevator.Open balcony with two sided view.Please remove shoes. Property is professionally cleaned. (id:26049)
604 - 715 Don Mills Road
Toronto, Ontario
Beautiful condo in prime location. Close to park, schools, shopping malls, places of workship, close to DVP and TTC at door. Indoor swimming pool, sauna, exercise room, party room, 1 underground parking and outdoor visitor parking. Fridge, stove microwave and dishwasher included. Also high speed internet included in maintenance fee. Den is enclosed and can be used as an office, Hurry! Won't last! (id:26049)
17 - 7155 Magistrate Terrace
Mississauga, Ontario
Stunning 3+1 Bedroom, 3 Washroom Semi-Detached Condo In Prime Location | Welcome To This Immaculate, Move-In-Ready 3+1 Bedroom Home In A Highly-Sought After Neighbourhood | This Beautifully Maintained Home Features No Carpet Throughout And Smooth Ceilings On All Levels, Offering A Clean And Modern Feel | Large, Bright Windows Fill The Space With Natural Light | The Main Level Boasts 9-Foot Ceilings And A Spacious Living And Dining Area, Perfect For Entertaining, Along With A Well-Appointed Kitchen, Including Samsung Appliances And Quartz Countertop, That Walks Out To Deck | Main Floor Also Offers Additional Living Space With A Bright And Cozy Family Room Complete With Gas Fireplace | Upstairs Offers 3 Generous Light-Filled Bedrooms And 2 Washrooms | The Lower Level Adds Incredible Versatility With An Additional Bedroom That Walks Out To Patio And Additional Space That Could Be Used As An Office Or Rec Room | Located In A Prime Neighbourhood Near Highway 401 And Highway 407, This Home Offers Unbeatable Convenience | Moments From Heartland Town Centre, Top-Rated Schools, Grocery Stores, Parks And All Essential Amenities | (id:26049)
2506 - 8 Lisa Street
Brampton, Ontario
Here is a lovely condo perched on the 25th floor. This building is unique because of the large space and modern facilities. You can enjoy a state-of-the-art gym, a Cardio fitness room, a squash court, outdoor and indoor pools, Snooker and pool tables, a games room, a meeting and coffee lounge, private BBQ picnic areas for families, an Outdoor Patio and a large reception area. From the solarium, you can enjoy the lovely city view. This suite is clean and well-presented. (id:26049)
4172 Vermont Crescent
Burlington, Ontario
***MUST BE SEEN***Welcome To Your Dream Home Located In The Heart Of The Desirable Millcroft Area, Just Steps From The Country Club. Totally Renovated Inside And Out With Modern Tasteful Finishes Including Oversize Marble Tiles, Plank Hardwood Flooring And Newer Hardwood Stairs. Main Level Is Perfect For Entertaining With An Updated Eat In Kitchen Featuring Quartz Counters, Gas Stove And Loads Of Counter And Cupboard Space. Large Patio Doors Allow Access To A Private Backyard With Space To Lounge By The Inground Heated Pool. Upstairs You Can Relax In A Large Master Bedroom Retreat With An Updated Spa Like Ensuite Featuring A Glass Shower And Separate Stand Alone Bathtub. Also On The Upper Level This Floor Plan Boasts 4 Bedrooms, 3 Full Bathrooms, Plus A Spacious Office(Currently Used As 5th Bedroom) Making This Home Ideal For Growing Families. Lower Level Is Finished With A Full Size Bar, Large Recreation/Games Room And A Separate Guest Suite With A Full Bathroom. Lots Of Room For Storage In The Workshop Area, Utility Room Or Walk In Cold Cellar. This Home Has Been Meticulously Maintained And Heavily Upgraded Recently, Be Sure To View The Virtual Tours Linked Above To Gain Some Appreciation For The Level Of Finishes. Act Now While It's Still Available!!! (id:26049)
395 King Street E
Caledon, Ontario
Indulge in the ultimate luxury living experience in this stunning estate, perfectly situated on 1.77 acres of lush landscape, nestled among high-end homes and backing onto picturesque greenery. Enjoy an opulent living space with this magnificent residence which boasts an array of premium upgrades. The meticulously manicured and illuminated exterior is truly an entertainers delight featuring a private backyard oasis with an inground pool , change room & bar. Panoramic views of the surrounding landscape offer a serene and tranquil atmosphere, encapsulating the beauty of nature at its finest. Inside, the open-concept interior flows seamlessly, creating a peaceful and serene living space. The sun-drenched chef's kitchen is equipped with S/S appliances, a large center island, and coffered ceilings. The primary bedroom features an expansive walk-in closet, a lavish en-suite bath with a rain shower & jacuzzi tub. The main level boasts 3 spacious bedrooms & 3 washrooms, while the large finished basement features an spacious rec area with a fireplace, wet bar & 2 additional bedrooms. This rare find boasts top-quality features alongside unparalleled privacy while remaining close to the GTA! (id:26049)
1258 Indian Road
Mississauga, Ontario
Welcome to this breathtaking 10,000+ sq. ft. luxury estate in the prestigious Lorne Park community. A gated entrance and circular heated driveway set the tone for this architectural masterpiece, where sophistication meets modern comfort. Step inside to an open-concept main floor, showcasing a modern chefs kitchen with high-end Wolf appliances, a butlers kitchen, and a huge pantry. The kitchen seamlessly flows into the spacious living area and dining room, making it perfect for both intimate family moments and grand entertaining. The main floor also features a lavish primary suite with a spa-inspired 5-piece en-suite, a huge living room, an executive office, and an expansive family room all designed with elegance and functionality in mind. Take the glass elevator upstairs, where four luxurious bedrooms await, each with its own stylish ensuite. Three of these suites boast oversized walk-in closets with Organizers, offering ample space for wardrobe collections. The lower level is designed for ultimate entertainment and relaxation, featuring a stunning wet bar with an onyx counter top, a Aesthetically pleasing wine cellar, and a gym room with soft rubber flooring. Heated floors throughout the basement ensure year-round comfort, while huge windows flood the space with natural light. This estate offers six fireplaces strategically placed throughout, adding warmth and ambiance. Step outside to the covered patio, which overlooks a gorgeous pool, creating the perfect oasis for outdoor living. This is a statement of elegance, luxury, and modern living at its finest. Don't miss the chance to own this extraordinary residence in one of Lorne Parks most coveted locations. (id:26049)
1206 Mount Vernon Street
Mississauga, Ontario
Nestled within the picturesque enclave of the prestigious Lorne Park community lies this exquisite sanctuary, offering 4 bedrooms, 5 bathrooms, and an array of lavish amenities throughout its approx 5,900 sq ft interior. Upon entering, a flood of natural light welcomes you into the grand foyer adorned with porcelain tile floors and soaring ceilings. Follow the hallway to discover 'the heart of the home' where state-of-the-art stainless steel appliances glisten against sleek granite countertops, a sprawling centre + peninsula island. This kitchen is truly a culinary masterpiece that is sure to delight even the most discerning of chefs and connects to the breakfast area, overlooking the lush backyard through expansive windows. The private backyard oasis offers a tranquil space with meticulous landscaping boasting stone interlocking, a cabana, and an inground swimming pool + hot tub, offering a resort-like experience in your own backyard. The dining room was curated for a sophisticated dining experience with loved ones and opens up to the elegant living room with 18" vaulted ceilings, perfect to gather around after dinner. Retreat upstairs into the owner's suite, where you are met with an immaculate 5pc ensuite with a jacuzzi offering a spa-like experience, and a large walk-in closet. 3 more spacious bedrooms with ensuites/semi-ensuites are located down the hall, each bedroom is adorned with touches and thoughtful details to ensure comfort and style. Completing the interior is the finished basement with a large rec area, a theatre, gym, wine cellar, a secondary kitchen, and a 3pc bath. Spectacular neighbourhood with a plethora of esteemed public and private schools and amenities, including Port Credit and Clarkson Village's charming restaurants/boutiques, Rattray Marsh Conservation Area + a quick commute to downtown Toronto via GO Train or the QEW + more! Tons of upgrades include: (id:26049)
23a Maple Avenue N
Mississauga, Ontario
Perfectly nestled in the vibrant Port Credit community is this stunning semi-detached residence offering a luxurious retreat on an expansive pool-sized lot. Designed with exceptional attention to detail, this lovely family home boasts 4 spacious bedrooms, 5 luxurious bathrooms, and contemporary finishes throughout. The main level showcases a sun filled open concept layout that seamlessly combines the living and dining areas to the chef's dream kitchen elevated with a large centre island topped with waterfall quartz countertops, stainless steel appliances, and modern cabinetry. Unmatched millwork accents this home, adding a touch of sophistication throughout its approx 3,000 square foot interior. Step outside and enjoy an oversize deck which can easily be converted into a 4-seasons sunroom, perfect for year-round relaxation. Ascend to the upper level and step into your primary suite with a private balcony overlooking the garden, a spacious walk-in closet, and a spa-like 5pc ensuite with soaker tub and rainfall shower combined. 3 additional bedrooms down the hall equally as impressive with shared and private ensuite bathrooms for further convenience. The finished basement with above grade windows offers a rec room complete with a cozy electric fireplace, a home theatre with built-in speakers, and a 3pc bathroom. An absolute must see with additional features including a smart home system easily accessible from your phone, and parking for 4 vehicles total with a 3-car driveway and 1 car garage. Superb location nearby Port Credits bustling restaurants, boutique shops, cafes, Port Credit Go station, waterfront parks/trails & a quick commute to downtown Toronto via the QEW. Also located near top rated Mentor College private school! (id:26049)
51 Personna Circle
Brampton, Ontario
Bright, spacious & well maintained semi detached home in one of the most desirable locations in Brampton. Over 2000 sqft above grade + finished basement - The perfect floor plan for a growing family. Home features 4 + 1 bedrooms & 4 washrooms, oak staircase, laminate & ceramic flooring throughout, large primary bedroom with W/I closet & 4 piece ensuite, laundry room on 2nd floor & W/O from kitchen to rear fenced yard with stone patio & large shed, 4 parking spaces. Conveniently located close to public transit, Mount Pleasant Go Station, hwy's, schools, parks, shopping, fantastic amenities & so much more. (id:26049)
2554 Liruma Road
Mississauga, Ontario
Welcome to 2554 Liruma Rd, a custom-designed estate crafted home in sought after Sheridan Homelands. This stunning residence offers over 8,700 sq. ft. of total interior space on a premium 100 x 216 ft lot, exuding elegance and grandeur at every turn. Step into a breathtaking foyer with soaring 24-ft vaulted ceilings, Marmi Fiandre book-matched slabs, exquisite wainscoting, and electric heated floors throughout. Coffered ceilings with cove lighting and strategically placed pot lights enhance the sun-filled spaces, while automatic blinds provide seamless ambiance control. The living room captivates with its 21-ft coffered ceiling and a striking cast-stone fireplace. The dining room offers a warm and inviting atmosphere, while the private office, enclosed by frosted double French doors, creates a serene workspace. The heart of the home, a gourmet kitchen features an oversized waterfall-edge island, Thermador appliances, and quartz countertops. A breakfast area opens to the backyard, seamlessly connecting to the cozy family room. Upstairs, each bedroom boasts soaring 10-ft coffered ceilings and 6" oak-engineered hardwood flooring. The primary suite is a luxurious retreat, complete with a spa-like ensuite featuring heated floors, a book-matched porcelain shower, pot lights, and a private walk-out balcony. Each additional bedroom includes its own ensuite with refined porcelain finishes. The fully finished lower level offers two additional bedrooms, two full baths, an exercise room, a recreation room, a kitchen, and a den, with direct walk-up access providing excellent potential for rental income. Completing this exceptional home is a spacious three-car tandem garage, blending convenience, comfort, and luxury. Ideally located near top-rated schools, fine dining, and major highways, this estate is a perfect blend of sophistication and modern living. (id:26049)
28 Clockwork Drive
Brampton, Ontario
Legal 2 bed basement apartment with separate entrance + secondary inlaw suite with full bath! Gorgeously renovated family home with 4000+ sq ft of living space. You won't find another like this! No carpets in the house, custom moldings added to the walls, hardwood recently replaced. Chef's kitchen with gorgeous finishes and appliances - centre island with waterfall granite counter matching the granite backsplash. Oversized windows with California Shutters throughout the home allow for tons of natural light. Spacious bedrooms each features it's own private ensuite.Extras: Registered 2 unit dwelling with the city - legal basement apartment PLUS second inlaw suite downstairs each with a full bathroom as well totally separated. Rental potential of $3000/month! Separate laundry for basement and upstairs. (id:26049)
2529 Claymore Crescent
Mississauga, Ontario
Charming & Well-Maintained Erindale Detached Home - Original Owner! Nestled in the desirable Erindale area, this meticulously well kept detached home is offered by its original owner. Boasting four spacious bedrooms and four bathrooms, this property is perfect for families of all sizes. Step inside through the inviting, large enclosed porch with its impressive high ceiling foyer. The main floor features a combined living and dining room, ideal for entertaining. The kitchen includes a built-in oven and plenty of space to create culinary masterpieces. Fully finished basement, a versatile space complete with a generously sized recreation room warmed by a cozy gas fireplace. A dedicated workshop area provides the perfect spot for hobbies and projects. The basement also features a secondary kitchen, complete with a stove, refrigerator, and ample cabinetry - perfect for an in-law suite or extended family living. Updates include a renovated bathroom, a brand new furnace, AC (2022), and a owned hot water tank. Windows 4 years. The double garage provides convenient parking and storage. Just move in and add your own personal touch to this beautiful, solid home. Don't miss this opportunity to own this beautiful home. (id:26049)
703 Welcome Court
Mississauga, Ontario
Nestled in central Mississauga's Erindale community, this spacious executive family home sits on a 44x189 ft lot and offers 4+2 bedrooms and 4 bathrooms across 4,685 sqft of living space. Upon entering, large windows fill the home with natural light, creating a warm and inviting atmosphere. The main level flows effortlessly, featuring a cozy family room with an exposed brick wood-burning fireplace. The kitchen is designed for both function and comfort, fully equipped with appliances, a breakfast area, and a seamless walkout to the backyard, offering plenty of space for outdoor activities and gardening. Upstairs, the bedrooms provide a comfortable retreat, each with ample closet space and access to a shared 4-piece bath. The primary bedroom features a walk-in closet and a private 5-piece ensuite with a soaker tub and bidet, designed for relaxation at the end of the day. The finished basement, with its own separate entrance, offers a flexible 2-bedroom apartment with an open-concept living/dining area, a cozy family room, a 4-piece bath, and its own laundry, perfect for rental income or multi-generational living. A double garage and an interlock driveway provide ample parking, while the location offers easy access to top-rated schools, highways 403/401/QEW, Mississauga Hospital, Square One, and a variety of dining and shopping options. A great opportunity in a family-friendly Mississauga neighborhood! (id:26049)
410 - 120 Canon Jackson Drive
Toronto, Ontario
Only 2 years old, 1 bedroom, 1 bathroom well laid-out unit. No carpet! Open concept kitchen and living room. Modern kitchen with stainless steel appliances. Step out to the spacious balcony from this area. Perfect for enjoying a cup of coffee in the morning. The bedroom is a great size with a spacious closet. The 4 piece bathroom and laundry finish off the unit. . Amenities include a party room, pet wash, gym, and co-working space. Ideal location! 5 minutes to the 401. 15 minutes to the airport. Walking distance to parks, schools, public transit, restaurants, shopping, and more. (id:26049)
305 - 12765 Keele Street
King, Ontario
**LUXURY**LOCATION**LIFESTYLE** Welcome to King Heights Boutique Condominiums in the heart of King City, Ontario. This elegant 2 BEDROOM SUITE - 980 SF, with 2 FULL BATHS, west exposure & 2 private balconies. Luxury suite finishes include 7'' hardwood flooring, high smooth ceilings, 8' suite entry doors, smart home systems, custom kitchens including 30" fridge, 30" stove, 24" dishwasher, microwave hood fan, and full-size washer & dryer. Floor to ceiling aluminum windows, EV charging stations, 24/7 concierge & security, and Rogers high-speed internet. Amenities green rooftop terrace with Dining & BBQ stations, fire pits, and bar area. Equipped fitness studio with yoga and palates room. Party room with fireplace, large screen TV, and kitchen for entertaining large gatherings. Walking distance to Metrolinx GO Station, 10-acre dog park, various restaurants & shops. Easy access to 400/404/407, Carrying Place, Eagles Nest, and other golf courses in the surrounding area. Ground floor offers access to 15 exclusive commercial units, inclusive of an on-site restaurant. Resident parking, storage lockers & visitor parking available. (id:26049)
205 - 12765 Keele Street
King, Ontario
**LUXURY**LOCATION**LIFESTYLE** Welcome to King Heights Boutique Condominiums in the heart of King City, Ontario. This elegant 1 BEDROOM, 1 BATH SUITE - 535 SF, with west exposure & Juliette balcony. Luxury suite finishes include 7'' hardwood flooring, high smooth ceilings, 8' suite entry doors, smart home systems, custom kitchens including 30" fridge, 30" stove, 24" dishwasher, microwave hood fan, and full-size washer & dryer. Floor to ceiling aluminum windows, EV charging stations, 24/7 concierge & security, and Rogers high-speed internet. Amenities green rooftop terrace with Dining & BBQ stations, fire pits, and bar area. Equipped fitness studio with yoga and palates room. Party room with fireplace, large screen TV, and kitchen for entertaining large gatherings. Walking distance to Metrolinx GO Station, 10-acre dog park, various restaurants & shops. Easy access to 400/404/407, Carrying Place, Eagles Nest, and other golf courses in the surrounding area. Ground floor offers access to 15 exclusive commercial units, inclusive of an on-site restaurant. Resident parking, storage lockers & visitor parking available. (id:26049)
216 - 12765 Keele Street
King, Ontario
**LUXURY**LOCATION**LIFESTYLE** Welcome to King Heights Boutique Condominiums in the heart of King City, Ontario. This elegant 1 BEDROOM + DEN SUITE - 673 SF, features 2 full baths, east exposure & private balcony. Luxury suite finishes include 7'' hardwood flooring, high smooth ceilings, 8' suite entry doors, smart home systems, custom kitchens including 30" fridge, 30" stove, 24" dishwasher, microwave hood fan, and full-size washer & dryer. Floor to ceiling aluminum windows, EV charging stations, 24/7 concierge & security, and Rogers high-speed internet. Amenities green rooftop terrace with Dining & BBQ stations, fire pits, and bar area. Equipped fitness studio with yoga and palates room. Party room with fireplace, large screen TV, and kitchen for entertaining large gatherings. Walking distance to Metrolinx GO Station, 10-acre dog park, various restaurants & shops. Easy access to 400/404/407, Carrying Place, Eagles Nest, and other golf courses in the surrounding area. Ground floor offers access to 15 exclusive commercial units, inclusive of an on-site restaurant. Resident parking, storage lockers & visitor parking available. (id:26049)
309 - 12765 Keele Street
King, Ontario
**LUXURY**LOCATION**LIFESTYLE** Welcome to King Heights Boutique Condominiums in the heart of King City, Ontario. This elegant 1 BEDROOM, 1 BATH CORNER SUITE - 634 SF, with north east exposure & private balcony. Luxury suite finishes include 7'' hardwood flooring, high smooth ceilings, 8' suite entry doors, smart home systems, custom kitchens including 30" fridge, 30" stove, 24" dishwasher, microwave hood fan, and full-size washer & dryer. Floor to ceiling aluminum windows, EV charging stations, 24/7 concierge & security, and Rogers high-speed internet. Amenities green rooftop terrace with Dining & BBQ stations, fire pits, and bar area. Equipped fitness studio with yoga and palates room. Party room with fireplace, large screen TV, and kitchen for entertaining large gatherings. Walking distance to Metrolinx GO Station, 10-acre dog park, various restaurants & shops. Easy access to 400/404/407, Carrying Place, Eagles Nest, and other golf courses in the surrounding area. Ground floor offers access to 15 exclusive commercial units, inclusive of an on-site restaurant. Resident parking, storage lockers & visitor parking available. (id:26049)
403 - 12765 Keele Street
King, Ontario
**LUXURY**LOCATION**LIFESTYLE** Welcome to King Heights Boutique Condominiums in the heart of King City, Ontario. This elegant 1 bedroom + den suite - 745 sf, with 2 full baths, west exposure & private balcony. Luxury suite finishes include 7'' hardwood flooring, high smooth ceilings, 8' suite entry doors, smart home systems, custom kitchens including 30" fridge, 30" stove, 24" dishwasher, microwave hood fan, and full-size washer & dryer. Floor to ceiling aluminum windows, EV charging stations, 24/7 concierge & security, and Rogers high-speed internet. Amenities green rooftop terrace with Dining & BBQ stations, fire pits, and bar area. Equipped fitness studio with yoga and palates room. Party room with fireplace, large screen TV, and kitchen for entertaining large gatherings. Walking distance to Metrolinx GO Station, 10-acre dog park, various restaurants & shops. Easy access to 400/404/407, Carrying Place, Eagles Nest, and other golf courses in the surrounding area. Ground floor offers access to 15 exclusive commercial units, inclusive of an on-site restaurant. Resident parking, storage lockers & visitor parking available. (id:26049)
185 Cedar Grove Drive
Scugog, Ontario
This All Year Round Cottage Is Waiting For You, And It's Only 1 Hour From Toronto On Beautiful Lake Scugog. This Is A 4 Bedroom Cottage That Sits On A 100' Waterfront Lot With A Massive Family Room That Takes In The Beautiful Lake Views. Enjoy Skidoos Or Ice Fishing In The Winter Or Fishing Off Your Dock And Many Water Activities In The Summer. In The Winter You Can Cozy Up To The Floor To Ceiling Wood Burning Stone Fireplace As You Enjoy The Beautiful Lake Views, Or In The Summer Sit Out On Your Dock And Enjoy The Spectacular Sunsets. Don't Feel Like Using The Wood Burning Fireplace, Not A Problem, There's Also A Gas Fireplace In The Family Room For Your Convenience, And Yes, There Are 10' Ceilings In The Family Room, Dining Room And Kitchen. Included On This Property Are 2 Storage Sheds/Workshops. Some Recent Updates: Furnace (Approximately 2 Years Old), Windows, Sliding Doors And Roof Are Approximately 6 Years Old. Don't Miss Out On This Opportunity, You Won't Be Disappointed! (id:26049)
146 Bannockburn Avenue
Toronto, Ontario
Amazing Opportunity In Bedford Park To Renovate As-Is Or Redevelop Into Two New Homes! This Property Is Offered With Committee Of Adjustment-Approved Plans, Permits, And A Completed Severance For Two Custom Builds. This Is A Rare Opportunity To Literally Buy And Break Ground For Your Future Home Or Investment. Located On One Of The Most Sought-After Streets In The Neighbourhood - Offering A Prime Setting For Families And Investors Alike. Enjoy Easy Access To Schools, Beautiful Parks, And The Conveniences Of Avenue Road, Bathurst, With Nearby Shopping And Dining That Add To The Area's Undeniable Appeal. This Is Your Chance To Invest Or Create Your Dream Home In An Incredible Location! Must See! (id:26049)
803 - 5500 Yonge Street
Toronto, Ontario
Location, Location, Location Renovated Two Bedrooms Unit In The Heart Of North York With Unobstructed South-East View. Large Balcony With Unobstructed View. Steps Away: Subway, Groceries, Restaurants Etc. Building Amenities: Gym, Party Room, 24 Hr Concierge. One Parking + One Locker Included (id:26049)
917 - 36 Blue Jays Way
Toronto, Ontario
Experience elevated downtown living at a sleek two-storey, 2-bedroom, 2-bathroom condo in the sought-after Soho Metropolitan Hotel, right in the heart of Toronto's Entertainment District. With approximately 900 sq ft of stylish living space, this unit features soaring floor-to-ceiling windows offering breathtaking southwest sunset views. Open-concept main floor with spacious living and dining areas, ideal for entertaining. The kitchen is outfitted with contemporary finishes and ample natural light. Two Private Bedrooms: Upstairs layout ensures privacy. Luxury Amenities: Access to hotel-style perks including an indoor pool, fully-equipped gym, rooftop deck/garden, party/recreation room, and 24-hour concierge/security. Prime Downtown Location: Steps to King West, the Financial District, Scotiabank Arena, TTC, top restaurants, nightlife, and cultural hotspots. Live at the intersection of comfort, convenience, and vibrant city energy ideal for professionals, couples, or investors. (id:26049)
203 - 75 St Nicholas Street
Toronto, Ontario
Experience luxury living in Toronto's most fashionable neighbourhood! This stunning condo is steps from Yorkville, Bay St., U of T, TTC/Subway, world-class restaurants, galleries, and shopping. With a Walk Score of 100, enjoy unparalleled access to two subway lines, grocery stores, and Yorkville's incredible amenities. This lovely suite overlooks a quiet Victorian street and features an open-concept 539 sqft layout, with soaring 10 foot ceilings, heritage-style windows, and a gourmet kitchen with quartz countertops and stainless steel appliances. Building amenities include: visitor parking, 24-hour concierge, fully-equipped fitness centre, meeting room, party room, games room, lounge, and terrace with BBQ's. Live surrounded by style, culture, history, and entertainment - schedule you're showing today! ***EXTRAS*** The space comes furnished with window coverings, a queen size bed, dining table, leather couch, and coffee table - all in excellent condition! (id:26049)

