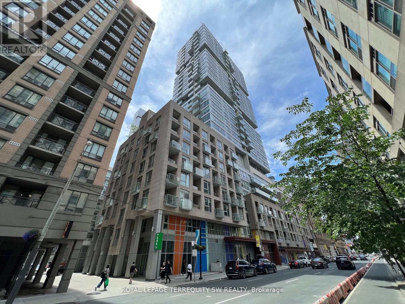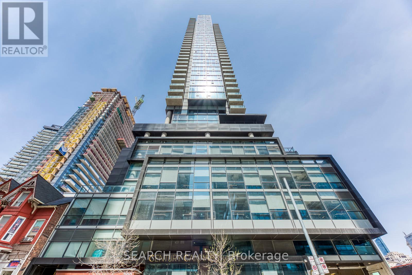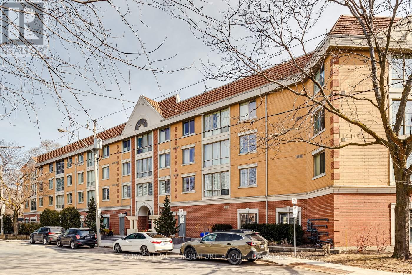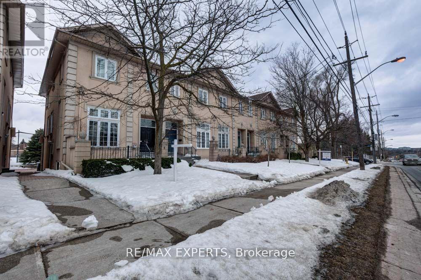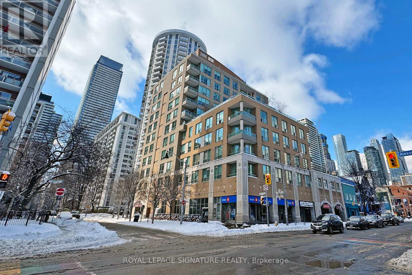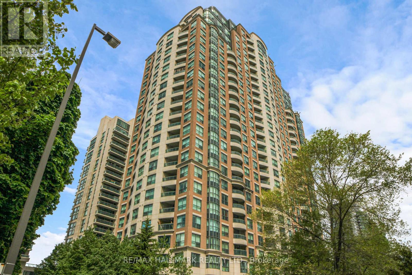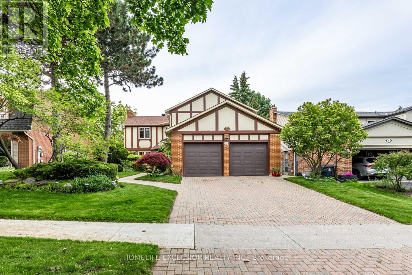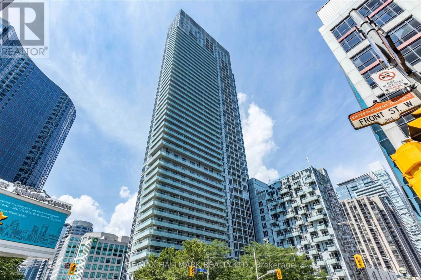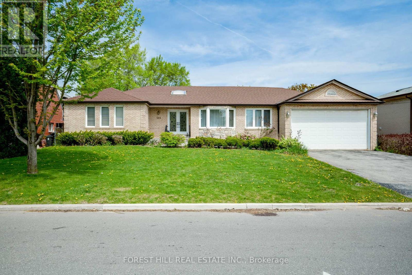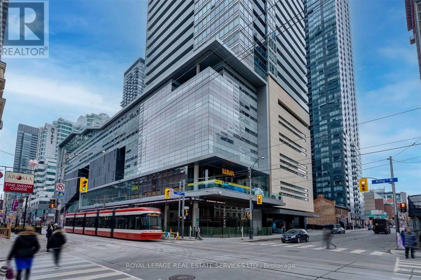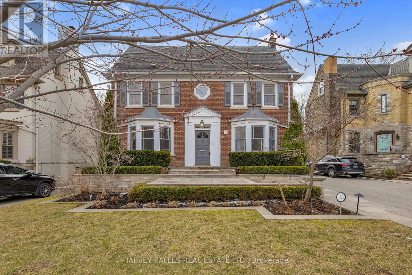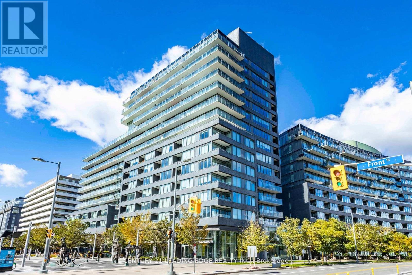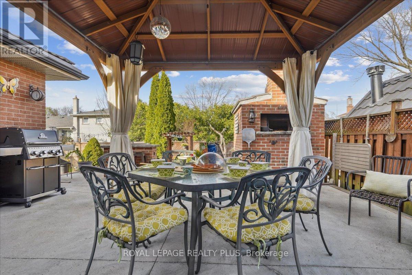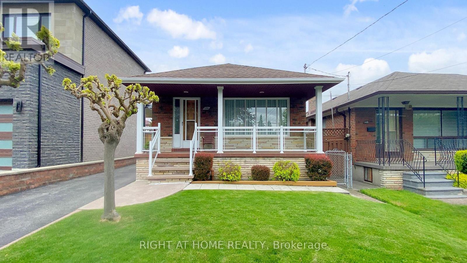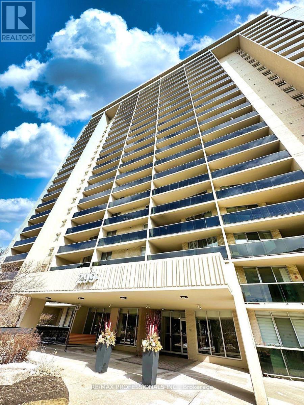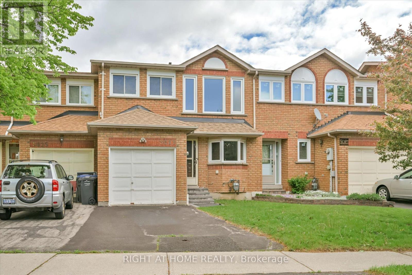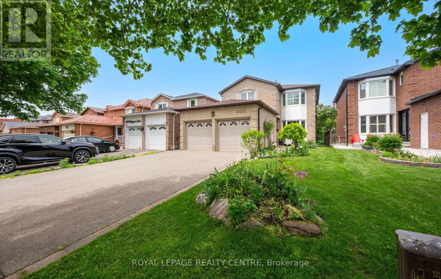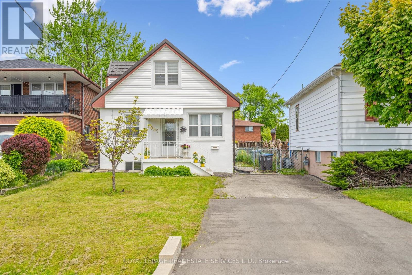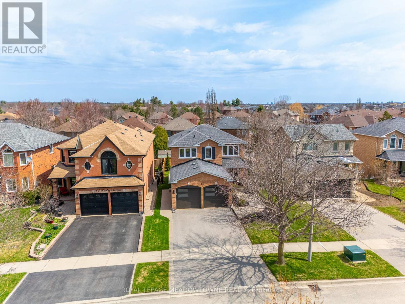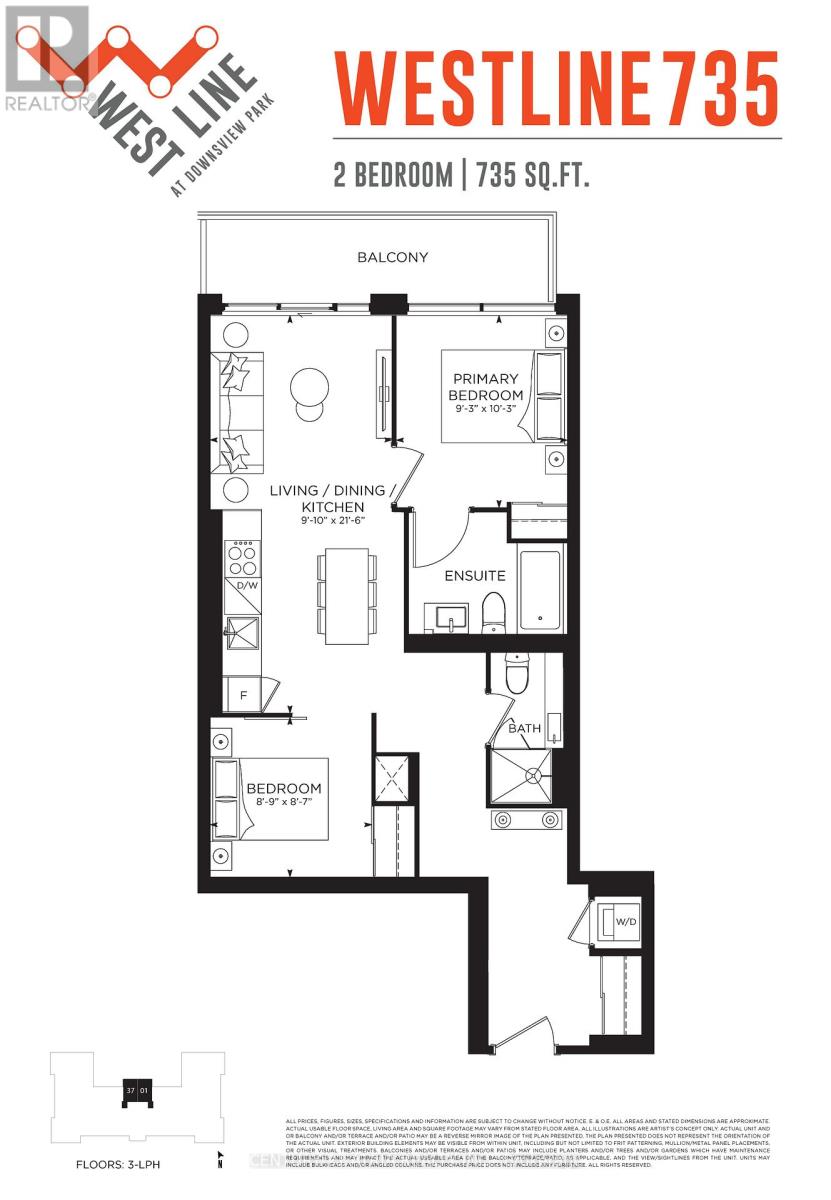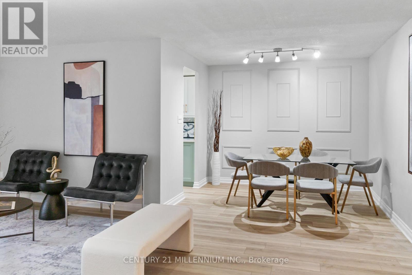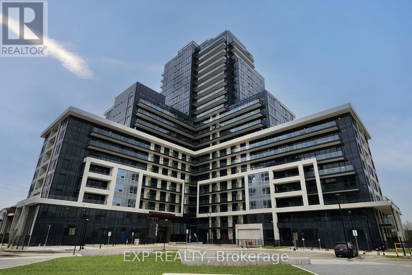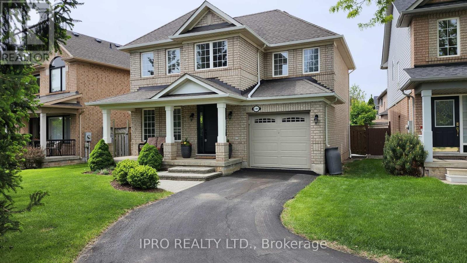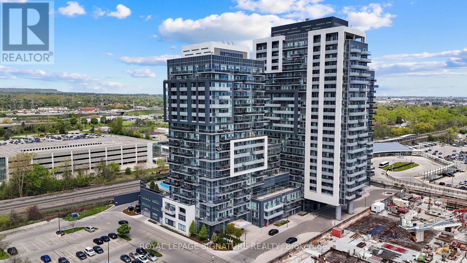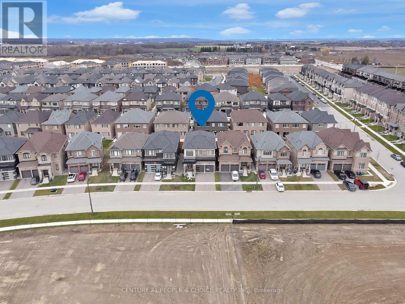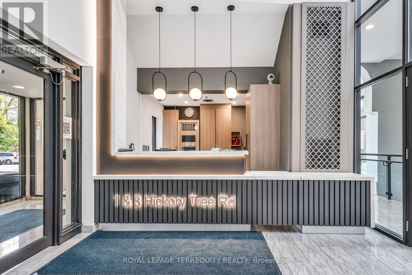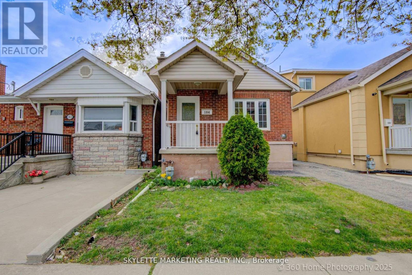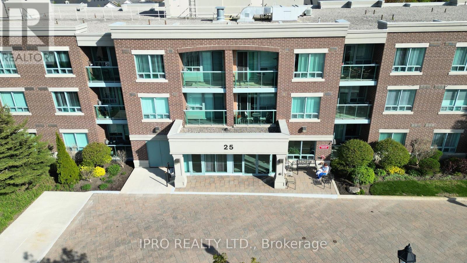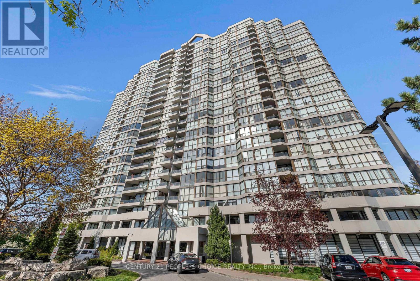2202 - 199 Richmond Street
Toronto, Ontario
Live A Truly Cosmopolitan Lifestyle In The Entertainment District! Quality Built By Aspen Ridge, This Is Your Opportunity To Own In The Elegant & Stylish Studio On Richmond. This Functional Floor Plan Leaves No Wasted Space & The Natural Light Makes Working From Home A Dream. Enjoy Gorgeous North East City Views From The Floor To Ceiling Windows. Beautifully Appointed Interior Includes 9 Foot Ceilings, Miele Appliances & More! Steps From Osgoode Station. 99/100 Walk Score Makes This The Perfect Location. Amenities Are Top Notch! Shows Very Well! (id:26049)
2010 - 290 Adelaide Street W
Toronto, Ontario
This exceptional luxury corner unit has just become available! Boasting panoramic views and an unbeatable location in the heart of Toronto's Entertainment District, you'll be just steps from world-class restaurants, boutique shopping, TTC transit, and the TIFF Bell Lightbox. This bright and spacious 870 sqft (interior + balcony) suite features one of the most coveted layouts in the building, a thoughtfully designed split-bedroom floor plan that maximizes privacy and functionality. Ideal for professionals, small families, or shared living, each bedroom is tucked away on opposite sides of the unit, each with access to a full bathroom. Enjoy floor-to-ceiling windows that fill the space with natural light, a sleek, modern kitchen with quartz countertops, a tiled backsplash, and premium appliances, plus elegant engineered hardwood flooring throughout. A rare opportunity to own a beautifully laid-out, upscale corner unit in one of Toronto's most vibrant and desirable neighbourhoods. (id:26049)
311 - 211 Randolph Road
Toronto, Ontario
This suite has it all! Located in the heart of south Leaside, it's incredible location will allow you to experience the best of both worlds. A wonderful family friendly neighbourhood and at the same time, easy access to downtown and the future LRT. Enjoy gorgeous upgrades like a renovated kitchen with quartz counters and stainless steel appliances, hardwood flooring, an incredibly versatile den and a spacious 651sf plus 87sf balcony layout. The cherry on the top is the wide balcony overlooking the courtyard and one of the very few suites in the building to have one. One parking and one locker are included and you're steps To TTC, the Future LRT, Shopping, Grocery stores, highly coveted Bessborough Elementary School and Leaside High School, Trace Manes Community Centre, Parks, tennis courts and minutes to Sunnybrook Hospital and Holland Bloorview. The building has a wonderful sense of community and amenities, including a gym and party room. Don't miss this incredible opportunity. (id:26049)
M - 3348 Bayview Avenue
Toronto, Ontario
Potential Income Property W' Rare Separate Entrance - Meticulously maintained home in this rare 3+1 bedroom executive corner-unit townhome at 'Villa Hermosa on Bayview W' Separate Entrance. Spanning approximately 2,800sq. ft. LivSp, this home features soaring 13-ft ceilings with elegant crown molding on the main floor. The open-concept layout includes a functional family and dining room and a walkout to a spacious balcony equipped with a gas BBQ hookup. The upper level boasts three generously sized bedrooms, including a primary suite with a walk-in closet and 5-piece ensuite. The lower level offers convenience with a separate entrance into a mudroom, laundry, and direct access to the garage. A finished basement with 13-ft ceilings adds a large rec room, additional room and a full bathroom, perfect for entertaining or additional living space. Ideally located near all amenities and public transit, this home blends sophistication, comfort, and convenience seamlessly. (id:26049)
1004 - 70 Alexander Street
Toronto, Ontario
Welcome to Unit 1004 at 70 Alexander Street! This beautifully designed 1-bedroom + oversized den condo is nestled in the heart of Toronto's vibrant Church-Yonge Corridor. Offering 610 sq. ft. of well-utilized space plus a balcony, this unit combines comfort and functionality in a prime downtown location. The spacious den with a window can easily serve as a second bedroom, home office, or creative space, making this condo a rare find. Located in The Alexus Condominium, a well-managed boutique building, residents enjoy top-tier amenities, including a rooftop terrace, party room, guest suites, and 24-hour concierge service. Known for its welcoming atmosphere and community feel, this residence offers unbeatable convenience. Step outside and experience the best of downtown living! Just steps from Wellesley & College subway stations, commuting is effortless. Enjoy a variety of restaurants, cafes, and bars along Yonge Street and Church Street Village. Loblaws, Metro, and the Eaton Centre are nearby for easy shopping, while Toronto Metropolitan University (TMU), Barbara Hall Park, Allan Gardens, and Ryerson Community Park provide green space and cultural experiences. Maintenance fees include Heating, A/C, and Water! Includes 1 Parking Space! This is a fantastic opportunity for first-time buyers, investors, and professionals looking for a stylish and functional home in one of Toronto's most sought-after neighborhoods. Don't miss your chance to own a piece of downtown Toronto! (id:26049)
1211 - 7 Lorraine Drive
Toronto, Ontario
Welcome to this beautifully maintained 3-bedroom, 2-bathroom corner unit condo offering a spacious and functional layout! This unit boasts a clear, unobstructed view and is move-in ready. Thoughtful upgrades have been made throughout the years, including in the kitchen and both bathrooms.Enjoy the convenience of being just minutes walk to the subway, top-rated schools, shops, and public transit truly an unbeatable location for both families and professionals.This well-managed building offers peace of mind, and this unit includes both a parking spot and a locker. Don't miss this great opportunity for a smart investment or a place to call home! (id:26049)
32 Mossgrove Trail
Toronto, Ontario
Welcome to 32 Mossgrove Trail This meticulously maintained and updated 5-bedroom family home located in one of North Yorks most desirable and prestigious St. Andrew-Windfields neighbourhood! Situated on a super quiet, tree-lined street with very little traffic and surrounded by multi-million dollar homes, this property offers the perfect blend of space, comfort, and location. Enjoy professionally landscaped front and rear yards that enhance curb appeal and create a private outdoor oasis. Inside, the home is filled with large windows and an abundance of natural light throughout highlighting the hardwood floors and pot lights. The bright, open-concept layout that's ideal for both everyday living and entertaining. The updated kitchen with granite countertop and custom backsplash flows seamlessly into the dining area, making it perfect for hosting family and friends. Upstairs, you'll find five generously sized bedrooms, including a huge primary bedroom with ample closet space and a private ensuite your perfect retreat at the end of the day. The fully finished basement adds even more functional space, complete with a large recreation room, one additional bedrooms, and an oversized room currently used as a walk-in closet. Located in the top-ranking York Mills Collegiate school district, and just a few steps from the park which is perfect for families, this home is also minutes to Bayview Village, top-rated schools, transit, and major highways. A fantastic opportunity to own a move-in-ready home in one of North York's most sought-after communities. (id:26049)
1606 - 181 Dundas Street E
Toronto, Ontario
Spacious 1+Den In The Heart Of Downtown Toronto! Smartly Designed Layout With Enclosed Den And Sliding Doors, Perfect For A Second Bedroom, Home Office, Or Guest Space. Open-Concept Living/Dining Area With Expansive South-Facing Windows Offering Natural Light And City Views. Functional Kitchen With Integrated Appliances, Ample Storage, And Modern Finish. Conveniently Located Steps To TMU, Yonge & Dundas Square, Eaton Centre, Transit, And All The Best That Downtown Has To Offer. Ideal For Investors Or End-Users Seeking Flexible Space, Low Maintenance Fees, And Strong Rental Potential. Note: Vacant Photos From Prior To Current Tenancy Included For Illustrative Purposes. (id:26049)
805 - 300 Front Street
Toronto, Ontario
Location, Location, Location!!!Toronto Aquarium And Cn Tower Cross Street. TridelBuildingSituated In One Of The Most Prime Downtown Location. Minutes From Toronto MetroConventionCentre, Rogers Centre, Close To All Amenities. Restaurants, Shopping Center,Entertainment, AndMuch More! Word Class Amenities Include Roof Top Infinity Pool, Cabanas,Fitness A Yoga Rooms,Practical Floor Plan With Great Finishes. **EXTRAS** B/I StainlessAppliances: Fridge, Stove, Microwave,Dishwasher. Stacked Washer & Dryer. (id:26049)
244 Waterloo Avenue
Toronto, Ontario
Incredible & Rare Double Lot Bungalow in the Heart of Toronto! Don't miss this once-in-a-lifetime opportunity to own a truly exceptional home. Situated on a rare double lot in one of Toronto's most sought-after neighborhoods, this expansive bungalow offers space, versatility, and endless potential. With 4+2 spacious bedrooms and 3+2 bathrooms, this home provides ample room for families of all sizes. Whether youre looking for multigenerational living or rental income, the fully finished basement apartment with its own kitchen and separate entrance is ready to accommodate. Parking will never be an issue with a 2-car garage and a driveway that comfortably fits 4 more vehicles. The homes thoughtful layout also makes it easily convertible into an accessible living space, perfect for those seeking long-term comfort and convenience. A bungalow of this size is extremely rare in the GTA, especially one located so centrally. Whether you're expanding your family, downsizing without compromise, or investing in a prime piece of Toronto real estate, this property offers unmatched value and opportunity. Act fast homes like this don't come around often! (id:26049)
4406 - 80 John Street
Toronto, Ontario
Festival Tower Luxury Corner Suite With Iconic City & Lake Views. Live At The Epicentre Of Toronto's Cultural Heartbeat In The World-renowned Festival Tower, Home Of The Toronto International Film Festival. Welcome To Suite 4406 an Expansive And Luxurious 3-bedroom, 2-bathroom Corner Residence Offering1,640 Sq. Ft. Of Beautifully Designed Living Space And Breath Taking, Unobstructed Panoramic Views Of The City And Lake From The 288 Sq. Ft. Of Total Balconies/terraces. This Bright And Airy Suite Features High Ceilings, An Open-concept Gourmet Kitchen With Granite Countertops, Centre Island, Expanded Cabinetry, And A Custom Coffee Station In The Breakfast Area Perfect For Entertaining Or Everyday Indulgence. Floor-to-ceiling Windows Flood The Space With Natural Light, While Two Balconies, Including One Oversized, Provide Seamless Indoor-outdoor Living And Stunning South-east And North-west Exposures. 2 Feet Between Ceiling And Floor Above For Added Quietness You Do To Hear People Above You As Per Seller. Additional Highlights Include: Two Tandem Parking Spaces, One Full-size Locker, Wood Slat Privacy Detailing On Both Balconies, Quiet Suite Layout With Exceptional Flow. As A Resident Of Festival Tower, Enjoy AAA Amenities, Including A Full Fitness Centre, Indoor Pool, Spa, Theatre, And Private Lounges, Plus Exclusive Access To Tiff Events And Privileges Only Available To Unit Owners. Floor Plans Available. Show And Sell With Confidence This Suite Is A Rare Opportunity In One Of Toronto's Most Prestigious Addresses. (id:26049)
142 Atlas Avenue
Toronto, Ontario
Welcome to this warm and inviting 3-bedroom semi in the heart of Humewood- where the charm of a tight-knit community meets the convenience of city living. With an open-concept main floor, this home is designed for both everyday living and effortless entertaining. The kitchen overlooks the backyard and opens directly to it, making it easy to host summer BBQs while keeping an eye on the kids. The large, tree-covered yard feels like a private oasis perfect for relaxing, gardening, or even future expansion. Upstairs, you'll find three well-proportioned bedrooms and a beautifully renovated bathroom. The finished basement adds even more flexibility, offering a spacious recreation room, a full bathroom, and a separate walkout ideal for an in-law suite, home office, or guest space. Thoughtful details include an enclosed front porch with a mail and parcel drop, legal front pad parking, and cold storage in the basement. This home is truly move-in ready. Beyond the house, you'll fall in love with the neighbourhood. Humewood is known for its vibrant, community-oriented spirit block WhatsApp groups, friendly neighbours, and local events foster a true sense of belonging. You're a short walk to Humewood School with French immersion, and steps from beautiful parks and green spaces including Graham Park, Cedarvale Ravine, and Wychwood Park. Enjoy nearby St. Clair West's boutique shops and some of the city's best restaurants. With quick TTC access and just a 15-minute drive to downtown, this is city living with a small-town heart. In addition to the legal front pad parking, there is a mutual drive space shared with the neighbour that is perfect additional overnight parking for guests and visitors. (id:26049)
111 Strathallan Boulevard
Toronto, Ontario
Welcome To The Finest Of Lytton Park! This Gorgeous Red Brick Georgian Home Has Been Beautifully Cared For And Thoughtfully Updated, Offering An Abundance Of Living Space Spread Over Three Levels. The Main Floor Showcases Spacious Living And Dining Rooms, A Renovated Kitchen With An Eat-In Breakfast Area Perfect For Busy Mornings Or Casual Gatherings, And A Sunken Family Room That Opens To A Beautifully Landscaped Backyard With Inground Pool - A True Urban Oasis. The Second Level Features A Generous Primary Retreat With Walk-In Closet And Ensuite, Two Additional Bedrooms, And A Bright Great Room With Vaulted Ceiling. The Third Level Offers Incredible Flexibility With Two More Bedrooms And A Full Washroom, Ideal For A Home Office, Teen Retreat, Or Guests. The Lower Level Expands The Living Space Even Further With A Huge Rec Room, A Laundry Room, And Plenty Of Storage. Situated In A Highly Sought-After School District Including John Ross Robertson, LPCI, Havergal College, And Bialik Hebrew Day School, And Just Steps To Avenue Road, Parks, Shops, And So Much More. Don't Miss This Rare Opportunity To Call One Of Toronto's Most Coveted Neighbourhoods Home! (id:26049)
S810 - 120 Bayview Avenue
Toronto, Ontario
An Entertainer's Dream- Beautiful Canary Park Condo. Beautifully Designed One Bed Unit, Open Concept, Engineered Hardwood Floors All Throughout, European Style Kitchen W/ Top Of The Line Integrated Appl, Quartz Counter. Primary Bedroom features same View, with a Walk in Closet. Amazing Amenities Include Infinity Outdoor Pool, Exercise Room, Party Room & More! Fabulous Canary District Community Including 18 Acre Corktown Commons Park And Biking Trails, Union Stn, Distillery Dist, Waterfront & More. (id:26049)
2409 Speyside Drive
Mississauga, Ontario
The exceptional 3+1 bedroom detached home sits on a quiet family neighbourhood. You will be proud to call this your home. Main level, living spaces is an Open Concept Living/Dining/Kitchen, with walkout to backyard, access to the garage and a side entrance. Perfect for hosting in a beautiful updated kitchen, large center island. Primary bedroom featuring a walk-in closet, 3pc ensuite, Bay window providing plenty of natural light. Basement features a great room (rec room, dining area, wet bar and a wood burning fireplace), one open area promoting interaction and flow, perfect for entertaining guests as it provides plenty of space for everyone to mingle. Separate 2nd kitchen, large laundry room, large cold room. The basement can be used as an in-law suite, with income potential. An oasis backyard for you to relax and entertain. Sit by the pond listening to the water fall or under the gazebo enjoying your very own large wood burning pizza over, in addition a standalone charcoal arrosticini speducci/skewers/kabobs grill. BBQ gas line. Beautiful perennials plants and annuals flowers for extra colour. Fenced in backyard. Shed (under the wood burning oven). Sit back and enjoy the fresh air. Prime location, minutes to 403, QEW, GoStation, shopping, community centers, schools, parks. (id:26049)
1019 Sherman Crescent
Pickering, Ontario
* Immaculate 4 Bedroom 4 Bath Detached Home on a 50 Ft Wide Ravine Lot * Backs onto Lynn Heights Park ** 8 Ft Deep Heated Inground Salt Water Pool ** Hardwood Floors on Main & Second * Family Room With Walk-Out to Pool * Crown Moulding * Wainscoting * Kitchen with Coffered Ceiling, Custom Built Cabinets, Corian Counters, Water Filtration System, and Walk-Out To Deck * 2 Gas Fireplaces * Spiral Hardwood Stairs * Main Floor Laundry With Custom Built Cabinets and Entrance to Garage * Large Primary Bedroom with Sitting Room, Custom Built Double Closet, & 8 Pc Ensuite With Shower Steamer * Interlock Front, Side Steps & Back * No Grass to Cut in Backyard * * Finished Basement with Laminate Floors, Private Kitchenette Bar, Recreation Room with Gas Fireplace & Custom Cabinets, and 3 pc Bath * Close to Restaurants, Parks, Schools, Transit, Hwy 401, & More * Underground Sprinkler (2 Yrs) * Furnace & Pool Pump (5 Yrs) * Liner (6 Yrs) * Windows (8 Yrs) * Roof (10 Yrs) * A/C (15 Yrs) * (id:26049)
1135 Greenoaks Drive
Mississauga, Ontario
This home is situated in Lorne Park's exclusive Whiteoaks of Jalna. This newly updated 3-bedroom, 3.5-bathroom detached backsplit offers the perfect blend of luxury, space, and nature. Situated on a private, forested 80x211.42 ft lot backing onto a ravine, this home provides stunning views and ultimate privacy. The fully remodeled kitchen features granite countertops and brand-new gas cooker, fridge, and freezer. With new and remodeled bathrooms and upstairs laundry, modern comfort is at the forefront. The open-concept main floor is designed for entertaining, offering two walkouts to a double-tier cedar deck with glass railings. Enjoy the warmth of two operational fireplaces (currently sealed for energy efficiency) and the advantage of living in a coveted school district. Equipped with 240V electric car charger with smart home accessories and security throughout the home. With fresh updates throughout, this move-in-ready home is a rare find in one of Mississaugas most sought-after communities. (id:26049)
807 - 2088 Lawrence Avenue W
Toronto, Ontario
Welcome to Unit 807 at 2088 Weston Road, a well-maintained and spacious condo located in the heart of Weston Village. This bright and clean 2-bedroom + den, 2-bathroom unit offers comfortable living with a smart layout and thoughtful features.Enjoy the convenience of an ensuite bathroom, generous-sized bedrooms, and a versatile denperfect for a home office. Step out onto the private balcony and take in peaceful green views, ideal for morning coffee or unwinding after a long day.This move-in-ready unit is perfect for first-time home buyers or savvy investors looking for a solid property in a growing neighborhood. With easy access to transit, shops, and local amenities, youll love the location just as much as the condo itself. (id:26049)
1159 Glengrove Avenue W
Toronto, Ontario
Charming detached bungalow on a quiet, family-friendly street in the heart of Glen Park! This well-maintained home offers bright, spacious principal rooms, an eat-in kitchen, and generous bedroom sizes. Finished basement with separate entrance provides excellent income potential or in-law suite setup. Cantina perfect for preserves and curing. Private driveway and detached garage offer rare parking convenience in this desirable midtown location. Just minutes to Yorkdale Mall & the 401, Glencairn subway station, schools, parks, community center, pool, and all amenities. Perfect for end-users, investors, or builders! (id:26049)
2818 Folkway Drive
Mississauga, Ontario
Location! Location! Location! Overflowing with character & charm, this spacious 3+2 Bedroom5-Level Backsplit w/ over 2400 sq ft finished living space & exudes a Muskoka feel by fronting& backing to both the mature forests of McCauley Green & Pheasant Run, respectively. Welcome to your private resort-like backyard oasis w/ a 20'x34' ingrnd salt water pool & cozy private sun-filled deck w/ luxurious long-life Ipe Wood deck boards & gas BBQ hookup. Inviting main flr open concept Kitchn/Dining/Living Rm, w/ H-wood, Pot Lights & Lrg Picture Windows over looking forests, is ideal for hosting gatherings of family & friends. Kitchen boasts 6'x 5' ctr island w/ breakfast bar, granite counters, beverage fridge, tons of storage, S/S appliances & ElectricWall Fireplace. Main Floor features direct garage access and Laundry/Mud Room with outside access. Primary bedroom retreat overlooks backyard/forest/pool offers 2 walk-in closets and a4-piece ensuite bath. Curl up in the cozy ground level Family Room featuring a Gas F-place w/realistic open Log Set design w/ Double French Door W-out to Backyard/Deck/Pool. Convenient Ground Floor 3rd bedroom w/ adjacent 3 Piece Bath can accommodate both Family & Guests w/minimal stairs. Finished Lower Level offers a Rec Room, Addl Bedrms, Office & tons of Flex Space/Storage. Bright partially finished 437 Sq Ft Basement (5th Lev) is a blank slate for creating add'l Living Space/Bedrms/2nd Kitchen/Gym/Office/Studio, whatever your needs. No carpets, smooth ceilings & pot lights thru-out. Never tire of exploring nature just steps away on kms of Erin Mills walk/biking trails bordering Sawmill Crk & Pheasant Run Park (w/ SplashPad, B-ball Crt, Walking/Running Track & more). Quick Access to Hwy 403/407, Winston Churchill Transitway Stn/Carpool (Mi-Way/GO Bus) & abundance of Restaurants & Shopping options, Credit Valley Hospital & Lifetime Fitness Gym. Roof '25, Furnace/AC'20See attached List of Upgrades.Dont miss this gem surrounded by forest! (id:26049)
288 Boon Avenue
Toronto, Ontario
Boon-shakalaka! #288 Boon provides a slam dunk mixed-use/live-work scenario! Combine a detached, corner property exposure with a solid rental income, highlighted by a triple A tenant in the main floor commercial space for over 20 years! Other benefits include separately metered units and entrances for 4 units (2 on 2nd floor and 2 in basement). The 2nd floor boasts a one bedroom with walkout and Skyline view, and a bachelor. The basement features two, 1 bedroom apartments. Take advantage of 3 private parking spots off Rogers Road. Amenities and convenience abound. TTC is at your doorstep, Eglinton LRT is nearby, and you're steps to St Clair W (Corso Italia), shops, cafes, parks and top rated schools. Fairbank Community Centre/Pool, J. Piccinini Recreation Centre, Earlscourt Park and Caboto Pool are also close by. Enjoy quick and easy access to both uptown & downtown via the Dufferin Bus/Corridor. You're also only minutes to 401, 400, and Allen Expressway. The area is undergoing massive redevelopment and boasts huge potential for growth! Hurry and add a real "boon" to your investment portfolio! (id:26049)
1508 - 299 Mill Road
Toronto, Ontario
Welcome Home! Step into this spacious and stylish 2+1 bedroom condo, a true bungalow in the sky offering sunset views and an abundance of natural light. Boasting hardwood floors throughout, this expansive suite is designed for both comfort and elegance. The modern, updated kitchen features ample cabinetry, quality appliances, and plenty of counter space, making meal preparation a delight. The primary suite offers a huge wall to wall closet and a 3 piece ensuite bath. With fresh, neutral paint and plenty of ensuite storage, you can move in and start enjoying your new home right away. This condo comes with one parking spot, and the all-inclusive maintenance fee covers all utilities plus Rogers cable, ensuring a worry-free lifestyle. Outside of your suite, the amenities at Millgate Manor are incredible! There is an indoor pool and an outdoor pool, tennis courts, a playground for children, gym and an indoor golf range. Don't miss this incredible opportunity to own a beautifully updated, move-in-ready condo! (id:26049)
5023 Northern Lights Circle
Mississauga, Ontario
Newly renovated and move-in ready, this stunning freehold townhome is nestled in a quiet, family-friendly cul-de-sac and offers the perfect blend of style, space, and convenience. Flooded with natural light, this sun-filled home features an elegant curved staircase, an open-concept layout ideal for modern living, three oversized bedrooms, and three beautifully updated bathrooms. The spacious primary suite includes a luxurious 4-piece ensuite and a largewalk-in closet with a custom organizers. Enjoy seamless indoor-outdoor living with directbackyard access through the garageperfect for entertaining or relaxing. Exceptionally locatedjust a 2-minute walk to the Eglinton bus stop and 5 minutes to groceries, and only minutes frommajor highways (403/401/410), Heartland Town Centre, Square One, Celebration Square, and theUniversity of Toronto Mississauga. Whether you're a first-time homebuyer or a savvy investor,this is an incredible opportunity in one of Mississaugas most desirable locations. (id:26049)
1 - 119 Mountainview Road N
Halton Hills, Ontario
Welcome to 119 Mountainview Rd N, a beautifully maintained 2-bedroom, 2-bathroom townhome that blends comfort, style, and convenience. Located in a sought-after Georgetown neighbourhood, this home is perfect for first-time buyers, downsizers, or investors looking for a turnkey opportunity. Step inside to an inviting open-concept main floor, ideal for entertaining or relaxing with family. The bright kitchen flows seamlessly into the living and dining area, creating a warm and functional living space. Downstairs, enjoy a fully finished basement complete with a 3-piece bathroom perfect for a home office, guest suite, or cozy rec room. Upstairs, you'll find two generous bedrooms, each featuring Juliette balconies, ample closet space, and custom organizers. A well-appointed 4-piece bathroom completes the upper level. Outside, enjoy maintenance-free living and the benefits of a quiet, friendly complex. Prime Location: Nestled in a family-friendly community, you're just minutes from the historic charm of Downtown Georgetown, the scenic trails and artsy cafés of Glen Williams, and all the amenities Mountainview Road has to offer including shops, schools, and transit. Don't miss your chance to own a stylish and move-in ready home in one of Halton Hills most desirable locations! (id:26049)
3150 Trailside Drive
Oakville, Ontario
Exquisite Normandy Rosehaven Residence in Prestigious Glenorchy. Situated on a quiet, tree-lined street in coveted Glenorchy, this luxurious home blends timeless elegance with contemporary comfort. Offering 5 spacious bedrooms and 5 well-appointed bathrooms across 3,264 sq. ft., every detail has been thoughtfully upgraded to suit refined lifestyles. The airy open-concept design features soaring 9-ft ceilings, crown moulding on the main floor, and a seamless mix of hardwood and natural stone flooring. A cozy family room with a fireplace anchors the main level, complemented by a sophisticated formal dining area perfect for entertaining. The gourmet eat-in kitchen is both beautiful and functional, boasting stainless steel appliances, garburator sink, extensive cabinetry, and a walkout to the backyard oasis. Enjoy the composite deck, soak in the hot tub, or take advantage of the BBQ gas line for effortless outdoor entertaining. Upstairs, the expansive primary suite offers a spa-like 5-piece ensuite, a walk-in closet, and dual his-and-hers wardrobes. A second bedroom includes its own 4-piece ensuite, while two additional bedrooms share a generous 4-piece bath. Added conveniences include a main floor laundry room with cabinets and folding counter, garage access, a central dehumidifier. The finished basement adds versatility with a private bedroom and 3-piece ensuite-ideal for teens or guests. Located near the new Oakville hospital, Sixteen Mile Sports Complex, top-rated schools, shopping, GO Transit, highways 403/407, and nature trails, this distinguished home offers exceptional luxury and lifestyle in one of Oakville's most desirable communities. One backyard photo has been virtually edited. (id:26049)
2313 Blue Oak Circle
Oakville, Ontario
Welcome to 2313 Blue Oaks Circle, an opulent 3+1 bedroom sanctuary nestled in Oakvilles esteemed Westmount community, situated on a tranquil dead end street. This exceptional residence spans approximately 3,000 sq ft of sophisticated living space, meticulously crafted with discerning upgrades and flawless finishes. Step into the inviting foyer, and enter the breathtaking main floor adorned with 9-ft ceilings, hardwood flooring, intricate crown moulding, elegant wainscoting, and expansive windows that amplify the homes splendor. The chef-inspired kitchen showcases quartz countertops, a central island, breakfast bar, and top-of-the-line stainless steel appliances, seamlessly flowing into the sunlit breakfast room with direct access to the serene backyard retreat. Outside, discover a heated saltwater pool, inviting hot tub, and a convenient gas BBQ area an entertainers paradise. Upstairs, the expansive primary suite awaits with a generous walk-in closet featuring custom organizers, complemented by a newly renovated spa-inspired ensuite (2024). Two additional bedrooms, a well-appointed bathroom, and a convenient laundry room complete the upper level.The finished basement offers added flexibility with a spacious recreational room, a dedicated office nook, an additional bedroom, and a stylish three-piece bathroom. Equipped with heating blankets on the lower roof, this home offers a maintenance-free and energy-efficient solution for warming the pool. Combined with a brand-new pool heater and dual heating systems, it ensures optimal comfort and extended enjoyment throughout the seasons. With proximity to exceptional schools, boutique shops, scenic trails, and essential amenities, this home epitomizes the perfect blend of luxury and lifestyle. (id:26049)
4383 Mayflower Drive
Mississauga, Ontario
This Lovingly Maintained Home Is Located In The Heart Of Mississauga, Just Minutes From Public Transit, Square One Shopping Centre, And Highway 403. Schools Are Within Walking Distance. Situated In A Quiet Neighborhood, This Move-In-Ready Property Offers A Bright And Very Spacious Layout With 3 Bedrooms. The Primary Ensuite Was Renovated In 2024 And Features A Floating Tub, A Double Standalone Shower, And High-End Finishes With A Luxurious Spa-Like Feel. The Renovated Eat-In Kitchen Includes A Gas Stove, Granite Countertops, And Custom Wood Cabinetry, With A Walk-Out From The Breakfast Area To A Private, Fenced-In Yard. Main Floor Laundry Features Built-In Cabinets And Countertops With A Window. The Layout Has Excellent Potential For Conversion Into A Private Separate Entrance, Offering Direct Access To The Currently Unfinished Basement - Ready To Be Transformed Into A 2-Bedroom Income Apartment With Approximately 1,000 Sq. Ft. Of Space. The Living Room Boasts A Bay Window And Double French Doors, Exuding Formal Elegance. The Dining Room Is Perfect For Entertaining And Can Accommodate A Large Dining Table For Dinner Parties. A Cozy Family Room With A Wood-Burning Fireplace Is Nestled In The Corner - Ideal For Movie Nights. The Home Includes A Double Car Garage And A Double Private Driveway With No Sidewalks, Providing A Total Of 6 Parking Spaces. (id:26049)
3277 Masthead Crescent
Mississauga, Ontario
Set Your Course to Masthead! Ahoy, Spring Buyers! We have the renovated back-split home of your dreams! Nestled in one of the best Erin Mills pockets, close to great schools, groceries, restaurants, parks, and a wonderful community, the unbeatable location is just one of many reasons were setting sail for Masthead. With four levels of finished living space and an open-concept great room on the main floor with a walk-out to the picturesque yard, this is an entertainer's dream come true. The show-stopping modern kitchen with oversized island is perfect for gatherings large and small and was one of the reasons the current owners fell in love with this special home. The oversized L-shaped living room allows for a separate family room nook and countless play and work-from-home possibilities! We love the 3 spacious bedrooms upstairs and the additional bedroom or office space in the basement. Outside, the low maintenance (turf grassed) lounge area leads into the generous, pool-sized yard. If these walls could talk, they would tell you about countless canapes served, glasses clinked, and jokes laughed with neighbourhood friends who have become family. With so many happy memories past and yet to come, 3277 Masthead is ready for its next chapter Are you? Here are 3 Reasons to Fall in Love: The kitchen: This unique kitchen features modern appliances, an island stove and range hood, a double sink (not on the island IYKYK), a breakfast bar for at least four and a stylish backsplash. We especially love that it opens to a great room, which is large enough for both a dining room and sitting area! The yard: We love the different zones marked by turf, flagstone and traditional grass and garden. This yard is large and in charge and perfect for a busy family! The upgrades: The renovated kitchen and bathrooms and stylish light wood accents on the main floor make this home stand-out as anything but basic! (id:26049)
1059 Westmount Avenue
Mississauga, Ontario
SOUGHT-AFTER LAKEVIEW GEM! Tucked away on a quiet dead-end street in the desirable Lakeview community, this charming and meticulously maintained 1 1/2 storey detached home sits on a premium 132' deep lot - ideal for those seeking space. The main level features laminate flooring, crown moldings, open concept living and dining areas, third bedroom with plush Berber broadloom, and a beautifully updated three-piece bathroom with extensive tiling and a walk-in shower. The kitchen is spacious and offers granite countertops, abundant cabinetry, a stainless steel-topped island, and a French door leading to a custom 12' x 12' deck. Upstairs you'll find two comfortable bedrooms and a convenient laundry closet. Recent updates include new front and back doors, California shutters, Berber broadloom (2024), high-efficiency furnace (2022), windows (2022), freshly painted exterior, metal roof (2022), professionally installed vinyl siding with added insulation (2018), and a newer garden shed for additional storage. The extra-deep, fully fenced backyard features an interlock walkway, custom deck, and expansive lawn. Situated close to top-rated schools, scenic parks and trails, Port Credit Yacht Club, Lake Ontario, Lakeview Golf Course, shopping, major highways, and essential amenities. This location truly offers the best of convenience and community! (id:26049)
169 Cordgrass Crescent
Brampton, Ontario
Welcome to this spacious 3-bedroom, 3-bathroom carpet free home located in a highly desirable neighbourhood! This two-story home offers a functional layout with hardwood flooring on the main floor and second floor hallway. The bright and inviting family room features a gas fireplace, while the kitchen is equipped with stainless steel appliances with a gas line for the stove. All bedrooms and bathrooms are generously sized, providing comfort and flexibility for all families. The finished basement with a separate entrance adds valuable living space -- perfect for a recreation room, home office, or entertainment area. Enjoy outdoor living with a backyard deck with a gas line for your BBQ, making it the perfect space for outdoor dining and entertainment. The home is situated on a great sized lot. Ideally located just steps from the hospital, Highway 410, Chinguacousy Wellness Centre, Professor's Lake, schools, restaurants, and all major amenities -- everything you need is right at your doorstep. A fantastic opportunity to live in a great community! (id:26049)
3053 Kilbride Crescent
Mississauga, Ontario
Rarely offered Medowvale Bungalow. 3 bed, 1 bath with a large lot. (id:26049)
62 Harley Avenue
Halton Hills, Ontario
Welcome to this beautifully updated and meticulously maintained 4-bedroom, 3-bath home, offering nearly 2,000 square feet of stylish living space plus a fully finished basement. From the moment you arrive, you'll notice the charming curb appeal, a reflection of true pride of ownership that continues throughout the home. Step inside to discover a versatile floor plan featuring hardwood flooring throughout the main level, including a spacious living room, formal dining area, and a cozy family room anchored by a newly updated fireplace with a sleek surround. The heart of the home is the modern kitchen, complete with stainless steel appliances, a breakfast bar, and an inviting eat-in nook. From here, step out onto an expansive deck that overlooks a professionally landscaped backyard, perfect for summer barbecues or quiet morning coffee. The main floor also includes a convenient laundry/mudroom with direct access to the garage and a separate side entry, adding everyday ease and functionality. Upstairs, retreat to the generous primary suite featuring custom wall cabinetry and a luxurious 5-piece ensuite bath, designed to feel like your own private spa. Three additional well-sized bedrooms and a stylishly renovated 3-piece bath complete the upper level. The fully finished basement offers additional living space, ideal for movie nights, a reading lounge, play area, or home office -- whatever suits your lifestyle. Ample storage options throughout ensure you'll never run out of space. Additional highlights include an attached double-car garage with side-door access and a prime location in a desirable neighbourhood. This is a rare opportunity to own a thoughtfully upgraded, move-in-ready home that truly has it all. Schedule your private showing today! Updates: Fridge, Stove, Washer & Dryer (24), Driveway & Walkway (21), Ensuite Bathroom (20), Gas Fireplace (19), Garage Doors (18), Furnace & A/C (15), Dishwasher (15) (id:26049)
1101 - 1100 Sheppard Avenue W
Toronto, Ontario
Don't miss out on this opportunity for a BRAND NEW, never lived in, 2 bedroom unit at WestLine Condos! The unit features large windows and built in appliances with lots of functional space. The building includes exceptional amenities including a Full Gym, Lounge with Bar, Co-Working Space, Children's Playroom, Pet Spa, Automated Parcel Room and a Rooftop Terrace with BBQ. Access to TTC is quick with a bus stop in front of your door. Sheppard West Station, Allen Road and the 401 are minutes away. Yorkdale Mall and York University is a short commute with any method of transport you choose. Sold with FULL Tarion Warranty. (id:26049)
512 - 4185 Shipp Drive
Mississauga, Ontario
Fully Renovated Executive 2-Bedroom, 2-Bath Condo in Prime Square One Location! This Bright, Open-Concept Unit Features New Engineered Laminate Flooring, Updated Bathrooms, Modern Lighting, Functional Kitchen with Ceramic Tiles, Fresh Paint, and Stylish Finishes Throughout. Spacious Layout with Combined Living/Dining Area and Two Large Bedrooms. Enjoy Top-Notch Amenities: Gym, Indoor Pool, Sauna, Party Room, and Tennis Court. Steps to Square One Shopping, Dining, Transit, and Minutes to Major Highways & Pearson Airport. Move-in Ready - Urban Living at its Best! (id:26049)
401 - 5 Lisa Street
Brampton, Ontario
Absolute show stopper and a must see! Bright, spacious and stylishly renovated with over 1200 square feet of modern living! This updated 2+1 bedrrom, 2 bathroom condo offer generous living space rarely found in newer buildings. The den is large enough to function as a third bedroom or a dedicated home office, ideal for today's lifestyle. Enjoy a beautifully redesigned kitchen with modern cabinetry, sleek counterops and cozy breakfast area. Both bathroom have been tastefully renovated with contemporary finishes, offering a clean, modern feel and added comfort. The open concept layout is filled with natural light and all utlities are included in the maintenance fees for added value and convenience. Tonnes of amenities. Located in a well managed building with 24 hour concierge service, providing piece of mind and security. Just minutes from Bramalea City Centre, public transit, highways 401 and 407, and the upcoming NEW School of Medicine for Toronto Metropolitan University (TMU). Perfect for first-time home buyers, downsizers or investors looking for space, style and location. (id:26049)
426 - 3220 William Coltson Avenue
Oakville, Ontario
Welcome to The Upper West Side Condos at 3220 William Coltson Avenue! This brand new 1-bedroom plus den unit offers modern living at its finest. Location couldn't be better! Situated in the heart of Oakville, you'll enjoy easy access to grocery stores, the hospital, Go Transit bus station, and more. With convenient access to Hwys 407/401/403, commuting is a breeze. Just a 7-minute drive to Sheridan College and 15 minutes to UTM Campus. Exceptional amenities await you, including a fitness centre, upscale party room, entertainment lounge, landscaped rooftop terrace, pet wash station, yoga/movement room, and more. The unit boasts all brand new stainless steel appliances: fridge, stove, microwave, dishwasher, as well as a brand new washer and dryer. All light fixtures are included. Also comes with one locker and one parking spot. Don't miss out on this opportunity to live in luxury and convenience! Schedule your viewing today. (id:26049)
6792 Gracefield Drive
Mississauga, Ontario
OPEN HOUSE- MAY 31ST, JUNE 1ST FROM 2-4PM. WELCOME HOME! FIRST TIME OFFERED IN A HIGHLY COVETED POCKET OF LISGAR. METICULOUSLY MAINTAINED EUROPEAN HOME WITH FABULOUS CURB APPEAL! WALK INTO THE GRAND ENTRANCE THAT IS OPEN TO ABOVE! A VERY BRIGHT HOME AND WELL LAID OUT FLOOR PLAN WITH A FORMAL LIVING ROOM (PERFECT FOR ENTERTAINING), A SEPARATE DINING ROOM, AN UPDATED KITCHEN FEATURING A CENTRE ISLAND, STAINLESS APPLIANCES AND A WALKOUT TO YOUR PRIVATE YARD. O/LOOKS THE UPDATED FAMILY ROOM WITH A GAS FIREPLACE! 4 GENEROUS SIZE BEDROOMS ON THE 2ND LEVEL WITH 2 FULL BATHS! NEW MAIN BATH 2025. WANT MORE PRIVACY? THE FINISHED BASEMENT FEATURES A 5TH BEDROOM, 3 PCE BATH, AND A BAR. ROUGH/IN FOR A KITCHEN . TOO MANY UPGRADES TO LIST. IT'S A MUST SEE! (id:26049)
2384 Proudfoot Trail
Oakville, Ontario
Welcome to family-friendly West Oak Trails! This bright and inviting home is situated steps to Pine Glen Public School (with French Immersion program). The home features over 1900 Square feet of living space including a soaring entryway, three sizeable bedrooms, parking for four vehicles, an open floor plan ideal for entertaining, a light-drenched living and dining room, eat-in kitchen, upgraded hardwood stairs, three separate washrooms (one full, two half), and a stunning front porch perfect for sipping morning coffee. The gorgeously landscaped, south-facing backyard was recently redone to include a newly- built cedar deck, flagstone patio, garden shed, vegetable plot and perennial gardens. The warm and comfy finished lower level is a flexible space that can be used as a second living room, home gym, children's play space or all three! Escape the hustle and bustle without sacrificing convenience. This home is a short walk to 16 Mile Creek nature trails, several restaurants, a grocery store, pharmacy and bakery, as well as only a 15 minute drive to charming downtown Oakville. Walking distance to Oakville Trafalgar Memorial Hospital. Close to Highways 401, 403 and QEW. (id:26049)
610 - 2081 Fairview Street
Burlington, Ontario
Live the life of convenience at Paradigm Condos in Burlington! This spacious 837 sq. ft. corner unit on the 6th floor boasts premium south-west exposure, filling the home with natural light through its floor-to-ceiling windows. Featuring one of the largest and most desirable layouts in the building, this unit offers 9-ftceilings and modern upgrades throughout, including sleek quartz countertops, upgraded cabinetry, and stainless steel appliances. Paradigm Condos offers an exceptional array of amenities to enhance your lifestyle, including a state-of-the-art gym, indoor pool, sauna, and hot tub for relaxation and fitness. For recreation, enjoy a half-size basketball court, games room, and movie theater. Socialize in the party rooms, unwind on the rooftop terrace with BBQ areas, or host guests in the guest suites. The pet-friendly building also features a dog park with washing stations, ensuring your pets are well taken care of. Ideally located, this condo offers easy access to the Burlington GO Station and is just a 15-20minute walk to the lake and downtown Burlington, where you'll find a variety of cafes, restaurants, shops, and more. With quick access to major highways like the QEW, 403, and 407,youll enjoy proximity to all that Burlington has to offer, including Mapleview Mall, Walmart, McMaster University, Spencer Smith Park, scenic trails, and the waterfront. This beautiful 2-bedroom, 2-bathroom suite perfectly blends luxury, comfort, and convenience. Dont miss the opportunity to make it yours schedule your private showing today! (id:26049)
10 Tweedhill Avenue
Caledon, Ontario
Welcome to 10 Tweedhill Ave 5 Bedrooms detached home comes with 4 washrooms built by Yorkwood Homes Spruce Model Elevation C 2885 Sq/F as per builder floor plan.** This Home Features Over 100K In Upgrades From Builder**. 10Ft Ceiling On Main Floor, 9Ft On The 2nd, 8Ft Doors, Den On Main Floor, Double door entry, double car garage, entry to the house from garage, porcelain tiles in foyer, backsplash in kitchen, breakfast bar, unspoiled basement waiting for your imagination, second floor laundry for your convenience, Oak Staircase Along With Upgraded Rail Handle & Iron Pickets, Quartz Countertops, 5'' Hardwood floor Throughout the house***. No Homes Being Built In Front Along With A Development Of A Soccer Field, 2 Basketball Courts, Cricket Field & A School. **EXTRAS** 2 Stainless steels fridges, Gas stove,B/I Dishwasher, Washer, Dryer, Cac, 2 Gdo, all window coverings, all elf's. (id:26049)
55 Lynd Avenue
Toronto, Ontario
Prime Location! Amazing Live-in & Rent-Out Investment Opportunity! Situated in one of the finest One-Way, Tree-lined streets of Roncy Village, this Charming 2 Storey Brick Semi, Built over a Century Ago Blends Traditional with Modern, While Maintaining as Much Original Character as Possible. The Enclosed Porch Addition Welcomes you to the Exposed Brick Entrance Complete w/ Signature Stained Glass Window & Cozy Family room w/ Fireplace. Continuing up the Staircase, you will find 2 bedrooms with Large Closets & Windows, a Full 4 piece Bath w/ Window, and a Large, Bright, Eat-in Kitchen w/ washer/dryer and an Ample Sun-filled Room Adjacent, Perfect for a Home Office, Overlooking the Beautifully Tended & Fully Fenced Backyard. Grow Various Goodies and Feasts for the Senses, Great for Entertaining Friends!This Spacious Home Welcomes a Large or Growing Family, Offering Plenty of Versatility via Opportunity for an In-Law/Nanny or Rental-income Suite at Rear. Solid Brick Detached 1.5 Car Garage w/ Additional Laneway Parking Spot, Holds Potential for Laneway/Garden Suite. The Separate Back-side Entrance, ***Currently Occupied by Excellent AAA Tenant (month-to-month) who is a Pleasure and Would Like to Stay,*** Opens up to a Large Eat-in Kitchen w/ Walk-in Pantry and Garden View, Primary Bedrm w/Picture Window & 3 pc Ensuite, and Coin Laundry, Rec rm, 2nd Bedroom w/ Walk-in & 3 pc in Lower Level. Located in One of the City's Most Sought After Neighbourhoods, This Beautifully Renovated Home is Steps Away From All Roncesvalles Has to Offer. Major Transit Routes at Your Door, Mins from Bloorline & Go. Easy Access to Major HWYs, the Waterfront, High & Sorauren Parks, Excellent Schools and Much More. Have a Walk-Through via the Virtual Tour Link (https://listings.bluehivecreative.com/sites/bejjxoo/unbranded) and Book a Showing to View This Gem in Person! (id:26049)
1405 - 3 Hickory Tree Road
Toronto, Ontario
Elegance on the Humber. Walk out from the back of the building to the Humber River Trails & Bicycle Path. This beautiful condo is part of an exceptionally maintained building offering top-tier amenities: an indoor pool, private tennis courts, gym, guest suites, and a resident library. Welcome your friends into a spectacular space! They won't stop talking about it. Relax in the ready-to-move-in condo with large windows overlooking the Humber Valley. The bedroom is spacious enough to accommodate a king-size bed, night tables, dressers and still allow you to move around comfortably. Walk to the Weston UP Express station and be downtown or at Pearson Airport in under 25 minutes. With new developments underway, forward buyers will appreciate the upcoming LRT connection, the proximity to the TTC, Hwy 401, and the area's exciting, planned transformation. First-Time Buyers: This is your chance to own in a neighbourhood with unbeatable transit access and green space at your doorstep. ALL UTILITIES INCLUDED - EVEN CABLE just move in and start building equity. Don't miss this smart way into the market! Book a Showing: you won't regret it. Status Cert Available. An additional parking spot is available through the management office. (id:26049)
44 Moultrey Crescent
Halton Hills, Ontario
Tucked away on a quiet family friendly street in Georgetown. 3+1 Bedroom, 2 full Baths Bungalow with DETACHED GARAGE, oversized lot and SEPARATE ENTRY all on popular Moultrey Crescent! What more needs to be said?? How about walking distance to both Catholic & Public schools & an easy walk to shopping/restaurants/medical offices! Pride of ownership is apparent here - you won't want to miss your chance to own this beauty and all it has to offer! Let's start with the stunning, brand new front door w/sidelight which leads you into the bright updtd main floor of the home. This level includes a fabulous & functional renovated kitchen with s/s appliances, granite counters, under cabinet lighting, garbage/recycling centre + soft closures - this space is conveniently combined with the dining area. Updated flooring throughout leads you to the bedroom area - all great sized rooms w/amazing closet space. Finishing off this level is the bright, updated main flr bathroom. The finished lower level offers an updated, "family sized" rec room w/ gas fireplace, 4th bdrm (currently used as office) & amazing 3 piece bath. If you're WORKING FROM HOME, you want it as quiet as possible-that's been dealt with too! Owners installed soundproofing SONOpan in ceiling of both the rec rm & bdrm/office + bdrm/office interior walls. Well, that covers about 1/2 of the bsmt space, you'll also find a workshop/craft room area and tons of storage in the combined utility/storage area + roomy laundry area!! Now, step outside to the oversized lot - options, options, options! Don't want to be in the sun...relax under the covered patio area, wanna chill with a beverage...the hot tub with gazebo is for you! Great firepit area for those fun summer/fall evenings and still green space for the kiddos & pets to enjoy! Fabulous detached garage built in 2020 allows for plenty of room for tools & toys, located conveniently behind is a lean-to for extras. Make it yours today! It checks all the boxes! (id:26049)
184 Scott Road
Toronto, Ontario
New BBQ Stove FREE. Brick Bungalow With A Private Driveway And Large One Car Garage. Hardwood Floors. Updated Bathrooms And Kitchen. Professionally Finished Basement Potential For An Apartment. Roof Updated 2020. Furnace and Air Conditioner in Good Condition. Kitchen as Is. Professionally Painted. Private Fenced Backyard With Concrete Patio. Fridge, Stove, Washer, Dryer, Electric Light Fixtures, Window Coverings, Microwave, Garage Door Opener And 1 Remote. (id:26049)
14 Braddock Drive
Brampton, Ontario
Welcome to 14 Braddock Drive, Brampton A Fully Renovated Corner-Lot Gem. This beautifully fully upgraded 4-bedroom detached home sits on a premium corner lot in a quiet, family-friendly neighborhood. No detail has been overlooked the brand-new custom kitchen is the heart of the home, featuring built-in stainless steel appliances, gas range, quartz countertops, under-cabinet lighting, built-in microwave, and a spacious walk-in pantry. Whether you're entertaining or enjoying family meals, the centre island and family-size eat-in area offer the perfect setting. From here, walk out to a private deck with BBQ gas hook-up and a fully fenced backyard with a powered shed, ideal for outdoor living and storage. Enjoy new wide-plank laminate flooring, pot lights, elegant light fixtures, fresh paint, and an upgraded staircase with wrought iron spindles. The layout includes a formal dining room and a cozy family room with gas fireplace. Upstairs features 4 spacious bedrooms and 3 fully renovated bathrooms (main powder room also renovated) The primary suite offers a custom walk-in closet and luxurious 5-piece ensuite with free-standing tub, glass shower, and premium finishes. Bedrooms 3 and 4 share a Jack & Jill bath; Bedroom 2 includes its own walk-in closet. The main floor laundry/mudroom includes a new stainless steel washer and dryer and provides garage access plus a separate side entrance to the basement. And for those who love to cook but prefer to keep strong aromas out of the main living space, the sellers have added a fully equipped secondary kitchen in the garage perfect for flavorful cooking without the lingering smell. Close to schools, parks, shopping, and transit, this is your opportunity to own a truly turn-key home with thoughtful upgrades, unmatched natural light, and future income potential .Don't miss your chance to call 14 Braddock Drive your finally home. (id:26049)
207 - 25 Via Rosedale Way
Brampton, Ontario
Welcome to Rosedale Village, a well-maintained adult lifestyle community with a wide range of amenities. This gated development features a 9-hole golf course (no additional fees), tennis courts, and a Clubhouse that includes an indoor saltwater pool, sauna, gym, library, lounge, auditorium, and courts for pickleball, bocce, and shuffleboard. Located on the main floor, the building also offers an indoor/outdoor party room that residents can reserve for private gatherings and BBQs. This spacious 2-bedroom, 2-bathroom unit offers a lovely view of the Clubhouse from the balcony. Inside, the unit has been freshly painted, features hardwood flooring throughout (no carpet), and offers an open-concept living space. The primary bedroom includes a 4-piece ensuite with a walk-in tub for added convenience. Additional features include underground parking (a desirable feature in this community), a storage locker, and California shutters on all windows. Monthly activity schedules, shared through the Village Voice, help keep residents connected and engaged. This unit is move-in ready and offers great value. Book your showing today. (id:26049)
904 - 3 Rowntree Road
Toronto, Ontario
Beautifully upgraded 2 bedroom, 2 full bath condo nestled in a high demand area of Etobicoke. Spacious layout with approximately 1190 sqft of living space. Featuring an open concept combined living and dining area & a solarium with large windows offering tons of natural light throughout the day. Upgraded kitchen featuring tile flooring, stainless steel appliances, white cabinetry, and upgraded countertops & backsplash. Primary suite includes an ensuite 5 piece bathroom, two closets, and a private walk out balcony with beautiful views. Generously sized second bedroom with ample closet space. Convenient in-suite laundry and locker. Building amenities included are indoor and outdoor pools, sauna, hot tub, squash & tennis courts. Fully equipped gym, billiards room, party room, and children's play area. Concierge security with gated access and tons of visitor parking. One parking spot included as well as an ensuite locker & an additional exclusive locker in P2. Close proximity to Kipling GO and the new Finch LRT stations, easy access to highways 407, 401, and 400. Walking distance to parks, the Albion Mall, schools, and scenic hiking trails along the Humber River. (id:26049)
215 Anastasia Terrace
Mississauga, Ontario
Location, Location! This home has been completely renovated from top to bottom. Featuring custom cabinetry with pull-out shelves, luxurious granite countertops, crown molding, solid wood doors and a seamless blend of hardwood, and granite flooring throughout. Roughed in heated floors in kitchen and all washrooms. Beautiful gourmet eat-in kitchen, with island, and Viking stainless steel appliances. Walk out to a professionally landscaped yard with large patio and interlocking stone. Enjoy the formal living and dining room with gas fireplace and custom mantel. Second floor features 4 spacious bedrooms with closet organizers and a new 4 piece bathroom. Large primary bedroom boasts walk-in closet and 5-piece spa like ensuite with double sinks, glass shower and jacuzzi jet soaker tub. This home also features a fully finished basement with a huge rec room, gas fireplace, second kitchen, custom cabinets with 2 built-in wine fridges. An entertainers dream. Large laundry room with built-ins plus a 5th bedroom/office for convenience. Front yard professionally landscaped and features patterned concrete driveway, walkway and stairs. The double garage includes heavy-duty shelves and extra storage above. 2 minutes to Go Train. This beautiful home wont last long. Say Yes to the Address! (id:26049)

