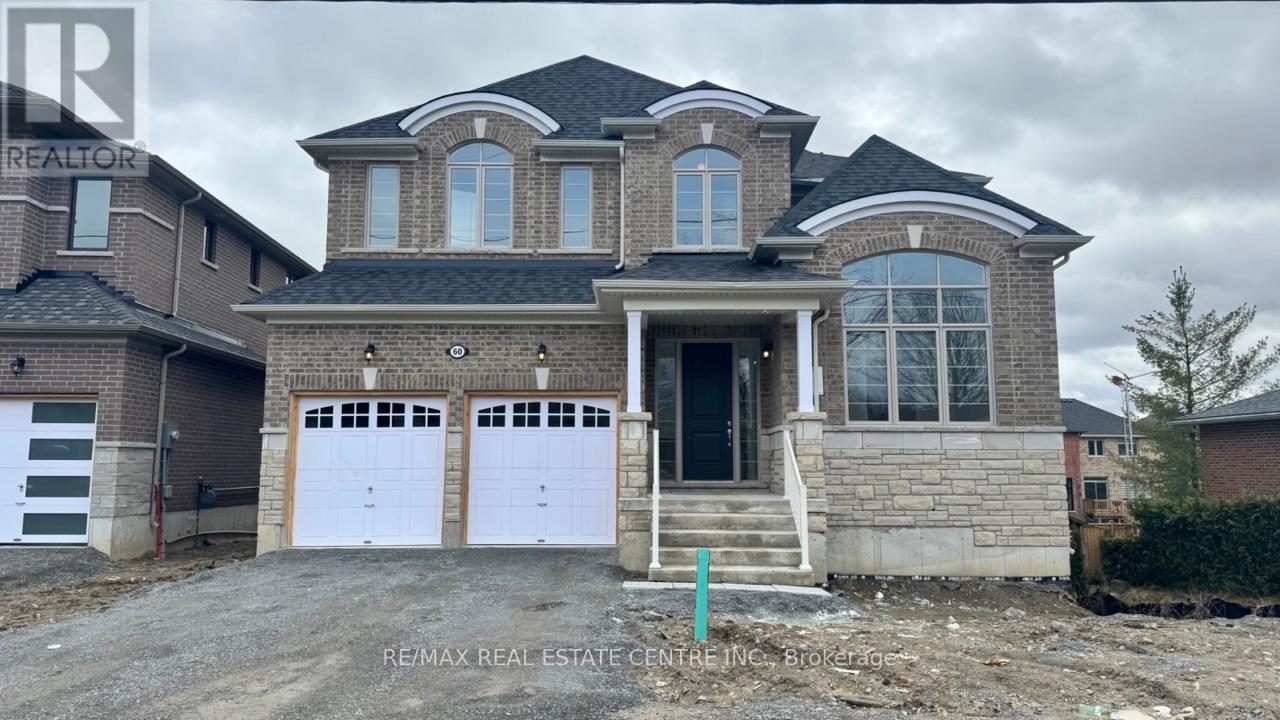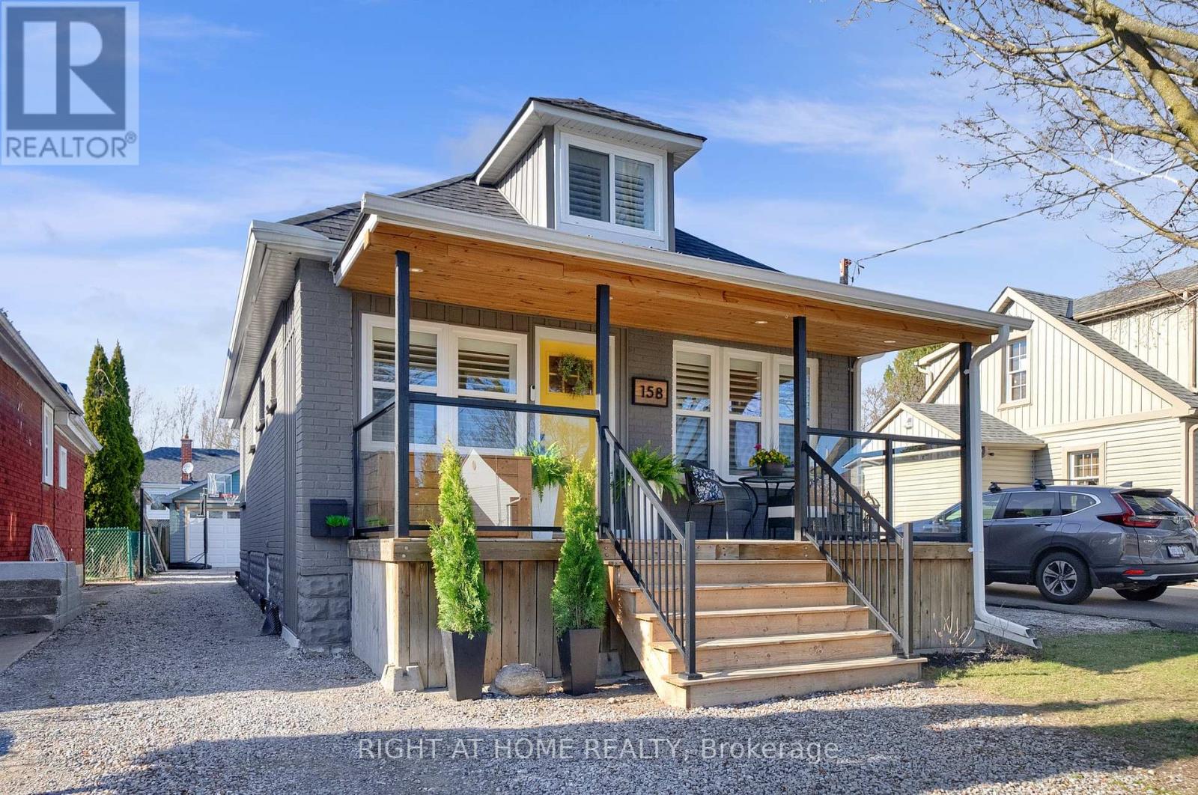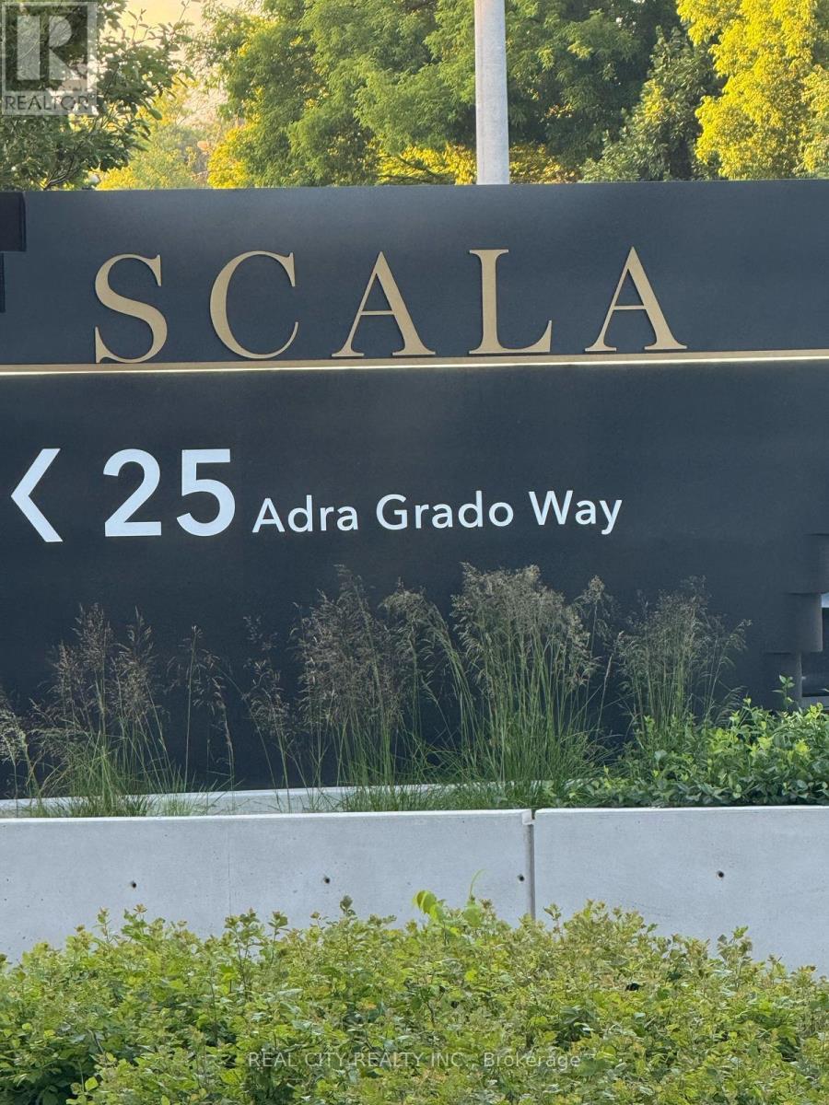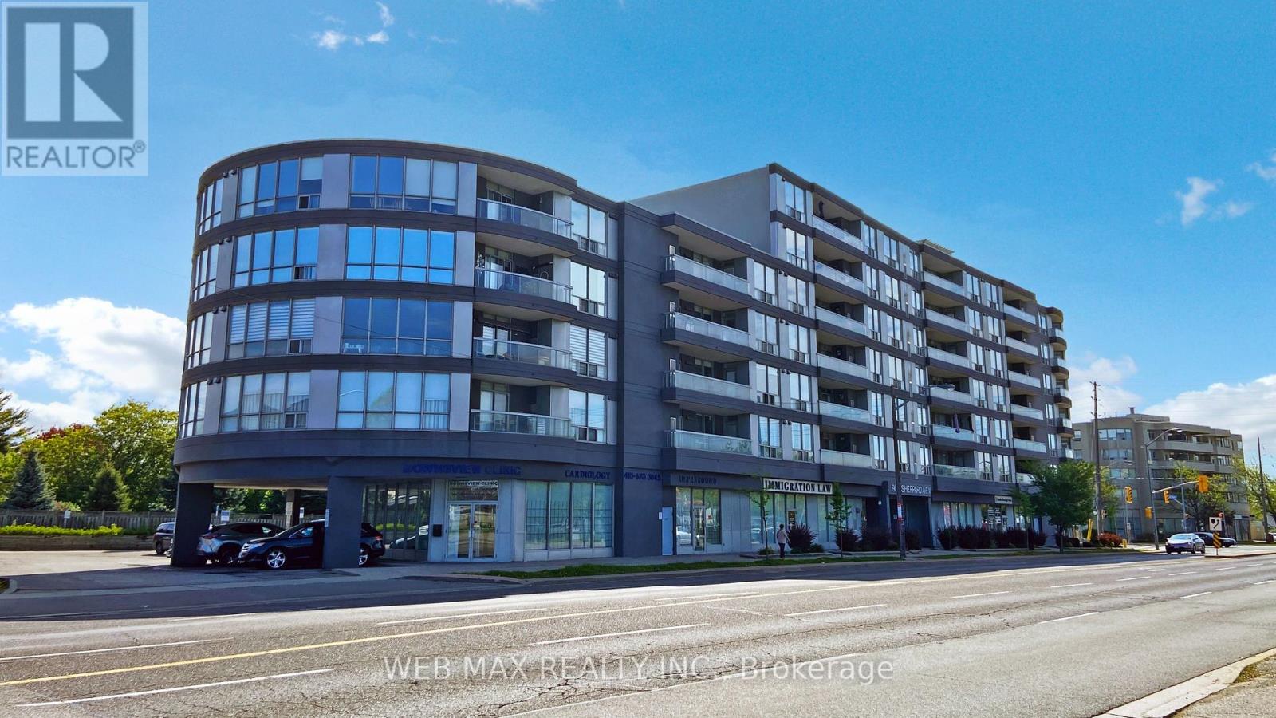17 Oak Ridge Drive
Halton Hills, Ontario
Discover this impressive home offering over 3,200 sq. ft. of luxurious living space on more than half an acre in the welcoming community of Glen Williams. Inside, the main level boasts a bright and inviting atmosphere. The living room features a gas fireplace, French doors, and large windows that lets in ample natural light. The private dining room, highlighted by a bay window and crown moulding is situated next to the main floor office and custom Mennonite-built kitchen, which includes granite countertops, stainless steel appliances, a breakfast bar, and a walkout to the backyard retreat. The kitchen overlooks the family room great for entertaining. On the second floor, the master suite offers a luxurious spa-like experience with a glass-enclosed shower and a soaker tub. The additional bedrooms are generously sized and each comes with its own ensuite, walk-in or large closets. The finished basement is a versatile space, including a cold room, a game room, a cozy rec room, and a custom wet bar with granite countertops and built-in cabinetry. With a 3-car garage, direct access to the laundry/mudroom, and parking for 6 vehicles, this home truly has it all. The exterior is a standout feature, with a custom cedar deck enhanced by pot lights and a ceiling fan, plus a chic cabana bar with a gas heater (2024). Enjoy the inground pool (2015) and hot tub (2023), all set in a serene backyard oasis ideal for relaxation and entertaining. Recent updates feature bright new lighting, a smart fridge (2023), furnace (2021), basement spray foam (2016), wet bar sink pump (2024), dishwasher (2019), BBQ Hook up, and a rebricked chimney (2024). Located on a quiet corner lot, this home combines luxury and comfort in a peaceful setting. Experience life in Glen Williams, a community known for its artistic charm, vibrant local culture, and scenic beauty. (id:26049)
35 Deeside Crescent
Brampton, Ontario
Welcome to this beautifully renovated, spacious 3-bedroom bungalow, featuring a legal 3-bedroom basement apartment. Located in the heart of Brampton, this home sits on a prime 36.04 x 110 lot, offering a fantastic turnkey investment opportunity with impressive rental income potential. The property has been fully upgraded, with new flooring throughout, modern light fixtures, fresh paint, and sleek new blinds. The home boasts stylish finishes and modern fixtures that enhance its appeal. Additional upgrades include a brand-new roof (2021) and windows (2025). The bright and inviting living room is complemented by a large bay window, while all three bedrooms on the main level feature spacious windows and ample closet space. With a long driveway that can accommodate up to 6 cars, parking is never a hassle! Conveniently located just a 3-minute walk to a nearby plaza, a 5-minute drive to Bramalea GO Station and Bramalea City Centre, and only minutes from major highways (410, 427, and 401). Nearby amenities include Bramalea Secondary School, the Bramalea Bus Terminal, and so much more. This home truly offers the perfect blend of comfort, convenience, and investment potential! (id:26049)
10 Greenore Crescent
Halton Hills, Ontario
Welcome to the charming well-maintained 3-level backsplit that's full of character and perfect for first-time buyers or those looking to downsize. This detached home features 3 bedrooms, a beautifully updated 4-piece bathroom, and a functional layout with thoughtful updates throughout. The home offers an open-concept layout with a renovated kitchen, sleek quartz countertops, good size dining room that overlooks the spacious living room, complete with pot lights, a cozy gas fireplace, walkout to the deck and private fenced yard. Off the living room is an additional space with above grade window ideal for a home office, gym, or extra bedroom. There's even a crawl space for added storage. Upstairs, all three bedrooms are a comfortable size. The primary bedroom has his-and-hers closets, while the other two each feature double closets. Additional highlights include freshly painted interior, siding, updated lighting, a smart gas meter, and a quiet, family-friendly location. Many upgrades in and outside this home, a must see!! You're just minutes from parks, the lake, schools, shopping, and the Acton GO Station, making this a convenient and inviting place to call home. (id:26049)
2355 Gooseberry Way
Oakville, Ontario
Welcome to 2355 Gooseberry Way! Live on one of North Oakville's best streets. This elegant home with engineered hardwood throughout offers numerous features for your growing family. Situated in a family-friendly neighbourhood, complete with its own park this spacious residence comprises 4 bedrooms all with ensuite privileges. Located on a 56-foot wide lot, providing excellent curb appeal, a large welcoming front porch perfect for morning coffee, a tandem 3-car garage, and over 3000 square feet of above-ground living space. Upon entry, one will appreciate the 9-foot ceilings, main floor office, and an expansive living/dining room ideal for family gatherings. The hallway leads to an eat-in kitchen equipped with stainless steel appliances, and a spacious family room featuring a gas fireplace. Additionally, there is a 2-piece powder room and direct access to the garage. The upper level features 4 generous bedrooms, including a master retreat with his and her walk-in closets and a 4-piece ensuite bathroom. Two well-sized bedrooms share a bathroom, while the fourth bedroom has its own 4-piece bathroom. An upper-level laundry room adds convenience. This property is within walking distance to great schools, parks, and trails, and is just minutes away from Oakville Hospital, major highways, Bronte Go and all essential amenities. (id:26049)
48 Dafoe Crescent
Brampton, Ontario
****Wow**** Come Check Out This Immaculate Fully renovated 4 Bedroom Detached house with3bedroom legal basement Situated On most desirable area of Brampton. Fully renovated from top to bottom with brand new kitchen, flooring, paint, pot lights, washrooms and 3 bedroom 2washroom legal basement is just cherry on cake. Inside You Have A Large Living room with fireplace and beautiful decor. Dining Room is separate With Laminate Floors and pot Lights.Family room is amazing size with fireplace and walkout to backyard. Kitchen Comes With Updated S/S Appliances, Granite counters and Centre Island. Master Bedroom comes with 4pcs En suite and walking closet. Main washroom is master piece with beautiful decors. Other rooms are spacious.Laundry on main floor. Legal 3 bedroom and two full washroom Basement is just next level masterpiece. Backyard is perfect size with walkout to charolais street. ****Located In An Excellent Location Walking Distance To Many Schools, Parks, Public Transportation & All Other Amenities!! (id:26049)
60 Catering Rd Road
Georgina, Ontario
Welcome to 60 Catering Road, a beautifully designed newly built detached two-storey home nestled on a premium 60 feet lot with walkout basement in the heart of Sutton. This 4-bedroom, 4-bathroom home offers an impressive 3,152 sq ft of upgraded living space with a modern elevation, featuring a charming front porch and a second-floor balcony with serene views. Inside, you'll find tens of thousands spent on luxury upgrades throughout, including 10 smooth ceilings on the main floor, oversized doors and windows for ample natural light, and rich stained hardwood flooring in the great room, dining room, main hall, library, and upper hallway. The great room boasts a stylish waffle ceiling with pot lights, while the dining room is enhanced with a coffered ceiling, perfect for entertaining. The gourmet kitchen is outfitted with quartz countertops, upgraded cabinetry, and sleek porcelain tile floors, which also extend throughout all bathrooms. A stained oak staircase with custom railings adds to the homes refined design. The spacious bedrooms include a primary suite with a spa-inspired ensuite, offering comfort and elegance. Ideally located in a family-friendly neighbourhood, this home is within close proximity to elementary and high schools, an arena, and a curling rink. Everyday essentials are just minutes away with nearby plazas that include Shoppers Drug Mart, Home Hardware, grocery stores, banks, and local eateries. For outdoor lovers, a scenic recreational bike trail runs in the neighbourhood, while Sutton and Jacksons Point waterfront parks offer beautiful natural escapes, walking paths, and lakefront views. This is a rare opportunity to own a move-in-ready, upscale home that perfectly blends modern design, nature, and convenience in one of Suttons most desirable areas. (id:26049)
36 Zoran Lane
Vaughan, Ontario
***Your Search Is Over-------Welcome To Your New Home, Situated on a Quiet Street In The Pristine Community Of Patterson-------This is a Turnkey Ready & Ready-To Move-In Home!!-------This Amazing 4 +1 Bedrooms & 4 Bathrooms Home Loaded With Upgrades, Magnificent Open Concept Floor Plan & The Entrance Welcomes You with a Large--Spacious Foyer, Double Front-Door. Soaring--2Storey Living Room with a 2Ways Fireplace and Floor to Ceiling Window Draw Your Eye Upward. The Eat-In Kitchen Loaded with S-S Appliance & Centre Island, Spacious Breakfast area, Easy Access To a Backyard. The Family Offers an Open Concept with a Kitchen & Breakfast Area, Making It Ideal For Family-Daily Life and Entertainment. The Elegant Primary Bedroom Offers a 5Pcs Ensuite and W/I Closet. All Bedrooms has Lots of Natural Sunlit. Fully Finished Basement with a Spacious Recreation area perfect for all family sizes, 3pcs Bathroom and Den/Office Easily Converted to Bedroom***Features------ Hardwood Floor Thru-out, Laminate Floor Thru-out(Basement), Crown Mouldings, Smooth Ceiling, Pot Lights, Closet Organizer, Floor To Ceiling Windows With Custom Curtains, Fully Landscaped With Sprinkler System, Enjoy Summer Days On Interlocked Patio Or Sip A Tea On Private Terrace----This House Has It All. A Must See!!!----------Full Lot Size : 36.06 ft x 48.91 ft x 58.64 ft x 113.69 ft x 35.06 ft x 25.19 ft---As Per Mpac (id:26049)
44 Burgess Avenue
Toronto, Ontario
Fall in love with this lovely semi-detached home in the Upper Beach with an oversized garage that easily fits a seven-seater minivan while still leaving room for extra storage! Wonderful entrance with vaulted ceilings, plenty of space for coats and shoes, and a charming work-from-home nook that overlooks the front garden. Spacious living room with room for a sectional perfect for lounging after a long day! Throughout the house, gorgeous blonde hardwood floors add warmth and character. The pretty updated kitchen is both stylish and functional, featuring a walkout to a large landscaped garden (130ft deep lot) and deck, perfect for relaxing or entertaining. The sweet and updated four-piece bath includes a classic clawfoot tub, creating a spa-like retreat. The finished basement offers even more space, complete with a cozy recreation room, pot lights, a laundry room, and a convenient two-piece bath. Located in an amazing neighborhood, this home is just a short walk to the beach, the Danforth, Cassels park, shops, transit options, subway and excellent schools including Norway PS, Bowmore JR & SR PS, and Monarch Park CI. (id:26049)
158 Stacey Avenue
Oshawa, Ontario
Welcome to 158 Stacey Avenue - An elegantly beautiful bungaloft in prime central Oshawa location. Close to many amenities such as Costco and downtown restaurants and entertainment. Offering a seamless blend of style and functionality. Be welcomed by the spacious front porch looking out to the stately maple tree and make use of the sunny front room for entering. This home features vinyl plank floors throughout all levels and a thoughtful layout with a main floor primary bedroom with a lovely bay window view to the backyard and large closet. The second bedroom and third bedrooms are cheery for the children. The chef's kitchen is a showstopper, boasting a coffee & breakfast area, stunning quartz countertop, tile backsplash, and beautiful stainless appliances. The lower floor provides a large laundry and storage room combined with the spacious recreation room and another full bath that make it wonderful for relaxing. The loft family room really impresses with loads of storage for a bar and library and a dedicated computer area. This home is delightful and ready for your family to just move in and enjoy with nothing to do. (id:26049)
243 - 25 Adra Grado Way
Toronto, Ontario
Beautiful Community In Toronto. Great Opportunity To Own In Prestigious Scala Building By Tridel! Landmark Development With Luxury Amenities & Finishes Throughout. This Bright & Spacious 2 Bedroom + Den & 2 Bath Suite Offers Soaring Ceilings, Floor-Ceiling Windows & Beautiful Terrace Complete with Gas Hookup for BBQ Perfect For Entertaining. Intelligent Split Layout with Separate Den, Open Concept Living/ Dining/ Kitchen, 2 Generous Bedrooms on Either Side of the Suite, Primary Bedroom Complete with Walk-In Closet & 3 Piece Ensuite. Gourmet Kitchen With Granite Counters, Ample Cabinetry & Built-In Appliances. Perfectly Located In Bayview Village Community, Minutes From 401, Transit, Restaurants, Shopping, Amenities, Beautiful Hiking Trails, Great Schools, Parks & So Much More. (id:26049)
507 - 906 Sheppard Avenue W
Toronto, Ontario
Modern & Spacious 2-Bedroom Condo in Prime Bathurst Manor Location. Welcome to this bright and beautifully updated 2-bedroom, 1-bath condo, perfectly situated in the highly desirable Bathurst Manor neighbourhood. This thoughtfully renovated suite features a stylish open-concept kitchen with brand-new cabinetry, backsplash, and stainless-steel appliances (2024), making it ideal for modern living. The master bedroom offers a walk-in closet with built-in lighting, upgraded closet systems, and new carpet. The living room and second bedroom are fitted with luxury vinyl flooring (installed 2024) with a double layer of eco-friendly cork designed to reduce humidity and provide warmth throughout the Canadian winter. Additional custom closets with smart lighting have been installed in both the second bedroom and living area. Enjoy ultimate convenience just steps from the subway, with easy access to major highways and only minutes from Yorkdale Mall. You're also within 6 minutes of Costco, Home Depot, and Best Buy, and just 3 minutes to Metro and other grocery stores. IKEA is only 15 minutes away. Additional features include: - Stainless Steel Refrigerator, Stove, and Dishwasher (2024) - Washer & Dryer - Google Home Smart Thermostat - Window coverings included - Freshly painted (August 2024) - Ensuite HVAC Heating & Cooling - Pet-friendly building (pets under 30 lbs permitted). Nestled among expansive green spaces, this location is perfect for those seeking a blend of urban living and outdoor recreation. Just a 5-minute drive to Earl Bales Park, home to a ski centre and amphitheatre and close to G. Ross Lord Park, you'll enjoy easy access to year-round activities in nature. This is an unbeatable opportunity in a fantastic location, perfect for families or professionals. A must-see! (id:26049)
431 Commonwealth Circle
Mississauga, Ontario
A Rare Find in the Heart of Mississauga! Discover the perfect blend of comfort, convenience, and opportunity with this detached 4-bedroom gem, ideally situated on a sunny, spacious corner lot. Freshly painted and move-in ready, this home is just steps from Square One, Sheridan College, public transit, parks, and all the vibrant amenities of downtown Mississauga. Whether you're commuting, running errands, or exploring the city, everything you need is right at your doorstep. Inside, the main floor offers a bright and inviting layout filled with natural light perfect for everyday living and entertaining. Upstairs, you'll find four generously sized bedrooms that provide plenty of room for growing families. The lower level boasts a fully self-contained 1-bedroom apartment with a private indoor entrance, ideal for rental income, in-laws, or multi-generational living. With its unbeatable location, flexible layout, and strong income potential, this property is an incredible opportunity for homeowners and investors alike. Don't miss your chance to make it yours! (id:26049)












