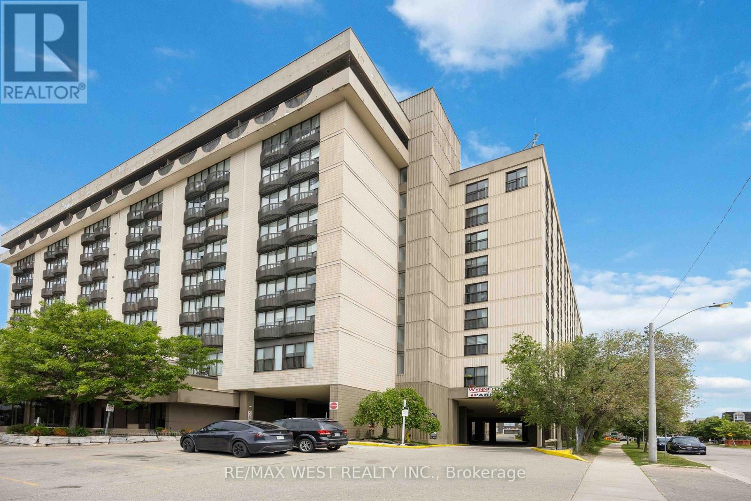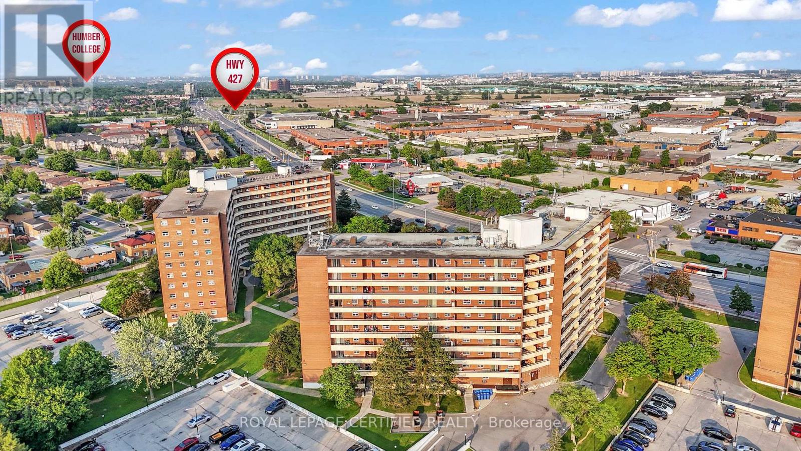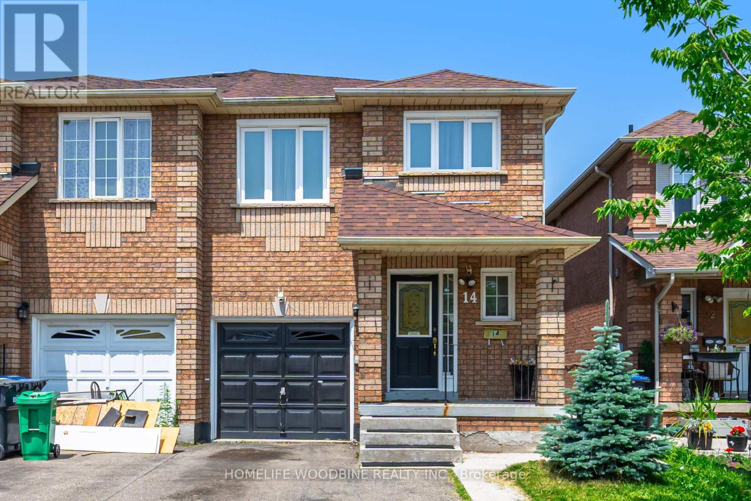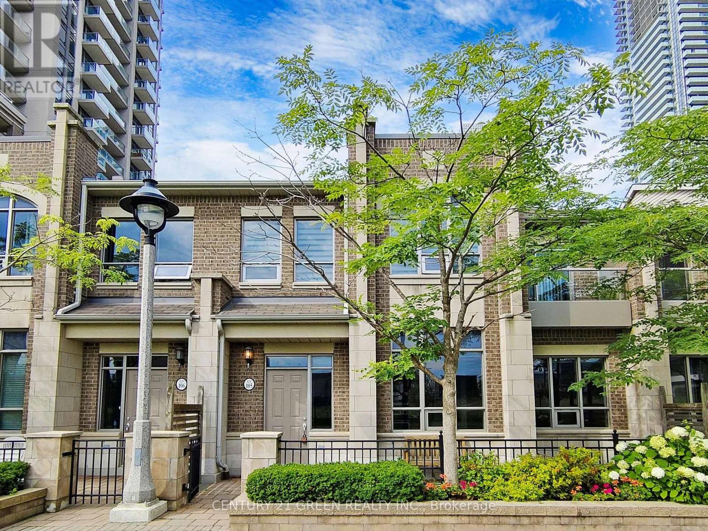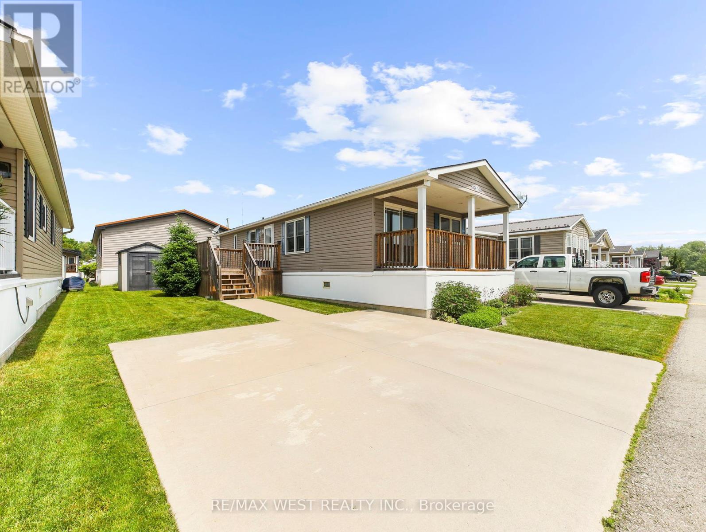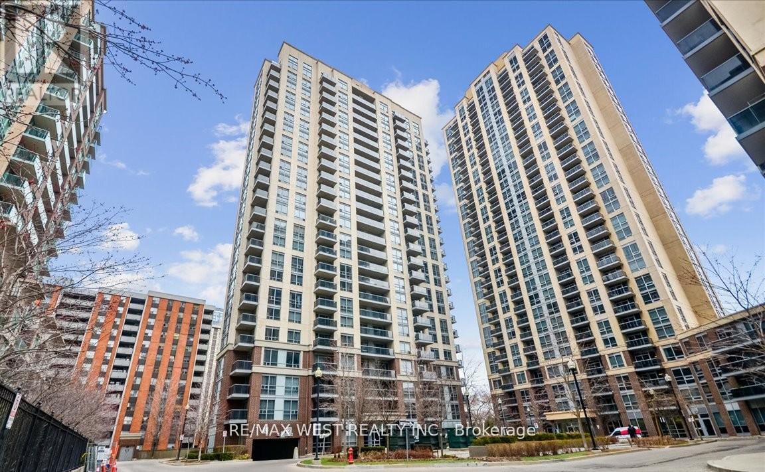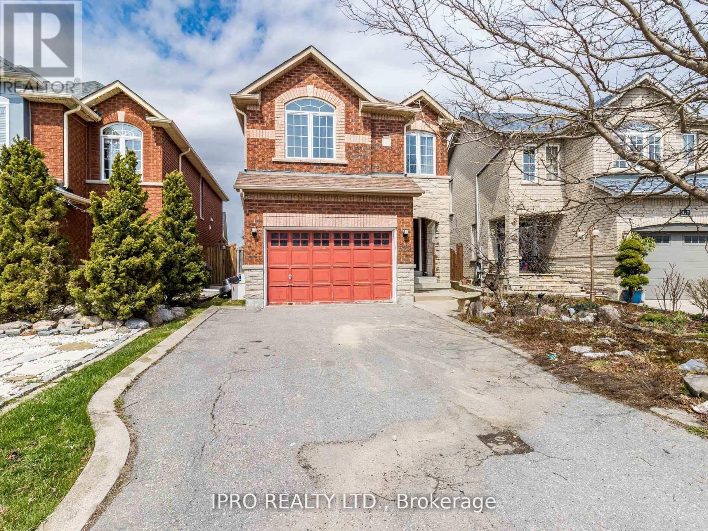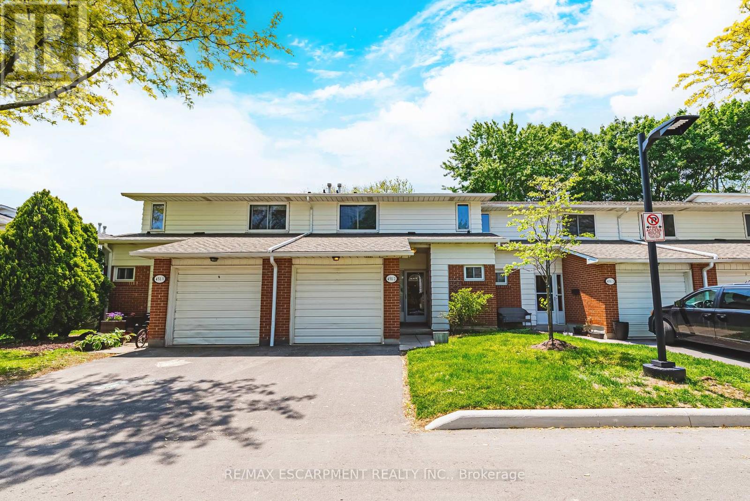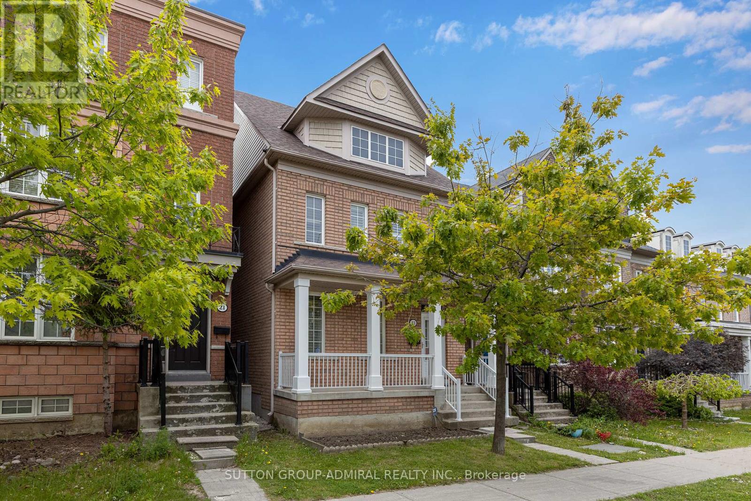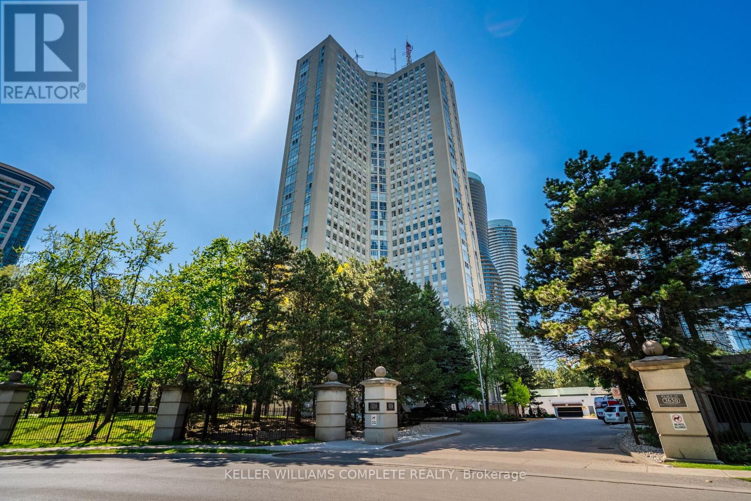7 Futura Drive
Toronto, Ontario
Income-Generating Opportunity in Prime Toronto Location 7 Futura Dr. Welcome to this well-maintained and spacious 5-level backsplit nestled in a desirable, family-friendly neighborhood! This versatile home features 3 separate entrances, a large family-size kitchen, and multiple walkouts including a front-facing balcony and a concrete veranda overlooking a private backyard garden. Currently fully tenanted, this property offers excellent rental income: Main Floor Tenant: $3,500/month + 50% of utilities & Basement Tenant: $3,200/month + 50% of utilities. Whether you're an investor looking for strong cash flow or a buyer planning for future personal use, this is a fantastic opportunity. Additional Highlights: Tons of storage space, Great layout for multi-family living or rental units, Ideal as a starter home or income property. Area Features: Quick access to Highways 401, 400, 407 & 409, Approx. 15 mins to Pearson Airport and Yorkdale Mall, Short walk to TTC transit, schools, shopping, and parks, Close to Humber River Hospital, community centers, and dining options. Don't miss out on this rare, high-potential property in one of Toronto's most accessible and growing neighborhoods! (id:26049)
66 Curry Crescent
Halton Hills, Ontario
Unearth exquisite details with a designer flair in this magnificent home nestled on one of Georgetown Souths most desirable streets. Constructed by the award-winning builder, Great Gulf, this Fieldstone model is meticulously finished top to bottom and presents 3 bedrooms and 4 bathrooms. Crisp, clean and contemporary styling, that is truly magazine-worthy, welcomes you as you step inside this home. Stunning formal living room with neutral hardwood flooring and crown moulding overlooks dining room that seamlessly flows into the kitchen. Sun-filled open concept space, located at the rear of the home, showcases vaulted ceiling with skylights and striking floor to ceiling gas fireplace. Marvelous modern kitchen features stainless steel appliances, granite countertops and garden door walk-out to extensive patio area and inground pool. Adjoining the kitchen is the cozy family room that enjoys large views over the rear yard. A powder room completes the level. On the upper floor you will uncover three spacious bedrooms, the primary with a sizeable picture window, walk-in closet and lovely 3 piece ensuite bath with glass shower. Two additional bedrooms share the beautifully updated 4 piece main bath. The lower level is done to perfection with stylish vinyl plank flooring, pot lights and classy wall wainscoting. Spectacular backyard haven offers vast patio area and gorgeous saltwater pool with waterfall. Don't miss an opportunity to move in and immediately embark on a journey of enjoying every detail of this home! (id:26049)
624 - 610 Farmstead Drive
Milton, Ontario
DON'T MISS THIS Absolutely gorgeous 1 bedroom 1 bath condo rarely offered penthouse (top floor)unit in a highly sought after Willmott neighbourhood of Milton. This bright and spacious nearly800 square foot open concept condo exudes modern elegance and sleek design, featuring 9 foot ceilings and premium laminate flooring throughout. Kitchen boasts beautiful white cabinetry, stainless steel appliances, quartz counter tops, designer backsplash and pendant lighting over a breakfast bar. Large primary bedroom features a walk in closet with custom closet organizers and walk out to balcony to enjoy morning coffee or a late evening cocktail. The 3 pc bath offers a large vanity with quartz counter top and beautiful glass walk-in shower with upgraded shower head. Convenient in-suite laundry and utility closet, freshly painted (2025), upgraded kitchen sink faucet, cupboard handles and light fixtures (2025). A few of the great amenities include a private Zen garden, fenced pet area, exercise room, party room and underground carwash. Includes 1 underground parking space and 1 locker. Close to parks, trails, walking distance to the Milton District Hospital, schools, shops, restaurants and the 401. This unit is in pristine condition, don't miss out! (id:26049)
529 - 2737 Keele Street
Toronto, Ontario
This Unit Features 608 Sq.ft, 1 Bedroom 1 Bath with Ensuite Laundry, Including 1 Parking & 1 Locker with 24 Hour Concierge. Open concept Floorplan, nicely well kept! You'll find yourself close to schools, parks, Humber River Hospital Across Street, Tim Hortons, Shoppers Drug Mart, and access to the conveniences of everyday life. Commuting? No problem! T.T.C. @ Doorstep, 1 Min bus ride To Subway! Located Next To 401/400/427/Airport. (id:26049)
24 Camston Road
Brampton, Ontario
((Welcome To The Most Prestigious Location of vales of Humber in Toronto Gore Rural Estates(Stunning Det 2Car Garage,4+3 Bedrooms,5 Full Washrooms & 1Half Washrooms) LEGAL BASEMENTVAPARTMENT Features 2Bedrooms+1Den & 2 Full Washrooms in The Basement)|SEC A & SEC B IN THE BASEMENT Can Be Rented Out Separately For Approx $2600-$2700/Month For Extra Income)SepEntrance To The Basement|9 Ft Ceiling on The Main Floor & 9 Ft Ceiling on The Upper Floor|3Full Washrooms on The Upper Flr | Approx 3700 Sq Ft of Living Space|Above Grade 2700 Sq Ft|LegalBasement 993 Sq Ft| 2016 Built |Stone & Stucco Elevation|Upg Electrical Panel 200Amps|In-Ground Automatic Sprinkler System|Tons of Pot Lights Interior & Exterior|RecentUpgrades,Freshly Painted Throughout The House in Jan2024,Interior & Exterior Pot LightsJan2024,Legal Basement Sep2021 |Double Door Entry Leads To a State of The Art Main Floor|HouseFacing North East,Entire House is Sun Filled Throughout The Day](Upgraded Rectangular Tiles InThe Huge Foyer|9 Ft Ceiling on The Main Floor|Main Floor Features Upgraded Hardwood Floors|HugeLiving/Dinning|Huge Family Room| Incredibly Upgraded Kitchen With Granite Kitchen CounterTops,Upgraded Taller Cabinets, Backsplash, Under mount Lights&S/S Appl|M Floor Convenient MudW/Custom Built Closet|Upg Oaks Stairs W/Iron Spindles| 9 Ft Ceiling On The Upper Floor & 3 FullWashrooms On The Upper Floor|Convenient Upper Flr Laundry|Huge 4Bedrooms On The Upper Floor,All4 Bedrooms Has Access To Washrooms|Upg Berber Carpet in All 4 Bedrooms & In Hallway HardwoodFloors|Huge Primary Bedrm With 6pc Ensuite & Humongous Walk in Closet|2nd Bedroom Features Walkin Closet W/Custom Closet & 5pc Jack&Jill Washroom|3rd Bedroom W/Double Door Closet W/CustomCloset,Access To 5pc Jack&Jill Washroom| 4th Bedroom Comes With Private 4pc Ensuite Washroom &Custom Built Closet|Legal Rentable Basement With 2 Bedrooms+1Den and 2Full Washrooms|Huge WindowsIn The Basement|Sep Laundry For The Tenants|Walking Distance To School] (id:26049)
44 - 68 Winston Park Boulevard
Toronto, Ontario
Spacious Bright New York-Style Condo Townhouse with dual entrance, W/ close to 1000 Sq Ft Condo Townhouse. Steps To Theatres, Shopping & Restaurants at Yorkdale Mall. 2 Bedrooms + 3 Baths. Large Master W/ Ensuite. Kitchen With New Granite Counter Top & New Stainless Steel Appliances Including Dishwasher. Incl. Stackable Washer/Dryer. One Underground Parking Spot and Locker included. Prime location! Walking distance from Yorkdale Mall, Rogers Stadium, Wilson Subway Station, Highway 401, Downsview Park, top-rated schools, and Humber River Hospital, this home offers unbeatable access to shopping, transit, parks, and amenities. (id:26049)
912 - 3555 Derry Road
Mississauga, Ontario
Top 5 Reasons Why You Will Love This Home; 1) Immaculately Maintained Unit Inside Of A Very Family Oriented Building. 2) Steps To Transportation, Highways, Shopping & Restaurants. 3) Two Great Size Bedrooms & Superior Size Main Bathroom. 4) Oversized Family Room With Tons Of Natural Light Coming From Wrap Around Balcony. 5) Ensuite Laundry & Tons Of Storage Space. (id:26049)
14 Tessler Crescent
Brampton, Ontario
This well maintained 3 bedroom semi detached home in the beautiful and evolving neighborhood Of West Brampton is steps away from shopping, transit, and parks. The home features 3 spacious bedrooms with an oversized primary ensuite bath, eat in kitchen that walks out to a fully Fenced in yard and oversized deck perfect for out door entertaining while inside the basement offers a built in bar and seating area with ample parking in the oversized driveway (id:26049)
114 Tanners Drive
Halton Hills, Ontario
One of the neighborhoods larger models, this spacious 2,319 sq ft home offers an ideal layout for a growing or extended family. The main and upper levels feature beautiful hardwood flooring, upgraded pot lights, and fresh paint throughout, giving the home a modern and welcoming feel. The kitchen is equipped with stainless steel appliances and quartz counter tops. The bathrooms have been tastefully updated with new quartz counter tops as well. New Lighting modern lighting graces the main and upper levels. The generous primary bedroom spans the full width of the house and includes a large ensuite. It can easily be reconfigured to create a fourth upstairs bedroom if needed. The basement has been recently finished with stylish vinyl flooring and pot lights. It also includes bedroom and fourth bathroom, offering the perfect opportunity for additional living space to suit your needs. Enjoy outdoor living with a newer backyard deck perfect for entertaining or relaxing. Newer Furnace and AC (2021), as well as a newer roof (2017). This home is move-in ready and located in a fantastic family-friendly neighborhood. Easy to show don't miss your chance to own a beautifully maintained home in a great area! (id:26049)
105 - 388 Prince Of Wales Drive
Mississauga, Ontario
Three Bedroom Town Home At Daniels One Park Tower**2 Tandem**Parking Spots**Amazing Location As You Are Walking Distance To Square One**Sheridan College**Ymca**The Go**Mississauga Transit**Retail Shopping**Groceries & Much More**You Will Have Access To Exceptional Amenities Including An Indoor Pool**Jacuzzi**Sauna**Fitness Centre**24 Hour Concierge**A Party Room On The 38th Floor With Breathtaking Views**Enjoy Two Separate Entrances As Well As Your Own Private Patio. (id:26049)
182 Bufford Drive
Brampton, Ontario
Fully Renovated from Top to Bottom with Thousands Spent on Upgrades! Welcome to this stunning 4-bedroom home with a 1-bedroom finished basement apartment-perfect for extended family living or rental income-located in the sought-after Brampton South community.Freshly painted and beautifully lit with pot lights throughout, this home offers exceptional comfort and style. The main floor features separate family, living, and dining rooms, creating distinct spaces for relaxation and entertaining. The open-concept kitchen flows seamlessly into the family room, ideal for hosting gatherings or enjoying cozy family nights.Each generously sized bedroom offers comfort and privacy, with elegant hardwood flooring on the main level and luxury vinyl plank (LVP) in the upstairs bedrooms and hallway. The finished basement includes a full kitchen with all four appliances, a separate bedroom, and a full bathroom-adding great value and flexibility for guests, tenants, or extended family. Step outside and enjoy the private backyard featuring a newly installed 12x12 ft gazebo with mesh and curtains for added privacy. The yard backs onto a quiet church and a view of recreational park with trees and green space-offering a serene, uninterrupted view with no future development behind.Total Living space: 2797 square foot includes 545 square foot basement Located in a prime area close to parks, schools, shopping plazas, banks, and transit. No sidewalk means extra parking and easier snow removal-making everyday life just a little more convenient. Whether you're looking for a family-friendly home or a strong investment opportunity, this gem in Brampton is a must-see!Major Upgrades Include: Main bathroom transformed into a walk-in waterfall shower with bench, ring light mirror, & modern finishes Weatherproofing around windows Interlock driveway and backyard patio, New larger deck (12 ft) and a 10x10 ft shed, Oak stair posts and metal railings, California shutters on all windows and patio door. (id:26049)
1022 - 2520 Eglinton Avenue W
Mississauga, Ontario
Location Location, Two Bedrooms Plus Den (2+1) & 2 Full Washrooms!! Absolutely Beautiful Daniels Arc Condominium, Located Across From Credit Valley Hospital And Erin Mills Town Centre. It Comes With Locker Underground Large Storage Room Next To The Parking Spot. High Ceiling, Laminated Flooring Throughout, Large Balcony, Close To All Amenities Get It Before It's Too Late! (id:26049)
491 Ontario Street N
Milton, Ontario
ATTRACTIVE TOWN HOUSE, . W/O FROM LR TO PRIVATE DECK. LARGE EAT-IN KITCHEN. DECORATED INNEUTRAL TONES. SPACIOUS & WELL MAINTAINED HOME IN A GOOD AREA, FINISHED BASEMENT WITH COCKTAIL BAR , AIR CONDITIONER(04), NEW GARAGE DOOR(06), FRONT DECK(06), UPGRADED FRONT DOOR & STORM DOOR, RENOVATED 2 PCE & MAIN BATHROOM, WALK IN CLOSET, KITCHEN COUNTERS, SINK & TAPS REPLACED, RM SIZE APPROX.CONDO FEE INCULDES CABLE, CONVIENT LOCATION. Located Very Close To Hwy 401 And Downtown Milton (id:26049)
1406 - 1060 Sheppard Avenue W
Toronto, Ontario
Very well managed condo complex. Right in the center part of the city. subway about 5 minutes walk. TTC buses .hwy. 401 nearby. York university nearby. lots of shopping. yorkdale mall 5 minutes drive. The unit is on a high floor. panoramic view. you can see CN tower .Building amenities include 24 hour concierge .indoor swimming pool sauna, exercise room,media room. ,guest suites RECENTLY RENOVATED AND PAINTED. (id:26049)
7 Ash - 4449 Milburough Line
Burlington, Ontario
Welcome to 7 Ash, 4449 Milburough Line in Burlington a well maintained two bedroom modular home in a quiet, community focused setting. Featuring natural wood front and side decks, a flexible second bedroom that can be used as an office, den, or TV room, and a primary bedroom with full size washer and dryer in the ensuite. Recent upgrades include a brand new Generac generator installed in January 2025 and a central air conditioner installed in 2020. The double wide driveway fits two vehicles comfortably, and the garden shed provides ample storage. The lot is easy to maintain and offers a simple, relaxed lifestyle just minutes from Burlington, Waterdown, and major highways. (id:26049)
345 - 570 Lolita Gardens
Mississauga, Ontario
Beautifully renovated One bedroom + Den in a low rise boutique-style building. Tucked away in a quiet and highly desirable neighbourhood this unit features numerous renovations including an updated modern kitchen, a fully renovated bathroom, updated flooring throughout, new light fixtures and freshly painted. The kitchen is a chefs dream and features gorgeous quartz countertops, under cabinet lighting, easy-to-clean glass tiled backsplash, a generous pantry, breakfast bar, plus a convenient touchless faucet and a built-in filtration system for drinking water. The bright and spacious open concept Living and Dining rooms are great for relaxing or entertaining and lead to a private and serene balcony complete with gas hook-up for BBQ... rarely found in a condo. The den is a separate room and large enough to potentially be used as a 2nd bedroom or home office and the primary bedroom features a walk-in closet and semi-ensuite that leads to the fully renovated bathroom complete with new bathtub, new vanity, new flooring, shower niche and fog-resistant LED mirror. Other features include In-suite laundry, parking spot, storage locker and low maintenance fees. The building amenities include a gym, party room and a rooftop terrace. Perfectly located just minutes from all major highways including 403, QEW, 401, 410 and 407, easy access to Transit, Go Train, shopping, schools, parks and trails. (id:26049)
902 - 5 Michael Power Place
Toronto, Ontario
This Bright 2-bedroom, 2-bathroom suite with a desirable split bedroom layout features views of Downtown Toronto Skyline! Open Concept Living & Dining Areas with walk-out to balcony. Walking Distance To Kipling GO And 6 Min Walk To Islington Subway Station. Close To Hwys, Parks, Schools And Walking Distance To Great Restaurants. Excellent Amenities: 24hr Concierge, Party Room, and Gym. 1 Underground Parking Space And Locker included. (id:26049)
1969 Balsam Avenue
Mississauga, Ontario
Mid-Century Meets Modern With This Stunningly Updated Home Featuring 4 Bedrooms & 4 Bathrooms, All Above Grade, In The Heart Of Bustling Clarkson Village. Situated On A Highly Desired & Sprawling Property Spanning 75 x 190, This Home Has Endless Possibilities - Live In, Mortgage Helper Or Turn Key Income Producing Property With Up To 100k/Yearly In Gross Rental Income Potential. Gorgeous Engineered Hardwood Floors Throughout With An Encompassing Layout That Promotes Peace & Tranquility. Lovely Eat-In Kitchen W/ Main Floor Laundry & Walk-Out Patio/Deck To A Luscious Yard & Ultimate Privacy. The Second Floor Features A Unique Primary Bedroom W/ Vaulted Ceilings & Ensuite, Accompanied By Generous Sized Bedrooms Including A Loft Space Perfect For Work Or Play. Added Bonus Is The Great Room - A Gem Like No Other With 12ft Ceilings Offering A Brooklyn Style Soft Loft Feel Equipped W/ A Second Kitchen & Walk-Out To Its Own Private Terrace, It Is Truly The Ultimate Family Room Or An In-Law Suite. Two Private Driveways W/ Parking For Up To 9 Cars Or A 4 Minute Walk To Clarkson GO Station Makes Commuting Both Stress Free & Breezy W/ Express Trains Reaching Union Station In Just 26 Minutes. Located Within The Coveted Lorne Park School District & Walking Distance To The Best Of Clarkson, This Property Is Truly One Of A Kind. (id:26049)
1004 - 12 Laurelcrest Street
Brampton, Ontario
The Most Desirable Luxury Condo In Brampton. Experience Elevated Brampton Premier Lifestyle Complex. This 2 Bedroom Unit On The 10th Floor Of The 12 Laurelcrest St, Tower Offers Breathtaking Views Of Green Space In Brampton Downtown 2 Bedrooms With 1Full Washrooms With A Modern Kitchen With Appliances . The Spacious Living Room Features Laminate Flooring, The Living Room With Windows. The Primary Bedroom Boasts More Stunning Views, Exclusive Underground Parking Included. Tons Of Amenities Including Out Door Swimming Pool, Gym, Theatre Room, Concierge And 24 Hrs Security. The 12 Laurelcrest St, Ensures Comfort And Safety, Maintenance, And Parking Options. Don't Miss This Investment Opportunity. Fridge, Stove, B/I Dishwasher & Rangehood, Washer & Dryer, Window Coverings, One Parking also come with unit And Much More.... (id:26049)
329 Ellwood Drive W
Caledon, Ontario
Welcome to this beautiful bright sun-drenched Detached Home in Bolton's sought-after west end. This home has a lot to offer. It has a large bright foyer, 4 large bedrooms, 4 baths and a beautifully finished recreation room in the basement. This house has over 2300 sq ft of living space. Stainless steel appliances, a breakfast bar has a walk out overlooking a fully fenced back yard. Enjoy open concept to the lovely family room with a gas fireplace, the California shutters create a fresh and modern atmosphere. There is a separate dining room and sitting area that offers 16 ft Vault ceilings and floor to ceiling windows, which leads to a separate living room. lt features a main floor laundry room with access to the 1.5 car garage. The wood staircase leads to the upper level with a lovely overhang loft overlooking the family room and backyard. The second-floor houses 4 bedrooms. The master room has a 4-piece ensuite, a walk in closet for her, and an additional separate closet for him. 2nd bdrm also has an additional walk-in closet and coffered ceiling with a bright large window. Enjoy entertaining behind the wet bar in a completely finished rec room in a modern design, with a 2-piece bathroom and Plenty of storage space everywhere. This house has a rough in central vac, the tankless on demand hot water heater offers unlimited hot water. Roof is 5yrs old. Water heater is owned, Water softener is owned. Save on utility equipment rentals. Amazing price for a detached in a quiet neighborhood. Dishwasher 5yrs, Dryer, Washer 5yrs, Refrigerator new 2025, Water Softener, Roof 2020, Bar Refrigerator, Alarm System. needs some cosmetic TLC. *Basement was professionally finished by AGM Basements* (id:26049)
2 - 451 Woodview Road
Burlington, Ontario
Welcome to 451 Woodview Road # 2. This beautifully maintained Roseland townhome is the perfect entry into homeownership. Nestled in a quiet, family-friendly enclave, it offers convenient access to parks, trails, and the Burlington Bike Pathall within walking distance. Enjoy close proximity to amenities, the vibrant downtown core, Appleby GO Station, and the QEW for effortless commuting. Inside, you'll find a well-designed layout featuring three generously sized bedrooms with ample closet space, 1.5 bathrooms, and a spacious main floor living area ideal for everyday living and entertaining. The fully finished basement includes a cozy gas fireplace and abundant storage. Step outside to your private backyard that backs onto lush green spaceperfect for relaxing or hosting guests. This is a fantastic opportunity you wont want to miss. LET'S GET MOVING! (id:26049)
23 Delabo Drive
Toronto, Ontario
Large Detached 2-Storey over 2000 soft. 2 Car Garage. Gleaming Hardwood Floors. High Ceilings. Open Concept Kit & Family Room with Fireplace and W/Out to Yard- Perfect for Entertaining Guests. Large Bdrms. 5pce Ensuite Bath. Walk to Subway Station, University, Shopping and Amenities. New Roof (2025), New Furnace (2021) (id:26049)
Lph3408 - 223 Webb Drive
Mississauga, Ontario
Rare Penthouse Suite w/ Stunning Lake & city Skyline Views in the heart of Downtown Mississauga! 10Ft Ceiling Heights w/ Floor-to-Ceiling Glass Windows for added luxury. Fully Upgraded & Spacious Suite, Master Bdrm Overlooks the city views w/ double Closet. Steps To Square 1, Celebration Square, Transit Station, TTC & Highway Access: Enjoy All That Downtown Mississauga Has To Offer. (id:26049)
2302 - 3650 Kaneff Crescent
Mississauga, Ontario
Experience urban living at its finest in this condo unit located on the 23rd floor of Place IV, the most grand of all the Square One condominiums within the well-planned Kaneff community, at the center of it all! This 1,315 sqft carpet-free unit offers breathtaking city views and an abundance of natural light. The living room, dining room and kitchen with breakfast area provide the perfect space for entertaining and daily living. The layout includes a large primary bedroom with walk-in closet and a 3-piece ensuite, plus a versatile den space and a main 4-piece bathroom. This unit also includes in-suite laundry, plenty of storage and 1 underground parking space. Residents enjoy top-notch amenities including concierge in the lobby, guest suites, an indoor swimming pool, sauna, gym, party/game room, squash and tennis courts, beautifully landscaped outdoor gardens and all utilities are included in the condo fees! Just steps away from Square One Shopping Centre and minutes from the Mississauga Living Arts Centre and Celebration Square, everything you need is within reach! (id:26049)




