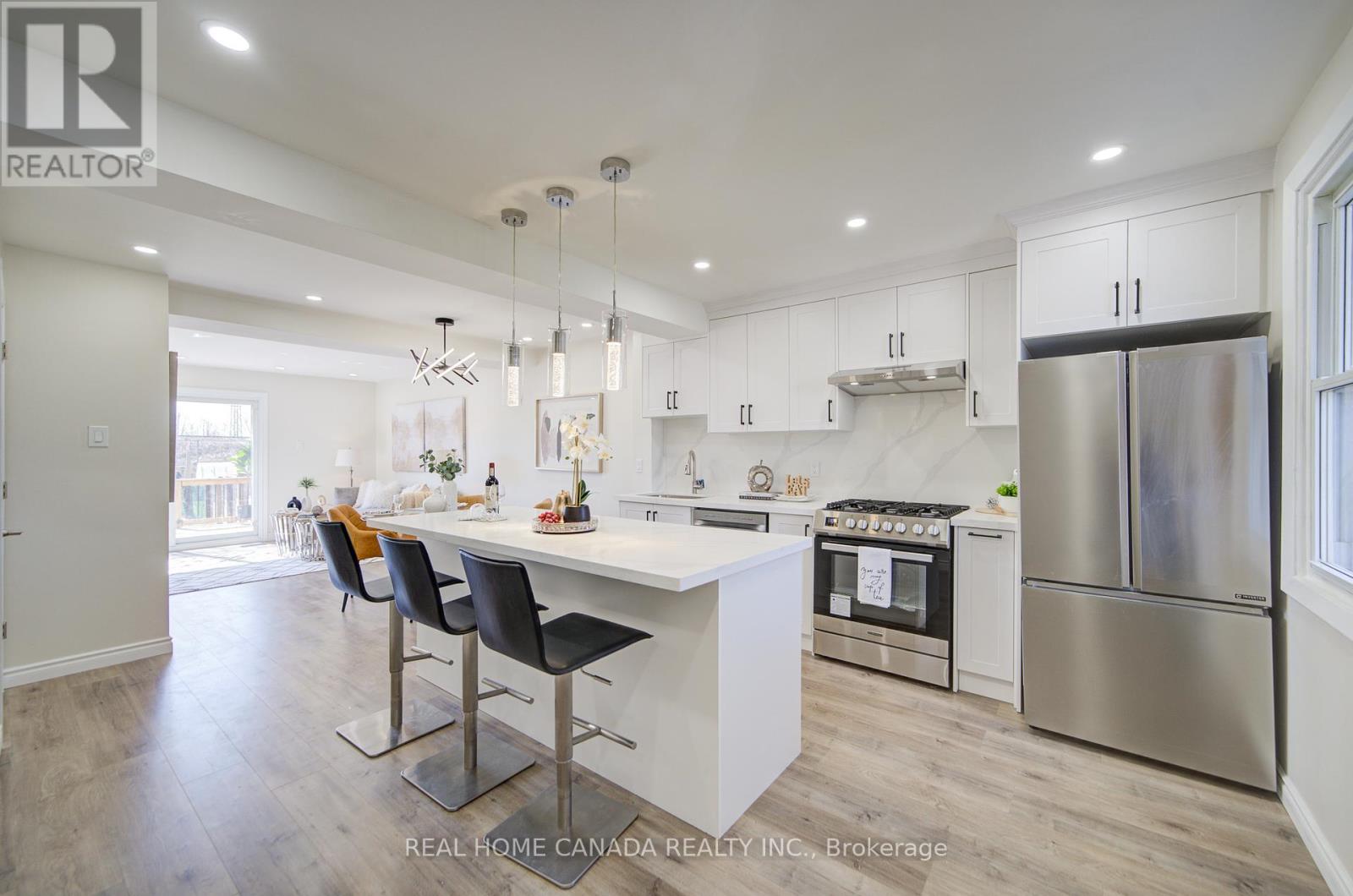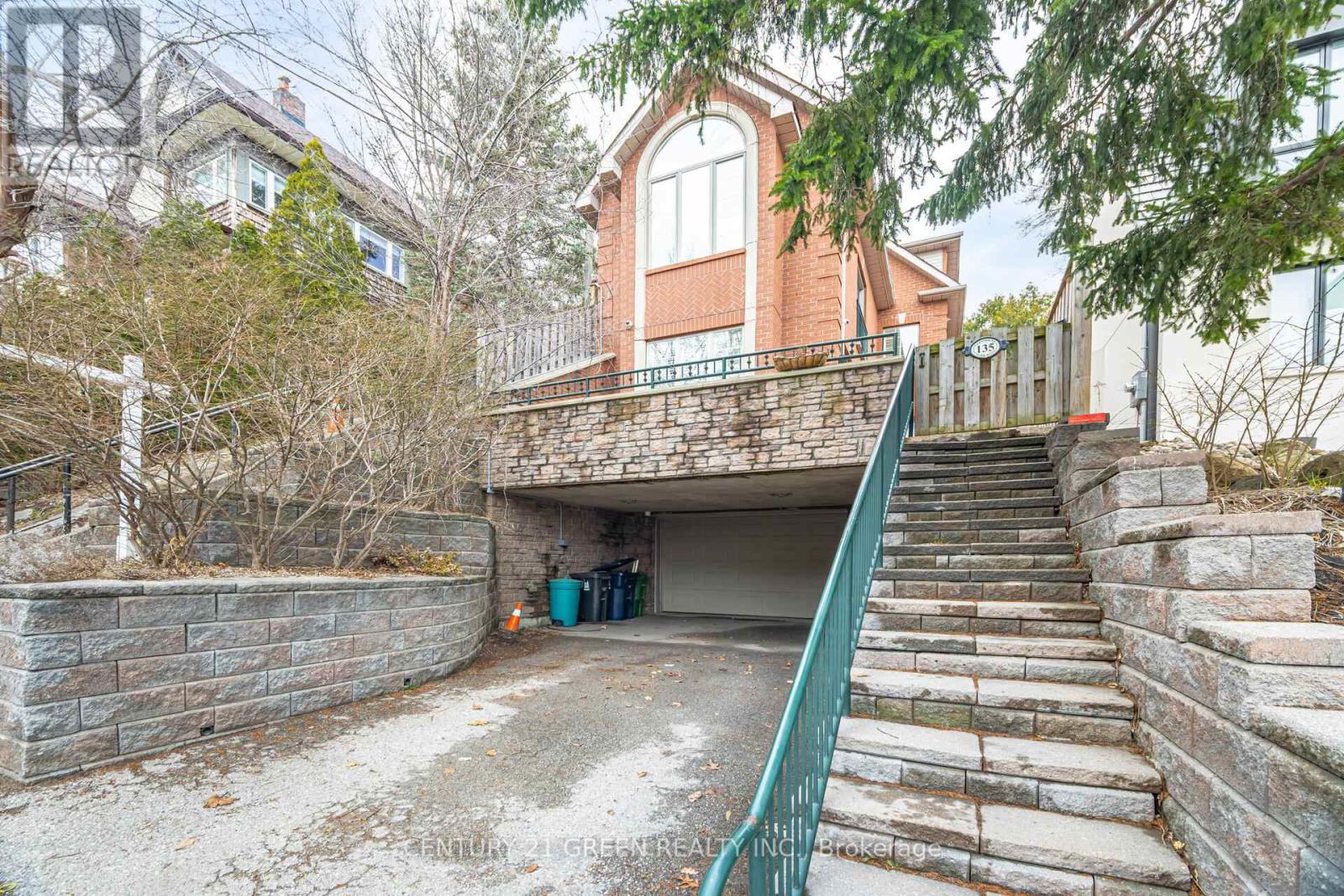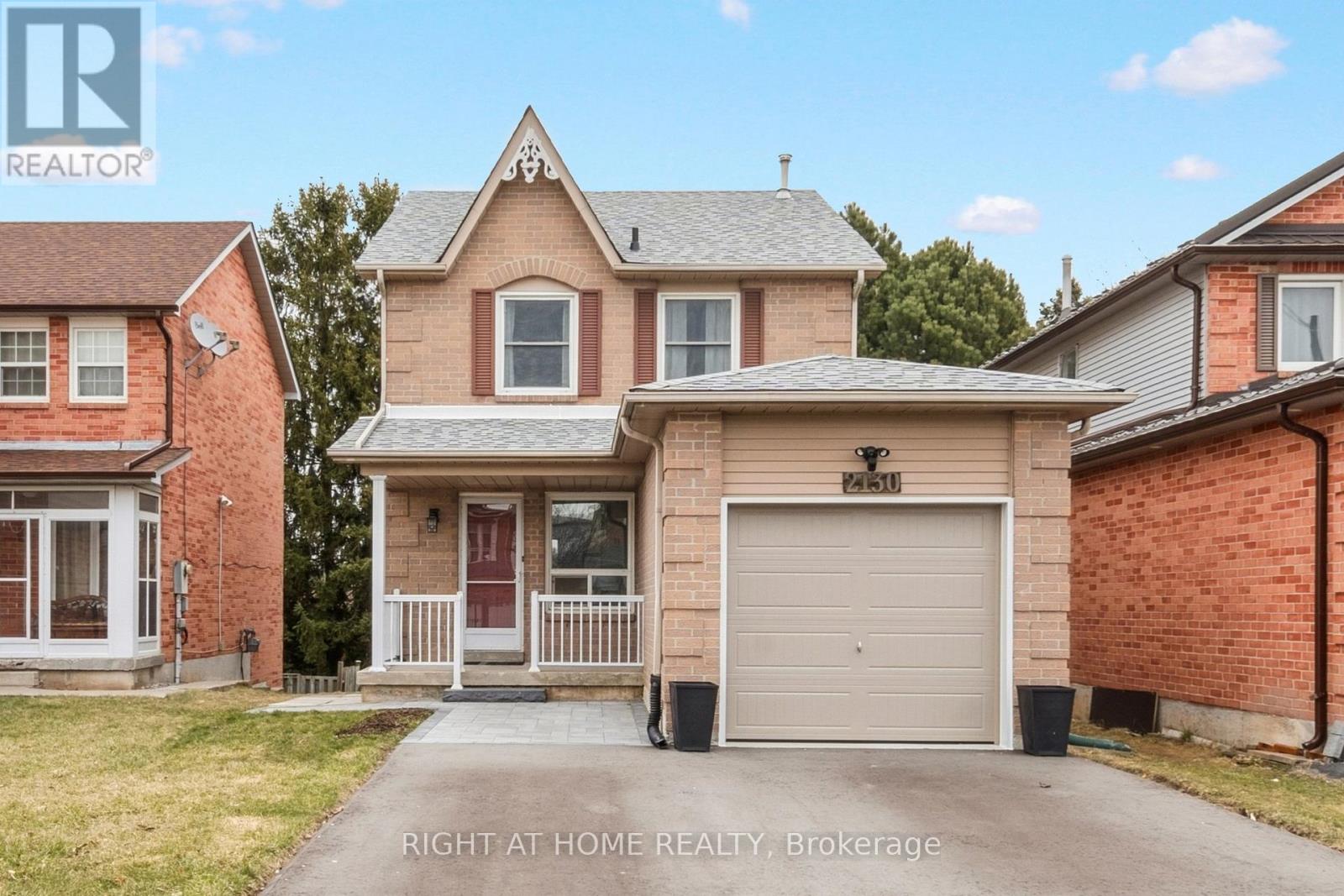21 - 1455 O'connor Drive W
Toronto, Ontario
Welcome To The O'Connor at Amsterdam, An Upgraded Brand New Luxury Condo Townhome In Central East York. Close To Schools, Shopping and Transit. This Beautiful 3 bedroom offers 1,325 sq.ft. interior and 470 Sq Ft of outdoor space. Balconies on Each Level Complete With Appliances, Parking And Locker For Each Unit. Amenities Include A Gym, Party Room And Car Wash Station. Features & Finishes Include: Contemporary Cabinetry & Upgraded Quartz Counter-Tops and Upgraded Waterfall Kitchen Island. Quality Laminate Flooring Throughout W/ Upgraded Tiling In Bathrooms& Upgraded Tiles In Foyer. Smooth Ceilings. Chef's Kitchen W/ Breakfast Bar, Staggered Glass Tile Backsplash, Track Light, Soft-Close Drawers & Undermount Sink W/ Pullout Faucet. The parking and locker are not included. Parking is available for purchase. (id:26049)
12 - 1455 O'connor Drive W
Toronto, Ontario
Welcome to The Victoria at Amsterdam, a brand new, upgraded, and luxurious urban townhome community nestled in the heart of East York. This modern 3-bedroom home with an additional main-floor den offers 1,330 square feet of stylish interior living space, complemented by 435 square feet of private outdoor space, including balconies on each level and a spacious rooftop terrace-perfect for entertaining or unwinding. Ideally located near top-rated schools, shopping, and convenient transit, this chic residence features contemporary cabinetry, upgraded quartz countertops with a waterfall-edge kitchen island, quality laminate flooring throughout, and upgraded tile work in both the foyer and bathrooms. The chef-inspired kitchen boasts a breakfast bar, staggered glass tile backsplash, soft-close drawers, an undermount sink with a pull-out faucet, and sleek track lighting, all finished with smooth ceilings for a clean, modern aesthetic. Each unit includes a full set of appliances, and residents enjoy access to premium amenities such as a fully-equipped gym, an elegant party room, and a car wash station. Please note: parking and locker are not included in the purchase price but are available for purchase. (id:26049)
23 - 1455 O'connor Drive
Toronto, Ontario
Welcome To The O'Connor at Amsterdam, An Upgraded Brand New Luxury Condo Townhome In Central East York. Close To Schools, Shopping and Transit. This Beautiful 3 bedroom offers 1,325 sq.ft. interior and 470 Sq Ft of outdoor space. Balconies on Each Level Complete With Appliances, Parking And Locker For Each Unit. Amenities Include A Gym, Party Room And Car Wash Station. Features & Finishes Include: Contemporary Cabinetry & Upgraded Quartz Counter-Tops and Upgraded Waterfall Kitchen Island. Quality Laminate Flooring Throughout W/ Upgraded Tiling In Bathrooms& Upgraded Tiles In Foyer. Smooth Ceilings. Chef's Kitchen W/ Breakfast Bar, Staggered Glass Tile Backsplash, Track Light, Soft-Close Drawers & Undermount Sink W/ Pullout Faucet. The parking and locker are not included. Parking is available for purchase. (id:26049)
8 Marilyn Avenue
Toronto, Ontario
Loved by the same family for more than 60 years, this home is now ready for todays owners to breathe new life into its walls. Sitting on a magnificent 56x231 foot lot it is the perfect place to build your custom dream home on a quiet street with many other beautiful properties. Located with great schools in district, and being so close to playgrounds, parks, and shopping centers, the area provides many options for growing families, while nearby hospitals offer peace of mind for seniors. Easy access to public transit as well as the Agincourt GO station, and major highways (401/404), make commuting from this location a breeze. Come and make this home your own! (id:26049)
863 Derry Court
Oshawa, Ontario
Welcome to stunning 3-bedroom semi-detached home in a prime Oshawa location offers two separate units with separate entrance, Just renovated from bottom to top, The thoughtfully designed layout, perfect for indoor-outdoor living, The large liv. room, Dinning room that seamlessly connects to a open gourmet kitchen adorned with premium quartz countertops and Backsplash, SS App. gas stove. The primary bedroom suite offers a luxurious 3-pcs ensuite bath and walk-in closet, truly embodying master retreat living. Below, discover a phenomenal suite that rivals most homes in size and style, boasting an expansive living area, dining room and open kitchen with quartz countertops and Backsplash, one large bedroom, and a stylish full bath, excellent opportunity for income-generating rental. and a huge backyard with large deck, no rear neighbors for added privacy ideal for outdoor relaxation. Just minutes from Oshawa Centre, public transit, Go Transit, schools, parks, and provides easy access to Highway 401 (id:26049)
118 Bonis Avenue
Toronto, Ontario
Charming 3-Bedroom Townhome at 118 Bonis Ave. This spacious and family-friendly 3-bedroom, 2-bathroom townhome is the perfect place to call home. The main floor features a bright and airy living room with a walkout to a private patio, ideal for outdoor entertaining or relaxing. The well-equipped kitchen offers plenty of cabinet space, while the adjacent dining area is perfect for family meals. Upstairs, you'll find three generous bedrooms, including a primary bedroom with ample closet space. The finished walkout basement provides additional living space, perfect for a playroom, home office, or extra storage. With the added convenience of a garage, driveway, and close proximity to parks, schools, and public transit, this home is a great fit for your growing family. Dont miss the opportunity to make it yours! (id:26049)
105 Wiley Avenue
Toronto, Ontario
Welcome to this fantastic opportunity in the heart of East York! This charming detached home offers three spacious bedrooms two bathrooms, and rare private parking for three vehicles. A true gem in the city. Nestled on a quiet, one-way residential street, you'll enjoy peace and privacy while being close to all the essentials.This home is move-in ready with incredible potential to renovate and customize to your exact taste. Whether you're a first-time buyer, growing family, or savvy investor, this property offers the perfect canvas to create your dream home. Bright interiors, solid bones, and a layout that invites your vision the possibilities are endless. Don't miss this chance to own a detached home in a highly desirable East York neighbourhood with all the charm and potential you've been looking for. (id:26049)
6 - 1455 O'connor Drive W
Toronto, Ontario
Welcome To The Westview at Amsterdam, An Upgraded Brand New Luxurious Chic Urban Townhome complex In Central East York. Close To Schools, Shopping and Transit. This Beautiful 2 bedroom plus main floor den offers 1,325 sq. ft. interior and 2 private balconies PLUS Private Roof terrace totaling 470 Sq Ft of outdoor living space. Balconies on Each Level Complete With Appliances, Parking And Locker For Each Unit. Amenities Include A Gym, Party Room And car wash station. Features & Finishes Include: Contemporary Cabinetry & Upgraded Quartz Counter-Tops and Upgraded Waterfall Kitchen Island. Quality Laminate Flooring Throughout W/ Upgraded Tiling In Bathrooms &Upgraded Tiles In Foyer. Smooth Ceilings. Chef's Kitchen W/ Breakfast Bar, Staggered Glass Tile Backsplash, Track Light, Soft-Close Drawers & Undermount Sink W/ Pullout Faucet. The parking and locker are not included. Parking is available for purchase. (id:26049)
135 Glenmount Park Road
Toronto, Ontario
Stunning Detached Hilltop Home with Lake Views in Coveted Upper Beaches. Perched on a serene street in the highly sought-after Upper Beaches neighbourhood. Offering four beautifully finished levels and a spacious 2-car garage, this home features 3 generous bedrooms including a primary with Ensuite, second bedroom with a bathroom and 3 additional bathrooms. The primary bedroom is a true retreat, showcasing hardwood floors, a walk-in closet, and Ensuite with a relaxing soaker tub. All rooms are filled with natural light, creating a warm and inviting atmosphere throughout. The kitchen is both functional and stylish, complete with stainless steel appliances and a walkout to a peaceful, private backyard perfect for entertaining or quiet mornings with coffee. Enjoy the best of family living with top-rated schools nearby (Norway Jr. P.S., ÉÉ La Mosaïque, Monarch Park C.I.), as well as easy access to scenic parks, public transit, and the vibrant shops and amenities of the Upper Beaches. This is a rare opportunity to own a detached with a garage hilltop masterpiece with breathtaking views and exceptional curb appeal. Don't miss your chance to make it yours! (id:26049)
11 # 35 Priya Lane N
Toronto, Ontario
Brand New Bright and Spacious Townhouse in Scarborough, featuring 2 Bedrooms and 2 Washrooms, with a total area of 1276 sq ft, including a 248 sq ft private terrace, Low maintenance fees at $0.19/sq ft, which includes parking and bicycle storage. This home is conveniently situated just minutes from Malvern Town Centre and within walking distance to a plaza with restaurants, grocery stores, a gym, and transit. It is also close to shopping malls, Centennial College, the UOT Scarborough Campus, and other essential amenities. Recreational amenities nearby include Tennis Courts, Nature Trails, Ravines, and Parks. This home offers great convenience with easy access to Hwy 401/404/DVP and direct express buses downtown. Rent to own option is available, please get in touch with the listing agent for further information. (id:26049)
16 Patience Lane
Ajax, Ontario
Renovated 3+1 Bedroom Townhouse WITH 2 PARKING SPOTS in Desirable Southeast Ajax Steps from the Lake and schools! Welcome to this beautifully renovated townhouse nestled in the highly sought-after South East Ajax community, just minutes from the lake, trails, and waterfront parks. Boasting 3 spacious bedrooms upstairs and a fully finished basement with an additional bedroom or flex space, this home offers the perfect blend of comfort, style, and functionality. Step into a bright and open concept living area with modern finishes throughout. Many upgrades! The updated kitchen features sleek stainless-steel appliances, a gas stove, and ample cabinetry ideal for home chefs and entertainers alike. The main level walks out to a gated, professionally landscaped backyard, perfect for relaxing or hosting gatherings in your private outdoor oasis with $ spent on interlock. Upstairs, you'll find three generously sized bedrooms, each with large closets and abundant natural light. The finished basement includes a plus - one bedroom or office and bathroom, providing flexibility for growing families or guests. Additional features include: Two parking spots, including an attached garage, fenced back yard. Modern bathrooms with stylish finishes. Well - maintained complex in a quiet, family - friendly neighborhood Located close to schools, shopping, public transit, and the lakefront, this move - in - ready home is a rare find in a prime location. Don't miss your chance to own a beautifully updated home in one of Ajax's most desirable communities! Check out the floorplans, virtual tour and photos and book your appointment today! (id:26049)
2130 Blue Ridge Crescent
Pickering, Ontario
Welcome to 2130 Blue Ridge Crescent, Pickering. The Perfect Family Home! Nestled in the highly sought-after Brock Ridges community, this beautifully maintained 3-bedroom, 4-bathroom detached home offers the ideal blend of comfort, functionality, and potential. From the moment you arrive, you'll be impressed by the exceptional curb appeal, featuring new interlocking, driveway and garage door (all 2024). Step inside to discover a spacious layout designed to suit any family lifestyle. The main floor boasts a cozy living room, an entertainers dining room, and a renovated eat-in kitchen (2018) with quartz countertops, ample storage, and a full pantry. Walk out from the kitchen to a raised deck overlooking ultra-private green space perfect for morning coffee or summer BBQs. Upstairs, the primary bedroom offers a tranquil retreat with a spa-like ensuite (2018). Two additional bedrooms provide generous space and closet storage. The fully finished basement (2020) adds even more living space, complete with a modern bathroom, laundry and a walkout to the backyard ideal for guests, in-laws, or a recreation area. Additional highlights include: Oversized garage (1-car) plus 3-car driveway parking and no sidewalk to clear. Updated windows, new roof (2024). Close proximity to top-rated schools, shopping, GO Transit, Highway 401, and 407. This turn-key property offers incredible value with room to make it your own. Don't miss this opportunity schedule your showing today!(Some photos have been virtually staged.) ** This is a linked property.** (id:26049)












