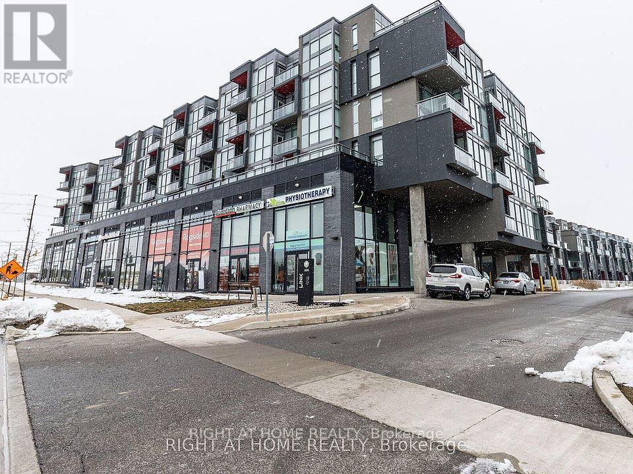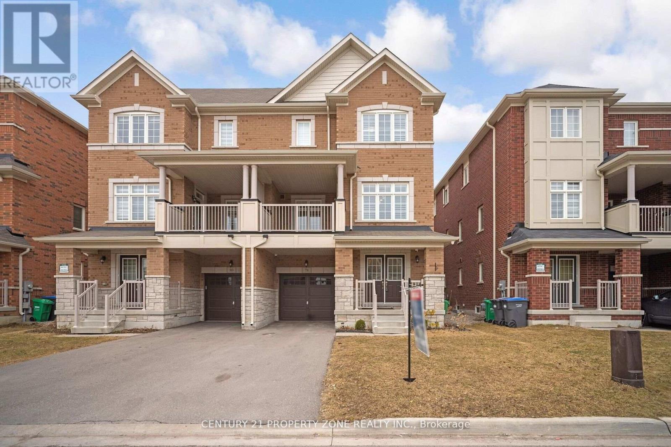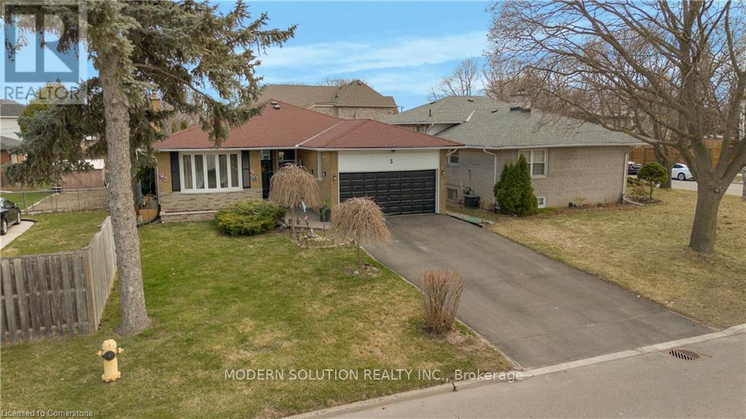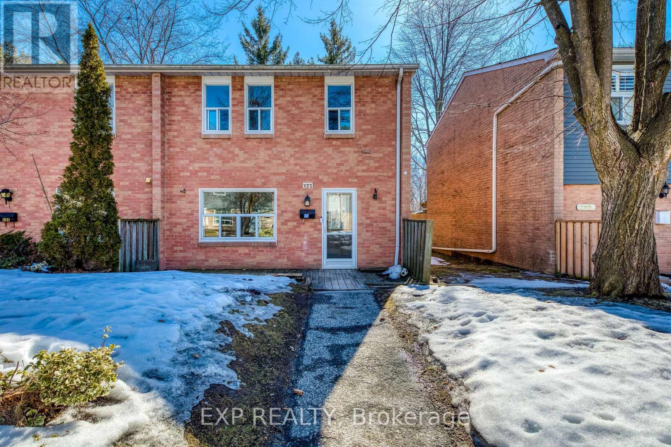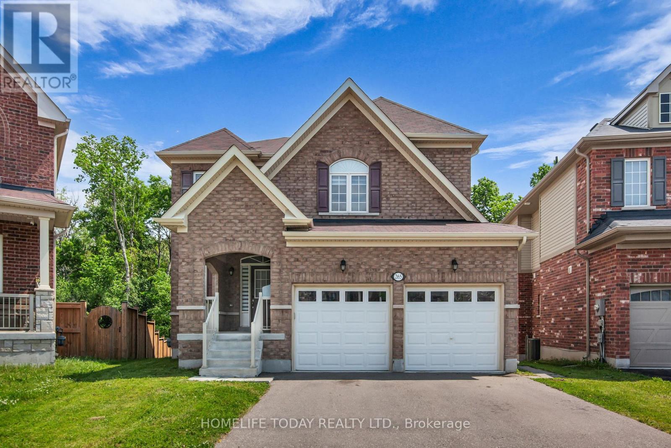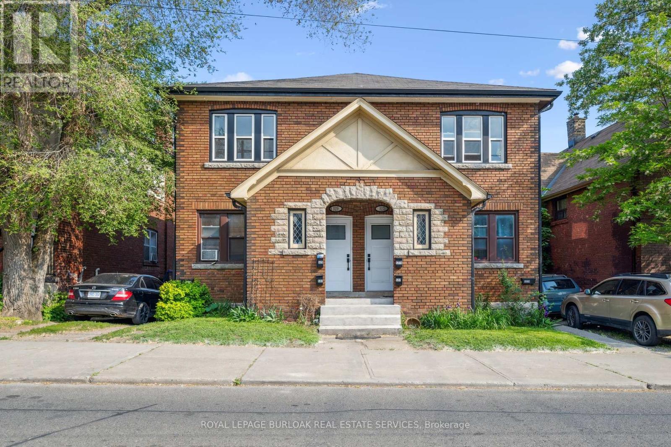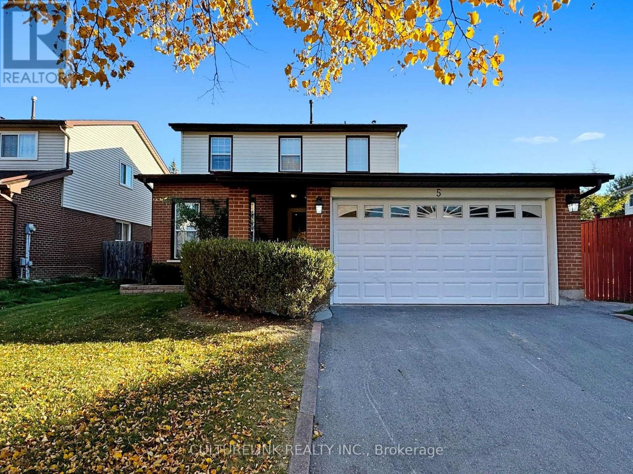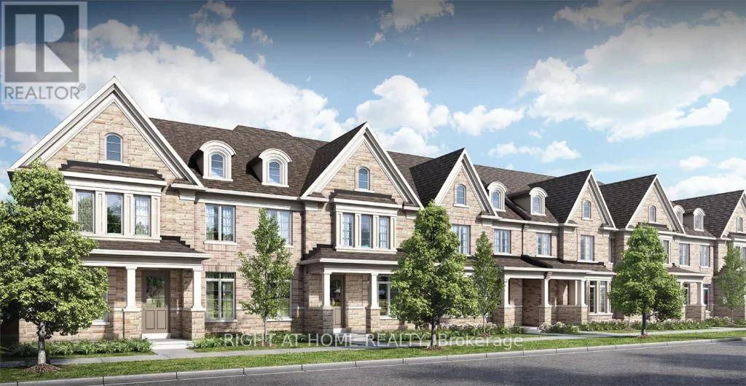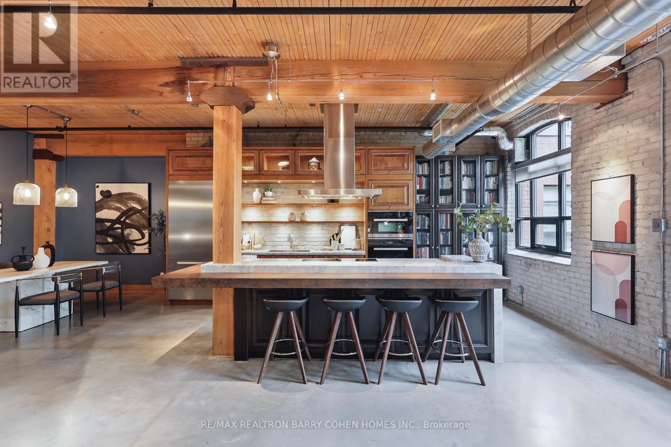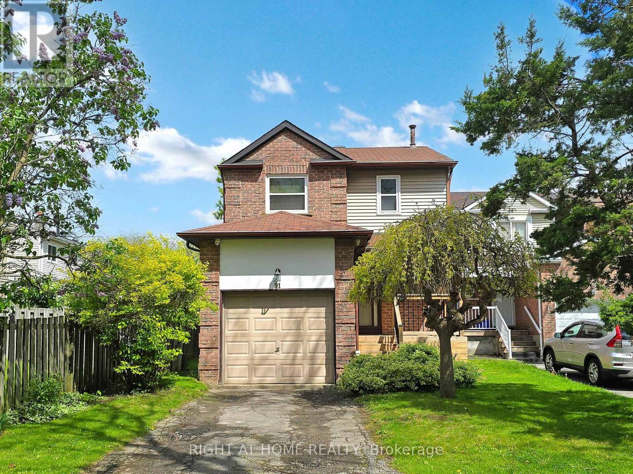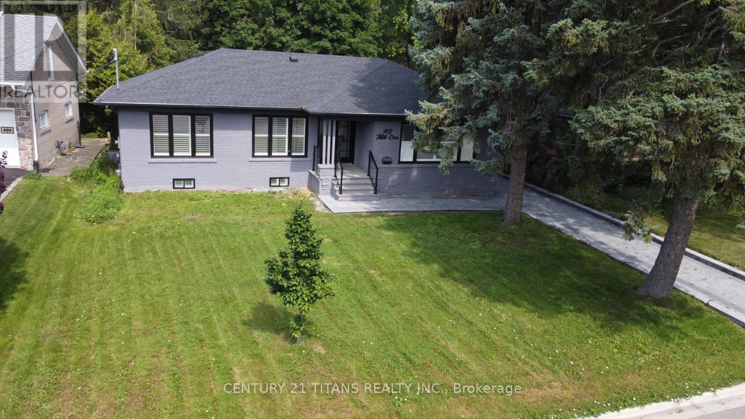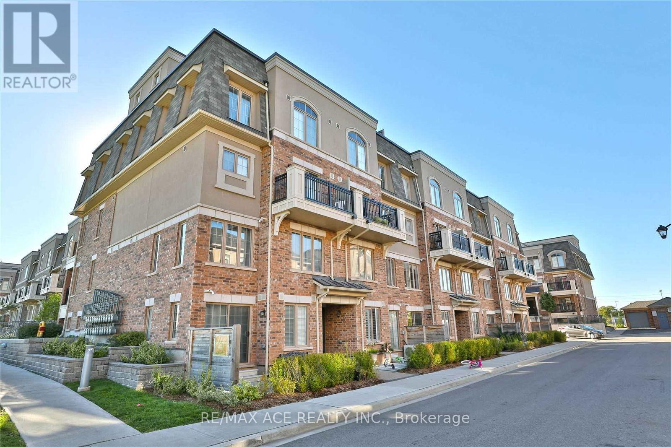D319 - 5220 Dundas Street
Burlington, Ontario
Sun-Filled 1 Bed + Den with Oversized Terrace & Rarely offered 2 Parking Spots at 5220 Dundas St, Burlington. Welcome to Link Condos by ADI Developments in Burlingtons sought-after Orchard community! This modern 1+den suite boasts a ~220 sq. ft. west-facing terrace for stunning sunset views, two rare parking spots, and an owned locker. Enjoy a designer kitchen with quartz counters, stainless steel appliances, upgraded white cabinetry, and a custom built-in desk in the den. High ceilings, wide plank flooring, and floor-to-ceiling windows fill the unit with natural light. Luxury amenities: concierge, gym, hot/cold plunge pools, sauna, party room, BBQ terrace, and more. Walk to shops, restaurants, and transit, with easy access to highways and GO. (id:26049)
78 Deer Ridge Trail
Caledon, Ontario
Client Remks: Stunning Green park-Built Semi-Detached Home in Southfields, Caledon. Welcome to this beautifully maintained offering 2,031 Sq. Ft of bright and spacious living, this home is perfect for families seeking comfort & Convenience. The main floor features 9 Ft. Ceilings, large windows and an open concept layout filled with natural light, A versatile home office/den, a Huge Living & Dinning area and a family room with a walkout to a covered terrane make this home ideal for both relaxing and entertaining. The Modern kitchen boasts espresso cabinetry, granite countertops, a stylish backsplash, Stainless steel appliances, a breakfast bar, and a pantry for extra storage. An upgraded Oak staircase with Iron Pickets leads to the upper level, where you'll find three spacious bedrooms. The Primary Suite includes a 4-piece ensuite and a walk-in closet, while the additional bedrooms provide plenty of space for family or guests. The lower level offers a large den, perfect for guest room, or office. 3 car parking ( 1 in garage and 2 on the driveway and NO SIDEWALK) Prime location! Walking distance to Southfields Village public school( French immersion), Southfields Community Centre & Library, Parks, scenic trails. Enjoy Quick access to HWY 410, shopping, restaurants and more. This home is priced to sell-don't miss your chance to own in one of Caledon's most desirable communities (id:26049)
3 Hartsdale Drive
Toronto, Ontario
Welcome to 3 Hartsdale drive located in quiet desirable area. Amazing bungalow, your opportunity to own this lovely property is just a showing away. No more stairs, enjoy one level living, with fully finished basement. Enter into a spacious foyer, living/dining area has a bow window, eat in updated kitchen with pot lights, newer patio door to rear yard. Three bedrooms on main, one in basement. Two and a half baths. Newer front door. Landscaping in front is newer, newer garage door, built in bar in basement, newer windows in 2010, two wood burning working fireplaces one on main and one in basement. Roughed in kitchen in basement, furnace two years old, A/C is 8 years, roof 10 years. Lots of parking. Close to all amenities, hwy, and airport. Note some rooms in basement are virtually staged. (id:26049)
1003 - 3390 Weston Road
Toronto, Ontario
Mesmerizing Sun-Filled Corner Condo. Breathtaking Spectacular South Views Of City Skyline. 2 Bedrooms With Endless Closet Space. Open Concept Dining/Living Room, Kitchen With Breakfast Bar. Enjoy Your Private Balcony With South Exposure. 1 Underground Parking Space . Steps To Park, Playground, Schools, Stores, Public Transportation, Highway 400. Building Amenities: Concierge, Gym, Indoor Pool, Sauna, Security Guard, Visitor Parking. (id:26049)
132 - 1050 Shawnmarr Road
Mississauga, Ontario
Mature, quaint, strategically positioned on the west end border of Port Credits high energy, fun filled and amenity rich community in walking distance. A harmonious blend with the quiet suburban vibe, this winning opportunity is here for you! Look no further! This end unit backs onto Lakeshore - no neighbors and steps to the Lake. Basement overhaul into apartment 4 years ago. HVAC overhaul 2 years ago including pivot to heat pump from furnace. NO MORE filters to address! This overhaul includes a tankless water heater, NEST thermostat and attic insulation revitalization. House is efficient AND productive. Live in Port Credit and rent either unit for income support! A unique opportunity to leverage - live in basement and SAVE or live in the upper floors and coast! WINNING either way....just in time for the Spring and Summer season. *******SELLER willing to pay for 3 months of maintenance fees when sold by June 25th. (id:26049)
265 Bruce Cameron Drive
Clarington, Ontario
Discover the potential of owning a larger home with the added benefit of rental income! This remarkable 2-unit home in Bowmanville offers ample space for your family and a steady income stream, making Wow! 2019 Built Luxurious, Very Spacious Detached Home On A Family-Friendly Street. Upper Lvl Has Office/Study Nook & 4 Spacious, Bright Bdrms Each With Ensuite. Main Flr With Pot Light, Large Modern Eat-In Kitchen With Island & Lots Of Storage. Separate Bright Family Room With Pot Light & Fireplace. Separate Side Entrance & Spacious Laundry Area. Large Walkout(Sep Entr) Bsmt With Big Windows & Lots Of Potential. Huge Private Backyard Backing Onto Woods! It's easier to afford your dream home. Welcome to this magnificent executive home. (id:26049)
45 - 300 Alex Gardner Circle
Aurora, Ontario
Welcome to this beautifully upgraded condo townhouse located in the prime, quiet neighbourhood of Aurora Village, right in the heart of downtown Aurora. This stylish home features large windows that fills the home with natural light, creating bright and airy rooms throughout. The main floor offers an open-concept living and dining area featuring modern wainscotting walls, 9-foot ceilings and a walkout to a private terrace overlooking a serene wooded treeline ideal for summer gatherings with family and friends. The contemporary kitchen is equipped with upgraded stainless steel appliances, quartz countertops, a newly installed backsplash, and a breakfast bar perfect for casual dining. Thoughtful upgrades include custom under-stair storage with pullout drawers, heated laminate flooring throughout the main level, and a stained oak staircase that adds warmth and elegance. Upstairs, the spacious primary bedroom boasts a 4-piece ensuite with a large window and plenty closet space. Additional highlights include one owned underground parking space and large locker. An optional second parking space is available for assumption by the buyer. Conveniently situated next to seller's current spot- perfect for multi vehicle households. The property is located close to restaurants, schools, parks, community centre, and just a short walk to the Aurora GO Station. A perfect blend of modern design and everyday comfort this is Aurora living at its finest. (id:26049)
54 Embassy Drive
Vaughan, Ontario
Why settle for a Semi-detached or Townhouse, When You Can Have A Beautiful Detached Home In A Sought After Area East Woodbridge. Welcome, This Property Boasts A Multitude Of Upgrades, Starting With The Irrigation Sprinklers At The Front And Back Yard, New Installed Front Door(2024) Newer Garage Doors, Large Foyer, Ceramic Flooring and Spacious Hallways Leads To The Fully Renovated Kitchen, Featuring Granite Countertops, Floor-to-Ceiling White Cabinets And Pot Lighting, Granite Backsplash With Plenty Of Natural Light With A Walkout To The Deck and Fully Fenced Yard. Tankless Water Heater(2024)it is owned, you'll never have to worry about running out of water. Furnace (2024)Owned, A/C (2024)Owned, No Rentals You Save On Costs. The Upgrades Continue Throughout The Rest Of The House With Newer Windows and California Shutters, Cast Iron Railings, High Baseboards and Crown Molding Are Just A Few Of The Many Custom Details That Make This Home Stand Out. Roof (2024), Siding (2023), Eavesdrops (2023), Two(2) Fireplaces, Central Vac, Security Alarm System and Camera. The Basement Is Fully Finished and Features a Recreation Room Complete With a Cozy Gas Fireplace. There's Also a Cold Cellar For All Your Storage Needs And With a Three-piece Bathroom, This Space Offers Endless Possibilities. Step Outside and You'll be Greeted By a Beautifully Landscaped yard With an Irrigation System, Aggregated Concrete Driveway, Double Car Garage and a Large Loft for Added Storage. Don't miss your chance to own this stunning home in one of Woodbridge's most desirable locations. (id:26049)
604 - 560 King Street W
Toronto, Ontario
Welcome To 'Fashion House' Condos In The Heart Of King W's Fashion District | Stunning Studio Loft | 9' Ceilings | Floor-To-Ceiling Windows For Max Natural Light | Exposed Concrete Finishes | Practical Floor Plan With No Wasted Space | Euro-Style Galley Kitchen With All The Bells & Whistles | Perfect Bedroom Nook That Can Easily Be Sectioned Off | Spa-Like 4-Piece Bath | Lots Of Storage | Wide Open Balcony Perfect For Barbecuing & Entertaining | Comes With Underground Locker Unit | Street Car @ Your Door | Steps From Shops+Restaurants+Entertainment+All Amenities+++ Available Immediately (id:26049)
527 Kingston Road
Toronto, Ontario
Value-Add Opportunity with Significant Rental Upside. Well-maintained 6-unit multifamily property located in Torontos Upper Beaches. Thebuilding comprises five two-bedroom units and one 1.5-bedroom unit. All units are separately metered for gas and hydro, and feature privateentrances with either a balcony or backyard space. Additional features include coin-operated laundry and five tandem parking spaces. Owner-occupied unit will be delivered vacant on closing. Located along Kingston Road, the property offers excellent transit access and walkability toWoodbine Park, the Beaches, and a wide range of nearby amenities. Opportunity for approximately 50% rental upside, with potential to add unitsand improve operational efficiency. CMHC-insured financing options available for qualified buyers. (id:26049)
5 Haven Hill Square
Toronto, Ontario
Move-in ready! Wide 50 foot lot! A charming 2-storey home with attached 2-car garage, located in a family-friendly neighborhood. The bright main floor and second floor feature new flooring (2024) and painting (2024) throughout. Real wood cabinets in a spacious kitchen, with new quartz countertops (2024) and sink/faucet (2024), and stainless steel fridge (2024), stove (2023) and dishwasher. Main floor laundry with separate entrance. Upstairs, 4 bedrooms with new flooring, and 2 updated modern bathrooms. Open-concept finished basement with stove, counter, fridge, full bathroom, lots of storage space, and wired for potential washer/dryer. Additional features include a large fenced-in yard with well maintained lawn, and front garden. All existing appliances, light fixtures and window coverings included. Steps away from TTC, restaurants, shopping, school and parks. The buyer is advised to verify all information posted in this listing if deemed necessary. The seller and broker make no representations or warranties regarding the accuracy or completeness of the information provided. The buyer is encouraged to conduct their own due diligence independently. (id:26049)
7 Clutterbuck Lane
Ajax, Ontario
*Breathtaking FREEHOLD NATURE-INSPIRED LUXURY TOWNHOMES, HAMPSHIRE 2,080SF model in one of the City's Most Prestigious addresses designed and built by World Class Team-Coughlan Homes*Picket design*Raised or vaulted Ceilings: from 9'0" to 10'0"* Smooth ceiling in kitchen, powder rooms, bathrooms & laundry*Open concept Deluxe kitchen designs*Taller archways on main floor*Quality Energy Star rated clay vinyl casement windows at front with mullion bars* All windows LOWE and ARGON clay coloured*Natural Oak hardwood and Premium Quality 35oz. broadloom*Washable latex paint*FULLY Finished 2 Cars garage*CVAC*CAC*Fully sodded front & back yards* (id:26049)
427 - 68 Broadview Avenue
Toronto, Ontario
Welcome To A Showpiece Residence That Effortlessly Combines Industrial Charm With High-End Designer Finishes. This Sun-Drenched, South-Facing Condo Has Been Celebrated In Toronto Home Design Magazine And Showcases An Open Plan That Feels As Impressive As It Is Inviting. Soaring Beamed Ceilings And Polished Concrete Floors Set The Stage For A Space That Is Both Dramatic And Warm, While Expansive Windows Bathe The Interior In Natural Light.The Stunning Downsview Kitchen Is A True Chefs Dream, Complete With An Oversized Stone Island With Bar Seating And Premium Miele Appliances Including A Built-In Wine Fridge, Perfect For Entertaining. The Generous Open-Concept Layout Offers Tremendous Flexibility, Allowing You To Tailor The Space To Suit Your Lifestyle. Exposed Brick And Wood Beams Add Undeniable Character, While Custom Cabinetry And Thoughtfully Curated Lighting Elevate The Experience. Retreat To The Serene, Spa-Inspired 4-Piece Ensuite Bathroom Featuring Heated Marble Floors, A Double Floating Vanity, And Luxurious Finishes Throughout. Custom Built-In Shelving With Organizers Adds Practical Elegance To The Space.The Living Room Features A Cozy Fireplace, Rounding Out The Suites One-Of-A-Kind Appeal. Set In Vibrant Leslieville Just Steps From Trendy Queen Street Shops, Restaurants, Cafes, And Transit. This Is Urban Living At Its Finest. Easy Access To The Transit Means You're Always Connected While Enjoying The Unique Vibe Of One Of Torontos Most Desirable Neighbourhoods. (id:26049)
91 Greenfield Crescent
Whitby, Ontario
Welcome to 91 Greenfield Crescent - Your Perfect First Home in the Heart of Blue Grass Meadows!Step into homeownership with confidence in this beautifully 3-bedroom, 2-bathroom , tucked away in one of Whitby's most welcoming, family-friendly neighbourhoods. With one of the largest backyards on the street, there is plenty of room to grow, play, and entertain - perfect for young families or couples planning ahead.Located just steps from a peaceful park and walking trails, its the ideal spot for morning walks, outdoor fun with the kids, or quiet evenings under the stars.Inside, you'll love the bright, open-concept living and dining space designed for everyday comfort and effortless entertaining. The kitchen comes equipped with updated appliances (newer stove-2024, range hood, dishwasher, and fridge), plus generous storage to make meal prep a breeze. Smart upgrades like individual bedroom wall heaters with thermostats help lower gas costs and give you full control over your comfort, season to season. Enjoy direct access from the main level to your own private backyard oasis perfect for weekend BBQs, perennial gardens, or creating the outdoor space of your dreams.The extended driveway fits 3 cars, and the no sidewalk frontage adds to the convenience and curb appeal.Move-in ready and full of charm, this home is a fantastic opportunity for first-time buyers looking to settle in a safe, vibrant community. You are just minutes from the 401, 407 & 412 highways, with easy access to Durham and GO Transit and surrounded by excellent schools. 91 Greenfield Crescent isn't just a place to live-it's the place where your homeownership journey begins. (id:26049)
136 Summer Street
Oshawa, Ontario
Ideal for first time homebuyers. Detached home on quiet dead end street. Beside Sunnyside Park. 3 bedrooms, 2 full bathrooms. Private fenced backyard, soaker tub & huge walk in shower. (id:26049)
40 Hill Crescent
Toronto, Ontario
Fantastic, one of a kind, beautifully renovated 3+3 bedroom solid brick Bungalow in a very prestigious neighborhood .Ready to move in with brand new kitchen , washrooms ,freshly painted, beautifully landscaped , all yours to enjoy. Very potential with Multi-Million Dollar Houses around, mins to Ontario Lake , Plaza, Doctors, Pharmacy , Church , Mosque etc. (id:26049)
802 - 501 Adelaide Street W
Toronto, Ontario
Executive corner suite at Kingly condos in the heart of the Fashion District. Discover luxury living in this stunning 1,044 sq. ft. (+34 sq. ft. balcony) NE corner suite, featuring 2 spacious bedrooms and 2 full bathrooms. This suite is bathed in natural light through expansive, wall-to-wall windows, showcasing unobstructed views of the city skyline and the iconic CN Tower. Highlights include 9' smooth ceilings and a designer Scavolini kitchen with sleek European-style cabinetry. 2 individual and digitally-controlled HVAC systems. Acoustically engineered demising party walls. A great opportunity to reside in Kingly, a prestigious 132-unit boutique building with a classic brick facade and NY-style loft windows, blending elegance with premium amenities and services. Extras include additional $40K In upgrades, enclosed balcony, 1 parking & 1 locker. Building features 24 Hour Concierge, Gym and Roof terrace. (id:26049)
1409 - 225 Sackville Street
Toronto, Ontario
Amazing Corner Unit. Very Bright Throughout With West, North and East Views. Spacious 2Bedroom, 2 Washroom Apartment & Beautiful Handmade Shelving in Bedrooms and Entrance. Centrally Located, Close To Parks, Transit , Bike Paths, Aquatic Centre, Soccer Field. Toronto Metropolitan University, Distillery District, Eaton Centre, Riverdale Restaurants, Cork town Common, Cabbage Town & More Are All Within 20 Min Walk. Close To Dvp. Amenities Incl: Lounge, Games Rm, Party Room, Gym, Theatre, Roof Top Terrace/Garden & Wi-Fi in Entrance Lobby (id:26049)
211 - 2020 Bathurst Street
Toronto, Ontario
Welcome to Suite 211 at The Forest Hill Condominiums - a dazzling, 3-bedroom, 2-bathroom residence that redefines luxury living in one of Torontos most exclusive and sought-after communities. Set within the highly anticipated Forest Hill Condos by CentreCourt, this luminous and contemporary home offers seamless, direct access from the lobby to the brand-new Forest Hill LRT subway station bringing the entire city to your doorstep.Step inside this breathtaking corner suite and be captivated by soaring 12-foot ceilings, expansive windows, and an open-concept layout designed for elegant living and entertaining. As one of the largest units in the building, it offers an exceptional sense of scale and flexibility. The chef-inspired kitchen features built-in stainless steel appliances, a wine fridge, and seamless cabinetry, while the living and dining areas flow effortlessly to a quiet, south-facing balcony with serene city views.The primary suite is a retreat in itself, offering a spa-like ensuite bathroom with custom tile work and sleek fixtures, plus a custom walk-in closet designed for optimal storage. Two additional bedrooms provide ample space for sleep, work, or play, each thoughtfully appointed with wide-plank engineered hardwood and floor-to-ceiling windows.Enjoy direct elevator access to your suite, one underground parking space, and a locker for added convenience. Building amenities rival luxury hotels: 24/7 concierge, a rooftop terrace with BBQs and skyline views, fitness centre, yoga studio, co-working lounge, indoor/outdoor gym space, pet wash, and guest suites.With premium retailers like Starbucks and Dollarama at your doorstep, Yorkdale Mall just minutes away, and top-rated private schools (Bishop Strachan, UCC) within a short drive, this is truly an unparalleled opportunity to own a landmark residence. Live at the intersection of prestige, practicality, and effortless style - welcome home. (id:26049)
9 Gloucester Street
Toronto, Ontario
Step into a unique living experience at L' Heritage at Gloucester, a stunning mixed-use Victorian townhouse that effortlessly combines timeless elegance with modern functionality. This exceptional property offers 2070 sq. ft. of living space spread across three floors and a 700sf fully finished basement, Premium Miele appliances, custom designer cabinetry, sleek stone countertops, and engineered hardwood floors. This property has been zoned for mixed use, allowing a special business inside a heritage home in a well established area. Located at Yonge and Gloucester St. , this townhome is just steps from the TTC subway. Enjoy the proximity to Yorkville's world-class luxury shopping and trendy restaurants. **EXTRAS** Parking available for purchase. (id:26049)
35 Kilkarrin Road
Brampton, Ontario
Welcome to this beautifully renovated home offering nearly $150,000 in premium upgrades that blend style, function, and quality craftsmanship throughout. The main level features a bright, open-concept layout that creates a seamless flow between family, dining, and kitchen spaces. With four generously sized bedrooms, the home comfortably accommodates growing families. Downstairs you'll find the fully legal 2-bedroom, 2-bathroom basement apartment which includes a separate entrance and a highly functional layout designed for optimal use of space. One of the bedrooms boasts its own private ensuite, making it ideal for in-laws or tenants seeking added privacy. Additional highlights include a garage equipped with an EV charger, offering both convenience and sustainability for electric vehicle owners. Outside, enjoy a beautifully maintained backyard retreat perfect for family gatherings, weekend barbecues, or simply relaxing in the sunshine with your loved ones. It's conveniently located in a family-friendly neighborhood, close to mount pleasant go station, schools, parks, shopping, and transit, this is a home that offers both comfort and opportunity. This home is truly a one of a kind and you definitely need to see it in person. (id:26049)
4 - 3010 Erin Centre Boulevard
Mississauga, Ontario
Elegant 3-Bedroom Townhouse in Prestigious Churchill Meadows - Discover modern elegance in this beautifully updated townhouse, perfectly situated in the highly coveted Churchill Meadows community. Freshly repainted throughout including walls and baseboards this home offers a crisp, refreshed ambiance. Stylish new pot lights on the main level enhance the inviting atmosphere with warm, contemporary lighting. High-quality laminate flooring extends seamlessly across all levels, complementing the open-concept kitchen, thoughtfully designed with a sleek breakfast island, eye-catching backsplash, and generous cabinetry for optimal storage. Step out onto the spacious balcony ideal for barbecues or peaceful outdoor lounging. A brand-new washer and dryer add everyday convenience, while two parking spaces (garage and driveway) complete the package. Enjoy a prime location close to Erin Mills Town Centre, top-rated schools, Hwy 403, places of worship, and a wide array of restaurants and amenities. A true blend of style, comfort, and convenience awaits.**Some pictures are virtually staged**. (id:26049)
8 - 2441 Greenwich Drive
Oakville, Ontario
Welcome to this stunning stacked townhouse nestled in Oakville's prestigious Westmount community, in the heart of the sought-after Halton area. This beautifully maintained home offers an open-concept floor plan flooded with natural light, featuring large windows and sleek laminate flooring throughout the living space. Enjoy two spacious bedrooms, each with custom in-built closets, and two modern washrooms designed for comfort and functionality. With two underground parking spots, convenience is built right in! Enjoy a truly Move in ready experience-this home comes Fully equipped with Fridge, stove, microwave, sofas, dinning table and chairs,-all included for your convenience. Perfectly located just minutes from major highways, the GO Station, top-rated schools, shopping centers, Oakville Trafalgar Hospital, and all everyday amenities - this home combines urban accessibility with suburban tranquility. Whether you're a first-time buyer, downsizer, or investor, this bright and stylish home is a true gem in a prime location. Don't miss your chance to own in one of Oakville's most family friendly and rapidly growing neighborhoods! (id:26049)
811 - 714 The West Mall
Toronto, Ontario
Step into this generously sized 2-bedroom plus den condo offering 1,070 sq. ft. of functional living space with a sun-filled southwest exposure and a private open balcony to enjoy the Quiet Side of Buckingham Condos. This well-maintained, freshly painted and cleaned unit features a large living space and a flexible den perfect for a home office or extra bedroom, and plenty of in-suite storage with an ensuite locker. Enjoy peace of mind with all-inclusive maintenance fees covering heat, hydro, water, A/C, cable, internet, and more an unbeatable value in a well-managed building. Residents have access to premium amenities, including an indoor pool, basketball court, gym, sauna, party room, BBQ area, and ample visitor parking. Commuters will love the proximity to Hwy 427 & 401, public transit, Centennial Park, schools, the airport, and major shopping destinations. Includes one underground parking space. Whether you're a first-time buyer, downsizer, or investor, this home delivers space, convenience, and value in one of Toronto's most connected west-end locations. Unit has been Virtually Staged. (id:26049)

