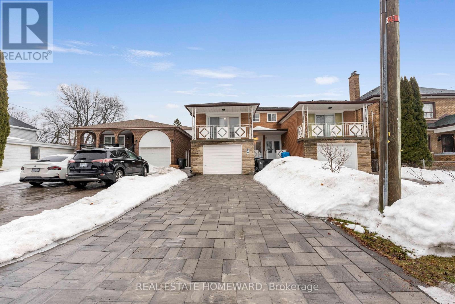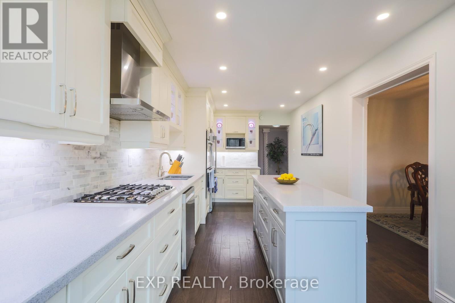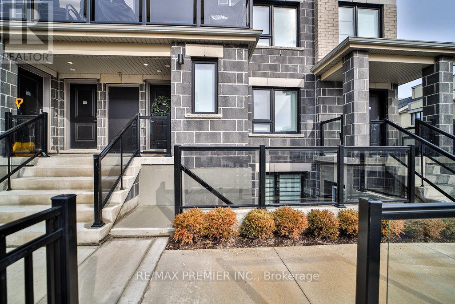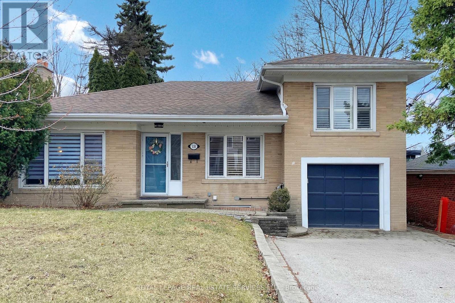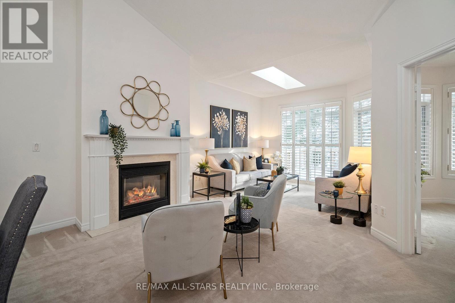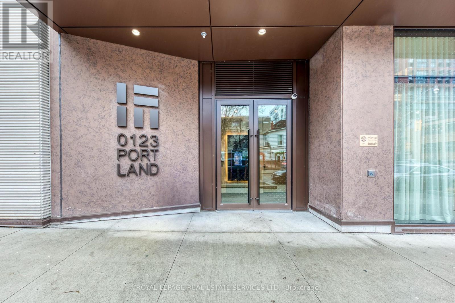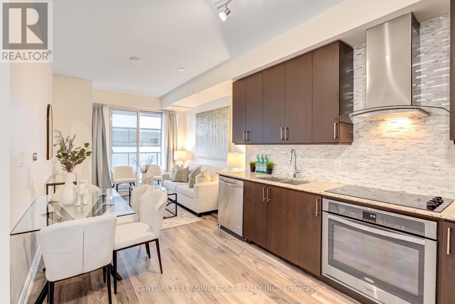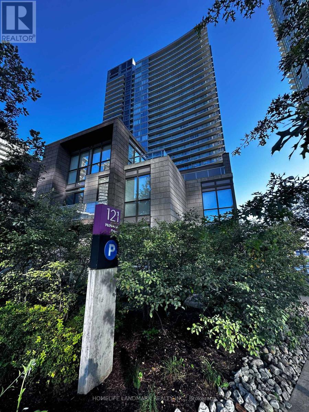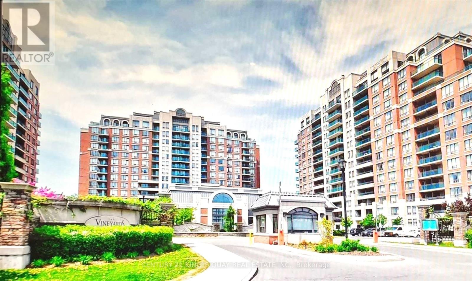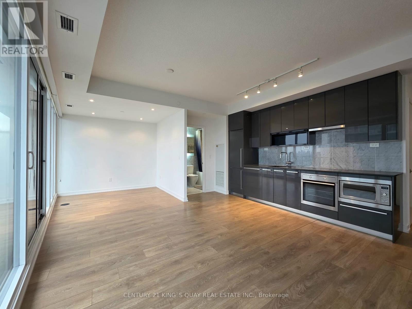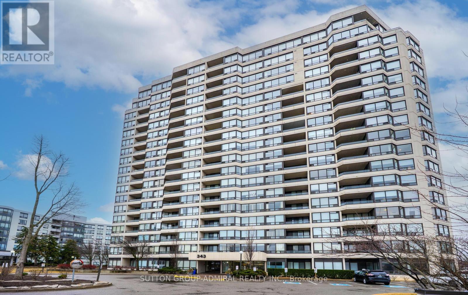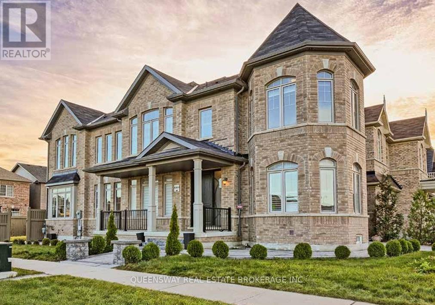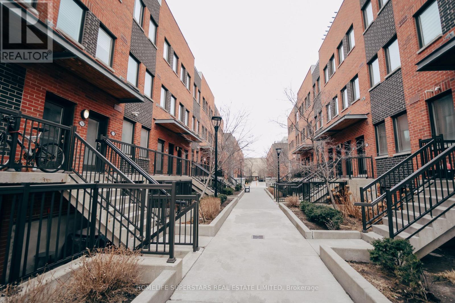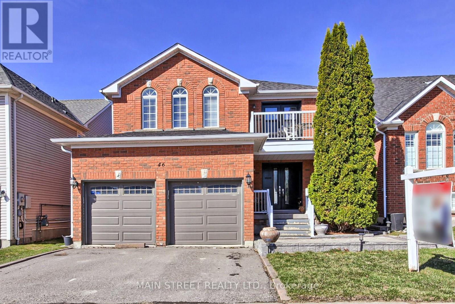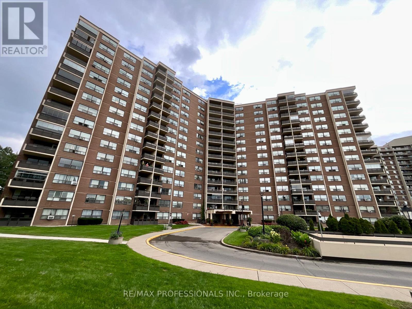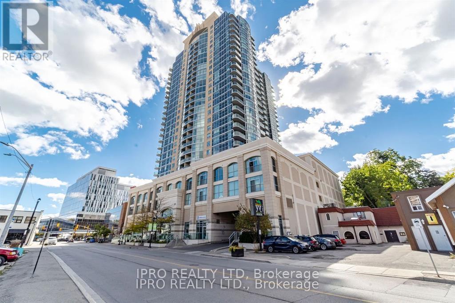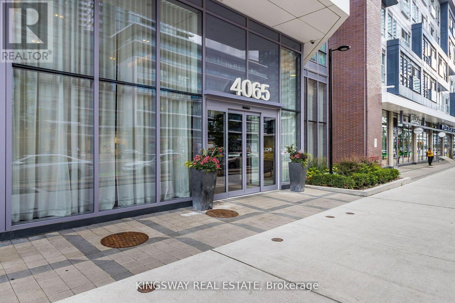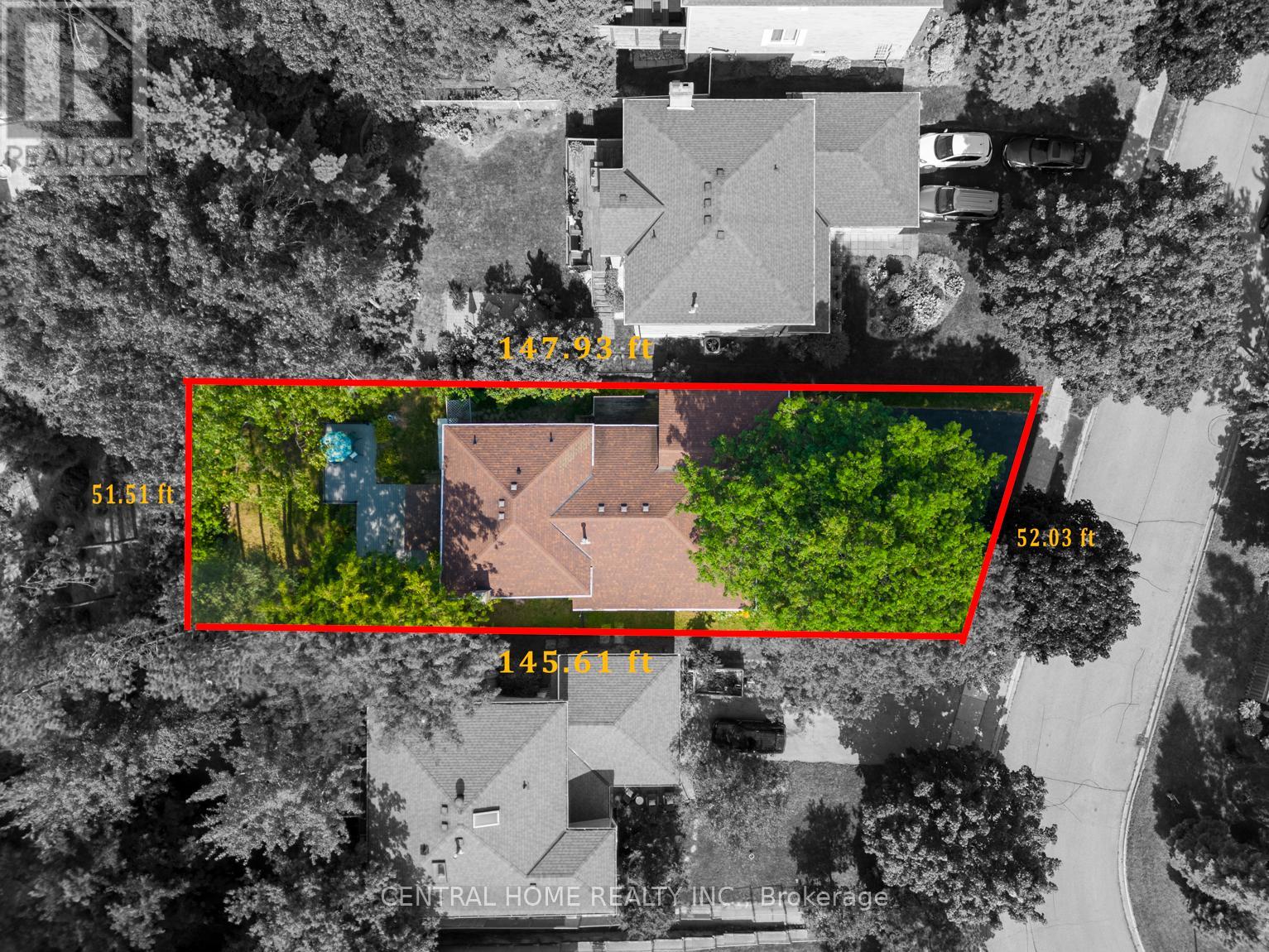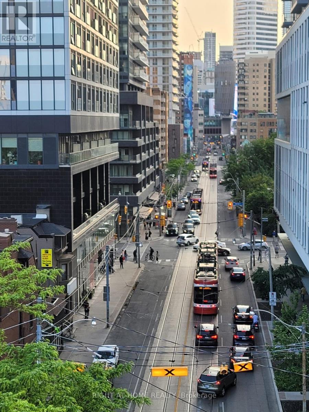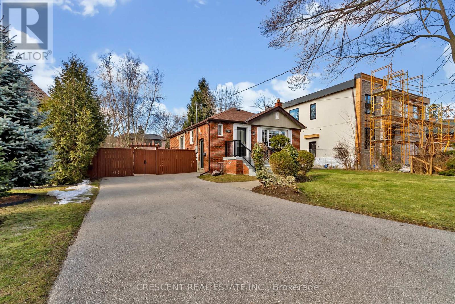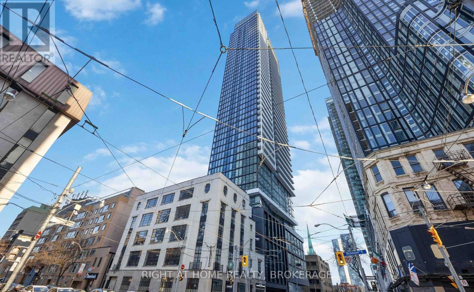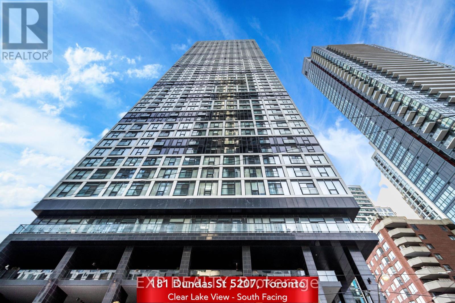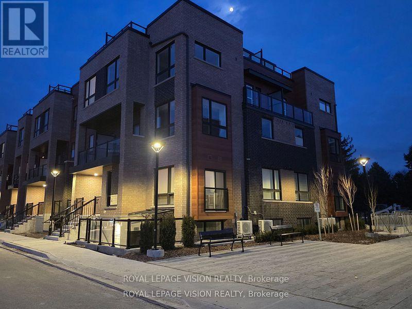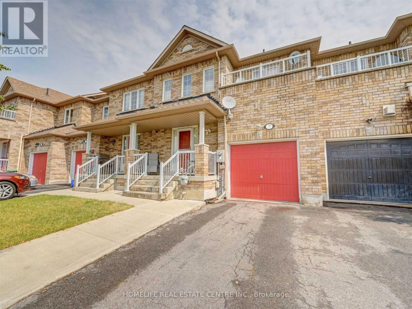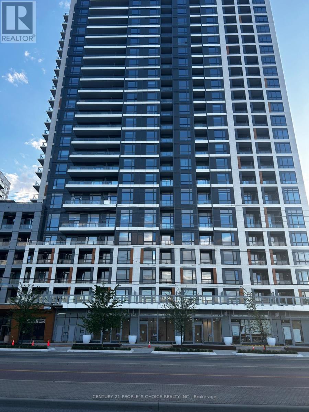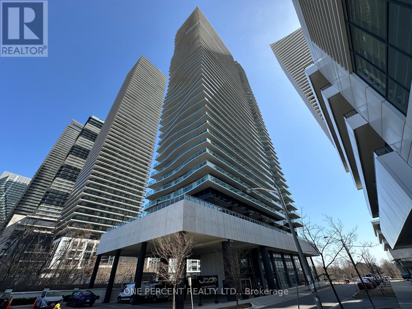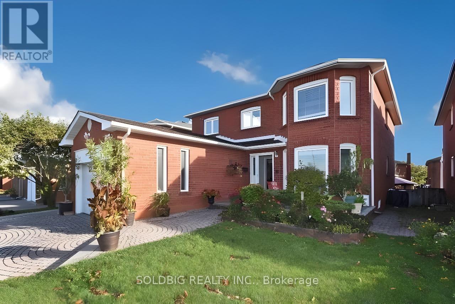15a Davidson Avenue
Toronto, Ontario
Spacious & Versatile Semi-Detached Perfect For Multi-Generational Living! Welcome to this Bright & Spacious 3 Bedroom, 3 bathroom, Semi-Detached Home in the Heart of Clairleas-Birchmount, design for family comfort & entertaining! Featuring an attached Garage, a finished basement with a separate entrance-ideal for extending family or rental income-and an open-concept kitchen with a walk-out to a covered two windows sunroom patio, this home is perfect for hosting gatherings and everyday living. The elevated living room over the garage offers a cozy retreat with a walk-out balcony, where you can enjoy morning coffee or unwind with a glass of wine in the evening. A cold room (cantina) provides extra storage, perfect for preserving groceries or a future wine cellar. Prime Location! Just minutes to top schools, shopping plazas, places of worship, and convenient transit access for an east commute to downtown. Don't miss out! (id:26049)
54 Trewartha Crescent
Brampton, Ontario
Welcome to 54 Trewartha Crescenta spacious and sun-filled 5+1 bedroom, 4-bathroom detached home tucked into a warm, family-friendly Brampton neighborhood. This well-loved home features two full kitchens, a finished basement with a separate side entrance, and a main floor den perfect for a home office or additional bedroom. A grand winding staircase, cozy fireplace, bright solarium, and skylight add timeless character and charm throughout. The backyard is a true retreat, offering a generous garden space ready for your green thumb for summer gatherings, growing your own produce, or simply enjoying the serenity of having no rear neighbors, as the home backs directly onto Highway 10 for added privacy. The basement floors are ready for your finishing touch, presenting a fantastic opportunity to personalize space to your taste, whether for extended family, rental income, or entertaining. Solar panels are already in place, offering energy savings and environmental benefits. Located just minutes from HWY 410, schools, Conestoga Recreation Centre, public transit, places of worship, libraries, groceries, and parks, this home blends comfort, space, and potential in an unbeatable location. (id:26049)
913 - 145 Hillcrest Avenue
Mississauga, Ontario
LOCATION, LOCATION! A RARE GEM IN THE HEART OF MISSISSAUGA! Experience luxury living in this stunning, fully upgraded 2-bedroom + solarium + den condo, where modern elegance meets ultimate convenience! This bright and spacious unit has been meticulously renovated with sleek flooring, a sun-filled solarium perfect for a home office or relaxation space, and recessed pot lights in the living room & den, creating a warm and inviting ambiance. The chefs dream kitchen boasts Quartz countertops for a sleek, modern finish, Premium appliances GE Electric Stove & Fridge, Bosch Dishwasher & Samsung's stackable Washer & Dryer, Stylish white cabinetry that exudes elegance & upgraded bathrooms featuring modern fixtures and finishes. Live Where Lifestyle Meets Convenience! Unbeatable Location, just 2-minute walk from Cooksville GO Station for your express commute to downtown Toronto ideal for commuters! Minutes from Square One Shopping Centre, top restaurants, grocery stores, and all essential amenities. Outdoor lovers will love the parks, gym, tennis, squash & basketball courts right at your doorstep. Enjoy a vibrant nightlife, shopping, and top-tier dining just minutes away. This is your chance to own a beautifully upgraded home in one of Mississauga's most sought-after locations. Don't miss out your dream condo awaits! (id:26049)
19 Lynmont Road
Toronto, Ontario
Nestled in a highly sough-after location, this charming detached home is just minutes from Humber College , Etobicoke General Hospital , and the LRT , offering unmatched convenience for families , students, and professionals alike. Step inside to a bright and inviting main floor , thoughtfully designed with a spacious living room , a well-appointed kitchen, and converted family room now a fifth bedroom perfect for those seeking stair-free living. A three-piece washroom on the main floor adds to the home's practicality and comfort. But the real showstopper? The brand-new, legally registered two-bedroom basement apartment, perfect for rental income or multi-generational living. With the property officially recognized as a duplex, the investment potential is undeniable! Currently tenanted, but with the option for vacant possession , this home is ready to welcome its next owners-whether you're an investor, a growing family , or a savvy homebuyer looking for extra income. Don't miss out on this rare find in a prime Etobicoke location. (id:26049)
A - 30a Lookout Drive
Clarington, Ontario
Welcome to 30A Lookout Drive, located in Bowmanville - GTA's largest master-planned waterfront community. This newly built modern stacked town unit offers: 1-bedroom, 1-bathroom with open concept layout, exceptional natural sunlight and modern finishes throughout. This property has a Tarion Warranty (4-Year) Status Certificate available. Key features: open-concept living area with large windows, Shaker-style white kitchen cabinetry with stainless steel appliances, Quartz kitchen counter, Wide-plank engineered flooring throughout, Upgraded broadloom in the bedroom, Four piece bath with soaker tub and large vanity, Ensuite laundry for added convenience, Custom window coverings, Stunning lake views with a nearby parkette. Prime Location: Steps from the waterfront for scenic walks and relaxation. Minutes to Hwy 401, marina, schools, and all amenities nearby. Where the Lake meets the Sky, experience the best of waterfront living at Shoreview Towns! Schedule your showing today, you won't be disappointed! Note: Some images are virtually staged for visual reference of space. (id:26049)
308 - 17 Ruddington Drive
Toronto, Ontario
Welcome to this beautifully upgraded 2-bedroom + den condo that blends modern style with comfort. Every inch of this unit has been carefully renovated to create a chic and inviting living space perfect for entertaining or relaxing. Enjoy your morning coffee on a private oversized wrap around balcony with an unobstructed south view. Well over 1000sf with no wasted space, a split bedroom floorplan, and a separate den which can function as a 3rd bedroom or a home office. No expense spared for upgrades which include: engineered hardwood floors throughout, Closet-By-Design built-ins & organizers, stainless steel kitchen appliances, newer LG stacked laundry machines, newer light fixtures in the dining room and master bedroom, newer faucets in the ensuite bathroom, upgraded balcony flooring, and a custom built-in murphy bed in the second bedroom (can stay or be removed). Perfect home for downsizers looking for a turnkey condo or families looking for a great family friendly neighbourhood with one of the top school districts in Toronto. Just mins away from TTC, parks, grocery stores, schools, and recreation. Bring your fussiest clients as this condo shows AAA! (id:26049)
131 York Mills Road
Toronto, Ontario
Well-maintained, solid side-split in prestigious York Mills! Move-in ready with potential for expansion/renovation or a new build. Features a beautiful layout, backyard with a large deck, pot lights, hardwood floor, California shutters, stylish kitchen and dinning room, Steps to TTC bus, a short walk to Subway & GO Station. Great school zone, 1 garage (fits 2 small cars tandem) & a driveway for 4 small car spaces. (id:26049)
6 - 6 Carisbrooke Court
Brampton, Ontario
Beautiful 3-Bedroom Townhouse in a Quiet, Family-Friendly Neighborhood! This bright and spacious home features an upgraded kitchen with quartz countertops, potlights and hardwood floor perfect for modern living. Freshly painted and meticulously maintained, it offers a welcoming atmosphere throughout. The finished basement provides an ideal space for entertainment or a cozy retreat. Enjoy the convenience of being close to all amenities, including schools, parks, shopping malls, and a community pool. Easy access to HWY 410 and just steps from public transit makes commuting a breeze. This well-kept home is move-in ready and perfect for families. Dont miss this fantastic opportunity! (id:26049)
68 Celebrity Greens Way
Markham, Ontario
OFFERS ANYTIME! One level living in Swan Lake Village: Enjoy the ease of the condo lifestyle (no snow to shovel, grass to cut - let someone else take care of the outside) - while you enjoy the conveniences of a house (garage! bbq! bsmt! no elevators!). Surrounded by mature trees, 68 Celebrity Greens Way offers exceptional privacy on a quiet cul-de-sac in the heart of the Village. Over 1200 square feet on the main level + finished space in the basement, this is "just the right size" for couples or singles. Host family & friends in the open concept living & dining areas with vaulted ceilings, gas fireplace, skylight, treed green views & walk out to the back deck (bbqs allowed!). The spacious eat-in kitchen has a skylight and ample storage space with a pass-through to the dining room & hallways for a bright & airy feeling. Main floor primary bedroom has 2 closets, a 4 pc ensuite bathroom + gorgeous green views. The front bedroom/den is close to the 2nd full bathroom w a walk-in multi-head shower with seat & grab bars. The basement offers tons of storage + a large finished rec room and a separate guest area. This is such a friendly community - the front of the house has a sunny patio to enjoy a coffee with a neighbour, and you're walking distance to the closest clubhouse with outdoor pool & pickleball courts. Lots of visitor parking is nearby. Maintenance fees include: High speed internet, cable tv, building insurance, water, 24-hour gatehouse security, exterior maintenance, use of amenities & more. Pack up & travel, head to the cottage knowing someone else is doing the heavy lifting! **EXTRAS** Enjoy 24 Hr Gatehouse Security & Exterior Maintenance Done For You. Travel W Peace Of Mind Or Stay Home & Enjoy A Friendly Community With 1st Class Amenities: Indoor/Outdoor Pools,Gym,Social Events,Tennis,Pickle Ball, Bocce Ball & More. (id:26049)
1004 - 123 Portland Street
Toronto, Ontario
Luxury Boutique Condo in the Heart of King West. Located in the vibrant Fashion District, this newer construction condo offers the perfect blend of modern design and timeless elegance. Thoughtfully designed with a smart layout and coveted east exposure, the unit boasts unobstructed park views and a stunning sightline to the CN Tower.This 1-bedroom + den suite spans 610 sq ft and features a Juliette balcony, soaring 9-ft ceilings, engineered hardwood flooring, and premium finishes throughoutincluding Miele appliances and Caesarstone countertops.Enjoy unparalleled access to some of Torontos most celebrated destinations. Steps from Waterworks, King and Queen West, Maud Dog Park, acclaimed restaurants, trendy shops, and TTC transiteverything you need is right at your doorstep.The buildings amenities redefine urban living, with a state-of-the-art gym, stylish lounge, kitchen bar and dining room, and a rooftop terrace designed to inspire connection and community. These genre-defying spaces elevate everyday living and set a new standard for boutique condo life. (id:26049)
203 - 9608 Yonge Street
Richmond Hill, Ontario
Motivated Sellers! Beautifully Upgraded 1+1 Condo with Parking & Locker, with over 620+ sqft of living space in Prime Richmond Hill. Welcome to 9608 Yonge Street a bright and modern 1-bedroom + den condo that blends stylish upgrades, thoughtful layout, and unbeatable convenience. Perfect for professionals, couples, or investors, this move-in-ready suite is priced to sell and offers incredible value in one of Richmond Hills most in-demand communities. Enjoy an open-concept living space filled with natural light, ideal for entertaining or relaxing at home. The sleek kitchen features granite countertops, stainless steel appliances, and a mosaic backsplash a perfect blend of form and function.The spacious primary bedroom fits a queen or king-sized bed and offers a generous closet and large window. The versatile den is ideal as a home office, reading nook, or guest space, whatever fits your lifestyle.The spa-inspired bathroom features modern tiling and upscale finishes for everyday comfort. Bonus: the unit includes 1 parking spot and 1 locker for added convenience. Live in luxury with top-tier amenities: Indoor pool Fitness centre, Party room with billiards, Steps to Hillcrest Mall, cafes, restaurants, and grocery. Transit access at your door with quick highway connections. We are ready for your offer. (id:26049)
1304 - 629 King Street W
Toronto, Ontario
This modern King SUITE on King St. 1 Bedroom Sub-Penthouse Suite is next door to the infamous Lavelle Rooftop & In the heart of King street-perfect for any commute. This fully-furnished recently upgraded unit gives you a chic-tulum style vibe. Includes CN tower, City and water views. Appliances: Built In Fridge, Built Stove, Built In Cook Top, Built In Dishwasher, Spa-Like Bathroom, Stacked Washer & Dryer. Enjoy Relaxing/Entertaining on your spacious Open Balcony With Clear Unobstructed Exposure To The South (CN Tower, City Skyline & Lake). Brand New Wide Plank Hardwood Floors. Open Concept Layout With Floor To Ceiling Windows, Natural Bright Light & Modern Finishes Throughout.. - 5 Steps To King West Shops, Eateries, Fashion, Finance & Entertainment Districts, Transit Out Side Your Door & Starbucks Downstairs. Premium Window Coverings, Light Fixtures, Gym, & 24Hr Security. Amazing Roof Top Pool (Next Door). Unit is currently occupied with AAA/Excellent tenant unit Jan , 1 / 2026 @ $3,000 month. (id:26049)
5212 - 70 Temperance Street
Toronto, Ontario
Luxury Indx Condos, @ 70 Temperance St . Unobstructed West City Views From Private Balcony Located In The Path Of The Heart Of The Financial District. Perfect 492Sf .9 Ft. Ceilings *Floor To Ceiling Windows.Next To High End Professional Office & Bank Buildings *Steps To Public Transit, Subway Stations, Path, City Hall, Eaton Centre, Shops, Restaurants & Supermarket. (id:26049)
2306 - 121 Mcmahon Drive
Toronto, Ontario
High demand unit from quality builder Concord-Adex. Unobstructed East view. Attentive, proactive, and responsive management. Modern open kitchen w/ Fridge (2020) , Stack Washer And Dryer (2019)New Floor 2024.9 New bath room washbasin 2024.9/ In-building amenities incl. gym, indoor/outdoor jacuzzi, sauna, rooftop lounge with bbq, party room, ample free guest parking lots, self car-wash, 24/7 concierge. Public community park (inc. turf soccer field, playground, picnic tables, splash pad, outdoor ice skating with Zamboni maint.) and community centre (indoor pool, gym, rec/arts programs, Toronto Public Library) both completed in 2023.Access to TTC (Bessarion/Leslie stations), GO train (Oriole station - RH Line), Highways (401/404/DVP). Walking distance to shopping (Ikea, Canadian Tire, Bayview Village, CF Fairview) and medical services (North York General hospital) **EXTRAS** Fridge, Stove and B/I Dishwasher, Microwave, Exhaust Hood, Stack Washer And Dryer. (id:26049)
1008 - 330 Red Maple Road
Richmond Hill, Ontario
Magnificent Unobstructed High Level View To The East. Bright & Spacious Living Room. Newly Renovated W/ New Wood Flooring In Living/Dining Room/Bedroom. Freshly Painted Thru out the Unit. Kitchen W/Breakfast Bar, Stainless Steel Appliances & Backsplash. Bedroom With Over Size Walk-In Closet & Walk Out To Balcony. Close To Public Transit, Go Station, Shopping & School. Club Facilities Includes Indoor Pool, Gym, Tennis Court, Media Room & More. (id:26049)
2812 - 115 Mcmahon Drive
Toronto, Ontario
Luxury One Bedroom + Flexible Den Unit Located at Omega Condo Developed by Concord! 9-Ft Ceilings With Floor To Ceiling Windows Throughout The Unit With Lots of Sunlight. Functional Layout w/Flexible Open Concept Den Area Can Be Separated Used For An Office Or Sitting Area. A Modern Kitchen Design W/Luxury Built In Appliances & Quartz Countertop. Large Balcony + West Facing & City View. Great Amenities Such As Swimming Pool, Basketball Court, Tennis Court, Gym, Bowling Lounge, Mini Golf, Pet Spa. Excellent Location; Steps To Canadian Tire, Ikea, Starbucks, Minutes To Bayview Village, Fairview Mall And A Short Walk To Leslie And Ttc & Subway Station., Easy Access To Hwy 401 & 404. Close To North York General Hospital. One Locker Included (id:26049)
1803 - 343 Clark Avenue W
Vaughan, Ontario
Demand Conservatory building at Hilda & Clark! Rarely available: Large corner unit, 2+1 bedrooms, 3 bathrooms, magnificent large wrap-around terrace & huge solarium, 2 parking spots, 2 lockers! Completely renovated (2024). Spectacular unit with designer kitchen, 3 spa-like bathrooms, luxurious upgrades throughout. THIS IS YOUR BUNGALOW IN THE SKY: bright, spacious, one of the largest units. Amazing open concept layout! Unique wrap-around terrace & very large solarium. Panoramic windows in every room! Fabulous kosher kitchen w/built-in appliances, two sink stations, wall-to-wall pantry, a great sitting area & unobstructed NWS views: Enjoy afternoon sun & sunsets. The oversized combined living-dining room space, perfect for large family get-togethers, features a walkout to the terrace, as well as to the solarium. The primary bdrm has a large walk-in closet with custom closet organizers plus a large closet, a cozy sitting area with an electrical fireplace, a "coffee" station, and a massive 5-piece ensuite. The second bdrm features a large closet, a walkout to the solarium and a 4-piece bathroom. Enjoy the unique combination of active yet luxurious and serene lifestyle this building offers with resort-like amenities including a large indoor pool, a state-of-the art gym, a party room, guests suites, ample visitor parking, squash court, a game room, a security guard and a security system, as well as the magnificent, manicured grounds.Walk to Sobeys Plaza, Garnet's brand new Community Centre, BAYT, Aish, Promenade, and YRC Transit Hub!, a Steps to shops, Sobeys, public transit, Viva YRC Bus Terminal, state-of-the art community centre, library, shuls, Promenade. (id:26049)
3435 Ellesmere Road
Toronto, Ontario
This must-see property offers exceptional value in a high-demand area, just a short walk to the University of Toronto, Centennial College, and the upcoming Scarborough Academy of Medicine and Integrated Health (SAMIH). Conveniently located near Highway 401, TTC, parks, and scenic trails. Perfect for multi-generational living or a smart investment opportunity with 3 compliant, self-contained units. The stunning basement features a spacious 3-bedroom apartment with its own private entrance and a large, family-sized kitchen. A rare opportunity to own a beautiful home that also serves as a significant income generator. (id:26049)
2 Boone Crescent E
Vaughan, Ontario
2850 sq ft built in 2019, 4 bedrooms, 3.5 washrooms plus rough in, in unfinished basement. Many upgrades throughout. Interlock driveway, epoxy garage floor, sprinkler system, exterior pot lights. Hardwood floors throughout, pot lights, central vac, Miele induction cooktop, Monogram built in fridge. Two walk ins in master w/ unique upholstered accent wall. (id:26049)
72 Chicago Lane
Markham, Ontario
Gorgeous, Warm and Inviting Three Year Old 3 Bedroom Freehold Townhouse, flooded with natural light in the desirable Wismer Community. Meticulously Maintained with extensive upgrades throughout: 9' High W/Smooth Ceiling on the Ground & 2nd Floor, Upgrade Stain Oak Stairs, Large Kitchen With Granite Counter, Centered Island! Hardwood Floor throughout, Stainless Steel Appliances, Dining Room Walk Out To Balcony. Upgraded Floor Tiles, New Light Fixtures, Pot Light Fixtures, All Upgrade Washroom, THE WHOLE HOUSE IS EQUIPPED WITH A SOFT WATER PURIFICATION SYSTEM. Convenient Visitor Parking. Direct Access To Garage. Minutes To Park, Schools, Plaza, Restaurant, Supermarket, Mount Joy Go Station, Public Transit & More. Top Ranking Donald Cousens PS & Bur Oak SS. (id:26049)
29 - 871 Wilson Avenue
Toronto, Ontario
Welcome to this gorgeous, sunlit corner-unit urban townhousea rare gem that combines the space and privacy of a semi-detached home with the convenience of condo living! Perfectly located in one of Torontos most dynamic and well-connected neighborhoods, this property is ideal for professionals, young couples, and growing families.This 2-bedroom, 3-bathroom residence boasts a bright, open-concept layout with 9-foot ceilings, sleek upgraded laminate flooring, and an abundance of natural light. The stylish, modern kitchen is an entertainers delight, featuring a custom upgraded backsplash, granite bar-height countertop, and premium stainless steel appliances. The generous walk-in pantry is a stand-out feature which offers premium storage solutions, allowing for a tidy and clutter-free living space. Step outside to your spacious rooftop terrace, a true urban oasis with beautiful northwest-facing sunset views, ideal for hosting summer gatherings or unwinding after a long day. The built-in gas line hookup makes year-round BBQs effortless, blending seamless indoor-outdoor living. Prime location! Walking distance from Yorkdale Mall, Rogers Stadium, Wilson Subway Station, Highway 401, Downsview Park, top-rated schools, and Humber River Hospital, this home offers unbeatable access to shopping, transit, parks, and amenities. This home is meticulously maintained and move-in ready. Don't miss this opportunity to own a rare, upgraded townhouse in the heart of the city where modern luxury meets unbeatable convenience! New additions include complete paint job (2025), renovated powder room (2025), retrofit to energy efficient LED lights (2025), 8x living room dimmable pot lights (2025). (id:26049)
320 - 246 Logan Avenue
Toronto, Ontario
Welcome to 246 Logan Avenue - a sun-filled, upgraded corner suite in one of Leslieville's most sought-after boutique buildings. This bright and airy 1-bedroom unit features a functional open-concept layout with an extended living space, perfect for a stylish work-from-home set up or a cozy reading corner. Boasting 9-foot exposed concrete ceilings, large functional windows, and over $65K in premium finishes, this suite blends modern style with thoughtful design. The chef-inspired Scavolini kitchen is equipped with integrated appliances, quartz countertops, a Caesarstone island with bar seating, and gas cooking ideal for both everyday living and entertaining. The spacious bedroom includes custom built-in closets and ample storage, while the spa-style 5-piece bathroom adds a touch of everyday luxury. Step out onto your private balcony - perfect for morning coffee or evening unwinding. Located just steps from Queen Street East, 24-hour transit, parks, restaurants, shops, and cafés, this turnkey suite is ideal for first-time buyers, professionals, or investors seeking stylish urban living in the heart of vibrant Leslieville. (id:26049)
7267 Frontier Ridge
Mississauga, Ontario
great for investors or personal use. city approved legal basement. Fantastic Property Located In High Demand Meadowvale Village. This Beautiful Home Has Hardwood Floors And California Shutters Throughout. Upgraded Kitchen With S/S Appliance And Granite Counter Tops. Master Bedroom Washroom Upgraded With Standalone Tub And Renovated Shower. Separate Family And Living Room. No Sidewalk. In Levi Creek School, Close To Heartland 401/403 (id:26049)
46 Silverstone Crescent
Georgina, Ontario
Stunning detached home, located on a quiet crescent with beautiful curb appeal! This spacious home boasts 3 + 2 bed and 4 baths, perfect for growing families or those who love to entertain. Step inside to find gleaming hardwood floors throughout main, creating a warm and inviting atmosphere. The vaulted ceiling in the family room adds to the sense of grandeur, while the combined living/ dining room offers plenty of space for gatherings. The upper level features brand-new carpet (2025), and the spacious primary retreat is truly a standout. Enjoy your morning coffee on your private deck walk-out, unwind in your walk-in closet, and indulge in your private 4pc ensuite bathroom. The fully finished basement is an entertainers dream, featuring a spacious rec room, bonus 3pc bath, and additional Bedrooms. One of the bedrooms is currently converted into a soundproof music studio, perfect for musicians or those seeking quiet space. The basement also includes a kitchen with double sinks and a cold cellar for all your storage needs. The fully fenced yard is an oasis in itself, complete with a charming gazebo ideal for lounging. Close to schools, trails, the MURC, 404 HWY, all your shopping needs and of course beautiful Lake Simcoe! New Doors (2022), Freshly Painted (2025), New Carpet (2025), Roof (2021), Garage Door (2020). (id:26049)
1209 - 5168 Yonge Street
Toronto, Ontario
Welcome to Gibson Square North Tower, a bright and freshly painted northeast corner unit featuring 2 bedrooms and 2 bathrooms with a separate room floor plan. Enjoy direct access to the subway and proximity to restaurants, bars, theaters, shops, the library, banks, North York Civic Centre, and Mel Lastman Square. This unit includes one parking space (D59) and one locker (D121). (id:26049)
1622 - 551 The West Mall
Toronto, Ontario
Don't Miss This Fabulous Freshly Painted 2 Bedroom, 1 Bathroom, Apprx. 1012 Sq. Ft. Condo Suite with Open Concept Living Room/Dining Room, Eat-In Kitchen, Principle Size Bedrooms, Newly Renovated Bathroom (2025), Laminate & Ceramic Floors, Ensuite Laundry & A North Facing Balcony with Sunset Views, 1 Exclusive Parking Spot & 1 Exclusive Locker. Large Primary Bedroom with Walk-In Closet. Walk To Schools, Transit, Shopping, Place of Worship, Restaurants and Centennial Park Sports Complex. Close To Highways & Airport. Amenities Include:24 Hr. Security, Gym, Outdoor Pool, Sauna, Party/Meeting Room, Hobby Room, Car Wash & Visitor Parking. (id:26049)
2207 - 9 George Street N
Brampton, Ontario
Welcome to urban living at its finest! This bright and spacious 1-bedroom + den condo offers the perfect blend of style, comfort, and convenience. Featuring sleek wood floors throughout, this beautifully maintained unit boasts a functional open-concept layout with a versatile den ideal for a home office, guest room, or creative space.Step out onto your private balcony and enjoy breathtaking south-west views of the city skyline and downtown Toronto, the perfect backdrop for your morning coffee or evening unwind. Located in a pet-friendly building, you'll love the impressive amenities, including an indoor pool, sauna, fitness centre, movie room, library, outdoor terrace with BBQs, concierge service, 24/7 security, visitor parking, and more! Just steps from the GO Train Station and bus terminal, commuting is a breeze. You're also minutes away from shopping, schools, parks, walking trails, and all major highways. Everything you need right at your doorstep. (id:26049)
1925 Lawrence Avenue W
Toronto, Ontario
Take advantage of CMHC multifamily financing offering assumable 50 year amortized mortgage, estimated 82.7% loan-to-value and 3.8% rate. This brand new legal 8 unit project offers estimated gross rents of $259,200 per year (4% cap rate). The property features eight separately self-contained units, all with private entrances, separate utilities, and in-unit laundry. Top-floor units consist of 2 bedrooms plus den, 2 bathrooms (1 ensuite) and walk-out balconies. Main-floor units offer 2 bedrooms, 2 bathrooms (1 ensuite) with large storage room and rear balcony. Lower floors consist of two 1-bedroom, 1-bathroom units. Rear lower units include private patios. All units feature custom kitchens, stainless steel appliances, high-efficiency HVAC systems and open-concept designs. Located a short distance from downtown Toronto, the property provides quick access to the Highway 400 series, restaurants, shopping and just a short walk to the Weston GO Station. Estimated financials available upon request. Anticipated June 2025 completion. Builder Warranty Included. (id:26049)
1925 Lawrence Avenue W
Toronto, Ontario
Take advantage of CMHC multifamily financing offering assumable 50 year amortized mortgage, estimated 82.7% loan-to-value and 3.8% rate. This brand new legal 8 unit project offers estimated gross rents of $259,200 per year. The property features eight separately self-contained units, all with private entrances, separate utilities, and in-unit laundry. Top-floor units consist of 2 bedrooms plus den, 2 bathrooms (1ensuite) and walk-out balconies. Main-floor units offer 2 bedrooms, 2 bathrooms (1 ensuite) with large storage room and rear balcony. Lower floors consist of two 1-bedroom, 1-bathroom units. Rear lower units include private patios. All units feature custom kitchens, stainless steel appliances, high-efficiency HVAC systems and open-concept designs. Located a short distance from downtown Toronto, the property provides quick access to the Highway 400 series, restaurants, shopping and just a short walk to the Weston GO Station. Estimated financials available upon request. Anticipated June 2025 completion. Builder Warranty Included. (id:26049)
1208 - 2 Clairtrell Road
Toronto, Ontario
Luxurious living at Bayview Mansion, a Boutique style mid-rise condo building, located in one of Toronto's most prestigious neighborhood. This exceptionally bright & spacious unit faces South with a stunning unobstructed view of the skyline & CN Tower. Large 1 bedroom + den with 9' ceiling & big windows open to balcony. The marble tiles & pot lights at entrance welcome you to the clean kitchen with ample cabinet space, breakfast bar & tile floor. Newer fridge ('19). The unit is carpet free with wood floor throughout, crown moulding, freshly painted (2021) newer washer/dryer & dishwasher (2021), Master bedroom with closet organizer. The den has a door with greenhouse window which can be a home office of works as a 2nd bedroom. Enjoy shopping at the upscale Bayview Village mall, Loblaws; YMCA across the street; gourmet restaurants close by. Steps to parks, Bayview subway, TTC, mins to major hwy (401,404/DVP & 407). Great schools area: Earl Haig, short walk to Hollywood P.S. and St. Gabriel Catholic School is just mins away. A well managed & safe building with 24 hrs concierge. Residents can enjoy incredible amenities including, exercise room, a party/meeting room, sauna, rooftop deck/garden & abundance of underground visitor parking. (id:26049)
25 Mccandless Court
Caledon, Ontario
Discover Luxury Living In This Stunning 4-Bedroom, 4-Bathroom Home, Thoughtfully Designed For Both Functionality And Elegance. Main Floor Boasts 9-Foot Ceilings, Hardwood Floors And An Open Concept Layout. The Gourmet Kitchen Flows Seemlessy Into The Spacious Family Room With Cozy Fireplace, Creating The Perfect Space For Gatherings. A Den Offers A Private Retreat Or Home Office Option, While Direct Garage Entry Provides Convenience. Step Outside To Your Heated Inground Pool Framed With Elegant Interlocking Stone. The Primary Suite Is A True Sanctuary, Featuring Two Walk-In Closets And A Spa Like Ensuite. Every Bedroom Features An Ensuite For Convenience And Privacy. A Finished Basement Includes A Wet Bar, Recreation Area, Fireplace, Second Laundry Room, Exercise Room, Cold Cellar, Rough-In Bath Making This Home An Entertainer's Dream. **EXTRAS** Water Softener, Water Purifier (Reverse Osmosis) Professionally Landscaped, Fenced Yard, Cabana, Main Floor Laundry, Basement Laundry Room, Cold Cellar, StorageExtras: Water Softener, Water Purifier (Reverse Osmosis) Professionally Landscaped, Fenced Yard, Cabana, Main Floor Laundry, Basement Laundry Room, Cold Cellar, Storage (id:26049)
47 Tournament Drive
Toronto, Ontario
ONE-OF-A-KIND Spectacular Custom-Built Home with Stunning Layout in Heart of Prestigious St. Andrew-Windfelds Enclave. Panoramic Vistas of Huge Park View, Appx. 6,000 Sqft Living Space (Incl finished bsmt) With Elevator and Nature Limestone Front Facade. Elegant Design &Masterpiece Finishes. 4 Bedrooms All with Ensuite. Control4 Smart Home with Built-in Speakers, Motion Detectors & Alarm System. Bright and Spacious Large Skylight with Double-Car Garage, Heated Master Washroom Floor & Bsmt Rec. Area. Elegant Modern Eat-In Kitchen With Sinterstone Slab Counter Tops And Double Water Fall Islands. B/I Separated Two 30-inch Paneled Wolf Sub-Zero Refrigerator & Freezer, 6-Burner Wolf Gas Stove. High End Custom Cabinet with Second Kitchen, Wet Bar& Wine Cellar, Bright Gymn with Ensuite, In Law Nanny Room, Garage Floor Epoxy Finishes. Much More... **EXTRAS** Sinterstone on Kitchen Countertop&Islands and Fireplaces, Quartz Washroom Countertops, B/I Caninet Led Lights, Sprinklers in Front&Back yard (id:26049)
1410 - 4065 Confederation Parkway
Mississauga, Ontario
This high-rise corner unit in Mississauga offers 2 bedrooms, 2 full washrooms, and 2 balconies. It's centrally located near Square One, Cineplex, Playdium, the public library, transit, Sheridan College, and Highway 403, with laminate floors throughout. Ideal for convenience and city living! (id:26049)
309 - 39 Brant Street
Toronto, Ontario
Location, Location! Welcome to 39 Brant St, Suite 309 King West Living at Its Finest! Step into urban sophistication with this stunning one-bedroom end-unit in the heart of Torontos coveted King West neighborhood. Situated in the highly sought-after Brant on the Park Lofts, a boutique building known for its unique character and prime location, this suite offers the perfect balance of style, comfort, and convenience. Bright and airy, the space is flooded with natural light thanks to expansive floor-to-ceiling windows. The open-concept layout features 9 ft. exposed concrete ceilings, exposed concrete feature walls, laminate flooring throughout. The modern kitchen is equipped with stainless steel appliances, a gas cooktop, quartz countertops, and contemporary cabinetry perfect for cooking and entertaining. Step out onto your private tiled balcony, complete with a gas BBQ hookup, ideal for summer grilling. Additional upgrades include: New washing machine (2024) Acacia wood top/iron leg bar-height table (included) Sheer privacy roller shades (installed 2023) Designed with young professionals in mind, this suite is nestled just steps from St. Andrews Park, the Ace Hotel, Waterworks Food Hall, YMCA, and some of the citys best restaurants, cafés, boutique shops, and nightlife. Commuting is effortless with quick access to King, Queen, and Spadina streetcars, placing you minutes from the Financial District, Lake Ontario, and Billy Bishop Airport. Dont miss your chance to call this beautiful suite home. Discover the very best of downtown Toronto livingmodern design, boutique charm, and an unbeatable location! (id:26049)
20 Hollis Crescent N
East Gwillimbury, Ontario
Welcome to this stunning home offering approximately 2,500 sq. ft. of living space in the prestigious Holland Landing community! Nestled on a premium 147' deep lot with a 52 frontage, this property is surrounded by mature trees, lush lawns, and open fields, providing a serene ravine-like view. Step inside to an updated kitchen with a walkout to the side yard and spacious living and dining areas featuring hardwood floors and crown molding. The primary suite boasts a 5-piece ensuite and a walk-in closet. The professionally finished walkout basement is a standout feature, offering a bright and spacious layout with 2 bedrooms, a basement office room with a large window, a beautiful kitchen, a 3-piece bath, and a separate laundry room. The private walkout entrance provides excellent flexibility for extended family or potential income opportunities. Enjoy easy access to top-rated schools, parks, shopping, GO Transit, and major highways. A must-see home in a fantastic neighborhood! Seller, Seller's Agent & Buyer's Agent Do Not Warrant Retrofit Status. (id:26049)
134 Dundas Way
Markham, Ontario
Welcome to the Stunning 4-Bed, 4-Bath Hard to find End-Unit Townhome (Feels Like a Semi!) with Abundant natural light. Built in 2017 on a premium corner lot with a spacious backyard. 9 foot Ceiling on second floor and nearly 2,000 sq ft (1991 sq ft) of beautifully upgraded living space with thousands spent on high-end finishes. Step into a custom-designed kitchen featuring upgraded granite countertops, extended cabinetry with pull-out pantry, and a built-in garbage disposal for added convenience. Enjoy elegant custom light fixtures throughout, upgraded hardwood flooring, oak staircase, and a ground-floor walk-out that can easily serve as a home office, bedroom, or in-law suite. Relax in your expansive backyard (triple the size of neighboring yards) fully fenced, decked and freshly paved extended interlock throughout the backyard ($12,000 in 2023), perfect for entertaining or family fun. Located just minutes from Mount Joy GO Station and within walking distance to schools, parks. Top-ranking Bur Oak Secondary School. A rare find that blends comfort, style, and unbeatable large backyard. (id:26049)
707 - 219 Dundas Street E
Toronto, Ontario
Stunning 3 Bedroom, 2 Bath Suite with 2 parking and a locker, in a Prime Downtown Location by Menkes! Welcome to this brand new, never-lived-in unit with a highly functional layout, featuring 3 spacious bedrooms with 2 bathrooms and 846 sq ft of open-concept living space. Enjoy floor-to-ceiling windows with bright and breathtaking city views from the 7th-floor. Modern kitchen with brand new built-in stainless steel appliances, sleek cabinetry, and ample storage. Stylish laminate flooring throughout enhances the contemporary feel. Exceptional building amenities include a 24-hour concierge, gym, yoga/boxing studio, party/media rooms, outdoor terrace, and more. Designed to reflect the vibrant and social downtown lifestyle. Located steps to TTC, Eaton Centre, Dundas Square, and top institutions like Ryerson, UofT, OCAD, and George Brown. A perfect blend of comfort, convenience, and urban living! (id:26049)
1520 Garnet Avenue
Mississauga, Ontario
Situated on a generous 60' X 140' lot in the prestigious Mineola East, this property offers endless possibilities for end-users and builders alike. Whether you enjoy the well-maintained home with its expansive yard or embark on a new build, this property is a rare find brimming with potential. The home, which has been lovingly cared for, features a solid structure with three bedrooms and hardwood flooring throughout the main floor. It also includes a fully finished basement and two bathrooms. Recent upgrades completed within the last three years include the kitchen, furnace, AC, and deck. Additionally, the oversized approximately 400 square foot deck is perfect for hosting summer gatherings, providing a seamless transition from indoor to outdoor living. With its undeniable charm and exceptional location, this hidden gem combines tranquillity with convenience, offering the best of both worlds. Minutes To Port Credit & The Waterfront Trails. Close To Parks, Schools, Shopping, Restaurants, Transit, Highways, Trails and Much More! (id:26049)
4801 - 89 Church Street
Toronto, Ontario
Brand New, Never Lived-In Modern 1-Bedroom Unit at The Saint Condos in the Heart of Downtown. Offering open-concept layout maximizes the area, providing a comfortable space, the modern kitchen features stainless appliances and quartz counters, Laminate floors throughout, beautiful view of the downtown facing West side. Spacious living room with walkout to the spacious open terrace. The bedroom offers a closet with built-in organizers for smart storage. Enjoy state of the art Building amenities: Outdoor BBQ area, Gym, Yoga Studio, Spin studio, Game room, Resident's lounge, media room, rooftop terrace and 24/7 concierge. Fantastic location just steps to Financial District, Queen Subway Station, St Lawrence Market, Restaurants and Shopping. (id:26049)
5207 - 181 Dundas Street E
Toronto, Ontario
Luxurious Grid Condo with Unobstructed Awesome South Exposure View of The City and Lake Ontario. Great Location! Steps To Ryerson University, George Brown College, Dundas Square, Eaten Centre, St. Lawrence Market, Subway, Street Cars, Restaurants, Parks, and 24 Hours Concierge, Learning Centre/Meeting Area W/Wi-Fi, State of The Art Fitness Centre and Outdoor Terrace W/BBQ. Bright and Sunny Living Room and Bedroom. Perfect for Working Professionals, and Investor. (id:26049)
264 - 24 Lytham Grn Circle
Newmarket, Ontario
Welcome to this Brand New 3 BEDROOM 3 BATHROOM SUITE in a 3-STOREY STACKED Townhome. 1485 SQ FT Interior Living Space plus a Walk-out Balcony. Many upgrades by builder, like High Ceiling on Main Floor and Primary Bedroom, Beautiful Features and Finishes like Walk-in Closet & Granite Countertops in Kitchen and Bathrooms, Open-Concept Layouts, Spacious, Private Outdoor Spaces, and an Unobstructed View to the West, Prime location by Yonge & Davis, IN the heart of an established community in Newmarket Downtown Core. Steps to Newmarket Bus Terminal, Upper Canada Mall, Minutes Drive to Highway 404 and 400, Many Restaurants Nearby, Recreation Complex, Golf Courses, Places to worship, and etc. Move in Ready !! (id:26049)
77 Beavervalley Drive
Brampton, Ontario
Come Check Out This Immaculate 3 Bedroom Freehold Townhouse Situated On A Private Lot With No Neighbours In The Back & Fronting On To A View Of A Pond. Inside You Have A Large Open Concept Living/Dining Room With Laminate Floors, Kitchen Comes With Updated S/S Appliances, W/O From Breakfast Area To A Nicely Finished Private Backyard With A Large Deck, Hot Tub, & A Separate Interlocked Patio Area, Upstairs All Bedrooms Come With Laminate Floors & Are Very Spacious,Primary Bedroom Comes With 4Pc En suite & Walk-In Closet, Unspoiled Basement Awaits Your Personal Touch ****No Sidewalk****Located In An Excellent Location Walking Distance To Many Schools, Parks, Public Transportation & All Other Amenities!! (id:26049)
1807 - 7950 Bathurst Street
Vaughan, Ontario
Welcome to The Thornhill a stunning 2024-built 1+1 bedroom, 2-bathroom condo in the vibrant heart of Thornhill. Offering approx. 600 sq ft (as per floor plan), this bright and modern unit features 9 ft ceilings, seamless laminate flooring, and a sleek kitchen with contemporary countertops and a center islandperfect for everyday living and entertaining. Enjoy unobstructed views of the city and surrounding residential area from your private space. Located within walking distance to Promenade Mall, Walmart, shops, cafes, restaurants, top-rated schools, and lush parks. Quick access to HWY 7, 407 ETR, and VIVA transit. Includes one parking spot and one locker for your convenience. (id:26049)
123 Stave Crescent
Richmond Hill, Ontario
Tastefully Renovated detached 4 bedroom in Prestigious Westbrook Community, Situated on premium lot, featuring newly renovated kitchen with brand new cabinets, quartz countertop, backsplash, new engineer hardwood flooring on main floor, new master bedroom ensuite, freshly painted, pot lights, spacious bedrooms, finished basement. Close to everything, schools, malls, retail and all amenities. (id:26049)
201 - 120 Dallimore Circle
Toronto, Ontario
Welcome home to 201-120 Dallimore Circle. Boasting 620 sqft of open-concept living, one of the largest 1-bedroom units in the building, this home offers generous space comparable to those with dens, making this unit one of the best values on a price per square foot basis. Enjoy the warmth of new laminate flooring throughout, complemented by stunning granite countertops and a large living area that opens up to a charming Juliette balcony. With a newly updated bathroom vanity, new mirrored sliding doors in bedroom, a fresh coat of paint throughout, including the convenience of 1 underground parking spot. Every detail has been lovingly maintained by the seller for over a decade, radiating pride of ownership. Dont miss your chance to make this beautiful space your own! **EXTRAS** Black Fridge, Black Stove, Black Hood Range, Black Dishwasher, Front Load Washer & Dryer, All Existing ELFs, All Existing Window Coverings (id:26049)
616 - 80 Grandravine Drive
Toronto, Ontario
Imagine owning a stunning 3-bedroom apartment with modern finishes with a luxury taste. This newly renovated open-concept kitchen creates a seamless flow between the living spaces. The south-facing shines in lots of natural sunlight with a large balcony that you can overlook at the airplane flying into Pearson Airport. One of the unique features of this property is its prime location with a captivating view overlooking the tennis courts and basketball courts. Whether you are a big tennis fan or simply appreciate the scenic beauty, this apartment offers a picturesque setting. The spacious 3 Large bedrooms provide comfort and privacy, making it an ideal home for families or those who enjoy having extra space. With meticulous attention to detail, the apartment is designed to offer a perfect blend of style and functionality. Don't miss the opportunity to own this dream apartment that combines elegant design, panoramic views, and a desirable location. It's not just a home; it's a lifestyle. Also, a great feature in this building is that it offers Heated Underground parking which you will never feel cold even in the winter. With its convenient location a 5-min drive to York University and a 3 min walk to the New Finch West LRT. (id:26049)
502 - 33 Shore Breeze Drive
Toronto, Ontario
Excellent location! 1 bedroom Plus Den, 1 Parking,1 Locker And 680 Sq.Ft Condo, Boasting Stunning Southeast Views Of The Lake And CN Tower Walk-Out Balcony. A Separate Den That's Perfect For A Home Office. The open-concept design features smooth ceilings and large windows that allow natural daylight. The Modern Kitchen Comes With Stainless Steel Appliances And Quartz Countertops. It is a generously sized bedroom with a closet and a 4 pc bathroom. Located Just Steps Away From Parks, Trails, Shops, And Restaurants, And With Excellent Highway Access And Proximity To The GO Train. Don't miss outbook your showing today! (id:26049)
156 Forest Drive
Vaughan, Ontario
Stunning, Bright, and Spacious Detached 4-Bedroom Home Overlooking the Park! This meticulously maintained residence boasts a perfect layout, featuring an upgraded gourmet kitchen with elegant granite countertops, a stylish backsplash, and high-end stainless steel appliances. The finished basement, complete with a separate entrance and second kitchen, offers endless possibilities. Enjoy a private backyard and the beauty of a tastefully decorated home in a fantastic neighborhood. With an interlock driveway, this home is conveniently located near all amenities, including shopping, schools, parks, transit, and Highway 407. Don't miss out on this exceptional property! (id:26049)

