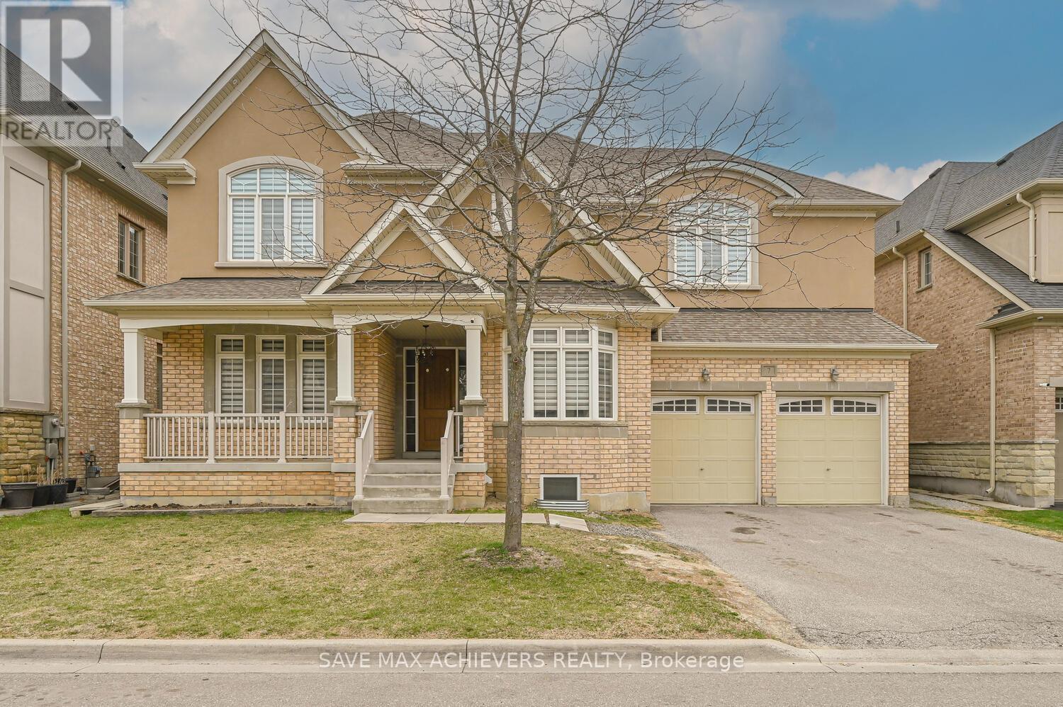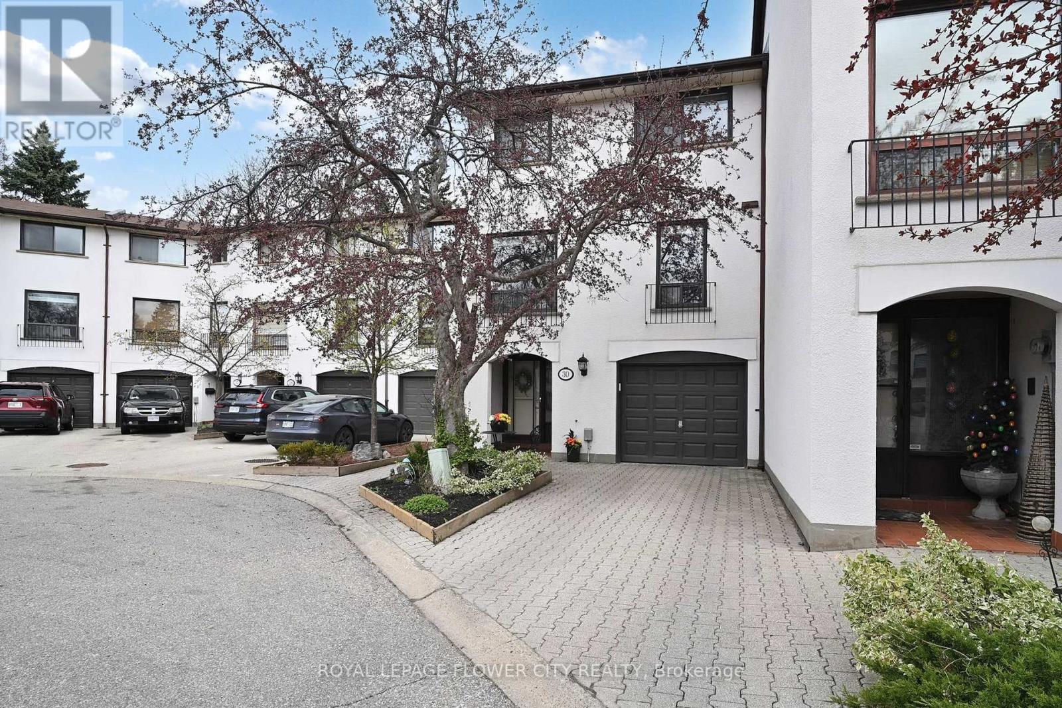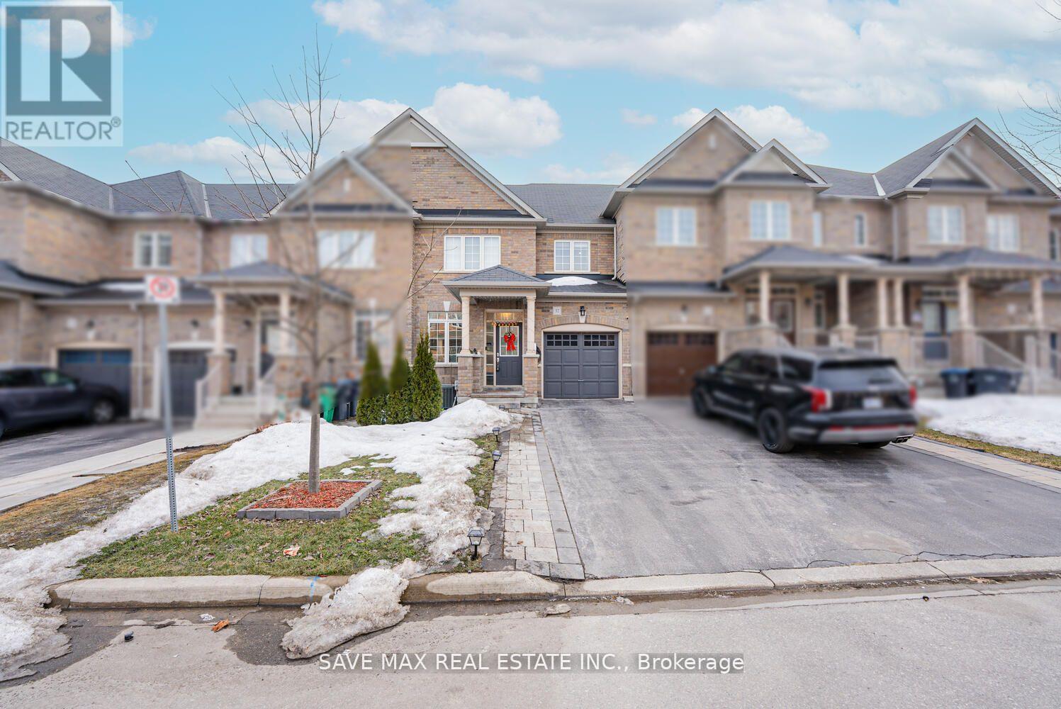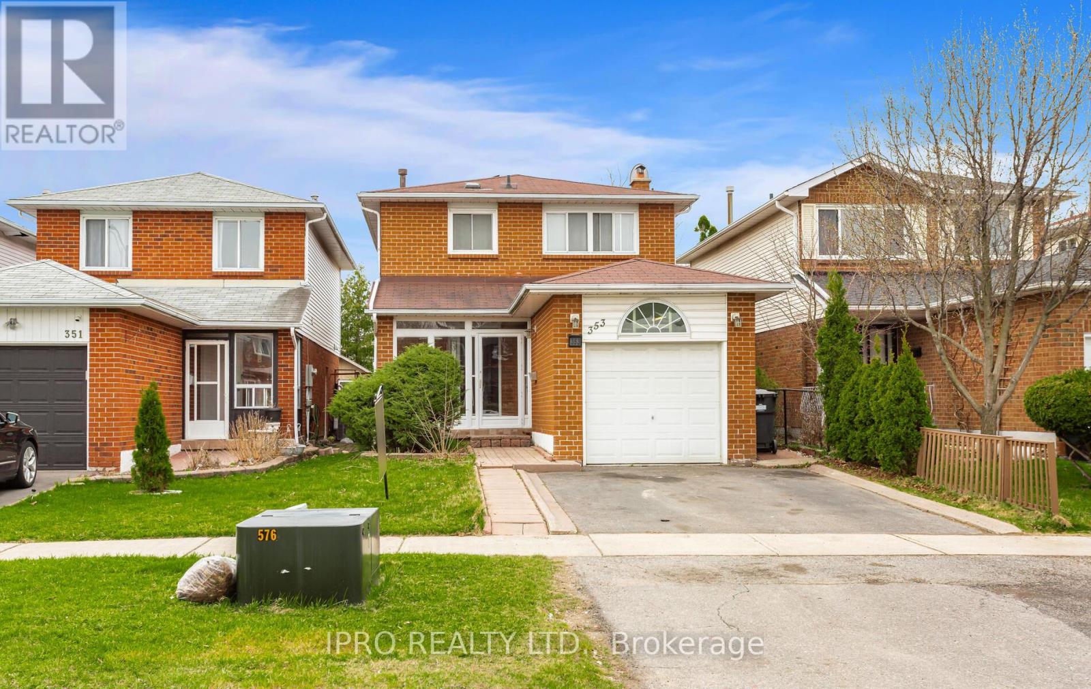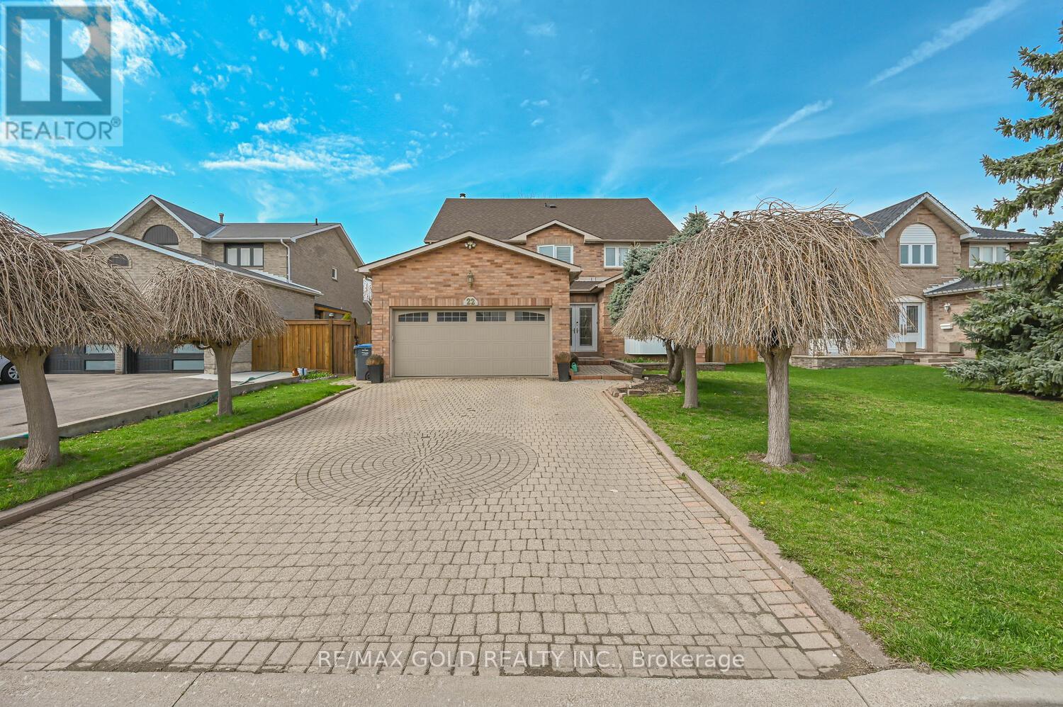53 Charles Street
Caledon, Ontario
This Alton Village home at 53 Charles St., sits high and dry on a lovely double lot in a picturesque, mature, quiet neighbourhood. An excellent opportunity awaits with this move in ready 5 bed, 3 bath multi generational home, with in-law suite, single car garage and a great spacious yard. All of this at an entry level price for the Caledon area. This home features gleaming hardwood floors, Hardwired Generac Generator, Central Air and a great 2 bedroom suite upstairs for teens or in-laws. Its perfect for retirees as everything you need is on the main floor, no need for stairs A short one or two block walk takes you to the Caledon Public Library, desired Alton Public School, Ball diamond, Skate board park, Pump Track, Conservation Walking trails, and the Village favoured Gather Cafe, or fine dining is just an 5 minute walk to the popular R3 Bistro on Queen St, fun horseshoe/dart leagues, a chin wag and a cool brew can be enjoyed at the Alton Legion. Oh, and dont Miss the impressive Alton Artist's Mill, or the stunning works of Paul Morin at Morin Art Gallery just around the corner. A short 3 minute drive will take you to Two Brothers Restaurant for a nice meal, or an exciting round of golf at the impressive Osprey Valley golf course, home to the RBC Canadian Open! Just a beautiful, peaceful, community minded area. Can you believe your luck! (id:26049)
7 Seacliff Crescent
Brampton, Ontario
Welcome to 7 Sea Cliffe Cres. Located In a Prestigious & Highly Sought After Neighborhood. Only Two Streets in This Community Kelways Circ & SeaCliff Cres. This Home Features more then 6000 + Sq Ft of Living Space! With Tandem Car Garage , Walking Distance To Clairville Conservation Area!! Take TRUE PRIDE In Ownership When Driving into This Private Community! Elegant Home In Exclusive & Upscale Clairwood Neighborhood, Luxury Detached House For Sale,60*115 Lot With 4287 Sq. Feet Above Grade,4 Bed Rooms And Three Wash Rms Upstairs, Library On Main Floor, Legal Basement With Separate Entrance With Three Additional Bed Rooms And Two Full Wash Room,, Location Near 427 & 407, Close To Costco , All Groceries , And All Religious place. (id:26049)
30 - 7077 Estoril Road
Mississauga, Ontario
Beautiful Luxury Townhouse located in a Mediterranean Style Complex. Features a bright, open concept layout with hardwood and laminate flooring. An abundance of natural light throughout the house. High ceiling in living room, features wood burning fireplace and an elevated dining area. Upgraded eat-in kitchen with quartz counters, movable island and cabinets. King size Main bedroom with washroom and walk-in closet. Pot lights, tiled entry, upgraded appliances, newer windows, patio door, newer furnace (2022). Overlooking Spacious backyard with an amazing deck with canopy and mature trees. Outdoor swimming pool and playground in complex. Walking distance to Meadowvale GO, Steps to Maple Wood Public School (with a 7.8 rating) and Parks and 5 min Drive to Highway 401. A perfect blend of modern upgrades and ideal location This one checks all the boxes! (id:26049)
32 Yellow Sorrel Road
Brampton, Ontario
Astonishing East Facing luxurious feel house in Mayfield Village to provide utmost Comfort & Convenience For You And Your Family. Built In 2016 With 2551 Sq Ft Including Basement, 9' Ceiling @ Main Floor with a perfect layout. High End Fixtures, Upgraded Oak Stairs With Iron Pickets, Pot Lights In All Floors, And Hardwood Flooring On The Main Level. A Finished Basement W/A Legal Permit & A Sep Entrance From Garage. Well- maintained front yard, no side-walk, and backyard completes the living with a garden, Gazebo and a big Barbeque to enjoy your summers. Total 3 Car Parking Including Garage, and EV Charger Installed with proper permit for all EV lovers. Professionally upgraded house with Huge Double-door Master Bedrooms along with large His and Her Walk-In Closet. Also, Double Door Closets In The Other Rooms on 2ndfloor allowing Ample of Storage Space. Minutes To Highway 410, Proximity To Parks, Bus Stops, Library, Trinity Commons Outlet Mall, Recreation Centres, Walmart, Grocery Stores & Other Amenities. (id:26049)
5443 Jacada Road
Burlington, Ontario
If you love grand entrances & beautiful homes in an ideal location, THIS is the one for you! In the popular Orchard neighbourhood of Burlington, just across the street from the breathtaking nature trails of Bronte Provincial Park, with almost 4,000 square feet of tastefully finished living space, 4+1 bedrooms 4 bathrooms and a gorgeous backyard perfect for relaxing & entertaining - this home is waiting for you to move in & enjoy! Bonus features: no neighbours on one side (more light and privacy) & NO walk-path to shovel in winter! Attractive curb-appeal with a landscaped front & side yard and an L-shaped covered porch. The double-door front entryway leads to an impressive foyer and living area flanked with columns, a soaring double-height ceiling & majestic Oak staircase. The now trending and more popular 'semi-open' floor plan of this home is both functional & pleasing. The living, dining, large eat-in kitchen and family areas provide separation while maintaining a sense of openness. High-quality upgrades, Hardwood floors, California shutters throughout, Stainless-steel appliances, stone counter-tops, beautifully finished lower level, high ceilings and large windows with an abundance of natural light all add to the appeal. There are 4 large bedrooms, linen closet & 2 full bathrooms on the upstairs level, a half bathroom on the main level, and a 5th bedroom and yet another full bathroom on the lower level. An exercise room with an above-grade window and huge closet (potential 6th bedroom), and a massive recreation room with a bar, complete the modern, upgraded lower level. But the most fun aspect of all is the fully-fenced backyard oasis with an in-ground swimming pool and paved patio for endless hours of relaxation and entertaining! PRIME location: steps to excellent schools, parks, nature trails, serene green-spaces, variety of shopping, restaurants, amenities & entertainment; easy access to public transit, major highways & GO station. DON'T MISS THIS ONE! (id:26049)
14 - 2151 Walkers Line
Burlington, Ontario
Beautiful 3 bedroom, 2 1/2 baths townhome in Millcroft, Burlington backing onto Shore Acres Creek. Open concept main floor with sliding doors to large (8'x14') PVC composite deck (2024) with fantastic ravine views, natural gas BBQ hookup too. Bonus walk-out lower level with sliding to patio and private backyard. Approximately 1,995 square feet of equisitely finished home for your enjoyment. Shingles replaced (2021) Do not miss this great home in this often sought after, rarely available Millcroft neighbourhood. Offers anytime. All sizes approx. & irreg.. (id:26049)
353 Rutherford Road N
Brampton, Ontario
Gorgeous 3+1 Br Detached home, with finished basement offers a harmonious blend of comfort & functionality, making it an ideal choice for families and/or professionals. Impressive front entrance with closed porch enclosure. An open-concept living room adorned with a bay window, allowing ample natural light and a luxurious ambience.Hardwood staircase, Carpet free house.Upgraded Kitchen with double door fridge, Cooktop stove & Built-in Microwave. Seamlessly connects to a beautifully landscaped, expansive backyard featuring a covered stone patio, perfect for evening relaxation. Fully finished basement with potential for a separate entrance through the backyard, offers versatility for extended family or rental opportunities. Backyard shed is equipped with electricity, air conditioning, and heating, making it suitable as a home office or creative studi. Garage entrance with closed porch. Extended driveway can accomodate 4 cars. Walking distance to public schools, park, shopping and mins to Hwy 410. (id:26049)
22 Strangway Court
Brampton, Ontario
Location, Location! Welcome to this stunning 2.5-storey executive home offering over more than 3,500 sq ft, nestled on a premium 55' x 133' lot in the highly sought-after Heart Lake West community. This beautifully renovated 5-bedroom, 5-bathroom home is perfect for families, featuring a grand double-door entry, a spacious foyer with a sweeping spiral oak staircase and elegant wrought-iron railings, a bright main floor office/den, a cozy family room, a modern powder room, and a gourmet kitchen with granite countertops and newer stainless steel smart appliances. The second level boasts a luxurious primary retreat with his & her walk-in closets and a spa-inspired ensuite, along with large secondary bedrooms, most offering walk-in closets. A rare third-floor loft adds exceptional flexibility, complete with a private bedroom, sitting area, walk-in closet, and a 4-piece ensuite ideal for guests, teenagers, or a private home office. The separate entrance to the finished basement leads to a spacious 2-bedroom apartment with income potential (excellent tenants currently in place, willing to stay or leave). Additional upgrades include engineered mahogany hardwood floors throughout, updated energy-efficient brick-to-brick windows and doors, a high-efficiency Lennox furnace, central vacuum system, natural gas BBQ hookup, and a fully interlocked driveway, walkway, and patio. Ideally located just steps to the scenic Etobicoke Creek Trail, parks, top-rated schools, shopping plazas, and minutes to Highway 410, this exceptional home sits on a quiet, family-safe dead-end court a rare opportunity not to be missed! (id:26049)
2696 Crystalburn Avenue
Mississauga, Ontario
Welcome to 2696 Crystalburn Avenue centrally located in the Family friendly Community of Cooksville. This home is well appointed and awaits your family. Containing 4 large bedrooms, with Primary bedroom containing a 2-piece bathroom and 2 closets. Main floor Eat-In-Kitchen, Family Room, with a wood burning fireplace and sliding door to backyard. Living and Dining Rooms with Herring Bone hardwood floor, Bay window and French Doors. 2 Walkouts to Backyard/Gardens/Inground Pool. Large finished basement with additional kitchen. Huge Recreation Room, Workout room, Laundry and Cold Cellar. Great outdoor spaces for entertaining and recreation with your Large Inground Pool, Patio and Gardens. Come visit and make it yours! (id:26049)
25 - 289 Plains Road W
Burlington, Ontario
Executive style, End-unit Townhome in sought after South West Burlington location. Notable Features include: Double Car Driveway and Garage w/ inside entry, Basement Walk-out, Hardwood on main and second level, Open Concept kitchen with island and sliding doors out to a brand new deck as well as both bedrooms featuring Ensuite Bathrooms. The grounds are beautifully landscaped and proximity to the Lake, LaSalle Park and the Royal Botanical Gardens make this a truly special place to call home. Book your showing today and explore this desirable opportunity! (id:26049)
2115 Eighth Line
Oakville, Ontario
Welcome to this meticulously maintained 3+2 bedroom family home, perfectly situated on a large premium lot (49.21x132')in the highly sought-after Joshua Creek district. This spacious, carpet-free home features a sunken family room with a stunning fireplace, a formal living and dining room with gleaming hardwood floors, and a modern kitchen with stainless steel appliances and a bright breakfast area. The professionally finished basement offers a wet bar, sauna, 3-piece bathroom, and two additional bedroom perfect for guests or extended family. Recent upgrades include newer windows, furnace, AC, roof, kitchen, and appliances. The professionally landscaped backyard is a private garden oasis with lush greenery, vibrant flowers, and an oversized deck offering a pool-sized space ideal for entertaining, gardening, or quiet relaxation. Prime location within walking distance to top-rated Iroquois Ridge High School, Sheridan College, Grenville Park, Morrison Valley Trail, and the community centre with a pool and library. Minutes from Upper Oakville Shopping Centre, outlet malls, restaurants, public transit, GO Transit, and major highways (QEW/401/403/407). A rare opportunity to own a move-in ready home in one of Oakvilles most prestigious neighborhoods! (id:26049)
68 - 770 Othello Court
Mississauga, Ontario
Perfect Starter Home !!! One Of The Largest Executive Townhouse In Prime Meadowvale Village Backing Onto Lush Green Space. 9Ft Ceilings, Modern Open Concept Layout. Very Well Kept Amazing All-Brick Townhouse Comes W/ 3 Bedroom & 4 Bath, In One of the Best School Zone Neighbourhood. Close Proximity to Conservation area, Parks & Credit Valley River , Heartland Shopping Centre with leading Stores Including Costco , Mins to HWY 401 / 407/410 , Meadowvale GO Station & YYZ Pearson Airport in approx. 20 mins , One of the best neighbourhoods in Mississauga with quick access to public transport, restaurants, clinics, Shoppers drug mart etc.This House Is Not To Be Missed. (id:26049)


