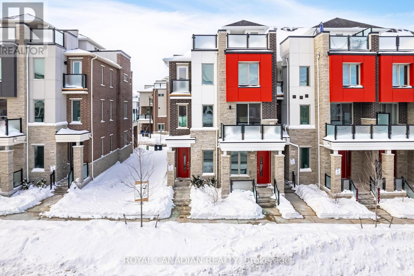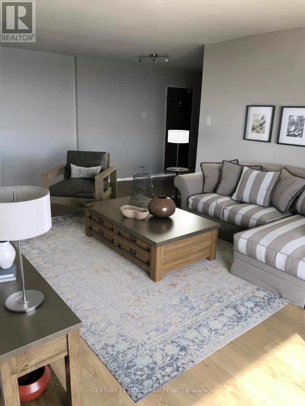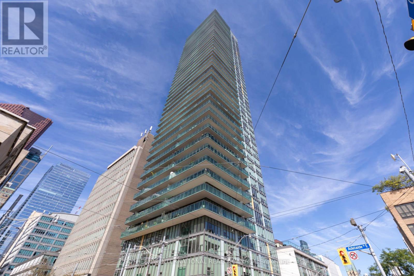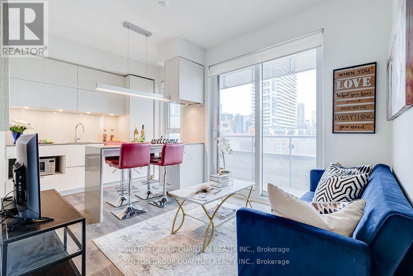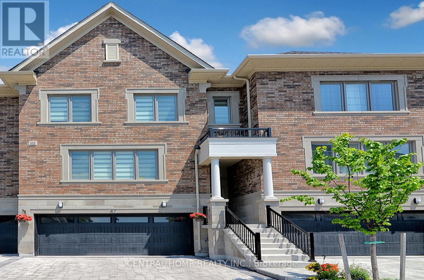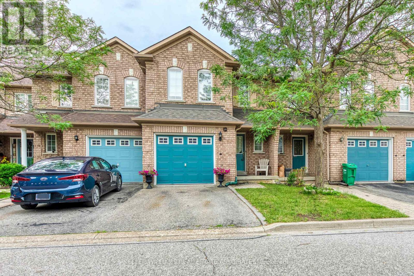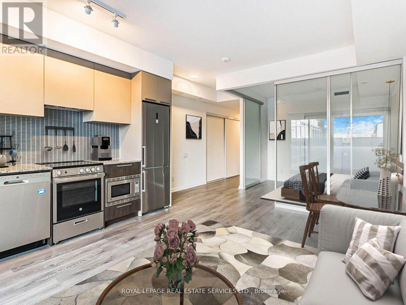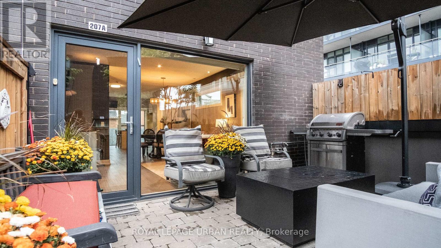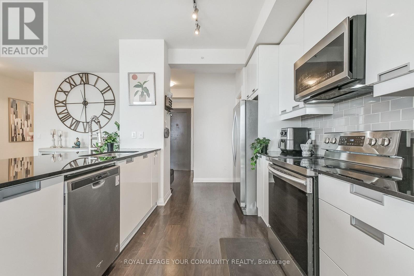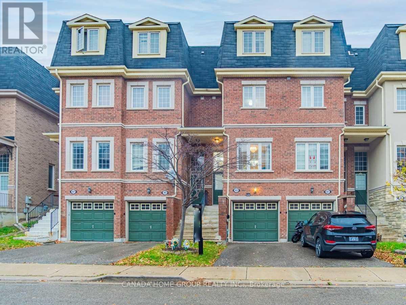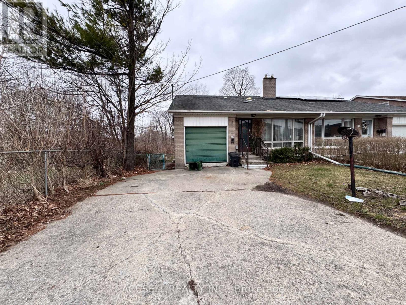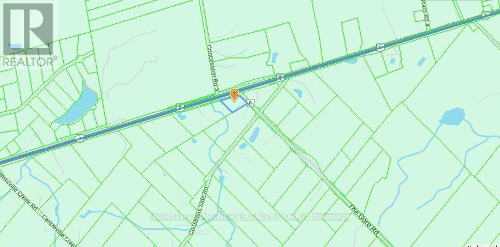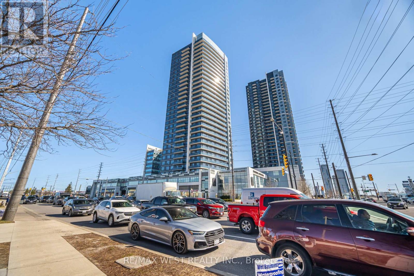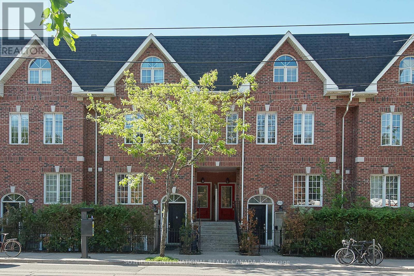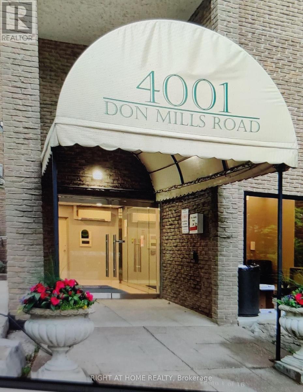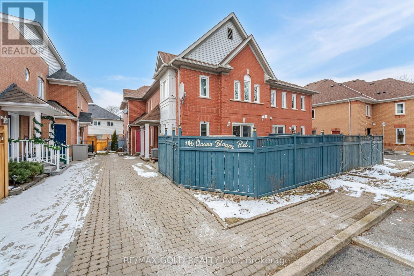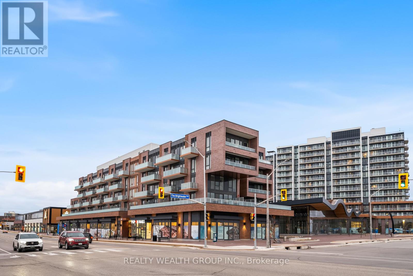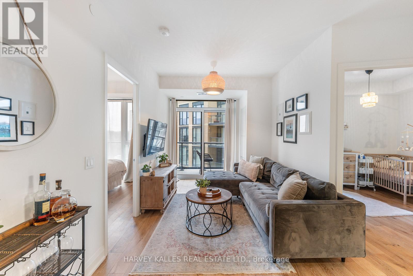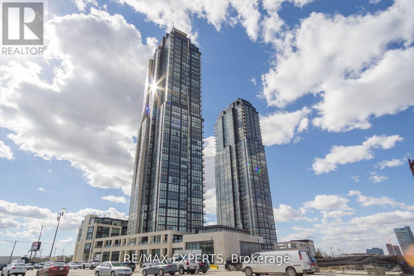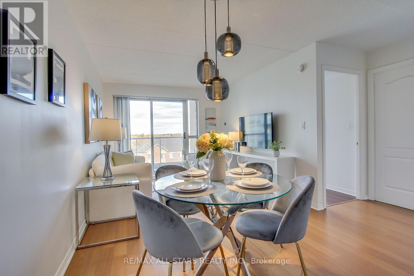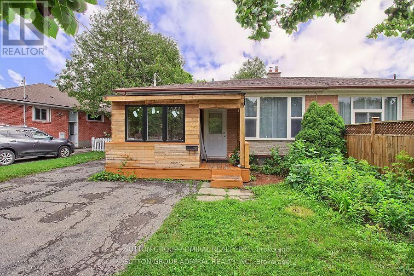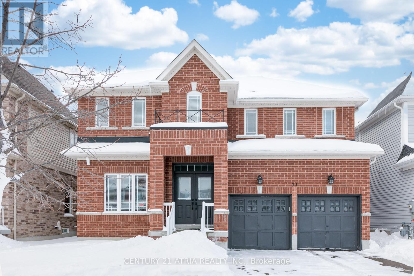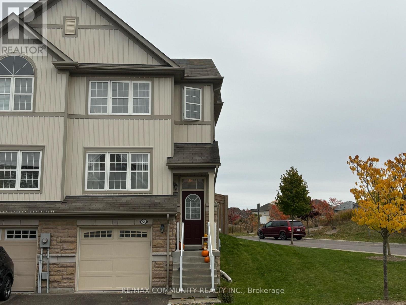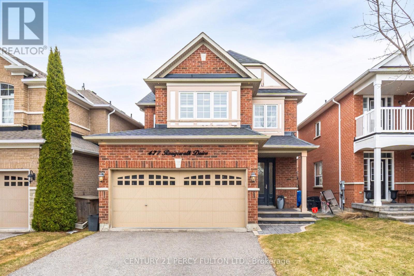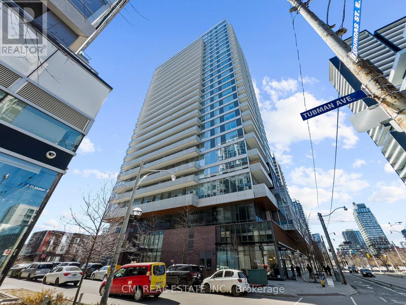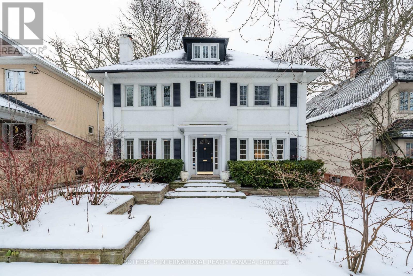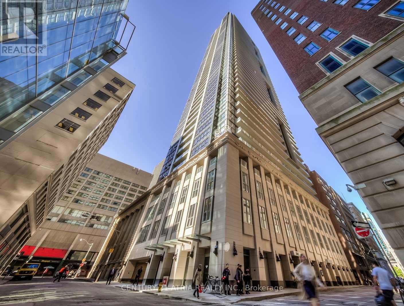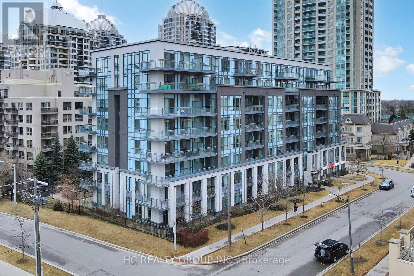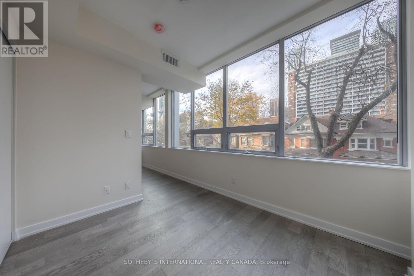312 - 98 Aspen Springs Drive
Clarington, Ontario
Welcome To This Completely Renovated 2-Bedroom Corner Unit In Aspen Springs, Where Contemporary Style Meets Modern Comfort. Step Inside To Discover Elegant Vinyl Plank Flooring Throughout The Open Living Spaces, Creating A Sleek, Durable Finish And A Bright, Inviting Atmosphere. The Beautifully Upgraded Kitchen Features Stunning Quartz Counters With Waterfall Edge And Gold Accents That Add A Touch Of Luxury To Its Ample Workspace. Designed With An Open Concept Layout, The Living, Dining, And Kitchen Areas Flow Seamlessly For Effortless Entertaining And Everyday Living. Retreat To The Spacious Primary Bedroom Boasting A Custom Walk-In Closet With Makeup Desk And Plenty Of Storage Space To Keep Your Essentials Organized. Every Detail In This Home Has Been Thoughtfully Upgraded, Offering A Perfect Modern Sanctuary For Urban Living. (id:26049)
401 - 1034 Reflection Place
Pickering, Ontario
Experience The Perfect Blend Of Luxury And Convenience In This Exquisite 2-Year-Old, 3-Story End-Unit Townhome Situated In The Heart Of Seaton, Pickering. This Bright And Spacious Residence Is Designed For Those Who Appreciate Fine Living, Featuring An Adaptable 3 Bedroom Layout With An Office, Ideal For Growing Families Or Professionals Working From Home. Offering A Seamless Indoor-Outdoor Experience Ideal For Entertaining Or Quiet Relaxation. Culinary Enthusiasts Will Delight In The Chef-Inspired Kitchen, Equipped With Top-Of-The-Line Stainless Steel Appliances, Sleek Granite Countertops, A Practical Breakfast Bar, And Ample Cabinetry. Prepare Gourmet Meals While Engaging With Family Or Guests In This Inviting Layout. The Pinnacle Of This Stunning Home Is The Private Rooftop Terrace. This Expansive Outdoor Haven Is Designed For Ultimate Relaxation And Social Gatherings, Boasting Panoramic Views That Provide A Spectacular Backdrop For Evening Soirees, Casual Barbecues, Or Serene Afternoons Soaking Up The Sun. Strategically Located Just Minutes From Essential Amenities, The Home Ensures Easy Access To Schools, Parks, And Public Transit. Commuters Will Appreciate The Proximity To Major Highways 407 And 401, As Well As Nearby Pickering Town Centre And Various Grocery Stores. Added Modern Conveniences Include An EV Charger Plug, Making It Ideal For Eco-Friendly Living. Embrace A Lifestyle Of Comfort And Luxury In This Desirable Seaton Community, Where Every Detail Is Curated For Your Enjoyment And Convenience. This Property Not Only Promises A Sophisticated Lifestyle But Also A Smart Investment In One Of Pickering's Sought-After Neighborhoods. Geothermal Heating Provides Year-Round Climate Control W/O Gas. (id:26049)
907 - 301 Prudential Drive
Toronto, Ontario
Welcome to your dream condo! This expansive three-bedroom unit features breathtaking unobstructed views from a spacious balcony, ideal for unwinding or hosting guests. The kitchen offers plenty of room for your culinary creations. Perfectly situated near all conveniences, including Lawrence East Station, parks, shops, and dining options, with quick access to Highway 401. Don't miss out on this incredible opportunity schedule your visit today. (id:26049)
609 - 33 Lombard Street
Toronto, Ontario
Sunny South Exposure 2 Bedroom Suite in Spire! Both Bedrooms & Living Room Have Floor To Ceiling Windows And A Split Bedroom Layout For Privacy,Or A Very Quick Commute To The Home Office. The Large Open Balcony Offers Plenty of Room For An Extra 3 Season Living Space With A Clear View of the St. James Cathedral. Spire Has One Of the Best Urban Locations Conveniently Located in the St. Lawrence Market Neighourhood, easy walking distance to Subway, Financial District, Eaton Centre, Restaurants, and Cafes (id:26049)
414 - 15 Lower Jarvis Street
Toronto, Ontario
Bright and Spacious One Bedroom Unit In Daniels Built Lighthouse East Tower; With ContemporaryFinishes, Luxurious Miele Appliances, Stunning View Of The Toronto Downtown From Open huge Balcony!All Downtown Amenities Within Walking Distance. Minutes To Billy Bishop Airport, St Lawrence Market, Loblaws. Building Amenities Include 24 Hr Concierge, Fitness Center, Theater, Arts & Crafts Studio, Garden Prep Studio, Tennis / Basketball Court, Gardening Plots. (id:26049)
47 Divon Lane
Richmond Hill, Ontario
This stunning luxury freehold townhome, one of the largest homes in the exclusive Sapphire of Bayview Hill development in the prestigious Bayview Hill neighbourhood, offers an exceptional blend of sophistication, comfort, and convenience, featuring 9-foot ceilings and gleaming hardwood floors throughout, with extensive upgrades such as a custom-designed kitchen with premium quartz countertops, a beautiful stone waterfall island with a breakfast bar, and spa-inspired bathrooms that create a serene retreat; the open-concept main floor seamlessly connects the living room, dining room, kitchen, and family room, enhancing functionality and flow for everyday living, while the home offers 4 spacious bedrooms, each with its own ensuite, ensuring privacy and convenience for family members and guests, with the master bedroom serving as a sanctuary complete with a luxurious 5-piece ensuite and a generously sized walk-in closet; additional highlights include a double car garage, a large storage room, and an abundance of natural light pouring through large windows, creating a bright and inviting atmosphere throughout the home; ideally located in a family-friendly area zoned for top-ranked schools such as Bayview Elementary and Bayview Secondary, this home provides easy access to shopping, dining, entertainment, parks, community centres, and public transportation, including highways 404/407, Go Station, YRT, Walmart, groceries, and more, offering the perfect blend of luxury, convenience, and prime location in the highly sought-after of Bayview Hill in Richmond Hill. (id:26049)
97 - 9900 Mclaughlin Road N
Brampton, Ontario
OFFERS ANYTIME!! MOVE IN READY! Welcome to this charming home located in a family friendly area. This home is perfect for first time buyers and investors! Conveniently located near amenities with both catholic and public schools for all ages within a 5 minute radius. Bus stops located less than a five minute walk provide easy travel. Many amenities such as gyms, food places, post offices, gas stations & more are all within walking distance. The main floor is perfect for family gatherings and entertaining, with a cozy powder room for guests. The beautifully finished kitchen offers ample counter space, cabinets, and a delightful breakfast bar with a serene walk-out to a large backyard. Upstairs, you'll find three spacious bedrooms, including a master bedroom retreat with a walk-in closet and a luxurious 4-piece ensuite. The second and third bedrooms are generously sized, providing comfort for family or guests. With a low maintenance fee, this home is perfect for those who appreciate easy living. Two parks, guest parking and a well kept ravine behind the home add to this prime neighbourhood. Roof (2023), AC (2023), Furnace (2024). **EXTRAS** . (id:26049)
217 - 7 Applewood Lane
Toronto, Ontario
Welcome to 7 Applewood Lane your perfect blend of comfort and convenience! This freshly painted townhome, nestled in a peaceful cul-de-sac, offers an inviting open-concept living, dining and kitchen area filled with natural light. Main floor living area is perfect to hosts guests. The sleek, brand-new stainless steel appliances in the kitchen make meal prep a breeze. Upstairs, you'll find two spacious bedrooms with generous closets, brand new carpeting, and a laundry room for added convenience. The second bedroom can be used as a home office and has a private walk-out to an east-facing balcony the perfect spot to enjoy your morning coffee. With an underground parking spot and a storage locker, everything you need is at your fingertips. Don't miss out! BBQs Allowed for your Summer fun! **EXTRAS** Located with easy access to the airport, major highways, downtown, transit, Sherway Gardens, grocery stores, and parks, this townhome offers the ultimate in modern living. (id:26049)
323 - 4208 Dundas Street W
Toronto, Ontario
Located in the Heart of the Kingsway - This One Bedroom Plus Den with approx 654 sq ft offers Open Concept Floorplan. Wide Plank Flooring Thru Out. High Ceilings and Floor to Ceiling Window to Offer Lots of Natural Light. Oversized Private Balcony (No Neighbors along East Side). Kitchen Features All Stainless Steel Appliances with Built In Wall Oven/Cooktop and Stone Countertop. Primary Bedroom has Large Double Closet and Glass Doors. Den Can be used as Office or 2nd Bedroom. Ensuite Laundry With Stackable Washer and Dryer. One Parking Spot and One Locker Included. Awesome Amenities Include -Fitness Centre, Multi Purpose Lounge w/Bar, Formal Dining Area & Terrace, Outdoor BBQ Station w/Dining Tables, 24 Hour Concierge/Security & Visitor Parking - Step out to Humber Rivers Trails, Grocery Store, Coffee Shops, Kingsway Mills Shopping Centre, Public Transit. Minutes to Downtown and Major Highways. Video Walk Thru and Floor Plan Available - Offers Welcome Anytime (id:26049)
644 Roselaire Trail
Mississauga, Ontario
644 Roselair Tr Is Unlike Any Home Youve Seen Before. Designed With Modern Elegance In Mind, This Residence Seamlessly Blends Sleek Architecture With Natural Elements, Offering A Stylish And Serene Sanctuary For The Discerning Buyer. Custom Built & Completed In 2021, 644 Roselair Tr Offers A Unique, Yet Refreshing, Perspective On What The Home Means To You. Its Impossible To Miss The Striking Facade, Which Features A Bold Mix Of Light Stone, Warm Faux Cedar Exterior Cladding, And Strong Black Accents. Inside, An Open Concept Layout Boasts 12 Ft Ceilings And Tons Of Natural Light To Create A Bright, Airy Atmosphere. The Centrepiece Of The Main Level Is A Geometric Wooden Staircase, Supported By Black, Metal Stringers And Wrapped Around A Mesmerizing Light Column That Breathes Life - And Nature - Directly Into The Home. The Entertainment Area Is Highlighted By A Wooden Slat Accent Wall And Built-In Dolby Atmos Speakers. Lastly, Your Gourmet Kitchen Features High End Stainless Steel Appliances, Quartz Countertops & Dark Custom Cabinetry. Youll Love Your Magic Window Window Wall, A Bi-Fold Floor-To-Ceiling Dynamic Window And Door System. Upstairs, Three Generously Sized Bedrooms, An Open Concept Walk-In Closet, And An Designated Office Space Overlooking Your Massive Garage Make Up Your Second Level. The Master Ensuite Features A Standing Glass Waterfall Shower As Well As a Two-Person Corner Tub. Collect Rental Income Or Provide A Nanny Suite To A Loved One - Whichever It Is, The Self-Contained Basement Apartment Will Be A Huge Bonus For Your Family. Over 800 Sq Ft, Features 2 Additional Bedrooms, A Full Kitchen, And Separate Living Area. Currently Being Rented For $2350/M + 35% Of All Utilities. Garage Features 25 FT Ceilings (Car Lift Potential), Epoxy Flooring, And Industrial Grade Roll-Up Garage Door. Roughed-In 40AMP EV Charger. 260 Sq Ft Green House With Infrared Heater. Many SMART Home Features, Including Automatic Lights/Blinds. Metal Roof With 40 Year Warranty. (id:26049)
1008 - 28 Hollywood Avenue
Toronto, Ontario
Incredible value! Nestled in the top rated schools of prestigious McKee PS & Earl Haig Secondary School, this stunning 1140 square feet 2bedrooms + den + 2 bath suite offers unmatched convenience. Freshly painted with sleek laminate flooring, the open concept layout features a modern kitchen with pot lights, ample cabinetry, granite counters, and a breakfast bar flowing into the spacious dining and living areas. Floor-to-ceiling windows flood the space with natural light, while the versatile den with double closets can serve as a spacious 3rd bedroom. The primary suite boasts a spacious walk-in closet and a renovated spa-inspired ensuite with jet-equipped features. Step onto the balcony to enjoy breathtaking, unobstructed south-facing views. Maintenance fees cover all utilities, including cable TV & internet. Includes parking and large locker. This 5 star condo offers a renovated indoor pool, hot tub, sauna, gym, party room, and more. Prime location steps to Yonge Street, North York Centre TTC subway station, Mel Lastman Square, Empress Walk, shops, dining, parks, library, and easy access to Highways 401 & 404. Must see video & virtual tours! (id:26049)
318 - 478 King Street W
Toronto, Ontario
Nestled in the vibrant heart of Toronto's fashion and entertainment district, this immaculate King West bachelor at Victory Lofts offers an exceptional blend of style, convenience, and comfort. Featuring floor-to-ceiling windows, 10-foot ceilings, engineered hardwood flooring, and a full-length balcony, this bright and spacious studio is perfect for urban living. The sleek kitchen boasts stone countertops, stainless steel appliances, and ample storage, while the oversized laundry room provides extra space for convenience. Freshly painted and move-in ready, this unit offers a private terrace sanctuary and ample ensuite storage, making it an ideal home for first-time buyers. With transit at your door and the best of King West's entertainment, dining, and shopping just steps away, this is the perfect opportunity to experience downtown living at its finest! (id:26049)
207a Manning Avenue
Toronto, Ontario
Welcome Home! Uncover The Best-Kept Secret Of Trinity-Bellwoods:A Unique Opportunity To Own One Of Only Nine Townhouses Of Its Kind! A Stunning 17.5 ft Wide - 3-Storey 1800sqft Townhouse Escape. This Above-Grade Home, Situated In A Serene Courtyard, Harmoniously Blends Peaceful Living With The Excitement Of Urban Life. The Gourmet Kitchen Is A True Delight For Any Cooking Enthusiast, Featuring Sleek Countertops Custom-Made Kitchen Island And Modern Appliances (Gas Stove). A Fully Functional Patio Oasis With Fire Pit. With Thousands Invested In Upgrades, This Residence Boasts Soundproof Walls and Windows And Two Air Conditioning Units One For The Ground Floor And Another For The Main And Upper Levels. Numerous Additional Upgrades! Elegant Hardwood Floors Flow Throughout The Home, Adding A Touch Of Warmth And Sophistication. The Top-Floor Primary Suite Serves As A Personal Retreat, Offering A Chic Stall Shower And A Generous 5.5 Ft Soaker Tub With A Dual Vanity. Conveniently Located On The Third Floor, You'll Find Full-Sized Laundry Machines. The Second Bedroom Comes With Built-In Closet Organizers And Captivating Views Of The CN Tower, While The Ground-Level Third Bedroom Is Perfect For Hosting Guests. Experience The Added Convenience Of Direct Underground Parking For One Vehicle, Complemented By Two Bike Racks To Enhance Your Active Lifestyle. Ideally Located Just Moments From TTC (505 Streetcar) Queen West, Little Italy, Dundas West, And Trinity Bellwoods Park. This Home Provides Easy Access To Top-Rated Schools And The Lively Shops And Restaurants Of The Ossington Strip, Making It A True Urban Sanctuary. This Charming Property Is Sure To Go Quickly! Let's Turn Dreams Into Keys - Today! Original Owner of the Townhouse, Meticulously Maintained & Cared For, With Fine Attention To Detail. This Residence Features High-Quality Finishes. Thoughtful Upgrades And Welcoming Atmosphere That Reflects Pride of Ownership! (id:26049)
2702 - 75 Eglinton Avenue W
Mississauga, Ontario
Welcome To The Luxury Penthouse Suite at Crystal Condos! With Only 4 Units On This Floor, Unit 02 Is South Facing Overlooking The Mississauga Skyline, Lake Ontario & Downtown Toronto. This Corner Suite Boasts Over 2,042 Sqft Space. This spectacular 3+1 Penthouse features 2 balconies that offer stunning unobstructed park, city and lake views. The living areas have 9ft ceilings and floor to ceiling windows. The open concept kitchen features stainless steel appliances and lots of cabinetry. There are two master bedrooms each featuring a Walk-in Closet and an Ensuite Bathroom with Italian Marble (Nero Assoluto) Countertops. Den can be used as a 4th bedroom! Ensuite Laundry. Super functional and spacious layout. Move-In Ready to enjoy living luxuriously! Unit comes with two parking spots and a locker. (id:26049)
5 Rocky Point Crescent
Brampton, Ontario
Beautiful 3+1 Bedroom Home In Prestigious 'Lakelands Village' Ideal For Own Living Or Investment. 1 Bedroom legal Basement Apartment with Separate Entrance Currently Rented For $1,500/Month. Tenant Willing To Stay or Vacate. 3 Spacious Bedrooms, Freshly Painted, No carpet, Hardwood And Laminate Floors, Fabulous Master Bedroom W/Luxury 5 Pc-Ensuite With Separate Shower & Soaker Tub, Spacious Walk-In Closet, Eat-In Kitchen WW/Extended Cabinetry. Walk To Lake, Children Park. Minutes To 'Turnberry' Golf Course, Hwy.410 And Trinity Common Mall, Go Bus Carpool. 9' Ceiling. Central Location!!! (id:26049)
43 - 435 Hensall Circle
Mississauga, Ontario
Absolutely Stunning! This Gorgeous Freehold Townhome Located In The Heart Of Mississauga And Is Perfect For Families Or Professionals Seeking Comfort And Style. This Lovely Home Features 3+1 Bedrooms 3 Baths With Fabulous Open Concept Desired Layout. Soaring 9- Foot Ceilings In The Cozy Living Room With Hardwood Floors. Sun Filled Eat-In Kitchen Abundant With Storage And All High End Appliances. Neutral Ceramic Tile Throughout The Kitchen With A Picture Window Looking Into An Entertainers Yard, All Landscaped. Walk Out To The Oasis Yard From The Dining Area Is Perfect For Outdoor Dining Or Relation. The Build-In Garage W/Direct Access To Home. *** Low Maintenance Fee Only $138.80 *** Lots Of Visitor Parking. Step To All Amenities, Quick Access To All Major Hwy, Mins To Go Station, Public Transit, Square One, Sheriden College, UTM, Port Credit and More. This Beautiful Townhome Is A Rare Find And Move-In Ready. Don't Miss The Opportunity, This Is Your Dream Home Comes True! (id:26049)
217 - 55 De Boers Drive
Toronto, Ontario
Immaculate, Modern 2 Bedroom Plus Den, Like 3 Bedrooms! Den Large Like a Bedroom or HomeOffice.2 Full Bath. Great Layout , A Large & Welcoming Living Room W/Walk-Out to A fabulous Balcony, Upgraded Floors And Kitchen with Granite Countertop, Master Offers Huge Windows, Walk-In closet & 4 pc Ensuite. Includes Parking and Locker, Plenty of visitor Parking. Steps To Downsview Subway, Yorkdale Mall, York University, Close to Hwy 401 & 400. Ensuite Laundry. Fantastic Amenities In The Building! Pool, Theatre, Sauna, Jacuzzi, Golf Simulator, 24 Hr. Concierge, Ample Visitor Parking, Party Rm, Guest Suites & More! (id:26049)
146 Sentinel Road
Toronto, Ontario
This Semi-Detached Home, Nestled In The Heart Of York University Heights, Is An Opportunity YouDon't Want To Miss! Ideal For Investors, Renovators, Or Anyone Looking To Customize Their Dream Home. With A Spacious Layout And Large Rooms, This Property Offers Endless Potential. It Also Features A Separate Entrance To The Basement, Adding To Its Rental Possibilities. The Location Is Unbeatable Just Minutes From Downsview Park, York University, Sheppard West Subway Station,Yorkdale Mall, Humber River Hospital, And With Easy Access To Highways 400 And 401. Whether You're Searching For A Family Home Or A Solid Investment Property, Book A Showing Now! (id:26049)
0 The Gore Road
Caledon, Ontario
2.23 Acres Corner Lot at Hwy 9 & The Gore Road with Potential to Apply for Commercial Zoning! Situated between Palgrave & Mono Mills this Residential property sits amongst some prestigious golf clubs. 30 minutes to the Toronto Airport. Close to amenities: hike the nearby Bruce Trail which connects to The Caledon Rail Trail, ski at The Caledon Ski Club, Caledon east is nearby with shopping and new community centre, the public school is minutes away & the property is in the boundaries of Mayfield Secondary School for the arts. All of this combined makes this the perfect spot for someone to build their dream country retreat or for a premium investment opportunity! Opportunity to capitalize on a premium corner lot! (id:26049)
709 - 91 Townsgate Drive
Vaughan, Ontario
Immaculate 2-Bedroom Corner Unit with stunning South/east views freshly renovated, two Bathrooms, opens Large Balcony, approx. sq ft 1,142, extra large Locker ( Owned ), near Steeles and Bathurst, Brand New Carpet and fresh paint throughout, living and dining with walk out to balcony, custom kitchen cabinetry and bright eat-in-Kitchen, primary bedroom with 4- piece ensuite and his & hers closets. second bedroom - ideal for home office, nursery, or guest room, ensuite laundry with washer and dryer. Balcony with southeast exposure offering beautiful morning light and treetop views and Toronto skyline views. 1 Drive Parking Space. (id:26049)
1704 - 3700 Highway 7
Vaughan, Ontario
Bright, Spacious & Well Maintained 1 Bedroom With Unobstructed South Exposure. Prestigious Centro Square. 9 Ft. Ceilings, Granite Counter Tops, Laminate Flooring, Walk In Closet, 1 Parking Spot, 24 Hour Concierge, Party Room, Indoor Pool, Exercise Room & More. Close To All Amenities Including New Vaughan Subway. (id:26049)
1019b College Street
Toronto, Ontario
This elegant property, located in the "Prego Complex", offers an ideal setting for both entertaining and convenient living. Enjoy a short walk to Little Italy, a scenic cycle to the lake and easy access to shopping. Extremely Well managed complex with low maintenance fees.The home features a seamless flow of living space, perfect for hosting guests. The open-concept kitchen allows you to cook while entertaining in the family room. A cozy family room with a fireplace invites relaxation and opens onto a balcony with a stunning south/western exposure. The large primary bedroom has both his and her closets and an ensuite bathroom. If you don't need the full 3 bedrooms, the 2nd bedroom can easily be into an office with walkout access to the balcony. Lots of options and storage. With 1700 square feet of living space, you'll definitely feel like your living in a home without the maintenance. You also have direct access to your parking garage, yes your own private garage via your unit. (id:26049)
108 - 4001 Don Mills Road
Toronto, Ontario
Completely upgraded unit with a modern look and customized kitchen in a strategically located building. Neighborhood has the top rated schools, 24hr ttc service at the front of the building or drive to 401/407 in minutes. Over 1200 sq.ft of living space with two bedrooms and two full wash rooms, bright, open concept kitchen and living, w/o to large open patio. Primary bedroom has ensuite. Den offers plenty of storage space or use it as kid's study room. High end kitchen appliances and fittings in washroom, trendy staircase, sensor lights inside the unit, combined with building amenities add up to a comfortable living. Condo fee includes hydro and water. Just move in and enjoy a relaxing life with your family in a friendly atmosphere. (id:26049)
50 Mccardy Court
Caledon, Ontario
Best of The Best! Live-Work Freehold Townhouse! Fully upgraded luxury living space in the most sought-after neighbourhood of Caledon East. Move in Ready! New Appliances, New toilets, New pot Lights in and outside, New Water softener, and Custom Window Coverings! New Central Vacuum, New Garage door opener! Natural Gas barbeque hookup. New Wi-Fi Thermostat, and much more. Use a lower level for your business or great family / party room. The second kitchen is installed. Siemens emergency backup Hydro panel with hook-up, Shows great! (id:26049)
405 - 2464 Weston Road
Toronto, Ontario
Welcome to this cozy and inviting one-bedroom condo at Weston On The Humber in Toronto! This charming unit combines classic taste with a homey feeling, offering an ideal living space for those seeking comfort and convenience. The kitchen is complete with all appliances. The apartment unit features a walk-out private balcony and a large window that fills the room with natural light. Located in a prime spot, this condo offers easy access to shops and is situated in a friendly commuters area, making it a superb location for navigating the GTA. Easy access to 401 and public transit (TTC). Additional features include locker and parking. Dont miss this opportunity to live in a fantastic location! (id:26049)
3537 Enniskillen Circle
Mississauga, Ontario
This beautifully renovated 4-bedroom, 3-bathroom detached home in prestigious Erindale offers a rare side-split design, blending spacious living with modern upgrades. Inside, premium hardwood floors, new tiles, and fresh paint enhance the warm and inviting ambiance. Stylish pot lights and a new chandelier illuminate the open-concept main level. The modern kitchen features sleek quartz countertops, a contemporary backsplash, and newly installed ventilation and exhaust fans (2024). High-end appliances include a Bespoke Samsung combo fridge and freezer (2024), Bespoke microwave (2024), Samsung stainless steel stove, washer, and all-new faucets. The LG laundry tower adds convenience. Upstairs, four spacious bedrooms offer comfort and relaxation. The fully finished basement, with a separate entrance, complete with a kitchenette, living area, exercise room, and full bathroom, it's perfect as an in-law suite, rental unit, or additional recreation space. The beautifully landscaped exterior includes thousands spent on professional tree care by an experienced arborist. The front yard showcases a stunning Japanese maple garden with lavender, sage, and vibrant flowers, while the backyard offers additional greenery and two garden sheds for storage. The wide, long driveway, highlighted by elegant stone pillars, provides ample parking. An electrical panel in the garage ensures easy EV charging. Additional upgrades include new washroom cabinets, toilets, knobs, curtain rails, ceiling lights, and stylish washroom fixtures. Located near Riverwood and Erindale Parks, the Credit River, and breathtaking autumn-colored maple scenery, this home offers easy access to nature while being minutes from Square One, the University of Toronto Mississauga, shopping malls, supermarkets, and top-rated restaurants. It is also close to excellent schools, including Woodlands Secondary School, and well-connected to public transit and major highways. Desirable community, rare find and move in ready! (id:26049)
146 Clover Bloom Road
Brampton, Ontario
This 3-bedroom freehold front-facing townhouse is located in a highly desirable area, It features a large eat-in kitchen, an oak staircase, and a private yard with plenty of space. The master bedroom includes a walk-in closet and semi-ensuite bathroom. The finished basement has a full bath, and there are pot lights and separate storage spaces throughout. just minutes from shopping, Brampton Civic Hospital, grocery stores, Chinguacousy Wellness Centre, banks, medical buildings, restaurants and other amenities. (id:26049)
30 Poplar Plains Road
Brampton, Ontario
Welcome to this beautifully renovated 3-bedroom, 3-bathroom detached home located in the highly sought-after neighborhood of Fletcher's Meadow with tons of stylish living space, this home features modern finishes throughout, creating an inviting atmosphere perfect for both family living and entertaining. The bright and airy main floor boasts new light grey laminate flooring, elegant crown molding, and a cozy gas fireplace in the family room, providing a warm and welcoming ambiance. The chef-inspired eat-in kitchen is a true highlight, complete with sleek quartz countertops, subway tile backsplash, and large porcelain floor tiles. Step through the French doors to your large walk-out deck, ideal for outdoor dining or relaxing in your private backyard retreat. Upstairs, the spacious primary bedroom offers a luxurious retreat with a walk-in closet and a 4-piece ensuite. Two additional well-sized bedrooms provide ample space for family members or guests. The finished basement offers a flexible recreation room and a dedicated office area, perfect for work or play. The finished basement offers excellent potential for additional living space, providing flexibility for investors looking to maximize the property's value. This home is also perfect for a variety of buyers, including up sizers, downsizers, and those seeking a versatile layout to suit their unique needs. (id:26049)
253 Mcroberts Avenue
Toronto, Ontario
Welcome to 253 McRoberts Ave a beautifully updated semi-detached gem in the heart of vibrant Corso Italia. This warm and inviting 3-bedroom home offers the perfect blend of charm and function, with thoughtful updates throughout and a fully finished basement apartment offering valuable income potential or multi-generational living.Step into a sun-filled main floor featuring engineered hardwood, an open-concept living/dining area, and a modern eat-in kitchen with quartz countertops, stainless steel appliances, and ample cabinetry. Walk out to a bright sunroom and a newly landscaped backyard ideal for entertaining, relaxing, or family play.Upstairs, enjoy three generous bedrooms with large windows, parquet flooring, and a bay window in the primary overlooking the front garden. The full bathroom has been tastefully renovated with timeless finishes.The professionally finished basement offers a separate rear entrance, sleek modern kitchen, full 3-pc bath, ensuite laundry, and a spacious bedroom with walk-in closet. Waterproofed and upgraded ready for use or rental.Additional highlights include: Detached garage with laneway access, extra parking, central air, and a family-friendly street just steps from TTC, great schools, parks, and St. Clair Wests trendy cafés and shops.Move in, get cozy, and enjoy everything this fantastic neighbourhood has to offer. *NOTE: Upstairs bathroom has been renovated (MLS pic of old bathroom). (id:26049)
208 - 215 Lakeshore Road W
Mississauga, Ontario
Unbeatable Value in Brightwater Brand New & Move-In Ready!Welcome to Brightwater, a world-class 72-acre master-planned waterfront community in the heart of Port Credit. This brand-new 1+Den condo offers the perfect blend of style, convenience, and modern living in an intimate, boutique residence.Designed with floor-to-ceiling windows, a thoughtfully laid-out open-concept design, and a sleek modern kitchen featuring stainless steel appliances and a spacious movable 5-ft centre island, this suite is ideal for both relaxing and entertaining. The versatile den can serve as a home office or dining space, while the primary bedroom provides ample closet storage.Prime Lakeside Location Enjoy the best of Port Credit with waterfront trails, scenic parks, and the vibrant main strip just steps away. Daily essentials like Farm Boy, Loblaws, Cobs Bread, LCBO, banks, salons, and top-rated restaurants are all at your doorstep. Commuting is effortless with transit nearby and exclusive Brightwater shuttle service to the Port Credit GO Station.Resort-Style Amenities Residents have access to a fitness centre with a yoga/meditation space, a children's play area, a pet spa, multiple co-working spaces, two party rooms, a terrace with a BBQ area, parcel and bike storage, EV charging stations, concierge services, and a vibrant Community Village Square. Plus, enjoy over 20,000 sq. ft. of ground-floor retail right within the community.This is an incredible opportunity to own in one of Mississauga's most sought-after waterfront communities. Move in and start enjoying the Brightwater lifestyle today! (id:26049)
521 - 293 The Kingsway
Toronto, Ontario
Welcome to 293 The Kingsway Unit 521, an exceptional new Two-Bedroom, Two-Bathroom Condo featuring a spacious split-bedroom floor plan in one of Etobicoke's most sought-after developments. Equipped With a Gourmet chef's Kitchen With Stainless Steel Full Size Appliances, Sleek Shaker Cabinets with Ample Storage, Large islands With Seating For Two, and Beautiful Hardwood Floors. The primary Bedroom has a large closet with built-in Organizers and an Ensuite Bath. The 2nd Bed is spacious with a large window and double Closet with organizers and is close to the Family Bathroom. Spacious Entryway has a Large Coat Closet and a separate laundry closet With Storage. Sophisticated Living and Remarkable Design Reflects the Community and Refined Image. Luxury Amenities Like Sprawling Rooftop Terrace, Private Lounges, on-site concierge service, and a state-of-the-art fitness studio exceeding 3,400 square feet. Top School District and Quick Access to Major Roadways, Highways, and TTC and transit. Esteemed public education options include Humber Valley Village Junior Middle School, Lambton-Kingsway Junior Middle School, and St. Georges Junior Public School. Private education options, KCS and Olivet School are close by. (id:26049)
2406 - 2900 Highway 7 Road
Vaughan, Ontario
Welcome to Expo Towers - A Stunning 2 Bedroom, 2 Bathroom Condo in the Heart of Vaughan! Bright and spacious corner unit featuring 9-ft ceilings and floor-to-ceiling windows with unobstructed city views. This open-concept layout offers a modern kitchen, large living and dining area, and plenty of natural light throughout - perfect for both everyday living and entertaining. The primary bedroom includes a walk-in closet and 4-pc ensuite. The second bedroom is generously sized, ideal for a guest room or home office. Enjoy the convenience of an owned underground parking space and a private storage locker. Located in one of Vaughan's most desirable buildings - steps to Vaughan Metropolitan Centre Subway Station, and minutes from Hwy 400/407, shopping, restaurants, and all major amenities. Building Amenities Include: 24-hr concierge, fitness & yoga studio, indoor pool, saunas, games room, party room, and outdoor terrace with BBQs and seating areas. Luxury, location, and lifestyle - all in one. Don't miss this opportunity! (id:26049)
469 King Street E
East Gwillimbury, Ontario
Welcome to 469 King St E A Mount Albert Gem!Located in the heart of Mount Albert, this beautifully maintained 4-bedroom, 4-bathroom detached home sits on a premium lot and offers the perfect combination of comfort, style, and functionality.Step into a thoughtfully designed main floor featuring a seamless flow from the formal living room to the cozy family room, all centered around a well-appointed kitchen complete with stainless steel appliances. Large windows provide plenty of natural light and offer picturesque views of the backyard.Step outside to your private, fully fenced oasisfeaturing a charming tumbled stone patio, two gas hookups ideal for spring and summer BBQs, and boxed garden beds ready for your personal touch. Whether you're entertaining guests or enjoying quiet evenings, this outdoor space is ready for it all.Upstairs, the spacious primary suite offers double-door entry, a walk-in closet, and a 4-piece ensuiteyour own personal retreat. Generously sized bedrooms throughout provide comfortable space for the whole family.The fully finished basement is the ultimate bonus spaceperfect for hosting playoff game nights, setting up a home gym, or creating a cozy hangout zone.Additional features include a double-car garage, private driveway, central air conditioning, and efficient forced air heating.Conveniently located just minutes from schools, parks, trails, and local amenities, this is a home where youll truly love to live.Dont miss your chance to own a standout property in one of East Gwillimburys most welcoming communities. Schedule your private showing today! (id:26049)
610 - 4600 Steeles Avenue E
Markham, Ontario
Welcome to Milliken Centre Condominiums! This meticulously cared for property is ready to be yours! Featuring a Bright Sunlit One Bedroom Unit, One Parking, One Locker, with Balcony facing courtyard/treetop views, open concept Living & Dining, high ceilings, ample stoned kitchen counterspace, Master Bedroom with extra large closet and Large Windows. Stove/Oven, Hood fan, Fridge/Freezer, Dishwasher and Ensuite Clothes Washer and Dryer. Steps to local restaurants, Stores, Schools, Transit, minutes to Hwy/407 access, get all you need within minutes of your daily commute. (id:26049)
702 - 55 South Town Centre Boulevard
Markham, Ontario
Location! Location! Location! Right at the Heart of Markham & a very popular Unionville neighborhood. Rare found corner unit facing North & East with 2 split bedroom & walk out to balcony. New paint. Spacious & practical layout with Lot of natural light. 1 parking & 1 locker included. Gatehouse security, 24 hours concierge & amenities etc. Walking Distance To Unionville high school , plaza, Medical Centre, Hotel, Parks & Viva buses. Close To Go Train Station, Hwy 404 & 407, Downtown Markham & Future York University Markham Campus. A Must See. Good for investment and move in condition! (id:26049)
211 Axminster Drive
Richmond Hill, Ontario
Renovated 3+2 Bedrooms, 2 Kitchens Semi-Detached Located On A Quiet Street In Richmond Hill. Professionally Finished Basement Apartment With Separate Entrance. Huge Driveway (6 Cars) Brand New Kitchens, Brand New Floor Throughout. Enjoy Your Family Friendly Private Backyard. New Paint Deck To Sit Back And Relax. Close To Top Schools, Shopping Centre. No Frills, Food Basics, Walmart, Costco, Go Train & Park (id:26049)
73 Thornlodge Drive
Georgina, Ontario
Well-kept and bright 4-bed detached home conveniently located in the desirable Keswick south community. Minutes to primary school, Lake Simcoe, the Marina, boat launch, Parks, Shopping,404-5 mins drive, and Restaurants. Newmarket-15 mins, Richmond Hill/Markham-30 mins, 1 hour to Toronto w/GO Bus. A 4-minute drive to a Multi-Use Recreation Complex (MURC). The house is built with tasty finishings. Enjoy a stunning layout featuring a spacious family room with a soaring17-foot open-to-above ceiling, large windows, and a cozy fireplace on the main floor. The double front door entry welcomes you into a home with ceramic and hardwood flooring throughout. Additionally, the laundry room is conveniently located on the main floor with direct garage access, upstairs with 4 spacious bedrooms and a bright seating area overlooking the family room. The primary bedroom is bright and grand with a walk-in closet and a 4-piece ensuite. All other bedrooms have double closets and large windows. Spotlights and smooth ceilings throughout. (id:26049)
1 Ernie Amsler Court
Markham, Ontario
Kylemore 70' frontage Custom Series with 3 cars tandem garage. Cul-de-sac jewel in Prestigious West Village Angus Glen Community. Award winning landscape. Excellent school district: Pierre Elliott Trudeau HS and Buttonville PS. Over 6500sf of luxury finished living, Ground Floor 2176 sf + Second Floor 2325 sf + Professional finished basement with temperature controlled built-in wine cellar, Japanese style tea room, Ganbanyoku beds room and built-in home theatre. Premium finishes throughout, 20 ceiling in Family Room,10' main, 9' 2nd and basement ceilings, upgraded Double Entry Door, Custom open concept kitchen with Wolf Dual Fuel Range, B/I Miele Refrigerator, Miele Microwave oven, Miele Dishwasher and Vent-A-Hood range hood. Stunning 4 bedrooms each with walk-in closet and ensuite. Steps to community Centre; Easy access to HWY 404, shopping areas, restaurants, and more. (id:26049)
56 Farmstead Drive
Clarington, Ontario
Corner unit in great area of Bowmanville, perfect home for new home buyers, investors or downsizers. Great Layout with bedroom in basement with door entry to garage, great for home office also. Very spacious and well thought out floor plan. Close to all amenities, and 401 great for commuters. (id:26049)
477 Rougewalk Drive
Pickering, Ontario
* Stunning 4 Bedroom 3 Bath Detached All Brick Home In Prestigious Rouge Park * Hardwood Floors on Main & Basement * 9 Ft Ceilings on Main Floor * New Interlocking in Front & Back * Kitchen with Quartz Counters * Entrance Through Garage * California Shutters on Main & Second * Primary Bedroom with 5 Pc Ensuite * Minutes to Parks, Shops, Pickering Town Centre, Go Station, Place of Worship, Hwy 401/407 * Roof & Furnace (4 Yrs) * (id:26049)
610 - 88 Grangeway Avenue
Toronto, Ontario
Step into this beautifully renovated, spacious open-concept condo that boasts fresh paint and brand-new flooring throughout. With a desirable southwest exposure, you'll enjoy an abundance of natural sunlight all day long. The modern kitchen features stainless steel appliances, including a fridge and stove, perfect for culinary enthusiasts. This building offers outstanding amenities for your convenience and enjoyment, including an indoor pool, gym, sauna, library, and even a mini golf course. Ideally situated just minutes from Scarborough Town Centre, the RT, TTC, Hwy 401, and a nearby grocery store, everything you need is right at your doorstep. Come and experience this stunning condo for yourself, it truly has everything you're looking for! (id:26049)
2104 - 20 Tubman Avenue
Toronto, Ontario
The Wyatt! Developed by The Daniels Corporation in one of the most up & coming Regent Park neighbourhood- hub for urban exploration at the centre of the action with new athletic grounds, trendy shops, parks, Don River, DVP, Gardiner & TTC at your doorstep. Low maintenance fees including state of the art amenities: Gym, party room, rooftop terrace, 24hr concierge security, lounge in addition to heat, water & CAC. Presenting this gorgeous sun-filled corner unit 2bed, 2 bath over 700sqft w/ parking & locker. Bright foyer leads into the chefs open-concept kitchen w/ tall modern cabinetry, quartz counters, SS appliances, & centre island. Spacious living room w/ accent wall B/I entertainment unit perfect for buyers looking to host. Large open balcony offering north east views of the city. Primary bedroom retreat w/ 3-pc ensuite. Ideal unit for buyers looking for additional space for home office, nursery or kids bedroom. Book your private viewing now! (id:26049)
344 - 15 Merchants' Wharf
Toronto, Ontario
Tridel Built Waterfront Living. 548 Sq. Ft. Of Luxury Open Concept Freshly Repainted (Mar 2025), W/O To 200 Sq. Ft. Terrace, 1 Bdrm, 4 Pc Ensuite. State Of The Art Fitness Centre, Rooftop Infinity Pool, Yoga/Spin Bike Studios, Steam Room, Private Dining Room, Party Room & Bar, Games Room, Library, Theatre, Whirlpool Spa, 24 Hr Concierge. Walking Distance To Sherbourne Common Park, Union Station, Sugar Beach, Distillery, St. Lawrence Market, George Brown, Ferry Terminal. Easy Access to DVP/Gardiner. (id:26049)
510 - 108 Peter Street
Toronto, Ontario
The Most Demanded Area In Downtown Toronto, Peter & Adelaide. Spacious one bedroom plus den. The Den can be used as a second bedroom! South Views, Perfect For Young Professionals or Small Families. Amazing Amenities with a rooftop pool with cabanas & lounge deck, Communal Hi-Tech working space, gym and yoga studio. This Location is a Walker's Paradise (Walk Score of 100!) So Daily Errands Do Not Require A Car. Walk to Attractions Like CN Tower, Rogers Centre, TTC & Subway, U of T, Shopping, Clubs, Restaurants and More! The entertainment & financial district, King & Queen Street West, the TIFF, public transportation all at your front steps. (id:26049)
153 Rose Park Drive
Toronto, Ontario
Nestled into the heart of beautiful Moore Park, 153 Rose Park Drive offers a plethora of space for your growing family, delivering 5 bedrooms and 4 bathrooms, everyone in the family has their own little sanctuary to call home. This classic Centre Hall has been fully updated from top to bottom including new kitchen and baths as well as updated mechanics throughout. The fabulous main floor offers an abundance of living space for day to day living, and entertaining on a grand level. The large dining room will make the most fantastic backdrop for dinner parties, as will the double sized living room. The enormous family room will become the heart of the house, perfect for family movie night, and relaxing with family and friends after a long day. This wonderful space overlooks the rear gardens with a convenient walk-out to the deck. The main floor is completed with a much needed private home office, also overlooking the rear gardens, a very bright and enjoyable space to work away in. Offering something for everyone, the large recreation room in the lower level is perfect for gaming, Ping Pong, and or a pool table.Simply incredible, the rear gardens are south facing for sunlight all day long while you and the kids play in the pool, and host wonderful BBQ parties, surrounded by mature trees, this is the outdoor oasis you have been dreaming of. The deep and wide private drive offers up to three car parking, no more parking cars on the street. 153 Rose Park Rd is the perfect upgrade you have been looking for, delivering on all the wants and needs for your growing family inside and out. (id:26049)
1604 - 70 Temperance Street
Toronto, Ontario
Amazing Location ! Luxurious Suite With Incredible Finishes Including Studio Style Luxury Living In The Heart Of The Downtown Toronto. Functional Bachelor/Studio, Balcony. Steps To Two Subway Lines, Next To Google/Kpmg/Ey Office Buildings,Walking Out To Path, City Hall, Eaton Center, Bay, Shops, Restaurants & Supermarket. Upscale Appliances, Quartz Counter Tops, 9' Ceilings And Floor To Ceiling Windows. ***One Locker included*** (id:26049)
805 - 17 Kenaston Gardens
Toronto, Ontario
Rare 2 Split Bedrms, 785 Sq Ft Corner Suite W/Balcony Area 230 Sq Ft, Built By Award-Winning Builder, Daniels. 9 Ft Ceiling W/Floor To Ceiling Windows, Tons Of Natural Lights With Gorgeous Skyline View. Open Concept Design With Hardwood Floors Throughout. Modern Design Kitchen With S/S Appliance, Granite Countertop and 2 Parkings. 2 Mins To Bayview Subway, Quick Access To 401, Across Bayview Village, Ymca, Loblaws, library and provides quick access to the 401, And More. (id:26049)
203 - 17 Dundonald Street
Toronto, Ontario
Unparalleled convenience with direct access to Wellesley Station from the lobby, no need to brave the cold winters! Nestled in an architecturally distinctive and heritage-significant boutique building, the unit features a smart layout with modern touches like sleek quartz countertops and built-in appliances. The spacious bedroom comfortably fits a king-size bed, while custom window coverings ensure privacy and style. Overlooking a charming streetscape, this home provides a perfect balance of city living and tranquility. Rogers High-Speed Ignite 1Gbps Unlimited Internet is included, keeping you connected effortlessly. Located steps away from UofT, TMU, Queen's Park, Hospital Row, and the luxury shopping of Bloor/Yonge's Mink Mile, as well as the Loblaws at Maple Leaf Gardens, this condo places you at the heart of it all. Perfect for those who value both comfort and prime location, this unit is ideal for professionals, students, or anyone looking to enjoy the best of downtown living. (id:26049)


