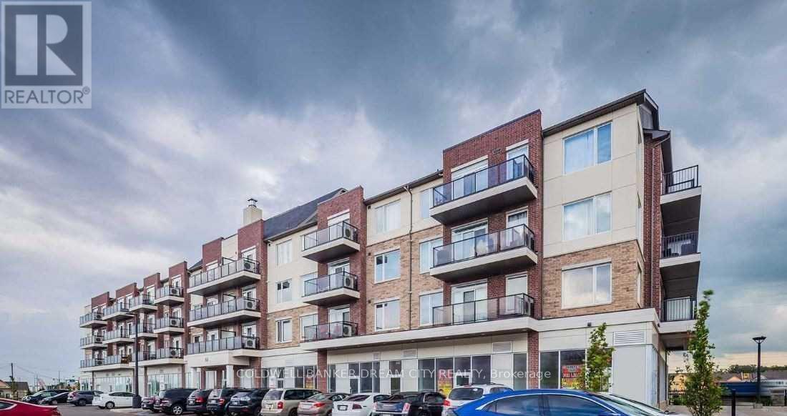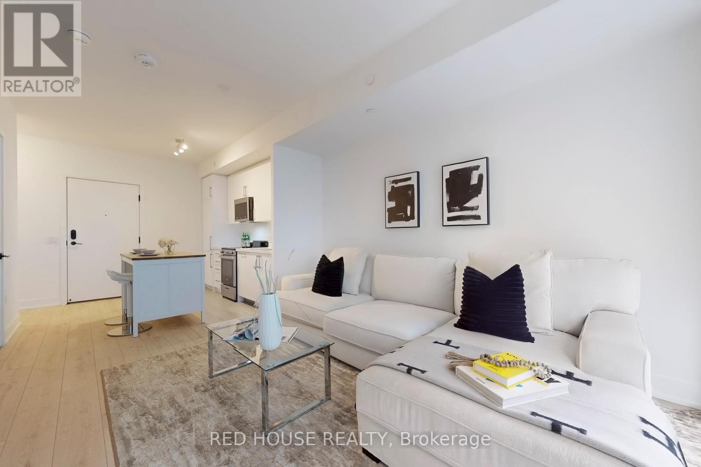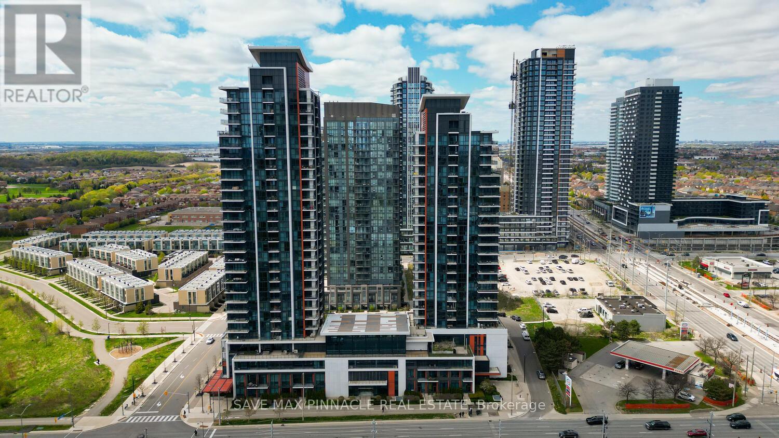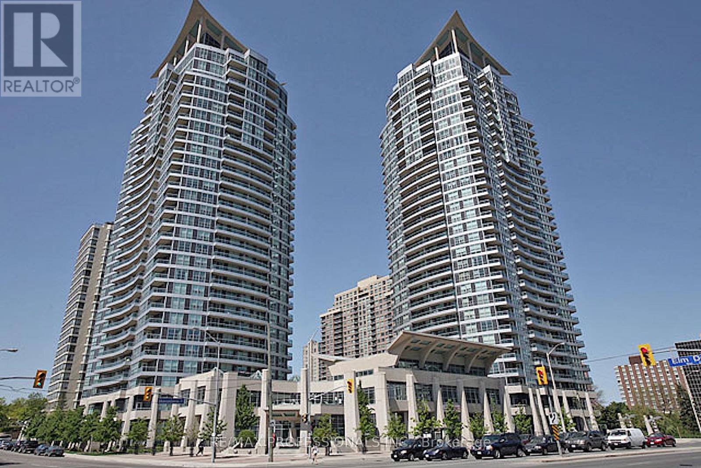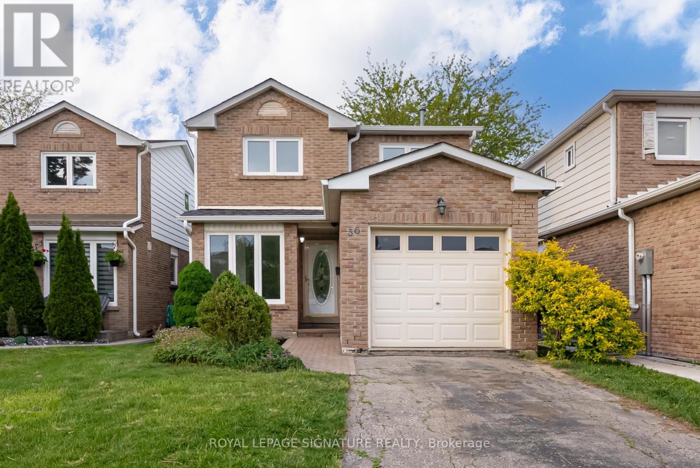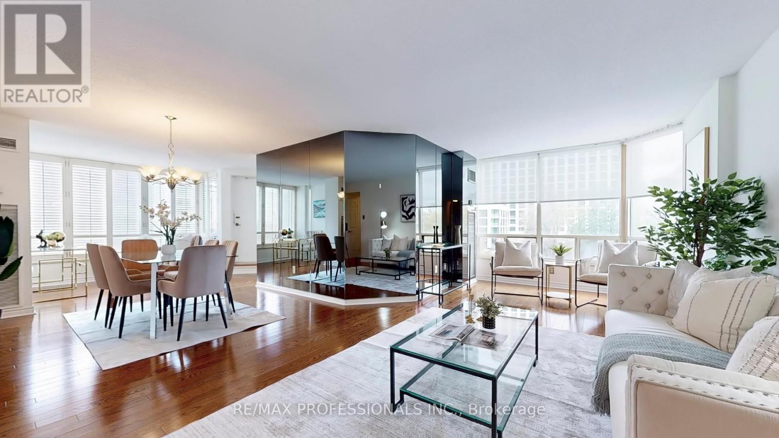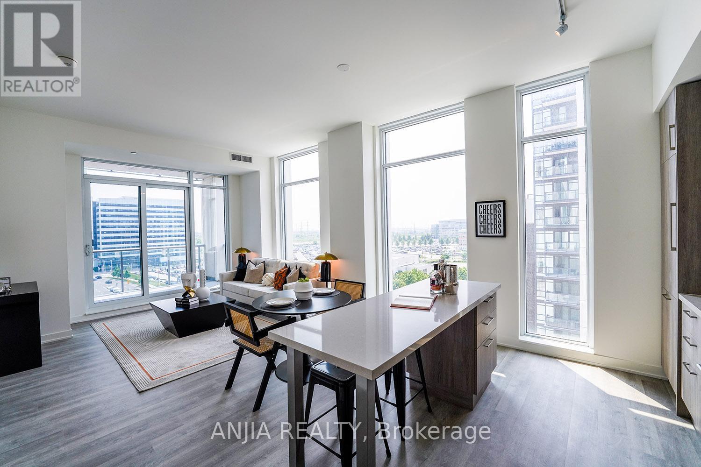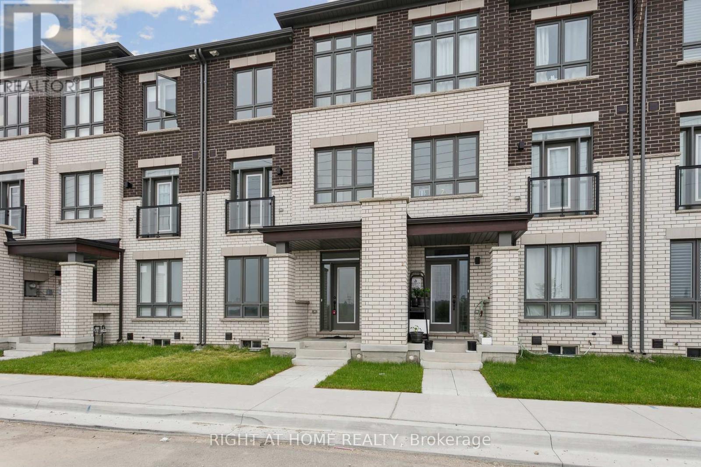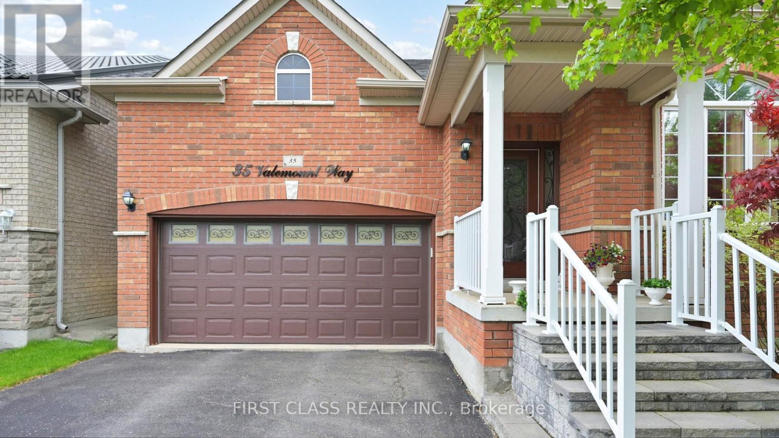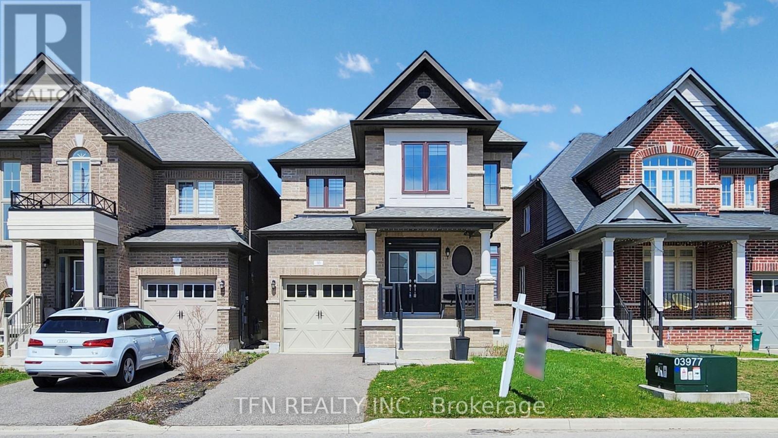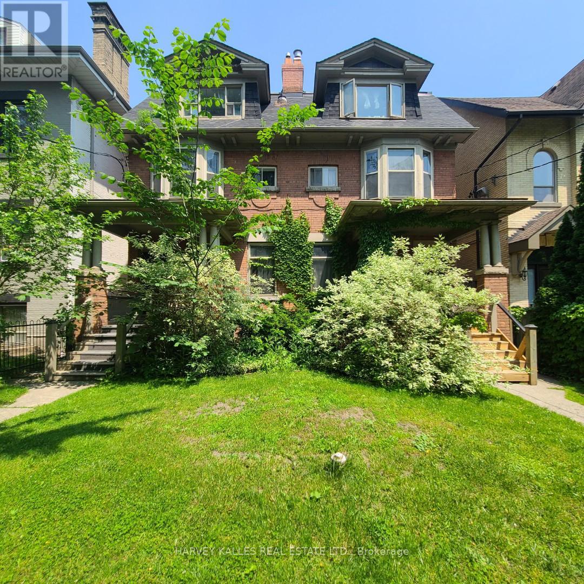218 - 50 Sky Harbour Drive
Brampton, Ontario
This beautiful and spacious two-bedroom condo, featuring a large den, offers stunning, unobstructed views. Located in the highly sought-after area of Brampton, it boasts a functional and bright open-concept design. The family room is filled with natural light, thanks to a large window, and opens onto a private balcony. The unit features sleek laminate flooring and elegant granite countertops in the kitchen. Enjoy close proximity to Lionhead Golf Course, Toronto Premium Outlets, schools, parks, and everyday essentials. Sitting right at the Mississauga border, this prime location combines urban accessibility with suburban charm. Within walking distance of major grocery stores, restaurants, shopping centers, banks, and schools. Plus, it offers easy access to HWY 401, 407, and 410, making it a prime location for convenience and accessibility. (id:26049)
3 Ridgemount Road
Toronto, Ontario
Absolutely Gorgeous, Renovated From Top To Bottom Detached Bungalow In An Amazing Neighbourhood, The Sought After Westmount Park Area, High Quality Finishes, Tastefully Decorated, Pot Lights, Smart Home Automation, Gourmet Kitchen, Quality Flooring, No Carpet In The Home, Amazing Finished Basement With High Ceiling, Separate Entrance , 2 Extra Large Bedrooms, 2 Washrooms In The Basement, Perfect For The In-Laws And Extra Income. 2 Laundries/ Fireplace, Newer Furnace And AC, Garage With Remote Control And Extra Overhead Storage, Lovely Front Porch, Pleasant And Discreet Neighbours, Beautiful Landscaping And So Much More. This House Is breath-taking And You Will Love To See It. This Is A Must See, Must Have! (id:26049)
219 - 2450 Old Bronte Road
Oakville, Ontario
Experience upscale living in this luxurious 1-bedroom, 1-bathroom condo at The Branch, located at 2450 Old Bronte Road in Oakvilles desirable Westmount neighbourhood. This upgraded unit features a bright, open-concept layout with soaring 10-foot ceilings and abundant natural light. The gourmet kitchen boasts quartz countertops, a stylish slab backsplash, and a deep upgraded sinkperfect for both cooking and entertaining. The spacious bedroom offers a walk-in closet, while the contemporary bathroom is enhanced by an upgraded vanity and finishes. Additional highlights include in-suite laundry, one underground parking space, and a storage locker. Residents enjoy access to 5 star amenities such as a 24-hour concierge, indoor pool, sauna, steam room, gym, yoga studio, party rooms, guest suite, outdoor BBQ terrace, pet spa, and more. The building is fully digitally accessible with keyless fob or mobile entry. Conveniently located minutes from Bronte GO Station and major highways, with parks, restaurants, and shops nearby, this condo is ideal for professionals, down-sizers, first time home buyers or investors seeking modern, maintenance-free living. (id:26049)
1503 - 22 Hanover Road
Brampton, Ontario
Check out this beautifully renovated two Large bedroom + solarium, two-bathroom condo that combines modern style and ultimate comfort. The updated kitchen boasts sleek countertops and brand-new stainless steel fridge and stove. Enjoy new flooring, blinds, and a washer/dryer for added convenience. Both bathrooms have been renovated for a fresh, contemporary feel. All renovation done in 2023. The unit also comes with two underground parking spaces and a storage locker. Your maintenance fee covers hydro, heat, water, cable TV, and security services with a gatehouse. Plus, you'll have access to an impressive range of on-site amenities, including a large indoor saltwater pool, hot tub, billiards room, two gyms, car wash & vacuum service, tennis courts, basketball court, party room, and more! Located in a prime area with easy access to transit, parks, highways, hospitals, and shopping, this is an opportunity you won't want to miss! (id:26049)
12 Wainwright Drive
Brampton, Ontario
WOW! This immaculate, Spic & Span, 4-bedroom, 2-car garage, Detached model home is only 4 years old and backs onto peaceful green space. This Move-in ready home is tastefully Decorated and loaded with upgrades. Long List of features include white oak engineered hardwood flooring and smooth ceilings throughout, 9' ceilings on the main floor, accent walls, a stunning floor-to-ceiling fireplace with large-format porcelain tile surround in the Great Room with floating shelves, and cabinets. The chefs kitchen includes Bosch appliances with a gas stove, upgraded cabinetry, quartz countertops, a chimney-style hood fan, pull-out spice drawer, and pot & pan drawers in the island. Quartz surfaces also extend to all bathrooms and the upstairs laundry room, which comes equipped with LG washer/dryer and a storage closet. Additional upgrades include porcelain tile flooring in wet areas, Hunter Douglas blinds with blackout features in all bedrooms, modern light fixtures throughout, and a spa-inspired master ensuite with a frameless glass shower. The fully fenced backyard is perfect for entertaining, featuring a gas BBQ hookup, upper walkout deck with modern metal pickets, and a lower-level deck. Basement comes with Legal separate entrance from builder, Look out windows, R/I for the Bathroom and A built-in humidifier. This home offers incredible comfort, style, and income potential for future. Show and Sell to your **fussiest** clients. No homes behind the property.. (id:26049)
509 - 75 Eglinton Avenue W
Mississauga, Ontario
**TWO PARKING** *RARE TO FIND* *CORNER SUITE* In A Luxury Crystal Tower by Pinnacle In The heart of Mississauga. This Spectacular Corner Suite Features Very Desirable Split Style 2-Bedrooms, 2-Full Bathrooms, 2-Parking Spots, Private Locker Room And A Balcony. This Home Offers An Exceptional Lifestyle Whether You're A First-Time Home Buyer, Planning To Downsize, or Looking For The Perfect Retirement Retreat. Inside, You'll Fall In Love With The Sun-Filled, Open-Concept Layout Featuring Soaring 9' Ceilings, Floor-To-Ceiling Windows, Spacious Living And Dining Area, And A Modern Kitchen With Quartz Countertops, Stainless Steel Appliances, Stylish Backsplash, And A Walkout To Your Private Balcony. Laminate Floors Throughout And A Seamless Flow Make This Space Ideal For Both Entertaining and Family Living. Your Own Private Locker Room Means No More Clutter In Your Suite And Cramming Into Tiny Storage Cages-Tuck it all away! Residents Will Enjoy Top-Tier Amenities Like, Gym, Party Room, Indoor Swimming Pool, Sauna, Theatre Room, Games Room, BBQ Terrace Area, Library, Guest Suites, Visitor Parking And Much More. 24-Hour Concierge For Added Security and Convenience. Located In A Wonderful Family Oriented Neighborhood. Perfectly Positioned With Many Dining, Shopping, and Entertainment Options. Mins To Square One Mall, Sheridan College, Celebration Square, Living Arts Centre, Quick Access To Major Highways 401, 403, 407 and 15 Mins To Pearson Airport. Future LRT At Your Door Step and A Convenient Bus Stop. This Is More Than A Condo-It's Where Convenience, Community, And Comfort Come Together In A Perfect Harmony. Book A Viewing Today And Experience Luxury Living At Its Finest. (id:26049)
304 - 2338 Taunton Road
Oakville, Ontario
Pack you bags and drop them here - Where urban luxury meets modern comfort in this stunning fully upgraded corner townhome in River Oaks with 2 Parking Spaces and 1 Storage Room attached to your private garage. Step into this sun-filled 2-bedroom, 2-bathroom gem featuring 9' ceilings, designer lighting, and a sleek open-concept layout perfect for entertaining. The upgraded kitchen is a showstopper (your friends will be jealous), boasting quartz countertops, classic shaker cabinets, a subway tile backsplash, and plenty of prep space. Unwind in your spacious primary suite complete with a walk-in closet and private 3-piece ensuite. Enjoy summer evenings on your spacious private terrace with a natural gas BBQ hookup. All this in a prime Oakville location just minutes to major highways, the GO station, shopping, parks, and more. This is the urban lifestyle you've been waiting for. (id:26049)
708 - 33 Elm Drive W
Mississauga, Ontario
Built by Daniels 1 Bdrm + Den Condo with North West Exposure, Quartz Kitchen Counters, Porcelain tile in kitchen, Backsplash, Newly Painted walls, Quartz Counters, Double Sink, Bathroom has Bidet add-on, New blinds and curtains. Formal Den. Minutes From Hwy 403, Steps To Square One, Metro Grocery, GO train, Schools. 1800 Sq. Ft. Of Pool, Hot Tubs, Exercise/Workout Room, Theatre Room, & More! Right on Hurontario. New street car line coming to Hurontario. (id:26049)
36 Denlow Drive
Brampton, Ontario
Welcome Home! This Home Is COMPLETELY UPDATED And Move-In Ready! Freshly Paint, Updated Hardwood Flooring, Brand New Kitchen Cabinets With Ample Storage, Stainless Steel Appliances, New Light Fixtures Through Out, New Stair Railings, Living Room With Access to the Backyard and Fireplace, All New Bathroom Vanities And Completely Updated Bathrooms! Basement Is Unfinished And Completely Open To Your Imagination. Convenient access to public transit and major roadways, parks, schools and Sheridan College! (id:26049)
161 Sellers Avenue
Toronto, Ontario
Charming & Updated Semi in the Heart of Caledonia-Fairbank. Step into this updated 3-bedroom semi-detached home nestled in one of Torontos most vibrant and sought-after neighbourhoods. The main floor features a bright, open-concept layout with a custom kitchen, complete with soft-close cabinetry and granite countertops. Walk out to a covered porch and a spacious backyardperfect for relaxing or entertaining. Thoughtful upgrades include new main floor flooring and pot lights, a new electrical panel with complete rewiring, central air, and a recently replaced roof. Laneway access offers secure gated parking for two vehicles and laneway suite potential. The finished basement adds even more space with a second kitchen, recreation room, 3-piece bathroom, large laundry area, and extra storageideal for extended family or rental possibilities. Enjoy the unbeatable lifestyle this location offers: walk to St. Clair streetcar, Earlscourt & Fairbank Parks, recreation centres, an outdoor pool, ice rink, and a fantastic variety of shops, cafes, and restaurants.Great opportunity (id:26049)
408 - 1300 Islington Avenue
Toronto, Ontario
Highly sought after Terrace 2 bed 2 bath corner unit in move in condition. 1396 sq ft 1 bath with shower - 1 bath with tub - 1 parking space 1 locker - Amazing amenities . It even has a woodworking shop! Very well managed and maintained complex. No pets allowed..Fast possession possible. (id:26049)
20 Bells Lake Road
King, Ontario
Welcome to this stunning custom-built bungalow situated on nearly 3 acres in the serene King City. Spanning an impressive 3,218 sq.ft., this home boasts a beautifully finished walkout basement, providing ample space for relaxation and entertainment. Step inside to discover a grand marbled entrance and soaring cathedral ceilings in the family room, creating an inviting and airy atmosphere. The circular driveway adds a touch of elegance, while the living room offers a delightful balcony walkout, perfect for enjoying tranquil views. Experience the charm of country living just moments from the city and conveniently close to the Nobleton Golf Course. Dont miss the opportunity to make this exquisite property your own! (id:26049)
110 Moneypenny Place
Vaughan, Ontario
Modern 3-Bedroom Townhome at Centre & Dufferin! This stylish townhome features a spacious and functional layout with bright, open-concept living and dining areas. Located in a prime Centre & Dufferin neighborhood walking distance to public transit, shops, schools, and places of worship. Small POTL fee of $183.31/month. An ideal choice for families or investors seeking a newer home in a high-demand area. (id:26049)
103 Arden Avenue
Newmarket, Ontario
Welcome To 103 Arden Avenue, A Detached 2 1/2 Story Century Home, Nestled On A Generous 43 x 98-Ft Lot In Central Newmarket. This 4 Bedroom Home With Covered Porch And Lengthy Driveway Also Features A Third Floor Versatile Loft Space, Perfect For A Home Office, Playroom, Or The Potential For A Fifth Bedroom. Home Boasts A Unique Expansive Extension And Partially Finished Basement. Fresh Paint And Updated Flooring Throughout, But Still Needs A Few Finishing Touches To Truly Shine. *The Seller Offers The Option For The Kitchen To Be Updated, Allowing You To Personalize The Space To Your Taste And Preferences* (id:26049)
1019 - 8119 Birchmount Road
Markham, Ontario
Spacious 2+1 Bedroom Corner Unit With Clear West Views In The Heart Of Downtown Markham! This Bright, Carpet-Free Condo Features Over 1,000 Sq Ft With An Open Concept Living/Dining Area, Floor-To-Ceiling Windows, And A Walk-Out To A Large Balcony. Modern Kitchen Includes Built-In Appliances, Quartz Counters, And Ample Storage. Primary Bedroom With 3-Piece Ensuite, Second Bedroom With Large Window And Closet, Plus A Separate Den With French DoorsPerfect For A Home Office. Conveniently Situated, This Condo Is Within Walking Distance To Markham VIP Cineplex, Diverse Dining Options, Grocery Stores, Supermarkets, And A Variety Of Shops. Just Minutes To VIVA, GO Transit, YMCA, York University Markham Campus, Future FMP, And Highways 404/407. Premium Amenities Include Concierge, Gym, Rooftop Deck, Party Room, And More. Includes 1 Owned Parking Spot & Locker. A Must-See Unit! (id:26049)
101 Walton Drive
Aurora, Ontario
Welcome to this exceptional 5-bedroom, 5-bathroom home offering over 2,800 sq. ft of finished living space plus a main floor legal apartment suitable as an in-law suite, for multigenerational living or income earning. This well-designed home boasts quality materials and workmanship throughout and features generous living and dining areas, perfect for gatherings and everyday comfort. Each level offers flexibility and function, with well-proportioned rooms and thoughtful separation of spaces. Upstairs, you'll find spacious bedrooms, including a primary suite with a spa-inspired ensuite, offering privacy and relaxation. The separate main floor in-law suite includes a full kitchen, dining and living area, bedroom, 4 pc bathroom and offers excellent storage space as well, making it perfect for guests or extended family. The full, partially-finished basement is complete with a bedroom, full kitchen, 4pc bathroom, and entertainment area with much more space for your creative finishing. Above grade windows keep this space bright and airy. Step outside into your private backyard retreat, surrounded by mature trees that provide natural shade and seclusion. Enjoy quiet evenings on the expansive deck and patio, soak in the hot tub, or host summer get-togethers in the peaceful, landscaped yard. Whether you're raising a growing family, supporting multiple generations under one roof, or simply need space to live and thrive. This home checks all the boxes. Come see how perfectly this home fits your family. (id:26049)
10173 Huntington Road
Vaughan, Ontario
Discover modern living at its finest with this brand-new freehold townhouse in the highly sought-after Impressions community by Fieldgate, located in the heart of Kleinburg. Boasting 2,423 sq. ft. of sun-filled space, this home offers a contemporary open-concept layout designed for todays lifestyle. The main floor features a spacious living and dining area, a cozy family room, and a versatile den, ideal for a home office or personal retreat. The sleek, open-concept kitchen is perfect for entertaining, with a bright breakfast area that invites natural light throughout.Upstairs, enjoy generously sized bedrooms, each offering comfort and privacy. Some feature ensuites and walk-in closets, adding a touch of luxury. The upper level also includes a convenient laundry room. The home is carpet-free, with hardwood flooring throughout, providing both elegance and durability. Step out onto the balcony to unwind and take in the fresh air. The large basement, with rough-ins for a washroom and second laundry, offers potential for customization to fit your needs.Covered under Tarion Warranty, this home guarantees quality craftsmanship and peace of mind.The location of this townhouse is unmatched. Just minutes away from the community center, McMichael Gallery, a hospital, parks, and top-rated schools, you have everything you need at your doorstep. Explore scenic trails, enjoy the charming local cafes, and take advantage of the boutique shops in the area. With easy access to major highways, commuting is a breeze, offering a perfect balance of tranquility and convenience.This home is an exceptional opportunity to enjoy a luxurious lifestyle in Kleinburgs most desirable community. (id:26049)
35 Valemount Way S
Aurora, Ontario
Rarely offered 3 Bedroom & 4 washroom Upgraded Bungaloft in desired Bayview/Wellington. Open concept living/Dining space with 18' Cathedral Ceiling allowing plenty of natural light in the house. Bamboo Flooring throughout. Tastefully decorated with custom drapes, 2 piece Brass Chandelier and scones.. Oak stairs with Wrought Iron pickets .BOSE surround system. Pot lights & C moulding.Large loft overlooking living space with large window .Main floor master Bedroom currently used as sitting area with 6 piece upgraded Ensuite with double Shower 12 jets & rain heads with spa tub .All vanities with Garnite/Marble counters .Central Vac. Extra Kitchen Cabinets(2020).Roof(2017).Basement finished(2017).Front & Backyard porch(2020).Gas BBQ hook up at the backyard. Custom shelves in Garage. Close to Aurora go station. Conveniently located near Big Box Stores Plazas On Bayview. Bank Appraisal report 2024 available. (id:26049)
30 Festival Court
East Gwillimbury, Ontario
Nestled In A Quiet, Family-Friendly Neighborhood, This Beautifully Maintained Detached4-Bedroom, 3-Bathroom Home Offers The Perfect Blend Of Comfort, Style, And Functionality. Located In The Sought-After Sharon Village Community, This Home Boasts Spacious Living Areas, Modern Finishes, And Excellent Proximity To Top-Rated Schools, Parks, Highway, Go Station, And Major Amenities. Main Floor Features 9 Ft Ceilings, Hardwood Floors And Oak Staircase. Open Concept Kitchen And Family Room. Potlights Throughout. 2nd Floor Features Primary Bedroom With Walk In Closet And Ensuite Bathroom. Laundry Room Conveniently On 2nd Floor. (id:26049)
1059 Cameo Street
Pickering, Ontario
3 parking spots; Walk-Out! Rare find in newly built townhomes. Move-in ready, bright, cozy & comfortable home in sought-after Pickering Seaton. Turnkey perfection ideal for first-time buyers or downsizers. Enjoy summer BBQs with friends & family from your walkout basement. Dare to compare: priced well below builder units; and offering additional parking spot, more square footage, lots of premiums & upgrades, 9' ceilings on both main and second floor. No sidewalk. Exceptional value: 4 spacious bedrooms, large windows throughout with tons of natural light. Freehold 2-storey home with no maintenance fees. Tarion Warranty included for peace of mind. New school coming soon within walking distance. Minutes to Seaton Trail, Hwy 407/401, Pickering Town Centre & GO Station. This home checks all the boxes come see for yourself! No disappointments here. (id:26049)
5610 - 7 Grenville Street
Toronto, Ontario
Unobstructed City Views from the 56th Floor, Bright & Sunny, Desirable 1Bed SE Corner Unit with Huge 56.5'X6.5' Wrap-Around Balcony and Spectacular, @ YC Condo (Yonge & College). 9' Ceilings, Floor-to-Ceiling Windows, Modern Kitchen. Amenities Include Gym, Yoga/Aerobics Room, Rain Room With Spa Beds, Rooftop Terrace with BBQs & Private Dining, Sundeck With Misting Station, Party Room With Catering Kitchen & Fireside Lounge, Games/Party Room, Theatre Room, Business Centre & 24hr Security/Concierge. Steps to TTC, Loblaws City Market, Tim's, Starbucks, Dry Cleaner, Vet Clinic; Mins to Circle K Convenience, Pharmacy, LCBO, Restaurants, Banks, etc. (id:26049)
1201 - 169 Fort York Boulevard
Toronto, Ontario
Welcome to urban living at its finest at 169 Fort York Blvd, where comfort meets convenience in this beautifully maintained 2-bedroom, 2-bathroom suite. Boasting a well-designed layout with generous living space, this condo is perfect for professionals, couples, or small families looking to enjoy the best of downtown Toronto. Bright and airy with floor-to-ceiling windows, this home features a modern kitchen complete with granite countertops, stainless steel appliances, and ample cabinetry perfect for both everyday living and entertaining. The primary bedroom includes a private ensuite, while the second bedroom is ideal for guests, a home office, or growing families. Step outside onto your private balcony and take in the unobstructed park and city views, and a peaceful retreat in the middle of the city. This unit also comes with one parking space and a locker, adding exceptional value and convenience.Residents enjoy access to top-tier amenities, including a fully equipped fitness centre, yoga studio, sauna, theatre, and games rooms, rooftop terrace with BBQs, and 24-hour concierge.Ideally located just steps from the TTC, Lake Ontario, Bentway Skate Trail, parks, cafes, and shops, this condo offers the perfect blend of vibrant city energy and tranquil green space. Don't miss the opportunity to call one of Toronto's most dynamic neighbourhoods home. (id:26049)
1502 - 15 Iceboat Terrace
Toronto, Ontario
This bright corner unit checks all the boxes that so many downtown condos miss. The efficient layout delivers a real living room, a functional kitchen, and a separate den with a whole wall of windows, perfect for working from home! There are no awkward pillars or wasted corners here; just a thoughtful floor plan that's easy to furnish and even easier to live in. The kitchen offers a whole wall of pantry cabinetry, a custom centre island with seating, and plenty of room to cook and eat, not just reheat takeout. The living room has generous proportions and, paired with windows in three rooms, makes the space feel light, open, and calm. The bedroom is fully enclosed for added privacy. Thoughtful upgrades include laminate flooring, freshly painted walls, and updated lighting, so you can move in without a to-do list. From the 15th floor, you'll enjoy long, open city views and great natural light throughout the day. The balcony is compact but gives you your own outdoor space to step out and take it all in. One underground parking spot is included. Just steps to TTC, groceries, coffee shops, and some of the city's most dynamic neighbourhoods - King West, Liberty Village, the Entertainment and Financial Districts. Easy highway access off Spadina makes weekend getaways a breeze. Large array of building amenities include: gym, pool, pet spa, squash court, party room, theatre, concierge, visitor parking, BBQ terrace, laundry room, and games lounge. (id:26049)
105 - 107 Pembroke Street
Toronto, Ontario
5.4% cap rate! Seller Mortgage Available Up to 75% at Bank Rates. Rare 8-Plex Investment Opportunity Garden District, Downtown Toronto An exceptional opportunity to acquire two side-by-side fourplexes on separate legal titles in Toronto's dynamic Garden District. This income-generating 8-unit asset offers rare flexibility for refinancing, resale, or long-term strategic portfolio planning. Key Highlights: VTB Financing Available Seller will consider offering up to 75% financing at competitive bank rates for qualified buyers, significantly reducing your capital outlay. Income & Upside Currently 7 of 8 units are rented with strong, stable tenancies. One vacancy provides immediate upside. Rare Dual-Title Ownership Separate legal parcels allow for future individual resale or refinancing flexibility. Located in the heart of downtown Toronto, steps from TTC routes, streetcars, and minutes to subway stations. The future Ontario Line will further boost connectivity and long-term value. Laneway Parking for 4 Cars A rare and valuable amenity in a high-demand urban rental market. Potential Laneway House Additional density and rental upside possible (buyer to verify). Heritage Designated Offers architectural charm and long-term tenant appeal in a rapidly evolving neighbourhood. High Walk/Bike/Transit Scores Surrounded by parks, shops, schools, hospitals, and cultural institutions. A well-located, low-turnover, and character-rich investment in one of Toronto's most resilient rental pockets. A strong addition to any portfolio with immediate income and long-term growth potential. Existing tenants to be assumed. Vacant possession not available. (id:26049)

