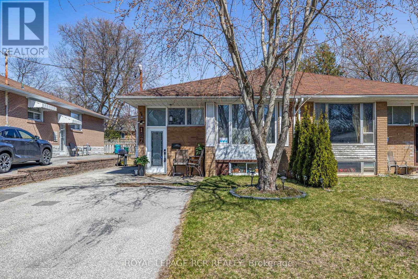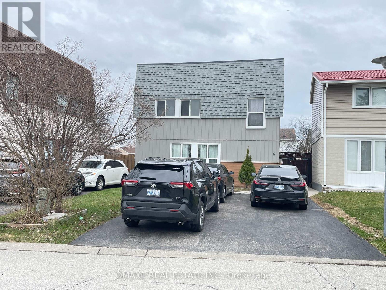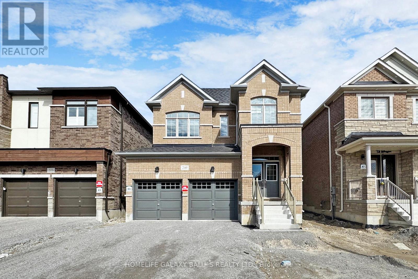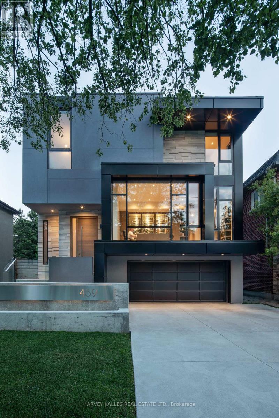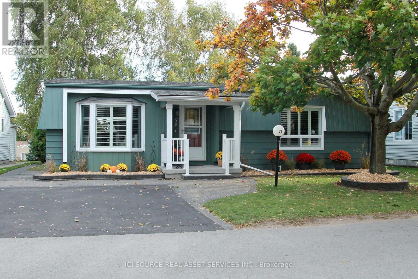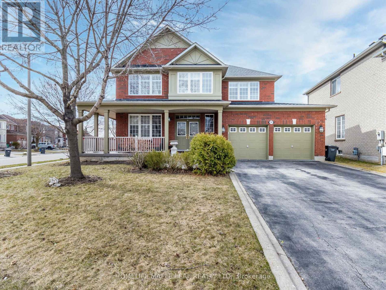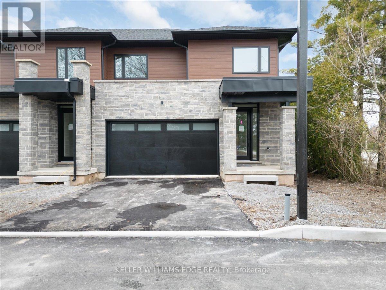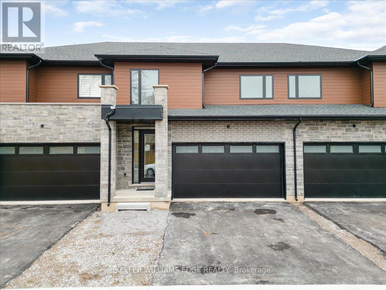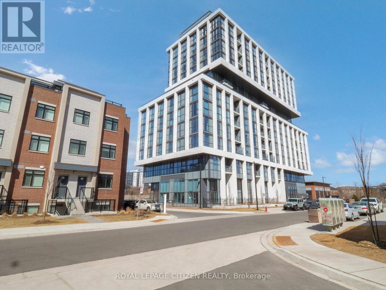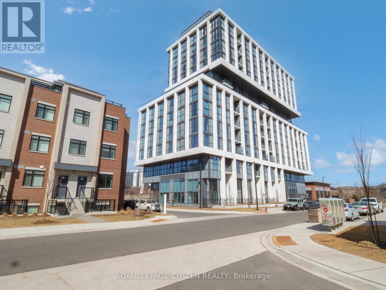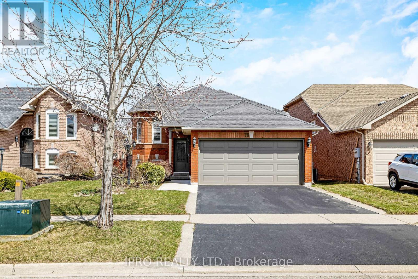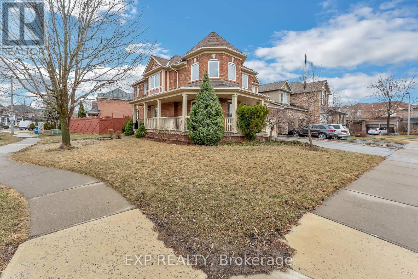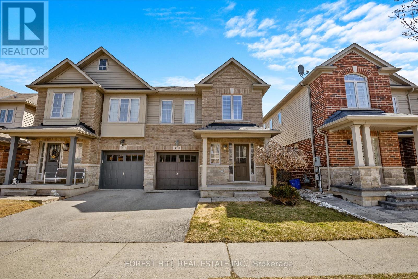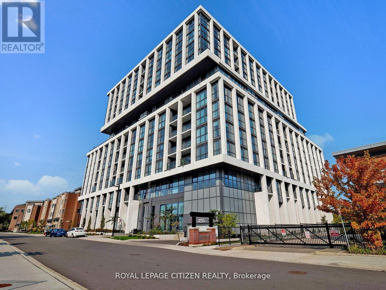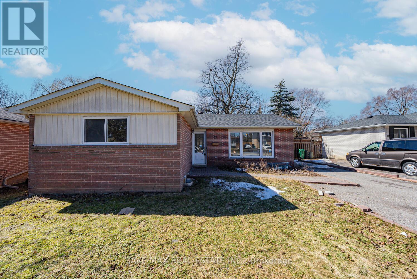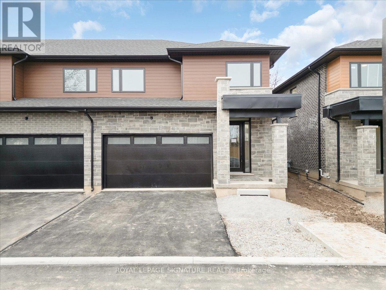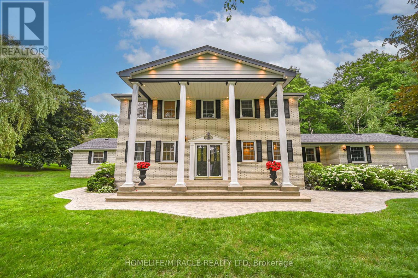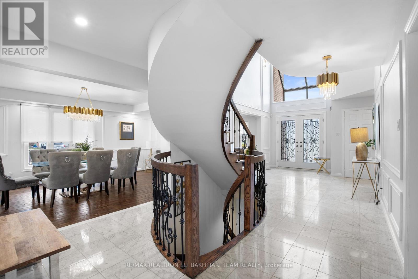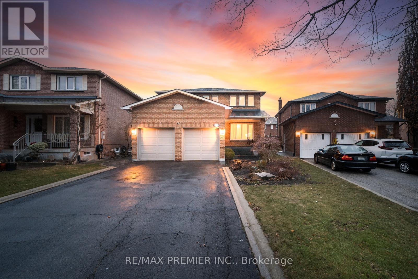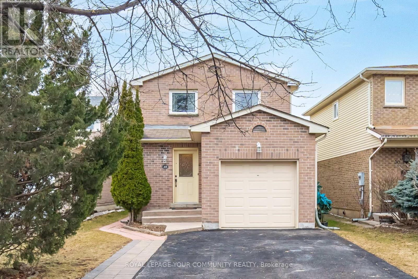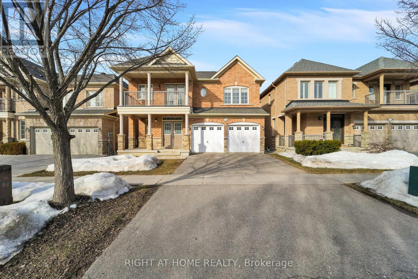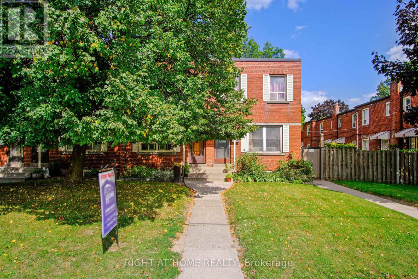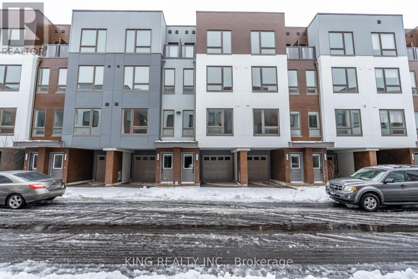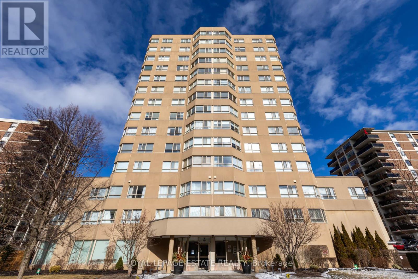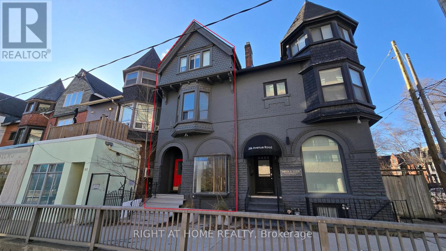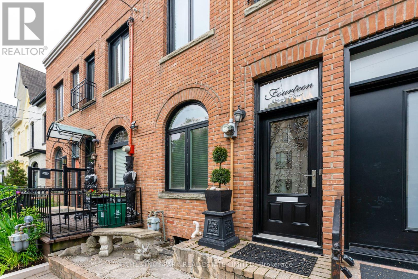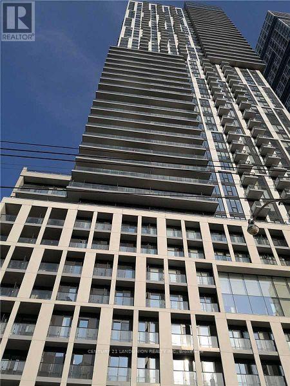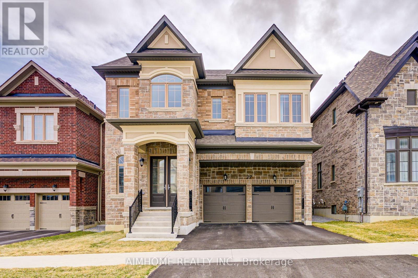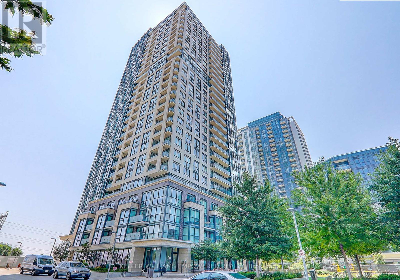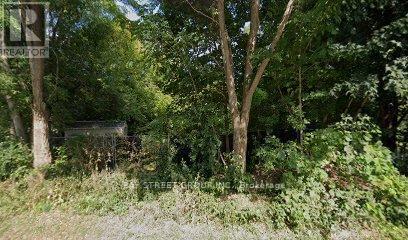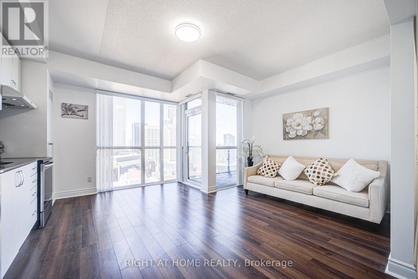20 Persica Street
Richmond Hill, Ontario
Freehold Semi-Detached in One of the Fastest Growing Communities of RichmondHill. Newly Built by the renowned Arkfield Development, This Family Home Offers exceptional value and Endless potential. This extensively upgraded modern home features an open-concept main floor that is bright and inviting, with large windows and tall ceilings that flood the space with natural light. The Upper level boasts three spacious bedrooms, providing comfort and functionality for the entire family. A thoughtfully designed lower-level family room offers additional living space, while the walkout basement presents the perfect opportunity for an in-law suite or private retreat. With over 2,000 square feet on the upper levels, plus a finished walk-up basement, this home delivers an unparalleled luxury living experience. Surrounded by multi-million dollar homes and conveniently close to community centers, shops, and all essential amenities, this modern Semi-Detached blends style, sophistication, and practicality. Enjoy the peace of mind of owning a Newer home backed by Tarion Warranty, ensuring quality and protection for years to come. Dont miss this rare opportunity to own a stunning, newly built freehold Semi in an elite neighborhood With Endless Potentials. (id:26049)
187 Septonne Avenue
Newmarket, Ontario
Welcome to this exceptional home. Legal basement apartment ADU Registration # (2011-0025) registered with the town of Newmarket. This extensively renovated property would appeal to 1st time home buyers or investors looking for strong cash flow. Renovations main floor include, renovated kitchen with extended bay window for larger floor space, upgraded bathroom, hardwood thru-out main level, accent walls, 3rd bedroom w/o to professionally landscaped fenced backyard with stone walkways, decking with pergola, shed , garden beds & landscape lighting. Extended double wide driveway. Basement is well laid out with laminate thru-out & private laundry. Longtime tenants would love to stay but will go. Roof shingles 2023. Centrally located & steps to Upper Canada Mall, Go Station, Costco, Restaurants, Downtown Main St & all Amenities, easy access to Hwy 404 & 400. (id:26049)
6 Gold Finch Court
Brampton, Ontario
WSpacious 3+1Br 3Wr Detached Home On A Quiet Court With Bsmnt Rental Potential. Modern Finishes. No Carpet Pot Lights Oak Staircase Crown Molding. Updated Kitchen With Granite Countertop Backsplash And S/S Appliances. Spacious Layout W/ Large Living/Dining. A New Insulated Sunroom Offering Additional Large Space. Finished 1Br/1Wr Bsmt W/ Sep Entrance, Kitchen & Appliances. New Roof & Fence In 2021. No Sidewalk Large Driveway (id:26049)
2169 Cayenne Street
Oshawa, Ontario
Bright and Spacious Detached Home Located In Family-Oriented Prestigious Neighborhood In Oshawa. This Stunning Home Features Double Door Entrance with Good Size 4 Bedrooms+4 washrooms, High 9' Feet ceilings on both the main and second floors, Separate Living Room and Family Room with Gas Fireplace , $$$ Upgrades, Large Primary Bedroom W/6 pcs ensuite & walk-in closet,, Modern Kitchen W/Tall Cabinets and Large Centre Island, Open Concept Eat-In Kitchen, including an open-concept layout perfect for entertaining, Second Floor Laundry , Upgraded Stained Oak Stairs With Metal Spindles, In Garage a rough-in for an EV charger.200-amp electrical service, Access To Garage From Inside Of Home. Close to To All Amenities, Schools, Go Bus, Costco, Groceries, Hwy 407, Park, Hospital, Shopping, Banks etc. Inclusions: Newer Appliances S/S Fridge, S/S Stove, B/I Dishwasher, Washer & Dryer, Rangehood, Zebra Blinds, HRV/ERV, Smart Thermostat, Gas Fireplace.. (id:26049)
2508 - 150 East Liberty Street
Toronto, Ontario
This Is Your Dream Studio Unit! Stunning Panoramic South Views Of Lake Ontario In Liberty Village With A Generous, Open Concept Studio Floorplan With An Impressively Large Balcony Facing South Towards The Lake. This Suite Offers Over 500+ SqFt Of Total Living Space And A Variety Of Furnishing Options And Can Easily Be Converted Into A 1 Bedroom Unit If Desired. 1 Storage Locker Unit Included! Create A Perfect Pied A Terre, Investment Property Or For Someone Who Just Likes To Keep Things Simple! (id:26049)
459 Fairlawn Avenue
Toronto, Ontario
Welcome to 459 Fairlawn Avenue a striking modern masterpiece in the heart of Bedford Park, one of Toronto's most desirable family neighbourhoods. This architectural gem offers the perfect balance of bold design and refined livability on a deep 165-foot South lot with an exceptional backyard retreat. Defined by clean lines, expansive glazing, and natural textures, the exterior sets a commanding tone. Inside, discover nearly 4,000 sq. ft. of thoughtfully curated living space where elegance meets innovation. The open-concept main floor flows seamlessly from the floating staircase to the rear wall of glass overlooking the private yard and pool a true entertainers dream. The chefs kitchen boasts custom cabinetry, premium integrated appliances, and a two dramatic waterfall islands. A sleek glass-enclosed wine display anchors the formal dining area, creating a warm and intimate space beneath sculptural pendant lighting. Upstairs, the serene primary suite features a wall of built-in closets and a stunning ensuite with a freestanding tub, floating double vanity, and spa-like finishes. Each bedroom is generously proportioned, with access to beautifully appointed bathrooms and custom millwork throughout. The fully finished lower level offers a media lounge, guest suite, and home gym space plus direct access to the garage and backyard. The professionally landscaped outdoor space includes a sleek pool, deck, and multiple zones for entertaining or relaxing in total privacy. With designer lighting, warm wide-plank flooring, and bespoke details in every room, this home exemplifies modern luxury. Located just steps to top-rated schools, shops, restaurants, and transit, 459 Fairlawn Ave is more than a home its a lifestyle statement. (id:26049)
75 Wilmot Trail
Clarington, Ontario
Stunning renovated home [2024] in Wilmot Creek Adult Lifestyle Community. Exquisite quality finishes and superb professional workmanship! Re-designed floor plan for open, attractive and functionally friendly space. Two complete bedroom suites with their own ensuite bathrooms, as well as a 2-piece washroom for guests. Views of lovely backyard greenbelt can be seen upon entry. Enormous Great Room [275 sq ft]combines the living room and magnificent kitchen with its comfortable breakfast bar. Exceptional kitchen features: white & dark blue cabinets, quartz countertops + matching backsplash, pot drawers + more. Large windows with California shutters give lots of light. Family room offers delightful views of the lawns and gardens, as does the unique master bedroom suite with cozy sitting area and elevated bed placement. Huge back deck. All new 2024: pot lights, light fixtures, 3/4" Engineered hardwood floors, FAG furnace, Cac, shingles. Exceptional beauty + comfort for your new lifestyle! Monthly Land Lease Fee $1,200.00 includes use of golf course, 2 heated swimming pools, snooker room, sauna, gym, hot tub + many other facilities. 6 Appl [2024] *For Additional Property Details Click The Brochure Icon Below* (id:26049)
189 Treeline Boulevard
Brampton, Ontario
Stunning 4-Bedroom Family Home with Finished Basement & Gorgeous Outdoor Space A Must-See! Welcome to this beautiful, move-in-ready 4-bedroom, 4.5-bathroom home, perfectly designed for modern living and entertaining. From the professionally finished basement to the expansive backyard patio, every inch of this property has been thoughtfully upgraded to provide comfort, convenience, and style. Key Features: 4 Spacious Bedrooms & 4.5 Bathrooms Including 2 ensuites and a convenient full basement washroom. Upgraded 200 Amp Electrical Panel Modern electrical capacity that supports all your homes needs 2-Car Garage & Parking for 4 More Cars No need to worry about parking with ample space for 6 average sized vehicles between the garage and driveway. Wrap-Around Front Porch A charming feature for relaxing and enjoying the outdoors in style. 600 Sq Ft Backyard Patio Perfect for outdoor dining, BBQs, or just unwinding in your own private oasis. Landscaped Yard Beautifully maintained landscaping that adds curb appeal. Professionally Finished Basement Complete with fridge, sink, and an oven plug installed, making it the perfect recreation area. Elegant Crown Molding Adds a sophisticated touch throughout the home. Large Cold Room Ideal for extra storage or preserving seasonal items. Hardwood Floors Gorgeous hardwood flooring flows through the living room, dining room, family room, stairs, and upstairs hallway. Upgraded Kitchen The modern kitchen features stainless steel appliances, granite countertops, and upgraded cabinetry, making it both stylish and functional. California Shutters & Window Coverings High-end California shutters, blinds, and window coverings throughout the home for privacy and style. Prime Location Close to top-rated schools, parks, shopping, and public transit, offering convenience. This home is truly a gem, offering a perfect combination of luxury, practicality, and prime location. (id:26049)
11 Natural Terrace
Brampton, Ontario
Kaneff Built Luxurious Detached on a Private Street Backing on to Prestigious Lionhead Golf Course! Traditional Depth Premium 50' Wide Lot with Tandem 3 Car Garage & 4 Driveway Parking Spots. 4,227 Square Feet of Functional Layout with unique features that add immense Character to this home. 10' Ceilings on Main Floor with Hardwood & Pot Lights Through-out! Custom Kitchen with Centre Island, Wolf Range, Sub-Zero Wolf Fridge, Designer Backsplash, Pantry & Servery.Formal Dining Room with 19' Ceilings & a Grand Chandelier with Custom Ceiling Medallion! OpenConcept Light Filled Great Room with 8 Panel Glass Doors, Waffle ceiling, Custom Shelving & GasFireplace. Main Floors Library Second Floor Family Room with Waffle Ceiling, Pot Lights &Hardwood Floors. Second Floor with 9' ceilings, Open Hallway overlooking Dining Room. Coffered Ceilings with Custom Molding in Primary Bedroom Suite, a 5 Pc Ensuite Bath with Floating Tub &a glass shower. Two Walk-in Closets (His & Hers)in Primary Bedroom with Built-in Organizers. All Bedrooms with Private Ensuite Baths & Walk-in closets (except one) with custom organizers. Main Floor Laundry Room with Storage Cabinets & Entrance to Garage. 8' Doors through-out thehome, High Basement Ceilings. Fully Upgraded Home - Ready to Move-in! (id:26049)
411 - 5035 Harvard Road
Mississauga, Ontario
Step into this exquisite 900+ square foot condo, where sleek modern design meets comfort. Open concept kitchen is a true chefs dream, featuring stainless steel appliances, custom cabinetry, and luxurious quartz countertops with a waterfall edge. A spacious breakfast bar adds both function and style, perfect for casual dining or entertaining guests.Inviting living space with laminate flooring that flows seamlessly throughout. Both bathrooms have been fully updated with fresh, contemporary finishes.The generous primary bedroom is a true sanctuary, boasting a large closet and a private, 4-piece ensuite bathroom.Designed for those who appreciate style and functionality, the open layout ensures effortless flow between living, dining, and kitchen areas, creating an inviting space for everyday living and entertaining.With its prime location, youre just minutes away from Erin Mills Mall, Credit Valley Hospital, excellent transit options, top-rated schools, picturesque parks, and major highways for quick access to everything the city has to offer. This unit truly offers the best in modern condo living, combining convenience and location all in one perfect package. (id:26049)
1 - 2154 Walkers Line
Burlington, Ontario
Brand-new executive town home never lived in! This stunning 1,799 sq. ft. home is situated in an exclusive enclave of just nine units, offering privacy and modern luxury. Its sleek West Coast-inspired exterior features a stylish blend of stone, brick, and aluminum faux wood. Enjoy the convenience of a double-car garage plus space for two additional vehicles in the driveway. Inside, 9-foot ceilings and engineered hardwood floors enhance the open-concept main floor, bathed in natural light from large windows and sliding glass doors leading to a private, fenced backyard perfect for entertaining. The designer kitchen is a chefs dream, boasting white shaker-style cabinets with extended uppers, quartz countertops, a stylish backsplash, stainless steel appliances, a large breakfast bar, and a separate pantry. Ideally located just minutes from the QEW, 407, and Burlington GO Station, with shopping, schools, parks, and golf courses nearby. A short drive to Lake Ontario adds to its appeal. Perfect for downsizers, busy executives, or families, this home offers low-maintenance living with a $299/month condo fee covering common area upkeep only, including grass cutting and street snow removal. Dont miss this rare opportunity schedule your viewing today! Tarion Warranty #H3630007 (id:26049)
8 - 2154 Walkers Line
Burlington, Ontario
Brand-new executive town home never lived in! This stunning 1,747 sq. ft. home is situated in an exclusive enclave of just nine units, offering privacy and modern luxury. Its sleek West Coast-inspired exterior features a stylish blend of stone, brick, and aluminum faux wood. Enjoy the convenience of a double-car garage plus space for two additional vehicles in the driveway. Inside, 9-foot ceilings and engineered hardwood floors enhance the open-concept main floor, bathed in natural light from large windows and sliding glass doors leading to a private, fenced backyard perfect for entertaining. The designer kitchen is a chefs dream, boasting white shaker-style cabinets with extended uppers, quartz countertops, a stylish backsplash, stainless steel appliances, a large breakfast bar, and a separate pantry. Ideally located just minutes from the QEW, 407, and Burlington GO Station, with shopping, schools, parks, and golf courses nearby. A short drive to Lake Ontario adds to its appeal. Perfect for downsizers, busy executives, or families, this home offers low-maintenance living with a $299/month condo fee covering common area upkeep only, including grass cutting and street snow removal. Dont miss this rare opportunity schedule your viewing today! Tarion Warranty #H3630014 (id:26049)
24 Willis Drive
Brampton, Ontario
Welcome to your opportunity to own this fantastic family home, nestled in the heart of Peel Village! This beautifully renovated 3-bedroom, 2-bathroom backsplit offers open-concept living with modern upgrades and thoughtful details throughout. Meticulously renovated with care and attention to detail, this home offers the perfect blend of modern upgrades and cozy charm. Step into a beautifully designed open-concept living space, flooded with natural light. The heart of the home is the spacious kitchen, complete with quartz countertops, plenty of storage, and a premium stainless steel Samsung appliance package. The upper floor boasts three generously sized bedrooms, each featuring gleaming hardwood floors and large windows that invite the natural sunlight in to brighten your mornings. Head downstairs to an expansive recreation room that's ideal for entertaining or relaxing with family and friends. Step outside to the backyard which is designed with convenience and fun in mind. Say goodbye to weekend chores and hello to leisure on your very own putting green! Enjoy outdoor living without the hassle of extensive yard work. As we know, location is very important. Close to shopping, public transportation, parks & top-rated schools, everything you need is just moments away! This home is truly move-in ready and waiting for you to make it your own. Don't miss out! (id:26049)
907 - 1063 Douglas Mccurdy Comm
Mississauga, Ontario
WELCOME to RISE AT STRIDE Builder Sale, never lived in. Great no non sense floor plan with 3 bedroom plus 3 full baths, 1360 sq.ft, balcony 44 sq.ft. High end building. Full floor to ceiling windows, Engineered laminate flooring throughout, W/O balcony, modern finishes, NO carpet, comes with parking & locker, steps to Lakeshore, shops, entertainment, restaurants, Lake Ontario, as so so much more! Highly sought area - not to be overlooked. (id:26049)
104 - 1063 Douglas Mccurdy Comm
Mississauga, Ontario
WELCOME to RISE AT STRIDE Builder Sale, never lived in. Great no non sense floor plan with 2 bedroom plus full den plus 2 full baths, 1061 sq.ft, patio 121 sq.ft. High end building. Full floor to ceiling windows, Engineered laminate flooring throughout, W/O patio, modern finishes, NO carpet, comes with parking & locker, steps to Lakeshore, shops, entertainment, restaurants, Lake Ontario, as so so much more! Highly sought area - not to be overlooked. Main Floor Loft Style - High Ceilings with walk-out to Patio. (id:26049)
78 Harley Avenue
Halton Hills, Ontario
Exquisite 2+2 Bedroom Raised Bungalow located on a quiet street in Desirable Georgetown South, Completely Renovated from top to bottom this home features Hardwood throughout (Carpet Free) Extremally large kitchen area with Quartz Counters, S/S Appliances,2 Spacious Bedrooms .Master with Walk-In Closet, Room for the in-laws in the Cozy Basement with Large Windows for loads of Natural Light , 4Pc Bath and another 2 Bedrooms (id:26049)
169 Treeline Boulevard
Brampton, Ontario
Elegant large Home on Premium Corner Lot W/ Lots Of Windows!!, Impressive & Bright 4 Bdrms with Large Bsmt Rec room, Den/office/5th Bedrm and 3pc Bathrm. Modern Kitchen W/ Island and Workstation, Granite tops, Backsplash & S/S Appliances. Windows are adorned with California Shutters that highlight the Hardwood/Ceramic/Broadloom floors. Glistening Hardwood Stairs, Open Concept Living/Dining, Open Concept Family Rm & Kitchen with walkout to Backyard & Separate Entrance will certainly stir the senses. The 4 bathrms, a Main Floor Laundry & Pot Lights Throughout is a Pleasant Upgrade. This home has 2 staircases leading to the Bsmt, 1 at front entrance & 1 at Garage/rear entrance. Enjoy Morning Coffee on the Beautiful Front wrap around patio & then return home for an evening of relaxation in the Backyard Oasis on the Large 2 Tier Deck. This Large Home Exudes Style & Is Move In Condition. (id:26049)
4630 Keystone Crescent
Burlington, Ontario
Welcome to this beautifully maintained 3-bedroom 3 bathroom semi-detached home nestled on a quiet, family-friendly street in the heart of Alton Village. The open concept main foor plan gives this home a modern yet cozy feel. The family room, kitchen and dining room appear as one large space, yet still allow each area to have its own designated use. Its style lends itself perfectly for entertaining guests and preparing meals while spending time with the entire family. Freshly painted, hardwood throughout main level. Upstairs, the spacious primary suite features a walk-in closet and a private 4 piece ensuite. Two additional generously sized bedrooms and a 4 piece bathroom complete the second floor. The full, unfinished basement can be fully customized to suit a family lifestyle. It comes with a cold cellar, an excellent solution for storage needs. The built-in garage and private driveway provide space for two cars. Located just steps from top-rated schools, parks, shopping and easy access to the 407 - this home is truly in a prime location! Do not miss this incredible opportunity - schedule your showing today! (id:26049)
2061 Ghent Avenue
Burlington, Ontario
Charming freehold end-unit townhouse! Perfect Burlington location, walking distance to Downtown waterfront area with many shops and restaurants. Close to parks, schools, GO station, Groceries, and easy access to highways. Fantastic neighbours and community! Two generous sized bedrooms with ensuites. Primary bedroom features a large bay window and two double door closets. Primary ensuite has been completely redone in 2024 for more a modern look and functionality. The open concept living and dining leads to private backyard oasis. So much potential to design and make this home yours with ZERO condo fees. Come see it today! (id:26049)
201 - 1063 Douglas Mccurdy Comm
Mississauga, Ontario
WELCOME to RISE AT STRIDE Builder Sale, never lived in. Great no non sense floor plan with 2 bedroom plus full den plus 2 full baths, 1148 sq.ft, balcony 41 sq.ft. High end building. Full floor to ceiling windows, Engineered laminate flooring throughout, W/O balcony, modern finishes, NO carpet, comes with parking & locker, steps to Lakeshore, shops, entertainment, restaurants, Lake Ontario, as so so much more! Highly sought area - not to be overlooked. (id:26049)
24 Evesham Crescent
Brampton, Ontario
Beautifully maintained detached bungalow in a highly sought-after location! Featuring 3+2 bedrooms, 2 kitchens, and 2 washrooms, this bright and spacious home offers an open-concept living and dining area, a modern kitchen with stainless steel appliances, and a brand-new roof (2024)for added peace of mind. The legal finished basement with a separate entrance provides incredible potential for rental income or multi-generational living. Situated on a huge pool-sized lot, theres plenty of space for future expansion, an additional unit, or creating your dream backyard oasis. Enjoy the privacy and tranquility of no rear neighbours, plus the convenience of an extra-large driveway with parking for up to 6 vehicles. Close to schools, parks, the GO Station, and Bramalea City Centre. Endless possibilitiesdont miss this incredible opportunity! (id:26049)
7 - 2154 Walkers Line
Burlington, Ontario
Brand-new executive town home never lived in! This stunning 1,799 sq. ft. home is situated in an exclusive enclave of just nine units, offering privacy and modern luxury. Its sleek West Coast-inspired exterior features a stylish blend of stone, brick, and aluminum faux wood. Enjoy the convenience of a double-car garage plus space for two additional vehicles in the driveway. Inside, 9-foot ceilings and engineered hardwood floors enhance the open-concept main floor, bathed in natural light from large windows and sliding glass doors leading to a private, fenced backyard perfect for entertaining. The designer kitchen is a chefs dream, boasting white shaker-style cabinets with extended uppers, quartz countertops, a stylish backsplash, stainless steel appliances, a large breakfast bar, and a separate pantry. Ideally located just minutes from the QEW, 407, and Burlington GO Station, with shopping, schools, parks, and golf courses nearby. A short drive to Lake Ontario adds to its appeal. Perfect for downsizers, busy executives, or families, this home offers low-maintenance living with a $299/month condo fee covering common area upkeep only, including grass cutting and street snow removal. Dont miss this rare opportunity schedule your viewing today! (id:26049)
62 Gibson Lake Drive
Caledon, Ontario
LUXURIOUS ESTATE on 3.937 ACRES Lot in prestigious PALGRAVE community. Property features very Spacious 4 Car Garage (2 Attached + 2 Detached- Perfect for Boat storage or Pickup truck), Huge Open concept Separate Living, Dinning & Family Room. Chefs Dream incredible Custom Gourmet Kitchen w/large pantry, Skyview & high-end appliances, Huge Solarium/Meditation Hall, Home Office/Yoga Studio/Sun Room, B/I Closets- Dressing Room- Custom Organizers & Antique Architectural Ensuite, Elaborate SPA with Dry-Wet Sauna & bath Combo, Multiuse Guest Bedroom/Game or Exercise Room/ Theatre room, Inground Swimming Pool, Outdoor Shower, Fire-Pits, Hot Tub, Outdoor BBQ line, Cabana (Outhouse), Kids Play zone, Fully fenced Private Tennis Court, very spacious Garages, Storage Shed, BOSS Speaker System, Benches. Enjoy Private Camp-Ground & Party Ready Backyard, Plenty of Parking & Storage space throughout, Close to Parks, Trails, Campground, Recreational activity & School. Tones of Possibility for future expansion of additional outdoor activity in your Front & Backyard (i.e. Swings, Paintball, Tree House, Treetop Tracking, Basketball, Trampoline, Private Camping or Trail walking activity). This estate seamlessly combines urban comforts with a rural ambiance, blends modern amenities with historic charm, offering a serene retreat amidst Southern Ontario's scenic landscapes. Ideal for those seeking a luxurious lifestyle with ample space for private relaxations, grand-scale entertainment and recreational activities. Masterfully finished, truly unique estate, a real combination of Urban and Rural, Modern and Historic vibe. All fixtures attached to this lot are part of this property and its included in Purchase Price. Please check out the Virtual Tour, You tube Video and attached Feature Sheet as this space is not enough to explain full description in few words. Seeing is believing. MUST SEE !! (id:26049)
81 Eastview Gate
Brampton, Ontario
Welcome to Executive and Gorgeous Well Maintained Bright 3 Bedrooms Semi-Detached With 1 Br Walk Out Basement On Ravine Lot, Move-In Ready. Three Good Sized Bedrooms with 4 Washrooms, Beautiful Kitchen W/ Backsplash, Living & Din. Room, Laminate Floors through out the house(NO CARPET in the House). Roof's shingles replaced in 2023. This home with Full of Upgrades in a Friendly Community on The Gore Road opposite to Temple. Upgraded Kitchen with S/S Appliances, Island & Pot Lights. Bed W/O Partially Finished Basement With Sep. Ent,. Extended Driveway and very well maintained backyard on the ravine lot. Very close to Hwy 427, Hwy 50 and Hwy 27, all amenities school, plaza and Place of Worship. (id:26049)
32 Albert Roffey Crescent
Markham, Ontario
**Welcome to 32 Albert Roffey Crescent** A stunning former Arista model home that combines timeless elegance with modern comfort. Ideally located in the highly desirable Box Grove neighbourhood, this beautifully maintained detached home offers 4+1 spacious bedrooms, 4 upgraded bathrooms, and appx 2,700 sq. ft. of stylish above-grade living space. Step inside and be greeted by a bright, open-concept layout designed for both everyday living and weekend entertaining. Smooth ceilings, pot lights, and rich crown moulding are complemented by upgraded 6-inch baseboards, adding a refined touch throughout the main level. Large windows with California shutters fill the space with natural light while offering privacy when desired. At the heart of the home, the gourmet kitchen features granite countertops, stainless steel appliances,and ample cabinetry, a perfect space for any home chef. Each bedroom includes custom closet organizers for optimal functionality, and the bathrooms have been tastefully renovated to offer a spa-like experience. The fully finished basement extends your living space with a versatile recreation room and an additional bedroom, ideal for guests, in-laws, or a dedicated home office. Outside, enjoy your own private backyard oasis complete with a stamped concrete patio, a spacious deck, a relaxing hot tub, and a garden shed. This home's impressive curb appeal is enhanced by exterior pot lights, a heated garage, and a professionally finished Stamped Concrete driveway and walkway. Located just steps from top-rated schools, parks, shopping, and transit with quick access to Hwy 407 and 401, this home offers the ultimate blend of style, functionality, and location. Perfect for growing families seeking comfort in one of Markham's most sought-after communities. Don't miss the opportunity to make this exceptional home yours! (id:26049)
1 Bronte Road
Markham, Ontario
**Stunning Family Home on Prime RAVINE Lot in Thornhill** Nestled in a sought-after, family-friendly neighborhood, this exceptional property offers the perfect blend of space, style, and comfort. The home welcomes you with a grand foyer featuring a circular staircase and a skylight that fills the space with natural light. The well-designed main floor boasts hardwood floors, pot lights, and a spacious living area. With 4+4 bedrooms and 6 bathrooms, there's ample room for the entire family. ** Recently Renovated Gourmet Kitchen ** with stainless steel appliances, a large eat-in area, and an expansive window that offers breathtaking views of the ravine. The luxurious primary suite includes a fully renovated 6-piece ensuite and separate his and hers closets. The finished walk-out basement opens to a massive two-storey deck, perfect for entertaining while overlooking the serene ravine. **Prime Location ** Just steps to top-rated schools including Bayview Glen PS, St. Robert HS, Thornlea SS, and Henderson Ave PS. Conveniently close to shopping, transit options, and major highways (HWY 7, 407, 401, DVP), plus easy access to the GO train. (id:26049)
11 Monica Court
Vaughan, Ontario
Welcome to 11 Monica Crt, nestled in a peaceful and highly sought-after court in the heart of Prime East Woodbridge. This spacious 4-bedroom home offers both comfort and convenience! Boasting a welcoming open-concept layout, this home features bright and airy living spaces with large windows. The chef-inspired kitchen ft s/s appliances, large centre island, ample counter space perfect for casual dining or hosting family gatherings. Kitchen overlooks & walks out to spacious backyard patio. Upper level ft 4 generous size bedrooms & ample closet space. Separate side entrance to finished basement offers endless possibilities as an open concept recreation room, home gym, or additional family area. Sitting on a beautifully landscaped lot w/ ample driveway spaces to accommodate 6 vehicles (plus 2 in garage). Enjoy the serenity and privacy of living in a court, while being just moments away from shopping, schools, parks, and major transportation routes. This home truly has it all - don't miss your chance to make it yours! (id:26049)
78 Gallant Place
Vaughan, Ontario
Welcome to this fully upgraded, elegantly designed home nestled in a highly sought-after neighbourhood in Vaughan. Step inside to an inviting open-concept main floor, featuring a spacious powder room with an upgraded mirrored vanity. The heart of the home is the chefs dream kitchen, complete with a modern two-tone design, high-end countertops, built-in stainless steel appliances, a 6-burner stove, a generous breakfast island, ample cabinetry, and a walk-in pantry with custom built-in shelving. The family room exudes warmth and sophistication with its stunning waffle ceiling and upgraded French doors leading to a cozy library. Upstairs, discover five spacious bedrooms, each offering access to a bathroom, ensuring privacy and convenience for the entire family. The primary bedroom features his and her closets and a spa-like 5-piece ensuite with an oversized glass shower, soaker tub, and upgraded countertops. Additional highlights include a second-floor laundry room and hardwood floors throughout the entire home. No detail has been overlooked with $$$ spent on premium quality upgrades. This exceptional home is ready to welcome your family. (id:26049)
48 Bluesky Crescent
Richmond Hill, Ontario
Pristine Detached 3-Bedroom Home with Finished Basement & Rental Income Potential! Welcome to this beautifully maintained 3-bedroom detached home, featuring a completely finished basement with a separate entrance perfect for rental income or extended family living.Key Features:Bright and spacious eat-in kitchen. Cozy remote-controlled gas fireplace in the living room. Walkout to a fenced yard & deck ideal for entertaining. Recently renovated bedrooms with stylish updates. New solid wood interior staircase & railings. 5-car parking, including a garage with an electric door opener. Brand-new furnace installed last month for efficient heating and comfort. Bonus: Income Potential!The finished basement with a separate entrance makes this home an excellent Option with opportunity, offering the option for offset mortgage costs with family/friends.Prime Location:Steps to parks, schools, transit, and shopping. Family-friendly neighborhood with great amenities. Extras Included:Fridge, stove, dishwasher, washer, dryer, all electric light fixtures, window coverings,California shutters, and a garage door opener with remote.Additional Appliances included Basement:Fridge, Stove & separate Washer Dryer. This home shows like a dream, a fantastic opportunity for homeowners and investors alike! (id:26049)
10 Sedore Street
Markham, Ontario
Imagine waking up to a sun-filled over 2800 sq ft home and it's the start of the week. Mondays are busy, and getting the kids ready for school is tasking. However, knowing that your kids are attending the top-rated schools across Ontario leaves you at ease. Pierre Elliot Trudeau French Emersion High School is a hop, skip, and jump away. Grabbing lunch for yourself and the kids is easy when you're close to all the nearby local restaurants and shops. One of the two will take transit today, which is no big deal; it's almost as easy as driving since transit is minutes to your doorstep. Welcome to 10 Sedore Street in the thriving community of Greensborough. Hardwood is throughout, and there are four generous bedrooms with a five-piece ensuite and a deep walk-in closet. The open-concept layout, from the modern eat-in kitchen to the cozy family room, makes it easy for family and friends to get together. Separate living and dining and a separate entrance mud room complete the turn key package of this beautiful, well-cared-for home. You belong here; it's time to call 10 Sedore Street your new home! (id:26049)
273 Pefferlaw Road
Georgina, Ontario
Attention Builders & Investors!!! An amazing opportunity! Cleared flat building lot, with new survey (2022), official Site Plan and Septic Design completed by a licensed engineer. Custom to fit House Drawings, 4 + 1 Bedroom, 4 bath, 5th bedroom is on the main floor with a separate entrance for nanny suite or possible home business. Apply for permits and go!! (id:26049)
13 - 1193 Warden Avenue
Toronto, Ontario
Living at it's best in a great neighbourhood. Well maintained spacious townhouse. Hardwood flooring throughout. Large main bedroom with 3 closets. 2nd bedroom is currently being used as an home office. Great Property Management. Back patio area off kitchen. Cable TV and Internet included in the maintenance fee. Walking distance to groceries, restaurants and shops on Lawrence. Close to schools and TTC. Direct buses to Subway station. (id:26049)
480 Sedan Crescent
Oshawa, Ontario
This 4 Bedroom, 2 Bathroom Semi Detached Home Is A Great Option For First Time Buyers Or Investors Looking For An Affordable Opportunity. The Main Level Offers A Functional Layout With Stainless Steel Appliances In The Kitchen And A Comfortable Living Space. The Finished Basement Includes An In-Law Suite That Could Be Used For Extended Family Or Rental Income. Outside The Large Backyard Provides Plenty Of Room For Outdoor Activities. This Home Has Solid Potential And Is Located In A Convenient Neighbourhood Close To Schools, Parks And Amenities. (id:26049)
1724 Pleasure Valley Path
Oshawa, Ontario
A Rarely Available Two-Year-Old Townhome In A Prime And Quiet Neighborhood In The North Of Oshawa With Absolutely Stunning View Of The Ravine And A 3-Acre Park. Pot Lights On The Main Floor, Sophisticated Laminated Wooden Flooring And Solid Oak Staircases Throughout The House, Adds A Touch Of Elegance & Elevates The Overall Beauty. The Heart Of The Home, The Kitchen, Features Granite Counters, Pyramid Chimney Hood With B/I Dishwasher, Oversize Island And Stainless-Steel Appliances. Amenities Are Easily Accessible, Just Minutes Away: Costco, Shopping Plazas, Gyms, Restaurants, Schools, Durham College, Ontario Tech University, Hwy 407 And Public Transportation. Only Steps Away From A Community Garden, Playground, Dog Park, Walking Trails, And A Skating Rink. A Monthly POTL Fee Of Only $134 Covers The Road And Park Maintenance. (id:26049)
604 - 4 Park Vista Drive
Toronto, Ontario
This Is The Unit You Have Been Waiting For! 780 Sq Ft. Great Layout With Views Of Taylor Creek trail, Bringht Sunny Solarium Works As A Home Office. Ensuite Laundry. Renovated Semi-Ensuite Bathroom. Master W/I Closet With Organizers. Hardwood Floors. Maintenance Fees Include Hydro, Water, Heat, Air Cond & Parking! Walk To Shopping, Transit, Parks And More! One Parking Spot, One Locker. Picturesque Location On Quiet Cul De Sac. (id:26049)
284 Avenue Road
Toronto, Ontario
This full three storey brick and stone building is situated in the prestigious Republic of Rathnelly. This is a rarely available investment opportunity on this stretch of Avenue Rd. Three spacious units over 3500 SqFt (Include Bsmt) with ideal layout and design. The second and third floor make up a very large 3 bedroom apartment and could be split into two apartments. The first floor and basement were previously used for commercial, seller has plans and drawings to convert them into two more, two bedroom units (drawings available on request) with potential for high rents. Prime Toronto real estate location. Short walk to Yorkville, Summerhill, Dupont strip, Annex, Casa Loma, ROM, minutes to the downtown core. Convenient TTC access with a 10 minute walk to Summer or Dupont TTC stations. Four car private parking at rear of building. Great work/live opportunity! Tons of Potential! Floor plans for potential renovation and walk through video available on request. (id:26049)
233 - 231 Fort York Boulevard
Toronto, Ontario
The Opportunity You've Been Waiting For! Welcome to contemporary urban living at "Atlantis at Waterpark City" located at 231 Fort York Blvd. This spacious split 2-bedroom condo is your ideal retreat in the heart of the city. Bright and airy with 9ft ceilings, this unit boasts massive windows flooding it with natural light. Enjoy the modern open-concept kitchen with stainless steel appliances, updated flooring, and your own private balcony perfect for starting your morning off with fresh air or unwinding after a long day. Steps Away From the Waterfront, Coronation Park, Loblaws, LCBO, Transit Stops, and Easy Access To The Gardener. The building features top-notch amenities including Club Oasis with a pool, sauna, gym, spa, and a serene rooftop terrace with BBQs. Additional features include guest suites, party rooms, and 24-hour concierge services. (id:26049)
14 Ottawa Street
Toronto, Ontario
14 Ottawa Street is situated on one of the most coveted streets in Summerhill. Live large in this beautiful home where soaring 9.5 ceilings, gracious principal rooms, original character & modern updates create an inviting atmosphere. The main level features a stylish foyer, formal living & dining rooms. The sun-lit, eat-in kitchen flows seamlessly out to a large private deck & professionally landscaped garden. The main floor powder room is one of the many thoughtful upgrades. Hand-finished solid oak floors continue upstairs where you will find generous bedrooms & 2 full bathrooms. The principal bedroom has the added luxury of an ensuite, while the 2nd bedroom enjoys a view of the garden. The finished lower level makes an ideal family room or office & provides ample storage. A short stroll from your front door & you are greeted with the best the city has to offer. Enjoy the exclusive shops & restaurants on Yonge Street. Take a morning run or walk your dog in one of the nearby parks such as David Balfour, Ramsden & Mount Pleasant ravine. Be downtown in 15min by TTC. Families enjoy the area's top-rated schools. This is a rare opportunity to live in one of the city's most desirable enclaves & to call this exceptional house your home. (id:26049)
267 Elgin Mills Road W
Richmond Hill, Ontario
Must See! **50 X 182.87 Feet* Huge LOT With Stunning RaisedBungalow Located In Prestigious Heart Of Richmond Hill. Bright & Spacious 3 Bedrooms + 3Washroom!!. Basement Apartment With Separate Entrance Including 2 Large Bedroom + Washroom & Kitchen !. Top Ranking School Zone . St Theresa CHS ( AP Program). Alexander Mackenzie HS ( IB Program). Minutes to HWY 404, YRT ,Supermarket , Restaurant. Some interior photos are different from the current . (id:26049)
1423 - 251 Jarvis Street W
Toronto, Ontario
Amazing Modern Style Open Concept 1 Bedroom And 1 Washroom South Facing Unit. With Balcony, Laminate Floors Throughout & Stainless Steel Kitchen Appliances. A Locker On The Same Level ! Walking Distance To Everything. Steps To Eaton Centre, Restaurants, Entertainment, Toronto Metropolitan University, Major Hospitals And Public Transportation. Lots Of Natural Light With Floor To Ceiling Windows. Amazing Facilities: Outdoor Swimming Pool, Hot Tub Lounge Sundeck, Gym, Billiard, Yoga, Sky Lounge, Party Room, Bbq, 24Hrs Concierge, Visitor Parking ...Starbucks And Td Bank At The Door. (id:26049)
27 William Logan Drive
Richmond Hill, Ontario
Stunning 5-Bedroom Home with Luxury Finishes. Over 4,600 Sq.Ft of Living Space! Welcome to this nearly-new executive home, boasting 5 spacious bedrooms each with its own ensuite. With 3802 Sq.Ft above grade and a fully finished 847 Sq.Ft basement. The main level features 10-foot ceilings, while the second floor offers 9-foot ceilings and 8-foot upgraded doors throughout. Enjoy top-of-the-line finishes including hardwood flooring throughout, quartz/granite countertops, and a gourmet kitchen equipped with a Sub-Zero fridge and Wolf stove.The finished basement includes heated floors throughout, a spacious recreation area, and a modern 3-piece bathroom. Additional upgrades worth over $80,000, including: Built-in humidifier, Air purifier, Central vacuum system and much more. (id:26049)
1503 - 20 Thomas Riley Road
Toronto, Ontario
LEED AWARD (GREEN) BUILDING! Energy High Efficiency!! A spectacular condo in Sought After Neighborhood in Etobicoke; State of Art Amenities, Very Well Kept, Minutes to Kipling Transit Hub (TTC/Subway/Go), Highways (427/QEW), Parks, Restaurants, Shopping and All You Can Name, Spectacular Unobstructed View From This Unit, Full of Natural Sunlight, Open Concept, Fully Functional Layout with One Bedroom & One Den This Unit Has Never Been Rented, and Luxuriously Designed & Staged with Full Set Of Furniture. Furniture Can be Included At A Decent Price. Has Been Meticulously Taken Care Of. TWO (2) Lockers Included! Visitor Parking. (id:26049)
506 - 1 Hurontario Street
Mississauga, Ontario
Live The Dream At This Waterfront ! Welcome To This Exceptional 2 Bed 2 Bath Sun-Filled Corner Unit In The Heart Of Port Credit ! Enjoy Spectacular Views Of Lake Ontario And Toronto's skyline with the CN Tower! Spacious 1097 Sq Ft Of Living Space With Great Functionality And Gorgeous Finishes , Updated Floorings, Open Concept Living/Dining Area Boasts Floor-To-Ceiling Windows With An Abundance Of Natural Light. Modern Kitchen With Granite Counters, Stainless Steel Appliances And Breakfast Bar. A Convenient Split Bedroom Layout Offers Privacy With Spacious Rooms, A Master Room With Ensuite And Walk In Closet. Expansive Terrace Perfect For Outdoor Enjoyment. Well Managed And Fantastic Building Amenities: Roof Top Garden, Bbq Area, Fitness Room, Party Room, 24 Hr Concierge, 6 Mins Walk To Go Station,2 Minute Walk To Lake, Trails, Parks Shops, Cafes, Fabulous Schools and Public Transit, 6 Mins Drive to QEW Highway. Don't Miss This Opportunity To Make This Stunning Unit Your New Home! (id:26049)
1201 - 28 Freeland Street
Toronto, Ontario
0-5 Years 1+1 Bedroom At Prestige One Yonge. In The Heart Of Dt Toronto. 9' Feet Smooth Ceiling With Delux Open Concept. Spacious Bedroom &Living Rm.Breathtaking Unobstructed Lakeview, Laminate Flooring Thru-Out, Large Balcony, Sliding Closet In Master Bed. Steps To Union Station, Gardiner Express, Financial And The Entertainment Districts, Restaurants, Supermarkets, Eaton Centre. Facilities With 24 Hrs Concierge. Community Center ; 3rd: Gym, Yoga, Spin Rm, Party Rm, Study/Business Centre; 4th: Outdoor Walking Track W Exercise Stations, Dog Run With Pet Wash Station; 7th: Lawn Bowling, Kids Play Area. **EXTRAS** Ss Appliances: Fridge, Oven, Stove, Dishwasher& Over The Range Microwave; Washer & Dryer, Cabinetry With Quartz Countertop;All Existing Light Fixtures. (id:26049)
6752 14th Avenue
Markham, Ontario
Exceptional opportunity to acquire raw, undeveloped land in Markham highly sought-after Box Grove community. This residential-zoned lot has never been built on, and no building permit applications have been submitted by the current owner offering a blank canvas for your custom dream home or investment (buyer to conduct their own due diligence with the City of Markham regarding zoning, servicing, and permits). Conveniently located near Markham Road, Highway 407, transit, shopping, schools, and community amenities. Sold as-is, where-is with no representations or warranties. Vendor motivated bring your offer! (id:26049)
57 Kennedy Road
Caledon, Ontario
Welcome to your next chapter! This rare gem of an estate is a chance to have your dream home on the perfect secluded lot, still close to the city. This exceptional estate invites you to experience 6,500 square feet of thoughtfully designed spaces, blending open concept living with cozy private retreats. Nestled on a unique, secluded lot, the approach takes you down a stately tree-lined drive. Step inside and bask in the natural light in your stunning 2-story great room, where two sets of French doors open to your backyard oasis. The gourmet, professionally designed, kitchen is a chef's paradise, offering space for multiple cooks and seamless entertaining. Formal dinners await in the elegant dining room, just steps from the grand foyer and kitchen. Upstairs, the primary suite is a private retreat, complete with a luxurious five-piece ensuite and a massive walk-in closet. Two additional bedrooms on this floor each feature their own ensuite baths and walk-in closets, ensuring comfort and privacy for family or guests. A fourth bedroom, conveniently located on the main floor, offers its own adjacent 3-piece bath, perfect for multi-generational living or guest accommodations. Need more flexibility? Two main-floor offices provide ideal work-from-home setups or creative spaces. Downstairs the expansive recreation room is finished to the same high standard as the rest of the home. You'll also find a second kitchen, exercise room, media room, 2-piece bath, and ample storage on this level. The outdoor living space is tailored for unforgettable gatherings, featuring an inground pool, a cabana with a 2-piece bath, expansive patios, and deck areas for dining, lounging, and family fun. Beyond the home nature lovers will enjoy the nearby Caldon Trailway, and Pearson is under a 1/2 hour away providing countryside living without compromise. (id:26049)
3008 - 28 Ted Rogers Way
Toronto, Ontario
Beautifully renovated unit featuring new LED light fixtures and fresh natural décor premium paint throughout, with absolutely stunning unobstructed views from floor-to-ceiling windows that fill the space with natural light. This bright and spacious unit offers a functional layout, newer appliances including a fridge, stove, dishwasher, Samsung washer and dryer, and is ideally located close to all amenities, steps to the TTC, with easy access to highways and upscale shopping malls. Enjoy exceptional building amenities such as a full fitness centre with gym, yoga, sauna, and aerobics studios, a full aquatic centre with indoor pool, 24-hour concierge service, and an unbeatable 100 Walk Score. (id:26049)
1203 - 628 Fleet Street
Toronto, Ontario
Luxury High Rise Living At West Harbour City In Fort York With Amazing Western Views of Lake Ontario! Absolutely Stunning & Refined Split 2 Bedroom Floor Plan With 2 Full Bathrooms and Over 1000 sq ft. Enjoy Beautiful Evening Sunset Exposure Over June Callwood Park from a Spacious Balcony on the 12th Floor. Nicely Appointed Interiors Throughout With Custom Maple Kitchen Cabinetry, Huge Floor To Ceiling Pantry, Tile Floor & Gleaming Granite Counters, Marble Bathrooms, Brand New Upgraded Luxury Vinyl Floors & 9Ft Ceilings! The Spacious Primary Suite Includes Walk In Closet With Wardrobes, and an Ensuite 4-piece Bathroom Featuring a Separate Corner Tub and a Shower With Glass Enclosure For Those Well-Deserved Spa-Like Days. Very Roomy Second Bedroom Featuring Walk In Closet With Wardrobes. Also Includes 2 Separately Deeded Side by Side Parking Spots, VERY Rare For City Living! Freshly Painted. Resort Style Amenities With 24Hr Concierge, Indoor Pool/Gym, Lounge, Guest Suites & More! TTC At Your Door & Across From Waterfront Parks/Trails! 2 Parking Spaces/ and Locker Included! Steps To WestBlock Shops (Loblaws, Shoppers, LCBO) & Nearby Markets, Restaurants, Cafes & More. A Short Walk to the Exceptional Master Planned Indoor/Outdoor Mall at The Well. Shows Very Well, A+ (id:26049)


