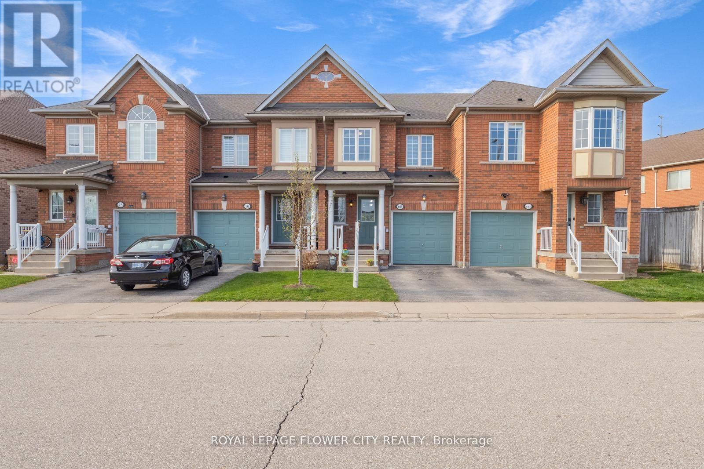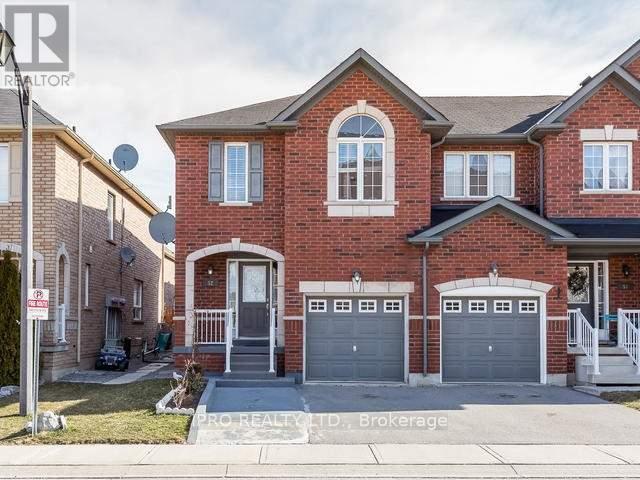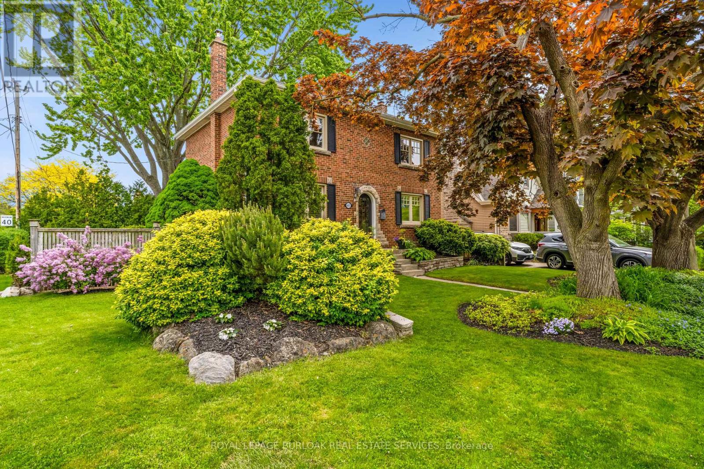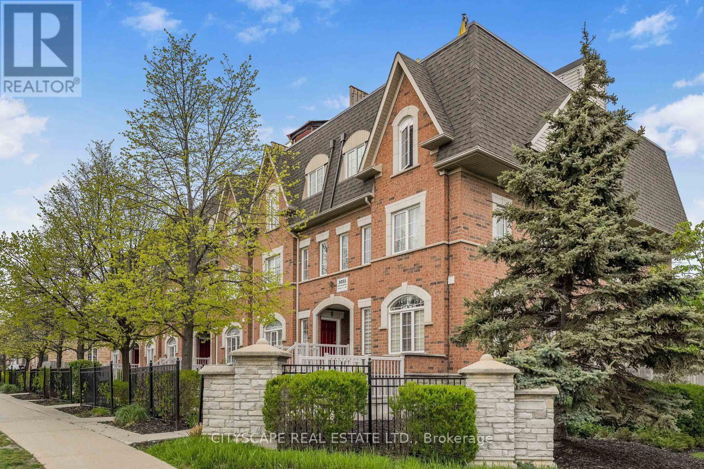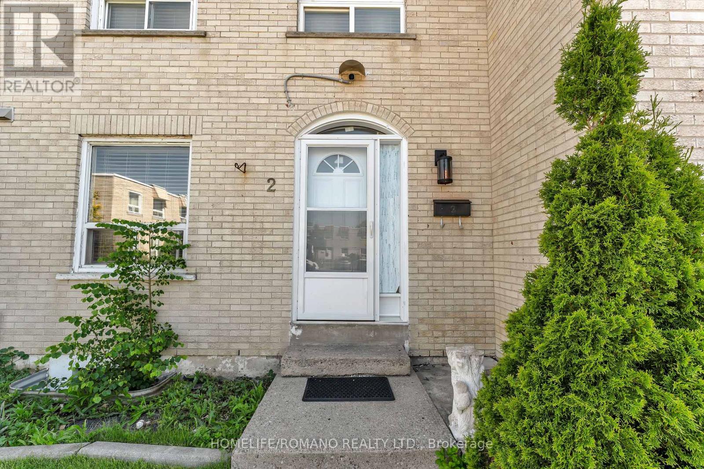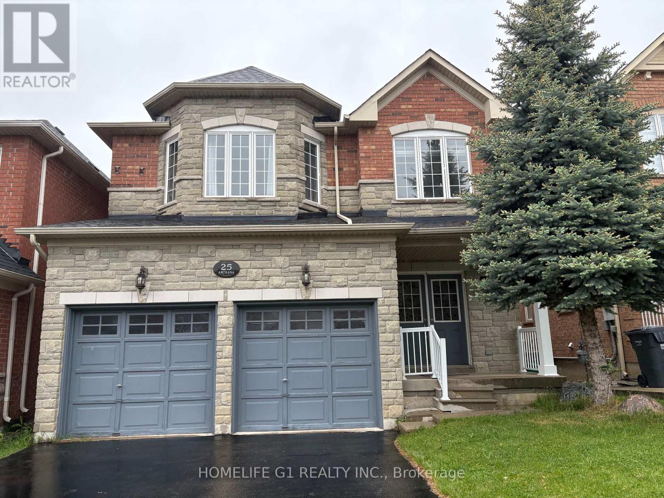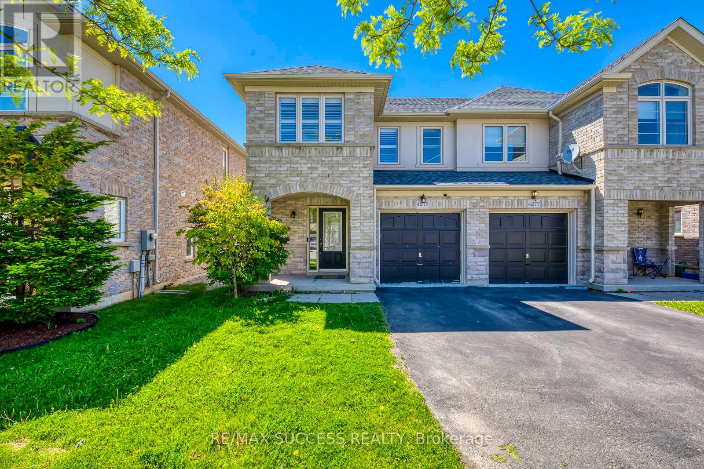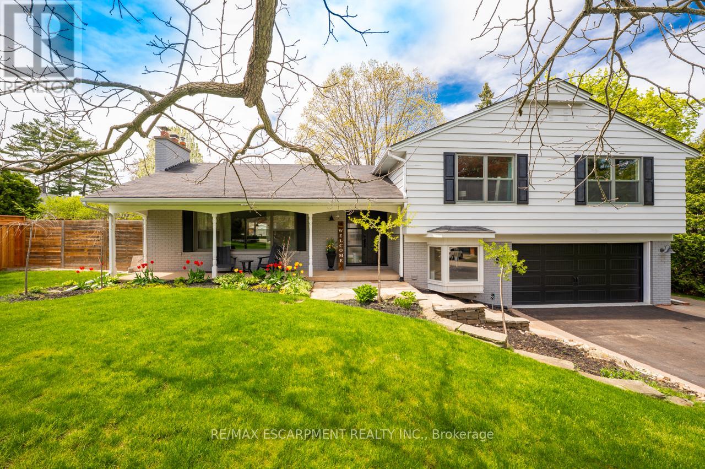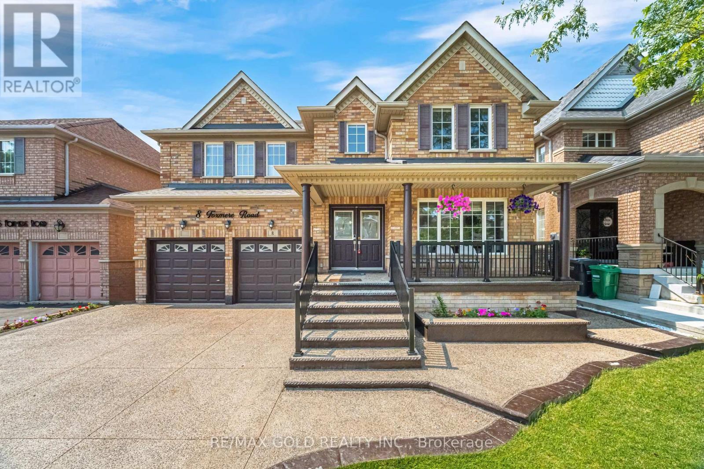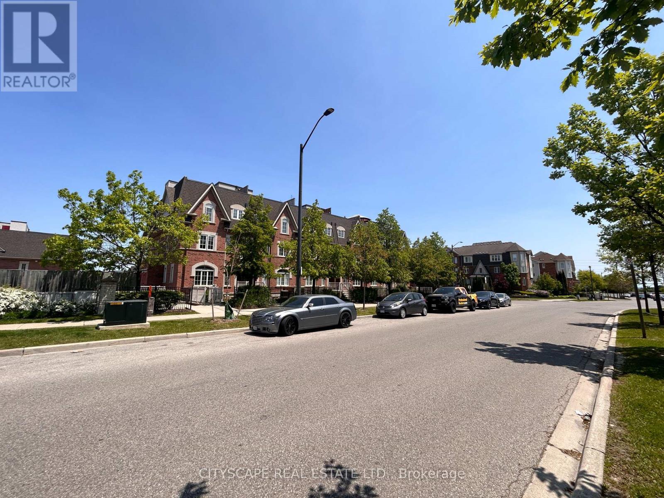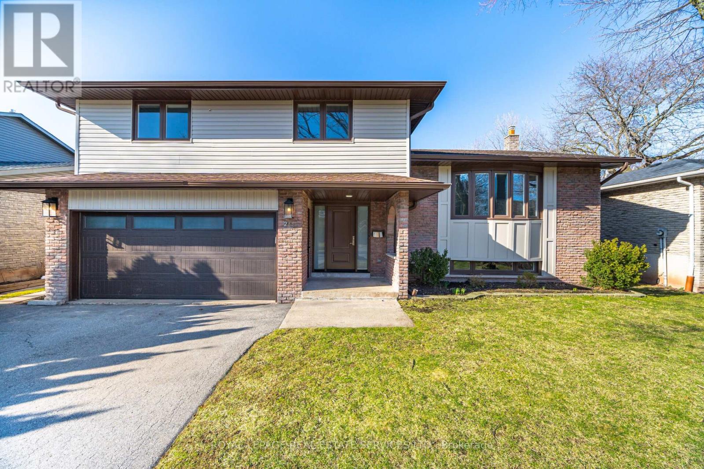16 Arborglen Drive
Halton Hills, Ontario
A truly one-of-a-kind offering. This professionally designed raised bungalow is a masterpiece inside and out. Thoughtfully customized for both comfort and entertaining, this 4-bedroom, 3-bathroom home seamlessly blends warm rustic charm with sleek contemporary loft aesthetics. The main level boasts a spacious living room with a striking full-stacked slate feature wall. Chefs inspired dream custom kitchen featuring quartz countertops, a spacious island with 16 pot drawers and a Caesarstone surface, built-in speed oven, and a generous dining area with a walk-out to a private yard. Unique design elements, including accent walls, decorative beams, and slate flooring, add character and warmth throughout. The primary suite stands out with its custom exposed brick walls and a newly renovated ensuite, while the second bedroom also features an exposed brick accent wall and a main bath finished with the finest materials. The lower level offers additional living space with 2 more bedrooms, an office, beautifully renovated three-piece bath, and a recreation room complete with a custom wet bar and Bose surround sound perfect for entertaining. Recent updates include newer windows, front door and garage doors too many upgrades to list! Nestled against a tranquil conservation area, this home is a rare and exceptional find. (id:26049)
152 Church Street
Toronto, Ontario
Custom-Built 4-Bedroom Home in Weston Village. Spacious, Thousands Spent on Updates & Move-In Ready! Welcome to this beautifully maintained custom-built home, originally constructed in 1981 by the builder for his own family. Situated in the desirable Weston Village neighbourhood, this residence offers exceptional value and space in a prime location near all major highways, Weston GO Station, and the UP Express making commuting a breeze. Set on a 50 x 134 ft lot, this sun-filled home boasts approximately 2,700 sq ft of updated living space, featuring: 4 generous bedrooms and 4 modern updated bathrooms, Family-sized eat-in kitchen with walkout to a private deck - perfect for entertaining. Spacious main floor family room with walk out to deck. Main floor laundry. Oversized double-car garage with private driveway. Front enclosed porch and a charming balcony above - ideal for morning coffee! Separate basement apartment/in-law suite with private entrance great for extended family or rental income. Fully updated throughout - just move in and enjoy! This is a rare opportunity to own a truly spacious, bright, and well-cared-for home in a convenient, transit-friendly neighbourhood. Underground sprinkler system. (id:26049)
68 - 770 Othello Court
Mississauga, Ontario
Perfect Starter Home !!! One Of The Largest Executive Townhouse In Prime Meadowvale Village Backing Onto Lush Green Space. 9Ft Ceilings, Modern Open Concept Layout. Very Well Kept Amazing All-Brick Townhouse Comes W/ 3 Bedroom & 4 Bath, In One of the Best School Zone Neighbourhood. Close Proximity to Conservation area, Parks & Credit Valley River , Heartland Shopping Centre with leading Stores Including Costco , Mins to HWY 401 / 407/410 , Meadowvale GO Station & YYZ Pearson Airport in approx. 20 mins , One of the best neighbourhoods in Mississauga with quick access to public transport, restaurants, clinics, Shoppers drug mart etc.This House Is Not To Be Missed. (id:26049)
26 Gracefield Avenue
Toronto, Ontario
Fabulous ravine lot filled with privacy and greenery. This solid home features a large living room and dining room that overlook the ravine, complete with a gas fireplace and French doors. The galley kitchen includes ceramic backsplashes, a double sink, and a large window that also overlooks the ravine. The family room has a walkout to the backyard and includes a three-piece washroom. On the second floor, there are three spacious bedrooms, with the master bedroom featuring a double closet and a large window overlooking the ravine. The finished basement boasts a recreation room and an extra living room, highlighted by an oversized glass sliding door that reaches from floor to ceiling, offering a view of the patio and ravine. It also has a wood fireplace with a stone accent wall, a separate entrance, a large bedroom, and another two-piece washroom. The expansive backyard provides a sense of rural living within the city, offering plenty of space and privacy. There are hardwood floors underneath the carpet, a garage, and a driveway. This is the perfect place to create your dream home in the city. (id:26049)
52 - 620 Ferguson Drive
Milton, Ontario
Immaculately Well Maintained Freehold End-Unit Executive Townhome in the highly sought-after Beaty neighbourhood of Milton. This stunning 3+1 Bedroom, 4 Bathroom Home offers a semi-detached feel with hardwood flooring on the main level, a gourmet eat-in kitchen with upgraded stainless steel appliances, and a walk-out to a private patio. The fully fenced backyard provides a perfect space for relaxation and entertainment. The primary suite retreat features a 5-piece ensuite with a soaker tub, while the convenient second-floor laundry adds ease to daily living. The professionally finished basement includes a media room and office nook, making it ideal for work or leisure. Don't miss this exceptional opportunity to own a home in one of Miltons most desirable communities with extended driveway for Two Car Parking. The location is very ideal schools and Transit at a walking distance * Please note the staging material has been removed. (id:26049)
13 Tarquini Crescent
Caledon, Ontario
Welcome To This Beautifully Updated Detached 4-Bedrooms, 3-Washrooms Home Nestled In A Quiet, Family-Friendly Neighborhood Steps From Scenic Wooded Trails And Parks*Designed with comfort and functionality in mind, it offers four large bedrooms, a family-friendly layout, and generous indoor and outdoor living spaces. Enjoy generous principal rooms including separate living and dining areas, an extra family room with a beautiful gas fireplace. NO house on front. Windows (2021) With Triple Pane Windows For Energy Efficiency *Access To Garage From Main Floor Laundry Room.* EVM PLUG CHARGER FOR ELECTRIC CAR.* ROUGH IN central vaccum.* CCTV Cameras as is. *Concrete Upgraded From The Front Of House & Wraps Around The Side To The Backyard *Near To Beautiful Trail & Park. (id:26049)
605 Emerald Street
Burlington, Ontario
Step into timeless elegance with this beautifully maintained Georgian-style home in the heart of downtown Burlington. Featuring a striking red brick facade, classic black shutters, and a stately arched stone entryway, this home exudes charm and curb appeal. Nestled beneath mature trees and surrounded by lush perennial gardens, it offers the perfect blend of historical character and modern comfort. Inside, enjoy a large living room, eat-in kitchen, and a convenient 2-pc bath. Upstairs boasts a spacious primary bedroom with two closets and a cozy nook ideal for a home office or reading space, plus two more generous bedrooms and a4-pc bath. The finished basement offers a rec room perfect for entertaining or kids' play. Step outside to a private, fully fenced backyard ideal for pets, play, or your morning coffee. Walk to the lake, shops, restaurants, schools, and transit. Close to major highways. A rare opportunity in one of Burlington's most sought-after locations! (id:26049)
7 - 3055 Elmcreek Road
Mississauga, Ontario
This is the one! Option to buy fully furnished! (great for first time buyers). Great affordable starter townhome in a popular and central Mississauga location! Complete with private garage and amazing roof-top terrace. Everything you need is conveniently located next door (Home Depo, Shoppers, Superstore etc). Big neighbourhood park, splashpad, school, just 1 min walk at the other end of this complex. Easy transit access! (subway, square one, Go station). Wonderful home on 2 levels. Open concept living & dining area, open to the kitchen. Kitchen comes with granite counters and stainless steel appliances. Beautiful sparkly granite counter with breakfast bar. 2 Private bedrooms on the upper level and an incredible large roof top terrace, big enough for a gazebo, large family gatherings. Hardwood stairs upgrade, on all 3 levels! $10,000 value! Sunny western exposure on the deck. All furniture and decor available to purchase. Great home. See photos and video tour! (id:26049)
80 Brookland Drive
Brampton, Ontario
Welcome to this exceptional 4-bedroom, 4-bathroom 2-storey home, perfectly situated on a stunning ravine lot in the highly sought-after Avondale community! This beautifully maintained residence offers both charm and functionality, featuring a lot that widens at the rear for added outdoor space and privacy. Enjoy the serene views from the front deck or relax in the picturesque, fenced-in backyard complete with a jungle gym, patio, and lush perennial gardens ideal for family living and entertaining. Inside, you'll find spacious principal rooms, an open-concept living and dining area with a walkout to the rear deck, and a converted garage that adds a versatile main-floor family room. The eat-in kitchen boasts stainless steel appliances and a convenient walkout to the patio. Located close to top-rated schools, parks, recreation centres, transit, and major shopping malls, this home blends comfort, style, and convenience in one perfect package. Dont miss your opportunity to live in one of the areas most desirable locations! (id:26049)
2 - 7440 Goreway Drive
Mississauga, Ontario
This stunning, fully renovated gem is move-in ready and packed with upgrades! Featuring a brand-new kitchen (2021) and new powder room (2021), along with new front and back doors (2022), beautifully done backyard landscaping (2022), and new wood flooring (2021) throughout the home. Enjoy the convenience of modern stainless steel appliances, including a new fridge and stove (2021). The finished basement offers a versatile studio apartment, perfect as an in-law suite. Located in a highly desirable neighborhood with a walk score of 70, this home is within walking distance to all amenities: Westwood Mall (5-min walk).Home to major banks (RBC, TD, Scotiabank, CIBC), FreshCo grocery store, Tim Hortons, and a wide range of shops. Malton Community Centre (5-min walk): Offering a library, fitness facilities, and community programs. Bus Terminal access just steps away. Malton GO Station is just a 5-minute drive or 10-minute bus ride, offering a direct connection to downtown Toronto ideal for commuters! Surrounded by top-rated Peel Region Catholic and Public Elementary & High Schools. Nearby green spaces include Albert McBride Park, Paul Coffey Park, and the Derry Greenway Trail. This property combines comfort, style, and unbeatable convenience perfect for families, investors, or multi-generational living! (id:26049)
4645 Ethel Road
Burlington, Ontario
Welcome to 4645 Ethel Rd Where Luxury Meets Location. This fully renovated family home in Alton Village offers over 4,200 sq ft of finished living space (2,966 sq ft above grade + approx. 1,300 sq ft below grade), blending elegance with modern finishes and colours. Situated on a beautifully landscaped lot with mature trees and premium stonework, this 4+1 bedroom home has been completely transformed with top-of-the-line finishes and custom details throughout. Step inside to soaring 9-foot smooth ceilings, rich hardwood flooring, and a welcoming stone-accented foyer. The designer kitchen is a culinary dream, featuring custom floor-to-ceiling cabinetry, polished quartz counters and backsplash, a massive island with soft-close drawers, built-in spice racks, under-cabinet LED lighting, and premium fixtures. The open-concept layout flows seamlessly into a spacious dining area with coffered ceilings and a cozy living room centered around a cast gas fireplace and custom-built entertainment niche with smoked glass shelving. Upstairs, you'll find four generously sized bedrooms with new carpets, upgraded closet systems, and pot lights throughout. The primary suite offers a walk-in closet with custom organizers and a spa-like ensuite with a freestanding tub, rain shower, double vanity, and ceiling-height glass enclosure. The fully finished basement adds remarkable versatility with a soundproofed den or studio, spacious 5th bedroom with a large walk-in closet, full bathroom, laundry, a kitchenette with wet bar and bar fridge, and engineered hardwood floors over Dricore subfloor with air gap moisture protection ideal for extended family, a home business, or entertaining. This is a rare opportunity to own a turnkey home in one of Burlington's most desirable neighbourhoods. Nothing left to do but move in and enjoy. (id:26049)
25 Oblate Crescent
Brampton, Ontario
Fully Renovated and amazing Layout Family home near Mississauga/Brampton border. Walkout Finished Basement, Very Large Windows. Upper-Level Features: New Kitchen Cabinets & Quartz Countertop ( 2023), New Roof( 2024), Updated Common Bathroom ( 2023), Modern Light Fixtures, Newer Stainless Steel Appliances, Freshly Painted, 9ft Ceiling on the main, All Hardwood Flooring, Double door entry, Extending Deck to enjoy Family parties, Stone and Brick Elevation. Close to HWY 401,407,410 and Sheridan College. Walking distance to: Main shopping plaza, transit, park, school. All I can say this is a one-of-a-kind property that your family deserves. (id:26049)
4275 Murvel Avenue
Burlington, Ontario
Welcome to this beautifully maintained 3-bedroom semi-detached home, freshly painted and ideally situated on a quiet, family-friendly street in the heart of Alton Village. The main floor offers a bright, open-concept layout with hardwood flooring throughout the living and dining areas, leading into a modern kitchen equipped with gleaming quartz countertops, a functional breakfast bar, and brand-new stainless steel appliances including a fridge and stove. Upstairs, the spacious primary bedroom boasts a walk-in closet and a large ensuite washroom with an upgraded quartz vanity. Two additional well-sized bedrooms provide ample natural light, while the upper-level laundry area includes a window and built-in shelving for added convenience. The finished basement adds valuable living space with new hardwood flooring and pot lights which includes a large sized recreation room, and a versatile bonus area perfect as a den or office. It also features a dedicated media equipment room with the homes centralized sound system. Recent upgrades include new roof shingles (April 2025), modernized washrooms with quartz counters, and a doorbell monitoring system along with front and back security cameras for added peace of mind. Enjoy the outdoors in your private, low-maintenance backyard with a two-tier deck, ideal for entertaining or relaxing. This home is just a short walk to a local plaza with a convenience store, walk-in clinic, and pharmacy. Its also close to top-rated schools, a community centre, library, retail shops, parks, sports fields, walking trails, a skate park, and a splash pad. With quick access to Highways 407 and the QEW, and only 10 minutes from Appleby GO Station, the location offers excellent connectivity along with proximity to great local restaurants and a full range of amenities (id:26049)
1209 Biason Circle
Milton, Ontario
Welcome to 1209 Biason Circle, Milton a beautifully maintained, carpet-free detached home in one of Miltons most sought-after, family-friendly neighbourhoods. Nestled just minutes from top-rated schools, shopping plazas, transit, Milton Hospital, and the future Wilfrid Laurier University campus, this home offers the perfect blend of comfort, convenience, and long-term value. Step inside to find a bright and spacious open-concept layout featuring 9 ft ceilings on the main floor and dark hardwood flooring throughout. The modern kitchen boasts quartz countertops, stainless steel appliances, a stylish backsplash, and ample cabinetry with a designated breakfast area perfect for casual family meals. Upstairs, you'll find four generously sized bedrooms, including a serene primary suite complete with a walk-in closet and a custom spa-like 5-piece ensuite featuring a soaker tub and glass-enclosed standing shower. The partially finished basement includes a beautifully designed laundry room and offers great potential for future customization. With ample parking, a safe and vibrant community, and proximity to parks and amenities, this home is ideal for growing families or multi-generational living.Don't miss this opportunity to own a stylish, move-in ready home in the heart of Milton! (id:26049)
14360 Sixth Line
Halton Hills, Ontario
This updated bungalow with plenty of country charm and modern convenience is tucked away in rural Halton Hills, close to the hamlet of Ballinafad. Nestled on a half-acre lot, backing onto picturesque farm fields and a seasonal creek, this home is just a 10-minute drive from Acton and Georgetown and 25 minutes from the 401. Step inside to a beautifully renovated foyer with custom cabinetry and a cozy electric fireplace - a welcoming first impression. The main level is elevated by custom crown moulding throughout and recessed lighting in the living areas. The custom kitchen features soft-close cabinetry, corian countertops, a spacious pantry, and the adjoining dining room walks out to the backyard deck. Relax in the inviting living room, where a wood stove creates a cozy atmosphere. Custom built-ins offer style and storage, while a large picture window frames views of the serene landscape outside. The newly finished basement expands the living space with a bright rec room with laminated vinyl tile, a sleek 3-piece bathroom and a home office/den. The private treed backyard boasts a large split-level deck, ideal for outdoor dining or stargazing under the country sky. Extra attention has been paid to the home's construction to ensure a warm and dry interior. The main level ceiling and the lower level have been double insulated, there is an extra sump pump, and the front downspout leads away to a French Drain in the North side yard for extra protection. The double-car garage has been converted into a workshop and gives access to a second workshop, complete with power and a wood stove. With multiple sheds and an insulated storage container, there's no shortage of space for all your tools and toys. Experience the best of rural living while staying connected to the convenience of nearby towns, trails, and community amenities. (id:26049)
585 Deborah Crescent
Burlington, Ontario
Welcome to 585 Deborah Crescent A South Aldershot Gem! Nestled on an expansive 171x131-ft lot on one of South Aldershots most coveted streets, this exceptional home is just seconds from the Burlington Golf & Country Club. Boasting over 3,100 sqft of beautifully finished living space, this 4-bm, 3-bath home with a double car garage offers elegance, comfort, & a backyard oasis feat a stunning in-ground heated salt water pool. The open-concept main floor features beautiful hardwood flooring, a sun-filled living space with a gas fireplace & shiplap surround, & a stunning kitchen with ample cabinetry, stainless steel appliances, & an island perfect for gathering. Just off the kitchen, the spacious family rm with floor-to-ceiling windows provides breathtaking views of the tranquil backyard, while a 2pce bath and an adjacent oversized laundry/mudroom offers convenience including access to the double car garage with epoxy flooring. The large primary suite boasts his & hers closets with barn doors and a 3pce ensuite, accompanied by 3 additional generously sized bedrooms and a 5pce bathroom. The versatile lower level is currently used as a home gym but can easily serve as another living area, additional bedroom, or home office, while the basement offers ample storage space. Step out from the kitchen onto a beautiful and durable composite deck overlooking the gorgeous in-ground pool, complete with hardscaping and a child- and pet-safe fence, ideal for entertaining both inside and out. Close to schools, parks and is perfectly situated for BGCC members, commuters, and those who love spending time in downtown Burlington and enjoying all it has to offer. This home truly has it all, prime location, impeccable finishes, and an exceptional layout. Updates include Lennox Furnace '23, A/C '23, garage door '21, garage windows '23, pool heater '24, fridge & dishwasher '25, toilets '24, composite deck '20, interlock '22. (id:26049)
3833 Partition Road
Mississauga, Ontario
Absolutely stunning and spacious 4+2 bedroom semi-detached home located on a child-safe cul-de-sac, offering (1,905) sq. ft. (MPAC) plus a fully finished basement in-law suite with a separate entrance. Featuring a double-door entry, new roof, hardwood stairs, and new laminate flooring on the second floor, this house includes separate living, family, and breakfast areas with a walk-out to a new concrete patio extending to the backyard, side, and beside the driveway. The modern kitchen is equipped with a stylish backsplash and ample cabinetry. The basement in-law suite offers 2 additional bedrooms, a full bath, kitchen, and private access -ideal for extended family or rental income. Conveniently located just minutes from Highways 407, 401, 403, and QEW, as well as Lisgar GO Station, SmartCentres shopping plaza, and within walking distance to top-rated schools and parks. Situated in a highly desirable neighborhood, this move-in-ready home is a must-see - don't miss this incredible opportunity. (id:26049)
37 Jellicoe Crescent
Brampton, Ontario
Fantastic Opportunity for First-Time Buyers, Multi-Generational Families, or Savvy Investors! Welcome to this spacious and versatile 5-level Backsplit Semi-Detached Home offering approx. 3,000 sq.ft of living space. This property has a functional layout with 4 bedrooms, and a Legal 2-Bedroom Basement Apartment with great rental potential. Plus, enjoy the bonus of an In-Law Suite, allowing for a flexible living space for extended family or guests. Ample natural light, walkout to balcony, and generous-sized bedrooms make this home warm and inviting. With 6 total parking spaces, this property is ready to accommodate all household and tenant needs. Located in the family-friendly Northgate neighbourhood, its close to Top-Rated Schools, beautiful Parks, Shopping, and Public Transit making it both convenient and desirable. Don't miss your chance to own a home with a multi-unit living in a sought-after Brampton Community! (id:26049)
31 Bulbourne Road
Toronto, Ontario
Welcome to 31 Bulbourne Road, a beautifully renovated bungalow that backs directly onto the ravine. This home has been thoughtfully updated from top to bottom and is completely carpet-free for a modern and low-maintenance lifestyle. The main floor boasts a bright, open-concept layout with a stylish kitchen featuring quartz countertops and stainless steel appliances, seamlessly flowing into the spacious living and dining areas. Three generously sized bedrooms complete the main level. The fully finished basement is a standout feature, expertly divided into two self-contained in-law suites. Each suite includes its own kitchen with quartz counters and stainless appliances, as well as a private 3-piece bathroom. One suite offers two bedrooms and a separate living room, while the other features a cozy one-bedroom layout both finished with the same carpet-free elegance found throughout the home. Whether you're looking for multi-generational living or a flexible space to suit your lifestyle, 31 Bulbourne Road delivers exceptional value in a move-in-ready package. Close to schools, transit, shopping and parks (id:26049)
8 Foxmere Road
Brampton, Ontario
Introducing An Exceptional. No expense spared over $200K invested in a full-scale renovation completed in 2022, showcasing premium upgrades throughout. ** FULL WASHROOM ON MAIN FLOOR** In Fletcher's Meadow Neighbourhood! This Exquisite Approx. 3,000 Sqft Above Grade Residence Showcases Top-Notch Finishes and Superb Craftsmanship Throughout. The Main Dwelling Boasts 4 Bedrooms And 3 Full Bathrooms On The Second Floor, Along With A Stunning, Upgraded Kitchen Featuring Built-In Appliances. Enhancing The Property's Appeal Is a ***Legal Basement Apartment***Complete With 3 Bedrooms, 1.5 Bathrooms, And Separate Laundry Facilities. Don't Miss Out On This Incredible Opportunity To Own A Remarkable Home In A Highly Sought-After Community! Electric Car Charger In Garage! All New Plumbing, Maple Hardwood Flooring On Main Floor & Upper Hallway, Maple Oak Staircase, Built In Shelves, Exposed Concrete Driveway, Central Vacuum, 2 Separate Laundries, Pot Lights On All Floors, Shelves In Garage For Extra Storage! (id:26049)
11 - 3055 Elmcreek Road
Mississauga, Ontario
Great Find! Rare opportunity to own an affordable townhome at a price of a condo apartment! More private, cozy, no waiting for elevators! 2 parking spots including your own garage! Vibrant part of the city, surrounded by shopping, convenient transit, and parks, with a school right next to the complex and 5 minute drive to Community Center and walking trails. This three-level design includes a spacious rooftop terrace, updated kitchen with elegant countertops, a breakfast bar, and newer stainless steel appliances with a brand new stove. The open-concept living and dining area seamlessly connects to the kitchen. Updated bathroom with new vanity and beautiful marble floors. Two private bedrooms on the upper level, upper level laundry convenience. Large, private sundeck with westerly exposure adds another 230 sq ft of living space from spring to fall. The townhome is freshly painted with new flooring throughout. Located adjacent to Superstore, Shoppers Drug Mart, LCBO, and Home Depot, it's just a minute's walk to a large park with a playground and splash pad. Perfect for community sports games, dog walking, or relaxing. It's a one-bus ride to the subway, Square One, and near GO Transit, with a 10-minute drive to the QEW or Highway 403. Lower Condo Fees Than Many Units Around Town, fee includes water. Newer Roof And Roof-Top Deck. Recent updates include a newer AC, new flooring in 2024/2025, updated bathroom, new fridge and dishwasher in 2024, brand new stove is 2025. (id:26049)
241 Sunrise Crescent
Oakville, Ontario
This beautifully updated and well-maintained 4-bedroom side split is located in a highly sought-after, family-friendly neighborhood in the heart of Bronte West. Situated on a spacious 60 x 123 foot lot high lighted by a wonderful salt water inground pool. The spectacular remodeled kitchen boasts stainless steel double wide fridge, beverage fridge, built-in microwave, stove and built-in dishwasher complimented by an oversized quartz island, and plenty of natural light. An open concept living and dining area completes the main floor, offering ample space for family gatherings. The upper level includes four large bedrooms, with the master overlooking the fabulous backyard. The main floor features a cozy family room with sliding glass doors that leads to entertainers delight backyard. The lower level has a spacious recreation room, storage room and laundry area. Additional highlights include a double garage, a fully fenced backyard with mature landscaping, pool and cabana/shed. Conveniently located within walking distance to Bronte Harbour, the waterfront trails, parks, schools, restaurants, and shopping, this home is also a short drive to the QEW, Bronte GO, and major amenities. Enjoy the tranquility of this tree-lined crescent while being close to everything you need. (id:26049)
9 Saint Eugene Street
Brampton, Ontario
Welcome to this immaculate executive-style freehold townhome in a highly sought-after community. Freshly painted and meticulously maintained, this home features a lifetime metal roof (2018) and exudes pride of ownership throughout.The sun-filled layout showcases hardwood floors on the main level and an upgraded, oversized kitchen with granite counters, ample cabinetry, and a stove (2022) perfect for any home chef.Upstairs offers 3 spacious bedrooms plus a dedicated den/home office, ideal for remote work or study. The massive primary suite overlooks the backyard garden and features a luxurious 5-piece ensuite and two closets.The fully finished basement extends your living space with two additional bedrooms and a 3-piece bathgreat for extended family or guest accommodations. Additional highlights include a new AC system (2023), extended interlock driveway for 2 cars plus garage parking, and separate access from the garage to the backyard for added convenience.Located minutes from Hwy 407/401, shopping, and all amenitiesthis is the one you've been waiting for! (id:26049)
509 - 2055 Upper Middle Road
Burlington, Ontario
Located in the desirable Brant Hills community, this inviting 1-bedroom + den condo offers over 1,000 sq. ft. of comfortable living space. The generously sized primary bedroom features a walk-through closet leading to a private 2-piece ensuite. The versatile den is perfect for a home office, TV lounge, or reading nook. Recently updated engineered hardwood flooring runs throughout the bright, spacious interior, providing a warm and stylish backdrop. Large windows frame the stunning, ever-changing beauty of the natural surroundings. Indulge in a lifestyle of comfort, with every essential just a short walk awayshopping, public transit, places of worship, and parks. Plus, enjoy quick and easy access to major highways, simplifying your commute. As part of a vibrant community, you'll experience a true sense of belonging. The condo fee encompasses all utilitiesheat, hydro, central air conditioning, water, Bell Fibe TV, exterior maintenance, common elements, building insurance, parking, and guest parking. Welcome to unparalleled comfort and convenience, where everything you need is right at your doorstep! (id:26049)



