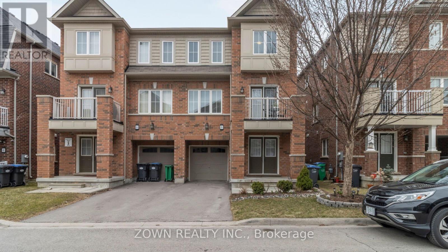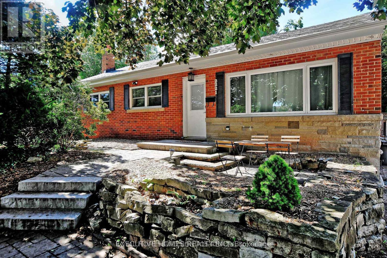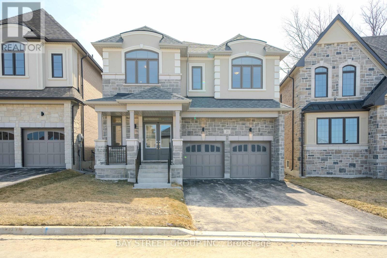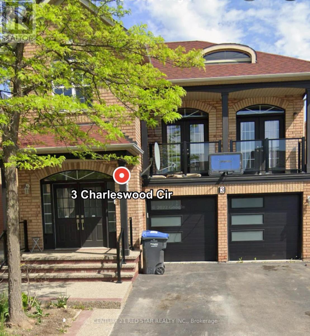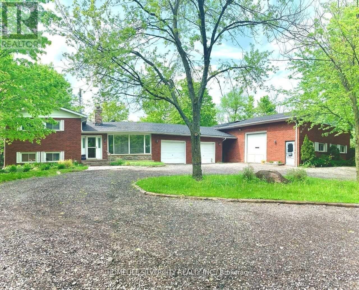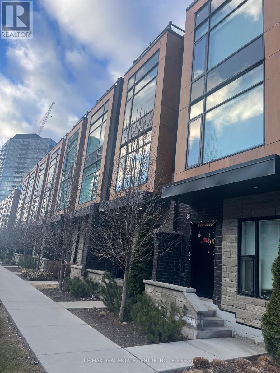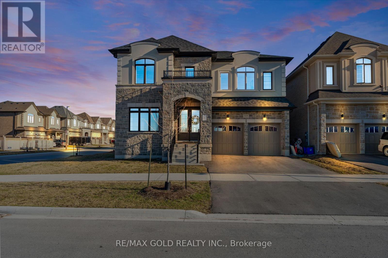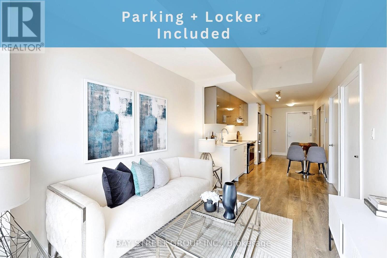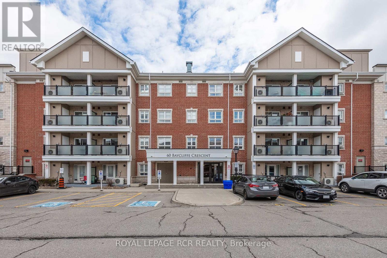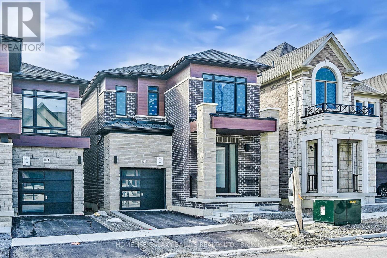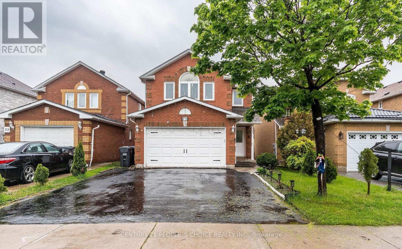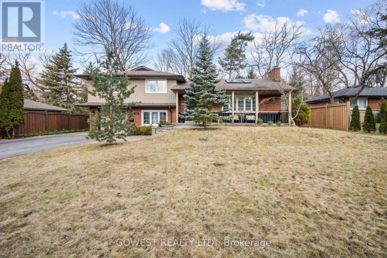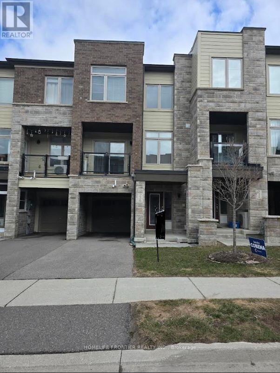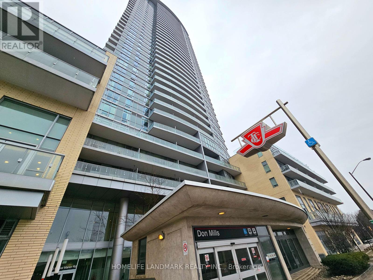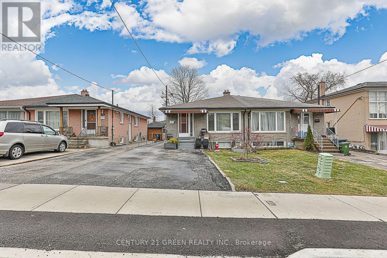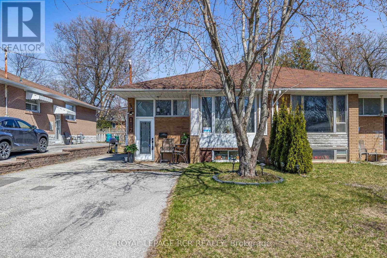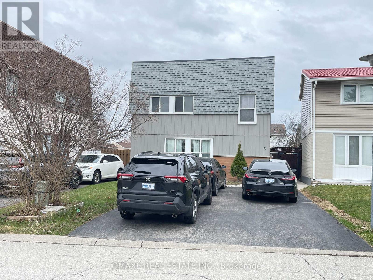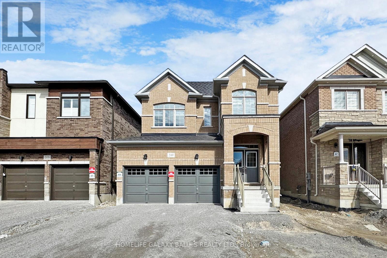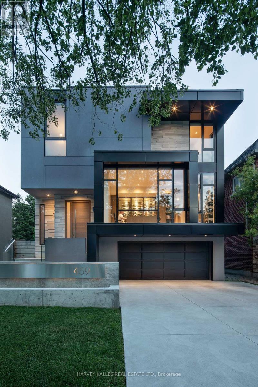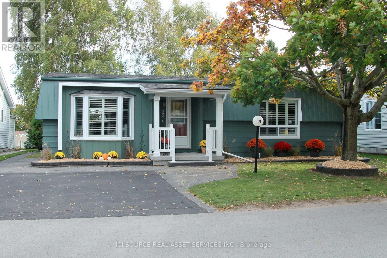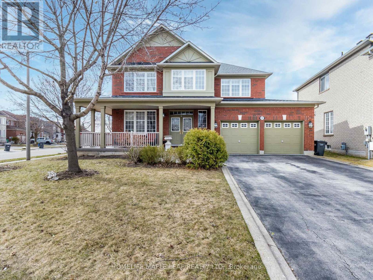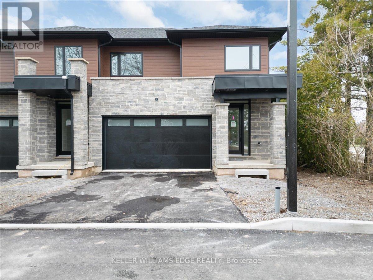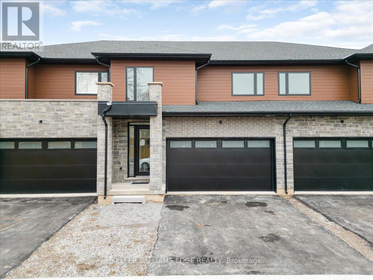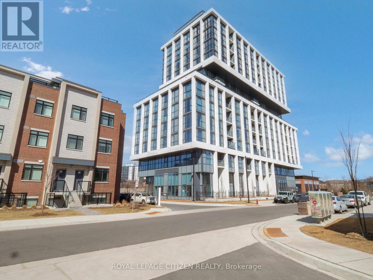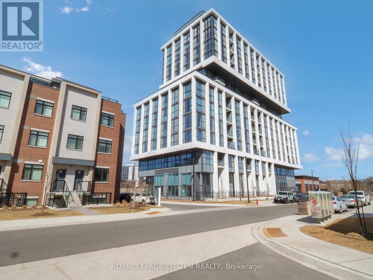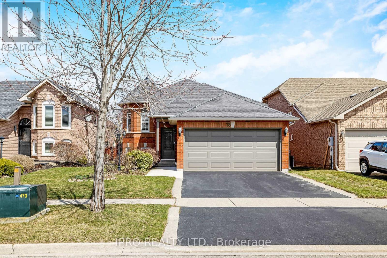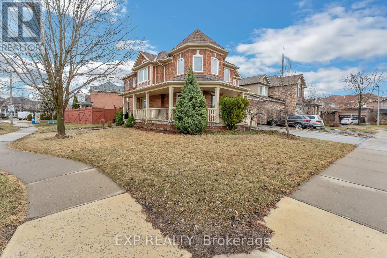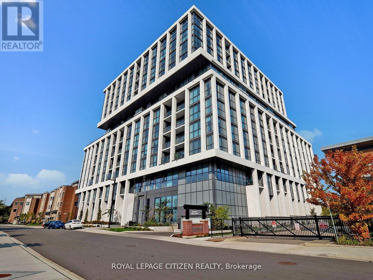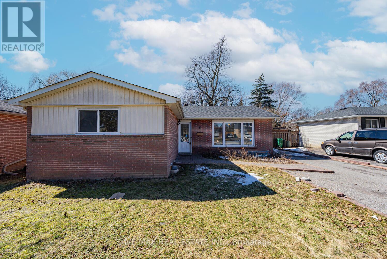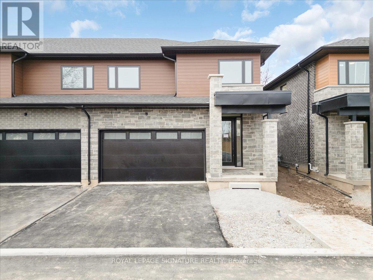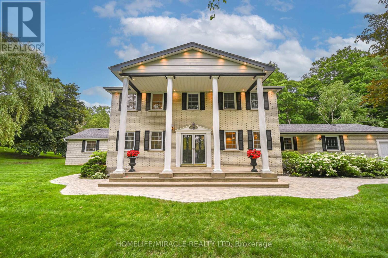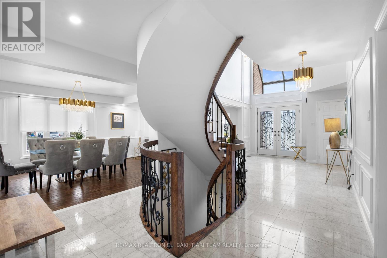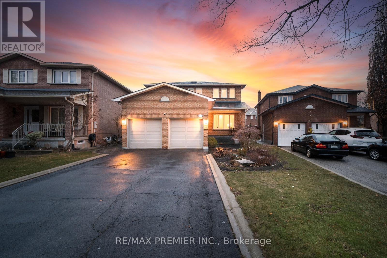8 Francesco Street
Brampton, Ontario
Beautifully Maintained 3-Storey Townhome in Northwest Brampton! Built by a reputed builder, this stylish home features a double door entry and an ultra-modern open-concept kitchen with stainless steel appliances and quartz waterfall countertops. Spacious living, dining, and family rooms with walk-out to a private balconyideal for entertaining. Great-sized bedrooms including a primary with walk-in closet. Garage access to the main floor adds convenience. Located in a family-friendly neighborhood, close to schools, parks, bus routes, Mount Pleasant GO Station, and Hwy 410. A perfect blend of comfort, style, and location! (id:26049)
2221 Ghent Avenue
Burlington, Ontario
Well maintained Detached Brick Bungalow located just minutes to the Go Train & Charming Downtown Burlington. This mature and quiet Neighborhood is one of The Most Desirable Areas In Burlington, Bright with Generous size Rooms, The Living Room and Dining Room are open and airy, Fabulous Kitchen w/ Quartz counter & Breakfast Bar over looking Dining Room that Walks out to Deck & Back Yard, Finished one bed Basement apartment w/ Separate Entrance can be used for in law suite, Rec Room, one Bedroom, 3 Piece Bathroom & Huge Laundry/ Storage Room, updated Furnace, Central Air Conditioner, Central Vac, Great 54 x 120 Ft Lot, Offers Anytime! Pictures are taken before renting the house. (id:26049)
158 Murray Drive
Aurora, Ontario
Huge potential, perfect size .Incredible Value For This Excellent 4 Bedroom 2,840 Sq Ft Family Home On A Large Private Lot Surrounded By Mature Trees In Highly Sought After Aurora Highlands!! Fantastic Layout Featuring Main Floor Laundry, Very Spacious Bedrooms And Separate Family Room With A Cozy Wood Burning Fireplace . Within Walking Distance To Schools & Shopping, Great Spot For Commuters And Just Minutes Away From 3 Beautiful Golf Courses. Recently done Basement, owned water heater 2020, gas heater owned 2021, New Roof 2024, new pluming 2023, new front fence 2023, renovated master washroom, new bathtub, and shower, other washroom renovations 2024 (id:26049)
21 Stennett Drive W
Georgina, Ontario
Stunning 4-Bedroom Home with finished basement and a separate entrance, no side walk accommodates 4 large cars ! Discover your own slice of paradise in this spacious 3,658 sq. ft. and 1600 sq. ft of finished basement almost 5300 sq. ft of living space home, ideally located just steps away from a serene body of water in the picturesque town of Keswick. Offering a perfect blend of modern luxury and natural beauty, this property is the ultimate retreat for those seeking both tranquility and convenience. This home is one of the biggest sized lots in the area, the expansive open-concept layout features soaring ceilings and an abundance of windows that flood the home with natural light. With four generously-sized bedrooms, including a lavish master suite, this home provides ample space for both family living and entertaining. The upgraded kitchen is a culinary dream, complete with top-of-the-line appliances, custom cabinetry and a large center island. VTB possible for the right buyer. Book your showing today! (id:26049)
1904 - 185 Roehampton Avenue
Toronto, Ontario
Beautiful 2 bed corner unit with open view (approx. 700 sqft). Beautiful corner unit, north east facing foor plan with unobstructed mt. Pleasent view with 349 sq ftwrap around balcony. Floor to ceiling glass around whole unit. Full of natural light. Both bedrooms with large windows, double closets andhardwood foors. Walk to ttc, loblaws, movie theatre, best restaurants and schools. Building with great amenities. Infnity pool with sun lounge,yoga deck, gym, party room, sauna, billiards room with bar, private cabanas, bbq dining and fre pit. 24 hr concierge. (id:26049)
3 Charleswood Circle
Brampton, Ontario
Visit This True Pride of Ownership, Spacious Detached House, Double CAR Garage, Double Door Entrance, With Maple Hardwood Flooring and Oak Staircase, Upgraded Eat - In Kitchen With Bar Stools, W/O To Backyard, Huge Great Room With Double Door W/O To Balcony, Main Floor Laundry, No Carpet At All. Steps To Elementary And Middle School, Parks, Religious Place, Community Center, and All Other Amenities. The Garage Flooring will be painted before closing. An existing laundry pair will be replaced with a new stainless steel laundry pair. Upgraded All toilet seats -2023. New high efficiency AC and Heater - 2023 and upgraded kitchen in 2021. Master bedroom upgraded closets for extra space. Bedroom new flooring - 2021. Basement High efficiency stainless appliances and upgraded washroom - 2023. Balcony and front railings upgraded - 2021. (id:26049)
7 Gabrielle Drive
Brampton, Ontario
Turn-key home! Discover your dream home in Fletchers Meadow. This is a gorgeous 4 + 1 bedrooms (oversized bedrooms) and 4 washroom detached home. This property boasts of a 1 bedroom legal basement apartment (never lived in) , A separate entrance (made by the builder), large windows, a beautiful kitchen, large bedroom with an oversized closet, a beautiful upgraded washroom and a separate stacked ensuite laundry. Perfect for rental income or extended family living. Minutes to Mt. Pleasant GO station. Walking distance to schools, parks, transit, shopping, banks, grocery stores and FORTINOS. Loaded with upgrades, fresh paint, pot lights and stainless steel appliances as well as a wide entrance stairway, aluminum porch posts with winter tiles, triple insulated garage, concrete pathway on the side of the house and the backyard. Recent updates include furnace and a/c (2021), roof (2017), concrete pathway on the side and backyard (2017), legal basement (2023). Move into this turn-key detached home with a legal basement apartment. (id:26049)
7848 Castlederg Side Road
Caledon, Ontario
A 1600 Sqft Commercial Workshop Plus Office. Zoned A1-452 For Motor Vehicle Repair Facility. Approved Workshop Features An Office Waiting Area, Hydraulic Car Lift, 2 Oversized Bay Doors & Heated And Insulated. Perfect For Car, Truck Or Motorcycle Repair Shop. Well Maintained Home with a Charming Winding Driveway Leads To A Private 4 Bdrm Side Split Home With Features Open Concept Layout, Multiple Walkouts, Gourmet Kitchen W/ Stainless Steel Appliances, Above Ground Pool On Mulit-Tiered Deck That Spans Entire Back Of Home. Ample Parking Space. Close To Amenities, Minutes From Bolton And Brampton (id:26049)
89 - 200 Malta Ave Avenue W
Brampton, Ontario
Location! Location! Location! Great opportunity for investors and first time home buyers, modern 3+1bedroom condo townhome with private entrance in highly sought after community of Brampton! 9 Ft ceilings on the first and second level, large windows, lots of sunlight, private rooftop Terrance, underground parking with direct access to home, walking access to Sheridan College and Shoppers World, Future LRT, Ocean Supermarket, Condo Fee including Landscaping, snow removal, garbage disposal and underground parking maintenance, beautiful kitchen with quartz countertop and stainless steel Appliances, Pot lights on the main floor. Ample Visitor Parking (id:26049)
325 Danny Wheeler Boulevard
Georgina, Ontario
Welcome to 325 Danny Wheeler Blvd! This is nestled in the highly sought-after North Keswick community in Georgina Heights. This is a corner unit which offers 5 bedrooms plus Den which can be easily converted to a bedroom, 4 full bathroom and 1 half bathroom. All rooms have W/I closets, fully upgraded spent over $200k. Garage door is 8 feet tall which is very convenient to park heavy vehicles. There is a beautiful pond in front of the house. Mins To All Amenities, Hwy 404 , Schools, Shopping Plazas, Park, Lake Simcoe, Play Ground, Beaches & Boating & Much More You Don't Want To Miss!!!!! (id:26049)
503 - 180 Fairview Mall Drive
Toronto, Ontario
Welcome to Vivo Condos, where unbeatable location meets modern luxury! This bright and spacious one bedroom plus den boasts 9 ft ceilings, carpet-free, and an open-concept kitchen and living area, creating a perfect blend of style and functionality. Den can easily serve as a home office or even a second bedroom, adapting effortlessly to your lifestyle. Located Minutes From: Fairview Mall for shopping and dining, Highways 401 and 404, supermarkets, subway station, and parks, etc. Enjoy top-tier amenities, including 24/7 concierge service, gym, media room, party room, and guest suites, everything you need for upscale urban living. Ideal for professionals, investors, or anyone seeking a place where convenience, comfort, and connectivity all meet! (id:26049)
22 Rogers Road
Brampton, Ontario
Welcome To Bright & Beautiful, Detached House On A 50 x 117 Feet Amazing Private Lot At PrimeLocation! Move-in Ready. This Entertainer's Delight Home Features 3 + 1 Bedrooms, Open ConceptLiving and Dining Area and There's a Huge One Bedroom Finished Basement with Separate Entrance.Ensuring Ample Room for Both Family Living and Guest Accommodations. Beautiful Large Deck atFront and Back of the House to Sit and Enjoy the Morning and Evening. Enjoy a private, Fenced Yard and Long Driveway with 4 Car Parking's. Offering Style, Comfort, and Versatility in a Great Location, this Immaculate Home is Close to Downtown Brampton, Schools, Walmart, Transit, trails, Restaurants, a MovieTheatre, and so much more. Don't miss it - it won't last long! (id:26049)
1205 Kipling Avenue
Toronto, Ontario
Amazing Property at a Prime Toronto/Etobicoke Location!! Here's a chance to own a Fantastic House in one of Etobicoke's most Prestigious Neighborhoods, surrounded by multi-million dollar Homes. Whether your looking for a Family Home, a solid investment, or a future Development Project, this Property has endless possibilities! What makes this one special :2 bedroom, 2 washroom Walk-out basement with Good Rental Income projection a great Mortgage Helper! Bright Spacious 3-Bedroom Upper level with a Walk-out to a Private Patio perfect for summer BBQs. Huge, sunny backyard so much space for kids, pets, gardens, or future plans. Investors & Developer This lot has Potential for Developing 2 Story from Bungalow , 2 Semi-Detached Homes, making it a fantastic long-term Investment! This is a Prime Location, close to top Golfs, Schools, Parks, Shops, and transit plus Surrounded by Luxury Custom Homes. Live, Renovate, Rent or Redevelop the choice is yours!! (id:26049)
106 - 60 Baycliffe Crescent
Brampton, Ontario
Offered for the first time ever, this beautifully upgraded two-bedroom, two-bathroom ground-floor condo showcases true pride of ownership throughout. Featuring its own private entrance, this unit also includes two owned parking spots and a private locker for additional storage. Step inside to find a highly upgraded kitchen complete with beautiful cabinetry, granite countertops, undermount sink, upgraded appliances, modern lighting, and a breakfast bar that overlooks the bright and spacious living room. Enjoy elegant finishes throughout, including fresh paint, crown molding, upgraded tile, high-end laminate flooring, and upgraded lighting throughout. Both bedrooms are generously sized, and the two large bathrooms offer plenty of space for family or guests each featuring granite countertops and upgraded faucets for a stylish, high-end finish. Additional features include ensuite laundry with a premium stacking washer and dryer, California shutters on all windows, and the added bonus that household pets are allowed in this condo building, making it perfect for animal lovers. This rare ground-floor gem combines exceptional upgrades and thoughtful design perfect for those seeking stylish, low-maintenance living. Situated in a prime location just a 30-second walk to Mount Pleasant GO Station and public transit, offering easy access to trains and buses throughout Brampton, Mississauga, and Toronto. Shops, cafes, schools, a library, a park, and daily conveniences are close by and within walking distance and just steps from the condo is a charming outdoor ice skating rink during the winter months. The neighbourhood offers a real community feel in the city, making this an ideal home for commuters and families alike. (id:26049)
39 - 717 Lawrence Avenue W
Toronto, Ontario
Bright Stunning Corner Unit 2 Bed- room Stacked Townhouse. In Highly Desirable Yorkdale-Glen Neighborhood. Excellent Location. This Home Boasts 765 Sqft, 9 Ft Ceilings, Bright Open Concept Kitchen & Living Area, Hardwood Stairs. Just 4 Mins Walk To Lawrence West Subway . Convenience To Downtown, York University And Vaughan Stations. Minutes From Allen Rd And Hwy401. Across From Lawrence Plaza And One Subway Stop Away From Yorkdale Shopping Mall. **EXTRAS** Fridge, Stove, B/I Dishwasher, Microwave, Washer/Dryer. All Window Coverings, All Lights Fixtures.*** Motivated Seller*** (id:26049)
1121 Pisces Trail
Pickering, Ontario
Bright and Spacious Detached Home Located In Family-Oriented Prestigious Neighborhood In Greenwood, Pickering. This Stunning Home Features with Good Size 4 Bedrooms+3 bathrooms, Separate Living Room and Family Room, $$$ Upgrades, Large Primary Bedroom W/6 pcs ensuite & walk-in closet,, Modern Kitchen W/Quartz Countertop and Large Centre Island, Open Concept Eat-In Kitchen, including an open-concept layout perfect for entertaining, Second Floor Laundry , Upgraded Stained Oak Stairs With Metal Spindles, In Garage a rough-in for an EV charger.200-amp electrical service, With 9' Feet ceilings on both the main and second floors, Access To Garage From Inside Of Home. Close to To All Amenities, Schools, Go Station, Costco, Groceries, Hwy 401,407, Park, Hospital, Shopping, Banks etc. Inclusions: Newer Appliances S/S Fridge, S/S Gas Range, B/I Dishwasher, Microwave, Washer & Dryer, Wall-Mount Rangehood, Central Air Conditioner, Zebra Blinds, HRV/ERV, Smart Thermostat, Electric Fireplace.. (id:26049)
71 Ravenscliffe Court W
Brampton, Ontario
Very Well Kept Detached 4 Bedrooms Home With One Bedroom Finished Basement With Separate Entrance. Laminate In Living/Dining & Family Room With Fireplace, Eat In Kitchen W/O To Deck, Double Car Garage With 4 Car Parking In Driveway, Master Bedroom With W/I Closet And 4Pc Ensuite, All Other Bedrooms Are Good Size As Well, One Bedroom Finished Basement With Separate Entrance, Ac And Furnace Are New And Rental (2024). Minutes Walk To Parks And Public Transit. Close To All Amenities.Extras: Pot Lights, Close To All Amenities Such As A School, Park, Plaza, Go Station, Recreation And Much More. (id:26049)
1011 - 1800 The Collegeway
Mississauga, Ontario
Welcome to the prestigious Granite Gates at 1800 The Collegeway! This meticulously maintained 2 BEDROOM PLUS DEN suite offers 1,725 sq. ft. of beautifully appointed living space with one of the largest floor plans in the building. Located on the 10th floor, this sun-drenched unit features floor-to-ceiling windows with a coveted western exposure, filling the home with natural light and showcasing tranquil views of the manicured gardens from your expansive private terrace - perfect for relaxing or entertaining.The upgraded kitchen and bathrooms reflect pride of ownership throughout. Enjoy the added convenience of two parking spots and a locker, along with all-inclusive maintenance fees that cover your utilities and an impressive list of amenities: 24-hour concierge, indoor pool, sauna, gym, games & billiards room, library, BBQ area, and car wash. Situated in one of Mississauga's most sought-after buildings, you're just minutes from shopping, restaurants, trails, golf courses, and major highways. Luxury, location, and lifestyle this one has it all! (id:26049)
193 Appleby Line
Burlington, Ontario
Gorgeous family home ( approximately 2700 sq. feet of total finished space) in South Burligton backing into a Beautiful Ravine Park with a 2-minute stroll to Lake Ontario. Wonderful setting for relaxing afternoons or morning coffee. This 4-level side-split home is beautifully renovated, featuring high cathedral ceilings, skylights, gleaming hardwood floors, 2 gas fireplaces and potlights galore. Main floor kitchen has a large centre island, pendant lights, S/S appliances & new Bosch dishwasher (2023). Very spacious Master Bedroom with its own Sitting Room, Walk-In closet, and Walk Out to the balcony. The basement offers a Potential In-Law apartment with a Kitchen, Bedroom, and Huge Recreation room/Game Room with a gas fireplace. This home has many upgrades, including skylights, a washer & dryer (2020), a new concrete walkway in the back/side yard (2023), a new Roof (2017), a new Furnace (2023) & A/C (2023). Ideal location, easy access to all amenities including Shopping, Schools, & Highways. Only steps away from lakefront & parks.Profesionally Landscaped Front and Back with a large cedar deck (2022) overlooking an exceptionally private & maintained lawn, perfect for hosting friends & family for BBQs/events. The large shed in the backyard was installed in 2019. This is a great opportunity to own a beautiful piece of property. Please note the lot size is 80'x148'. Live in this beautiful home with the possibility of future redevelopment. Many brand new homes in the area. It must be seen to be appreciated. (id:26049)
236 Vivant Street
Newmarket, Ontario
Price to Sell. SOUTH FACING. Stunning and modern 1,469 SqFt freehold townhouse by Sundial Homes in high-demand Newmarket neighborhood. This 3-bedroom gem is SOUTH FACING with plenty of natural light sand boasts 9ft ceilings, upgraded hardwood floor and 50+ pot lights throughout. Elegant oak staircase with iron pickets. Spacious kitchen with granite counters and new modern backsplash and over the counter lighting. EV Charger in garage. Private balcony and roomy basement. Walk to Upper Canada Mall, Go Bus, schools, park, and trails. Easy access to hospital and Hwy 400/404. Your perfect home awaits! (id:26049)
3409 - 70 Forest Manor Road
Toronto, Ontario
Rarely offered penthouse level 34 with soaring 10' ceiling. Very practical layout with floor to ceiling windows in the living room and bedroom. One parking and one locker included. Extremely convenient location right across Fairview Mall with underground access to the mall. Next to Highway 404 and Don Vally pkwy. Subway station is right beneath your feet at the door. Very large balcony waiting for your touches to be your relaxing oasis. (id:26049)
23 Chalkfarm Drive
Toronto, Ontario
Welcome to 23 Chalkfarm Drive a solid semi-detached bungalow in the heart of Downsview! This well-maintained home features 6 bedrooms, a functional layout, and a separate entrance to a finished basement ideal for in-law suite or rental potential. Located on a quiet, family friendly street, steps to schools, parks, TTC, and minutes to Hwy 401/400. Private driveway, large backyard, and great bones ready for your personal touch or investment upgrade. Don't miss this opportunity in a rapidly growing neighbourhood! (id:26049)
20 Persica Street
Richmond Hill, Ontario
Freehold Semi-Detached in One of the Fastest Growing Communities of RichmondHill. Newly Built by the renowned Arkfield Development, This Family Home Offers exceptional value and Endless potential. This extensively upgraded modern home features an open-concept main floor that is bright and inviting, with large windows and tall ceilings that flood the space with natural light. The Upper level boasts three spacious bedrooms, providing comfort and functionality for the entire family. A thoughtfully designed lower-level family room offers additional living space, while the walkout basement presents the perfect opportunity for an in-law suite or private retreat. With over 2,000 square feet on the upper levels, plus a finished walk-up basement, this home delivers an unparalleled luxury living experience. Surrounded by multi-million dollar homes and conveniently close to community centers, shops, and all essential amenities, this modern Semi-Detached blends style, sophistication, and practicality. Enjoy the peace of mind of owning a Newer home backed by Tarion Warranty, ensuring quality and protection for years to come. Dont miss this rare opportunity to own a stunning, newly built freehold Semi in an elite neighborhood With Endless Potentials. (id:26049)
187 Septonne Avenue
Newmarket, Ontario
Welcome to this exceptional home. Legal basement apartment ADU Registration # (2011-0025) registered with the town of Newmarket. This extensively renovated property would appeal to 1st time home buyers or investors looking for strong cash flow. Renovations main floor include, renovated kitchen with extended bay window for larger floor space, upgraded bathroom, hardwood thru-out main level, accent walls, 3rd bedroom w/o to professionally landscaped fenced backyard with stone walkways, decking with pergola, shed , garden beds & landscape lighting. Extended double wide driveway. Basement is well laid out with laminate thru-out & private laundry. Longtime tenants would love to stay but will go. Roof shingles 2023. Centrally located & steps to Upper Canada Mall, Go Station, Costco, Restaurants, Downtown Main St & all Amenities, easy access to Hwy 404 & 400. (id:26049)
6 Gold Finch Court
Brampton, Ontario
WSpacious 3+1Br 3Wr Detached Home On A Quiet Court With Bsmnt Rental Potential. Modern Finishes. No Carpet Pot Lights Oak Staircase Crown Molding. Updated Kitchen With Granite Countertop Backsplash And S/S Appliances. Spacious Layout W/ Large Living/Dining. A New Insulated Sunroom Offering Additional Large Space. Finished 1Br/1Wr Bsmt W/ Sep Entrance, Kitchen & Appliances. New Roof & Fence In 2021. No Sidewalk Large Driveway (id:26049)
2169 Cayenne Street
Oshawa, Ontario
Bright and Spacious Detached Home Located In Family-Oriented Prestigious Neighborhood In Oshawa. This Stunning Home Features Double Door Entrance with Good Size 4 Bedrooms+4 washrooms, High 9' Feet ceilings on both the main and second floors, Separate Living Room and Family Room with Gas Fireplace , $$$ Upgrades, Large Primary Bedroom W/6 pcs ensuite & walk-in closet,, Modern Kitchen W/Tall Cabinets and Large Centre Island, Open Concept Eat-In Kitchen, including an open-concept layout perfect for entertaining, Second Floor Laundry , Upgraded Stained Oak Stairs With Metal Spindles, In Garage a rough-in for an EV charger.200-amp electrical service, Access To Garage From Inside Of Home. Close to To All Amenities, Schools, Go Bus, Costco, Groceries, Hwy 407, Park, Hospital, Shopping, Banks etc. Inclusions: Newer Appliances S/S Fridge, S/S Stove, B/I Dishwasher, Washer & Dryer, Rangehood, Zebra Blinds, HRV/ERV, Smart Thermostat, Gas Fireplace.. (id:26049)
2508 - 150 East Liberty Street
Toronto, Ontario
This Is Your Dream Studio Unit! Stunning Panoramic South Views Of Lake Ontario In Liberty Village With A Generous, Open Concept Studio Floorplan With An Impressively Large Balcony Facing South Towards The Lake. This Suite Offers Over 500+ SqFt Of Total Living Space And A Variety Of Furnishing Options And Can Easily Be Converted Into A 1 Bedroom Unit If Desired. 1 Storage Locker Unit Included! Create A Perfect Pied A Terre, Investment Property Or For Someone Who Just Likes To Keep Things Simple! (id:26049)
459 Fairlawn Avenue
Toronto, Ontario
Welcome to 459 Fairlawn Avenue a striking modern masterpiece in the heart of Bedford Park, one of Toronto's most desirable family neighbourhoods. This architectural gem offers the perfect balance of bold design and refined livability on a deep 165-foot South lot with an exceptional backyard retreat. Defined by clean lines, expansive glazing, and natural textures, the exterior sets a commanding tone. Inside, discover nearly 4,000 sq. ft. of thoughtfully curated living space where elegance meets innovation. The open-concept main floor flows seamlessly from the floating staircase to the rear wall of glass overlooking the private yard and pool a true entertainers dream. The chefs kitchen boasts custom cabinetry, premium integrated appliances, and a two dramatic waterfall islands. A sleek glass-enclosed wine display anchors the formal dining area, creating a warm and intimate space beneath sculptural pendant lighting. Upstairs, the serene primary suite features a wall of built-in closets and a stunning ensuite with a freestanding tub, floating double vanity, and spa-like finishes. Each bedroom is generously proportioned, with access to beautifully appointed bathrooms and custom millwork throughout. The fully finished lower level offers a media lounge, guest suite, and home gym space plus direct access to the garage and backyard. The professionally landscaped outdoor space includes a sleek pool, deck, and multiple zones for entertaining or relaxing in total privacy. With designer lighting, warm wide-plank flooring, and bespoke details in every room, this home exemplifies modern luxury. Located just steps to top-rated schools, shops, restaurants, and transit, 459 Fairlawn Ave is more than a home its a lifestyle statement. (id:26049)
75 Wilmot Trail
Clarington, Ontario
Stunning renovated home [2024] in Wilmot Creek Adult Lifestyle Community. Exquisite quality finishes and superb professional workmanship! Re-designed floor plan for open, attractive and functionally friendly space. Two complete bedroom suites with their own ensuite bathrooms, as well as a 2-piece washroom for guests. Views of lovely backyard greenbelt can be seen upon entry. Enormous Great Room [275 sq ft]combines the living room and magnificent kitchen with its comfortable breakfast bar. Exceptional kitchen features: white & dark blue cabinets, quartz countertops + matching backsplash, pot drawers + more. Large windows with California shutters give lots of light. Family room offers delightful views of the lawns and gardens, as does the unique master bedroom suite with cozy sitting area and elevated bed placement. Huge back deck. All new 2024: pot lights, light fixtures, 3/4" Engineered hardwood floors, FAG furnace, Cac, shingles. Exceptional beauty + comfort for your new lifestyle! Monthly Land Lease Fee $1,200.00 includes use of golf course, 2 heated swimming pools, snooker room, sauna, gym, hot tub + many other facilities. 6 Appl [2024] *For Additional Property Details Click The Brochure Icon Below* (id:26049)
189 Treeline Boulevard
Brampton, Ontario
Stunning 4-Bedroom Family Home with Finished Basement & Gorgeous Outdoor Space A Must-See! Welcome to this beautiful, move-in-ready 4-bedroom, 4.5-bathroom home, perfectly designed for modern living and entertaining. From the professionally finished basement to the expansive backyard patio, every inch of this property has been thoughtfully upgraded to provide comfort, convenience, and style. Key Features: 4 Spacious Bedrooms & 4.5 Bathrooms Including 2 ensuites and a convenient full basement washroom. Upgraded 200 Amp Electrical Panel Modern electrical capacity that supports all your homes needs 2-Car Garage & Parking for 4 More Cars No need to worry about parking with ample space for 6 average sized vehicles between the garage and driveway. Wrap-Around Front Porch A charming feature for relaxing and enjoying the outdoors in style. 600 Sq Ft Backyard Patio Perfect for outdoor dining, BBQs, or just unwinding in your own private oasis. Landscaped Yard Beautifully maintained landscaping that adds curb appeal. Professionally Finished Basement Complete with fridge, sink, and an oven plug installed, making it the perfect recreation area. Elegant Crown Molding Adds a sophisticated touch throughout the home. Large Cold Room Ideal for extra storage or preserving seasonal items. Hardwood Floors Gorgeous hardwood flooring flows through the living room, dining room, family room, stairs, and upstairs hallway. Upgraded Kitchen The modern kitchen features stainless steel appliances, granite countertops, and upgraded cabinetry, making it both stylish and functional. California Shutters & Window Coverings High-end California shutters, blinds, and window coverings throughout the home for privacy and style. Prime Location Close to top-rated schools, parks, shopping, and public transit, offering convenience. This home is truly a gem, offering a perfect combination of luxury, practicality, and prime location. (id:26049)
11 Natural Terrace
Brampton, Ontario
Kaneff Built Luxurious Detached on a Private Street Backing on to Prestigious Lionhead Golf Course! Traditional Depth Premium 50' Wide Lot with Tandem 3 Car Garage & 4 Driveway Parking Spots. 4,227 Square Feet of Functional Layout with unique features that add immense Character to this home. 10' Ceilings on Main Floor with Hardwood & Pot Lights Through-out! Custom Kitchen with Centre Island, Wolf Range, Sub-Zero Wolf Fridge, Designer Backsplash, Pantry & Servery.Formal Dining Room with 19' Ceilings & a Grand Chandelier with Custom Ceiling Medallion! OpenConcept Light Filled Great Room with 8 Panel Glass Doors, Waffle ceiling, Custom Shelving & GasFireplace. Main Floors Library Second Floor Family Room with Waffle Ceiling, Pot Lights &Hardwood Floors. Second Floor with 9' ceilings, Open Hallway overlooking Dining Room. Coffered Ceilings with Custom Molding in Primary Bedroom Suite, a 5 Pc Ensuite Bath with Floating Tub &a glass shower. Two Walk-in Closets (His & Hers)in Primary Bedroom with Built-in Organizers. All Bedrooms with Private Ensuite Baths & Walk-in closets (except one) with custom organizers. Main Floor Laundry Room with Storage Cabinets & Entrance to Garage. 8' Doors through-out thehome, High Basement Ceilings. Fully Upgraded Home - Ready to Move-in! (id:26049)
411 - 5035 Harvard Road
Mississauga, Ontario
Step into this exquisite 900+ square foot condo, where sleek modern design meets comfort. Open concept kitchen is a true chefs dream, featuring stainless steel appliances, custom cabinetry, and luxurious quartz countertops with a waterfall edge. A spacious breakfast bar adds both function and style, perfect for casual dining or entertaining guests.Inviting living space with laminate flooring that flows seamlessly throughout. Both bathrooms have been fully updated with fresh, contemporary finishes.The generous primary bedroom is a true sanctuary, boasting a large closet and a private, 4-piece ensuite bathroom.Designed for those who appreciate style and functionality, the open layout ensures effortless flow between living, dining, and kitchen areas, creating an inviting space for everyday living and entertaining.With its prime location, youre just minutes away from Erin Mills Mall, Credit Valley Hospital, excellent transit options, top-rated schools, picturesque parks, and major highways for quick access to everything the city has to offer. This unit truly offers the best in modern condo living, combining convenience and location all in one perfect package. (id:26049)
1 - 2154 Walkers Line
Burlington, Ontario
Brand-new executive town home never lived in! This stunning 1,799 sq. ft. home is situated in an exclusive enclave of just nine units, offering privacy and modern luxury. Its sleek West Coast-inspired exterior features a stylish blend of stone, brick, and aluminum faux wood. Enjoy the convenience of a double-car garage plus space for two additional vehicles in the driveway. Inside, 9-foot ceilings and engineered hardwood floors enhance the open-concept main floor, bathed in natural light from large windows and sliding glass doors leading to a private, fenced backyard perfect for entertaining. The designer kitchen is a chefs dream, boasting white shaker-style cabinets with extended uppers, quartz countertops, a stylish backsplash, stainless steel appliances, a large breakfast bar, and a separate pantry. Ideally located just minutes from the QEW, 407, and Burlington GO Station, with shopping, schools, parks, and golf courses nearby. A short drive to Lake Ontario adds to its appeal. Perfect for downsizers, busy executives, or families, this home offers low-maintenance living with a $299/month condo fee covering common area upkeep only, including grass cutting and street snow removal. Dont miss this rare opportunity schedule your viewing today! Tarion Warranty #H3630007 (id:26049)
8 - 2154 Walkers Line
Burlington, Ontario
Brand-new executive town home never lived in! This stunning 1,747 sq. ft. home is situated in an exclusive enclave of just nine units, offering privacy and modern luxury. Its sleek West Coast-inspired exterior features a stylish blend of stone, brick, and aluminum faux wood. Enjoy the convenience of a double-car garage plus space for two additional vehicles in the driveway. Inside, 9-foot ceilings and engineered hardwood floors enhance the open-concept main floor, bathed in natural light from large windows and sliding glass doors leading to a private, fenced backyard perfect for entertaining. The designer kitchen is a chefs dream, boasting white shaker-style cabinets with extended uppers, quartz countertops, a stylish backsplash, stainless steel appliances, a large breakfast bar, and a separate pantry. Ideally located just minutes from the QEW, 407, and Burlington GO Station, with shopping, schools, parks, and golf courses nearby. A short drive to Lake Ontario adds to its appeal. Perfect for downsizers, busy executives, or families, this home offers low-maintenance living with a $299/month condo fee covering common area upkeep only, including grass cutting and street snow removal. Dont miss this rare opportunity schedule your viewing today! Tarion Warranty #H3630014 (id:26049)
24 Willis Drive
Brampton, Ontario
Welcome to your opportunity to own this fantastic family home, nestled in the heart of Peel Village! This beautifully renovated 3-bedroom, 2-bathroom backsplit offers open-concept living with modern upgrades and thoughtful details throughout. Meticulously renovated with care and attention to detail, this home offers the perfect blend of modern upgrades and cozy charm. Step into a beautifully designed open-concept living space, flooded with natural light. The heart of the home is the spacious kitchen, complete with quartz countertops, plenty of storage, and a premium stainless steel Samsung appliance package. The upper floor boasts three generously sized bedrooms, each featuring gleaming hardwood floors and large windows that invite the natural sunlight in to brighten your mornings. Head downstairs to an expansive recreation room that's ideal for entertaining or relaxing with family and friends. Step outside to the backyard which is designed with convenience and fun in mind. Say goodbye to weekend chores and hello to leisure on your very own putting green! Enjoy outdoor living without the hassle of extensive yard work. As we know, location is very important. Close to shopping, public transportation, parks & top-rated schools, everything you need is just moments away! This home is truly move-in ready and waiting for you to make it your own. Don't miss out! (id:26049)
907 - 1063 Douglas Mccurdy Comm
Mississauga, Ontario
WELCOME to RISE AT STRIDE Builder Sale, never lived in. Great no non sense floor plan with 3 bedroom plus 3 full baths, 1360 sq.ft, balcony 44 sq.ft. High end building. Full floor to ceiling windows, Engineered laminate flooring throughout, W/O balcony, modern finishes, NO carpet, comes with parking & locker, steps to Lakeshore, shops, entertainment, restaurants, Lake Ontario, as so so much more! Highly sought area - not to be overlooked. (id:26049)
104 - 1063 Douglas Mccurdy Comm
Mississauga, Ontario
WELCOME to RISE AT STRIDE Builder Sale, never lived in. Great no non sense floor plan with 2 bedroom plus full den plus 2 full baths, 1061 sq.ft, patio 121 sq.ft. High end building. Full floor to ceiling windows, Engineered laminate flooring throughout, W/O patio, modern finishes, NO carpet, comes with parking & locker, steps to Lakeshore, shops, entertainment, restaurants, Lake Ontario, as so so much more! Highly sought area - not to be overlooked. Main Floor Loft Style - High Ceilings with walk-out to Patio. (id:26049)
78 Harley Avenue
Halton Hills, Ontario
Exquisite 2+2 Bedroom Raised Bungalow located on a quiet street in Desirable Georgetown South, Completely Renovated from top to bottom this home features Hardwood throughout (Carpet Free) Extremally large kitchen area with Quartz Counters, S/S Appliances,2 Spacious Bedrooms .Master with Walk-In Closet, Room for the in-laws in the Cozy Basement with Large Windows for loads of Natural Light , 4Pc Bath and another 2 Bedrooms (id:26049)
169 Treeline Boulevard
Brampton, Ontario
Elegant large Home on Premium Corner Lot W/ Lots Of Windows!!, Impressive & Bright 4 Bdrms with Large Bsmt Rec room, Den/office/5th Bedrm and 3pc Bathrm. Modern Kitchen W/ Island and Workstation, Granite tops, Backsplash & S/S Appliances. Windows are adorned with California Shutters that highlight the Hardwood/Ceramic/Broadloom floors. Glistening Hardwood Stairs, Open Concept Living/Dining, Open Concept Family Rm & Kitchen with walkout to Backyard & Separate Entrance will certainly stir the senses. The 4 bathrms, a Main Floor Laundry & Pot Lights Throughout is a Pleasant Upgrade. This home has 2 staircases leading to the Bsmt, 1 at front entrance & 1 at Garage/rear entrance. Enjoy Morning Coffee on the Beautiful Front wrap around patio & then return home for an evening of relaxation in the Backyard Oasis on the Large 2 Tier Deck. This Large Home Exudes Style & Is Move In Condition. (id:26049)
2061 Ghent Avenue
Burlington, Ontario
Charming freehold end-unit townhouse! Perfect Burlington location, walking distance to Downtown waterfront area with many shops and restaurants. Close to parks, schools, GO station, Groceries, and easy access to highways. Fantastic neighbours and community! Two generous sized bedrooms with ensuites. Primary bedroom features a large bay window and two double door closets. Primary ensuite has been completely redone in 2024 for more a modern look and functionality. The open concept living and dining leads to private backyard oasis. So much potential to design and make this home yours with ZERO condo fees. Come see it today! (id:26049)
201 - 1063 Douglas Mccurdy Comm
Mississauga, Ontario
WELCOME to RISE AT STRIDE Builder Sale, never lived in. Great no non sense floor plan with 2 bedroom plus full den plus 2 full baths, 1148 sq.ft, balcony 41 sq.ft. High end building. Full floor to ceiling windows, Engineered laminate flooring throughout, W/O balcony, modern finishes, NO carpet, comes with parking & locker, steps to Lakeshore, shops, entertainment, restaurants, Lake Ontario, as so so much more! Highly sought area - not to be overlooked. (id:26049)
24 Evesham Crescent
Brampton, Ontario
Beautifully maintained detached bungalow in a highly sought-after location! Featuring 3+2 bedrooms, 2 kitchens, and 2 washrooms, this bright and spacious home offers an open-concept living and dining area, a modern kitchen with stainless steel appliances, and a brand-new roof (2024)for added peace of mind. The legal finished basement with a separate entrance provides incredible potential for rental income or multi-generational living. Situated on a huge pool-sized lot, theres plenty of space for future expansion, an additional unit, or creating your dream backyard oasis. Enjoy the privacy and tranquility of no rear neighbours, plus the convenience of an extra-large driveway with parking for up to 6 vehicles. Close to schools, parks, the GO Station, and Bramalea City Centre. Endless possibilitiesdont miss this incredible opportunity! (id:26049)
7 - 2154 Walkers Line
Burlington, Ontario
Brand-new executive town home never lived in! This stunning 1,799 sq. ft. home is situated in an exclusive enclave of just nine units, offering privacy and modern luxury. Its sleek West Coast-inspired exterior features a stylish blend of stone, brick, and aluminum faux wood. Enjoy the convenience of a double-car garage plus space for two additional vehicles in the driveway. Inside, 9-foot ceilings and engineered hardwood floors enhance the open-concept main floor, bathed in natural light from large windows and sliding glass doors leading to a private, fenced backyard perfect for entertaining. The designer kitchen is a chefs dream, boasting white shaker-style cabinets with extended uppers, quartz countertops, a stylish backsplash, stainless steel appliances, a large breakfast bar, and a separate pantry. Ideally located just minutes from the QEW, 407, and Burlington GO Station, with shopping, schools, parks, and golf courses nearby. A short drive to Lake Ontario adds to its appeal. Perfect for downsizers, busy executives, or families, this home offers low-maintenance living with a $299/month condo fee covering common area upkeep only, including grass cutting and street snow removal. Dont miss this rare opportunity schedule your viewing today! (id:26049)
62 Gibson Lake Drive
Caledon, Ontario
LUXURIOUS ESTATE on 3.937 ACRES Lot in prestigious PALGRAVE community. Property features very Spacious 4 Car Garage (2 Attached + 2 Detached- Perfect for Boat storage or Pickup truck), Huge Open concept Separate Living, Dinning & Family Room. Chefs Dream incredible Custom Gourmet Kitchen w/large pantry, Skyview & high-end appliances, Huge Solarium/Meditation Hall, Home Office/Yoga Studio/Sun Room, B/I Closets- Dressing Room- Custom Organizers & Antique Architectural Ensuite, Elaborate SPA with Dry-Wet Sauna & bath Combo, Multiuse Guest Bedroom/Game or Exercise Room/ Theatre room, Inground Swimming Pool, Outdoor Shower, Fire-Pits, Hot Tub, Outdoor BBQ line, Cabana (Outhouse), Kids Play zone, Fully fenced Private Tennis Court, very spacious Garages, Storage Shed, BOSS Speaker System, Benches. Enjoy Private Camp-Ground & Party Ready Backyard, Plenty of Parking & Storage space throughout, Close to Parks, Trails, Campground, Recreational activity & School. Tones of Possibility for future expansion of additional outdoor activity in your Front & Backyard (i.e. Swings, Paintball, Tree House, Treetop Tracking, Basketball, Trampoline, Private Camping or Trail walking activity). This estate seamlessly combines urban comforts with a rural ambiance, blends modern amenities with historic charm, offering a serene retreat amidst Southern Ontario's scenic landscapes. Ideal for those seeking a luxurious lifestyle with ample space for private relaxations, grand-scale entertainment and recreational activities. Masterfully finished, truly unique estate, a real combination of Urban and Rural, Modern and Historic vibe. All fixtures attached to this lot are part of this property and its included in Purchase Price. Please check out the Virtual Tour, You tube Video and attached Feature Sheet as this space is not enough to explain full description in few words. Seeing is believing. MUST SEE !! (id:26049)
81 Eastview Gate
Brampton, Ontario
Welcome to Executive and Gorgeous Well Maintained Bright 3 Bedrooms Semi-Detached With 1 Br Walk Out Basement On Ravine Lot, Move-In Ready. Three Good Sized Bedrooms with 4 Washrooms, Beautiful Kitchen W/ Backsplash, Living & Din. Room, Laminate Floors through out the house(NO CARPET in the House). Roof's shingles replaced in 2023. This home with Full of Upgrades in a Friendly Community on The Gore Road opposite to Temple. Upgraded Kitchen with S/S Appliances, Island & Pot Lights. Bed W/O Partially Finished Basement With Sep. Ent,. Extended Driveway and very well maintained backyard on the ravine lot. Very close to Hwy 427, Hwy 50 and Hwy 27, all amenities school, plaza and Place of Worship. (id:26049)
32 Albert Roffey Crescent
Markham, Ontario
**Welcome to 32 Albert Roffey Crescent** A stunning former Arista model home that combines timeless elegance with modern comfort. Ideally located in the highly desirable Box Grove neighbourhood, this beautifully maintained detached home offers 4+1 spacious bedrooms, 4 upgraded bathrooms, and appx 2,700 sq. ft. of stylish above-grade living space. Step inside and be greeted by a bright, open-concept layout designed for both everyday living and weekend entertaining. Smooth ceilings, pot lights, and rich crown moulding are complemented by upgraded 6-inch baseboards, adding a refined touch throughout the main level. Large windows with California shutters fill the space with natural light while offering privacy when desired. At the heart of the home, the gourmet kitchen features granite countertops, stainless steel appliances,and ample cabinetry, a perfect space for any home chef. Each bedroom includes custom closet organizers for optimal functionality, and the bathrooms have been tastefully renovated to offer a spa-like experience. The fully finished basement extends your living space with a versatile recreation room and an additional bedroom, ideal for guests, in-laws, or a dedicated home office. Outside, enjoy your own private backyard oasis complete with a stamped concrete patio, a spacious deck, a relaxing hot tub, and a garden shed. This home's impressive curb appeal is enhanced by exterior pot lights, a heated garage, and a professionally finished Stamped Concrete driveway and walkway. Located just steps from top-rated schools, parks, shopping, and transit with quick access to Hwy 407 and 401, this home offers the ultimate blend of style, functionality, and location. Perfect for growing families seeking comfort in one of Markham's most sought-after communities. Don't miss the opportunity to make this exceptional home yours! (id:26049)
1 Bronte Road
Markham, Ontario
**Stunning Family Home on Prime RAVINE Lot in Thornhill** Nestled in a sought-after, family-friendly neighborhood, this exceptional property offers the perfect blend of space, style, and comfort. The home welcomes you with a grand foyer featuring a circular staircase and a skylight that fills the space with natural light. The well-designed main floor boasts hardwood floors, pot lights, and a spacious living area. With 4+4 bedrooms and 6 bathrooms, there's ample room for the entire family. ** Recently Renovated Gourmet Kitchen ** with stainless steel appliances, a large eat-in area, and an expansive window that offers breathtaking views of the ravine. The luxurious primary suite includes a fully renovated 6-piece ensuite and separate his and hers closets. The finished walk-out basement opens to a massive two-storey deck, perfect for entertaining while overlooking the serene ravine. **Prime Location ** Just steps to top-rated schools including Bayview Glen PS, St. Robert HS, Thornlea SS, and Henderson Ave PS. Conveniently close to shopping, transit options, and major highways (HWY 7, 407, 401, DVP), plus easy access to the GO train. (id:26049)
11 Monica Court
Vaughan, Ontario
Welcome to 11 Monica Crt, nestled in a peaceful and highly sought-after court in the heart of Prime East Woodbridge. This spacious 4-bedroom home offers both comfort and convenience! Boasting a welcoming open-concept layout, this home features bright and airy living spaces with large windows. The chef-inspired kitchen ft s/s appliances, large centre island, ample counter space perfect for casual dining or hosting family gatherings. Kitchen overlooks & walks out to spacious backyard patio. Upper level ft 4 generous size bedrooms & ample closet space. Separate side entrance to finished basement offers endless possibilities as an open concept recreation room, home gym, or additional family area. Sitting on a beautifully landscaped lot w/ ample driveway spaces to accommodate 6 vehicles (plus 2 in garage). Enjoy the serenity and privacy of living in a court, while being just moments away from shopping, schools, parks, and major transportation routes. This home truly has it all - don't miss your chance to make it yours! (id:26049)

