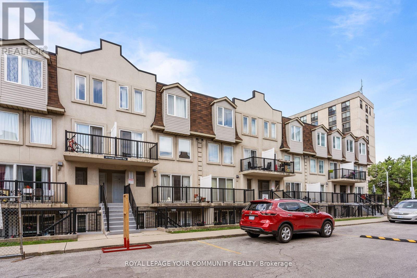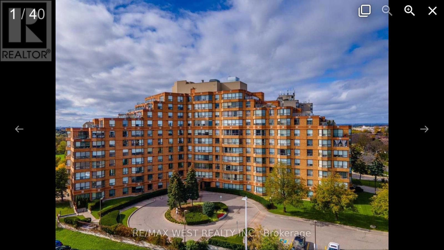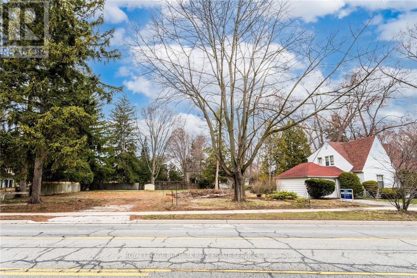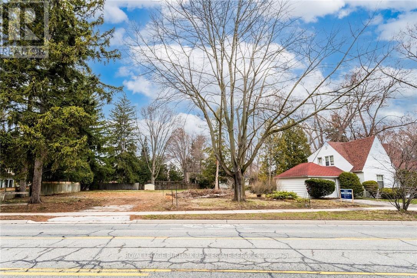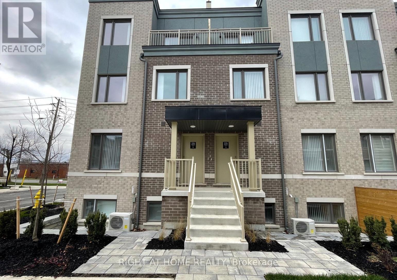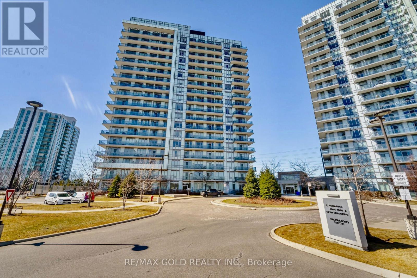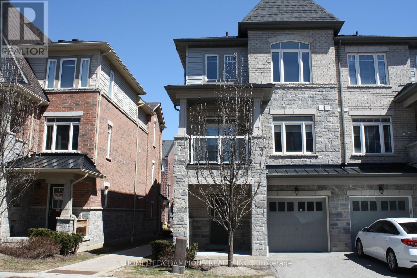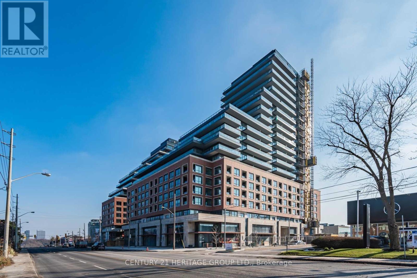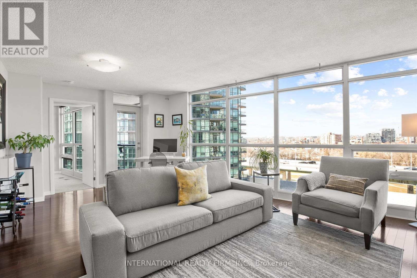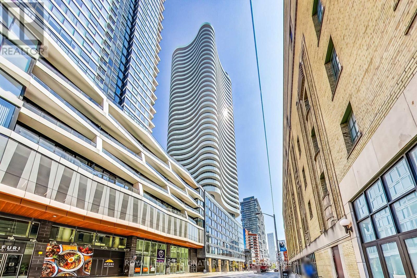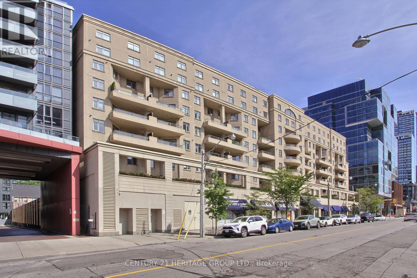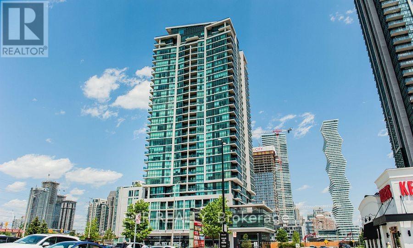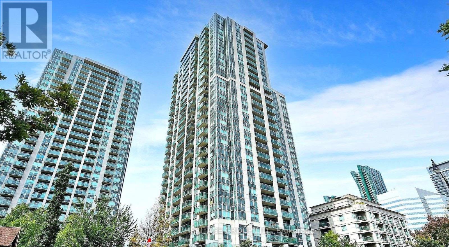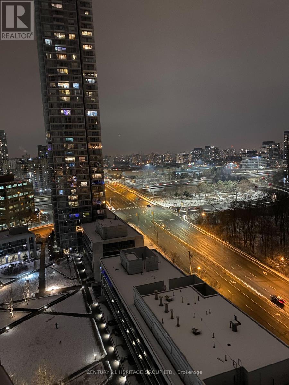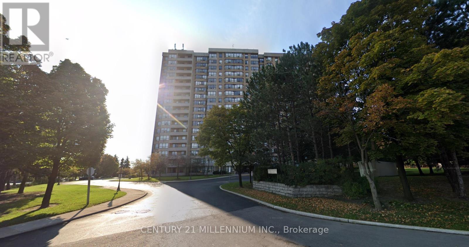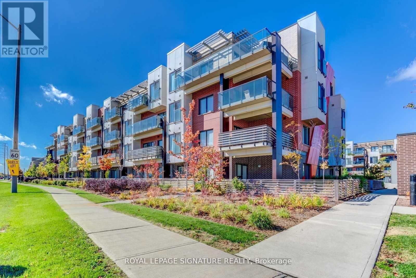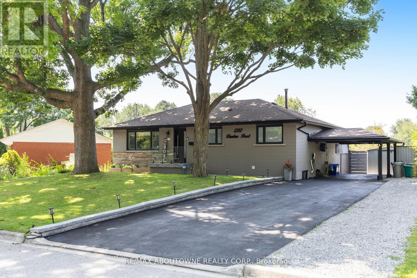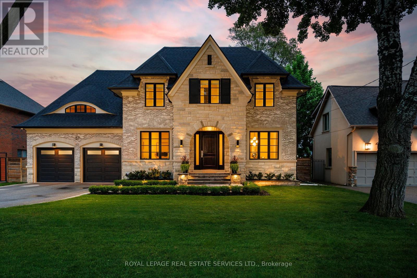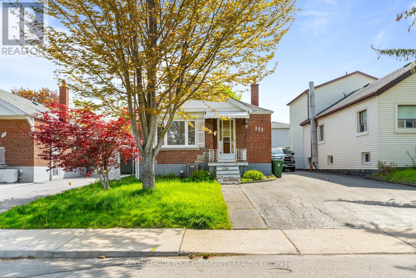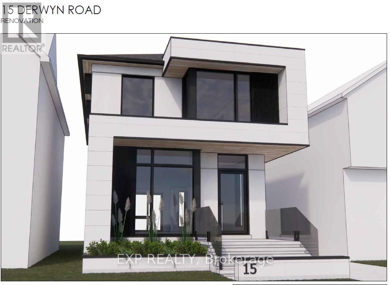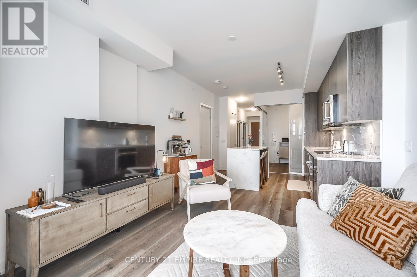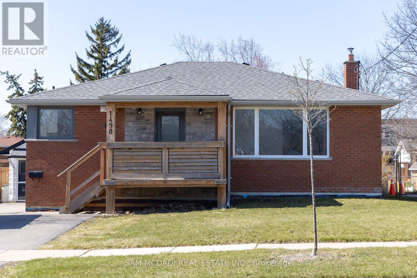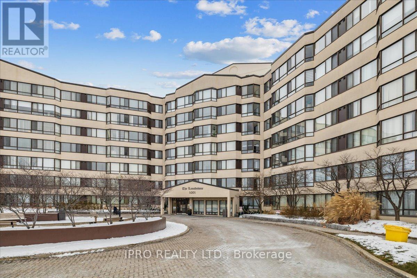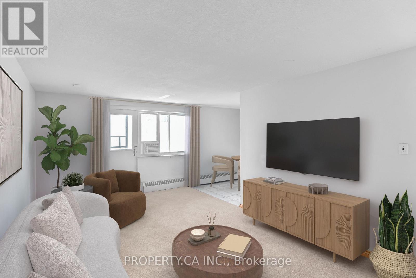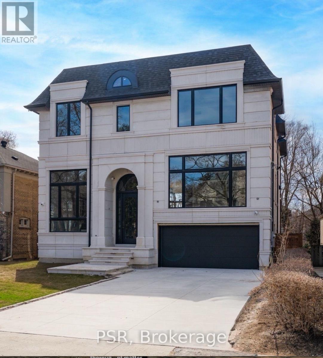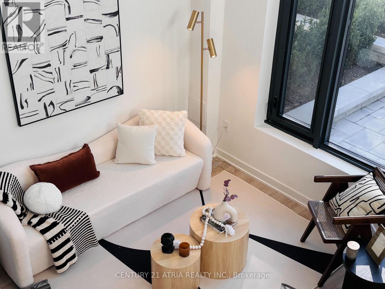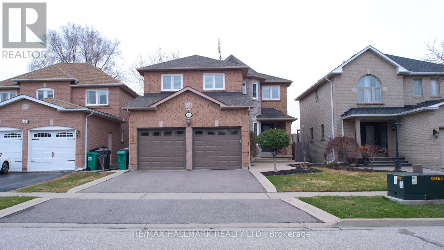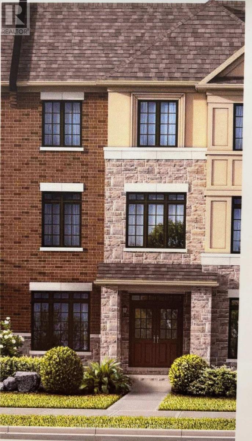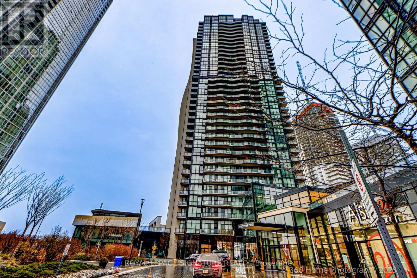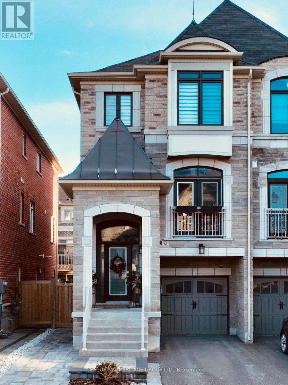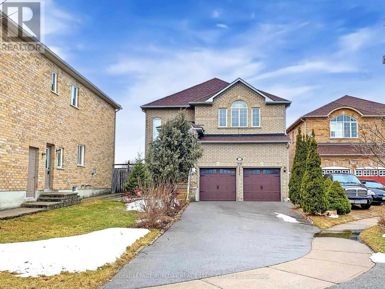1035 - 55 George Appleton Way
Toronto, Ontario
Nearly 1000 sqft of renovated luxury and functionality - 2 bed plus huge den, 2 bath, 2 side by side parking spaces and private backyard! Truly a rare find in this asset class. Large open concept family/dining flooded w/ natural light. Upgraded kit. feat. full size S/S b/i appliances. Newly painted white oak hardwood t/o. 10/10 location near incredible growth -access to transit, Yorkdale Mall, 401 and major routes. Incredibly renovated impeccably maintained - owner occupied. Side by side parking spaces x 2. Full backyard!!! WOW!!! (id:26049)
180 Kingknoll Drive
Brampton, Ontario
Welcome to this bright, spacious and well maintained 4 bedroom, 4-bathroom Fully Detached Brick home owned by the same family for the last 30 years in a prime Brampton location (Border of Mississauga/Brampton). Features Include A Spiral Staircase, Separate Living, Dining, & Family Rooms. A Sunny Kitchen W/ Breakfast area. A Double Car Garage, Hardwood Floors, & A Basement With Four Finished Rooms, There's Plenty Of Room For A Growing Family. Access to all modes of public transportation. The Brampton Transit is conveniently located at it's doorstep, along with easy access to the GO Station. The surrounding area offers a wide range of amenities, including Schools, Companies and Work areas, Dental clinics, Healthcare facilities, numerous restaurants, gas stations, shopping complexes, grocery stores, and recreational facilities. (id:26049)
414 - 60 Southport Street
Toronto, Ontario
Welcome to Unit 414 at 60 Southport St.- Light-filled with South facing views. Located in the desirable High Park/Swansea community, this 1512 sf 2-storey home has been redesigned to offer a unique open concept layout, custom closets and large 3pc bathroom. This unit offers the largest floor plan in the building. Could be converted back to 3 bedrooms if desired. The main floor offers a bright open living and dining, extra room to to curl up with a good book, an eat-in kitchen, powder room and sliding doors to a large balcony to enjoy from sunrise to sunset. The upper level offers two spacious bedrooms, den, laundry room with additional storage. The building is very well maintained with an on-site property manager , wonderful professional and responsive staff. Maintenance fees include all utilities + cable/internet. Residents also enjoy these wonderful amenities; pool, sauna, fully appointed fitness studio, yoga room, tennis courts and more! Perfect for someone either downsizing or with growing family. This unit is a gem in the west end! (id:26049)
524 - 6 Humberline Drive
Toronto, Ontario
Welcome to this sun-drenched, impeccably maintained 2-bedroom, 2-bathroom condo in the coveted Humberwood Park community steps from Humber College, surrounded by lush green spaces, transit, and city conveniences. With its open-concept layout, sleek laminate flooring, and oversized windows that flood the space with natural light, this home offers a perfect blend of comfort and style. The modern kitchen boasts ample counter space and flows seamlessly into the spacious living and dining areas, ideal for entertaining or relaxing. The generous primary suite features a walk-in closet and a serene ensuite, while the second bedroom is perfect for guests, a home office, or roommates. Situated in a clean, quiet, and professionally managed building with newly renovated common areas and with TTC right at your doorstep, this condo is the ultimate choice for first-time buyers, students, or anyone seeking a bright, stylish, and connected place to call home. (id:26049)
23 Starhill Crescent
Brampton, Ontario
Gorgeous Semi-Detached Home In The High Demanding Area Of Brampton. Spacious 3 Bedrooms And 3 Washrooms, Home Features With Oak Staircase, No Carpet In The Whole House, Entrance To Garage From House, Freshly Painted, Fenced Backyard, No Sidewalk, Do Not Miss Out On An Opportunity With This Beautiful Home! **Extras** Spacious Home With A Beautiful Layout, Prime Location Near Highway, Schools, Parks, Recreation Centre & Transit Within Mins. (id:26049)
2379 Lakeshore Road
Burlington, Ontario
Build your dream home on Lakeshore Road. An incredible opportunity awaits to create a custom home tailored perfectly to your needs. This beautiful Lakeshore Road property, framed by mature trees, offers 49 feet of frontage and a depth of 120 feet. Ideally located near top-rated schools, everyday amenities, and just a short walk to the vibrant downtown core. All municipal services are available, including city water, sewer, hydro, and natural gas. Don't miss this rare chance to secure a prime building lot in one of the areas most desirable locations. (id:26049)
2381 Lakeshore Road
Burlington, Ontario
Build your dream home on Lakeshore Road. An incredible opportunity awaits to create a custom home tailored perfectly to your needs. This beautiful Lakeshore Road property, framed by mature trees, offers 49 feet of frontage and a depth of 120 feet. Ideally located near top-rated schools, everyday amenities, and just a short walk to the vibrant downtown core. All municipal services are available, including city water, sewer, hydro, and natural gas. Don't miss this rare chance to secure a prime building lot in one of the areas most desirable locations. (id:26049)
149 - 225 Birmingham Street
Toronto, Ontario
Welcome to this stunning, newly built luxury corner townhome, ideally located in the heart ofSouth Etobicoke! This spacious corner unit offers a thoughtfully designed layout with a privatepatio, perfect for outdoor relaxation. Featuring soaring 9-foot ceilings on the main level, theexpansive kitchen is a chefs dream, equipped with sleek quartz countertops and high-endstainless steel appliances.Situated just moments from Humber College Lakeshore Campus and the GO Station, this homeprovides easy access to downtown Toronto, Mississauga, and major employment hubs. Enjoy theconvenience of being minutes away from Sherway Gardens Mall, as well as a variety of localshops, dining options, schools, and other amenities.Immerse yourself in lakeside living with the charm of the waterfront while enjoying theconvenience of city living. This is a brand-new community offering the perfect blend of modernluxury and lifestyle! (id:26049)
607 - 4633 Glen Erin Drive
Mississauga, Ontario
Welcome to Erin Mills, 2 Bedroom, 1 Bathroom, Bright & Spacious unit, Located in one of the Most Sought After Neighbourhoods, 9 Ft Ceilings, 24 Hr Security Plus Excellent Amenities. Walkout to Private Large balcony W/Privacy Screen/Panel and unobstructed CN Tower View. Abundance of Natural Light with Large Floor-To-Ceiling Windows, Unobstructed South East Exposure, Gleaming Laminate Flooring, Great layout. 2 Parking & Locker included. Upgraded Modern Kitchen, Open Concept, Quartz Countertop, Undermount Sink, Valance Lighting, Glass Mosaic Backsplash, Stainless Steel Appliances, Extended Cabinets. Foyer has Closet W/Bevelled Mirrors, In-suite Alarm, Outdoor Outlet for Electric BBQ, Upgraded Contemporary Bathroom W/Granite Countertop, Mirror W/Ledge Frame, Washer & Dryer, Custom Window Coverings. Freshly Painted. Building Amenities Incl Indoor Pool, Fitness Club with Cardio & Weights, Steam Room & Sauna, Library & Study Retreat, Resident Lounge, Party Rm, Dining & BBQ Area, Sun Bathing Roof Top Open Terrace for Entertaining, Yoga & Pilates Studio. Landscaped Grounds & Gardens. Great Location, Condo in close proximity to High Rated Schools, Parks, Public Transits, Credit Valley Hospital, Erin Mills Shopping, Restaurants, Trillium Hospital and much more. Min to Go Tran, Hwy 403/401/Qew. Walk To Loblaws, Walmart, Nations Supermarkets, Erin Mills Town Shopping Centre W/Shops & Dining, Gonzaga/John Fraser High School. Next To Parks & much more. Opportunity Not To Be Missed. (id:26049)
11 Shires Lane
Toronto, Ontario
"Bloorview Court Village" The ultimate lifestyle community and location. Premium location overlooking the tranquil courtyard with unobstructed views to the front and residential to the back. Rarely available this approximately 2600 Sq Ft - 18' Wide "Dunpar" Built, Freehold Townhouse with a Common Element Component. TCECC 1634 $210/Month covers Common Elements, Lawn Care, Snow Removal and Weekly Private Garbage & Recycling. Entertainers Open Concept main features french door walk out from kitchen to the oversized terrace. Dramatic 9 foot ceiling heights. Washrooms on all levels. Fantastic 2nd Floor Primary Retreat with Spa Bath, Walk in Closet & two double closets. Versatile 2nd Bedroom could be an office, nursery, library or upper family room. Private treetop balcony off of the 3rd floor guest room. Convenient upper floor laundry with Built in Cabinets & Sink. Internal access from the lower recreation room to the double car garage. Stroll to The Kingsway and lslington Village Restaraunts and Shops. 10 min walk to Islington Subway or the Kipling "GO" train. Excellent Highway Access to the Financial District or Pearson International. Executive Turnkey Living. **EXTRAS** SUNDRENCHED EAST/WEST EXPOSURE " BE MY NEIGHBOUR" (id:26049)
2517 Boston Glen
Pickering, Ontario
Welcome To This Executive 2 Bedroom End Unit Townhome That Feels Like A Semi*** Located In The Desirable Duffin Heights Community With Premium Laminate Flooring Throughout All Levels***Custom Window Covering, Private Balcony To Enjoy Your Family Time And An Open Concept Layout*** This Home Is Perfect Entertaining For Newly Married Couple*** Minutes To 407/401, Shopping, Schools, Parks, Place Of Worship Make This The Ideal Location To Be In*** (id:26049)
619 - 33 Frederick Todd Way
Toronto, Ontario
Freshly painted Stunning 1 Bedroom + Den 700sf Condo with Unobstructed West City and Sunsetview! Future LRT at door. This sophisticated unit boasts 9 and 9ft+ ceilings, expansive floorto ceiling windows, and hardwood floors throughout, creating a bright and airy ambiance. Themodern kitchen features premium European appliances with a brand new Induction range and sleekstone countertops, perfect for culinary enthusiasts. Two full bathrooms offer luxury andconvenience, while the versatile den provides space for a home office or guest bedroom. Enjoybreathtaking sunsets with panoramic views of the city skyline and glimpse of the lake from thismodern retreat Located in a vibrant urban hub with retail shops, restaurants and otheramenities within walking distance in addition to new shops and restaurants coming soon to theground level. A rare opportunity for upscale living in a prime location!" (id:26049)
1202 - 219 Fort York Boulevard
Toronto, Ontario
Welcome to Water Park City where unbeatable location meets elevated lifestyle! This bright and spacious 1-bedroom, 1-bathroom corner unit is wrapped in floor-to-ceiling windows flooding the space with natural bright light and offering rare, unobstructed views of historic Fort York and the surrounding green space. The open-concept layout enhances the airy feel, making the most of every inch while showcasing stunning panoramic views from morning to night. Whether you're enjoying your morning coffee or winding down with a glass of wine, the ever-changing skyline and peaceful park scenery provide the perfect backdrop. Residents enjoy access to premium, resort-style amenities, including a 24-hour concierge, elegant party room, and exclusive entry to Club Odyssey a full-service wellness facility featuring a modern fitness center, indoor pool, whirlpool, saunas, yoga studios, and more. For outdoor entertaining or relaxing, head up to the rooftop terrace with BBQs and hot tub overlooking the city. Unbeatable Location! Just steps to the lake, TTC, Bentway Skating Rink, parks, and the Waterfront Trail. Only a 10-minute walk to Liberty Village, King West, The Well, Harbourfront, Ontario Place, and Billy Bishop Airport. Within 20 minutes on foot to Budweiser Stage, BMO Field, CN Tower, Rogers Centre, Ripleys Aquarium, Union Station, and Queen West. Ideal for first-time buyers, professionals, or investors looking to capture a premium unobstructed corner view in a prime downtown setting. This one's a rare find; don't let it slip away! (id:26049)
4002 - 403 Church Street
Toronto, Ontario
The Crown Jewel Of Toronto, Suite 4002 Provides Endless Breathtaking Unobstructed Views. Stanley Condo Offers All That Is Downtown Living - Everything Is At Your Doorsteps Including U Of T, Toronto Metropolitan, Yorkville, Financial District, Transit (3 Subway Stations) All Within Walking Distance. Rarely Offered - All Rooms Let In An Abundance Of Natural Light. Floor To Ceiling Windows Surrounded By A Wraparound Balcony With 2 Access Points. This Southwest View Captures The Epitome Of Lake and Cityscape That Never Disappoints. Centrally Located To Local Grocers, High End Dining, Shopping, Hospital Row, As Well As Parks, You Never Need To Travel Far For Entertainment. Meticulously Kept With Upgraded Flooring And High-End Blinds - Just Move In And Enjoy! (id:26049)
Ph6 - 550 Front Street W
Toronto, Ontario
Discover the epitome of urban sophistication with our latest offering in the heart of King West Village. This stunning suite in the established Portland Park Village boasts an expansive layout spread across a total of approximately 1200 sq. ft. of living space, complemented by a 550 sq. ft. private rooftop terrace. The terrace has a gas-equipped BBQ for your outdoor culinary adventures as well a pergolas, bar & ampule seating for out door entertaining. The terrace provides breathtaking panoramic views of the city skyline, ensuring an unrivaled ambiance for entertaining & tranquil relaxation. The interior of this residence is equally impressive, featuring two well-proportioned bedrooms, with offering ample space. The open-concept kitchen & living area provide a seamless flow, with a design that accommodates full-sized furnishings without compromise. High 9' ceilings enhance the sense of space throughout, while the suite's southern exposure floods the home with natural light, accentuating the panoramic vistas. The kitchen is a chef's delight with impeccable stone countertops & a full suite of stainless steel appliances, while the convenience of a pantry & a gas fireplace adds to the home's comfort & functionality.The attention to detail continues with luxurious ceramic flooring throughout, a spacious 4-pc bathroom featuring a soaker tub & stacked washer & dryer laundry on the upper level, and a convenient 2-pc power room on the main level. Residents will also enjoy the added amenities of the building, including a well-equipped fitness centre. With its close proximity to transit options, this suite is not only a haven of luxury but also offers the ultimate in convenience for those seeking a vibrant lifestyle in downtown Toronto. This is an exceptional opportunity for down sizers seeking the perfect blend of community and city living in a respectful, homeowner-filled building. Close to shopping, Billy Bishop Airport, CNE grounds, restaurants & historic Fort York. (id:26049)
2008 - 3985 Grand Park Drive
Mississauga, Ontario
Luxurious 3-Bedroom Corner Unit in Mississauga City Centre, Ideally situated within walking distance of Square One Shopping Centre. Experience urban living at its finest in this fully renovated 3-bedroom corner unit, offering an impressive 1,199 square feet of living space. This exceptional property boasts: Breathtaking, unobstructed views from a spacious balcony Floor-to-ceiling windows reaching 9 feet high, flooding the unit with natural light Open-concept designer kitchen featuring quartz countertops and stainless steel appliances (id:26049)
3907 Thomas Alton Boulevard
Burlington, Ontario
This exceptional home 7 years old is ideally situated in the highly sought-after Alton Village neighborhood, offering convenient access to major highways for easy commuting, shopping centers, restaurants, and entertainment options, nearby schools, parks, walking trails, and green spaces that enhance the appeal of this vibrant community. The home features soaring 10-foot ceilings on the main floor and 9-foot ceilings on the second. Set on a42-foot wide lot, it includes a double garage and a double-deep driveway, providing ample space for up to 6 cars, New interlock outdoor space. The open-concept layout is designed for both beauty and functionality, with hardwood flooring, LED pot lights, crown molding, and wainscoting throughout. The great room and dining area are anchored by a custom slate-tile gas fireplace that extends to the ceiling, creating an impressive focal point. The gourmet kitchen is a chef's dream, with premium cabinetry, granite countertops, porcelain tile, under-cabinet LED lighting, and high-end stainless steel appliances, including a gas stove. A beautiful hardwood staircase leads to a spacious loft area with a charming walk-out balcony. The second floor features four spacious bedrooms, including a luxurious master suite with a walk-in closet and spa-inspired ensuite. The other three bedrooms are bright and offer ample closet space. A well-appointed full bathroom serves these rooms. Convenience is provided with a second-floor laundry room, and a loft area with a walk-out balcony adds a charming outdoor space. Finished basement with recreation room, wet bar, wine fridge, full bath for modern living. (id:26049)
1703 - 1435 Celebration Drive
Pickering, Ontario
Luxury 2 Bed, 2 Bath Condo | 17th Floor | Stunning South-Facing Lake View | UC3 Pickering Welcome to University City Condos 3 (UC3) the crown jewel of Downtown Pickering, developed by Chestnut Hill Developments. This brand new 2 bedroom + 2 bathroom unit on the 17th floor boasts breathtaking south-facing views of Lake Ontario, blending luxury with tranquility. Step inside this sun-soaked, open-concept layout, featuring: Stylish modern flooring A large, sleek kitchen with stainless steel appliances Expansive windows that fill the space with natural light Unobstructed waterfront views throughout the unit Whether you're a professional, couple, or family, this unit is ideal for all lifestyles from easy downtown Toronto commutes via Pickering GO to convenient WFH options. Prime Location: Steps to Pickering GO Station Minutes from Highway 401 Close to Pickering Town Centre, Pickering Beach, top schools, shopping, and scenic trails Unmatched Building Amenities: 24/7 Concierge & Security State-of-the-art Fitness Centre & Sauna Resort-style Pool Chic Party Hall & Entertainment/Game Rooms Expansive Outdoor Terrace with Cabanas & BBQs Located in one of the GTAs fastest-growing cities, this condo is not just a home its an investment in the future. Downtown Pickerings long-term master plan promises even more value and vibrancy in years to come. Don't miss your chance to own one of the finest condos in Pickering! This unit will sell fast schedule your private viewing today! (id:26049)
Lph12 - 16 Harrison Garden Boulevard
Toronto, Ontario
Located in the heart of North York, this stylish 1+1 bedroom lower penthouse is situated in the prestigious Residence of Avondale by Shane Baghai. The charming den, enclosed with French doors, offers the perfect space for a home office or can serve as a second bedroom. Featuring an open-concept living and dining area that walks out to a north-facing outdoor space, this unit combines comfort and elegance. Just steps to Yonge & Sheppard, parks, top-rated schools, and vibrant shopping and dining along Yonge Street. (id:26049)
212 - 161 Roehampton Avenue
Toronto, Ontario
Nestled in one of Toronto's most sought-after neighborhoods, Yonge and Eglinton, this stunning one-bedroom + den ( 578 SqFt + balcony) condo offers the perfect blend of convenience and vibrant midtown living. Featuring a thoughtfully designed layout, 9-foot ceilings, and floor-to-ceiling windows, the space is filled with natural light. Enjoy a modern kitchen with built-in appliances, a large balcony, and the luxury of heated floors in both the bedroom and bathroom, freshly painted and move in- ready. The building boasts an array of premium amenities, including a rooftop pool, hot tub, BBQ area, gym, sauna, pet wash and concierge, ensuring a lifestyle of comfort and relaxation. Steps from the subway, shops, bars, restaurants, and the upcoming LRT, this is an exceptional opportunity to live in the heart of midtown Toronto. (id:26049)
983 Dundas Street W
Toronto, Ontario
Remarkable Semi-Detached Home in Trinity Bellwoods--Your Urban Oasis Awaits! Discover your dream home in the heart of Toronto's vibrant Trinity Bellwoods neighbourhood! This spacious semi-detached residence offers a unique blend of uniqueness, potential, and a prime location that's hard to match. Key Features: Private Backyard Retreat:** Enjoy your own serene outdoor space, perfect for entertaining, gardening, or simply unwinding after a busy day. Detached Two-Car Garage:** Currently functioning as a two-car garage with power, this space can also be transformed into a laneway suite, providing additional living options or rental income. Breathtaking Views:** Experience stunning vistas of the enchanting Trinity Bellwoods Park and the iconic CN Tower right from your home. Imagine relaxing on your porch while taking in the beauty of the city. Unmatched Location:** Nestled in one of Toronto's most exciting downtown neighbourhoods, you'll find shopping, world-class dining, and public transit just steps away. Everything you need is at your fingertips! Endless Potential:** This home is a blank canvas waiting for your personal touch. With a rough-in for a second kitchen on the second level and an unfinished basement with a walk-up to the backyard, you have the freedom to create your ideal living space. Upgraded Electrical:** Equipped with a 200 amp breaker, this home is ready to deliver a modern lifestyle, ensuring you have all the power you need for your appliances and devices. Don't miss out on this rare opportunity to own a piece of real estate in a sought-after location with so much potential! Whether you're looking to customize your home or invest in a property with incredible possibilities, this semi-detached gem is waiting for you. (id:26049)
414 - 438 King Street W
Toronto, Ontario
Welcome to The Hudson, where luxury meets convenience in the heart of Toronto! This residence offers an array of desirable amenities, highlighted by Club Hudson. Dive into fitness in your double-height, well-equipped gym, unwind in the steam rooms, or challenge friends in the billiard room. Host gatherings in the media room or lounge in the bar area. This 1-bed, 2-full bathroom unit boasts 9ft ceilings and large windows giving lots of natural light. With everything at your doorstep, living at The Hudson means effortless access to the best of Toronto. Step outside to a world of downtown excitement from clubs and restaurants in the entertainment district to plays and concerts at nearby theaters and concert halls. Don't miss out on sports and events at Rogers Centre and Scotiabank Arena or catch a movie on John Street. Your backyard is the epitome of urban living. **EXTRAS** Clothes washer and dryer, oven, dishwasher, build-in storage space at front door, range hood and fridge (id:26049)
1604 - 30 Herons Hill Way
Toronto, Ontario
Amazing one Bedroom condo with a great Location and price in the center of 404/401, DVP. This great condo in the lacth floor with bright windows have a callings, beautiful view, en suite laundry, Large balcony granite counter top and stainless steel appliances. This place is very close to Fairview mall, TTC subway station, shopping Centre Schools and library. Having 24/7 concierge, indoor pool, gym, indoor carwash, guests room, party room, saana, internet centre, theatre and much more. If you are looking for you comfortable home to live this is the one. **EXTRAS** fridge, stove, microwave, built-in dishwasher, washer and dryer. (id:26049)
209 - 10 Malta Avenue
Brampton, Ontario
Welcome to this beautifully maintained 3+1 bedroom, 2 bathroom condo offering the perfect blend of comfort, functionality and style. Boasting a spacious and versatile layout, this unit features three generous bedrooms plus a separate solarium that can be used as a fourth bedroom, home office, or flex space. Insuite laundry room also provides extra storage space. Enjoy an open concept living and dining area filled with natural light, perfect for entertaining or relaxing with the family. The modern kitchen offers ample cabinetry and counter space. The primary bedroom includes a walk in closet and private ensuite 4 piece bath, while the other bedrooms are bright and well-sized. The amenities include: party room, gym, his and hers saunas, library, squash court, basketball court, tennis court, outdoor pool and BBQ area. Conveniently located close to transit, schools, parks, shopping and dining, this condo is ideal for families, professionals or investors seeking a turnkey opportunity! (id:26049)
93 Crystal Glen Crescent
Brampton, Ontario
Well maintained, Freshly painted and renovated free hold townhouse in heart of credit valley. features 3 bedroom 4 bathroom house with no carpet in the house garage access to the house, kitchen with quartz counter top, porcelain tiles, ss Appliances, close to amenities, ideal for first time buyer or small family. Close to Mount Pleasant go station. (id:26049)
15754 Heart Lake Road
Caledon, Ontario
Welcome to this delightful 3-bdrm, 2-bath back split nestled on 2 acres of picturesque land, offering a perfect blend of tranquility & comfort. As you step inside, you'll be greeted by a bright & inviting space that feels deceptively spacious. Hardwood floors flow seamlessly throughout, enhancing its charm & warmth. The expansive eat-in kitchen features granite countertops, sleek black appliances, an undermount sink, a built-in oven, microwave, & cooktop, making it ideal for casual dining & culinary adventures. The charming living room showcases beautiful built-in bookshelves & large, scenic windows that invite views for days. Natural light floods the dedicated office, highlighted by a vibrant skylight, creating a lovely workspace. Escape to the primary bedroom, your personal sanctuary, complete w a three-piece ensuite for added privacy & comfort. This space includes a walk-out to your outdoor haven, connecting you w nature at your doorstep. The inviting lower-level family room features a cozy wood-burning fireplace perfect for those chilly evenings & provides direct access to the outdoor deck, complete w a screened-in gazebo. Enjoy your morning coffee while overlooking the tranquil pond, surrounded by the calming sounds of nature. This remarkable property is more than just a home; it's a natural escape surrounded by stunning views, lush landscapes, & luxury estates. You'll find yourself just minutes from breathtaking conservation areas, the renowned Bruce Trail, golf courses, ski hills, & rejuvenating spas. Enjoy the best of both worlds w a short drive to Pearson Airport & downtown Toronto while relishing the peace and serenity that country living has to offer. (id:26049)
306 - 5005 Harvard Road
Mississauga, Ontario
Move in and enjoy this gorgeous one-bedroom condo built by Great Gulf, now for sale! Located in a prime Mississauga area close to Hwy 403 and 407, and within walking distance to Erin Mill Mall, banks, grocery stores, restaurants, and many more amenities. The condo is freshly painted and features new waterproof laminate flooring and baseboards. The open concept kitchen includes a breakfast bar, stainless steel appliances, and upscale cabinetry. Additional conveniences include ensuite laundry, a party room, a gym, and one underground parking spot (no locker) **EXTRAS**ATTENTION INVESTORS 1 year free property management service included (Condo1 Property Management) (id:26049)
140 Clarence Street
Brampton, Ontario
Welcome to this spacious semi-detached home in a prime location, full of potential and ready for your personal touch. This well-designed layout features a large living and dining area with hardwood floors, 4 generously sized bedrooms ideal for a growing family, and a finished basement with a separate side entrance, second kitchen, and large living space. Oversized driveway could park up to 5 cars plus, Large backyard perfect for those summer bbq's and entertaining guests. Located on a deep lot in a family-friendly neighborhood. A great opportunity for renovators or buyers with vision to transform this solid home into a modern dream space. Endless possibilities with a fantastic layout. (id:26049)
1302 Dunbar Road
Burlington, Ontario
Welcome to this beautifully upgraded, sun-filled brick bungalow, offering an open-concept layout perfect for modern living. Situated on a generous 67 ft. x 108 ft. lot, this 2+2 bedroom, 3-bathroom home is an entertainers dream, featuring premium finishes inside and out. Step inside to stunning herringbone hardwood floors and a designer kitchen with quartz countertops, a matching backsplash, a center island, undermount cabinet lighting, and a breakfast bar. The kitchen is equipped with high-end stainless steel appliances, including a counter-depth fridge, wall oven, built-in microwave, and flat cooktop, offering both style and functionality. The primary bedroom boasts a luxurious 3-piece ensuite, while a sleek wooden staircase with a modern glass railing adds elegance to the space. The fully finished basement expands your living area, featuring a spacious recreation room, third bedroom, den, a newer 3-piece bath, and a well-appointed laundry room with washer and dryer. Enjoy pot lights throughout, newer windows, a high-end front door, and a thoughtfully updated outdoor oasis with fresh landscaping, composite fencing, a large patio with and a gazebo perfect for outdoor entertaining. Located in a prime neighborhood with easy access to highways, shopping, restaurants, parks, and schools. Move-in ready and waiting for you dont miss this exceptional home! (id:26049)
57 Meadowbank Road
Toronto, Ontario
Nestled in one of West Toronto's most sought-after communities, this masterfully custom-crafted estate features 5 bedrooms, 7 bathrooms, and over 6,000 square feet of bespoke living space. As you step through the front entrance, you are welcomed by a grand foyer with seemingly endless sightlines extending through to the backyard, setting the tone for the luxurious experience that awaits. At the heart of the main level lies an incredible kitchen with custom cabinetry, premium Thermador appliances, and a family-sized island. Adjacent to the kitchen, the butler's pantry leads you to the grand dining room, perfect for entertaining. The open-plan kitchen and living area boasts a feature wall with a TV niche, linear gas fireplace, and built-in storage, creating a warm and inviting space for gatherings. Step through the rear garden doors and prepare to be enchanted by the meticulously designed backyard. This outdoor oasis offers multiple areas for al fresco dining, a relaxing retreat by the outdoor fireplace under a custom pergola, and ample space to bask in the sun amidst professionally manicured gardens. It is truly an oasis inspired by luxury hotel gardens. The master suite, located at the rear of the home, features striking vaulted ceilings, a chic 5-piece bathroom, a dressing room, a shoe closet, and a built-in vanity area. The spacious 2nd and 3rd bedrooms share an ensuite bath with a double vanity and separate water closet, while the 4th and 5th bedrooms offer private ensuites, ideal for guests or separate living quarters. The expansive lower level features an open-concept theatre and games room with a 100-inch screen and a 7.1 built-in sound system. Additionally, you'll find a spa-inspired full bathroom, bedroom or den, ample storage areas, laundry room, and a fully equipped mirrored gym/yoga studio. Discover the epitome of luxury living where every detail is designed for comfort, elegance, and style. (id:26049)
256 Zelda Crescent
Richmond Hill, Ontario
A Home with Heart Opportunity. Nestled in the vibrant community of Richmond Hill, this beautifully maintained home offers the perfect blend of comfort, convenience, and endless potential. Set in a sought-after, family-friendly neighbourhood known for its top-rated schools, parks, and amenities, this property is a rare find. Step inside to discover a thoughtfully updated three-bedroom home designed for modern living. The stunning chef's kitchen is a true showpiece, featuring quartz countertops, sleek stainless steel appliances, and contemporary cabinetry. The open-concept living and dining area is bathed in natural light and seamlessly extends to your private backyard ideal for entertaining or quiet relaxation. The upper level boasts generously sized bedrooms and an elegantly updated bathroom, providing a peaceful retreat at the end of the day. Meanwhile, the lower level offers incredible flexibility, featuring a fully self-contained suite with a separate entrance perfect for extended family, rental income, or a private workspace. A spacious private driveway with room for four vehicles adds to the home's practicality. Plus, with Newkirk and Crosby Park just steps away, you'll have easy access to green spaces, walking trails, and recreational amenities. Whether you're a first-time buyer, a growing family, or an investor looking for a property with income potential, 256 Zelda Crescent is a home that truly delivers. Don't miss your chance to make it yours! (id:26049)
111 North Bonnington Avenue
Toronto, Ontario
Discover This Charming Home Nestled In The Heart Of Scarborough, Perfect For Investors, End Users & Builders Alike. Situated On An Expansive Lot, This Property Offers Endless Potential For Customization Or Redevelopment. The Home Features Three Spacious Bedrooms, Providing Ample Space For Families Or Tenants. With Two Fully-Equipped Kitchens, The Layout Is Ideal For Multi-Generational Living Or Generating Rental Income. Step Inside To Find A Bright, Inviting Living Space With Large Windows That Flood The Home With Natural Light. The Generous Lot Size Not Only Offers Room For Outdoor Activities But Also Presents Opportunities For Expansion Or New Construction. Conveniently Located Close To Schools, Parks, Shopping Centers, And Public Transportation, This Property Combines The Tranquility Of A Suburban Setting With The Benefits Of Urban Amenities. Whether You're Looking To Build Your Dream Home, Secure A Profitable Investment, Or Simply Enjoy A Cozy Residence, This Is For You! (id:26049)
15 Derwyn Road
Toronto, Ontario
Build your Custom Dream Home. Permit ready to build 2500Sqft above ground Plus an approximate1200Sqft Legal Duplex Apartment.The property is a construction site, please do not walk the property without an appointment. (id:26049)
5400 Regional Rd 18
Clarington, Ontario
Welcome to 5400 Regional Rd 18, Clarington a bright and inviting bungalow that feels like home. This well-lit gem features 3 spacious bedrooms, offering a perfect blend of comfort and charm. Nestled in a great location, its an ideal space for relaxed living. Don't miss this opportunity! (id:26049)
1805 - 38 Iannuzzi Street
Toronto, Ontario
Steps to the Lake! Sleek, modern & unique lines to this 2-Bedroom, 1-bathroom unit on a highf loor at Bathurst & Lakeshore! Smart floorplan combined with 9-ft ceilings & floor-to-ceiling windows create brightness, openness & space throughout. Gorgeous views of the Toronto skyline from the suite & from the balcony. Modern colour palate & decor, laminate flooring throughout.The kitchen is equipped with full-size integrated appliances. Almost 700 Sq Ft + Balcony. Oneparking and one locker included. TTC, Harbourfront, Loblaws, LCBO, Shoppers, King West, and the Lakeshore at your doorstep. Minutes to downtown! (id:26049)
1498 Fisher Avenue
Burlington, Ontario
Welcome to this charming 3-bedroom raised bungalow located on a quiet, family-friendly street in Burlington. Sitting on a large lot with a detached 1-car garage and an oversized driveway that fits up to 6 cars, this home offers both space and flexibility. Step inside to discover a freshly updated interior featuring brand new flooring, modern pot lights, and a stylishly renovated bathroom. The bright, functional kitchen boasts new appliances and a fresh, clean look that is ready for you to move in and enjoy. The lower level offers a separate entrance, making it perfect for extended family or potential rental income. Downstairs you'll find two additional bedrooms, a second kitchen, and a spacious open-concept rec room, ideal for entertaining or relaxing. This is a great opportunity to own a versatile home in a prime Burlington location, close to parks, schools, shopping, and easy highway access. (id:26049)
111 - 1001 Cedarglen Gate
Mississauga, Ontario
Welcome To The Landsdowne! - Beautiful And Well Maintained Building In South Mississauga. Great Area Close To Parks, Schools, Malls, Grocery Stores, And Highway Access. Ground Level, 1-Bedroom Unit Offering A Large Walk-In Closet & Dual Entrance Bathroom With Separate Bath & Shower! Bright & Functional Layout. Ensuite Laundry. Great Building Amenities Include Indoor Pool, Exercise Room, Party Room, Visitor Parking In Front Of Building. **EXTRAS** Fully Furnished Options Available (id:26049)
312 - 936 Glen Street
Oshawa, Ontario
Bright & Spacious 2-Bedroom Condo in Desirable Lakeview Community! Step into this beautifully maintained, open-concept suite featuring a functional layout and a walk-out to your own private balcony - perfect for relaxing or entertaining! Enjoy the convenience of being just steps from shopping, top-rated schools, scenic parks, and public transit. Commuters will love the quick access to Highway 401, making it easy to get anywhere in the GTA. All-Inclusive Living! Your condo fees cover all utilities heat, hydro, and water, adding incredible value and peace of mind. Whether you're a first-time buyer, downsizer, or savvy investor, this home checks all the boxes. Bonus Perk: The building is lovingly cared for by an on-site superintendent, ensuring it's always in tip-top shape.Don't miss out - Opportunities like this dont last! (id:26049)
502 - 2550 Simcoe Street N
Oshawa, Ontario
Welcome to Your Dream Condo! Step into a stunning one-bedroom condo that perfectly blends modern elegance with everyday convenience. Designed for effortless living, this open-concept space features a bright and airy layout, a spacious balcony with scenic views, and a stylish kitchen and dining area-ideal for both relaxation and entertaining. Plus, enjoy the ease of in-suite laundry, a designated parking spot, and a private locker for extra storage. Located in a thriving, newly developed neighborhood, this condo offers top-tier amenities, including: A state-of-the-art gym to stay active, A game room for fun and relaxation, A meeting room for business or social gatherings, Visitor parking for your guests' convenience & 24-hour security for total peace of mind. Best of all, this pet-friendly community is just minutes from everything you need-Costco, FreshCo, gas stations, and the lively RioCan Plaza, packed with shopping, dining, and entertainment options. Dont miss this incredible opportunity to live in comfort and style! Book your viewing today! (id:26049)
722 - 36 Forest Manor Road
Toronto, Ontario
Functional and efficient 1+Den layout in a high-demand, transit-connected neighbourhood perfect for first-time buyers or investors seeking strong rental potential.Located just steps from Don Mills Subway Station, Fairview Mall, FreshCo, and essential amenities like pharmacies, schools, parks, and a community centre. With direct access to Hwy 404, 401, and the DVP, this location offers unmatched convenience for both daily living and long-term value appreciation. The building offers great amenities including a concierge, gym, party room, hot tub, media room, yoga studio, guest suites for visitors, dining area, indoor kids' playroom, rooftop sundeck, BBQ area, outdoor patio, coin and on-site laundry facilities, storage space, sauna, and a swimming pool. (id:26049)
14 Glen Cedar Road
Toronto, Ontario
14 Glen Cedar Rd Is Nearing Completion, But Theres Still Time To Make It Your Own. Future Buyers Have The Unique Opportunity To Customize Key Finishes, Including Millwork, Electrical Details, And Paint Selections. A Rare Chance To Tailor A Brand-New Home To Your Personal Taste! A Custom-Built Home By Mahzad Homes This Newly Constructed Residence Offers 4,500+ Sq Ft Of Refined Living Across Four Split Levels With A Heated 4-Car Driveway And 2-Car Garage. The Light-Filled Interior Features A Floating Staircase, Skylights, Elevator, And Premium Finishes Throughout. The Main Floor Boasts Wide Plank Hardwood, Formal Living/Dining Areas, A Built-In Credenza, And A Chefs Kitchen With Marble Island And Top-Tier Thermador And La Cornue Appliances. A Cozy Family Room With Custom Built-Ins And Gas Fireplace Opens To A Deck Overlooking The Pool. Upstairs, The Primary Retreat Features A Walk-In Closet, Fireplace, And An 8-Piece Spa-Like Ensuite. Four Additional Bedrooms All Include Ensuites Or Jack & Jill Baths And Walk-In Closets. Lower Levels Include A Mudroom, Laundry, Rec Room, Wet Bar, Bedroom With Ensuite, And Walkout To The Backyard Oasis With In-Ground Pool And Multiple Entertaining Zones. (id:26049)
803 - 250 Lawrence Avenue W
Toronto, Ontario
BRAND NEW DIRECT FROM BUILDER. Bright North Exposure 3 Bedroom with 2 balconies At 250 Lawrence At Avenue Rd By Graywood Developments. 250 Lawrence Backs Onto The Douglas Greenbelt And Is Steps To Bedford Park With A Plethora Of Parks, Restaurants, Retail, Schools & Cafes. This Unit Boasts An Open Floor Plan With Floor To Ceiling Windows. 1 Parking Included **EXTRAS** Amenities: Co Working Lounge, Party Room, Roof Top Lounge & Bbq, Concierge, Dog Wash Station,& Gym/Yoga Studio. (id:26049)
Th106 - 250 Lawrence Avenue W
Toronto, Ontario
Experience luxury living in this rare and elegant 2-storey condo townhouse at 250 Lawrence. This spacious unit features 2 bedrooms + den, 2.5 bathrooms, and soaring 15' ceilings on the main floor, which opens to a 125 sq. ft. outdoor terrace. The second-floor primary bedroom offers a large walk-in closet, a 4-piece ensuite, and a private balcony. Ideally located near Toronto's top private schools (Havergal, TFS, Crescent, and more). Enjoy easy access to fine dining, boutique shopping, Pusateri's Fine Foods, and the scenic Douglas Greenbelt and nearby parks. 1 PARKING Included **EXTRAS** Amenities: Co Working Lounge, Party Room, Roof Top Lounge & Bbq, Concierge, Dog Wash Station,& Gym/Yoga Studio. 1 Parking Included (id:26049)
6290 Mccovey Drive W
Mississauga, Ontario
Welcome to 6290 McCovey Dr in East Credit this 2680 SQ FT, conveniently located minutes from the 401 and Heartland Town Centre, this well-maintained home features hardwood throughout, elegant tile in key areas, and a stunning spiral staircase. The thoughtfully designed kitchen includes a stylish island, backsplash, beautiful countertops, and built-in reverse osmosis and water softening filtration system. Enjoy a main floor laundry/mudroom with garage access included is a side door and a second staircase to the basement. The bright, open layout offers separate living, dining, and sitting areas. Upstairs, the primary suite boasts a 4-pc ensuite and walk-in closet, plus a beautifully updated secondary 3-pc bath. The backyard features a spacious 20' x 12.5' deck- perfect for family gatherings, summer barbecues and outdoor entertaining. The unfinished basement offers an easy layout with a roughed in for a washroom, ideal for future renovations. A must-see with huge potential! (id:26049)
82 Keyworth Crescent
Brampton, Ontario
Welcome to Mayfield Village Community, ""The Bright Side"" built by Remington Homes. Brand new construction. The Burnaby model 1840 sqft. 3 bedroom, 3.5 bathrooms plus a den on the main floor. Double car garage with 2 more parking spots on the driveway. 9 ft ceilings on the ground and main levels, 8 ft on upper level. Huge deck from kitchen 19.9 x 18.6 to enjoy the outdoors. Hardwood on main floor except where there are tiles. Hardwood on upstairs hallway. Extra height kitchen cabinets with decorative crown moulding to compliment ceiling height. Choice of granite countertop from Vendor's samples. SS hood fan. The ensuite to feature a frameless glass shower. Granite countertops in bathrooms except powder room. 200 amp entry, roughed in EV charging station. 19.10" Wide Townhome. (id:26049)
1506 - 2900 Hwy 7 Road
Vaughan, Ontario
Welcome to this bright and spacious 1 bedroom + den 775 Sqf unit, featuring 2 bathrooms and breathtaking unobstructed west views from a high floor. Conveniently located just minutes from Vaughan Subway Station,and steps to Hwy 7. This unit offers exceptional access to shopping,dining, and entertainment including Vaughan Mills Mall.Investor and End users Alert! AAA+ tenants are currently in place and willing to stay or move out. Form N11 is signed. However, if you're an investor, we highly recommend assuming these outstanding tenants they are responsible, reliable, and maintain the unit in excellent condition. The listing photos reflect their actual daily living.Don't miss this fantastic opportunity to own in one of Vaughans most desirable locations! (id:26049)
93 Allegranza Avenue
Vaughan, Ontario
Stunning Modern Luxury Home In High Demand Area! Great Open-Concept Functional Floor Plan Features 5" Hardwood, Smooth Ceilings, Pot Lights, Main-Floor Study/Playroom, Large Dining Room/Living Room With Juliette Balcony, Stone-Front Gas Fireplace, Gas Stove, Stainless-Steel Appliances & Granite Counters! On 2" Floor You'll Find The Tiled Laundry Room With Washer/Dryer And A Laundry Tub, 2 Good-Sized Bedrooms And A Very Spacious Master Bedroom Which Includes An Ample-Sized Organized Walk-In Closet And Large 5-pc Bathroom (Double-Vanity, Separate Shower). The Finished Basement Features Ceramic Floor Tiles, Closet, Access To Garage & A Large Cozy Recreation Room Complete With Vinyl Flooring, Fireplace And Walk-Out To The Rear Patio. Basement Also Has A Rough-In or Future Bathroom. Other Features Of This Exceptional Home Include: Kitchen W/O To Deck, Central Vac System, CAC, Home Security System, Garage Door Opener Remote/Keypad, Recently Installed Stone Walkway & Rear Patio, Gas BBQ Hook-Up, Garden Shed, Fully Fenced. A Real Pleasure To See! This Vibrant Family-Friendly Area Has Everything Close By: Schools, Parks, Community Centre, Shopping, Restaurants, Fitness Centres, Hwy 400, Canadas Wonderland, Newly-Built Hospital, And More! (id:26049)
6786 Kazoo Court
Mississauga, Ontario
Nested in Meadowvale Village, backing onto parkland ravine, this beautiful home boasts (4+1)bedrooms, 4 (3+1) bathrooms featuring 9ft ceilings on main level, upgraded kitchen with quartz countertops and stainless steel appliances, living room with a fireplace facing beautiful backyard, nicely finished basement with separate entrance providing a bar, island, recreation area and a study/game room which can be used as 5th bedroom. Hardwood floors throughout the house. Double garage plus an extra long driveway accommodating totally 7 cars. Very close to all Amenities, Highways, Public transports, Trails, Parks and Shopping's. Only 2 minutes drive to Hwy 401; 4 minutes to Heartland Town Centre Shopping Mall. A must see property. (id:26049)

