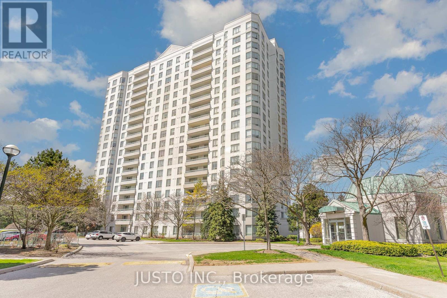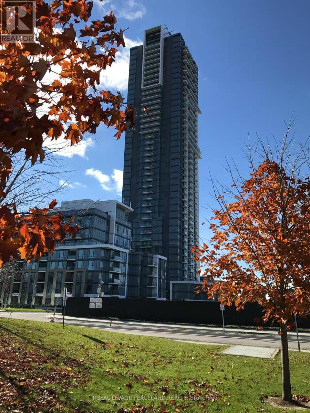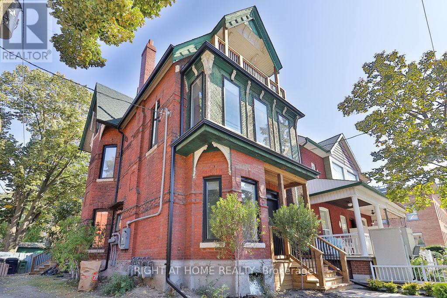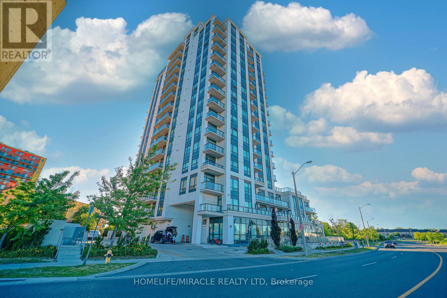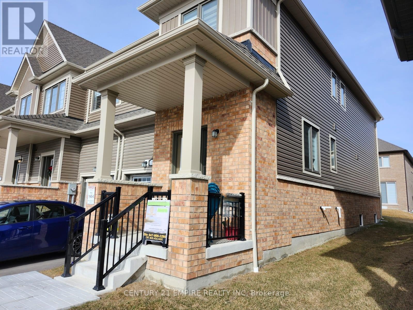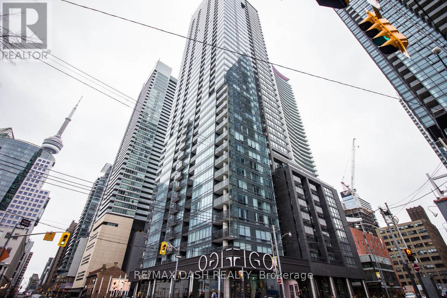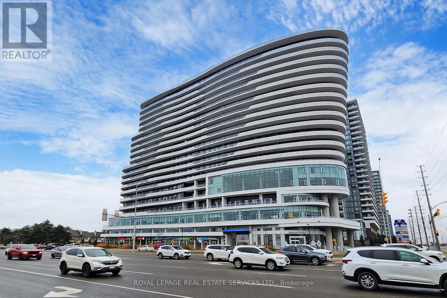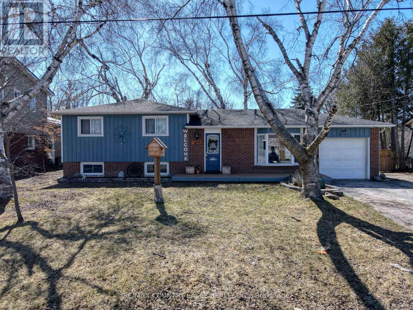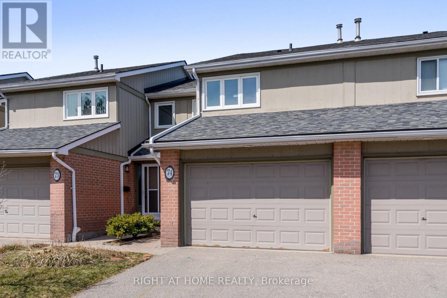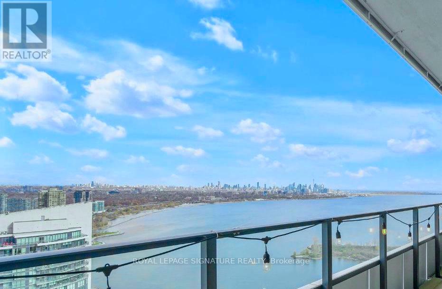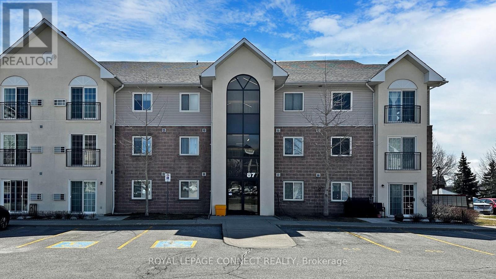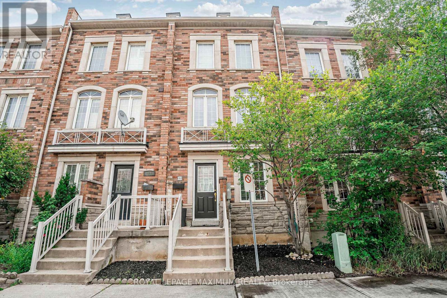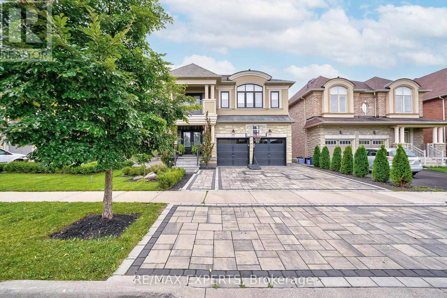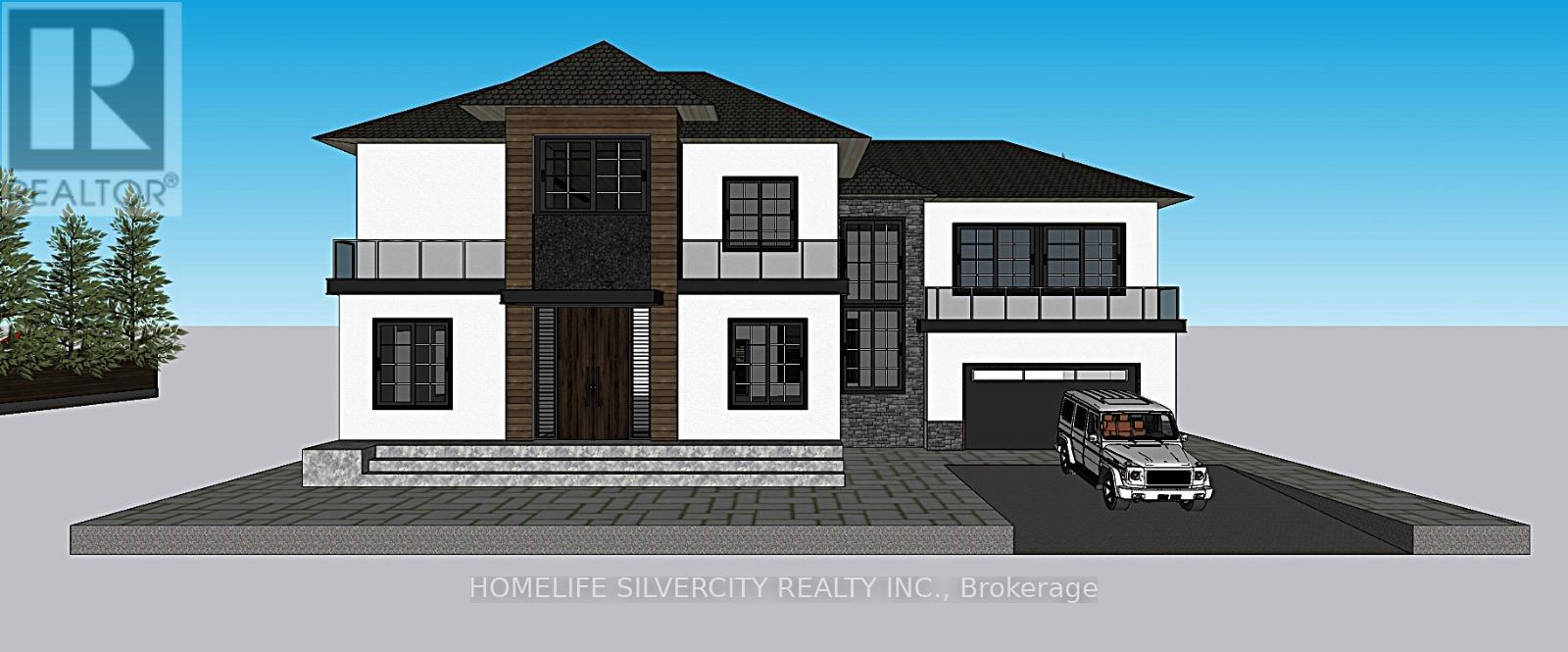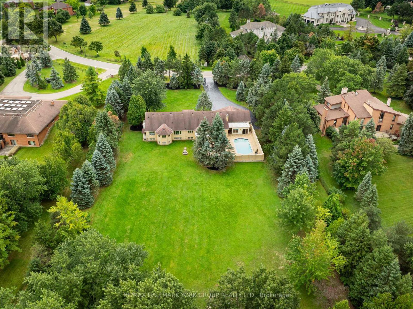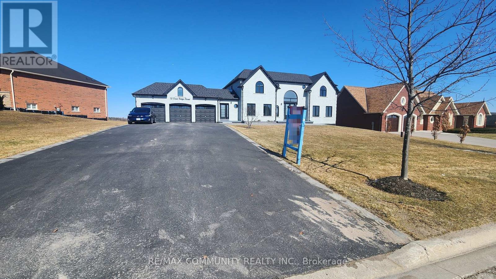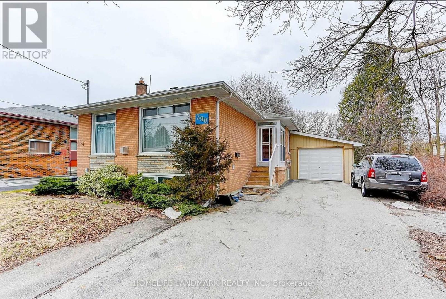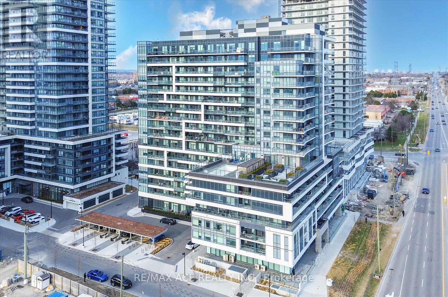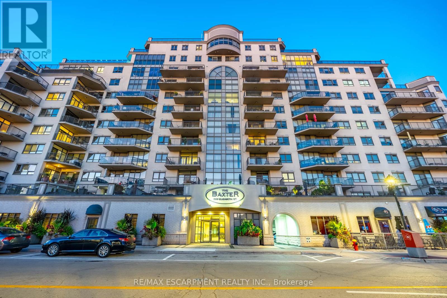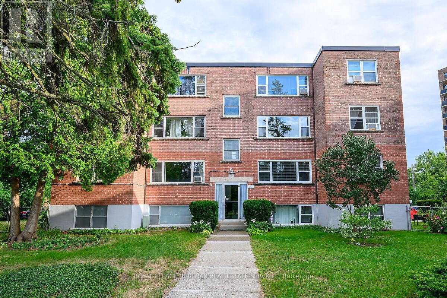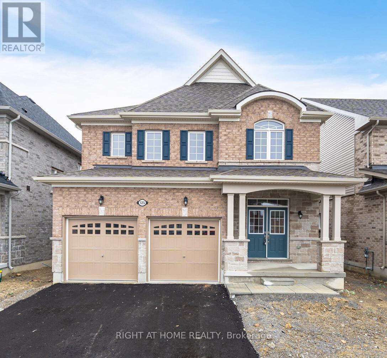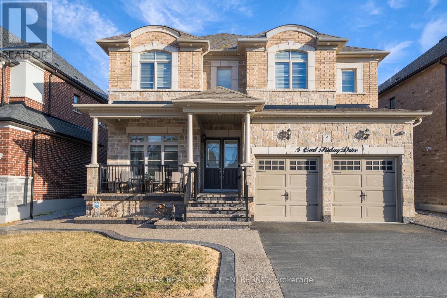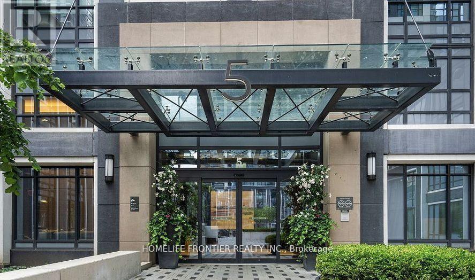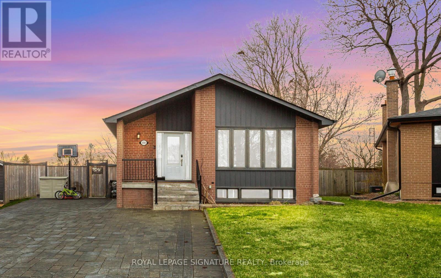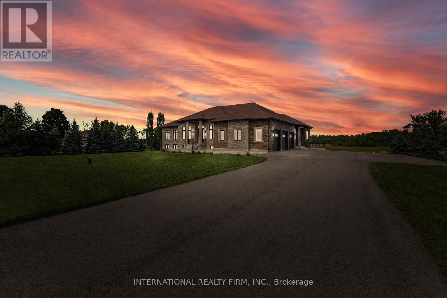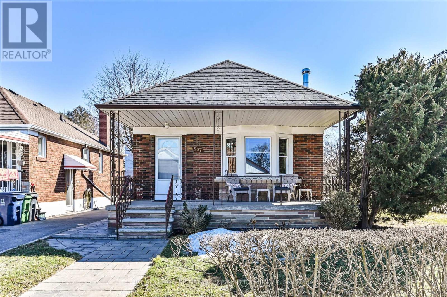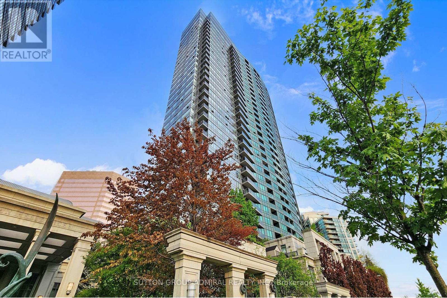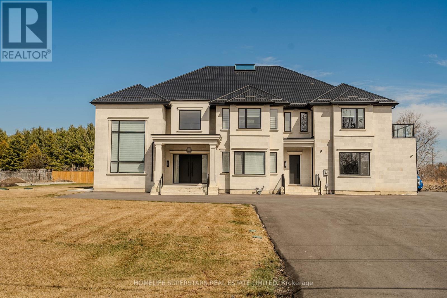Sph05 - 5001 Finch Avenue E
Toronto, Ontario
Experience Sophisticated Living In This Rarely Offered Sub-Penthouse Corner Suite, Ideally Situated In A Peaceful Neighbourhood Surrounded By Mature Trees! Be Welcomed By Elegant Marble Floors And A Sleek, Modern Design That Radiates Timeless Luxury. Take In Unobstructed Northwestern Views With All-Day Sunlight Pouring Into This Approx. 1,100 Sqft Sanctuary Perfect For Families Or Couples Craving Quiet, Upscale Comfort. The Smart Layout Includes Ample Storage, A Spacious Primary Bedroom With Walk-In Closet And 4-Piece Ensuite, Plus A Private Second Bedroom. Enjoy Resort-Style Amenities: Indoor Pool, Spa, Fitness Centre, Sauna, Games Room, Party Lounge, 24-Hour Concierge, Security, And Visitors Parking. Steps To TTC, Top Schools, Places Of Worship, Woodside Square (5 Min), Markville Mall (15 Min), Banks, Grocers, LCBO & More. This Is Elevated Urban Living Dont Miss Out! (id:26049)
3711 - 55 Ann O'reilly Road
Toronto, Ontario
Well maintained unobstructed Breathtaking Views Of The City Of Toronto From The 37th Floor! A Bright 2 Bedroom, Excellent Layout, With A Quiet, Spacious & Modern Open Concept Living! Tons Of Natural Light To Showcase A Clean And Upgraded Kitchen. Large Windows! Upgraded Modern Blinds Included. Corner Suite W/ Private Balcony And Jaw-Dropping Stunning Sunset Views, Over-Looking North, West & South. Steps To Highway, Shopping, Ttc & All Amenities! Premium parking lot very close to elevator and most big locker in this building! (id:26049)
45 Brock Avenue
Toronto, Ontario
Welcome to 45 Brock Avenue, an iconic Victorian residence in the heart of South Parkdale, thoughtfully reimagined into four newly renovated (2023) self-contained apartments. This stunning detached 3-storey property blends historic charm with modern functionality, offering over 2,500 sq. ft. of meticulously designed living space. Generating $129,300 in gross annual income, each unit is individually metered for hydro and gas, with water costs shared. The property features bright, spacious interiors with soaring ceilings, private laundry in select units, and contemporary finishes throughout. Located steps from Queen Street West, public transit, parks, vibrant shops, and dining options, this is a rare opportunity for investors or multi-generational families seeking both lifestyle and income potential in one of Toronto's most dynamic neighbourhoods. (id:26049)
1609 - 840 Queens Plate Drive
Toronto, Ontario
Executive Luxury Lexington Condominium UNOBSTRUCTED BREATHTAKING VIEWS of city and CN TOWER conveniently Located Across From Woodbine Mall, Woodbine Race Track, Humber College, Etobicoke General Hospital, Highway 27,427 through Hwy 409, Hwy 401, And Hwy 407 And Close To Pearson International Airport. Minutes to New Finch LRT Station Humber college Starting soon, Steps to future Go Station coming soon, One Bedroom Plus Den can be use as 2nd Bed or office W/10 Feet Ceilings Feeling like Penthouse With One Parking And One Locker, S/S Appliances, Ensuite Laundry. Freshly painted, Brand new Vinyl flooring. A+++ showing Rarely find 10 feet ceiling in condos whole day daylights... (id:26049)
2029 Verne Bowen Street
Oshawa, Ontario
A MUST see 1 Year old end-unit townhome still under Tarion warranty; Situated In A Family Friendly Community; Separate Family and Living/Office room for your guests. 3 Bed, 3 Bath with huge back yard. Open Concept Layout. Main Floor Features 9Ft Smooth Ceiling, & Combine Living/Dining. Modern Kitchen With A Central Island, Spacious Foyer Features High Ceilings A Double Door Closet & 2pc Bath & Tons Of Light. 2nd Floor Includes Master Suite Featuring A 4Pc Ensuite And A W/I Closet. 2 Generous Sized Bedrooms With Walkin closet & Double Closets, Large Window 4 PC Common Bath, Unfinished Basement Offers A Window & Rough In Bath For Making It Easier To Finish For Extra Space. Close to Ontario Tech University, Durham College, Highways 401,407, 412, Go Transit, schools, entertainment, shops, trails, brand new community park & much more..!! (id:26049)
710 - 295 Adelaide Street W
Toronto, Ontario
Well layed out split two-bedroom open-concept suite nestled in the heart of the vibrant Entertainment District. Featuring modern finishes, an open kitchen with a breakfast island, and an east-facing view that welcomes abundant sunlight. Just steps away from shops, TTC, the TIFF building, restaurants, and The Path. This building offers a wide range of amenities to enhance your lifestyle. A rare find with two convenient lockersone near the suite and the other close to the parking spot. An exceptional opportunity to live in the core of the city! **EXTRAS** Ss Fridge, Stove, Dishwasher, Over-The-Range Microwave,Washer And Dryer (id:26049)
129 Mckee Avenue S
Toronto, Ontario
Location, Location, Close to Yonge Street, North York Subway Station, Shops, Restaurants, Library, Famous Schools (Earl Haig Secondary School & McKee Public School), North York General Hospital, 401 & 404 High Ways, Fully Renovated, New Water Pipes, New Electrical Wiring and New Electrical Panel, Full Renovated Three Bathrooms, New Furnace, New Interior Doors, New Paint, Laundry, Separate side entrance. Basement Apartment With Two separate Units. A magnificent rental income property.(potential to 8000 rent) (id:26049)
72 Vandervoort Drive
Richmond Hill, Ontario
This bright and spacious home is designed for effortless living and entertaining, with natural light filling every room. Featuring elegant hardwood floors, a beautifully upgraded kitchen (2021) with newer stainless steel appliances, upgraded cabinetry, granite countertops, a center island, and a breakfast bar. The inviting family room boasts pot lights and a cozy gas fireplace. Significant upgrades include a brand-new high-efficiency heat pump (2024), new flooring, staircase, and garage door (2021), and an impressive $100K in upgrades since purchase. The high-ceiling basement with oversized above-ground windows offers incredible potential. Plus, an EV outlet in the garage ensures modern convenience. Located close to top-rated schools, parks, shopping, and transportation, this home is a must-see! (id:26049)
718 - 2520 Eglinton Avenue W
Mississauga, Ontario
The Arc Condominiums A Prime Central Erin Mills Location! Bright and spacious 1-bedroom + den unit with 9 ceilings and a large 180 SF balcony overlooking the serene inner garden. Functional open-concept layout with modern finishes, including a gourmet kitchen with quartz countertops, subway tile backsplash, a kitchen island, and a large window bringing in natural light. Features a large 4-piecewheelchair-accessible bathroom for added convenience. Upgraded underground parking with an oversized locker behind the spot, plus an extra second locker included in the sale. State-of-the-art amenities are Fitness center, basketball court, games room, terrace, lounge, library, party room, BBQ area, guest suite, and24-hour concierge. Unbeatable location! Steps to Erin Mills Town Centre, shops, restaurants, Credit Valley Hospital, GO Bus Terminal, Hwy 403, parks, trails, and community center. Located near top-rated schools such of John Fraser secondary school; Gonzaga Catholic high school; Thomas middle School and Middlebury Elementary School. A fantastic opportunity for first-time buyers or investors! (id:26049)
271 Lakeland Crescent
Brock, Ontario
Wonderful In Town 3 + 1 Bedroom, 1 Bath Sidesplit Located In A Quiet Family Neighbourhood On A Large 75 x 159 Ft Lot, Open Concept Kitchen/Living/Dining Rooms, Hardwood & Ceramics On Main Level, Good Size Bedrooms With Double Closets, Updated Kitchen & 4 Pc Bath, Newer Trim - Doors - Crown Moldings, Walk Out To The Spectacular Rear Deck Entertainment Area W/2 Canopies & Private Hot-tub area, Finished Rec Room W/ Gas Fireplace To Keep You Cozy On Those Cool Nights, Full Laundry Room W/Direct Access To Huge Crawl Space Storage, Shingles (2015) Gas Furnace(2021) HWT(2021) Electrical Panel(2021), Gas Dryer & BBQ, CAC, Insulated 1 Car Garage, New Public School Around The Corner and a 5 Minute Walk To Lake Simcoe or Downtown Amenities, This Home Is Ready For You, Come And Check It Out Today! (id:26049)
2007 - 50 Ordnance Street
Toronto, Ontario
Step into one of the largest 2-bedroom, 2-bathroom suites under 800 sq ft a beautifully designed corner unit boasting panoramic views of the city skyline. Enjoy sun-drenched northern exposure with additional stunning east and west views of downtown through floor-to-ceiling windows that flood the space with natural light.This open-concept gem features freshly painted interiors, sleek built in appliances, and upscale finishes throughout. The perfect blend of style and functionality. One owned parking spot, world-class amenities including an indoor pool, sauna, cold plunge, steam, state-of-the-art gym, theatre room and 24-hour concierge service. Experience elevated condo living in a building that sets a new standard for luxury and lifestyle. Disclaimer: Some photos are virtually staged and edited. (id:26049)
74 - 3079 Fifth Line W
Mississauga, Ontario
Welcome to this Beautiful and Very Spacious and Very Bright Townhouse Condo ideally located in a Fantastic Neighborhood. This 3 bedroom plus 1 has 3 bathrooms. It features new Marble Flooring in front Foyer, Kitchen, and all Bathrooms. Flooring has been updated throughout the House making it Fresh and New for the New Owner. Basement has a finished room for optional Bedroom or Recreation Room with a 3 Piece Bathroom. The Living Room has a Very Large Window Overlooking a Backyard Private Patio, Excellent for Entertaining. The Garage is a large 1 1/2 with a a separate entrance. to the home. Low maintenance fees includes an Outdoor Pool for Summer Enjoyment, Lawn Care and Snow Removal. Visitor Parking is conveniently located right across the lane. Don't miss out on this Very Well Priced Opportunity. This is an Excellent Home for First Time Buyers, Down-sizer's or Investors. Very Close to Walmart, Costco, LCBO, Shopping. It is also walking distance to Elementary Schools, High Schools, and the University Of Toronto/Mississauga. Easy Access to 403 and QEW Highways. It also backs on to Sawmill Valley Trail/Bike Path. Don't miss out on this Very Well Priced Home or Investment! (id:26049)
4503 - 20 Shore Breeze Drive
Toronto, Ontario
Location, Luxury, Lifestyle! Discover Unparalleled Elegance And Breathtaking Views From A Massive Wraparound Balcony, Showcasing Lake Ontario, The Toronto Skyline, And The VibrantHumber BayAll From The Unit. This Expansive 2-Bedroom, 2-Bathroom + Tech Suite Epitomizes Sophisticated Smart Home Urban Living, Featuring 10-Foot Ceilings, Electric Blinds, AndRefined Engineered Flooring For A Stylish And Spacious Ambiance. The Kitchen Shines With Sleek Granite Countertops, A Chic Backsplash, Premium Appliances, And Large Windows That Flood The Space With Natural Light. Enjoy The Added Luxuries Of Your Own Private Wine Storage And A Humidified Cigar Storage Locker Room! This Condo Features Large Gym, MMA Room, Pool/Hot Tub,Sauna, Yoga Room, Massage Room, Children's Play Area, Theatre Room, Pet Washing Station, Party Rooms/Terraces and Much More!!! Indulge In Five-Star, Resort-Style Amenities Every Day, Making Each Moment Feel Like A Retreat. This Isn't Just A Home - Its A Lifestyle. (id:26049)
207 - 87 Aspen Springs Drive
Clarington, Ontario
Spacious, bright, neutral. 2 Bedrooms - ensuite laundry. Open concept. Ready to move in. Convenient location near to 401, shops. Well maintained complex of condos. Newer washer & dryer. Located in a very residential area! (id:26049)
1109 - 4130 Parkside Village Drive
Mississauga, Ontario
Come and visit this ready-to-go, unmatched value, location, luxury, and lifestyle! Stunningly gorgeous Avia2 unit in the heart of vibrant Mississauga! This brand new, never lived in and unspoiled stylish unit, offers modern floors, spacious and elegant bathroom, and a bright open-concept kitchen featuring built-in appliances, quartz counter top, upgraded cabinets, large kitchen sink, and sleek backsplash. Enjoy serene southern views from the spacious balcony with preferred sun exposure layout. Located in the heart of Mississauga, it is a few steps away from LRT, Celebration Square, Library, Arts centre, Schools, Sheridan, Square One shopping mall, minutes to highways 401/403/QEW, transit, schools, and more. With its underground parking and a storage lockers, this home combines convenience, comfort, and style. Amazing amenities in the building, gym, party room, guest suites, Food Basics coming in the building, and more. Don't miss this opportunity to book your viewing today! Remarkably well priced, especially when combined with dropping Mortgage rates. **EXTRAS** This assignment sale opportunity comes from someone who has already navigated the lengthy & complex builder process, all you need to do is take over & step in & enjoy the new unit as a stylish home or investment. Don't miss this great value (id:26049)
31 Joseph Griffith Lane
Toronto, Ontario
Welcome To The Charming Oakdale Village Enclave: Presenting A Well-Appointed 3-Storey Townhome Nestled In The Heart Of Sought-After North York. Property Boasts The Following Features: Solid Brick Veneer & Stone Exterior, Exceptional Layout w/Front & Rear Entrances, 1465 Sq.Ft (As Per Builders Floor Plan), 4 Bedrooms (Above Grade), 4 Baths w/Master Ensuite, Functional Kitchen w/S.S Appliances & Moveable Island, Freshly Painted, Oak Staircase, Hardwood, Vinyl & Ceramic Floors Throughout, Great Room Contains Walk-Out Balcony w/Unobstructed Rear View (No Townhomes Adjacent In The Rear), Convenient Main Floor Laundry, Private Carport w/Ravishing Stamp Concrete (Accommodates 1 Vehicle), Visitor Parking & More. Various Amenities, Schools, Downsview Park+Arena, Worldclass Humber River Hospital, Public Transit & Major Highways 400/401 Located Within Close Proximity. Simply An Excellent Acquisition For Those Seeking Comfort, Investment & Value In The City! (id:26049)
2409 - 50 Thomas Riley Road
Toronto, Ontario
Welcome to Suite 2409 - perched just beneath the penthouse, this exceptional residence captures the essence of elevated living with breathtaking panoramic views of the city, lake, and skyline; views that only a corner suite can offer. Sunlight pours in through expansive floor-to-ceiling windows, wrapping the space in warmth and energy throughout the day. Designed for both comfort and sophistication, this split 2-bedroom layout offers the perfect blend of functionality and style. The heart of the home is a chef-inspired kitchen, complete with quartz countertops, designer soft-close cabinetry, sleek newer appliances and a glass tile backsplash that adds a polished edge. A stylish dining/breakfast bar makes entertaining easy, while the open-concept living and dining area flow effortlessly to your private balcony, your front-row seat to stunning views and city lights. Retreat to the tranquil primary suite, where stunning vistas meet comfort, complete with a spacious closet and a 3pc ensuite with glass-door shower. The second bedroom offers flexibility for guests, a home office, or a personal sanctuary, complemented by a serene main bathroom with a soaker tub. Enjoy thoughtful features like high ceilings, wide-plank flooring and a layout that maximizes both privacy and flow. Residents enjoy top-tier amenities: 24hr concierge, rooftop terrace, BBQs, party & theatre rooms, co-working hub, yoga studio, kids playroom, bright modern gym, and more. Owned parking and locker add peace of mind. You're steps to Kipling Subway & Go Train Stations, top schools, parks, shopping, dining, and major highways. This is your chance to live above it all - comfort, convenience, and captivating views await. (id:26049)
265 Chatfield Drive
Vaughan, Ontario
Stunning Fully Renovated Home in the Heart of Vaughan! Welcome to this beautifully updated home featuring 4 spacious bedrooms + den and 4 bathrooms, perfect for families of all sizes. The fully finished basement unit includes an additional 2 bedrooms + den, a full kitchen, and 1 bathroom, offering great potential for rental income or multi-generational living or just enjoy the additional living space. Enjoy your private backyard oasis, complete with a pool, gazebo, and outdoor BBQ area, perfect for entertaining or relaxing with family and friends. With a two-car garage and a total of 4 parking spots, convenience is key. Located just minutes from Vaughan Mills Mall, Canada's Wonderland, top schools, major shopping, dining and transit. This home is in the perfect location! Don't miss out-book your showing today! (id:26049)
359 Pearl Street
Caledon, Ontario
A Rare Opportunity - 5000+ Sq. Ft Of Luxury In The Heart Of Bolton, Caledon, Nestled On A Very Quiet Street. Your DREAM HOME (Already Under Construction) Will Feature Gorgeous Elevation, 11 Ft. Ceilings On The Main & Upper Floors, Spice Kitchen In Addition To The Decorative Kitchen, Den / Office On The Main Floor, Huge Family Room And A Full Bedroom With Ensuite On The Main Floor. 4 Huge Bedrooms On The Upper Level With Additional Open Family Space & Laundry On The Upper Level As Well. Too Many Features To List Here. Separate Heating Controls For All The 3 Levels. (id:26049)
22 Rosegarden Drive
Brampton, Ontario
Welcome to one of the most breathtaking lots in all of prestigious Castlemore--over 2 1/2 stunning acres of ultimate privacy in the quiet heart of this incredible neighbourhood. Protected ravine behind the property and extensive well-placed mature trees enhance value and desirability as does the ideal location of the property close to some of Canada's most spectacular homes! This gorgeous bungalow has an ideal floor plan, perfectly proportioned rooms and tasteful new updates including quality engineered wood flooring, pot lights and more! Step outside to a gunite pool with a timeless "Roman End" design, surrounded by a brick enclosure, perfect for outdoor entertaining and creating family memories. Add to that a built-in outdoor barbecue conveniently located outside the kitchen and sunroom door and an outdoor dining area to make this home an entertainer's dream! This spacious bungalow, approximately 3421 s.f. on the main floor alone,--with natural light from a large, central skylight, many, many windows throughout and open concept family living areas--is ready for you to move in and start enjoying pride of ownership in this coveted enclave! It is perfectly sited well back from the road should you wish to take advantage of these outstanding features to expand the structure in future. The beautiful, flat back yard--a rare find--makes a vast play zone for children or a blank canvas for your future plans. This property is unlike any other in Castlemore--not to be missed! **EXTRAS** Separate entrance to basement! Separate basement suite with kitchen and fireplace! Tasteful iron fencing and gates; recent heat exchanger, new sump pump 2024, new furnace 2025, pool equipment. Over 6735 square feet of interior living space! (id:26049)
12 Deer Ridge Road
Uxbridge, Ontario
Absolutely Stunning custom-built estate home with three garages, 7 bedrooms, plus an office room, 5 bathrooms and over 5000 sqft of living space, is situated on a sprawling one-acre lot in the prestigious Goodwood Community of Uxbridge. Recently upgraded with over $400K in renovations, the home boasts a brand-new kitchen with quartz countertops, hardwood floors, and crown moulding throughout the main and second floors. Bathrooms have been beautifully updated with quartz countertops, and all four bedrooms feature custom-built closets. The finished walkout basement adds incredible versatility, featuring a second kitchen, and three bedrooms perfect for extended family, guests, or rental potential. Outdoor enhancements include a new deck, interlocked front and back entrances, and a freshly paved driveway, pot lights are installed throughout the exterior of the house. Major updates such as new windows and doors (2021), a roof (2022), and a new AC and furnace (2023) ensure long-term comfort and low maintenance. Nestled in a peaceful, nature-filled community, this home blends small-town charm with modern conveniences and offers exceptional privacy. Truly a must-see masterpiece of style and functionality! (id:26049)
2202 - 225 Sackville Street
Toronto, Ontario
Great Downtown Toronto Location, Fantastic Lake View In One Of The Best Condo Buildings. Close To Ryerson University, University Of Toronto, George Brown College. Spacious Balcony With East , North And South View To See The Lake Ontario, Close To All Amenities, Restaurants, Eaton Centre, RBC, Freschco, Hospital. Transit Access at the building. Minutes to Highways. (id:26049)
404 - 650 Lawrence Avenue W
Toronto, Ontario
Excellent Tridel Mid Rise Building "The Shermount", conveniently located, recently renovated. Fantastic, spacious Condo w/ Great Layout, Wall-to-wall Uniform Laminate flooring, 1 Bdrm, 1 3pc Bath (Glass Shower door & Panel), Galley Kitchen Overlooks Combined Living & Dining w/ Sliding doors to Open Balcony facing south w/ unobstructed views allowing lots of sunlight. Primary Br. w/ Walk-in Closet. Ensuite Laundry. 1 Locker (P2) & 1 Parking (P1). Plenty of Visitors Parking. Maint. Fee includes all utilities. Quick Access to Allan Rd. & 401, short walk to Schools, Subway, Ttc, 1 Subway Stop to Yorkdale Mall. Near Lawrence Allen Shopping Mall. **EXTRAS** Fridge (GE), Stove (KitchenAid), Built-in Microwave (Magic Chef), Dishwasher (Whirlpool), Washer & Dryer, Parking (P1) & Locker (P2) are owned. (id:26049)
1714 - 150 Alton Towers Circle
Toronto, Ontario
Gorgeously renovated unit situated on high floor with an unobstructed breathtaking south view with no carpet throughout. Spacious and sun-filled living area. Master Bedroom with W/I closet and 4 pcs.ensuite. Open concept living/dining room. Stone kitchen counter and backsplash, ceiling pot lights, brand new dishwasher and range hood. Ensuite functional storage room; modern bathrooms with LED wall mirrors and pot lights. Steps to Supermarket, public transit, restaurants, park and almost everything. Great recreational facilities. This is the one you are looking for, a perfect and functional size without wasted space (id:26049)
1 Clover Bloom Road
Brampton, Ontario
Deal for First-Time Homebuyers in the Desirable Sandringham-Wellington Neighborhood! Fall in love the moment you step inside this super clean and absolutely move-in ready Semidetached home. Featuring 3 spacious bedrooms, 3 washroom and a 1-bedroom finished basement, this home offers plenty of room for family or guests. The large wooden deck in the backyard is perfect for outdoor gatherings and relaxation. The home also boasts top-quality hardwood floors throughout, and the kitchen is equipped with modern appliances, making it the perfect space for cooking and entertaining. With parking for five vehicles, you'll never have to worry about space. Conveniently located close to Brampton Civic Hospital, major shopping centers, schools, and with transit right at your doorstep, everything you need is just a short distance away. Move in and enjoy the comfort and convenience this home offers! (id:26049)
14020 Winston Churchill Boulevard
Caledon, Ontario
State of the art Custom Home 10,000 sq. ft. of loving space on approx. 10 acres Lot. Millions $$$ Spent on upgrades. All exterior comes with high end Lime stone finish. Grand circular entrance with Circular Foyer. Jaw dropping entrance with high end natural stone ($275,000), Custom made Foyer lighting from England. Circular Never saw before 15 ft. x 10 ft. window in the family room. Elegant design Kitchen upgrades, $500,000 spent on Kitchen including built in appliances (Oven, Microwave, Coffee Maker), Natural stone backsplash. All floors are heated. Whole house has built in speakers on the ceiling. Each rooms has its own thermostat, Kat 6 cables in all rooms. Large Swimming pool at back of the house. Many more high end premium upgrades. A must see house!! ** This is a linked property.** (id:26049)
290 Elmwood Avenue
Richmond Hill, Ontario
Well Maintained Lovely Home In The Heart Of Mature Part Of Richmond Hill Near Major Mackenzie & Bayview, Spacious 3 Bdrm With Open Concept Design. Hardwood Floor In Family And Dinning Area Along With Hallway. Bright For Cozy With All Bedrooms. Newly fenced Backyard For Gardening W/Deck. Separate Entrance To A 2Beds + 2 Full Bath Basement Apartment. Great Layout With Enjoyable Living Area. Walking Distance To Bayview Ss, Go Train Station. Nearby Park, Groceries, Walmart, Restaurants, Easy Access To Hwy. (id:26049)
2605 - 1000 Portage Parkway
Vaughan, Ontario
Live in the Heart of Vaughan Metropolitan Centre!!! This bright and spacious 2-bedroom, 2-bathroom corner unit offers breathtaking views of the Toronto skyline and CN Tower. Boasting an open-concept layout filled with natural light, this home features a modern kitchen with integrated appliances, custom island, quartz countertops, floor to ceiling windows, and luxurious finishes throughout. Enjoy a functional split-bedroom design for added privacy, featuring 9-ft smooth ceilings, laminate floors, and beautifully designed bathrooms. Experience high-end living with a stunning lobby designed by Hermes, while benefiting from direct access to the TTC, VIVA, Zum, and the new VMC Subway Station. Enjoy over 24,000 sqft of premium amenities including: rooftop pool with cabanas, indoor running track, cardio zone, yoga space, basketball & squash court, co-working space, 24-hour concierge & much more. Steps away from top-tier shopping, new Vaughan Hospital, parks, highway 400 & 407! (id:26049)
105 Douglas Road
Richmond Hill, Ontario
"Modern Luxury Estate" nestled in prime location in Oak Ridges/ Richmond Hill in a quiet street that ends to Lake Wilcox. This home is absolutely a must see. Meticulously built by "White Land Homes" with ***Tarion Warranty***.Approx.7500 ft2 of luxury finished living space. Walking distance to park/community center/ yonge st. / shops and other amenities. Pool size back yard. Exceptional attention to details and custom mill-work thru-out. Control 4 automation. B/I speakers thru-out. Alarm, Sprinkler system, Central Vac. 24 ft ceiling height in foyer. 11 ft main, 10 ft second and 9 ft in lower. Bright and open concept layout. White oak floor thru-out main and second and Italian porcelain tiles on lower. Magnificent LED lighting thru-out the house. Radiant heated floor in basement. Snow melt in (drive-way/front porch/front stairs/walk up/walk up stairs to the back yard). Master ensuite heated floor. Huge European style Aluminum windows/doors. 2 1/4 solid interior doors. Each bedrooms has ensuite and W/I closet. Unique feature wall with matching desk and mirror in every bedroom. Elevator working in all 3 levels. Fabulous modern kitchen design with push open/light on feature for each individual cabinet and drawer. kitchenette with stove/hood fan/dishwasher and sink attached to the main kitchen. Massive water fall island and counter tops made of beautiful natural stone. Huge skylight above the staircase plus 2 more in master closet and laundry room. Top of the line built-in appliances. Exercise Room, Sauna, Steam shower, Theater room with fabric paneling, Wet Bar, wine rack, Nanny room with a built in, ensuite and closet, 2nd laundry and a powder room in the basement. 2 A/Cs, 2 Furnaces.2 HRVs All mechanical room equipment are owned (No rentals). High quality Epoxy floor and slat walls in the double height garage possibly to install hoists for 2 more cars. 220V plug for electrical car charging in the garage. ****See attachment for Virtual tour**** (id:26049)
411 - 1480 Bayly Street
Pickering, Ontario
Discover this rare 1+1( can be use as a bedroom) bedroom unit in the sought-after Universal City Condos. Featuring a desirable, upgraded layout and a private East-facing balcony, this suite offers both style and function with a 9 ft Ceiling. Enjoy top-tier amenities including a 24-hour concierge, elegant lobby, party room, outdoor terrace with BBQs, and a relaxing outdoor pool. Everything is designed for comfort and convenience, Prime location near GO Station, Pickering Town Centre, Beach and Durham Live Casino. (id:26049)
406 - 825 Kennedy Road N
Toronto, Ontario
Welcome to your new home at 825 Kennedy Road, Unit 406! Location, Location, Location! A very short stroll over to Kennedy Subway Station, Kennedy Go Station, and the New Eglinton LRT coming soon, connecting you to the whole city of Toronto! This beautifully renovated 2 bedroom home with an excellent layout is a perfect home for small families, first time home buyers, or investors. Maintenance fees cover most utilities. Yearly Property taxes are amazingly low! 1 Parking spot included. There is an option to rent a 2nd or 3rd parking spot for a low monthly fee if needed. Lots of storage space inside, additional locker rental available. Enjoy the convenience of nearby schools, shopping centers and a great community! VIP Rogers Cable and high speed internet included. (id:26049)
4210 - 3883 Quartz Road N
Mississauga, Ontario
Stunning Brand New 2 Bedrooms + Den + 2 Washrooms, Luxury Living In M City 2 Executive Condo, Located In the Heart of Down town Mississauga. Impressive 9Ft Ceiling, With Floor To Ceiling Windows, Providing Awe-Inspiring Panoramic Views of Mississauga's Core! Sun-Filled West Open Unit, With Open Concept Layout. Modern Kitchen, With Quartz Countertop, Stainless Steel Appliances, Paneled Fridge And Dishwasher. Over 814 Sq/Ft Interior + Massive 237 Sq.Ft of Wrap-Around Balcony with Un-Obstructed Views of the City! Primary Bedroom Boasts 3pc Ensuite & W/O to Balcony. Additional Bedroom with Floor-to-Ceiling Windows, 3pc Main Bath + Bonus Den/Office & an Ensuite Laundry. Suite Includes: 1 Underground Parking Space! 24 Hour Security, Minutes from Square One Mall, Go Transit, 401, 403 &Future LRT! Steps Away from the Library, YMCA, Parks &Trails & Sheridan College. U of T Mississauga Campus. M City Amenities Include: Salt Water Pool, Playground, Outdoor Terrace with Many More ! (id:26049)
904 - 10 Tobermory Drive
Toronto, Ontario
STEPS TO BRAND NEW FINCH WEST LRT !!! Welcome To Bristol House, Perfectly Located Amidst Secure Family Friendly Area, Close To Schools, Steps To Ttc, York University, Library, Highways, Shopping, Places Of Worship And Restaurants. Recently Upgraded Common Areas In The Bldg. Spacious 2 Bed 1 Bath Plus Ensuite Locker Can Be Used As Office / Study / Den / Extra Storage. Rent covers mortgage and monthly maintenance making it a lucrative investment property. ALL UTILITIES INCLUDED IN THE CONDO FEES (id:26049)
611 - 399 Elizabeth Street
Burlington, Ontario
Embrace the best of downtown Burlington living in this stunning 1322 square foot condo at The Baxter! This luxurious residence offers a spacious split floorplan, with two bedrooms, two bathrooms, and a versatile denperfect for a home office or guest room. The modern kitchen boasts granite countertops, an island with a breakfast bar, and a wine fridge, making it ideal for entertaining. The main living area features beautiful hardwood floors and ample space for both dining and relaxing. The primary bedroom is enhanced with a walk-in closet and four-piece ensuite. Step out to your expansive terrace-sized balcony or enjoy premium building amenities, including a party room, gym, rooftop terrace, and more. With side-by-side parking and just steps from Burlington's top shopping, dining, and the waterfront, this condo truly has it all! RSA. (id:26049)
9 - 2422 New Street
Burlington, Ontario
Welcome to this bright and spacious, 855sqft, 2 bedroom corner unit with lots of windows and lots of natural light, in a fantastic and highly desirable central Burlington location, close to shops, dining, downtown Burlington, hospital, highways, rec/community centre, library, parks, trails, and endless other great amenities. This unit has spacious principal rooms, is an inviting and functional space ideal for those downsizing, or young professionals, and also offers an updated kitchen with high-quality white cabinetry, backsplash, travertine tile floors, newer stainless steel stove, pantry, double sink, and lots of cupboard and countertop space, 2 spacious bedrooms including the primary with large windows overlooking the courtyard and trees, an updated 4-piece bathroom, a large living room with picture windows overlooking open space and trees, a spacious dining room off of the kitchen, quality vinyl windows updated in 2018, and freshly painted throughout. This unit is very clean, fresh, and comfortable, and shows 10++. The building is located at the back of the complex, well off the road, and backs on to lawn area, and walking and biking trails. The building is very quiet and well-maintained. The building amenities also include a storage locker, visitor parking, and onsite laundry. The unit comes with 1 parking space, with potential to rent a 2nd spot if needed. The low monthly maintenance fee includes PROPERTY TAX, heat, water, parking, locker, building insurance, exterior maintenance, and visitor parking. No pets (unless service animal), and no rentals/leasing. Don't wait and miss your opportunity to call this beautiful unit Home! Dare to compare! Welcome Home! (id:26049)
125 Cliff Thompson Court
Georgina, Ontario
Discover this Charming, newly constructed Cedar Ridge residence by Delpark Homes in the serene Town of Sutton. This impressive two-story, all-brick home offers 2,742 sq ft of above-grade living space (largest layout available), a double garage, and four spacious bedrooms, each complemented by one of three full upper-level washrooms. Enjoy upgraded modern lighting and premium hardwood flooring throughout the main level, with elegant ceramic tiles in the kitchen and breakfast area. The beautiful kitchen features upgraded Stainless Steel appliances, Quartz countertops, and a stylish, highly functional, Island with pendant lighting. Retreat to the spacious primary suite, complete with a walk-in closet and a luxurious 5-piece ensuite with double sinks. Ideally situated and close to amenities, schools, local shopping, peaceful parks, and the shores of Lake Simcoe, with convenient access to Highway 404 just a 15-minute drive away - Tastefully Appointed and a Must See!!! (id:26049)
5 Carl Finlay Drive
Brampton, Ontario
Welcome To This Breathtaking 4-Bedroom Detached Home, Where Elegance Meets Modern Sophistication. Nestled In One Of The Areas Most Coveted Communities, This Grand Home Showcases A Sun-Drenched Open-Concept Layout, Adorned With Rich Hardwood Floors, Intricate Coffered Ceilings, And Premium Designer Finishes Throughout. The Chef-Inspired Gourmet Kitchen Is A True Showpiece, Featuring Luxurious Granite Countertops, Dark Wood Cabinetry, High-End Stainless Steel Appliances, And An Layout Ideal For Entertaining In Style. The Adjoining Family Room Offers A Warm And Inviting Atmosphere, Highlighted By A Stunning Fireplace And Oversized Windows That Flood The Space With Natural Light. Upstairs, Discover Four Generously Proportioned Bedrooms, Each Boasting Its Own Walk-In Closet And Access To Three Spa-Like Bathrooms Designed For Comfort And Elegance. Step Outside To A Beautifully Finished Backyard Oasis, Complete With Custom Concrete Landscaping Perfect For Outdoor Gatherings, Or Serene Relaxation. Ideally Located Just Minutes From Top-Rated Schools, Lush Parks, Upscale Shopping, And Fine Dining, This Home Is The Epitome Of Luxury Living. An Exceptional Blend Of Timeless Style, Modern Comfort, And Outstanding Functionality Awaits. (id:26049)
1230 - 5 Mabelle Avenue
Toronto, Ontario
This LUXURY ONE BEDROOM @ ISLINGTO TERRACE COMMUNITY BY TRIDEL.STEPS AWAY FORM SUBWAY, GO TRAIN,HIGHWAY, SHOPPING, RESTAURANT, PARK AND MANTMORE.THIS BUILDING COMES WITH RESORT LIKE AMENITIES(FITNESS CENTRE, INDOOR POOL, HOT TUB, INDOOR BASKETBALL COURT, PARTY ROOM, OUTDOOR TERRACE). TOP OFTHE LINE FINISHING WITHIN THE UNIT. EXCELLENT LAYOUT, VERY FUNCTIOAL USE OF SPACE. LAMINATEFLOORING, FLOOR TO CEILING WINDOW. JULIETTE BALCONY. ONE PARKING & ONE LOCKER. (id:26049)
12 Golfview Crescent
Georgina, Ontario
Tucked away in the highly sought-after Wood River Acres community of Sutton, this expansive legal duplex offers the best of both worlds, in-town convenience with a serene, country-like setting. Surrounded by lush perennial gardens on a generous lot, this home is perfect for multi-generational living, extended family, or rental income potential. The main level features a bright, open living space with a stunning great room complete with a cozy fireplace and a walkout to the garden, bringing nature right to your doorstep. The kitchen boasts sleek quartz counter-tops, pot-lights, and all stainless steel appliances, while the primary bedroom offers comfortable main-floor living. Upstairs, a self-contained living space awaits ideal as an income suite, guest retreat, or a stunning primary suite. This level features a galley-style kitchen with a walkout to a private deck, a spacious living room with its own fireplace, and a balcony overlooking the scenic property. Downstairs, the finished basement rec room with a three-piece bathroom adds even more versatility to this already impressive home. With 4 bedrooms, 3 bathrooms, and 2 full kitchens, this property is a rare opportunity in one of Suttons most desirable, quiet neighborhoods. Just minutes from shopping, dining, and Lake Simcoe, and only 15 minutes to Highway 404 for an easy commute to Toronto. Don't miss out on this incredible home with endless possibilities schedule your private viewing today! (id:26049)
12a Golfview Crescent
Georgina, Ontario
Tucked away in the highly sought-after Wood River Acres community of Sutton, this expansive legal duplex offers the best of both worlds, in-town convenience with a serene, country-like setting. Surrounded by lush perennial gardens on a generous lot, this home is perfect for multi-generational living, extended family, or rental income potential. The main level features a bright, open living space with a stunning great room complete with a cozy fireplace and a walkout to the garden, bringing nature right to your doorstep. The kitchen boasts sleek quartz counter-tops, pot-lights, and all stainless steel appliances, while the primary bedroom offers comfortable main-floor living. Upstairs, a self-contained living space awaits ideal as an income suite, guest retreat, or a stunning primary suite. This level features a galley-style kitchen with a walkout to a private deck, a spacious living room with its own fireplace, and a balcony overlooking the scenic property. Downstairs, the finished basement rec room with a three-piece bathroom adds even more versatility to this already impressive home. With 4 bedrooms, 3 bathrooms, and 2 full kitchens, this property is a rare opportunity in one of Suttons most desirable, quiet neighborhoods. Just minutes from shopping, dining, and Lake Simcoe, and only 15 minutes to Highway 404 for an easy commute to Toronto. Don't miss out on this incredible home with endless possibilities schedule your private viewing today! (id:26049)
854 Antonio Street
Pickering, Ontario
Charming Bungalow In A Fantastic Location! This Home Has Everything You Need , Located just Minutes From The Lake In A High Demand Neighbourhood. Walking Distance To Trails, The Beach,School, And Only Minutes To Go Station, Pickering Town Centre & Highway 401.This property boasts one of the largest pie-shaped lots on the street, offering plenty of space for outdoor activities and entertaining. Take a dip in the in ground pool, relax in the hot tub, or enjoy the deck surrounded by mature trees, providing privacy and tranquility.Over $150 k Spent On Upgrades , New Roof , New Pool Liner , New pool heater , Pool deck(interlocking) , Backyard (Interlocking deck) , widen driveway and Interlocking , New A/C , Upgraded Electric box And Much More ( All In 2022 ) Finished Basement Apartment W/ Separate Entrance, Laundry & Kitchen! Beautiful Inground Pool & Landscaping. Many Upgrades Throughout! Your Backyard Oasis Awaits You! (id:26049)
19769 Willoughby Road
Caledon, Ontario
Custom Built bunglow with remarkable upgrades, walk in to the home with welcoming foyer with over 12 feet height through the double doors. Living and dining spaces upgraded with recessed pot lights and coffered ceilings. Family room has a beautiful 14 foot ceiling with recessed and cove lighting. Chefs upgraded kitchen with higher end appliances featuring gas stove, oversized panel ready fridge and dishwasher and access to servery and full size pantry. Huge oversized waterfall island to complete the kitchen with ample cabinets for storage. This house has oversized windows and custom blinds with lots of natural light through out the day. Master bedroom has walk in closet with built in custom closets. Master Bath features a designer tub, towel warmer and stand in shower. Second master features a full ensuite bath room. Mud room features custom cabinets with in built racks for shoe storage and a seating ledge. Option to add another 3000 sq feet of living space by finishing the Walk Out basement. Currently basement area has been partially finished with dry walls, electrical and plumbing work done. There is provision for heated floors with connections and outlets ready to go. Basement plans include 9 Feet ceilings, living area, full kitchen, two additional bedrooms, theatre room, gym area, sauna and two washrooms. Buyer can finish the basement to their own taste. The patio doors on the main floor and basement are both oversized and there are gas connections on both levels. There is no cost spared for structure of the home everything is done above and beyond required minimum code. (id:26049)
10457 Darkwood Road
Milton, Ontario
This extraordinary multi-family home is perfectly nestled on a serene 5-acre lot. Whether you're looking to create a shared living space for an extended family or house two families under one roof, this property offers the perfect layout. With 6 bedrooms, 5 bathrooms, 2 kitchens, and separate laundry on each floor, there's ample room for everyone. The heart of the home is a fully renovated open-concept kitchen flowing into a great room with panoramic views and a cozy wood fireplace. Outside, enjoy your private oasis: an inground heated saltwater pool, 2 hot tubs, a fire pit, and a picturesque pond surrounded by lush greenery. The property also features a detached 4-car garage with a loft that can become a teen hangout, art studio, or home office. A separate man shed/she shed with heat and hardwired Wi-Fi offers a private space for work or relaxation. With 4 heat pumps, one for the man shed, one for the pool, and two for the house, you'll have year-round comfort. Fruit lovers will appreciate the apple, pear, and cherry trees, plus raised garden beds for fresh produce. The home is just 10 minutes from Highway 401 or Highway 6, and 15 minutes to Guelph or Milton, in the sought-after Brookville school zone, and close to Mohawk Racetrack. With being located in the Halton conservation land, you could apply for the Managed Forest Tax Incentive Program. With a unique blend of privacy, space, and luxury, this home truly checks all the boxes. Don't miss your chance to own this one-of-a-kind property! **EXTRAS** New windows and doors throughout. (id:26049)
507 Plains Road
Toronto, Ontario
Welcome to 507 Plains Rd, a charming, fully detached all-brick bungalow on a desirable corner lot offering the space and natural light you've been searching for. This home has been enjoyed by the same owner for 31 years and sits on an expansive 35 ft x nearly 100 ft corner lot, providing ample outdoor space and privacy. A newer garage adds convenience and modern appeal to the property. Convenient separate side entrance that leads to a self-contained in-law suite, perfect for extended family or mortgage helper. A rare covered front porch offers a welcoming entry, ideal for enjoying the outdoors in comfort. Situated just a few bus stops away from the Woodbine subway, this home boasts an unbeatable location. It's within walking distance to local amenities, including Shoppers Drug Mart, the shops on Coxwell, and popular spots like Starbucks, local restaurants, and doctors offices. Families will appreciate the short walk to nearby schools, making it a perfect choice for all ages. Outdoor enthusiasts will love the close proximity to Stan Wadlow Park / Taylor Creek Park with miles of paved trails that weave throughout the city. Just a 5-minute walk away is the local farmer's market, East York Memorial Arena for ice skating, and a sports park nearby. With its spacious lot and prime location, this corner property offers excellent potential for building a garden suite or dream home like many of the surrounding homes. Don't miss the opportunity to make this wonderful property yours! (id:26049)
305 - 15 Greenview Avenue
Toronto, Ontario
Luxury Tridel Meredian Development. Large 2 Bedrooms & 2 Bathrooms On The South East Corner Having Access To The Large Patio With BBQ Facilities. New Renovated; New Kitchen & New Flooring. The Best Lobby in North York. Amenities Include: Indoor Swimming Pool, Gym, Guest Suite, 24 Hrs. Concierge, Meeting Room, Billiard Room, And Large Party Room. (id:26049)
16 Dolucci Crescent
Brampton, Ontario
Beautiful 4 Bedroom Detached House On Quiet Crescent, Upgraded Kitchen Counter Top, Upgraded Light Fixtures, Upgraded Bathroom Fixtures and Cabinet Handles, Upgraded Hardwood Floor on Main Floor, Upgraded Kitchen Marble Floor, Family Room and Master Bedroom Blinds are Motorized on Remote Control. Laundry Room On Second Floor for Convenient. Large Double Door Garage 21.0 Feet x20.8 Feet With Garage Door Opener. Large Windows, Abundance of Light. Upgraded kitchen Handles, faucet and Light fixtures.upgraded faucets and Fixtures master bathroom and powder room (id:26049)
12031 The Gore Road
Caledon, Ontario
Absolute Show Stopper!! Located on 3/4 Of an Acre on The Caledon/Brampton Border. New Custom House With 6 Bedrooms + Den, 6 Washrooms, 4 Car Garage With Ample Driveway Room For Parking. This Newly Made Home Boasts a Stone Face With With Approximately 7,000 SqFt Above Grade, Along With An Unfinished Basement With Unlimited Design Potential. The Spacious Living and Family Rooms Open Up With 20Ft Ceilings. The Tastefully Upgraded Luxury Kitchen Contains top Of The Line Appliances, Such as The Sub Zero 2 Fridge, And The Wolf 2 Stove and Hood Fan Set. This Kitchen Is Accompanied With A Separate Spice Kitchen and Walk In Servery. (id:26049)
622 - 333 Clark Avenue
Vaughan, Ontario
***Welcome To Your Dream Condo In The Prestigious Conservatory Complex In Thornhill!***This Completely Renovated 2 + 1 Bedroom Condo Offers Luxurious Living In A Prime Location. From The Moment You Are Greeted At The Security Gate You Will Know That You Are In For Something Special. Step Inside And Be Greeted By Stunning Strip Hardwood Floors That Flow Seamlessly Throughout The Open-Concept Living Space. The Gourmet Kitchen Is A Chef's Delight, Featuring Top-Of-The-Line Appliances, Granite Countertops, Two Sinks, And Custom Cabinetry. Whether You're Preparing A Casual Meal Or Hosting A Large Family Gathering, This Kitchen Is Designed To Impress. The Spacious Living And Dining Areas Are Perfect For Entertaining, With Plenty Of Room For Guests To Mingle And Enjoy The Beautiful Surroundings. Large Windows Flood The Space With Natural Light, Creating A Warm And Inviting Atmosphere. Retreat To The Primary Suite, Complete With A Newly Renovated Ensuite Bathroom That Boasts Modern Fixtures And Finishes. The Second Bedroom Is Equally Impressive, Offering Ample Space And Comfort. The Second Bedroom Can Be Used As A Home Office, Guest Room, Or Additional Living Space To Suit Your Needs. The Conservatory Complex Is One Of The Best In The Area, Offering A Full Recreation Center With A Pool, Racquet Courts, Gym, Party Room And More. Enjoy The Convenience Of Living In A High-Demand Area With Easy Access To Shopping, Dining, And Entertainment Options. Don't Miss This Opportunity To Own A Piece Of Luxury In Thornhill. Schedule Your Private Showing Today And Experience The Elegance And Sophistication Of This Exceptional Condo. Book Your Showing Today To Make This Stunning Condo Your New Home! (id:26049)

