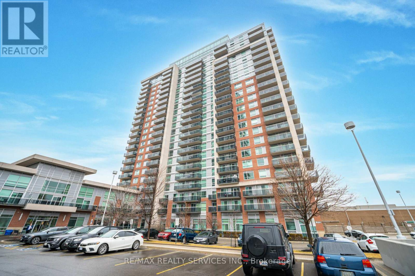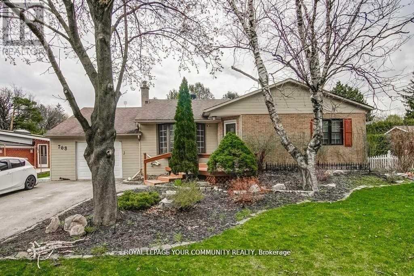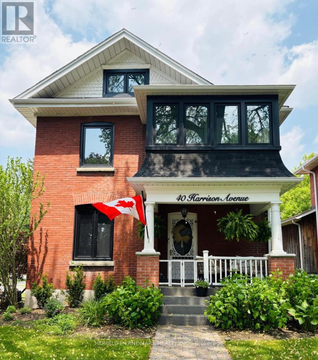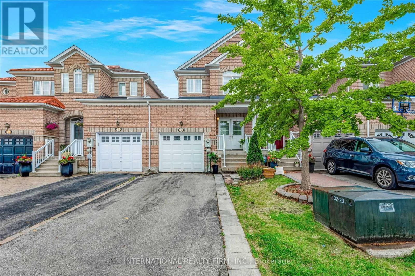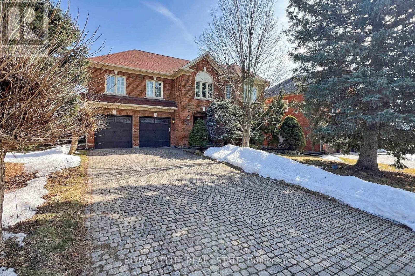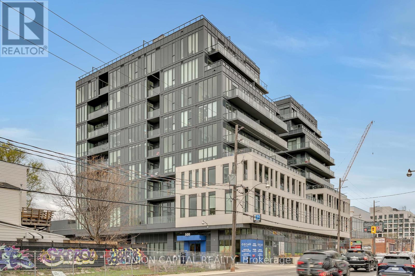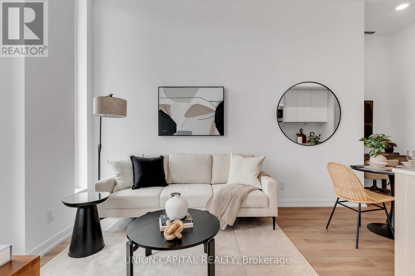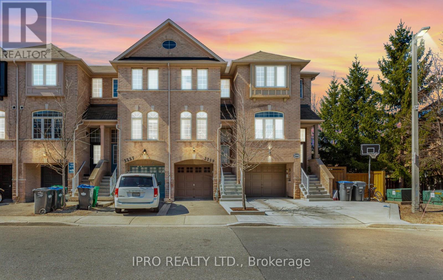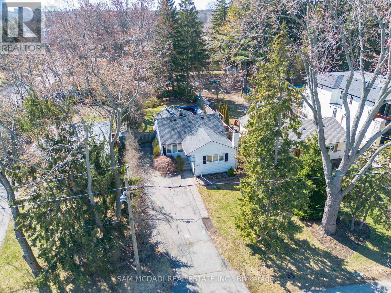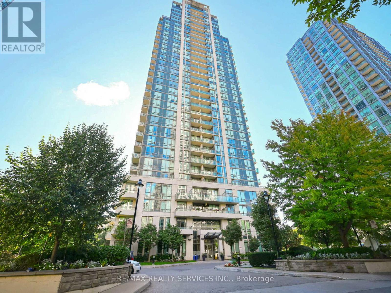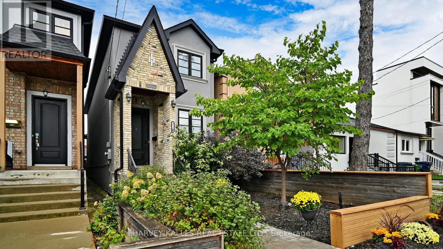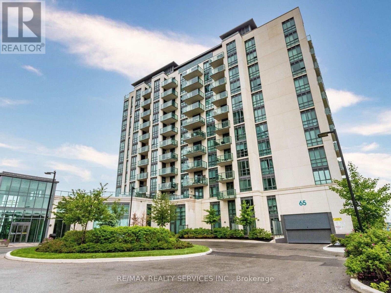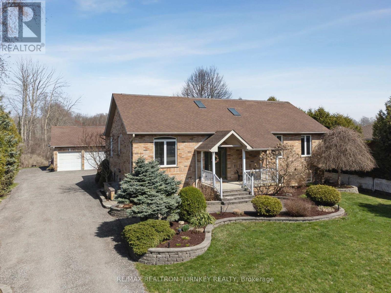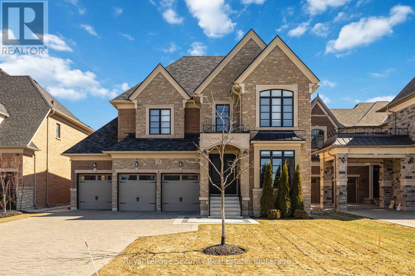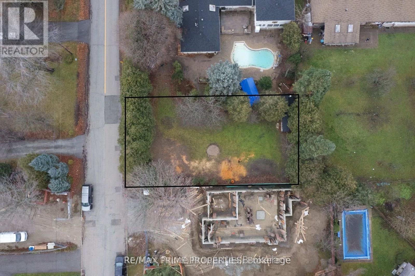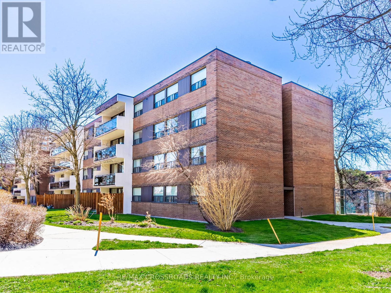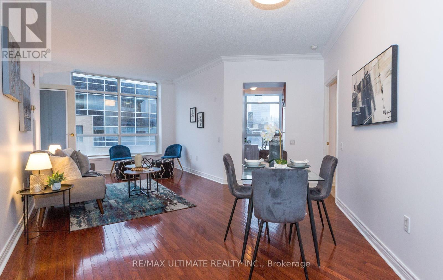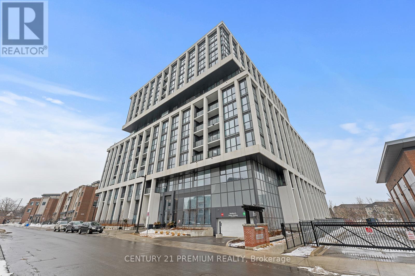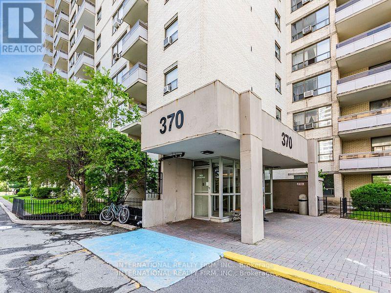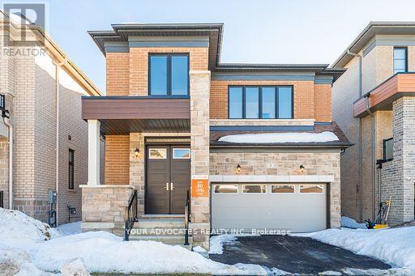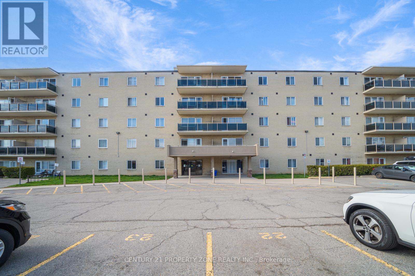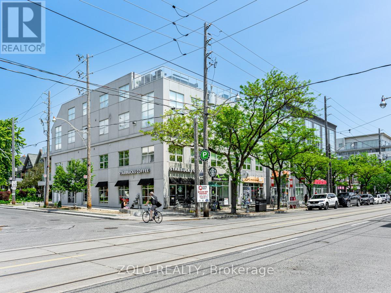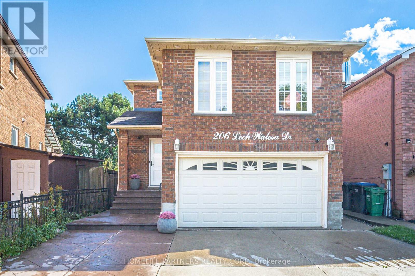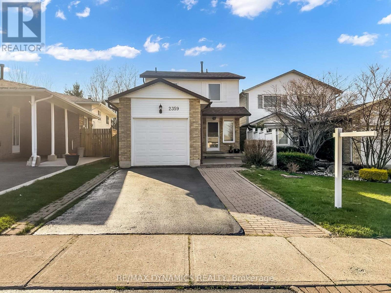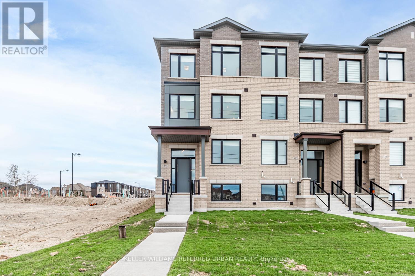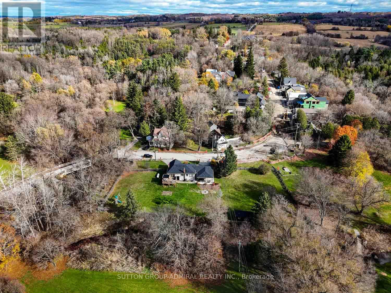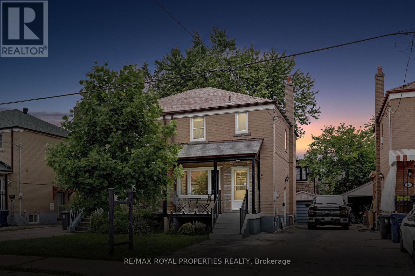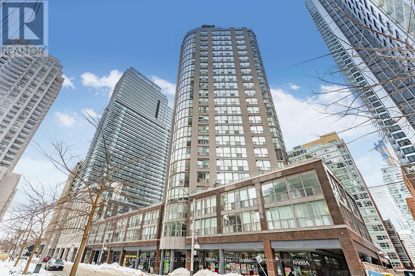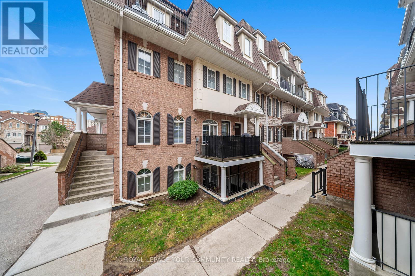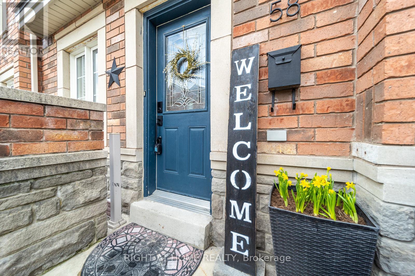2009 - 215 Queen Street E
Brampton, Ontario
Don't miss this one! Mattamy built and located in popular "Rythm Condos & Lofts". Spacious 831 sq.ft 2 bedroom with den. 2 full baths. 2 balconies. 1 - underground parking, 1 owned locker. This lovely unit offers gleaming laminate flooring through most areas. A modern "Galley" style kitchen with pass through to the dining room area. Inviting living room/dining room combo w/ balcony walk out. Great size primary bedroom with 4 pc ensuite (soaker tub) & wicc. Good size 2nd bedroom w/walk out to 2nd balcony. Convenient den can be used for office or nursery. Fantastic easterly views. Conveniently close to transit, schools, restaurants & shopping & more! (id:26049)
768 Grace Street
Newmarket, Ontario
Spacious, beautiful bungalow, renovated, 4 bedroom, 3 bathroom on a quite street in the hospital zone, on a 80' x 100' foot lot with amazing, lovely landscaping with pond and large trees. Huge deck with solid roof. Street is in a very sought after neighbourhood. Modern kitchen, large centre island with quartz countertop and backsplash. Almost new stainless steel appliances, open concept, lots of pot lights. Hardwood floors, large windows. Bright, solid walnut kitchen cabinets in basement apartment. Large basement with one bedroom and one full bathroom,kitchen and separate entrance. Beautiful house steps to Southlake Hospital, transit,school, 404, 10 minutes to Upper Canada Mall and Costco.Lots of amazing restaurants and steps to Main Street. **EXTRAS** 2 Fridges, 2 Stoves, 2 Dishwashers. Washer,Dryer,Shed in Backyard,All Elf's are included. 3 Security System Camera. Separate Entrance (id:26049)
40 Harrison Avenue
Aurora, Ontario
This exquisite brick Victorian home is a rare treasure, boasting a stunning blend of timeless charm and tasteful modern updates. The exterior showcases the classic Victorian style with its steeply pitched roof, updated windows, and ornate trim, all set against a backdrop of vibrant brickwork. Inside, Contemporary lighting fixtures are complemented by sleek contemporary touches, including a beautifully renovated kitchen with quartz countertops and high-end stainless steel appliances. A mix of rich, dark Victorian colors and lighter, modern hues creates a beautiful balance of aesthetic. Open floor plan and updated kitchen flow perfectly into a picturesque backyard excellent for entertaining guests while enhancing livability and preserving historical charm. The bathrooms feature rich finishes, while the living areas are bathed in natural light through large windows. This home seamlessly marries historical grandeur with modern convenience, creating a truly unique living experience. (id:26049)
6 Casabel Drive
Vaughan, Ontario
Welcome to 6 Casabel Drive! This exceptional 1.725 sqft, 3-bedroom townhouse is attached only by the garage on one side, offering the feel of a semi-detached home. Convenient door in the garage provides direct access to the backyard ideal for anyone looking to add a separate entrance to the basement. A fantastic opportunity to create a private rental suite and generate additional income. Located in a prime area, this home is close to everything. Top-rated schools, Vaughan Mills, Canada's Wonderland, and more. Situated in a highly sought-after, family-friendly neighborhood. Enjoy the convenience of no sidewalk and a driveway that fits 2 cars. Inside, you'll find a spacious open-concept layout, featuring a bright living room with a built-in entertainment center and an elegant electric fireplace. The modern, generously sized kitchen overlooks the dining area, perfect for entertaining. Upstairs, three spacious bedrooms and two beautifully renovated baths provide comfort and style. A stunning finished basement adds even more living space. Truly a must-see! Furnace 2022, Fridge, BOSCH dishwasher, stove 2022. **EXTRAS** All Electrical Light Fixtures, All Window Coverings, Gdo + Remote, Washer/Dryer, Cac, C/Vac + Equipment, Wardrobe In Principal Bedroom & Stainless Steel: Fridge, Stove, Dw And B/I Microwave. (id:26049)
175 Strathearn Avenue
Richmond Hill, Ontario
Experience luxury living in this stunning 4+2 bedroom Greenpark executive home, nestled on an extra-wide and deep lot in the sought-after Bayview Hill community. Inspired by European elegance, this meticulously renovated home features spectacular principal rooms, a grand living and formal dining area, and impeccable finishes throughout.Enjoy beautiful limestone flooring, a solid wood kitchen with premium granite countertops, and luxurious quartz vanities in the bathrooms. The home boasts high-quality, brand new hardwood floors, adding warmth and sophistication to every space.The master retreat offers ample closet space, while the separate entrance leads to a finished basement with an in-law suite perfect for extended family or guests. Located in a top-rated school district, this home is an exceptional opportunity to experience refined living in Bayview Hill. (id:26049)
247 Harding Park Street
Newmarket, Ontario
Beautiful - Well Built 4 Bedroom Three Storey Townhome Located In Prestigious Glenway Estates, Newmarket. Modern, Stylish Kitchen w/ Upgraded Granite Countertop, Oak Staircase with upgraded iron Pickets, 9Ft Smooth Ceiling On Main Floor. 4 Spacious bedrooms. Bright & Functional Layout. Steps To Upper Canada Mall. Close to Schools, Park, Hospital, Grocery, Retail Stores and major highways. A Must See! (id:26049)
769 Olive Avenue
Oshawa, Ontario
Nestled in a prime location near Highway 401, this charming 4+1-Bedroom brick bungalow offers both convenience and comfort. Featuring a fully finished basement and private parking for up to 4 cars, this home is designed for practicality and ease. Situated at the intersection of Harmony and Olive, it boasts proximity to top-rated schools, a medical clinic, restaurants, parks, public transit, and a recreation complex. Enjoy the perfect balance of urban accessibility and neighborhood charm, with seamless access to Highway 401 for added convenience. A delightful home ready to meet your lifestyle needs! (id:26049)
703 - 123 Portland Street
Toronto, Ontario
Taxes not yet assessed. Welcome to the desirable address of 123 Portland, where luxury meets classical Parisian elegance. This unit boasts 9-foot smooth-finish ceilings, wainscoting, crown molding, engineered hardwood floors & over $70,000 in upgrades. French doors open to a Juliette balcony offering gorgeous east city views, including the CN Tower. The open concept kitchen features a central island, Miele appliances, and Caesarstone countertops. The 2nd bedroom includes a double closet and an ensuite bath in the primary bedroom. Steps away from restaurants, shops, and grocery stores, and with effortless commuting due to close proximity to transit and highways (id:26049)
419 - 500 Dupont Street
Toronto, Ontario
Embrace cozy city living in this brand-new 1-bedroom, 1-bath suite at Bathurst & Dupont. With a warm, inviting atmosphere and a well-designed layout, this home offers modern finishes and the perfect amount of space for comfortable living. Enjoy the convenience of a locker for added storage and take advantage of the vibrant neighbourhood with easy access to transit, cafés, parks, and shops. A charming retreat that combines modern living with a laid-back, welcoming vibe. (id:26049)
207 - 500 Dupont Street
Toronto, Ontario
Step into stylish city living with this brand-new 2-bedroom, 2-bath suite nestled at Bathurst &Dupont. Thoughtfully designed with contemporary finishes and a spacious open-concept layout, this unit stands out with its expansive terrace perfect for relaxing or entertaining. Includes one parking spot and a locker for added convenience. Enjoy the charm of a vibrant, walkable neighbourhood with easy access to transit, boutique shops, local cafés, and parks. A rare opportunity to enjoy modern comfort and outdoor space in one of Toronto's most connected communities. (id:26049)
3259 Redpath Circle
Mississauga, Ontario
Bright and spacious home located in the sought after and family friendly neighbourhood of Lisgar. well maintained and beautifully cared for by original owners. Main floor features open concept living and dining rooms filled with lots of natural light leaving you feeling cozy and comfortable. Renovated modern white kitchen with Corian countertops, new stainless steel appliances, ceramic floors, backsplash, California shutters and faux-wood blinds. A sunny and spacious eat-in kitchen features a walk-out to deck, ideal for BBQ or morning coffee overlooking the yard. Unlike any other unit, this home features a professionally landscaped backyard with patio stones, perfect for outdoor relaxation or entertainment. The second level offers three generously sized bedrooms, each designed with ample closet space and large windows. The lower level family room can easily function as a home office, media room or gym with direct access to garage and a walkout to fully fenced backyard offering privacy and sanctuary. The custom blinds and high quality hardwood floors throughout the entire home will make you feel stylish and charming. Prime location, just a few minutes walk to both elementary and secondary schools, including French immersion Plum Tree Park and Edenwood Middle School. Close to parks, trails, transit, highways, shopping, major retailers (superstore, Walmart, home depot, LCBO etc.), restaurants and Lisgar GO Station (only 1.4 kms away). (id:26049)
104 Stedford Crescent E
Brampton, Ontario
Welcome to 104 Stedford Crescent, A Pristine and Elegant fully detached home located in the highly sought-after, family-friendly neighbourhood of Mount Pleasant, Brampton. This exquisite property features four spacious bedrooms and three modern bathrooms, Upon entering through the double doors, The open-concept design fosters a warm and inviting atmosphere, with a gourmet eat-in kitchen that seamlessly extends to a deck and a fully landscaped backyard perfect for both entertaining and relaxation. Primary bedroom, which is complemented by an extra-large walk-in closet and a luxurious 4-piece ensuite. For your convenience, a second-level laundry room is available, simplifying household chores. The owner has successfully obtained the legal basement permit from the city. The construction is currently underway and is projected to be completed by the end of May 2025. This development represents a significant potential for the property, both in terms of its value and the rental income it can generate. The property's irregular lot size allows for straightforward additions of side or back entrances, offering easy access and flexibility for incorporating additional entryways. Additional features include a one-car garage and close proximity to top-rated schools, scenic parks, major highways, and convenient shopping options. (id:26049)
1218 Lakebreeze Drive
Mississauga, Ontario
Exceptional building opportunity with habitable house in Mineola East community on a 50' x 163' ft lot. Remarkable location with close proximity to all desired amenities - Port Credit's GO station, the QEW, amazing public and private schools, restaurants, waterfront walking trails and more. Lot is suitable for an approx. 4,000 square foot home above grade with all the bells and whistles OR a fourplex with excellent rental potential. Whether you're a custom home builder, investor, or end-user, don't delay on this sound buying opportunity in one of south Mississauga's most desirable neighborhoods. **EXTRAS** Property is being sold as lot value and in as is condition. (id:26049)
2009 - 3515 Kariya Drive
Mississauga, Ontario
Luxurious Corner Suite With 9Ft Ceiling On 20th Floor In The Heart Of Mississauga With Spectacular Views Of Lake Ontario & City. Excellent Open Concept Layout 925 Square Feet Including Balcony, Open Balcony Beautiful South West View From The Unit, Sun Exposure For Most Of The Day Extended Kitchen Cabinets, Newly Renovated With Brand-New Appliances, Granite Countertop & New Flooring. Carpet Free Living. The Open Concept Den Can Be Converted Into Enclosed As Well. Amazing Location Next To Elm Drive Public School and Daycare. Steps Away From Square One, GO Station, and Future Hurontario LRT line. Dedicated Parking Space Next To The Elevators. **EXTRAS** 5 Star Amenities - Heated Indoor Pool & Sauna, Whirlpool, Gym, Library, Party Room, Games Room, Guest Suites, 24-Hour Concierge & Security, Theater Room & BBQ Area .Extra parking spot can be rented for $100-120/month. (id:26049)
272b Boon Avenue
Toronto, Ontario
Exceptional Custom-Built Home Beautifully Designed For Comfortable, Modern Living! The Main Floor Boasts Spacious Principal Living And Dining Rooms, Complemented By A Stunning Eat-In Kitchen Open To A Warm And Inviting Family Room, With A Walkout To A Private Deck And Yard With Access To The Detached Garage. Upstairs, Find Your Primary Suite With Ensuite And Walk-In Closet, Along With Two Generously Sized Bedrooms. Sun-Filled Interiors Enhanced By A Skylight And Pot Lights Throughout, Featuring Luxurious Finishes Including 9-Foot Ceilings, Granite Countertops, And Gleaming Hardwood Floors With Nearly 3,000 Sq. Ft. Of Total Living Space. Perfectly Positioned For Everyday Comfort And Entertaining, This Home Also Offers Two Separate Laundry Rooms And Newly Renovated Bathrooms, Along With Updated Laminate Flooring In The Lower Level. The Lower Level With Its Own Entrance Features A Kitchen, Bedroom, And Living Area - Ideal For Extended Family, Guests, Or As An Income Suite With The Potential To Generate $2,500 Per Month. Ideally Situated In A Flourishing Neighbourhood Celebrated For Its Family-Friendly Atmosphere, Trendy Shops, Charming Cafés, Top Public And Private Schools, Expansive Parks, And Seamless Transit Access. A Rare And Exciting Opportunity To Own A Turnkey Home In One Of Toronto's Most Dynamic Communities - Don't Miss It! (id:26049)
306 - 1440 Bishops Gate
Oakville, Ontario
Welcome to this Gorgeous condo apartment in the heart of Oakville's most desirable & prestigious Glen Abbey Community. Modern vibrant laminate flooring throughout for contemporary living, greets you at the door and flows seamlessly throughout. The generously sized bedroom is complemented by a versatile den, ideal for a second bedroom or office & 4 pc bathroom. A well-designed layout featuring a modern kitchen, Breakfast Bar, Backsplash, Quartz Countertops, tons of Cupboard Space & LED pot lights. This unit comes with ensuite laundry, 1 parking & good size Storage locker (which is just next to the balcony).Relax on your open balcony, accessed through elegant French doors, perfect for firing up the grill and enjoying outdoor dining. Amenities includes a Gym, Sauna, BBQ, Party Room, Outdoor Patio, Meeting Room + much more. Close to All Amenities Glen Abbey Community Center, Schools, Parks, Camping area, Transit, Hwy, Groceries, Restaurants, Shopping and more! Don't miss the opportunity to live in the Oakville's most sought area. (id:26049)
2705 - 3900 Confederation Parkway E
Mississauga, Ontario
Welcome to luxury living at its finest units at M City!! This unit offers a spacious layout with 2bedrooms, 2 bathrooms, and a den, complemented by a big balcony ,perfect for enjoying the stunning views.Situatedin the heart of Square One area in Mississauga, State Of The Art Building With Endless Amenities Including 24 Hr Concierge, Private Dining Room With Kitchen, Event Space, Game Room With Kids Play Zone, Rooftop Terrace And Much More.this prime location offers unparalleled convenience. Just steps away from Square Oneshopping Centre, Sheridan College, and close proximity to UTM, residents will enjoy easy access to a plenty of amenities, entertainmentoptions, and educational institutions. With one parking spaces and one locker included, convenience is at your fingertips. this condo provides the perfect balance of urban living and Don't miss out on the opportunity to experience the epitome of upscale living in one of Mississauga's most sought-after location. (id:26049)
407 - 65 Yorkland Boulevard
Brampton, Ontario
Gorgeous Executive Condo(1+den), Loaded With Upgrades In a most prestigious Area Of Brampton . This Home Features A Large Bedroom With 4Pc En-Suite And W/I Closet, Floor to ceiling windows, 9ft ceilings island kitchen design with stainless steel appliances, Granite countertops and upgraded bathrooms. Den Can Be Used As A 2nd Bedroom Or Office, Laminate Floors throughout,, Walk Out To Balcony, Painted, Underground Parking, Locker, Visitor Parking, Close To School, Shopping, Parks, Transit, Church And Much More. (id:26049)
607 - 11611 Yonge Street
Richmond Hill, Ontario
Introducing Uniqueness. Largest 1Bed + Den Luminous Layout In The Bristol Low Rise Boutique Condos And Unlike Anything Else In The Area! Design And Architecture You'll Fall In Love With. Only Two Units With Spectacular 774 Sqft Layout In Entire Building! Luxurious Large Kitchen W/Lots Of Cabinetry, Large Granite Counter & Top Of The Line Stainless Steel Appliances, Spacious Den W/Own Bathroom Perfect For Work, Guests, And Entertainment. Unit Is Near The End Of The Hall: Private & Quiet. Immaculately Maintained Home Offers You Pride of Home Ownership and Opportunity to Embrace Exceptional Living Experience and All Amenities That The Neighborhood Has to Offer. Beautifully Manicured Grounds, Elegant Entrance Lobby, Party/Meeting Rm, Exercise Room, Plenty of Guest Parking, Steps To Supermarket, Shopping, Hillcrest Mall, Library, Viva Transit, Hospital. Close To Go Train Stations, 400 Highways, and Future Subway & City Center. **EXTRAS** One Parking & One Locker. Immaculately Maintained Home (id:26049)
621 - 25 Water Walk Drive
Markham, Ontario
Welcome to Riverside Uptown Markham Condos (Building B) by Times Group, perfectly situated in the heart of Unionville! This immaculate one-bedroom unit offers 9-Foot Ceilings, Laminate Flooring Throughout, Stacked Front-Load Washer and Dryer, Stainless Steel Appliances, Quartz Countertops, a spacious Walk-In Closet, Under-Cabinet LED Lighting, New Fresh Paint Throughout, and an Unobstructed open North-Facing View. Enjoy top-tier Amenities including a 24-hourConcierge, Guest Suites, Fitness Centre, Billiards Room, Outdoor Swimming Pool, Rooftop Barbecue Terrace, Ping Pong Room, Lounge with Bar, Visitor's Parking, a Library/Wi-Fi Lounge, Party Room with Dining Area, Bar and Servery! This unit comes with one Parking Spot and one Locker Included! Conveniently located near Highways 407 and 404, York University Markham Campus, the Unionville GO Station, and Steps from the Viva Bus Stop, Cinema, Supermarkets, Banks, Restaurants, Parks, and More! Don't miss this opportunity to call Riverside your New Home! (id:26049)
166 Church Street
Georgina, Ontario
Welcome to 166 Church Street, Keswick. An incredible opportunity for investors, builders, or those with a vision. This charming bungalow sits on a large lot in one of Keswicks quiet, well-established neighborhoods. Whether youre looking to renovate and personalize this home to your taste, or start fresh and build your dream home, the possibilities are endless. Surrounded by mature trees and close to schools, parks, and all local amenities, this property offers the perfect balance of peaceful living and convenience. Dont miss your chance to secure a prime piece of real estate in this growing lakeside community. (id:26049)
47 Ingram Road
Markham, Ontario
Bright & Stunning 2-car garage home in a high-demand Milliken Mill community offers a rare and functional layout, Upgraded Hardwood Floor on the first and Second floor and pot lights throughout the main floor . The expansive interlocking backyard provides ample space for outdoor enjoyment, while the finished basement with a separate entrance, complete with a kitchen space and bathroom, adds incredible versatility for extended family or rental opportunities. With a wide driveway offering generous parking and a prime location near top-rated schools, parks, and major amenities like Pacific Mall and various supermarkets, this bright and spacious home is perfect for modern family living. (id:26049)
20173 Bathurst Street
East Gwillimbury, Ontario
Bursting with Character and Charm - A Truly Unique Raised Bungalow! Step into this one-of-a-kind home where timeless charm meets modern living. Nestled in a beautifully landscaped front yard, the home is framed by interlocking walkways and lush shrubbery, creating an inviting first impression. Designed with an open concept flow, the heart of the home features a dramatic Great Room with soaring vaulted ceilings and a cozy wood-burning fireplace insert. The beautifully renovated modern kitchen is a chef's dream, offering abundant cabinetry, sleek stone countertops, and a custom built-in stone top Breakfast Bar area ideal for a quick meal. The adjacent dining room boasts a large built-in pantry, combining elegance with practicality and the main-floor office provides a quiet retreat for work or study. Enjoy year-round comfort in the fully enclosed sunroom with walk-out access to a spacious deck, ideal for morning coffee or sunset gatherings. The primary bedroom offers a private retreat with its own walk-out to the deck, a generous walk-in closet, and a 4-piece ensuite. Two additional bedrooms feature large windows & ample closet space. Downstairs, the fully finished basement expands your living space with a massive rec room w/Gas Fireplace, perfect for extra guests or games nights and a beautifully designed 1-bedroom in-law suite. This renovated separate unit includes its own ground-level entrance, a stunning custom kitchen with wood top built-in table, a bright living room with Electric f/p, and a full 4-pc bath, making it ideal for extended family or guests. Outside, enjoy the expansive deck overlooking the grounds, and take advantage of the detached Heated & Insulated 3-car garage with R/I Plumbing for all your vehicles, tools, or hobbies. Located just minutes from both Newmarket and Bradford, this home offers easy access to transit, shopping, the Go Station, and major highways 404 and 400, making it a commuter's dream. (id:26049)
12 Clear Spring Avenue
Georgina, Ontario
Step into this charming 4-bedroom, 3-bathroom home in the heart of Simcoe Landing. With a premium lot and 2,482 sq. ft. of beautifully designed space, this home is a perfect blend of style and comfort. From the spacious bedrooms to the functional unfinished basement, with oversized windows, offering natural light and endless possibilities, this home has it all. Here are 5 things you will love: 1. The spacious eat-in kitchen with a breakfast bar, top of the line stainless steel appliances, and oversized walkout to the deck, perfect for your morning coffee. 2. The living room, with its hardwood floors, gas fireplace, and picture window, creates a cozy ambiance. 3. Enjoy elegant dining encased by coffered ceilings and built-in shelves. 4. The primary bedroom is a true retreat with a 5-piece ensuite, wainscoting, and walk-in closet. 5. A beautifully designed mudroom with built in shelving and custom dog wash station with enhanced finishes for your furry friends. With nearby parks, trails, beautiful Lake Simcoe and quick access to Hwy 404, shopping and newly built MURC community centre, this home is not just a place to live; its a lifestyle waiting to be embraced. Welcome home! **EXTRAS** Stunning Turn Key Home! Oversized Backyard, Large Above Grade Windows in Basement, Huge Front Hall Walk-In Closet, and Much Much More! (id:26049)
39 Endless Circle
Vaughan, Ontario
WELCOME TO THIS EXQUISITE 4+2 BEDROOM HOME WITH LEGAL BASEMENT APARTMENT! A MASTERPIECE OF ELEGANCE AND MODERN COMFORT, OFFERING SPACIOUS BEDROOMS, 6 BATHS, AND A FULLY FINISHED BASEMENT APARTMENT - IDEAL FOR PREMIUM RENTAL INCOME OR MULTI-GENERATIONAL LIVING.STEP INSIDE TO HIGH CEILINGS, EXPANSIVE WINDOWS, AND AN OPEN CONCEPT DESIGN THAT FLOODS THE HOME WITH NATURAL LIGHT. OUTSIDE, ENJOY A BEAUTIFULLY LANDSCAPED YARD WITH A POOL SIZE HOT TUB - IDEAL FOR RELAXING AND HOSTING GUESTS. LOCATED JUST MINUTES FROM TOP-RATED SCHOOLS, FINE DINING, AND UPSCALE SHOPPING, THIS HOME OFFERS THE ULTIMATE LUXURY LIVING. DON'T MISS THIS RARE OPPORTUNITY - SCHEDULE YOUR PRIVATE TOUR TODAY! **EXTRAS: Hot Tub, Security Cameras, Sprinkler System, Tesla Charging Station** (id:26049)
1 Braeburn Boulevard
Toronto, Ontario
Heres Your Chance To Design And Build A Custom Home Tailored To Your Unique Style And Needs. Seize This Incredible Opportunity To Create Your Dream Living Space In The Heart Of Scarborough! (id:26049)
111 - 20 Sunrise Avenue
Toronto, Ontario
Spacious Ground Floor Unit Has Had Lots Of Renovations By Certified Contractors. The Condo Is In A Low Rise, Well-Maintained Building With A Great Courtyard That Provides Privacy And Quiet. Enjoy The Ground Floor Terrace And The Gardens Maintained By The Complex. The Master Bedroom Fits A King-Size Bed And Has An Ensuite 2pc Bathroom. Walk To Eglinton Square And Ttc (Eglinton Crosstown LRT Open This Summer) And Easy Access To The Dvp. The Building Has An Outdoor Pool, Sauna, Recreation and Party Room, Tennis Courts,Outdoor Swimming Pool, Children Playground. (id:26049)
2406 - 135 East Liberty Street
Toronto, Ontario
Welcome to this stunning condo located in one of Toronto's most vibrant and sought- after communities- Liberty Village. This boutique style building offers a unique blend of comfort and urban convenience, perfect for professionals, creatives, and anyone looking to enjoy city living at it's finest. Step inside to discover a bright and spacious unit featuring souring high 10 ft ceilings and expansive floor to ceiling windows that flood the space with natural light. Enjoy open north facing views, creating a serene and airy atmosphere all day long. The layout is intelligently designed to maximize every square foot, custom island, and millwork throughout the dining room & Bedroom allow for functional storage with a seamless flow for living, working, and entertaining. The Building offers a more intimate, community oriented feel while still providing access to top tier amenities. You are steps from, trendy restaurants, fitness studios, parks, and transit, all within the boundaries of Liberty Village- a neighbourhood known for its creative energy and strong sense of community, where modern living meets downtown charm. Great Access to Highways, TTC, Retail, Down town Core and much much more. (id:26049)
304 - 2 Edith Drive
Toronto, Ontario
Discover your perfect dream home in the vibrant Yonge & Eglinton area! A walker's paradise with a score of 98. This spacious two-bedroom, two-bathroom condo offers an abundance of closet space, ensuring all your storage needs are met. The unit features an oversized den ideal for a large office or creative workspace. With a well-designed split bedroom setup, this condo provides added privacy, making it perfect for families, roommates or hosting guests. Plus, enjoy the convenience of ensuite laundry and the charm of freshly painted walls. Don't miss out on this fantastic opportunity to live in one of Toronto's most sought-after neighborhoods. (id:26049)
1204 - 1063 Douglas Mccurdy Comm Circle
Mississauga, Ontario
Experience luxury lakefront living in this brand-new, spacious corner condo in prime Port Credit! Featuring 3 bedrooms, 3 bathrooms, and breathtaking lake views, this modern unit boasts 9 ft ceilings and floor-to-ceiling windows, filling the open-concept living and dining area with natural light. Designed for comfort and convenience, enjoy world-class amenities, including a concierge, gym, yoga studio, private party room, outdoor lounge with BBQ/dining/WiFi, bicycle storage, and visitors' parking. Rogers Fiber Optic Internet is included in the condo fees. Ideally located, this home is just minutes from the GO station, a short walk to the lake, parks, restaurants, shopping, and banks, with easy access to QEW and 403. Close to Humber College, U of T, beaches, marinas, golf courses, and scenic trails, this condo offers the perfect blend of modern design, high-end finishes, and unbeatable convenience. Dont miss this rare opportunity schedule a viewing today! (id:26049)
1416 - 370 Dixon Road
Toronto, Ontario
Renovated unit ready to move in. Gourmet kitchen with soft closing cabinets, granite countertop, hydrolic self closing crockery shelf, pull mount pantry, Tridel built, one bus to Kipling subway (id:26049)
5 Sweet Gale Crescent W
Richmond Hill, Ontario
Welcome to this stunning brand-new Countrywide home, where modern design meets comfort and style. This spacious 5-bedroom home features beautiful hardwood floors throughout, creating a warm and inviting atmosphere. The upgraded kitchen is a chefs dream, complete with high-end appliances, sleek countertops, and ample storage space. The generous walk-in closet in the master suite offers plenty of room for your wardrobe and more. Soaring ceilings throughout the home add a touch of elegance and open the space, creating a bright and airy environment. Walk Up basement. Located in a desirable neighborhood, this home combines luxury living with everyday convenience. Don't miss the opportunity to make this your dream home! (id:26049)
411 - 936 Glen Street
Oshawa, Ontario
STUNNING Bright & Spacious 2 Bedroom, Condo Apartment In A Low Rise Building In The Lakeview Community UNIQUE Opportunity For First Time Home Buyers, Downsizers And Investors Functional Living Space, OPEN CONCEPT Large L-Shaped Living/Dining with laminate floors and walkout to PRIVATE balcony Area Overlooking Serene . Updated Kitchen with stain steels appliances , beautiful backsplash & quartz counter top 2 Spacious Bedrooms Including An Airy Master Bedroom W/ A Walk-In Closet This building is clean & well maintained. Conveniently Located STEPS To School, 6 MINUTES DRIVE TO LAKE FRONT PARK , 5 MINUTES DRIVE TO GO TRAIN STATION , 5 Minutes Drive To Neighborhood Mall With Freshco Grocery Store, Shoppers Drug Mart, LCBO, Library, Tim Horton's And Other Stores CLOSE TO bus transit , Park, Oshawa Creek Bike Path, Shopping, And Has Easy Access To HWY401. (id:26049)
304 - 1842 Queen Street E
Toronto, Ontario
Stunning 2-storey (2 Bdrm + 3 Bath) penthouse suite at the award-winning Beach House Lofts. An entertainers dream, the unit offers 1,862 sqft of indoor living space with an incredible2-tier 407 sqft private rooftop terrace with a gas line for BBQ, water line for plants. This unit feels like a home and boast open concept living with soaring 10 & 12 ft ceilings with upgrades to bathrooms, kitchen (Silestone countertop and backsplash, SS appliances), enclosed storage space beneath stairs and engineered hardwood floor throughout. This unit also offer a luxurious master bedroom that features a wall-to-wall custom-built closet, a second walk-in closet and a beautiful master bathroom with 4-piece ensuite. Starbucks, Bruno's, restaurants and shops at your door step and the boardwalk being steps away. Pet friendly building. A Must See! (id:26049)
727 - 21 Nelson Street
Toronto, Ontario
Experience the perfect blend of vibrancy and tranquility in this beautifully renovated south-facing one-bedroom plus den, nestled in one of the city's most coveted boutique buildings. Ideally positioned at the crossroads of the Financial and Entertainment Districts, this stunning residence offers extensive sunlight, breathtaking views, and soaring 9-foot ceilings. Step into a thoughtfully designed space featuring new flooring throughout, an updated contemporary kitchen with sleek granite counters and stainless steel appliances, and a versatile den ideal for a cozy dining room or additional home office space. The private open balcony provides a serene retreat, where you can unwind and soak in the dynamic cityscape. Located just steps from Osgoode Station, the upcoming Ontario Line, and the prestigious Shangri-La, this condo offers a rare combination of peaceful city living with unmatched accessibility. You're moments away from luxury shopping at Four Seasons, the Eaton Centre, world-class dining, and premier entertainment venues, all while enjoying the privacy of a quiet, tucked-away street. This hotel-style building is rich in amenities, catering to both relaxation and entertainment. Indulge in resort-like living with access to a state-of-the-art fitness centre, indoor plunge pool, hot tub, guest suites, and a stunning rooftop terrace with a fire pit, BBQ area, and breathtaking skyline views. Visitors will appreciate ample guest parking, ensuring a seamless experience for family and friends. This freshly painted, move-in ready home is the perfect balance of luxury, convenience, and lifestyle, whether you're seeking a primary residence or a smart investment. One parking spot and one locker are included for added ease and storage. (id:26049)
23 Lesgay Crescent
Toronto, Ontario
Welcome to 23 Lesgay Crescent, a delightful home in a prime location just minutes from Sheppard! This property boasts spacious living and dining areas, a kitchen equipped with stainless steel appliances, and three bedrooms on the upper level. The basement features a separate entrance at the back, leading to a self-contained area with its own kitchen, bathroom, bedroom, and laundry. Enjoy easy access to the lush backyard from both the dining room and back kitchen. Situated in a fantastic area, close to North York General Hospital, Sheppard Subway, the 401, shopping, and more. Don't miss the chance to explore this incredible home! EXTRAS Unbeatable location, hardwood flooring throughout, separate entrance to a private space with its own bedroom and kitchen, and two sets of washers and dryers. (id:26049)
206 Lech Walesa Drive
Mississauga, Ontario
Beautiful Well Maintained Detached Home Minutes To Downtown Mississauga And Square One Shopping Centre. 3 Bedroom 4 Bathroom Home With A Spacious Above Grade Family Room. Finished Basement With A Full Bathroom. Beautiful Backyard Oasis Perfect For Entertaining Guests. Great Location & Neighbourhood. 6 Min Drive To Square One Mall, Catholic & Public Schools, Hospital, Parks, Quick And Easy Access To Hwy 403, Buses & Go Transit. 220Volt Built-In Plug In Garage For Easy Electric Charging. Garbage Disposal In Kitchen Sink. Central Vacuum Throughout The House Including Kitchen For Easy Cleaning. Built In Surround Systems In Basement & Family Room. (id:26049)
2359 Malcolm Crescent
Burlington, Ontario
Welcome to 2359 Malcolm Cres Nestled in one of Burlington's most desirable neighbourhoods! This bright family home features 3 bedrooms, 3 bathrooms & finished basement with spacious rec room. Step into the modern, light-filled kitchen complete with quartz countertops, stainless steel appliances, ceramic backsplash, and a large sink. Living room opens onto an interlocked patio with gazebo & an impressive 149 ft deep lot fully fenced backyard with no rear neighbours, creating the perfect setting for outdoor entertaining. Retreat to the primary suite features a 3-piece ensuite, walk-in closet, and a large window with view of the escarpment. Additional highlights include attached garage with side door, garage door opener with remote, and numerous updates such as roof & eaves, patio interlock, kitchen, furnace & A/C, windows, front & garage doors + opener. Located close to schools, parks, transit, shopping, and with easy highway access. ** This is a linked property.** (id:26049)
409 - 1040 The Queensway Street
Toronto, Ontario
Welcome To Loggia Condos! Gorgeous 2 Bed, 2 Full Bath Suite In Split Bedroom Layout In Great South Etobicoke Location. Open Concept With Kitchen & Breakfast Bar. 2 Walk-Outs To Large Private Terrace, Master Bedroom With Juliette Balcony & 4 Pc Ensuite and Ensuite Laundry. Amenities Galore: Fully Equipped Fitness Centre/Gym, Sky-View Indoor Lap Pool, Open Roofed Hot Tub, Sauna, 24/7 Concierge/Security! Visitor Parking. Steps To Public Transit, Cineplex, Shopping, And More! Quick Access To Gardiner/QEW & 427.*1 Parking spot and 1 Locker*. It's All There For You! (id:26049)
351 Tennant Circle
Vaughan, Ontario
This stunning 3-bedroom, 4-bathroom residence offers over 2,300 square feet of thoughtfully designed living space. Ideally positioned on the west side of a quiet street, this home boasts a bright ground-level family room perfect for relaxing or entertaining. The main floor features an inviting open-concept layout, seamlessly blending the kitchen, dining, and living areas all highlighted by a walkout to a spacious deck. A private office adds function and flexibility, perfect for working from home. Upstairs, the luxurious primary suite impresses with his and her closets, a spa-like 5-piece ensuite, and a private deck for your morning coffee. Two additional generously sized bedrooms complete the third floor. The basement offers endless potential with its unfinished space, ready for your personal touch. Move in and make this beautiful new build your forever home! (id:26049)
485 Kettleby Road
King, Ontario
Exceptional Renovated Bungalow On A Prime Lot Nestled On Almost An Acre Of Land, Backing Onto Greenspace And Kettleby Park. One Of The Largest Lots On The Street, With Absolutely Breathtaking Views Of Greenspace On A Ravine Lot. This Beautiful Home Is Completely Upgraded With 3+1 Bedrooms, 2.5 Bathrooms, Perennial Gardens, 10-Car Parking, Double Car Garage With Attic, Oversized Deck, Basement Recreation Room + 1 Bedroom, And A Workshop. Located Minutes From Hwy 400. Upgraded Water Filtration/Reverse Osmosis System, Furnace, Electrical Panel, Roof, Exterior Doors For Front And Backyard, Basement Windows, And Deck. (id:26049)
22 Rupert Street
Toronto, Ontario
Welcome to 22 Rupert St. ! This stunning 3 bedroom, 2 bathroom home is a perfect blend of modern upgrades and prime location. Step into a recently renovated kitchen, boasting a large infinity island and sleek stainless steel appliances , a chefs dream! The basement has been beautifully transformed into a bright, open rec room with its own separate entrance, ideal for entertaining or additional living space. Upgraded HVAC in 2017, along with many other recent enhancements, ensures comfort and efficiency throughout the year. Situated in a highly-sought after neighbourhood, you'll enjoy a short, less than 30-minute commute to downtown Toronto. Just minutes away from the TTC and close to the Subway, you have access to the city at your fingertips. You will appreciate the proximity to schools, parks, shopping, and love the convenience of many other nearby amenities. Don't miss ou t on this exceptional property that truly has it all! (id:26049)
1407 - 24 Wellesley Street W
Toronto, Ontario
Location! Location! Location! High-demand area steps to Subway station. Bright & Spacious 1 Bedroom With Semi-Ensuite + Glass-Door Sunroom. Floor to Ceiling Windows on high floor. Laminate Floor Throughout. 1 parking & 1 locker included. Steps To Subway, Walking distance To U Of T, Yorkville, Hospitals, Eaton Centre, Ryerson, dining & entertainment, Bay Street Financial District. 24 Hr Concierge, Beautiful Roof Top Terrace, hot tub, party room, Gym With Spectacular Views. visitor parking. Well-Maintained Building With Good Amenities. Heat, Hydro, Water, basic cable & internet Included In Maintenance Fee. (id:26049)
227 River Street
Toronto, Ontario
House gutted by fire. This property is being sold 'as is where is' for land value only. **PLEASE READ SCHEDULE "B" found in the Attachments **This Property is in a heritage district part of Cabbagetown. This is a PART V Property. If you want to know more go to Cabbagetown South District Plan June 2005 **Entry into the Property Is Not Allowed** Please consult engineering report in attachments. There is no survey ** To understand the property's best possible uses please consult a Lawyer. ** House is described as semi-detached in the engineering report but rowhouse on Geowarehouse. (id:26049)
202 - 58 Sidney Belsey Crescent
Toronto, Ontario
Welcome to 58 Sidney Belsey Crescent a beautifully maintained townhouse nestled in one of Toronto's most family-friendly and rapidly developing communities. This spacious 3 bedroom, 2bathroom home offers the perfect blend of comfort, convenience, and potential. Step inside to discover a bright, open-concept layout with generous living and dining areas, perfect for entertaining or cozy nights in. The modern kitchen features ample counter space and cabinetry, ideal for family living or tenant ease. Walk out to a private balcony where you can enjoy your morning coffee or unwind after a long day. Located minutes from the Humber River trails, Smythe Park, and Eglinton Flats, this home offers a nature-friendly lifestyle without sacrificing urban access. Enjoy close proximity to top-rated schools, daycare centers, grocery stores, and big box retailers like Walmart, Home Depot, and Real Canadian Superstore. Nearby community hubs include the York Recreation Centre, Weston Golf & Country Club, and the Humber River Hospital. With TTC at your doorstep, easy access to major highways (401/400), Weston GO Station, and the new Eglinton LRT, commuting around the city is seamless. With strong rental potential, low maintenance fees, and future area growth, this is an excellent opportunity for first-time buyers, families, and savvy investors alike. Don't miss your chance to own in this up-and-coming pocket of Toronto where community, value, and convenience meet. (id:26049)
58 Joseph Griffith Lane
Toronto, Ontario
Welcome to this fully Renovated, Ultra Convenient, Ultra Modern, Largest 3 Bedroom Townhome For Your Urban Lifestyle. Smart Design Open Concept W/Modern Kitchen,Hardwood Floor,Totally Upgraded,Tumbled Marble Backsplash,Master Ensuite W/Jacuzzi Tub.Finished Basement Den. Xxlarge Master Bedroom & Family Room & Amazing Views! Bbq Balcony & B/I Large Garage With Outlet for level 2 EV charge, 2 Pkg Spots, W/3 Lockers. Easy Access To Major Highways. Fresh, Free Flowing & Fabulously Located. Just Move-In, Sit Back & Unpack! Pride of ownership. Show with confident! 10+++ (id:26049)
1006 - 716 Main Street E
Milton, Ontario
Wow! Your Search Ends Right Here With This Truly Show Stopper CONDO Sweet CONDO ! Absolutely Stunning- 1+1 WITH HUGE BALCONY OF GREAT EXPOSURE. Please Note It Is 1 Of The Greatest Models IN BUILDING! Common Areas Include: Party Room, Roof Top Terrace, Exercise Room, Guest Suite, Visitor's Parking, Bicycle Storage. Best Location In Milton. Steps Away To The Go Station! Ideal For Commuters, Easy Access To Highways 401/407 And Amenities Such As Restaurants, Shops, Grocery Store And Parks. Oversized Windows That Flood The Space With An Abundance Of Natural Sunlight, Spectacular Views With Southern Exposure On Your Open 50 Sq Ft Balcony (id:26049)
111 Woodsend Run
Brampton, Ontario
Welcome to 111 Woodsend Run, a beautifully maintained 2-storey freehold house nestled in the sought-after Fletchers Creek South community of Brampton. This corner unit features a spacious 19.04 ft x 114.27 ft lot with a private driveway and an attached garage accommodating up to three vehicles. Inside, you'll find three generously sized bedrooms and four bathrooms, providing ample space for a growing family. Freshly and professionally painted interiors enhance the home's appeal. A highlight is the expansive deck in the backyard, perfect for outdoor entertaining. The fully finished basement, with a separate entrance, features a self-contained apartment complete with a kitchen, bedroom, and living area. This space offers a valuable mortgage helper or in-law suite. Located just minutes from Sheridan College, Nanaksar Gurudwara, parks, shopping plazas, and major highways (401, 407, 410), this home offers unparalleled convenience. Families will appreciate the proximity to top-rated schools like Pauline Vanier Catholic Elementary School and Hickory Wood Public School. Public transit is easily accessible, making commuting a breeze.This move-in-ready home is ideal for first-time buyers or investors seeking a property with income potential in a prime location. Don't miss this opportunity to own a versatile and charming home in one of Brampton's most desirable neighborhoods. (id:26049)

