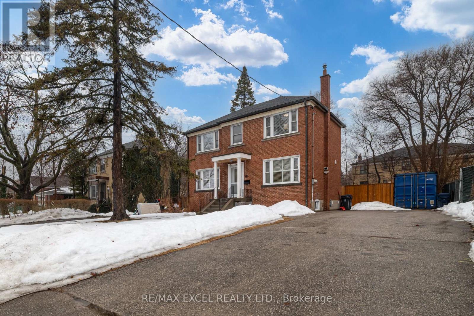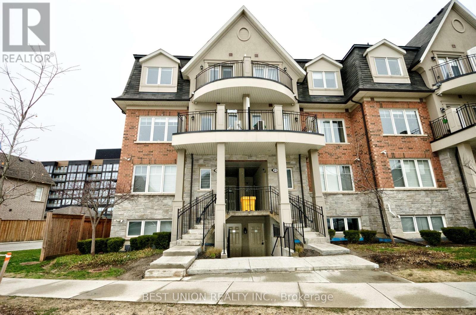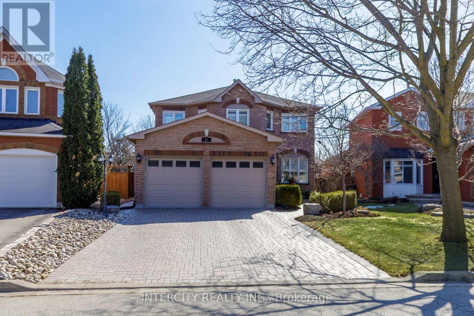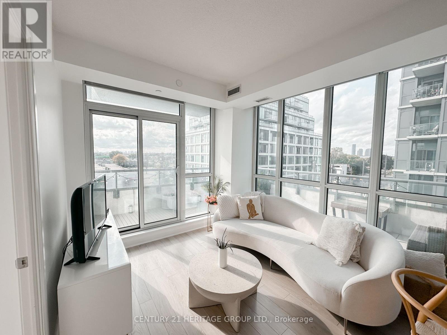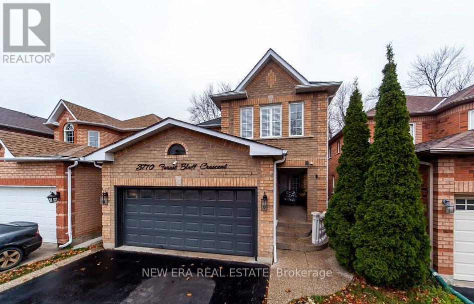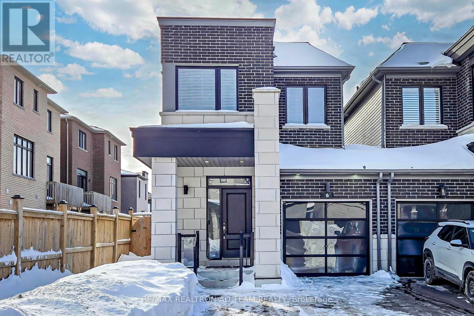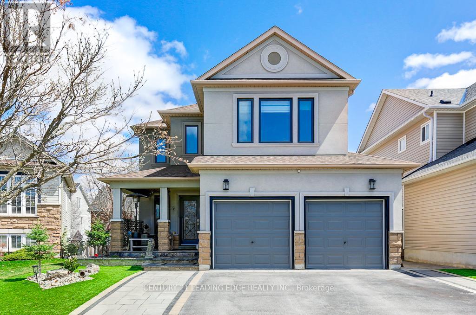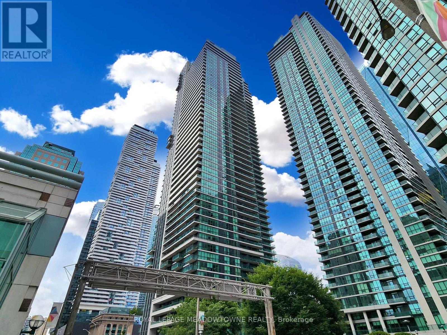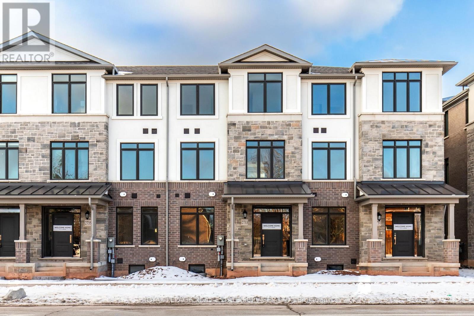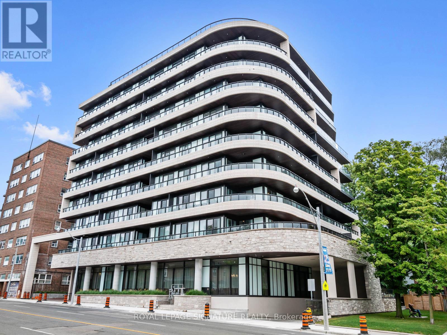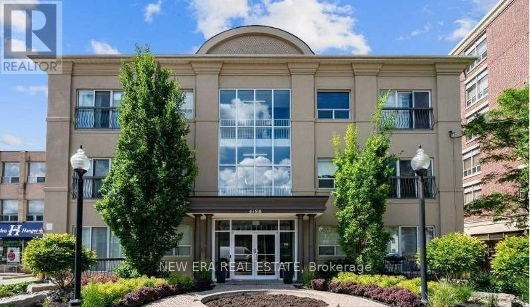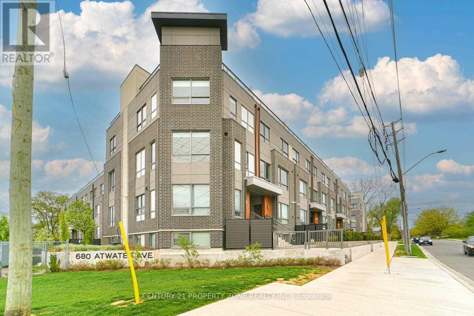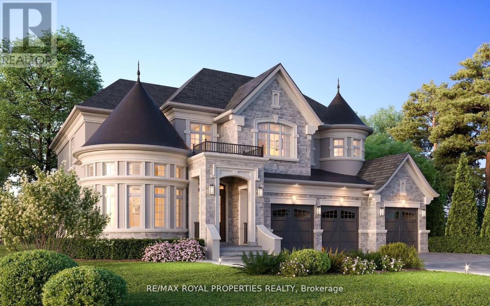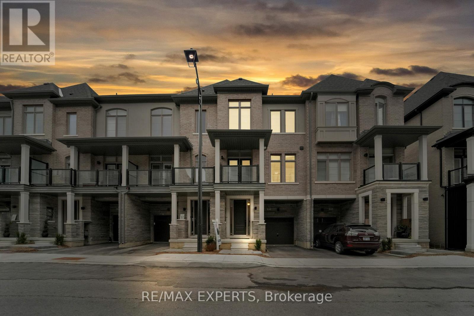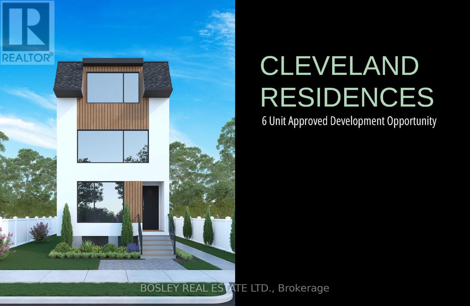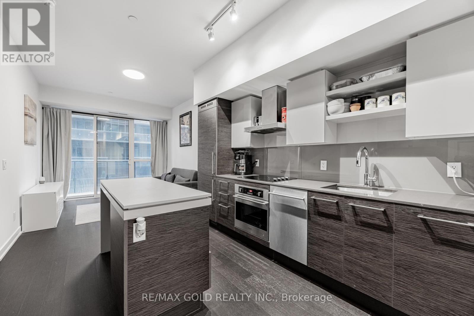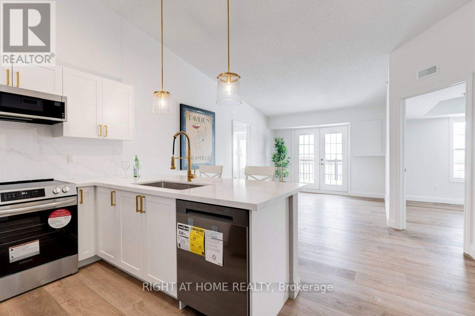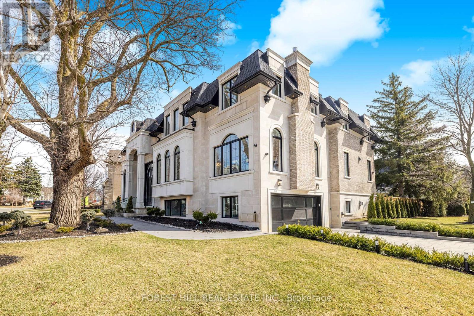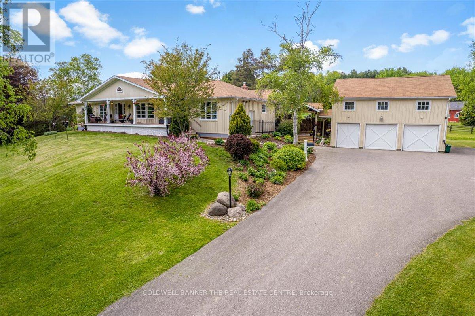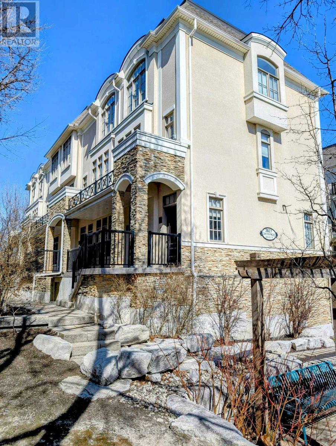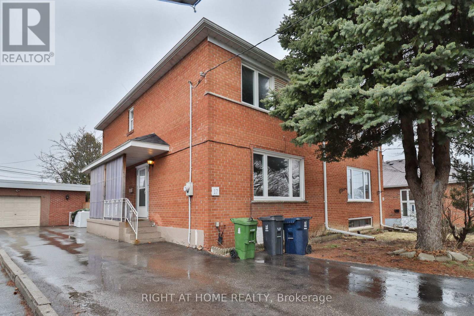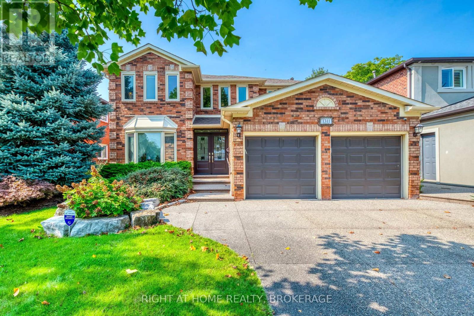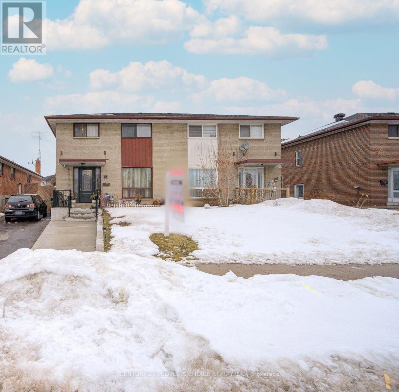68 Cadillac Avenue
Toronto, Ontario
Discover A Fully Renovated Home With An Income Potential! *** This Beautifully Renovated Home In The Heart Of North York Sits On A Spacious 55 x 120 Lot, Offering Endless Possibilities For Expansion, With Modern Upgrades, This Home Is Perfect Whether You Are a Savvy Investor, A Growing Family, Or Looking For Income *** Eligible For A Garden Suite, Duplex, Triplex or Fourplex Through The Construction of Additional Dwelling Units, Ample Parking For Up To 8 Cars, Easy Access To Public Transit & Shopping Mall, This Home Truly Has It All *** Enjoy A Fully Renovated 3 Bed Plus Finished Basement, Master Bed Has 3Pc Ensuite W Walk-in Closet, Gleaming Hardwood Floor, Modern Bathrooms, Pot Lights, Custom Kitchen Cabinetry, Newer Appliances, Stylish Finishes Throughout, The Newly Built Deck In The Backyard Will Welcome You Into A Cool & Relaxing Retreat All The Time, Just Move-in & Start Enjoying! Don't Miss The Tons Of Potential To Expand Your Living Space & Future Investment! (id:26049)
5344 Durie Road
Mississauga, Ontario
When Streetsville expanded east of the Credit River in the early 80's even the Mayor of Mississauga wanted in. Now known as East Credit, this exclusive pocket was home to Hazel McCallion until her passing in 2023. A short stroll from the banks of the Credit, 5344 Durie Road is a 4 bed & 4 bath brick home boasting over 4500 sqft of living space (2860 above grade) that's been loved by its owners for 40 years. Facing northeast, with 89 feet of frontage, its mature grounds immediately impress. Entering through a covered front porch, the main floor features large living & family areas, eat-in kitchen, formal dining room, laundry & 2 walk-outs to a gorgeous balcony overlooking a lush and private back yard. There are 4 amply sized rooms & a 4pc bath on the upper lvl - Primary bedroom w/ walk-in closet & 5pc ensuite. Be sure to check out the walk-in linen closet as well! The lower level is massive (425 sqft rec room, 400 sqft great room w/ sliding walk out, 200 sqft workshop w/ its own walk out, 3pc bath). The possibilities with this house are endless, limited only by your imagination. Step up and make it your own! **EXTRAS** Prime Location.Walk into historic downtown Streetsville to enjoy all of its terrific restaurants, salons & other amenities. Minutes to 401/407/403 highways, Streetsville GO, Erin Mills Town Centre, Credit Valley Hospital, Heartland, Costco. (id:26049)
22-04 - 2420 Baronwood Drive
Oakville, Ontario
Premium end-unit townhome in North Oakville featuring 2 bedrooms, 3 bathrooms, and 1 parking space. Enjoy a private rooftop terrace with a BBQ gas line. Convenient access to the QEW, Highway 407, and Highway 403, and just minutes from downtown Oakville. Close to world-class golf courses and Bronte Creek Provincial Park, offering year-round outdoor activities for the whole family. (id:26049)
58 - 5659 Glen Erin Drive
Mississauga, Ontario
Luxury Living In Central Erin Mills Fully Renovated 3-Bed, 4-Bath Beauty! Welcome To This Stunning, Fully Renovated Home In The Highly Sought-After Central Erin Mills Community! Featuring 3 Spacious Bedrooms And 4 Beautifully Finished Bathrooms, This Home Blends Modern Design With Everyday Functionality. Step Into A Custom-Designed White Kitchen Complete With Quartz Countertops, A Gorgeous Backsplash, Stainless Steel Appliances, And Plenty Of Storage. The Open-Concept Living And Dining Areas Are Filled With Natural Light And Enhanced By Pot Lights, With A Seamless Walkout To A Lush, Private BackyardPerfect For Entertaining Or Relaxing. Upstairs, Youll Find Two Full Bathrooms Including A Serene Primary Suite With A 4-Piece Ensuite And Generous Closet Space. The Finished Basement Offers Even More Room To Enjoy, With A Versatile Rec Space And A Sleek 3-Piece BathIdeal For Guests, A Home Office, Or Movie Nights. With A Large Single-Car Garage And Nothing Left To Do But Move In, his Home Checks All The Boxes. Dont Miss Your Chance To Live In One Of Mississaugas Most Desirable Neighborhoods! (id:26049)
23 Killaloe Crescent
Halton Hills, Ontario
Welcome to this stunning fully renovated and lovingly maintained 4-bedrooms 3 bath home in desirable South Georgetown. Positioned on a large pie shaped premium lot. Interlock driveway and walk ways greet you as you drive up to this immaculate home. This home has a custom chefs kitchen, with quartz countertops, customized extra tall upper cabinets, tumbled marble backsplash and large island. Great for entertaining. Family room with gas fireplace and custom wall unit. Convenient main floor laundry room with entrance from garage. Hardwood floors throughout. Professionally renovated primary ensuite with 2 separate vanities / quartz countertops and large glass walk in shower. 4 spacious bedrooms and study on 2nd floor(possible conversion into semi ensuite). Finished basement rec room and work out room. Cold cellar. Lots of storage space as well. walking out from the French doors in the kitchen brings you to your summer oasis-gorgeous landscaping surrounds a spectacular inground pool, cabana deck and gazebo. New solar blanket for pool 2023. New pool liner and pump 2022. New winter safety cover for pool 2020. California shutters throughout. Great location and walking distance to schools, shopping, parks, church, Gellert Community Centre and walking trails. Close to 401, 407 and Go Station. (id:26049)
408 - 15 Zorra Street
Toronto, Ontario
Rare Opportunity for this 1 of 2 larger private wrap around Balcony which is Open/Uncovered. 2 Bed with 2 Full washrooms, and sun filled with lots of natural light. This Unit is a great combination of inside and outside space. Very developed area close to restaurants, LCBO, shopping and major highways. Stainless Steel Appliances, Fridge, Stove, Microwave, Washer & Dryer, 1 Parking and 1 Locker. Furniture is Negotiable. (id:26049)
15 Edenbrook Hill
Toronto, Ontario
LINCOLN WOOD! New Limestone masterpiece over 8700' of finished space, on a stunning property in enclave of magnificent custom homes. Exceptional styling, custom millwork, white oak flooring on three levels, fine cabinetry, soaring decorative ceilings, dramatic walls of glass & impeccable top tier craftsmanship. Art deco doors open to the impressive foyer boasting an artistic curved oak staircase flowing over three levels. Extraordinary open concept custom kitchen with book matched porcelain, integrated pro style appl & every conceivable convenience, flowing seamlessly into the fabulous family room with dramatic wall of book matched porcelain & gas fireplace. A truly banquet sized dining room with wall of custom storage & adjacent servery. The office with its lavish finishes is well located on this level. Elevator will transport you over 3 levels. Luxe primary suite with dressing room& spa like ensuite. 3 additional bedrooms with posh ensuites. Mud entry with garage, breezeway & secondary staircase. Sensational lower entertainment lounge, gym, fifth bedroom, heated oak flooring & loads of storage. Serene back garden oasis with outdoor kitchen. Heated triple car garage & parking for ten cars on the heated driveway. Ideally situated near major highway access, 20 minutes to downtown Toronto,10 minutes to Pearson Airport. A golf enthusiasts dream with four private golf courses nearby. Lush parkland and trails abound. The shops and bistros at Humbertown Plaza and Bloor Street in the Kingsway are a luxury convenience. Excellent public and private school. (id:26049)
3770 Forest Bluff Crescent
Mississauga, Ontario
THIS Simply Spectacular RAVINE LOT DETACHED 2 CAR GARAGE HOME FEATURES A TRUE FULLY OPEN CONCEPT MAIN FLOOR.WITH NEWER KITCHEN CABINETS AND ISLAND.THIS MAIN FLOOR FEATURING LIVING, DINING AND FAMILY ROOM LEAD OUT TO A CUSTOM BULT DOUBLE TIER DECK WITH BUILT INHOT TUB AND SAUNA WITH NO NEIGHBOURS BEHIND. 3 LARGE SIZED ROOMS ON THE 2ND FLOOR WITH MASTER ENSUITE AND WALK IN CLOSET. THE BASEMENT FEATURES A IN-LAW/NANNY SUITE WITH REC ROOM, BEDROOM , KITCHEN AND 4-PC BATH WITH ITS OWN WALK-OUT. **EXTRAS** TRUE FULL OPEN CONCEPT, RENOVATED IN THE LAST 5 YEARS. ROOF 6 YEARS NEW, SMAR, NEW FURNACE AND HEAT PUMP, HEAT PUMP REDUCES NATURAL GAS BILL BY 80% (id:26049)
27 Meadow's End Crescent
Uxbridge, Ontario
Located in a quiet neighborhood and steps from a large municipal park and trails, this beautifully updated home offers the perfect blend of modern living and natural beauty! Featuring a newly renovated kitchen, main floor primary bedroom and a finished walkout basement that provides tons of light and direct access to a very private backyard! The soaring loft area offers a nice sized bedroom, a 4 pc bath and an open area currently used as an office but could easily be converted into a 3rd bedroom. (id:26049)
5601 Ravenshoe Road
East Gwillimbury, Ontario
Pristine, untouched land a spacious 66' x 155' building lot located in Brown Hill. Several new builds in the area. Close proximity to amenities. Golf Course. Minutes to Hwy 48 and just a 10-minute drive to the 404 for an easy commute to Toronto. Don't miss this opportunity to build something special! The subject lands are zoned Hamlet Residential (HR). A single detached dwelling is permitted as of right in the zoning subject to the regulations of the HR zone (setback, lot coverage, etc.). ***The entire lot is also within LSRCA-regulated lands. A driveway and culvert are required. Seller has a quote for the permit, traffic survey, etc. Furthermore, prior due diligence has been performed, and a topographical survey was conducted and a floodplain analysis quote. Please do not walk the property without an appointment. (id:26049)
310 Raymerville Drive
Markham, Ontario
Excellent Location! Fully Renovated with $$$ Upgrades! Expansive 61 Ft Frontage! Double-Car Garage Detached Home in the Highly Sought-After Raymerville Community. Offering Over 4,000 Sqft of Living Space, this Bright & Spacious Home Features a Freshly Painted Interior (2025), Smooth Ceilings, and Abundant Potlights.The Upgraded Kitchen Boasts Brand New Floor Tiles, Custom Cabinets, Quartz Countertops, & Stainless Steel Appliances. Enjoy Fully Renovated Bathrooms (2025) for a Luxurious Feel.The Super-Sized Primary Bedroom Includes a Walk-In Closet & Spa-Like 5-Piece Ensuite! The Second Floor Offers 4 Spacious Bedrooms & 3 Bathrooms.A Professionally Finished Basement Features New Paint, Flooring & Potlights, Offering Additional Living Space.Exterior Upgrades Include an All-Brick Widened Driveway (2021) & Brand-New Natural Stone Entry Steps (2025), Enhancing Curb Appeal. A New A/C Unit Ensures Year-Round Comfort.Prime Location! Close to Top-Ranked Schools, Parks, Trails, GO Station, Markville Mall, Grocery Stores, Restaurants & More!Don't Miss This Rare Opportunity! (id:26049)
33 Origin Way
Vaughan, Ontario
2 Year New Evoke Modern Towns By Treasure Hill, South facing Living Spaces w/ tons of sunlight. Full-suite bedroom on main floor for guests. Spacious & Modern Layout in central Patterson. Minutes to Dufferin & Rutherford. Walk-Out Sliding Door on Ground Floor to Backyard, Kitchen Island, Balcony on Main Floor & 2nd floor. Walk in master closet. Upgraded metal stair spindles. LG Smart Induction Oven, Motion activation Range by Fotile, LG fridge with Multi Airflow. All New Plush Drapery. Walk out basement to a fenced backyard. Walking Distance to Parks, Schools, Transportation, Go Station, and Major Plazas/Restaurants.Walk out basement to a fenced backyard. Walking Distance to Parks, Schools, Transportation, Go Station, and Major Plazas/Restaurants. POTL Fee $134.60 Monthly (id:26049)
6 Larkin Lane
Clarington, Ontario
This Is A Linked Property. Welcome To This Stunning, Modern Link Home That Exudes Elegance And Comfort! Immaculately Maintained And Loaded With Upgrades, This Bright And Spacious Home Is Perfectly Situated Steps To The Serene Lakefront. Step Inside To Discover An Open-Concept Layout Featuring Hardwood Floors, 9ft Ceiling And Stylish Pot Lights On The Main Floor. The Upgraded Kitchen Boasts Quartz Countertops, A Custom Backsplash, And Stainless Steel Appliances Ideal For Those Who Love To Cook. Enjoy Seamless Indoor-Outdoor Living With Double Doors Leading From The Great Room To The Backyard. Upstairs, You'll Find A Luxurious Primary Bedroom Complete With A Three-Piece Ensuite Featuring A Sleek Glass Shower And A Walk-In Closet. Hardwood Flooring Continues On The Second FloorThere's No Carpet Anywhere In This Home! The Oak Staircase With Modern Iron Pickets And Upgraded Tiles In The Front Foyer Add A Touch Of Sophistication. Exterior Pot Lights Enhance The Curb Appeal, Making This Home Just As Stunning On The Outside As It Is On The Inside. Located Just Minutes Away From Hwy 401, Shopping Malls, Scenic Walking Trails And The Future GO Station. Don't Miss Out On This Incredible Opportunity To Own A Truly Remarkable Home! ** EXTRAS**S/S Fridge, S/S Stove, Range Hood, S/S Dishwasher, Washer/Dryer, All Light Fixtures, Window Coverings, Central AC And Garage Door Opener. Hot Water Tank Is Rental. ** This is a linked property.** (id:26049)
4396 Gilmore Road
Clarington, Ontario
Build your dream home on this diverse, 113.02AC property located in the East end of Clarington, just south of the Ganaraska Forest, with easy access to 401 & 115. This property offers picturesque views, rolling pastures, approx 40 workable acres with additional acreage that can be made productive, expansive forest to the rear of the property, & level open areas perfect for the construction of your home. There is a dug well on the property & a pond that could use a little TLC. An Old Road allowance is located along the west side of the property. A local farmer has hay on 4 of the fields (reduced taxes). Ideal property for the nature lover, hobby farmer, hunter & recreational vehicle enthusiasts! Buyer responsible for payment of all developmental levies/building permit fees. (id:26049)
53 Ault Crescent W
Whitby, Ontario
Nestled in one private cres and quiet Brooklin, this prestigious residence offers extensive updates top to bottom & stunning open concept open to above inviting foyer. Extensive landscaping, lower in-law PPT with separate entrance & all above ground windows! While being just steps to schools & charming Brooklin village. Upper composite deck and stair built in exterior storage (gas fire pit hook up).Fiber Optic connection. New furnace & A/C 2024, exterior model stucco, new windows 2024, many upgrades listed in separate attachment above. Lower floor plumbing has been set up for add on washer and dryer. This move in ready well maintained home is a must see and waiting to be called home. (id:26049)
508 - 92 King Street E
Toronto, Ontario
Welcome to King Plaza! This rarely offered 2 Bedroom, 2 Bath + Den home has everything you're looking for. Perfectly situated on the quieter side of the building, you'll appreciate all of the perks of this vibrant location while enjoying the peace. The kitchen is updated with great storage & extra pantry space; the upgraded bathrooms both have deep soaking tubs; the primary bedroom is generously sized; the bright den has room for two work stations; all of this plus engineered hardwood floors throughout the unit. 24 Hour Concierge, parking and locker are included. This fantastic home is located mere steps from the St. Lawrence Market, the Financial District, St Michael's Hospital, Metro Toronto University, George Brown College, subway lines and streetcar. Enjoy your choice of great restaurants, bars, cafes, shopping outlets, theatres and cinemas. This is the perfect place to experience everything Toronto has to offer! (id:26049)
1203 - 33 Bay Street
Toronto, Ontario
Introducing Unit 1203 at The Pinnacle Centre Condo at 33 Bay. This Building is an architectural gem nestled in Toronto's vibrant waterfront. Boasting luxurious amenities and stunning views of Lake Ontario, it's a coveted residential hub. With its sleek design and modern interiors, residents revel in sophistication and comfort. The building offers a plethora of facilities, including a state-of-the-art fitness center, a serene indoor pool, and inviting communal spaces perfect for social gatherings. Its prime location ensures easy access to the city's finest dining, entertainment, and cultural hotspots, making it an ideal haven for those seeking an urban oasis. This corner unit features 2br+Den + 2 full baths, floor to ceiling windows w/abundance of natural light throughout. Newly renovated engineering floors throughout(2025), Freshly painted (2025). Unit offers an open-concept layout that seamlessly connects the living, dining, and kitchen areas, creating an ideal space for both intimate gatherings and entertaining. Here you'll find a generous size primary bedroom with an ensuite bathroom and a spacious closet area. One additional bedroom with a storage area and bright floor to ceiling windows. Walk out to an ample balcony with clear view of the Downtown skyline, entertainment district, concert and event venues, CN tower and more. Don't loose this opportunity at an excellent price for a unique location! (id:26049)
1401 - 50 Lombard Street
Toronto, Ontario
This unit offers 940 sq ft of living space, providing a generous layout that is rare in todays market. It offers spacious & bright living areas, ample storage, thoughtful design that makes it easy to feel at home. The Indigo is a low-density building with only 104 suites creating a warm and welcoming environment & puts you in the heart of some of Toronto's best dining, shopping, and entertainment right at your doorstep. Just steps away from the St. Lawrence Market, Eaton Centre & Financial District, Theatres, Restaurants & Nightlife. It is also conveniently located near George Brown College, Toronto Metropolitan University (TMU), and the University of Toronto (UofT). The Indigo was built with unique features that set it apart: High-speed elevators with a backup generator, Secure package storage with email notifications & Boutique concierge service. One of the advantages of living here is that maintenance fees include key services that many new buildings charge separately for: 24/7 Onsite Concierge & Security, Heating and Cooling Costs as well as Water are Included. Enjoy the benefit of an on-site Property Manager, ensuring maintenance requests and repairs are handled efficiently. Easy Access to Transit & Commuting Options: Subway & Streetcars - steps from Queen and King stations. Union Station - GO Train and VIA Rail for commuters. Easy highway access to the Gardiner Expressway & DVP. Residents enjoy a rooftop terrace with breathtaking skyline views, a well-equipped fitness center, a 2 floor party room, and guest suite all designed to enhance your lifestyle. Close Proximity to Green Spaces & Outdoor Living such as St. James Park & Berczy Park Whether you're a young professional, student, or someone looking for a boutique-style residence in downtown Toronto, The Indigo Private Residences provide the perfect balance of comfort, convenience, and community. (id:26049)
Bldg 1 - 9 Humewood Drive
Toronto, Ontario
Prime Location Humewood/Wychwood. Six Large Two Bedroom Units, Approx 1200 Sq Ft, Featuring Updated Kitchens And Bathrooms, Updated Flooring, 6 Fireplaces. Loads of Character. Legal Fire Code Compliant, Purpose Built. 6 Plex in Prime Cedarvale Located on Private Court. Major Renovations From 2019-2023. Modern Kitchens & Baths, Updated Roof, Windows, Heating & Air Conditioning, Sprinkler System. Main Floor Units Have Private Courtyard. Wiring Roughed In For 6 Separate Meters. Vacant Possession Possible. Currently Being Rented Short Term. All Units Are Furnished (Furniture Negotiable). Speak to LA For More Info. Shows 10++. **EXTRAS** Six Gas Stoves, Six Fridges, Six Washers & Dryers, Six Rangehoods, Gas Steam Boiler & Equipment, Wall Air Conditioning Units. All ELF & Blinds. (Six Fireplaces Not WETT Certified). (id:26049)
520 - 3865 Lake Shore Boulevard W
Toronto, Ontario
Welcome to Aquaview Condominiums. Discover the perfect blend of luxury and convenience at Aquaview, a stunning condominium nestled near the shores of Lake Ontario. Located adjacent to the picturesque Marie Curtis Park in historic Long Branch, where the scenic Etobicoke Creek meets Lake Ontario, Aquaview offers an unparalleled living experience. Aquaview is a commuter's dream, with easy access to the Long Branch GO Station, TTC, Mississauga Transit, Highway 427, and the QEW2. Whether you're heading to work or exploring the city, you'll find that getting around is a breeze. Great local amenities, including prestigious golf clubs like Lakeview and the Toronto Golf Club. Indulge in retail therapy at Sherway Gardens, where you'll find a variety of shops and dining options. Marie Curtis Park is right next door, offering a beautiful beach, a children's playground, a wading pool, scenic trails, and a dog park. It's the perfect place to unwind and enjoy nature. Aquaview boasts an array of top-notch amenities designed to enhance your lifestyle: Guest Suites, Visitor Parking Spots, Bicycle Parking Spaces, Weight and Fitness Center, Party Room, 6th Floor Outdoor Terrace with BBQs and a Jacuzzi. Your dream suite awaits with this freshly painted unit boasting a unique layout featuring a welcoming foyer, a convenient guest bathroom, and a spacious den complete with custom built-ins and electric fireplace. The king-sized primary bedroom includes a large walk-in closet and a full 4-piece ensuite bathroom. The open-concept living room, dining room, and kitchen create the perfect setting for entertaining guests or enjoying a cozy, relaxing space. The full kitchen, equipped with a breakfast bar, offers an ideal flow for cooking and meal preparation. Experience the ultimate in comfort and convenience at Aquaview Condominiums (id:26049)
2733 Westoak Trails Boulevard
Oakville, Ontario
Absolutely breathtaking! Brand new never lived in sun-drenched 3 storey townhome in the highly desirable neighbourhood of West Oak Trails. 4 bedrooms, 3+1 bathrooms. Carpet free. 2 car garage. The ground floor of this home features its own bedroom with an ensuite bathroom perfect for a grown child or as a guest room. The beautiful main floor features the open concept kitchen with brand new stainless steel appliances, white subway tile backsplash and an island. Just off the kitchen is the large balcony perfect for bbqing or enjoying a cup of coffee in the morning. Finishing off the main floor is the sizeable great room. The third floor features the gorgeous primary bedroom with a spa like ensuite with a double vanity and stand up shower as well as a walk in closet. The other two great sized bedrooms and the main bathroom finish off this level. This home also features a rarely offered basement. Perfect for storage or can be finished for additional living space. The West Oak Trails neighbourhood features many trails, parks and top notch schools. Less than 5 minutes to two large plaza's with grocery stores, restaurants, banks, shops and more. Less than 10 minutes to Oakville Trafalgar Memorial Hospital. The perfect place to raise a family! (id:26049)
98 Edwin Avenue
Toronto, Ontario
Welcome to 98 Edwin Ave, a beautifully upgraded home in The Junction with legal front pad parking, a private backyard, and a huge list of reno's/upgrades. Recent updates include a purchased hot water tank, new back patio, new windows & blinds throughout, and new upgraded appliances (washer/dryer, fridge, stove, microwave). The interior has been thoughtfully improved with a completely renovated upstairs bathroom, new flooring upstairs, a primary bedroom transformation, and a built-in Murphy bed in the second bedroom for added functionality. With lots of natural light and a prime location just steps from the UP Express Station, you can enjoy a quick 7-minute ride to Union Station, making your downtown commute fast and effortless. This move-in-ready home offers modern upgrades and urban convenience in a vibrant, family-friendly neighborhood. Don't miss out! (id:26049)
804 Caboto Trail
Markham, Ontario
$$$ Spent Upgrades,Semi-Detached Home,Extra-Wide corner Lot With Double Garage And ExtraParking. Newer interlock. Newer Large deck. Newer fence, Newer Gourmet Kitchen W/Quartz CounterTops, newer brand S/S Appliances, Newer Porcelain Tiles, Premium Hardwood Floors Throughout,Smooth Ceiling On Main W/Lots Of Pot Lights! Great Schools! Minutes to Markville Mall,Restaurants, Parks, Hwy 407, Unionville Go,etc.*Freshly professional painted.* (id:26049)
1810 - 3220 Sheppard Avenue E
Toronto, Ontario
Welcome to East 3220 Condos in Prime Scarborough! Enjoy the natural light on the TOP FLOOR PENTHOUSE of this Large TWO BEDROOM condo with walk in closet, UPGRADED flooring throughout and over an impressive $2,700.00 in Builder upgrades. 1 parking spot and 1 locker are also included in this transaction. Great amenities: gym, concierge, game room, theatre room library and dining room steps away from TTC, Rec Centre, Scarborough Town Centre Mall and 401 Express Highway. **EXTRAS** Frost free refrigerator, stove, built in dishwasher, over the range microwave with exhaust fan vented to exterior, stacked electric washer/dryer, granite kitchen& bathroom countertops with undermount sink. (id:26049)
3208 - 32 Forest Manor Road
Toronto, Ontario
Luxurious Large Corner Condo Unit In Prime North York Location! South-East Exposure, Enjoy Stunning Views Of Downtown Toronto And The Iconic CN Tower Right From Your Own Living Room! This Unit has 928 SQF, 2 Bedrooms + Large Bedroom Size Den, 2 Full Bathrooms Plus Two Large Balconies. 9-Ft Ceilings, Floor-To-Ceiling Windows, Open-Concept Layout. Modern Kitchen Design With Quartz Countertops, Central Island, And B/I Appliances. Unbeatable Location: Minutes From Highways 401/404, And Steps From Don Mills Subway, TTC, Fairview Mall, Supermarkets, Schools, Community And Medical Centers, Parks, And Libraries. Great Amenities Include Gym, Indoor Pool, Party/Meeting Room, Concierge, And 24-Hour Security. A Must-See Gem! (id:26049)
304 - 285 Avenue Road
Toronto, Ontario
Experience refined living in this sophisticated two-bedroom, 2.5-bath residence, nestled in an exclusive boutique building near Avenue Road and Cottingham. Enjoy the convenience of private elevator access and the serenity of unobstructed east-facing views overlooking a quiet, tree-lined residential enclave. Thoughtfully designed with premium finishes throughout, this elegant condo seamlessly combines modern luxury with a sense of calm retreat all just moments from the city's finest shops, dining, and cultural destinations. A rare opportunity in one of Toronto's most coveted neighbourhoods! (id:26049)
1606 - 75 Canterbury Place
Toronto, Ontario
**Welcome to the Diamond** Upscale Luxury in the Heart of North York. Built by the award-winning Diamante. This 1-bedroom shines with picturesque, unobstructed southern views overlooking Yonge's vibrant and energetic streets. The efficient and practical floor plan showcases multiple high-end upgrades. It features an open concept modern kitchen area with subtle, sleek cabinetry and high-end integrated stainless steel appliances. Premium laminate floors are laid throughout to integrate the entire space for a seamless finish. The Living/Dining Room leads to the walk-out balcony, which overlooks the BBQ Patio/Garden and provides spectacular city views. The primary bedroom boasts large, picturesque windows and full wall mirrored closets to provide a bright and peaceful escape. The spa-like bathroom sparkles with an upgraded glass shower door and tiled wall surround. A multitude of building amenities awaits your discovery: 24 hr concierge, luxury lobby area, party room, BBQ outdoor garden, screening room, exercise room, yoga studio, guest suites, and visitor's parking. Steps to Yonge St, TTC, Grocery Stores, Restaurants, Cafés, Bakeries, Bars, Pubs, Parks, Mitchell Field Community Centre, Mel Lastman Sq, North York Central Library, Empress Walk, and close to Highway 401. (id:26049)
210 - 4198 Dundas Street W
Toronto, Ontario
Very Affordable and Spacious 1 bedroom condo in desirable Kingsway Neighbourhood. Close to TTC, Shopping. Grocery stores, Highways, Newer washer dryer, painted recently. 10 Foot ceiling with beautiful roof top terrace with BBQ. **EXTRAS** Fridge, stove, dishwasher, washer, dryer ALL ELFS (id:26049)
201 - 5005 Harvard Road
Mississauga, Ontario
LOVELY AND CLEAN! This beautiful 1 Bedroom Condo is Open Concept with 9 Foot Ceilings, Laminate Flooring, Neutral Colours, S/S Fridge & Stove (one year old), Spacious Bedroom and Bigger Balcony. This unit includes in-suite laundry with washer/dryer and storage space & 1 underground parking spot. Facilities include gym, children's park & private party room. Close to amenities, Hwy 403/407/QEW, Credit Valley Hospital, Walk To Erin Mills Shopping/Entertain Dist, Public Transit. In addition to visitor parking, each unit is allowed 5 overnight guest parking passes per month. City street parking is also available close by. 14 permits per year, each permit lasts 5 days. Permits can be accessed on line at Mississauga Temporary Parking Permit. (id:26049)
Th16 - 50 Bartlett Avenue
Toronto, Ontario
Discover the allure of this architecturally significant loft townhouse, the one of the largest and most exclusive of the 16 residences in the historic 'Lanehouse' development. With over $250,000 in upgrades, this home, previously curated by an interior designer, exudes elegance, sophistication, and style, with enhancements in every corner. Nestled in the vibrant Bloordale Village, this corner unit spans nearly 2,000 square feet and offers a unique blend of industrial charm and modern luxury. The expansive main floor impresses with soaring 18-foot ceilings in the living room and a striking double wall of windows on the south and east-facing walls, flooding the home with natural light. The gourmet kitchen features a spacious center island and premium appliances, making it a chefs dream. The primary suite occupies the entire second floor, offering a private retreat complete with a spa-like ensuite, skylights, and a dressing area with bespoke closets to make getting ready a breeze. A third floor second bedroom and study with an ensuite bathroom, lead to a private rooftop terrace; a serene oasis perfect for entertaining. This home includes two lucrative side-by-side parking spots in a state-of-the-art parking stacker system, affording an added layer of protection. All this, combined with the convenience of being within walking distance to some of Toronto's most beautiful parks and green spaces, offers the perfect blend of vibrant city living and serene outdoor escapes. (id:26049)
19 - 680 Atwater Avenue
Mississauga, Ontario
Beautiful townhouse located in the highly desirable Mineola East/Lakeview West neighborhood. Loaded with upgrades worth tens of thousands, including premium quartz countertops, designer backsplash, high-end appliances, upgraded faucets, modern doors and hardware, a glass shower with quartz vanity in the main bathroom, wide plank hardwood floors, custom Roman blinds, pot lights, and stylish upgraded lighting throughout. Enjoy outdoor living on the spacious rooftop terrace complete with a BBQ hookup. Conveniently close to schools and parks, just a 5-minute drive to the waterfront, more parks, the QEW, and GO transit. Comes with both a locker and parking space. (id:26049)
7822 Ninth Line
Markham, Ontario
Here's your opportunity for you to build your 3-car garage Custom Home in the heart of Markham.... in the Boxgrove community!!! Price Includes Full Architectural Drawings And Permits. Approved For 6600+ Sqft Of Total Living Space. Alternatively, Move-in as is or rent out. (id:26049)
87 De La Roche Drive
Vaughan, Ontario
Exclusive collection of contemporary townhome residences, on the corner of Pine Valley Drive and Major Mackenzie. Surrounded by lush trails and greenspace and close to all of the amenities of Woodbridge, the contemporary town homes feature lavish detail, airy interiors, and modern styling that brings ultimate refinement to everyday life. Gorgeous 3 Bedrooms, 3Washrooms new built with many upgrades. Fantastic location close Canada Wonderland, Vaughan Mills Mall, All Major Highways, Shopping and Schools. (id:26049)
66 Sonmore Drive
Toronto, Ontario
Nestled on a premium 45 x 132 ft lot, this charming 4-bedroom home offers a bright and functional layout perfect for family living. Sunlight pours through large windows, filling every corner with warmth. Enjoy the convenience of being just a short walk to the GO Station and a quick drive to Highway 401, making commuting a breeze. Surrounded by a wealth of amenities, including shops, schools, parks, and restaurants, this home combines comfort, location, and lifestyle. Spacious Finished Basement with a Separate Side Entrance Offers Great Potential for an In-Law Suite or Income Apartment. Don't miss this opportunity to own a gem in one of Scarborough's most desirable neighborhoods! (id:26049)
2212 - 50 Ordnance Street
Toronto, Ontario
Welcome to Liberty Village, one of Toronto's most dynamic and sought-after neighborhoods, where this stunning 2-bedroom, 2-bathroom condo offers the perfect blend of luxury, comfort, and convenience. Boasting a sun-filled south exposure, the suite features expansive floor-to-ceiling windows that frame breathtaking views of Lake Ontario while filling the space with natural light. The smart split-bedroom layout ensures privacy and functionality, ideal for both everyday living and entertaining. Inside, you'll find high-end finishes throughout, including smooth ceilings, no carpets, and a modern designer kitchen equipped with stainless steel appliances, granite countertops, and a stylish backsplash. Step outside onto the large balcony to enjoy fresh air and the vibrant cityscape. Residents have access to an impressive array of amenities, including a fully equipped fitness centre, a sleek party room, outdoor pool, theatre room, kids playroom, and beautifully maintained outdoor spaces. Located just steps from parks, waterfront trails, TTC, GO Station, restaurants, shops, and with easy access to the Gardiner Expressway, this condo offers the best of urban living in a truly exceptional location. (id:26049)
378 Cleveland Street
Toronto, Ontario
Builders, contractors or investors this one is calling out for you! The property is currently a bungalow sold in As Is condition. The Committee of Adjustment approved upto a six (6) unit development site in Midtown Toronto. Minutes to the new LRT line on Eglinton and to the shops on Mount Pleasant Rd & Bayview Ave. You can build a four-plex plus a laneway house, or up to a six unit building and see your investment grow over the years! The property is also fully permitted to build a large custom single-family home with over 3000 SF over 3 floors (plus lower level) with a detached garage. This property is located in the much sought after Maurice Cody School Jr PS and Hodgson Middle School district. There are currently 3 mth-to-mth tenants paying $1100/mth each + utilities and as of May 1st there will remain 2 tenants for $2200/mth each + utilities. Tenants can stay until Buyer is ready to start development or go with proper notice. Basement is now vacant, prior tenant paid $1800 + utilities. Note: Size, Number of Rooms, Bedrooms and Bathrooms are detailed here as per multi-residential builder's site plans attached to this listing. It is the responsibility of the Buyer and/or Buyer's Representative to conduct proper due diligence re: builder's site plans & CoA approvals, etc. with Contempo Studio, Architects. Contact available upon request. (id:26049)
438 - 1030 King Street W
Toronto, Ontario
Experience luxury living at the iconic DNA 3, Vibrant And Trendy King West, Spacious 1 Bed Plus Den Along With Parking And Locker (Locker on the same Floor) , Practical Layout. Open Concept Includes 9Ft Smooth Ceilings, Upscale Finishes & Design, Laminate Floors, Large Floor To Ceiling Windows, Modern Kitchen With Breakfast Island, Quarts Countertop, Long Balcony, No-frills, TD Bank, Tim Hortons Are At The Building, Starbucks, Metro, Wine Rack, TTC, CNE, Etc. Liberty Village Steps Away. Rain Rooms, Car Charging Station. Ample Visitor Parking, 24/7 Security, All Amenities Can Be Booked Online. Parking Spot Is Also Corner With Extra Wide Area. Huge Balcony & A Unique Feature Of Locker Unit On The Same Floor (id:26049)
1647 Spruce Drive
Caledon, Ontario
Discover the perfect blend of charm and modern living in this beautifully renovated 3-level side-split, nestled on a large, private lot in the highly sought-after Caledon Village. From the moment you arrive, you'll be captivated by the inviting curb appeal and spacious layout that's ideal for families and entertainers alike. Step inside to find a renovated gourmet kitchen with quartz counter tops that will inspire your inner chef complete with premium finishes, generous counter space, and a bright, airy eat-in area perfect for family meals or casual gatherings. The expansive living and dining room combo offers a seamless flow, providing the perfect backdrop for hosting holidays or relaxing in comfort. The cozy family room is a perfect place for game nights and cuddling up by the fireplace. Upstairs, you'll find three well-appointed bedrooms, each designed with comfort and style in mind. Both bathrooms have been updated with new vanities and quartz countertops. Gorgeous White oak hardwood throughout main floor. The partially finished basement adds valuable extra space ideal for a home office, playroom, or future media room. With a functional and flexible layout, this home offers incredible potential for growing families or those looking to settle in one of Caledon's most prestigious communities. Close to a park and Caledon Central School. Don't miss your chance to own this stunning home where elegance meets everyday functionality in the heart of Caledon Village. (id:26049)
409 - 1491 Maple Avenue
Milton, Ontario
Absolutely Stunning 2 Bedroom Condo! Discover your dream home in this beautifully renovated 2-bedroom condo, offering almost 800 square feet of modern living space. Abundant natural light from large windows, this bright and airy unit features an open concept design that connects the living, dining, and kitchen areas seamlessly. Key Features: Recently renovated with a $50,000+ investment for a fresh, stylish look Gorgeous quartz countertops and backsplash, complemented by new stainless steel appliances Impressive 12-foot cathedral ceilings that create an expansive feel Convenient ensuite laundry for added comfort and ease Private balcony with serene views overlooking a picturesque pond and greenspace Luxurious under-mount sinks in the kitchen and bathroom Brand new, owned water heater for efficient living Located in a quiet area, perfect for relaxation Additional Amenities: 1 dedicated parking space and a storage locker for your convenience Minutes away from GO Transit and Highway 401 for easy commuting Close to shopping centers, schools, and beautiful parks Access to a clubhouse, party room, and gym facilities Dont miss the opportunity to own this exceptional condo in a sought-after location! Schedule a viewing today! (id:26049)
81 Upper Canada Drive
Toronto, Ontario
****Magnificent---SPECTACULAR****Custom-built 1year old home in prestigious St Andrew Neighbourhood------Apx 10,000Sf Luxurious Living Space(inc lower level----1st/2nd Flrs:6575Sf + Lower Levels:3241Sf as per builder plan & 4cars parkings garage)---Step inside & prepare to be entranced by grandeur & maximized with living spaces by open concept layout ------ Soaring ceilings draw your eye upward, while lots of oversized windows & all massive -expansive principal rooms in timeless elegance & every details has been meticulously curated, exuding sophistication & offering a sense of boundless space*****This is not just a home, it's an unparalleled living experience*****STUNNING*****The main level features soaring ceilings(foyer & library 14ft & main floor 11ft ceilings) & the office provides a refined retreat place with a stunning ceiling height(14ft) and living/dining rooms boast natural bright & space. The chef's kitchen with top-of-the line appliance(SUBZERO/WOLF BRAND) balances form, adjacent, a butler's kitchen for the function with a full pkg of appliance. The family room forms the soul of this home, features a fireplace & floor to ceiling windows for family and friends gathering & entertaining. Five thoughtfully designed bedrooms offer private spaces & own ensuites for rest and reflection. The primary suite elevates daily life, featuring an expansive ensuite, a Juliette balcony for fresh air and a lavish walk-in closet designed with meticulous organization in mind--art of gracious room space with a fireplace & natural lighting. Each spacious-natural bright bedrooms with large closets and own ensuites----The lower level includes a greatly-designed mudroom with a separate entry from the driveway and to the garage & featuring an open concept rec room for entertainer's place & a private fitness/gym with a full shower***Heated Driveway and Sidewalk***convenient location to all amenities to renowned private schools, public schools & shops of yonge st & Close to Hwys (id:26049)
610 Morning Side Road
East Gwillimbury, Ontario
Walk this property on a sunny day and you will never want to leave. Come see for yourself. This stunning, private country home offers the serenity of 10 protected Green Space acres, with urban conveniences exactly 2 minutes away. It provides the best of both worlds. Relax on the covered front porch overlooking the Koi/Turtle pond, or on the private rear patio with a hot tub. This picturesque property, surrounded by green belt, offers peace and privacy with "Better Homes and Gardens" views from every window. Inside you will find 4 beautiful bedrooms and 2.5 baths flooded with natural light and exceptional rolling views, AND 2 separate offices each with exterior access. The hobby room is a flexible space with a soaring ceiling and direct exterior access. The rolling 10 acres are 25% forest, 50% fields, 25% living space combining to offer undulated Walking Trails, a fenced in acre, and 2 additional ponds. Also included is a detached 2.5 car Garage which is heated and cooled, AND a Barn for animals, toys and tools. The home is heated and cooled with an ultra efficient Geothermal Hvac system. All your essential shopping/dining destinations are 2 minutes away at Yonge/ Green Lane. Costco, Longo's, Rona+, LCBO, The Keg, Farm Boy, Banking etc. Go station and Southlake Hospital are 10 minutes away. Whether you envision a Private Luxury Estate, Home Business, Agricultural use, or Equestrian uses this property provides ample space and opportunity. The Hobby space is ideal for a HOME BUSINESS/CLINIC/GOLF SIMULATOR/GYM or WORKSHOP **EXTRAS** Ultra efficient Geo Thermal HVAC system Fully serviced by installer 2023, New HWT 2023, Shingles 2017, Submerged water pump 2020. (id:26049)
10 Webster Avenue
Toronto, Ontario
Just steps to Yorkville! Modern luxury meets urban convenience in this exquisitely renovated home. Situated on a premium lot shaded by a majestic 250-year-old oak tree, this property offers meticulously renovated living space across three levels plus lower level. You'll adore the showpiece dual-tone kitchen featuring Wolf/Sub-Zero appliances, Caesarstone counters, and an oversized island with room for four bar stools. The open-concept main floor boasts soaring 9'8" ceilings, a floor-to-ceiling leatherback finished stone fireplace, phenomenal kitchen w/ dovetail drawers, pull-out drawers, reverse osmosis, instant hot water prepatory kitchen w/ sink, and seamless access to the entertainer's rear grounds. Upstairs, the primary suite stuns with a custom dressing room w/ automatic LED lights in cabinets and spa-like ensuite plus w/o to private balcony. Two additional bedrooms on the third level share access to a stylish bathroom and the incredible third-floor terrace - your private treehouse retreat. The lower level includes an oversized laundry room with dual wine fridges and abundant storage. Outside, the professionally landscaped grounds feature crushed granite flooring, nightscape lighting and an oversized storage shed. Just two blocks from Yorkville shopping, cafes and streetcar service & much more! This turnkey home combines luxury finishes, traditional charm and an unbeatable downtown location! (id:26049)
16 - 3077 Cawthra Road
Mississauga, Ontario
Welcome To This Modern 2 Bed, 2 Bath Condo Townhouse Located In Sought After Applewood. Close distance to major highways/Grocery store, schools and shopping centers .Open Concept Layout Features9 Ft Ceilings On Main & 10Ft On 2nd Floor. Engineered Hardwood And Marble Floors Through Out .Bright Unit W/ Large Windows. Modern Kitchen W/ Quartz Counters, Ss Appliances. 2 Parking Spots. Balcony W/Gas Line. Upper floor Laundry room. A+ Location. *For Additional Property Details Click The Brochure Icon Below* (id:26049)
17 Rambler Place
Toronto, Ontario
welcome to 17 Rambler Pl, a semi-detached home located in a quiet Cul-de-sac, that offers generous space with an above ground sq/ft of 1,444 and accessible location near numerous amenities, with easy access to highways 400,401 and 407. Featuring a detached garage and a spacious driveway w/ 6 parking spaces. This property also includes a separate entance to the basement.The basement is currently tenanted,generating $2400/month w/ tenants who are either willing to stay or leave,providing you with flexibility and opportunity. AC-Furnace(2015), roof(2012),driveway(2016),garage door(2017),front windows(2018)front/ back/storm door(2018) porch roof front door (2019)gutter(2019)backsplash/quartz counter top (2023) (id:26049)
938 Deer Run
Mississauga, Ontario
This Beautifully Renovated 3+1 Bedroom, 4-Bathroom Home Is Located In The Highly Sought-After Deer Run Neighbourhood In Central Mississauga. Offering Over 2,300 Sq/Ft Of Custom-Designed Living Space, This Home Effortlessly Combines Comfort, Style, And Function Perfect For Modern Families. The Exterior Features Meticulously Designed Perennial Landscaping, Upgraded Sensor Coach Lights, Exterior Pot Lights, A Google Nest Doorbell, And A Full Home Surveillance System With Coverage Of All Angles, Insulated Garage Door, A Double-Door Entrance Opens Into An Enclosed Porch And A Welcoming Foyer, Showcasing A Stunning Open-Concept Layout And Elegant Rounded Oak Staircase, Illuminated By A Skylight That Floods Natural Light All The Way To The Basement. The Fully Updated Kitchen Is A Chefs Dream, Featuring A 10-Foot Quartz Island, Matching Slab Backsplash, Built-In Rangehood, Premium Appliances, Large Custom Cabinets, And An Extra-Deep Pantry. Overlooking The Family Room With A Custom Wood Feature Wall And Oversized Napoleon Electric Fireplace, The Kitchen's Open Design Makes It Ideal For Entertaining. A Bright Eat-In Area With A Large Bay Window Offers Serene Views Of The Private Backyard, Complete With A New Fence, Pot Lighting, Upgraded Electrical Work, Gazebo With Hydro And TV Mount, Natural Gas BBQ Hookup, Custom Garden Boxes, And Additional Water Spouts. Inside, The Home Boasts Hardwood, Luxury Vinyl, And Laminate Flooring, California Shutters, Crown Molding, Premium Pot Lights, And Fully Renovated Bathrooms Featuring Quartz Counters And Walk-In Showers. The Basement Includes A Cozy Rec Room With A Wood-Burning Fireplace And Barn Wood Mantle, A Full Bath, Flex Room, Large Cantina, Egress Window, And Upgraded Systems Including An Owned Furnace And A/C (2019). Upstairs, The Primary Suite Impresses With Double-Door Entry, A Large Walk-In Closet, And A Luxurious Ensuite. Close To Top Schools, UTM, Sheridan, Erindale GO, Parks, Trails, And Square One. (id:26049)
1311 Playter Place
Oakville, Ontario
Rare Gem in Glen Abbey! Discover this beautifully renovated 4-bedroom family home nestled on a quiet, child-safe street. Inside, a refined open-concept layout, perfect for family living and upscale entertaining. The grand foyer welcomes you with rich, wide-plank hardwood floors and classic Scarlett O'Hara staircase. Enjoy formal gatherings in the sunken living room with 9' ceilings and gas fireplace, or host dinners in the separate dining room, both adorned with crown molding and elegant finishes. The chef-inspired kitchen is the heart of the home, complete with granite counters, high-end built-in appliances (Wolf cooktop, Sub-Zero fridge, Miele dishwasher, double Dacor wall ovens), a large island, and custom cabinetry. The kitchen flows seamlessly into the spacious family room with a second gas fireplace, and the breakfast area opens to a professionally landscaped backyard. Walk out to your private backyard oasis featuring sunny west exposure, saltwater pool, hot tub, waterfall, diving rocks, stone patio, and a garden shed for convenient storage of lawn care tools and pool equipment. Mature landscaping creates the perfect blend of privacy and charm.Upstairs, the luxurious primary suite includes a large walk-in closet with organizers and a spa-like ensuite with heated floors, freestanding soaker tub, frameless glass shower, and dual vanity. Three additional bedrooms with large windows and a renovated 3-piece bath (with heated floors) complete this level. The finished basement is an entertainer's dream, featuring a home theater with projector and screen, wet bar, pool table area, home gym, wine cellar, and a 3-piece bath with sauna. There's also ample storage, a large workshop with UV air filtration, and space for hobbies or projects. Walk to top-rated schools, Community Centre, trails, shops, and transit. Easy access to highways and GO Train. A great opportunity to own a truly turn-key home in one of Oakville's most desirable communities. Confidently shows A+++! (id:26049)
4017 Grapehill Avenue
Burlington, Ontario
South Burlington, this exquisite 6 bedroom, 5 bathroom home offers the perfect blend of luxury and convenience. This home was a "back to the studs" renovation in 2021, with additional updates in the past 3 years including a new in-ground all season pool & backyard remodel. The main floor features a primary suite with a walk-through closet, and 5 piece bath, along with an additional bedroom/office and 2 piece bath. A Chef's kitchen featuring built-in high-end appliances, a large waterfall island, and a double sink. The open concept design, with lots of natural light - is perfect for entertaining and family gatherings. The second level features two large bedrooms, flooded with natural light and a 3 piece washroom. Enjoy the convenience of a large, fully-finished, walk-up basement, with a wet bar, two additional bedrooms - one with a 3-piece ensuite and an additional 2 piece bath, lot's of storage space, and a finished laundry room. Enjoy the beauty of South Burlington, with easy access to parks, shops and the waterfront, all while experiencing the luxury of this meticulously designed home. Please book a visit and review our updates & upgrades list, nothing has been left untouched. (id:26049)
10 Lakeland Drive
Toronto, Ontario
Attn First Timers buyers Or Investors! fully upgraded Beautiful 3+1 Bdrm originally was 4 bedroom seller convert 4th bedroom to walk-in closet and laundry .brand new laminate flooring and upgraded back yard with big shed Semi Detached Home With Income Potential In High Demand Area. Sitting On A Huge 30X128'Lot. Steps To Kipling Ave/TTC and walking distance to Albion center , Shopping & Schools, Close To Humber College, York U, Hwy401/407. Private Driveway. Basement Apartment W/Separate Entrance & 3 Pc Bathroom-and separate laundry Excellent Income Potential! >>> (id:26049)

