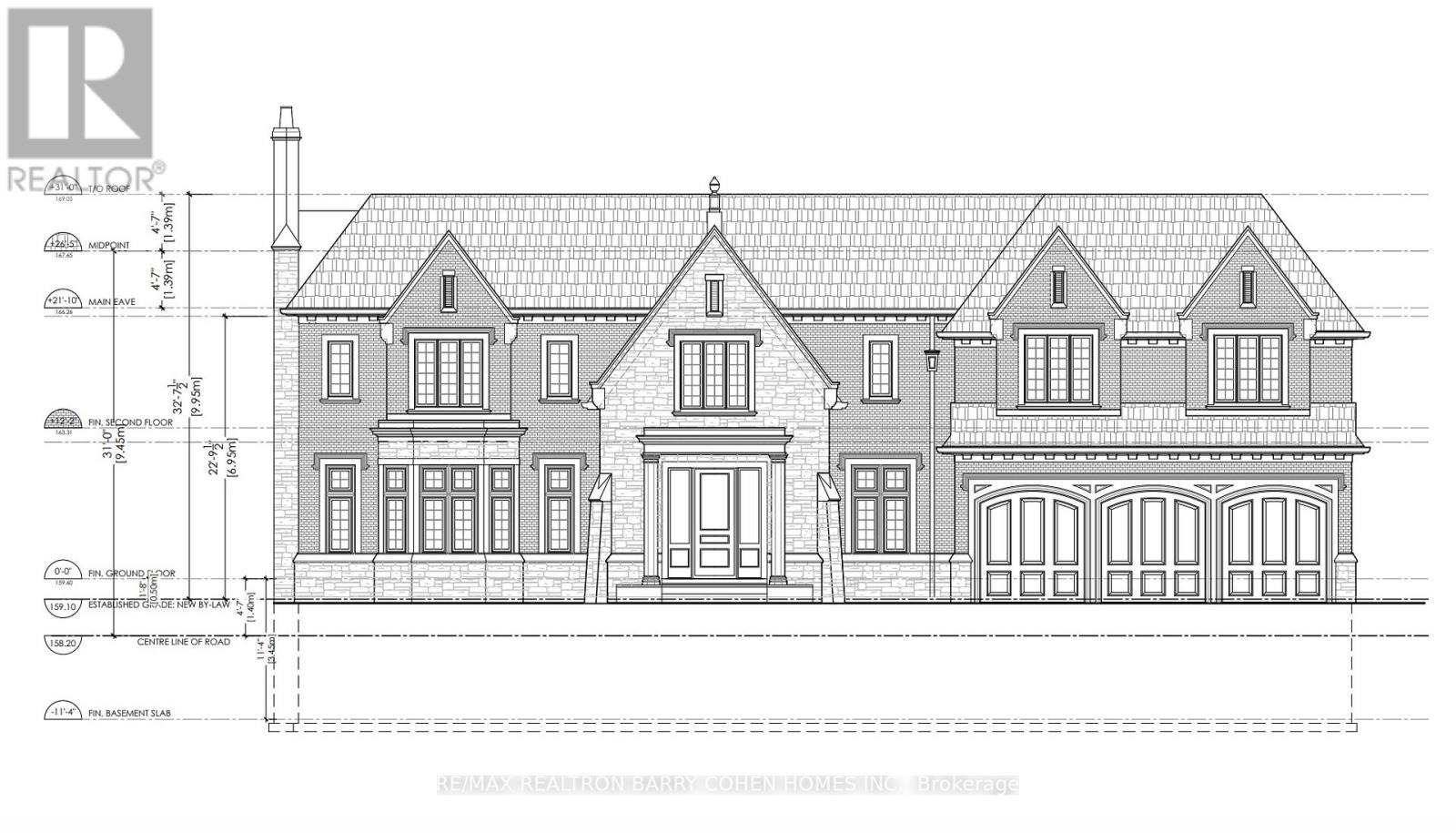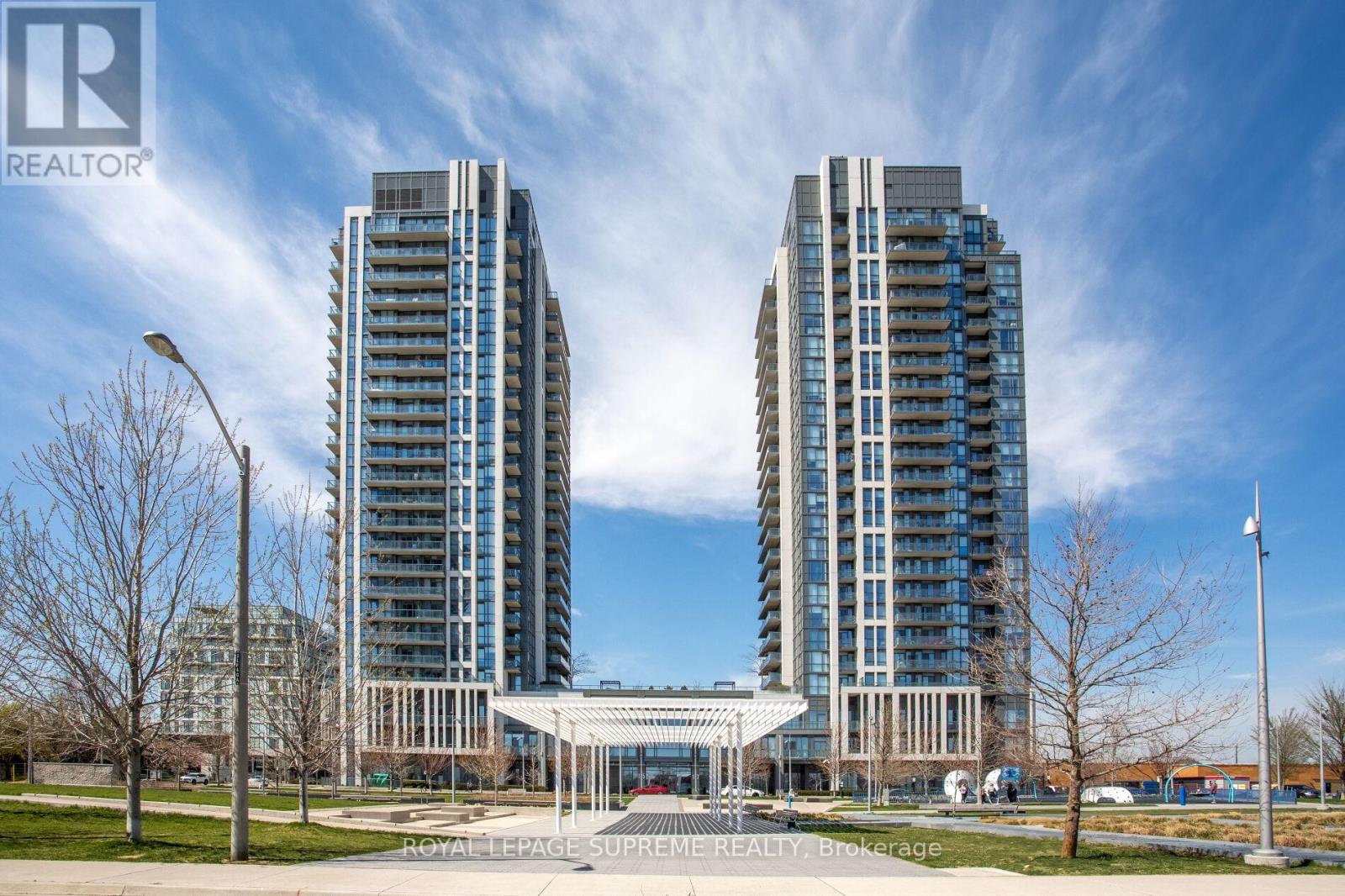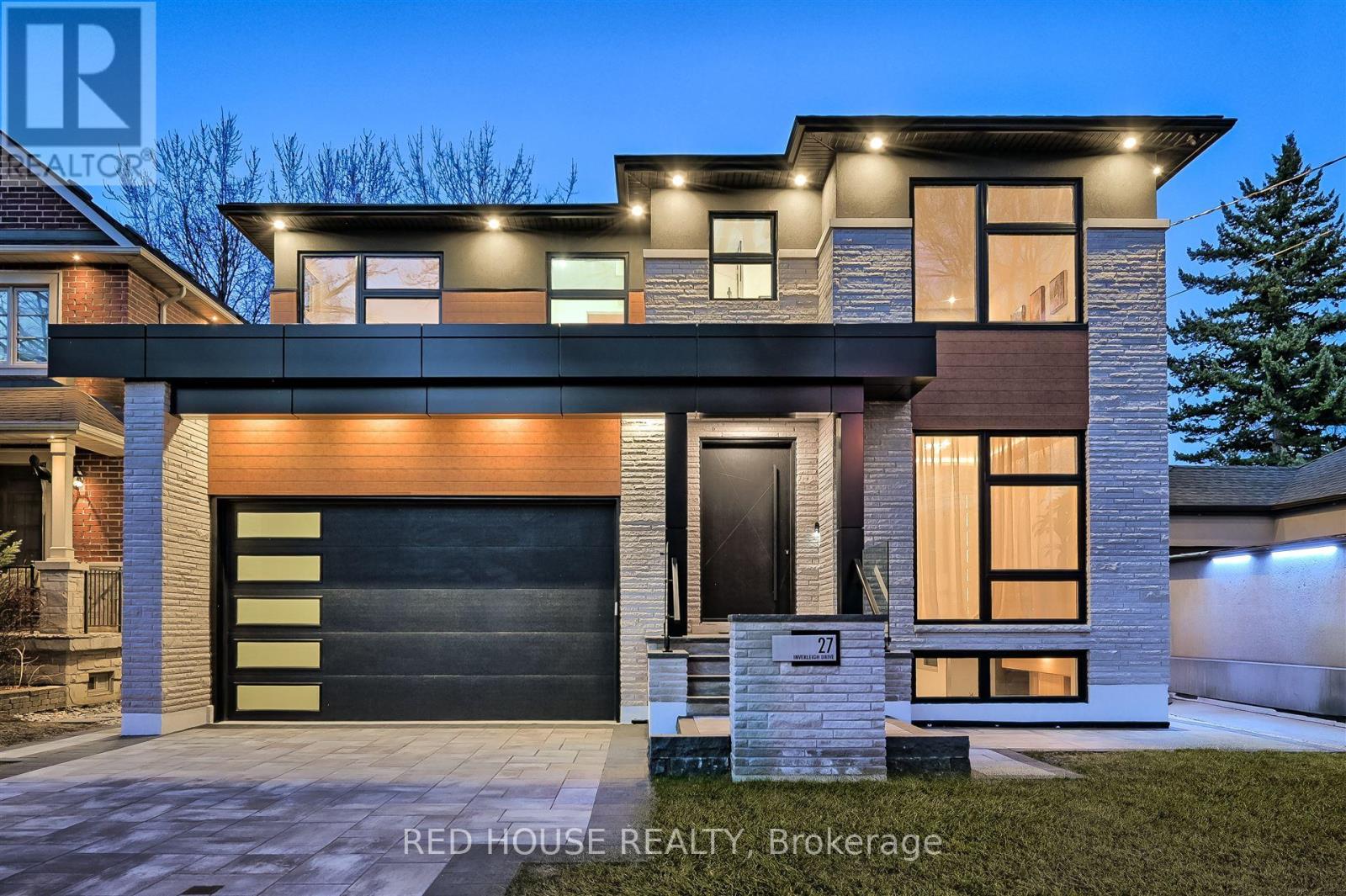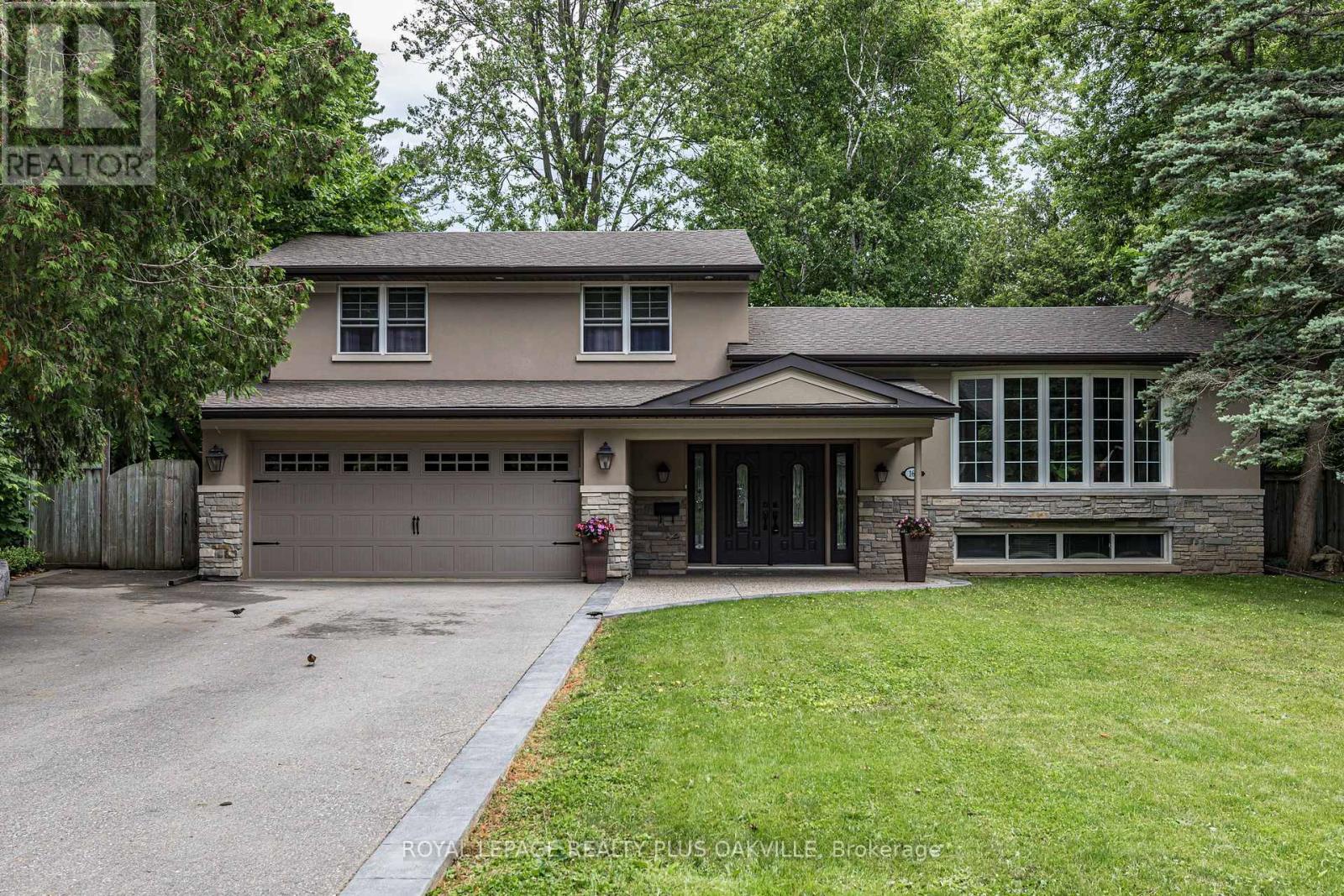2527 Bayview Avenue
Toronto, Ontario
Welcome To Your Dream Home In Torontos Exclusive Bridle Path Community (C12).Surrounded By Luxurious Multi-million-dollar Estates, This Stunning New Build Offers An Unparalleled Blend Of Modern Luxury, Functionality, And Sophistication.Renowned Designer Richard Wengles Plans Are Approved And The Construction Can Start Immediately. You Also Have The Opportunity To Collaborate With Richard To Incorporate Your Own Ideas Into The Design Of Your Dream Home. This Exceptional Home Features 5 Bedrooms And 8 Washrooms, Complemented By A 3-car Garage And A Private Elevator, Making It Ideal For Both Family Living And Entertaining. Set On A Lot With An Impressive 109 Ft. Frontage, This Custom-designed Masterpiece Spans Up To 6,000 Sq. Ft. Above Grade, Showcasing A Grand Main Floor 2,706 Sq. Ft. And A Spacious Second Floor 3,230 Sq. Ft., In Addition To A Fully Finished Walkout Basement.The Luxurious Lower Level Is Thoughtfully Designed With A Nanny's Room, A Hot Tub And Sauna, A Golf Simulator And Exercise Room, A Home Theatre, A Wine Room, And A Generous Recreation Area, Providing The Perfect Backdrop For Stylish And Memorable Gatherings.Enjoy The Advantages Of A Brand-new, Custom-built Home: Low Maintenance, No Repairs, Eco-friendly Appliances, And A Contemporary, Functional Layout Designed To Meet Your Modern Lifestyle Needs.Located Just Minutes Away From Top Private Schools Such As Crescent, TFS, And Havergal, As Well As The Prestigious Granite Club, Golf Club, Parks, Shops, Restaurants, Sunnybrook Hospital, And Major Highways, This Property Provides The Perfect Blend Of Luxury, Convenience, And Exclusivity. Dont Miss This Rare Opportunity To Own A Meticulously Crafted New Home In One Of Torontos Most Sought-after Neighborhoods. Explore This Exceptional Offering And Make Your Dream Home A Reality! (id:26049)
2527 Bayview Avenue
Toronto, Ontario
Prestigious Vacant Land In Bridle Path Community! Build Your Dream Estate Located In Torontos Elite Bridle Path Community (C12). This Extraordinary Lot Boasts An Impressive 109.88 Ft Frontage, Providing The Perfect Setting To Build Your Custom Dream Home. Renowned Designer Richard Wengle's Approved Drawings Are Available, Allowing You To Construct A Nearly 6,000 sq. ft. Luxury Residence Plus A Basement And A 3-car Garage. Surrounded By Multi-million-dollar Estates, This Property Offers Unmatched Prestige And Exclusivity. Located Just Moments From Bayview Avenue, And You Will Enjoy Convenient Access To Top Private Schools Such As Crescent, TFS, And Havergal, As Well As The Prestigious Granite Club, Golf Courses, Parks, Shops, Restaurants, Sunnybrook Hospital, And Major Highways, All While Being Part Of One Of Torontos Most Sought-after Neighbourhoods. With A Competitively Priced Lot And A highly Motivated Seller, This Is A Rare Opportunity To Bring Your Vision To Life In A World-class Community. Start Building Your Dream Estate Today! To Explore This Exceptional Offering And Make Your Dream Home A Reality! (id:26049)
2012 - 4065 Confederation Parkway
Mississauga, Ontario
T1 Builder Daniel's 1 Bedroom 1 Bath 1 Parking Condo At Excellent Location, Amazing City View Facing Southwest. High 20th Floor, Bright And Functional, Modern Kitchen With Kitchen Island, Large Mirrored Closets, Parking AndLocker. Close To Square One. Easy Access To Hwy 403, Restaurants, Square One, Sheridan College, Banks,Go Bus. 24 Hours Concierge. Occupancy date Dec.04 or later. Pictures from previous listing. (id:26049)
306 - 17 Zorra Street
Toronto, Ontario
This stunning 2-bedroom, 2-bath condo features a smart, open concept layout with soaring 9' ceilings and floor-to-ceiling windows that flood the space with natural light. Enjoy modern finishes throughout, including granite countertops, laminate flooring, ensuite laundry and a convenient locker for extra storage. Resort-Style Amenities allow you to stay active in the fully equipped fitness centre, unwind in the infinity pool, or entertain in the party room, lounge, or games room. Soak in the city views from the outdoor rooftop BBQ area. Plus, 24-hour concierge service offers peace of mind. Prime Location just steps from public transit, shopping, dining, and the cinema, with quick access to the Gardiner Expressway and Hwy 427. (id:26049)
604 - 220 Burnhamthorpe Road W
Mississauga, Ontario
Welcome To This Charming And Private Bachelor Condo In The Heart of Mississauga, Offering A Tranquil Living Experience With No Neighbouring Units In Sight. Enjoy The Serenity And Quietness Of This Unit, Which Overlooks A Beautiful And Peaceful Courtyard. The Condo Includes A Den Or Office Space, Ideal For Working or Studying. A Full Wall Of Windows With High Ceiling Lets In An Abundance Of Natural Light, And The Private Balcony Provides A Serene Outdoor Escape. This Is An Exceptional Opportunity For Anyone Seeking Peace And Quiet In A Prime Location. Walking Distance to Square One, Celebration Square and Sheridan College. Easy Access To Major Highways. 24-Hour Security. One Parking Spot. All Utilities Included In Maintenance Fee. (id:26049)
27 Inverleigh Drive
Toronto, Ontario
Welcome to this show-stopping custom-built home in one of Toronto's most desired communities steps to top-rated schools, scenic parks, skating rinks, tennis courts, fine dining and more! Designed for the modern family and elevated entertainer, this nearly 5,000 sq.ft. masterpiece blends timeless architecture with future-proof smart home technology. Step inside to discover rich Canadian white oak flooring, soaring ceilings, and a striking façade wrapped in natural indiana limestone and premium Canadian aluminum panels. The heart of the home is a chefs dream: a designer kitchen with built-in Jenn Air appliances and sleek cabinetry, overlooking a spectacular open-concept living space; excellent for both relaxation and entertainment! With 5 expansive bedrooms, 5.5 luxury bathrooms, every detail is intentional and inspiring including the jaw-dropping primary suite with a stunning closet and spa-like ensuite. Step outside to a serene entertainers oasis on a 45 x 137 lot featuring a custom patio, covered dining area, built-in Napoleon BBQ, and professionally landscaped grounds. Bonus: 7 separate speaker zones, modern & timeless wine cellar, a double garage with 14-ft ceiling with hoist potential, 3 fireplaces, voice-activated automated curtains throughout and all the space you need to live exquisitely. (id:26049)
220 - 402 The East Mall
Toronto, Ontario
Welcome to this charming 1-bedroom, 1-bathroom stacked end unit townhome in the heart of Etobicoke's sought-after West End! Perfectly situated for modern living, this cozy home offers the ideal balance of convenience and comfort. This unit comes with 1 underground parking space and 1locker for extra storage, providing you with plenty of room to keep your belongings organized. The kitchen features sleek cabinetry and modern appliances, seamlessly flowing into the living and dining area perfect for both relaxing and entertaining. From the living room, step out onto your own private walkout balcony, ideal for enjoying morning coffee or unwinding after a long day. Location is everything, and this townhome doesn't disappoint. Enjoy easy access to major highways (401, 427, QEW), making your commute a breeze. You're just minutes away from Pearson International Airport, perfect for frequent flyers. For leisure and everyday needs, Sherway Gardens Mall, a local library, and a variety of restaurants and shops are right around the corner. With everything you need just a stones throw away, this home offers an unbeatable location and lifestyle. Don't miss out, schedule a tour today! (id:26049)
2207 Melissa Crescent
Burlington, Ontario
Welcome to the highly desirable and family friendly neighbourhood of Brant Hills in Burlington. This detached(link) home is located on a quiet street conveniently close to restaurants, stores, schools, parks, and with easy access to 407 and 403/QEW. It's functional layout is very spacious, featuring a brick fireplace with a gas insert, large and bright bedrooms, and many new big ticket items such as year old furnace and AC, hot water on demand, whole house water softener, as well as point of use filtered water in the bright and spacious kitchen. New carpeting in the spare bedrooms, home is completely repainted throughout, with a full height and width basement. The owner has demoed and cleared the basement, giving the new owners a clean slate, showcasing the solid and dry walls and floors, eliminating any guesswork from the home inspector. This home suffered a small garage fire in 2016, at which time the front facade was upgraded from the typical appearance of the time period when it was built, to a new modern stone, greatly improving it's curb appeal in doing so. This beauty is priced to sell fast, don't be late. ** This is a linked property.** (id:26049)
491 Pettit Trail
Milton, Ontario
Nestled in one of Milton's most sought-after neighbourhoods, this impeccably maintained all-brick family home offers the perfect blend of convenience and tranquillity. Situated on a quiet, low-traffic street, it boasts swift access to HWY 401, top-rated schools within walking distance, and the Milton Hospital nearby, ideal for growing families. Just minutes from the Community Recreation Centre and major shopping hubs, this spacious 2,400 sq ft gem features nine-foot ceilings, an inviting open-concept kitchen with a breakfast area, and a sunlit family room with a walk-out to a serene, tree-lined backyard. Elegance abounds in the separate living and dining rooms, accented by spotlights and decorative columns. Upstairs, four generously sized bedrooms include a luxurious master suite with a walk-in closet and a spa-like ensuite (tub + separate shower). Gleaming hardwood floors grace the main level and master bedroom, while recent upgrades include a newer roof, high-quality vinyl windows, an owned hot water tank, and a double-car garage with newer doors ensure worry-free living. The oversized interlock driveway fits four cars, and the massive basement presents endless potential (easily convertible into a secondary apartment). Meticulously cared for by the original owners, this home is spotless, move-in ready, and priced competitively, slightly higher than smaller homes with single garages. With flexible closing and a rare private lot, this is a rare opportunity to own in a vibrant, well-connected community. (id:26049)
552 Candlestick Circle
Mississauga, Ontario
Welcome To This Beautiful Modern Exec. Townhouse By Summit View. This 3 Bdrm Home Features A Bright Open Main Floor Concept W/ Combined Dining, Living & Kitchen Space. Upgraded Home With Pot Lights Throughout Main Level, Nest Thermostat, Newer Front Door, and Finished Basement. Located Conveniently In The Heart Of Mississauga Being Minutes Away From Hwys 403/401, Heartland, Square One, Celebration Square, Transit And Schools (id:26049)
352 - 1395 Williamsport Drive
Mississauga, Ontario
An absolute show-stopper! This stunning stacked townhouse in central Mississauga is ready for you to make it your own. The incredible and spacious floor plan boasts a beautiful kitchen with sleek finishes, ample counter space, and stainless steel appliances. The expansive living and dining areas offer the perfect setting for both relaxation and entertaining, filled with natural light and featuring a walkout to a large terrace off the dining room - ideal for outdoor meals, morning coffee, or simply enjoying the fresh air. This home also offers three beautiful bedrooms, including a primary suite with its own private terrace, providing a peaceful retreat to unwind after a long day. Enjoy added storage with sleek wall-mounted cabinets in the main floor bedroom, providing a stylish and space-saving solution for clothing and essentials. The monthly maintenance fee covers hydro, heating, water, central air conditioning, building insurance, visitor parking, and common areas, providing true peace of mind. Convenience is key with ensuite laundry located on the upper level. You'll also benefit from 24-hour CCTV surveillance and a variety of amenities, including a fully equipped gym, party/meeting room, game room, prayer room, and an exciting new table tennis room set to open later this year. Just minutes from major highways, top-rated schools, shopping, parks, and all essential amenities, this home offers the perfect blend of comfort and convenience. Don't miss your chance to view this incredible property before its gone! (id:26049)
165 Walby Drive
Oakville, Ontario
Coronation Park location on quiet street in beautiful southwest Oakville. Spacious, renovated home inside and out. The current owner has extensively renovated this home both inside and out. Open concept main level showcases a fully renovated kitchen with sleek granite countertops, huge island and separate butler servery. Loads of white cabinetry with top of the line Stainless Steel appliances including 6 burner Thermador gas stove, French door fridge with bottom freezer, B/I Dishwasher and microwave plus large picture window overlooking the private backyard. Main level also includes a dining room off the kitchen & a bright living room with stunning stone gas fireplace and large bay window. Spacious, redesigned front entry with double coat closets & main level faming room complete with 2pc. powder room, laundry room, inside entry to garage, walk out from family room to huge private back yard. The upper level has 3 bedrooms, ensuite & main baths. The lower level has a rec room, office/bdrm area, workout area, 3 pc. Bath, storage area, above ground windows & exit to the yard. The property features a huge, private back yard with large patio, the ideal space for entertaining and relaxing. (id:26049)












