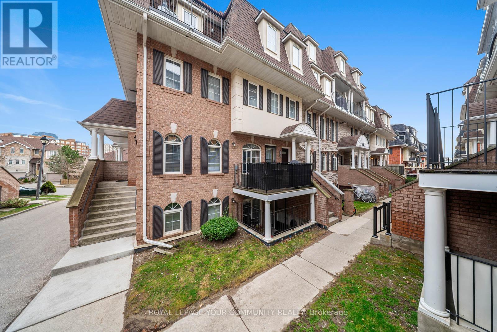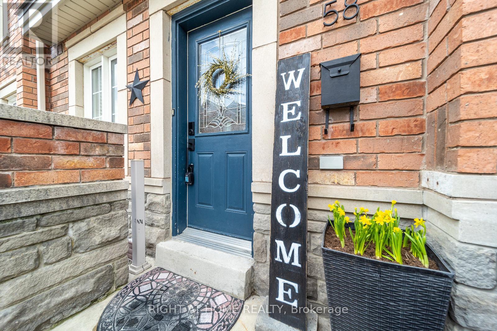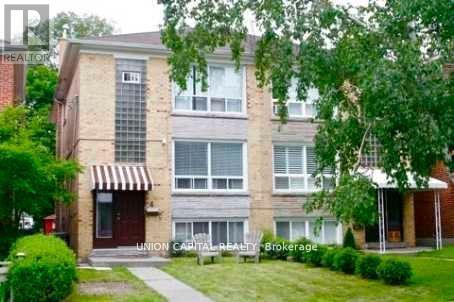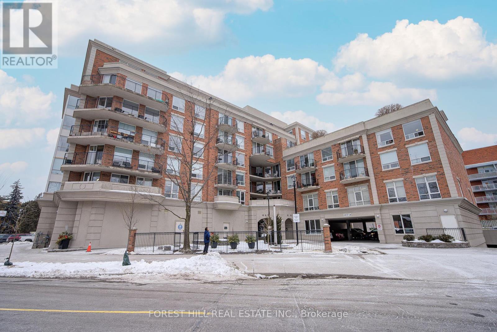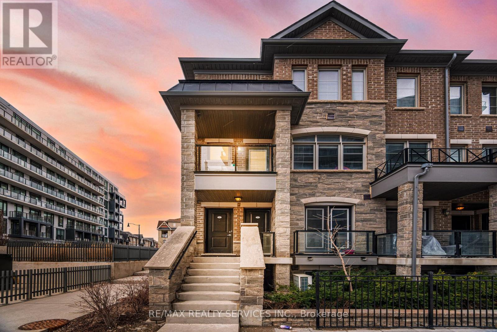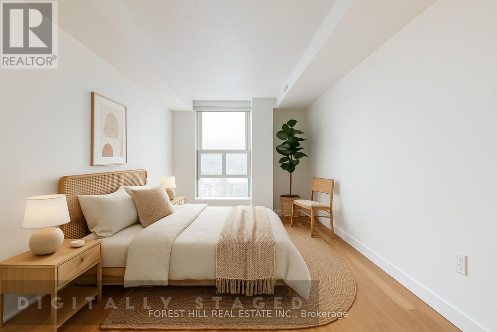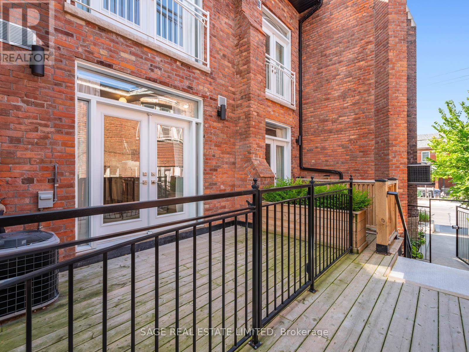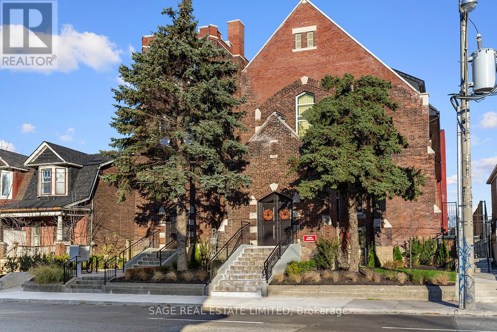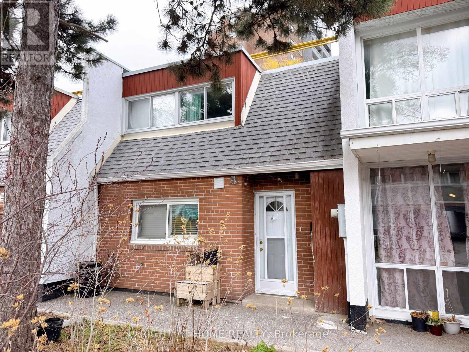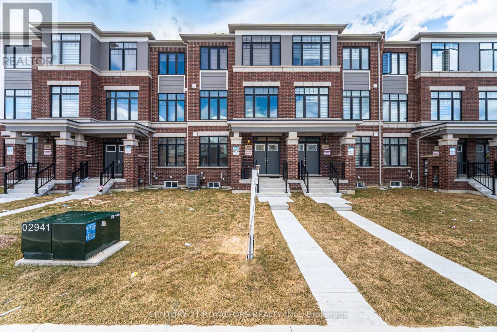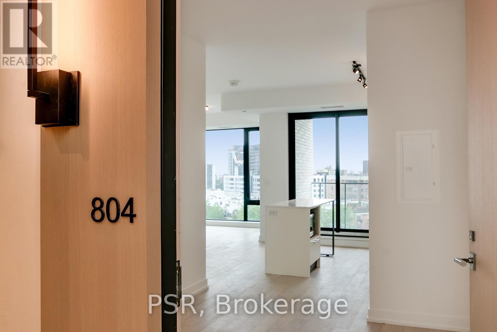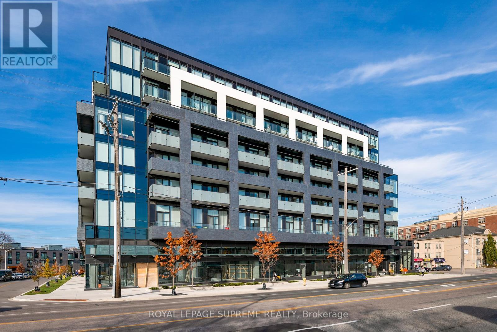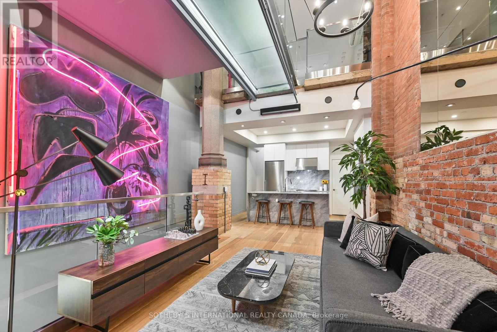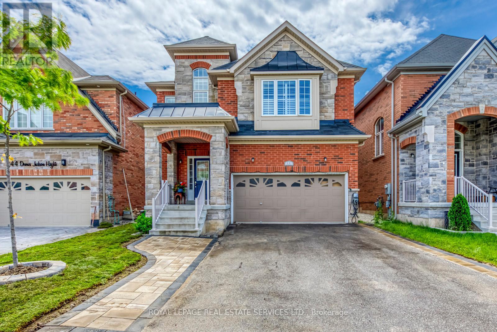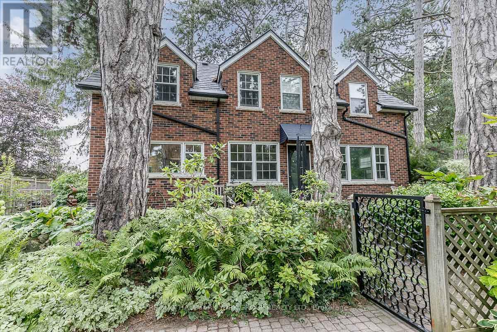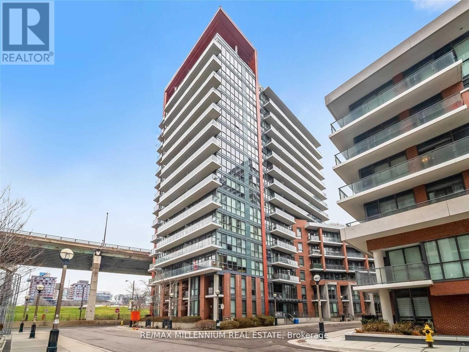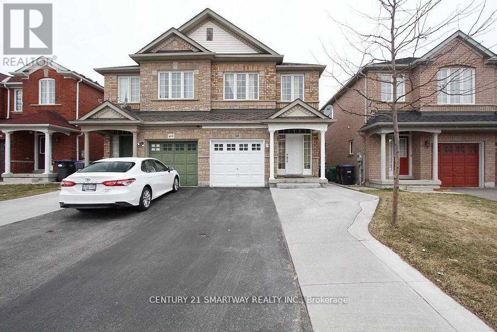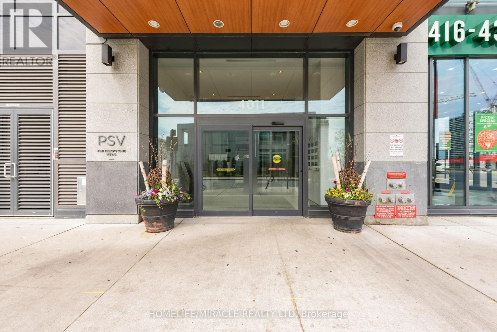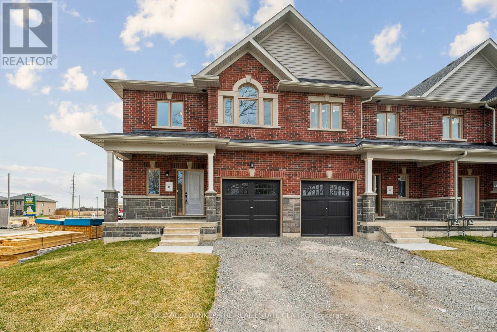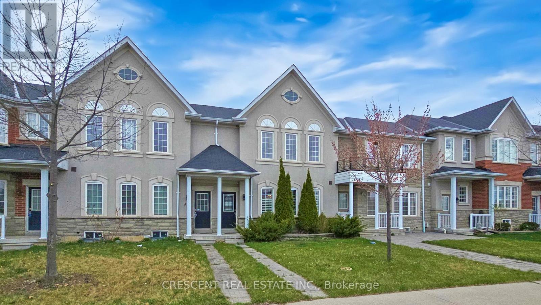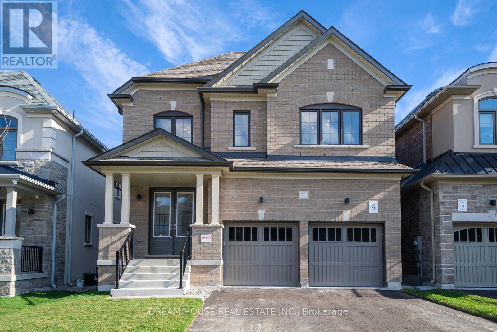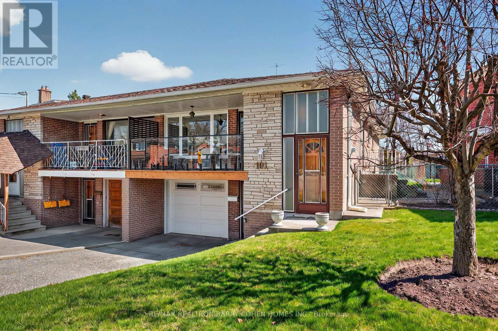202 - 58 Sidney Belsey Crescent
Toronto, Ontario
Welcome to 58 Sidney Belsey Crescent a beautifully maintained townhouse nestled in one of Toronto's most family-friendly and rapidly developing communities. This spacious 3 bedroom, 2bathroom home offers the perfect blend of comfort, convenience, and potential. Step inside to discover a bright, open-concept layout with generous living and dining areas, perfect for entertaining or cozy nights in. The modern kitchen features ample counter space and cabinetry, ideal for family living or tenant ease. Walk out to a private balcony where you can enjoy your morning coffee or unwind after a long day. Located minutes from the Humber River trails, Smythe Park, and Eglinton Flats, this home offers a nature-friendly lifestyle without sacrificing urban access. Enjoy close proximity to top-rated schools, daycare centers, grocery stores, and big box retailers like Walmart, Home Depot, and Real Canadian Superstore. Nearby community hubs include the York Recreation Centre, Weston Golf & Country Club, and the Humber River Hospital. With TTC at your doorstep, easy access to major highways (401/400), Weston GO Station, and the new Eglinton LRT, commuting around the city is seamless. With strong rental potential, low maintenance fees, and future area growth, this is an excellent opportunity for first-time buyers, families, and savvy investors alike. Don't miss your chance to own in this up-and-coming pocket of Toronto where community, value, and convenience meet. (id:26049)
58 Joseph Griffith Lane
Toronto, Ontario
Welcome to this fully Renovated, Ultra Convenient, Ultra Modern, Largest 3 Bedroom Townhome For Your Urban Lifestyle. Smart Design Open Concept W/Modern Kitchen,Hardwood Floor,Totally Upgraded,Tumbled Marble Backsplash,Master Ensuite W/Jacuzzi Tub.Finished Basement Den. Xxlarge Master Bedroom & Family Room & Amazing Views! Bbq Balcony & B/I Large Garage With Outlet for level 2 EV charge, 2 Pkg Spots, W/3 Lockers. Easy Access To Major Highways. Fresh, Free Flowing & Fabulously Located. Just Move-In, Sit Back & Unpack! Pride of ownership. Show with confident! 10+++ (id:26049)
1006 - 716 Main Street E
Milton, Ontario
Wow! Your Search Ends Right Here With This Truly Show Stopper CONDO Sweet CONDO ! Absolutely Stunning- 1+1 WITH HUGE BALCONY OF GREAT EXPOSURE. Please Note It Is 1 Of The Greatest Models IN BUILDING! Common Areas Include: Party Room, Roof Top Terrace, Exercise Room, Guest Suite, Visitor's Parking, Bicycle Storage. Best Location In Milton. Steps Away To The Go Station! Ideal For Commuters, Easy Access To Highways 401/407 And Amenities Such As Restaurants, Shops, Grocery Store And Parks. Oversized Windows That Flood The Space With An Abundance Of Natural Sunlight, Spectacular Views With Southern Exposure On Your Open 50 Sq Ft Balcony (id:26049)
111 Woodsend Run
Brampton, Ontario
Welcome to 111 Woodsend Run, a beautifully maintained 2-storey freehold house nestled in the sought-after Fletchers Creek South community of Brampton. This corner unit features a spacious 19.04 ft x 114.27 ft lot with a private driveway and an attached garage accommodating up to three vehicles. Inside, you'll find three generously sized bedrooms and four bathrooms, providing ample space for a growing family. Freshly and professionally painted interiors enhance the home's appeal. A highlight is the expansive deck in the backyard, perfect for outdoor entertaining. The fully finished basement, with a separate entrance, features a self-contained apartment complete with a kitchen, bedroom, and living area. This space offers a valuable mortgage helper or in-law suite. Located just minutes from Sheridan College, Nanaksar Gurudwara, parks, shopping plazas, and major highways (401, 407, 410), this home offers unparalleled convenience. Families will appreciate the proximity to top-rated schools like Pauline Vanier Catholic Elementary School and Hickory Wood Public School. Public transit is easily accessible, making commuting a breeze.This move-in-ready home is ideal for first-time buyers or investors seeking a property with income potential in a prime location. Don't miss this opportunity to own a versatile and charming home in one of Brampton's most desirable neighborhoods. (id:26049)
51 Peter Hogg Court
Whitby, Ontario
Welcome to your new home! This fully freehold townhome is meticulously taken care of, only 3 Years Old, and is set on A Quiet Cul-De-Sac. The modern 4 panel glass garage looks amazing as you drive up the driveway. You are welcomed by Soaring 9 foot ceilings on the main. This beautiful home has dark upgraded hardwood throughout! Stained to match staircase to give the feeling of flowing elegance throughout the entire home. Stainless steel Fridge, stove, dishwasher and range hood add a rich touch to the chefs kitchen. Romantic electric fireplace in the living room for those cozy nights in, or even an evening with friends! The backyard features a generous deep 110 lot which feels super private with the brand new fence just installed this month! Perfect to go along with the natural gas line connection in the back yard for those summer night bbq's! (id:26049)
804 - 1 Cole Street
Toronto, Ontario
Cool, calm and COLE-llected! First-timers, investors, this is effortless living! Zero wasted space in this 1 + den, 604 sq ft suite with room for a dining table, counter stools and large furniture. Hooray for human-sized appliances in this fresh bright kitchen! Spacious bedroom with windows and functional den with built-in Murphy bed - brilliant for both working from home and overnight guests. Enjoy coffee and cocktails on the full-length balcony overlooking the quiet rooftop green space. Brand new flooring, freshly painted and completely move-in ready. Parking, locker and huge foyer closet all included. An incredibly well-managed, quiet, safe, pet-friendly building. Fab security and amenities: 24/7 concierge, gym, party room, rooftop terrace, bike storage and visitor parking! Perfectly located in the Regent Park hood that keeps getting better! Groceries, restaurants (shout out Cafe ZuZu), Aquatic Centre and TTC outside your door. Moments to the Distillery, Riverdale Park (best sunsets), St Lawrence Market, Waterfront and Downtown. (id:26049)
12 - 20 Hargrave Lane
Toronto, Ontario
Well-Maintained Luxury Townhouse In Prestigious Lawrence Park At Bayview/Lawrence. 3 Bedroom + Den, Gorgeous Large Rooftop Terrace ! Glass Barn Doors On Kitchen, 9' Ceiling, Pot Lights On Main Level, Hardwood Floors, Smooth Ceilings, Led Lights In Every Closet. Close To Notable Clubs, University, Sunnybrook Hospital, Ttc, Whole Foods, Parks, Restaurants. Best Schools Blythwood P.S, York Mills Ci, Toronto French And Crescent Schools. (id:26049)
511 - 121 St. Patrick Street
Toronto, Ontario
Step Into Downtown Living With This Modern South-Facing 1-Bedroom + Den At The Sought-After Artist Alley Condos. New And Never Lived In. Bathed In Natural Light With Floor-To-Ceiling Windows, And Unobstructed, Panoramic South, East And West Views For Miles! This Unit Features A Flexible Den Or Home Office, A Sleek Kitchen With Integrated Built-In Stainless Steel Appliances, Over-Sized 4 Piece Bathroom And A Spacious Primary Bedroom With Double Closet & Floor To Ceiling Window. All This Just Steps From OCAD, Queen West, The Subway, And Entertainment District, With The Eaton Centre Just Around The Corner. Unreal Amenities Make This A Total Lifestyle Win. (id:26049)
4 Rowley Avenue
Toronto, Ontario
This Is a RAREST Of The RARE Investment Opportunity You DON'T Want To Miss!!! A LEGAL TRIPLEX In One Of Toronto's Most Prestigious And Sought-after Neighborhoods ! Offering THREE Separate 2-bedroom Suites, Each On Its Own Level, With A Private Entrance, Kitchen, And Bathroom. The Suites Provide The Ultimate In Privacy And Convenience, Making It Ideal For High-quality Tenants. Situated Amidst Multi-Million-Dollar Homes, With Easy Access To Public Transit, Including Being Steps Away From The Soon-to-be-completed Eglinton LRT, As Well As Boutique Restaurants, Supermarkets, And Other Essential Amenities, Ensuring Residents Enjoy The Best In Urban Living. The Property Is Also In Close Proximity To Some Of Toronto's Top Public And Private Schools, Such As The Crescent School And The French School (TFS), Making It An Attractive Option For Families. This Is Truly A Lucrative Opportunity That Won't Last Long, And Won't Be Easily Available In The Foreseeable Future, So Secure Your Future Today! (id:26049)
505 - 18 Wanless Avenue
Toronto, Ontario
Well-appointed bright, open living space with west-facing views, in sought after prime, prestigious Lawrence Park North neighbourhood; boasts over 1,170 sq.ft. an amendable kitchen with island and plenty of cupboard space overlooks the large open-concept living/dining rooms with polished, dark contrasting, engineered hardwood floors leads to a walk-out balcony. The spacious primary bedroom boasts large walk-in/built-in closets with a 5 piece ensuite with sunken tub. Situated on the opposite side of the unit is a second bright bedroom next to a 3 piece bathroom. Walking distance to Bedford Park Public School, Lawrence Subway, great shopping, fabulous restaurants, and cafes. Dotted with numbers parks and nature walks. Close to hwy #401. Freshly painted. (id:26049)
216 - 9700 Ninth Line
Markham, Ontario
Fantastic opportunity for first time buyers. Close to the 407, schools, transit, shopping and Stouffville hospital. Beautifully 1 bedroom plus den, ensuite laundry and 1 underground parking. Exercise room, Roof top Terrance, 24 hour concierge/security (id:26049)
72 - 200 Veterans Drive
Brampton, Ontario
!!! Gorgeous 3 Bedrooms Luxury Executive Town House !!! Few min to mount pleasant go station!! Open Concept Main Floor Layout, Fully Modern Style Kitchen with Stainless-Steel Appliances!! Master Bedroom Comes with Large Closet & 4 Pc Ensuite!! 3 Good Size Bedrooms!! Laundry Is Conveniently Located On 3rd Floor. Freshly Painted all over in the house!! Walking Distance to School, Park. (id:26049)
604 - 2067 Lake Shore Boulevard
Toronto, Ontario
This condo checks all the boxes! Located in a boutique building, this stunning 2-bedroom, 2-bathroom condo boasts just under 1,500 sq. ft. of total living space. Entertain on the oversized terrace, featuring both Toronto skyline and Lake Ontario views, or step outside for a breath of fresh air on the second balcony. Recently renovated, the chefs dream kitchen boasts modern finishes, high-end appliances, and ample entertaining space on the quartz kitchen island. The condo includes two parking spots. Best of all? The maintenance fee is all-inclusive, so there are no pesky monthly bills to remember. The building is well-managed, and the community is tightly knit. Speedy elevators in this boutique condo building makes getting in and out of your unit simple. Easily step outside and enjoy scenic trails, parks, and lake views just steps from your door. With easy access to the Gardiner, GO Transit, and TTC, commuting is a breeze. The area offers vibrant community events, outdoor activities, and a pet-friendly atmosphere, making it ideal for professionals, families, and retirees alike. Featuring Sought after south eastern views of Toronto skyline and Lake Ontario. Including one of the largest terraces in Mimico, a rare find with backyard like feels in a condo. Dine on your terrace, watch the air show and so much more. **EXTRAS** Stainless Steel Fridge, Stove, Dishwasher,Microwave, Washer And Dryer, Custom Blinds Throughout The Unit. Very Well Managed Boutique Building With Gym, Lap Pool, Sauna, Concierge, Security System, Party Room. New Amenity Space Coming Soon! (id:26049)
3645 Indigo Crescent
Mississauga, Ontario
Very Bright & Spacious Semi-Detached Feels Like a Detached Home!This very bright and spacious semi-detached features 4 bedrooms plus a large separate family room on the second floor with a cozy gas fireplace offering the space and feel of a detached home, perfect for a large family.Enjoy a modern kitchen with stainless steel built-in appliances, granite countertops, a central island, and elegant dark hardwood flooring on the main floor. The dark hardwood stairs with metal pickets add a stylish touch.The finished basement includes 2 bedrooms, a living room, kitchen, washroom, and a separate entrance from the garage, Previously rented for $1600/month great potential income!Located close to schools, GO Station, major highways, shopping, restaurants, and clinics. Easy parking for 3 cars in the driveway.A perfect home for big families seeking space, comfort, and convenience! (id:26049)
901 - 725 King Street
Toronto, Ontario
Welcome to The Summit, one of King Wests most sought-after condo residences! This spacious and stylish 1-bedroom + den unit in the heart of downtown Toronto offers the perfect blend of modern upgrades, natural light, and functional living space. Unit 901 features floor-to-ceiling windows that flood the unit with natural light, creating an airy and inviting atmosphere. The integrated solarium expands the open-concept layout, providing versatile space for entertaining or a dedicated work-from-home area. The renovated kitchen features a quartz waterfall countertop, sleek cabinetry, and ample storage perfect for cooking and hosting. The upgraded bathroom and tile add a contemporary touch, making this unit completely move-in ready. Beyond the unit, The Summit offers top-tier amenities, including an indoor and outdoor pool, fitness center, theatre room, and 24-hour security. Located in vibrant King West, you're steps from the best restaurants, bars, and shops, with easy access to TTC, parks, and the waterfront.*EXTRAS* Transit score is 100, walk score is 97!. (id:26049)
405 - 495 Logan Avenue
Toronto, Ontario
Tucked away in the ultra-desirable Riverdale neighbourhood, this boutique condo is anything but ordinary. With 2 sprawling bedrooms and 2 sleek bathrooms, this space is designed to impress. Think soaring 10' ceilings, rich hardwood floors, and high-end finishes that scream sophistication. Sunlight pours into the open-concept living and dining area, setting the perfect vibe for everything from intimate dinners to lively gatherings. The kitchen? An absolute showstopper with an integrated fridge, massive island, stainless steel appliances, upgraded stone counters, and a seamless stone backsplash that ties it all together. Both bathrooms are straight out of a spa, and the primary bedroom? A dream, with a walk-through closet packed with organizers and a chic 3-piece ensuite. Step onto your private, north-facing balcony, peaceful, quiet, and complete with a BBQ gas hookup. This is luxury with an edge. Explore the local boutiques, cafes, and art galleries that define Leslieville's unique character, within walking distance from your doorstep. Too many upgrades to list see attached Features and Upgrades List! (id:26049)
906 - 2799 Kingston Road
Toronto, Ontario
This stunning NW 2-beds, 2-baths corner Penthouse unit with great clear view in the highly sought-after Cliffcrest area . two big balconies, Very Well-maintained Unit. Split bedrooms, very practical layout. modern finishes & oversized Two balcony. lots of sunlight. stainless steel appliances & quartz countertops. Near Canadian Tire, grocery, restaurants & retail along Kingston Road. Walk to the breathtaking Scarborough Bluffs. Near TTC Transit, Go Station. Lots of amenities, 24/7 concierge, bike storage, an upscale fitness center, a yoga studio, a media lounge, a pet wash station, and a massive event space with indoor and outdoor dining, BBQs, and loungers. 1 parking spot. Walk to Famous RH King Secondary high school. (id:26049)
920 - 20 Blue Jays Way
Toronto, Ontario
This prime location at Front Street West and Blue Jays Way cannot be beat for downtown living. This tried and true building was built by Tridel and is managed by Crossbridge making it a great investment for a variety of buyers. A lovely One bedroom + Den, One bathroom convenient layout. It is also located at the end of the hall with no apartments on one side. The foyer and front hall closet is ample in storage and space separating it from modern new-builds of the same size. Have your work-at-home office and dining table with room to spare. The kitchen is perfect for those who like to cook, featuring granite counters tops, plenty of cabinetry, centre island with under counter eating and full-sized appliances. The bedroom is large enough for a King sized bed and has a fitted closet with built-ins. The apartment also has four-piece bathroom next to the bathroom. A 40 sq.ft. balcony faces the courtyard and is large enough to easily have a table and chairs for outdoor dining. This apartment is bright and spacious but also comes with a convenient parking spot next to the elevators. Steps away from public transit, restaurants, sports and theatre and everything else Toronto has to offer. Building amenities include gym, a stunning 22nd-floor rooftop patio complete with barbecues, lounge chairs, outdoor dining areas, pool, hot tub, aqua spa, party room, billiards, theatre room, and 24-hour concierge service. Airbnb are allowed in the building amplifying the investment potential. For downtown living and use of space... it doesn't get better than this. (id:26049)
8 Farrell Avenue
Toronto, Ontario
Stunning and spacious 3-bedroom, 3-washroom detached home in the prestigious and highly sought-after Willowdale West community! Nestled on a generous 50x131 ft lot in the heart of North York, this beautifully property offers an excellent investment opportunity with immense potential. Surrounded by a neighborhood of multi-million dollar homes, it combines elegance and convenience. Features include a separate entrance to a fully finished basement, ideal for extra income potential or extended family living. Perfect for families, investors, or anyone looking to live in a prime, established neighborhood near top schools, parks, shopping, and transit. Don't miss out on this rare gem! (id:26049)
21 Meadowcreek Road
Caledon, Ontario
Boasting Over 3,000 Square Feet Of Beautifully Designed Living Space, Step Inside And Experience A Spacious Layout That Effortlessly Combines Comfort And Style. The Large Dining Room Overlooks The Spacious Living Room, Which Features A Cozy Fireplace Perfect For Everyday Living And Entertaining. The Beautiful Chefs Kitchen Features An Abundance Of Storage, Sleek Stainless Steel Appliances, A Central Island, And A Breakfast Bar. The Primary Bedroom Complete With A Spa-Like 5-Piece Ensuite And Two Walk-In Closets. The Additional Bedrooms Are Generously Sized And Feature Large Closets. The Basement Offers A Large Recreation Room, Along With A Separate Office Area. Step Outside To Enjoy The Beautifully Updated Backyard Oasis, Complete With A Large Deck, Turf Area, And A Hot Tub; This Home Offers A Great Layout, Functional Spaces, And Thoughtful Updates. (id:26049)
103 - 1183 Dufferin Street
Toronto, Ontario
Heritage Towns at Hallam - where timeless elegance meets contemporary charm in this converted church loft. Originally erected in 1912 as The Dufferin Street Presbyterian Church, this historic structure has been transformed into an exclusive enclave of just 14 distinct suites. Unit 103, offers a sprawling residence spanning over 980 sq.ft. The well-appointed kitchen boasts a custom island, stainless steel appliances and a gas stove, ensuring both style and functionality. Spread across multiple levels, the suite hosts three bathrooms strategically positioned on each floor, a generous den adaptable for either a nursery or a home office, and a spacious third-floor primary bedroom with a 4-piece ensuite. Your future home not only offers a sanctuary within its walls but also provides a gateway to the vibrant local community. Immerse yourself in the eclectic culture of Toronto's Bloordale Village, just steps away. All open city permits are now closed, and quick move-ins possible! **EXTRAS** Explore the local art scene, savor diverse culinary delights, and discover local galleries. This suite is more than a residence; it's a testament to the seamless integration of history in one of Toronto's most vibrant neighborhoods. (id:26049)
113 - 1183 Dufferin Street
Toronto, Ontario
Heritage Towns at Hallam - where timeless elegance meets contemporary charm in this converted church loft. Originally erected in 1912 as The Dufferin Street Presbyterian Church, this historic gem has been transformed into an exclusive enclave of just 14 distinct suites. Unit 113, offers a sprawling residence spanning over 1000 sq.ft. The well-appointed kitchen boasts stainless steel appliances and a gas stove, ensuring both style and functionality. Spread across multiple levels, the suite hosts three bathrooms strategically positioned on each floor, a generous den adaptable for either a nursery or a home office, and a spacious third-floor primary bedroom with a 4-piece ensuite. Your future home not only offers a sanctuary within its walls but also provides a gateway to the vibrant local community. Immerse yourself in the eclectic culture of Toronto's Bloordale Village, just steps away. All open city permits are now closed, and quick move-ins possible! (id:26049)
114 - 1183 Dufferin Street
Toronto, Ontario
Heritage Towns at Hallam - where timeless elegance meets contemporary charm in this converted church loft. Originally erected in 1912 as The Dufferin Street Presbyterian Church, this historic gem has been transformed into an exclusive enclave of just 14 distinct suites. Unit 114, offers a sprawling residence spanning over 1000 sq.ft. The well-appointed kitchen boasts stainless steel appliances and a gas stove, ensuring both style and functionality. Spread across multiple levels, the suite hosts three bathrooms strategically positioned on each floor, a generous den adaptable for either a nursery or a home office, and a spacious third-floor primary bedroom with a 4-piece ensuite. Your future home not only offers a sanctuary within its walls but also provides a gateway to the vibrant local community. Immerse yourself in the eclectic culture of Toronto's Bloordale Village, just steps away. All open city permits are now closed, and quick move-ins possible! **EXTRAS** Explore the local art scene, savor diverse culinary delights, and discover local galleries. This suite is more than a residence; it's a testament to the seamless integration of history in one of Toronto's most vibrant neighborhoods. (id:26049)
101 - 2901 Jane Street
Toronto, Ontario
Great Opportunity To Own A Beautiful Renovated Townhouse In A Vibrant Community Of North York Area. Surrounded By Schools, Shopping, Parks, Church ... Hardwood Floor On Mainfloor and Upgraded Open Concept Kitchen With Quartz Countertop, S/S Appliances And Porcelain Tiles. Large Windows With Ton Of Natural Lights And Excellent Layout. Entrance Door To Private Backyard, Great For Entertaining And BBQ. 3 Large Size Bedrooms Upstair With Big Windows And Closets. Newly Renovated Main Bathroom. New Potlights. Close To All Amenities: Jane Finch Mall, Restaurant, Grocery Stores, Banking, York University ... Easy Access To Hwy 400, 401, 407 ... 1 Underground Parking. Public Transit. A Must See! (id:26049)
20 Mccormack Road
Caledon, Ontario
Welcome To 20 McCormack Rd, Caledon Discover This Stunning, Gorgeous Brand-New Modern Townhome In The Heart Of The Highly Desirable Caledon Trails Community. With 3 Spacious Bedrooms, 4 Bathrooms, And A Generous 2,310 Sq. Ft. Of Living Space, This Home Offers More Room Than Many Semi-Detached Homes! Enjoy The Convenience Of A Double Car Garage And A Total Of 6 Parking Spots Perfect For Families Or Guests. The Home Is Thoughtfully Designed With 9' Ceilings On The Main Floor, Hardwood Flooring Throughout The Ground And Main Levels, And An Open-Concept Layout Ideal For Modern Living. Love To Entertain? The Chef-Inspired Kitchen Features A Large Island And Flows Seamlessly Into The Living Space. Relax Outdoors On Two Full-Width Balconies One Off The Living Room And Another Off The Primary Bedroom. Nestled On A Quiet Street With Quick Access To McLaughlin And Mayfield Rd, This Home Combines Peaceful Living With Commuter-Friendly Convenience. Modern, Spacious, And Move-In Ready This Is One You Dont Want To Miss! (id:26049)
59 - 341 Military Trail
Toronto, Ontario
Welcome to Scarborough's highly sought-after, gated community of Seven Oaks! This well-maintained enclave of condo townhomes offers a beautifully renovated 3+1 bedroom, 3-bathroom family home with a finished basement. This end unit features a bright and spacious open-concept layout, showcasing a chef's kitchen with stunning granite countertops, porcelain tile flooring that flows from the front foyer, and a premium stainless steel appliance package. The modern style wood-accented breakfast bar is perfect for morning meals or casual family gatherings. Step outside to a private patio ideal for entertaining or relaxing. The open-concept community also includes a fantastic play area and shared outdoor space for socializing and family fun. The finished basement includes a large recreation room, a fourth bedroom, and a full 4-piece bathroom perfect for guests, extended family, a home office, or additional living space. This prime location places a primary school directly across the street, while Woburn Collegiate Institute known for its excellent academic and gifted programs is just a short distance away. You'll also enjoy easy access to Highway 401, TTC transit, Centenary Hospital, and the Toronto Pan Am Sports Centre. Both the University of Toronto Scarborough campus and Centennial College are just minutes away. Seven Oaks Park offers community amenities such as a tennis court, splash pad, and playground, while Morningside Park provides scenic walking trails. With the peaceful Neilson Ravine just outside your doorstep, this home offers the perfect blend of nature, convenience, and community. Don't miss the opportunity to call this beautifully updated home yours! (id:26049)
804 - 200 Sudbury Street
Toronto, Ontario
Welcome to 1181QSW, a Luxury Boutique Condo Located In The Heart Of QUEEN WEST WEST & Some Of TO's Best nightlife. Quickly Becoming The Most Sought After Building In Queen West With Its Striking Architecture And Premium Location. Stunning Modern Finishes With Full-Pane Floor To Ceiling Windows With Custom Finishes Throughout. Enjoy Your Spa Like Shower And Upgraded Modern Kitchen Or Your Views Of Lake Ontario. This Modern Sanctuary Showcases Stunning Unobstructed West, Sunset Views. Steps To Restaurants, Nightlife And Future GO/UP Express Station at Queen/Dufferin. Sun Soaked Throughout. Spacious And Bright Primary Bedroom With Postcard City and Sunset Views. Entertain Your Guests In This Modern Showcase Of A Kitchen. Includes 1 PARKING And 1 LOCKER. 24 HR Concierge, State-of-the-Art Fitness Facility, Grand Party/Event Space And The Spectacular Zen Garden. **EXTRAS** This Is Your Executive Home Personified. You Will Not Be Disappointed. (id:26049)
1502 - 125 Blue Jays Way
Toronto, Ontario
South Facing Stunning View! 2 Bedrooms Plus Large Den Corner Unit(798 Feet Interior + 84 Feet Balcony As Per Floor Plan), In The Highly Desired King Blue Condo, Lake & City Views Overlooking The Cn Tower! Corner Suite+Balcony. Steps To Ttc, Underground Path, Restaurants, Shopping, Arts Centres/Theaters, Hospitals&Universities, Financial District, Grocery Stores, And More! Throughout, 9 Ft Ceiling And Top Of The Line Amenities. Exceptional Location In The Heart Of The Entertainment District. Walk Score Of 98! Great Value for Intelligent Investor and First Time Buyer (id:26049)
3157 The Credit Woodlands
Mississauga, Ontario
Live, Invest, or Both - Endless Possibilities in the Prime Community of Erindale! Welcome to your next smart move in the heart of sought-after Erindale, where lifestyle meets opportunity. Whether you're looking to house two families, generate rental income, or run your business from home, this versatile bungalow has you covered. Tucked away on a quiet, walkable street and just minutes from U of T Mississauga, Square One, major highways(401/403/407/410), and scenic parks and trails along the Credit River this location is unbeatable for convenience and connectivity. The home boasts a bright, spacious 3-bedroom upper level and a fully finished lower level with a separate entrance, 1 bedroom,2 bathrooms, and flexible layout ideal for in-laws, guests, or converting into a legal duplex. Outside, step into your private backyard oasis featuring a heated saltwater inground pool, perfect for entertaining or unwinding after a long day. Plus, enjoy an attached garage and parking for up to 5 vehicles a rare find in this area. All the benefits of peaceful suburban living with easy access to Toronto and Pearson Airport. Whether you're an end-user or investor, this is a rare opportunity to secure space, style, and income potential in one perfect package. Come see for yourself this gem wont stay hidden for long! (id:26049)
215 - 4208 Dundas Street W
Toronto, Ontario
Welcome Home To 4208 Dundas Street West Suite 215! Great convenient location on 2nd floor next to outdoor patio area, gym, amenities, very few other units nearby. Excellent airy feel with nice tall ceilings. Great energy, bright, modern, open concept West facing 2 Bed 2 Bath unit is in a Fantastic Upscale Neighborhood And very accessible. This Lovingly Maintained Suite Has Walk Out To Balcony With nice western exposure! This great Community is Just Steps Away From plenty of amenities including shops and restaurants, public transit, highway, parks and schools. Move in and make it your own! (id:26049)
523 - 86 Dundas Street E
Mississauga, Ontario
NEW TWO BEDROOM, TWO FULL BATH AND DEN 700+ SQUARE FEET CONDO. Super Functional Layout w High-End Finishes, 9 Ceilings, Floor To Ceiling Windows and Open-Concept Living and Dining. Modern Kitchen w Cabinetry. Two bedrooms and a den for Home Office or Prayer Room or a Kids Room. Walking Distance to Buses and LRT coming soon. (id:26049)
Th7 - 40 Westmoreland Avenue
Toronto, Ontario
Magnificent 4 storey Townhome carved from a 1914 Neo-Gothic Church, creating one of Toronto's most spectacular landmark Church conversions. Meticulously restored, preserving the historical details while incorporating modern updates, this Heritage property is a true masterpiece. Even the old bell tower was preserved! Tucked away in a discreet courtyard, Townhome 7 offers soaring cathedral ceilings, original intricate wooden details, exposed original brick masonry, wooden trusses, stone columns, gothic brick arches, an illuminated custom catwalk, workout area with ensuite shower, spacious Primary 3rd floor bedroom, a luxurious 4th floor 5 piece ensuite and custom built-in storage spaces. The Lower Level has a Mud Room/Storage area with direct access to the private, underground oversized parking space set up for electric charging. This unit was built to be the most secluded within the development and there is little to no neighbouring noise. There is nothing to compare to this special space! **EXTRAS** Just steps to the popular neighbourhood of Bloor & Dovercourt, the infamous Ossington Strip, local shops, restaurants, public transportation, and easy access to Downtown. This is a rare opportunity to own a piece of Toronto history. (id:26049)
448 Downes Jackson Heights
Milton, Ontario
Beautiful Upgraded House with Separate entrance, Located In A New Community.3550 Sq. ft Of Luxury House Features 4 Spacious Bedrooms + Loft/Office area , 4 Washrooms, Sep Family, Open Concept Kitchen With B/I Kitchen aid Appliances & 46" High Cabinet W/ Quartz Countertop & Marble Backsplash. Hardwood On Main Floor & Upper Hallway, Oak Staircase, Pot Lights, Finished Basement, Huge Master With W/I Closet & in-Suite Bath, 9 Ft Ceilings. No Side-Walk, 200 Amp Electric panel -Licenced, Electric Car Charging Set up facility, Gazebo and Grill included. Close to all aminities, Discover more, Walking Distance To Velodrome, Schools & Parks (id:26049)
Lot 32 Concession 4 Road
Uxbridge, Ontario
Excellent Opportunity To Own Just Under 50 Acres In Uxbridge! Located On A Private Road Beside Beautiful Joseph Lake This Property Is Less Than 20 Minutes Away From Uxbridge, Georgina And Sunderland. Excellent For Recreational Use Such As Hunting, Walking The Trails, Fishing, Atving, Camping - You Name It. (id:26049)
78 Wells Street
Aurora, Ontario
A rare opportunity to acquire this unique 'Aurora Village' home for a single family, or extended family in the beautifully appointed self-contained in-law suite, or to provide rental income. This home offers many upgrades and 'green' features including a metal roof, heat and hot water on demand, plus a whole-home water filtration system, low-flush toilets and sustainable bamboo and cork flooring. Main floor features a large custom designed eat-in kitchen with centre island and substantial hidden pantry, pocket doors into the large living room/dining room with fireplace and windows on three sides providing views of the magnificent pines and mature gardens. The family room/den with French doors access to stone patios and garden cottage/studio, and 3 pc bath. Upper level offers a second custom kitchen with laundry, a large primary bedroom/living room with built-in bookcase and fireplace, 3 pc ensuite bath and two additional bedrooms with a second 4 pc bath. Lower level offers a huge primary bedroom/family room with fireplace and plenty of built-in closets and storage spaces, stunning 4 pc marble bath and wet room, additional bedroom/study, wine room and dedicated laundry/craft room. Curated perennial gardens surround the home featuring private garden rooms and garden sheds with oodles of storage. Walk a block to the GO train station, library, cultural centre, museum and downtown shops or cross the street to watch a baseball game or use the playground in heritage Town Park. (id:26049)
710 - 50 Bruyeres Mews
Toronto, Ontario
Welcome to the heart of Toronto at 50 Bruyeres Mews! This stunning 1-bedroom + study unit offers modern urban living at its finest. Featuring an open-concept layout, floor-to-ceiling windows, and a private balcony, this unit is bathed in natural light. The sleek kitchen boasts stainless steel appliances, quartz countertops, and ample storage. Enjoy the convenience of world-class amenities, including a fitness center, rooftop terrace, and concierge service.Located steps from the waterfront, parks, public transit, and trendy restaurants, this is the perfect place to call home. Don't miss this opportunity to own a piece of Toronto's vibrant city life! (id:26049)
58 Feather Reed Way
Brampton, Ontario
Welcome to your new home .This beautiful 4-bedroom Semi Detached house offers the perfect blend of comfort and style. Main floor Living Dining with Sep Family room, Hardwood floors grace the main and second levels, while the family-sized kitchen features ceramic tiles and a built-in pantry. Retreat to the master bedroom, complete with a 5-piece ensuite and a spacious walk-in closet. Enjoy the convenience of being close to schools, parks, plazas, hospitals, and a recreation center. The exterior features an upgraded concrete pathway that wraps around the whole property, giving you more space in the front and more entertainment space in the backyard. This Charming house is ready to become your family's new home. **EXTRAS** All ELF's, 1 Stove, 1 Fridge, 1 Dishwasher, 1 Washer, 1 Dryer. (id:26049)
1006 - 335 Wheat Boom Drive
Oakville, Ontario
Stylish 1+1 Bedroom Condo in Sought-After Minto Oakvillage 2, North Oakville perfect for first-time home buyers or savvy investors! Located in the vibrant and growing community of Minto Oakvillage, this bright and modern 1+1 bedroom unit offers the perfect blend of comfort, style, and convenience. Enjoy premium builder upgrades throughout, including elegant flooring, designer backsplash, upgraded cabinetry, and sleek countertops. The contemporary kitchen boasts a large island, ideal for meal prep, casual dining, or entertaining alongside Whirlpool appliances to inspire your inner chef. Flooded with natural light from floor-to-ceiling windows, the suite offers stunning, unobstructed west-facing views. Relax on your private balcony with no neighbours in sight- just you and the sunset. The oversized den makes a perfect home office, guest space, or creative nook, and in-suite laundry adds to your everyday convenience. Top-notch building amenities include a stylish party room with kitchenette, rooftop terrace with BBQs, and a fully equipped fitness centre. This unit also comes with one underground parking space and a locker. Prime Oakville location close to trendy shops, restaurants, highways 403/407/401, GO Transit, Sheridan College, and Oakville Trafalgar Memorial Hospital. (id:26049)
68 Radford Drive
Brampton, Ontario
****Power Of Sale**** Vacant and Easy to Show. Great opportunity. Bright and spacious upgraded 4 bedroom home with a separate entrance to the basement. Beautifully renovated eat in kitchen. Walkout from the living room to the rear yard. Large primary bedroom with a 4 piece ensuite. All the bedrooms are generously sized. Separate entrance to the finished basement with kitchen, rec room and bedroom. Fully fenced rear yard. Great Location. Close to all Amenities. (id:26049)
4202 - 4011 Brickstone Mews
Mississauga, Ontario
Look No More! Fantastic Two Bedroom & Two Full Bathroom Modern Corner Unit Located In The Heart Of Mississauga. Hardwood Flooring Throughout, Open Concept & Large Size Balcony With One Parking & One Locker Included. Steps To Square One Mall, Public Transit, Celebration Square, Sheridan College, Parks & Restaurants. Many Building Amenities Included And Mere Minutes To Hwys 403 & QEW & Trillium Hospital. (id:26049)
95 Bel Air Drive
Oakville, Ontario
Nestled on the exclusive Bel Air Drive, home to just 13 families, this beautifully proportioned residence sits on a 103.35' x 148.59' lot in a highly sought-after South East enclave. Boasting 7,715 sq ft of elegant living space, this home showcases exquisite craftsmanship throughout.The main floor features a cozy master bedroom complete with heated floors and a Jacuzzi whirlpool bathtub. The professionally landscaped backyard offers complete privacy, adorned with mature trees, shrubs, armor stone, and river rocks. Access the rear stone patio directly from the dining room, master bedroom, and kitchen.The basement is designed for entertainment, featuring a spacious theatre room with Apple TV and a full-mirrored dance room. The property is surrounded by many top-ranking schools and is within walking distance to downtown Oakville and the lake. Experience luxurious and convenient living in Oakville. (id:26049)
11 Hildred Cushing Way
Uxbridge, Ontario
Welcome to 11 Hildred Cushing Way an impressive 1,800 square foot end-unit townhouse you wont want to miss. Professionally designed by an interior designer, this home offers a bright, open-concept main floor with a beautifully upgraded kitchen. Upstairs, youll find convenient second-floor laundry and three spacious bedrooms, all featuring nine-foot ceilings. Additional highlights include upgraded hardwood and tile throughout, a seamless glass shower in the luxurious primary ensuite, and a stained solid oak staircase. Ideally located close to schools, the hospital, walking trails, and all local amenities. Quick closing Available. (id:26049)
1 Abbey Hill Lane
Markham, Ontario
Welcome to a rare opportunity in prestigious Angus Glen. This brand new, never-lived end unit townhouse by renowned builder Kylemore offers an expansive 2620 square feet of luxury living. The home features a bright, open-concept layout with 10-foot smooth ceilings on the main floor, pot lights, and an abundance of natural light throughout. The modern kitchen is a chef's dream, complete with a large center island, quartz countertops, stylish backsplash, walk-in pantry, servery, and top-of-the-line Wolf/Subzero built-in appliances. Thoughtfully designed with spacious bedrooms and spa-inspired bathrooms, every detail has been upgraded to offer the perfect blend of style and comfort. Ideally located within the top-ranked Pierre Elliott Trudeau High School zone, and just minutes from Angus Glen Community Centre, Highway 404, Canadian Tire, Shoppers Drug Mart, restaurants, banks, coffee shops, and more. This home offers an exceptional lifestyle in one of Markham's most sought-after communities. *Property Not Yet Assessed By MPAC. (id:26049)
492 Dover Crescent
Newmarket, Ontario
Renovated in 2019 back to the studs. Premium finishes throughout. Main floor open concept. Inviting Great Room with fireplace and walkout to enclosed garden. Central staircase at entry. Direct access from garage. Modern kitchen. Living room overlooks front yard (used as a home office). Cozy finished basement. Rec room with gas fireplace. 5th bedroom. Single tiled shower room. Enclosed back yard. Recent work: landscaping, backyard fence (east lot line), dog run, garden shed (12 x 8), staircase carpeting, 2 screen doors, new outside faucets, garage door opener Lot is slightly irregular 55.41' x 123 .43' as per mpac and Geowarehouse (id:26049)
29 Vettese Court
Markham, Ontario
Discover the charm of 29 Vettese Court, a meticulously updated and well-cared-for freehold home offering 3 bedrooms and 4 bathrooms, nestled on a quiet court in one of Markham's most desirable neighbourhoods. The main floor offers a bright, airy, open-concept layout free from carpets and abundant natural light. The spacious kitchen is complete with modern stainless steel appliances and quartz countertops. Upstairs, you'll find three generous bedrooms, a primary room with a walk-in closet, and a 4pc ensuite bathroom. The fully finished basement presents endless possibilities, offering extra space for a recreation room, home office, or guest suite. Step outside to your private, fenced backyard, perfect for relaxation or entertaining, leading to a detached single-car garage and an oversized driveway tucked away on a quiet court. Enjoy the convenience of living minutes from top-rated schools, Rouge National Park, the Markham Green Golf Course, shopping, public transit, and major highways. (id:26049)
11 Northrop Avenue
Clarington, Ontario
Welcome to 11 Northrop Avenue a beautiful, brand-new home in a quiet, family-friendly neighborhood. Built by Treasure Hill, never lived ,this two-story house is bright, spacious, and thoughtfully designed. It features 9-foot smooth ceilings on the main floor, an open layout, 4 large bedrooms, laundry on the second floor, and durable laminate flooring throughout. The finished basement has its own private entrance, making it perfect for a rental unit or for extended family to stay. The home also includes a Nest Camera Security System for added safety and peace of mind. Located close to Highway 401, Highway 2, the GO Station, schools, shopping, parks, banks, libraries, churches, and more everything you need is just minutes away. This home truly has it all ! (id:26049)
2503 Athena Path
Pickering, Ontario
BRAND NEW - Under construction. Lot 46 Premium walk-out lot. Special Model - Elevation 1. 1901 sq.ft. (id:26049)
101 Greenbush Road
Toronto, Ontario
Stylishly Updated & Extremely Maintained Raised-Bungalow Residence In Peaceful Family Neighbourhood. This Home Features New Appliances & Well-Appointed Finishes Throughout. Remarkably Spacious & Bright Living-Dining Room W/ Private Walk-Out Balcony. Exquisite Eat-In Kitchen W/ Sun-Filled Breakfast Area & Walk-Out To Backyard Retreat. Large Bedrooms W/ Wood Floors & Generous Closets, 5-Piece Bathroom. Lower Level Perfectly Planned For Private Guest Use, Rental Income Or Entertaining, Featuring Separate Entrance, Additional Bedroom, 3-Piece Bathroom & Expansive Family Room. Desirable Fenced Backyard Enjoys Unobstructed Sunshine, Large Patio For Outdoor Dining & Vast Green Space Ideal For Gardening, Recreation & Relaxation. Graciously-Sized & Landscaped Front Lawn. A Fantastic Setting For Families, Located Mere Steps From Moore Park, Tennis Courts, Playground & Sports Fields. Walking Distance To Excellent Schools, Shops, Transit & Amenities. (id:26049)

